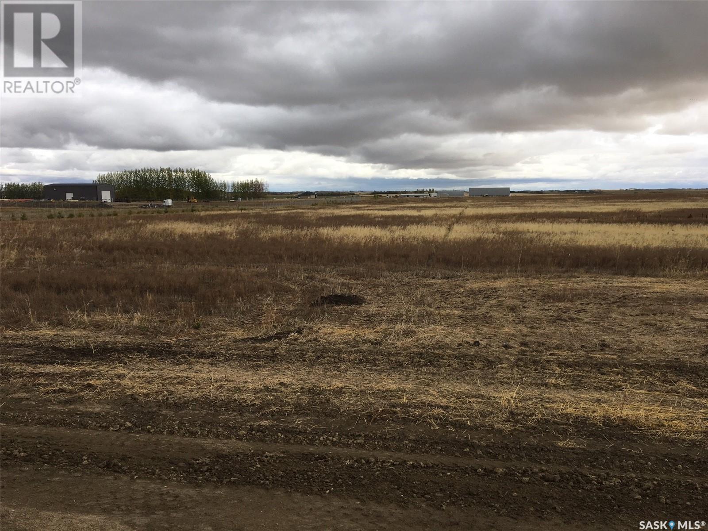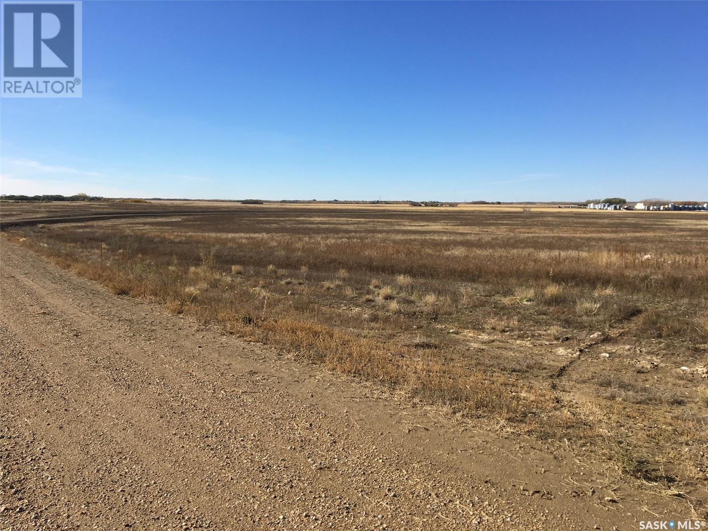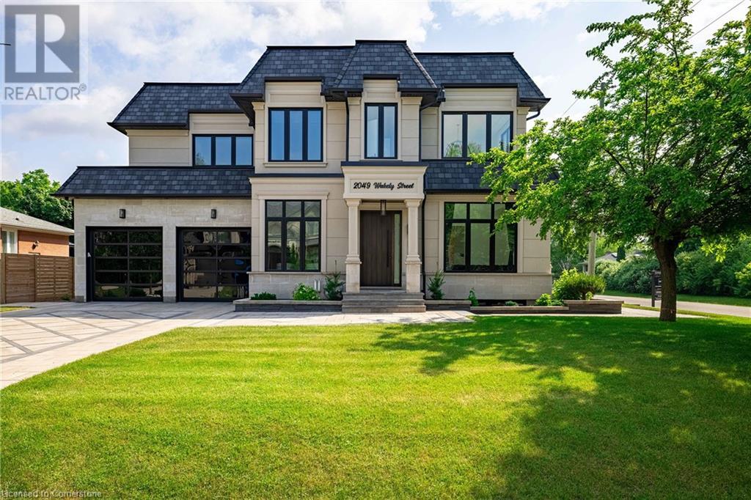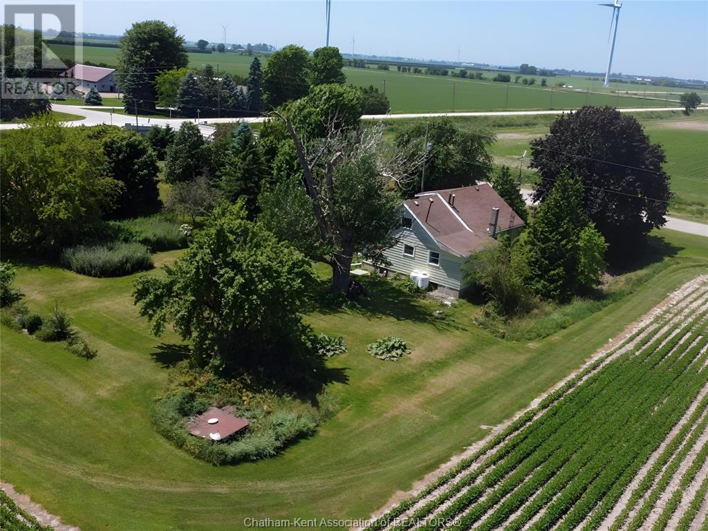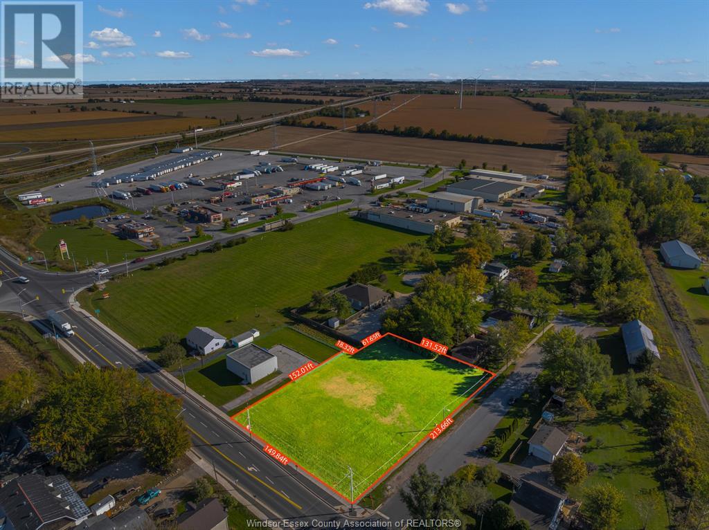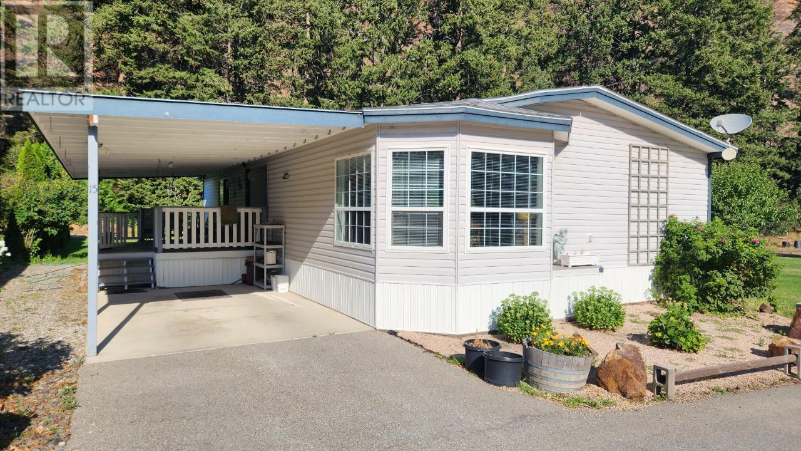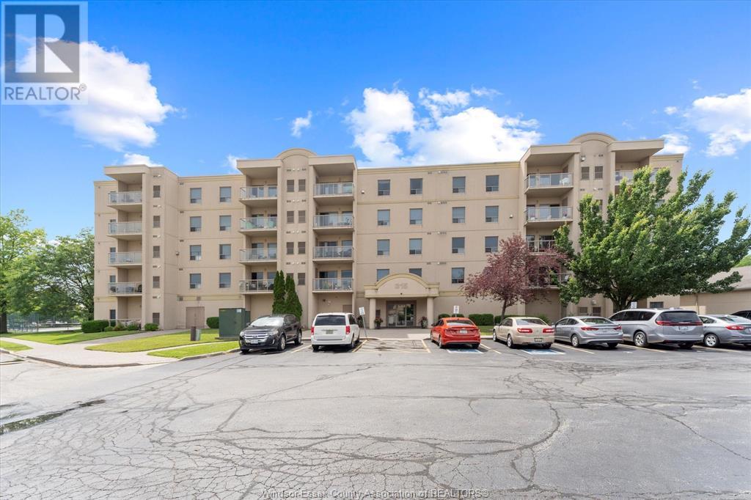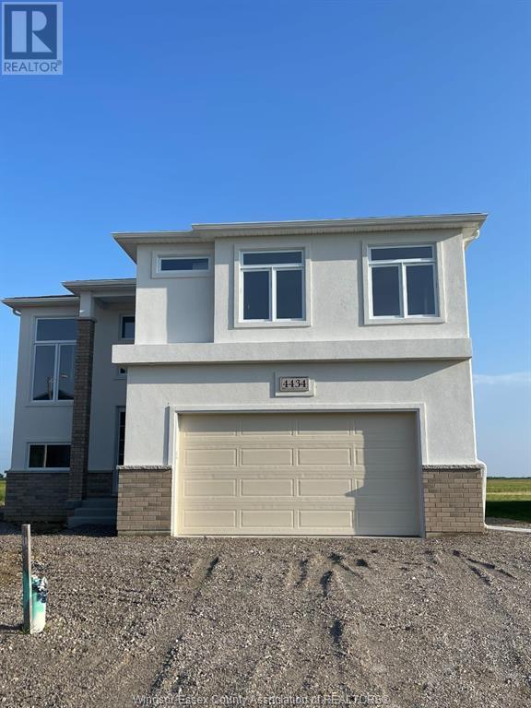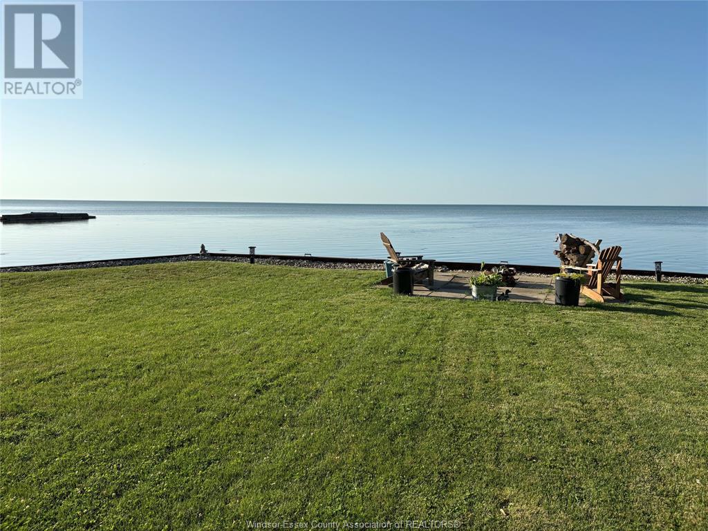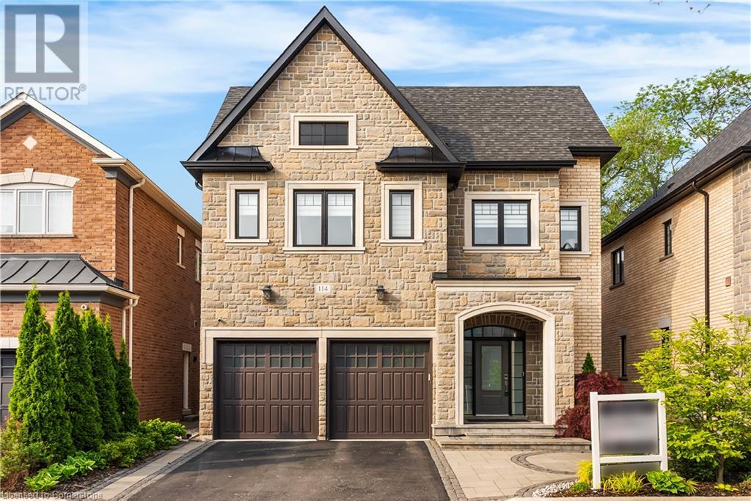23 Osborne Crescent
Regina, Saskatchewan
Welcome to 23 Osborne Crescent – A Fantastic Opportunity in Regina’s Northwest! Located in a quiet, family-friendly neighborhood, this well-maintained bungalow offers a perfect blend of functionality and potential. Originally a 3-bedroom home, the main floor currently features 2 bedrooms, including a generously sized primary that can easily be converted back into two separate rooms to suit your needs. Step into a welcoming main floor featuring a spacious living room, a large kitchen and dining area with a unique sunshine ceiling that floods the space with natural light. The 4-piece main bath completes the upper level. Downstairs, the fully developed basement provides additional living space with newer carpet throughout, a 3-piece bathroom, laundry and storage area. The basement has been professionally braced, giving peace of mind for long-term stability. Additional upgrades include newer triple-pane windows and a replaced sewer line. The fully fenced yard offers plenty of space for outdoor enjoyment, and there's convenient off-street parking with room to build a garage. Whether you're a first-time buyer, downsizing, or looking for a smart investment – this home is move-in ready with room to personalize. Don't miss your chance to view this great property! (id:57557)
Lot 7 Phase 3 Waschuk Park
Blucher Rm No. 343, Saskatchewan
5.56 acres of Commercial Zoned Land with city water, gas and electrical to front of lot provided by Green Hills Developments as agreed to in the Developers Service Agreement with the RM of Blucher. Water line , Gas line and 3Phase Power Line are installed to the property line. Buyer to pay GST on purchase price. Buyer is responsible for the road approach and septic system. Contact Listing agent for list of permitted uses. (id:57557)
Lot 6 Phase 3 Waschuk Park
Blucher Rm No. 343, Saskatchewan
5.56 acres of Commercial Zoned Land with city water, gas and electrical to front of lot provided by Green Hills Developments as agreed to in the Developers Service Agreement with the RM of Blucher. Water line , Gas Line and 3Phase Power Line are installed to the property line. Buyer to pay GST on purchase price. Buyer is responsible for the road approach and septic system. Contact Listing agent for list of permitted uses. (id:57557)
2049 Wakely Street
Oakville, Ontario
Set on a quiet street in one of south west Oakville's most sought-after neighbourhoods, this newly completed 2023 custom-built French château-inspired residence exemplifies elevated living through magnificent design, craftsmanship, and technology. The exterior façade is elegantly composed of smooth stucco and limestone detailing, crowned by a steeply pitched, multi-tiered mansard roof. A designer kitchen by Landmark Kitchen Concepts anchors the heart of the home, complete with panel-ready Sub-Zero and Wolf appliances, a bold Cristallo quartzite island, pot filler, and integrated lighting. The chef's kitchen, equipped with a gas range and double oven, is discretely tucked behind for seamless entertaining, flanked by a butler's entry and walk-in servery. The family room is an architectural showpiece with double-height ceilings, oversized picture windows overlooking the pool, a bespoke three-way fireplace, and custom lighting. Adjacent formal living and dining areas are finished with Versace wallpaper and tiles, and curated designer light fixtures from Lando Lighting. The upper level features four spacious bedrooms, each with its own ensuite bathroom and walk-in closet. The primary suite is a true retreat, offering a lounge area with a sleek linear fireplace, triple-aspect windows, a fully outfitted dressing room with a skylight, and a five-piece spa-inspired ensuite with heated floors, a freestanding tub, steam shower. The walk-out lower level is designed for multi-functional living, including a private guest bedroom with ensuite, a gym enclosed space with mirrored walls and picture windows, a statement-making entertainment lounge with slatted wood feature wall, bar, and fireplace, and a soundproofed theatre ready for film nights. Designed with intentionality, scale, and quality at every turn, this home offers a rare combination of timeless design, innovative features, and a prestigious location in one of Oakville's most coveted neighbourhoods. (id:57557)
9410 Union Line
Chatham-Kent, Ontario
Located between Wallaceburg and Dresden on a paved road on the corner of Union Line and Prince Albert nestled on 1.344 acre lot. Beautiful trees and yard plus garden. One and a half storey home with basement…three bedrooms, one bath. Secluded and waiting for the family wanting privacy but yet close amenities (id:57557)
6120 Main Street
Comber, Ontario
Exceptional chance to build your dream business on this high-exposure corner lot located directly off Exit 48 (Hwy 77) and Highway 401. Surrounded by Comber’s newest commercial developments—including A&W, Tim Hortons, Esso Truck Stop, and Petro Gas Bar—this site benefits from consistent traffic and excellent visibility. The lot spans approximately 30,881.63 sq. ft. (0.709 acres) and is zoned C1, allowing for a wide range of commercial uses such as auto sales and service, financial institutions, fitness centers, restaurants, greenhouses, pharmacies, and more. Perfectly positioned for regional access—just 30 minutes to Windsor or Chatham and 20 minutes to Leamington—this location supports strong future growth potential. Buyer to verify all information. HST applicable. Video tour and additional documents available—contact us for more details. (id:57557)
1518 Hwy 3a Unit# 15
Keremeos, British Columbia
Experience quiet and serene country living in this beautifully spacious double wide mobile home, located in Cherry Wood Estates. With 1,344 sq ft of living space, this home offers plenty of room for comfortable living. Enjoy the breathtaking mountain and valley views from the privacy of your own yard. The open concept design boasts 2 bedrooms plus a den, providing plenty of space for relaxation and productivity. With 2 bathrooms, convenience is abundant. The home is ideally situated in a peaceful and picturesque location, perfect for those seeking tranquility and natural beauty. Don't miss this opportunity to escape to your own piece of paradise. The park is not age restricted, but adult oriented. 1 cat or dog upon approval & long term rentals are allowed. Quick possession is possible. All measurements are approximate. Call listing agent today for a viewing. (id:57557)
315 Village Grove Unit# 505
Tecumseh, Ontario
Welcome to Unit?505 at 315 Village Grove Dr — a bright and spacious 2-bedroom, 2-bath condo that blends modern comfort with resort-style living. Cook in the sleek kitchen overlooking the open-concept living/dining area—perfect for engaging with guests while you prep. The primary bedroom features a private ensuite, and the second bedroom offers flexible space ideal for guests, a home office, or hobby retreat. Hardwood floors flow throughout, and in-suite laundry adds everyday convenience. Step out onto your private balcony for a breath of fresh air. Also enjoy building amenities like a rec room, tennis court, and outdoor pool. Plus, you’re steps from many local conveniences: Riverside’s Riverfront Festival Plaza and scenic bike trails, East Riverside Park, gyms, community centres, cafés, shops, and more! Don't miss your opportunity to view this property. (id:57557)
21 Breakwater Street
Souris, Prince Edward Island
Opportunities are endless with this stunning property located in the beautiful Town of Souris. This once amazing home has been operating since 2012 as a successful business. 21 Breakwater Restaurant & Second Side Bar offers a picturesque dining and lounge experience that offers stunning views overlooking Colville Bay. This historic property is well-known for providing locals and visitors alike with an incredible fine dining experience in a prime water view location. Situated moments from the town centre, this fully furnished restaurant and bar has a recently renovated main floor offering over 400 sqft of dining room space and seating capacity of 78 guests and is fully accessible. There is parking for 20 vehicles, a storage trailer measuring 34x19, separate storage shed and the second and third floors have multiple bedrooms and full bathrooms. The property has seen extensive upgrades over the past 5 years to the electrical, heating, windows, doors and so much more! All measurements are approximate and should be verified by interested purchasers. (id:57557)
4434 Belmont
Comber, Ontario
Brand-new modern ranch-style rental in Comber on a large lot, just 20 minutes from Windsor, Leamington, or Chatham. Single-level with stone, stucco, and brick exterior. An inviting foyer opens to an open-concept living, dining, and kitchen area with soaring ceilings; the custom kitchen has stylish cabinets, granite/quartz countertops, and a glass-tiled backsplash. The primary suite features an ensuite bath with tiled shower and walk-in closet. The unfinished basement offers potential for two additional bedrooms, a full bath, and a family room (subject to approval).All appliances will be installed and come with the house. High-quality finishes and a new-home warranty provide peace of mind. Contact us to arrange a viewing and discuss lease terms. (id:57557)
7654 St Clair Road
Lakeshore, Ontario
7654 ST CLAIR ROAD; 69 FEET OF UNOBSTRUCTED WATERFRONT VIEWS! THIS OVERSIZED PROPERTY IS A MUST SEE! COMPLETE WITH FULL STEEL BREAK WALL. PRIME VACANT LAND OFFERING A PERFECT BLANK CANVAS TO BUILD A CUSTOM WATERFRONT RETREAT. PLENTY OF POSSIBILITIES EXIST FOR BUILDERS, INVESTORS OR ANYONE SEEKING TO CRAFT THEIR DREAM HOME OR COTTAGE. LOCATED IN A PEACEFUL, SOUGHT-AFTER AREA, CLOSE TO LOCAL AMENITIES, MAJOR ROADS AND HIGHWAYS. IT IS THE BEST WATER VIEW YOU WILL SEE IN THE AREA! DO NOT MISS OUT ON THIS EXCEPTIONAL OPPORTUNITY, CALL L/S TODAY (id:57557)
114 Waterview Common
Oakville, Ontario
A masterpiece of lakeside luxury in Bronte. Bespoke craftmanship – like no other on the street. The expansive great room with gas fireplace, flows into the dining area featuring custom built-in cabinetry with wine/beverage cooler. The state-of-the-art kitchen is designed around a sensational designer light fixture that spans across the island that seats six. The primary retreat offers two custom walk-in closets, and a 5-pieceensuite. Three additional bedrooms share two bathrooms—one bedroom with a designated private ensuite. Designed by AGM’s architectural team, the basement boasts soaring 9-foot ceilings. The family room includes a pub inspired wet bar, wellness area, craft room, climate-controlled custom Rosehill wine cellar and 3-piece bath. Professional landscaping design, front & rear of home. (id:57557)


