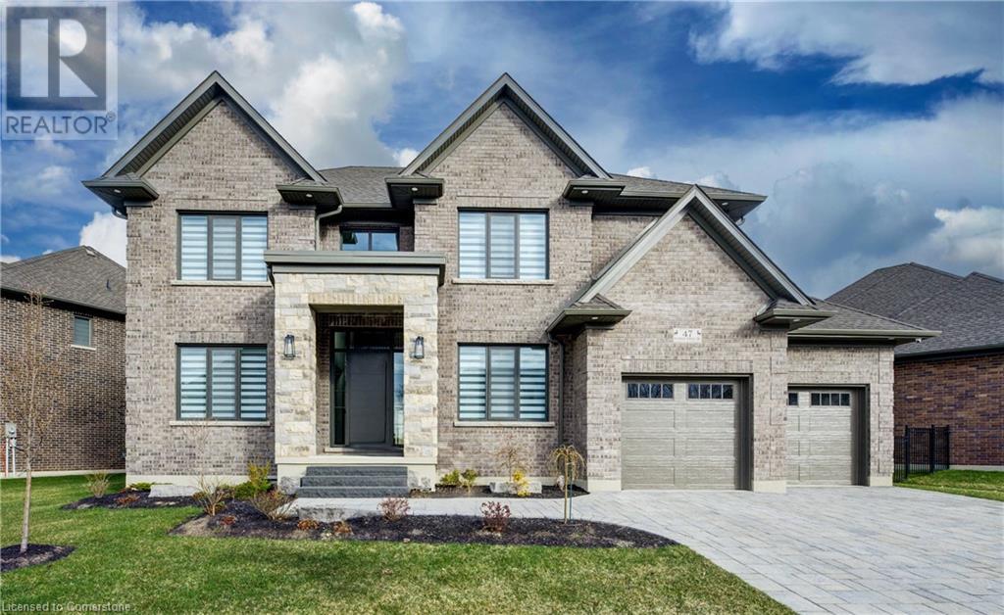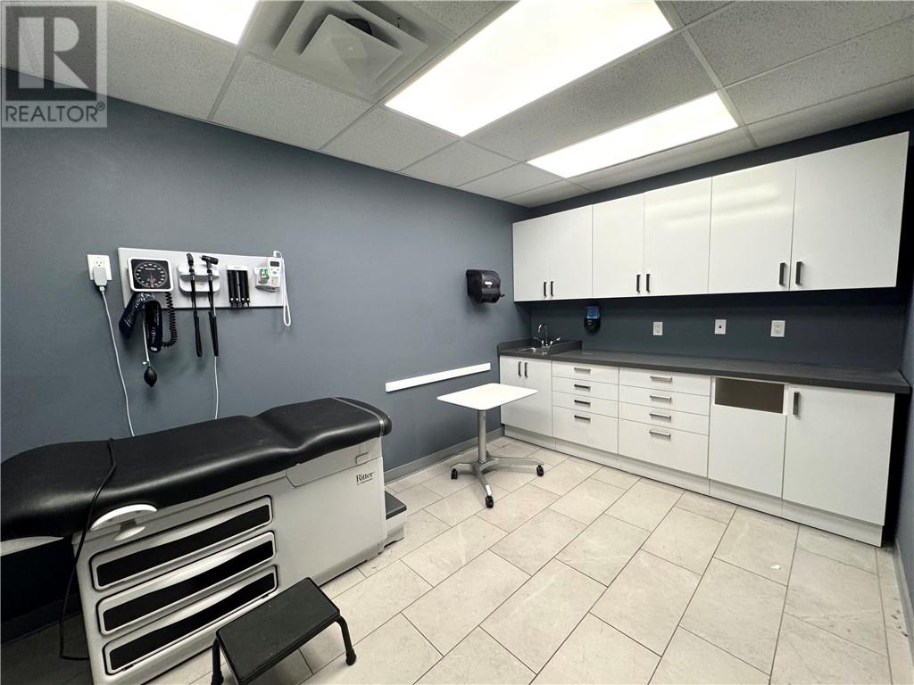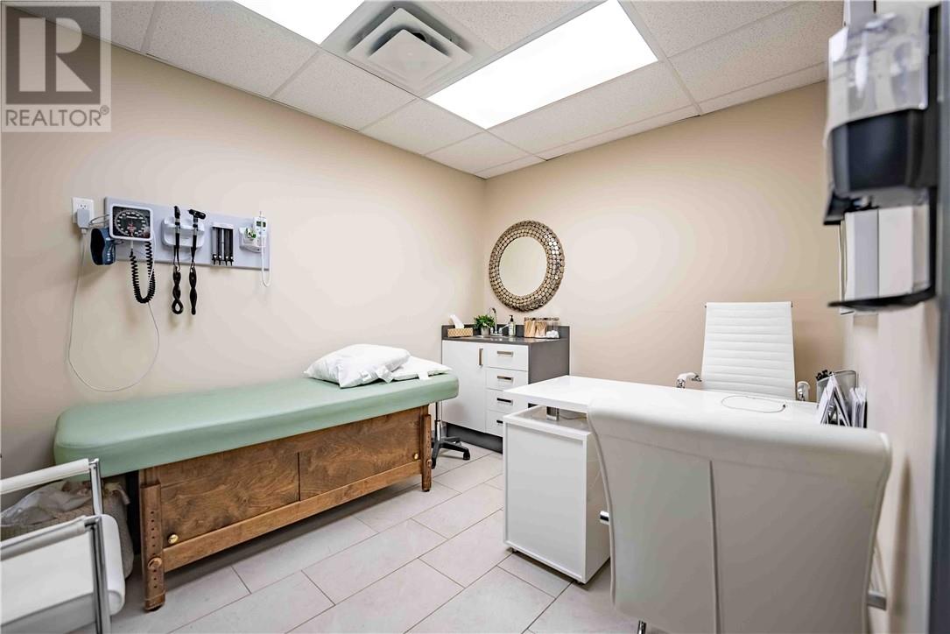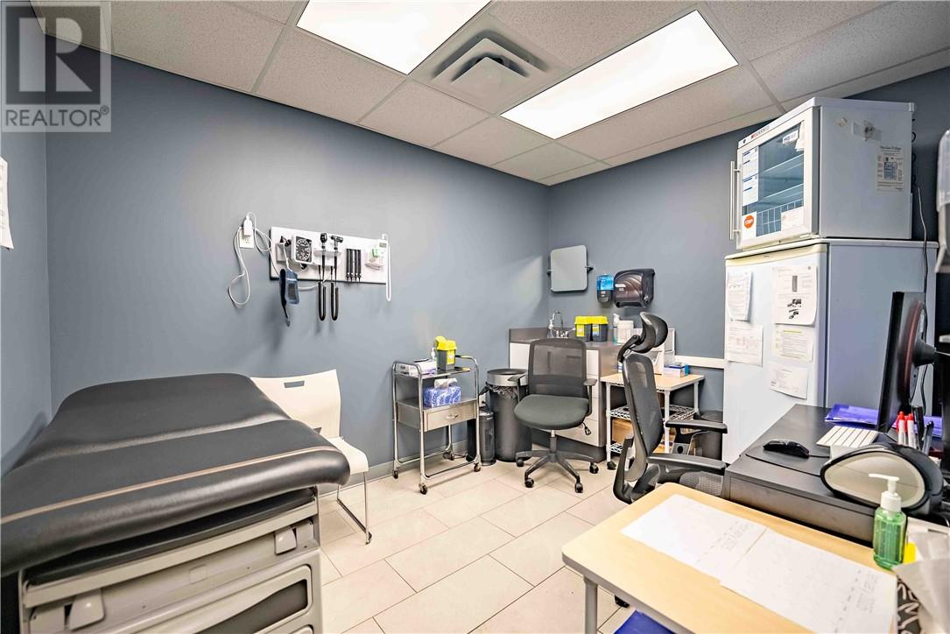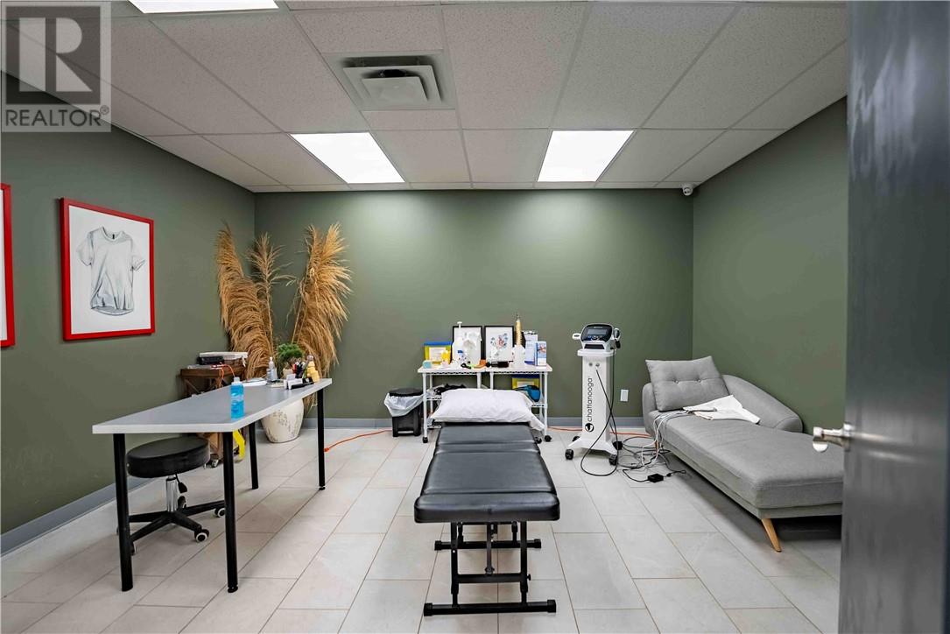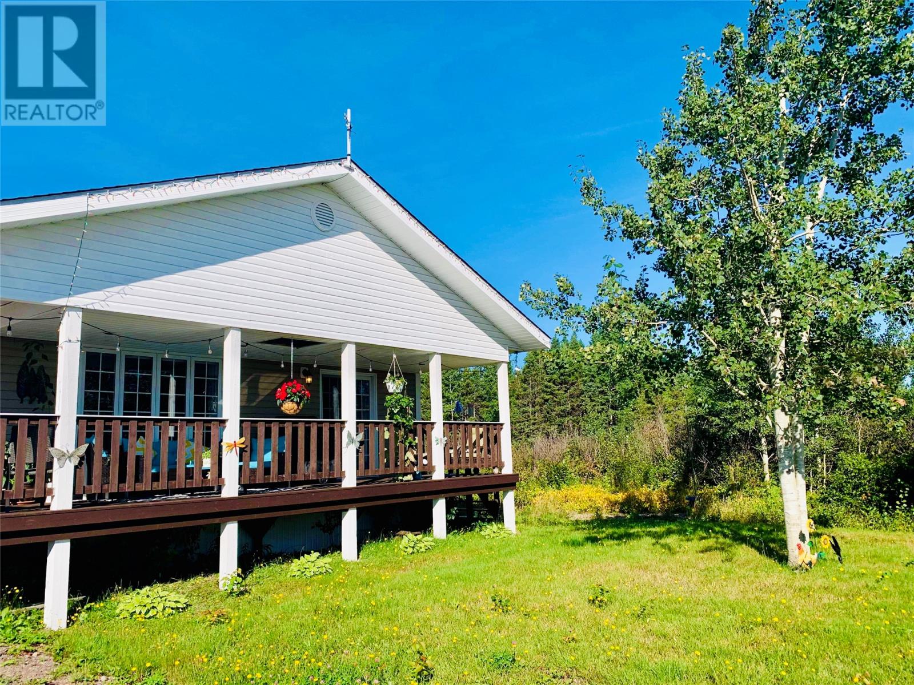3007 - 9 Bogert Avenue
Toronto, Ontario
Luxurious Emerald Park 2+Den Corner Suite On High 30th Floor With 9Ft Ceilings, Floor-To-Ceiling Windows, 933 Sq Ft As Per Builder's Plan Including Balcony. 2nd Largest Unit. Beautiful Hardwood Floors Throughout. Modern Kitchen W/High-End B/I Appls, Parking Is Included. Great Amenities: Crg, Guest Suites, Gym, Indoor Pool, Party/Meeting Room & More!! Steps To Sheppard Centre, Schools,Restaurants, Shopping & **Direct Access To 2 Subways** (id:57557)
7206 - 1 Bloor Street E
Toronto, Ontario
Located In The Heart Of Yorkville, Welcome To One Bloor By Great Gulf. This Luxury Suite Features 2 Beds + Den, 3 Baths At Over 1400 Sqft. Experience A Panoramic View w/ the CN Tower From The 72nd Floor. This Building Features Direct Access To Bloor/Yonge Station, Close Proximity To High End Retail Brands, Dining Options And Entertainment, Uoft, And The Rom. Bldg Amenities: 24Hr Concierge, Pools, Gym, Sauna, Therapy Room, Rooftop Deck, Meeting & Party Rooms. (id:57557)
47 Pioneer Ridge Drive
Kitchener, Ontario
BRAND NEW latest build just completed by the acclaimed Surducan Custom Homes, with all the fine finishes that discerning buyers have come to expect from Surducan. Transitional modern luxury in prestigious Deer Ridge Estates. Boasting just under 4800 feet finished living space and featuring latest European tilt and turn high-end technology in windows and steel door systems. 5 bedrooms, 5 baths, including second ensuite, bath and a jack and Jill bath. 9 foot ceilings on the upper level. Main floor office, with built-in shelving. Separate designated dining room. Minimalistic design offering seamless flow and high-end finishes, wide spacious hallways, wide plank light oak hardwood flooring and contemporary over sized hardwood staircase w/built in lighting & black wrought iron. Built-in cabinets beside artistic featured fireplace wall. Open gourmet kitchen/dinette, featuring walk-in pantry with second sink area for kitchen prep or bar. For the chef an awesome large Gas stove range w/ high powered fan & over-sized gourmet fridge. Walk out off dinette to covered porch with gas line bbq. Fully fenced backyard. Rarely found tandem triple car garage, w/large steel and glass door system walkout to backyard. Fully finished basement with private 5th bedroom and bathroom. Lots of great finished storage space. Full irrigation system. Security cameras included. Tankless hot water heater. All equipment is owned. Tarion Warranty. Book your private viewing now, this is your dream home! Note: Some pictures are virtually staged. (id:57557)
1536 Lasalle Boulevard Unit# B-5
Sudbury, Ontario
Premium large renovated office space on high-traffic Lasalle Boulevard for sub-lease. This 118 sq.ft. office offers high-end finishes and a sink, with shared access to a kitchenette, washroom and reception. Situated in desirable plaza mall, alongside well-established tenants such as Little Caesars Pizza, Good Guys Pharmacy, EasyFinancial, Pet Valu, and other medical services, this location ensures excellent exposure and convenience. Ample shared parking accommodates staff and clients effortlessly. The flexible C2 Commercial General zoning makes this space perfect for a medical office, nurse practitioner, financial services, or other professional uses. Don't miss this exceptional leasing opportunity! Additional space available, contact listing agent for more information. (id:57557)
1536 Lasalle Boulevard Unit# B-3
Sudbury, Ontario
Premium 1,700 sq. ft. newly renovated office space on high-traffic Lasalle Boulevard for sub-lease. This unit offers high-end finishes and an ideal layout consisting of multiple offices with sinks, a kitchenette, and a washroom. Situated in desirable plaza mall, alongside well-established tenants such as Little Caesars Pizza, Good Guys Pharmacy, EasyFinancial, Pet Valu, and other medical services, this location ensures excellent exposure and convenience. Ample shared parking accommodates staff and clients effortlessly. The flexible C2 Commercial General zoning makes this space perfect for a medical office, nurse practitioner, financial services, or other professional uses. Don't miss this exceptional leasing opportunity! (id:57557)
1536 Lasalle Boulevard Unit# B-2
Sudbury, Ontario
Premium renovated office space on high-traffic Lasalle Boulevard for sub-lease. This 99 sq.ft. unit offers high-end finishes and a sink, with shared access to kitchenette, washroom and reception. Situated in desirable plaza mall, alongside well-established tenants such as Little Caesars Pizza, Good Guys Pharmacy, EasyFinancial, Pet Valu, and other medical services, this location ensures excellent exposure and convenience. Ample shared parking accommodates staff and clients effortlessly. The flexible C2 Commercial General zoning makes this space perfect for a medical office, nurse practitioner, financial services, or other professional uses. Don't miss this exceptional leasing opportunity! Option for more space, contact listing agent. (id:57557)
1536 Lasalle Boulevard Unit# B-1
Sudbury, Ontario
Premium snewly renovated office on high-traffic Lasalle Boulevard for sub-lease. This single 200 sq.ft. office unit offers high-end finishes and access to a kitchenette, washroom and reception. Situated in desirable plaza mall, alongside well-established tenants such as Little Caesars Pizza, Good Guys Pharmacy, EasyFinancial, Pet Valu, and other medical services, this location ensures excellent exposure and convenience. Ample shared parking accommodates staff and clients effortlessly. The flexible C2 Commercial General zoning makes this space perfect for a medical office, nurse practitioner, injector, financial services, or other professional uses. Don't miss this exceptional leasing opportunity! (id:57557)
85b Morrell Street Unit# 117
Brantford, Ontario
Experience carefree, modern living in this stylish ground-floor 2-bedroom, 2-bathroom suite—designed for both comfort and convenience. Boasting soaring ceilings and an open-concept layout, the bright living and kitchen area is perfect for hosting or simply relaxing in style. Contemporary finishes, abundant natural light, and a spacious private balcony make this home truly inviting. This nearly new unit includes all appliances, in-suite laundry, and two parking spaces—a rare and valuable bonus. Residents also enjoy access to exceptional shared amenities, including two expansive BBQ patios ideal for socializing and outdoor dining. Perfectly situated close to the Grand River, Rotary Bike Park, Wilkes Dam, Brantford General Hospital, and a variety of popular restaurants, this location puts everything you need within easy reach. (id:57557)
6 Juniper - Hydro Station Road
Springdale, Newfoundland & Labrador
This property is ideal for those looking to start off or slow down, offering the perfect blend of modern upgrades and serene living.This home combines comfort and convenience with a touch of rustic charm, this could be the perfect fit for you This beautiful, renovated 2-bedroom, 1-bathroom home offers a perfect blend of comfort and modern amenities. Situated on a spacious corner lot with just over ½ an acre, it provides a serene retreat just 10 minutes outside of Springdale The house is approximately 10 years old and boasts numerous upgrades completed in the last two years so this will make it move-in ready. The property is equipped with a fully approved SEPTIC and an ARTESIAN WELL, both in perfect working order and maintained to ensure reliability.Enjoy the warmth of both wood and electric heat(200 AMP) as the living room and kitchen area feature three brand-new electric heaters. A new wood stove and pipes were installed just two years ago, ensuring efficiency and coziness during colder months. Interior upgrades include New flooring throughout the entire property was installed a year ago.The living room, kitchen, and hallway have received new drywall, plastering, and paint, providing a fresh and modern look.The handmade wooden beams, a wooden island top, and matching floating shelves add a touch of rustic elegance. There have been two new windows installed in the living room/kitchen area. The house is newly insulated underneath and includes blown-in insulation in the attic, enhancing energy efficiency. A new full-sized hot water tank was installed , ensuring ample hot water supply. The house was made to be wheelchair accessible with 36” doors throughout the house to facilitate easy access and an outside ramp leading to the wrap-around covered deck offers additional outdoor living space, ideal for relaxing or entertaining. There is also a 12 x 16 shed in the backyard that is perfect for storing winter wood and other essentials. (Blinds excluded in the sale) (id:57557)
245 Habkirk Drive
Regina, Saskatchewan
Welcome to this 1,139 sq ft bi-level, tucked into one of South Regina’s most sought-after neighbourhoods—Albert Park. With 4 beds, 2 baths, an open floorplan, this home is the ideal fit for first-time buyers or young families looking to put down roots in a mature, family-friendly area. The inviting front porch, complete with a swing, is the perfect spot to sip your morning coffee, while the updated front door and rich stack stone accents create a warm and welcoming exterior that truly stands out on the block. Step inside to discover a bright and airy open floor plan with hardwood floors, updated lighting, and charming rustic touches that give the home a unique, lived-in feel. The heart of the home is the kitchen—featuring white cabinetry with soft-close drawers, a large center island, double ovens, stainless steel appliances, a sleek black sink, and a modern tile backsplash. The barn door leading to the pantry adds a touch of farmhouse flair and function. Down the hall, you’ll find three generous bedrooms and an updated main bath, complete with a deep soaker tub and tile surround. Large windows flood the space with natural light, making the lower level feel anything but like a basement. The spacious rec room features durable laminate flooring, a brick-surround wood-burning fireplace, wood feature wall, and a second barn door that offers privacy when needed. A stylish 3-piece bath showcases a large tiled shower, vinyl plank flooring, and a truly unique custom vanity. The lower level also features a fourth oversized bedroom, ideal for guests, teens, or a home office. Outside, enjoy your own private sanctuary with a fully fenced yard, a sun-soaked deck, concrete patio, multiple raised garden beds, and plenty of space for kids and pets to roam. Bonus upgrades include a newer furnace and shingles. There is a separate basement entrance from the laundry/utility room, which leads directly to your backyard—offering convenience and storage. (id:57557)
1324 Lakewood Drive N
Regina, Saskatchewan
The Perfect Family Home Awaits in Lakewood Welcome to your next chapter—nestled on a quiet, family-friendly street in desirable Lakewood, this extensively renovated 1744 sq/ft two-storey home blends modern comfort with timeless charm, designed with growing families in mind. Step inside and feel instantly at home in a space that’s been lovingly updated from top to bottom.The main floor boasts newer luxury vinyl plank flooring and is flooded with natural light thanks to the vaulted ceilings and oversized bay window in the front living room—an inviting space to curl up with a book or gather for game night. The heart of the home, the kitchen, has been completely transformed with a generous island, and stainless steel appliances. Whether you’re prepping school lunches or hosting holiday dinners, this space was built for real life and real memories. Step down into the sunken living room where a natural gas fireplace creates the perfect cozy retreat for chilly evenings. Upstairs, you’ll find three spacious bedrooms including a serene primary suite with a walk-in closet and a private 3-piece ensuite—your own peaceful escape after long, busy days.The finished basement extends your living space even further with a rec room, fourth bedroom, den (ideal for a playroom or home office), 3-piece bath, and ample storage. Whether it’s movie nights, sleepovers, or quiet afternoons of creativity, this lower level has room for it all. Outdoors, enjoy your fully landscaped yard with room to run, play, and entertain. And when it’s time to venture out, you’ll love the unbeatable location—just minutes from top-rated schools, beautiful parks including Lakewood lake, shopping, and convenient transit routes. The double insulated/finished attached garage and extra parking pad offer plenty of space for your vehicles, toys, or RV. Upgrades: PVC windows, gas fireplace, vinyl plank flooring, paint, shingles, shingles, trim, textured ceiling, kitchen (id:57557)
121 2715 Narcisse Drive
Regina, Saskatchewan
Welcome to effortless living in this beautifully maintained 4-bed, 3-bath townhouse nestled in the vibrant community of Hawkstone. Built in 2019 and still feeling like new, this home offers the perfect blend of modern finishes, thoughtful design, and a functional floor plan. Step inside to discover a bright and airy main floor, where natural light pours through the windows and highlights the rich laminate flooring. The open-concept layout seamlessly connects the living, dining, and kitchen areas—creating a perfect space for entertaining or cozy nights in. The kitchen is a true showstopper, featuring upgraded stainless steel appliances, gleaming quartz countertops, a stylish tiled backsplash, and an eat-up peninsula that invites conversation and connection. Upstairs, retreat to the spacious primary suite with its own 4-piece ensuite and walk-in closet—your private haven after a long day. Two additional bedrooms and another full bathroom complete the upper level, offering flexible space for children, guests, or a home office. The finished basement adds even more value, boasting a fourth bedroom, a rec room perfect for movie nights or a home gym, and a dedicated laundry area. The only project left is the bathroom—giving you the opportunity to add your own personal touch. Step outside to a fully fenced backyard with a cozy patio—ideal for summer BBQs, morning coffee, or watching the kids play. And with two dedicated parking spots right out front, convenience is always at your doorstep. Located just minutes from parks, schools, shopping, and other essential amenities, this home is perfectly positioned for growing families, busy professionals, or anyone looking to enjoy low-maintenance living. (id:57557)



