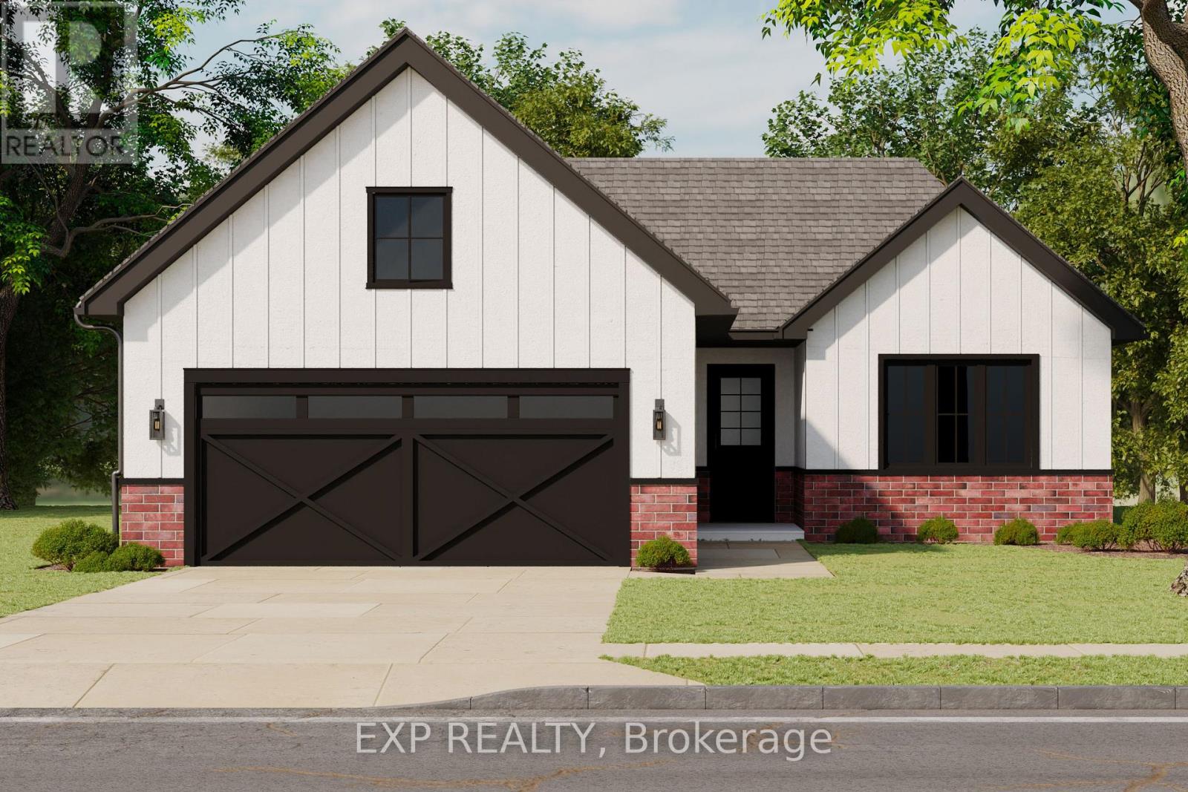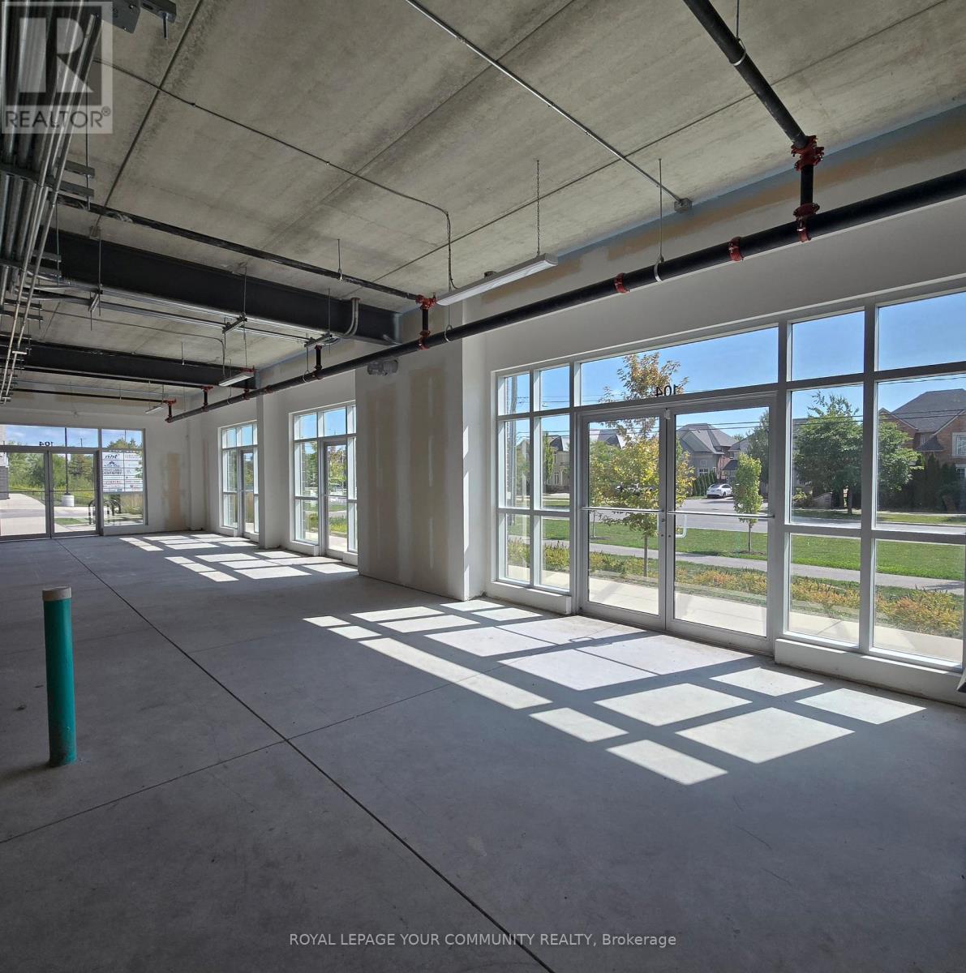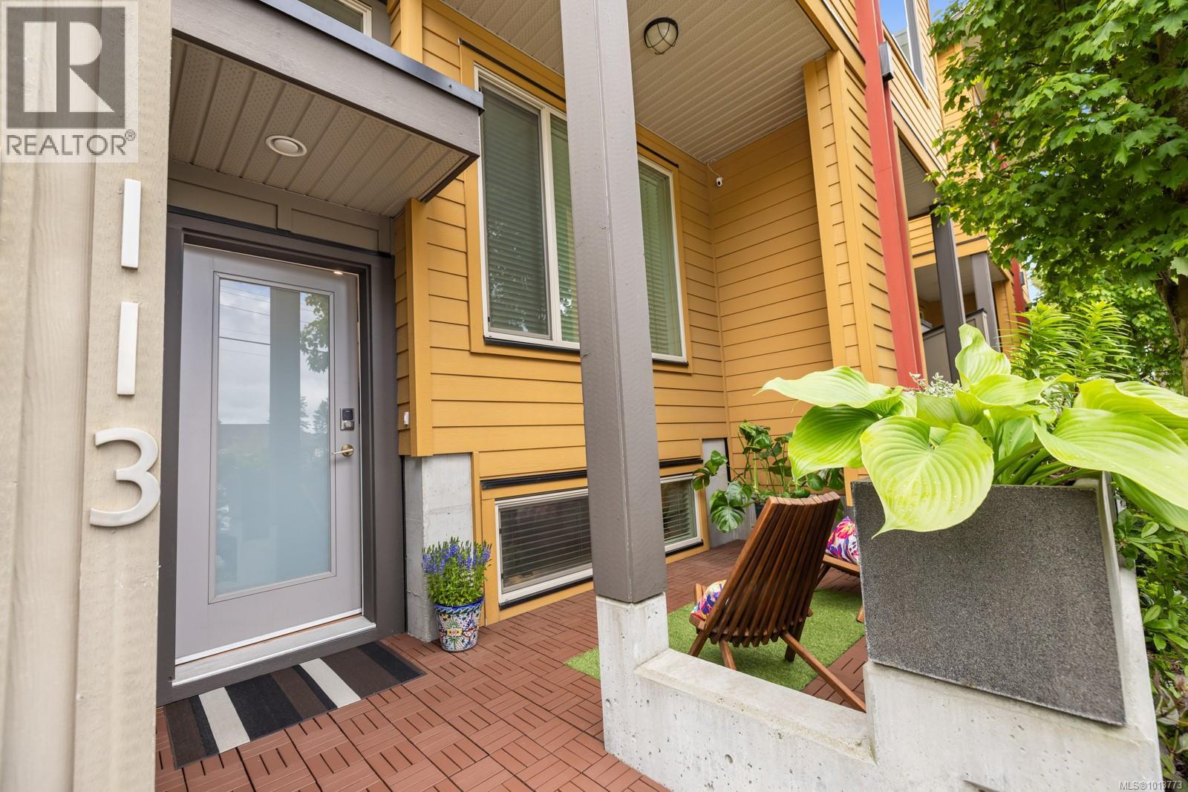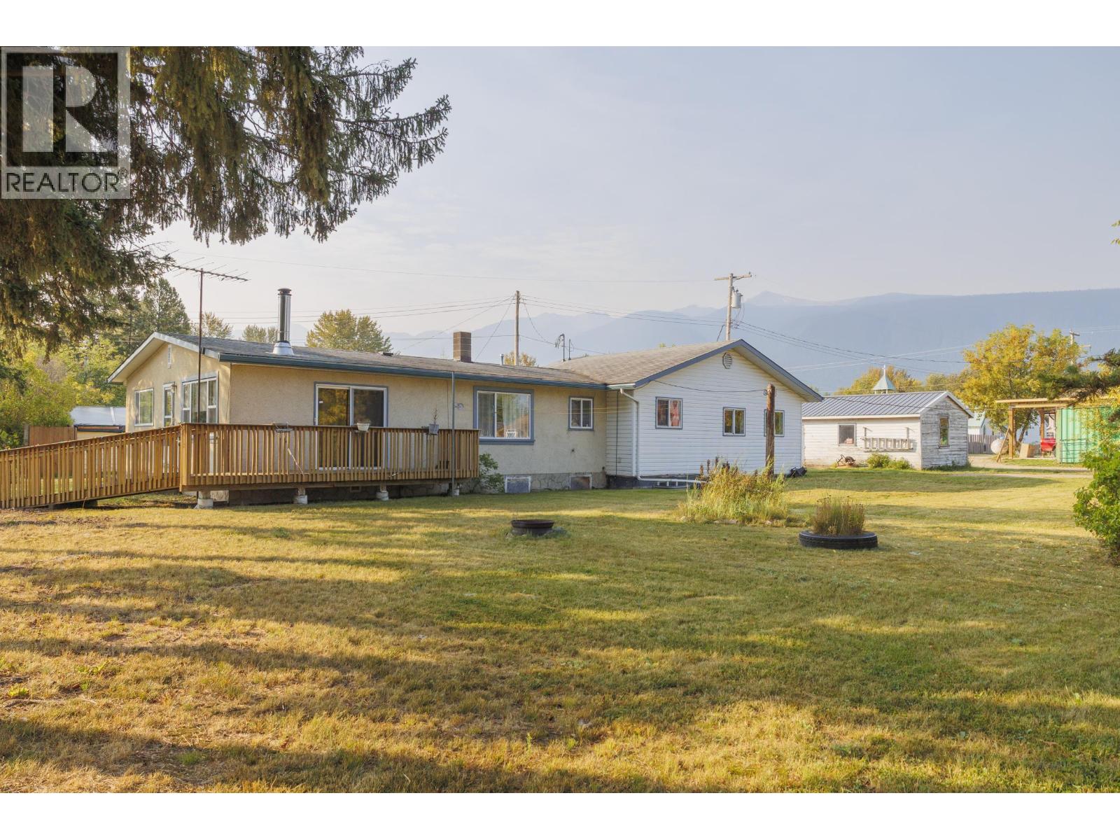751 Grandview Terrace Unit# 102
Kamloops, British Columbia
Perfect for First-Time Buyers, Students, or Investors! This bright, updated 2-bedroom corner unit offers 853 sq. ft. of comfortable living just steps from Thompson Rivers University. Enjoy a stylish white shaker kitchen that opens to the dining room and living room, a spacious 4-piece bathroom with an updated soaker tub, and two patios that fill the home with natural light and fresh air. The generous living room, complete with an A/C unit, opens onto a private covered deck - ideal for morning coffee or unwinding with a good book. You’ll also love the in-suite storage room for added convenience. The 2 bedrooms are both a good size with updated closet doors. One of the bedrooms has its own patio which opens to a grassy area of the development. Located in a well-maintained building with recent upgrades including Hardie board siding, a newer roof, and updated windows. Strata fees include hot water, landscaping, water, sewer, garbage, recycling, and exterior maintenance, providing low-maintenance, worry-free living. All this within walking distance to university, shopping, transit, and Kenna Cartwright Park. An excellent opportunity in one of Kamloops’ most desirable locations - book your showing today! 24 hr notice required for current occupants. Some photos are before the current occupants moved in - condition is very similar to photos provided. (id:57557)
205 Merritt Court
North Middlesex, Ontario
Introducing the Xception by XO Homes a modern bungalow that blends comfort, function, and flexibility. With two specifications available, the X Specs provide an affordable option with quality finishes, while the O Specs deliver a more luxurious upgrade for those seeking extra elegance. Offering 1,500 sq. ft. on the main floor, this home includes 3 bedrooms and an open-concept design that connects the kitchen, dining, and living spaces perfect for entertaining or relaxing with family. The primary suite features a walk-in closet and private ensuite, while two additional bedrooms provide plenty of room for family, guests, or a home office.Everyday convenience is built in with a separate laundry room and a functional mudroom that connects directly to the garage and to the lower staircase a smart detail for anyone considering an in-law suite or secondary living space in the basement.Designed with thoughtful layouts, quality craftsmanship, and the option to personalize with either X or O Specs, the Xception is a home that adapts to your lifestyle today and for years to come. Contact us for more information on available lots, models, and our full builder package. Come fall in love with Merritt Estates and build the home you've always dreamed of! Also keep in mind you can customize these models. **EXTRAS** To be built. Taxes not assessed. (id:57557)
303 Mcdonald Street
Scugog, Ontario
Location, Location, Location! Please Welcome To Market This Modernized Century Home With Tons Of Curb Appeal And Culture. This Home Is Steps To Historic Downtown Port Perry With All Amenities Walking Distance Away, Including Many Great Restaurants & Shops, As Well Only Minutes From Lake Scugog, Waterfront Trails And Parks. Schools, Public Transit And All Other Features One Would Want In A Downtown Lovely Family or Executive Home. Inside It Features Many Modern Upgrades Yet Still Maintains That Character & Charm Of A Well Kept Century Home From Bright Spacious Rooms With Beautiful Dcor, To Elegant Touches Of Class & Finishes Ready For Your Arrival. Enjoy a Morning Coffee on The Enclosed Front Porch To Get You Going And Then The Private Of A Cozy Back Patio Area For Some Calm Conversation In The Evening, This Home Has All The Right Touches/Turn Key Ready For You. Extras: New Steel Roof & New Soffits 2021, Garage Roof W/Shingles Good shape, New Insulation in Attic, Basement & Under Rear Porch 2018, All Windows Upgraded & Double Pane. Electrical upgraded and ESA 2018, New Furnace/C 2018,Water Softener & Lifetime Filter, Exterior House Fully Painted 2023, Landscaping All Upgraded. *MUST SEE PROPERTY* (id:57557)
104 - 3495 Rebecca Street
Oakville, Ontario
Professional Oakville never been occupied office condominium shell unit at the front end of the busy, prestigious Kingridge Crossing commercial office campus at Burloak and Rebecca, designed by KNYMH Architect. This bright street facing corner ground floor 1,500sf shell unit is an exceptional office purchase opportunity for medical, financial, wholesale showroom & other professional businesses. Located close to several affluent Oakville & Burlington neighbourhoods. Strategically positioned with only a few minutes drive to Highway 403 & QEW, easily connecting staff and clients to all points in the GTHA. Adjacent to a Food Basics/Shoppers Drug Mart/daycare centre for staff convenience. Wide open surfacing parking for easy client, customer, patient and staff access. Prominent south street facing 8 ft+ window business signage opportunities. The 22ft (north-south) x 55 ft (east-west) shell interior features a 12 ft ceiling height (approx 11ft to the beam) with multiple egress points on the south elevation and east elevations, allowing for flexible office or clinic configurations. Commercial window film protection to help control utility costs. 100 amp 208V power ready for distribution. Ground floor businesses have exclusive use of a 2nd floor (elevator access) shared boardroom and kitchenette suitable for promotional or business events in a professional and luxurious setting. (id:57557)
113 2733 Peatt Rd
Langford, British Columbia
This well-maintained 4-bedroom, 3-bathroom townhome offers 1,550 sq. ft. of functional living space, ideal for a growing family. Built in 2011 and recently updated with fresh paint throughout, the home is move-in ready. The layout spans three levels, offering flexibility and separation of space. Upstairs you’ll find the main bedrooms, while the lower level includes a bonus room that can serve as a fourth bedroom, office, or studio, plus ample built-in storage. The kitchen is well-equipped with modern features and opens into a practical living and dining area. The home is part of a self-managed, 22-unit strata where owners take pride in maintaining the property. The community has a family-friendly atmosphere with a central courtyard where kids play and neighbours connect, including annual events like a Canada Day BBQ. Located just steps from downtown Langford, you’re within walking distance to coffee shops, restaurants, and other amenities. Easy access to the highway makes commuting into Victoria simple and efficient. This is a solid, well-cared-for home in a convenient and connected neighborhood, it makes a fantastic place to grow a family or to expand your living space if you want to be close to everything you need on foot (id:57557)
1155 3rd Avenue
Mcbride, British Columbia
Rare rancher/bungalow on large double lot in McBride, fully wheelchair accessible throughout. Features three bedrooms, two bathrooms, open concept layout, 3-ft doorways, ramps, accessible shower and toilet, plus a MEDIchair lift track from bedroom to tub. Attached garage with radiant in-floor heat doubles as a workshop. Half basement offers hobby room and storage, with additional shed and alley access. Walking distance to all amenities. Beautiful yard with mature trees. The only home in McBride with a complete with this setup -- ready for comfortable, barrier-free living. (id:57557)
12 Amos Street
Kitimat, British Columbia
Welcome to this cozy split level home with a spacious private yard and located on a quiet cu de sac street in the Whitesail area. Upstairs you'll find three spacious bedrooms on their own floor which is a great layout for young families. The main floor features a large living area with a separate dining area and half bath, with a laundry room at the back of the house with access to the back yard. Downstairs has a storage room, a large rec room space and another bedroom for guests or an office. This home is definitely worth a look! (id:57557)
5125 Medeek Avenue
Terrace, British Columbia
* PREC - Personal Real Estate Corporation. This renovated five-bedroom, two-bathroom home on the south side offers a perfect blend of modern living and functional outdoor space. Step into the bright, open-concept main living area, ideal for relaxing or entertaining. Enjoy sunny days on the impressive 40' x 11' south-facing sundeck, perfect for outdoor dining, morning coffee, or watching the kids play in the yard. The private backyard is bordered by mature trees, providing peace and privacy. The large corner lot offers ample parking and storage, and the 32' x 11'5" garage has room for all your projects. This move-in-ready home is sure to impress. (id:57557)
25 Lyndon Street
Rural, Saskatchewan
Just 5 minutes from town, tucked away on a large private lot in a quiet neighborhood, this home is where luxury living meets everyday comfort. Imagine unwinding in your dedicated home theatre, complete with a 75" LED TV, Control 4 home automation, and immersive Dolby DTS sound—pre-wired and ready for a future projector and screen upgrade. Streaming music follows you from the main floor to the master suite and out onto the back deck, where you can relax with built-in audio under the open sky. The master retreat offers a spa-like escape with a jet tub, oversized shower (pre-wired for steam), and a generous walk-in closet. The chef’s kitchen is built for both everyday meals and gourmet experiences, featuring a 6-burner commercial range with a steak grill, powerful hood with heat lamps, custom cabinetry, quartz countertops, a motion-sensor faucet, and a commercial-size stainless steel fridge/freezer combo. Step outside to the expansive back deck with multiple sitting areas overlooking a breathtaking 3,500-gallon koi pond. Stocked with authentic Japanese koi, it’s powered by professional-grade pumps, waterfall filter, and UV filtration for crystal-clear water. There’s even a 25' deep trout pond on the property—wired and ready for future aeration. Inside, a 200-gallon built-in saltwater reef system adds a living piece of art, complete with automated Neptune water testing, Ecotech lighting, and live coral. Remote-controlled blinds, quartz countertops throughout, a large garage, and nearly a bathroom for every bedroom ensure both convenience and sophistication. The paved driveway leads easily to the highway while maintaining the peace of your quiet neighborhood setting. This isn’t just a house—it’s a lifestyle. Whether you’re entertaining, relaxing, or enjoying the serenity of your own private ponds, this home is designed to elevate every moment. Don't miss out on exploring every detail through our immersive 3D virtual tour experience. (id:57557)
Lot 15 Ruxton Island
Ruxton Island, British Columbia
For more information, please click Brochure button. Oceanfront low-bank sandstone property offering a truly spectacular recreational escape. Set on 0.55 acres with the sea as your front yard, you’ll enjoy an abundance of sea life right outside your door and the ability to fish from your own bottom stair. Wake up to breathtaking sunrises on the solstice streaming through your French doors, then enjoy coffee on the deck while taking in uninterrupted 180-degree views of the ocean and Valdez Island. At night, there are no city lights — only sea breezes and a canopy of stars. The land is beautifully natural, with healthy wildflowers, low green shrubs, and majestic arbutus and fir trees, all carefully preserved to create a park-like setting. This property is perfect for naturalists who value the beauty of nature more than buildings. The tiny West Coast cabin, small, airy, and unique, is designed for minimalists seeking simplicity and serenity. A rare opportunity to love and care for a piece of nature this special. (id:57557)
3 18818 71 Avenue
Surrey, British Columbia
WELCOME HOME to this 1875 sqft, 3 BEDROOM, 4 BATHROOM located in Clayton Area! Open concept living space, TIMELESS CRAFTSMAN style architecture, WOOD & HARDY PLANK EXTERIORS, crown moldings, DESIGNER COLORS & light fixtures QUARTZ countertops, STAINLESS STEEL appliances, Mapel Cabinetry. Home also features 2 PC POWDER, fireplace & sundeck on main, plus INSUITE LAUNDRY ON UPSTAIRS FLOOR. LOTS OF ROOM FOR STORAGE and built with QUALITY CONSTRUCTION & FINISHINGS throughout! BEDROOM in lower-level features FULL ENSUITE WASHROOM! Walking distance schools, shopping, transit and all the amenities one could need. Don't wait, view this home today - it's not going to last long! (id:57557)
9a Prairie Sun Court
Swift Current, Saskatchewan
This 2007 original-owner mobile home at 9A Prairie Sun Court, Swift Current, SK is a comfortable and affordable option for anyone wanting a place that’s easy to maintain yet full of perks. With 2 bedrooms and 2 bathrooms, and an open design kitchen/dining/living room, it’s a layout that makes sense—whether you’re downsizing or just starting out. The unheated side porch gives you that extra bit of flex space for storage, a summer hangout spot, or even a place to pot plants when spring rolls around. Step outside and you’ll find a fully fenced backyard, offering both privacy and a safe space for kids, pets, or your next backyard barbecue. And for the handy or hobby-minded, there’s a powered 12x20 workshop tucked out back, making it easy to get creative, fix things, or simply have a little getaway spot without leaving home. Sitting on a rented lot, this property keeps things budget-friendly while still delivering the independence and outdoor space you’ve been looking for. (id:57557)















