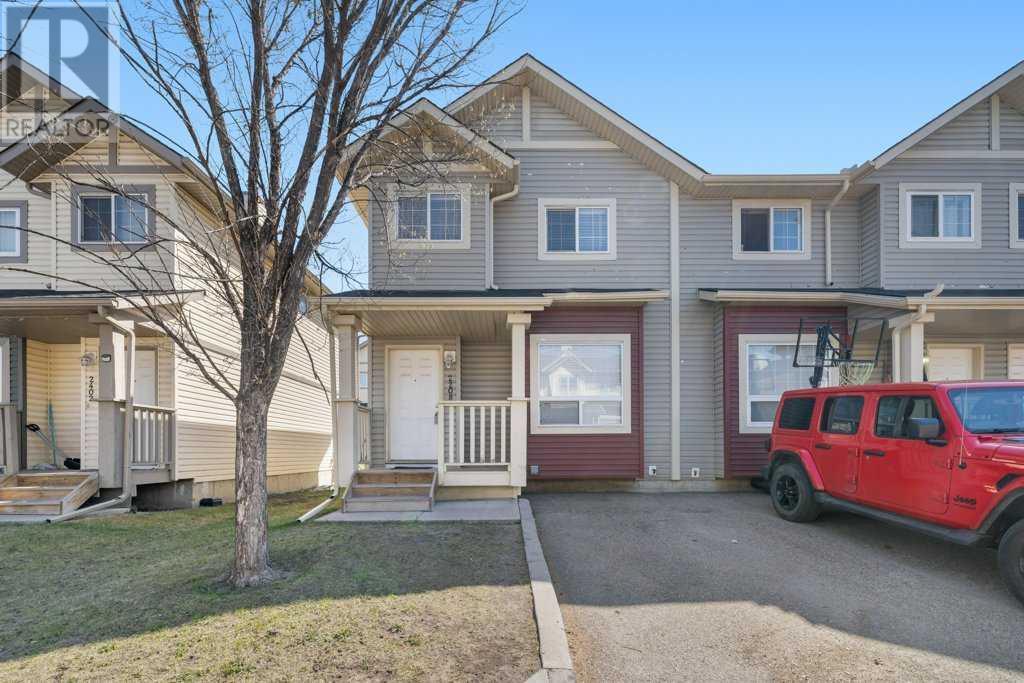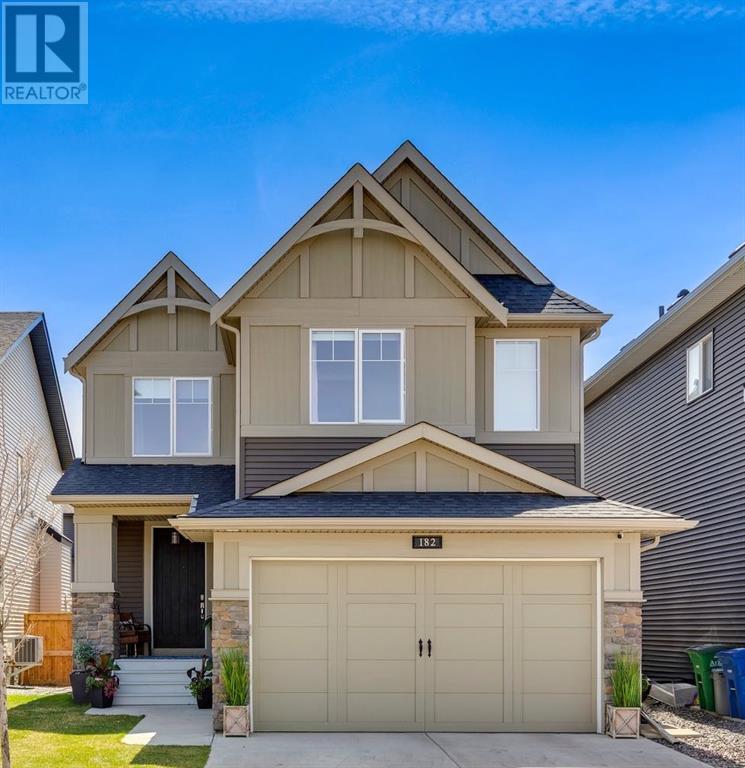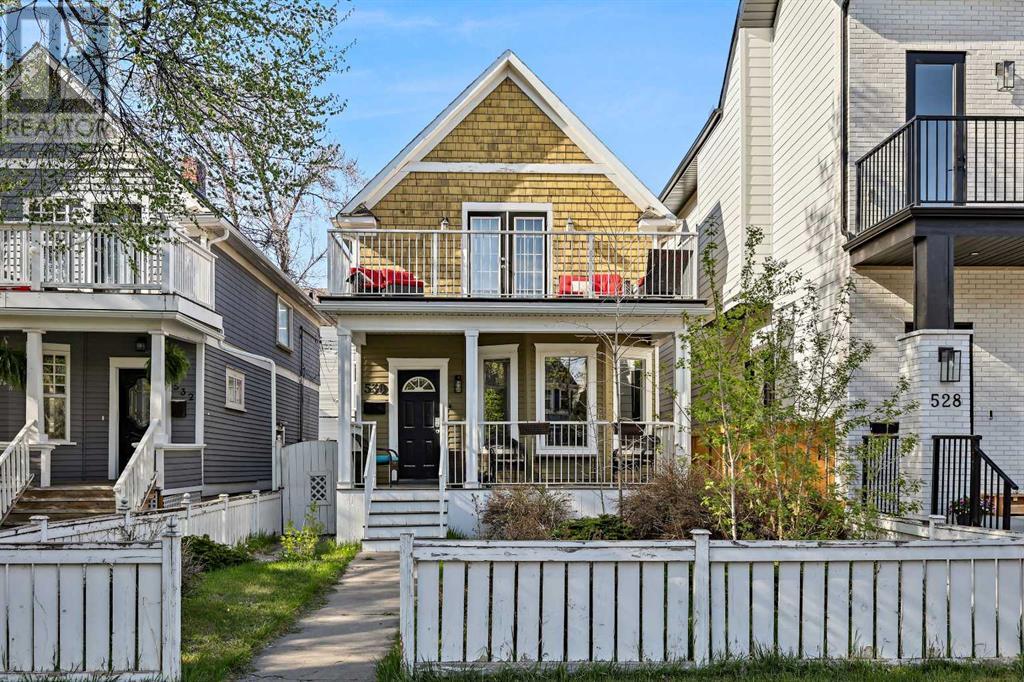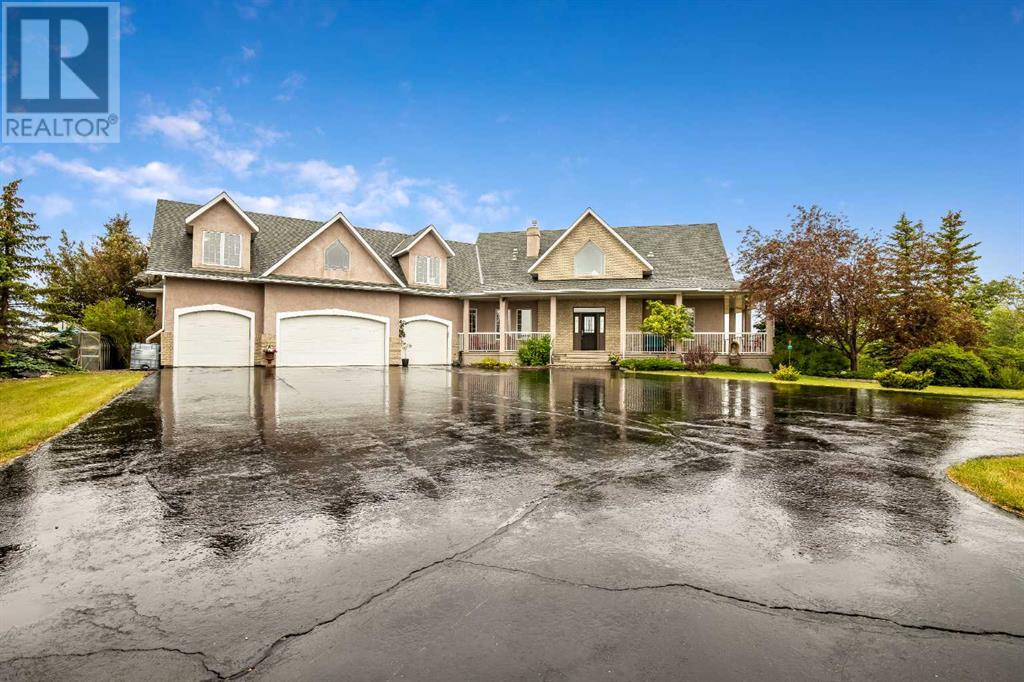930 9 Street
Canmore, Alberta
This remarkable multigenerational executive home is a masterpiece of construction and design, featuring superior elements thatsignificantly exceed building codes. The triple-paned windows reduce heat loss by approximately 50% compared to double-paned windows,contributing to energy efficiency and passive solar benefits. The staggered stud construction ensures no thermal transfer, maintaining a consistentinterior temperature throughout the seasons. The home's infrastructure includes concrete, steel, and wood framing, with a solid concrete foundationreinforced by steel beams, preventing settling and structural squeaks. Most of the main floor walls are non-load bearing, allowing for easy removal tocreate a spacious, open floor plan tailored to your preferences. Fire safety is paramount, with a concrete core firewall between the main house andthe legal secondary suite. Low VOC paints and glues have been used throughout, and in-floor heating extends across the main and lower floors andgarage. Appliances include Sub Zero, Viking, Asko, Thermador, Miele and more. The exterior features locally quarried Rundle Rock, and all decks,except for a few, are concrete with snow melt systems installed. This home is prepped for solar energy, with a 200-amp panel suited for EVs andsolar installations, and it offers potential rental income that offsets operating costs and allows owners to remain compliant with incoming Canmoreproperty tax exemptions. Additionally, a rooftop forest fire suppression system is in place, enhancing the safety and resilience of this exceptionalproperty. (id:57557)
32, 5217 Duncan Avenue
Blackfalds, Alberta
Incredible place to store vehicles , boats , RV or anything you need. 24’ x 50’ Bay . Garage world is easy to access with full security fencing and paved parking. Ultimate work shop or Man Cave. Concrete structure with fire rating and solid 4” concrete Garage base . All concrete building – fire resistant, durable, long lasting 8” walls with 3” R18 Styrofoam thermal mass insulation 4” concrete floors Metal roof with standing seam and R20 insulation Minimum of 60,000 btu hanging heater 60 amp electrical panel (120 – 240) 1 convenience plug – 115 at panel 4 – 4 lamp fluorescents – T5 high output Ceiling slopes from 18-20' with enough height for mezzanine 16’ X 14’ – 1.5” insulated overhead door with chain hoist 3’ walk-in door Floor sump 2 common wheelchair accessible washrooms 1 water hose bib Paved and landscaped yard 6’ security fence surrounding the perimeter; pre-cast posts with white vinyl fencing and chain link Individually metered water, gas and power Telus fibre running to each unit (id:57557)
131 Auburn Meadows Walk Se
Calgary, Alberta
Charming Two-Bedroom Condo in Auburn BayDiscover the perfect blend of comfort and convenience in this stunning two-bedroom, one-bath condo spanning 762 square feet. Located in the highly sought-after Auburn Bay area, this home offers an ideal lifestyle with access to shopping, scenic pathways, and exclusive lake privileges. Residents enjoy close proximity to the South Health Campus and nearby playgrounds, making it a perfect fit for families and professionals alike.Step inside to find a gorgeous kitchen featuring sleek stainless steel appliances, full-height cabinets, and a spacious central island – perfect for cooking and entertaining. The open layout creates an inviting atmosphere, while a walk-in closet in the master bedroom provides ample storage space.This condo includes a single tandem garage, offering both convenience and security, and is situated close to all amenities. With its fantastic features and location, this property represents one of the best values in Auburn Bay condo living. Don’t miss out on the chance to call this beautiful home your own! (id:57557)
2208, 111 Tarawood Lane Ne
Calgary, Alberta
MOVE IN READY! This 3 bedroom, 1.5 bath END unit is ready for new owners! It's freshly painted, with all new blinds throughout. Living room is Bright with plenty of room for that cozy sectional of yours! The kitchen has brand new STAINLESS appliances, with newly added quartz countertops & a stylish pewter sink! The kitchen is spacious with ample counter & cupboard space, and a pantry. Head out to your back deck through the back entry, which contains a large closet for all the outdoor clothing! The main floor powder room also has a newly added quartz countertop! Upstairs, the primary bedroom is generously sized with his & her closets! 2 more bedrooms & a 4pc bath complete the second floor! Down into the unfinished basement, you will find the laundry area, lots of storage, room for a 4th bedroom & large rec room! Located minutes from Saddletowne LRT station, Genesis Centre & the Y, as well as all the amenities you could ask for at Saddletowne Shopping Centre! Whether you are a first time homebuyer or looking for an income property, this one is it!! Book your showing today! (id:57557)
1031 Cannock Place Sw
Calgary, Alberta
New Price! WHAT A RARE FIND! Homes like this don't come up often — tucked away on a tranquil cul-de-sac with a mini park at your doorstep, this beautifully updated family home offers incredible charm and comfort in a truly unbeatable location.Step inside to discover a warm and inviting space filled with natural light, including a sun-drenched south-facing sunroom, 4 bedrooms, a bright living room, and a cozy family room with a wood-burning fireplace. The Brazilian cherry hardwood flooring throughout the main level adds richness and elegance, while the fresh interior paint gives the home a crisp, modern feel.The stylish kitchen features granite countertops, maple cabinets with crown molding, Italian glazed tile flooring, and brand-new stainless steel appliances including a gas range, microwave, and dishwasher. A large window overlooks your private, tree-lined backyard — perfect for peaceful mornings or weekend BBQs.Upstairs, you'll find new carpet and 2 full bathrooms with granite counter top and porcelain tile. The new LED lighting throughout the home enhances its bright, refreshed look. The newly replaced triple-pane, energy-efficient windows throughout the house offer superior insulation and noise reduction. The oversized 9ft-ceiling double garage has added power capacity, ideal for a workshop or hobby space. Additional updates over the past decade include new railing, newer shingles, furnace, and hot water tank.Located in the amenity-rich neighbourhood of Canyon Meadows, you’re within walking distance to all levels of schools (K–12), and just minutes from Fish Creek Park, tennis courts, athletic fields, indoor pool, fitness centre, and two community centres. Enjoy easy access to LRT, public transit, shopping, restaurants, and Macleod Trail, with a quick commute to Downtown or Stoney Trail.Move-in ready and extensively updated, this is the perfect opportunity to own a truly special home in one of Calgary’s most sought-after communities. Don’t miss it! (id:57557)
461 Stonegate Way Nw
Airdrie, Alberta
NO CONDO FEES!! WHY RENT when you can own this Fantastic 4 Level Split that has just undergone a near $10,0000 LOW MAINTENANCE LANDSCAPING RENOVATION, has been FRESHLY PAINTED, and has a WEST FACING BACKYARD that BACKS ONTO GREENSPACE making it private and perfect for spending all your Summer days in the Sun. This 4 Bedroom and 3 Full Bath Home is Immaculate and Turnkey. When you arrive, you will notice the Single Attached Garage, and the Porch that leads you to this Home that has a total of 1850 sqft of Developed Living Space. The Main level has a Vaulted Ceiling with a Spacious Living Room and opens to the Large Kitchen with lots of Cabinetry, a Built-in Pantry, an Island with room for extra seating, a Large Dining area, and the views to the Third level. The Upper Level has a Spacious Primary Bedroom that can fit a King Suite with a Walk in Closet and a 4 pc Ensuite. Bedroom #2, and a 4 pc Bathroom complete the Upper Level. The Third Level features a Spacious Family Room with Gas Fireplace and great Windows to bring in Natural Light, Bedroom #3, and 4pc Bathroom. The Fourth Level has Bedroom #4, a Flex area perfect as a Wet Bar with a full sized Refrigerator and Cabinets, the Laundry and Utility Room, and a Massive Crawl Space for Storage. The Exterior just underwent a major upgrade to Low Maintenance Landscaping, and has a Large Deck to enjoy all the West Facing Sunshine and Privacy, The Home also backs onto Greenspace and Pathways and has a Single Attached Garage. Shingles were replaced in 2015. Make this fantastic Home Yours! Quick Possession is Available if needed. (id:57557)
109 Mcdougall Place Nw
Langdon, Alberta
Pride of ownership is evident from the moment you pull up to the front of the property, located in a quiet, family friendly cul-de-sac! The beautifully landscaped front yard leads you through to the front walkway up to the covered front porch, the perfect place to relax having a morning coffee or an evening glass of wine. Open the front door to vaulted ceilings and updated laminate flooring throughout the main level. Large, sun-soaked South facing windows fill the main level with natural light! Large living room with a gorgeous floor to ceiling rock fireplace feature and mantle. Nicely updated kitchen with new quartz counter-tops and stainless steel appliances. Functional kitchen with center island, computer desk area and a large walk-in pantry. Completing the main level you will find a large Primary Bedroom with updated 3 pc Ensuite, 2 other spacious bedrooms and the main 4 pc bath. Downstairs has a brand new concrete slab with rebar under the recently renovated basement! The lower level boasts at large flex/ gym area, large Recreation Room, the 4th and 5th Bedrooms plus the Utility Room with plenty of storage and the new(er) stackable Washer and Dryer. Front heated and insulated Double Attached Garage is ideal for those cold winter nights, the back yard Double Detached Garage is perfect has a workshop or additional storage, if you are using it to rebuild your dream project car! The back deck is all maintenance free and is large enough to gather with all your family and friends. The fully fenced backyard has what maybe the greenest grass in town, all thanks to the irrigation system. You will not want to miss this opportunity, first time ever offered for sale by the original owners. Call today and schedule your own private viewing now! (id:57557)
182 Coopersfield Way Sw
Airdrie, Alberta
Move in ready, immaculate 4 bedroom home in the coveted community of Coopers Crossing. This beautiful 2 story, spacious, custom home built by Harder Homes has over 3,180 sq. ft. of developed space. The well-planned, OPEN CONCEPT main floor is bright and affords the best of family style living featuring a gas fireplace, wide plank hardwood flooring, custom kitchen open to the living/family room and the nook/dining area and cleverly tucked behind a barn door, a den/tech room with a built-in desk making it perfect for those working from home or a homework station. The powder room is inviting and the light fixture sparkles. The kitchen glistens with quartz counters, tiled backsplash, two-tone cabinets, UPGRADED KITCHEN AID STAINLESS APPLIANCES with a built-in microwave and a large quartz island with seating. Walk through the large pantry to the mudroom with a spacious corner closet which is right off the attached garage. The upper level offers a large, bright primary bedroom retreat with a spacious, deluxe 5-pc en-suite, dual sinks, deep soaker tub, and a large separate shower with a tiled bench. Completing the room is a custom, walk-in closet. Two more bedrooms have large closets. The main bath is well designed with a separate tub/shower and toilet area and an expansive quartz counter with double sinks. The laundry room is large with front loading washer and dryer. The spacious bonus room is flexible, bright and wall layed out. The fully developed basement has over 960 sq. ft. of recreational and media area, an ample sized bedroom with a large closet and another 4-piece bathroom. Throughout the house are tasteful windows coverings including custom blinds with insulating properties to help keep the heat or the cold out. CENTRAL A/C, custom built-in closets throughout, 9' ceilings on the main floor & basement, 8' doors on the main floor, upgraded lighting package, quartz counters, beautiful accent walls in the living room, primary bedroom and bonus room. The backyard is a special retreat. Fully fenced with lighting around the outside and 2 maintenance free, composite decks combined measuring over 460 sq. ft. of outdoor enjoyment. The 25’5” x 17’11” attached garage provides ample space for two vehicles as well as above head storage. The property is located within walking distance to Coopers Plaza Promenade, Coopers Crossing green space trails, parks, schools & a lot more. Book your private viewing today! (id:57557)
530 19 Avenue Sw
Calgary, Alberta
HUGE PRICE REDUCTION!! Welcome to this early 20th century gem on mature, tree-lined street. This home offers unique options to both Single families and Investors! Great curb appeal is punctuated with huge composite balconies & maintenance-free railing, and equally spacious covered front porch, also composite! Complete with white picket fence, this home contains over 1450 sq.ft (not including the 19'11' x 10' LOFT!) of developed living space! This charming 2 story had previously been modified into 3 separate (illegal) suites, each with their own laundry and entrance. With a plan to return it to a single family dwelling, current owner removed the basement (illegal) suite for renovation and re-purposed some of the upper level rooms. Current front Foyer has separate doors leading to the main floor and upper levels. These doors could be removed or left in place for separate level rentals. Featuring wood flooring and tile, the main floor has a cozy front living room, up-dated kitchen w/stainless steel appliances & chef's hood fan, breakfast nook, bathroom w/laundry and formal dining room (previously used as a bedroom). The dining room still features the original fireplace, now ornamental. The upper level offers more hardwood & tile, generous bedroom, a 2nd kitchen (or future 2nd bedroom) w/white shaker cabinetry, pantry closet and original exposed brick chimney. The 2nd kitchen opens onto the second private upper balcony looking over the backyard and single detached garage. A terrific family room (or future 3rd bedroom) with built-in ladder and huge loft area (perfect play area for the kids, eclectic guest room or storage), completes the upper level! Separate side entrance leads to now unfinished basement waiting for your fresh start. With roughed-in plumbing and 3rd laundry hook-up, there is plenty of room for another kitchen or bedroom and recreational room. Sweet back yard has lovely stone patio and plenty of space for a garden. Single detached garage and an additiona l parking space offers off-street inner city parking. Other upgrades include new high-efficient furnace (2025), newer electric panel(s) & doors, lighting, hardware, smooth ceilings, & main level paint (2024), newer windows, newer roof & hot water tank (2014). Location is second-to-none! Walk in minutes to trendy 17th Ave, 4th St. , Mission and Elbow River walking trails! Enjoy the current charm, renovate or separate - loads of options! Don't miss this great opportunity - book your private viewing today! (id:57557)
56065 Ridgeview Drive E
Rural Foothills County, Alberta
WELCOME to 56065 Ridgeview DR E! MOUNTAIN VIEWS, EXECUTIVE HOME, 6.55 ACRES, ESTABLISHED LANDSCAPING, VERY PRIVATE SETTING, 1930 BARN! Located mins from Calgary, Okotoks, Heritage Heights School, St Francis of Assisi School, Seamans Area and the Bow River. This Executive walkout Bungalow with a quad garage and bonus loft is everything you are looking for to live your dream at its finest! There are Stunning Mountain Views from almost every window of this home lovingly cared for and maintained home. It was also a former SAM Award winner which is evident as you are greeted by the grand circular drive way, the excellent curb appeal with a 3 sided exposed aggregate wrap around deck, 3 rail fencing that surrounds the property, the vintage style barn & quad garage. With over 3900 sq ft of developed living space you can cater for the whole family plus many, many guests. The main floor open concept living area offers gleaming hardwood floors, a feature fireplace set into a wall of windows to display the unobstructed Mountain Views. The kitchen boasts a flood of natural light also with an abundance of windows, large granite countertop, lots of cabinets, double ovens and a large pantry leading to the mud room. The dining nook offers the most perfect seating bench to relax with a cup of tea or chat while dinner is being prepared. The primary bedroom overlooks the fully landscaped yard and views , as well as boasting a romantic fireplace. The newly renovated ensuite is gorgeous with heated floors, soaker tub, glass shower, dual sinks and walk in closet. An open center staircase at the entrance leads to the lower level walkout with heated floors, a large family room to enjoy time with family, 2 bedrooms, a stylish 4 pc bathroom and multi purpose/cold room, and lots of storage. The dormered bonus room above the quad garage is the perfect quiet space, guest suite, hobby room or gym, the possibilities are really endless. with this space. The magnificent garage offers a sepa rate heated workshop, lots of shelving and plenty room to park all of your toys. The places to entertain are endless with the wrap around deck and lower walk out patio. The established yard comes complete with a large garden, greenhouse, fruit orchard and even grapevines that produce lovely grapes every year. The vintage barn is a very handy space to store the yard equipment and add a veryy unique feature to this property. The owners have enjoyed this property, all of the views the abunbance of wildlife, (deer & elk )that travel the wildlife corridor in the valley behind this property. This is a legacy property that dreams are made of and on. Check out the 3D tour and Drone video, Call to view today for your personal Viewing! (id:57557)
25 Riviera Place
Cochrane, Alberta
Welcome to this beautifully maintained home in the desirable community of Riviera! Located on a quiet CUL-DE-SAC and featuring durable CEMENT FIBRE SIDING, this home is designed for both style and longevity. Large windows throughout fill the space with natural light, highlighting the TILE and HARDWOOD FLOORING on the main level.The kitchen is perfect for everyday living and entertaining, featuring dark cabinetry, light QUARTZ countertops, a CENTRAL ISLAND, and a PENINSULA with BREAKFAST BAR SEATING. The adjacent dining area opens to a spacious DECK, with a BUILT-IN SHED BELOW and a beautifully landscaped, TREED IN backyard offering privacy and an IRRIGATION SYSTEM for easy upkeep.The living room is warm and inviting with a GAS FIREPLACE that has TILE SURROUND and a MANTLE. A stylish half bath with a FEATURE WALL completes the main floor. Upstairs, you’ll find a bright bonus room with FRENCH DOORS, EXTRA INSULATION between rooms for SOUNDPROOFING, and three spacious bedrooms including the primary bedroom. The primary bedroom features a 5-piece ENSUITE with DUAL VANITIES, a SOAKER TUB, a stand-alone shower, and TWO WALK-IN CLOSETS with CUSTOM BUILT-IN CABINETRY. A convenient UPSTAIRS LAUNDRY ROOM with a feature wall, CENTRAL AIR CONDITIONING, and an OVERSIZED DOUBLE ATTACHED GARAGE add to the home's thoughtful design. The unfinished basement is ready for your future development.This is the perfect blend of comfort, style, and location—don’t miss your chance to call this Riviera gem home! (id:57557)
140 Arbour Butte Road Nw
Calgary, Alberta
Looking for one of the best homes on one of the best streets in Calgary's most popular NW Neighborhoods? THIS HOME HAS LOCATION, LAYOUT AND LOVEABILITY! As you enter you are greeted by a GRAND ENTRANCE WITH SOARING HIGH CEILINGS, and a traditional yet functional floorplan. The kitchen has GENEROUS CABINETRY, LOTS OF COUNTERTOPS for the CHEF IN YOU. The GREAT ROOM has open to above ceilings and 2 windows ALLOWING TONS OF NATURAL SUNLIGHT PERMEATE THROUGH THE EXTRA HIGH WINDOWS, AND PROVIDES A BEAUTIFUL PERSPECTIVE ONTO THE REAR SUNNY SOUTH-FACING DECK! There is sooo much to LOVE ABOUT THIS PROPERTY which has been well-maintained and extensively updated including: NEW PAINT - yes the green, red and pink walls have been refreshed to a glowing white finish. NEW FLOORING: All the carpets and Baseboards on the upper floor were replaced with new ones. NEW LIGHTING FIXTURES: All the light fixtures on the upper floor and main entrance chandelier were replaced with contemporary lighting. NEW QUARTZ COUNTERTOPS, KITCHEN SINK and Upper floor vanity-sinks were replaced. FRESHLY COMPLETED BASEMENT DEVELOPMENT: Including New Luxury Vinyl Plank flooring were installed on the basement/staircase, completion of framing, baseboards, lighting, insulation and basement drywall. This home shows excellent and is ready for THOSE LOOKING FOR A QUICK POSSESSION! (id:57557)















