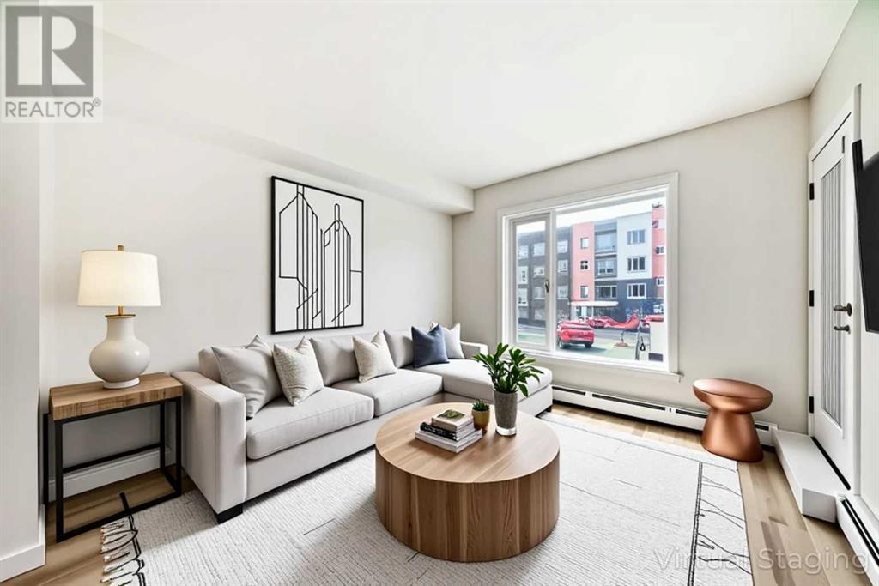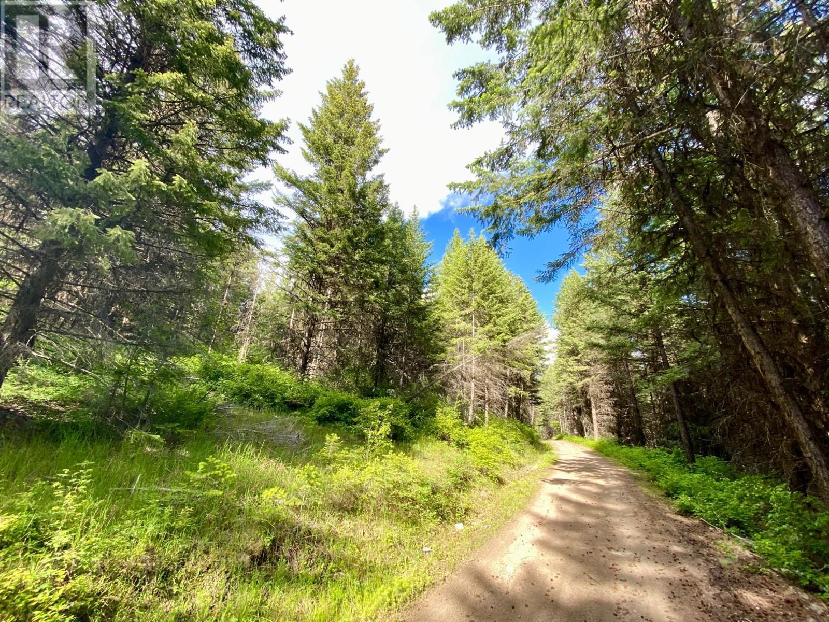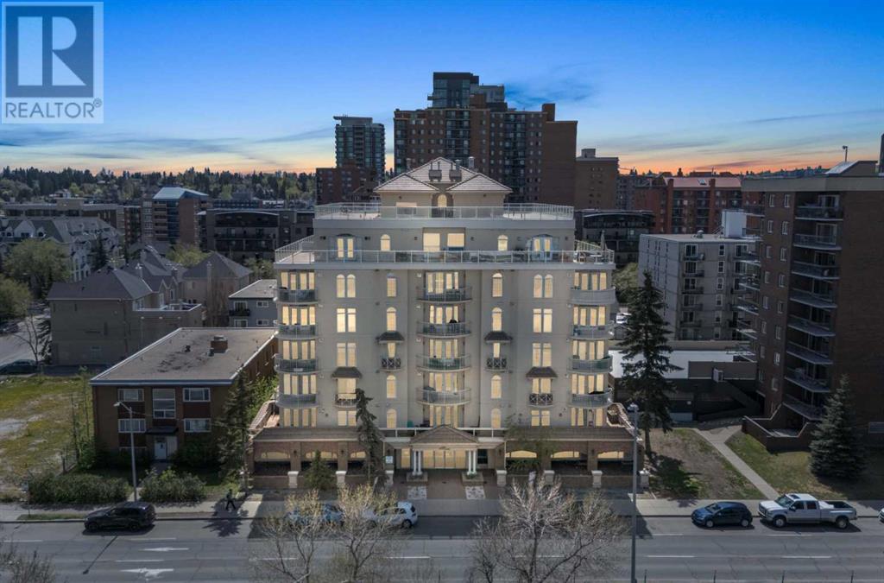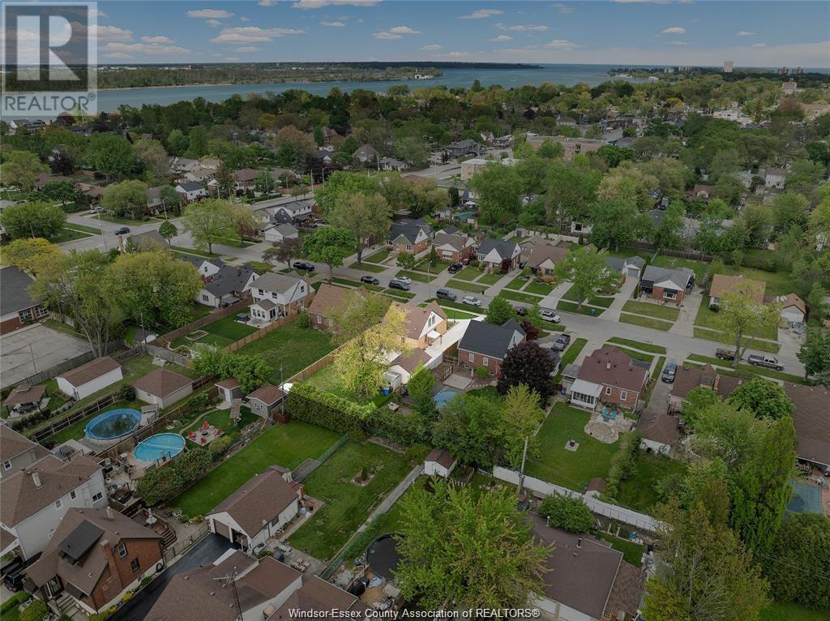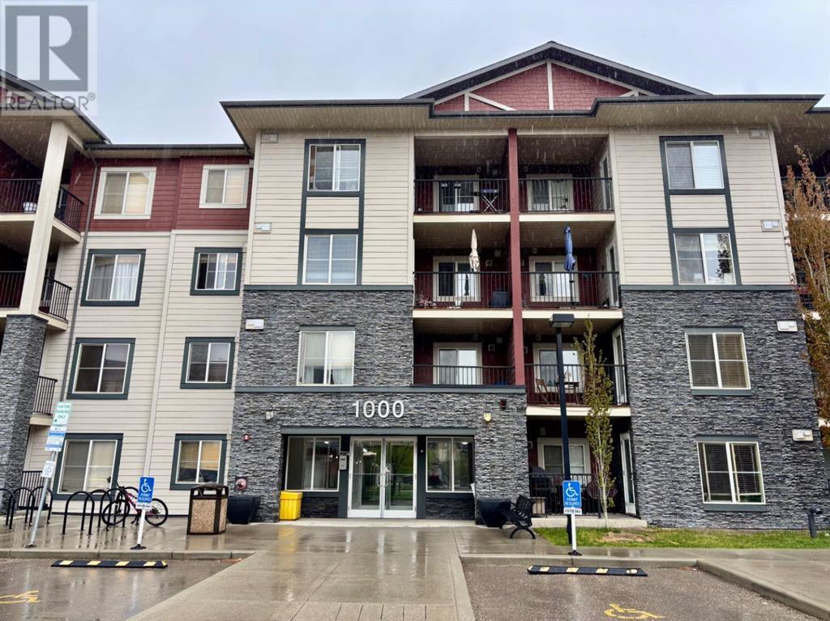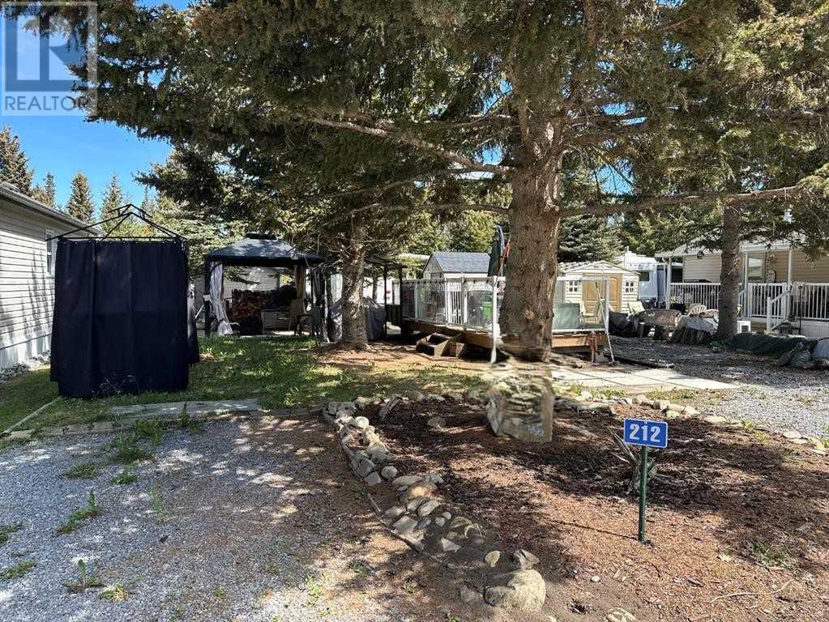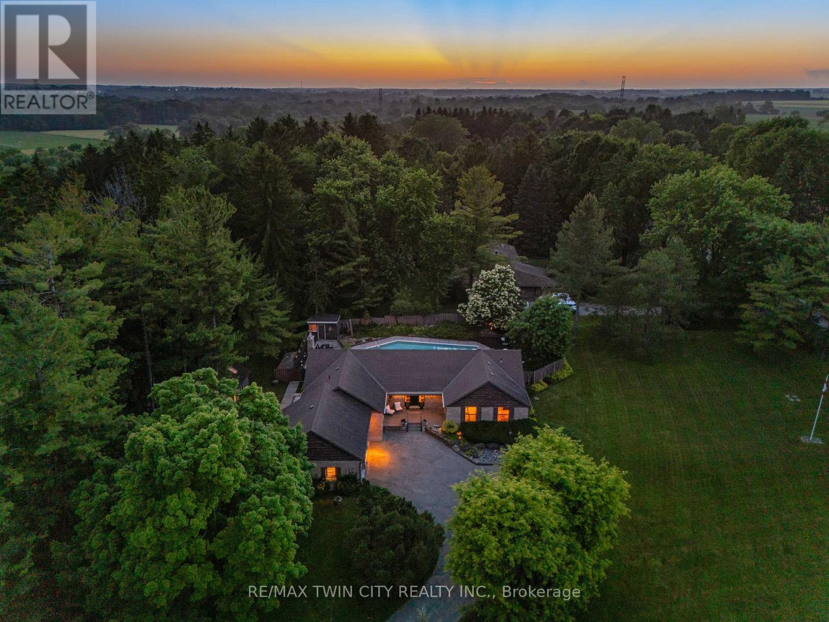3744 Gibbins Rd
Duncan, British Columbia
Get where you deserve to be! This 40-acre farm is a super special place. A-2 zoning and NOT being in the ALR, allows you to subdivide . Inwood Creek flows via beautiful waterfalls into the Cowichan River at the famous S Curves. Some of Cowichan's best fishing is right there! You will have the ultimate in privacy, with 36 acres below you in Nature Conservancy and tracts of undeveloped land. The property boasts two Olympic size Equestrian riding rings, amazing for horses, but can be converted for all kinds of home-based businesses. Main house is handcrafted, with post and beam, beautiful whistler style vaulted ceilings and lots of glass. Large solarium and oak floors with a Cook's kitchen sporting a sub-zero, Viking fridge and a beautiful double oven six burner stove. Hot water heat supported by a huge outdoor wood furnace, which has been historically fed by downfalls right off the property. There is a barn, a big shop, a large vegetable greenhouse and Carolina Chicken Coops. A beautiful, newly built apartment is located above the shop. This property is past Marie Canyon, so you could float right down to the ocean. Perfect setup for growing popular healthy microgreens. This property takes sustainability to a new level, 3 Carolina Chicken coops make for happy, healthy birds safe from predators, large gardens in and out, and many opportunities. Great tasting water, and the waterfall is amazing. Zoning allows for Craft distillery, home based business, kennel, riding stable, supportive housing, assisted living animal shelter, community care facility, plus more. You are a short drive to town but feel like you are in your own slice of heaven. Book a showing with your favorite realtor! (id:57557)
212 Shawnee Square Sw
Calgary, Alberta
**Open House July 6 Sunday 11.00am to 1.00pm**Welcome to this brand new 2025-built townhome located in the highly desirable Shawnee Slopes community of Calgary, Alberta! This modern home features a double tandem attached garage for your convenience. Inside, you'll find two spacious master bedrooms, each with its own ensuite bathroom—one featuring a relaxing bathtub and the other with a sleek shower, offering both options for your comfort. The home boasts upgraded stainless steel appliances and expansive cabinetry, providing plenty of storage and style. The main floor is covered with durable vinyl flooring, while the upstairs offers cozy carpeting. With its prime location in Shawnee Slopes, this home offers easy access to Fish Creek Park, schools, shopping, dinning, public transit and the CTrain, making it the perfect blend of luxury and practicality. This community also offers convenient access to Stoney Trail, Macleod Trail, the nearby YMCA, Costco, and quick escapes to the mountains. Whether you're a first-time buyer, investor, or searching for your next home, this pet-friendly property presents a rare opportunity to own a brand-new townhome in one of Calgary’s most established and well-connected neighborhoods. **Condo fee includes exterior maintenance, snow removal & grass clippings. Property tax not assessed by city yet. New Home Warranty as per builders agreement. Don't miss out on this amazing opportunity! (id:57557)
212, 660 Shawnee Square Sw
Calgary, Alberta
Welcome to vibrant urban living in the heart of Shawnee Slopes—where contemporary design meets nature's tranquility. This beautifully appointed 2-bedroom, 2-bath condominium offers the perfect blend of style, functionality, and location. Set within one of Calgary’s most sought-after southwest communities, this home places you just moments from the endless trails and natural beauty of Fish Creek Provincial Park. Whether it’s morning walks through the forest, weekend bike rides, or simply enjoying the changing seasons, outdoor enthusiasts will find their haven here.Built in 2024, this residence combines modern finishes with thoughtful design. The open-concept layout maximizes natural light and flow, creating an inviting atmosphere for both daily living and entertaining. The kitchen features sleek cabinetry and stainless steel appliances, while both bedrooms are generously sized with ample closet space. Two full bathrooms—including a private ensuite—offer comfort and privacy for residents and guests alike. Added conveniences include titled underground parking and a titled storage unit, providing both security and peace of mind.Beyond the home itself, Shawnee Slopes is a well-connected, established neighbourhood with a peaceful residential feel. Enjoy quick access to transit, including the nearby LRT station, making downtown commutes simple and stress-free. Shopping, dining, schools, and services are all close at hand, while the community’s green spaces and mature trees add to the overall charm. Whether you’re a first-time buyer, downsizing, or seeking an investment in a growing area, this home offers exceptional lifestyle and value in one of Calgary’s most naturally beautiful settings. Photos are virtually staged. (id:57557)
102 Sydenham Street
Brantford, Ontario
Welcome to this charming bungalow located in the Terrace Hill neighbourhood, offering 2 bedrooms and 1.5 bathrooms. Thoughtfully updated and well-maintained, this home features a detached single-car garage and parking for four vehicles.The exterior features a fresh coat of paint (2025) and a new roof over the addition (2025). A large back deck with a gazebo offers a great space for entertaining, while mature trees provide shade and a sense of privacy.Inside, the home showcases hardwood flooring in the main living areas and bedrooms, with durable vinyl flooring in the kitchen, bathrooms, and laundry area. The open-concept living room is warm and inviting, complete with a natural gas fireplace, LED pot lights, and space for a dining area.The kitchen is both functional and stylish, offering ample cupboard and counter space, a double sink with pendant lighting, and a modern backsplash (2023).Both bedrooms are generous in size with large windows and closets. The main bathroom includes a new vanity, LED lighting, and a stand-up shower with a glass shower door. The main floor is complete with apowder room and mudroom/ laundry space with backyard access which adds practicality to the layout.This is a beautifully updated home in a quiet and convenient neighbourhoodperfect for first-time buyers or those looking to downsize. (id:57557)
Lot 1827s Morrissey Creek Road
Grand Forks, British Columbia
Rural retreat near Grand Forks, BC. off of Dan-O-Rea main Forst Service Road. 77.8 Acres of off-grid living are waiting for you. You. will need to put. in a well, septic and a solar system for power. Located just a short distance of 30 minutes from Grand Forks off a Forst sevice. dirt road, this expansive parcel of land promises privacy, serenity, and the opportunity to embrace nature right at your doorstep. Perfect for those seeking self-sufficiency. Build your home amidst the trees. This expansive 77.8-acre parcel presents a unique opportunity to create your own rural retreat or invest in land. (id:57557)
Bsmt - 258 Shelley Drive
Kitchener, Ontario
**AVAILABLE SEPTEMBER 1ST** Welcome To This Beautifully Maintained 3-Bedroom Lower Level Unit, Ideally Situated In One Of Kitcheners Most Sought-After Family-Friendly Neighbourhoods. This BrightAnd Open Space Features Hardwood Flooring Throughout, Fresh Paint, And An Abundance Of Natural Light. Enjoy A Well-Appointed Kitchen Complete With Fridge, Stove, Microwave, And Dishwasher, Along With Ample Cabinetry For Storage. All Three Bedrooms Are Generously Sized With Great Closet Space. This Unit Includes Private In-Unit Laundry And Additional Storage. Driveway Parking For 2 Small To Mid Size Vehicles Is Included, And Tenants Will Have Access To A Large Shared Backyard, Perfect For Outdoor Enjoyment. Located Close To Schools, Shopping, Restaurants, Public Transit, And With Easy Highway Access This Home Offers Convenience And Comfort In One. (id:57557)
303, 1315 12 Avenue Sw
Calgary, Alberta
Step inside this stunning corner suite in the iconic Monaco building in Calgary's trendy Beltline district, where timeless Mediterranean-inspired architecture meets modern urban living. Designed with meticulous attention to detail, this residence features arched walls, sculpted ceilings, and grand crown moulding, creating a sense of sophistication and style throughout. Expansive arched windows invite natural light to pour into the open living space, highlighting the impressive 9 ft ceilings and enhancing the feeling of spaciousness. The architectural allure continues with French doors leading to a massive private balcony that spans the entire corner of the unit – perfect for outdoor entertaining or enjoying city views. Inside, the kitchen exudes elegance with maple cabinetry, centre island, stainless steel appliances, seamlessly connecting to the main living area, complete with a gas fireplace with a modern niche for storage. The primary suite is a serene retreat, featuring a luxurious Jacuzzi tub and custom finishes, while the second bedroom offers ample space and versatility. Building amenities include a rooftop sun deck, bike room storage, and visitor parking, all within the security of solid concrete construction. Located in the heart of the Beltline district, you’re steps away from the Bow River pathways, Sunalta and Kirby LRT stations, a few blocks to Bow River pathways17th Avenue’s eclectic shops and cafes, and the downtown core – all wrapped in architectural charm and sophisticated design. (id:57557)
853 Buckingham
Windsor, Ontario
Welcome to 853 Buckingham, a beautifully maintained home in the highly desirable East Riverside neighbourhood — just minutes from Windsor’s stunning riverfront trails and parks. This spacious 3+1 bedroom, 2 full bath home offers exceptional value with key updates throughout, including a newer roof, furnace, and A/C, a tankless water heater, and all appliances under 5 years old. The fully finished basement and separate side entrance present excellent potential for a second unit or in-law suite. Extensive exterior upgrades include concrete driveway and patio (2021), full exterior waterproofing, French drains, sump pump, and backwater valve for peace of mind. The deep, fenced yard and oversized 1.5-car garage complete this perfect family home, ideally located near top schools, shopping, trails, and more.Call the listing agent for more information or to schedule your private showing. (id:57557)
1112, 81 Legacy Boulevard Se
Calgary, Alberta
This incredible 3-bedroom, 2-bathroom unit is a rare find and won’t last long! You’ll fall in love with the stunning upgrades throughout. The open-concept layout features a spacious kitchen with gorgeous granite countertops, sleek stainless steel appliances, and a convenient breakfast bar – perfect for entertaining! The upgraded laminate flooring flows seamlessly through the living room, dining area, and bedrooms, creating a modern and cozy vibe. Big windows flood the space with natural light, making every room feel bright and inviting. Step outside onto your private deck – ideal for BBQs or simply relaxing in the fresh air. The massive master bedroom boasts a walk-through closet and a luxurious 3-piece ensuite bathroom. Plus, you’ve got two more generous-sized bedrooms, another stylish 4-piece bathroom, and a convenient laundry room to complete this amazing floor plan. And, don’t forget – this unit comes with a titled underground parking stall! Located in the sought-after Legacy community, where all your essential amenities are just steps away. Don’t miss out on this one – book your private showing today! (id:57557)
112 Benton Street Unit# 612
Kitchener, Ontario
Stylish Loft Living in the Heart of DTK’s Innovation District-welcome to The Arrow Lofts, where heritage charm & industrial character meet modern luxury, vibrant community, & unbeatable walkability. This spacious 1,084 SF 1-bed+den (w/ murphy bed), 2-bath loft offers a bright, versatile layout, ideal for professionals, downsizers, or anyone seeking stylish urban living w/ everyday convenience. 9’ ceilings, engineered hardwood, & oversized windows fill the open-concept space w/ natural light, creating an airy, inviting atmosphere for entertaining/relaxing in comfort. The modern kitchen features quartz counters, premium appliances, ample cabinetry, backsplash, under-cab lighting, a lrg centre island, & integrated dining area. A spacious living room offers walkout access to the private NE-facing balcony-perfect for morning coffee, or an evening wind-down. The generous primary bedroom includes a walk-in closet/dressing room w/ custom built-ins & a stylish 3-pce ensuite w/ oversized tiled glass shower. The den, w/ built-ins, is perfect as a home office or optional second bedroom. A 2-pce bath & in-suite laundry w/ extra storage complete the unit. 1 underground parking space is included. Residents enjoy premium amenities: rooftop terrace w/ BBQs & panoramic city views, full gym, private theatre, party room, co-working boardrooms, bike storage, community garden & secure building entry. Regular resident events foster a vibrant, welcoming atmosphere. Located in DTK’s Innovation District, this unit offers incredible walkability-steps to Google, Communitech, Deloitte, UWaterloo Pharmacy, McMaster Med School, Victoria Park, THEMUSEUM, the Kitchener Market & some of KW’s best restaurants, cafés, breweries & entertainment. W/ easy access to LRT, VIA/GO, Hwy 7/8, universities, Grand River Hospital & essential amenities, this is downtown living at its finest. A rare opportunity to own in one of KW’s most vibrant & connected urban hubs-where style, space & character truly converge. (id:57557)
212, Tall Timber Leisure Park
Rural Mountain View County, Alberta
MAKE SUMMER MEMORIES AT TALL TIMBER If you’ve been dreaming of a place where the kids can play, the fish are always biting, and time just seems to slow down — welcome to your escape. Tucked among mature spruce trees, this charming recreational lot is perfectly situated in Tall Timber Leisure Park, one of Central Alberta’s most sought-after destinations for family-friendly getaways. Located between Calgary and Red Deer, and just a short stroll to the vibrant town of Sundre, this property offers the best of both worlds: nature at your doorstep and amenities within reach. Imagine lazy summer mornings sipping coffee in your private gazebo while the birds sing overhead. Afternoons can be spent at the indoor pool and hot tub, on the frisbee golf course or baseball diamond, or simply relaxing on your sun-dappled deck. The kids will love the ball pit, playgrounds, and endless room to roam, while the adults can unwind with a peaceful walk down to the river for fishing or floating. This lot comes fully equipped with a covered deck, barbecue gazebo, and garden shed — and it’s all ready for you to pull in your own RV and start enjoying right away. It’s just a short walk to the owners’ wash house and laundry, and even closer to the river — perfect for spontaneous sunset strolls or a quick dip to cool off.And when you feel like venturing out, Sundre’s golf course is just down the hill — an exceptional course that draws players from all over. Need groceries or feel like ice cream with the grandkids? Just walk into town. The trails, shops, and friendly faces of Sundre are all nearby. Whether you’re looking for a weekend retreat or a place to make memories that last a lifetime, this Tall Timber lot offers it all — serenity, play, and connection. Come see where your next chapter of adventure begins. (id:57557)
105 Grandview Drive
Woolwich, Ontario
Your Dream Starts Here-105 Grandview Drive, Conestogo-Set on a picturesque 1-acre lot in one of the region's most sought-after enclaves, this ranch-style bungalow with an in-ground pool & detached workshop offers timeless charm, exceptional privacy, & incredible potential, just 10 mins from Waterloo & 30 mins to Guelph or Cambridge. With over 3,000 SF of living space, this is a rare opportunity to live in, renovate, or build your dream estate in a truly idyllic setting. A bright & welcoming foyer opens into a striking great room with vaulted ceilings, exposed beams, & panoramic backyard views-a beautiful, light-filled space perfect for entertaining or simply relaxing. The eat-in kitchen is outfitted with granite countertops, stainless appliances, & a breakfast bar, & flows seamlessly into the formal dining room. The cozy living room features a gas fireplace with stone surround, custom built-ins, & sliding door access to the backyard. The private primary suite is a true retreat, complete with skylight, direct access to the yard, & a 3-pc ensuite with a tiled glass shower & granite counter. Two additional spacious bedrooms, a 4-pc main bath, a laundry/mudroom with garage & side-yard access, & a 2-pc powder room complete the main level. Newly installed laminate flooring adds a fresh touch to key areas of the main floor, & the garage includes a Tesla charger for added convenience. The finished basement offers a large rec room, laminate flooring & a gas fireplace. Step outside to your own backyard oasis: a 20 x 40 in-ground pool with a charming pool-house, all surrounded by mature trees & for privacy. A detached, heated workshop with hydro offers flexible space for hobbies, a home gym, or a private office. Just mins from scenic river trails, the St. Jacobs Market, top-tier golf courses, schools, shopping, & dining, this exceptional property offers space, serenity, & style in a premier Conestogo location. Don't miss your opportunity to make this one-of-a-kind home yours. (id:57557)



