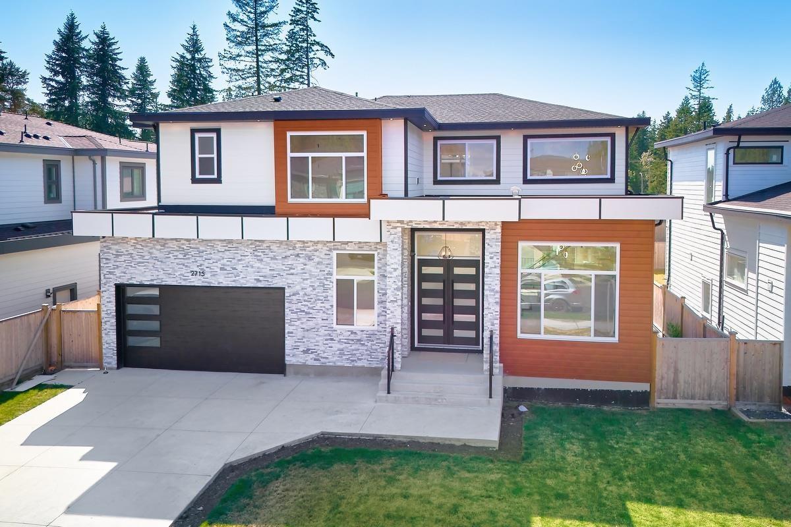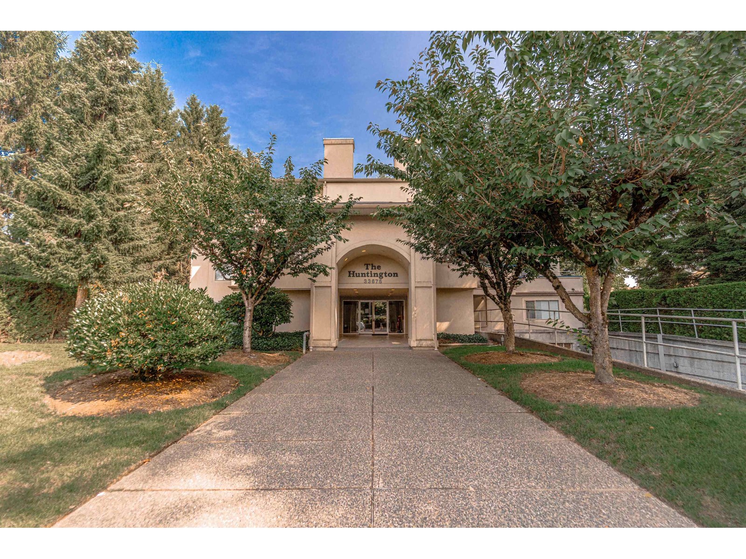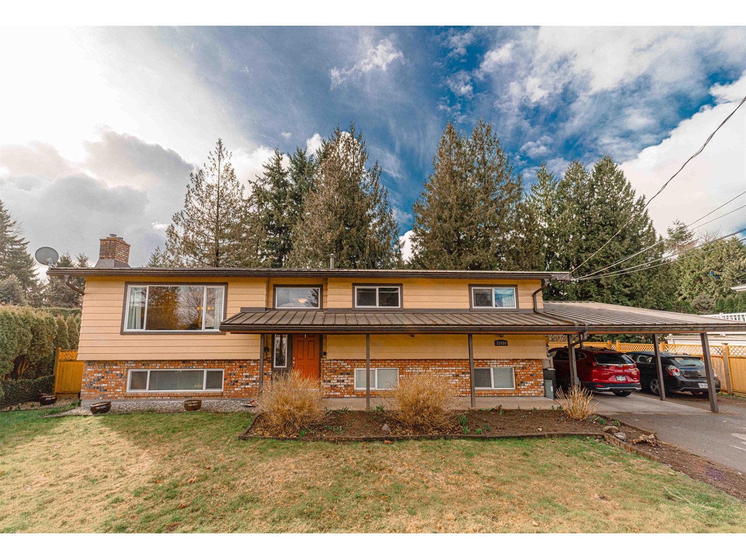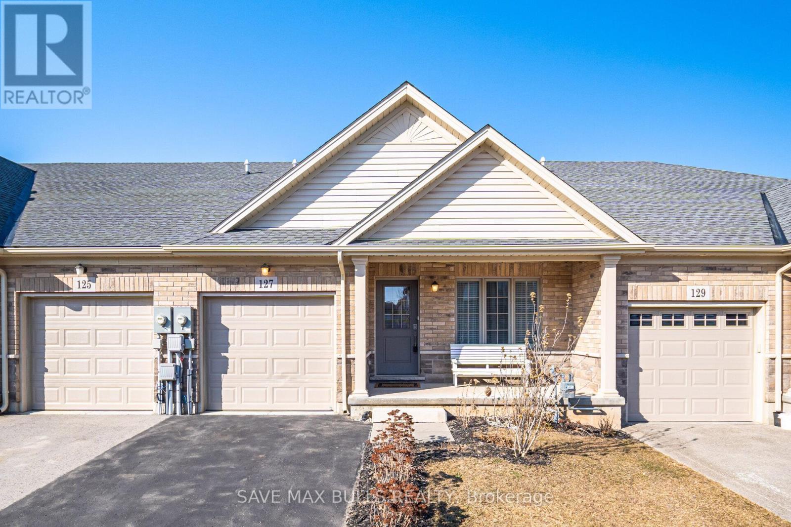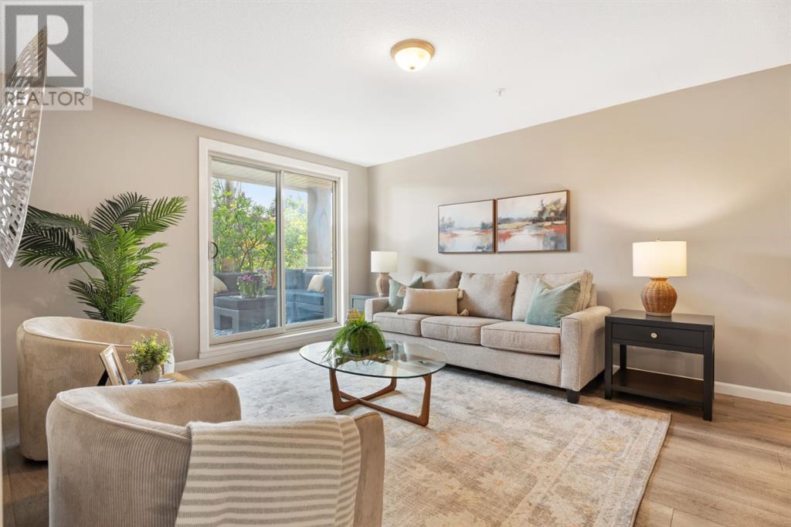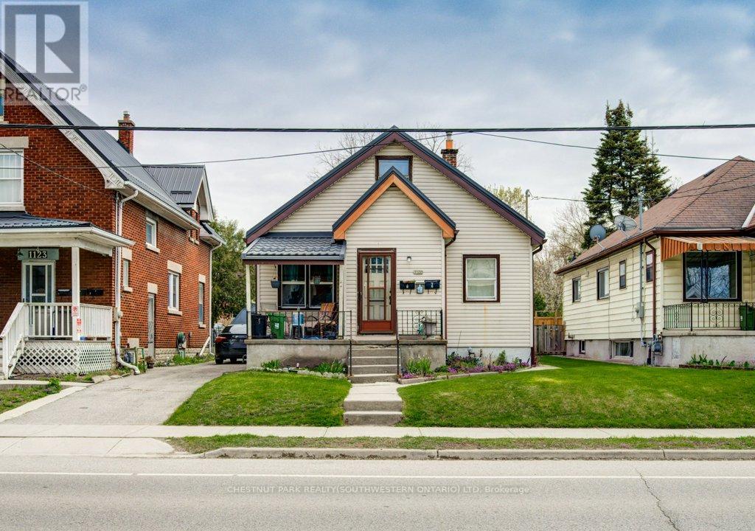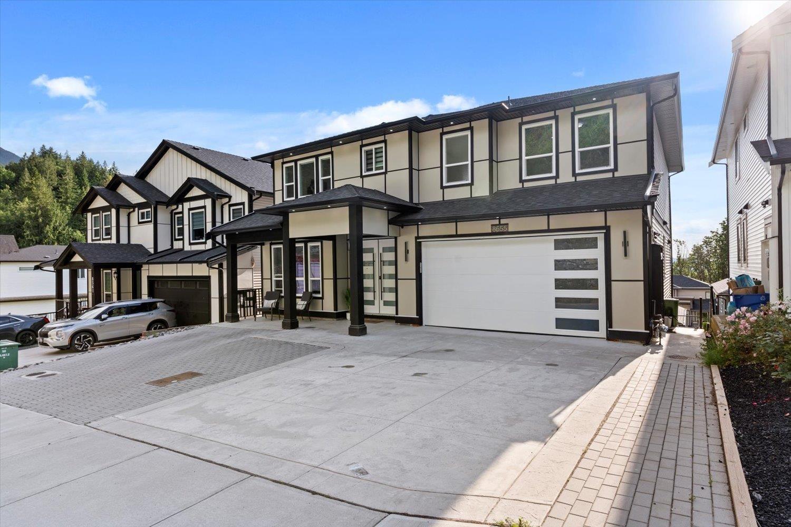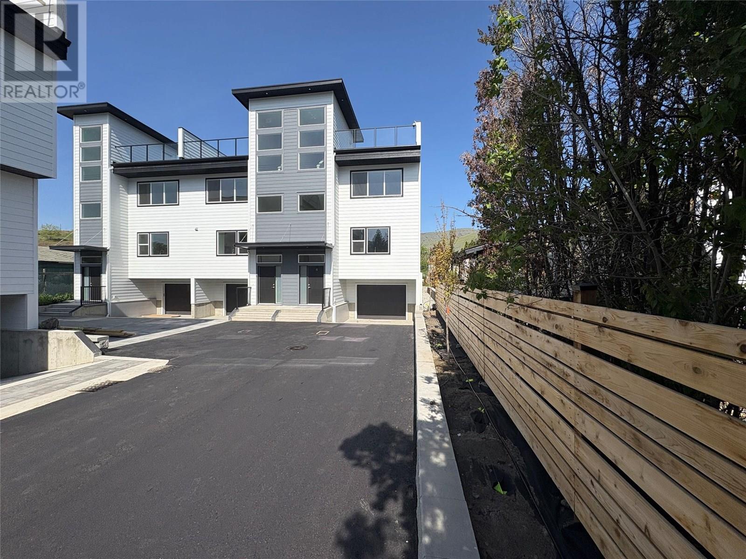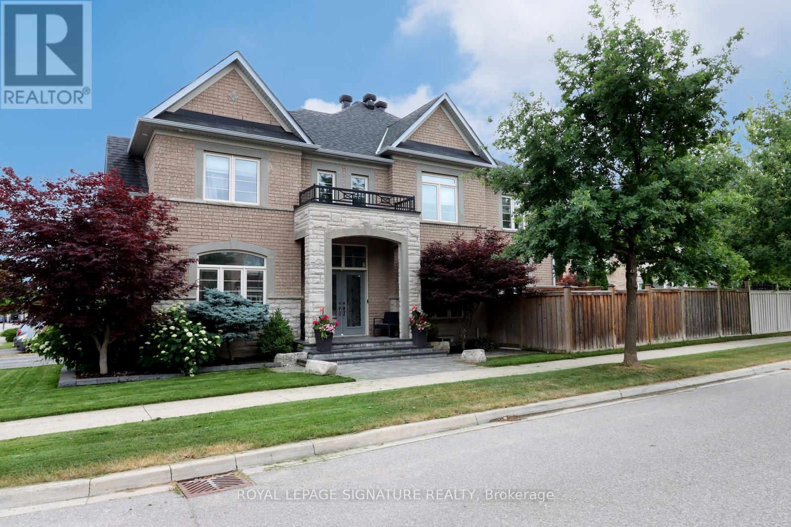2715 201 Street
Langley, British Columbia
All appliances are of high quality (id:57557)
102 33675 Marshall Road
Abbotsford, British Columbia
1st Time Home Buyers & Investors Alert! Why rent when you can own your own home at the Huntington. This Ground Level unit features 2 bedrooms/ 2 bathrooms, bright living room with a fireplace for a cozy setting, kitchen with stainless steel appliances, dining area, ensuite laundry & a large private fenced patio and yard for entertainment. There is also 2 underground parking spots and a storage locker. Close to schools, shopping, recreation, malls, restaurants, hospital, public transit, UFV and easy access to hwy. Don't miss out on this fabulous unit. (id:57557)
33450 Huggins Avenue
Abbotsford, British Columbia
Investors/Builders/Developers/Homeowners! Great Home with Legal Suite sitting on a GIGANTIC 18,265 sqft lot with a potential to subdivide. (Buyers to verify from the City of Abbotsford). This home features 5 bedrooms/ 3 bathrooms and a huge backyard for entertainment. Main floor has 3 bedrooms/ 2 bathrooms, bright living area, dining, open kitchen concept with stainless steel appliances & an extensive sundeck/ outer space to relax. Walkout Legal Basement features 2 bedrooms, living area, kitchen & bathroom. Great holding property for now & the future. Close to schools, shopping, recreation, public transit, parks, malls & easy access to highway. (id:57557)
127 Acacia Road
Pelham, Ontario
Introducing this stunning 2-bedroom, 2-bathroom Freehold Bungalow that exudes sophistication and comfort. Nestled on a peaceful street, this newly constructed townhouse showcases high-end finishes throughout. As you enter through the welcoming foyer, you'll be greeted by an open-concept design featuring hardwood floors, pot lights, and soaring ceilings. The gourmet kitchen is a chef's dream, with top-of-the-line appliances, plentiful cabinetry, and a spacious center island with a breakfast bar. The main level also offers two generously sized bedrooms, a convenient laundry area, and a large primary suite with ample closet space and a luxurious en-suite bathroom. Plus, the unfinished basement presents endless possibilities to customize the space to suit your needs. Located near nature, with easy access to shops, parks, trails, and schools, this home is truly a perfect find. Don't miss your chance to own this exquisite property! (id:57557)
122, 30 Cranfield Link Se
Calgary, Alberta
Welcome to Silhouette, a beautifully maintained and well-run 18+ complex that’s especially popular with seniors, who frequently organize social gatherings and enjoy a strong sense of community. This spacious 2-bedroom + den, 2-bathroom main-floor unit offers 1,005 square feet of comfortable living space, complete with a titled underground parking stall for added convenience.Located on the main floor for easy access, this bright and functional floor plan is designed for both comfort and style. The well-equipped kitchen features classic cabinetry, granite counters, sleek stainless steel appliances (microwave bought in April 2025, The dishwasher, stove and fridge were installed last feb 2024), and a breakfast bar, flowing seamlessly into the dining area and living room. From here, step out onto your generously sized patio, perfect for enjoying summer mornings or relaxing with guests.The primary bedroom offers ample space for a king-sized bed and features a walk-through closet leading to a private 4-piece ensuite. A second bedroom, a large den/home office, a 3-piece bathroom, and in-suite laundry complete the layout—offering plenty of space and flexibility for daily living.Residents of Silhouette enjoy exceptional amenities, including a fitness centre, hot tub, sauna, party room with a movie theatre, and even a car wash bay—all within the building. Step outside and you’re just a short stroll from the Bow River Pathway system, Fish Creek Park, and the scenic Cranston Ridge Loop—ideal for nature lovers and active lifestyles. (id:57557)
134 Cityscape Boulevard Ne
Calgary, Alberta
NO CONDO FEE ! Don’t Let This Exceptional Opportunity Slip Away! Presenting a meticulously maintained abode boasting four spacious bedrooms and three and a half elegant bathrooms, nestled within the vibrant community of Cityscape. This distinguished townhome is particularly appealing as it bears no condominium fees, thus affording you the liberty to relish in your property without the burden of additional monthly expenses. It seamlessly harmonizes modern aesthetics with functional living. Strategically situated in a coveted locale, this residence epitomizes both convenience and sophistication. Its proximity to verdant parks, diverse shopping options, exquisite dining establishments, and major transportation arteries enhances the allure of this remarkable property. Upon entering, one is warmly welcomed by the inviting main floor, which encompasses a generous living area, an elegant dining space, and a chef’s dream kitchen. This contemporary culinary haven not only delights the eye but also serves as a highly functional centerpiece, ideal for culinary aficionados. The main floor is further complemented by a conveniently located half-bathroom and access to an attached two-car garage, providing ease of ingress and egress from the rear lane, thus ensuring a perfect balance of comfort and practicality. Ascend the staircase to discover three generously proportioned bedrooms alongside two full, tastefully appointed bathrooms. The master bedroom with its private ensuite bathroom, exudes a luxurious ambiance and offers ample space, creating a private sanctuary for rest and rejuvenation. The additional bedrooms are equally well-appointed, sharing a lavish four-piece bathroom, and are versatile enough to accommodate a growing family, guests, or even a dedicated home office. This upper level also features a quaint bonus room, brimming with potential for various utilizations, and grants access to a full-width balcony—an idyllic spot for enjoying your morning coffee or hosting de lightful evening barbecues while soaking in picturesque sunsets. A standout feature of this remarkable townhome is the fully developed basement, easily accessible from the garage. This basement includes an additional bedroom, a full bathroom, and a cozy living area, while the basement kitchen further enhances its versatility, making it an ideal retreat for guests or extended family. With its contemporary amenities, thoughtful layout, and the unparalleled advantage of having no condo fees, this exquisite townhome in Cityscape transcends mere residency; it offers a refined lifestyle. Do not let this chance to claim your dream home pass you by—schedule your private viewing today and indulge in the epitome of contemporary townhome living! (id:57557)
46 Gambel Lo
Spruce Grove, Alberta
This stunning WALK-OUT home is located in an amenity-rich community, within walking distance of Spruce Grove's new Civic center and quick access to Highway 16. It offers a spacious layout with views overlooking a serene pond- NO neighbors behind you! Featuring a double front attached garage and a 12' x 10' deck. The open concept kitchen, complete with quartz counters, ample cabinetry and overlooks a cozy great room with a sleek 50 linear fireplace. Additional highlights include a main floor flex room that can be used as a fourth bedroom if needed, luxurious primary bedroom with dual vanities and a smart home system for added convenience. Enjoy stylish finishes throughout, including luxury vinyl plank flooring and advanced stain-resistant carpet. (id:57557)
1121 Trafalgar Street
London East, Ontario
Prime Investment Opportunity in Old East London! Unlock the potential of this well-maintained investment property located in the vibrant heart of Old East London. This property is perfect for savvy investors looking to maximize their returns. It comes with great features including a fenced yard, ample parking for up to 4 cars in the back alley, and convenient on-site laundry. Each unit is fully equipped with fridges and stoves. Currently, the basement and top-floor units are vacant, presenting a fantastic opportunity to set your own rental rates or even explore short-term leasing options. This property offers immediate income from the main floor unit while still allowing room for future growth and customization. Don't miss your chance to capitalize on this promising investment in a thriving neighbourhood! (id:57557)
40 Gambel Lo
Spruce Grove, Alberta
This stunning WALK-OUT home is located in an amenity-rich community, just steps away from Spruce Grove's new civic center and with easy access to Highway 16. The open-concept main floor seamlessly connects the kitchen, dining area and great room featuring an electric fireplace. The spacious kitchen boasts quartz countertops and a large island, while the mudroom includes a convenient walk-through pantry. Upstairs, you will find three bedrooms, a central bonus room and laundry. The primary retreat offers pond views, a walk-in closet, and luxurious 5pc ensuite with a standalone soaker tub and a tiled 5' shower. The basement is designed with 9' ceiling, extra windows and 3 pc rough-in for future development. Enjoy the convenience of a Smart Home System, including thermostat control, video doorbell, front door lock and Alexa echo show. The home also features 10x10 deck with peaceful pond views. Plus, there are NO neighbors behind you! (id:57557)
6316 Montrose Road
Niagara Falls, Ontario
Top to bottom renovations completed just over a year ago! Featuring 3 good size bedrooms, ultra modern bathroom, on-trend kitchen with gorgeous stainless-steel appliances, and so much more. Very cozy layout, which seamlessly flows from the living area into the kitchen and beyond. Located in a fantastic area close to everything: shopping, entertainment, Niagara Falls, grocery stores, schools, highway access... the list is endless! Huge lot with a wonderful private backyard, giving you lots of space to enjoy the summers and host family and friends for BBQs. Park several cars on the oversized driveway, and never have to worry about it again! Garage not included. 1 year lease minimum, utilities extra, credit and employment verification required. (id:57557)
100 46360 Valleyview Road, Promontory
Chilliwack, British Columbia
Beautiful 3 bed, 2.5 bath townhouse in sought-after Promontory. This 1,400 sq ft two-story home features an open-concept layout, spacious kitchen, and bright living areas. Upstairs offers a large primary suite, two additional bedrooms, and full bath. Enjoy the serene backyard with a flowing creek and blooming apple trees in spring. Includes a double car garage and is close to parks, schools, and amenities. A perfect blend of nature and convenience"”don't miss this charming home! * PREC - Personal Real Estate Corporation (id:57557)
8555 Forest Gate Drive, Eastern Hillsides
Chilliwack, British Columbia
Spectacular Custom Home with Legal Suite & Stunning Fraser Valley Views! Experience refined living in this exquisite 6-bedroom, 5-bath custom home, thoughtfully designed for large or multi-generational families. Showcasing elegant quartz surfaces, a dramatic waterfall island, and two full kitchens plus a spice kitchen with premium smart appliances. Soaring 9-ft doors, designer black fixtures, central A/C, zebra blinds, and a grand open-concept great room elevate the space. Fully wheelchair accessible for ultimate comfort and ease. Bonus: a private 2-bedroom legal suite, fire sprinkler system, central vacuum, and parking for 8+ vehicles. Set in a prestigious neighbourhood with breathtaking views and swift access to schools, parks, and commuter routes. Book your private showing TODAY!! (id:57557)
107 Harbour Crossing Drive
Pictou, Nova Scotia
I am pleased to present a distinguished semi-detached bungalow constructed three years ago, situated in an expanding community within the historic town of Pictou. This residence offers comfort and contemporary living, featuring an attached, wired, and heated garage that provides additional convenience. The interior features in-floor heating and a heat pump, providing effective climate control year-round in the open-concept, bright living room and kitchen area. The substantial primary bedroom is complemented by a meticulously designed en-suite bathroom, serving as a serene retreat. The second bedroom is spacious, with an elegant guest bathroom. The bungalow's bright and spacious layout is conducive to both relaxation and entertaining, making it an exemplary choice for families and professionals alike. If you are looking for a low-maintenance, efficient and modern home, this property is a must-see. (id:57557)
5661 Okanagan Landing Road Unit# 7 Lot# Sl3
Vernon, British Columbia
Introducing this stunning new construction modern townhouse, offering the perfect blend of luxury and functionality. Designed with sleek, contemporary finishes, each home features an open-concept layout, upscale fixtures, and expansive windows that flood the space with natural light. The gourmet kitchen with LG stainless steel appliances has loads of cabinetry, a walk in pantry, quartz countertops and features an island that can comfortably seat 4-5 people. Enjoy breathtaking views from your massive private rooftop patio, perfect for entertaining or relaxing. Each unit includes 3 bedrooms, a den, 2.5 bathrooms, a low maintenance backyard and back deck, providing outdoor living spaces that feel like an extension of your home. Luxury vinyl planking covers most of the floors making it easy for busy households to maintain and clean. 12"" ICF concrete party walls separate this home with the neighbouring home. With meticulous attention to detail and high-end finishes throughout, this property promises to elevate your lifestyle. Don’t miss your chance to own a piece of modern elegance! 2 pets allowed (no size restriction, restricted dog breeds). GST is applicable but qualified first time home buyers can get an exemption plus no Property transfer tax for all qualified buyers. Take advantage of the new mortgage rules for new construction which allows 30 year amortization and a lower downpayment. New Home Warranty. Strata fees include water, sewer, garbage. (id:57557)
118 Alma Street
Guelph/eramosa, Ontario
+/- 2,400 sf Commercial/Retail/Office space in Guelph/Eramosa. Garage can be built (Extra). Hwy 7 exposure in the Downtown area. C2 Village Service commercial zoning allows for many uses. Fully renovated. **EXTRAS** Please Review Available Marketing Materials Before Booking A Showing. Please Do Not Walk The Property Without An Appointment. (id:57557)
90 Viceroy Crescent
Brampton, Ontario
This home is a Tenant's dream!! Absolutely Stunning, Exceptional opportunity to Rent a beautiful semi-detached home. Premium Pie Shaped Lot With Huge B/Yard. This stunning property offers a perfect blend of modern elegance,comfort, upgraded and Lovingly Maintained making it an ideal choice for families. Featuring Elegant Living/Dining Rms, Open Concept Family room.Modern Open Kitchen/Breakfast, Pot Lights, W/O,Superb Backyard, Perennial Gardens, Totally Fenced. Nestled in a friendly and family-oriented neighborhood. This home is close to schools,parks, and recreational facilities, offering everything needed for a comfortable lifestyle.This Home Truly Offers The Perfect Blend Of Style,Comfort, And Convenience. Don't Miss Out, This Is A Must-See! (id:57557)
Bsmt - 90 Viceroy Crescent
Brampton, Ontario
Absolutely Stunning, Exceptional opportunity to rent a beautiful Legal one bedroom apartment in a Premium Pie Shaped Lot With Huge B/Yard.This stunning property offers a perfect blend of modern elegance, comfort, upgraded and Lovingly Maintained making it an ideal choice for families. Nestled in a friendly and family-oriented neighborhood. This home is close to schools, parks, and recreational facilities, offering everything needed for a comfortable lifestyle. Don't Miss Out, This Is A Must-See! (id:57557)
3200 Cotter Road
Burlington, Ontario
Welcome to 3200 Cotter Road - A stunning 4 + 1 Bedroom, 5 Washroom home located in the prestigious Alton Village Community. Situated on a premium lot. This beautiful home features 9 foot ceilings throughout the main floor, Open Concept layout with Hardwood Floors, Pot lights, Crown Mouldings and Wainscotting, The upgraded Chefs Kitchen with Granite Countertops, Stainless Steel Appliances, Gas Stove, Built-In Oven, Flowing into a bright Family Room with custom entertainment cabinets and Gas Fireplace. Step outside to a fully fenced backyard with a Heated Salt Water Inground Pool with a custom gazebo perfectly designed to enjoy the summer days. Enjoy 4 spacious bedrooms upstairs with 3 full baths, the master bedroom with ensuite, Soaker Tub + Glass Shower. The second bedroom has an ensuite. The fully finished basement offers a large Rec Room, a 5th Bedroom, Kitchen and a 3pc Bath with a relaxing Steam Shower. (id:57557)
4 Royal Vista Way Nw
Calgary, Alberta
Urban Realty is proud to offer for Sale a 100% freehold interest in a retail shopping center located at 4 Royal Vista Way NW Calgary Alberta. Royal Vista is 38,745 square feet of neighborhood retail located in the growing community of Royal Vista in the northwest quadrant of Calgary. Royal Vista plaza is 100% leased with a diverse mix of retail tenants, sitting on 4.32 acres and is comprised of gas station with convenience store, three multi-tenant buildings, and a single tenant freestanding building. The investment offers investors a secure long term hold with strong tenants in place that have periodic rent increases to create more cash flow. Most of the remaining leases have 5+ years and all incentives and inducements have been provided by the current Landlord. Royal Vista is being offered for sale at $21,000,000 which represents a capitalization rate of 6.5%. (id:57557)
4 Moonstone Court
Hamilton, Ontario
Seize the opportunity to live in this highly desired West Mountain neighbourhood This home boasts over 3,400 square feet of living space and is situated on a corner lot in a quiet court. Close to all amenities including schools, parks, shopping, recreation and highway access. Great for multi-generational families, this home has plenty of room to spread out with the benefit of separate living spaces. Enjoy the elegance of the open concept design with grand 17 ft ceilings, palladium window and a spiral staircase. The renovated gourmet kitchen (2020) has an oversized island with granite counters, spacious breakfast bar, stainless steel appliances and extensive cabinetry. There is also a built in desk area which is great for multi-tasking throughout the day. Retreat to the upper level primary bedroom offering a 4 piece ensuite complete with soaker tub. There are 2 additional bedrooms, main bath and a convenient laundry room on this level. The fully finished basement is great for family movie nights and offers a large recroom, spacious bedroom and new 3 piece bath. The rear yard is conveniently accessed from the kitchen and has several different areas for recreation and entertaining including a stunning outdoor fireplace. A gazebo covers the sitting and dining areas and is surrounded by lush, mature gardens. The yard is complete with veggie gardens and a large storage shed. Act now to make this special house your new home! (id:57557)
144 Tarington Park Ne
Calgary, Alberta
Welcome to this well-maintained and recently upgraded 2-storey home, ideally located in the highly desirable community of Taradale. Situated just moments from major highways, parks, schools, shopping, and essential amenities, this property offers both convenience and comfort for growing families or savvy investors. This charming home boasts several significant upgrades, including a new Class 4 impact-resistant roof (April 2025), premium siding (June 2025), and a new water heater (April 2025), providing peace of mind and long-term value. The main floor features a spacious living area filled with natural light, a dedicated dining space, and a private kitchen equipped with elegant quartz countertops and plenty of cabinetry. A second dining area provides access to the large south-facing backyard deck, ideal for summer gatherings and relaxation. The backyard also includes a two-car parking pad for added convenience. Upstairs, the home offers three generously sized bedrooms and a 4-piece bathroom, which includes direct access from the primary bedroom, creating a semi-ensuite layout perfect for privacy. The fully finished basement expands your living space with a large recreation room, a dedicated office area, and an additional bedroom, making it ideal for a home business, guests, or extended family. This is a fantastic opportunity to own a move-in-ready home in a well-connected neighborhood. Don’t miss your chance — schedule your private viewing today! (id:57557)
1906 - 25 Fontenay Court
Toronto, Ontario
Rarely Offered Penthouse Suite In Perspective Condos. This Spacious 1 Bedroom + Den Unit Offers 765sqft Of Well Laid Out Living Space Plus A Large 98sqft Tiled Balcony That Has a Gas BBQ Hookup! The 10ft High Smooth Ceilings Give This Unit An Even Larger Feel And Added Bonus Of Pot Lighting Creates A Bright Space That's Perfect For Entertaining Guests. The Modern Kitchen Features High-End S/S Appliances, Plenty Of Cupboard Space And A Breakfast Bar. Large Den Perfect For Home Office Or Separate Dining Area! 1 Parking & 1 Locker Included. Great Location W/ Easy Access To Get Downtown In 20 Mins, Near To Subway/UP Express, Future Eglinton LRT! Plenty Of Area Amenities: Groceries, Restaurants, Shops and More! Nearby Parks, Trails, Golf Club. Next level Luxury Living at its FINEST! (id:57557)
41 - 1559 Albion Road
Toronto, Ontario
Stunning End-Unit Townhome Feels Just Like a Semi! Welcome to this impeccably maintained 3+1 bedroom, 3-bathroom condo townhouse, thoughtfully upgraded to offer the ideal combination of modern comfort, style, and convenience. Bright and spacious, this multi-level home features a sun-filled open-concept living and dining area with contemporary finishes throughout. Enjoy a renovated kitchen and bathrooms, along with a fully finished basement complete with a kitchenette and 3-piece bath perfect for extended family or guests. Prime Location! Situated directly across from Albion Mall, with Finch West LRT and TTC transit at your doorstep. You're just steps away from groceries, dining, parks, schools, places of worship, and all essential amenities. Plus, youre only minutes to Humber College, local hospitals, and major highways for effortless commuting. A rare opportunity you wont want to miss! (id:57557)
1902, 280 Chelsea Road
Chestermere, Alberta
4 BEDROOM or 3 PLUS DEN/OFFICE - 2024 BUILD - 1614 SF - DOUBLE ATTACHED GARAGE - CLOSE TO CHESTERMERE LAKE. Welcome to your dream home—one year old built in 2024, this tastefully modern townhome has 1614 SF of stylish, comfortable living! Located in the highly sought-after city of Chestermere, located near schools, parks, shops, Chestermere Lake, Cove Beach and only 15 minutes from Calgary and major highway routes, this gem puts you at the heart of everything. Step into your ground floor level giving you access to a spacious front home office, extra bedroom or sitting area and direct access to your rear attached double garage. Main level boasts a bright, open-concept layout featuring high-end vinyl plank flooring throughout and striking large windows ensures you don't miss any sunlight. Enjoy your spacious balcony equipped with a BBQ gas line and a serine view over the quiet neighborhood, perfect for morning coffee, hosting a family BBQ or a relaxing evening. The gorgeous chef’s kitchen is the true heart of the home, complete with brand-new stainless-steel appliances, shining granite counters, full-height cabinetry, and sleek recessed pot lighting. Moving to the third level the large primary bedroom with a full 4-piece ensuite and walk-in closet are sure to impress while 2 more bedrooms create unmatched versatility with a second full bathroom serving them. With an unbeatable location and all modern features from top to bottom, this condo offers comfort, style, and convenience you’ll fall in love with—book your private showing today! (id:57557)

