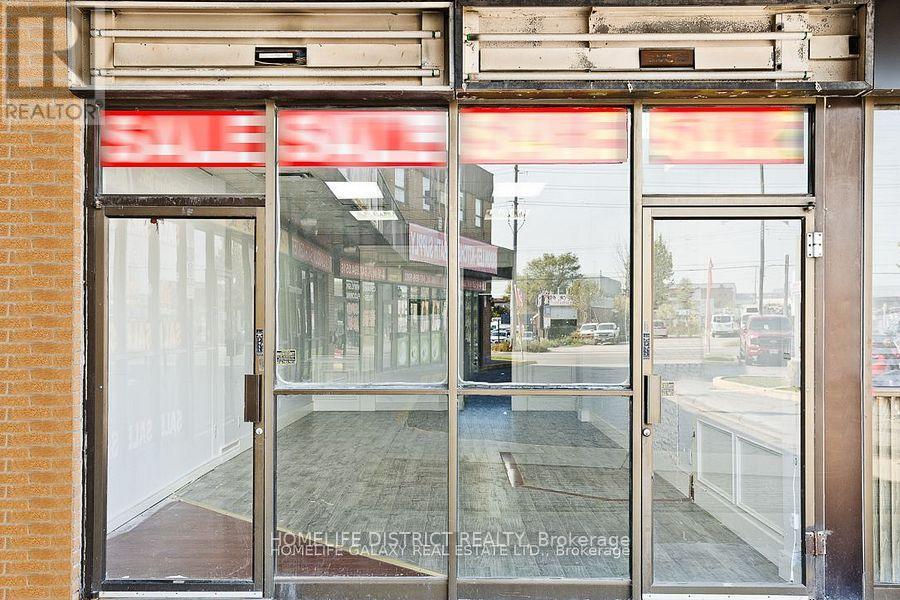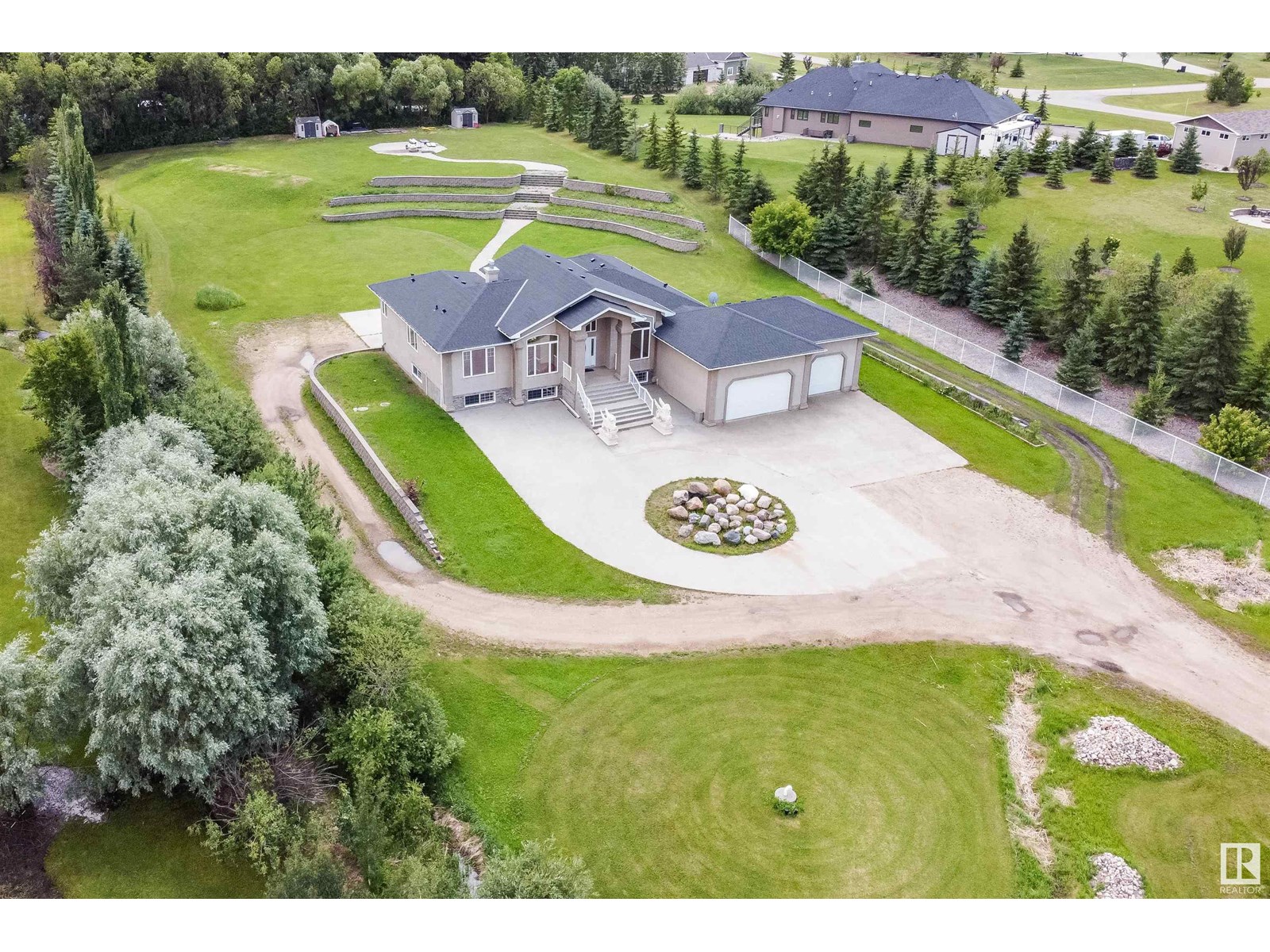58 6712 Baker Road
Delta, British Columbia
Welcome to Sunridge Estates, a well-maintained family oriented townhome complex in popular Sunshine Hills. This bright and updated 3-bedroom, 2-bathroom unit offers a functional layout and backs onto greenspace for added privacy. Enjoy a modernized kitchen and updated windows, with a private fenced yard and patio perfect for outdoor entertaining or relaxing. Ideally located just minutes from Cougar Canyon Elementary and Seaquam Secondary schools, plus easy access to shopping, transit, and parks. Pet-friendly and offering two parking spaces, this is an excellent opportunity for families or first-time buyers looking to settle in one of North Delta's most sought-after neighborhoods. (id:57557)
1605 - 950 Portage Parkway
Vaughan, Ontario
Video@Mls4-Year Newer 2-Br and 2-Wr 665 Sq.ft Unit With East View and Balcony 114 Sq.ft @ Transit City 3 on Hwy7/Jane9Ft Ceilings, Floor-Ceiling Windows, Modern Kitchen With Quartz Counters & Premium Appliancesmaster Planned Community With 9 Acre Park Close To Restaurant, Shopping & York U<>easy Access To Hwy 400, 407 & Hwy 401 (id:57557)
2712 - 8960 Jane Street
Vaughan, Ontario
Luxurious And Very Spacious 2 Bedroom + 3 Washroom Condo! Floor-To-Ceiling Windows With A Breathtaking View. Upgraded Open Concept Kitchen. Steps From Vaughan Mills Mall, Canada's Wonderland, Library, Restaurants, Community Centre. Minutes To Highway 400 (id:57557)
Bsmt - 62 Topham Crescent
Richmond Hill, Ontario
Very clean and bright Over 900 sq. ft.basement apartment with separate entrance. Walk up from the side of the house. Large and open concept living and kitchen area, and a closed bedroom with large closet and window. Located in a quiet neighbourhood, with long driveway that can park up to 2 cars on the right side of the driveway. Close to Bathurst and Elgin Mills. Very Private and Fully Self Contained. Ensuite Laundry. Very Spacious Apartment, No Disappointments Here! ***Great Space.*** (id:57557)
241 Summeridge Drive
Vaughan, Ontario
Absolutely Stunning home nestled in a serene ravine setting, surrounded by lush greenery and offering ultimate privacy. The quiet ravine backyard is professional Landscaped and has plenty of space to relax and entertain, this brick detached home offers meticulously maintained living space and 9-foot ceilings on the main floor. Nestled On One Of The Most Desirable Streets In Thornhill Woods. Bright South Facing Lot & Well Laid Out Floor Plan Boasting Large Windows, Spacious Family Room W/ Fireplace. Upgraded Custom Kitchen W/ Granite Countertop & S/S Appliances. The second floor features an exceptional layout with four spacious bedrooms. The primary bedroom serves as a true retreat, boasting a luxurious 4pc spa-like bathroom. The professionally finished basement offers a wide range of functional spaces, including a bedroom suite, huge recreation room. Direct 2 Car Garage Access. Close To Thornhill Community Center, Parks And Much More. (id:57557)
3024 Keldon Road
Lac La Hache, British Columbia
Nestled on a peaceful, no-through road in the scenic community of Lac La Hache, this one-of-a-kind multi-family property offers the perfect setup for multi-generational living, a family homestead, or a private getaway compound. Set on 5.49 acres of usable land, it features two fully detached homes, established gardens and orchard, a massive workshop, and over 1,100 sq ft of deck space designed to make the most of the peaceful outdoor surroundings. Main Home: Built in 1995, this spacious residence offers 3–4 beds, 2 full baths, and a generous 2,320 sq ft of interior space. The flexible layout, and multiple living areas suits large families all while the natural light make it feel open and welcoming. Second Home: Built in 1998, the secondary home offers 2 beds, 2 baths, 880 sq ft (id:57557)
755 Wolf Willow Boulevard Se
Calgary, Alberta
USE GOOGLE MAPS to #702 Wolf Willow Blvd. SE (enter the Showhome for info.) * LUXURIOUS STREET TOWN * NO CONDO FEES * END UNIT * SIDE ENTRY * DOUBLE CAR GARAGE * FULLY LANDSCAPED * DECK * WINDOW COVERINGS * UPGRADED FINISHINGS * Wonderful home located within a 5 minute walk to FISH CREEK PROVINCIAL PARK! As you enter this "open concept floor plan", the first features you'll see are the gorgeous wide plank floors, the 9 foot high ceilings, a cozy fireplace and elegant metal railing on the staircase. The spacious living room allows for casual family gatherings or a fun movie night. The dining room is located in the middle of the home and has the capacity to fit a large dining room table. The kitchen is at the REAR of the home and has an island with eating bar, a pantry, quartz countertops, Slim Line lighting and pendant lighting. The mudroom has a bench and hooks for jackets. The upper floor has a huge primary bedroom that has a walk in closet and a 4 piece ensuite bathroom which includes a 5 ft. wide TILED shower and 2 sinks. The 2 spare bedrooms are at the back of the home where you'll also find a 4 piece bathroom. The laundry room is on the upper floor as well. The basement is undeveloped but can offer enough space for a future 4th bedroom, a 4th bathroom and a large recreation room. Plumbing rough-ins have also been provided for laundry facilities and a bar sink. As you enter the backyard from the mudroom a 100 square foot deck is there to get your future backyard plans started. We have provided a gas line for your BBQ here. To get you out of Calgary's long winters, a double car garage is waiting for you! Grass will be provided for both the front yard and the back. Energy saving components are triple pane windows, a 96% high efficient furnace, LED lighting, a high end Air Filtration System ( HRV ) and a thermostat that's an "all in one Smart Device. There's a shallow concrete swale in the backyard for drainage. No exterior stairs are provided at side en try door. Pictures are representative. Not all features in the pictures are included. Pictures are of a showhome but not the exact home. Builder's representative will clarify all details prior to a contract being written. RMS measurements taken from Builder's blueprints. (id:57557)
10 Dupont
Little Current, Ontario
Nestled in one of Little Current’s most sought-after neighborhoods, this charming 3-bedroom, 1.5-bath home sits on an expansive double lot, offering both space and convenience. Just steps from parks, churches, waterfront views, and shopping, this prime location provides the perfect balance of tranquility and accessibility. Inside, the home boasts a well-appointed kitchen, ideal for culinary enthusiasts, along with the convenience of main-floor laundry. The expansive living and dining rooms are perfect for entertaining or simply relaxing in comfort. Whether you're looking for a family home or a peaceful retreat, this property delivers both charm and practicality. Don’t miss your chance to own this exceptional home in the heart of Little Current! Contact us today for a viewing. (id:57557)
16 Rushbrooke Way
Ajax, Ontario
Welcome to this beautifully finished basement apartment in desirable North Ajax! A spacious layout, this bright 2-bedroom unit is the perfect blend of comfort and convenience. Laminate flooring flows throughout, complementing the modern finishes and open feel. The kitchen is equipped with a fridge and stove, and the private ensuite laundry adds everyday ease with a washer and dryer included. Enjoy a clean and stylish 3-piece bathroom, large windows that bring in natural light, and your own private, separate entrance to the unit for added privacy. Located just minutes from the Ajax Sportsplex, Audley Recreation Centre, public transit, parks, grocery stores, and schools; this is a fantastic opportunity to live in a vibrant, family-friendly neighbourhood where everything you need is within reach. (id:57557)
25 Bush Drive
Toronto, Ontario
Detached 2-bedroom bungalow in a quiet neighbourhood on a dead end street with a 50ft frontage. Hardwood floor throughout with 2 bedrooms. Front porch and a large backyard and wide private driveway. Public transit at doorsteps and close to all amenities. (id:57557)
5 - 2950 Kennedy Road
Toronto, Ontario
Located In Great Location In A Busy Plaza High demand prime Scarborough, on Kennedy & north offinch, Fantastic Location With Lots Of Parking, High Density Residential Area. (id:57557)
#15 53016 Rge Road 222
Rural Strathcona County, Alberta
YOU DESERVE THE LION'S SHARE!! Come live like Royalty in this European inspired custom built Estate Home! Located in Four Ridges, only 5 minutes from Sherwood Park. This impressive WALKOUT BUNGALOW offers 4660 square feet of total living space! Massive entrance & soaring ceilings! Open & spacious living room with gas fireplace, hardwood floors & an abundance of natural light throughout. Gorgeous kitchen with rich cabinetry, Granite & generous dining area. AMAZING DECK to enjoy the stunning views! Total of 7 bedrooms & 4 bathrooms! GORGEOUS ENSUITE! You'll LOVE the private treed setting with STUNNING LANDSCAPING! INCREDIBLE 3 TIERED MASONRY RETAINING WALLS! Concrete patio & paved walkway lead you to enjoy the natural setting. Amazing basement with 9 ft ceilings, slate flooring, 3 bedrooms, full bathroom, huge family room & double sided gas fireplace. NEW SHINGLES (2022). Municipal water & sewer/septic. TRIPLE & HEATED ATTACHED GARAGE plus a massive driveway for your toys! WOW! See it and you will love it! (id:57557)















