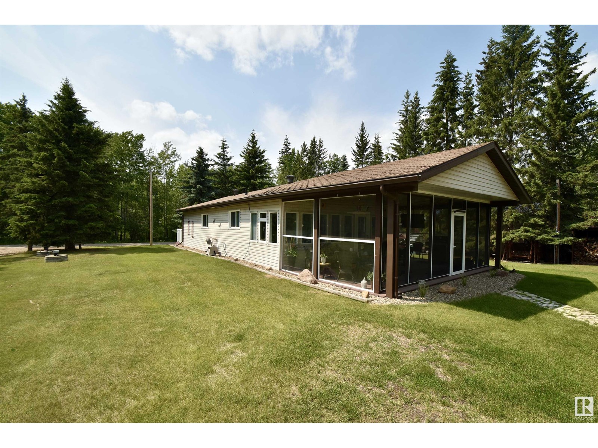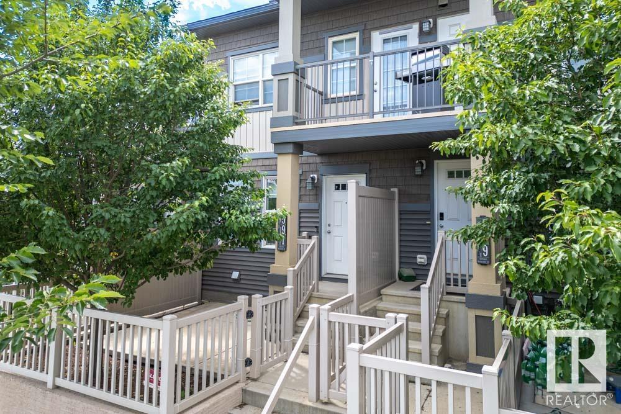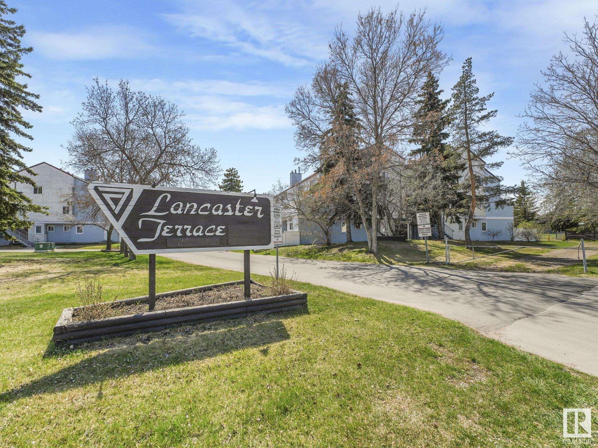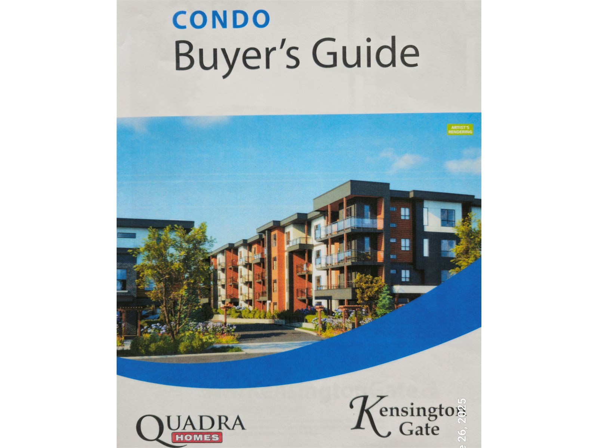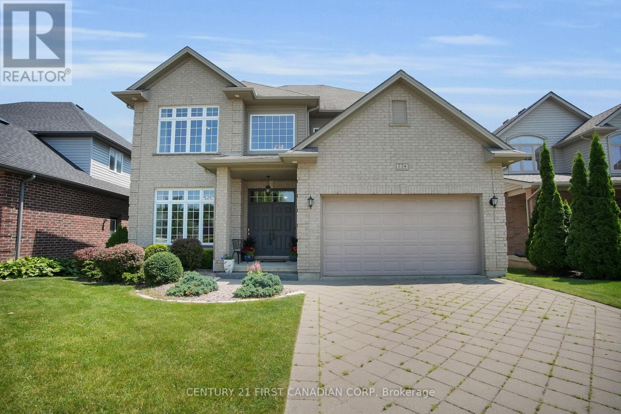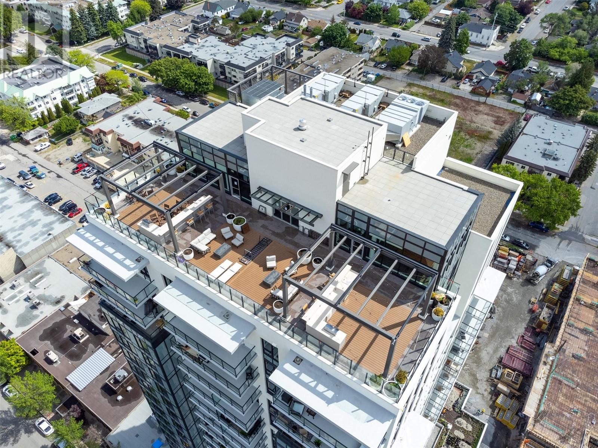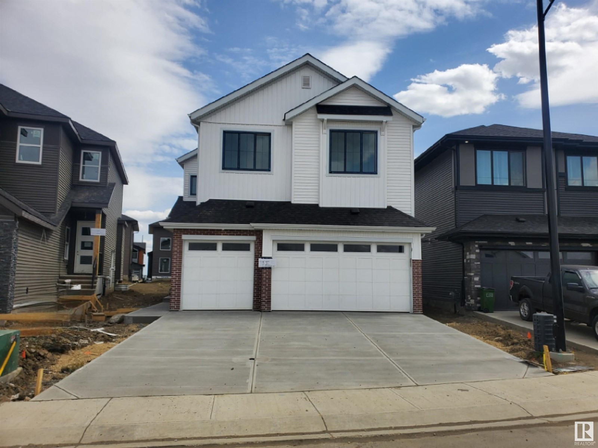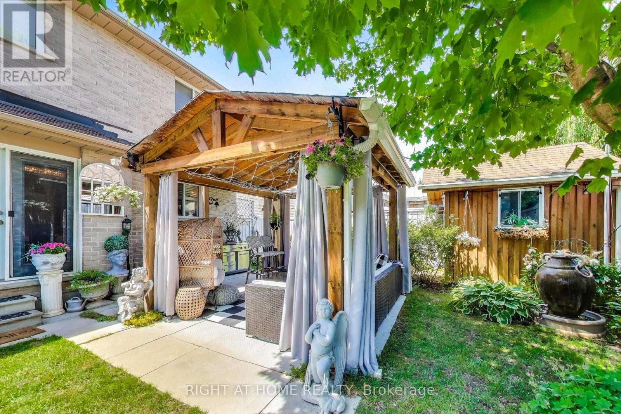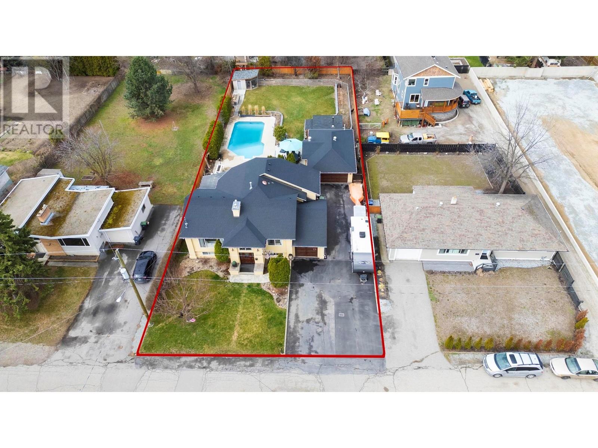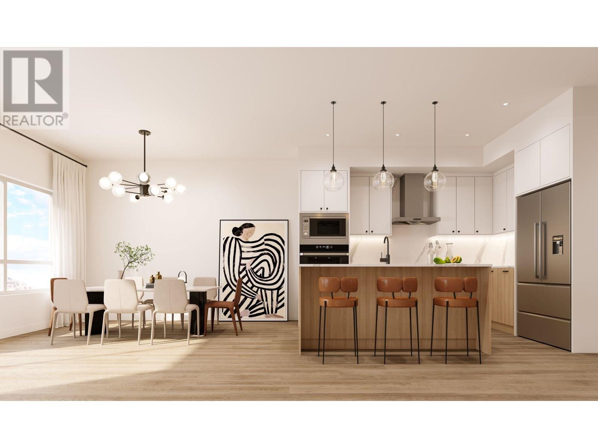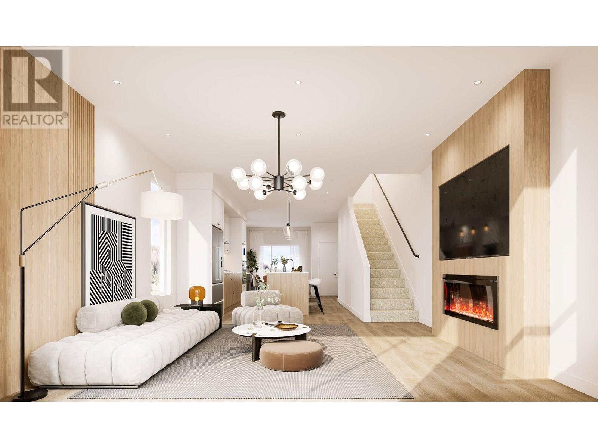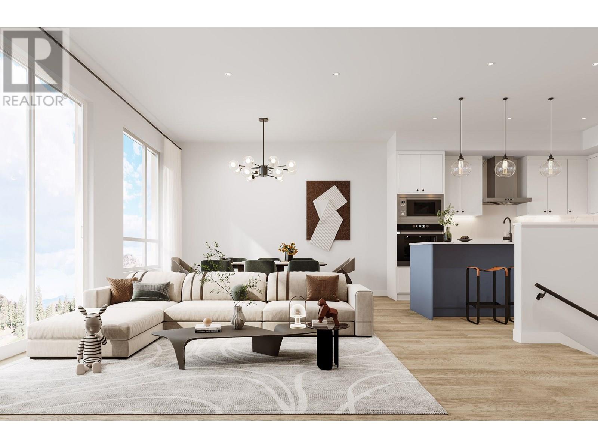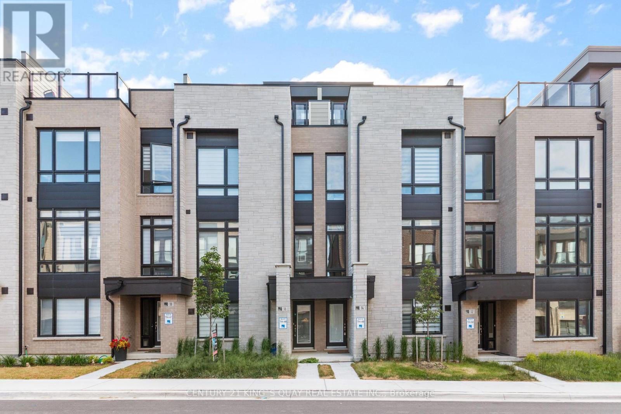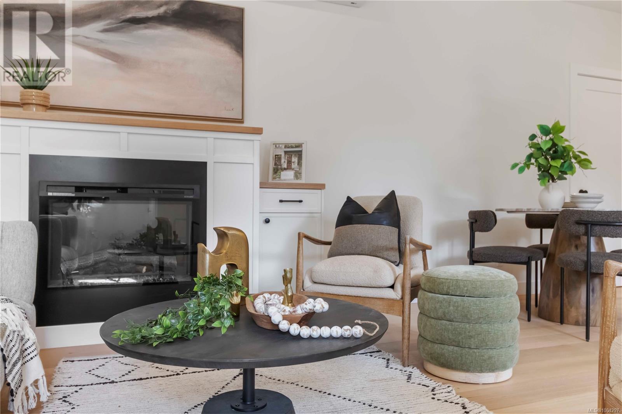223 11502 Twp Rd 604
Rural St. Paul County, Alberta
This well-kept 3 bedroom, 1 bathroom back lot property at Floatingstone Lake is the ideal getaway for families or those who love to entertain. Just a short walk to the lake, you'll enjoy easy access to fishing, boating, and summer fun. The home features air conditioning for comfort, a screened-in front porch perfect for relaxing, and two composite decks—no need to worry about replacing deck boards every few years. Inside, a spacious living room with a wood fireplace and dining area provide plenty of space for gatherings. The property includes a double car garage and a second garage currently used as a workshop. There’s room to host with multiple trailer parking spots, power hookups, and a cozy bunkhouse with two bunkbeds. Whether you're looking for a recreational escape or a quiet year round place to unwind, this turn-key property has everything you need with no major work required. Enjoy all the lake life has to offer from your own private retreat. (id:57557)
591 Orchards Bv Sw
Edmonton, Alberta
Perfect Opportunity for First-Time Buyers or Investors! Welcome to this charming 2-bedroom, 1-bath condo offering 654.85 sq ft of well-utilized living space in the sought-after Orchards community. This home features two spacious bedrooms, a bright open layout, and a tandem single-car garage—perfect for extra storage or parking two vehicles front-to-back. Enjoy the lifestyle perks of the Orchards HOA, which includes private access to an ice skating rink in winter, basketball courts in summer, and a family-friendly playground. Conveniently located near the airport, this location offers both comfort and accessibility. Whether you're looking for your first home or a smart investment property, this is an opportunity you don’t want to miss! (id:57557)
182 Lancaster Tc Nw
Edmonton, Alberta
Welcome to Lancaster Terrace—This inviting 1,116 sq. ft. bungalow offers 3 bedrooms and 1.5 baths, designed for comfortable, easy living. Enjoy a bright, spacious living room that opens to your private south-facing patio, complete with a fenced, maintenance-free yard backing onto the park—perfect for relaxing or entertaining. The classic white kitchen is timeless and fully equipped, featuring plenty of cabinet and counter space, plus a cozy dining area. The primary suite includes a 2-piece ensuite, while two additional bedrooms share a full 4-piece bath. A convenient in-home laundry area completes the layout. Nestled in a quiet, private location within the complex, you’ll love the covered parking stall just steps from your front door. The complex has seen thoughtful updates including new vinyl windows, siding, and fences. Steps from the YMCA, skate park, splash park, playgrounds, and Castledowns ETS station, with a future High School and Metro LRT expansion nearby. (id:57557)
220 20932 83 Avenue
Langley, British Columbia
Excellent Location !! Welcome to Kensington gate by Quadra Homes-The Best condo builders provides Best quality. Spacious unit has 2 bedrooms & 2 full baths. Gourmet kitchen stocked with Stainless steel high end appliances include: 5 burner Gas cooktop, quartz countertops, Convection oven, White Shaker cabinets, Heated tile floors in both baths, 9' high ceilings, Oversize windows, Blinds, A/C is included !! Sundeck includes gas hook up for BBQ. Secured underground parking with access for electric car charger, Bike storage. Walking distance to restaurants, shopping & future Skytrain Station. Assignment of Contract. Let's make a deal. Call to discuss. (id:57557)
774 Longworth Road
London South, Ontario
Welcome to this beautifully appointed 4-bedroom, 2.5-bathroom home offering over 2,800 square feet of finished living space, set on an impressive 144-foot deep lot backing directly onto mature trees, parkland, and tranquil green space. Step inside to a grand 19-foot foyer and experience the elegance of 10-foot ceilings on the main floor, complemented by rich hardwood flooring that extends throughout the main and second levels. The main floor features a spacious living room, formal dining area, and a cozy family room with a gas fireplace-- perfect for entertaining or relaxing with family. The bright, modern kitchen boasts white cabinetry, granite countertops, and a functional layout ideal for both cooking and hosting. Upstairs, you'll find four generously sized bedrooms, a convenient second-floor laundry room, and beautifully appointed bathrooms. The full walkout basement expands your living and entertaining options with access to three separate outdoor spaces, including multiple decks and a private patio-- perfect for summer gatherings. The professionally landscaped yard features an in-ground sprinkler system to keep everything lush and green. Additional highlights include a double-car garage, excellent proximity to top-rated schools and shopping, and a quiet, family-friendly neighbourhood. This is a rare opportunity to own a spacious, upgraded home with premium outdoor space and exceptional views. Don't miss out-- schedule your private showing today! (id:57557)
1471 St Paul Street Unit# 1103
Kelowna, British Columbia
Experience urban living at its finest in Brooklyn, a prestigious 25-story high-rise in the heart of downtown Kelowna. This stunning 1-bedroom, 1-bathroom condo offers 491 sq. ft. of thoughtfully designed interior space, complemented by a spacious 112 sq. ft. patio with breathtaking south-facing views of the city and mountains from the 11th floor. The modern open-concept layout features sleek stainless steel appliances, quartz countertops, and in-suite laundry for ultimate convenience. With no age restrictions and pet-friendly policies, this home is ideal for professionals, investors, or those seeking a vibrant downtown lifestyle. Located in the sought-after Bernard District, enjoy a WalkScore of 98 with the lake, City Park, top restaurants, shopping, and nightlife just steps away. Plus, you’ll be within walking distance of the upcoming UBCO downtown campus. Residents enjoy premium amenities, including a rooftop terrace with BBQ area, conference room, lounge, dog wash station, bike wash, and secure bike storage. This unit also comes with one designated parking stall and is covered under the 2-5-10 Year New Home Warranty for peace of mind. Don’t miss this opportunity to own in one of Kelowna’s most desirable downtown buildings! Contact us today for a private showing. (id:57557)
46 Monclova Road
Toronto, Ontario
Beautiful Contemporary Townhomes In Classic Lot With Backyard. Luxurious Townhouse W/ An Open Concept. Chefs Kitchen W/ Premium Quality Cabinetry, W/ Quartz Countertops, Engineered Hardwood Flooring Throughout, 9' Ceilings & Oak Staircase. 2 Bedroom 2 Full washroom basement and ground floor. **EXTRAS:** Quartz Countertops, Porcelain Sinks, Vinyl Sliding Doors, 200-amp service, and Appliances. Minutes To All Amenities Parks, Golf Course, TTC, Highway 401/400, Grocery Stores, Malls, Hospital, Pearson International Airport. (id:57557)
17115 3 St Nw
Edmonton, Alberta
This beautiful home by Lyonsdale Homes, located in the sought-after Marquis community, offers an oversized triple garage with private basement access. With over 2,600 sq. ft. of living space, it features 4 spacious bedrooms and 4 full bathrooms. The main floor showcases soaring ceilings that enhance the home’s grand, open feel, while the upper level continues the spacious vibe with 9-foot ceilings and 8-foot doors. The gourmet kitchen features Quartz countertops, a built-in oven, electric cooktop, and a generous dining area. A dedicated spice kitchen—accessed through the main kitchen—offers a gas range and extra prep space, perfect for keeping your main kitchen pristine. Upstairs, enjoy well-sized bedrooms, a Jack & Jill bath, upper-level laundry, and a cozy bonus room ideal for family time or entertaining. Located just steps from the showhome—this one is a must-see! (id:57557)
55 Knupp Road
Barrie, Ontario
Spacious & Stylish Family Home | Large Kitchen + Garden Oasis. This carpet-free gem offers a renovated eat-in kitchen with pantry, coffee bar, main floor laundry with access to the garage, 4 washrooms, and separate family & dining rooms, perfect for growing families or extra office space. Upstairs boasts 4 large bedrooms, including a primary suite with his & her closets and an ensuite with separate shower and soaker tub. Step outside to your backyard retreat with lush gardens, whirlpool, a large shed for storage, large gazebo wired for power with TV and fan, together offering you space tranquility and total privacy. Ample parking, a finished basement with sump pump for your protection, plus a possible 5th bedroom in the massive storage room. A newer roof completes this perfect family home! Walk your kids or pets to Pringle Park just a few doors away. (id:57557)
3050 Holland Road
Kelowna, British Columbia
The total package you’ve been waiting for in Lower Mission/Kelowna South! Set on a massive 0.37-acre lot, this property boasts a captivating backyard oasis featuring a saltwater pool, hot tub, dry sauna, detached double garage/workshop, dog run, and plenty of yard space. The spacious 3,172 sq ft home offers 4 bedrooms + den, 3 bathrooms, and an in-law suite. The main level showcases an open-concept kitchen with an eat-in bar and walk-in pantry, bright family and living rooms with vaulted ceilings, and large windows that flood the space with natural light. The huge primary bedroom includes a 5-piece ensuite and walk-in closet. The lower level is versatile, functioning as a 2–3 bedroom in-law suite—ideal for larger families or guests. Step outside to endless entertainment possibilities: cool off in the saltwater pool, unwind in the hot tub or sauna, and enjoy the fully fenced yard with a treehouse for kids and an expansive dog run and doghouse for pets. The substantial 34' x 22' detached garage/workshop is perfect for hobbyists, with ample RV/boat parking available. Recent updates include a newer roof, driveway, water main, pool liner, and poolside concrete. Located on a quiet no-thru street in sought-after Lower Mission, Kelowna S just minutes to beaches, Okanagan Lake, schools, Okanagan College, KLO sportsfields, and all amenities. MF1-zoned and ripe for a lucrative redevelopment project in one of Kelowna’s most coveted neighborhoods. (id:57557)
51 Consecon Main Street
Prince Edward County, Ontario
In the heart of Consecon you will find this adorable home. So much love has been put into this property you can feel the energy as you explore. Almost completely refinished throughout you will find it hard to beat the turn-key feeling you get at this price-point. Enjoy your spacious main floor laundry room and a kitchen designed for great meals and entertaining. A tastefully designed garage conversion currently functions as a pottery studio and is quite adaptable to other usages. Imagine what you can do in this insulated and heated space that has been brought to an inspiring finish. Your front patio and large back deck create outdoor R&R areas in addition to a slab in the yard for a gazebo or chiminea. Your yard is a great size for an in town lot and you have the perfect shed for storing all your yard gear. There is an unfinished basement with plenty of storage and possibly potential for more. Consecon is just 15 mins to the 401 and is an up and coming hamlet with lots of water features to enjoy; The Mill is a must visit. Inquire about the home's current grandfathered STA license for 1 bedroom use. Also, some furniture can stay for the right offer. Book your showing today! (id:57557)
19 Clayton John Avenue
Brighton, Ontario
Seller agrees to rebate to the Buyer $5,000 for appliances if a firm offer is in place no later than 14 July 2025. McDonald Homes is pleased to announce new quality townhomes with competitive Phase 1 pricing here at Brighton Meadows! This 1170 sq.ft Bluejay model is a 2 bedroom, 2 bath end unit featuring a WALKOUT basement, high quality laminate or luxury vinyl plank flooring, custom kitchen with island and eating bar, primary bedroom with ensuite and double closets, main floor laundry, vaulted ceiling in great room. Economical forced air gas and central air, deck and an HRV for healthy living. These turn key houses come with an attached single car garage with inside entry and sodded yard plus 7 year Tarion Warranty. Located within 5 mins from Presquile Provincial Park and downtown Brighton, 10 mins or less to 401. Customization is possible. **EXTRAS** Note: Pictures are of the model townhouse. Property is Freehold, no condo fees. (id:57557)
308 45511 Campus Drive, Garrison Crossing
Chilliwack, British Columbia
Welcome to the perfect turn key zero maintenance rental investment/starter home. The York is of the hottest new developments and with good reasons. This almost brand new studio is located in one of the most ideal locations in all of Chilliwack/Sardis being close not only to UFV, but less than a 2 minute walk to shopping, pilates/fitness, and a miriad of food and coffee places. Quality shows in this Diverse built complex. The unit is currently rented out for 1500 on a month to month. NO GST! (id:57557)
66 5556 Peach Road, Garrison Crossing
Chilliwack, British Columbia
Discover this well-maintained 3-bedroom plus den townhome in the highly sought-after community of The Gables at Rivers Bend. The bright, open floor plan offers incredible versatility"”easily adaptable to accommodate up to 4 bedrooms plus den (5th Bedroom?). Centrally located, you're close to Garrison Village, Cheam Recreation Centre, shops, schools including UFV, and the serene beauty of Peach Park. Enjoy nearby Vedder River trails, perfect for walking, biking, or fishing, all with stunning mountain views. A perfect blend of convenience and natural charm"”this is one you won't want to miss! (id:57557)
17 Deer Ridge Road
Uxbridge, Ontario
Exquisite Design 3+1 Br Home On A 1 Acre Lot In The Desirable Area Of Goodwood. Renovation Was Made By Top Notch Designer. Reno Style Was Even On Tv Show Years Ago. Beautiful Space Flow. 18 Ft High Living Space Southwards To Receive Clear View And Sunshine. Grand Hallway,2 Fireplaces, 1 With Window View. Square Circle Lights On Top Of Living Room. Top End Glass Doors. Customized Lights & Tiles. Large Backyard. 3 Door Parking Garage. Features Deserve Visit (id:57557)
2749 Shannon Lake Road Unit# 214
West Kelowna, British Columbia
Introducing Plan D at Shannon Lynn on the Lake — a beautifully curated townhome offering 1,603 square feet of contemporary elegance in one of West Kelowna’s most naturally beautiful neighborhoods. Thoughtfully designed with 3 bedrooms, a flex room, and two outdoor decks, this home brings together function, comfort, and style in perfect balance. Step inside to discover elevated interiors featuring quartz countertops, and a premium stainless steel appliance package, complete with a built-in wall oven and microwave. Vinyl flooring and 9-foot ceilings create an airy, refined living experience, while the double garage adds everyday convenience. Set between Shannon Lake Golf Course and Shannon Lake Regional Park, this master-planned community offers direct access to walking trails, schools, and local amenities — all within minutes of West Kelowna’s best shops and dining. Discover the freedom, beauty, and connection of life by the lake. Visit our show home Thursday through Saturday, from 12 to 5 PM. (id:57557)
2749 Shannon Lake Road Unit# 513
West Kelowna, British Columbia
Introducing Plan A at Shannon Lynn on the Lake — a beautifully curated townhome offering 1,485 square feet of contemporary elegance in one of West Kelowna’s most naturally beautiful neighborhoods. Thoughtfully designed with 2 bedrooms, a flexible bonus room, and two outdoor decks, this home brings together function, comfort, and style in perfect balance. Step inside to discover elevated interiors featuring quartz countertops, and a premium stainless steel appliance package, complete with a built-in wall oven and microwave. Vinyl flooring and 9-foot ceilings create an airy, refined living experience, while the tandem garage adds everyday convenience. Set between Shannon Lake Golf Course and Shannon Lake Regional Park, this master-planned community offers direct access to walking trails, schools, and local amenities — all within minutes of West Kelowna’s best shops and dining. Discover the freedom, beauty, and connection of life by the lake. Visit our show home Thursday through Saturday, from 12 to 5 PM. (id:57557)
2749 Shannon Lake Road Unit# 307
West Kelowna, British Columbia
Introducing Plan E at Shannon Lynn on the Lake — a beautifully curated townhome offering 1,824 square feet of contemporary elegance in one of West Kelowna’s most naturally beautiful neighborhoods. Thoughtfully designed with 4 bedrooms, a flexible bonus room, and two outdoor decks, this home brings together function, comfort, and style in perfect balance. Step inside to discover elevated interiors featuring quartz countertops, and a premium stainless steel appliance package, complete with a built-in wall oven and microwave. Vinyl flooring and 9-foot ceilings create an airy, refined living experience, while the double garage adds everyday convenience. Set between Shannon Lake Golf Course and Shannon Lake Regional Park, this master-planned community offers direct access to walking trails, schools, and local amenities — all within minutes of West Kelowna’s best shops and dining. Discover the freedom, beauty, and connection of life by the lake. Visit our show home Thursday through Saturday, from 12 to 5 PM. (id:57557)
138 Romanelli Crescent
Bradford West Gwillimbury, Ontario
Spectacular Layout 4 Bedrooms Detached House in Highly Desirable Family Friendly Neighbourhood. Over 17 ft Ceilings Grand Foyer. 9Ft Ceiling Main Floor. The Functional kitchen Design is Equipped with a Breakfast Bar, Granite Countertop & Stainless Steel Appliances. Pot Lights in Kitchen and Breakfast Area. Upgraded Staircase with Iron baluster. Hardwood Floors on Main Floor & 2nd Floor. Large Family Room with Gas Fireplace. Great space for Entertaining Friends and Family. Beautiful Primary bedroom with large walk-in closet, and master 5pc ensuite equipped with double sink vanity. Spacious Fenced Backyard. Close To All Amenities, Banks, Recreation, Schools, Library, Public Transit, Hwy400. (id:57557)
14 Credit Lane
Richmond Hill, Ontario
Absolutely Stunning 4 Bedrooms (3 Ensuites) Double Car Garage Trendy Townhome On Bayview In The Highly Desirable Community Of Richmond Hill ** 10 Ft Ceiling Living Dining & Kitchen Area ** Gas Fireplace ** All Smooth Ceilings ** Butlers Pantry Lots Storage ** Oak Stairs, Quartz Countertop, S/S Appliances ** Floor to Ceiling Windows Natural Lights From All Direction ** 9 Ft Ceiling Primary Bdrm With Juliet Balcony, His&Her Closet ** Massive Roof Top Garden Perfect For Entertaining, Gas Line For BBQ ** Excellent Private & Public Schools Nearby, Mins To Hwy 404, Costco, Parks/Trails, Go Transit & Common Amenities. (id:57557)
63 Ash Street W
Brooks, Alberta
This fully developed bi-level home sits on a corner lot with mature landscaping and a double detached garage. The kitchen and dining area are a good size, with a door leading to a large two-tiered back deck. The upstairs living room is bright and features a wood-burning fireplace. There are two spacious bedrooms upstairs that can fit large furniture, and the main bathroom includes a large jacuzzi tub. The basement is fully finished with a big family room, a large bedroom, and a flex room that could be used as a fourth bedroom if needed. The yard is fully fenced and landscaped, and the home has recently had new shingles installed. This property is being sold "as is, where is" at possession. (id:57557)
3 633 Belton Ave
Victoria, British Columbia
OPEN HOUSE SUN 1-3.Welcome to Kindred! This beautifully designed 3-bedroom, 2-bath townhome offers the perfect blend of modern style and sustainable living. Thoughtfully laid out, it features both a charming front porch overlooking the quiet street and a private back patio with direct access to a shared green space—ideal for relaxing or entertaining.Inside, you’ll find engineered white oak flooring, a Samsung heat pump, heated floors in the primary ensuite, and an electric fireplace—every detail designed for comfort and quality. Expansive windows flood the home with natural light, creating a warm and inviting atmosphere. Nestled on a quiet, tree-lined no-through street in Vic West, you’re just minutes from vibrant village life with top coffee shops, parks, the Galloping Goose Trail, and more. Enjoy premium amenities including a best-in-class bike garage with ample space for cargo bikes, plus access to a shared electric vehicle.Kindred is more than just a home—it’s a lifestyle. (id:57557)
4 633 Belton Ave
Victoria, British Columbia
OPEN HOUSE SUN 1-3. Welcome to Kindred! This beautifully designed 3-bedroom, 2-bath townhome offers the perfect blend of modern style and sustainable living. Thoughtfully laid out, this top-floor unit is flooded with natural light and features a charming front porch perched above the treetops—a perfect spot to unwind with your favourite book and beverage. Inside, you’ll find high-quality finishes throughout, including engineered white oak flooring, a Samsung heat pump, heated floors in the primary ensuite, and a cozy electric fireplace—all designed for year-round comfort. Expansive windows bring in an abundance of daylight, creating a warm and inviting atmosphere. Tucked away on a quiet, tree-lined no-through street in Vic West, you’re just minutes from the area’s best coffee shops, parks, the Galloping Goose Trail, and the energy of village life. Premium amenities include a best-in-class bike garage with ample space for cargo bikes, plus convenient access to a shared electric vehicle. Surrounded by lush landscaping and built with community in mind, Kindred is more than just a home—it’s a lifestyle. (id:57557)
232 Burk Street
Oshawa, Ontario
Turn the Key & Step Into Your Dream Home in the Heart of Oshawa! Welcome to this beautifully upgraded move-in ready gem, offering the perfect blend of modern comfort and unbeatable location. Featuring 3 spacious bedrooms and 3 stylish washrooms, this home is ideal for families, professionals, or anyone seeking space and style. The master bedroom boasts a private ensuite, giving you a serene retreat after a long day. Enjoy the elegance of hardwood floors and pot lights throughout, bringing warmth and a touch of luxury to every room. The thoughtfully designed layout is filled with natural light and showcases numerous upgrades that elevate everyday living. Location is everything and this home has it all! Just minutes from Highway 401, Oshawa Centre Mall, parks and restaurants, and a quick drive to the GO Station for easy commuting. Whether you're relaxing indoors or exploring the vibrant neighborhood, this home puts you right where you want to be. Don't miss your chance to own a beautifully finished home in one of Oshawa's most convenient and connected communities. Schedule your showing today this one won't last long! (id:57557)

