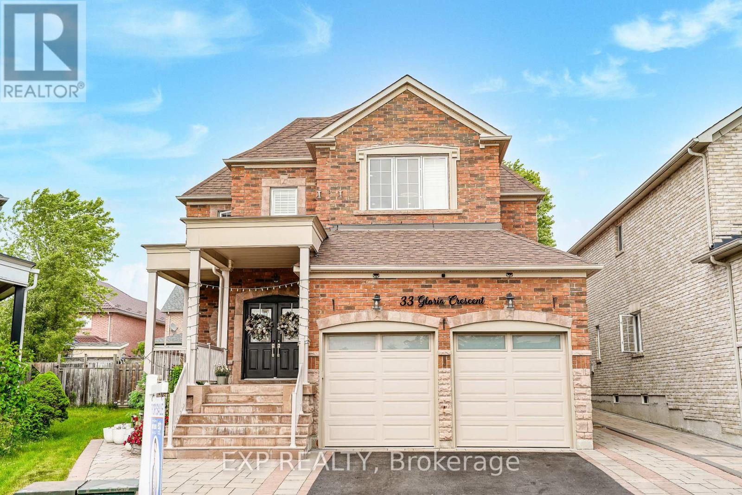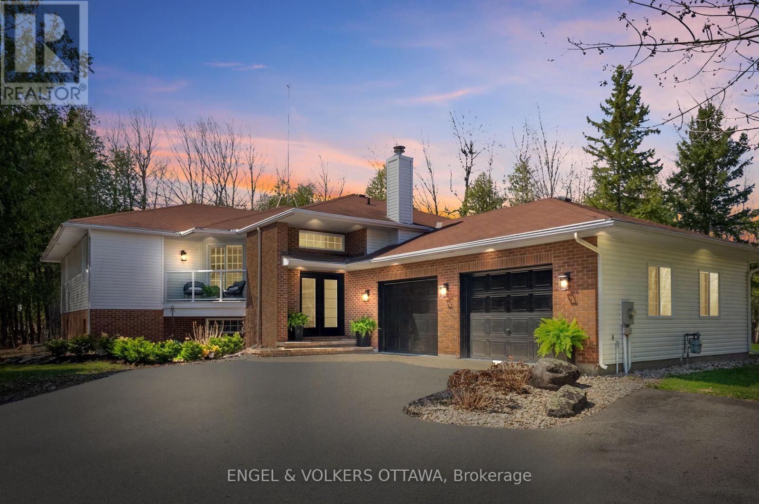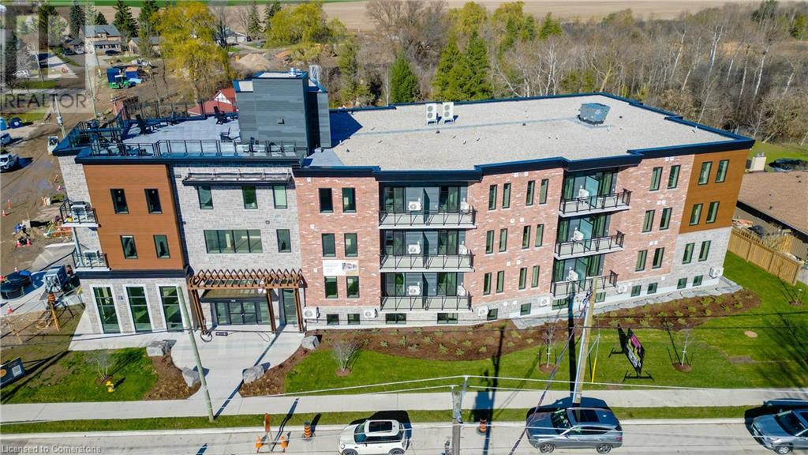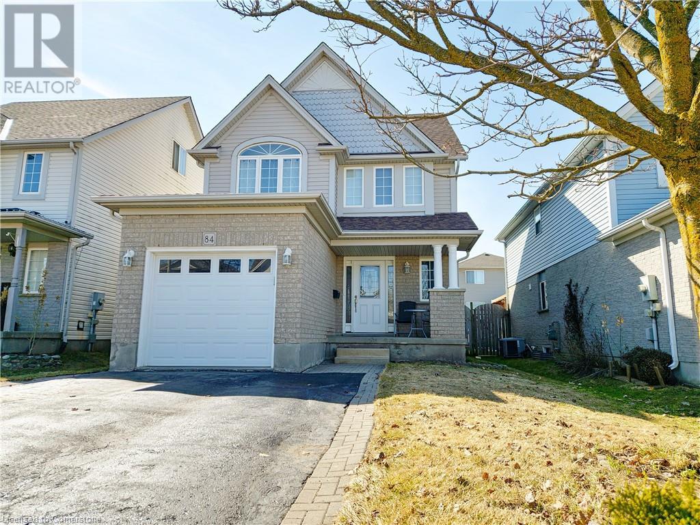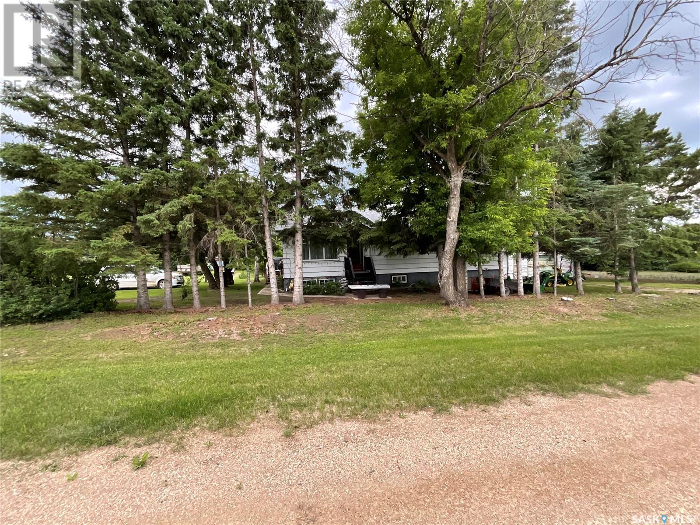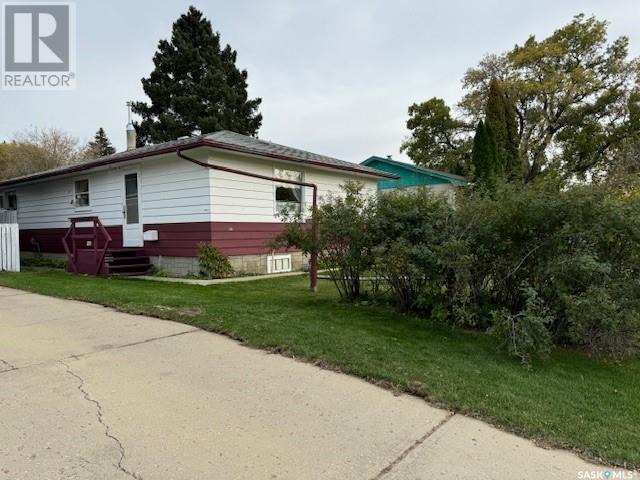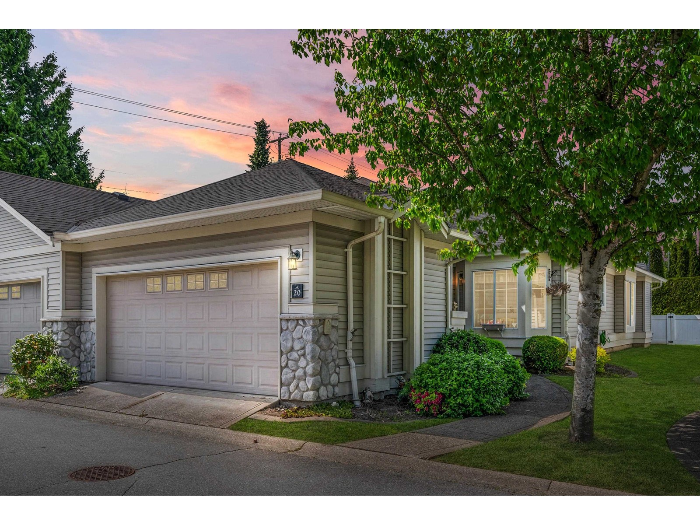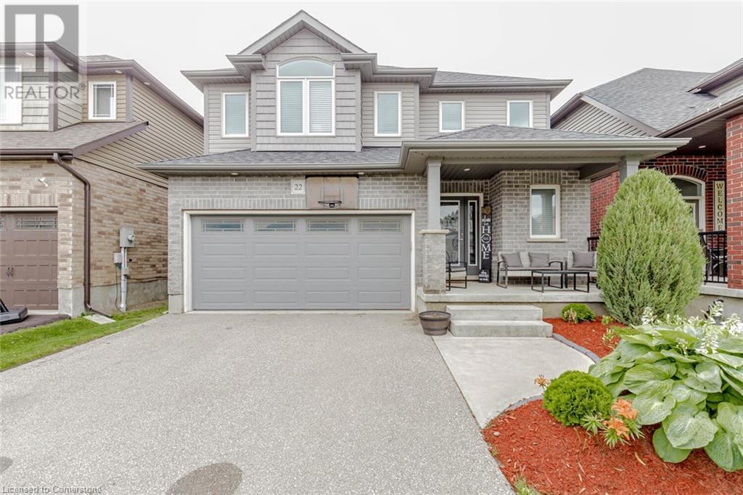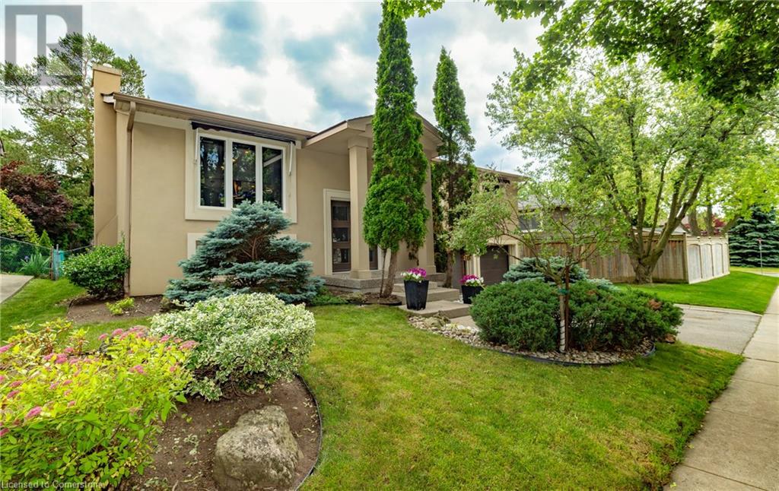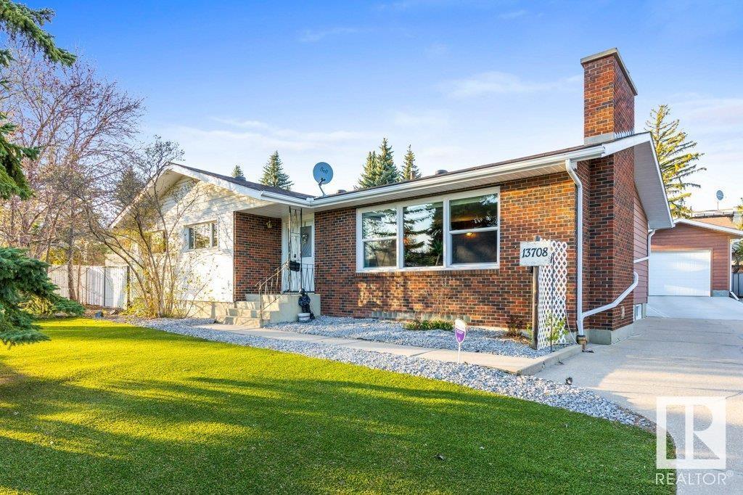168 Aspenshire Drive Sw
Calgary, Alberta
OPEN HOUSE: SATURDAY, JUNE 7 | 2:30 PM – 5:00 PM7 BEDROOMS | HOUSTON STYLE MAIN-FLOOR PRIMARY SUITE | SOUTH-FACING BACKYARD | ASPEN WOODS EXECUTIVE HOMEThis beautifully updated 7-bedroom, 4-bath executive home in Aspen Woods offers over 4,400 sqft of living space and a sunny south-facing backyard—perfect for families seeking space, flexibility, and a prime location.The main-floor primary suite is a standout feature, ideal for multi-generational living, or simply enjoying a private main-level retreat with a 5-piece ensuite and walk-in closet.The main level impresses with 19-ft ceilings, a stunning Rundle stone fireplace, a chef’s kitchen with granite counters, a large island, all-new cabinetry , a den/study and a formal dining area. Fresh interior paint and recently updated hardwood floors and carpet add a modern touch throughout.Upstairs offers 4 spacious bedrooms and a bright bonus room, while the fully developed basement adds 2 more bedrooms, a second office, a craft room, and a large media/games area.Located on a quiet street with easy access to downtown, the mountains, and top private schools like Webber Academy, Rundle College, and the Calgary French & International School, this home delivers elevated living in one of Calgary’s most sought-after neighborhoods. (id:57557)
Lower - 431 Kingston Road
Toronto, Ontario
Spacious and updated lower-level unit with private side entrance in a well-maintained triplex. Features 1 bedroom, an open-concept living area, modern kitchen with quartz counters, and a 3-piece bath with oversized shower. Includes in-suite laundry and shared access to the backyard and storage shed. Conveniently located near parks, transit, shops, and the beach. High speed internet is included. (id:57557)
33 Gloria Crescent
Whitby, Ontario
Experience Luxury Living In This Stunning 5+2 Bedroom, 5-Bath Detached Home, Thoughtfully Upgraded With High-End Finishes Throughout* Located In The Sought-After Williamsburg CommunityFamous For Its Top-Rated Schools, Safe Streets, And Family-Friendly VibeThis Home Offers Space, Style, And Exceptional Value* Featuring Two Master Bedrooms, Each With Its Own Full Ensuite, Its Perfect For Multi-Generational Living Or Added Comfort* Step Into A Custom Kitchen With Quartz Countertops, A Spacious Island, Premium LG Appliances (2022), And A Pot Filler. Enjoy Approx. 155 Pot Lights, Hardwood Flooring On Both Levels (2022), Elegant Porcelain Tiles, And A Grand Staircase With Wrought Iron Railings (2022)* Designer Details Include Accent Walls, California Shutters (2022), All-New Chandeliers (2022), And A Custom Fireplace Frame (2023). Freshly Painted With New Baseboards (2023)* The Renovated Backyard Features Retaining Walls And A Shed Pad (2023). A High-Efficiency Lennox AC (2024) And Upgraded 200 Amp Panel (2023) Provide Long-Term Comfort* Potential Income Of Approx. $2,000/Month From The Rentable Basement* Ideally Located Just 3 Minutes To Hwy 412, 10-12 Minutes To Hwy 401, With Easy Access To Hwy 407* Close To Parks, Schools, Transit, And Shopping* This Home Truly Has It All. (id:57557)
7359 Marcella Drive
Ottawa, Ontario
Welcome to 7359 Marcella Drive, a private 2-acre retreat in Greely on a quiet no-through-traffic street. This lovely 5-bedroom, 3-bathroom home has seen over $120,000 in upgrades, including popcorn ceiling removal ($7,000), outdoor vinyl siding w/ upgraded urethane protectant, front door replacement ($10,000), garage finishes ($9,000), renovation of primary bathroom ($15,000) with approximately an additional ($69,450) in updates throughout. Open-concept main level features hardwood floors, large windows, gas fireplace, laundry & access to a wrap-around, partly screened-in deck. Kitchen includes white cabinetry, tiled floors, granite countertops, ample storage, & generous counter space for cooking & entertaining. Primary bedroom sits on right wing w/ ensuite, his/hers closets, while two additional bedrooms & full bathroom are on opposite side. A few steps down, walkout lower level offers family & games room w/ wall-to-wall windows, second gas fireplace, two eligible bedrooms, & a two-piece bathroom, where a tub or shower could easily be installed. Heated garage ($5000 HAWT DAWG Gas Heater for 2000 sq ft ) is a handy persons dream retreat with custom epoxy flooring ($3400). Improvements at every turn! Outside offers privacy surrounded by mature trees, no rear neighbors, firepit for evenings w/ friends. Located close to golf, walking paths, schools, & everyday amenities. "Privacy, Perfection, and Peace of Mind Where Refined Living Meets Tranquil Surroundings" (id:57557)
94 Somerglen Close Sw
Calgary, Alberta
Welcome to this beautifully maintained two-storey detached home, situated on a quiet street in the heart of Somerset. With four bedrooms, three and a half bathrooms, and a fully finished basement, this residence offers a perfect balance of space, style, and functionality. Set on a desirable corner lot siding onto a green space with walking paths that wind through the neighbourhood, the home enjoys a bright, open setting with no direct neighbours on one side. Inside, you’ll find a freshly painted interior that immediately reflects pride of ownership throughout, along with rich hardwood flooring that adds warmth and elegance to the main living spaces. The heart of the home is the updated kitchen, featuring newer countertops and a stylish backsplash that adds a modern touch. It opens seamlessly into the living room, where a cozy fireplace creates the perfect backdrop for relaxing or hosting guests. The open-concept design ensures that family and friends can all be together in one connected, comfortable space. A functional mudroom at the back of the home adds everyday convenience, and large windows throughout allow natural light to pour in, creating a warm and welcoming atmosphere. Upstairs, three generous bedrooms are paired with a versatile bonus room that can easily adapt to your needs—whether it’s a home office, play area, or media room. The spacious primary suite offers a private ensuite complete with a relaxing soaker tub, while a second full bathroom serves the additional bedrooms. The fully finished basement includes a fourth bedroom with a walk-in closet, a full bathroom, and a large open recreational room- ideal for guests, teens, or extended family. Step outside to a thoughtfully designed backyard and enjoy summer evenings on the large deck, gather around the flagstone fire pit, or unwind to the sound of your custom smart-controlled waterfall feature—your personal oasis at home. Situated on a quiet, friendly street, this home provides a peaceful retreat while remaining close to schools, shopping, transit, and the Somerset waterpark. With thoughtful updates and timeless charm, this home truly has everything you need in one place. (id:57557)
91 Masters Avenue Se
Calgary, Alberta
Step into this stunning 2-storey home that offers remarkable curb appeal with the attached (OVERSIZED) rear-facing GARAGE-giving the front of the home a whimsical, show-stopping presence.Inside, you’ll find 4 bedrooms, 3.5 bathrooms, and a FULLY FINISHED basement. Most of the home was recently transformed with fresh paint, updated lighting and hardware, for a bright and modern feel. Not to mention the NATURAL LIGHT beaming in the windows from each end of the home, and the stairwell, contributing to the expansive feeling. The open-concept kitchen and large island make entertaining easy, and your PRIVATE side deck (completely SECLUDED) is ideal for morning coffees or relaxed summer evenings!Upstairs, the spacious primary suite includes a 4-piece ensuite, generous walk-in closet and HUGE WINDOWS! The other two bedrooms are well-appointed, and the full-sized family bathroom will make bath-time a breeze. Joining the linen closet in all its storage glory, both upstairs bathrooms are also equipped with built-in linen shelves-ensuring everything has its perfect place. Conveniently located UPSTAIRS, the LAUNDRY space keeps daily routines running smoothly. The basement will allow family members to have their own space, or guests/extended family to have a retreat, with a full walk-in closet and a private full bath. Functional touches include a welcoming front entryway with ample storage, plus space at the back entrance for kids and muddy boots. Stay cool with central A/C, perfect for those warm summer days. A basement STORAGE ROOM is ready for all the kids sporting goods and toys, holiday bins, and camping gear. Enjoy the ease of a low-maintenance yard, with the ability to add a splash of colour with flowers or cheerful perennials that bloom year after year.With an 8-minute walk to Mahogany Lake, you’ll love easy access to swimming, fishing, tennis, skating, and hockey. The Mahogany Amphitheater is only a few minutes away and hosts concerts, community events, picnics and outdoor yoga. What an amazing place for the outdoor enthusiasts. It’s easy to build a sense of community and meet new friends in a neighbourhood like this. This is a lifestyle home, in an area built for connection-with multiple schools, parks, daycares, and playgrounds nearby, plus endless paths, dog parks, and lake activities to explore. Not to mention, you are minutes from Mahogany’s best restaurants, coffee shops, bakeries, bars, wellness studios, and more. Come see what makes this one of the most stylish homes on the block. You’re going to love it here! (id:57557)
2006 - 21 Hillcrest Avenue
Toronto, Ontario
Don't Miss this Stunning 2 BR corner unit at the Prestigious 21 Hillcrest building by Monarch! Great Value w/Unobstructed View, Rare TWO balconies on high floor with stunning South-West Views. Located at Prime Yonge and Sheppard Willowdale area that is steps to TTC Subway Stations, Restaurants, Grocery, Shopping, Banks, Library, Arts Center and MUCH more!! This Spectacular Split Bedroom layout is very Bright and Spacious! This property has Lots of High End Amenities w/ Concierge, Indoor Pool, Sauna, Gym, Party Room Theatre Media Room, Visitor Parking and much more!! (id:57557)
31 Major Street
Toronto, Ontario
Discover A Rare Opportunity To Own A Beautifully Renovated, Turnkey Triplex In One Of Toronto's Most Walkable And Sought-After Neighbourhoods. Situated On A Picturesque, Tree-Lined Street In Harbord Village, This Victorian Semi Offers Effortless Access To Transit And Is Ideally Located Just Steps To Kensington Market, The University Of Toronto, And An Eclectic Mix Of Boutiques And Celebrated Eateries. The Upper Two Levels Are Dedicated To A Thoughtfully Designed 1,274 Sq. Ft. Owners Suite, Where Natural Light Streams Through Spacious, Open-Concept Living And Dining Areas. High Ceilings Enhance The Sense Of Openness. The Second Level Features A Large, Well-Appointed Kitchen With Island Seating, A Tasteful Four-Piece Bathroom, In-Suite Laundry, And A Flexible Den With Walkout To A Private Balcony. A Red Brick Feature Wall Adds Warmth And Character, Creating A Sense Of Charm And Timelessness. The Third Level Offers Two Generous Bedrooms, A Second Full Bathroom, And Access To Another Large Outdoor Terrace, A Comfortable Space To Ease Into The Day Or Wind Down At Night. The Main And Lower Levels Offer Self-Contained One-Bedroom Suites, Each With High Ceilings, Private Laundry, And Currently Occupied By Excellent Tenants. At The Rear, Enjoy The Added Convenience Of Two-Car Laneway Parking, A Rare And Valuable Feature In The Neighbourhood. This Is An Ideal Setup For Those Looking To Offset Living Costs With Rental Income Or For Investors Seeking A Stable, Low-Maintenance Asset. A Versatile And Well-Located Property In A Neighbourhood Known For Its Charm, Community Feel, And Lasting Value. (id:57557)
2 - 556 Spadina Crescent
Toronto, Ontario
2nd Floor Renovated Corner 3 Bedroom, 1 Bathroom Unit, Facing Southeast! S/S Appliances! Steps From UT Campus And TTC Transit. Beautifully Renovated Unit Complete With Updated Kitchen, Bathroom And Floors. Soaring Ceilings With Tons of Natural Light. Steps To All Toronto Has To Offer. Don't Miss Out On This Fantastic Opportunity! Extremely Rare Luxury University Rental Opportunity. 96 Walk Score, 100 Transit Score Steps To Toronto's Best Restaurants, Schools, Parks & So Much More! Tenant only pays electricity and internet! (id:57557)
5103 - 3 Concord Cityplace Way
Toronto, Ontario
Be the first to live in this stunning, never-occupied CORNER 2-bedroom 2-bathroom suite with EV PARKING and a DEDICATED LOCKER at Concord Canada House, offering unmatched comfort and style in the heart of downtown. Perfect for professionals or anyone seeking vibrant city living.Step out onto the large, heated balcony and soak in breathtaking unobstructed city & lake views, the ideal spot to relax, entertain, or enjoy your morning coffee year-round. This bright corner unit is flooded with natural light from expansive windows and north-west exposure, enhancing the open-concept layout. Enjoy luxurious, modern finishes including premium Miele appliances, built-in organizers, and a spa-inspired bathroom with an oversized medicine cabinet for all your essentials. Located in a prime downtown location, just steps from the Rogers Centre, The Well, TTC, CN Tower, Union Station, top restaurants, shops, and both the Financial and Entertainment Districts. Experience elevated lakeside city living schedule your private showing today! (id:57557)
162 Snyders Road Unit# 103
Baden, Ontario
Welcome to Brubacher Flats, a modern four-level apartment complex in the heart of Baden. The Klass floor plan offers 615 sq. ft. of bright and stylish living space with 1 bedroom and 1 bathroom, thoughtfully designed for comfort and convenience. This unit features premium finishes, vinyl plank flooring, soft-close cabinets, large windows, and air conditioning. Each unit also includes in-unit laundry, 5 stainless steel appliances, and window coverings. The secure, quiet building is perfect for singles, couples, and seniors. Tenants have access to an exclusive rooftop deck, and covered or outdoor parking is available for a fee. Conveniently located near walking trails, schools, public transit, and just minutes from major stores, Brubacher Flats combines modern living with small-town charm. Special Offer: One month rent free! (id:57557)
84 Foot Crescent
Cambridge, Ontario
This stunning, well-maintained home in the desirable North Galt neighborhood offers nearly 2500 sq.ft. of finished living space, spacious backyard patio for entertaining and ample parking for family and visitors, plus a generous loft on the 3rd level for additional living space. Featuring 3 spacious bedrooms, 3 bathrooms, and an abundance of natural light, this home is perfect for families. The main floor offers a bright and airy layout, while the finished basement provides endless possibilities for recreation or storage. Enjoy the convenience of being within walking distance to schools, parks, and shopping. With ample parking and no sidewalk in the driveway, plus being just 6 minutes from the highway, this home combines comfort and practicality. (id:57557)
404 6th Avenue W
Biggar, Saskatchewan
AN OVERSIZED BUNGALOW SET ON A GENEROUS LOT WITH NO NEIGHBOURS TO ONE SIDE - ENHANCING THE PROPERTY’S SENSE OF PEACE AND PRIVACY! Nestled along a quiet street and boasting of more than 1,300 sq. ft. - this beautiful bungalow is gracefully subtle coupled with a sprawling yard, lush green space and towering trees that create a natural canopy. Pull onto the driveway and step into the back entryway, where a handy sink offers a place to refresh after a day outdoors. Just a few steps up, you’re welcomed into a seamless open concept where the kitchen and dining room connect effortlessly and serve as the perfect backdrop for family dinners with views of the picturesque backyard. Next up is a cozy nook, ideal for an office or playroom that is intertwined with the spacious living room that is flooded with soft light. Whether hosting friends or unwinding after a long day at work, the large picture window and abundance of space - creates a calming, sunlit atmosphere. Then let the gentle energy of the home guide you down the hall where you will find three sizable and soothing bedrooms to retreat to. With natural light that dapples off the walls - there are two guest bedrooms and a primary bedroom with carpet warm to the touch and a close-knit configuration between the rooms. A charm-filled 4-piece bathroom anchors the hall then the extended expression of the home leads you to the lower level. Downstairs, refine and re-image the spaces including a large family room to finesse with care. There’s a quaint den, fourth bedroom, laundry combined with a 3-piece bathroom plus storage for a growing family. A single detached garage provides comfort and convenience then explore your oasis-like big backyard with a garden plot for that green thumb! Within walking distance of the downtown district and so much more! Move on in and start making memories of your very own! (id:57557)
45 East Bend Avenue N
Hamilton, Ontario
Are you a 1ST time Buyer? Are you looking for a mortgage helper? This home is perfect for you. 2 stories with completely separate entrances. This home has been updated with new flooring on both levels, roof in 2012, 2 parking areas, 1 spot out front and other in single car garage from out back accessed from municipal laneway. It's been updated with all copper wiring, copper and plastic ABS plumbing, vinyl windows, fire proofing between both floors, main floor has access to large private backyard. Conveniently located and walking distance to Gage Park, Tim Hortons Field and to both Memorial Elementary School and Bernie Custis Secondary School. With rates where they are, living here can be so inexpensive and a great starter home. (id:57557)
117 First Street E
Invergordon Rm No. 430, Saskatchewan
Take a look at this massive property in the Hamlet of Tway! We have an amazing 1144 square foot bungalow with 2 bedrooms, a large 4 piece bathroom, and laundry upstairs. The room that currently has laundry can be converted back to a bedroom. A 3 piece bathroom downstairs with lots of storage space. Some new windows, new shingles, laminate flooring throughout, and lots of room to build your dream garage. This property is over 300 feet wide which sits on 6 lots. There is a huge garden space with beautiful soil. The garage is a little dated but perfect for storing your lawn mower, garden tools, or any recreational toys. The deck off the back door is perfect for evening relaxing and the gazebo will remain. There is also a nice firepit area surrounded by trees. The water is hauled and not a public water line. This is the perfect oppourtunity to own a piece of property in a small town! (id:57557)
114 Metcalfe Road
Regina, Saskatchewan
Welcome to 114 Metcalfe Road in the highly sought-after University Park neighbourhood! This stunning 2-storey home has been fully renovated within the last four years and offers over 2,000 sq. ft. of beautifully updated living space. The home features four spacious bedrooms on the second level, including a primary suite with a 3-piece ensuite and large closet. You'll love the modern, open-concept kitchen — thoughtfully designed with contemporary finishes and ideal for both everyday living and entertaining. The main floor offers a large dining area, a cozy sunroom flooded with natural light, and the convenience of main floor laundry. With 3.5 bathrooms, a double attached garage, and a triple driveway, this property is perfect for a growing family. Enjoy year-round comfort with two furnaces and two central air conditioning units, plus new PVC windows throughout. The spacious backyard provides ample room for outdoor activities. This move-in ready gem in a family-friendly community is close to schools, parks, and all east-end amenities. Don’t miss your chance to make this exceptional home yours! 917 presentation deadline is 5pm July 5th 2025 (id:57557)
1462 108th Street
North Battleford, Saskatchewan
This three-bedroom bungalow has been freshly painted, has an upgraded furnace and hot water tank, and an unfinished basement that allows the buyer to develop it to their liking. It is close to the hospital, schools, the community college, the walking track, and the community center. It is move-in ready, the wall unit in the living room will stay. (id:57557)
40 14355 62 Avenue
Surrey, British Columbia
Stunning 4 bed, 4 bath townhome in sought-after Sullivan Station! This spacious, well-kept home offers an open layout with designer-like finishes, stainless steel appliances, A/C, and a double garage. Enjoy pet-friendly, modern living with easy access to Hwy 10. Built by reputable Warwickshire Homes, showcasing quality craftsmanship and timeless design. School Catchments: Goldstone Park Elementary & Sullivan Heights Secondary. Don't miss this elegant home in one of Surrey's top neighborhoods! (id:57557)
20 16888 80 Avenue
Surrey, British Columbia
Welcome to Stonecroft by Polygon, a rarely available 55+ gated community! This bright and clean rancher-style end-unit townhome offers one-level living with 2 spacious bedrooms, 2 full baths, and a double garage. Enjoy the feel of a detached home with vaulted ceilings, an open-concept layout, and a sunny kitchen, and private backyard. Perfect for those looking to downsize without compromise. Conveniently located near shopping, transit, parks, golf, recreation, and the future SkyTrain. Don't miss this opportunity! Check upcoming open house details, this home won't last - Quick possession possible. (id:57557)
22 Mcintyre Lane Lane
Grand Valley, Ontario
Elegance With A Peaceful Ambience. Impeccably Designed, Highly Desirable Neighbourhood. Enjoy Natural Light Throughout This Home. Double Garage W/ Interior Access. Seamless Flow From Spacious Entry Into Modern & Bright Kitchen W/ Stainless Appliances, Ceramic Backsplash, Centre Island + Sliding Doors To Huge Fenced Backyard With Clear View, 2 Pc Bath. Open To Living Room W/ Hardwood Floors. Upstairs 2 Well-Appointed Rooms W/ Double Closets, Large 4Pc Bath, Master Retreat To Fit A King, Vaulted Ceiling, W/I & Luxurious Ensuite. Catch this opportunity of an amazing property. (id:57557)
9305 Eagle Ridge Drive
Niagara Falls, Ontario
Welcome to this executive 4-bedroom, 4-bathroom detached 2-storey home located in the prestigious Fernwood Estates subdivision in Niagara Falls. Step inside to find rich, dark hardwood flooring throughout both the main and second floors, paired with 9-foot smooth ceilings and pot lights on the main level for a bright, upscale feel. The impressive foyer opens to above, setting the tone for the rest of the home. The gourmet kitchen is a chef's dream, featuring granite countertops, a stylish backsplash, a breakfast bar, and stainless steel appliances. Porcelain tiles highlight the foyer and spacious laundry room, which includes a walkout to the double car garage. Upstairs, the large primary suite offers a luxurious 5-piece ensuite bath and a walk-in closet. Three additional well-sized bedrooms share a third 4-piece bathroom. The finished lower level, accessible via a separate walk-up through the garage, boasts vinyl flooring, a large recreation/family room, a potential fifth bedroom, a full 3-piece bathroom, and a cold room for extra storage. The exterior is equally impressive, featuring a stone and stucco finish, an exposed aggregate driveway accommodating four vehicles, and a covered concrete patio ideal for outdoor entertaining. This stunning home combines elegance, functionality, and premium finishes throughout. (id:57557)
2183 Sandringham Drive
Burlington, Ontario
This beautifully upgraded, move-in-ready bungalow offers over 1,500 sq. ft. on the main floor, blending modern comfort with timeless design. A stunning sunken Living room addition features cathedral ceilings, expansive windows, and blackout blinds, filling the space with natural light and creating the perfect setting for relaxing or entertaining. At the heart of the home is a thoughtfully designed chef's kitchen, complete with granite countertops, a gas cooktop, premium stainless steel venting, and an oversized island. The kitchen features a sophisticated two-tone cabinetry design, with rich cappuccino cabinets paired with a crisp white breakfast bar, along with extra-deep custom cabinetry for added storage and functionality. Built-in stainless steel appliances further enhance this sleek and functional space. Throughout the main floor, enjoy maple hardwood flooring and LED pot lights for a warm and modern aesthetic. Two gas fireplaces add cozy character, while the professionally renovated lower level (2025) includes a stylish 3-piece bath, a spacious rec room, and a flexible space ideal as a home office or 4th bedroom. Curb appeal is enhanced with an elegant double-door front entry, updated garage doors (2021), a heated garage featuring epoxy flooring (2025), and a dedicated workshop/hobby area. Step outside to a low-maintenance composite deck (2024) featuring a sunken hot tub with a new cover, perfect for year-round enjoyment. Major mechanical updates include a high-efficiency furnace (2020), an oversized 5-ton A/C unit (2022), a ProLine commercial-grade water heater (2020), 50-year fibreglass roof shingles (2012), and exterior sunshades (2020). Ideally located close to transit, shopping, parks, and top-rated schools, this exceptional home offers style, substance, and lasting value. (id:57557)
7230 112 St Nw
Edmonton, Alberta
Investor Alert! Fabulous semi-bungalow located on a quiet street in McKernan. The main floor features a spacious living room, dining area, kitchen, Full bathroom and one bedroom. Upstairs offers two charming bedrooms with coved ceilings and plenty of character. A separate rear entrance leads to the mostly finished basement, which includes an upgraded second kitchen, bathroom, additional bedroom, and a living room. Enjoy the lovely west-facing backyard with mature trees and convenient parking. Unbeatable location—just a short walk to the University of Alberta and the McKernan/Belgravia LRT station. A great investment opportunity to add to your portfolio or future infill development. (id:57557)
13708 Buena Vista Rd Nw
Edmonton, Alberta
This original-owner bungalow is immaculately maintained & nestled in the prestigious, family-friendly community of Parkview on a massive, park like lot. Inside, you’ll find a bright, spacious layout with two charming brick wood-burning fireplaces. The kitchen offers stainless steel appliances, a breakfast nook and custom floor-to-ceiling storage. Just a few steps down, relax year-round in the sunroom with a built-in swim spa. The main floor features a 4-pc bathroom and three generous bedrooms, including a primary suite with 3-piece ensuite and walk-in closet. The partially finished basement offers additional living space and future potential. Enjoy the beautifully landscaped, low-maintenance yard and an expansive paved driveway leading to the newer oversized, double garage—ideal for vehicles and storage. The home offers A/C (2024) and 100 AMP service. Steps from the River Valley, near top schools, amenities, the Edmonton Valley Zoo, and Sir Wilfrid Laurier Park—this is a gem in a prime location! (id:57557)



