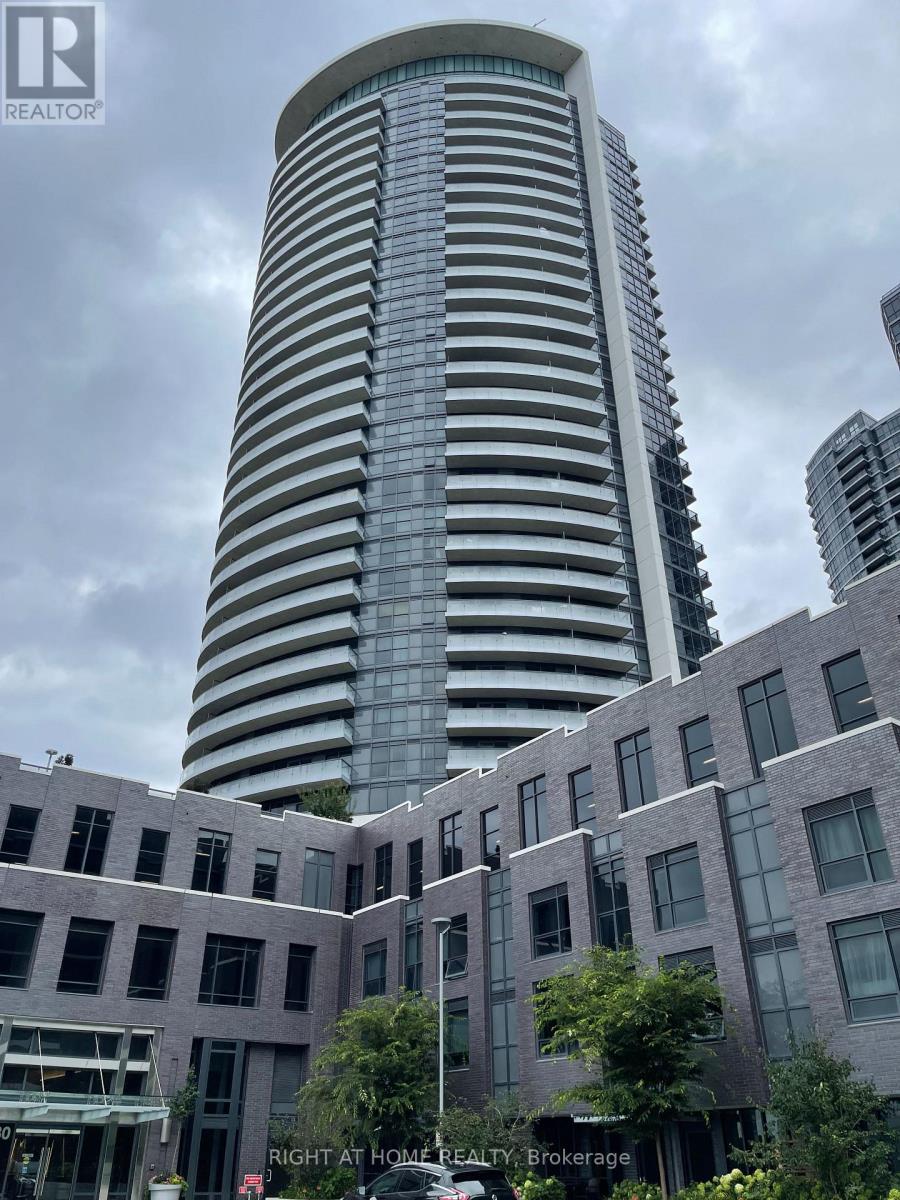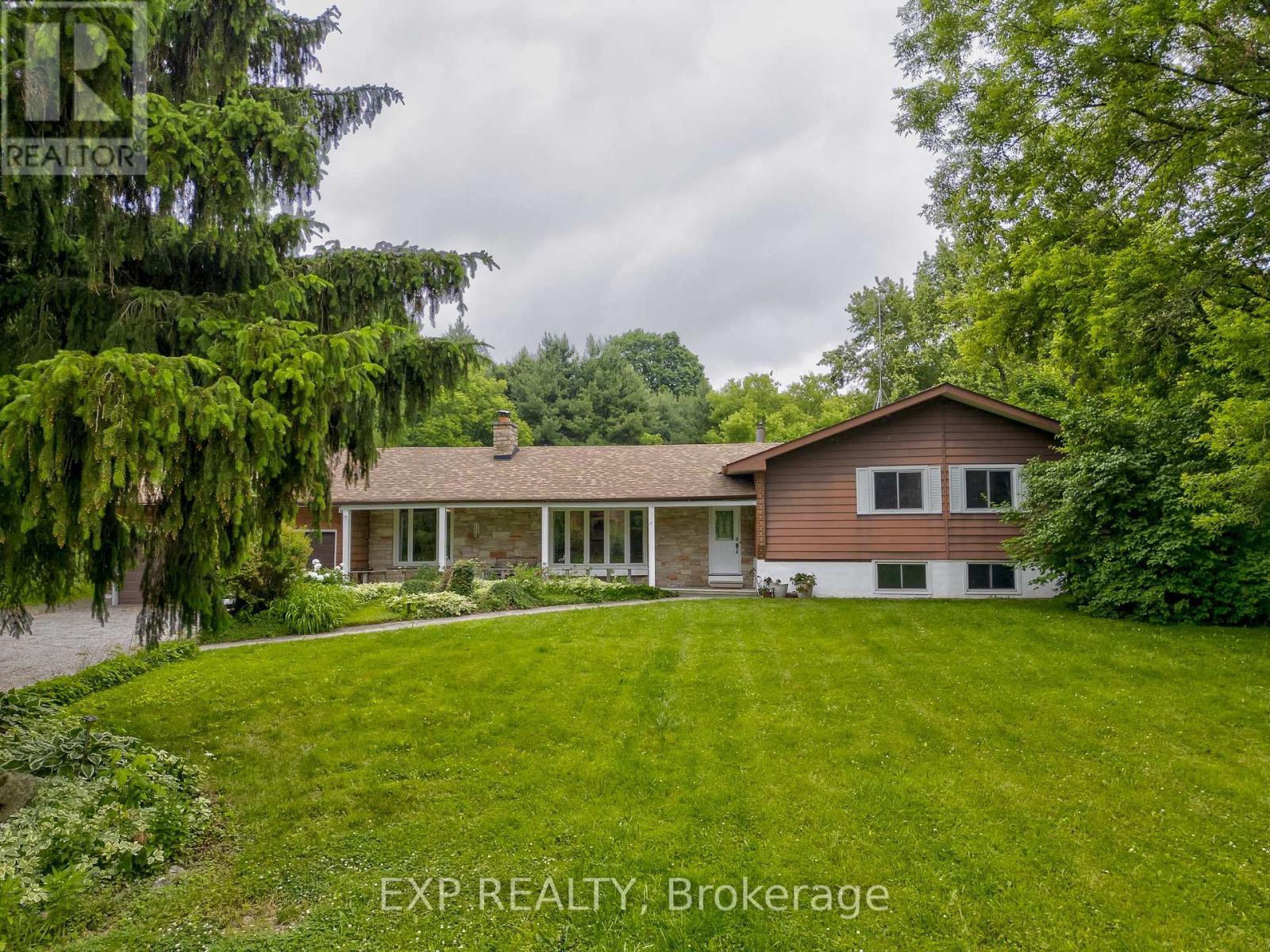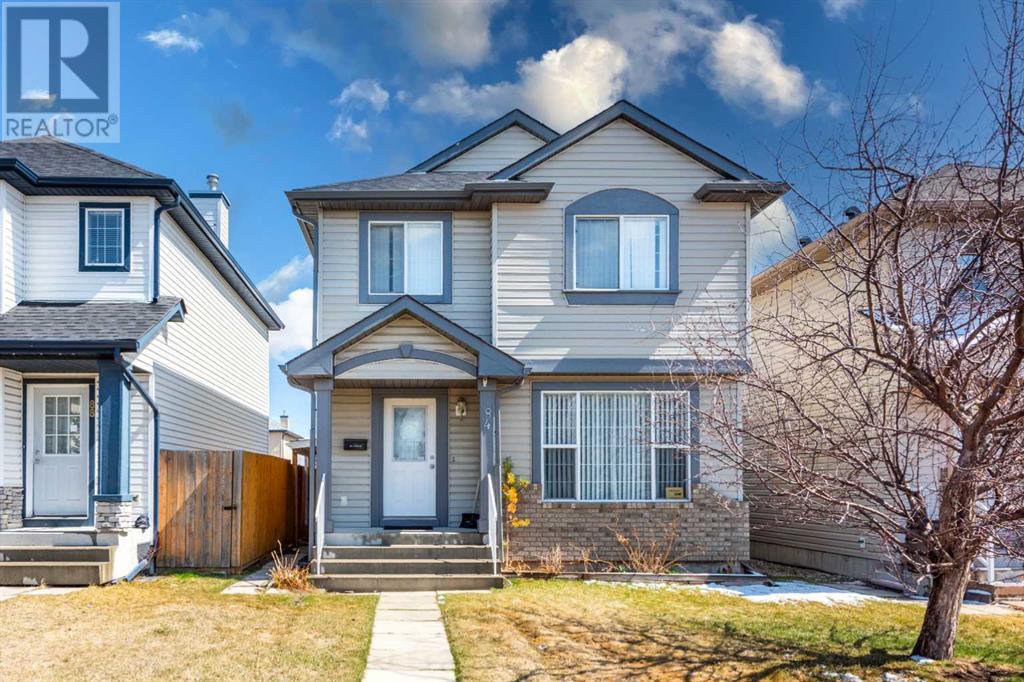46 Clissold Road
Toronto, Ontario
Renovated Detached Home on a Quiet, Tree-Lined Street in sought-after Islington-City Centre West. Deep Lot with a Spacious Fenced Backyard and Separate Basement Access. The Main Floor features New Hardwood Flooring, a Bright Living Room, Dining Room, Home Office, Updated Kitchen with New LG Stainless Steel Appliances, and a Modern 3-pc Bath. Upstairs offers Two Bedrooms and the lower level includes Two additional Bedrooms, a 3-pc Bath, Rec Room, and Laundry/Storage - ideal for extended family, guests, or flexible living space. New A/C, updated flooring and new LG Washer and Dryer. 2-Car Driveway. Just a 2-minute walk to Islington Station and close to Sherway Gardens, top schools, parks, and more. (id:57557)
271018 Range Road 222a Range
Rural Wheatland County, Alberta
Discover nearly 50 acres of pristine land featuring natural grasses, rolling hills, and a meandering creek—an idyllic retreat just outside Redland. This beautiful acreage offers peace, privacy, and breathtaking blue skies and sunsets. The thoughtfully designed bungalow is built with energy efficiency in mind, including an ICF foundation and in-floor heating. Step outside to an expanded deck—the perfect spot to relax and take in the wildlife and diverse birdlife that frequent the property. Inside, the bright and airy living room boasts vaulted, beamed ceilings and a wall of windows that flood the space with natural light. The open-concept kitchen and dining area offer plenty of cabinetry and space. The primary bedroom is generously sized with a walk-in closet, while a second bedroom and full bath provide comfortable accommodations for guests. A convenient cold room off the back entrance offers excellent storage. The fully developed lower level includes a third bedroom, another full bathroom, and two versatile spaces ideal for a rec room, office, or home gym. Outside, a charming second small house (currently being used for storage) is ideal for converting into a home office, studio, or playhouse. There's also a large fenced garden area and two barns perfect for storage or use as a garage. The home is heated by electric wall heaters and in-floor heat. Natural gas is run to the rear of the home but not connected. Located near Rosebud and Strathmore, this is a truly special place to call home. (id:57557)
2408 - 30 Gibbs Drive
Toronto, Ontario
Beautiful and spacious Two Bedroom, Two Bathroom, Luxury Condo With a functional open concept layout. Approx. 782 sq ft + Large open 199 Sq Ft Balcony With Panoramic View Of The City. 9 Ft Ceiling And Floor To Ceilings Windows. Stainless steel kitchen appliances/ensuite laundry/one parking. Amenities Include Gym, Concierge, Party Room, Patio/BBQ area, etc. (id:57557)
1806 Barsuda Drive
Mississauga, Ontario
Welcome To 1806 Barsuda Dr In Clarkson With A Remarkable 70 Ft Front Lot, With A Backyard That Back Directly Onto Beautiful Trails. A Charming Two Story Home Offers The Perfect Blend of Space, Comfort, Modern Upgrades, And A Welcoming Covered Porch. This 4+1 Bedroom, 2.5 Bathroom Home Feature a Double Car Garage Including A Fully Finished Basement Apartment With A Second Kitchen, And Separate Entrance. Perfect For First Time Home Buyers And Young Families Looking To Settle Into A Comfortable, Well-Maintained Space In A Great Location. Lorne Park School Area. Amazing Potential & Great Value! Walking Distance To Clarkson Go Train, Minutes to QEW and UofT Mississauga. Don't Miss This Opportunity!! Recent Updates include: Basement Renovation 2020, Roof 2020, Furnace 2022, Backyard Decks 2022, Washroom 2022, Kitchen Counter Top 2022, Window Upgraded Main Floor in 2024, hot water tank 2024 (id:57557)
14 Lisson Crescent
Brampton, Ontario
Don't Miss!!! Great Opportunity!!! Pls See The Virtual Tour/ Pics* Thousands Spent On Upgrades. Posh Neighbourhood of Credit Valley. Thousands Of $$$$ In Upgrades Stone & Brick Exterior, Double Door Entry, High Ceiling At Entrance, Open To Above 20 Ft. Smooth,10 Ft Ceiling On Main. Oak Stairs W/ Iron Pickets, Hardwood On Main, Office, Potlights, Huge Basement Apartment With Sep Entrance, Huge 5 Bedrooms, 6 washrooms,3 Bedroom Basement, Wide Hallway. Convenient Location, Nearby Schools, Plazas, and Bus Stops. Must See. Total 6 Car Parking. Porcelain Tiles! Upgraded Kitchen Cabinets! Granite, Kitchen.2 Laundry, Countertop/Island! Pantry, Granite Countertops In All Washrooms! Potlights! Fireplace! Side Door Entrance Built By Builder! Gazebo, Garden Shed !!! (id:57557)
7633 Appleby Line
Milton, Ontario
7633 Appleby Line Your Dream Home Awaits in Sought-After Milton West! This incredible 4-bedroom, 2.5-bath home sits on a sprawling 3.1 Acre private lot offers everything your family needs and more! Surrounded by nature, and just steps from Kelso Conservation Area and Glen Eden Ski Resort, this is a place to enjoy the peacefulness of rural living with the convenience of town only minutes away. Step inside to a spacious main floor featuring a sun-filled living room with a stunning floor to ceiling wood burning stone fireplace and a renovated large eat-in kitchen with walk-out to the backyard perfect for morning coffee or weekend brunches. Direct garage access adds everyday convenience. Love to entertain? The lower level delivers, with a full games room and a quiet office ideal for working from home. The basement offers generous storage, a cozy electric fireplace in the rec room with wet bar, designed for unforgettable gatherings. Outside, the large treed backyard is your personal oasis ideal for summer BBQs, kids play, or even a future pool. Can't forget the great rock and water garden outside - you'll want to see it for yourself! Don't miss this rare opportunity to own a property that combines space, character, and endless potential all in a prime Milton location! With the upcoming 401 interchange on Tremaine Road, commuting is about to get even easier, making this home a true escape that keeps you connected. If you've been searching for a home surrounded by nature, with room to breathe and the best of Milton just minutes away, this is the one. Furnace replaced 1.5 years ago. Roof replaced in 2018. *Public Open House: Saturday June 21st from 2pm to 4pm* (id:57557)
18 Green Road
Brooklyn Corner, Nova Scotia
This property offers lots of possibilities. Located just minutes from Coldbrook and highway access, this home features 2 Beds, a full Bath with laundry, a large open living space with cozy woodstove, kitchen with large island and lots of counter and cupboard space. This recently and extensively renovated home is move-in ready, with a quick closing possible. Outside, you will find a double attached garage (30'x 39') with reception area, and 2-piece bath. There is also another building (38'8"x 35'8") featuring 15' ceilings,(2) 12' high by 10' wide overhead doors, a metal roof and ample parking. (id:57557)
2001 - 80 Absolute Avenue
Mississauga, Ontario
***2 side-by-side parking spots and a locker located close by the elevator.*** Step into this bright, open-concept suite featuring soaring 9' ceilings and breathtaking, unobstructed views of both the lake and city skyline from your private balcony. Stylish engineered hardwood flooring, Primary Room with custom built-ins offering both elegance and functionality. The modern kitchen boasts granite countertops, stainless steel appliances, and a convenient breakfast bar perfect for entertaining.Versatile den with doors and closet can easily serve as a second bedroom or office. Enjoy two full bathrooms for added comfort and convenience.Unbeatable location just steps from Square One, transit, dining, and all the vibrant amenities of Mississaugas City Centre. (id:57557)
1217 Great Lakes Place S
Lethbridge, Alberta
Nestled in a serene neighborhood, this exquisite residence offers a harmonious blend of modern comfort and classic charm. Its stucco and brick accented exterior creates a welcoming façade, complemented by keyless entry for effortless access. As you step inside, be captivated by stunning wood accents and the elegance of slate tiling in the living room, which is enhanced by vaulted ceilings. The open-concept kitchen features custom wood cabinetry, stainless steel appliances, a gas cooktop, and a sleek glass tile backsplash. Enjoy seamless indoor-outdoor living with a kitchen walkout to the back deck, providing easy access to the spacious, fully fenced yard. The dining room boasts a cozy wood burning fireplace, perfect for intimate gatherings. Wood paneling on the ceiling and wood flooring throughout the main level add warmth and character to this inviting home. A conveniently located 2-piece bathroom and main floor laundry, equipped with Whirlpool appliances, complete the main level. Upstairs, discover three bedrooms and a 4-piece bathroom. The large primary bedroom is a private retreat, offering a walk-in closet and a luxurious 4-piece ensuite with a jetted soaker tub and a standup stall shower. The fully finished basement expands the living space, featuring two additional bedrooms, a 3-piece bathroom featuring a steam shower, and a versatile recreation room. Ample storage ensures organization is a breeze. An attached double car garage, complete with heat, electricity, and shelving, provides convenience and functionality. The expansive yard, framed by wood and brick fencing and home to a mature tree, offers plenty of space for relaxation and play. Just steps away from Cedar Park and a short walk to Henderson Lake, this home promises quiet residential living with the added benefit of community amenities close by. Don’t miss your chance to see this one! (id:57557)
295 Canyon Boulevard W
Lethbridge, Alberta
Tucked away at the edge of Paradise Canyon, this stunning residence epitomizes luxury living. Built on a solid poured concrete foundation reinforced with 75 piles extending down to bedrock and featuring 1" rebar every foot, this home is designed for durability. Located in a peaceful cul-de-sac with picturesque views of the coulees along the Old Man River, it effortlessly blends serene surroundings with contemporary elegance. With a rear entrance leading directly to the Paradise Canyon Golf Resort Hole #14, you can enjoy a convenient pit stop during your round or simply relax while watching others tackle the #1 rated course in Southern Alberta for 26 consecutive years. This course has also been ranked among the top 60 in Canada and hosted the Canadian Men’s Open in 2008, with the Alberta Amateur event set for June this year! The resort offers a luxurious restaurant, clubhouse swimming pool, and tennis courts, making it a true destination. The home features three bedrooms, a dedicated office space, and three bathrooms. Upon entry, you'll be welcomed by vaulted ceilings that enhance the spacious ambiance, paired with modern paint and fixtures throughout. The chef’s kitchen is a culinary haven, boasting skylights, stainless steel appliances, a gas stovetop, and an oversized island with elegant stone countertops. Custom tiling and a corner pantry add both practicality and style. The dining area, featuring a built-in hutch, opens to a balcony that promotes seamless indoor-outdoor living. The open-concept kitchen flows into the living space, where large windows and a gas fireplace create a warm and inviting environment. Your personal retreat awaits in the primary bedroom, complete with a walk-in closet and a 4-piece ensuite featuring in-floor heating, a glass shower and jetted soaker tub. Step out onto the walkout balcony to savor breathtaking views of the coulees, along with a sheltered sitting area perfect for unwinding. The main floor also includes a convenient laundry room equipped with a sink and built-in cabinetry. This home is equipped with 27 Built-In speakers throughout the entire house and deck so that you can enjoy your tunes inside or out with the upmost convenience. The fully finished basement expands your living area, offering an additional bedroom and a 3-piece bathroom also with in-floor heat. The custom bar area, featuring a stone countertop, sink, and wine fridge, overlooks the recreation room—an ideal space for relaxation. The family room opens to a back patio, showcasing stunning views and direct access to trails and green spaces. A spacious workshop and plenty of storage options cater to all your needs. The attached double-car garage adds convenience, while the beautifully landscaped yard, adorned with perennials, enhances the home’s curb appeal. This property is a rare gem in a highly sought-after south Lethbridge location, promising a lifestyle of comfort and sophistication. Reach out to your REALTOR® today to schedule your personal tour! (id:57557)
84 Tarington Way Ne
Calgary, Alberta
FIRST TIME HOME BUYER | INVESTMENT ALERT! A well-maintained, beautiful home in the community of Taradale, NE Calgary with LEGAL BASEMENT SUITE. This is well kept 2 STOREY 5 BED 3.5 BATH House with SEPERATE ENTRANCE . The main level has TWO LIVING ROOMS, nice kitchen with DINING AREA with big windows. The family room is bright with natural light and a gas fireplace to keep you warm throughout the cooler months. The kitchen includes a large corner island and plenty of storage cabinets; the corner pantry provides additional storage for all necessities. A growing family will appreciate the spaciousness of the dining room. The rear entrance connects to the entertainer's deck. for BBQ parties! The main level is finished with a 2-piece bathroom, living & dining. The master bedroom, which has a 4-piece ensuite and a large walk-in closet, is located upstairs. The additional bedrooms are of generous size. A closet beside the stairs and a 4-piece bath complete the upper floor. LEGAL SUITE in the basement has a rec room, kitchenette, two bedrooms, SEPARATE LAUNDRY, and a 4 piece bath. Because of the SEPARATE ENTRANCE and SEPARATE LAUNDRY, this place may be entirely rented or live up/rent down for extra income. Basement is currently rented for $1200. There's a large private backyard with a huge deck and carport and plenty of space for a triple garage. This house is in a prime neighborhood, close to parks, schools, public transportation, and shopping. Call your favourite realtor to book a showing right away! (id:57557)
461 78 Avenue Ne
Calgary, Alberta
Welcome to this warm and inviting home in the desirable community of Huntington Hills. Amazing curb appeal with durable acrylic stucco exterior! This beautiful home is situated on a convenient street and shows pride of ownership throughout! The main floor features elegant hardwood flooring, a living room with gas fireplace and bay window, primary bedroom with large cedar lined solarium with skylights overlooking your private oasis, second bedroom, newly renovated 3-piece main bathroom with cheater door to the primary bedroom, a spacious kitchen with gas stove, built-in microwave hood fan, ample oak cabinets, dining room, and mudroom that leads to the large deck and your own private oasis. The basement is fully finished and includes a spacious recreational room with brick-facing fireplace, generous-sized den/flex room which can be used as a guest room, 4-piece bathroom, large closet/storage room, and additional storage in the laundry/utilities room. Plenty of natural light throughout. The low maintenance South-facing backyard is fully fenced and landscaped with a large deck, beautiful flower garden and gazebo, perfect for barbecues and relaxing on long summer days. Truly a Gardener's Paradise with at least 100 plants and lilac bushes! The oversized single detached garage is a mechanic’s dream, fully finished, and heated! Just steps to Alex Munro School, St. Hubert Elementary School, and is a short walk to Centre Street, John G. Diefenbaker High School, Sir John A. Macdonald School, and St. Helena School. Less than 5 minutes drive to Deerfoot Trail, Catherine Nichols Gunn School, Hunterhorn Plaza, Save-On Foods, Starbucks, Deerfoot City, Walmart Supercenter, The Real Canadian Superstore, Thornhill Aquatic & Recreation Centre, and much more! Easy access to major thoroughfares, parks, shopping, and amenities. Great home for families and people looking to downsize! Don’t miss this opportunity to own this beautiful home!! (id:57557)















