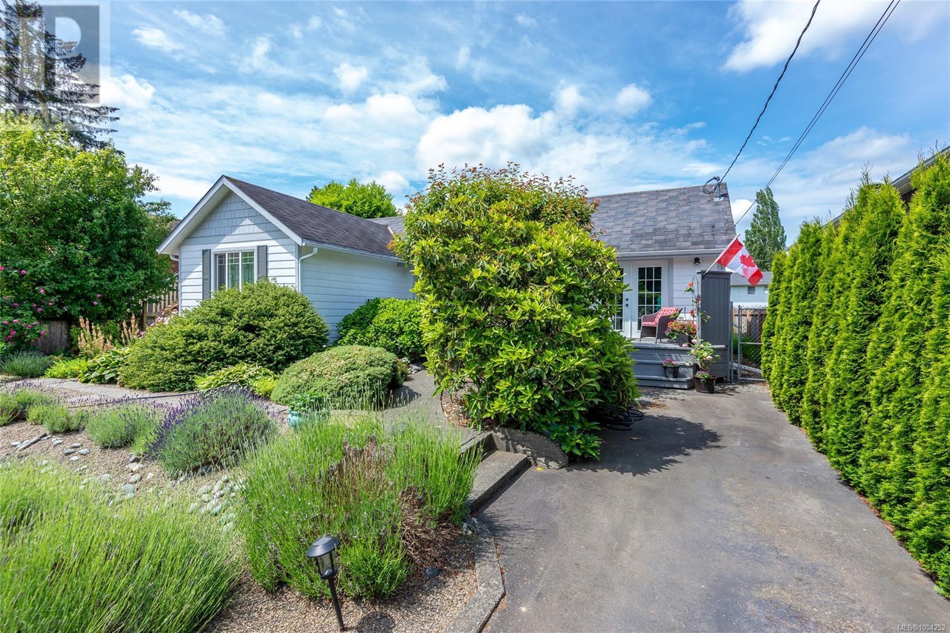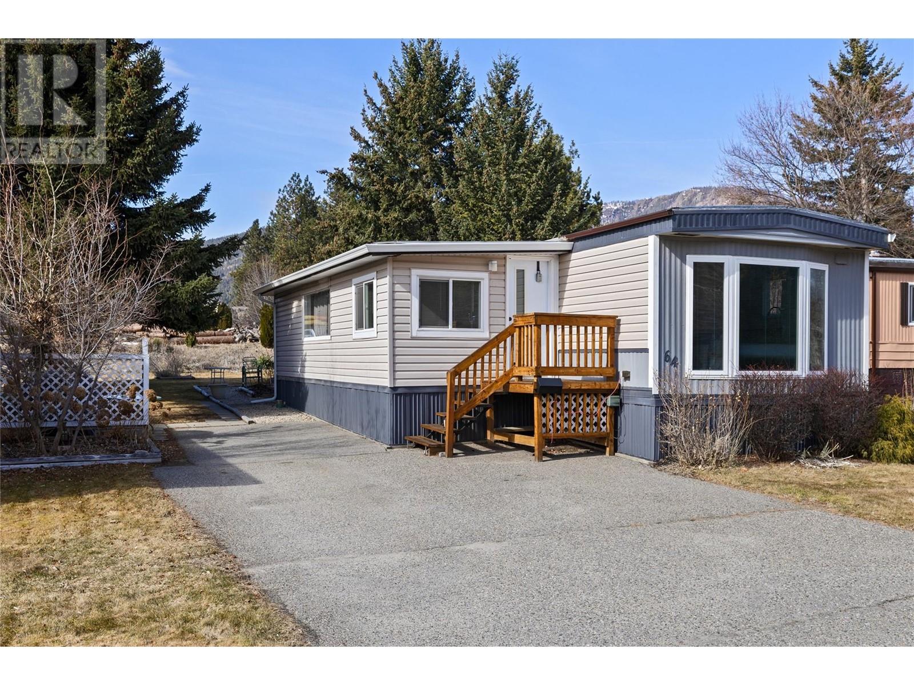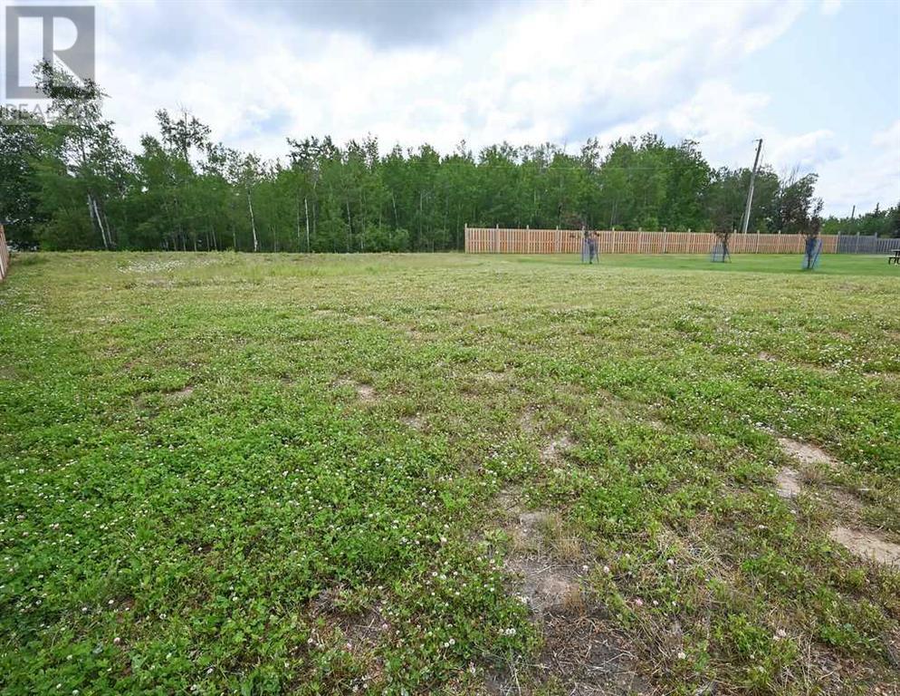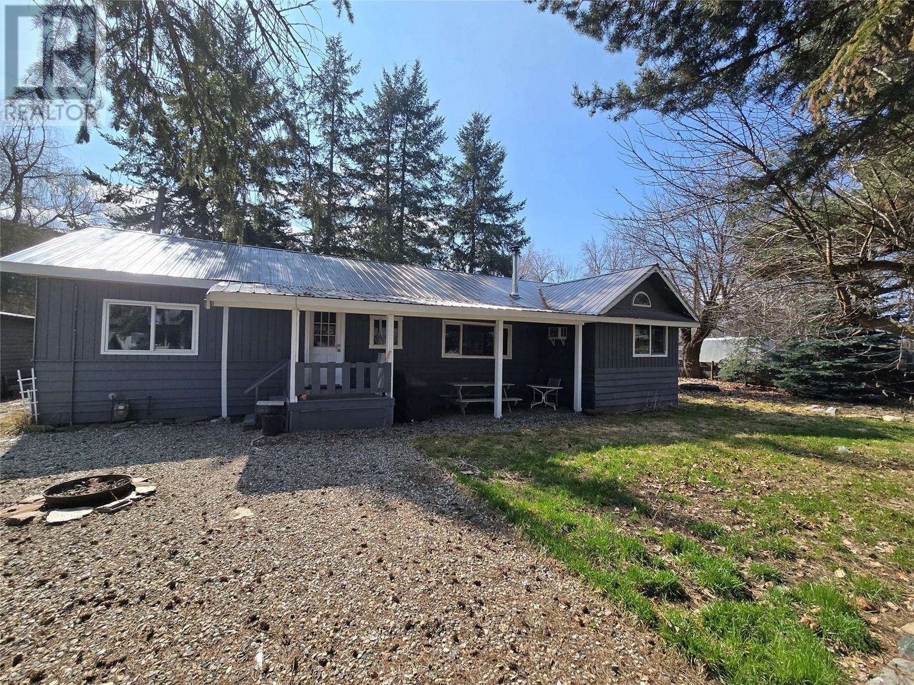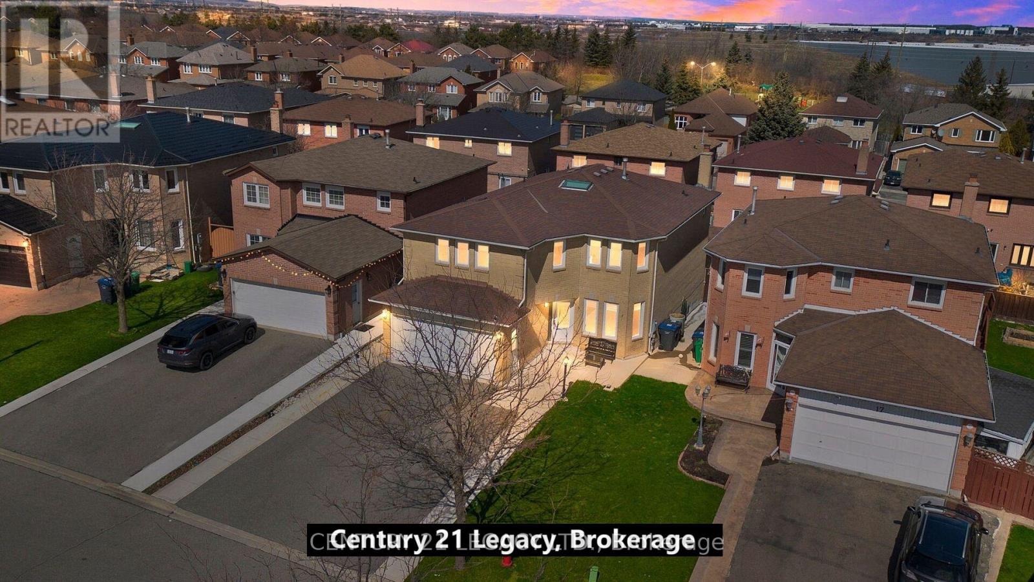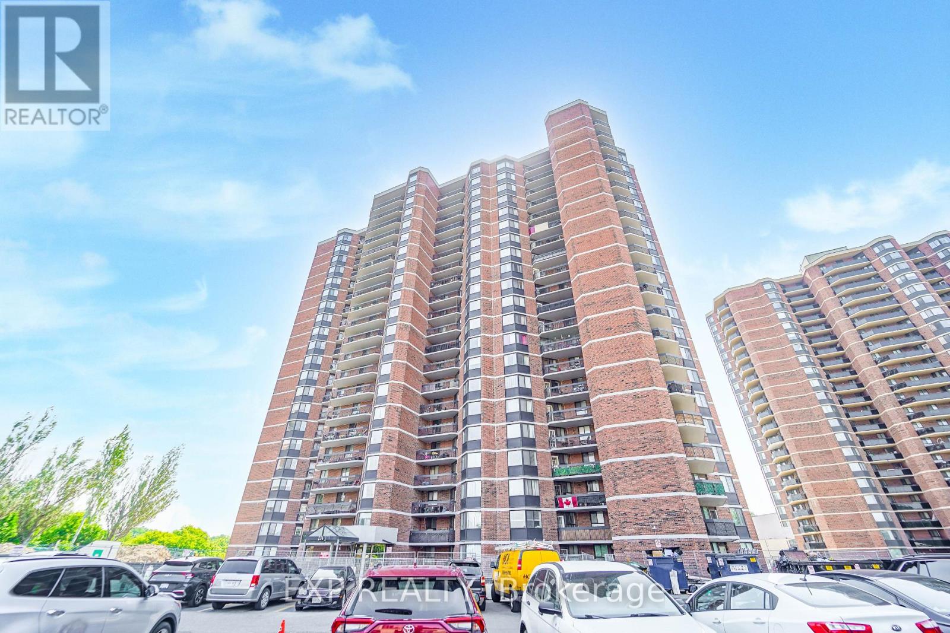1878 Nunns Rd
Campbell River, British Columbia
Welcome to this completely reimagine 1,229 sq.ft. character home just one block to the beach/sea walk/amenities & Willow Point. Set on a spacious .22 acre lot with lane access, this delightful home blends a West Coast beach vibe with the warmth and charm of an English Country cottage. This thoughtful tip to toe renovation brings peace of mind with hardie siding, vinyl windows, electrical, plumbing and a high efficiency heat pump. inside the vaulted ceilings and shiplap accents frame a bright open concept space featuring a new kitchen, cabinetry, island, countertops, back splash and appliances. Beautiful landscaped gardens wrap the fully fenced yard, perfect for relaxing. This must see, a rare blend of charm, quality and location. (id:57557)
5130-5208 Ramsayville Road
Ottawa, Ontario
Being sold in "as is where is" condition with no warranties either expressed or implied. Is your association or business looking for a an exciting business opportunity? 99 acres ideally situated just 15 minutes south of Hunt Club Road and strategically located with easy access to Highways 417, 174, and 416. 500,000+ square foot greenhouse facility ideally suited for use as a vegetable growing operation and processing centre. Facility is also zoned to allow for the production of cannabis. (id:57557)
9940 Ontario Street
Lambton Shores, Ontario
This coastal-inspired luxury home offers every imaginable amenity and is currently under construction by Spheero Homes. Nestled in the trees, this 3+2 Bed home boasts over 3740 sq ft of finished expertly designed living space. As you approach the property, take in the beautiful curb appeal and serene surrounding. Enter through the front door into the grand foyer featuring 10ft ceilings and custom oak bench through to the open concept main level including generous kitchen boasting custom high-end cabinetry and countertops, island with breakfast bar, $40k+ JennAir appliance package, hidden prep area with additional sink and pantry; dinette with access to the backyard and covered porch; bright great room with soaring vaulted ceiling, and cozy gas fireplace with custom surround and mantle; convenient main floor laundry/mud room with custom storage and bench; 3-piece bathroom; & 3 spacious bedrooms including primary suite with box tray ceiling, walk-in closet, & spa-like ensuite with double sinks and tiled shower with glass enclosure. The fully finished lower level boasts an additional 2 beds, 2 baths, family room and potential bonus room. Enjoy the sights and sounds of nature on your covered front porch or on the 432 sq ft covered porch at the rear of the property. Features include: fully insulated 27'x26' garage with oversized 10'x9' doors, side mount garage door openers, hardwood flooring throughout main level and basement (excluding bedrooms, baths and flex basement room), heated floors in all bathrooms, oversized basement windows, 8'10" foundation walls for high basement ceiling, gutter guards, wifi controlled radiant in floor heat in garage, basement and rear porch, gas line for stove & BBQ, Lennox HVAC with steam humidifier, boiler with on demand hot water & more! Wiring roughed in for: future hot tub, future EV charger, 2 ceiling fans on rear porch, theatre & security systems. Rear cedar hedge with privacy fence. A must see home where no detail was missed! (id:57557)
1929 97 Highway S Unit# 64
West Kelowna, British Columbia
Welcome home to McDougall Creek Estates. A very desirable 45+ adult oriented park in the heart of West Kelowna. This home screams PRIDE OF OWNERSHIP! Sparkling clean in every nook and cranny. Enter through the large foyer to an excellent open concept and barrier free common area which includes a huge kitchen with pantry and loads of cupboard space, dining room large enough to easily seat 14 people (dining table and chairs negotiable), and a very bright and airy living room. Down the hall you'll find an office, 2 bedrooms and the 3 piece bathroom (walk in shower, NO tub). Master bedroom has patio doors leading out to your own private sunny deck. The yard is very clean and is all set up with a shed, a garden, and cedar trees for privacy. Seller has just installed new R-10 insulation in the skirting. This home has newer vinyl windows, PEX plumbing, and central air. Furnace is 22 years old but runs very well, HWT 2017. Equalized payments for Heat $55/month, Power $105 every 2 months. Pad rent for the new owner is still low at $550/month. (id:57557)
5404 Poplar Lane
Athabasca, Alberta
Build your new home on this spacious 13,374 square foot lot located in the Wood Heights sub-division! This flat, fully usable lot offers space for a variety of building styles and layouts. Whether you're looking to build a single-family home with a large yard or have that extra garage space, this lot gives you the flexibility to create exactly what you want. Town services are available at the lot line in a great location. This lot will definitely check all the boxes on your list. (id:57557)
10 Bloom Road
Lumby, British Columbia
The nice layout of this home presents excellent potential for the growing family. Offering 4 bedrooms and 2 bathrooms and a fairly open design. Highlights of the property include a fenced yard, a workshop, and recent updates to the electrical and plumbing systems. The furnace has been serviced recently and the lot provides privacy and room for a garden and space to relax, along with RV parking, a covered porch, and a tool shed. Located just minutes from town and recreational facilities, this home allows you to put in some sweat equity to make it your own. (id:57557)
306 - 1440 Bishops Gate
Oakville, Ontario
Gorgeous condo apartment in the heart of Oakville's most desirable & prestigious Glen Abbey Community. Modern vibrant laminate flooring throughout for contemporary living, greets you at the door and flows seamlessly throughout. The generously sized bedroom is complemented by a versatile den, ideal for a second bedroom or office & 4 pc bathroom. A well-designed layout featuring a modern kitchen, Breakfast Bar, Backsplash, Quartz Countertops, tons of Cupboard Space & LED pot lights. This unit comes with ensuite laundry, 1 parking & good size Storage locker (which is just next to the balcony). Relax on your open balcony, accessed through elegant French doors, perfect for firing up the grill and enjoying outdoor dining. Amenities includes a Gym, Sauna, BBQ, Party Room, Outdoor Patio, Meeting Room much more. Close to All Amenities Glen Abbey Community Center, Schools, Parks, Camping area, Transit, Hwy, Groceries, Restaurants, Shopping and more! Don't miss the opportunity to live in the Oakville's most sought area. (id:57557)
2 - 3472 Widdicombe Way
Mississauga, Ontario
Absolutely Show Stopper!! This Stunning End-Unit Has Huge Rooftop Terrace to Entertain Big Gathering On Top Level, Freshly Painted, 2 Bedroom & 3 Washroom Stacked Townhome Approximate 1350 Square Feet Located In Erin Mills Mississauga, This Unit Offer Second Floor With Open Concept Trendy Layout With Separate Living/Dining Room With Walk/Out To Balcony, Upgraded Gourmet Kitchen With S/S Appliances/Granite Counter/Ceramic Backsplash/Pot Lights, Lot Of Natural Light From Both Sides, 3rd Floor Offer Master With His/Her Closet & 4 Pc Ensuite, 2nd Good Size Room With 4 Pc Bath, Stacked Washer/Dryer On The Same Floor As The Bedrooms For Maximum Convenience, Laminate Floor On 2nd & 3rd Floor, One Underground Parking & Locker Included, Minutes To Erindale Go Station, South Common Mall, Library, Community Centre Public Transit, Access to Hwy 403. (id:57557)
19 Kirk Drive
Brampton, Ontario
Step into luxury and comfort with this exquisite 5+3 bedroom home nestled in a coveted neighborhood. It has upgraded, new oak staircase and hardwood flooring flows seamlessly throughout the house, renovated kitchen featuring sleek tiles, stainless appliances, and ambient pot lights, upgraded washrooms with standing showers. Beautiful 3 bedroom Basement with spacious one studio apartment which has full washrooms with Jacuzzi tub and 2 bedroom basement. 2 separate laundry one at main level and another Basement. Close to school ,plaza ,transit . Basement has good rental potential and separate enterance. (id:57557)
901 - 236 Albion Road
Toronto, Ontario
Welcome To This Bright And Spacious 2-Bedroom Condo Offering Comfort And Convenience In A Well-Maintained Community*The Open-Concept Living And Dining Area With Broadloom Flooring Provides A Cozy Space To Relax Or Entertain, While The Master Bedroom Features A Walk-In Closet For Ample Storage*Enjoy The Updated Bathroom Vanity And Take Advantage Of The Excellent Amenities Including An Exercise Centre, Recreation Room, Outdoor Pool, Sauna, Visitor Parking, And Underground Parking*Ideally Located With Everything You Need Just Steps Away, This Home Blends Lifestyle And Value Perfectly. (id:57557)
401 - 13b - 70 Halliford Place
Brampton, Ontario
Beautiful townhome in the heart of Brampton East community. This modern corner stacked condo townhouse has 2 bedrooms, 2 washrooms, and beautiful open concept kitchen with s/s appliances. Large windows with natural light. Close to shopping, hospital, conservation area, schools, place of worship, public transit at your doorstep! In unit laundry, 1 parking space, utilities additional. Tenant To Assume All Utilities (id:57557)
506 - 620 Sauve Street
Milton, Ontario
Modern living with Stunning view in Milton. Welcome to Unit # 506 at 620 Sauve St - a beautifully maintained 2- bedroom, 2- bath condo offering modern finishes and breathtaking unobstructed views. This spacious open concept unit features 9 feet ceilings, large windows with tons of natural light, and a private balcony perfect for relaxing or entertaining. The kitchen boats stainless steel appliances. Enjoy the convenience of in suite laundry, underground parking, and a separate storage locker. Located in a quiet , family-friendly neighbourhood close to top rated schools, parks, Milton Go, Hwy 401 and shopping. This move-in-ready condo is perfect for first time buyers, investors, or those looking to downsize with style. (id:57557)

