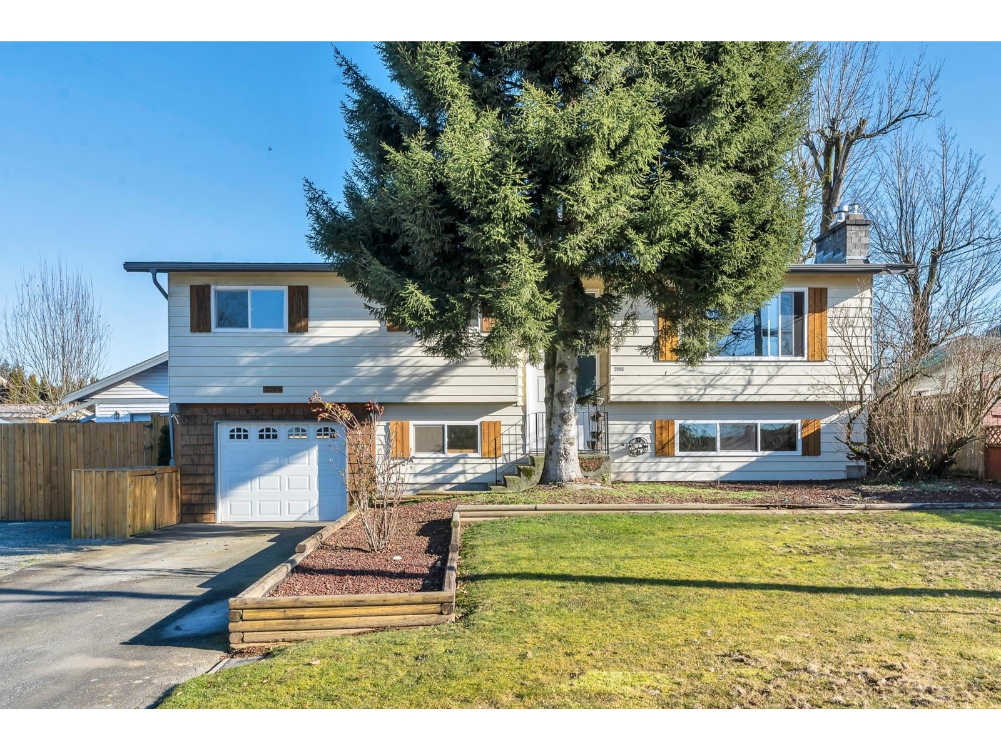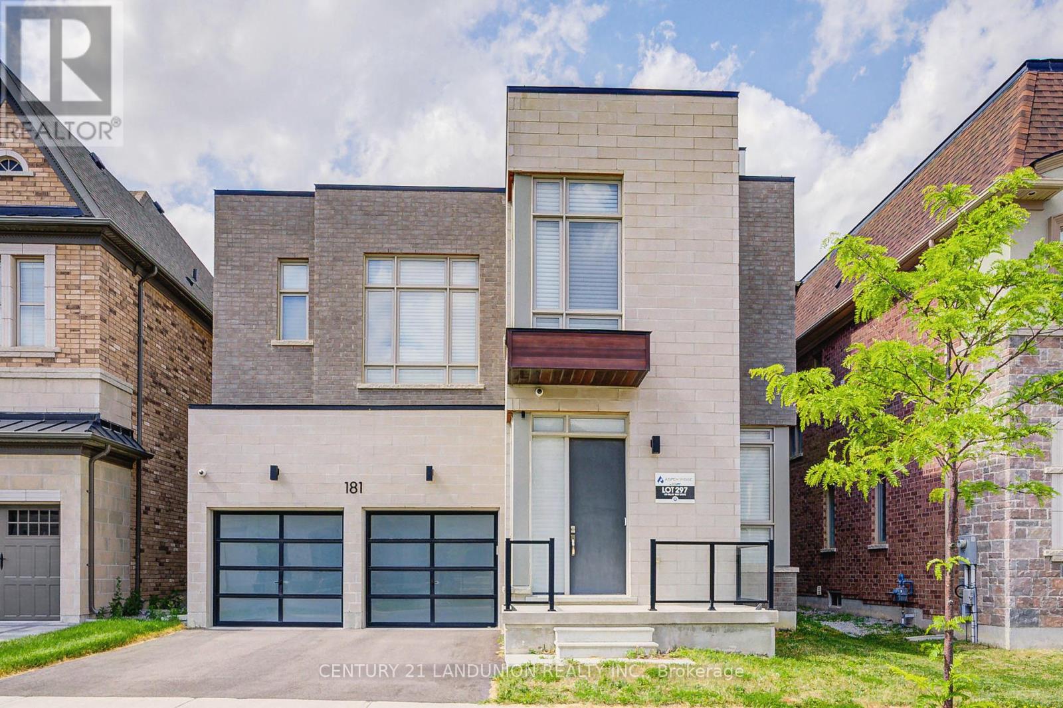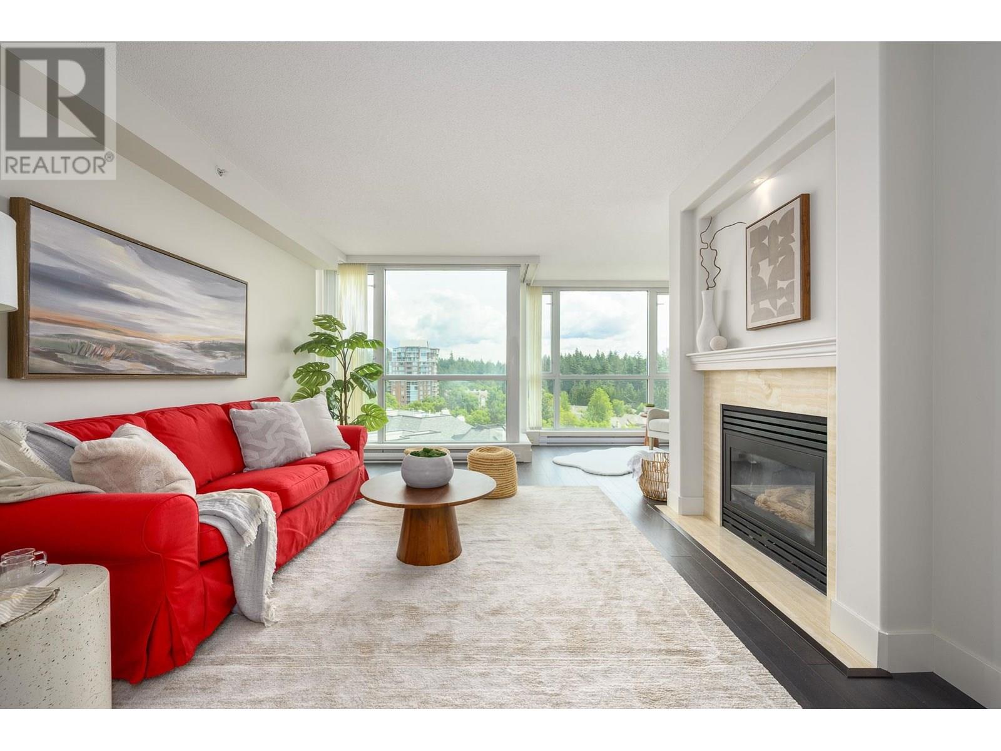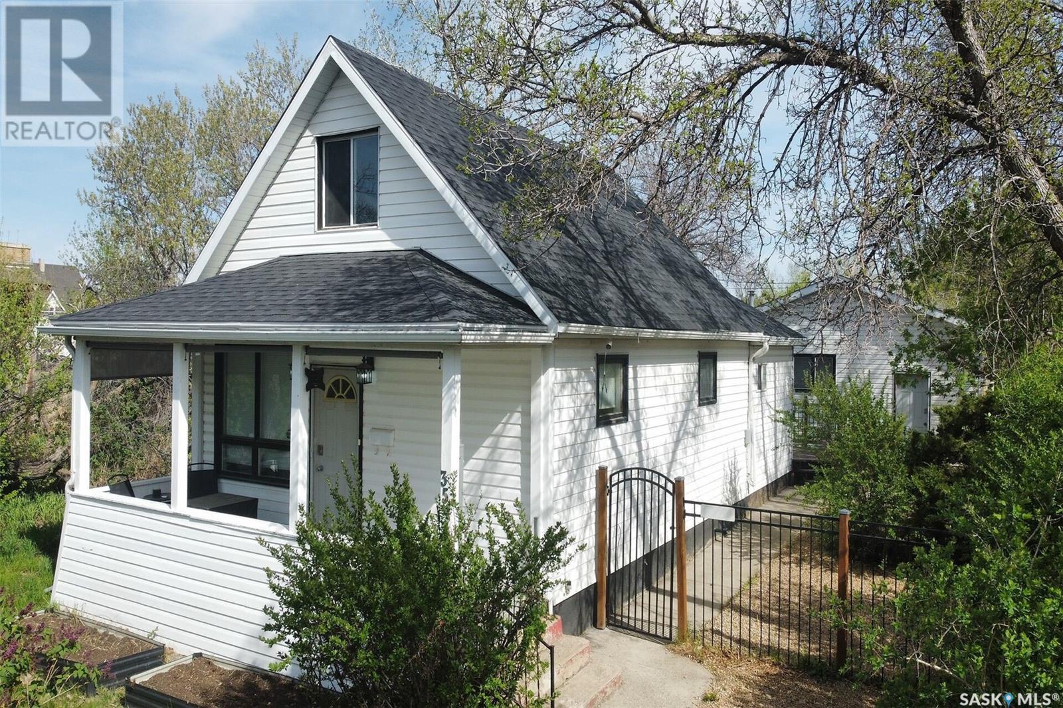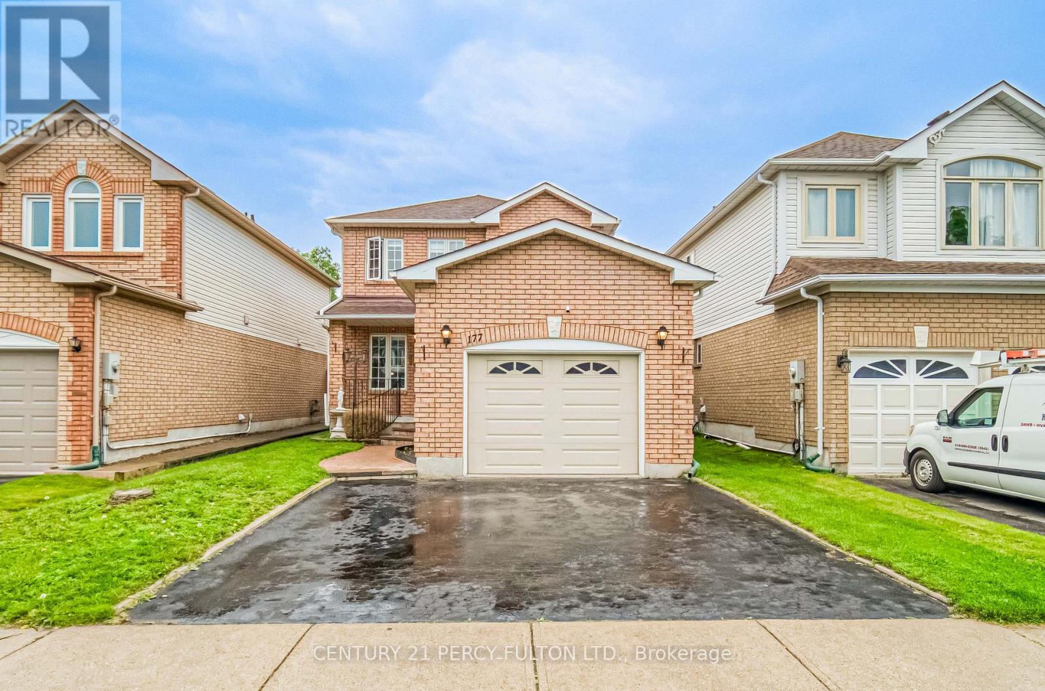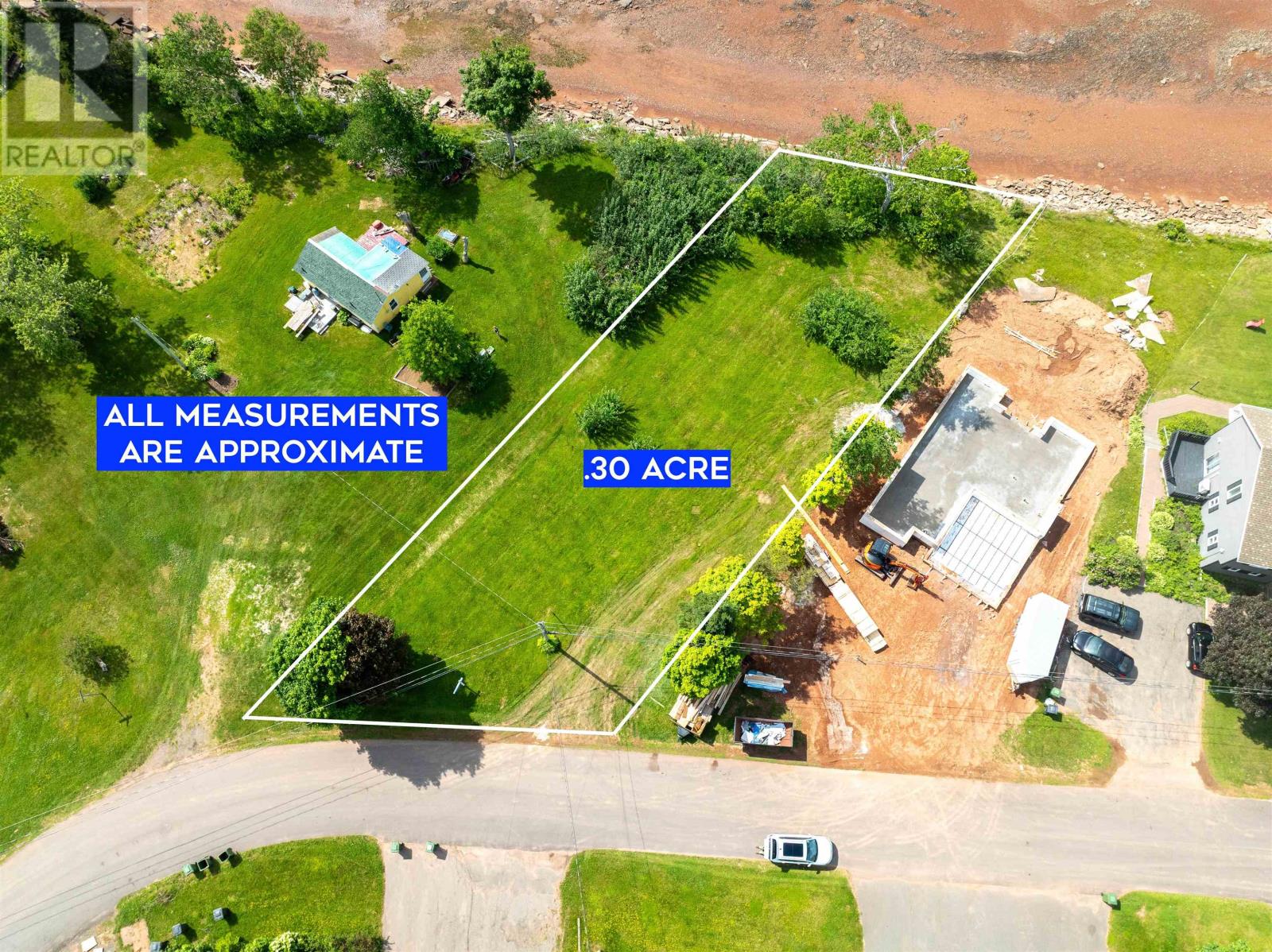2096 Martens Street
Abbotsford, British Columbia
Centrally located only minute to highway 1. This well appointed 8800sqft (potentially double) lot offers ample parking that leads to your amazing heated insulated 21x38 custom shop. The split entry home has been meticulously maintained and cared for during the last 36 years from the same owners. With 3 or 4 big bedrooms (your choice) and 3 bathrooms this home would be "the easiest" suite conversion available. If parking, a big shop, and potential to subdivide is what you're after, your search stops here (id:57557)
181 Milky Way Drive
Richmond Hill, Ontario
Welcome to this exquisite Aspen Ridge built home, Araya Model with Loft, situated in the prestigious and highly sought-after Observatory Hill neighborhood. Offering over 4,386 sqft of above grade luxurious living space sitting on a 45' wide south facing premium lot, open concept layout and full of natural lights. 4 Bedroom + 5Bath, plus a spacious and sunny Rec room at the loft, double car garage with driveway. over $350k top-tier designer upgraded features through-out, Chef's gourmet kitchen with built-in Wolf & Subzero, Miele Appliances, 2 Gas Fireplaces ,Smart home features fully integrated and BBQ Gasline In backyard. This home combines elegance, comfort, and modern sophistication, Model home condition! truly one of a kind dream house. Located minutes from Hwy 407/404, public transit, shopping, and top-ranked Bayview Secondary School. (id:57557)
1106 5775 Hampton Place
Vancouver, British Columbia
Located in the prestigious "The Chatham" - a first-class, impeccably maintained concrete building in UBC´s sought-after Endowment Lands - this bright and spacious one-bedroom suite offers stunning mountain and forest views. The monthly strata fee includes gas and hot water, and the home comes with two side-by-side parking stalls and an oversized storage locker, all conveniently located on the same level. Enjoy the convenience of a live-in building manager and a prime location within walking distance to top-ranked schools, Pacific Spirit Park, Wesbrook Village, and the Chan Centre. Residents also enjoy access to resort-style amenities including an indoor pool, hot tub, sauna, gym, clubhouse, and more plus two EV ready stalls for the strata! COME AND SEE BEFORE IT'S GONE! (id:57557)
354 Stadacona Street E
Moose Jaw, Saskatchewan
Discover this hidden gem featuring modern updates and a BONUS! This updated open concept home comes with a significant bonus: a spacious double detached heating garage measuring 26 x 31ft. in size. Equipped with high ceilings, 220-volt power, a workbench, and a fan to the exterior, it provides ample space for woodworking, projects, or vehicle storage. Nestled on a private street, the home is set on a generous lot with xeriscape landscaping and mature trees. A charming front covered deck greets you, leading into the move-in-ready interior that has been renovated. Inside, the open concept living connects the living, dining, and kitchen areas. Luxury laminate flooring enhances the modern aesthetic, while large windows and vaulted ceilings allow natural light to flood the space. The kitchen boasts plenty of cabinetry, ample workspace, and a built-in pantry. The dining area is ideal for hosting your family and friends. The main floor also features a comfortable bedroom and a beautifully renovated 3-pc. bath with full tile surround and a rain shower head plus shelving for storage. The 2nd floor offers a private loft retreat with a vaulted ceiling, housing the primary bedroom complete with a 2-piece ensuite. The lower level houses laundry, utility, and an abundance of storage space. In the yard, xeriscape landscaping allows for more leisure time to enjoy hanging on the Deck and there is even an RV plug and parking for one! The highlight of this property is the oversized, heated garage, making it a perfect workshop or storage area. With its many updates and fantastic garage, this home is ready for you to move in and call it your own. Let’s make your next move! CLICK ON THE MULTI MEDIA LINK FOR A FULL VISUAL TOUR and call today for your personal viewing. (id:57557)
552 101st Street
North Battleford, Saskatchewan
Take a look at this 3-bedroom home located in the Riverview neighborhood in North Battleford. The main level offers a bright kitchen and dining area, west facing living room, three good sized bedrooms, and a washroom with walk in shower. On the lower level you will appreciate the large utility room with laundry, large family room, three piece bath, and an office/den area. Outside provides a driveway to park four vehicles, fenced back yard, deck, and storage sheds. Recent exterior upgrades include; exterior insulation and siding, windows with black out blinds, and exterior doors. Landscaping includes cherry, blueberry, hascaps, raspberry, and rhubarb plants. The interior has received the following; walk in shower, furnace 2007, HE RO system, central air system, bathroom vanity, premium laminate flooring professionally installed, commercial grade lino on stairs, new paint and trim, some plumbing upgrades, new lighting fixtures (mostly LED), and a new water heater. This home is located close to the river valley and walking trails. Don't miss out on this well cared for home. Call today for more info. (id:57557)
177 Wilkins Crescent
Clarington, Ontario
Nestled in a quiet, family-friendly community, this spacious and bright home offers open-concept living with a versatile layout. Featuring a combined living/dining room and a cozy family room, there's plenty of space for both relaxing and entertaining. Enjoy the convenience of direct garage access and a main floor powder room. The sunlit kitchen walks out to a large fully fenced backyard perfect for summer gatherings with a gas BBQ hook-up already in place. Upstairs, the generous primary suite includes a walk-in closet and a 4-piece ensuite with a separate soaker tub. The large, partially finished basement provides even more room to grow. An oversized garage and double driveway offer ample parking. Walk to nearby schools and parks, with easy access to shopping, the community center, and major highways (418/401)a commuters dream! (id:57557)
412, 4623 65 Street
Camrose, Alberta
Spacious 4th FLOOR Condo with tons of natural light and living space! Unique and inviting layout with vaulted and 9ft ceilings, bright South and West facing windows, large living area and excellent storage options. There is an open floor plan that allows you to prepare meals while visiting with guests! There is plenty of oak cabinetry, an excellent pantry option and good dinette area. There is lots of closet space in both bedrooms with the master having his and her closets. Both bathrooms are four piece so there is lots or room for two people to get ready at their leisure! You will not hear people walking above you - this is the TOP FLOOR!! And to top it off? An ATTACHED GARAGE with storage so you have all the convenience and room you need. Please note that if you do not need the garage, they are in demand and it can be separated from the purchase as they area titled separately. Welcome HOME! (id:57557)
24 Macdonald Road
Stratford, Prince Edward Island
Seize the opportunity to own this gorgeous 0.30-acre waterfront building lot in Stratford! Overlooking the Hillsborough River, this picturesque lot is a wonderful canvas upon which to create your dream home. Conveniently located just minutes from local services, amenities, and schools, this lot offers great balance between a quiet and beautiful home base and accessibility to all that the capital area has to offer. Enjoy the beauty of nature on your doorstep and access to the shore from your own back yard. A cement retaining wall for erosion protection is already in place. Pinned and surveyed, with municipal water and sewer services available, this lot is ready for your dream home. (id:57557)
3709 - 8 Eglinton Avenue E
Toronto, Ontario
E Condos Says It All. Spectacular 1+Den Open Concept, Bright & Spacious.Suite Features Contemporary Designer Kitchen With Integrated Appliances & Ultra-Fashionable Finishes. Host Friends In One Of The Luxurious Party Lounges,Bbq & Dine Al Fresco.Slip Into Tranquility Of The Yoga Studio Or Burn Some Calories In E Condo's Boxing Gallery. Steps To Absolutely, Positively Everything. (id:57557)
606 - 115 Mcmahon Drive
Toronto, Ontario
Bright & Spacious 1-Bedroom Condo in Prestigious Bayview Village!Welcome to Omega at Bayview Village! This well-appointed 1-bedroom suite offers a functional layout with soaring 9-ft ceilings and abundant natural light throughout. Enjoy a modern kitchen featuring integrated appliances, quartz countertops, and custom cabinet organizers. The spa-inspired bathroom boasts elegant marble tiles. Additional highlights include a full-sized washer & dryer, one underground parking spot, and one storage locker.World Class Mega Club Amenities Includes Basket Ball/Tennis/Badminton/Volley Ball courts, Golf Simulator, Indoor Swimming Pool, Bowling, gym room, yoga room, weekly MEGA CLUB group class.Prime location just a 5-minute walk to Bessarion Subway Station and the Ethennonnhawahstihnen' Community Recreation Centre. 10-minute walk to Oriole go train station. Easy access to North York General Hospital, Hwy 401/404, IKEA, Loblaws, restaurants, parks, Starbucks, Canadian Tire, TD, BMO and top-rated schools.Ideal for professionals, investors, or anyone seeking urban convenience in a vibrant, upscale neighbourhood. (id:57557)
2511 - 117 Mcmahon Drive
Toronto, Ontario
Welcome to Suite 2511 at 117 McMahon Drive nestled in one of North Yorks most desirable neighbourhoods near Sheppard and Leslie. This thoughtfully designed 1-bedroom + den suite offers 698 sq ft of open-concept living with stunning, unobstructed east-facing views. Enjoy a sleek, modern kitchen featuring built-in appliances and smart storage solutions. Soaring ceilings add to the bright and airy feel of the space. Ideally situated just steps from shopping, parks, IKEA, Canadian Tire, and minutes to Highways 401 & 404. Commuting is a breeze with easy access to both Bessarion and Leslie subway stations, plus the Oriole GO Station. This well-maintained unit has been owner-occupied and meticulously cared for. Dont miss your chance to view this standout condo! Long Term Rental Parking Available for $225 Per Month. (id:57557)
1006 - 25 Mcmahon Drive
Toronto, Ontario
Built by Concord Adex, one year new Luxurious Bright 2 Bedrooms Corner Unit At Saisons Condos In High Demand Bayview Village! 9' Ceiling! Laminate Floor & Floor To Ceiling Window Throughout! Living Room Walk-Out To An Ample-Sized Sqft Balcony With West View & Natural Bright Sunlight! Split In two good size Bedrooms With Two Full Size Bath! Open Concept Kitchen With Built-In Modern Appliances, Granite Countertop, Backsplash & Undermount Sink. Balcony Features Radiant Ceiling Heaters, Wood-grain Soffit Ceiling Treatment And Composite Wood Decking. Unit come with one parking and one locker. 24 Hrs Concierge, Steps To TTC Subway Station! Mins To Highway 401,404 & Dvp, North York General Hospital, Bayview Village Shopping Mall & Fairview Mall, Shuttle Bus To Go Station & Mall. Mega Club Amenities Include Outdoor Lounge, Swimming Pool, Gym / Exercise Room, And Party Room. (id:57557)

