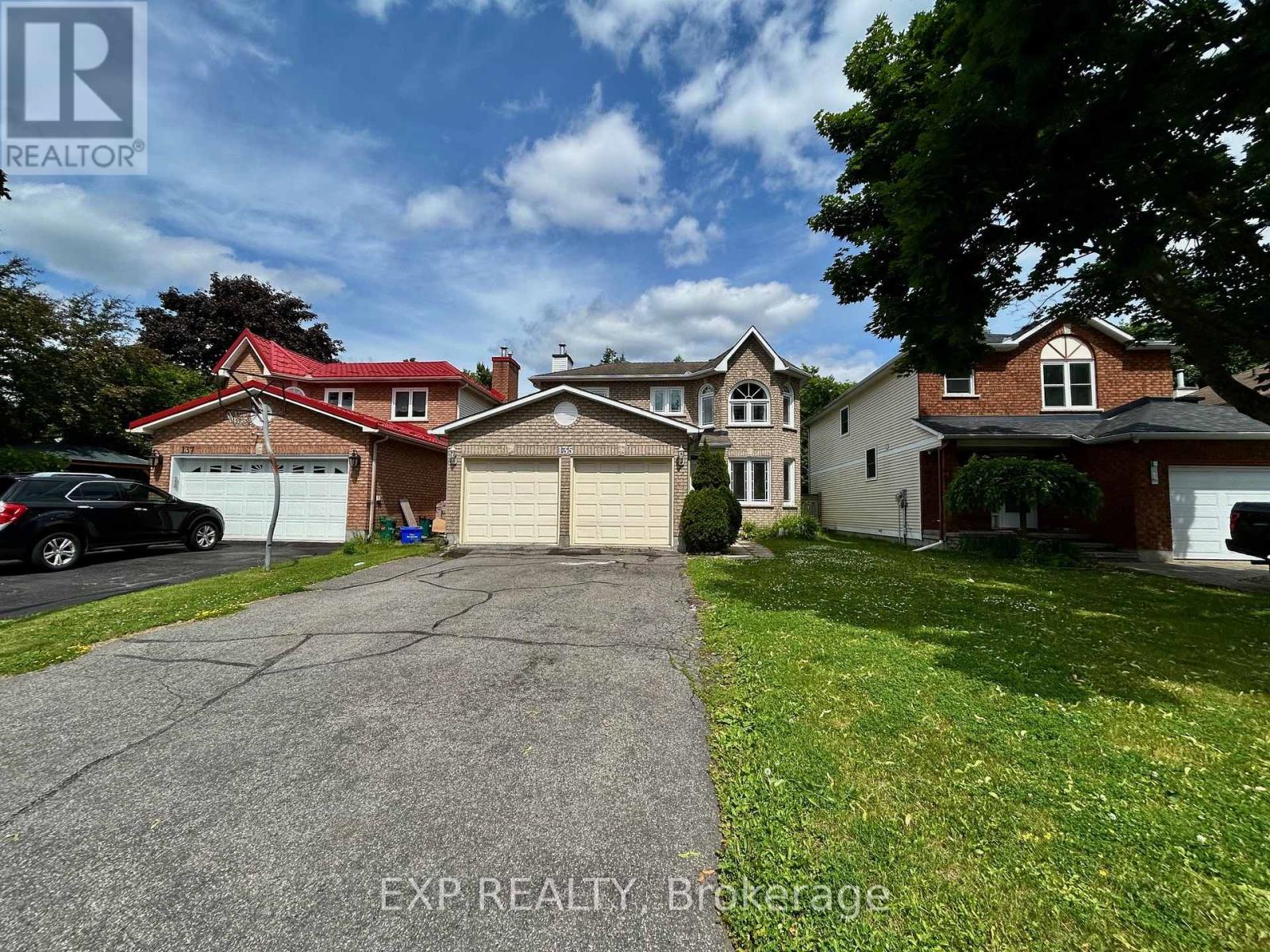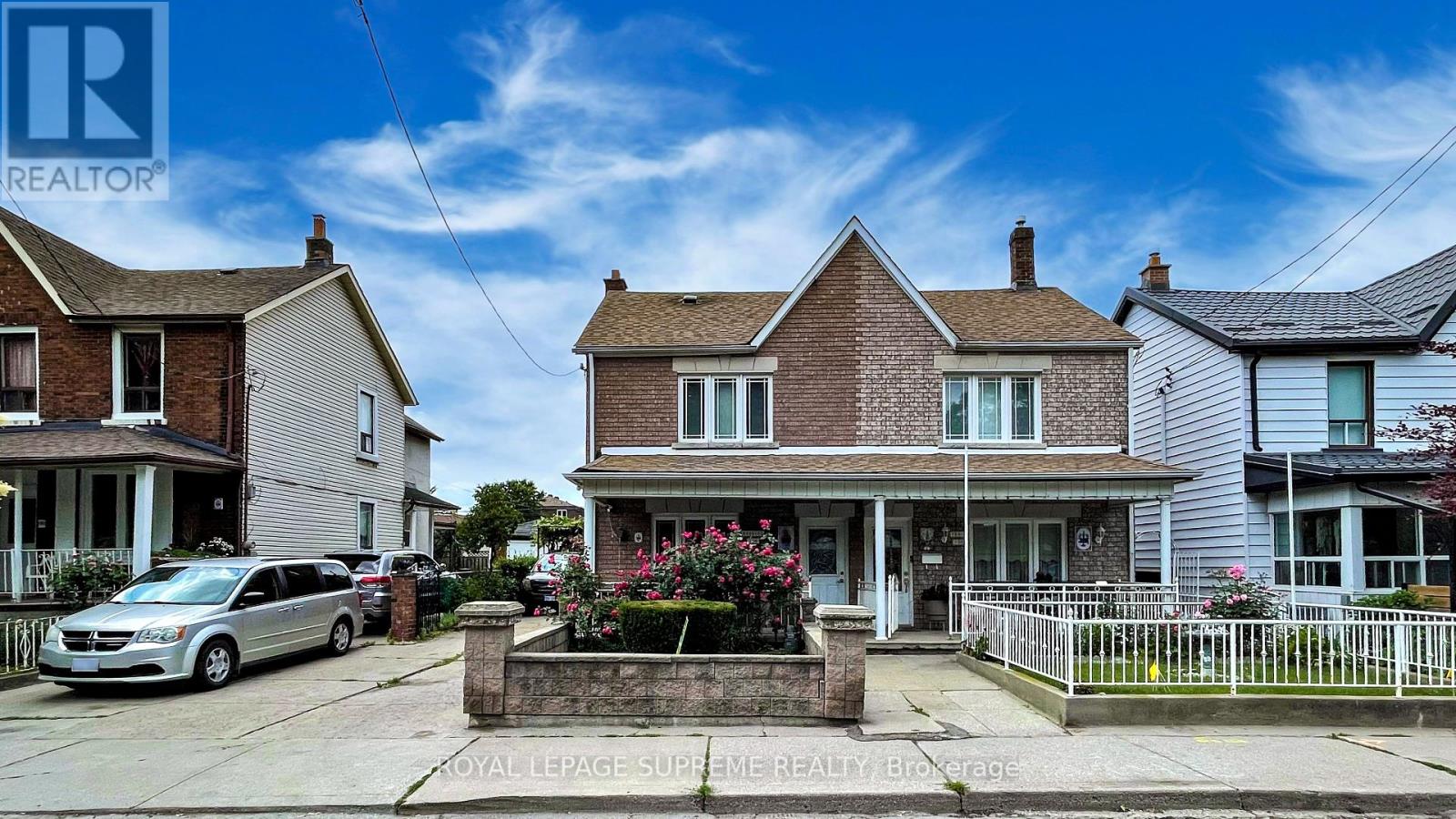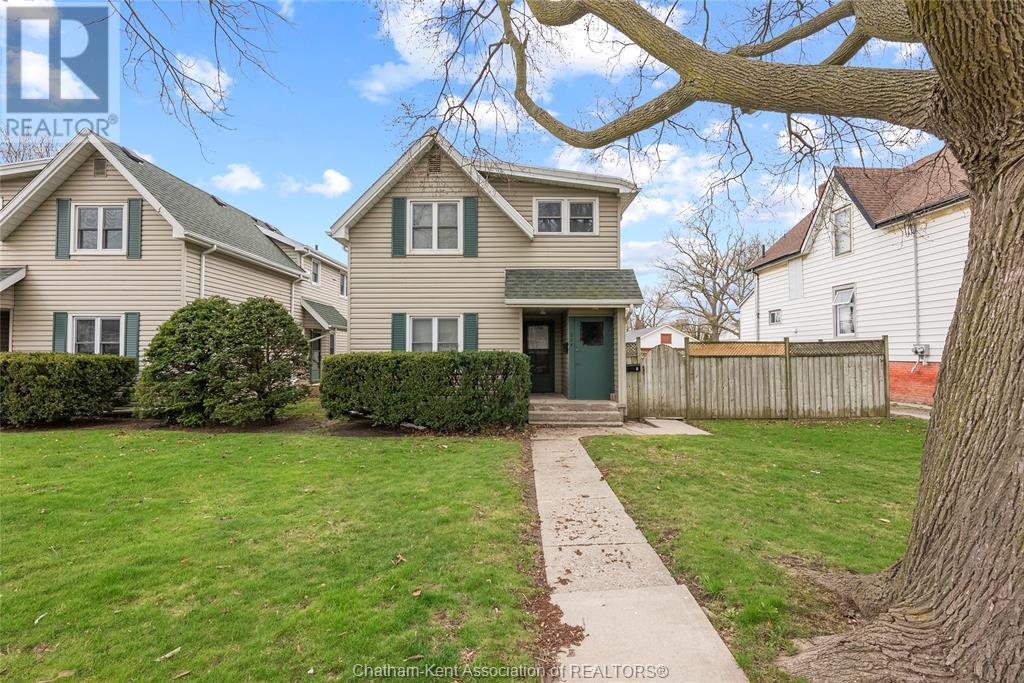100 Corner Glen Road Ne
Calgary, Alberta
Welcome to Cornerstone ,a vibrant, convenient and well connected community in NE with fully upgraded custom dream home in the featuring 5 spacious bedrooms and 3 bathrooms.as you enter will be captivated by the modern upgrades and thoughtfully designed floor plan crafted by professionals ..On arrival at main floor boasts family area with modern fixtures along with upgraded kitchen equipped with executive appliances ,built in microwave and a stunning hood fan , main floor bedroom and full washroom. The large island is perfect for entertaining ,complemented by upgraded cabinets. upstairs, you will find spacious and custom built 4 additional bedrooms and decent sized bonus room including three generous sized bedrooms and master en-suite with luxurious bathroom and walk-in-closet. Additional highlights include oversized windows throughout ,a separate basement entry and unfinished basement for your future imaginations. .This all-in-one dream homes comes with a well connected and strategically located community of cornerstone ,where shopping ,major roadways .book ,airport and public transport is just a stone throw away. Agent interest .Book for showing today (id:57557)
13 Bayview Mews Sw
Airdrie, Alberta
Welcome to this stunning, fully finished bungalow offering nearly 2,300 sq ft of stylish and functional living space. Boasting four bedrooms and three full bathrooms, this home is designed for the growing family, downsizers or those who simply don't want any stairs. Step inside and be greeted by soaring vaulted ceilings and a bright, open-concept layout that seamlessly connects the dining area, living room, and kitchen. The kitchen is a chef’s dream and is perfect for entertaining. Featuring a large central island, sleek cabinetry, and stainless steel appliances A mudroom off the double attached garage provides practical space for everyday organization. The main floor laundry room, fourth bedroom, and a full bathroom add versatility, while the spacious primary suite offers a private retreat with a walk-in closet and a spa-inspired ensuite.Downstairs, the fully finished basement with upgraded 9-foot ceilings provides a massive rec room for family movie nights, games, or a home gym. Two additional bedrooms and another full bathroom are perfect for visitors or kids. Enjoy a sunny, unobstructed south-facing backyard or explore the scenic trails and canals winding through the community. Located in the highly desirable Bayview, this neighbourhood offers an array of outdoor amenities, including tennis courts, an outdoor gym, basketball courts, and more. All this is just minutes from schools and all the shops, services, and conveniences Airdrie offers. (id:57557)
135 Picasso Drive
Ottawa, Ontario
Well maintained single house with 5 bedrooms and 4 bathrooms and double garage located at a quiet street in Hunt Club Park neighborhood, easy to access the highway #417. Most of the house was just fresh painted. Hardwood flooring and tile through out the whole house, newer windows, updated large dine-in kitchen with granite counter top and leading to the private backyard through the patio door, main floor laundry, living room, dining room and family room. On the second level, a spacious master bedroom with a walk-in closet and large 5pc ensuit, other 3 good size bedrooms and main bath. The fully finished basement has a recreation room and the 5yh bedroom and a full bathroom. The hot water tank is owned, the landlord has not used the central vacuum and the wood burn fireplace in past 10 years, the landlord doesn't warrant they are functionable. 2 storage rooms in the basement will be locked for the landlord's storage use. (id:57557)
805 7 Avenue
Fox Creek, Alberta
COME ON IN TO YOUR NEW HOME.This home has all the high-end amenities you are looking for. From the 11 ft high ceilings to the cozy fireplace in the center of your living room surrounded by windows looking out to your back yard. Garden doors your larger deck for your summer BBQ’s. Kitchen is one of a kind, modern granite countertops and under counter lighting, white cupboards that go all the way up to ceilings, large pantry has slide out drawers, corner cupboard has a pull-out lazy Susan. Stainless steel double door fridge with bottom freezer, gas top stove with electric oven, top of the line microwave, washer & dryer all staying with your home. Center island has double sink with 5 pot drawers and a cupboard for more storage that you will every need. This spacious home features a bright, open-concept layout that’s perfect for both everyday living and entertaining. Master bedroom will have you relaxing in your king size bed looking out to the stars through your large window. Large soaker tub for those long days, over size shower and double sink to make you believe you living in a hotel suite. Main floors has 2 more large size bedrooms and a full bathroom. Hall closets for storage a half bathroom just off the double heated garage for easy clean up or a quick bathroom break. Downstairs has 3 more large bedrooms and full bathroom, many great size windows so you don’t feel like you are in the basement. Foundation walls are made with ICF blocks filled with cement. Wall are 9 inches thick. Basement is drywalled and has laminate flooring throughout. Ceilings are 11 ft high. High efficiencyz carrier Furnace has Ac capability if you like to hook one up. 50-gal water tank with water Softener for great water at your finger tips. Central vac has been roughed in you like to add. Come out and have a look for your selves!!! All on a large lot for you to have 2 RV parking spots. Just down from the golf course and around the corner from the school. (id:57557)
3117 Shannon Place
West Kelowna, British Columbia
Walk to school! Inviting, bright and spacious 3-level split home, with updates and upgrades abound. The heart of the home is a modern island kitchen with quartz counters, wine storage, eating bar, coffee station, pantry pullouts, and window above the sink, perfect for culinary adventures and gatherings. Spacious living room and dining room. Downstairs, a cozy family room awaits with a wood stove, creating a warm ambiance during those colder months, great for TV lounging and relaxing. The upper level has 3 bedrooms, including a primary suite large enough for a King sized bed, complete with a full ensuite bathroom. Recently renovated main bathroom with high-end finishes. Natural light floods through some newly installed windows, illuminating the airy interior. A double French door leads outside to a massive patio and sprawling fenced yard promising ample space for outdoor activities and the potential for a pool plus a storage shed. Fully fenced for Fido. This home is a haven where modern comforts meet family-friendly living. Don't miss your chance to call this meticulously updated property your own. Double garage, RV and boat parking, with gate into rear yard. Roof, furnace, hot water tank, central air all updated within recent years. (id:57557)
163 Yoho Drive
Ottawa, Ontario
NEW PRICE!! Welcome to this stunning Holitzner home situated on a prime corner lot in the highly sought-after Bridlewood. Fantastic curb appeal with charming wrought iron fence and impeccably maintained grounds with inground sprinkler system. As you step inside this expansive 3,400 sqft home, you are greeted by a dramatic vaulted ceiling in the front great room, creating an immediate impression of grandeur and openness. The front of the home features a convenient office with large windows that flood the space with natural light, offering an inspiring workspace with open concept window walls that seamlessly connect to the interior. The heart of the home is the large, open-concept kitchen and family room. This inviting space is kept cozy with a natural gas fireplace and brightened by gleaming hardwood floors that run throughout. The kitchen is a chefs delight, offering ample cabinetry and a cozy built-in eat-in area, perfect for intimate family meals. The delightful sunroom that overlooks the backyard, which is truly an oasis. The beautifully landscaped yard and serene water garden inhabited with Koi fish provides a peaceful retreat right at home. The formal dining room exudes elegance with travertine flooring, providing an ideal setting for hosting dinner parties. The second floor is exceptionally spacious, featuring a loft area that overlooks the great room below. This space can easily be converted to an additional bedroom if needed. The primary bedroom is a luxurious haven, complete with two walk-in closets and a lavish 5-piece ensuite. The other bedrooms are also generously sized and filled with natural light. The lower level of the home is partially finished, offering a flex room that can be tailored to your needs, currently used for 2nd office. There is also ample storage and plenty of potential for further finishing. With its gorgeous design, fantastic location, and endless possibilities, this Holitzner home is the perfect blend of elegance and comfort. (id:57557)
A And B, 1018 Smith Avenue
Crossfield, Alberta
LEGAL UP/DOWN DUPLEX located just off main street. Conveniently located close to shopping, dental office, pharmacy, doctors office and restaurants. 1018 A (upper unit)is 996 square feet and features 2 bedrooms plus den, a large living room/dining room, bright sunny kitchen with sky light, 4 piece bath and laundry room with separate entrance to the designated private back yard. 1018 B ( lower unit) is 996 square feet and features 9 foot ceilings, large windows through out, living room, kitchen with eating area, 3 bedrooms, 4 piece bath and laundry area with back door entrance to the designated private back yard. The primary bedroom features a 3 piece ensuite bath. The home is located on a large WBD ( West Downtown Business District ) which offers numerous commercial permitted uses plus many added discretionary uses. Excellent opportunity for owner occupied/business use, rental property or multi generational opportunity. Unique residential property with authorized commercial guidelines are rarely available. Walking distance to schools and parks add to the amenities of this property (id:57557)
9107 99 Avenue
Fort St. John, British Columbia
* PREC - Personal Real Estate Corporation. Welcome to this spacious and nicely updated 4-bedroom home in the desirable Camarlo Park area. Enjoy an expansive living area filled with natural light from large windows, seamlessly flowing into a generous kitchen featuring elegant maple cabinets. The home boasts a large front entryway off a charming porch, and a two-level deck in the back-perfect for entertaining. Upstairs, you'll find two bedrooms, including a primary suite with its own ensuite bathroom. The lower level offers two additional large bedrooms and a framed and drywalled rec room/Family room, ready for your finishing touches. The property also includes a sizable backyard with a storage shed and a paved driveway for added convenience. (id:57557)
156 Osler Street
Toronto, Ontario
This 2-storey semi-detached home sits on a generous 30-foot lot and features a double car garage via lane access, plus a private front drive. Offering 3 bedrooms, 3 bathrooms, and 3 kitchens, this property is full of potential and ready for your personal touch. Located in a family-friendly neighbourhood with great curb appeal, its just steps to TTC and a short ride to the subway. Close to schools, Earlscourt Park, popular restaurants, and the Stockyards Village shopping district. Whether you're looking for a solid investment or a primary residence with income potential, this home offers endless possibilities! (id:57557)
26 - 2051 Merchants Gate
Oakville, Ontario
Great location! Well managed Glen Abbey Complex. Spacious 3 bedroom, 2.5 bath end-unit townhouse In the most prestigious community of Glen Abbey. This bright and open family home sits in a quiet enclave of towns facing a wooded greenspace. The main level features a large and sunny eat-in kitchen with ample cabinets and breakfast area. The dining room connects to the open-concept living room with picture windows overlooking the treed yard. The upper level features an open foyer and a large primary bedroom with double closets and a 4-piece ensuite bathroom, plus two additional bedrooms and another full bath. The ground-level basement provides a welcoming family room with a gas fireplace and walkout to the private patio and yard, as well as garage access, storage and a large. Recently Replaced Windows, Air Conditioner, the Garage Door and Engine, Range Hood. Steps to TOP RANK SCHOOL, Walking distance to Heritage Glen Public School / Abbey Park High School / Glen Abbey community center, close to park / trail & Great Hwy Access. (id:57557)
224 Lacroix Street
Chatham, Ontario
Cozy units with character. Refinished hardwood flooring, slanted ceilings and a long list of improvements. Long term tenants that appreciate clean and peaceful living and currently one vacancy. Situated close to grocery, health clinic, restaurants and bank. Plenty of off road parking. Income / expenses / improvements / tenancy start dates available upon request. 4- 1 bedroom,1 bath units Common coin operated laundry. Units heated by gas wall furnaces. Each unit has separate gas meter. Water and hydro are common and included in the rents/ Ample off road parking. Must be sold together with 228 Lacroix. Net income for both 224-228 Lacroix in 2024 $58,797.23 (id:57557)
223 20th Street W
Prince Albert, Saskatchewan
History, charm, and thoughtful updates — this home has it all! Located on one of Prince Albert’s most historic streets, 20th Street West, this 2,209 sq ft character home blends craftsmanship from a bygone era with the modern features families love. From the moment you arrive, the home stands apart — with its curved walls, ornate trim work, and decorative light covers, every inch tells a story. Inside, you'll find 5 spacious bedrooms (plus a den!), including 4 upstairs, all with generously sized closets — perfect for growing families or anyone who loves a little (or a lot!) of extra storage. The spacious primary features a walk-in closet and ensuite, and upstairs laundry adds modern convenience to the thoughtfully designed layout. In total, the home includes 4 bathrooms throughout. The heart of the main floor is a beautiful, light-filled kitchen with a unique baker’s counter designed to reduce strain during prep — a true nod to old-world practicality. The bright living and dining rooms are full of character, with rounded corners and gleaming hardwood floors that carry throughout much of the home. The recently renovated basement offers a cozy rec room and a separate den with a fireplace, plus its own 2-piece ensuite — the perfect spot for a guest retreat, home office, or creative studio. Outside, the single detached garage is extra deep and includes a dedicated workspace, ideal for hobbies, storage, or tinkering year-round. Character homes like this don’t come up often — especially ones with updated windows, modern systems, and space to grow. And with its location on a mature, tree-lined street steeped in Prince Albert history, this one is truly something special. (id:57557)















