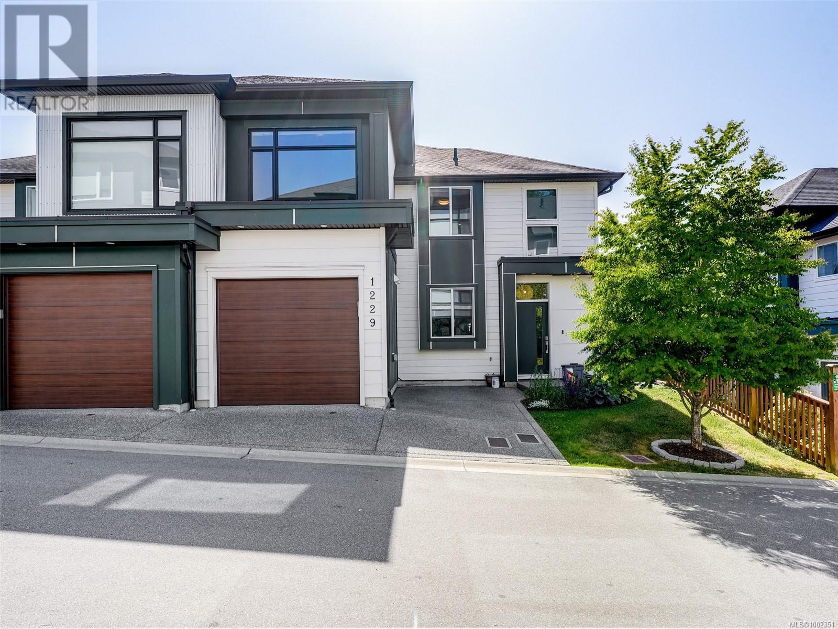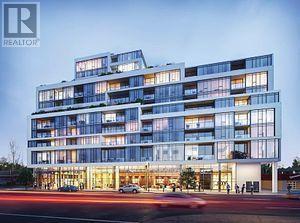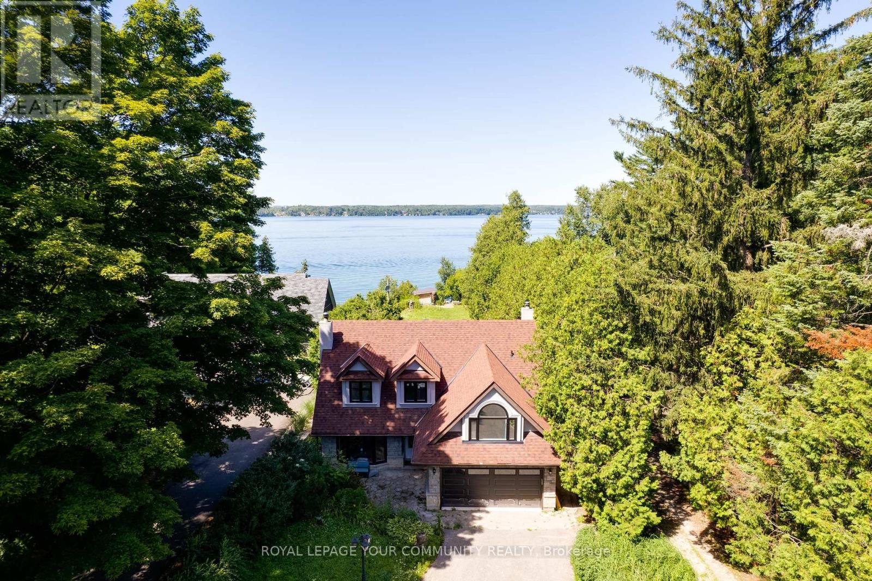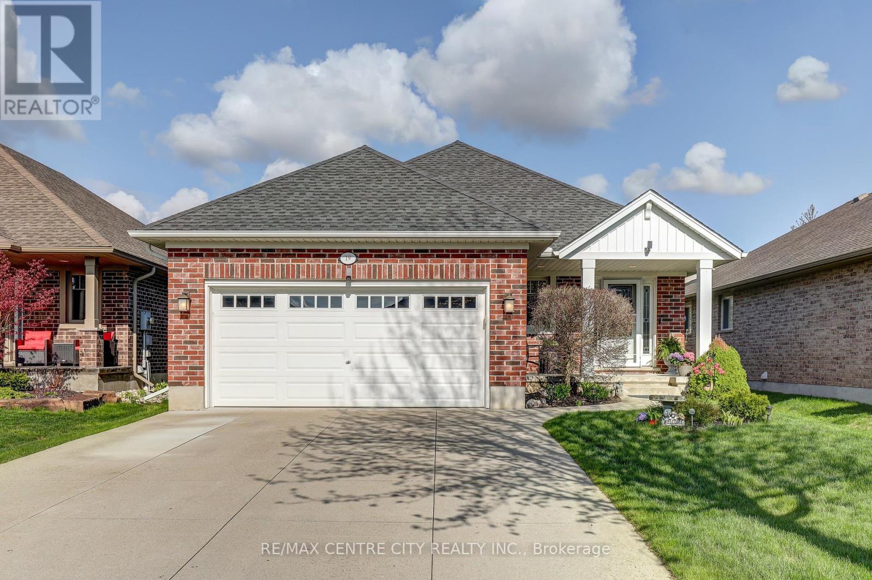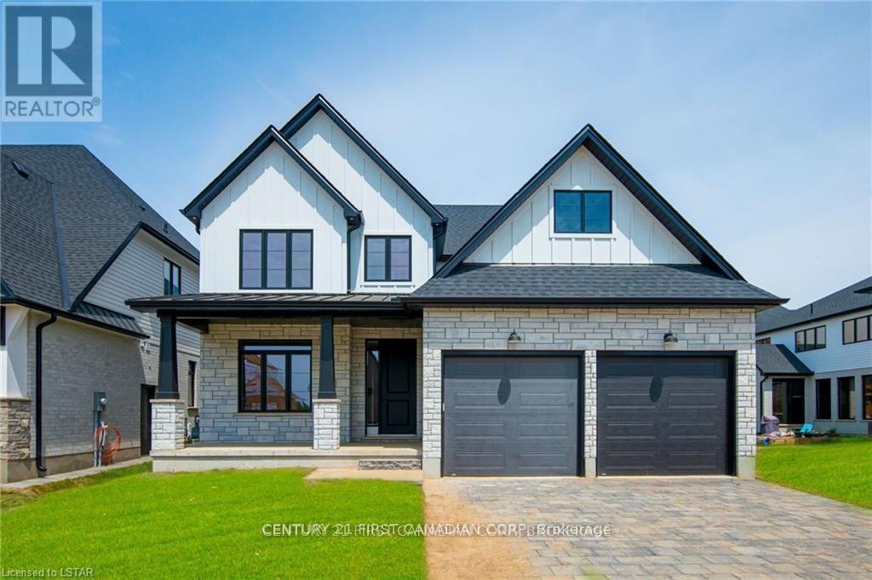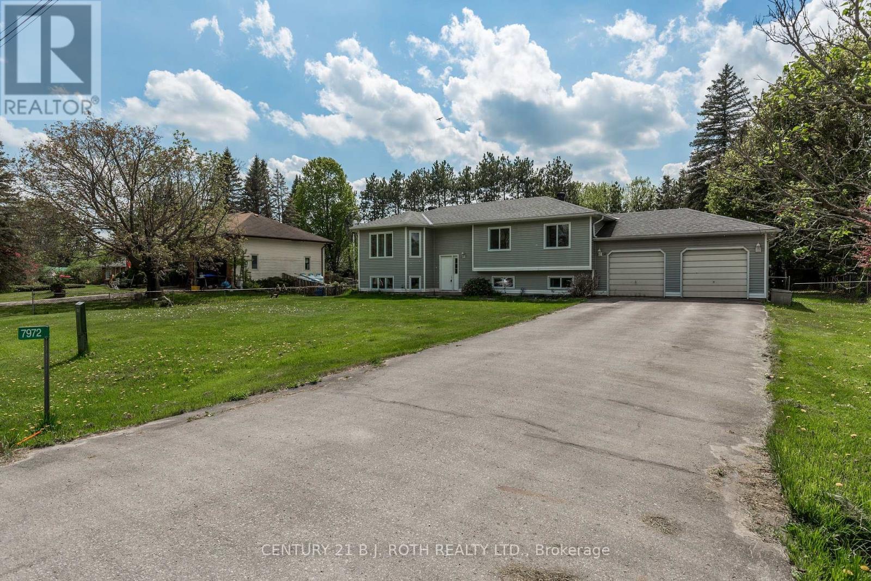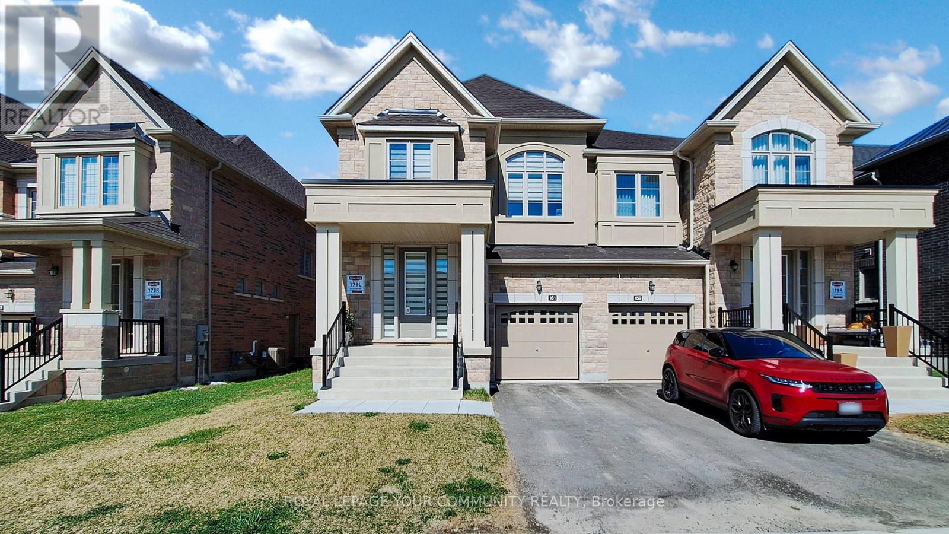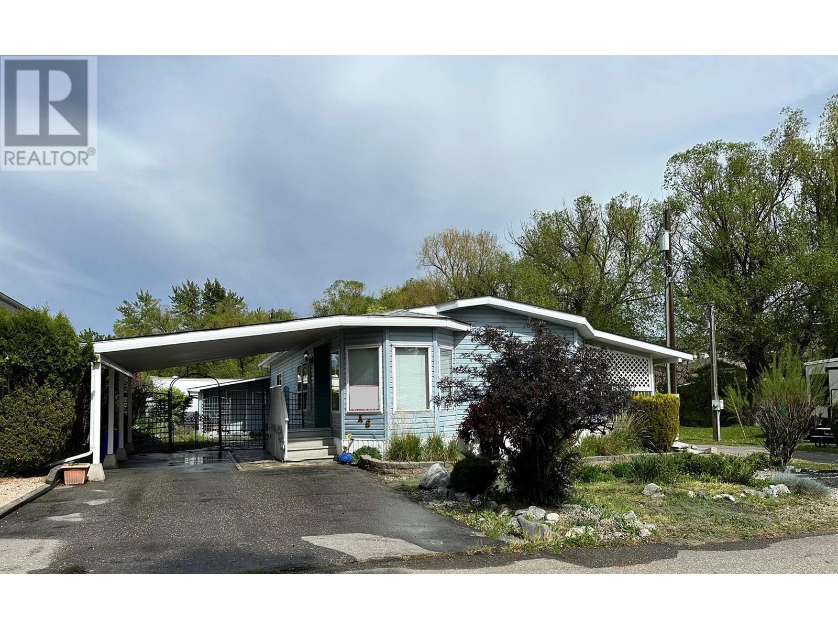34 Laverendrye Cres
Marathon, Ontario
A rare find in beautiful Marathon Ontario. This large family home ticks all the boxes and even boasts a kitchen, bedroom and bathroom in the basement with its own entrance. Located in a highly desirable area. Main floor layout is conducive to the large family gatherings with an eat-in kitchen, separate dining room, large sunny living room, main floor family room and 2 pc bath. Upper level is well laid out with a large primary bedroom with a walk-in closet and 4pc ensuite, two additional spacious bedrooms and a 4pc family bathroom. The lower level has its own entrance, a kitchenette, dining area, a living room, good-sized bedroom and a 3pc bathroom and laundry room. This property is on a large lot in an excellent area, with the ability to earn rental income from the lower level. Call or text today to book your private viewing. Welcome to beautiful Marathon Ontario and welcome to small-town Ontario. Safe, family-friendly and affordable. Visit www.century21superior.com for more info and pics. (id:57557)
209 Delints Rd
Nolalu, Ontario
New Listing. 480 Acre Parcel with Extensive Road Footage. 14 x 76 Mobile with 10 x 16 Addition Includes New Windows, Metal Roof and 100 Amp Service. 25 x 50 Insulated and Heated Garage/Shop with 14 ft. Ceilings and Door, Metal Siding and Roof, Separate 200 Amp Service. 16 ft. Dug Well and Septic System. Mining rights Included- $777.00 Plus Taxes /Year. (id:57557)
462049 Range Road 33
Rural Wetaskiwin No. 10, Alberta
Looking for Peace, Tranquility, Privacy and Fresh Air in the middle of Mother Nature, you have just found the right place. This house built in 2012, with, 2346+ sq. ft., from three large bedroom, two huge 4pce baths, fireplace, A huge dinning room and a Kitchen that would make a chef feel at home. And all this is on the main floor. The stone fireplace is equipped with its own custom built entertainment center that brings life to 16 x 30 living room. The Primary bedroom has its own custom ensuite as well as having a private office. All the flooring is beautiful hardwood that glimmers in the sun light! With a fully developed basement having a large family room, bedroom and 3 piece bath family and guesses will also feel at home. This house feels like a home as soon as you walk in, and is awaiting a new story to tell and a new future to create. The yard is well manicured and is accented with a 50 x 30 shop. The shop has double access and full concrete floor, heating and more that adequate lighting, as well as 220 power. A cabin bring the warmth on this property to and anyone that is fortunate to have been invited to he arms of Mother Nature. Walking trails, a creek and towering trees bring your heart to a new life. There so much more that can be said, however the visual is more powerful, affective and appealing! (id:57557)
1229 Solstice Cres
Langford, British Columbia
Open House Sat. 1-3!Welcome home to this stunning 3 bedroom 2 bathroom end unit townhome is.Bo more like a Duplex as one neighbour. Amazing main living space with a ceiling height of almost 18 feet with an abundance of natural light from two stories of windows. Open-concept layout with chef’s kitchen, high end stainless steel appliances, quartz counters, designer backsplash, dining area and a living room with a double sided gas fireplace. Oversized patio doors lead to the large south facing fully fenced backyard with a gas outlet perfect for bbq's and space to entertain or play with the kids or pets. Perfect bedroom layout with the option to have the primary bedroom either on the main or upstairs and 2 more bedrooms each with vaulted ceilings. Continuing upstairs you will find a bonus second living loft area that is perfect as a second living space/family room, office, or extra space for kids or teen + two more bedrooms with plenty of storage space, including a walk-in closet with custom drawers and shelves. Bonus - hot water on demand system, lots of storage and garage. Minutes to all levels of shopping, Jordie Lunn bike park, and schools. (id:57557)
1012 - 220 Missinnihe Way
Mississauga, Ontario
Welcome to the Brightwater II in Port Credit Waterfront Community! 2Beds + Den 985 sf interior plus 284 sf for 2 Balconies. Sunny South Facing Lake View Unit at the Fabulous Brightwater! Relax in the sunfilled Suite, Living room & Kitchen with the beautiful unobstructed Lake and City view. The Modern Kitchen Is Equipped With A Built-in Fridge, Dishwasher, Stainless Steel OTR Microwave, And Stove. Steps To The Waterfront Trail With Breathtaking Views of Lake Ontario Luxury Resort Style Living In The Heart Of Port Credit, Close To Highways, Shopping & Dining, Waterfront Trails, Minutes To GO Train & Public Transit System. Residence Will Benefit From A Community Shuttle Bus To The GO Train Station. (id:57557)
512 - 859 The Queensway
Toronto, Ontario
ONE BEDROOM PLUS DEN AND PARKING, BEAUTIFUL SOUTH VIEW, STEPS TO TRANSIT, EASY ACCESS TO HIGHWAYS, ONE BUS TO SUBWAY, OPEN CONCEPT, UP GRADED BATHROOM, GYM, OUTDOOR CABANA AND BBQ AREA. TENANT RESPONSIBLE FOR HYDRO AND TENANT INSURANCE. (id:57557)
13 Fitton Heights
Orillia, Ontario
Home/Legal Duplex Ideal for Investors or Multi-Generational Living. Welcome to this well-maintained home/legal duplex, perfectly situated in a quiet, family-friendly neighborhood with a single entrance and exit offering both privacy and a strong sense of community. Whether you're an investor seeking solid rental income, a homeowner looking for a mortgage helper, or need space for extended family, this versatile property checks all the boxes. Main Home Highlights: Spacious 3-bedroom layout (currently 2 bedrooms opened into one, easily converted back)Bright, open-concept kitchen and living room. Large eat-in kitchen with walkout to a private deck and partially fenced backyard great for entertaining or relaxing. Full basement with recreation room offering excellent storage or future living space potential. Second Unit (Approx. 7 Years Old): Beautiful 925 sq ft, 2-bedroom apartment. Open-concept kitchen and living area with modern finishes. Private walkout to a large second-floor deck perfect for outdoor enjoyment. Separate heating and hydro for each unit and a single water line that services both units ensures easy management. Additional Features: Oversized garage with overhead door and man door walkout to backyard ideal for storage, hobbies, or workshop use. Located in a low-traffic, quiet subdivision with a welcoming, community-oriented feel. Endless Possibilities: Live in one unit and generate income from the other. Ideal for multi-generational families needing space and privacy. A smart, long-term investment property in a desirable location. Don't miss this rare opportunity to own a versatile, income-generating property in a serene and sought-after neighborhood. (id:57557)
1762 Ontario Street
Vancouver, British Columbia
Stunning concrete townhome with a private entrance at Proximity, the latest development by Bastion. This 1-bedroom + den home boasts soaring 14 ft ceilings and a spacious 108 sq.ft. patio. Enjoy premium finishes, including Caesarstone countertops, full-size Fisher Paykel, Bosch, and GE appliances, as well as Hydrocork flooring. The spa-inspired bathroom and space-saving built-in California closets add a touch of luxury. Located in the heart of it all-next to Olympic Village, steps from the Seawall, shopping, dining, recreation, and the Canada Line. The building offers fantastic amenities like a Club House, communal garden plots, and a shared rooftop deck. Includes 1 parking & 2 storage lockers (id:57557)
3447 Roberge Road
Tappen, British Columbia
Welcome to 3447 Roberge Road — a unique and versatile 2.49-acre property offering exceptional value and income potential. Nestled in a peaceful, private setting surrounded by mature trees, this property features three separate residences, including a spacious two-storey main home, a charming 720 sq.ft. 2-bedroom house, and a well-kept 2-bedroom, 1-bath mobile home. The cabin and mobile are currently rented for $1,200/month and $1,400/month respectively, providing solid revenue from day one. The main home showcases thoughtful design elements such as vaulted ceilings, natural wood stair railings, crown moldings, and a beautiful stone-faced wood-burning fireplace. The gas stove is a chef’s delight, while HardiePlank siding offers durability and low maintenance. Enjoy outdoor living with four separate decks, including a private balcony off the primary bedroom with stunning views of the lake. Practical features include two certified septic systems, a drilled well, and ample space for gardens, recreation, or extended family. Located less than 20 minutes to Salmon Arm and just 10 minutes to Blind Bay, this is the perfect blend of rural tranquility and convenience. Whether you're looking for a multi-generational home, a revenue-generating property, or a peaceful retreat, 3447 Roberge Road is a rare find in the Shuswap. (id:57557)
3994 Guest Road
Innisfil, Ontario
Experience luxury waterfront living in this fully renovated 4-season home with a detached 2-storey garage, ideally located in the prestigious Big Bay Point community on the western shores of Lake Simcoe. Surrounded by multi-million dollar estates and just minutes to Friday Harbour Resort, Big Bay Point Marina, golf courses, and beaches, this property offers the ultimate lifestyle for water lovers and outdoor enthusiasts. Inside you'll find a stylish, sun-filled interior with brand new black-framed windows, hardwood flooring, a cozy wood-burning fireplace, modern bathrooms, and a fully renovated kitchen with new appliances and walkout to a spacious deck with stunning lake views. The craftsmanship throughout blends comfort with contemporary design. Built for the sport enthusiast, this home features one of the largest private docks in the area, complete with an upgraded lift system and a separate garage designed to accommodate a watercraft up to 40 ft. An outdoor cedar sauna adds a resort-style touch overlooking beautiful Kempenfelt Bay. Perfect as a primary residence, weekend escape, or luxury Airbnb, this rare offering blends privacy, elegance, and adventure in one exceptional lakeside setting. (id:57557)
610 - 28 Interchange Way
Vaughan, Ontario
Discover sophisticated urban living in this brand-new, never-lived-in corner suite at the prestigious Festival Condos by Menkes, located in the vibrant heart of Vaughan Metropolitan Centre. This spacious 1 Bedroom + Den layout boasts 10-foot ceilings, floor-to-ceiling windows with clear East views, providing exceptional natural light all day. The primary bedroom features a generous closet and large window. The large den can be perfectly used as a second bedroom, home office, or flex space. The open-concept living area is thoughtfully designed, separating the living and kitchen spaces for comfort and functionality.The modern kitchen is equipped with quartz countertops, sleek backsplash, and integrated European appliances, including a built-in fridge and dishwasher. Laminate flooring runs throughout, and the bathroom is upgraded with glass finishes and linen shelving. Located just steps from VMC Subway, with quick access to Highway 400, YMCA, Costco, IKEA, Cineplex, and Vaughan Mills, this location offers unbeatable convenience. (id:57557)
Lot 65 3618 Horne Lake Caves Rd
Qualicum Beach, British Columbia
Own a little piece of Paradise and unplug at your very own south-facing Waterfront cabin on the shores of Horne Lake! Just a short drive from the town of Qualicum Beach, you’ll find Horne Lake Community-a quiet, bare land recreational strata surrounded by 3200 acres of common forested property. Here sits this inviting 872 sqft 1 Bed+Loft /1 Bath Cabin on a prime .11-acre lakefront lot, showcasing spectacular unobstructed views of Horne Lake and the surrounding, dense west coast landscape. This fully furnished walk-on waterfront retreat boasts modern amenities. It showcases a spacious, sun-drenched deck, a floating dock, an outdoor shower, and power and water systems for comfortable off-grid living. A cozy upper-level loft and a self-contained Bunkie provide extra sleeping space for guests. The bright and open Living/Dining Room features luxury vinyl flooring, a soaring fir cathedral ceiling, and a stunning wall of UV-treated windows that frame panoramic views of Horne Lake while flooding the space with natural light. A cozy wood stove adds warmth and ambiance. The new custom Kitchen offers quartz counters, shaker cabinetry, a pantry closet, a 4-burner propane stove/oven, a 12V fridge/freezer powered by the solar system, and hot water on demand. A nearby storage area holds extra supplies. Sliding glass doors open to a large deck with full southern exposure—perfect for lounging, dining, and soaking in views of the crystal-clear lake and ancient forest. Completing the layout: a Bedroom with a plush queen bed and double closet, a skylighted 3-pc Bath with shower, and stairs to a 160 sqft loft with vaulted ceiling, lino flooring, and a queen bed. Steps away, a cozy Bunkie offers extra sleeping space. An outdoor shower, storage for lake gear, a shade-filled upper sitting area, and a trail to the rocky beach and dock complete the picture. Great extra features, visit our website for more info. (id:57557)
#301 9917 110 St Nw
Edmonton, Alberta
Lovingly cared for end unit condo in desirable Grandin! The large east facing balcony overlooks a greenspace and you can watch the seasonal streetcar as it travels over the high level bridge while you enjoy your morning coffee. This updated unit features newer stainless steel appliances in the maple kitchen with ample counter space. There is also in suite laundry, an updated bathroom with soaker tub and it even has an underground parking stall (#82)! The complex features an exercise room, sauna and social room. Condo fees include heat, water and power! Prime location for those working downtown or students going to post secondary. The Grandin LRT Station is steps away for easy access to Grant Macewan, NAIT or U of A, and a grocery store and restaurants are within walking distance a couple blocks away. (id:57557)
502 Turner Street
Silverton, British Columbia
A newer custom home on a large lot in a quiet part of town near Silverton Creek and a beautiful view of Slocan Lake and the Valhallas. One block to a ""private"" beach and boat launch is nearby as well. The home has over 1400 sqft of continuous veranda with 2 sets of French doors leading to it. Inside is an open feel 2-bedroom layout with 2 baths. relaxing 6ft tub and ample closets. Vaulted spacious, one level, living space with Blaze King free standing woodstove to add to the Kootenay charm. Custom solid maple kitchen cabinets. Oil-rubbed bronze pulls and crystal knobs. Top of the line cabinets built by a local. Custom-made floating shelves on either side of the deep farm style kitchen sink. Kitchen Island. All included appliances are of high quality. The wood decking, exterior trim and interior is all locally sourced material through Harrop-Proctor. Mature cherry trees, One-apple tree, One pear tree, One Mountain Ash, One Maple. Lilacs and privacy hedges. Fruit trees have been professionally pruned annually. Ply-Gem windows and doors. All windows are clad for weather protection. All interior trim is locally sourced, and baseboards are ready to go for new flooring. In-Floor Heat. Hydronic Boiler. 4 zones and Life Cycle HRV system. Add in Westform standing seam metal roofing. Furnishings are negotiable outside of a Contract of Purchase and Sale. (id:57557)
19 Blairmont Terrace
St. Thomas, Ontario
A great opportunity to own a spacious bungalow in a desirable neighbourhood in south St. Thomas. Featuring approximately 2,200 square feet of finished living space, 2+2 bedrooms, 3 full bathrooms, a very inviting foyer, open concept main floor with hardwood flooring, a vaulted ceiling in the living room, good size master bedroom with a 3 piece ensuite with a walk-in closet, and main floor laundry. Finished basement offering a rec-room with an egress window, 2 large bedrooms, 4 piece bathroom, and adequate storage space. Outside you will find a double wide concrete driveway with parking for 4 cars, a covered front porch, fully fenced backyard offering a large deck, patio, and storage shed. Located in the Mitchell Hepburn School district close to schools and parks. (id:57557)
58 Aspen Circle
Thames Centre, Ontario
***IMMEDIATE OCCUPANCY AVAILABLE*** HAZELWOOD HOMES proudly presents THE FARMHOUSE - 2500 Sq. Ft. of the highest quality finishes. This 4 bedroom, 2.5 bathroom home to be built on a private premium lot in the desirable community of Rosewood-A blossoming new single family neighbourhood located in the quaint town of Thorndale, Ontario. Base price includes hardwood flooring on the main floor, ceramic tile in all wet areas, Quartz countertops in the kitchen, central air conditioning, stain grade poplar staircase with wrought iron spindles, 9ft ceilings on the main floor, 60" electric linear fireplace, ceramic tile shower with custom glass enclosure and much more. When building with Hazelwood Homes, luxury comes standard! Finished basement available at an additional cost. Located close to all amenities including shopping, great schools, playgrounds, University of Western Ontario and London Health Sciences Centre. More plans and lots available. (id:57557)
100 Aspen Circle
Thames Centre, Ontario
***IMMEDIATE OCCUPANCY AVAILABLE*** HAZELWOOD HOMES proudly presents THE IVEY - 2380 Sq. Ft. of the highest quality finishes. This 4 bedroom, 3.5 bathroom home to be built on a private premium lot in the desirable community of Rosewood-A blossoming new single family neighbourhood located in the quaint town of Thorndale, Ontario. Base price includes hardwood flooring on the main floor, ceramic tile in all wet areas, Quartz countertops in the kitchen, central air conditioning, stain grade poplar staircase with wrought iron spindles, 9ft ceilings on the main floor, 60" electric linear fireplace, ceramic tile shower with custom glass enclosure and much more. When building with Hazelwood Homes, luxury comes standard! Finished basement available at an additional cost. Located close to all amenities including shopping, great schools, playgrounds, University of Western Ontario and London Health Sciences Centre. More plans and lots available. (id:57557)
78567 Range Rd 80
Rural Saddle Hills County, Alberta
Charming Rustic Log Home on 10.74 Acres – Just Minutes West of Spirit River!If you're looking for peace, space, and potential, this unique log home nestled just a few minutes west of Spirit River could be exactly what you've been waiting for. Set on 10.74 acres of beautiful countryside, this property offers the perfect blend of rustic charm and functional space—ideal for a small business, a growing family, or anyone looking to make a place truly their own.Inside, the home features 5 bedrooms and 2 bathrooms, with four bedrooms upstairs and one on the main floor, offering flexibility for large families or guest accommodations. A beautiful antique wood stove adds warmth and character to the heart of the home, creating a cozy, inviting atmosphere year-round.Outdoors, you'll find a detached 27' x 42' triple-car garage with a spacious loft above—perfect for a kids’ games room, a home gym, or extra storage. A massive 60' x 30' insulated Quonset with running water adds serious value for business use, hobby farming, or large equipment storage.This peaceful property offers endless possibilities for customization. Whether you're dreaming of a hobby farm, home-based business, or simply a quiet rural retreat, this home provides the space and foundation to build your future.Don’t miss out on this rare opportunity to own a truly one-of-a-kind property with room to grow and make it your own! (id:57557)
7972 County 13 Road
Adjala-Tosorontio, Ontario
Charming Semi-Rural Raised Bungalow on 1/2 Acre Ideal for Growing Families! Welcome to this beautifully maintained raised bungalow situated on a private and serene 1/2 acre lot, offering the perfect blend of country charm and modern convenience. Located just a short drive from Barrie, Collingwood, Angus, and Alliston, this home provides easy access to amenities while delivering the peaceful lifestyle of semi-rural living. Inside, the main level features a bright, open-concept layout with 3 spacious bedrooms, a welcoming living area, and a well-appointed kitchen - ideal for everyday family life. The lower level offers incredible versatility with 2 additional bedrooms, a second full kitchen, and a separate entrance, making it perfect for an in-law suite, extended family, or even rental potential. Enjoy the outdoors in your fully fenced, treed backyard - ideal for children, pets, and outdoor entertaining. Whether you're hosting summer BBQs, gardening, or simply relaxing in the shade, the space offers a true retreat-like atmosphere with the privacy and tranquility of the countryside. This charming home is perfectly suited for a growing family looking for space, flexibility, and a connection to nature, all while remaining close to schools, shopping, recreation, and major commuter routes. A rare opportunity to own a home that truly has it all - comfort, character, and a location that balances convenience with serenity. Don't miss your chance to make this special property your forever home! (id:57557)
161 Silk Twist Drive
East Gwillimbury, Ontario
Stunning light filled over 2,500 sq ft semi-detached home featuring 4 bedrooms and 4 washrooms. Enjoy smooth ceilings throughout, a 9ft ceiling on main, and a cozy fireplace in the family room. Home features large windows & pot lights. About $100,000 spent on numerous upgrades, including main floor office with Glass French doors, upgraded white oak 5" hardwood throughout and porcelain tiles with oak stairsw/ metal pickets. Home features upgraded 200amp electrical panel and large laundry w/ sink on the 2nd floor. The primary bedroom has walk-in closet and 6 pc ensuite with frameless glass rain shower, one more bedroom also features walk in closet and another one has 4 pc ensuite. Chef's kitchen shines with stainless steel upgraded appliances, an extended island and upgraded large pantry. A side entrance offers potential for a separate basement apartment, and there is direct garage access from home. (id:57557)
5484 25 Avenue Unit# A6
Vernon, British Columbia
The one you've been waiting for! 2 bedrooms 2 bath home on a beautiful corner lot in Big Chief Mobile Home Park Sit and relax in the living room, host a dinner party in the dining area, or just enjoy your morning coffee in the kitchen nook. Plenty of cabinets and room to cook in the generously sized kitchen well lit with sky lights! Enjoy a quiet evening in front of the fire place, this home has just what you've been looking for.Lots of natural light from skylights and large windows make this home very welcoming. Low maintenance yard, double carports, wired shop, beautiful covered private patio. This property is move in ready, just bring your belongings. (id:57557)
58 Lansdowne Ave
Sault Ste. Marie, Ontario
Wonderful 2+ Storey 3-Bedroom, 2-Bathroom Hilltop Home with Breathtaking Views of St. Mary's River and the International Bridge. Imagine the views of the fireworks from the comfort of your backyard. This home offers two generous porches at both of the side entryways, perfect for seamless indoor-outdoor transitions. Inside, the ambiance is warm and inviting, thanks to stylish modern decor, hardwood flooring throughout most of the home, and carefully chosen finishes like updated paint throughout the home and in-floor heating in the bathroom downstairs. The open-concept main floor features a well-appointed kitchen with ample cupboard and counter space, plus a central island perfect for cooking and gathering. The living room, with a beautiful electric fireplace insert, flows naturally into the dining area. The second level hosts three spacious bedrooms, a den, and a full bathroom. The third-floor attic offers untapped potential ready to be transformed into additional living space. The mostly finished basement expands your living area with a versatile office, a beautifully updated 3-piece bathroom, a rec room, and a bonus room currently used as a walk-in closet for extra storage. All thermostats are updated to smart thermostats. Home is mainly heated by radiant gas heat. Roof is approximately 10 years old. (id:57557)
7 Alice Street
Truro, Nova Scotia
Come and see this charming two story home in Truro. Located close to downtown with easy access to shopping, dining, and entertainment. It features 3 large bedrooms and full bath on the second floor, one which could also be used for a home office. The living room and dining room are open to each other and the living room has a wood burning fireplace and some built-in cupboards. The kitchen has ample cupboards and lots of light. There is a half bath on the main floor as well. There is a patio on the back of the home, which leads to a large garden area and is fenced. The lot may have potential for a building lot or a garage. This is a great starter home or for a family on a budget. Also a potential income property. (id:57557)
412 - 4 Park Vista
Toronto, Ontario
Welcome to 4 Park Vista! Step into this bright and airy 1+1 bedroom unit, where comfort meets convenience. The spacious primary bedroom features a huge walk-in closet, offering ample storage. The updated bathroom is generously sized, while the solarium provides a serene retreat, perfect for a home office or relaxation. The open-concept living and dining area is both inviting and cozy, ideal for entertaining or unwinding after a long day. The modern, updated kitchen boasts stainless steel appliances and sleek granite countertops. Perfectly situated, this building is just a short walk to Victoria Park subway station and close to all amenities, shopping, schools etc!! . Plus, Taylor Creek Park is right outside your door, offering scenic trails and nature walks for outdoor enthusiasts Maintenance fees include heat/AC, hydro, water and parking! Dont miss this incredible opportunitybook your showing today! (id:57557)




