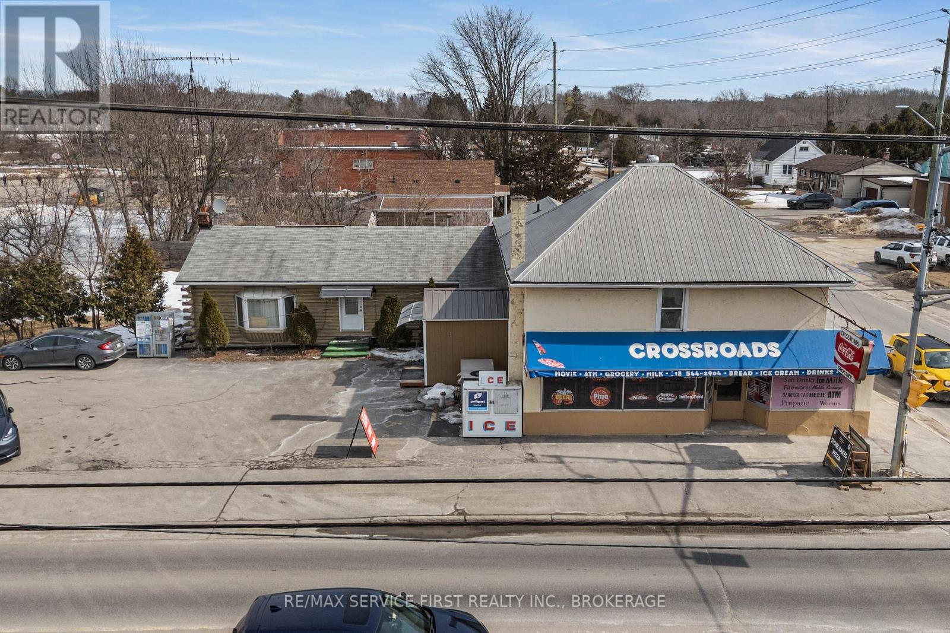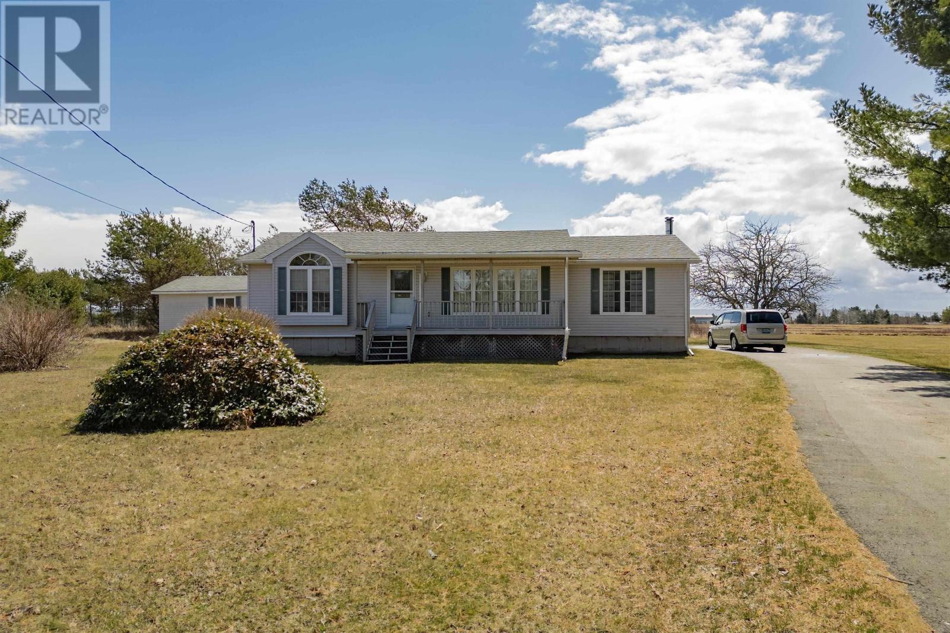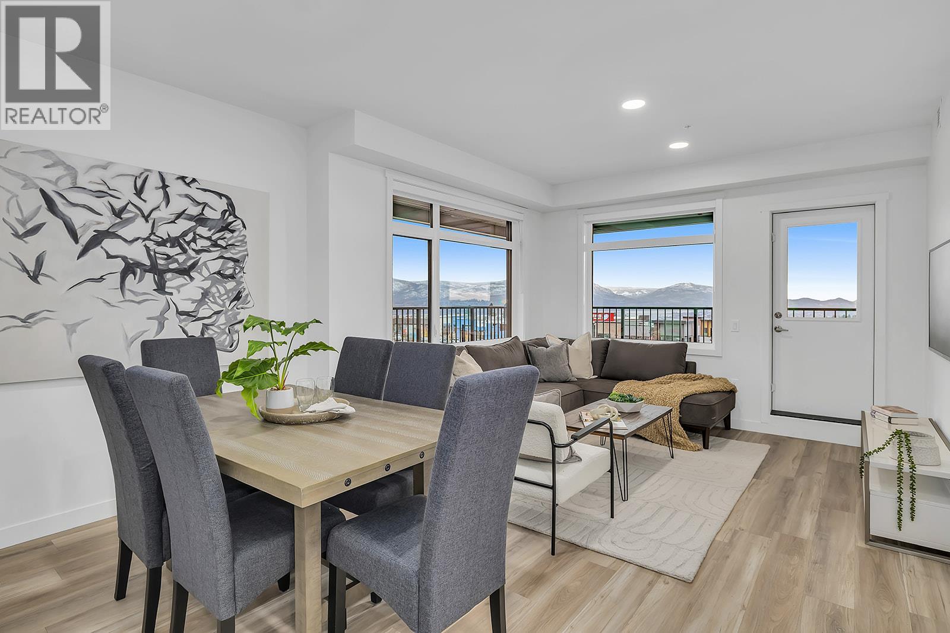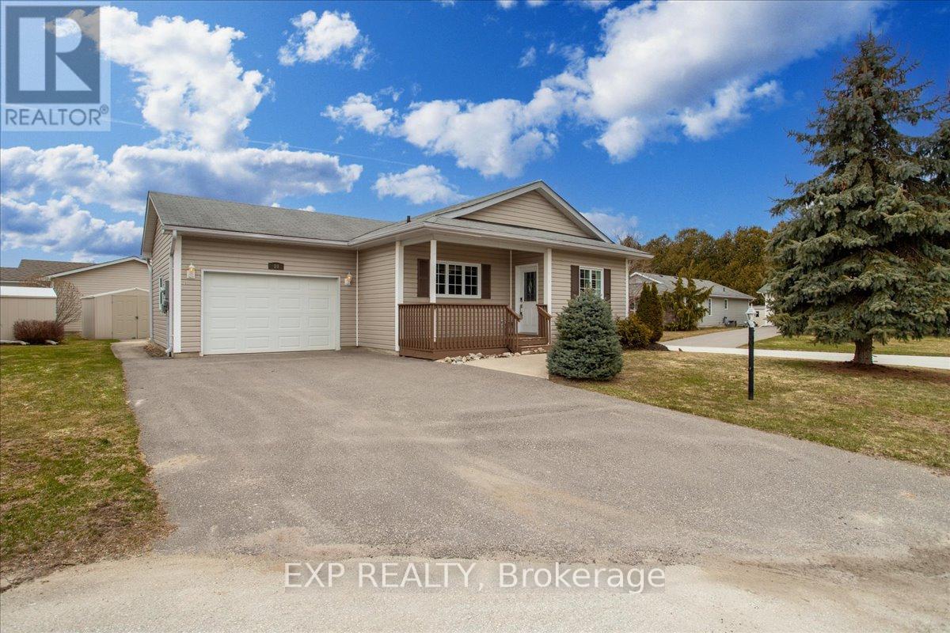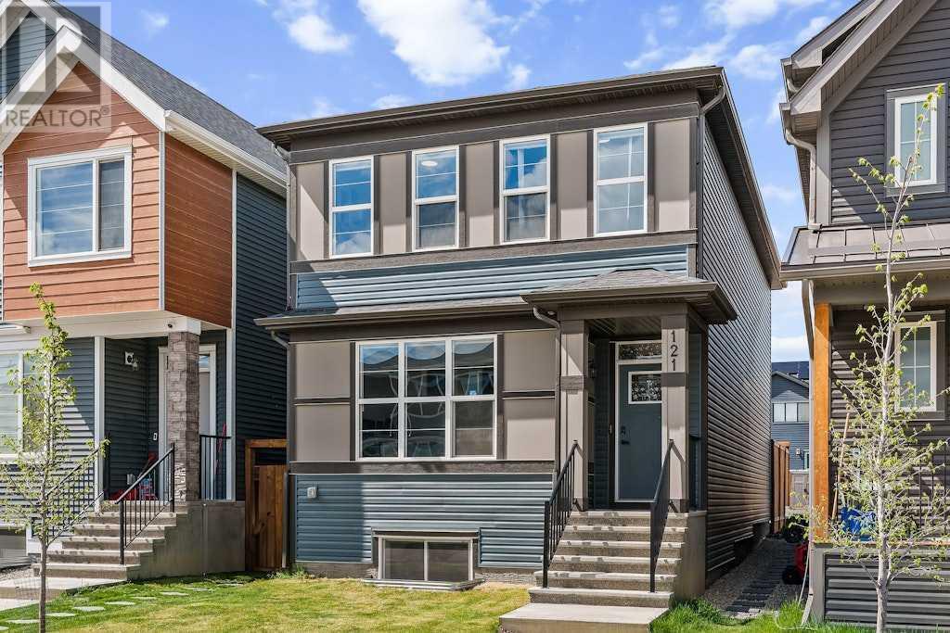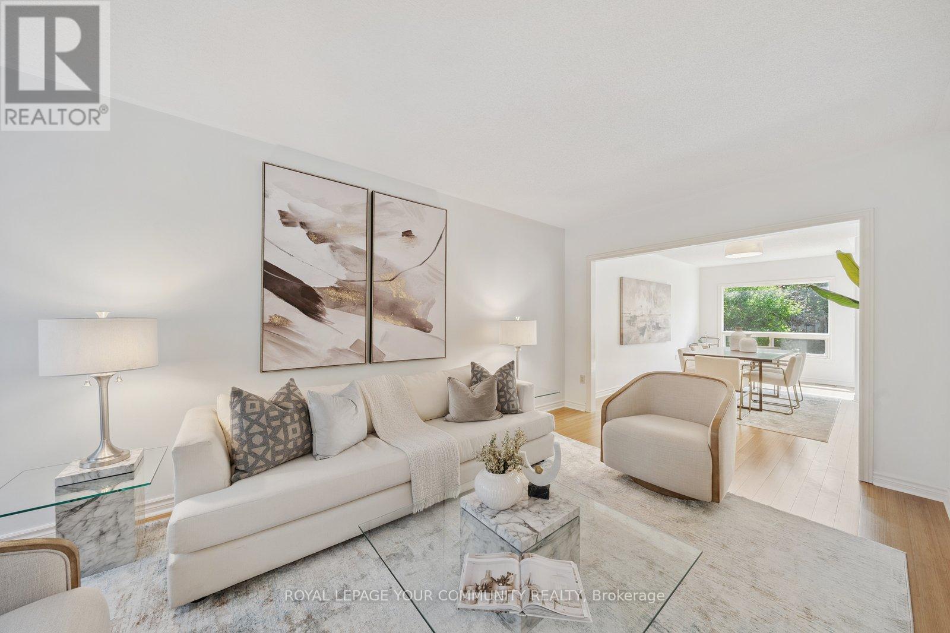46 Monclova Road
Toronto, Ontario
Beautiful Contemporary Townhomes In Classic Lot With Backyard. Luxurious Townhouse W/ An Open Concept. Chefs Kitchen W/ Premium Quality Cabinetry, W/ Quartz Countertops, Engineered Hardwood Flooring Throughout, 9' Ceilings & Oak Staircase. 2 Bedroom 2 Full washroom basement and ground floor. All utilities are included. **EXTRAS:** Quartz Countertops, Porcelain Sinks, Vinyl Sliding Doors, 200-amp service, and Appliances. Minutes To All Amenities Parks, Golf Course, TTC, Highway 401/400, Grocery Stores, Malls, Hospital, Pearson International Airport. (id:57557)
330 Colebrook Road
Stone Mills, Ontario
Embrace the charm of a bygone era in this beautifully restored 3-bed, 2-bath home, nestled along the serene Napanee River in Colebrook. This striking 1 3/4 story residence masterfully blends modern upgrades with rich historic character. As you step through the front door, high ceilings and large bright windows welcome you, showcasing the original architectural features that define a home built in 1875. The living room features original pine flooring and a stunning tin-embossed ceiling. The kitchen stands as a culinary masterpiece, boasting granite countertops, built-in, stainless-steel appliances, a wood-burning fireplace, a central island, and a cozy kitchen nook. The mudroom, with its built-in cabinetry, coat closets, oodles of storage and utility sink, offers convenient access to your yard with two exits. The captivating 3-season sunroom adorned with hand-scraped hardwood floors, is an idyllic space for relaxation on rainy spring days or to simply enjoy a book or morning coffee. The main floor also includes a formal dining room, a laundry room, and a bedroom with generous closet space and a 2-pc ensuite. Ascend to the second floor, enhanced by striking large-plank pine flooring, where you'll discover two bright large bedrooms, both featuring walk-in closets, along with an immaculate 4-pc bathroom. Outside, the property boasts an oversized 2-car garage, spacious rear deck with propane BBQ hookup, large garden outbuilding, and beautiful gardens, inviting you to create unforgettable memories with family & friends on warm summer evenings. Watch the children jump from the bridge into the mill pond all summer long, and hear the soothing sound of water flowing over the dam every day. Conveniently located adjacent to a beautiful conservation park, steps to the Napanee River, minutes from the Cataraqui Trail and the village of Yarker, and a mere 20-minute drive from both Kingston and Napanee. Don't miss your chance to experience the perfect fusion of past and present! (id:57557)
2280 Sydenham Road
Kingston, Ontario
This commercial building is located in a high-visibility, high-traffic area, making it an exceptional investment opportunity. The building features two established businesses - a convenience store and a vape store, and a spacious 4-bedroom residential apartment on the upper levelperfect for owner-occupancy or additional rental income. The property sits in a prime location, surrounded by a highschool and residential neighborhoods, ensuring constant foot traffic and visibility for the businesses. The 4-bedroom apartment offers ample living space, private entrance, and could serve as a residence or long-term rental opportunity. With solid rental income from all three units, low maintenance costs, and strong upside potential, this property is ideal for investors, business owners, or those looking to live where they work. (id:57557)
10216 Highway 209
Diligent River, Nova Scotia
This charming bungalow is a beautifully maintained home in the village of Diligent River, offering the perfect blend of comfort and tranquility. It is only a couple of minutes from the most breathtaking views of the Bay of Fundy and access to the beach! The home features a classic single-story layout, welcoming abundant natural light. Encompassing just under 1/2 an acre, there is beautiful landscaping, including mature pine trees and a large Rhododendron bush. There is a paved driveway and tidy garage in the back for all of your lawn and garden needs! A full length porch runs along the front of the bungalow, which opens into a bright and elegant living room with dining nook. Next to the living room is the kitchen, which is neat as a pin and has newer appliances and lots of natural light! There is an additional large living space, which would be a perfect gathering place for family and friends. The bungalow has two generous bedrooms, including a large fan window in the primary suite! A light-filled sunroom is attached to the kitchen and is a perfect spot for a cup of tea in the afternoon. Downstairs, there is a clean unfinished basement with wood stove and lots of potential for additional living space! Upgrades and special features include a new Generac system which was installed in 2023, newer appliances, 200 amp service, a roof that is approximately 5 years old, an air exchanger and a lovely view of Cape Split from the sunroom in the back of the home. This home is a Prestige Home, has been lovingly cared for and is move-in ready! This well-maintained bungalow near the ocean offers a rare opportunity to live close to nature without sacrificing comfort or style. (id:57557)
1057 Frost Road Unit# 217
Kelowna, British Columbia
Ascent - Brand new Condos in Kelowna's Upper Mission. Discover Kelowna's Best-selling, best-value condos where size matters, and you get more of it. This second-floor PINOT is BRAND NEW & MOVE-IN-READY, spacious and bright 3-bedroom 2 bathroom condo. The huge extended balcony in #217 is perfect for relaxing or dining outdoors. The primary bedroom and ensuite are spacious, and the additional two bedrooms and second bathroom are tucked away down a hall for privacy. Plus, the large laundry room doubles as extra storage. Living at Ascent means enjoying access to the community clubhouse, complete with a gym, games area, kitchen, and more. Located in the Upper Mission, Ascent is just steps from Mission Village at The Ponds, with public transit, hiking and biking trails, wineries, and beaches all just minutes away. Built by Highstreet, this Carbon-Free Home comes with double warranty, meets the highest BC Energy Step Code standards, and features built-in leak detection for added peace of mind. Plus, it’s PTT-exempt for extra savings! Photos are of a similar home; some features may vary. Brand New Presentation Centre & Showhomes Open Thursday-Sunday 12-3pm at 105-1111 Frost Rd (id:57557)
1701 32 Street Sw
Calgary, Alberta
Disclosure: this is a civil enforcement listing and access for measurements isn’t possible at this time, all information contained has been taken from a previous listing. Showings may be permitted however not at this time. This property was previously listed so feel free to get more details from that. Once we receive an offer, the lawyer will request a judge to grant access to the property for a viewing/ home inspection provided that is a condition. Home being 'sold as is, where is'. (id:57557)
10 Atlantic Avenue
Wasaga Beach, Ontario
Welcome to 10 Atlantic Avenue in Park Place. Your Next Chapter Starts Here! Tucked within the vibrant, gated 55+ Parkbridge community of Park Place in beautiful Wasaga Beach, this charming 2-bedroom, 2-bathroom bungalow offers the perfect blend of comfort, convenience, and connection. With 1,100 square feet of thoughtfully designed living space, this move-in-ready home is ideal for those seeking a peaceful lifestyle without sacrificing amenities or community. Step inside to discover a bright and open layout with a cozy living area, kitchen, and sunny dining nook perfect for morning coffee. The primary bedroom features an ensuite bath, while the second bedroom is ideal for guests or a home office. Enjoy the ease of single-level living, plus the added benefit of an attached garage, private driveway, and lovely outdoor space for relaxing or gardening. Living in Park Place means more than just a beautiful home; it's a lifestyle. Residents enjoy access to an active clubhouse, indoor saltwater pool, fitness center, library, and various organized social events, clubs, and activities. There's even a walking trail and scenic ponds within the community, perfect for quiet strolls or morning walks. Outside the gates, you're just minutes from shopping, medical services, restaurants, a golf course, trails and the stunning sandy shores of Wasaga Beach. Whether you're looking to downsize, simplify, or enjoy life more, 10 Atlantic Ave offers the ideal setting to do just that. Experience the warmth of Park Place where neighbours become friends and every day feels like a getaway. Land Lease fee, including property taxes: $ 964.05 (id:57557)
13 Masters Lane
Wasaga Beach, Ontario
Welcome to 13 Masters Lane, a stunning home nestled in the heart of a prestigious golf course community in Wasaga Beach. Ideally located just moments from the clubhouse, provincial park, and the world-famous beach, this home offers the perfect blend of relaxation and recreation. Featuring 3 spacious bedrooms and 3 full bathrooms, including a luxurious primary ensuite with a walk-in closet, this home is designed for both comfort and convenience. The main floor boasts a large foyer with garage access and main-floor laundry, adding to the home's practicality. A versatile bonus room can be used as a formal dining space, home office, cozy den, or even converted into a third main-floor bedroom to suit your needs. Downstairs, the finished basement offers excellent in-law potential, ample storage space, and room for additional living arrangements. Recent updates, including a new furnace, ensure efficiency and comfort year-round. Outside, the home shines with beautiful landscaping and fantastic curb appeal, creating a welcoming atmosphere for guests and family alike. This home has an inground sprinkler system and automatic garage door opener for convenience. This is a rare opportunity to own a home in one of Wasaga Beach's most desirable neighborhoods don't miss your chance to make it yours! (id:57557)
121 Setonstone Green Se
Calgary, Alberta
Welcome to this beautiful newer home located on a quiet street in the heart of Seton that features 5 bedrooms, 3.5 bathrooms, over 2,600 square feet of developed living space, and a legal 2 bedroom basement suite. The main level offers an open concept layout and greets you with resilient vinyl plank flooring, 9 foot ceilings, and a wall of South-facing windows that allow natural light to flow throughout the space all day. The front-facing den offers a functional space for a work from home set up or a kids play room. The living room is situated across from the dining area and kitchen - making this the perfect space to entertain friends and family. The upgraded kitchen features full height cabinetry with crown molding, stainless steel appliances including a gas cooktop, quartz countertops, a pantry, and a large centre island with a breakfast bar for additional seating. The main level is complete with a spacious front foyer, a powder room, and mudroom at the rear of the home. The upper level offers a functional layout with a bonus area separating the primary and secondary bedrooms. The primary bedroom offers ample room for a king-sized bed and features a 4-piece ensuite bathroom and a large walk-in closet. Two additional bedrooms, a 3-piece bathroom, and a conveniently located laundry room complete the upper level. The fully legal and builder developed basement suite is perfect for investors or homeowners looking to live up and rent down with great tenants in place paying $1,550 per month. The large 800+ square foot legal suite offers 2 bedrooms, a 4-piece bathroom, and an open kitchen and living area. Unlike most newer homes in the community, this property offers a fully landscaped and fenced backyard, offering a great space to enjoy the warmer summer months. Additional features of this home include a double parking pad, upgraded lighting throughout the main level, premium blinds throughout, and upgraded appliances. Centrally located in the desirable community of Seto n, this home is a short walk to nearby green space and amenities and is a quick drive to schools, the South Health Campus, the YMCA centre, and numerous amenities in the nearby Seton commercial district. Daily commuting and access around the city is easy with quick access to Deerfoot and Stoney Trail. Don’t miss this incredible opportunity in Seton! (id:57557)
246 Pinnacle Drive
Grande Prairie, Alberta
Welcome to this tastefully updated 2-bedroom, 1-bathroom end-unit townhouse offering approximately 973 sq ft of refined living space. Say goodbye to stairs—this bungalow offers a spacious, open-concept floor plan all on one level including main floor laundry providing accessible living. From the moment you step inside, you’ll be greeted by freshly painted interiors, custom blinds throughout, and an inviting main floor designed for both comfort and style. The spacious living area flows seamlessly into a well-appointed kitchen featuring motion sensor light strips and a speed bake oven—perfect for the home chef. Two sunlit bedrooms provide serene retreats and share a full bath completing the main floor. The thoughtfully framed basement—with nearly complete electrical, plumbing, and a functioning bathroom—presents a rare opportunity to create a fully customized lower-level sanctuary, home office, or additional suite. Additional highlights include a brand-new washer, no HOA fees, new security system installed and a prime location ideal for first-time homeowners, savvy investors, or renovators with vision. With solid bones and remarkable upside, this home is more than move-in ready—it’s the canvas for your next chapter. Opportunities like this are rare—schedule your private showing today and experience the charm, value, and promise of this exceptional property. (id:57557)
123 Nahanni Drive
Richmond Hill, Ontario
New Painting! New countertop in kitchen! Great and convenient location, Walking distance to YRI/VIVA Bus Stops, Go Stations, Parks, Schools, Restaurant, Library, Communication Centre And Shopping Malls.Reputable and high-ranking schools. Stunning over 1600 Sq Ft 3-Bedrooms home with all rooms spotless and bright. Great layout. Large spacious Prime barm with 4PC Ensuite and separate his or hers walk-in closets. Ceramic glass cooktop (2024), water heater (2021), high efficiency furnace and CAC. No sidewalk. **EXTRAS** Fridge, Dishwasher, Flat Top Stove, Washer/Dryer, High Efficiency A/C and Furnace. All Electric Light Fixtures, All Window Coverings. (id:57557)
75 Venice Crescent
Vaughan, Ontario
Discover this charming, spacious residence in the heart of Thornhill's highly sought-after Beverley Glen community. Thoughtfully designed and impeccably cared for, this bright home offers generous principal rooms with a natural flow that makes it feel even larger than it is. Enjoy a functional layout perfect for everyday living. Eat-in kitchen featuring a breakfast bar, ideal for casual meals or morning coffee & walk out to backyard from Breakfast Area or Family Room creating a seamless indoor-outdoor entertaining experience. Flooded with natural light through large windows and glass doors, the home exudes warmth and comfort throughout. Convenient garage access and an additional staircase from the laundry room lead to a mostly finished basement, complete with a rough-in for a washroom, offering possible potential for an in-law suite or other additional living space. Just minutes from Promenade Mall, Rutherford Marketplace, Highways 7 & 407, and a variety of local shops and restaurants. Families will appreciate proximity to top-rated schools including Westmount Collegiate, Wilshire Elementary, and Ventura Park Public School (French Immersion). Nearby parks, playgrounds, community center, arena, and library to name a few ... make this an unbeatable location for active family living. Don't miss your chance to own a lovingly maintained home in one of Thornhills most desirable neighborhoods! (id:57557)



