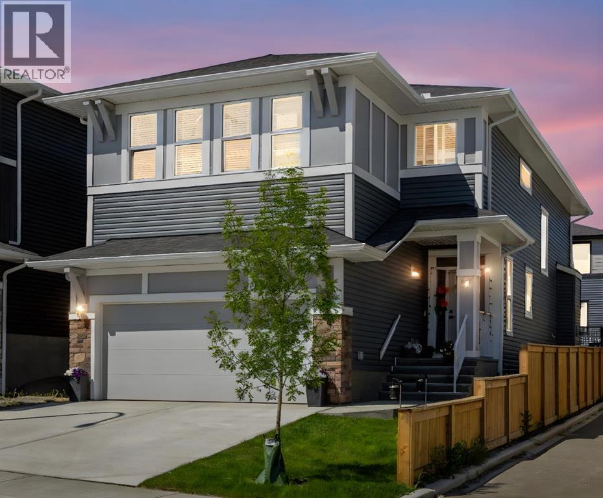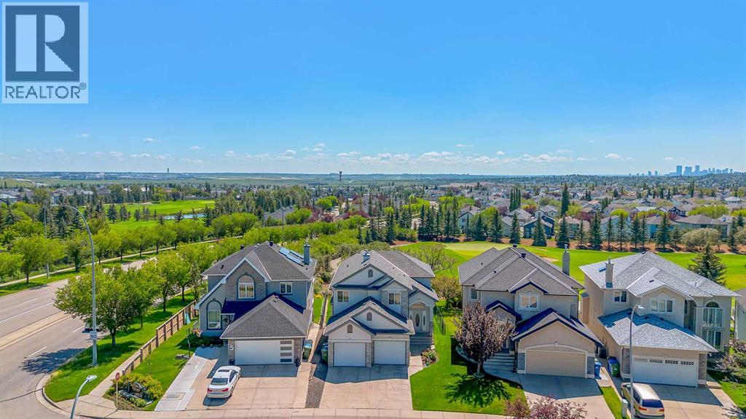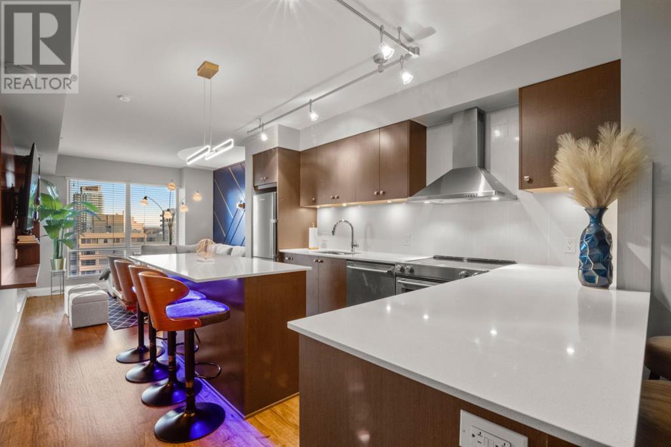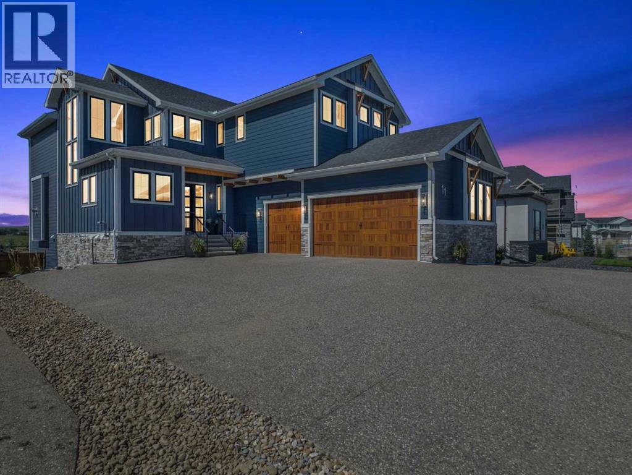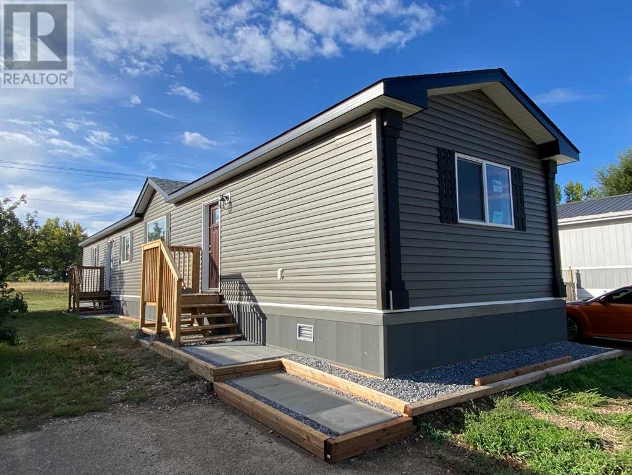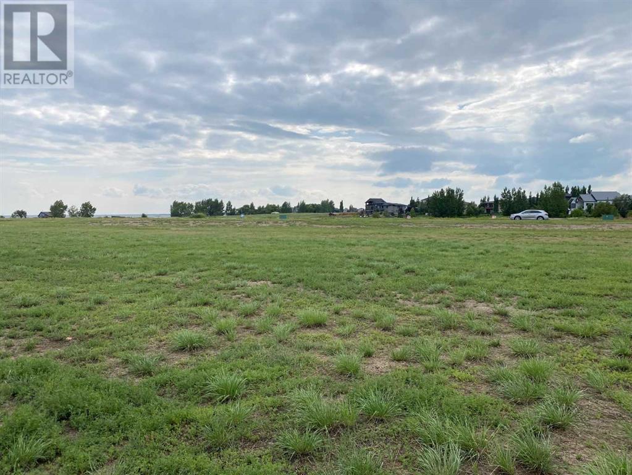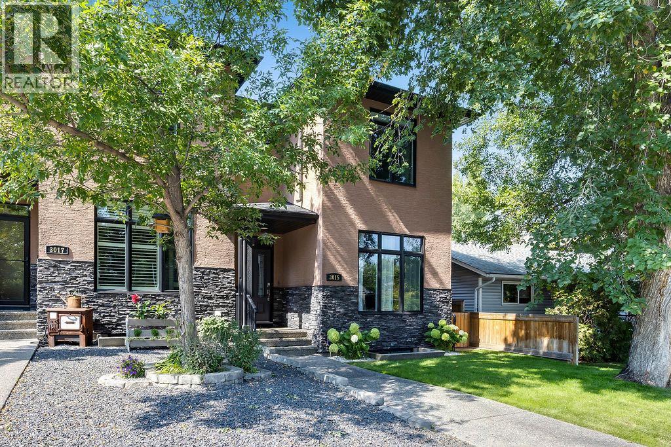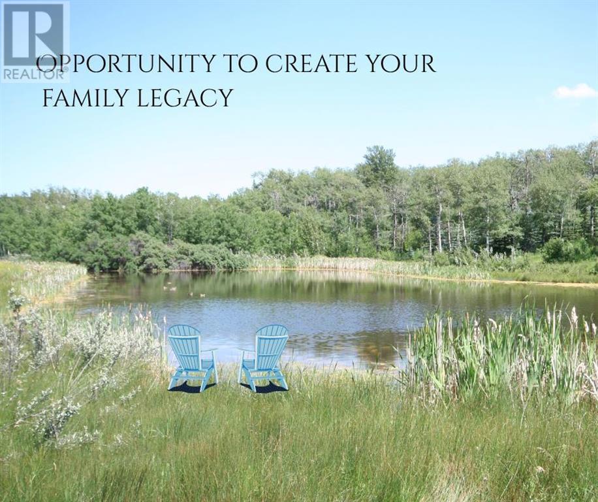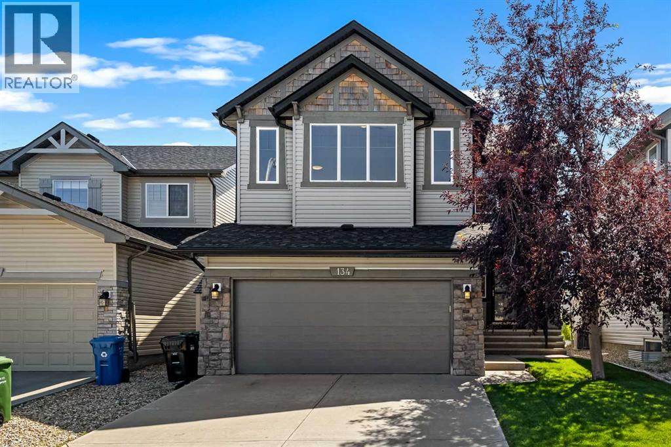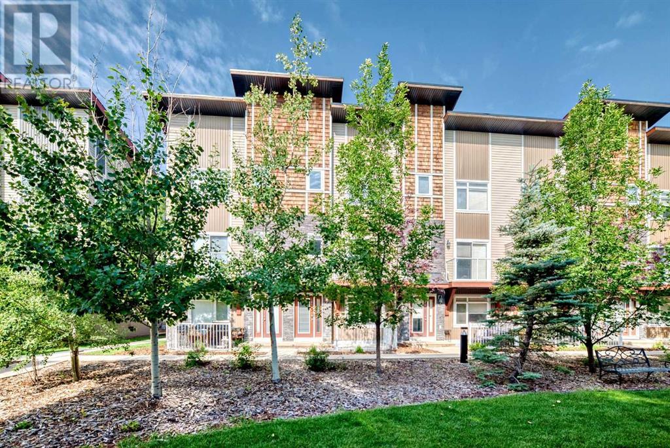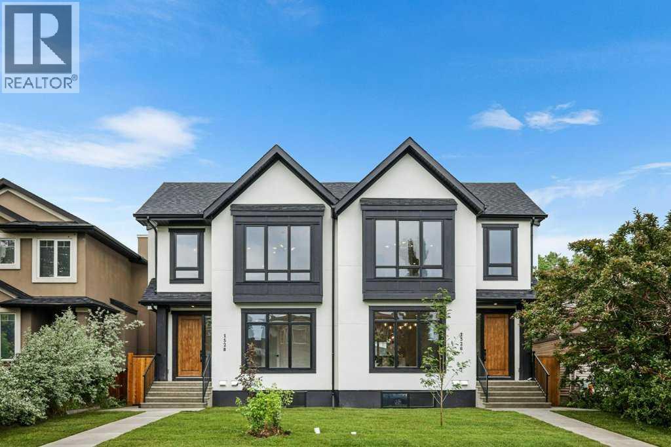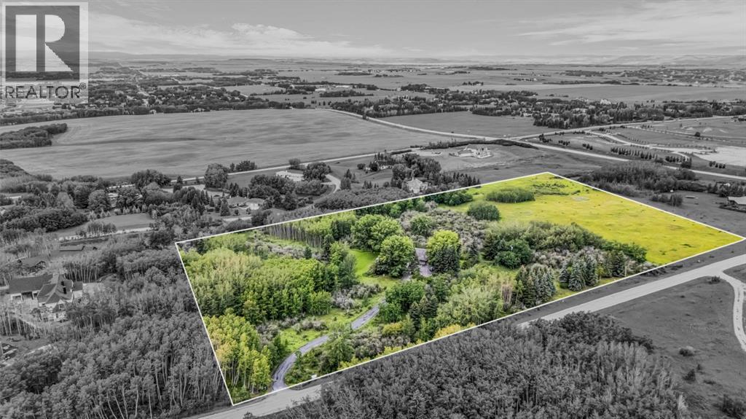97 Amblehurst Gardens Nw
Calgary, Alberta
AN INCREDIBLE VALUE– Spacious, Stylish, and Ready for Its Next Owner! Welcome to 97 Amblehurst Gardens NW — a spacious, modern, 2024 built family home that offers exceptional value in the NW community of Ambleton/Moraine. With over 2,700 square feet of finished living space above grade, plus over 1,000 sq ft in the basement full of potential, this home offers the kind of space, features, and flexibility rarely found at this price point. Now is the perfect time to make your move! From the moment you arrive, you’ll notice the home is ideally located across from a beautiful playground, with easy access to parks, ponds, walking trails, schools, and retail amenities. Step inside to a bright and welcoming foyer with a large front closet and an airy layout that balances comfort and elegance. To your left, a cozy den provides the perfect space for a home office or reading nook. To your right, a main-floor bedroom and full 3-piece bath offer a rare and practical setup for multi-generational living or guests. The heart of the home is the stunning open-concept kitchen and living area. The kitchen features modern two-tone cabinetry, sleek stainless steel appliances, a gas stove, and a stainless steel hood fan. For serious cooks or anyone who loves to entertain, the fully equipped spice kitchen—with its own gas cooktop, sink, window, and extra storage—is a game-changer. A generous dining space flows seamlessly into the spacious living room, where a gas fireplace adds warmth and character to the space. Upstairs, nearly 1,550 square feet of beautifully designed space awaits, including a large bonus room perfect for movie nights or a kids’ hangout. Four spacious bedrooms offer ultimate comfort and flexibility, including not one but two primary suites. The main primary suite is a luxurious retreat with an oversized bedroom, spa-inspired en-suite with dual sinks, a deep soaker tub, walk-in shower, and private water closet. Best of all, the walk-in closet connects directly to the laundry room for unbeatable convenience. The second upstairs suite features its own private bathroom and walk-in closet—ideal for teens, extended family, or guests—while the two remaining bedrooms share a well-appointed hallway bath. The basement is wide open and ready for your vision—whether that’s extra bedrooms, a gym, home theatre or extra play space for the kids. With the attached garage, dual furnaces, central air conditioning, and the peace of mind of Alberta New Home Warranty coverage (this home is just one year old!), you’re getting comfort, quality, and value all in one package. It could also be possible to add a side entrance to this home. This is your chance to get into a home that checks all the boxes at an amazing price and a rare opportunity to secure a nearly new, feature-rich property in a growing, family-friendly neighbourhood. Book your showing today! (id:57557)
9 Panorama Hills Manor Nw
Calgary, Alberta
** CHECK OUT THE 3D TOUR ** Welcome to 9 Panorama Hills Manor NW, in the highly sought after area of Panorama Hills Estates! Located on a quiet cul-de-sac, this property features a fully finished walkout basement, over 3,000 sqft of developed living space, 5 bedrooms, 3.5 bathrooms, and an amazing south exposure view of the golf course & downtown Calgary! As you enter the home, you are greeted with an airy feeling with the vaulted ceilings in the foyer and living room. The main floor offers an open concept layout with a great sized kitchen opening up to the dining nook and living room with double height ceilings. Large windows along the back of the house capture the amazing view and let in tons of natural light. A separate formal dining room, main floor laundry and a 2 piece bathroom finish off this level. Upstairs, you will find 3 bedrooms including the primary suite with a spa like 4 piece ensuite and a huge walk-in closet. The fully finished walkout basement offers an additional two bedrooms, a full bathroom, and a spacious 2nd living room with recessed lighting and engineered hardwood flooring. The fully landscaped backyard includes a sprinkler system and insulated 8' x 10' shed. Other upgrades include central A/C unit(2024), Mystique laminated fiberglass shingle roof(2019), Duradek(2023), new paint(2024). This home is a must see as photos and videos don't do justice! Book your showing today! **CHECK OUT THE 3D TOUR** (id:57557)
2210, 930 6 Avenue Sw
Calgary, Alberta
Sophisticated urban living awaits in this rare, upgraded 1-bedroom, 1-bathroom unit on the 22nd floor of Vogue. Located on one of only four exclusive Bedouin-upgraded floors, this premium suite is part of the limited Bedouin Collection featuring enhanced common areas and elevated interior upgrades not found elsewhere in the building. This is the highly sought-after ‘Varsity’ floorplan, thoughtfully redesigned to maximize space and light with the kitchen wall removed to create an open, airy layout. Floor-to-ceiling windows, luxury vinyl plank flooring, and high-end finishes flow throughout the space.The chef-inspired kitchen includes upgraded woodgrain cabinetry, quartz countertops, under-cabinet lighting, designer tile backsplash, dual basin undermount sink, chimney-style hood fan, and upgraded stainless steel appliances. A custom island with bar seating completes the space, adding both style and function. The living area features a custom walnut entertainment wall and opens to your private balcony with a gas line for BBQ. The spacious bedroom offers custom wall paneling, built-in walnut side tables, modern sconce lighting, and a USB-equipped outlet. A walk-through closet with built-in organizers leads to a luxurious 4-piece bathroom with quartz counters, tile wainscoting, a modern undermount sink, upgraded glass tub/shower doors, and occupancy-sensor lighting.Additional exclusive features include a smart sensor energy management system, designer lighting with dimmers throughout, custom closet organizers, and premium finishings in every detail. The unit also includes in-suite laundry and a pantry, with the option to purchase fully furnished or vacant. Building amenities are exceptional: full-time concierge, central A/C, an elegant lobby, fitness centre, yoga studio, party room with kitchen, billiards room, and the stunning 36th-floor Sky Lounge with rooftop terraces and panoramic city views. You’ll also find bike storage, a bike wash station, and ultra-low condo fees.Ideally located just steps from the Bow River, Peace Bridge, Prince’s Island Park, and the downtown core, this is city living at its finest. Parking is currently $225/month via the building’s management company; however, the seller will cover the cost for the first 4 months after possession. Buyers may also explore private stall rentals from other residents at potentially lower rates. (id:57557)
74 Bayview Circle Sw
Airdrie, Alberta
Welcome to this bright and spacious bungalow in the desirable community of Bayview, Airdrie. Backing onto the scenic canal, this home offers over 3,000 sq ft of fully developed living space, including more than 1,600 sq ft on the main floor. With four generous bedrooms—two up and two down—and two private home offices, it's ideal for both families and professionals working from home.The open-concept main floor features luxury vinyl plank flooring, high ceilings, and an abundance of natural light. The modern kitchen is a chef’s dream, complete with quartz countertops, a large island with pendant lighting, and a 5-person breakfast bar. A premium stainless steel appliance package includes a natural gas cooktop, side-by-side fridge, built-in microwave, dishwasher, and washer/dryer. The living room is anchored by a cozy gas fireplace, and the spacious primary suite features a walk-in closet and a beautifully appointed ensuite. For added convenience, there’s also main floor laundry and a large, welcoming entryway.The bright walkout basement offers high ceilings, a large recreation room, and a wet bar with a wine fridge—perfect for entertaining or relaxing with family. Step outside to your east-facing spacious Duradek-covered upper deck, perfect for enjoying the morning sun, or relax on the shaded, covered lower patio. A gas line is ready for your BBQ, making it easy to host outdoor meals.The fully landscaped lot backs onto the canal, where you can paddleboard or kayak in the summer and skate in the winter. Additional features include central air conditioning and a double garage that’s drywalled with plenty of storage space. This home offers the perfect blend of comfort, functionality, and year-round outdoor living in a quiet, private location. the sectional sofa and entertainment centre located in the walkout may be purchased separately. (id:57557)
11 Chokecherry Ridge
Rural Rocky View County, Alberta
Located in Harmony - the lake and world-class golf "community of the year" winner 8 times! As you step into this executive estate home, you are greeted by 10 ft. ceilings and a vast, open-concept space that seamlessly blends the private office, great room, dining area and gourmet kitchen. Floor-to-ceiling windows frame breathtaking mountain views, filling the space with natural light and creating a serene, airy atmosphere. It's the perfect setting for both relaxing and entertaining! The full-height feature fireplace with its custom mantle, plus adjacent floating shelves...is the focal point of the massive great room. The dining room is adorned with a built-in "ultra fashionable" custom buffet / serving station, something you will not see in any other home! A chef's delight...the gourmet kitchen has been so meticulously crafted, with its full-height cabinetry, the high-end Miele appliance package (*10 year extended warranty May 2023), to the oversized island with its **titanium granite countertop with leathered finish!!...plus quartz counters. Easy access to the full-width view deck from both the dining and kitchen areas. The most spectacular "butler's pantry" awaits your thrill, located just adjacent to the kitchen! Enjoy the Miele touch-screen coffee machine. A mud-room to fit any sized family leads directly into the triple car garage. Ascend to the upper level with 9 ft. ceilings and never-ending views....a sumptuous master retreat awaits you with its spa-like ensuite bath - including an oversized soaker tear-drop tub, a steam shower, plus custom California Closets! Three additional bedrooms, plus a second office area....could be 5th upper bedroom....or bonus room, plus laundry complete the upper level. The walkout offers heated floors throughout, a large recreation area/family room, a 5th bedroom and 3rd full bathroom, plus a private games area (*could be 6th bedroom)! The double doors lead to the patio area with hot tub access, plus fully landsca ped yard that is fenced and includes a fire pit / patio. Other features and upgrades are the Kenitico K5 RO system with mineral plus and softener, Sonos AMP and 8" speaker system, API Alarm system with motion sensors, 4KUHD camera system wrapping the exterior, with hardwired feed to master bedroom, 2 A/C units, 2 furnaces, custom curved 8 car driveway, triple pane windows with additional sun protective glazing, custom extended sq. ft. for upper bedrooms, 2 phantom screens on main level & rear french doors, custom exposed beams in dining/kitchen areas. Engage your every sense when you step into this breathtaking masterpiece! (id:57557)
19 Maple Drive W
Brooks, Alberta
This is the ONLY new/never lived in modular home available in Brooks. This three bedroom, two bath home is move in ready. This home was was professional installed, skirted and comes with a warranty. it is conveniently located, and has no neighbors in behind, ensuring quiet times in the yard, and peaceful nights in the thoughtfully placed primary suite. Outside is perfect parking for two cars, and a private yard. A successful buyer will be required to obtain a 12 month lease with the park. Immediate possession available. Short notice showings can be accommodated. Call today for a private showing- this is the only one like it in town. (id:57557)
1402, 350 Livingston Common Ne
Calgary, Alberta
Welcome to this stunning PENTHOUSE CORNER UNIT in the vibrant community of Livingston. This NE-FACING home sits on a QUIET STREET and offers UNOBSTRUCTED PRAIRIE VIEWS from a LARGE COVERED BALCONY—perfect for morning coffee or an evening glass of wine. With 892 SQFT of living space, soaring 10 FT CEILINGS, and 2 BED, 2 BATH plus DEN layout, this condo has been NEWLY PAINTED IN 2025 and is filled with NATURAL LIGHT throughout. The modern kitchen features QUARTZ countertops, STAINLESS STEEL appliances, a subway tile backsplash, and luxury vinyl plank flooring that flows seamlessly into the open living area. The primary suite includes a 4-PIECE ENSUITE, while the second bedroom, full bath, and versatile den offer plenty of flexibility. Additional highlights include IN-SUITE LAUNDRY, a TITLED PARKING stall, and a SEPARATE STORAGE UNIT.Residents enjoy access to the exclusive LIVINGSTON HUB, featuring OUTDOOR SKATING RINKS in the winter, gym, tennis and basketball courts, splash park, playground, and more. There’s even a DOG PARK right in the middle of the complex, making it ideal for pet owners. With quick access to STONEY TRAIL and DEERFOOT, plus the airport, downtown, and mountains all within easy reach, this MOVE-IN READY penthouse corner condo combines comfort, convenience, and lifestyle. (id:57557)
35 Kingfisher Estates
Lake Newell Resort, Alberta
Build at Your Own Pace—Steps from the Water at Lake NewellDiscover the perfect place to build your dream home in one of southern Alberta’s best-kept secrets—Lake Newell. This generously sized residential lot offers a peaceful escape just 13 minutes from the City of Brooks. Ideally located close to the water, beach, and marina, you’ll enjoy easy access to swimming, boating, and all the natural beauty lake life has to offer.This fully serviced lot is ready for development with no timeline or building commitment, giving you the flexibility to plan your future on your terms. Whether you’re looking to build a year-round home, a weekend retreat, or invest for the future, this property offers unmatched potential in a quiet and scenic lakeside setting.Don’t miss the chance to secure your piece of paradise at Lake Newell—where peaceful living meets everyday convenience. Call your agent today for HOA building guidelines, community information, or just to talk about great this community is. (id:57557)
1407, 530 3 Street Se
Calgary, Alberta
Welcome to this virtually brand-new 1-bedroom plus den condo in the prestigious Arris Residences, ideally located in the heart of Calgary’s vibrant East Village. This south-facing 1-bedroom + Den, 1-bathroom unit offers 635 sq. ft. of thoughtfully designed living space, featuring floor-to-ceiling windows that flood the interior with natural light and offer unobstructed views of the downtown skyline from your private balcony. The modern kitchen is outfitted with quartz countertops, premium stainless steel appliances, and sleek contemporary cabinetry, making it both stylish and functional. The versatile den provides the perfect space for a home office, guest area, or reading nook, while central air conditioning ensures year-round comfort.Residents of Arris enjoy access to a wide range of luxury amenities, including 24/7 concierge service, a fully equipped fitness centre, yoga studio, indoor swimming pool, hot tub, and sauna. The pet-friendly outdoor courtyard, secure bike storage with a maintenance station, and elegant private dining room with a chef’s kitchen for hosting gatherings all contribute to an exceptional urban living experience. Additional features of this unit include heated underground parking, a spacious storage locker, and access to an on-site car wash bay. Convenience is truly at your doorstep with direct indoor access to Superstore, TD Bank, and Winners, and you’re just steps from the C-Train, Central Library, Studio Bell, river pathways, and Calgary’s downtown core.Whether you’re a professional seeking refined city living, an investor looking for a turnkey property, or someone ready to enjoy the best of downtown Calgary, this move-in-ready condo offers unmatched value, luxury, and location. (id:57557)
1093 Taradale Drive Ne
Calgary, Alberta
(Back on the market—previous buyer’s financing did not go through.) Welcome to Your Dream Home in Taradale! Perfectly designed for multigenerational living or as a mortgage helper with rental income, this spacious and beautifully maintained home offers everything your family needs—and more!Featuring 5 bedrooms and 4.5 bathrooms, including a main floor bedroom with a full bath, this home provides flexibility and comfort for families of all sizes. Enjoy soaring high ceilings in the living room, kitchen, and dining areas, enhanced by large windows that flood the space with natural light. Recent upgrades include: Brand new roof and siding (July 2025) New refrigerator, electric stove, and microwave hood fan (August 2025) Freshly painted throughout the main and second levels (August 2025).Upstairs, the spacious primary bedroom features a walk-in closet and a private 4-piece ensuite. Two additional bedrooms share another full 4-piece bath, and there's a versatile bonus room perfect for a home office, playroom, or second living area.The illegal basement suite with a separate side entrance offers a fantastic opportunity for rental income, with generous living space and a full bath. Enjoy outdoor living in the covered backyard balcony, and take advantage of the double detached garage for parking and storage.Conveniently located close to schools, shopping, hospital, airport, and public transit—this home checks all the boxes. Don’t miss out—book your private showing today! (id:57557)
525 35 Street Nw
Calgary, Alberta
OPEN HOUSE SUNDAY IS CANCELLED, HOUSE IS C/S WAITING FOR DEPOSIT ..You are going to love this beautiful home and the great community it is in, schools, parks, bike paths and the river very close by, shopping and restaurants, hiking trails, and so close into downtown, very easy commute. The curb appeal is outstanding and i know you are going to love the very open floor plan which features so many huge windows up and down to let lots of light in. Some of the stunning features in this home are the 9 foot high ceilings all throughout the main level and the beautiful hardwood floors, a true chef's kitchen with a 14' waterfall island, 42" shaker cabinets, upscale Kitchen Aide appliances with a gas cook top and hood fan, plus a built in oven. Knockdown stipple, estate casing and baseboard., triple pain windows, custom built ins, high quality basement dev. with a wet bar and entertainment centre, bar fridge, large bedroom and 4 pc. bath, rec room and plenty of storage. The upstairs features 3 excellent bedrooms, one with two story high ceilings and windows, a spa inspired ensuite with a stand alone air tub, heated floors, steam shower and a walk in closet. Vaulted staircase, designer carpets, tile floors in all baths, prof. landscaping, Trex decking, private rear yard, in floor heating, natural gas hook up, and a large double garage and don't overlook the central air conditioning. This is a beautiful home in a great community and has to be seen, possession is very negotiable so come and have a close look. (id:57557)
3015 26 Street Sw
Calgary, Alberta
Welcome to this stylish inner city home in the highly desirable community of Killarney! Offering 3,182 sqft of developed living space, this custom build spared no expense. From the lower level to the top floor, enjoy 9 ft ceilings, dual climate controls with in-floor heating, and a smart home system featuring MYQ, SENSI, and in ceiling speakers for SONOS automation on every level.Off the front entry sits a custom built office designed by the Koehn Design Team, complete with French doors for privacy and shaded by the beautiful mature oak tree out front. The modern chef’s kitchen boasts custom cabinetry, quartz countertops, a large island with seating, and stainless steel appliances, opening onto a spacious dining area and a cozy living room with a gas fireplace and updated tile surround.Step outside to one of the finest outdoor living spaces you’ll find. Trex decking, a sun soaked west facing backyard, and lush gardens enhanced by underground sprinklers. Featuring a gravelled dog and double garage with dual EV chargers on a paved back lane.Upstairs, you’ll find 3 spacious bedrooms including a primary retreat with spa-inspired ensuite and walk-in closet, plus upper-level laundry and skylights that flood the home with natural light. The fully finished basement includes a large rec room, wet bar, full bath, and a flex/guest room currently set up as a home gym.Additional highlights include - Open to below staircase, Hot Water on Demand, Acacia Hardwood floors, new paint and carpets (2021), Air conditioning - perfect for Calgary summers, and incredible curb appeal on a quiet tree lined street. All this just minutes from downtown, Marda Loop, schools, parks, and transit.A must-see home in one of Calgary’s most sought after neighbourhoods! (id:57557)
164 Edgebrook Rise Nw
Calgary, Alberta
Welcome to 164 Edgebrook Rise NW, a detached two-storey home in the highly sought-after, family-friendly community of Edgemont. Perfectly situated on one of the best streets in the neighborhood, this home offers unobstructed southeast views with no front neighbors, and an elevated position that showcases the impressive outlook from the top of the hill.Inside, you’re greeted by a functional main floor layout featuring a large living room and seating area, a bright breakfast nook with access to the back deck, a spacious kitchen with two pantries, a formal dining room, and a convenient 2-piece bath.The upper level offers incredible family living space, including a massive bonus room over the garage with a cozy gas fireplace. Just a few steps up, the private sleeping quarters feature a generous primary bedroom with walk-in closet and 4-piece ensuite, plus THREE additional bedrooms that share a full 4-piece bath.The walkout basement provides plenty of potential for future development with large windows, excellent layout options, and a finished 3-piece bathroom already in place. Step outside to the big, flat backyard—ideal for family gatherings, play space, or gardening.With 4 bedrooms up, a bonus room, stucco exterior, and all the space a growing family could need, this property is an amazing opportunity to invest some sweat equity and transform it into your dream home. The 2025 City assessed value is $922,000, highlighting the long-term potential and value of this fantastic property. (id:57557)
Harmony Ridge Estates
Rural Foothills County, Alberta
Come take a short stroll through the tall trees on this enchanting 32 acre parcel of land situated in one of the areas most prestigious subdivisions-Harmony Ridge! On this scenic and parklike property you will find that the serene landscape of your own private small lake with it's spring-fed waters and gentle breeze to be the perfect place to unwind and feel far removed from the hustle and bustle of modern everyday life! Escape to a peaceful and undisturbed life style and create a fantastic homestead for your family with outdoor living and nature in mind. This prime piece of Alberta real estate is truly a unique chance to aquire something of true value for the future. Landbank it for later developement or build and develope now. This property will easily accomodate a walkout basement and offers a mountain and Calgary city view! Lots of open land for horses or livestock to roam and would make a fantastic equestrian property. The sky is the limit here so just use your imagination and take advantage of owning this picturesque enchanting property today! (id:57557)
134 Panamount Road Nw
Calgary, Alberta
Welcome to this warm and inviting home in the desirable community of Panorama Hills! This immaculate home is built by award winning Homes by AVI and is located on a quiet street that backs onto the pathway system. This stunning home is situated on a conventional lot and offers 2181 square feet of living space with three bedrooms, 2.5 bathrooms, and a spacious bonus room. The main floor features a large living room with corner gas fireplace, a 2-piece bathroom, laundry room and walk-in closet, a large gourmet kitchen with an abundance of natural maple cabinets, and a spacious nook that leads to your own private oasis that overlooks the pathway system. The upper floor features a large bonus room with vaulted ceiling, three bedrooms, and two full bathrooms. The primary bedroom contains a 4-piece ensuite with a corner soaker tub, and a good-sized walk-in closet. The basement is unspoiled with roughed-in plumbing and is awaiting your personal touches. 9-foot ceilings on the main floor and basement. Plenty of natural light throughout, with views of the city from the upper floor. The private backyard is fully fenced and landscaped with a large concrete patio, perfect for barbecues, and relaxing on long summer days. The oversized double-attached garage is a mechanic’s dream, insulated, and has high ceilings to accommodate a lift! Recent upgrades include Central Air Conditioning, Newer Furnace, and Brand New Roof. Beautifully manicured lawn and Shows Pride of Ownership throughout! Just steps to the Panorama Hills Elementary School, Captain Nichola Goddard Junior High School, and is accessible to Buffalo Rubbing Stone Elementary School, and St. Jerome Elementary School. It is a short walk to the pond and pathway system of Panorama Hills, Save On Foods, Tim Hortons, TD Canada Trust, Rexall Pharmacy, North Trail High School, and much more! Easy access to major thoroughfares, parks, shopping, and amenities. Don’t miss this opportunity to own this beautiful home!! (id:57557)
2718 5 Avenue Nw
Calgary, Alberta
Welcome to a home where sophistication meets functionality in one of Calgary’s most sought-after inner-city communities – West Hillhurst! Set on a SOUTH-FACING lot, this stunning NEW BUILD is designed to impress with its modern architecture, thoughtful layout, & high-end finishes. Step inside & experience a bright, open-concept main floor that feels both inviting & luxurious. The heart of the home is the designer kitchen – a true showpiece featuring a massive waterfall island w/ bar seating, extensive custom millwork, quartz countertops, a built-in pantry, & premium appliances, including a gas cooktop & built-in wall oven. A full-height backsplash, stylish pendant lighting, & sleek soft-close cabinetry complete the space. The nearby dining area is perfect for hosting, w/ room for a large table to gather friends & family. The living room is designed for both relaxation & entertaining, centred around a striking gas fireplace w/ a floor-to-ceiling surround that creates a bold statement next to the modern built-in media wall. Large sliding doors flood the space w/ natural light & open onto the rear deck, seamlessly blending indoor & outdoor living. A functional mudroom on the side of the home is equipped w/ a built-in bench, & an upscale powder room completes the main floor. Upstairs, the primary retreat is a sanctuary w/ soaring vaulted ceilings & not only an expansive walk-in closet but a stylish built-in wardrobe & shelving in the main area for additional convenience. The spa-inspired ensuite features a STEAM SHOWER, a freestanding soaker tub, dual vanities, & heated floors. Two additional JUNIOR SUITES are well-sized, & each has a beautifully finished ENSUITE w/ walk-in showers, while a full-size laundry room w/ built-in cabinetry & sink adds everyday convenience. The lower level offers incredible flexibility w/ a fully self-contained 2-BED LOWER LEGAL SUITE (Approved & subject to final inspection by the city), complete w/ a modern kitchen, spacious living area, ded icated laundry, & a private entrance. Whether you use it for revenue generation, a mother-in-law suite, or a nanny suite, this space offers endless possibilities! Or, it can function as an extension of the home, providing a fantastic rec room, home gym, or media space. West Hillhurst is one of Calgary’s most desirable inner-city neighbourhoods, offering a vibrant community feel w/ unbeatable access to amenities. You’re just minutes from downtown, Kensington’s boutique shops & restaurants, & the beautiful Bow River pathways. Enjoy morning coffee at Vintage Caffeine Co., brunch at Dairy Lane Café, or take a quick stroll to nearby parks, green space & recreation facilities – like the Helicopter Park that’s just at the end of the street! Top-rated schools, SAIT, the University of Calgary, & Foothills & Children’s Hospitals are all close by, w/ easy access to major roadways for a seamless commute. Call your favourite agent today! (id:57557)
606 Skyview Point Place Ne
Calgary, Alberta
** OPEN HOUSES, SAT. JULY 19, 1-3pm & SUN. JULY 20, 1-3PM** This beautiful 2-bedroom, 2.5-bathroom townhouse in Skyview Ranch offers both comfort and convenience. Highlights include a welcoming entry with a den and a large mudroom leading to the double attached garage. The main floor features an open-concept living area with distinct, functional spaces and great flow, including a well-designed kitchen with a large island, granite countertops, ceiling-height cupboards with lots of storage space, a pantry and a charming dining area. The large, bright living room is a wonderful, welcoming space with a balcony overlooking the courtyard, perfect for enjoying outdoor evenings. Upstairs, you'll find a versatile flex space ideal for an office, reading nook, or small family room. The second bedroom and main 4-piece bathroom are also well-sized, with the washer and dryer conveniently located nearby. This property is professionally landscaped, with plenty of visitor parking, and is situated in an established community close to schools, parks, major routes like Stoney Trail and Deerfoot Trail, and minutes to the airport. Recent updates include a newer washer and dryer, and the carpets have all been professionally cleaned. This home is move-in ready and an excellent choice for your next home! (id:57557)
110 West Lakeview Crescent
Chestermere, Alberta
Introducing 110 West Lakeview Crescent. A modern masterpiece that has been thoughtfully RENOVATED from top to bottom!! This stunning family home offers over 2385 Sq.Ft of living space and is packed with style, comfort, and UPGRADES you will LOVE!! A spacious front entrance with classy TILE floors welcomes you into the home while your attention is immediately drawn to the impressive vaulted ceilings and stunning front living room complete with charming gas FIREPLACE! The Beautiful LVP floors flow seamlessly from the formal living room into the dining area and kitchen that will completely 'WOW' you! Featuring stainless steel appliances, QUARTZ countertops, beautiful Cabinetry & a custom range hood! This kitchen is a true chefs dream and is designed for entertaining! Retreat to the Magnificent main floor primary bedroom which is equally impressive with towering vaulted ceilings, WALK IN closet, 2nd custom closet with built ins & BRAND NEW renovated ENSUITE with STUNNING TILE floors, beautiful walk-in shower and gorgeous vanity. The second bedroom is equally as stunning and could be featured in a page of Home and Style magazine. Beautiful built-ins, warm colors and trendy light fixtures add to the style of this space. The fully finished lower level is the ideal space for family fun, featuring a huge rec room space & games area + a movie theater area complete with projector and big screen - the perfect spot for family movie nights or watching the big game. A massive 3rd bedroom and another full bath is a great spot for guests and completes the lower level! One of the standout features of this home is the spacious PRIVATE backyard that is complete with 2 tiered deck and mature trees. This is the perfect spot for kids, pets or evening barbecues with friends and family. This home is truly ONE OF A KIND, packed with UPGRADES throughout including a NEW kitchen, NEW floors, fresh paint, NEWLY renovated bathrooms, NEWER roof, NEW back fence, Ecobee smart thermostat, HEATED gara ge + NO POLY B PLUMBING!! WOW!! Located on a QUIET crescent in an amazing family neighborhood that offers a great sense of community with close proximity to parks, schools, shopping + you are walking distance to the golf course!! If you have been waiting for an amazing home that is 100% READY TO GO... then THIS IS IT!! Be the envy of all your friends and start packing your bags!! (id:57557)
97 Alpine Crescent Se
Airdrie, Alberta
Welcome to this nicely appointed and well-maintained 3+1 bedroom home, ideally situated on a quiet, family-friendly street in the sought-after community of Airdrie Meadows. Offering a perfect blend of comfort, space, and functionality, this charming residence is ideal for growing families or empty nesters looking to downsize without compromise. The main level features three nice bedrooms, gleaming hardwood floors, a bright and open-concept living room, a spacious kitchen, and a well-appointed 4-piece bathroom. Large windows throughout the home allow for an abundance of natural light, creating a warm and inviting atmosphere. The fully finished basement offers excellent versatility and additional living space, complete with above-grade windows, a cozy family room with a dry bar and custom cabinetry, a large fourth bedroom or multi-purpose room currently used as a billiards room, a 2-piece bathroom, and a functional laundry/utility/storage area. Nestled on a bright and sunny corner lot, the outdoor space is truly exceptional. Enjoy summer afternoons on the large back patio and evenings gathered around the oversized firepit. The expansive backyard, surrounded by mature trees, offers both privacy and potential—with ample room to build a detached garage while still maintaining the tranquil setting. Located within walking distance to schools, parks, shopping, downtown Airdrie, public transit, and just minutes to local restaurants, coffee shops, pubs, and major roadways, this location offers both convenience and community. Don’t miss the opportunity to own this delightful home in one of the area’s most desirable neighborhoods. Book your private showing today! (id:57557)
238, 4037 42 Street Nw
Calgary, Alberta
Welcome to this thoughtfully designed home that combines both comfort and tranquility, in one of Calgary’s most sought-after communities. This beautiful residence offers generous living spaces, elegant finishes, and an unbeatable location, backing onto a serene oasis. When you enter the front door, the spacious foyer sets a welcoming tone, featuring a grand staircase up to the main living area. The home is bright and open, with high ceilings and expansive windows that fill the interior with natural light, while offering beautiful views of greenery, trees and a pond. The spacious great room is centered around the feature fireplace, creating a perfect space for both relaxation and gathering. The adjacent dining area is ideal for entertaining and hosting, as it includes a built-in bar. The kitchen has been tastefully updated with classic white cabinetry, new stainless steel fridge and ample counter and cabinet space. There is a cozy breakfast nook with large windows making the kitchen area both stylish and functional. From here, a beautifully crafted wooden staircase leads upstairs to a versatile den—an ideal space for a home office, library, or media room. There is a balcony directly off the den, perfect for enjoying morning coffees and sunrises. The upper floor features two well-sized bedrooms, offering flexibility for family, guests or an additional workspace.There is a full four-piece bathroom with a skylight to bring in additional natural light, enhancing the bright and airy atmosphere. The Primary Bedroom is a comfortable retreat, complete with its own ensuite bathroom that includes a huge soaker tub - perfect for unwinding at the end of the day. From the main level of the home, you can step out onto a private wooden deck that overlooks the stunning pond and surrounding landscape. Mature trees, shrubs, and seasonal flowers make the backyard feel like a private garden sanctuary. The complex itself is beautifully maintained, offering a peaceful and secure environ ment in a prime Varsity location. A heated, oversized, attached single garage includes plenty of storage options, providing both convenience and functionality throughout the seasons. Located in the heart of Varsity, this home offers unparalleled access to a wide range of amenities. The University of Calgary, Alberta Children's Hospital and Market Mall are just minutes away, along with top-rated schools and excellent transit connections. Varsity is known for its mature tree-lined streets, well-kept green spaces, and strong community atmosphere, making it one of the most desirable neighbourhoods in the city. Take advantage of your opportunity to see this incredible property in person—book your showing today! Be sure to check out the floorplans and 3D tour for a closer look at this special property. (id:57557)
403 29542 Range Rd 52
Rural Mountain View County, Alberta
Escape to your own private retreat, 13.72 acre property in the desirable Water Valley area, Little Red Estates, backing on to the Little Red Deer River. This unique property is tucked away on a serene, treed setting bordering a green space along the Little Red Deer River. This one-of-a-kind property offers a rich tapestry of flora and fauna—an abundance of wildflowers, moss, mushrooms & native trees, creating a natural parklike setting and playgroud for variety of local wildlife. This charming Barn Style home was professionally designed w/ ease of maintenance for the home owner, exuding Rustic charm with a Modern Industrial Chic. The interior offers quality finishes & craftmanship thoroughout. The main floor has 11-foot metal ceiling with architectural lighting and large custom fir windows flooding the home with natural light, Custom window decorative wrought iron grills, french doors that frame the boreal forest view. Solid firwood trim detailing throughout. Spacious main floor features concrete floors w/ in-floor heating for year-round comfort. Spacious open plan great room includes large Kitchen w/ concrete countertops, custom cabinetry & gas stove, entertaining and Dining area, Living Room and a warm, inviting Den which is anchored by a wood-burning stove & custom fir entertainment centre. The vaulted arrival area includes a small bunk room or office, 3pc Bath, laundry Rm w/ sink & large Utility room. Loft level also hosts a large arrival hall w/ vaulted ceilings, 3 spacious, bright Bedrooms all with lovely forest vistas, beautiful 3pc bath includes a clawfoot cast iron tub & antique pedestal sink—perfect for unwinding after a day outdoors. The property is fully serviced w/ underground power,natural gas, septic tank/field, drilled well ( 18 GPM). Land line, and a security system to monitor building temperature, water & building security, sliding metal panels on the exterior of the home provide extra protection and security as a cover over all windows and front door, at the same time adding to the character of the exterior. Outdoors the property invites endless possibilities, with direct access to the river, the adventures are endless. Whether you are seeking a year-round residence, or a recreational retreat for outdoor adventures, this property offers unmatched privacy, quiet beauty, and connection to nature. (id:57557)
89 Mckenzie Towne Drive Se
Calgary, Alberta
Welcome to 89 McKenzie Towne Drive SE, tucked into the charming, European-inspired community of Elgin! This well-cared-for 1560 square feet two-storey home offers a bright and functional layout, perfect for families or first-time buyers. The main floor features a spacious living room with a cozy corner gas fireplace, a large dining area, a garburator-equipped sink, 2-piece powder room and convenient main floor laundry room (LG washer/dryer included with purchase). Upstairs, you'll find three large sized bedrooms and two full bathrooms, including a primary suite with a walk-in closet and a private 4-piece ensuite. The unfinished basement is ready for your personal touch, with rough-in plumbing already in place for a future bathroom. Outside, the fully fenced backyard offers low-maintenance landscaping with fresh gravel, an oversized double detached garage, and enough space to accommodate a small-medium sized RV. Recent upgrades include:New roof (2022)Fresh trim and painted garage (2023)Newer boilerSamsung fridge (2020)Bosch dishwasher (2018)Samsung range (2024)Located just steps from a bus stop, local park, and McKenzie Highlands School, with easy access to Sobeys, a GoodLife Fitness, restaurants, and more — this home combines comfort and convenience in one of SE Calgary’s most desirable neighborhoods.Don’t miss your opportunity — schedule your private viewing today! (id:57557)
1526 18th Avenue Nw
Calgary, Alberta
**Open House on Sunday, September 14, 11am-1pm** Brand new luxury infill in Capitol Hill with a fully legal 2-bedroom basement suite — an unbeatable value in this prime inner-city location. Perfect for extra income or extended family, this suite alone makes this home a standout investment.Main floor boasts 10-ft ceilings, engineered hardwood, a stunning quartz kitchen with a huge island, and a bright living area with a sleek gas fireplace. Upstairs offers a vaulted primary suite with a spa-inspired 5-piece ensuite and walk-in closet, plus two more bedrooms, full bath, and laundry.The legal suite features a private entrance, two big bedrooms, full kitchen, laundry, and bright living space — ideal mortgage helper or rental opportunity.Extras include high-efficiency furnace, HRV system, R22/R50 insulation, roughed-in A/C, double garage, full landscaping, and a Certified New Home Warranty.Move-in ready and close to SAIT, U of C, schools, parks, and shops. This is smart, stylish, income-generating living — and it won’t last. (id:57557)
237 Escarpment Drive
Rural Rocky View County, Alberta
Room to breathe, every once in a while, an extremely RARE 20-Acre Ridge top legacy estate with SWEEPING Rocky Mountain Views comes available. Experience an unparalleled blend of natural beauty, privacy, and potential with this exceptional 20-acre property perched high on the ridge along prestigious Escarpment Drive in Lower Springbank. Offering uninterrupted, PANORAMIC views of the majestic Rocky Mountains, from this one owner occupied property. This timeless ARCHITECTURAL masterpiece, spans over 6,600 sq. ft. and is surrounded by mature trees, a tranquil pond and seasonable stream, and thoughtfully designed outdoor living spaces—each perfectly positioned to capture the awe-inspiring views while maintaining complete seclusion. Inside, the vaulted foyer opens to a stunning great room with floor-to-ceiling windows framing the Rockies. Warm terracotta tile and light oak hardwood flow through the main level. The spacious formal dining room, with its elegant tray ceiling, while the SUNLIT updated kitchen features premium appliances, granite counters, a spacious dining area with full-height windows, and a generous butler’s pantry for effortless entertaining. Outstanding owner’s retreat offers a serene escape with a mountain-facing primary bedroom, luxurious 5-piece ensuite, walk-in closet, and an adjoining office or sitting room with a gas fireplace and expansive windows. The WALKOUT lower level is designed for comfort and hospitality, featuring three large bedrooms (one with ensuite), a 4-piece bath with steam shower and sauna, and a cozy family room with a fireplace built from rocks gathered on the property. French doors lead to a west-facing patio, the perfect spot to watch the sun set behind the mountains. The upper level offers even more flexibility: a lofted family room with a Spanish-style wood-burning fireplace, a bright skylit den, a hobby room, a 3-piece bath, and a full billiards room with an authentic snooker table. This property is TREED, and the private acreage is boundary fenced and brimming with potential and ripe for future development, equestrian pursuits, or simply preserving as untouched natural space. This ideal location is just 5 minutes to Calgary’s west side amenities and Stoney Trail, close to downtown, and Rocky Mountains, IRRECPLACEABLE location combines convenience with seclusion. It’s also close to some of Canada’s top-ranked public and private schools, making it an ideal choice for families seeking a premier lifestyle. Whether you’re a visionary looking for a once-in-a-lifetime investment or a discerning buyer seeking an extraordinary private estate, this property offers tons possibilities. This is more than a home—it’s a rare OPPORTUNITY to own a piece of Alberta’s most breathtaking landscapes and mountain views. (id:57557)

