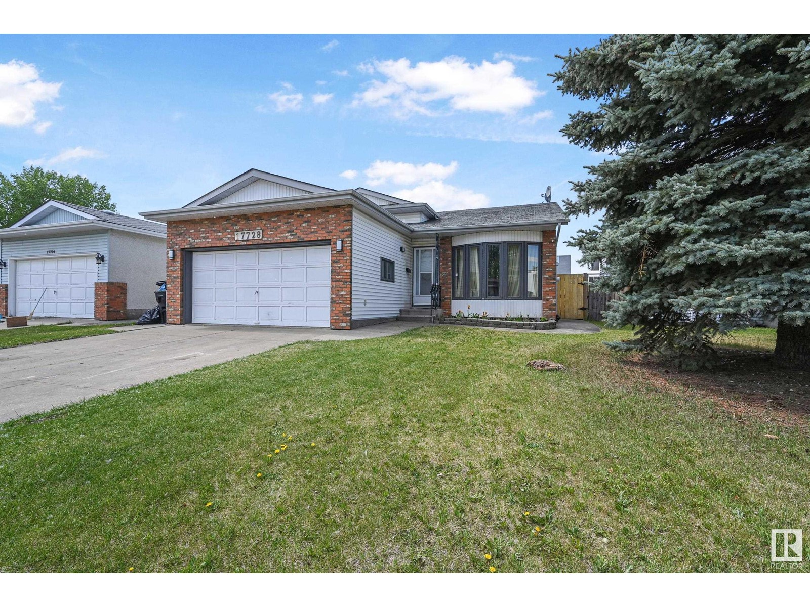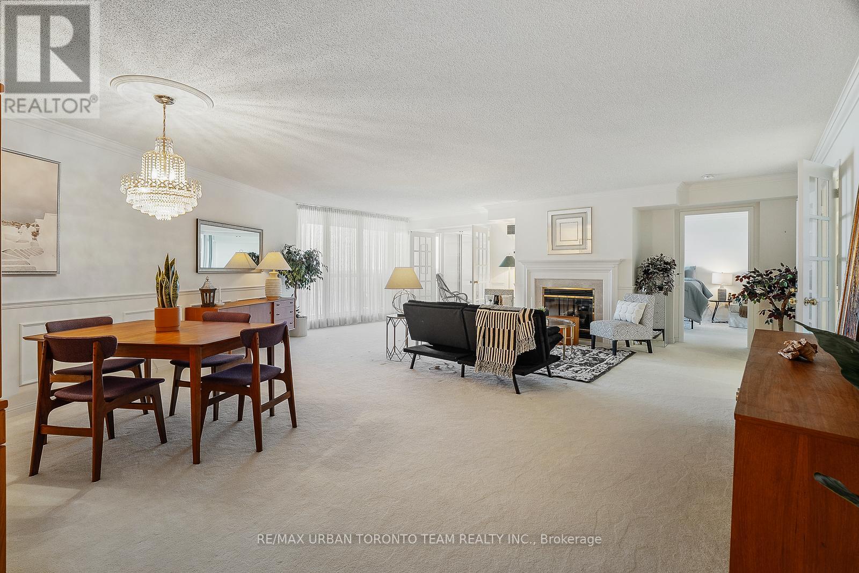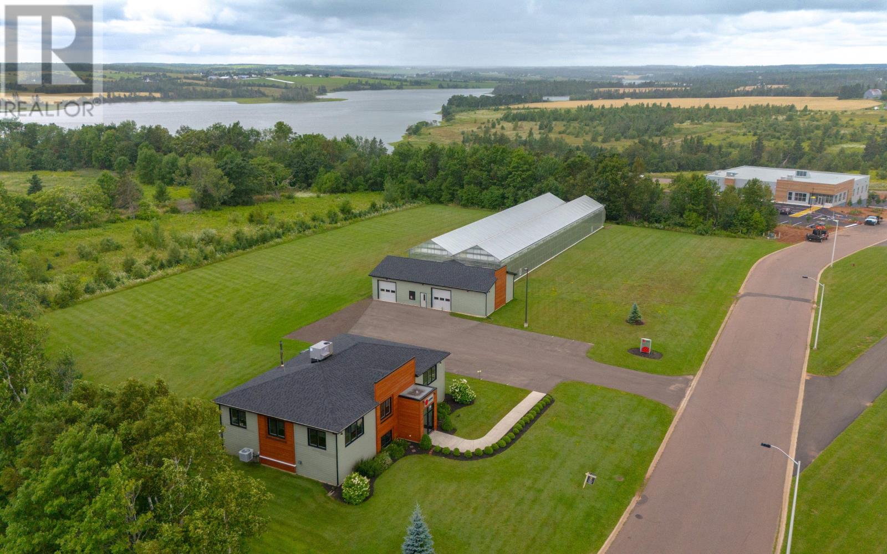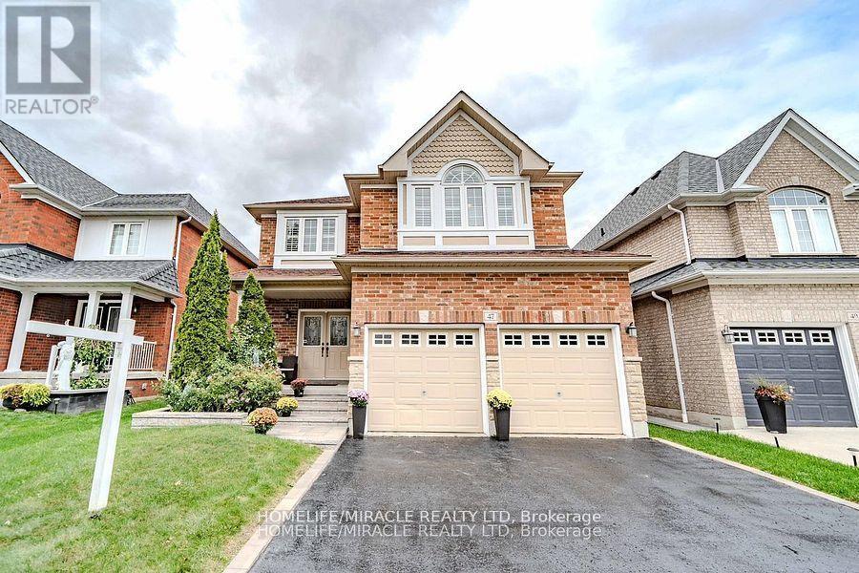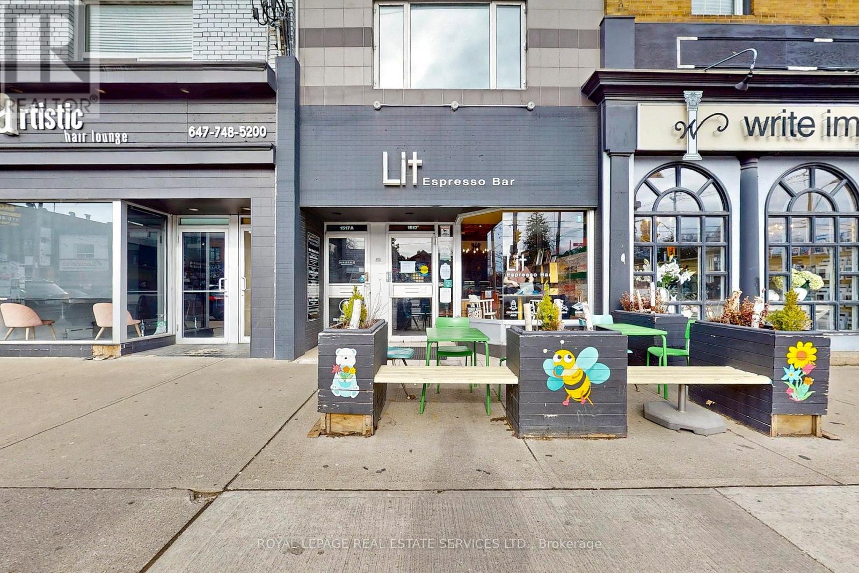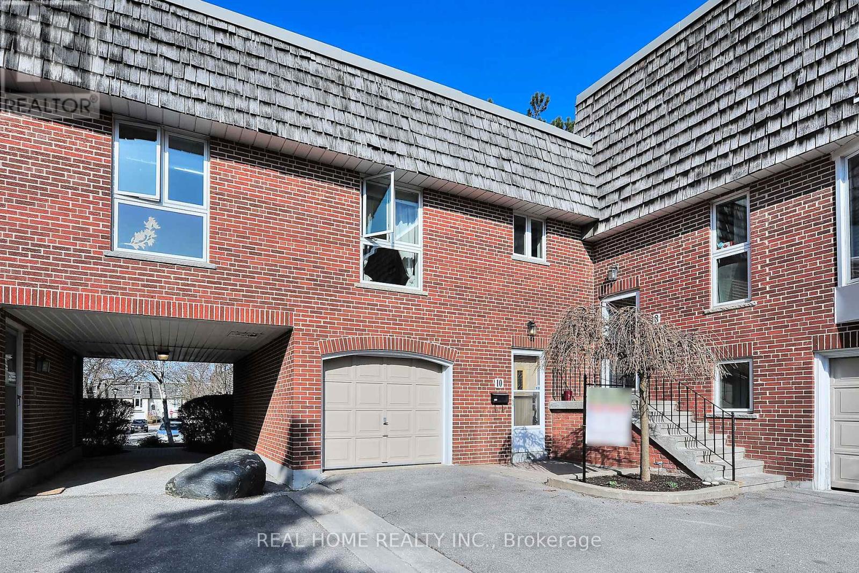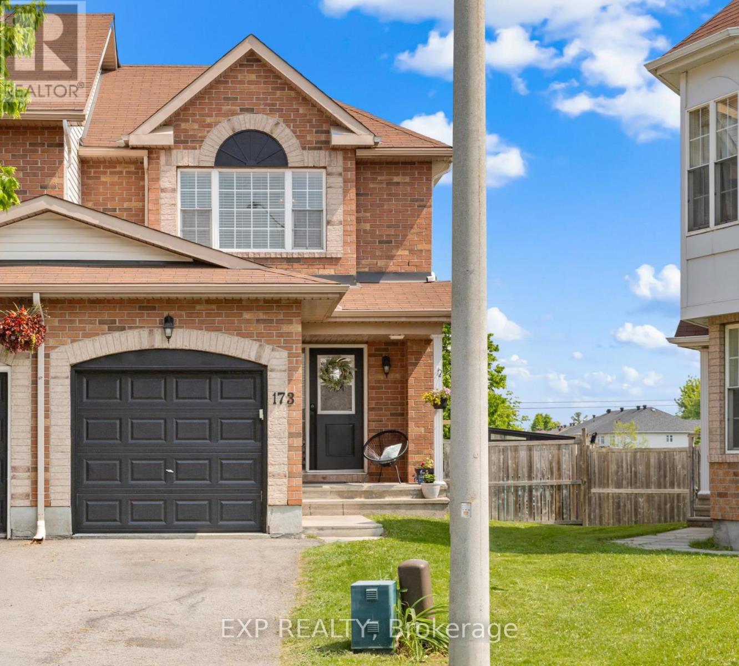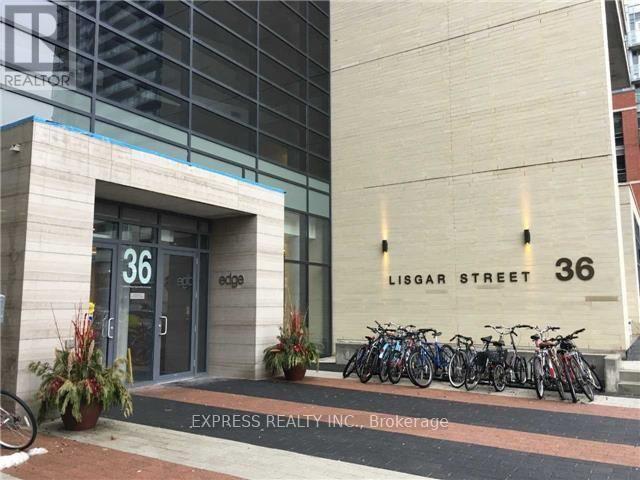17728 94 St Nw
Edmonton, Alberta
Custom-built 4-Level Split offers elegance, and magnificent living spaces. Located on a quiet street, built on a Large Lot. With 4 Large Beds, & 3.5 Baths. Upon entering you are greeted by a large foyer bathed in natural light. Living room with Vaulted Ceilings, and Formal Dinning Room. The Gorgeous Kitchen has plenty of counter space, Stainless Steel Appliances, and overlooking the second living room, with access to your backyard. Upstairs you have a Large Master Bedroom retreat with a 3 Piece ensuite and large closet. 2 More Bedrooms and a Renovated Bathroom. 3rd level has your large family room with a wood burning fireplace, bedroom. Fully Finished Basement with a large living room and full bathroom. Double Attached Garage. West Facing Backyard is your own private oasis great for entertaining. Close to schools and all amenities with easy access to the Anthony Henday. (id:57557)
10728 82 Av Nw
Edmonton, Alberta
EXCLUSIVE FULL RENOVATED SECOND FLOOR CORNER UNIT LOFT! Located in the heart of Whyte ave and walking distance to the U of A Campus! Beautiful Luxury Vinyl Plank floors, Faux Wall Stone, Stainless Steel Appliances, Quartz Countertops and Backsplash. Brand New Furnace, Hot Tank, Washer & Dryer!! This units is like no other with almost 1250 sq of living space on one level, Large windows, ample amounts of natural light, Gas Fire Place and a massive private patio south facing looking over Whyte ave the is roughed in for a hot tub perfect for entertaining. The historic Garneau welcomes you with all its Charm, History & Modern Upgrades. Fantastic Corner Unit 2 bedroom, 1.5 bathrooms, Underground heated titled parking stall. (id:57557)
11823 9 Av Nw
Edmonton, Alberta
Welcome to Twin Brooks! Great location home offering 3 bedrooms and 2 1/2 bathrooms within walking distance to desirable schools, close proximity to YMCA recreation centre, walking trails plus good access to Century Park LRT & the Anthony Henday. This property is ready for your renovation to make it your own. Potential for future development detached garage with back alley access. Back yard is fenced. (id:57557)
1012 - 610 Bullock Drive
Markham, Ontario
Nestled Against A Protected Greenspace With A Pond And Walking Trails, Discover The Luxury Of Tridels Prestigious Hunt Club, Unionvilles Finest Condominium Located At 610 Bullock Drive. Unit 1012 Is A 2+1 Bedroom 3 Bathroom Condo Featuring A Beautiful Marble Foyer And Spacious Living & Dining Area With A Functional Open Layout, A Cozy Gas Fireplace And Plenty Of Natural Light. All Utilities Are Included In The Maintenance Fees And The Unit Comes With 2 Lockers And 2 Parking Spaces. Perfect For Entertaining, The Large Galley Kitchen Includes Lots Of Counter Space, A Huge Pantry And Eat-In Area With A Full Sized Ensuite Laundry Room Attached With A Full Size Sink. On The Other Side Of The Foyer, You'll Find A Beautiful 2 Piece Powder Room.The Airy Master Bedroom Includes Two Walk-In Closets, Large Windows Overlooking The Nature Reserve And Its Own Stunning 6 Piece Ensuite Bathroom.The 2nd Spacious Bedroom Off The Living Room Also Includes Its Own Walk In Closet, Ensuite 4 Piece Bathroom And Is Attached To The Sunlit Den Which Can Serve As A Workspace Or 3rd Bedroom If Required. Tying The Whole Unit Together, The Gorgeous 482 Square Foot Balcony With A Million Dollar Southwest View Of The Ravine And Pond Can Be Accessed From The Den, Living Room And Primary Bedroom. Perfect For Watching The Sunset Every Night. This Award Winning Building Was Designed To Be Trudels Jewel Of The York Region, And It Feels Like Your Living In A Luxury Hotel With Premium Amenities Like Tennis Courts, Indoor/Outdoor Swimming Pools, BBQ Areas, Gym, Games Room, Squash Courts 24 Hour Concierge And More. Massive Locker In Basement Level, Second Locker On 10th Floor. (id:57557)
19 Regis Duffy Drive
West Royalty, Prince Edward Island
Situated on 2.82 acres in the BioCommons Research Park is 3 fantastic buildings. Building one has two levels. 4800SF - The first level of office space that was completely overhauled in Fall 2022/Winter 2023. The Office features a large reception area, boardroom, full size kitchen, large office bull pen with beautiful built-ins for four separate stations, three private offices, two bathrooms and file room. The lower level offers a wheelchair accessibility, a dedicated lab with one large flow head and small flow head stations. Along with the lab, are two cooling chambers. One is controlled with a Carrier Cooling Unit and one unit is controlled with a ductless heat pump. Finishing off the lower level is a third bathroom and large storage area that has potential for future office space. The primary building offers heating, cooling and a propane Generac Backup Generator. Building 2 (1920SF) offers two 10ft garage doors that offer ease of loading products on and off the property. There are three separate Cooling Chamber Units located in this area. The warehouse also houses the electronic controls for the Westbrook Designed Greenhouse that is connected by a pedway. Building 3 is a fully automated Westbrook Green House of 9,720SF. Automation in this Green House features automatic fans, watering, blinds and is fully electrified for lighting. This would be a great addition to any company that focus on agricultural industries as this is the original design of this compound. A full list of features are available and inclusions list. This is being sold turn key minus personal computers and some equipment. All measurements are approximate and should be verified by purchaser if deemed necessary. (id:57557)
47 Gabrielle Crescent
Whitby, Ontario
Stunning 4-Bedroom, 3-Bathroom Gem in the Esteemed Rolling Acres Community of Whitby! Bright, spacious and stylish, this home boasts a thoughtfully designed layout. The inviting living room flows effortlessly into the sophisticated dining area, both adorned with beautiful hardwood floors and bathed in natural light. The impressive kitchen features Quartz countertops, a chic backsplash, and a cozy breakfast nook that opens up to a beautifully landscaped backyard. It overlooks the spacious family room, complete with a captivating fireplace. The primary bedroom serves as a luxurious sanctuary, offering a 5-piece ensuite and a roomy his-and-hers closet. Upstairs, you'11 discover three additional generously sized bedrooms and a full bathroom. This meticulously maintained home is truly a must-see! (id:57557)
Convent Street
Port Hood, Nova Scotia
Two prime lots on East Street in Port Hood are now available, offering just over 8 acres of potential in one of Cape Breton's most charming and fast-growing communities. Ideally located close to beautiful beaches and with road frontage and power already at the roadside, these properties are perfect for development or a peaceful coastal retreat. All essential amenities are nearby, ensuring convenience without compromising the serene surroundings. Plus, with the world-renowned Cabot golf courses just 30 minutes away, this is a rare opportunity to invest in a vibrant area poised for continued growth. (id:57557)
1517 Bayview Avenue
Toronto, Ontario
Have you ever dreamed of owning and running your own cafe? Clocking in at 7am and locking up by 5pm? Working remotely while you sip coffee to the smell of baked goods? Well, heres your chance to own one of Torontos most respected independent cafés in the heart of Leaside. Closing in on 10 years at this location, Lit Espresso Bar is a beloved local staple with the vibe of a boutique café and the systems of a franchise minus the royalty fees. Known for its exceptional coffee, in-house roasted beans, and loyal clientele, this café rivals the strongest chains in the city. Strategically located on Bayview Aves bustling retail corridor, the café enjoys steady foot traffic, high sales volume, and a strong NOI that easily covers the owners salary. With 3 years remaining on the lease plus a 5-year renewal option, the business offers security, profitability, and room to grow. Whether you're a hands-on operator or looking to expand your portfolio, Lit comes with built-in goodwill, brand recognition, and potential to scale across the city. Seller is offering full training for a seamless transition. Please do not go direct or speak to staff. (id:57557)
244 - 10 Farina Mill Way
Toronto, Ontario
Welcome to this Gem at Bayview and York Mills! This Carefree 2 bedroom 2 washroom updated townhome in Toronto's prestigious neighborhood renovated 2.5 years ago with; fantastic custom built kitchen & quartz countertop, hardwood floor throughout, doors, trims, baseboard, kitchen appliances, heat pump, freshly painted, recreational room in the basement ideally can be used as family room or office spaces, Also basement has almost 230 sq/ft storage area including laundry room, Furnace, as well as potential to install another 3 piece washroom! Access from Dining room to the relaxing private patio surrounded by mature trees and green spaces is another feature of this property. Condo complex changed all Windows & Roofs, Residents with endless potential at this complex have a privilege to enroll kids in the well-known York Mills Collegiate Institute and Windfields Middle School. Grocery store, Restaurants, Banks around the corner, public transit to subway few seconds away, easy access to DVP and 404, 401, basically this unique townhome is the best option for those who want to live in the house style property with peace and comfort with the price of less than same size apartment in the area. (id:57557)
173 Topham Terrace
Ottawa, Ontario
CONDITIONALLY SOLD- OPEN HOUSE IS CANCELLED. This home truly has it all spacious yard, END UNIT location, quiet street, freshly painted and an unbeatable price! Welcome to this meticulously maintained 3 bedroom, 2 bathroom townhouse in Fallingbrook, offering the rare bonus of no rear neighbors and a huge backyard perfect for those who love outdoor living! Step inside to an open-concept main level with gleaming hardwood floors throughout. The spacious living and dining area is filled with natural light thanks to large windows, while the cozy gas fireplace adds warmth and charm. The kitchen boasts sleek stainless steel appliances, plenty of counter and cabinet space, and a functional layout that makes entertaining a breeze. Upstairs, you'll find three generously sized bedrooms, including a Primary suite with a cheater ensuite perfect for added privacy and convenience. The finished lower level provides additional living space with a rec room, ideal for a home office, gym, or family hangout. The real highlight of this home is the expansive, fully-fenced backyard, featuring a large deck that's perfect for summer BBQs, outdoor entertaining, or simply relaxing in the privacy of your own space, with no rear neighbors to interrupt your view. Ideally located near schools, shopping, parks, and with easy access to the 174, this home makes commuting a breeze. Don't miss your chance to make this end-unit with a massive backyard your new home! (id:57557)
Lph02 - 36 Lisgar Street
Toronto, Ontario
*West Building* Split 2 Bedrooms With 2 Full Baths In The Heart Of The Queen West Village With 1 Locker. TTC At Doorstep, Steps To Grocery, Shops & Restaurants. (id:57557)
15 St Clair Avenue W
Toronto, Ontario
An ideal take out restaurant is available for conversion at the bustling intersection of Yonge & St. Clair. This 1117 sq ft unit is ready for any cuisine subject to Landlord's approval. Plenty of space for seating in the back dining area and a high and dry basement for your storage needs. The lease has fantastic rent with term until November 2029 plus an option to renew the lease for an additional 5 years. Surrounded by office towers, residential tenants and local businesses, this location is sure to be a hit for your new or expanding take out restaurant. Equipped with an exhaust hood, 4 burner stove, flat top, deep fryer, 3 compartment sink, 2 door stand up fridge, 2 door salad fridge, seating for 20, and much more.* Net Rent = $4,146.85 * TMI = $3,310.85 * Lease Expires November 2029 * 5 Year Option To Renew * 4 Foot Hood, 4 Burner Stove, Flat Top, Fryer * 1117 Sq Ft * 20 Seats * & More * Please Do Not Go Direct Or Speak To Staff * (id:57557)

