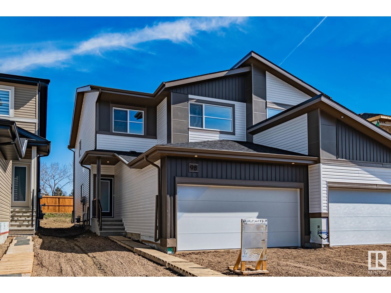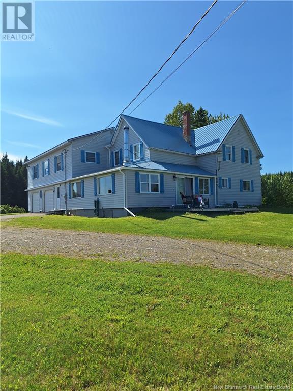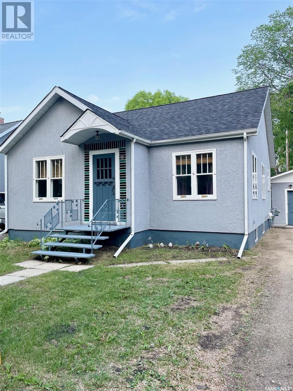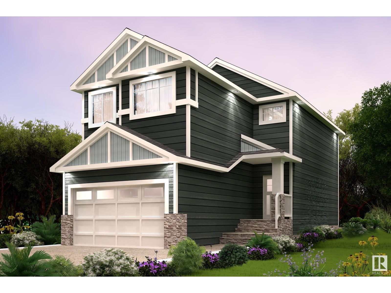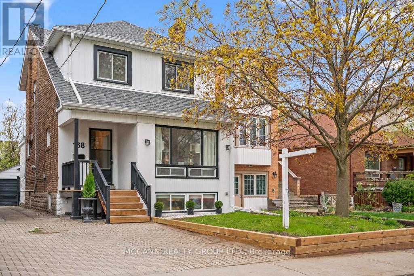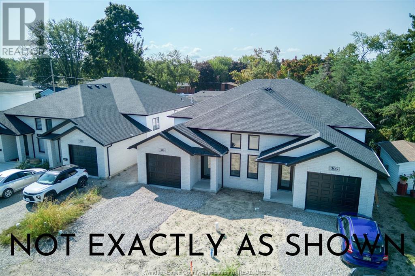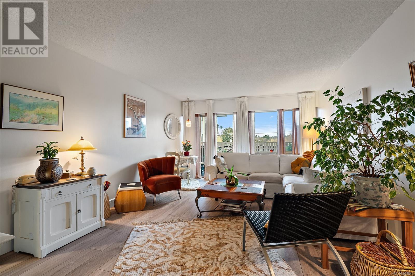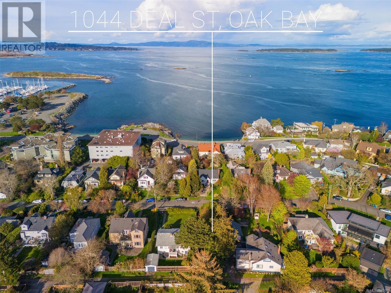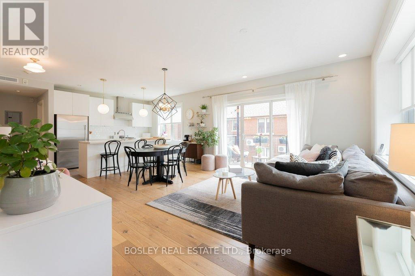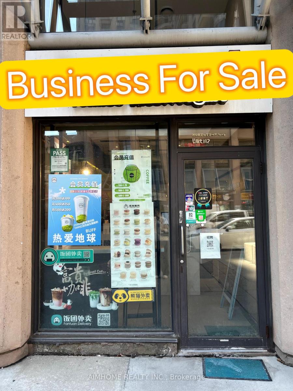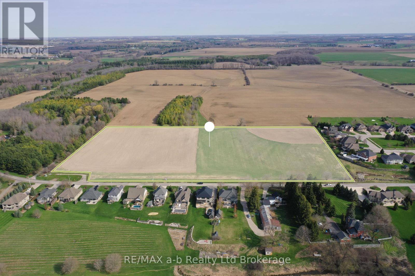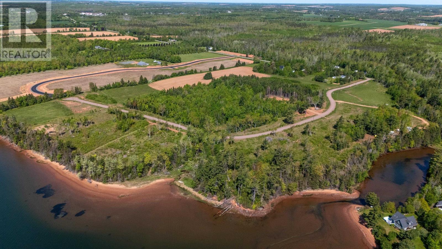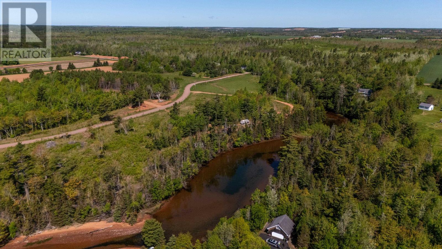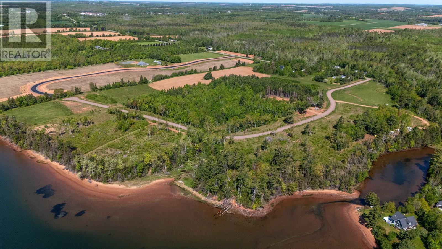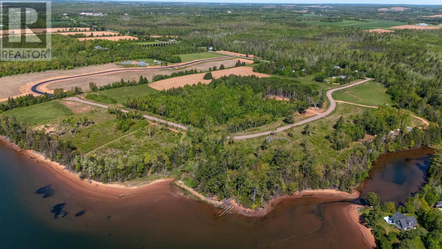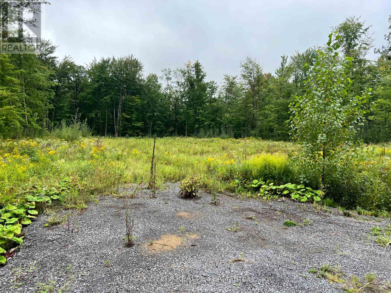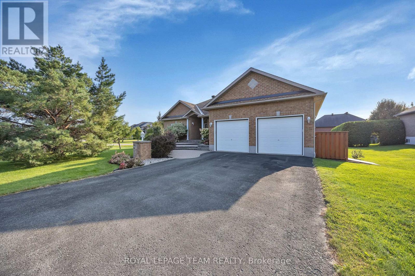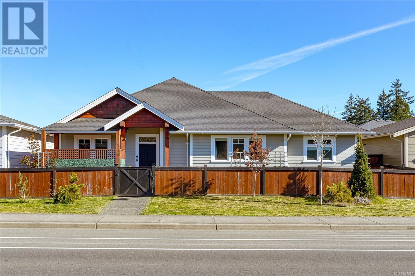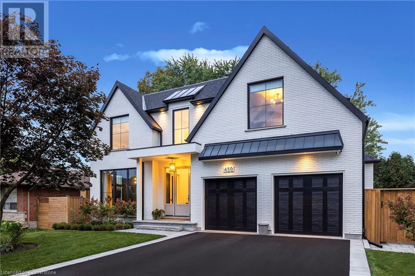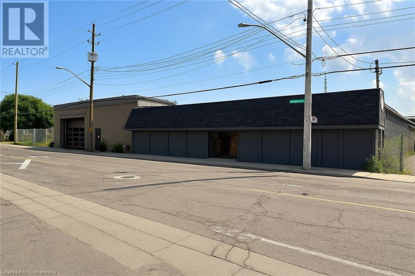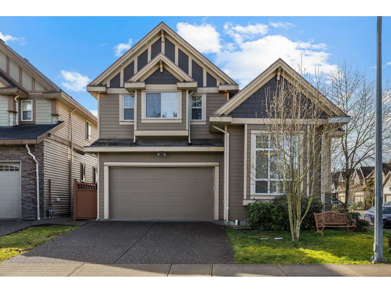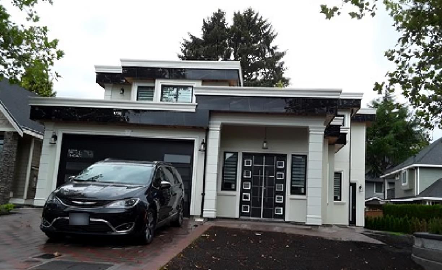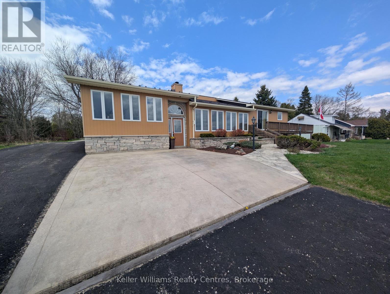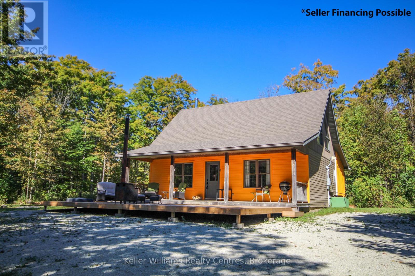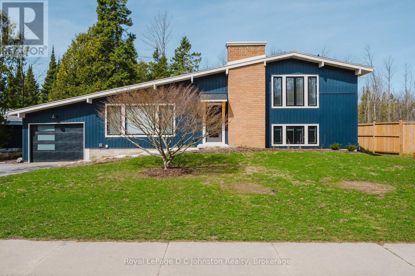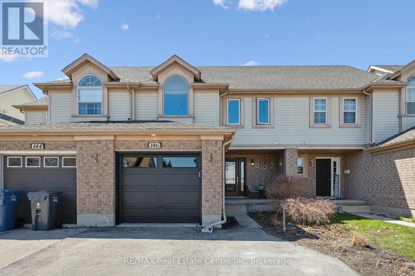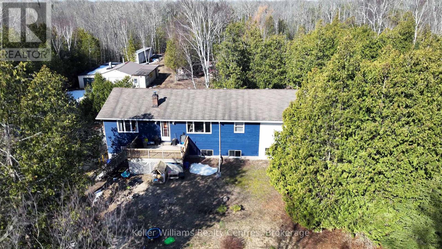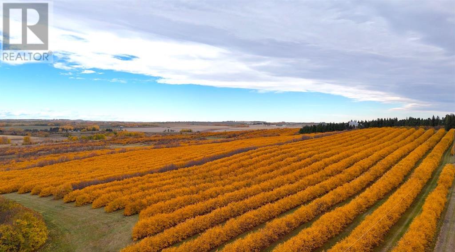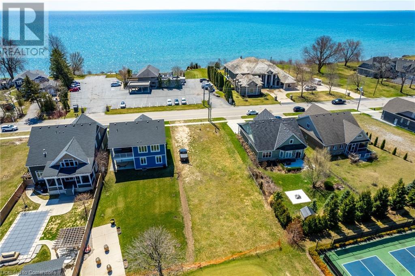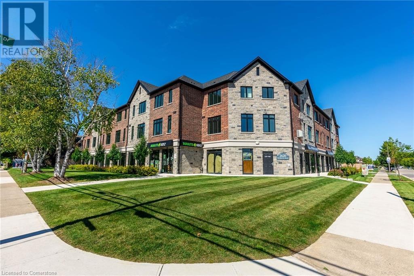98 Royal St
St. Albert, Alberta
Welcome to the Mica—an EnerGuide-rated 3-bed, 2.5-bath home with 1,671 sq. ft. of smart design and stylish finishes. The open-concept main floor offers seamless flow between living, dining, and kitchen spaces, featuring 42 upper cabinets, quartz countertops throughout, and MDF shelving in all closets and storage areas. Upstairs, enjoy a spacious primary suite with walk-in closet and a tiled shower in the ensuite. Two additional bedrooms, a full bath, and a versatile bonus room offer flexibility for any lifestyle. Laundry is conveniently located upstairs, and a powder room is included on the main floor. Cami Comfort Homes build. Our single family attached homes are built to reduce sound and eliminate odour transfer. Price includes house, lot, GST, and legal fees. (id:57557)
4443 Route 560
Upper Knoxford, New Brunswick
Beautiful country home settled on a secluded 7acre property surrounded by trees and farmland. This large 5 bedroom and 2-bathroom home with an attached garage has seen many updates. Recent updates include a new steel roof (2024), new WETT certified wood stove, new electrical panel. Most of the home has been freshly painted and updated kitchen backsplash just to mention a few of the upgrades. Home also offers an abundance of storage throughout the house. Appliances that are staying 3 out of 4 of them are less than 2 years old. Outside a new 15 x 14 woodshed and a large 8 x 16 green house had been added. Along with wonderful assortment of fruit trees and bushes have been planted. The attached 2 car garage is perfect for storing cars or equipment to help working on the property. Enjoy living in the country away from all the rush of larger centers but still only 35 minutes from Woodstock and 45 minutes from Grand Falls that can provide all your shopping needs. Fridge, stove, washer, dryer (Possible 2 year old lawn tractor), furnishing is negotiable. Contact your Realtor® for more information and to arrange a visit to this beautiful property! (id:57557)
58 Lakeside Terrace Terrace Unit# 807
Barrie, Ontario
Direct Water View over Little Lake from this eight floor end unit with a private balcony. Spotless 2 bedroom + Den with six like new appliances. Clean, well maintained secure building. Quick & easy access to Hwy 400, minutes to RVH regional hospital, Georgian College, Minutes to North Barrie Commercial Centre with all the amenities like Cineplex. LCBO and much more. Walk to English/French high schools & elementary school, place of worship. Access to Barrie green space and walking trails around Little Lake. Unit comes with one underground parking spot, amenities include a gym, party room, games room, Rooftop lounge with BBQ area overlooking Little Lake, Pet wash station, guest suite, and security guard. (id:57557)
46289 Third Avenue, Chilliwack Proper East
Chilliwack, British Columbia
A LARGE lot with additional LANE ACCESS in the heart of Chilliwack! This property comes with huge upside potential for a handyman, contractor, or investor looking to acquire an excellent property for great value! Eligible for BC Small Scale Multi Unit Housing Program (Duplex with suites for 4 total units). Talk with the City about future development potential. The current house is a spacious rancher, with oversized rooms. Right close to Chilliwack's District 1881, bring your ideas to this VALUE property! Call for more details and to book your private showing. (id:57557)
77 Fourth Avenue N
Yorkton, Saskatchewan
Here is a charming home close to Yorkton's downtown. It offers two bedrooms and a bathroom upstairs and two bedrooms and a bathroom downstairs. The home has good living spaces on each floor too. The kitchen is functional and open to the dining and living room. The garage is used mostly for storage but could be converted to use for your car. The back yard is partially fenced and private. This is a great starter family home with lots of completed space! (id:57557)
419 26 St Sw
Edmonton, Alberta
Surrounded by natural beauty, Alces has endless paved walking trails, community park spaces and is close to countless amenities. Perfect for modern living and outdoor lovers. The Brattle-Z home features PIE LOT, 3 bedrooms, 2.5 bathrooms and an expansive walk-in closet in the master bedroom. Enjoy extra living space on the main floor with the laundry room on the second floor. The 9-foot ceilings and quartz countertops throughout blends style and functionality for your family to build endless memories **PLEASE NOTE** PICTURES ARE OF SIMILAR HOME; ACTUAL HOME, PLANS, FIXTURES, AND FINISHES MAY VARY AND ARE SUBJECT TO AVAILABILITY/CHANGES WITHOUT NOTICE. COMPLETION ESTIMATED JUL-OCT 2025. (id:57557)
168 Roslin Avenue
Toronto, Ontario
Flr with Hardwood Floors throughout. The charming living room features a gorgeous wood fireplace with a large window that floods the space with natural light. The spacious dining room also boasts a generous window overlooking the backyard and connects to the kitchen. The bright, newly Renovated eat in kitchen is a true show-stopper featuring sleek white cabinetry, new flooring, modern appliances, and an open-concept eat-in area perfect for casual dining. Just off the kitchen, a dedicated office offers the ideal space for working from home or tackling homework. Upstairs you'll find three well-sized bedrooms for Queen & King Beds, each with ample closet space and large windows that allow for an abundance of natural light. A fully renovated 4-piece bathroom completes the second level, along with fresh hardwood floors throughout. The finished lower level adds exceptional versatility with a fourth bedroom, powder room, laundry room with utility sink, and a cozy recreation room featuring broadloom, built-in desk, and windows. Walk out to the back deck and enjoy the beautifully landscaped yard, perfect for entertaining, outdoor dining, or letting the kids play. Additional updates include Updated Wiring, Waterproofing Completed aprx 5 years ago. Just a Short Walk to Wanless Park, Yonge St with Fine Dining, Shops and TTC access. Short Walk to Lawrence Station. 5 min Drive to 401, Don Valley Golf Course & More. Located in the Highly Sought After Bedford Park PS & Lawrence Park CI School District. An ideal family home - move in and enjoy or renovate and make it your own. Front Parking Pad is Legal. (id:57557)
1240 Surrey
Lasalle, Ontario
AMAZING VALUE FULLY FINISHED BOTH FLOORS. 2 KITCHENS 4 BRS, 3 BATHS 2 LAUNDRY RMS, NEW STAINLESS STEEL APPLIANCES, JUNE POSSESSION. NEWLY BUILT LOCATED NEAR WINDSOR CROSSINGS & WALKING TRAILS. DEEP 180 FT LOT W/ NO REAR NEIGHBOURS. GREAT CURB APPEAL & HIGH END FINISHES INCLUDING 50 POT LIGHTS, HARDWOOD THROUGHOUT MAIN FLOOR, 9 FOOT CEILINGS, A MASTER BEDROOM SUITE WITH A 3 PIECE ENSUITE BATH & WALK IN CLOSET, MAIN FLR LAUNDRY, 2ND BEDROOM, L-SHAPED KITCHEN FINISHED WITH QUARTZ TOPS, PATIO DOOR FROM KITCHEN TO COVERED DECK (DECK INCLUDED) ALSO INCLUDES 4 STAINLESS STAINLESS STEEL KITCHEN APPLIANCES. A FULL FINISHED BASEMENT WITH WALKOUT GRADE ENTRANCE. 2nd KITCHEN, 2 ADDITIONAL BEDROOMS, 4PC BATH, AND 2ND LAUNDRY. (id:57557)
314 964 Heywood Ave
Victoria, British Columbia
Ideally located on Beacon Hill Park, this building offers an exemplary location steps away from vibrant and quaint Cook Street Village. Suite 314 was purchased privately in 2019. Major upgrades include flooring and baseboards, lighting fixtures, patio door and window screens, white fencing panels on balcony, plus much more. In recent years, building upgrades have included a new boiler for the heating system, upgraded water pipes, roof improvements, and new tile work in the whirlpool area. In 2025 the monthly maintenance fee includes a new elevator cabin, updated bike and laundry rooms, garden design, and other upgrades as required. Fire alarm systems are diligently tested and maintained. This building boasts an active community that reflects a west coast way of life; easy access to beaches, walking and biking trails, pickleball courts, lawn bowling, a cricket pitch, tennis courts, playgrounds for kids & grandkids, the Cook Street Village community centre, and prime shopping on Cook St! (id:57557)
1044 Deal St
Oak Bay, British Columbia
$200,000 Price correction! Rare opportunity to build your dream home on this freehold, vacant lot in South OAK BAY, just one block from the ocean! Situated in a quiet and highly desirable neighbourhood, this location is just steps from the ocean, Victoria Golf Club, Oak Bay Marina, Oak Bay Beach Hotel, and Windsor Park. Take advantage of the previously approved building permit or explore new possibilities. You can also create something different, such as a one level rancher or a multi-family home, with a legal footprint based on current setbacks of approx. 1050 sqft on the main floor and a total finished space of around 2800 sqft (confirm with Oak Bay/your architect or designer). Alternate access off the quiet back alley and a west facing backyard for beautiful afternoon and evening sunshine. This is your chance to create an ideal home in an unbeatable location. Plus, you'll love the wonderful community of neighbours! (id:57557)
3a - 1733 Bathurst Street
Toronto, Ontario
Who says you can't have it all? This sun-drenched NYC brownstone-inspired gem has strutted its stylish self right into Forest Hill and trust us, it's turning heads. With a spacious split-bedroom layout plus den, and light wide-plank flooring that practically glows, this walk-up condo is that rare unicorn of city living: chic, charming, and oh-so-livable. . Radiant heated floors keep your toes toasty, marble bathrooms make your morning routine feel like a spa day, and designer lighting ensures you're always seen in your best light (even on laundry day). The Scavolini kitchen is made for entertaining and creating scrumptious culinary delights with, a Bertazzoni gas range, Fisher Paykel fridge, Bosch dishwasher, and a quartz island just begging for brunch and bubbly. And when the day winds down, the dreamy primary suite is your private retreat calm and sun-filled. With ample space, a custom closet, and a spa-like ensuite featuring marble finishes, a glass shower, and elevated fixtures, its the kind of place where mornings feel slower, and evenings feel like a little getaway. Amoungst the leafy, coveted streets of Forest Hill complete with top-notch schools and the almost-here Crosstown LRT it's more than just a place to live. It's a place to live fabulously. (id:57557)
Lph05 - 15 Ellerslie Avenue
Toronto, Ontario
Welcome to the Ellie Condo. Luxurious Lower Penthouse one bedroom unit. West facing with upgraded finishes. 9 Ft Smooth Ceilings Throughout. Floor To Ceiling Windows. Building amenities include Barbeques, Concierge, Fitness, Games and Billiards Room, Private Guest Suites, Movie Theatre, Visitor Parking, His/Hers Saunas and a Rooftop Terrace. Come fall in love today. This is NOT an assignment sale. (id:57557)
161 East 19th Street
Hamilton, Ontario
Looking for a wonderful home in a great central Mountain neighbourhood? With some room to run around? This is a bright, clean 2 bedroom, 1.5 bath home on a double lot (60'x130') with great natural light exposure. The main floor is open concept with a large living/ dining room combo and a cute kitchen with loads of oak cabinetry and stainless appliances. There is an elevated deck just off the kitchen/ back door which measures 13'x11'6. Great for BBQs, entertaining or catching some sun. The basement is a good height and partially finished with a newer laundry set. The lot is deep with a great lawn! It is a blank canvas for an avid veggie or flower gardener. There is a newer single car garage at the rear with lane access and parking for approx. 4 cars. A front drive/side drive could likely be added with city permission...lots of room. Young families should know that the Inch Park arena (ice) is just around the corner with adjoining park, playground and outdoor pool, as well as a daycare also very close by. Schools and transit are also nearby, as is shopping. The Juravinski Hospital is just blocks to the east. The double lot offers loads of room for an addition, pool or potential to develop down the road. Furnace replaced October, 2018. 100 amp breaker panel. Upgraded windows throughout (2018). Worth a look! (id:57557)
112 - 10 Northtown Way
Toronto, Ontario
Prime North York location in a high-traffic business area! Surrounded by high-rise condos and a vibrant dining street, this is an excellent opportunity for both investors and potential users. The area attracts a steady stream of regular customers and is situated near a large business district and office buildings. Convenient parking available, including visitor parking right in front. (id:57557)
0 Emily Street
St. Marys, Ontario
Offered for sale is a 15-acre parcel of land on the north end of the Town of St. Marys, ideally situated near parks, walking trails, and local amenities. This centrally located site is approximately 50 minutes from Kitchener, 40 minutes from London, and 20 minutes from Stratford, offering strong appeal for residential development. As designated in the Perth County Official Plan, the property is slated for residential development and is currently awaiting the developers draft plan submission. Previous concept plans indicate potential for 150+ bungalow townhomes within a condominium corporation. Supporting due diligence has been completed, including a Topographic Survey, Phase I Environmental Site Assessment, Archaeological Assessment, and Geotechnical Report, making this a highly attractive, development-ready opportunity in a growing and desirable community. (id:57557)
Lot 22 12 White Pine Lane
Brudenell, Prince Edward Island
Stand on this lot and look out to an incredible viewing of the Montague River and right out to the Georgetown harbour. It truly is something to behold. Just off Robertson Road in Brudenell, Lot 22-12 on White Pine Lane offers a full 1.1 acre of waterfront beauty in a thoughtfully designed community just three minutes from Montague. With a breathtaking view of the Montague River looking out to the Georgetown Harbour, with 150 feet of riverfront on the Montague River, and both direct access to the water and deeded access to a shared parkland and sandy beach, this parcel is ideal for those who dream of boating, beachcombing, or evenings by a fire under the stars. As part of the White Pine Homeowners Association, Lot 22-12 comes with the promise of privacy, natural beauty, and timeless Island tradition. Architectural guidelines preserve water views, protect the land, and ensure every home complements the landscape. Residents enjoy shared trails, well-kept roadways, and a strong sense of community rooted in stewardship and respect for the area?s heritage. Lot 22-12 is a rare chance to join a legacy of coastal Island living in one of Eastern PEI?s most charming and enduring waterfront neighbourhoods. (id:57557)
Lot 22-1 White Pine Lane
Brudenell, Prince Edward Island
Just off Robertson Road in Brudenell, Lot 22-1 on White Pine Lane offers a full acre in thoughtfully designed community just three minutes from Montague. With frontage along a quiet inlet that flows into the Montague River, and deeded access to a shared parkland and sandy beach, this parcel is ideal for those who dream of kayaking, beachcombing, or evenings by a fire under the stars. As part of the White Pine Homeowners Association, Lot 22-1 comes with the promise of privacy, natural beauty, and timeless Island tradition. Architectural guidelines preserve water views, protect the land, and ensure every home complements the landscape. Residents enjoy shared trails, well-kept roadways, and a strong sense of community rooted in stewardship and respect for the area?s heritage. Lot 22-1 is a rare chance to join a legacy of coastal Island living in one of Eastern PEI?s most charming waterfront neighbourhoods. All measurements are approximate and should be verified by the buyers. (id:57557)
Lot 22-16 White Pine Lane
Brudenell, Prince Edward Island
Just off Robertson Road in Brudenell, Lot 22-16 on White Pine Lane offers a full acre in a thoughtfully designed community just three minutes from Montague. With water views of the Montague River, and deeded access to a shared parkland and sandy beach, this wooded parcel is ideal for those who dream of kayaking, beachcombing, or evenings by a fire under the stars. As part of the White Pine Homeowners Association, Lot 22-16 comes with the promise of privacy, natural beauty, and timeless Island tradition. Architectural guidelines preserve water views, protect the land, and ensure every home complements the landscape. Residents enjoy shared trails, well-kept roadways, and a strong sense of community rooted in stewardship and respect for the area?s heritage. Lot 22-16 is a rare chance to join a legacy of coastal Island living in one of Eastern PEI?s most charming waterfront neighbourhoods. All measurements are approximate and should be verified by the buyer. (id:57557)
Lot 22-17 White Pine Lane
Brudenell, Prince Edward Island
Just off Robertson Road in Brudenell, Lot 22-17 on White Pine Lane offers 1.5 acres in a thoughtfully designed community just three minutes from Montague. With water views of the Montague River, and deeded access to a shared parkland and sandy beach, this wooded parcel is ideal for those who dream of kayaking, beachcombing, or evenings by a fire under the stars. As part of the White Pine Homeowners Association, Lot 22-17 comes with the promise of privacy, natural beauty, and timeless Island tradition. Architectural guidelines preserve water views, protect the land, and ensure every home complements the landscape. Residents enjoy shared trails, well-kept roadways, and a strong sense of community rooted in stewardship and respect for the area?s heritage. This is a rare chance to join a legacy of coastal Island living in one of Eastern PEI?s most charming waterfront neighbourhoods. All measurements are approximate and should be verified by the buyer. (id:57557)
38503 Range Road 25a
Rural Red Deer County, Alberta
Nestled in a picturesque landscape, this stunning 3 acre property is a true gem, featuring not one, but 2 charming houses that offer both privacy and opportunity. This property has been county approved for 2 residents. Surrounded by majestic trees that whisper the secrets of nature, this acreage creates an enchanting atmosphere perfect for family gatherings or just your own tranquil retreat. The main house boasts a blend of classic charm and comfort. Sundrenched rooms, open inviting living spaces that flow seamlessly to welcome the outside in. The second house, approx 1800 sq ft, (under renovation, about 80 per cent complete) ideal for guests or a rental opportunity, adds versatility to this unique property. Ample storage inside and out - plenty of room for hobbies and to store all your treasures. Whether you envision gardening, outdoor entertaining, or simply basking in the beauty of your space - this property is one to love. Main house is a bungalow, with 4 bedrooms and 2 baths. Gorgeous hardwood floors, kitchen is full of cabinets and working space, island, and plenty of space for dining. Large living space complete with cozy wood burning stove will be the heart of the home, a perfect place to gather. Lower level offers one more bedroom, storage and another space currently used as an exercise place. Single attached garage. Outside offers many storage buildings. All located minutes from Sylvan Lake. (id:57557)
42 Old Mill Road
Hammonds Plains, Nova Scotia
Looking for a great family home with space for everyone in a great neighbourhood? You've found it here at 42 Old Mill Road in Highland Park Subdivision! This wonderful 4 level side split located on a large corner lot with mature trees and shrubs has something for everyone. Boasting 3 bedrooms plus a den, 3 baths (1 full main, 1/2 bath ensuite and 1/2 bath off family room) with a family room, flex space or games room with a small kitchenette for working from home. Upgraded metal roof, newer laminate flooring throughout, freshly painted main area, with a cozy new woodstove insert in a beautiful stone hearth for the cool nights. Close to parks , trails, shopping, rec centre, restaurants everything you need just minutes away. Contact your favourite REALTOR® today to book your private viewing. This house is calling you home! (id:57557)
1610 Kinsella Drive
Ottawa, Ontario
Build your perfect custom home on this tranquil property surrounded by a wooded area in Cumberland Estates. The sunny 2 acre lot is perfectly situated front facing east and the backyard west. The lot has been cleared and is ready for building! (id:57557)
1426 Spartan Grove Street
Ottawa, Ontario
Attractive all brick bungalow situated in Greely Orchard, this home is enriched with lovely renos sure to please and impress. An inviting living room with gas fireplace and a wall of windows instantly welcome you into the home. The formal dining room is generous in size and ready to host your gatherings. A redesigned kitchen encompassed the original 3rd bedroom to create a delight for any cook. Loads of counter space, storage and prep areas galore. The substantial island will accommodate all your guests! In the primary bedroom, an updated ensuite bath is sumptuous, tranquil and indulging. Generous walk in closet. At the opposite end of the home, the second main floor bedroom is next to the family bath. Main floor laundry. The fully finished lower level includes a family room with gas fireplace, large bedroom, workout space (flex) and full bath. Plenty of unfinished storage space. Cold storage. Lovely yard with loads of sunshine. Garden shed. Furnace/HRV (22), Washer/Dryer(21), Ensuite bath, Generator(19), Kitchen(17), Basement bath, Central Vac(16) (id:57557)
5684 Muggies Way
Nanaimo, British Columbia
Perched in North Nanaimo, this stunning home offers breathtaking panoramic ocean and mountain views. Designed for comfort and versatility, the main level features an open-concept living space with large windows, a cozy fireplace to enjoy the views, a gourmet kitchen with granite countertops, and a spacious primary suite with an ensuite and walk-in closet. The lower level boasts a bright 2-bedroom suite, a storage room, and a separate den—ideal for a home office, spare bedroom, or recreation space. With its thoughtful layout, this home provides ample space for families, entertaining, an income helper, and working from home. Outdoor living is a dream with a wraparound deck and a private, fenced backyard. Situated on a quiet cul-de-sac near parks and trails, this exceptional West Coast retreat also features recent updates, including fresh interior and exterior paint, a new furnace, and air conditioning. (id:57557)
191 Despard Ave E
Parksville, British Columbia
Centrally located in Parksville. This 1468 square foot 3-bedroom 2 bathroom rancher has hardwood flooring throughout including the bedrooms for easy cleaning and accessibility. Quartz countertops and stainless appliances in the kitchen. Vaulted ceilings and a cozy gas fireplace add to the bright and open floor plan. The master bedroom has a deluxe ensuite and walk in closet. The compact backyard is ideal for those who are downsizing, or just too busy! Close to shopping, restaurants, and the beach. (id:57557)
450 Tower Drive
Oakville, Ontario
Stunning newly built custom home in West Oakville. Architectural design by Keeren Design and masterfully built by Profile Custom Homes in 2023. This exceptional residence blends modern elegance with thoughtful design, offering five bedrooms, six bathrooms, and an impressive array of high-end features for the ultimate in turn-key luxury living. Step inside to discover an open-concept layout with soaring ceilings. The main floor is designed for convenience and entertaining. The gourmet chef’s kitchen boasts sleek finishes, premium appliances, and a hidden walk-in pantry. Upstairs, the home offers four generously sized bedrooms, each with ensuite access. The primary retreat is a true sanctuary, featuring a walk-through closet and a spa-like private ensuite with premium finishes that create a peaceful escape from the everyday. The main, full size, laundry room is on this level which adds further practicality and convenience. The fully finished lower level is designed for both relaxation and entertainment. Polished concrete floors with radiant in-floor heating provide a sleek and comfortable touch. A dedicated gym, a full wet bar (with commercial grade ice machine), and an enclosed wine room make this space ideal for hosting and unwinding. The large recreation room and a fifth bedroom provide additional space for guests. The outdoor living is equally impressive, with a covered porch with outdoor kitchen that includes a built-in BBQ, side burners, and a bar fridge. (id:57557)
360 N Wentworth Street N Unit# 2
Hamilton, Ontario
Great space in the heart of the industrial sector with drive-in doors. 16 ft clear height. 5 offices. M6 zoning allows for many uses. Available immediately. (id:57557)
10343-49 Jasper Avenue Av Nw Nw
Edmonton, Alberta
PRIME INVESTMENT PROPERTY FOR SALE. Exceptional opportunity to own a stabilized income-generating asset on Edmonton’s iconic Jasper Avenue. The CORSO Building offers ±10,423 SF of modernized commercial space on an ±8,453 SF site. This two-storey, fully leased property features upscale restaurant tenants, 12 dedicated rear parking stalls, and strong in-place rental income. Extensively renovated between 2014–2018, the property is 100% occupied and delivers a solid 7% cap rate. Located in the heart of Downtown, steps from transit, amenities, and major developments. A true turnkey investment in a high-demand urban corridor. (id:57557)
7326 199 Street
Langley, British Columbia
Welcome to this EXECUTIVE home in desirable Willoughby! This 6 bed, 6 bath home features HIGH END finishings including engineered HARDWOOD floors, extensive mouldings & millwork throughout! Enter into the foyer where you have an office/family room that leads to the OPEN living room, large dining area & oversized CHEF'S kitchen with elegant GRANITE counters, an abundance of cabinet space & a LARGE eat-up island - perfect for entertaining with access to a good sized, fully fenced backyard! Upstairs features a large primary with a W/I closet & SPA-like ensuite, second bedroom with its own ensuite & two other bedrooms w/a jack and jill bathroom! Downstairs has a rec room for upstairs' use, (could be a bedroom) & a BONUS 2 bed,1 bath LEGAL suite! This home is perfect for the whole family! (id:57557)
49 Shawbrooke Close Sw
Calgary, Alberta
Welcome to one of the most desirable communities in Calgary SW—Shawnessy! This beautifully renovated 4-bedroom, 3.5-bathroom home offers over 2,400 sq ft of thoughtfully designed living space, ideally located on a quiet street with a sunny south-facing backyard. The main floor features a modern kitchen with a large island, stylish backsplash, pantry, and wood staircase, along with spacious dining and laundry areas. Upstairs, you'll find three generous bedrooms, including a luxurious primary suite with a walk-in closet and a 4-piece ensuite complete with a jacuzzi soaker tub and separate shower. The fully finished basement offers impressive features such as heated bathroom floors, an oversized shower, LED lighting, a large fourth bedroom, dedicated office space, and a media room—perfect for work and relaxation. Elegant wide-plank laminate flooring flows throughout the home. Key upgrades include all windows and patio door (2019), enhanced roof insulation (2019), new roof and right-side siding (2022), upsized basement bedroom windows, and recently replaced carpets. The heated garage is equipped with custom shelving and a separate panel. Enjoy the beautifully landscaped backyard with a sunroom, large patio, waterfall feature, mature trees, and a fire pit. Conveniently located near top-rated schools, Shawnessy Shopping Centre, Costco, Buffalo Run, and with quick access to Macleod Trail and the Southwest Ring Road—just 20 minutes from downtown and 40 minutes to the mountains. This is your chance to own an exceptional home in Shawnessy—book your private showing today! (id:57557)
6735 130a Street
Surrey, British Columbia
Spacious and well-maintained, this 6-bedroom, 7-bathroom home is perfect for large families, multi-generational living, or investors seeking strong rental potential. The functional two-level layout offers bright, comfortable living areas and the flexibility to create separate suites for added income. Each bedroom is paired with its own bathroom, ensuring privacy and convenience. Sitting on a generous 7000+ sq.ft. corner lot, the property provides ample outdoor space for relaxation or future development. Whether you're looking to move in, rent out, or invest in long-term growth, this versatile home offers endless possibilities, including potential for rezoning or redevelopment. A rare opportunity to own a property that combines comfort, space, and excellent value. (id:57557)
1191 Enterprise Drive
Highlands East, Ontario
Welcome to your private escape on Contau Lake. This rare point lot offers the ultimate in lakeside privacy with 1.5 acres of land, an incredible 635 feet of waterfront, and breathtaking sunrise and sunset views. Enjoy the peaceful natural setting with Crown Land directly across the lake and a unique shoreline offering both deep water for diving and swimming, and a gradual entry for easy access. This four-season property is tucked away on a private, year-round road, making it ideal as a full-time residence or a weekend retreat. Inside the 2-bedroom, 1-bath home, you'll find comfortable, efficient living with everything you need to enjoy the lakefront lifestyle. A 26 x 26 double garage provides ample storage and workspace, and the attached 300 sq ft heated studio is the perfect space for yoga, home workouts, or creative projects. If privacy, water frontage, and year-round access top your list this property checks every box. Don't miss the chance to own this exceptional piece of the Haliburton Highlands. (id:57557)
Lot 1b - 1b Clarke Street
Centre Wellington, Ontario
Spectacular vacant residential lot directly off of the Trestle Bridge Trail! Discover the perfect canvas for your dream home on this generously sized 47' x 114' lot, ideally situated in one of Elora's most desirable neighbourhoods. This rare opportunity offers direct access to the scenic Trestle Bridge Trail and is within walking distance to historic downtown Elora, with charming shops, cafes, and vibrant arts scene. Tucked away in a quiet part of town, this property promises a tranquil lifestyle with nature at your doorstep. Don't miss out - lots like this are hard to find! (id:57557)
29 Barlow Court
Clarington, Ontario
Welcome to this beautifully maintained 3-bedroom, 4-bathroom home tucked away in a quiet, family-friendly court in Bowmanville. Perfectly suited for a young family, this move-in ready property offers a spacious and functional layout designed for comfortable living and effortless entertaining. Recent upgrades include fresh paint throughout, a brand-new backyard deck, and a charming gazebo creating an ideal outdoor space for summer gatherings or relaxing evenings. Inside, you'll find generously sized bedrooms, including a private primary suite with its own ensuite, along with additional bathrooms to accommodate a busy household. Located close to parks, schools, shopping, and commuter routes, this home combines peace and privacy with everyday convenience. With everything done for you, all thats left is to move in and make it your own. Extras - Roof (2018), Upper Deck (2023), Lower Deck w/Gazebo (2024), Main floor paint (2024), Upstairs paint (2025), Basement paint (2025). (id:57557)
2b - 85 Mullin Drive
Guelph, Ontario
Welcome to this beautiful 2 bedroom 1.5 bathroom home with over 1200 square feet of finished living space, with kitchen island and a walk out to the backyard with a private deck. The main level features a spacious eat-in kitchen and a large family room with convenient 2-pc bathroom. French doors lead onto a deck and the backyard with a natural gas BBQ on the ground level. The lower level has 2 spacious bedrooms, with one having 2 closets, a storage room and in-closed laundry room. This is a vibrant and growing community near the Guelph Lake (Live by the Lake) where you will have easy access to the Lake, sports fields, park, playground, splashpad, walking trails, schools, churches and many more amenities. Perfect for downsizing, investors, first time homebuyers or those students looking for a safe quality home. This home is priced to sell - book your showing before you miss this fantastic opportunity. (id:57557)
11 Mallory Beach Road
South Bruce Peninsula, Ontario
Welcome to your next chapter on the Bruce Peninsula where big views and quiet living come together. This charming 4-bedroom bungalow is perched perfectly above Colpoys Bay with a panoramic water view that never gets old. Whether you're sipping morning coffee on the deck or unwinding inside, the bay is your constant backdrop. Step inside to find a sun-filled open-concept layout with a warm wood-accented kitchen, seamless flow into the dining area, and cozy spaces to relax. Floor-to-ceiling windows in the living room flood the home with natural light and showcase that incredible view. The vaulted ceilings, exposed beams, and wood-burning stove add the perfect touch of rustic charm. The lower level is ready for your vision with a full walkout to a covered patio and stonework leading to beautifully landscaped gardens. Whether you're expanding the living space or keeping it for storage and hobbies, there's room to grow. Outside, enjoy the double-wide concrete driveway, detached garage, and a gazebo nestled among gardens. This home is move-in ready and offers all the comforts ductless cooling, metal shake roof, water filtration system, and central vac. Located on a quiet stretch of the Peninsula, you're just a short drive to Wiarton and surrounded by some of the best fishing, hiking, and boating in the area. This is more than a home, its your waterfront escape. *Waterfront road between. (id:57557)
1019 Bruce Road 9
South Bruce Peninsula, Ontario
Welcome to MapleSugar Haven: A Serene 137-Acre Countryside Retreat! For those interested in flexible purchasing options, THE SELLER IS OFFERING SELLER FINANCING OR RENT TO OWN AT A LOW RATE FOR 2-4 YEARS. . Discover the perfect blend of natures beauty and modern living at Maplewood Haven, a tranquil 137-acre property designed for those seeking peace, space, and comfort. Built in 2006, this charming 1.5-storey home features stunning timber accents, cathedral ceilings, and bright, open spaces that invite an abundance of natural light. With a cozy main-floor bedroom and a loft bedroom offering picturesque southern views, this home provides the perfect balance of warmth and serenity.In addition to the home, the property includes a quality-built 37' x 52' insulated workshop completed in 2017, designed for maple syrup production. With its own septic system and separate 200-amp service, the workshop offers endless possibilities from organic maple syrup production to converting the space into a separate house, perfect for multigenerational living or guest accommodations. This home is move-in ready, thanks to several fresh updates, incl: Drilled well (2022), New roof and siding (2020), heat pumps with A/C (2023), New kitchen appliances (2023), Topdressing gravel on the driveway. Potential to build a garage on the home. The living room east facing wall is framed with window openings to easily install windows. Additionally, the property comes with a backup generator, ensuring peace of mind for year-round living. As you explore the many trails winding through the peaceful hardwood forest, you'll experience the true beauty and tranquility that Maplewood Haven offers. With a stream running through the property, possibly for your own private pond. Whether you're looking to escape the city or embrace the quiet and healthy charm of country living featuring low EMF, MapleSugar Haven is your private countryside retreat waiting to welcome you home. (id:57557)
60 Ottawa Avenue
Saugeen Shores, Ontario
Better Than New ~ Fully Rebuilt Sidesplit in Mature Neighborhood. This beautifully rebuilt 3-bedroom (2+1), 3-bathroom sidesplit offers approximately 1,900 sq ft of refined living space in a sought-after, established community close to golf and beaches. Taken back to the studs and finished better than new, this home blends luxury finishes with the charm of a mature neighborhood.The open-concept main level features engineered hardwood flooring and a stunning custom kitchen with quartz countertops, soft-close cabinetry, and premium appliances. Spacious living and dining areas are filled with natural light and ideal for everyday living or entertaining. All bathrooms have been completely redone with stylish tile work and quality fixtures. The lower level offers a comfortable family room with fireplace and built-in shelving, a third bedroom, and a full bathroom perfect for guests or extended family. Step outside to a private backyard retreat with a composite deck framed by sleek glass panels, backing onto green space for ultimate privacy. Loaded with thoughtful upgrades, storage, and modern design, this is a turn-key home in a location youll love. A rare find ~ move in and enjoy! (id:57557)
146 Lee Street
Guelph, Ontario
Perfect location close to schools and parks with one just across the road, this 3 bedroom 2 bath townhouse will fit all your needs. Freshly painted and spacious layout for the family to enjoy. The many updates include new roof 2014, new furnace and air conditioner 2019, new flooring, windows and front door 2023, New garage door, water heater and some new fencing 2024. The 3 bedrooms include a very spacious master bedroom fit for a king and room to spare. Walkout from the dining room to a deck and fully fenced treed yard for summer fun. Large rec room down provides that extra space and there is parking for 3 cars. (id:57557)
172 Bryant Street
South Bruce Peninsula, Ontario
Nestled in the serene landscape of Oliphant, this exquisite home, set on a generous 3-acre property with a picturesque pond perfect for winter ice skating, offers a unique blend of rustic charm and modern sophistication. Live in and rent part of the home for extra income. Recently renovated, the upper level of this home exudes a welcoming ambiance, with attention to detail and quality finishes evident throughout. The open-plan living and dining areas, bathed in natural light, provide a perfect setting for relaxation and entertaining. The modern kitchen, boasting stainless steel appliances and a large island, is a chef's delight and the heart of family gatherings. Each bedroom offers a cozy retreat, promising comfort and tranquility. The lower level presents immense potential for transformation into a self-contained in-law suites or a lucrative rental units, adding versatility and value to this already impressive property. This flexibility makes it an excellent investment for the future. The sprawling grounds of this property are a nature lover's paradise. The private pond, a centerpiece of the landscape, transforms into a winter wonderland, ideal for ice skating and creating unforgettable family moments. The vast open spaces are perfect for gardening, outdoor sports, or simply enjoying the beauty of nature. Large shop, sheds and a cabin create lots of potential and storage spaces. Located just a 10-minute bike ride from the stunning shores of Lake Huron, this home is perfect for those seeking a tranquil lifestyle close to nature, yet within easy reach of local amenities. The proximity to Lake Huron enhances the allure of this property, offering breathtaking sunsets, sandy beaches, and a plethora of recreational activities like fishing, boating, and swimming. Lots of updates including updates to the decks, drilled well in 2024, west side of roof redone and propane furnace installed. (id:57557)
3314 Menno Street Unit# 10
Vineland, Ontario
Welcome to 10-3314 Menno Street, a charming and cozy condo nestled in the heart of Vineland, surrounded by the renowned beauty of Niagara’s famous wineries. This unique property offers a serene lifestyle in one of the region’s most picturesque and peaceful locations, making it a perfect retreat for those seeking comfort and tranquility. The condo features a well-appointed layout, with one bedroom and one bathroom, designed to offer simplicity and ease of living. The space is warm and inviting, ideal for singles, couples, or anyone looking to downsize without compromising on quality. The building’s distinctive character adds to the charm, offering a living experience that feels both special and intimate. Step outside to discover the added benefit of a private yard tucked behind the building. This quiet outdoor space provides a perfect spot to enjoy your morning coffee, relax with a good book, or unwind after a day of exploring the local wineries. Additionally, the property includes a private parking lot with ample guest parking, ensuring convenience for you and your visitors. Located in a quiet and desirable neighborhood, this condo combines the allure of small-town living with access to the incredible experiences that Niagara wine country has to offer. Whether you’re looking for a peaceful home or a weekend getaway, 10-3314 Menno Street provides a rare opportunity to enjoy the best of Vineland. Don’t miss out on this charming property in an unbeatable location! (id:57557)
175 Auburn Glen Drive Se
Calgary, Alberta
Tucked on a desirable corner lot in the heart of Auburn Bay, this beautifully updated and meticulously maintained two-storey home with a double front-attached garage offers the ideal blend of comfort, functionality, and timeless design, just steps from schools, parks, and the year-round amenities of this sought-after lake community. From the moment you step inside, you’ll notice the care and pride of ownership throughout. This pet-free, smoke-free home is in pristine condition and features thoughtful upgrades that enhance both style and livability. The main floor offers a bright, open-concept layout anchored by 9-foot ceilings, oversized windows, and rich engineered hardwood floors. The living room centers around a gas fireplace with a tile surround and custom wood mantle, creating a cozy focal point for relaxing evenings at home. The kitchen is both stylish and highly functional, featuring ceiling-height white cabinetry, quartz countertops, stainless steel appliances, a spacious island with breakfast bar, glass tile backsplash, and a corner pantry offering plenty of storage. The adjacent dining area is filled with natural light, framed by large windows and offering direct access to the newly refreshed, lush backyard, perfect for morning coffees or weekend barbecues. Also on the main level is a versatile home office or den, a well-appointed powder room, and a laundry and mudroom combination with convenient garage access. Upstairs, a sunlit bonus room with oversized windows provides the perfect space for movie nights, a playroom, or a second living area. The primary suite is a peaceful retreat, complete with a large walk-in closet, an additional wardrobe, and a luxurious five-piece ensuite with dual sinks, quartz counters, a deep soaker tub, private water closet, and separate shower. Two additional bedrooms, a full bathroom with an extended banjo-style quartz countertop, and plush carpet complete the upper level. The fully finished basement adds even more versatility , with a spacious recreation room featuring a wood-paneled accent wall, a fourth bedroom (no closet), and a three-piece bathroom. Outside, the home offers beautiful curb appeal with a newly refreshed front yard and a lush green backyard that’s perfect for outdoor living. Located in one of Calgary’s premier four-season communities, Auburn Bay offers lake access, top-rated schools, scenic pathways, nearby shopping and restaurants, and quick access to the South Health Campus and major routes. Book your private showing today and experience what life in Auburn Bay is truly all about. (id:57557)
29250 Rr 34
Rural Mountain View County, Alberta
This 151-acre farm combines 58 acres of crop production and a 35.5 acre, high-yielding Saskatoon Berry orchard, formerly the successful Solstice Berry Farm. It offers passive revenue potential through custom farming, with infrastructure including a processing building, hay barn, grain bins, septic system, and water wells. Located 30 minutes from Cochrane and an hour from Calgary, the farm provides strong business expansion opportunities with established retail connections. Build your dream home to enjoy amazing mountain views, start a family business or just harvest the crop commercially for great revenue. Must see to truly appreciate this property! (id:57557)
131 Legacy Reach Court Se
Calgary, Alberta
Welcome to this stunning 3 BEDROOM DETACHED HOUSE WITH ONE BEDROOM LEGAL SECONDARY SUITE!! Stepping into this home, the bright large front covered porch welcomes you and ideal for that evening relaxation. This bright open concert is suited in the prestigious SE community of Legacy. It offers a stunning neutral color palate with tons of modern updates. The expansive main level features luxury vinyl plank flooring, electric fireplace, high ceilings, updated lighting package and rare kitchen with lots of natural light. The kitchen boast all stainless steel appliances and 2 tone custom cabinetry, sleek quartz counters with custom tiled backsplash and a large island with breakfast bar. Large windows in the kitchen overlook your back yard. A powder room completes the main level. On the upper floor you’ll find the bright primary bedroom with walk-in closet as well as a massive 5 piece spa-like ensuite. You’ll also find 2 additional bedrooms, a laundry room & a full bath on the upper level. The basement level is fully developed and comes complete with a fully separate 1 bedroom LEGAL SUITE with side entrance. The suite comes equipped with a full upgraded kitchen, 4 pc. bath, bedroom, separate laundry room, storage, and a large family room. The mechanical room is separated from the legal secondary suite making it ideal to access without notifying the basement occupant before entry. (id:57557)
167 New Lakeshore Road
Port Dover, Ontario
Here is your chance to build your dream home by the lake! Welcome to 167 New Lakeshore Road – an exceptional opportunity to build your custom dream home in one of Port Dover’s most desirable locations. With no rear neighbours, this spacious lot backs onto the scenic golf course, Links at Dover Coast. Just steps from the shores of Lake Erie, this spacious lot provides a serene setting surrounded by mature trees, upscale homes and partial lake views! Imagine waking up to the peaceful sounds of nature, spending your days on the fairways, and your evenings enjoying world-class dining at the renowned David’s Restaurant—only seconds from your doorstep. Whether it’s a quick drive to browse boutique shops, catch a live show, or visit the iconic beach, everything you need is easily within reach. And when you’re ready to unwind, your peaceful oasis awaits. With ample space to design the home you’ve always envisioned, plus access to municipal services, hydro, and natural gas already present at the lot, the path to building your ideal retreat has never been more straight forward. Whether you're planning a full-time residence or a luxurious getaway, 167 New Lakeshore Road offers the ultimate canvas for your next chapter. Opportunities like this are few and far between in this sought-after lakeside community. Here is your chance to live where others vacation. Don’t be TOO LATE*! *REG TM. RSA. (id:57557)
2620 Binbrook Road Unit# 206
Binbrook, Ontario
Introducing Unit 206 at Heritage Place – your gateway to modern living! Immerse yourself in the luxury of this brand-new, move-in-ready condominium crafted by the esteemed team at Homes by John Bruce Robinson. FREE 6 MONTH'S CONDO FEES OR APPLIANCE PACKAGE! With 2 bedrooms and 2.5 baths sprawled across 1,285 square feet, this residence promises an unparalleled living experience. As you enter this unit, you’ll be wowed by the thoughtful design of this home. The expansive living room boasts soaring ceilings and large windows, bathing the space in natural light. Transition seamlessly into the kitchen, where the allure of quartz countertops, a subway tile backsplash, ample storage and an inviting eat-in dining area awaits. Head to the upper level to find a generously sized primary bedroom, complete with a private 4-piece ensuite bath and double closets. The secondary bedroom, spacious enough to accommodate a queen-sized bed, shares the upper level's comfort. A second 4-piece bath and bedroom-level laundry, ready to be customized, round out the upper floor. Seize the opportunity to own a unit in this exclusive boutique building, offering not just a home but complete peace of mind. With top-notch finishings, an unbeatable location, and the assurance of a Tarion warranty, this is an investment in your lifestyle. Plus, enjoy the added perk of an owned parking spot! Don't miss out on securing this gem – act now before it's TOO LATE*! *REG TM. RSA (id:57557)
31 Skyview Ranch Gardens Ne
Calgary, Alberta
***Open House on 8th June, this Sunday between 12pm-3pm*** Nestled in the heart of Calgary's vibrant Skyview Ranch community, this beautifully maintained townhome offers the perfect blend of style, space, and comfort. Facing a tranquil greenbelt with walking paths, this home enjoys a peaceful setting while being just minutes from everything you need—including parks, schools, shops, restaurants, public transit, CrossIron Mills, and major routes like Stoney Trail and Deerfoot Trail. Spanning over 1,300 sqft, this spacious home features a highly desirable double master bedroom layout, each with its own ensuite bathroom and generous closet space—ideal for families, roommates, or guests. One of the bedrooms even offers a walk-in closet and room for a home office setup.Step inside to a bright and airy open-concept main floor with 9-foot ceilings and beautiful dark maple hardwood flooring throughout. The inviting living room is warmed by a cozy gas fireplace, flanked by smart built-in media cabinetry—perfect for relaxing evenings. Adjacent is a generous dining area and a stylish, well-appointed kitchen, complete with granite countertops, stainless steel appliances, ample cabinetry, and a large breakfast bar island.A convenient 2-piece powder room and main floor laundry add to the smart layout, while the west-facing balcony is ideal for summer BBQs with gas and water hookups, offering a private outdoor retreat to enjoy evening sunsets.On the lower level, you'll find a versatile flex space perfect for a home office, gym, or mudroom, along with access to a heated double attached garage that includes water service. The basement also offers future development potential to suit your needs. This is a rare opportunity to own a stylish and well-kept home in a growing, well-connected community. Whether you’re a first-time buyer, investor, or downsizing, this home delivers exceptional value. Don’t miss out—schedule your private showing today! (id:57557)
506 28 Avenue Nw
Calgary, Alberta
FINAL HOME REMAINING! Welcome home to this beautiful infill duplex on a highly desired street and community of Mt. Pleasant! This 2-storey home offers over 2800 SQFT of living space, featuring 5 bedrooms, 4 bathrooms, and a bonus room! As you step into the home, you are welcomed by the spacious, open-concept dining room, with views to your expansive kitchen with lots of storage and counter space, not to mention the additional butler's pantry! Stepping away from your kitchen, you step into your own cozy gathering living space which is perfect for a relaxing evening. The 2 piece bathroom and back entrance with a large mudroom offering plenty of space to store shoes and outerwear, completes this floor. Making your way to the upper floor, you’ll find your large master bedroom, with your spa-like ensuite layout featuring a large walk-in shower, soaker tub, and his and her sinks, making this space your getaway retreat! Two large secondary bedrooms, bonus room/office space, contemporary laundry + full additional bathroom also complete this floor. The basement showcases a legalized suite with 2 spacious bedrooms with a full-size kitchen, living area, and another full-size bathroom. Located on a quiet street, close to shops, transit, parks, schools + a quick trek down to the restaurants. This completed home is a must-see! Book your viewing today! (id:57557)

