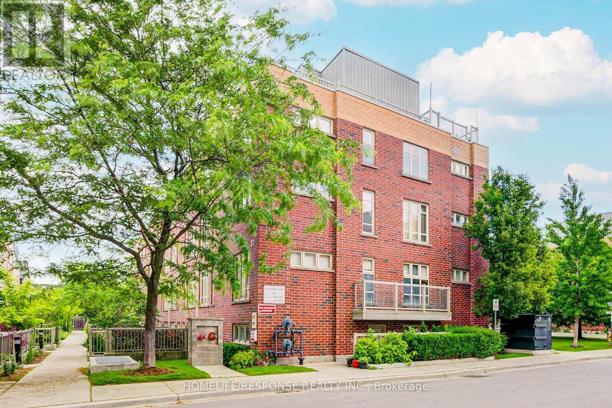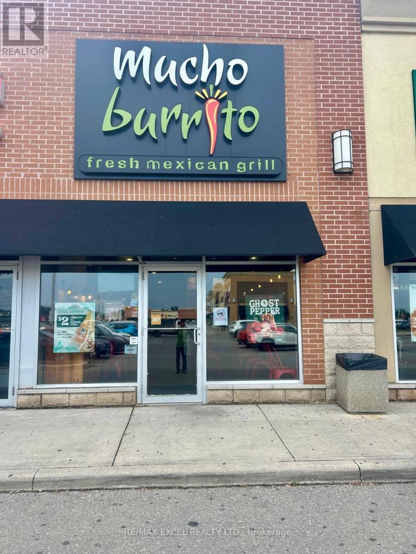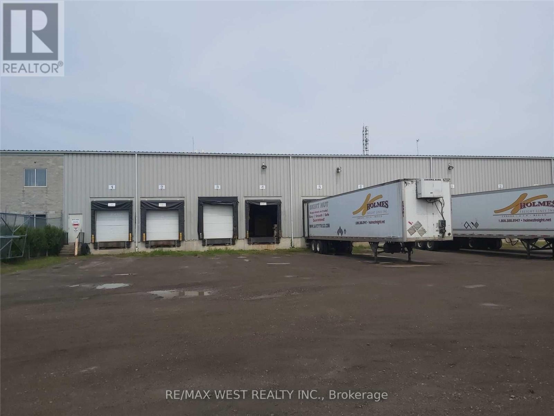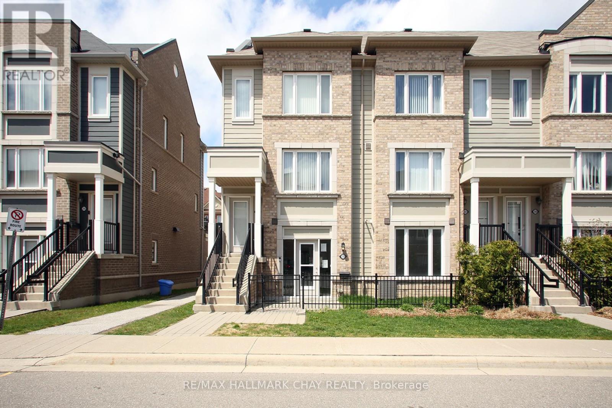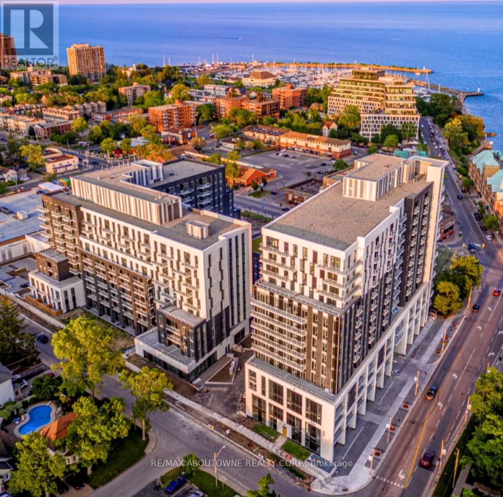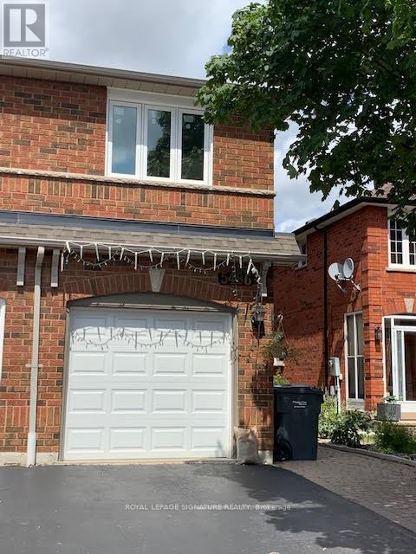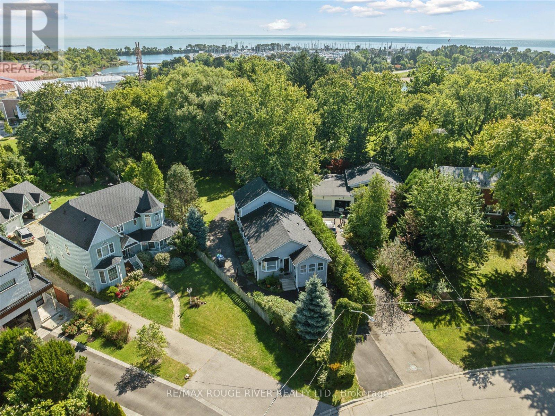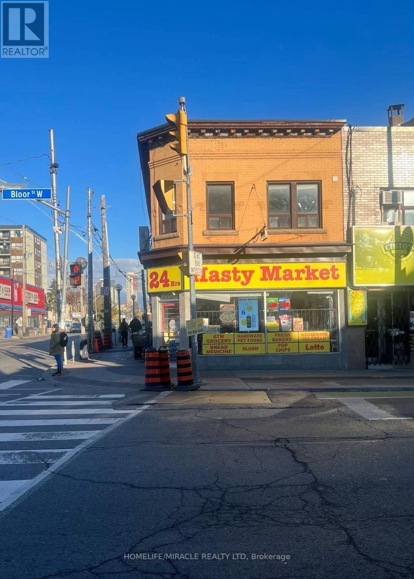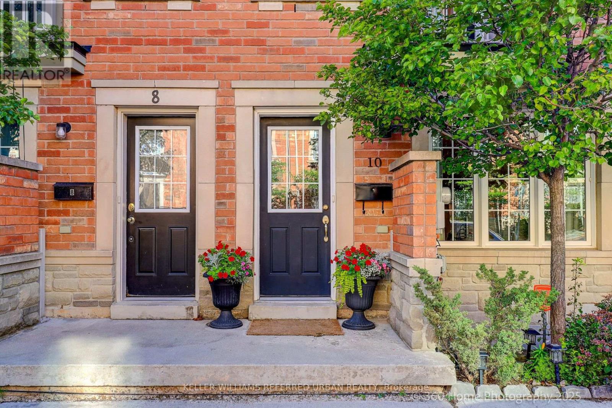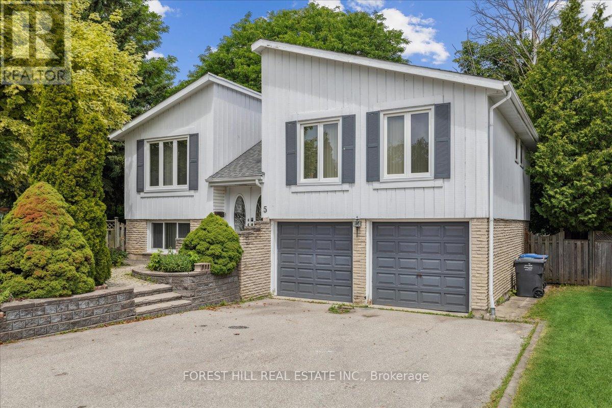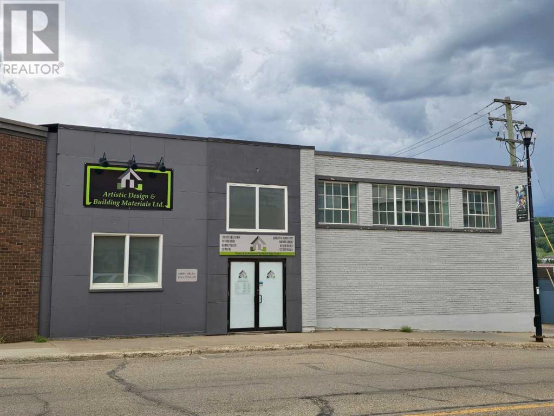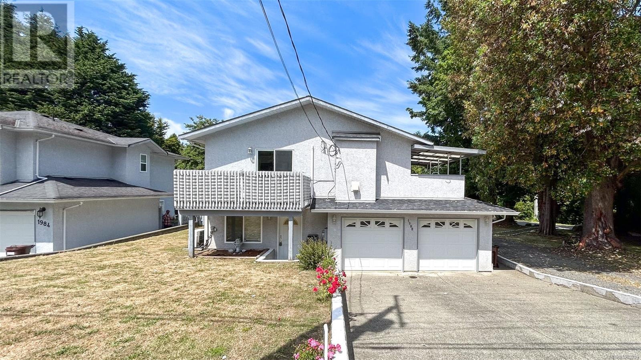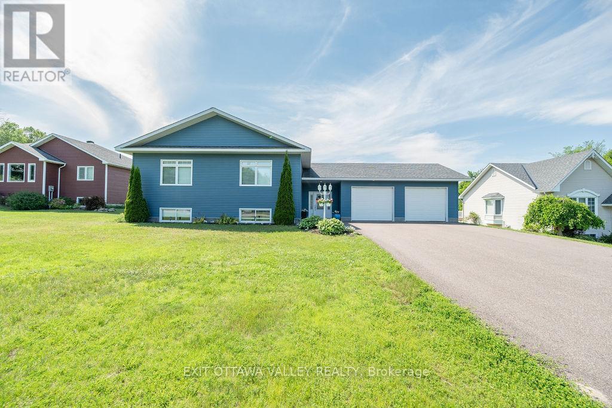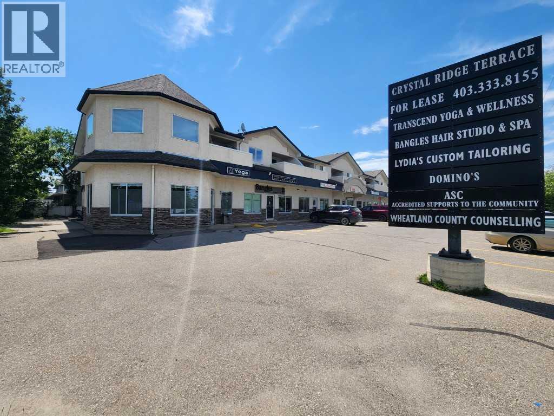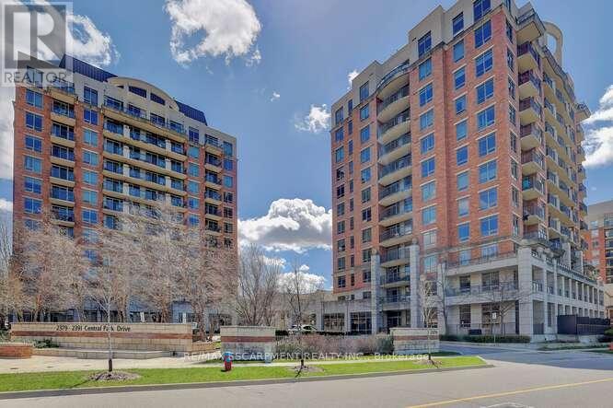11 Ron Attwell Street
Toronto, Ontario
Fully Renovated top to Bottom! All brand new appliances! Higher end Kitchen with solid wood cabinets, Quartz countertop/backsplash.Bright & Spacious 3-Storey Semi in a Prime Location!Flooded with natural light, this beautifully renovated 3-storey semi-detached home offers modern living with plenty of space and flexibility. The main level boasts a separate dining area, a cozy living room, and a stunning open-concept kitchen with a breakfast nook plus two balconies (front and back) that fill the home with natural sunlight.The versatile lower level features a walk-out to a private backyard, a separate den, and extra storage perfect for a rec room, home office, or guest space. The unfinished basement includes a cold room and room for future customization.Upstairs, the spacious primary suite offers a walk-in closet and a renovated ensuite bath.Conveniently located near shopping, dining, transit, and major highways, this move-in-ready home is ideal for end-users or investors alike. (id:57557)
149 - 35 Elsie Lane
Toronto, Ontario
Welcome to Brownstones on Wallace! This stunning 3 Bed, 3 Bath Unit Is Nestled In The Highly Desirable Junction Triangle- One Of The City's Much Sought After Communities. Bright & Spacious w/ Thousands of $$$ in Upgrades. An Entertainers Delight With Open Concept Living/Dining Room & Walk-Outs To 2 Private Terraces That Overlook Gorgeous Greenery. Fabulous Modern Kitchen W/ Granite Counter, Breakfast Bar, Refinished Cabinets & Newer Stainless Steel Appliances. Beautiful Primary Bedroom w/ Lovely 3pc Ensuite & Wall To Wall Closet. Convenient Main Level 3rd Bedroom Offers Flexible Uses As Fully Functional Home Office/ Guest or Nanny Suite. Optimum Set-Up That Feels Like A House W/Very Few Stairs. Super Functional Floor Plan Offers Perfect Blend of Function, Style & Comfort W/Generous Room, Ample Storage & Many Upgrades Including Refinished Kitchen, New Bathroom, New Flooring, New Light Fixtures, & So Much More! Additional Perks Include Foyer W/ Entrance Closet, 2nd Level Laundry, 1 Underground Parking Spot & Carpet Free Rooms Throughout. Spectacular Location w/ Steps To Subway/TTC, Up Express- 7 Minutes to Union Station, Rail Path, Perth Square Park, MOCA, Roncesvalles, High Park, The Junction & All The Chic Shops & Restaurants! (id:57557)
601 - 6 Chartwell Road
Toronto, Ontario
This stunning unit features a spacious open-concept layout with combined living and dining areas, complemented by a sleek, modern two-tone kitchen with a centre island and engineered hardwood flooring throughout. Enjoy an abundance of natural light through floor-to-ceiling windows in every room. Step out onto an expansive private terrace perfect for relaxing or entertaining.Located in the vibrant Queensway neighbourhood, you're just steps from shops, restaurants, cafes, entertainment, public transit, major highways, Cineplex Cinemas, and Sherway Gardens.**One Parking Spot Included | High-Speed Internet Included** (id:57557)
314 - 1300 Marlborough Court
Oakville, Ontario
Welcome to "The Villas" - Your Ideal Home in the Heart of Oakville! Discover comfort, style, and unbeatable value in this beautifully maintained 3-bedroom, 1.5-bathroom condo townhome located in the sought-after "The Villas" community. With nearly 1,300 sq. ft. spread across two thoughtfully laid-out levels, this home offers the perfect blend of space and functionality for families, professionals, or investors alike. Featuring bright Southeast-facing unit with an abundance of natural light all day and Serene views of treetops and lush greenery. All-Inclusive Living: Enjoy peace of mind with ALL utilities included in your condo fees-hydro, gas, and water-offering unbeatable value you won't find elsewhere! Main Floor Highlights: Spacious open-concept layout ideal for both relaxing and entertaining Floor-to-ceiling windows flood the space with natural light Contemporary kitchen perfect for entertaining Convenient 2-piece powder room near the entrance Upper Level Comfort: Three generously sized bedrooms, each with ample closet space Luxurious primary suite with an oversized walk-in closet and custom organizers Renovated 3-piece bathroom offering both comfort and function Extras i Perks: 1 underground parking space Massive 10' x 9.5' private storage locker Recent upgrades include fresh paint throughout and gorgeous hardwood stairs replacing dated carpet Amenities: Fully equipped gym Inviting sauna Party room and recreation lounge Hobbyist's dream carpentry room Secure underground bicycle parking Convenient laundry room Location: Minutes to Oakville GO Station S QEW Steps to Sheridan College, restaurants, shopping, parks i scenic walking trails Located in a well-managed, family-friendly community in prism Oakville Bonus: Love art? The stunning wall paintings, crafted by the artist-owner, are also available for purchase! (id:57557)
5 - 890 Main Street E
Milton, Ontario
Well established Muncho Burrito franchise located in a busy plaza. Neaby tenants include Starbucks, LCBO, Joe Fresh, Scotiabank etc.. Great location for hands owner operation. Current rent $6260.14/mth including TMI & HST, Lease expired December 2027. (id:57557)
1203 - 370 Martha Street
Burlington, Ontario
Welcome to this newly built 2-bedroom, 2 bathroom condo with over 1,000 sq ft of total living space featuring a stunning wrap around terrace that adds 300 sq ft of outdoor space overlooking breathtaking south facing lake views through floor-to-ceiling windows. Designed by Cecconi Simone, the kitchen includes a fully integrated panelized fridge and dishwasher, built-in oven with a ceramic cooktop, and a convenient in-suite laundry centre. Residents enjoy world-class amenities, including a 4th floor outdoor terrace, 20th floor sky lounge with an outdoor pool, fire pit lounge, dining areas, indoor/outdoor bar, yoga studio, and a fully equipped fitness centre. Located in the heart of downtown Burlington, just steps from everything you can imagine! (id:57557)
2 Betomat Court
Caledon, Ontario
1300 Sq.Ft. of Warehouse Space. 1200 Sq.Ft. of Separate Upstairs Office Space. Exclusive Use of 2 Dock Doors. Parking for 10 Trailers also available. Leasing Only Warehouse or Only Office or Partial Negotiable. Excellent Location For Truck Entry/Access on the Far West Side of Bolton. Office Space or Warehouse Space can be Leased Separately or Together! (id:57557)
252 - 250 Sunny Meadow Boulevard
Brampton, Ontario
Why Settle for a Condo With High Fees? Step Into Smart Ownership With This Stylish, Affordable Townhome!Discover a rare opportunity for first-time buyers, young professionals, or savvy investors to own a beautifully designed home without the burden of high maintenance costs. This ground-level, end-unit 1-bedroom townhome is less than two years old and offers a perfect blend of modern convenience, comfort, and long-term value.With 9-foot ceilings throughout and a spacious open-concept layout, the home feels bright, airy, and welcoming. The combined living and dining space flows effortlessly into a contemporary white kitchen, complete with sleek cabinets and quality finishes ideal for entertaining friends or enjoying quiet evenings at home. Whether you're looking to step into homeownership, downsize, or expand your investment portfolio, this property delivers exceptional livability and financial sense. Situated in a well-maintained community with low fees, this townhome offers the freedom and flexibility that traditional condos cant match. Dont miss your chance to own a modern, low-maintenance home that checks all the boxes style, affordability, and smart investment potential. (id:57557)
510 - 859 The Queensway
Toronto, Ontario
Welcome to Unit 510 at 859 The Queensway, a bright and airy 1+1 bedroom suite offering modern style and everyday comfort. This well-laid-out unit features an open-concept design, floor-to-ceiling windows that flood the space with natural light, and stylish finishes throughout. The spacious den is perfect for a home office, while the custom-installed blinds add both function and flair. Enjoy top-tier building amenities including indoor and outdoor lounges, a private dining room, childrens play area, a full-size gym, outdoor cabanas, BBQ area, and more. Situated in a vibrant, fast-growing neighbourhood, you're just minutes from downtown Toronto, major highways, transit, shopping, banks, and some of the city's best restaurants. Ideal for first-time buyers, young professionals, or investors looking for a turn-key opportunity in a prime location. Don't miss your chance to call this sun-filled gem home! (id:57557)
363 Prosser Circle
Milton, Ontario
Beautifully designed 3 bedroom 2 bathroom Bolton model, Mattamy, townhome nestled in the desirable neighbourhood of Harrison. This charming property boasts a variety of unique features and an ideal location, making it the perfect place to call home. Convenient flow throughout the home combining dining and kitchen areas while still open to family room with newly installed engineered hardwood floors, a cosy gas fireplace, and sliding glass doors to fenced backyard perfectly setup for family BBQ's and hot tub dips. Lovely maple kitchen with extended pantry and breakfast peninsula and SS appliances. Second floor offers 3 bedrooms, including ensuite privilege to an updated 4pc bathroom from the primary bedroom. A finished basement with pot lights throughout, a rec room with home theatre setup, laundry closet and home office. Furnace & AC (2024). Additionally, the property is located on a quiet, family-friendly street, providing a peaceful setting for you and your loved ones to enjoy. Convenience is just steps away from your front door, as this home is situated steps to parks and in close proximity to grocery stores, banks, and child care facilities. The neighbourhood offers an array of amenities, including many parks, great schools, and restaurants. This townhome offers excellent value for its exceptional features and location. Whether you are a first-time homebuyer or a growing family, this property is sure to meet all your needs and exceed your expectations. (id:57557)
65 - 750 Oakdale Road
Toronto, Ontario
! Prime Location, Exposure To Hwy/400.location and extremely rare Highway 400 signage visibility for this functional industrial space. Main Floor corner unit !!! Private Entrances. Office space contain 2 Rooms and Large open area. Great access to transportation routes, steps to TTC and Finch LRT. Very Functional Layout with One washrooms. Well managed complex with flexible zoning that allows a variety of uses. Place of Worship !! Social Club, Financial Institute, Laboratory (Lab), Medical Dental, Beauty Salon, Artist Studio, Carpenter Shop, Production Studio, Service Shop, Police Station, Ambulance Depot.,Automated Banking Machine. Community Meeting Centre. (id:57557)
6618 Harmony Hill
Mississauga, Ontario
Stunning custom built semi-detached home featuring soaring 12 ft ceiling on Main Level, 10 ft. ceiling on 2nd level and 9 ft. ceiling in basement. The home welcomes you with a customized stone and brick front elevation, followed by a double door upgraded front door entry to a grand foyer area. The Main Level features an extended luxury kitchen cabinetry with quartz countertop and an extended Kitchen Island with Waterfall Feature. The Home is equipped with gas line for stove and exterior BBQ. The Second Level features 4 full sized bedrooms and 4 full sized bathrooms offering each bedroom its private ensuite. This one-of-a-kind home features a skylight on the Second Level Ceiling, offering more-than-plenty of natural lighting. The Basement comes with its separate side entrance and tall windows for the new homeowner to give the space its personal touch for an in-law suite. Furthermore, the home comes with Full Tarion Warranty giving you the peace of mind for any warranty related items. The Home also qualifies for a First-Time-Home-Buyer GST Rebate. (id:57557)
B0330 - 133 Bronte Road
Oakville, Ontario
**BONUS 2 MONTHS FREE RENT** Fabulous Floor Plan Featuring 2 Bed, 2 Bath With Over 1,096 Sqft In A Wonderful Location with a Huge 446 Sq.ft Balcony to Enjoy!!. A Unique Pet Friendly, Luxury Rental Nestled In Oakville's Most Sought After Neighbourhood, Bronte Harbour! The " AWNING" Is A Luxuriously Spacious, Open Concept which Includes A Walk-In Closet And A Large Private 446 Sqft Balcony! It is Bright, Modern & Sleek in Design Featuring a Large Open-Concept Kitchen with Island, Contemporary Cabinets & Gorgeous Counters, Plus Stainless Steel Appliances. Gorgeous Wide-Plank Flooring throughout. Convenient Full Size -In-suite Laundry, Walk-In Closet & Private Balcony. Enjoy the Beauty of the Lakefront, Walking Trails, Parks, the Marina and More at Your Doorstep! (id:57557)
513 - 128 Grovewood Common
Oakville, Ontario
Stunning 1 bed + den, 1 bathroom suite available for lease! Located in the heart of North Oakville close to amenities, restaurants, and schools. Large kitchen with island to gather around, stainless steel appliances, flooring throughout and a 55 sqft balcony with BBQs permitted. Includes 1 storage locker and 1 underground parking. (id:57557)
253 Wetenhall Landing
Milton, Ontario
In the heart of Milton this Mattamy built home has been lovingly cared for for almost one decade by the same owner. As you approach the home you will immediately see the long freshly sealed driveway (2025) for two cars, interlocked garden area and covered front veranda. Step inside via the front door or through the one-car-garage with tons of built in shelving and come through the interior garage door into the mud room with double closet, main floor laundry (with sink) and tons of storage space. On the next bright level gleaming hardwood flooring, an open concept living, dining space and bright kitchen open to the dining room with eat-at-counter perfect for catching up with friends while you prepare dinner. The tiled backsplash and stainless-steel fridge blend smoothly with the space as you head out onto the 2nd level balcony with gas bbq hook up. A 2-piece bathroom completes the space before you head up to the bedrooms. Upstairs there are two bright bedrooms both with hardwood flooring and the primary bedroom with a huge walk-in closet. An easy walk to take your little one to school or the park, or right along the paved path to walk your pooch 30 seconds away. Close to Kelso Conservation Area, Glen Eden ski hills, Milton District Hospital, public transit, shopping galore and perched perfectly between the 401 and the 407 this home is calling you. Dining light fixture 2024, ac 2017, microwave 2024, Exterior painted 2024 (id:57557)
Lower - 11 Deforest Drive
Brampton, Ontario
Come Check Out This ALL INCLUSIVE Legal 2 Bedroom Lower Unit ! Newly Reno'd With Quality Upgrades. Large Windows With Natural Light Throughout. Open Concept Kitchen W Ss Appliances. 2 Spacious Bedrooms W Large Closets. Shared Backyard Access. Ensuite Private Laundry. Located In Quiet And Mature Brampton Neighborhood. Close To Schools, Parks, Public Transportation, Places Of Worship, And Hwy 410. 1 Parking Spot Included. Won't Last Long! (id:57557)
1109 - 880 Dundas Street W
Mississauga, Ontario
Floor To Ceiling Window, Unobstructed View With Lake On Horizon. Newly renovated , carpet free and Freshly Painted Stunning One Bedroom available immediately. Utilities are all included except cable. Has too much to offer gym, indoor pool, sauna, guest suite, close to shopping and public transportation. (id:57557)
5 Leamster Trail
Caledon, Ontario
Very Spacious 3 Br End Unit Townhouse !! Open Concept Living and Dining Rm With Fireplace !! Premium Hardwood Flooring On Main Floor And All Bedrooms !! Spacious Kitchen with Huge Eat-in Area And Walkout To Private Deck !! Entire Home Is Spotless And Well Maintained !! Upper Floor Has 3 large Bedrooms !! Huge Master Bedroom Has 4pc Ensuite !!Walk-in From Garage To Home !! ** POTL Fees $153.30 per month ** (id:57557)
5486 Antrex Crescent
Mississauga, Ontario
Beautiful 3Br Home Situated In Central Mississauga Location. Large Semi. Almost 1600 sf. Spacious Living With Upgraded Steel Appliances & Granite Counter. Master Br Has Ensuite 4PcWith Standing Shower And Walk In Closet. Large 2nd And 3rd Brs. Finished Basement Has Huge Rec Room, Bed Room And 4Pc For Tenant Use. No Sidewalk. Driveway can hold 2 cars. Walk To Top Rated Schools, Library, Community Centre. Mins Drive To Square One, Heartland, 403 And 401. (id:57557)
708 Montbeck Crescent
Mississauga, Ontario
Rare Opportunity To Own A One Of A Kind Home On A Premium Pie Shaped Lot In The Prestigious Lakefront Community Of South Lakeview, Calling All Nature Lovers And Gardeners To This Private Backyard Oasis With No Neighbours Behind, Steps To Walking/Biking Trails, Marina, Port Credit Yacht Club And A Secluded Inlet With Beach Off Lake Ontario, Short Distance To Shopping, Entertainment And Restaurants In The Trendy Village Of Port Credit, Unique 3 Bedroom Home With Lots Of Natural Light, Hardwood Floors, Sundrenched Living Room With Cathedral Ceiling, Spacious Open Concept Loft/Office, Roomy Unfinished Basement Ready For Your Personal Touch With Both A Separate Entrance And A Double Door Walk Up, Ideal Space For The In-Laws Or Larger Family, Just Move In And Enjoy, Detached Garage, Large Driveway To Accommodate At Least 8 Cars, 20 Minutes From Downtown Toronto, Close To Transit, GO, QEW And A Quick Drive To Pearson Airport, Special Properties Like This With Large Pet Friendly Fully Fenced Yards Don't Come Up Often. Here is Your Chance To Live In An Upscale, Quiet And Loved Neighborhood With Multi Million Dollar Properties. (id:57557)
40 Ellis Drive
Brampton, Ontario
Well Kept And Spacious 3 Bedrooms Townhouse. 3 Good Size Bedrooms And Walkout Finished Basement. Close to Park , Kids Play Area And Visitor Parking. Inside The Community. Steps To School, Transit And Bramalea City Centre. Public Transportation, Shopping Plaza, And Others (id:57557)
204, 8 Hemlock Crescent Sw
Calgary, Alberta
Located in the well sought-after Copperwood building, this spacious single-level condo offers over 1,400 sq ft of comfortable living space with great views of the Shaganappi Golf Course and surrounding green spaces. The well-designed floor plan features 9-ft ceilings, hardwood flooring, and a seamless flow between the kitchen, dining, and living areas. The kitchen is equipped with a large island and stainless steel appliances, living room has gas fireplace and leads out to a large wrap-around balcony with a great view . The primary bedroom includes a walk-in closet and a 4-piece ensuite with a soaker tub and separate shower. Additional highlights include a large office/den, tiled bathrooms, entryway, and in-suite laundry. This condo also comes with a titled underground heated parking stall and a separate storage locker. Ideally located in a quiet area next to biking and walking paths, it offers convenient access to downtown, the LRT, Westbrook Shopping Centre, and 17th Ave. Book your viewing today! (id:57557)
1310 Bloor Street W
Toronto, Ontario
Rare Opportunity to own High Margin Hasty Market / Convenience store High Traffic intersection of Boor st & Lansdowne, over 50 years. Excellent Location close to subway. Low Rent $6700 / Month including TMI & Tax. Lottery commission , Bitcoin & ATM covers and utilities & 40% of Rent. 2024 Sales 1.17 M . Cigarette sales only 20 %. Walk in Cooler, Keys cutting machine, Passports photo equipment. Upgraded 8K security cameras- Audio & Video system with 4T storage capacity, installed 2024, Upgraded 380 V electrical system, new HVAC system with 10 years warranty. Store can add: Western union UPS or Amazon pick up Vape shop . Deli sales. Liquor Sales . Patio can be added for grocers and Flowers sales. Patio (Boulevard) layout attached. (id:57557)
314 - 2522 Keele Street
Toronto, Ontario
Welcome to Visto Condominium - Modern Living in the Maple Leaf Community! This meticulously maintained 2-bedroom, 2-bathroom suite offers 785 sq ft of bright and functional living space which is perfect for first-time buyers, downsizers. Step into a stylish, open-concept kitchen featuring stainless steel appliances, upgraded microwave, granite countertops, a double sink, and a large breakfast bar - ideal for cooking and entertaining. The space is enhanced by 9' ceilings, laminate flooring, and floor-to-ceiling windows that let in an abundance of natural light. Elegant zebra blinds add a modern touch while allowing you to control the light and privacy with ease. Both bedrooms are generously sized, each with a closet. The primary bedroom includes a private 4-piece ensuite, creating a relaxing retreat. Enjoy your spacious, private balcony - the perfect spot to unwind or enjoy your morning coffee. The unit comes with one parking space and a locker for added convenience. Visto Condos offers top-tier amenities including a rooftop terrace with BBQs, a gym, party room, visitor parking, and a resident lounge. Maintenance fees include cable, internet, and heat. Located just south of Hwy 401 at west north corner of Maple Leaf Drive and Keele Street. You're minutes away from Yorkdale Mall, Humber River Hospital, restaurants and schools. TTC at your doorstep and quick access to major highways, commuting is a breeze. This is your chance to own a stylish, comfortable, and convenient condo in one of Toronto's most desirable communities. Dont miss out! (id:57557)
1021 - 1504 Pilgrims Way
Oakville, Ontario
Experience stylish, low-maintenance living in this professionally renovated 3-bedroom, 1.5-bathroom condo, ideally located in the heart of Glen Abbey one of Oakvilles most sought-after, family-friendly neighbourhoods. Surrounded by scenic nature trails, parks, and playgrounds, and situated within the highly ranked Abbey Park High School catchment, this move-in-ready home offers approximately 1079 sq. ft. of beautifully updated living space designed for modern comfort. Every detail has been thoughtfully curated, from the wide-plank laminate flooring and oversized marble-look tiles to the custom cabinetry, upgraded lighting, and deluxe stainless steel appliances. The sun-filled, south-facing living room features a striking corner wood-burning fireplace and a walkout to a generous balcony with composite wood floor tiles and a walk-in storage room. Entertain effortlessly in the open-concept dining area and custom kitchen with quartz counters, sleek white cabinetry with contrasting woodgrain built-ins, and a raised breakfast bar. The primary suite offers an upgraded walk-in closet with custom organizers and a chic renovated 2-piece ensuite, while the luxurious main bath showcases spa-inspired finishes and a deep soaker tub/shower combination. Enjoy the added convenience of in-suite laundry and underground parking. Walk to Pilgrim Wood Elementary School, Abbey Park High School, Glen Abbey Community Centre, shops, dining, and everyday amenities at Abbey Plaza all within minutes plus commuters will love the quick 4-minute access to the QEW/403. This is Glen Abbey condo living at its finest! (id:57557)
30 Walbrook Road
Brampton, Ontario
Gorgeous 4 Bedroom Semi Detached Home In Prestigious Credit Valley, Bright And Spacious, 9 Feet Main Floor Ceiling Hardwood On Main Floor And Upper Hallway, Stainless Steel Appliances And Granite Counter Top In Kitchen, Oak Wood Stairs With Iron Pickets, 4Pce Master Ensuite Convenient 2nd Floor Laundry. Excellent location 5 minutes to Walmart, Home depot, Dollar stores, Indian groceries &Mount Pleasant GO Station. (id:57557)
3191 Oakview Road
Mississauga, Ontario
Welcome to this gorgeous four bedroom, four bathroom home nestled in the highly sought-after Plum Tree Park School area, just minutes from the Lisgar GO Station and local shopping, all situated on a quiet child-safe court. With over 3200 sqft of beautifully designed living space, this home has been meticulously upgraded, featuring over $200,000 in premium enhancements. Step inside to discover rich hardwood flooring and LED lighting throughout the home, creating a warm and inviting atmosphere. The open concept design flows seamlessly, showcasing a chef's kitchen with Kitchenaid appliances and quartz countertops, perfect for cooking and entertaining. Custom blinds ensure both privacy and style in every room. The custom-built basement is truly a standout, offering a home cinema room, a wet bar, a game room, making it the perfect space of relaxation and entertainment. Enjoy the tranquility of your professionally landscaped backyard, which is fully fenced and extra deep which offers plenty of space. With no sidewalk and extra-long driveway, there's ample parking for your family and guests. The updated garage doors and front door both add a touch of modern curb appeal. This beautiful home can be rented furnished for an extra $300 per month with the furniture currently on the property. (id:57557)
10 Adam Oates Heights
Toronto, Ontario
Welcome to Oakdale Village, A Spacious & Stylish Freehold Townhome! This beautifully maintained 3-bedroom + den, 4-bathroom freehold townhouse offers approximately 1,840 sq ft of total living space (including a finished basement) in one of North York's most convenient and family-friendly neighbourhoods. This home is designed for modern comfort with abundant natural light, multiple entertainment spaces and thoughtful upgrades. Bright and Airy Open Concept. Has a lower-level studio that can be used as a 4th bedroom, in-law suite or mancave. 2nd floor Living room with a Juliet balcony. Open Concept kitchen with quartz stone counter tops, with walkout to a private elevated deck - perfect for dining & summer BBQs. Enjoy low-maintenance living with a $65/month POTL fee, covering snow removal and garbage collection. No lawn work required! https://www.360homephoto.com/a/z2506283/ (id:57557)
303 3581 Ross Drive
Vancouver, British Columbia
Virtuoso by Adera - a Georgie Awards and Gold Nugget Awards Winner as one of Canada´s best developers, with 45 years of experience in low-rise buildings. This unit has a perfect layout with open Kitchen and two bedrooms. Large quartz countertops can be used as breakfast bar. Enjoy a well-sized balcony for a summer barbeque or fresh air from nearby ocean and forest. Walking distance to all facilities: Save-On Foods, U-Hill Secondary School, Westbrook Village, new community center, banks, restaurants, and bus stop. A home in one of the most beautiful universities surrounded by parks, ocean and beautiful cherry trees. A must see. (id:57557)
Upper - 1016 Haig Boulevard
Mississauga, Ontario
Welcome to this bright and spacious open-concept unit nestled in Mississaugas desirable Lakeview community. With a total of 1,491 square feet across two levels, this property blends modern living with everyday comfort. The main floor offers 1,083 square feet of functional space featuring a sleek, modern kitchen with stainless steel appliances that flows effortlessly into the living and dining areas, perfect for entertaining or relaxing at home. Natural light fills every corner, creating a warm and welcoming atmosphere. Two generously sized bedrooms are located on the main level, including a bright sunlit primary retreat with a 3-piece ensuite and ample closet space. A second 4-piece bathroom and convenient laundry area just off the kitchen complete the main level. Upstairs, a fully finished 408-square-foot loft adds versatility, ideal for a third bedroom, home office, or creative space. Private driveway parking is included. Enjoy being steps from parks, trails, and the lake, with easy access to transit, schools, shopping, and all the amenities Lakeview has to offer! (id:57557)
205 989 Johnson St
Victoria, British Columbia
Vacant and available for immediate possession! Best priced unit per square foot in the building!!!Enjoy one of the larger units in this steel and concrete building conveniently located in the heart of the city! This modern home features oak engineered hardwood flooring, quartz countertops, and a chef-inspired kitchen including stainless steel appliances. The kitchen features include a rare induction cooktop, convenient cupboard pullouts, and solid-wood drawer boxes. The ensuite spa-like bathroom includes wrap around porcelain tiles, a floating vanity with sensor lighting, and a walk-in shower. Enjoy the luxury of your balcony with your morning coffee or evening bbq. This is a highly sought after building that is pet friendly, and includes one underground secure parking stall & a storage locker. (id:57557)
5 Helsinki Mews W
Mississauga, Ontario
Welcome to Helsinki Mews A Rare Opportunity in Riverview Heights, Streetsville Set on a quiet cul-de-sac in one of Streetsville's most desirable neighbourhoods, this detached home rests on a premium lot surrounded by top-ranked schools, nature trails, and just minutes from the Village, GO Station, and all amenities. This well-located home features a full walkout basement with in-law suite or apartment potential. With all living space situated above grade, the home is filled with natural light and offers a layout with excellent versatility. A bright dining room walks out to a private deck, overlooking lush, mature gardens that provide peace and privacy year-round. A breezeway provides convenient access to the garage, and the double-door entry leads into a practical floor plan with room to reimagine. While the home would benefit from a refresh, the setting, structure, and location make it a rare and worthwhile opportunity. Whether you're looking to customize your space or invest in a high-demand area, Helsinki Mews delivers lasting value and potential. Flexible closing available. (id:57557)
10009 100 Avenue
Peace River, Alberta
Timeless Charm & Endless Opportunity in the Heart of Downtown Peace River! Here’s your chance to own a classic commercial gem just steps from Main Street in the vibrant downtown core of Peace River. This solidly built building showcases rich architectural details and timeless character, offering an ideal blend of charm and versatility. Located less than a block from one of the town’s busiest thoroughfares, this property boasts excellent visibility and foot traffic—perfect for launching or growing a business. Whether you're envisioning professional office space, a boutique retail or coffee shop, or exploring residential possibilities under current zoning regulations, this property offers endless potential. With its prime location and unique historic appeal, this building is a rare opportunity to invest in a space that can grow and evolve with your vision. Don’t miss out on the chance to make your mark in one of Peace River’s most central and iconic locations. (id:57557)
10404 116 Street
Fairview, Alberta
Discover a sanctuary where comfort meets sustainability in this beautifully maintained 3-bedroom, 2-bath home, nestled within a tranquil natural environment. This enchanting property is more than just a house; it's an invitation to a lifestyle dedicated to clean living and harmonious coexistence with nature making it a perfect oasis for those seeking a balanced lifestyle. Step into an open concept living area bathed in natural light, thanks to updated windows that offer stunning views of the surrounding landscape. With calming, earthy tones throughout, every corner of this home promotes a sense of peace and serenity. Step onto the patio, built in 2022, where natural gas plumbing and synthetic Timbertech boards ensure durability and comfort. Electrical outlets have been strategically placed in the patio celling to provide the option of installing overhead radiant heaters, power for you to install radiant heaters, making this outdoor space enjoyable throughout the seasons. Envision sharing warm evenings with family and friends, immersed in the beauty of your surroundings. The yard is a nature lover's paradise, dominated by a variety of fruit trees and bushes that require minimal upkeep. Apple trees, cherry bushes, a saskatoon bush, raspberries, Jerusalem artichokes, borage that attract bees, and a lilac tree create a lush, vibrant landscape additionally a greenhouse with a thermostat so you can start your plants early. The front yard, seeded with a blend of bee turf and micro clover, grows only a few inches tall but dense which aides in helping to choke out the weeds thus reducing mowing needs and fostering a chemical-free environment. Adjacent to the patio, you'll find a new garage constructed in 2023 featuring spray foam insulation, a widened and raised design offering that extra room you need for your projects. New extra thick concrete driveway and retaining wall, perfectly suited for larger vehicles like motorhomes.Embarking on your natural living journey starts here! This home is not just an investment in property; it's an investment in your health, your happiness, and the environment. Begin assessing your lifestyle habits and setting meaningful goals for transformation in this beautiful setting. Don’t miss out on this rare opportunity to own a home that embodies the spirit of natural living. Schedule a viewing today and take the first step toward your natural living lifestyle! Contact your favorite realtor today and schedule your private viewing! (id:57557)
1006 - 155 Hillcrest Avenue
Mississauga, Ontario
Beautiful One-Bedroom Condo With a Spacious Den in the Heart of Mississauga, Perfect as a Second Bedroom or Home Office. Features a Bright Solarium With a Clear, Unobstructed View, Stylish Kitchen With Stainless Steel Appliances, Ensuite Laundry, and a Master Bedroom With Large Windows and a Walk-In Closet. Located Just Steps From Square One Mall, Shopping, Groceries, Schools, and Public Transit, With Easy Access to Highways and Within Walking Distance to the GO Station. A Perfect Blend of Comfort, Style, and Convenience in a Prime Location. (id:57557)
1988 Mctavish Rd
North Saanich, British Columbia
Spacious 4BD/3BA home on a massive lot with suite potential! Ideal for multigenerational living, this 2-level layout offers 3 separate entries, a large yard, double garage, RV parking w/ water & sewer hookups, plus a shed. Upper level features open living/dining, covered balcony w/ hot tub, bright kitchen w/ breakfast nook, & 2BD incl. primary w/ ensuite. Lower level has 2BD & is prepped for a suite—just finish the kitchen! Steps to Park & Ride, close to shops, schools & amenities. A rare find with endless potential! Zoning and lot size may offer future development opportunities—buyer to verify with municipality. Whether you’re an investor, a large family, or looking for income potential, this property delivers flexibility and room to grow. Quiet, convenient location near transit and community essential (id:57557)
80 Cedarbrook Court
Cambridge, Ontario
Nestled on a rare .89-acre lot in a highly desirable court, this remarkable home offers nearly 5,000 sqft of living space, blending charm and elegance with a breathtaking natural setting. Surrounded by lush trees, a serene pond, and protected greenspace as its backdrop, the property provides a tranquil retreat that’s as inviting as it is impressive. Inside, you’ll find expansive living areas with soaring 10' ceilings, rich hardwood floors, crown moulding, recessed lighting, and oversized windows that flood the home with natural light. The chef-inspired kitchen is a true standout, featuring top-tier upgrades and premium amenities. With five spacious bedrooms, including three luxurious ensuites, the home offers ample room for family and guests, ensuring comfort and privacy for all. Adding even more versatility, the walk-out basement offers an excellent opportunity for a nanny suite or in-law setup, providing a private, self-contained space with easy access to the outdoors. The yard is fully fenced, offering both security and privacy, and serves as an ideal space for outdoor living. Step outside to the custom composite deck, designed for entertaining and relaxation, complete with a BBQ area and multiple seating zones. The crowning jewel of the backyard is the sparkling saltwater pool, creating a peaceful oasis where you can unwind and enjoy the natural beauty of the surrounding landscape. With countless updates throughout, this home combines modern luxury with timeless appeal, offering a true retreat in every sense. (id:57557)
1577 Gloucester Road
London, Ontario
Welcome to this extraordinary bungaloft, nestled on a private, wooded lot and offering the perfect balance of luxury, function, and architectural detail. The main level impresses with 12-foot ceilings, walnut flooring and high-end finishes throughout. Tray ceilings in the formal dining room, coffered ceilings in key living spaces, and solid core doors enhance the sense of quality and scale. Expansive transom windows and high baseboards add architectural charm and natural light throughout. The main floor principal bedroom offers a serene retreat with tray ceilings, garden doors leading to the rear yard, and a stunning ensuite featuring marble tile with inlay, a freestanding tub, a glass-enclosed shower, dual vanities, and a spacious walk-in closet with custom built-ins and dual access. The family room is warmed by a wood-burning fireplace, while the separate living room offers a cozy natural gas fireplace. Two separate mudrooms-one off the front foyer and one off the garage-add everyday practicality to the homes thoughtful layout. The kitchen features premium Wolf appliances, a farmhouse sink, pot filler, and a large island with seating. The adjacent servery includes a fridge, wall oven, microwave, and a secondary sink-ideal for hosting. Upstairs, the loft provides a versatile living area, two generously sized bedrooms, and a beautifully finished main bath with a double vanity, freestanding tub, glass shower, and elegant tile inlay flooring. The lower level adds versatility with two additional bedrooms and rough-in. A walk-up to the triple car garage enhances convenience and supports multi-generational living. Outside, enjoy a private, two-tiered backyard oasis with a covered rear porch, perfect for relaxing or entertaining. The expansive driveway offers parking for up to eight vehicles, in addition to the spacious triple car garage with built-in storage, completing this exceptional property. (id:57557)
44 Grantham Avenue S
St. Catharines, Ontario
Welcome to 44 Grantham Ave South, a beautifully updated 2-bedroom home that seamlessly blends character with modern comforts. This home offers a warm and inviting atmosphere with beautiful, quality upgrades throughout. Step inside to find a bright and spacious living area with stylish finishes, perfect for relaxing or entertaining. The updated kitchen has modern cabinetry, sleek countertops, and quality appliances, making meal prep a breeze. Both bedrooms are well-sized, and there is a updated main bathroom. Outside, enjoy the privacy of a fenced backyard ideal for pets, gardening, or summer gatherings. With its prime location close to schools, parks, shopping, and transit, this charming home is perfect for first-time buyers, downsizers, or investors alike. Located in a convenient St. Catharines neighborhood, you are just minutes from shopping, schools, parks, and transit. Don't miss your chance to own this delightful property! Schedule your showing today. Property taxes estimated from regional calculator. (id:57557)
12 Jamieson Crescent
Whitewater Region, Ontario
This spacious and versatile split-entry fully finished home offers exceptional living space in one of Beachburgs most desirable neighbourhoods, nestled on a quiet cul-de-sac with an oversized lot. Designed for comfort and flexibility, the home features two full kitchens, each equipped with a dishwasher and breakfast bar, making it perfect for extended families, in-laws, or entertaining with ease. With two large family rooms, theres ample space for everyone to spread out and relax. A dedicated study provides the ideal work-from-home setup or quiet retreat. The layout also includes 5 bedrooms and 3 full bathrooms, including a luxurious ensuite, all connected by a very large, welcoming foyer. The open-concept main floor boasts 9-foot ceilings and a stylish mix of hardwood, tile, and other quality flooring. Additional highlights include triple-glazed windows, R32 insulation in the walls, R60 in the attic, a sprawling back deck, and an oversized double garage (26' x 24'). This home delivers space, function, and a sought-after location perfect for families of all sizes. (id:57557)
B817 - 3200 Dakota Common
Burlington, Ontario
Welcome to this bright and modern 2-bedroom, 2-bathroom condo located on the 8th floor of the Valera development in Burlingtons desirable Alton Village. This south-facing suite includes underground parking and a storage locker, and offers a fantastic opportunity to customize your new home or investment.The open-concept layout features 9-foot ceilings, wide-plank laminate flooring, and large patio doors that bring in natural light and lead to a private, sun-filled balcony. The kitchen layout includes space for sleek cabinetry, quartz countertops, and stainless steel appliancesideal for both everyday living and entertaining once completed.The spacious primary bedroom includes a double closet and a 4-piece ensuite with potential for a soaker tub, quartz vanity, and marble-inspired tile. The second bedroom, with a sliding glass door and double closet, is well-suited for guests or a home office. A second full bathroom offers room for modern finishes to match the overall style of the unit.Residents enjoy access to premium amenities including a concierge-attended lobby, rooftop pool and sun lounge, fitness centre with yoga studio, steam room, sauna, and beautifully designed indoor and outdoor social spaces. Located just minutes from shopping, dining, top-rated schools, public transit, and Highway 407, this condo presents a unique opportunity in one of Burlingtons most sought-after communities. (id:57557)
336 Killdeer Way
Fort Mcmurray, Alberta
SELLER IS OFFERRING A BUYER THE OPTION TO HAVE THE HOUSE PAINTED TO THE COLOR OF THEIR CHOICE PRIOR TO CLOSING OR TO GIVE THE BUYERS A CREDIT OF $7000 TO DO SO THEMSELVES. EXCEPTIONAL CUSTOM-BUILT 2 2-Story backing THE GREENBELT, FEATURING AN UPPER-LEVEL BONUS ROOM, WALKOUT BASEMENT AND 2 BEDROOM LEGAL SUITE. Boasting over 3300 sq ft of living space with gorgeous views of greenbelt, trails, and river valley. This well-designed floor plan will be an excellent find for those seeking lots of living space that includes luxury finishes top to bottom and offers an excellent location in the vibrant community of Eagle Ridge, which features 2 elementary schools, ponds, shopping, restaurants, and the Landmark Cinema. Step inside 336 Killdeer Way and find a large front foyer with sprawling vaulted ceilings and tile floors. This entrance leads you to your living area with gleaming hardwood floors that include a large front office with double glass doors. The open-concept great room and kitchen offer loads of space to have family gatherings and entertainment. There is a bank of windows all along the back of the home, giving this entire space the beautiful views behind the home. The custom gourmet kitchen features loads of stylish cabinets, an extensive island covered in granite countertops, large eat-up bar, a large walk-through pantry, stainless steel appliances, and a gas hookup for a gas range if preferred. The great room features a built-in gas fireplace. This main level is complete with 9 ft ceilings, main floor laundry room with great storage that includes laundry room cabinets and 2 coat closets. The grand staircase, covered in hardwood and featuring built-in lighting, leads you to your upstairs retreat with a large Bonus room featuring vaulted ceilings. There are 3 generously sized bedrooms. The Primary bedroom features a large walk-in closet and garden doors that lead to its own private balcony. In addition, you have a 5-pc ensuite finished with the same luxury finishes as the main level. This space includes double sinks, a jetted tub, and a stand-up shower. The fully developed walk-out basement has an excellent mortgage helper. This area is currently tenant occupied till the end of May. This legal suite has fetched 1600+ a month in the past. The legal suite features 9 ft ceilings, tons of natural light, 2 bedrooms, and a full bathroom with granite countertops. In addition, a full kitchen plus an additional wet bar, a family room, and an in-suite laundry room. Both bedrooms in the basement offer walk-in closets. On the exterior of the home, you have an extended driveway for 4+ car parking, an attached heated garage, concrete walkways to your separate entrance, upper and lower decks, and a fenced and landscaped yard with direct access to the trail system. Call today for your personal tour. (id:57557)
107, 95 Brent Boulevard
Strathmore, Alberta
PRIME retail available in a thriving commercial space next to one of Strathmore's busiest intersections. Kitty corner to Strathmore High School. Walking distance to Crowther Junior high, Strathmore Arena and Strathmore Hospital. Located at the busy Brent Blvd and Thomas drive intersection. This unit is part of Crystal Ridge Terrace, a professionally managed condominium managed by Blackstone Property Management. Crystal Ridge Terrace receives a large quantity of vehicle and foot traffic. This unit is a TURNKEY set up for a yoga, fitness, dance, wellness studio or youth center. Expansive studio space with floor to ceiling mirrors on the main floor, with lots of windows and natural light. Three bathrooms: One in the reception, one in each changing rooms (2) with showers. Space has a Washer / Dryer room. Attractive reception area with shoe rack. Custom purified water dispenser / water bottle filler. Adjustable/dimmable light switches, fans and quality fixtures and finishings throughout. It is move in ready for your operations. Anchor tenants nearby are ASC (Government space, for Accredited Supports to the Community), Domino's Pizza, Pharmacy, Medical, Gas station and more. There is another studio space in the basement, which could provide additional income with sub leasing, or exciting growth potential for your business. The main floor is $18psf (total 1097sqft) and the finished basement is $10psf (1040 SQFT) Give us a call for a viewing! Walk through video: https://youtu.be/WC-dph9Lk_E (id:57557)
14319 Parkland Boulevard Se
Calgary, Alberta
One of Parkland’s best! Fully updated, move-in ready, and loaded with thoughtful upgrades inside and out. This bright 4-bedroom, 2.5-bath home with central air conditioning sits on a large, private lot with mature trees, beautifully landscaped gardens, and an oversized 24' x 23' double detached garage.The main floor impresses with open sight lines, large windows, and a stunning renovated kitchen (2022) featuring quartz counters, modern finishes, and new sinks. Cozy up in the family room with the new gas fireplace insert and tiled surround (2024).Major improvements include Hardie board siding (2021) with upgraded insulation for added energy efficiency, energy-efficient windows and doors (2020–21), updated trim and baseboards (2020–24), knockdown ceilings (2019), electrical panel upgrade (2022), high-efficiency furnace (2022), new front deck (2022), soffit, fascia, eaves (2021), refinished family room drywall, fresh paint, new carpets, and new deck railings. The home also features updated plumbing shutoffs, laundry cabinetry, quartz counters in bathrooms, and more.Enjoy multiple outdoor living spaces with covered and raised decks overlooking the private backyard, perfect for entertaining or relaxing in your own retreat. Additional features include main floor laundry, a 3-piece ensuite, and a solid, functional floor plan.Located across from a green space and close to Fish Creek Park, Park 96, top schools, and transit. With outstanding curb appeal, exceptional upgrades totaling over $135,000, and unbeatable privacy, this is the Parkland home you’ve been waiting for. (id:57557)
106a, 7301 4a Street Sw
Calgary, Alberta
End unit apartment on the main floor with patio doors onto patio and facing the treed corridor. South facing unit for lots of natural light. Spacious, open layout with large primary bedroom big enough for a king sized bed! Cozy, wood-burning fireplace in the living room. Spacious pantry/storage room off kitchen with laundry hook ups, plus coin operated laundry available on the 2nd floor of the building. Upgraded vinyl plank flooring throughout. Good storage inside the unit plus extra locked storage room off balcony. Great investment property for the investor desiring "hands off" investment with voluntary participation in the existing rental pool program and let the property management company handle all of the day to day property management details. Terrific tenants already in place who would like to stay. Alternatively, self management is available if preferred. This also represents a great opportunity for first time buyers where mortgage payments are less than rent, even with only 5% down payment! Located in central Kingsland area with close proximity to Chinook Centre, LRT, and the shopping and many restaurants located along Macleod Trail. Call your favourite realtor to arrange your private viewing today. (id:57557)
202 - 2391 Central Park Drive
Oakville, Ontario
Welcome unit 202 in 2391 Central Park Drive! This beautiful one-bedroom, one-bathroom condo is wonderfully located in the heart of Oakville. Bright and inviting, this unit features granite countertops, stainless steel appliances, and brand-new luxury vinyl flooring. Lovingly owned and meticulously maintained, it also offers the comfort of en-suite laundry and includes one underground parking space for added convenience. The building offers a fantastic array of amenities including visitor parking, concierge service, a fully equipped gym/exercise room, an outdoor swimming pool, barbecue area, cozy outdoor sitting spaces, and a stylish lounge/media room. Located just steps from major big box stores, multiple banks, a medical clinic, a dental office, restaurants, and many more everyday essentials. RSA (id:57557)
601, 225 25 Avenue Sw
Calgary, Alberta
Unbeatable location! You're just minutes from 4th Street & 17th Ave restaurants and night life. Enjoy from an array of local coffee shops like Purple Perk or breakfast at Boulangerie or OEB dinner at My Little Italia Or Bodega - the options are endless. Not to mention proximity to Elbow River pathways & Repsol Centre, Safeway, yoga studios, boutique Fitness and more. Don't have a car? Not to worry, there's great transit access from here whether it's the bus routes connection on 4th Street (Route #3, 17 & 449) or the Elrton C-train station. Discover a standout opportunity for homeownership in Mission—one of Calgary’s most vibrant inner-city communities, home to the iconic Lilac Festival and a hub for foodies, fitness lovers, and boutique shoppers alike. This updated 2-bedroom, 2-bathroom condo has been thoughtfully updaed throughout the years with ellergy-free floring in mind. Whether you're entertaining guests or simply enjoying a night in, the open-concept layout makes the most of the 1,147 sq.ft. of living space. At the heart of the home, the kitchen dazzles with eye-catching mini-herringbone marble tile backsplash, quartz countertops, stainless steel appliances and ample cabinetry and counter space for the serious home cooks. Flowing seamlessly into a spacious dining area and bright living room, you’ll love the sliding glass patio doors that lead to your large Southeast cornder balcony with some downtown views and the elbow river valley—perfect for your morning coffee or sunset wind-down. The king-sized primary bedroom includes a spacious closet with built-in organizers, and a full 4-piece ensuite bathroom. Other features of this unit include a spacious laundry "room" (8'8" x 7'2"), one assigned underground parking stall and out of suite storage. The complex offers an exercise room, communal outdoor terrace and private park-like setting that expands along the east side of the complex from 25th Ave to 26th Ave for quick access to the Elbow River and it's walki ng/cycle paths. You can walk to some of Calgary's best! This is one of Riverscape's coveted "01" units - book your private showing to experience why! (id:57557)


