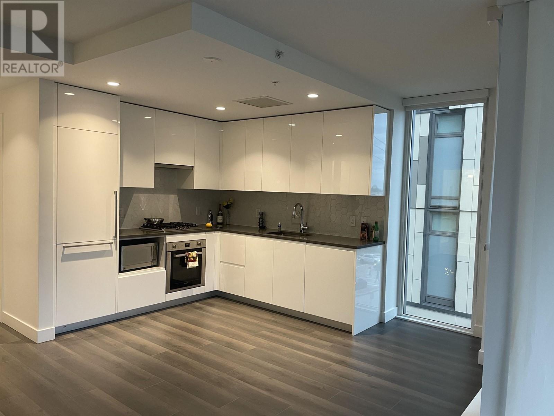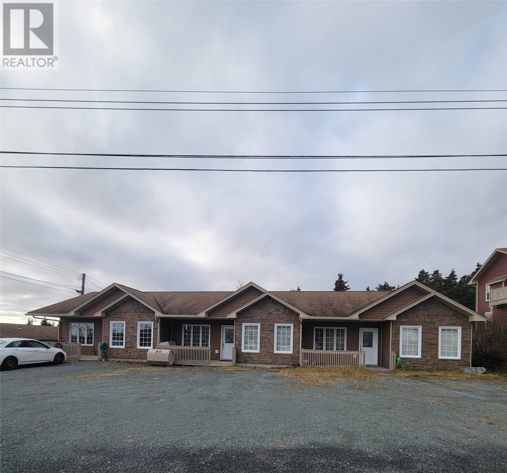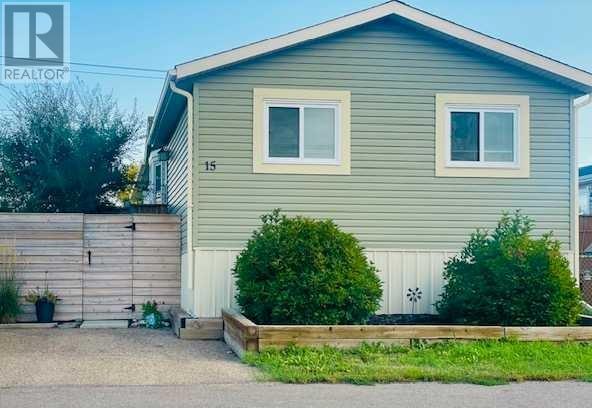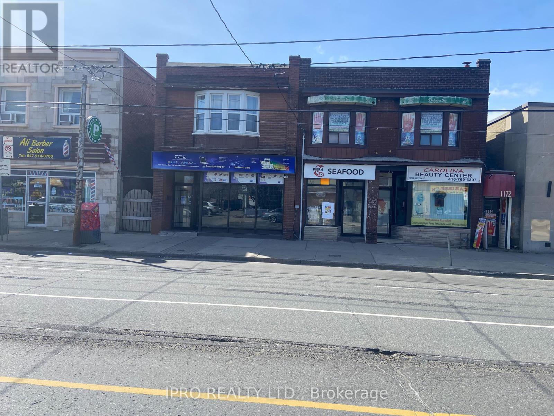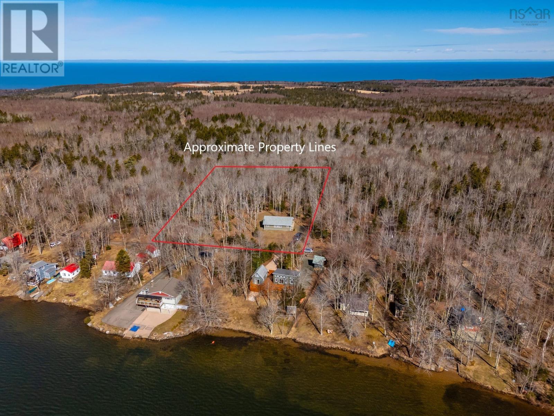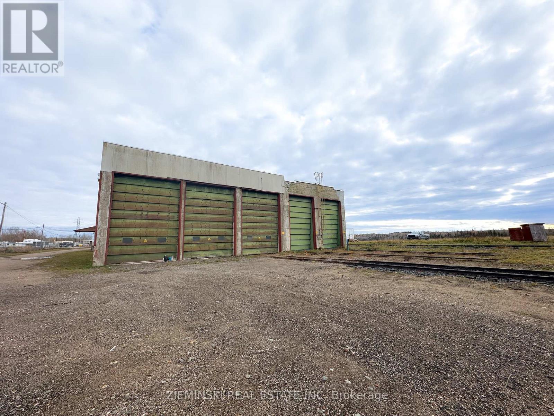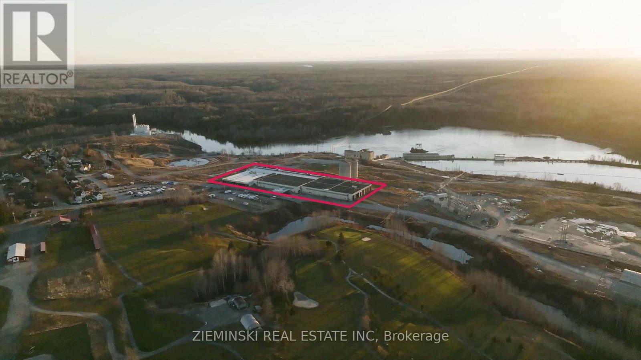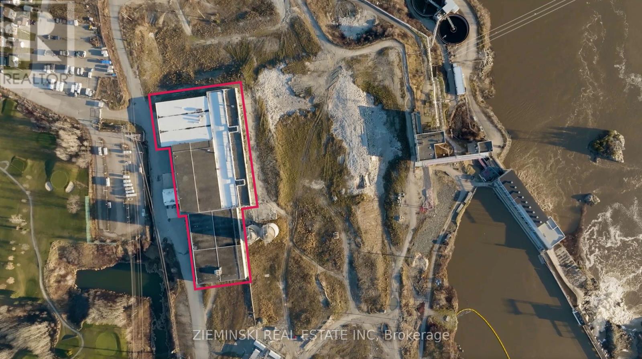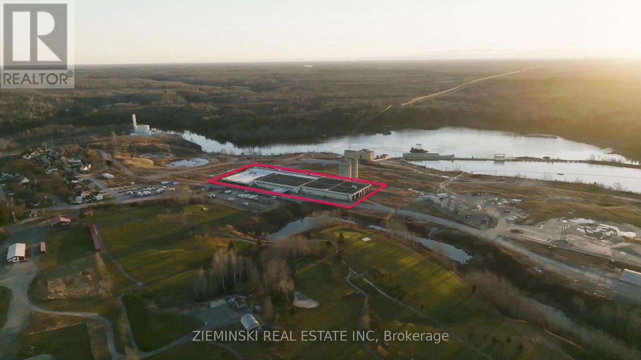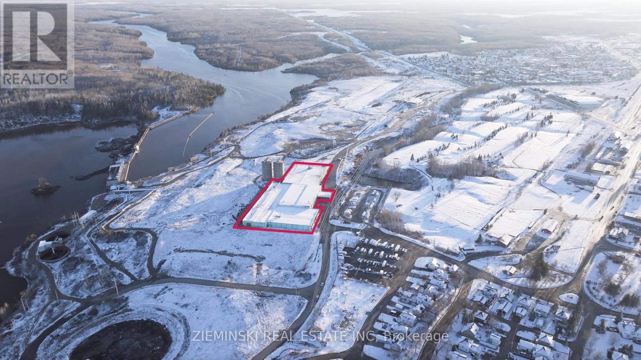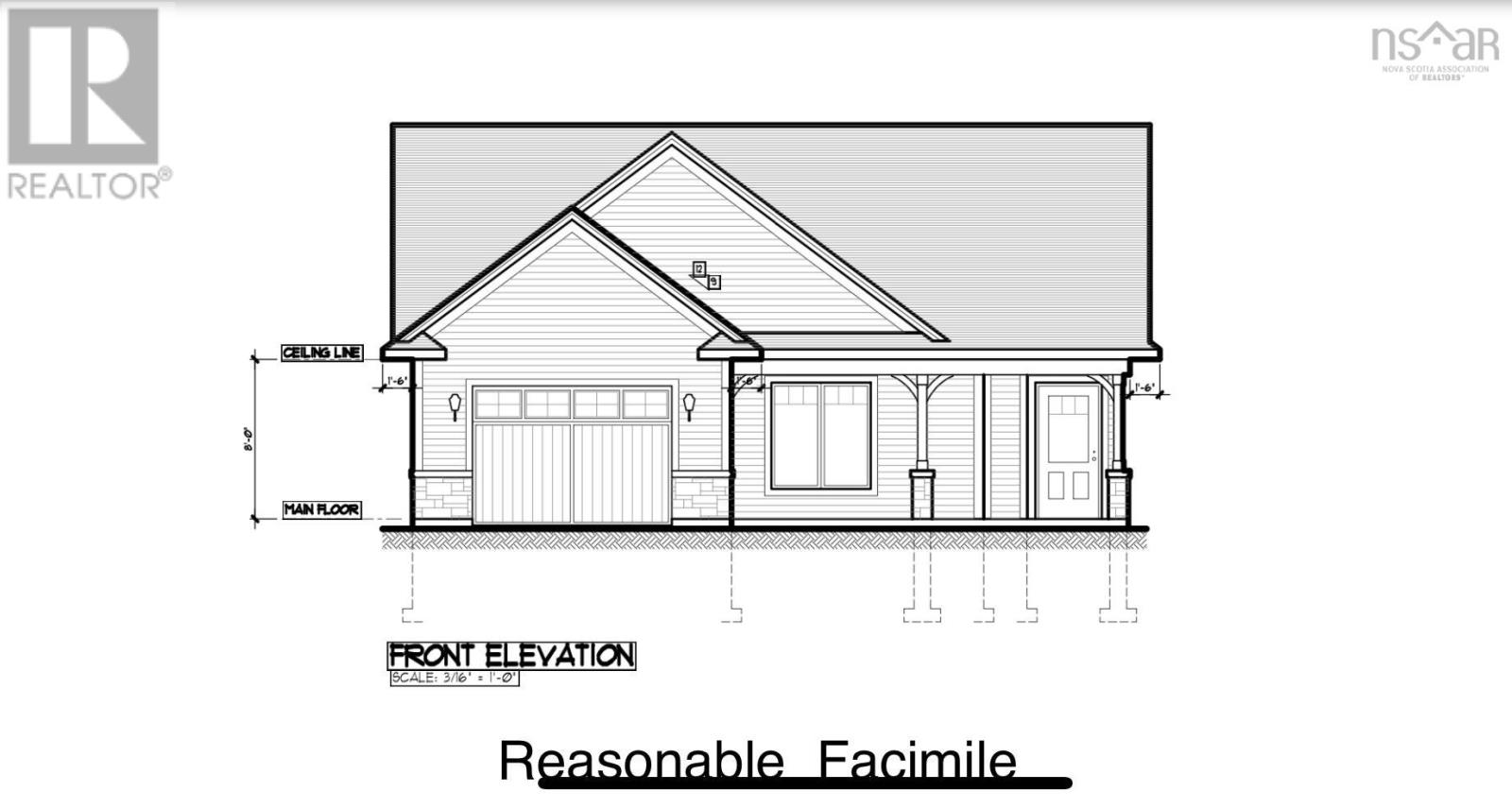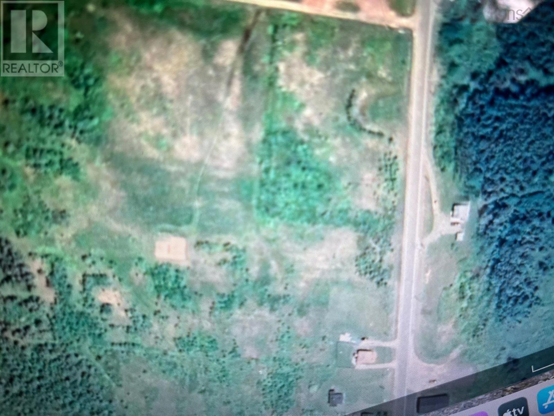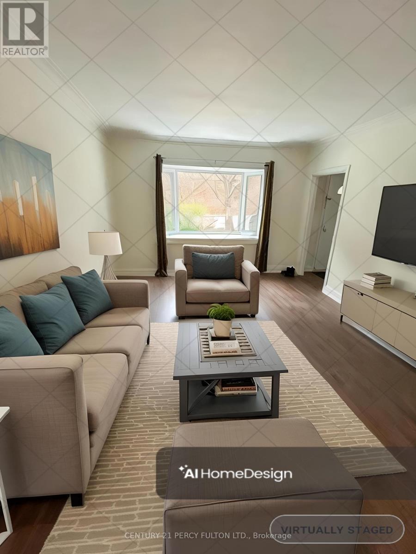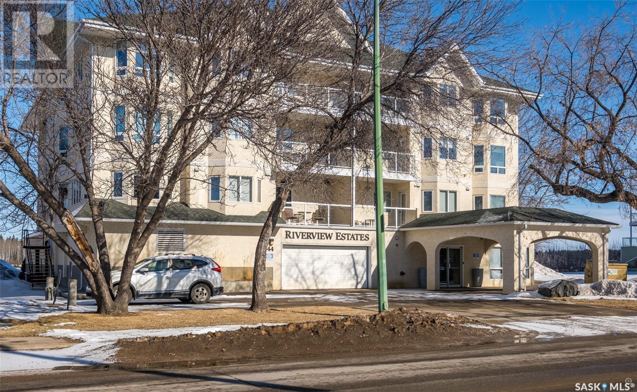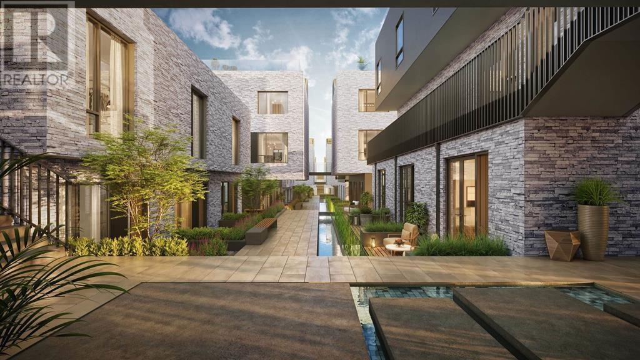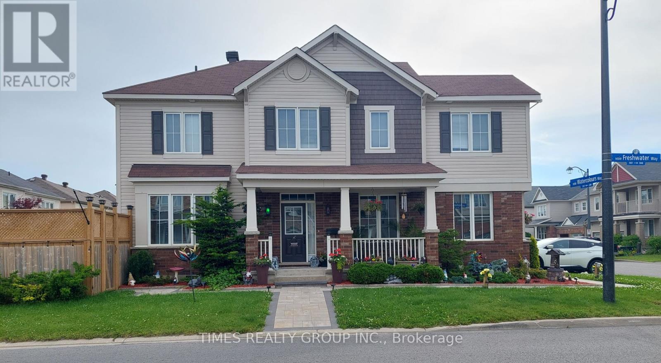210 8138 Fraser Street
Vancouver, British Columbia
Live where the energy is!AND 6 months FREE INTERNET/STRATA/PropertyTAXES. FRASER COMMONS condo in the heart of S. Van's core. shopping, transit, dining and entertainment, and surrounded by nature/Fraser River and a rich community spirit - its naturally curated sanctuary offering a perfect blend and connection to adventure going to UBC, Richmond, Delta and the USA and relaxation a cool 658 sqft space containing a bedroom and a big enough den for bunk beds, queen bed or a nice office. The home allows you to have a peaceful morning coffee on the deck or enjoy activities such as hiking/biking at UBC, shopping or theatres at Marine Gateway/MacArthur Glen go karting in Richmond, allowing to create more unforgettable generational memories. The development features the finest construction and top-quality materials and a big plus is that the development is concrete, no noise from the side units or from upstairs and offers a well laid out open floorplan with contemporary interiors and expansive windows. (id:57557)
Lot Mcneil Street
Shediac, New Brunswick
Welcome to McNeil Street in Shediac. WATER VIEW LOT IN GREAT LOCATION!! ZONED R3!! Attention investors: are you ready to add this rare find to your portfolio? This is an incredible opportunity for a water view development!! The lot has approximately 40 meters of frontage and is the ideal location for your next project. Potential site plan has been done for a townhouse development with positive feedback from town planning picture of building is for visualization of potential type of building. Municipal water and sewer are available, but lot is not currently serviced. Located close to all Shediac amenities including shopping, restaurants, highway and only minutes from the beach and walking trails. Lot will be subdivided at closing. Call your REALTOR ® for more information or to book your private viewing. (id:57557)
75 P'tit Barachois Road
Grand-Barachois, New Brunswick
Welcome to 75 Ptit Barachois Road in Grand-Barachois. INCREDIABLE OCEAN FRONT CUSTOM BUILT PROPERTY!! IN-LAW SUITE!! 4 SEASON SUNROOM!! The main floor of this impressive home features a foyer accented with gorgeous shiplap, a dream kitchen with double oven, island and walk-in pantry. The dining and living rooms boast spectacular ocean views and the lovely 4 season sunroom has an ocean view and heated floors. Also, on the main floor is a primary suite oasis with ocean view, walk-in closet, gorgeous ensuite with heated floors and a private sunroom. A half bath, laundry and mudroom complete the main floor. The second floor offers 2 bedrooms, 5pc bath and office, plus a spacious in-law suite with separate entrance that has an open concept kitchen and living room with ocean view, 2 bedrooms, 4pc bath, laundry and private balcony that overlooks the ocean. Other features include central heating/cooling, 3 mini-splits, alarm system with 8 cameras, built-in sound system, generator and automatic outside lighting. The basement is unfinished but has its own entrance and the potential for more living space. The home sits on an ocean front landscaped lot with heated garage, storage shed, BBQ pit, fire pit and is steps away from the beach. The amazing back deck is the perfect spot to relax while enjoying ocean views and beautiful sunsets. Located on a quiet dead-end street only 10 minutes from Shediac and 25 minutes from Moncton. Call your REALTOR ® for more information/ to book your view (id:57557)
1 Whalefinn Drive
Spaniards Bay, Newfoundland & Labrador
ATTENTION INVESTORS!! Welcome to the enviable Whalefinn Estates! Located in the heart of Spaniards Bay, with a stunning Ocean View, lies this fabulous Adult Living area that consists of 2 Modern buildings. The first building possesses 5 Units and the second building possesses 3 Units. Each Unit is approx, 800 sq ft in total. They each include fridge, stove, washer and dryer. One Unit includes a dishwasher, as well. Each Unit enjoys their own private front and back patio. Just wonderful to relax on your outdoor Patio set and have a BBQ, while watching the sunset over the Ocean. Walking through each Unit, you will find an open-concept living room, dining and Kitchen, with an array of natural lighting. A great place for entertaining! There are 2 spacious bedrooms, a full bath and laundry. Each Unit is Wheelchair accessible with 3 ft doorways, firewall to the roof, 20 inch thick soundproofing, Venmar system and hot water tank, with 120 amp panel. All Units are currently Tenant Occupied and have been for the past 12 years! These 2 buildings are being sold as a package deal! This is an incredible Investment Opportunity and a Must Sea! Take the Leap and Become your very own Entrepreneur! You won't be disappointed! This property is NOT HST applicable! What a deal!! (id:57557)
15 Maple Drive
Brooks, Alberta
A Grand Slam! This home looks and feels just like new. A stunning open floor plan with 4 bedrooms, 2 bathrooms and over 1500 square feet of living space all on one level. This gorgeous kitchen has a colossal of cupboards, large pantry, loads of counter space, built in vanity/computer desk and distinguished black appliances. Bright and cheery dining room and living room that can host large family gatherings. All the bedrooms are spacious, no worries about storage or extra room for company and your office. The primary bedroom ensuite offers a large soaker tub, separate shower and a great vanity for all the lotions and potions! This gem is ready for a new owner, call your Real Estate professional to book your showing. Home Warranty details available. (id:57557)
1170 Weston Road
Toronto, Ontario
The perfect Prime location space to lease. This spacious retail space is Close to major transit Eglinton transit line. High traffic area. This space can be used for many retail and other business uses. Dental, Law office, Medical, or franchise use. grocery store. etc.Lease inclusive : TMI & Gas .(hydro extra) Gas and Hydro maybe extra based the type of business. (id:57557)
580 Rumsey Lake Road
Arlington West, Nova Scotia
Charming newer two bedroom house with privacy and lake access. Beautifully designed open concept living this home features quality flooring, crown moldings and finishing touches. Built on a slab with lots of insulation this great looking home is in move-in-condition and is ready for a quick closing. The surveyed lot is almost an acre and features peaceful areas for a fire pit, a pond, gardening space and lots of room for a garage. Close to Bridgetown services this home is across the street from Rumsey Lake and close to the public boat launch. This year round home next to the lake means you won't have to buy a cottage. Don't miss out on this one. (id:57557)
Ms - 1 Park Street
Iroquois Falls, Ontario
This 3,880-square-foot industrial/manufacturing space provides ample room for your business operations. Heated by suspended forced-air units, the facility ensures a comfortable working environment. The space includes three grade-level shipping doors for efficient loading and unloading, as well as an option for finished office space, washrooms, storage, a kitchen, and a locker roomoffering both functionality and convenience for your team. Need more space? Additional square footage is available! Strategically located in Iroquois Falls, this hub connects surrounding communities such as Timmins, Matheson, and Cochrane, with easy access to Highway 11. The property also features rail access, making transportation even more convenient. Situated near agricultural land and the regions expanding mining sector, this location is ideal for businesses looking to capitalize on the areas economic growth. (id:57557)
Cg - 1 Park Street
Iroquois Falls, Ontario
This 9,270-square-foot industrial/manufacturing space features a 19'10" ceiling height, providing ample room for your business operations. Heated by suspended forced-air units, the facility ensures a comfortable working environment. The space includes three grade-level shipping doors for efficient loading and unloading, as well as finished office space, washrooms, storage, a kitchen, and a locker room offering both functionality and convenience for your team. Need more space? Additional square footage is available! Strategically located in Iroquois Falls, this hub connects surrounding communities such as Timmins, Matheson, and Cochrane, with easy access to Highway 11. The property also features rail access, making transportation even more convenient. Situated near agricultural land and the regions expanding mining sector, this location is ideal for businesses looking to capitalize on the areas economic growth. (id:57557)
O - 1 Park Street
Iroquois Falls, Ontario
This 25,900-square-foot office space provides ample room for your business operations including a basement level access ramp. The unfinished layout offers the flexibility to customize the space to your specific needswhether you require individual offices or an open-concept workspace. Work with the landlord to design a layout that best suits your business. Need more space? Additional square footage is available! Strategically located in Iroquois Falls, this hub connects surrounding communities such as Timmins, Matheson, and Cochrane, with easy access to Highway 11. The property also features rail access, making transportation even more convenient.Situated near agricultural land and the regions expanding mining sector, this location is ideal for businesses looking to capitalize on the areas economic growth. (id:57557)
W5 - 1 Park Street
Iroquois Falls, Ontario
This warehouse space offers 6,900 square feet, providing ample room for your business operations. The facility includes nine truck-level shipping doors, each measuring 101 x 126, ensuring efficient loading and unloading. Need more space? Additional square footage is available! Strategically located in Iroquois Falls, this hub connects surrounding communities such as Timmins, Matheson, and Cochrane, with easy access to Highway 11. The property also features rail access, making transportation even more convenient. Situated near agricultural land and the regions expanding mining sector, this location is ideal for businesses looking to capitalize on the areas economic growth. (id:57557)
W1 - 1 Park Street
Iroquois Falls, Ontario
This industrial warehouse space offers 14,040 square feet with 22 feet of ceiling height, providing ample room for your business operations. The facility includes nine truck-level shipping doors, each measuring 101 x 126, ensuring efficient loading and unloading. Need more space? Additional square footage is available! Strategically located in Iroquois Falls, this hub connects surrounding communities such as Timmins, Matheson, and Cochrane, with easy access to Highway 11. The property also features rail access, making transportation even more convenient. Situated near agricultural land and the regions expanding mining sector, this location is ideal for businesses looking to capitalize on the areas economic growth. (id:57557)
W2 - 1 Park Street
Iroquois Falls, Ontario
This industrial warehouse space offers 18,250 square feet with 20 feet of ceiling height, providing ample room for your business operations. The facility includes nine truck-level shipping doors, each measuring 101 x 126, ensuring efficient loading and unloading. Need more space? Additional square footage is available! Strategically located in Iroquois Falls, this hub connects surrounding communities such as Timmins, Matheson, and Cochrane, with easy access to Highway 11. The property also features rail access, making transportation even more convenient. Situated near agricultural land and the regions expanding mining sector, this location is ideal for businesses looking to capitalize on the areas economic growth. (id:57557)
Lot # 110 Leaside
Port Williams, Nova Scotia
Introducing a stunning new construction home nestled in the charming village of Port Williams, where picturesque landscapes meet modern living conveniences. This low maintenance 1338 sf home boasts an array of features designed to enhance comfort, functionality, and aesthetic appeal. As you approach, the eye-catching stone accents and cedar-style shake accents welcome you to the covered front patio. Step inside to discover a thoughtfully designed layout that encompasses two bedrooms and two baths, plus a den/office. The heart of the home lies within the spacious open concept living. Adjacent to the living area is the kitchen, complete with an island and pantry. Natural light floods the large dining area, creating an inviting ambiance for family meals or gatherings with friends. The laundry is conveniently, ensuring ease and efficiency in everyday tasks. The primary suite is equipped with a walk-in closet and an ensuite bath, providing a sanctuary for relaxation and rejuvenation. In addition to the primary heat source, a centrally located heat pump ensures efficient heating and cooling. The covered back deck perfect for dining or lounging. For added convenience, this home includes a 15' x 20' attached heated and wired garage, providing shelter for vehicles and additional storage space. Located just minutes away from dining, wineries, theaters, shopping, and more, residents will enjoy easy access to amenities, as well as its proximity to Halifax, only an hour's drive away. (id:57557)
2119 20 Street
Nanton, Alberta
*Building for sale(gym business is not part of the sale) Discover a compelling investment opportunity with a tenanted commercial property in downtown Nanton, AB. This prime location ensures not only a busy setting on main street but also the potential for a seamless transition, providing investors with the prospect of long term income and tenant satisfaction. Currently used as a Fitness Gym (gym equipment and supplies not included in the sale. The business is not for sale) the property features a large cardio area, free weight and dumbbell section, office space, therapy room, change room area, 2 piece bathroom and additional storage space. There is tons of room to work with! Parking at the rear of building and angled street parking at the front. Call your fave commercial realtor and book a showing today! (id:57557)
12483 Cabot Trail
St. Joseph Du Moine, Nova Scotia
Just over half an acre on the Cabot Trail in St. Joseph Du Moine. Build your dream home or cottage . It's before you get to Simeon Aucoin Street. Lot 2 of the 3 lots surveyed out of a larger parcel. (id:57557)
115 South Kingsway
Toronto, Ontario
Opportunity knocks in beautiful South Kingsway area with a solid brick bungalow perfect for builders, renovators or 1st time buyers! The Location says it all, close to grocery stores, high rated schools, parks, banks Etc. The staging is virtual only for the photos. (id:57557)
11618 111 Av Nw
Edmonton, Alberta
51' x 120' Lot with multi-family options. This property may qualify for the MLI Select Program (verify with a mortgage advisor). Amazing location, right on 111 ave for transportation and easy access. Plans & Build to suit options also available. (id:57557)
302 544 River Street E
Prince Albert, Saskatchewan
Upon entering this condo, you are immediately welcomed by stunning views of the North Saskatchewan River. This immaculate 1370sq.ft., 2 bedroom, 2 bathroom condo features an open concept layout that feels welcoming and boasts of natural light throughout. The kitchen looks onto the spacious dining area with upgraded lighting and plenty of room for entertaining. The large living room features oversized windows to the west and north providing wonderful light and showcasing the beautiful river view. The master bedroom features a large walk through closet with built in storage leading to the updated master ensuite with walk in shower. Separate in-suite laundry room and large utility room with built in shelving. This well cared for condo unit also includes a large deck overlooking the North Sask River with gas hookup for the bbq, 2 parking spaces in the heated underground parking garage and 2 good sized storage units. This is care free living at its finest, book your private viewing today and start living the life you've been dreaming of! (id:57557)
1165 573 Sterling Place
Port Coquitlam, British Columbia
Right across the entrance with high exposure. 2,930 sq ft industrial unit zoned M3 in River's Edge Business Park Concrete tilt-up construction. 2 ,103 sq ft of main floor and 827 sq mezzanine. Floor load rating 500 ibs per square foor and ESFR rated sprinkler with T-5 fluorescent lighting. Electrical service of 100 amp, 347 / 600 volt, 3 phase electrical service. Rear grade level loading, 3 parking spots. Forced air gas warehouse heaters (id:57557)
32 6808 Ash Street
Vancouver, British Columbia
TWO LEVEL TOWNHOUSE. 2 Bedrooms + den in the Oakridge area near Langara/49th Canada Line station. Rarely found new townhouse with no other unit below or above your home. Strong durable cold-formed steel frame. Upscale water filter which includes drinkable water. Walking distance to the Oakridge Park which is scheduled to complete in fall 2025. School catchment area: Dr Annie B Jamieson Elementary, Sir Winston Churchill Secondary. Steps from the Langara University. (id:57557)
16179 142 St. Nw
Edmonton, Alberta
For More Information About This Listing, More Photos & Appointments, Please Click "View Listing On Realtor Website" Button In The Realtor.Ca Browser Version Or 'Multimedia' Button Or Brochure On Mobile Device App. (id:57557)
448 - 654 Cook Road
Kelowna, British Columbia
For More Information About This Listing, More Photos & Appointments, Please Click "View Listing On Realtor Website" Button In The Realtor.Ca Browser Version Or 'Multimedia' Button or brochure On Mobile Device App. (id:57557)
2200 Watercolours Way
Ottawa, Ontario
Open concept home situated on a corner lot with beautiful curb appeal and multiple interior/exterior upgrades. For MoreInformation About This Listing, More Photos & Appointments, Please Click "View Listing On Realtor Website" Button In The Realtor.Ca BrowserVersion Or 'Multimedia' Button or brochure On Mobile Device App. (id:57557)

