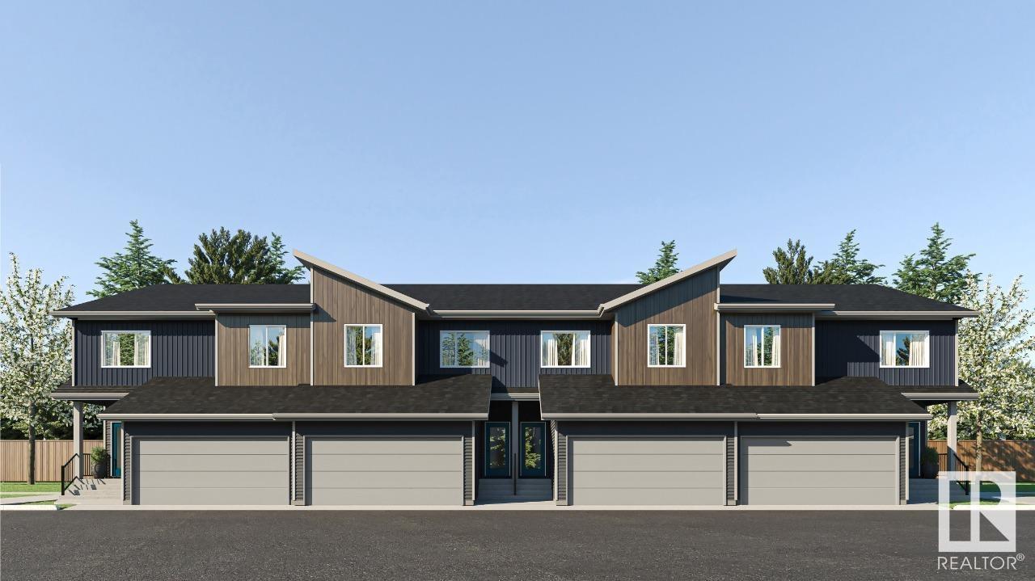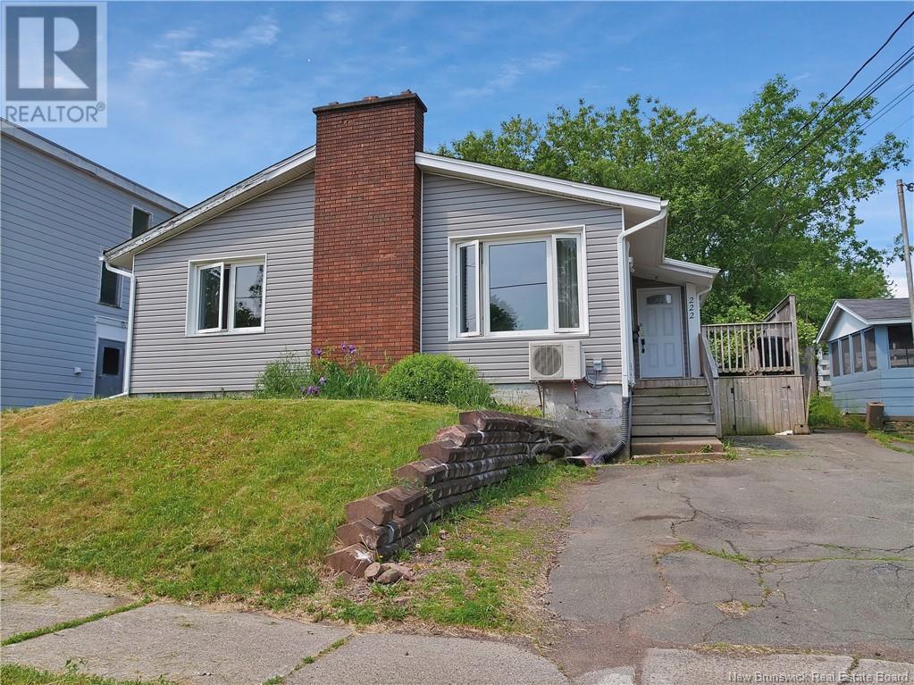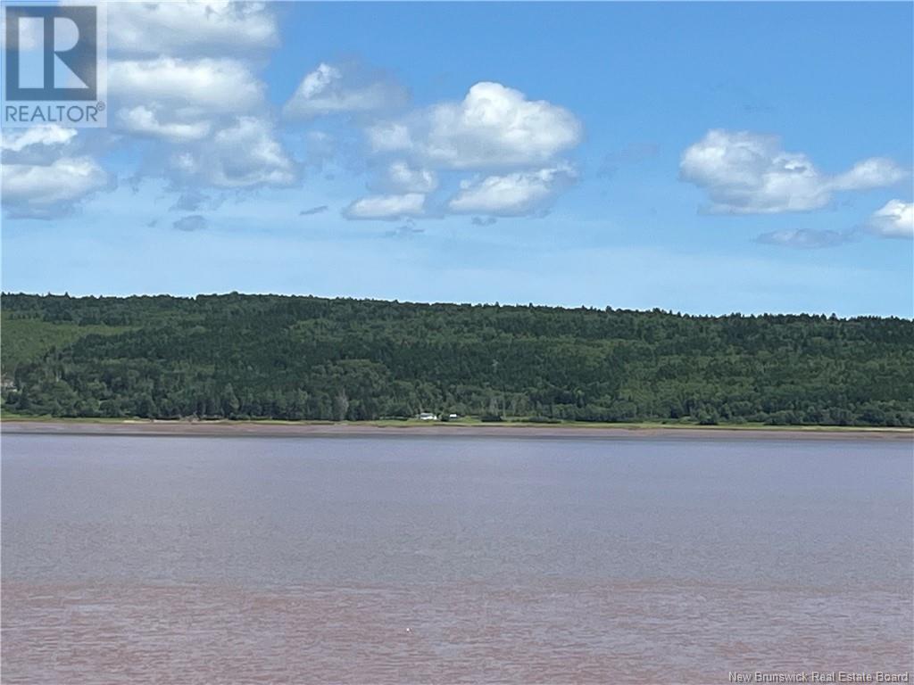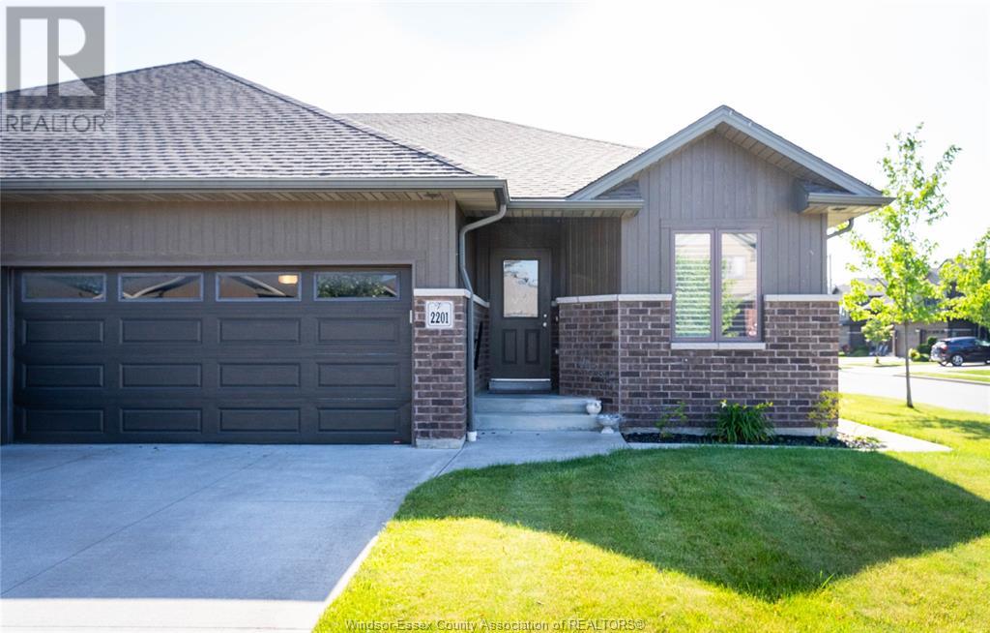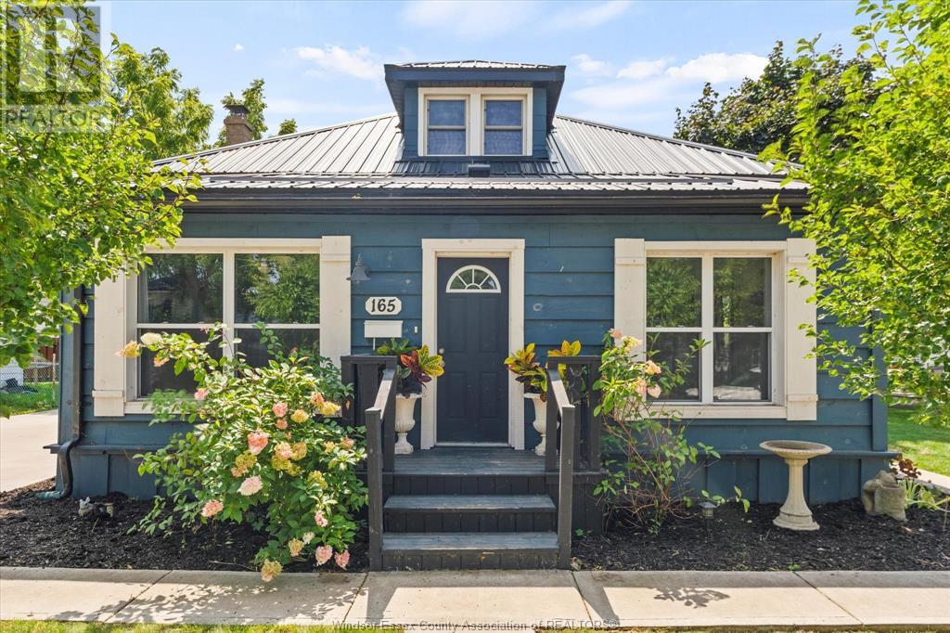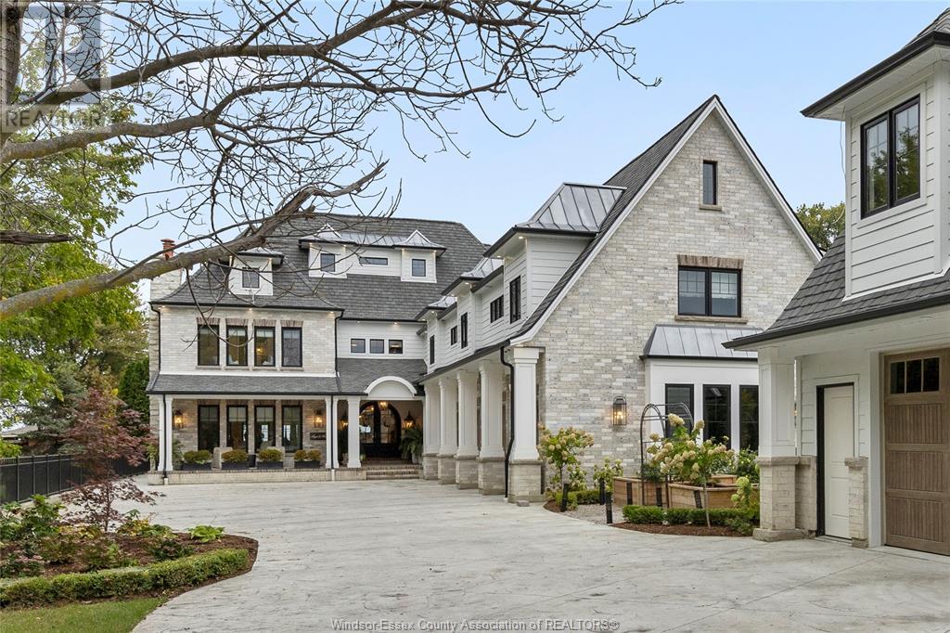4526 Green Olive Way E
Regina, Saskatchewan
Welcome to 4526 Green Olive Way, conveniently located in the heart of the Greens on Gardiner! This well maintained property has an open concept main floor with hardwood floors running through the living room, dining room and kitchen; which hosts stainless steel appliances. A half-bath off of the back entrance completes this floor. Upstairs, there are three good sized bedrooms, with the primary bedroom featuring a walk-in closet. The main, 4-piece bathroom is bright and spacious, and features a large vanity as well as ceramic tile floor. The unfinished basement is insulated and ready for development, including roughed in bathroom plumbing. (id:57557)
219 King Street
Broderick, Saskatchewan
1144 Sq Ft Bungalow on 5 Lots – 219 KING ST BRODERICK, SASKATCHEWAN. This charming 4-bedroom, 1-bath bungalow sits on a spacious 65' x 125' lot in the quiet community of Broderick. The basement includes a large family/playroom, along with a rough-in for a second bathroom, offering room to grow. Extensively renovated, this home features a modern kitchen with new cabinetry, an updated bathroom, new flooring and trim throughout, composite siding (2020), and metal roof, windows, and exterior doors (2010). The lower level's exterior cement walls have been spray-foamed for improved energy efficiency, creating a warm and cozy interior. Furnace and hot water heater were updated in 2007/2008. Outside, the fully fenced yard spans 5 landscaped lots with mature trees, shrubs, garden space, and a back patio deck off the kitchen-ideal for outdoor living. The single garage has a new concrete floor. Located just 6 minutes east of Outlook and under an hour to Saskatoon via Highway 219, Broderick offers quiet living with easy access to amenities. Don’t miss this opportunity-call today to book your showing! (id:57557)
247 Whitecap Crescent
Saskatoon, Saskatchewan
Immaculately kept 3+1 bedroom 1084 sq ft bi-level home in Parkridge Subdivision. Spacious livingroom with hardwood flooring; kitchen and eating area with patio door to covered deck (12'X 12'); carpeted master bedroom with 3 piece bathroom with shower; plus two additional bedrooms on main level; Lower level has carpeted family room, bedroom and 3 piece bathroom with BathFitter shower; laundry with laundry sink plus lots of storage areas. Direct entry to insulated and drywalled attached garage (17'X 24'). Everything is in "mint" condition!! New furnace and water heater in 2015; central air conditioning, u/g sprinkler system, maintenance-free metal cladding on exterior of windows; storage area under deck (12'X 12'). The best part is the beautifully kept yard ---no more driving to the lake every weekend when you have your piece of Paradise right in your own backyard!!! Sour cherry bush, pear tree, apple tree, saskatoon berries and raspberries and grape vines! Private and secluded, your family will enjoy1 Contact your Realtor today to view!! you will be impressed!! (id:57557)
#6 710 Mattson Dr Sw
Edmonton, Alberta
Welcome to The Rise at Mattson! These attached-garage townhomes offer farmhouse vibes with a modern twist in Southeast Edmonton's highly sought-after Mattson community. Unit 6 is an interior unit as part of a fourplex, featuring our double-attached garage model, the Equinox, which includes 1,623 square feet of living space with an option to develop the basement. . EQUINOX FEATURES: Coastal Contemporary Exterior Gorgeous Galley Kitchen Cozy Dining Nook + Living Room Spacious Loft + 3 Bedrooms Upstairs 3-piece Primary Ensuite + Walk-in Closet Please note this is an interior unit so legal suite is not an option. Renderings illustrate the end unit layout for visual reference only. This 57-unit project features multiple units at different stages of construction. Photos are representative. (id:57557)
222 Jones Street
Moncton, New Brunswick
Duplex | 6 Bedrooms | 2 Bathrooms | Private Backyard Whether you're a first-time homebuyer looking for a mortgage helper or an investor seeking a cash-flowing property222 Jones checks all the boxes. Located just minutes from Université de Moncton and the Moncton City Hospital, this up-and-down duplex offers two fully self-contained units, upstairs unit has 3 bedrooms and downstairs 2 bedrooms + 1 bedroom non conforming, 2 full bathroom. Live in one unit and rent the other, Ideal setup for in-laws or multi-generational living, Private backyard oasis perfect for relaxing or entertaining and Centrally located in a high-demand rental area. This property blends comfort, income potential, and location all in one. Dont miss your chance to own a smart investment or affordable home in Moncton. Contact today for more details or to schedule a private viewing. WHY RENT WHEN YOU CAN BUY APROX 867$ BI-WEEKLY with 5% down at 4.3% interest. (id:57557)
Lot Route 114
Edgetts Landing, New Brunswick
2.4 waterfront acres on Route 114 in Edgetts Landing. Land is elevated from the water and has an incredible view. Property is long and narrow and with road and waterfront set backs, there is limited area to place a home. A mini home may work well on this property. Large gravel parking area in place. Located on major tourist route towards World Famous Hopewell Rocks and Fundy National Park. (id:57557)
0 Grand Mira South Road
Juniper Mountain, Nova Scotia
Welcome to 0 Grand Mira South Road. This wonderful property includes two PIDs side by side totaling 10.6 acres of land and over 400 feet of prime water frontage on the beautiful Mira River. One side of the property features 3 cabins, two of which are hooked up to power and have the added convenience of having a hold tank for the sewage. These 2 cabins are 24 x 24 and 16 x 16. There is a third 16 x 16 cabin on the property not hooked to anything at the moment. The other side has power on the property and is ready for further development or the home of your dreams. Both sides of the property have their own wharf as well. Take a look today. (id:57557)
2201 Maitland Avenue
Windsor, Ontario
Welcome to 2201 Maitland, a beautifully maintained attached bungalow ranch nestled on a desirable corner lot in a quiet, family-friendly neighborhood. This spacious home offers 4 generously sized bedrooms and 3 full bathrooms, making it ideal for retirees, downsizers, or anyone seeking convenient one-floor living with the bonus of a fully finished basement. The open-concept main floor features a bright and airy living and dining area with elegant hardwood and ceramic flooring throughout. The functional kitchen flows seamlessly into the living space, perfect for entertaining or everyday living. Enjoy the convenience of a main-floor laundry room and an attached 2-car garage for easy access and storage. The finished basement provides excellent flexibility with its own full bathroom, a cozy family room, and space for a home gym or guest suite—ideal for extended family or potential rental income. Step outside to your fully fenced backyard, perfect for relaxing evenings, gardening, or letting pets play freely. Located just steps from the beautiful Aspen Lake walking trail, it’s perfect for morning strolls, bike rides, and outdoor enjoyment. This home truly combines comfort, functionality, and location, offering the best of both indoor and outdoor living. Don’t miss this opportunity to own a move-in ready home with so much to offer. (id:57557)
165 Park Street
Amherstburg, Ontario
Looking for resort style living with all modern amenities? This is your opportunity to own a slice of paradise. This large 1.5 storey home offers a spacious floor plan, extensively renovated up & down in 2019-2020 boasting 6-7 bedrooms & 5 baths including an ensuite. Outside you’ll find a detached in-law suite villa with your own private oasis including in ground salt water heated pool with night lights & locking retractable pool enclosure(2020) or Relax in the private swim spa also with retractable enclosure. Fully fenced back yard & garage provide privacy & security for those with children or pets. Updates include metal roof(2020), concrete drive(2020). Situated in the heart of Amherstburg, a short walk to the waterfront, parks and more amenities. Seller may accept or decline any offer. Call me today for more info & to book a private tour! Allow 24hr for all showings LTA applies for rear unit . (id:57557)
772 Cardiff Drive
Sarnia, Ontario
Welcome to 772 Cardiff Drive — A Lovely Raised Ranch ideally located on a desirable corner lot in the heart of Sarnia. This well-maintained raised ranch offers comfort, convenience, and plenty of potential. Just steps from Lambton College, local schools, parks, and a major bus route, this home is perfectly situated for families, students, or investors. Step inside to find a bright and inviting main floor featuring a spacious living room, functional kitchen, and a dining area that opens onto the backyard. The lower level offers additional living space, ideal for a rec room, home office, or in-law suite potential. Outside, enjoy the benefits of a generous corner lot with ample yard space, mature trees, and great curb appeal. Whether you're looking for your first home, a downsizing option, or a smart addition to your investment portfolio, 772 Cardiff Drive is one to see. (id:57557)
26b Chippewa Street
Cayuga, Ontario
Tastefully appointed brick/sided bungalow located in Cayuga’s established, preferred southwest quadrant enjoying close proximity to schools, churches, arena/walking track complex, new municipal office, downtown business core, east side shopping center & beautiful Grand River parks that include nearby covered waterfront pavilion & boat launch - relaxing 30 minute commute to Hamilton, Brantford & Hwy 403. This well maintained 2005 built home is positioned proudly on 41.17’ x 132.63’ introducing 1167sf of functionally designed living area, 1167sf finished lower level plus 268sf attached garage. Front foyer leads to open concept living room/dining room combination highlighting main floor features oversized street facing windows & stylish vinyl flooring - continues to country-style eat-in kitchen sporting quality oak cabinetry, additional side pantry, adjacent dinette offering patio door walk-out to large tiered rear deck overlooking private landscaped rear yard enhanced with native grasses & lush foliage. Elegant primary bedroom, roomy guest bedroom, 4 pc main bath, convenient laundry station & direct garage entry complete main level floor plan. Neat lower level kitchenette provides an in-law or rental component includes inviting family room, desired 3rd bedroom, 4pc bath, storage & utility room. Extras inc roof shingles-2019, n/g furnace-2019, AC-2019, paved driveway & more. Rare opportunity to own an attractive one level home with desired income component! Ideal Retiree or Young Family Venue! (id:57557)
644 Old Tecumseh
Lakeshore, Ontario
Experience timeless European elegance in this custom-built waterfront estate on Old Tecumseh Road, offering 80 feet of private beach and refined living throughout. Completely rebuilt in 2020-2021 with a 4,000 sq ft addition, this exceptional home now offers approximately 7,000 sq ft of finished living space and six-car garages. Featuring 5 bedrooms, 6 full baths, and2 half baths, the home blends old-world charm with modern luxury. The main kitchen boasts an 8-burner stove, side-by-side fridge, two dishwashers, and a full butler's kitchen with its own oven, fridge, and dishwasher. A stunning three-season sunroom with summer kitchen and fireplace opens to the backyard oasis-complete with covered patio, saltwater pool with automatic cover, built-in hot tub with fireplace, and a firepit. Inside, enjoy a great room with wood-beamed ceilings, main floor family room with fireplace, formal dining, den with fireplace, and two laundry rooms with three washer/dryer sets. The primary suite features a fireplace, balcony with lake views, custom closet cabinetry, and a private office with its own fireplace. Upstairs offers a cozy kids' lounge with fireplace, a library with built-ins, and bedrooms with custom storage. The basement is finished with a rec room. office, and full bath. With a full foundation and slab under the sunroom, plus 400 amp service, every inch of this home is designed for beauty, comfort, and lasting quality, A full pre-inspection report ls available. (id:57557)




