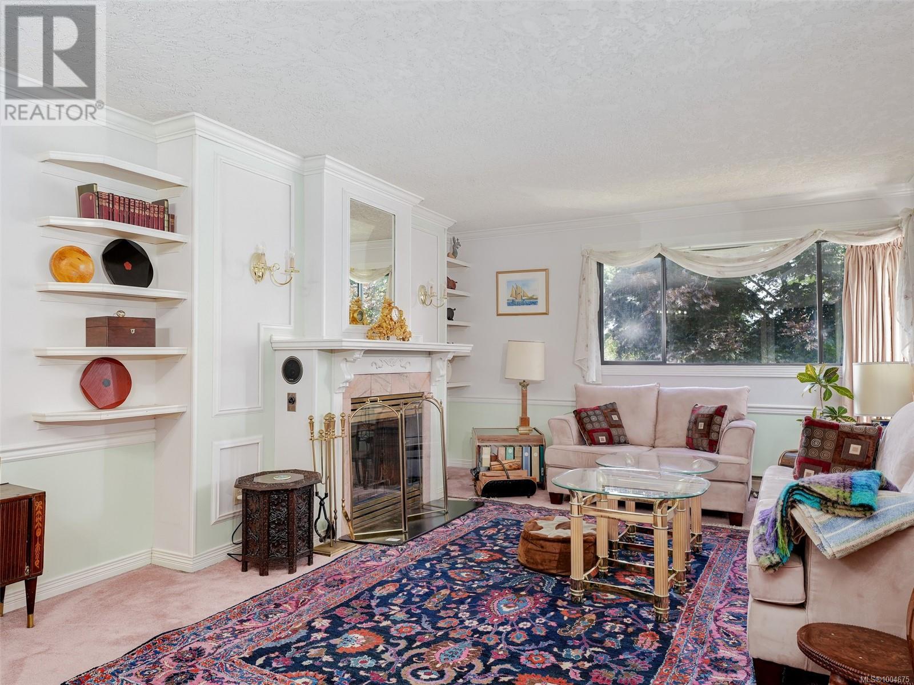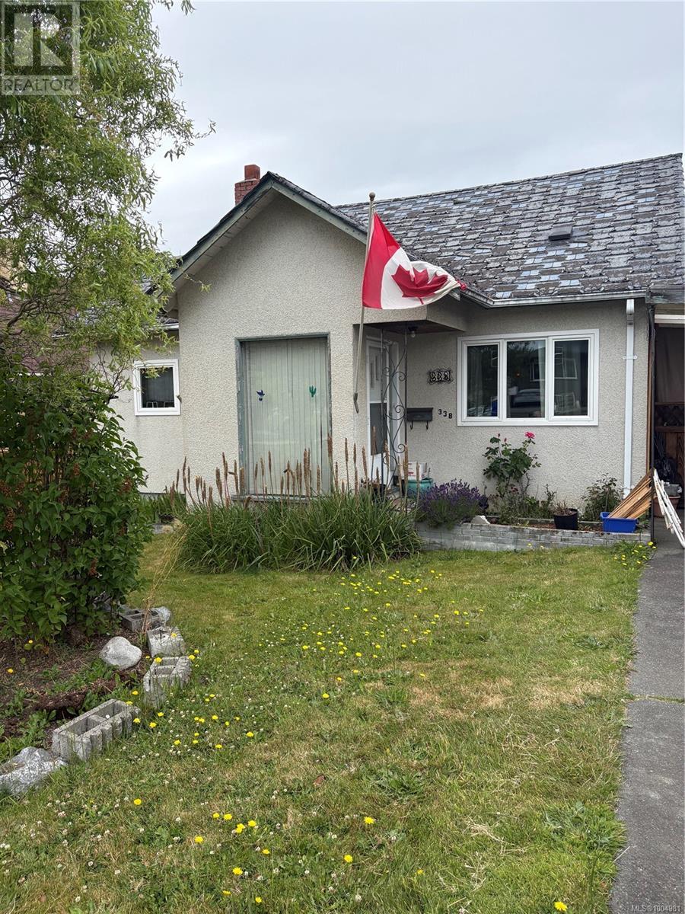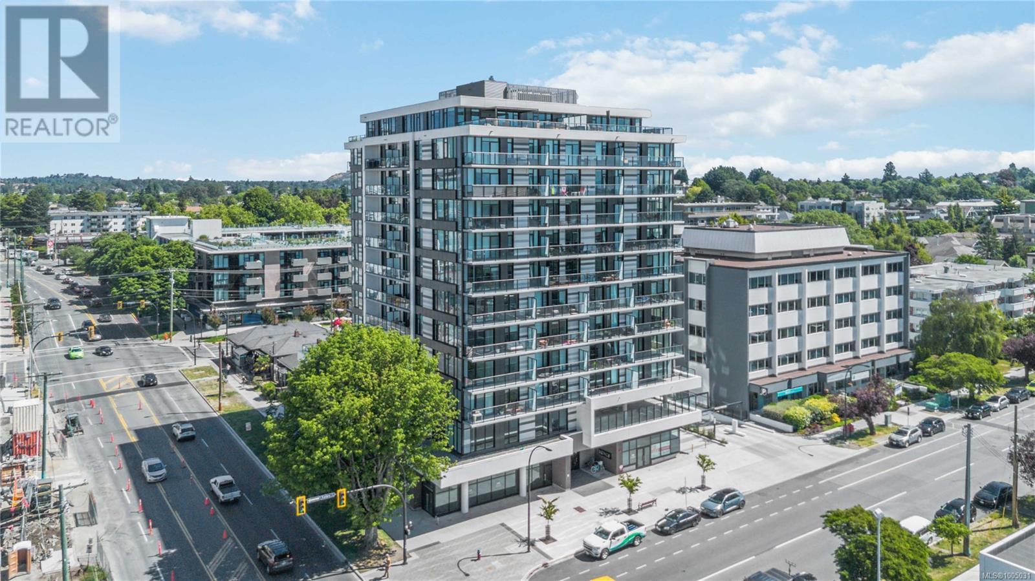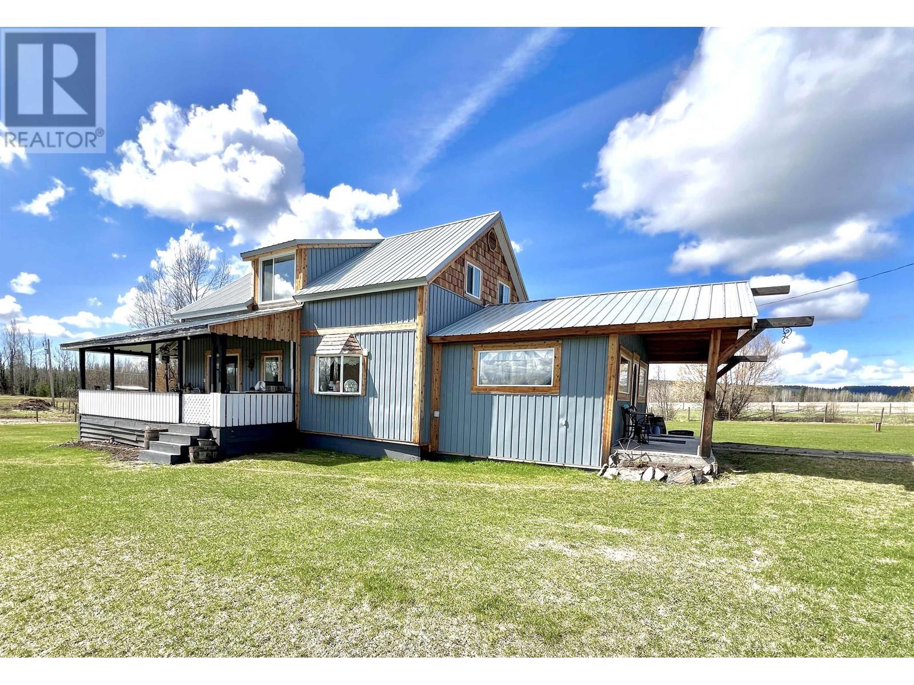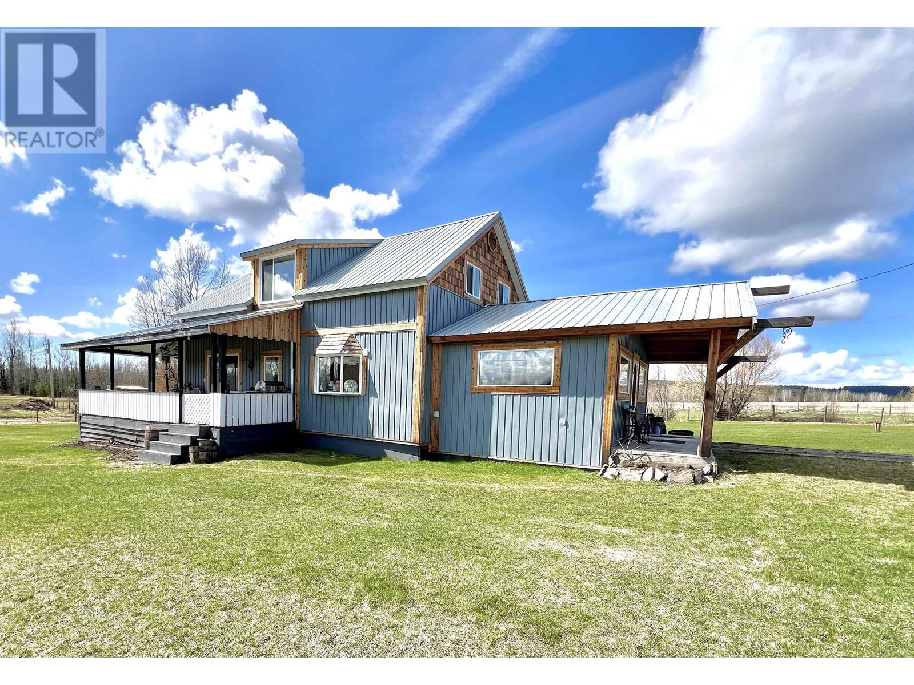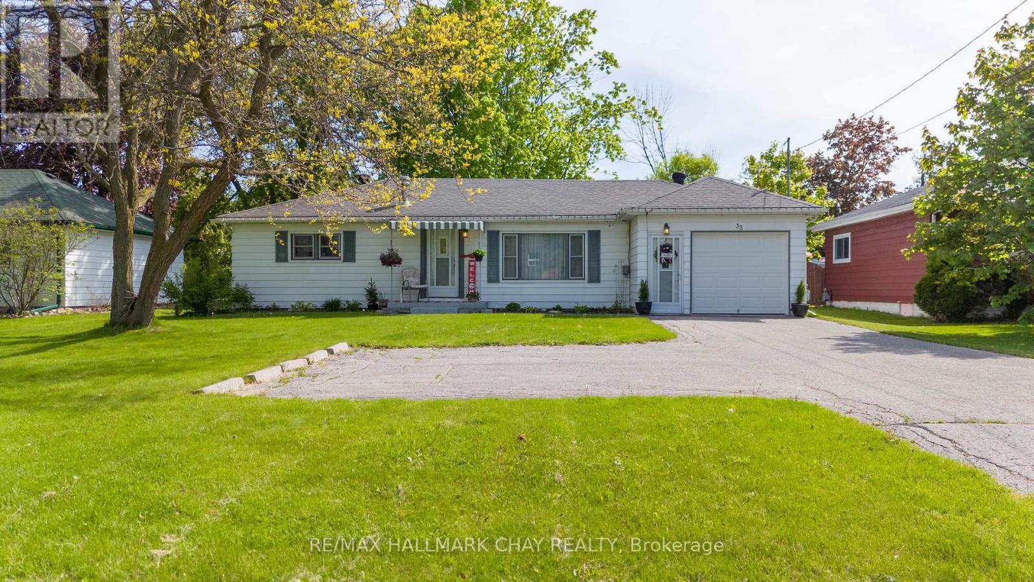140 Sled Dog Road
Brampton, Ontario
A Rare Find!! This Beautiful Home Sits on a PREMIUM Large RAVINE LOT 88ft x 140ft Nestled on the Corner of a Quiet Cul-De-Sac Offering GREAT PRIVACY in One of the Best Pockets in the Neighbourhood. ENJOYED & OWNED BY the ORIGINAL OWNERS, Sit on Swing Chair Under the Gazebo & Enjoy The Large Lot the Tranquility & Views!!! DETACHED HOME -- 2 CAR GARAGE -- SEPARATE ENTRANCE INTO BASEMENT IDEAL SPACE FOR IN-LAW/GUEST, OR RENTAL SUITE -- PLENTY OF PARKING -- BEAUTIFUL LANDSCAPING -- OPEN CONCEPT LAYOUT -- 3 BEDS -- 3 BATHS -- PRIMARY BED WITH ENSUITE & W/I CLOSET -- 2ND FLOOR LAUNDRY -- CARPET FREE -- NEW ROOF SHINGLES & MORE SHOWS GREAT!! Greeted by a Beautiful Elevation, Landscaped Gardens, Stamped & Concrete Walkways/Patios, Long Driveway Plenty of Parking with Iron Fencing & a Solid Brick Home. Walk into MAIN FLOOR with SOARING OPEN TO ABOVE Ceiling Feature, Oak Winding Staircase & Wainscotting Wall Feature Finishes, a FORMAL DINING ROOM with Large Windows & Hardwood Floors Overlooks Ravine & Open to Kitchen Area, -- OPEN CONCEPT KITCHEN, BREAKFAST & FAMILY ROOM Ideal for Entertaining, Stainless Steel Appliances, Peninsula Kitchen Island, Backsplash, Gas Fireplace, Pot Lights, Hardwood Floors, Sliding Door Walks out to Large Backyard & Offers Loads of Natural Light + Main Floor Powder Room, Garage Entry into Home & Separate Side Entrance. SECOND FLOOR Delivers Wood Flooring Finish, Primary Bedroom with Ensuite & Large Walk in Closet + 2 Other Large Bedrooms, 4 PC Bath & Large Laundry Room. BASEMENT Delivers Open Layout Canvas That Could Be Used as Additional Space or Developed. Great Home Move In Ready in Prime Neighbourhood, Enjoy The Peace And Quiet Of Street & Large Ravine Lot While Still Being Steps Away From Everyday Essentials. Great Schools, School Bus Route, Walk to Public Transit, Major Shops, Parks & Quick Access to Major Highways. A Must See!! (id:57557)
1335 Rudlin St
Victoria, British Columbia
Come view this charming townhouse nestled in a peaceful, garden-wrapped corner of Victoria, this spacious 4-level townhome offers 2,337 sq ft of well-designed living space, including two upper-level bedrooms with their own bath and natural light from beautiful skylights, this home is ideal for families or those seeking extra room to grow. Step inside to discover elegant bamboo flooring, a wood burning fireplace, and a large master bedroom with well-maintained carpet. Surrounded on three sides by a gorgeous and relaxing shared garden space along with friendly neighbors who have the greenest of thumbs. Whether you are enjoying the bright and airy ambiance inside or the comfort of your deck, this home is ready to be lived in and loved. Walking distance from schools for all ages as well as the ever-quaint neighborhood of Fernwood and close to downtown, you can comfortably live here car free, though it comes with two parking spaces. Book your showing today. (id:57557)
338 Obed Ave
Saanich, British Columbia
Ideal opportunity for renovators or investors to build sweat equity in a sought-after neighbourhood. This 1930-built character home offers 1–2 bedrooms, 1 bathroom, and is set on a generous, fully fenced lot with tremendous potential. Enjoy a great location just a short stroll from Tillicum Mall, Fairway Market, the scenic Gorge waterway walkway, and close to transit for easy commuting. The property includes 200-amp electrical service and efficient heat pump, backyard studio, storage shed, and carport.The level 6129 sq ft lot has some new fencing & great outdoor entertaining area. Mostly land value, this is a fantastic chance to update or redevelop in a thriving area surrounded by amenities, parks, and great neighbours. As is where is. (id:57557)
321, 20 3 Street S
Lethbridge, Alberta
Grandview Village is an adult-only condo just steps from Park Place Mall! This quiet building offers an on-site property manager, the condo fees include almost everything (heat, electricity, maintenance, reserve fund contributions) and they have secure underground parking. This 2 bed, 2 bath third floor unit has been upgraded over the years and offers amazing coulee views from your enclosed sunroom! There's nearly 1,300 square feet of livable space with an open living, dining and kitchen area, in unit laundry, a huge primary suite and plentiful storage space. This building also has HUGE social areas with billiards room, library and more. This is a great move for those looking to live maintenance free! (id:57557)
303 1100 Yates St
Victoria, British Columbia
Welcome to Nest by Chard, a 2024 built 1 bed, 1 bath home in Victoria’s vibrant Harris Green neighbourhood. This 3rd floor unit offers an open-concept layout with large windows for abundant natural light and a spacious 400 sq/ft balcony with city views! The chef-inspired kitchen features sleek European cabinetry, solid quartz countertops and backsplash, and a fully integrated Fisher & Paykel appliance package. The bathroom includes a deep soaker tub, heated floors, and terrazzo-inspired porcelain tiles. Enjoy year-round comfort with in-suite A/C and a continuous fresh air supply system. Thoughtful touches like large entry storage, in-suite laundry and slim roller blinds add convenience. Building amenities include car and e-bike share programs, a fitness facility, dog wash station, children's play area, and secured bike locker and storage. Just steps to restaurants, cafes, shopping, entertainment, parks and beaches with a 94 walk score—perfect for urban professionals. (id:57557)
902 - 2060 Lakeshore Road
Burlington, Ontario
An exclusive opportunity to own a bright 2-bedroom + den, 2-bathroom corner suite at the prestigious Bridgewater Residences on the Lake. Offering 1,571 sq. ft. of serene, well-appointed living space, this northeast-facing unit features sweeping lake and city views framed by floor-to-ceiling windows and two private balconies. Designed with comfort and sophistication in mind, the functional split-bedroom layout is complemented by rich engineered hardwood (arctic shadow-oil finish for easy cleaning) flooring and custom pot lighting throughout. The chef-inspired kitchen is a true centrepiece, boasting premium Thermador appliances, extra pantry, sleek granite countertops and backsplash, and an oversized island perfect for entertaining. Both bathrooms are elegantly finished, with the spa-like primary ensuite offering heated floors, a rain shower, a double vanity and additional storage. The primary suite features both standard and walk-in closet. Additional highlights include two parking spaces and a storage locker. As a resident, you'll enjoy access to upscale amenities including a party lounge, rooftop terrace, games/piano room, and exclusive VIP privileges at the connected Pearle Hotel & Spa, featuring a second gym and a luxurious indoor pool as well as an unparalleled security level with a 24 hours concierge and over 140 security cameras throughout the building including hallways, elevators and garage. Experience lakefront living at its finest in one of Burlingtons most sought-after luxury buildings. (id:57557)
103 Aspen Hills Close Sw
Calgary, Alberta
Welcome to this stunning former show home in Aspen Woods community. This remarkable home is conveniently located near esteemed schools, parks, and picturesque walking paths. The well-planned layout includes three upper-level bedrooms, each featuring walk-in closets, along with a versatile lofted bonus area. With over 2,900 sq. ft. of developed living space, this property boasts such as newer water tank, roof, humidifier and also a newer central vacuum system. The primary suite offers a tranquil escape, complete with a luxurious 5-piece ensuite that features dual vanities and a corner soaker tub. The main floor showcases an open concept design highlighted by elegant hardwood flooring and a central gas fireplace. The expansive kitchen is a dream for culinary enthusiasts, featuring granite countertops, a large island, stainless steel appliances, a walk-through pantry, a coffee bar, and a spacious breakfast nook. The developed lower level offers a fantastic recreation room and a chic 3-piece bathroom with tile flooring. An insulated and drywalled double attached garage provides extra storage space. The fully landscaped, south-facing backyard is ideal for entertaining. This home presents a wonderful opportunity for families seeking to establish themselves in a desirable neighborhood. Schedule your showing today to ensure you don’t miss out! (id:57557)
7601 Michaelis Boulevard
Grande Prairie, Alberta
It's hard to put a price on an incredibly well maintained home. Being built on a wider corner lot in the heart of Mission Heights, one of Grande Prairie’s most desirable neighborhoods. This home has been lovingly maintained and upgraded from top to bottom, with standout renovations in the kitchen and bathrooms, and is walking distance to two elementary schools, two high schools, and one of the largest rec centres in Northern Alberta. Step inside to a bright and airy open-concept layout featuring vaulted ceilings, newer laminate flooring throughout, and a neutral color palette that feels both modern and welcoming. The living room is flooded with natural light from the large bay window and features a charming feature wall that adds texture and warmth to the space. The stylish kitchen is a showstopper, complete with updated cabinetry, gas stove, newer windows in the kitchen and dining area, stainless steel appliances, designer tile backsplash, and ample storage, all tied together with endless countertop space offering bar seating. The adjacent dining nook is surrounded by wraparound windows and offers the perfect sunlit space for family meals. The main floor offers three bedrooms including a generously sized primary suite with dual closets and a beautifully renovated 3 piece ensuite featuring a tiled walk-in shower and custom vanity. The secondary bedrooms are versatile for kids, guests, or a home office, while the main bathroom is a design forward blend of style and function with a deep soaker tub, textured tile, and custom built-ins. Downstairs, the fully finished basement expands your living space with a large rec room, a fourth bedroom, another full bathroom, and a laundry area that doubles as a dream utility zone, complete with built-in folding counter, storage drawers, hanging space, and cabinets. There is also still an entire fourth level to the home that you can develop into another bedroom, rec room, gym, office or that dream theatre room(options are endless). Outside, the property truly shines with a wider lot that allows for more parking on the driveway and additional space for gardening and storage in the backyard. The oversized double car garage is insulated and boarded, perfect for vehicles and workspace alike. The backyard is a private retreat featuring a massive two tier deck, built in sandbox, and beautifully landscaped yard with mature trees, privacy walls, decorative fencing, and custom outdoor living zones that feel like your own personal park. It’s the ultimate space for entertaining, relaxing, or letting kids and pets roam freely. Additional features include newer shingles (2022), upgraded light fixtures, stylish hardware, thoughtful finishes, and unique decorative details that elevate every room. With its unbeatable location, high end updates, spacious layout, and incredible yard, this home checks every box for families, professionals, or anyone looking for a truly move-in-ready home with heart and character. (id:57557)
15380 Olson Road
Quesnel, British Columbia
Peace and tranquility at its finest! 120 quiet, sprawling acre farm with two creeks, surrounding a lovingly restored farmhouse with wrap around covered porch. Approx 80 flat acres hay, 30 timber, currently set up for horses with shelter with catch basin and stand pipes. Home boasts huge mud room, new upstairs windows, new roof, Blaze King wood stove and more. Outside features a 26x16 homesteaders dream kitchen/storage for canning, pickling etc. with fridge, stove, sink, water and huge island! 16x32 greenhouse with wood stove for starting plants before spring plus raised beds and rhubarb, haskap, strawberry and raspberries. 12x16 coop with run. Never run out of room for tools with a 40x60 shop with bays and tons of storage. 24x72 equipment storage w/lean-to and enclosed 14x38 RV parking. (id:57557)
15380 Olson Road
Quesnel, British Columbia
Peace and tranquility at its finest! 120 quiet, sprawling acre farm with two creeks, surrounding a lovingly restored farmhouse with wrap around covered porch. Approx 80 flat acres hay, 30 timber, currently set up for horses with shelter with catch basin and stand pipes. Home boasts huge mud room, new upstairs windows, new roof, Blaze King wood stove and more. Outside features a 26x16 homesteaders dream kitchen/storage for canning, pickling etc. with fridge, stove, sink, water and huge island! 16x32 greenhouse with wood stove for starting plants before spring plus raised beds and rhubarb, haskap, strawberry and raspberries. 12x16 coop with run. Never run out of room for tools with a 40x60 shop with bays and tons of storage. 24x72 equipment storage w/lean-to and enclosed 14x38 RV parking. Also on Residential see MLS# R2997972. (id:57557)
33 Yonge Street N
Springwater, Ontario
This charming and welcoming 2-bedroom, 1-bathroom bungalow offers cozy charm and modern convenience in the heart of Elmvale, a warm and welcoming family-oriented community. Thoughtfully designed with an open-concept layout, it offers a bright and airy living space ideal for both relaxing and entertaining. The attached garage with inside entry leads into a practical mudroom, adding to everyday convenience. Step outside to a fully fenced backyard that provides plenty of privacy perfect for quiet evenings, gardening or letting kids and pets play freely. With thoughtful touches throughout, this home is as practical as it is charming. Located just steps from all of Elmvales amenities and central to parks, scenic trails, ski hills, beaches, and more, its the perfect spot to enjoy both everyday comforts and year-round adventures. (id:57557)
3589 Riva Avenue
Innisfil, Ontario
This rare end-unit marina townhouse offers an unparalleled lifestyle in one of Ontarios most coveted resort communitieswhere breathtaking marina views, premium upgrades, and the vibrant charm of an upscale waterfront village await just outside your door. Step into the open-concept main floor, bathed in natural light from floor-to-ceiling windows and showcasing stunning East-facing water views. The expansive, private secured deck is the perfect setting for al fresco dining and entertaining under the stars. Inside, integrated speakers throughout the home, automated blinds, and premium upgraded appliances elevate every detail of day-to-day living. For boating enthusiasts and lake lovers alike, this home includes an impressive 30 private boat slip, fully equipped with power, lighting, and water accessperfect for spontaneous getaways on the lake. Upstairs, the luxurious primary suite overlooks the marina and opens to a private terrace through a versatile bonus space. Indulge in the spa-inspired ensuite, complete with a jacuzzi tub for the ultimate in relaxation. Two additional bedrooms and a beautifully appointed bathroom provide comfort and privacy for family and guests. With two garage spaces and two driveway spots, there's ample parking for visitors. Plus, youll enjoy the convenience of low-maintenance cottage living with all the amenities of a luxury resortjust steps from the Lake Club, Marina Village, and the scenic Nature Preserve. This is more than a homeits a rare opportunity to own a premier waterfront residence in Friday Harbours most desirable location. Lake Club fee: 262.47 | POTL fee: 288.82 | Buyer pays 2% +HST One-Time FH association fee (id:57557)


