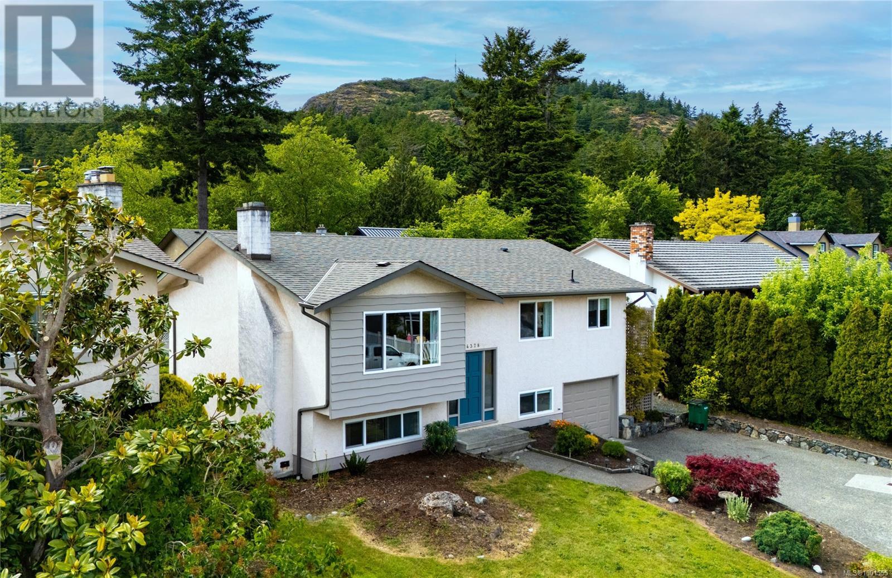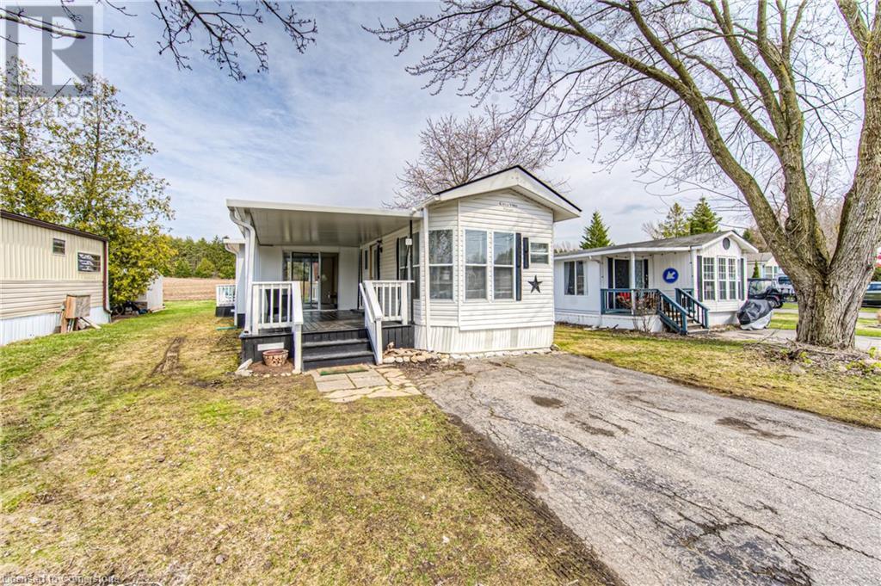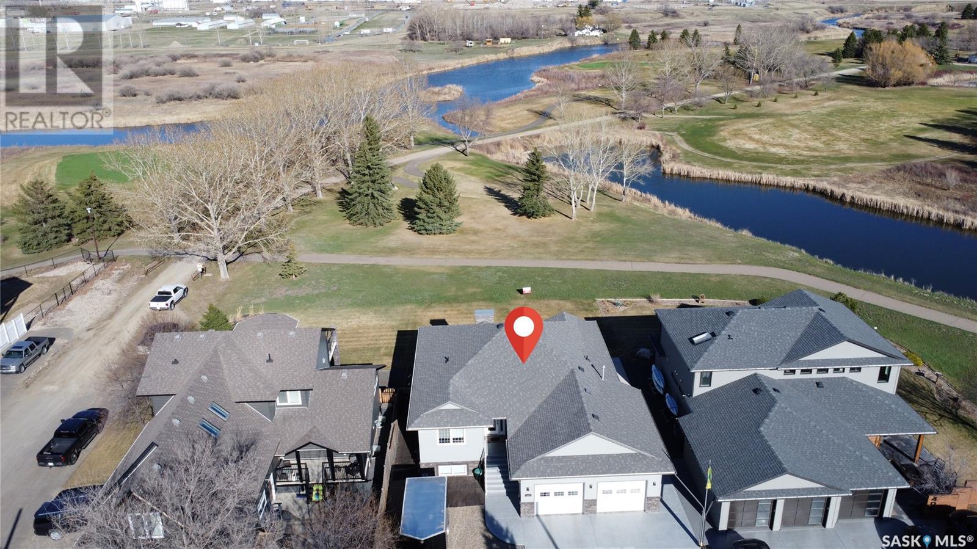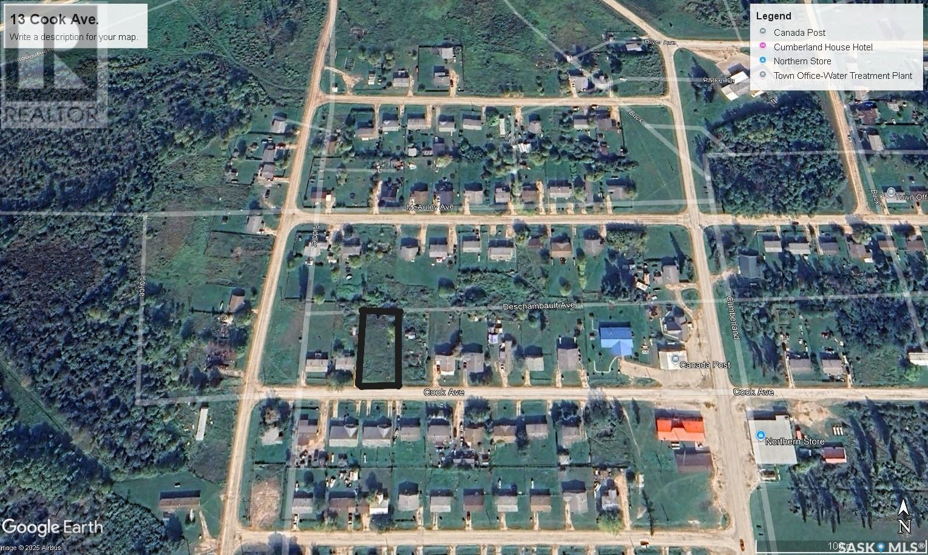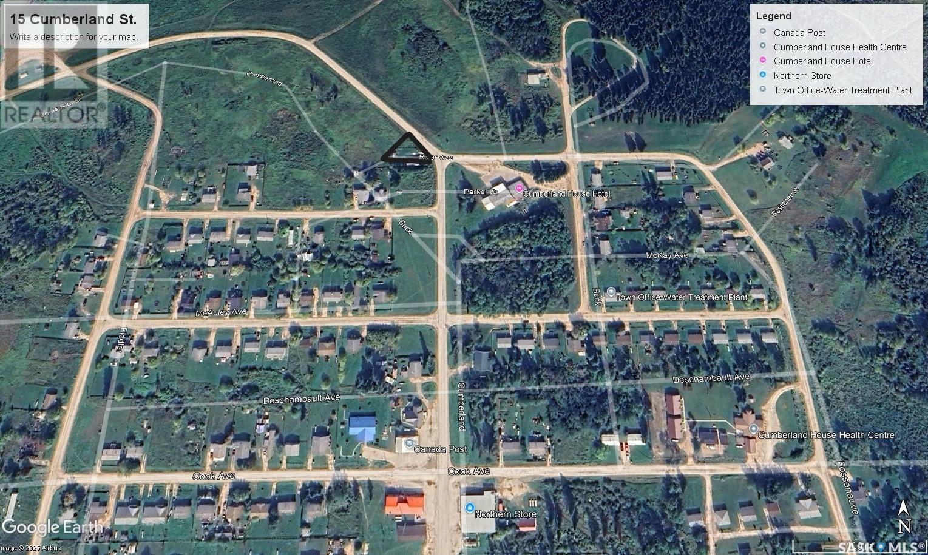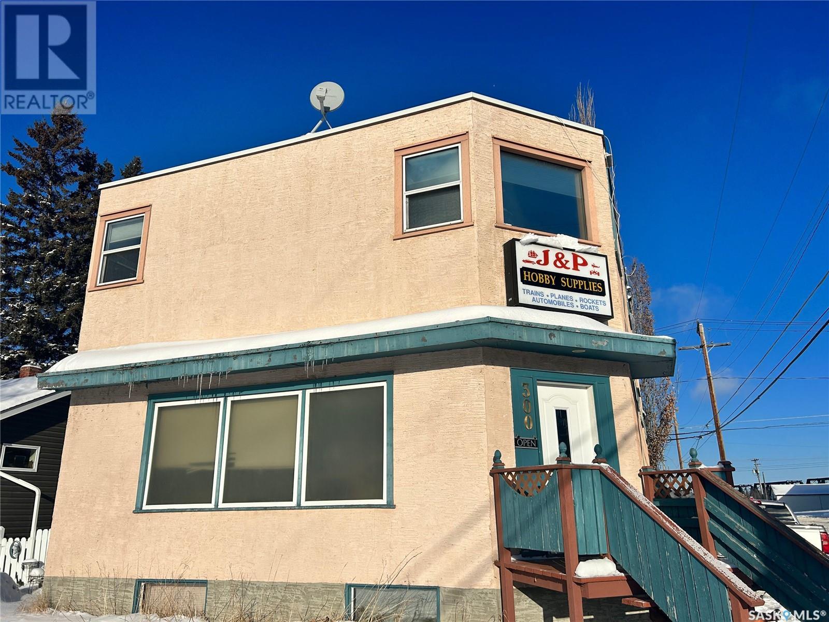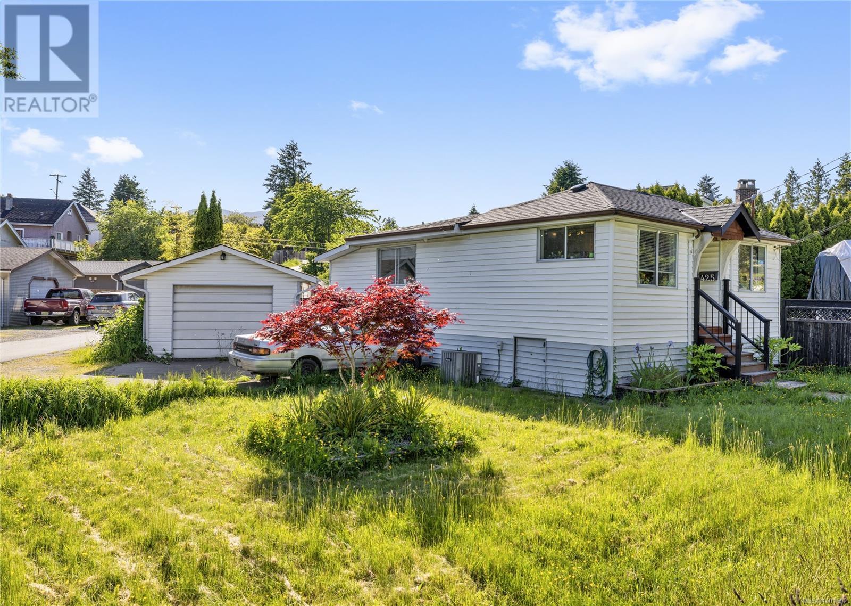24 Gilson Point Place
Kawartha Lakes, Ontario
Only 15 minutes north from the historical town of Port Perry, you'll discover the perfect blend of luxury, convenience, and relaxation in this stunning Custom Built Waterfront Home! From the moment you step inside, you'll be captivated by the sophisticated architectural design, featuring coffered ceilings, a striking Travertine Stone Fireplace, and rich Hardwood Floors. Designed for breathtaking panoramic lake views from every principal room, this home offers a lifestyle of unparalleled beauty. At the heart of the home is a chefs dream kitchen, combining elegance with functionality. Custom wood cabinetry, high-end appliances, and granite countertops complement a spacious breakfast bar, creating the ideal space for both everyday living and entertaining. The open-concept living and dining area is bathed in natural light, with floor-to-ceiling windows, and enhanced by stylish pot lighting both inside and out. Step through the garden doors onto a deck designed for both peaceful relaxation or entertaining, offering unobstructed views of the serene waters of Lake Scugog a tranquil soundtrack to your everyday life. The primary suite is a sanctuary, complete with his and her custom walk-in closets and a spa-inspired ensuite featuring a custom stone shower and a luxurious Jacuzzi tub. The lower level is perfect for additional entertaining or possibly potential to bring the in-laws, offering a walkout to the lake and pond, separate entrances, a recreation room, and additional living spaces, including a kitchen, bedrooms and games/exercise area. Oversized double upper and lower Garages, plus a Loft, provide ample storage and space. With easy access to the GTA, Markham and Thornhill, this breathtaking home is approx 50 minutes away your private Waterfront Paradise awaits! Don't miss out on this one of a kind property! (id:57557)
465 4 Street
Vernon, British Columbia
Luxury finishings abound in this stunning Desert Cove home that features the ""Sahara"" floor plan. Situated on the periphery of Desert Cove, the view is unimpeded, and the natural vista can be seen from multiple locations within the home. The open concept plan has ten-foot ceilings and includes a living room with gorgeous electric fireplace, spacious dining area and beautiful kitchen. Kitchen showcases higher end components such as LG ThinQ appliances including an induction stove, Silestone sink with brushed nickel faucet, quartz countertops, counter to ceiling soft close custom washed maple cabinetry with glass front features plus a large island. Primary bedroom has a luxurious 5-piece ensuite retreat with double vanity sinks, stand up shower and separate bath while the walk-in closet offers functionality with custom shelving. A bedroom currently being used as an office, another bedroom, 3-piece bathroom, laundry and double car garage complete the main level. The basement is fully finished and has tons of space for your exercise equipment, pool table, whatever you want, there's room for it. Bonus room, 4-piece bathroom + storage room complete the basement. Exit onto the large patio with room for hot tub (200amp upgrade ready to go), exterior storage room and low maintenance landscaped, fenced backyard. Home must be viewed in person to appreciate the location and quality finishings. Amenities; clubhouse; indoor pool, library, gym, hobby room, horseshoe pits, gazebo, RV parking (id:57557)
48 Queen Street
Asphodel-Norwood, Ontario
Ideal starter or retirement home, 2 bedroom bungalow on large lot backing onto creek. New roof in 2020, full length deck, detached garage, walk to all village amenities. A picture perfect setting just 30 minutes east of Peterborough or 45 minutes to Belleville or Cobourg. Furnishings and extras can stay or go. Furnace, Air Conditioner and Hot Water Heater under lease. (id:57557)
108 1175 Cook St
Victoria, British Columbia
Excellent, centrally located office in a primarily medical professional building. Good access to the City and the rest of Victoria. Situated between Fort and View streets, this property offers good exposure to one of Victoria's busier street. Onsite parking for staff offered by Robbins and good street parking for customers. Space suitable for office/medical use for lease in the Cook Street Medical Building on Cook Street in Downtown Victoria. This corner unit is on the main floor of the building, entrance from concourse and faces north overlooking View Street. Features two office spaces, washroom, storage and kitchenette Basic rent increases 50c psf/annum Co-listed with Gail McClymont 250-478-9141 (id:57557)
4378 Fieldmont Pl
Saanich, British Columbia
Welcome to this spacious and versatile 5-bedroom home offering over 2,250 sq. ft. of finished living space across two levels, ideally located near Mount Doug, the beach, and top-rated schools. Set on a 6,000 sq. ft. lot, this well-maintained residence is perfect for families or multi-generational living. The main floor features a bright living room with a charming brick fireplace, a separate dining room, and a functional kitchen with solid wood cabinetry. You’ll also find two bedrooms on this level, including a generous primary with a 2-piece ensuite, a full 4-piece bath, and a breakfast nook that opens onto a sunny deck, ideal for relaxing or entertaining. The lower level includes three additional bedrooms, a 2-piece bath with laundry, and a self-contained suite complete with kitchen, living room, 4-piece bath, and private entry, perfect for extended family or rental income. Additional upgrades include a gas furnace and air conditioning and hot water on demand for year-round comfort and efficiency. The fenced backyard, patio, garage, and ample off-street parking round out this fantastic offering in one of Saanich’s most sought-after neighbourhoods. (id:57557)
580 Beaver Creek Road Unit# 238
Waterloo, Ontario
One of the most desirable areas in Green Acre Park, this 1-bedroom, 1-bath mobile home offers peaceful privacy with no rear neighbours—backing onto open soybean fields for a serene, spacious feel. The open-concept layout features vaulted ceilings, a bright kitchen with ample storage, and a cozy living area with a sliding door to let in fresh summer breezes. A large sunroom connects the front patio and back deck, creating the perfect flow for indoor-outdoor living. Enjoy your evenings by the fire pit or take advantage of the park’s fantastic amenities, including a pool, hot tubs, mini golf, pickleball, fishing pond, and more. Located on the north side of Waterloo, you're close to trails, conservation areas, shops, and restaurants—everything you need for 10 months of seasonal comfort and convenience. Dont miss this amazing opportunity, book your showing today. (id:57557)
404 9th Avenue Se
Swift Current, Saskatchewan
Golf Course Living at Its Finest! Enjoy your morning coffee or evening happy hour with a stunning view of the Chinook Golf Course from this beautifully placed bungalow. This 4-bedroom, 3-bathroom home offers 1,528 sq ft on the main floor plus a bright, raised basement with large windows and the same spacious footprint. Built in 2012 by a quality local builder, this home features an open-concept layout with a generously sized kitchen, large island, hardwood floors, and seamless flow between the kitchen, dining, and living areas. Nearly every room enjoys gorgeous golf course views, even including the Primary bedroom with walk in closet and 4 piece ensuite. The main floor also includes a dedicated office with a Murphy bed, main floor laundry, and access to a sheltered front deck—perfect for relaxing or cheering on golfers as they pass by. The basement boasts a wet bar for entertaining, plenty of natural light, and tons of storage. The heated double attached garage includes built-in cabinetry for even more functionality. This home has been meticulously cared for and offers a rare opportunity for golf course living with privacy and style. For more information or to book your private tour, call today! (id:57557)
11315 Centennial Crescent
North Battleford, Saskatchewan
Remarkable, extraordinary, unrivaled, this turnkey property leaves no stone unturned. Hand crafted and custom built in every aspect. This one-of-a-kind turn of the century property marvels in the details. Walk up the scenic xeriscape in the front yard accented by the stamped concrete and custom fencing to a spacious, welcoming front porch. Greeted by custom made doors that will lead you into what can only be described as your monumental home. Laced in tailored maple trim, wainscotting, moldings, vanities and cabinets. With so many luxurious ways to enjoy your space. This property hosts the serenity of the sunroom, the warm comfort of the fireplace, and the balance of the porch. The kitchen is lined with quartz countertops and maple cabinets that make hosting the family a breeze. The custom-made blinds accent the property with meticulous nature. With hot water on demand and four bathrooms there is no shortage of space. This home offers three bedrooms with room for an additional bedroom in the partially finished basement. The primary bedroom offers a walk-in closet and an ensuite bathroom you will want to hide away in. The sunroom and the deck offer gas lines built in for a fire-table/fireplace and a bbq for those summer cookout nights. The oversized garage allows room for your workshop and space to keep the vehicles in on those cold snowy nights. Camping, and boating enthusiasts? The garage also offers 8ft doors to allow for more clearance if necessary. Life is all in the details, why shouldn’t your home be the same way? You need to see this one to believe it. Don’t miss your opportunity. Call an agent today. (id:57557)
13 Cook Avenue
Cumberland House, Saskatchewan
Large, vacant, serviced lot available to purchase in Cumberland House. Have a look. (id:57557)
15 Cumberland Street
Cumberland House, Saskatchewan
Vacant, serviced, corner lot available to purchase in Cumberland House. Have a look. (id:57557)
300 13th Street W
Prince Albert, Saskatchewan
Priced to sell! Successful, long running hobby and craft business for sale, ready for a new owner to step in. The building is not included, this sale includes all stock and goodwill. Currently leasing its space, the business offers flexibility to either relocate or remain in the current location. Don’t miss out on this opportunity! (id:57557)
425 Pine St
Nanaimo, British Columbia
Welcome to this charming two-bedroom, one-bathroom home situated on a spacious corner lot. Whether you're a first-time buyer, downsizer, or investor, this property offers comfort, convenience, and flexibility. The fully fenced yard is ideal for gardening, relaxing, or letting your pets roam freely in a secure space. You'll also appreciate the ample parking, including space for your RV or boat—perfect for adventure seekers. A 252 SqFt detached garage provides excellent potential for a workshop, studio, or additional storage. Additional features include a heat pump, crawlspace and newer roof. This versatile property blends function and charm, all in a location that offers easy access to amenities. For more info see the 3D tour, video, and floor plan. All data and measurements are approximate and must be verified if fundamental. (id:57557)





