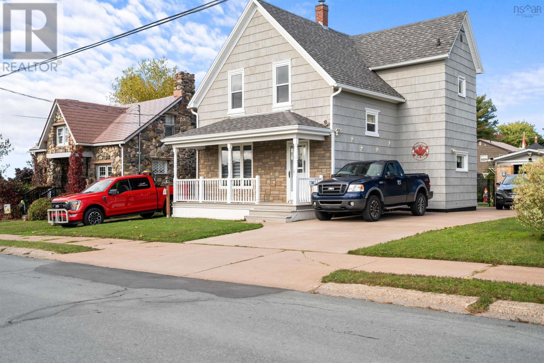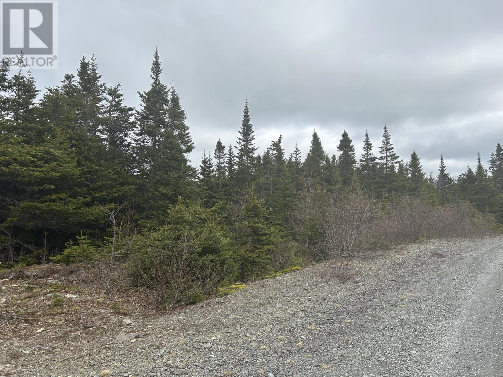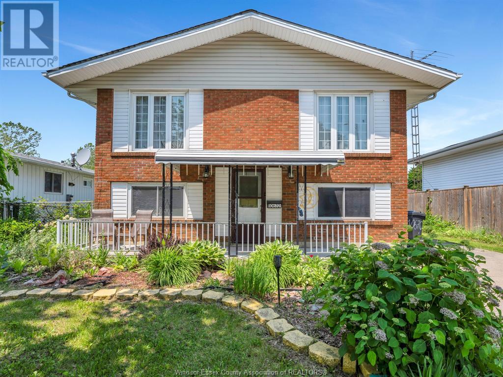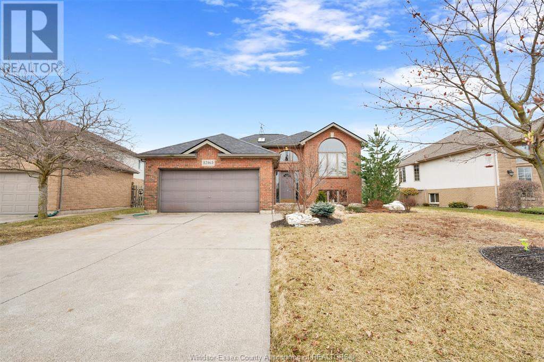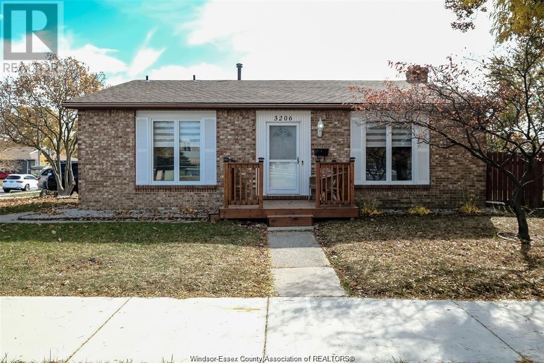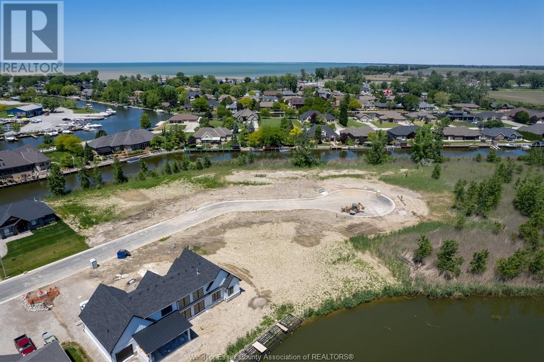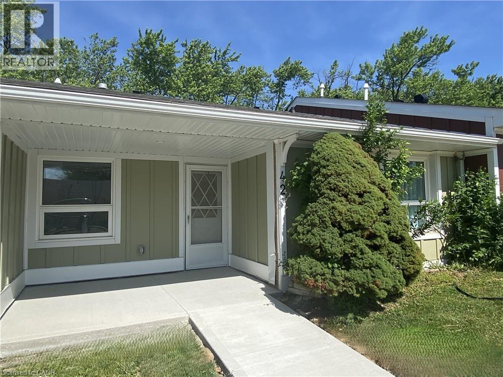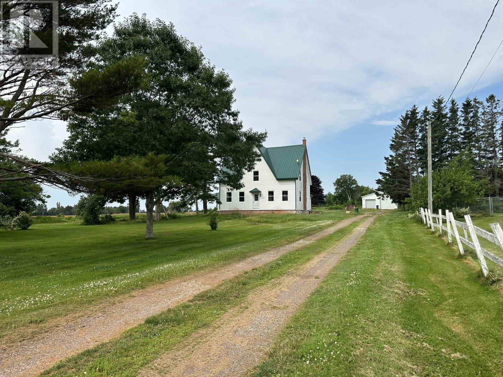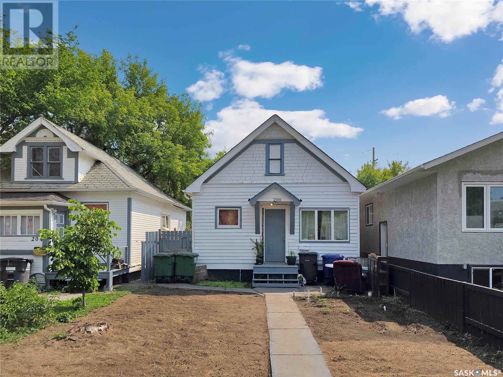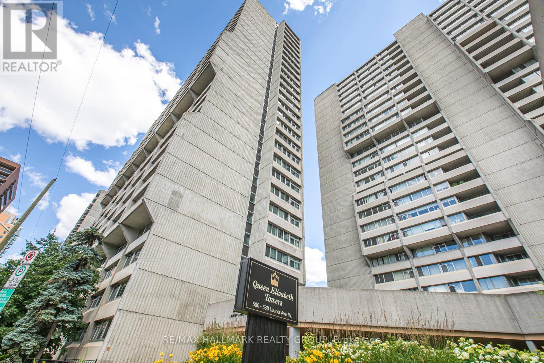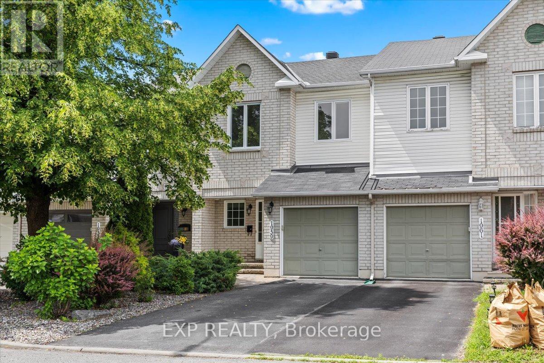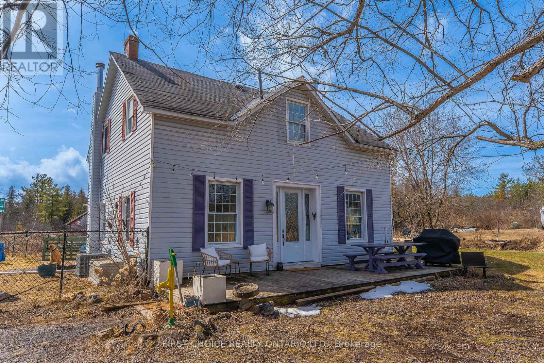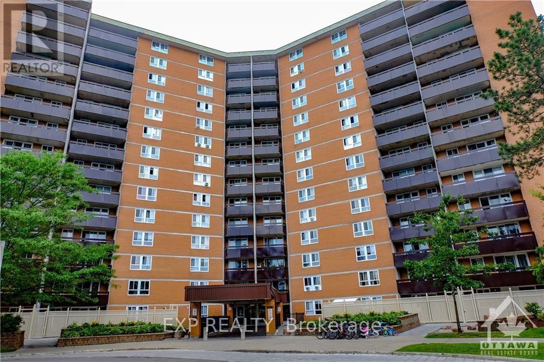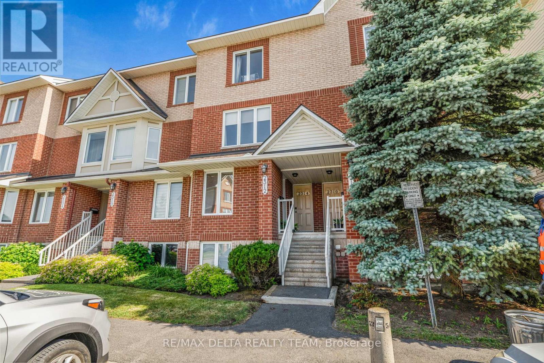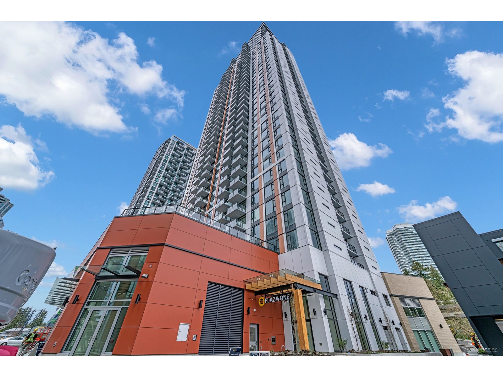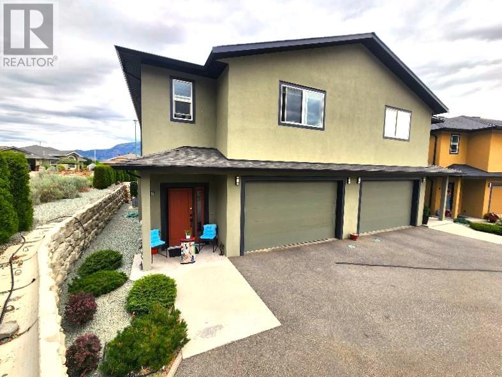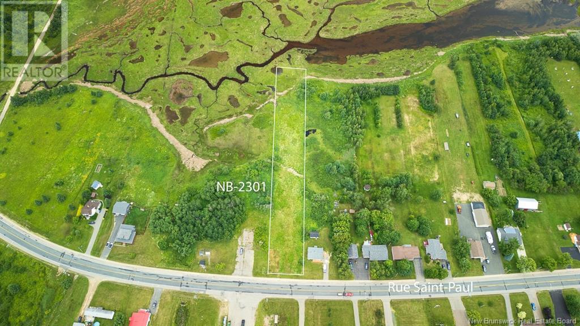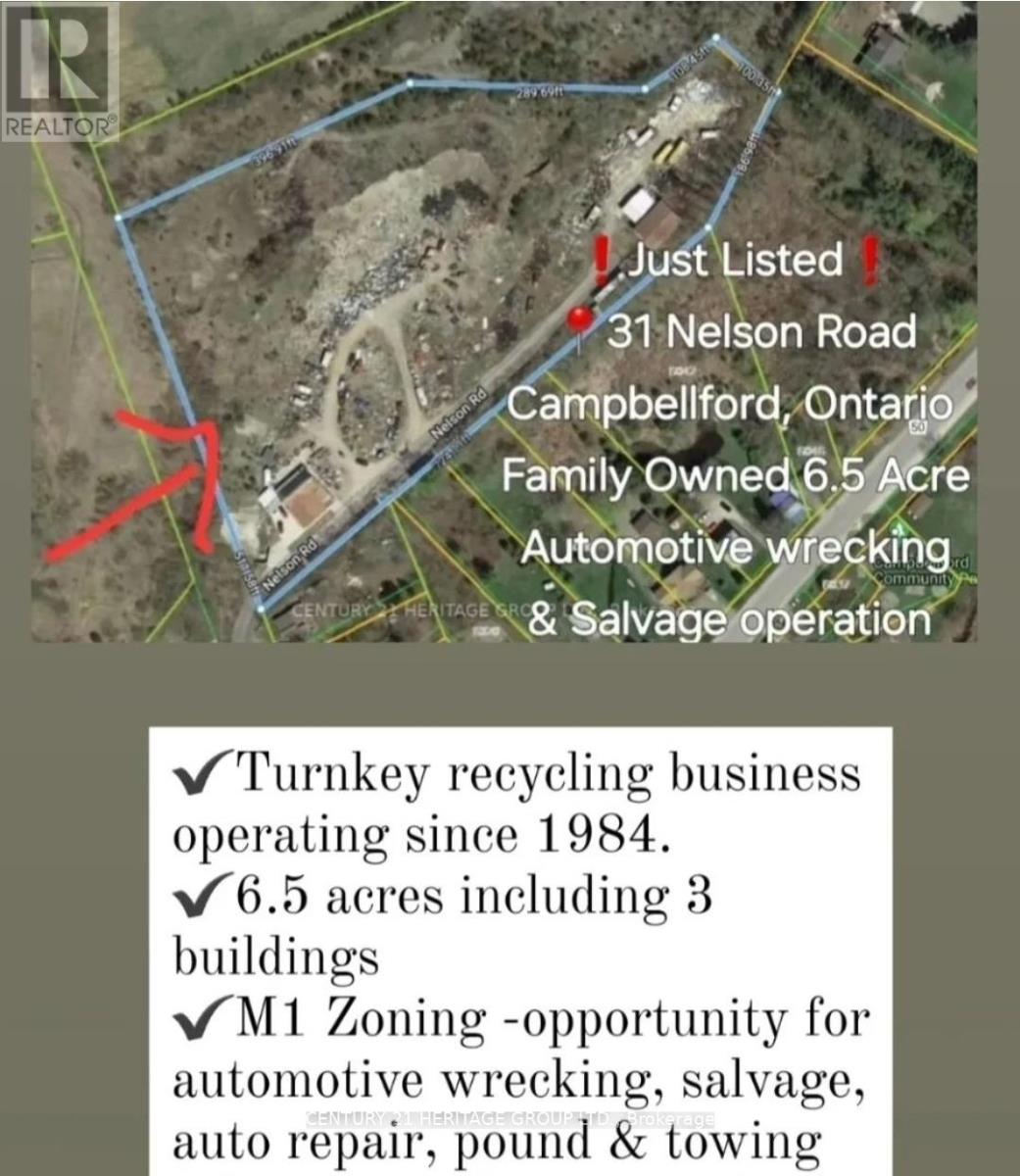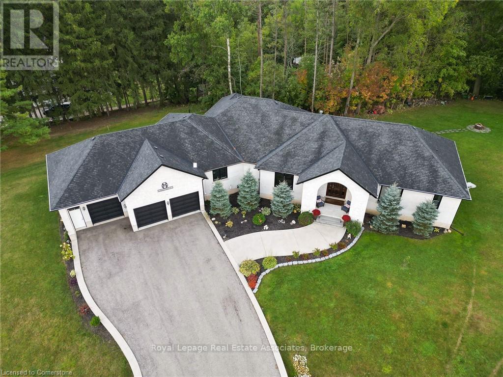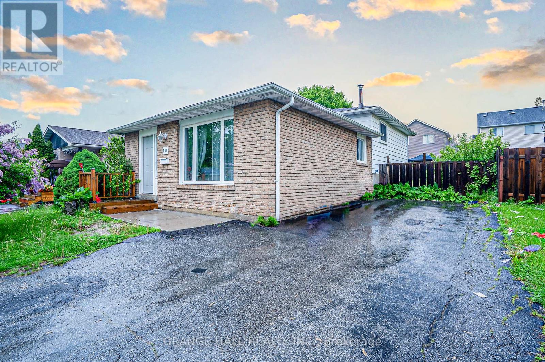804 - 15 Ellerslie Avenue
Toronto, Ontario
1 Year New Luxury Building on Yonge - The Ellie Condo In The Heart Of North York. 1 Bedroom Unit With 1 Full Bathroom & Large South Facing Balcony. Excellent Layout, Large Bedroom W/ Large Windows & South Exposure. Modern Designer Kitchen Features Granite Countertop, Center Island W/ Storage Cabinets & Stainless Appliances. 9 Ft Smooth Ceilings Throughout. Large Windows. Steps To Finch Station, Great Restaurants, Shops & So Much More. Unit Currently Has Repairs Being Done From The Builder, Will Be Completed Soon (id:57557)
16 Stover Street S
Norwich, Ontario
Step back in time and discover the timeless elegance of this beautifully maintained 135-year-old home. Brimming with character and potential, this spacious 3-bedroom, 2-bathroom residence offers over a century of charm blended with generous living space. Gleaming original hardwood floors, intricate wood trim, and large, light-filled rooms create an inviting and warm atmosphere throughout. The main floor features a formal dining room perfect for entertaining, a large eat-in kitchen, a cozy den, and the convenience of main floor laundry. Set on an impressive double lot, this property offers ample outdoor space for gardening, recreation, or future possibilities. With just a touch of TLC, this grand home is ready to be restored to its original splendor. Don't miss your chance to own a piece of local history in the friendly community of Norwich. (id:57557)
93 Sydenham Street
Angus, Ontario
LUXURY UPGRADES, TWO DREAM GARAGES, & AN ENTERTAINER’S BACKYARD ON A MASSIVE 112 X 188 FT LOT! Too many upgrades to list - but trust us, it’s got it all! Sitting on a fully fenced lot, this show-stopping bungalow delivers an all-in-one lifestyle. The backyard is designed for entertaining, featuring a heated above-ground pool with a newer liner and deck, a hot tub under a hardtop gazebo, interlocking and armour stone landscaping, and a built-in natural gas fire pit. The attached garage is heated, insulated and drywalled with an EV charger, 200-amp panel, built-in shelving and tons of custom closets and storage. A detached heated shop adds 1,305 sq ft of space with two oversized doors, ceiling fans, a workbench, rear access, its own 200-amp panel and a newer hoist. The interior has been renovated and freshly painted, featuring heated foyer floors, pot lights, crown moulding and luxury vinyl flooring. The living room features a gas fireplace framed by custom-built-ins, an included flat-screen TV, and custom window coverings that enhance the space. The kitchen showcases quartz counters, black stainless appliances including a double wall oven and gas cooktop, pot filler, under-cabinet and toe-kick lighting, and white cabinetry topped with crown. A built-in pantry and walkout to a newer deck enhance the dining area. The main bath includes a soaker tub, quartz counter, linen storage and high-end architectural detailing. The primary suite features two walk-in closets and a spa-like ensuite with a steam shower, dual shower heads, double quartz vanity and heated floors. A custom beverage has a quartz counter, a black stainless mini fridge and a stone-look feature wall that continues downstairs. The finished basement offers a rec room with a gas fireplace, oversized windows, newer carpet, two bedrooms and a renovated 3-piece bath with quartz vanity and heated floors. In-ground sprinklers in the front and back yards, a storage shed and a Generac generator complete the package. (id:57557)
56 Aberdeen Avenue
New Glasgow, Nova Scotia
This property truly showcases the pride of ownership that has been nurtured over the past 29 years. As you arrive, you'll find a spacious concrete driveway perfect for parking your moving truck as you unload. There are two wired sheds on the property, one of which is fully insulated, giving you plenty of storage options. The fenced backyard is a fantastic space for your kids and furry companions to play and explore. Stepping inside, you'll notice everything is clean and well-kept. The main floor includes a cozy eat-in kitchen, a convenient laundry room, a half bathroom, a large dining room, and a bright, inviting living room. Moving to the second floor, you'll discover three comfortable bedrooms along with a full bathroom. Even the basement maintains that same level of cleanliness, featuring insulation, a concrete floor, a new oil tank installed in 2023, a new furnace from 2019, and an upgraded electrical panel also from 2019. Dont Be Afraid To Jump On This One; your family will be grateful to call it home. (id:57557)
3415 Highway #3
Barrington Passage, Nova Scotia
Step into timeless character and modern opportunity with this turn-of-the-century home nestled in the heart of Barrington Passage. Brimming with original charm and surrounded by the natural beauty of Nova Scotias South Shore, this property offers the rare combination of historical appeal and rental income potential. This spacious home is already equipped with two full sets of appliancesincluding two stoves, two fridges, and two washer/dryer unitsmaking it ideal for multi-generational living, a live-in and rent-out setup, or as a duplex-style investment property. Whether you're looking to supplement your mortgage or create a dedicated income stream, the groundwork is already in place. Situated adjacent to the Barrington Bay Trail, residents can enjoy easy access to scenic strolls and cycling routes just steps from your back door. Just minutes away, you'll find pristine local beaches, hidden coves, and stunning ocean views, offering the perfect blend of tranquility and adventure. Dont miss your chance to own a piece of Nova Scotia historywith all the modern benefits of today. Whether you're an investor, a large family, or a buyer looking for flexibility and charm, 3415 Hwy 3 is a unique and compelling opportunity. Book your private showing today with your favourite real estate agent and discover the potential of this coastal gem. (id:57557)
16633 78 Avenue
Surrey, British Columbia
Rare opportunity! Spacious 2818 square foot, 2-story home with 5 bedrooms-3 up and a self-contained 2-bedroom suite below-on a 10,624 sq ft south-facing lot. Main includes a wrap around deck and a sunroom. Enjoy panoramic views of mountains, farmland and Northview Golf Course from this nearly ¼ acre property surrounded by luxury homes. Development potential on a duplex sized lot. Over 82 feet frontage. Live comfortably with a mortgage helper, rent out both levels, build your dream estate now or in the future. Close to schools, parks, and amenities. A view property like this, with flexible options, is hard to find-don't miss out! (id:57557)
11604 15 Av Nw
Edmonton, Alberta
BRIGHT & CLEAN 55+ half duplex BUNGALOW just steps from Whitemud Creek Ravine. This AIR CONDITIONED home, with original owners, has been IMMACULATELY MAINTAINED throughout the years. A spacious entryway opens to the open concept living/dining w/ vaulted ceilings, plenty of built-in oak cabinetry/desk space w/granite counters & S.S. appliances (5yrs old), corner pantry & relaxing living area w. a cozy fireplace. Off the main space there is access to the large deck with stunning views of the mature landscaping. The generous primary bedroom includes 3pc ensuite w/tub & large walk in closet! A front bedroom/office, 3pce bath & laundry/mud room complete the main floor. FULLY FINISHED BASEMENT w/hardwood flooring, huge family/rec room, craft room/den w/built-in cabinets, spacious bedroom, full bath & tonnes of storage. Addl' upgrades steel studs in basement, furnace (2024), 2x6 construction on main. PET FRIENDLY! OVERSIZED DOUBLE ATTACHED GARAGE with one stall 26'4'' deep & extra side space! (id:57557)
Lot # 06 Quarry Road
Burgoynes Cove, Newfoundland & Labrador
Looking for a cabin lot in a popular area, look no further! Great snowmobiling and ATV country, Lots of hiking trails Hike to the site of the famous B-36 plane crash of 1953. Or take the trail to the resettled community of Popes Harbour. Where you will also find some great salmon fishing in Popes Harbour River. Travel out a few KM to Burgoynes Cove to go Cod jigging in open season. There are lots of ponds in the area, just to name a few Tommy Laite Pond, Otter Pond, Lower Rocky Pond & Lady Cove Pond. The Electricity runs along the front of the lots which makes for an easy connection. Make your call today! (id:57557)
16 2 Street S
Marwayne, Alberta
Looking for a place to call home in Marwayne, Alberta? This 762 square foot bungalow sits on a large corner lot and has a newly fenced yard. It has two bedrooms and a 4-piece bathroom on the main level and has another bedroom and a 2-piece bathroom in the basement. Located just steps away from the local school, it’s an ideal spot for families. Upgrades include a recent furnace, a recent water heater, and recent shingles. The power was also just updated to 100 amp. Don’t miss the opportunity to enjoy small-town living in Marwayne, Alberta. Call to view! (id:57557)
250 West 31st Street Unit# Unit B
Hamilton, Ontario
This stunning, brand-new legal basement unit in a detached home offers spacious and modern living with 3 bedrooms and 2 full bathrooms. The primary bedroom features a ensuite and a walk-in closet, while the well-designed layout provides ample storage throughout. The full kitchen boasts brand-new appliances, plenty of cupboard space, and a functional layout perfect for cooking and meal prep. A dedicated coat room at the entrance adds convenience, and an in-unit laundry room ensures ease of living. Enjoy exclusive access to a private backyard space, perfect for relaxation, along with two driveway parking spots. Nestled in a family-friendly neighbourhood, this beautifully renovated home is an ideal place to settle in comfort and style. Located close to schools, parks, transit, and easy highway access! (id:57557)
10670 Lambeth Road
Windsor, Ontario
Welcome to 10670 Lambeth, a charming bi-level raised ranch detached home in the heart of East Windsor. Perfect for first-time homebuyers or investors. This home features a spacious layout, a good-sized yard, and modern updates including a newer kitchen, updated flooring, and refreshed washrooms. The furnace and AC were replaced around 2014, and the roof was done around 2015—there’s no rental equipment, making it a low-maintenance option. (id:57557)
12165 Cranbrook Cres
Tecumseh, Ontario
FOR LEASE!! Beautiful Raised ranch house in Tecumseh. Main floor features living and dinning room with clean hardwood and new spot lights, custom kitchen, 3 bedrooms with new flooring and 4 pc bath. Basement features large rec room/den, 3 pc bath and laundry room. large fenced yard with covered rear porch. Listed for $3000 plus utilities. First and last month's rent required with a credit report, references, background check and employment verification. 24 hours notice required for showings. Call today for more details! (id:57557)
3206 Forest Glade Drive
Windsor, Ontario
GORGEOUS SPLIT LEVEL DETACHED PROPERTY FOR LEASE. 3 BEDROOMS, 2 BATHROOMS, MOVE IN READY, September 1st , 2025 POSSESSION. 3206 FOREST GLADE IS SURE TO IMPRESS WITH ALL THE NEW UPDATES AND CLEANLINESS LIKE NO OTHER. ALL APPLIANCES INCLUDED AS SEEN ON MLS PHOTOS. MINIMUM 1 YEAR LEASE $2400 PER MONTH, TENANT PAYS ALL UTILITIES, LANDLORD PAYS HOT WATER TANK RENTAL IF ANY, CREDIT CHECK, REFERENCES, INCOME, FIRST AND LAST MONTH DEPOSIT UPON ACCEPTANCE. DON'T MISS YOUR CHANCE TO VIEW THIS FANTASTIC PROPERTY TODAY. (id:57557)
Lot 301 Haven Ave
Lighthouse Cove, Ontario
Deep waterfront canal lot almost 1/2 acre with option to purchase the neighboring property to expand your lot even more. This building lot is one of the largest and the last buildable lots in the unique waterfront community of Lighthouse Cove. Located in the newest waterfront development with all executive style homes. No bridges or barriers to Lake St Clair and only a 3 minute boat ride from your back door. Call us for details and a tour of the community today. LOT CAN BE PURCHASED WITH OR WITHOUT A BUILD YOUR CHOICE! MANY BLUEPRINTS AVAILABLE CONTACT LISTING AGENTS TODAY. (id:57557)
42 Szollosy Circle
Hamilton, Ontario
Welcome 42 Szollosy Circle, located in the much sought after gated community of St. Elizabeth Village! This home features 2 Bedrooms, 1 Bathroom, eat-in Kitchen, large living room for entertaining, and utility room. Whether you envision modern finishes or classic designs, you have the opportunity to create a space that is uniquely yours. Enjoy all the amenities the Village has to offer such as the indoor heated pool, gym, saunas, golf simulator and more while having all your outside maintenance taken care of for you! (id:57557)
18 Oak Street
Cambridge, Ontario
Charming 3-Bedroom Home for Rent in the Heart of Cambridge – $2,500/month + Utilities Welcome to 18 Oak St – a bright and inviting family home that perfectly balances character and modern touches. Tucked away on a quiet street surrounded by mature trees, this home offers a peaceful escape with a spacious backyard and private deck, perfect for summer evenings or morning coffee in the shade. Inside, you’ll find beautiful refinished wood floors that add warmth and charm throughout the second floor and bedrooms. The updated bathroom features classic white subway tile, a deep soaker tub, and stylish fixtures – perfect for relaxing after a long day. Each bedroom is airy and full of natural light, with plenty of closet space, including a walk-in closet with built-in shelving and drawers to keep you organized. The neutral palette makes it easy to make this space your own. Outside, enjoy a generous backyard with mature trees providing shade and privacy. There’s a paved patio area, ideal for BBQs, and a large grassy space for kids or pets to play. Located close to schools, parks, shopping, and transit, this home offers comfort and convenience in one of Cambridge’s charming neighbourhoods. (id:57557)
505 York Point Road
Cornwall, Prince Edward Island
Exceptional Opportunity in York Point ? Nearly 2 Acres with Water Views. Located in the desirable community of York Point, PEI, this property offers the perfect balance of peaceful country living and urban convenience. Set on almost 2 acres, and just minutes from Charlottetown and Cornwall, you'll enjoy easy access to top-rated schools, shopping, and all the amenities you need. This home boasts distant water views and a host of major updates already completed for you. Recent improvements include a new foundation, steel roof, and chimney flu, with approximately $200,000 invested to date. Now it?s ready for your finishing touches?offering the rare chance to complete the interior to your own style and preferences. Additional features include a spacious 28 x 28 double garage with power?perfect for a workshop, storage, or hobby space. Whether you're looking to customize your dream home or invest in a property with outstanding potential, this York Point gem delivers space, location, and value. (id:57557)
206 K Avenue S
Saskatoon, Saskatchewan
Affordable living or investment opportunity in a central Saskatoon location! This charming 2-bedroom, 1-bathroom bungalow offers 626 sq. ft. of functional living space. The bright and open kitchen flows into the living room, creating a comfortable layout for daily living. This home features a 4-piece bathroom. The partial basement includes laundry and storage space. Situated on a 3,027 sq. ft. lot, this property includes off-street parking and has easy access to downtown, shopping, and public transit. With a low property tax of just $906 (2024), this is a great opportunity for first-time buyers or investors. Current rent is $1,350 per month. Call today to book a viewing! (id:57557)
48022 Rge Road 60
Rural Brazeau County, Alberta
* Please note* property is being sold “as is where is’ at the time of possession”. No warranties or representations. 4.99 ACRES OUT OF SUBDIVISION ON RANGE ROAD 60 close to Buck Creek and Breton. 1974 single wide mobile home is a fixer upper! Build your dream home here! (id:57557)
1 Sands Crescent
Rochon Sands, Alberta
Rare find! A cabin with a duplex floorplan ready for your family's lake side adventures. A cabin at the lake x 2! Or a possible investment property ready for a seasonal rental. Separated by a common wall, this cabin has a guest door so you can move back and forth through each side without having to go outside! Each side of this home has 2 bedrooms and a one 4pc bathroom, kitchen, living room and laundry hook-ups. A summer bbq awaits on the new large front deck. Head around back to the fire pit for a cozy cabin night under the stars on this well treed lot. There’s even room for RV parking! This cabin is only a stones throw away from the boat launch on Buffalo Lake. Not to mention a short walk to Rochon Sands ice cream store (Snak Shak), beach, provincial park and play parks. Make this cabin a recreational spot for the whole family for years to come. Imagine a get away from the hustle and bustle of the summer with an actual spot to take the whole family. This cabin just recently had the addition of a brand new well! (id:57557)
27 Elmbank Trail Unit# Basement
Kitchener, Ontario
Bright 3-Bedroom Basement Unit for Rent, Backing onto Stauffer Trail! Welcome to this spacious and private 3-bedroom, 1-bathroom basement unit with its own separate entrance, located on a quiet street in a highly desirable neighbourhood. This home backs onto protected green space and the scenic Stauffer Trail with no rear neighbours offering peaceful views and direct access to walking trails right from your doorstep. Enjoy the convenience of being just minutes from Hwy 401, Conestoga College, local schools, public transit, and a variety of grocery stores and amenities. The stone and brick exterior adds charm and curb appeal in a family-friendly area. Ideal for students, working professionals, or a small family seeking comfort, privacy, and easy access to nature and city life. (id:57557)
68 Steepleridge Street
Kitchener, Ontario
Welcome to 68 Steepleridge Street, a beautifully renovated family home tucked away on a quiet, tree-lined street in the highly sought-after Doon South neighbourhood. Offering 3,500+ SF of living space & approx. $170,000 in recent updates, this home blends timeless style, modern functionality, & exceptional comfort-perfect for today’s growing family. The main level has been completely transformed, welcoming you w/ a spacious foyer, custom built-ins, & a warm, open-concept layout. Engineered hardwood & pot lights flow throughout, creating a bright & inviting atmosphere. The generous living rm opens seamlessly into a show-stopping chef's kitchen featuring vaulted ceilings, exposed wood beams, quartz counters, premium appliances, & an oversized island w/ seating for 6. The adjoining dining area offers walkout access to the backyard, ideal for entertaining or everyday living. A stylish 2-pce powder rm & a mudrm w/ ample built-in storage complete the main flr. Upstairs, the primary suite offers a peaceful retreat w/ soaring vaulted ceilings, a lrg walk-in closet, & a recently renovated 5-pce ensuite w/ double vanity, soaker tub, & walk-in glass shower. 3 additional bedrms & a well-appointed 5-pce main bath completes the upper level. The newly updated basement adds versatility w/ a spacious rec rm, exercise area, 5th bedrm w/ walk-in closet, 3-pce bath, laundry, & plenty of storage-ideal for guests, teens, or multi-generational living. Step outside to a beautifully landscaped, fenced-in, private backyard surrounded by mature trees & perennial gardens. An oversized deck w/ built-in gazebo sets the stage for outdoor dining & summer lounging. The home also features excellent curb appeal, a concrete driveway, & parking for 4. Located in one of Kitchener’s most desirable communities, this home is just minutes from top-rated schools, parks, trails, Conestoga College, Hwy 401, shopping, & all essential amenities. Homes like this rarely come available-don’t miss your chance! (id:57557)
2441 Greenwich Drive Unit# 59
Oakville, Ontario
Rare Opportunity at Millstone on the Park to lease a fully upgraded suite with 2 Bedrooms, 2 Bathrooms, 2 PARKING Spaces, and 2 Lockers!! Only a handful of suites have two parking in the development!! This bungalow style suite is fully equipped with spacious terrace, upgraded to real hardwood floors throughout, upgraded to real maple wood cabinets AND granite countertops in kitchen and bathroom areas. Western exposure means a sun-soaked terrace and loads of light in the afternoon/evening, for a bright suite with this open-concept design. Enter into the private foyer, leading to the open-concept home office area, continue onto the spacious and sun-filled living and dining areas, just off the beautifully appointed kitchen with rich wood cabinets and upgraded backsplash. Conveniently located laundry room just off the 2 sizeable bedrooms. Very quiet neighbourhood and community, with the suite looking onto the private Millstone Park for privacy and serenity. Area Influences: Close to schools, shopping, public transit, restaurants, walking trails, Glen Abbey golf course, Oakville Hospital, Bronte Go, and so much more! 2 PARKING spaces are almost never offered for lease...PLUS 2 massive storage units!! Don't miss out on this rare and stunning suite with all of its upgrades. (id:57557)
2441 Greenwich Drive Unit# 59
Oakville, Ontario
Rare Opportunity at Millstone on the Park to own a fully upgraded suite with 2 Bedrooms, 2 Bathrooms, 2 PARKING Spaces, and 2 Lockers!! Only a handful of suites have two parking in the development!! This bungalow style suite is fully equipped with spacious terrace, upgraded to real hardwood floors throughout, upgraded to real maple wood cabinets AND granite countertops in kitchen and bathroom areas. Western exposure means a sun-soaked terrace and loads of light in the afternoon/evening, for a bright suite with this open-concept design. Enter into the private foyer, leading to the open-concept home office area, continue onto the spacious and sun-filled living and dining areas, just off the beautifully appointed kitchen with rich wood cabinets and upgraded backsplash. Conveniently located laundry room just off the 2 sizeable bedrooms. Very quiet neighbourhood and community, with the suite looking onto the private Millstone Park for privacy and serenity. Area Influences: Close to schools, shopping, public transit, restaurants, walking trails, Glen Abbey golf course, Oakville Hospital, Bronte Go, and so much more! 2 PARKING spaces are almost never offered for sale...PLUS 2 massive storage units!! Don't miss out on this rare and stunning suite with all of its upgrades. (id:57557)
201 Teskey Street
Mississippi Mills, Ontario
Located close to schools, parks, walking trails, and more, this NEWLY BUILT luxury, second-level, 2 BED 2 BATH unit WITH PARKING boasts modern comfort and style. With high-end finishes throughout, the functional unit is complete with an open concept living / dining space with large windows, chefs kitchen with granite counters, expansive island, stainless steel appliances, and vinyl plank flooring throughout. The primary bedroom features a walk-in closet and 3-piece ensuite. Also offering in-unit laundry, an additional spacious bedroom, and modern 3-piece bathroom. Conveniently located near many amenities, this home offers the perfect combination of convenience and luxury. (id:57557)
953 Messor Crescent
Ottawa, Ontario
Lovely end unit town home in family oriented Fairwinds neighbourhood. Steps to park and close to shopping, recreation centre, public transit . Features hardwood floors throughout, open concept living/dining room accented by gas fireplace and ledgestone wall. Gourmet kitchen includes porcelain ceramic floors, pantry, updated light fixtures, stainless steel appliances and glass backsplash. Second level includes large Master with walk in closet + 3 piece ensuite with porcelain sink and heating ceramic flooring, good sized other 2 bedrooms, convienant 2nd floor laundry. Lower level has large family room with laminate floors. Single attached garage with auto door opener + storage shelves and workshop area. Nice stone walkway, nicely landscaped fenced yard with brick patio . (id:57557)
214 Argile Street
Casselman, Ontario
Welcome to 214 Argile Street, a beautifully designed 2-storey semi-detached home offering the perfect blend of style, space, and privacy. This 3-bedroom, 4-bathroom home boasts contemporary finishes throughout and is ideally situated with no rear neighbours, giving you extra peace and quiet to enjoy your backyard oasis. Step inside to an open-concept main floor featuring modern flooring, large windows, and a bright, airy living space perfect for entertaining or relaxing with the family. The kitchen is a chefs dream, complete with sleek cabinetry, stainless steel appliances, and a functional layout with ample counter space. Upstairs, you'll find three generously sized bedrooms, including a spacious primary suite with a walk-in closet and private ensuite bathroom. Two additional bedrooms and a full bathroom complete the upper level ideal for growing families or guests. The fully finished basement adds even more living space, featuring a large rec room, another full bathroom, and extra storage perfect for a home office, gym, or media room. Enjoy your morning coffee or host summer BBQs in the private backyard - a rare find and added privacy. Located in a friendly, growing community close to schools, parks, and all amenities, this home is move-in ready and waiting for you! Don't miss your chance to rent this modern gem in Casselman. Book your private showing today! (id:57557)
908 - 500 Laurier Avenue W
Ottawa, Ontario
Experience downtown living at its finest in this rare 3-bed, 3-bath condo with 3 private balconies at 500 Laurier Avenue West in the Queen Elizabeth Towers. Offering over 1,300 sq ft of stylish interior space plus additional outdoor living across three balconies, this executive unit features floor-to-ceiling windows and a bright, open-concept layout. The recently updated kitchen includes stainless steel appliances and flows seamlessly into the formal dining area, perfect for entertaining. Each bedroom has its own full bathroom, including a versatile third bedroom that can be used as a family room, guest suite, or easily converted into a large storage locker with its own private entrance. Enjoy the convenience of in-unit laundry and underground parking. Building amenities include an indoor pool, sauna, hot tub, gym, party room, guest suites, library, and 24-hour security. An unbeatable central location steps to transit, the LRT, shopping, dining, and the Ottawa River pathways. Carefree condo living at its best! Some photos have been virtually staged (id:57557)
1959 Ranchwood Way
Ottawa, Ontario
Charming, Updated & Freshly PaintedTownhome in Prime Orleans Location. Welcome to this well-maintained and thoughtfully updated townhome offering the perfect blend of comfort, convenience, and value. Nestled on a quiet street in Chapel Hill with no direct front or rear neighbours, this property delivers rare privacy while being just one minute from three major OC Transpo bus routes connecting directly to the LRT -ideal for commuters! Step inside to a spacious and bright split-level layout with hardwood flooring throughout the main living areas. The kitchen was fully renovated in 2023, offering modern finishes, sleek cabinetry, and a functional layout perfect for everyday living or entertaining. Upstairs, you'll find new carpet in the secondary bedrooms (2023) and two updated bedroom windows (2022) ensuring both comfort and energy efficiency.Additional upgrades include a new dryer (2024), furnace and A/C (2017), and roof (2012). Enjoy the outdoors on your freshly built/renovated deck (2024) ideal for summer barbecues and relaxing evenings. This home is situated in a friendly, transit-accessible community close to schools, parks, shopping, and more. Perfect for first-time buyers, downsizers, or investors looking for a turnkey opportunity. Don't miss your chance to own this move-in ready gem in the heart of Orleans! (id:57557)
8 Campbell Reid Court
Ottawa, Ontario
New Listing! Rarely do you find an opportunity to own a country home in Kanata! Affordable detached 4 bedroom 2 bath home with oversized detached garage, garage offers high ceilings finished walls, windows and built in storage and measures 24ft X 20ft . Well appointed on its large lot 106 ft x 285 ft lot, this home exudes charm and brims with opportunity for its future owners.The main floor offers welcoming foyer. Note the high ceilings, deep baseboards and new flooring that flows throughout the main level. Family oriented in size, the kitchen offers large windows, new cabinetry, large centre island with storage, pot drawers and is large enough to use as breakfast bar. The formal and sizable dining room offers many possibilities and can easily be used as a main floor office. Accented by feature dovetail wall, the living room is a relaxing retreat, providing access to fenced yard great for kids and pups. The main level primary is a good size and offers patio doors to enjoy the side yard in summer the trees and garden fill in gives this country home a serene place to take your coffee on sunny mornings or enjoy a evening fire all year round. Built in storage and conveniently situated powder room complete the main level. The second level offers 3 good sized bedrooms, laundry area, office nook currently being used for storage, and large bathroom with new vanity, stand alone tub. Located within excellent school boundaries, close to shops, Kanata high tech and minutes to bike paths, parks and Ottawa River. 24 hrs irrevocable on all offers. Buyer to verify zoning and future uses. (id:57557)
810 - 2020 Jasmine Crescent
Ottawa, Ontario
Rarely offered corner unit 8th-Floor Condo featuring 3 large bedrooms and 1.5 bathrooms. The open concept living and dining area creates a seamless flow, perfect for relaxation and entertaining. The L-shaped kitchen offers ample space for culinary creations. The primary bedroom has an attached 2 pc ensuite, ensuring your privacy and comfort. Newer vinyl floors and fresh paint throughout most of the condo enhance its inviting ambiance. Natural light floods the bright and spacious rooms. Step onto the large balcony, where you can relish outdoor space and soak in the views. Your vehicle will find a secure home in the included underground parking space. Condo fees includes HYDRO/HEAT/WATER/SNOW REMOVAL and heated pool, hot tub, sauna, gym*, tennis court! Close to parks, shopping (Costco), daycare, schools, dining & entertainment. Public transit at the front door. Some photos are digitally enhanced. (id:57557)
2312 Bois Vert Place
Ottawa, Ontario
Beautiful move-in ready Terrace Home with no rear neighbours backing onto large manicured urban vegetation, with TWO parking spots, one being directly in front of the unit! Upgraded faucets, black hardware and light fixtures throughout. All bathrooms have been updated. Hardwood throughout the main floor with bright windows on parallel sides of the unit. Each bedroom has it's own ensuite bath, for optimal privacy and convenience. Large storage under the staircase and in the primary bedroom. Condo is located in close proximity to parks, transit, shopping and schools. Washer/Dryer 2024, Furnace 2016. (id:57557)
1909 13725 George Junction
Surrey, British Columbia
BRAND NEW STUNNING VIEW unit of King George Hub Plaza One by PCI Developments. This North East facing residence features 2 beds, 2 full baths, open concept with beautiful kitchen cabinets, floor-to-ceiling windows, integrated premium appliances, durable quartz countertops, an island & laminate flooring. Spacious patio for entertaining. Steps to Skytrain, UBC/SFU/KPU Campus, T&T, Walmart, shopping centers, Memorial hospital, City Hall, restaurants, banks and much more. Enjoy luxury 5* amenities: concierge service, rooftop garden lounge w BBQ's , indoor clubhouse, fitness center, yoga studio, theatre room, playground, & game room. The BEST FLOORPLAN in the building with 1 EV Parking stall & 1 Storage Locker. A perfect home to live in or to invest! (id:57557)
2800 29 Street Unit# 104
Vernon, British Columbia
Convenient location and excellent visibility in this 1490 square foot Commercial lease space in Downtown Vernon. Currently fitted with a spacious reception area, a large open space suitable for a meeting/board room area, five good sized offices, two smaller rooms for storage/office use, one generous sized bathroom, an area for a kitchen, and extra storage in the mechanical room. Located close to most downtown amenities and professional offices. Commercial zoning allows a wide range of uses, including sales & retail, food/beverage services, health services, offices, and more. Parking is paid only, with no dedicated parking available for clients or staff, though this area is serviced by several City parking lots and ample on street paid parking. Floor plans are included in the photos. (id:57557)
430 Heddas Way
Fall River, Nova Scotia
Stunning executive Lakefront Home in the sought after St Andrews West subdivision of Fall River. This former QE2 Grand Prize Lottery Home has spectacular attention to detail inside and out. Privately tucked down a long driveway overlooking Kinsac Lake, the property offers landscaped grounds, mature trees, lakeside fire pit, hot tub, and multiple points of easy water access. The home fills with natural light. High end selections and custom finishes throughout, from the floors to light fixtures. The main living area is completely open, warm and welcoming, and highlighted by the double height vaulted ceilings. The kitchen is thoughtfully designed with waterfall quartz island counter top, gas stove, pantry, and nearby dining nook with built in window seating. The primary suite is spacious with a phenomenal closet and a spa like en suite featuring a soaker tub, gorgeous walk-in shower, and double vanity. Upstairs are three more bedrooms, a built in workstation, and another full bathroom. Downstairs, the basement has a large home office, walkout, full bath, games area, wet bar, wine cellar, and a home gym (or place to throw kayaks). This is a great home for family living, entertaining, recreation, or just enjoying some quiet down time. All this, plus a double car garage, energy saving solar panels, whole house ducted heat pump, and all the benefits of living in Fall River. (id:57557)
7337 Sandhurst Drive
Mississauga, Ontario
Welcome to 7337 Sandhurst Drive A Modern Masterpiece in the Heart of LisgarThis fully renovated 3+1 bedroom, 4-bathroom home has been reimagined with over $200K in luxury upgrades, combining elevated design with exceptional functionality.Set on a quiet, family-friendly street in Mississaugas desirable Lisgar communityright across from the parkthis home welcomes you with comfort and charm from the moment you arrive. The custom kitchen is a true showpiece, featuring inset cabinetry, panel-ready appliances, a premium Thermador gas range, and a 7-foot island thats perfect for cooking, entertaining, or gathering with family.The layout strikes the ideal balance of openness and separation, including a sunken family room situated between the main and second floors. With soaring ceilings and oversized windows, its the perfect space to relax or host with ease.Every level has been thoughtfully finished with wide-plank engineered hardwood, smooth ceilings, custom built-ins, and modern lighting. The main floor flows beautifully for everyday living, while the upper level offers spacious bedrooms and spa-inspired bathroomsincluding a serene primary ensuite with a custom walk-in closet.The finished basement, with its own private side entrance, features a full kitchen with brand new stainless steel appliances, a full laundry room, and a complete bathroom offering flexibility for extended family, in-laws, or potential rental income.Step outside to a professionally landscaped backyard oasis with a stylish deck and tranquil ambianceperfect for summer evenings and weekend BBQs.Every inch of this home was curated with intention, offering a refined, move-in-ready lifestyle where no detail has been overlooked. (id:57557)
Highway 41
Rural Cypress County, Alberta
Prime 79.82-Acre Commercial Opportunity with Rail and Highway AccessUnlock the full potential of this rare 79.82-acre commercial parcel located in a high-visibility, high-access corridor just minutes from both Dunmore and Medicine Hat. With direct access to Highway 41 and an impressive half-mile frontage on the Trans-Canada Highway (#1), this property offers unmatched exposure and transportation advantages for a wide range of commercial or industrial developments.The property is adjacent to CP Rail’s Trans Canada line and due east of CP’s major Dunmore Rail Yard which provides the opportunity for rail spur access—ideal for logistics, manufacturing, warehousing, or agri-business operations that depend on efficient transportation links. Preliminary rail spur study has been completed.Strategically situated in a growing commercial zone, this parcel is perfect for developers looking to establish their business and generate long-term revenue. Build your own commercial or industrial facility on a portion of the land, then subdivide and sell or lease the remainder for a strong return on investment.This level, open land provides flexible development options, with plenty of room for large-scale infrastructure, multiple access points, and minimal site preparation. Commercial development opportunities include The proximity to major routes ensures excellent traffic flow and visibility—making it highly attractive to national brands, transport companies, or local entrepreneurs.Whether you’re expanding your current operation, building new, or looking to invest in Southern Alberta’s growing commercial market, this property is a rare find.Don't miss out on this exceptional opportunity to control a major corner of commerce in the Medicine Hat region. Secure your future here. (id:57557)
12300 Pinehurst Place Unit# 16
Osoyoos, British Columbia
This beautifully appointed end-unit half duplex offers elegance, space, and location. With 3 bedrooms, 2.5 bathrooms, and an airy layout filled with natural light and 9’ ceilings. This move-in ready home is a hole-in-one for golf enthusiasts, located just steps from the Osoyoos Golf Club! On the main level, enjoy seamless indoor-outdoor living with a sunny patio, ideal for your morning coffee or evening glass of wine. Upstairs, unwind on the private upper deck with its panoramic lake & mountain view. The primary suite is a true retreat, boasting a spa-like 5-piece ensuite with dual vanities, walk-through closet, and plenty of room to relax. The modern kitchen features a large pantry and flows effortlessly into the open-concept living and dining area. A gas furnace, central A/C, and natural gas BBQ hookup make year-round living comfortable and efficient. Additional features include a laundry room conveniently located on the upper level, a spacious garage with room for both a vehicle and your golf cart, and a generously sized utility room for all your storage needs. As a bonus, residents enjoy access to the community Clubhouse, perfect for social gatherings and a true sense of neighborhood. Whether you're downsizing, retiring, or simply seeking low-maintenance living with unbeatable amenities and two 18 hole courses only a one minute golf cart ride away. Fairview Estates is your key to relaxed and enjoyable Osoyoos living. (id:57557)
Na Rue St-Paul
Bas-Caraquet, New Brunswick
Beautiful 1+ acre lot located minutes from the city of Caraquet and all of its amenities. (id:57557)
31 Nelson Road
Trent Hills, Ontario
Family owned and operate 6.5 Acre home with potential for development or continue the recycling and salvage operation. This turnkey recycling business has been servicing Northumberland region since 1984. Property has 6.5 Acres with 3 buildings totaling approx 7,000 of covered sq ft, M1 Zoning (recycling uses) great opportunity for new home or automotive wrecking, salvage, auto repair, pound and towing users. Resdential home on property can be used as rental income or converted into office space. 100 ton weight scale, 5,000 lb indoor scale, Hitachi 220 excavator, 8000 lb forklift, 6000 lb forklift, 160 ton capacity scrap presser, 170 New Holland skid steer, Ford f-350 tow truck many more items included in retirement sale. **EXTRAS** Vendor will train and show trade secrets upon completion for 2 weeks. Sale of land 6.5 Acres with Multiple Structies. only recycling yard within 40-50 KM . Seller lives on property in the home. Do not approach property without appointment. (id:57557)
302 - 90 Charlton Avenue W
Hamilton, Ontario
Welcome to City Square @ 90 Charlton Ave West, located in one of Hamiltons most sought-after neighbourhoods! This bright and stylish 1-bedroom + den corner unit offers 777 sq ft of thoughtfully designed living space with soaring 9'3" ceilings and a functional open-concept layout. Spacious kitchen complete with granite countertops, tile backsplash and large island w/ pendant lighting, perfect for entertaining or relaxing at home. Upgraded laminate and ceramic flooring throughout adds modern flair, while the generously sized bedroom and versatile den offer flexibility for work-from-home or guest space. Step out onto your private 97 sq ft balcony for morning coffee or an evening unwind. Convenience is key with in-suite laundry, a dedicated parking space, storage locker, and access to fantastic building amenities including a party room, fitness centre, and bike storage. Enjoy efficient year-round comfort with eco-friendly geothermal heating and cooling. Just minutes to highway access, GO Station, Hospital, parks, schools, and all that downtown Hamilton has to offer. Ideal for first-time buyers, professionals, or downsizers. (id:57557)
51 Madeleine Street
Kitchener, Ontario
STYLISH LIVING at 51 Madeleine Street welcome to this CHARMING END-UNIT FREEHOLD townhome in the heart of Kitcheners HIGHLY DESIRABLE Huron Park location. This RECENTLY UPDATED home offers 3 spacious bedrooms, 2 bathrooms, and is FULLY FINISHED from top to bottom. Start your mornings on the cozy covered front porch, which is the perfect spot for a quiet coffee or tea. Step inside to a BEAUTIFULLY UPDATED OPEN CONCEPT home featuring fresh paint, elegant new flooring, abundant NATURAL LIGHT, and a Powder Room at the front. The spacious Living Room flows effortlessly into the Kitchen and Dining area, creating a welcoming space for everyday living and entertaining. The kitchen is the HEART of the home, complete with ample cabinetry and a centre island, ideal for meal prep and gathering. The Dining area is ideal for sharing family meals and hosting guests. Step through the patio doors to a private, FULLY FENCED BACKYARD, great for summer barbeques, relaxing evenings, or playtime with kids and pets. The upper level features a LARGE primary bedroom with sun shining in the mornings, 2 more great sized and light filled bedrooms, and a huge 4-piece bathroom. The recently finished lower level is a TRUE HIGHLIGHT, featuring a STUNNING REC-ROOM with 2 large windows, beautiful flooring, detailed trim work, and a dedicated laundry area. Its the ideal space to unwind, relax, watch movies, or create your perfect home retreat. Enjoy being a short walk to the BREATHTAKING Huron Natural Area, with hiking trails, natural playgrounds, parks, excellent schools, close to shopping, expressway, public transit, and the future site of one of the regions LARGEST SPORTS COMPLEX. Dont miss your chance to call this lovely home your own and book your private tour today! (id:57557)
44 Harpin Way E
Centre Wellington, Ontario
Stunning NEWLY BUILT Home is Sure to Impress LARGEST MODEL BUILT Featuring OVER 3500SF, 3 CAR GARAGE, 5 BEDRMS, 4 BATHS, MAIN FLR OFFICE + All Major Principal Rooms on PREMIUM 50X125 FT LOT, LOADED w/ UPGRADES on Desired Street in Newly Developed Family Friendly Community. Greeted by A Beautiful Elevation, Walk in through Double Door w/ Glass Inserts into Lovely Foyer, 9 Ft Ceilings, Modern Flooring, Millwork & Fixtures, Attractive Roller Blinds T/O, MAIN FLOOR delivers Private Office O/L Front Yard, Pot Lights, Formal Dining Rm, Feature Panel Wall, A STUNNING Grand Kitchen Open to Breakfast & Family Room Offering Beautiful Large Island w/ Granite Waterfall Feature, Solid Slab Granite Backsplash, Premium SS Built in Appliances w/ Oversize Fridge, Gas Cooktop, BI Microwave + BONUS Extra B/I Pantry, Modern Shaker Style Cabinetry & Hardware, Elegant Fixtures, A Real Showpiece. Family Rm Feats B/I cabinets, Gas F/P, Pot Lights & O/L the Backyard which Features a Lovely Interlock Patio & Sitting Area + Bonus Main Floor Laundry Rm w/ BI Cabinets, Sink & W/O to Backyard. SOLID OAK STAIRS w/ Iron Spindles Leads TO 2nd Flr Delivering a LARGE Primary Bedrm w/ His/Hers Walkin Closet & Beautiful 5pc Ensuite w/ Glass Shower, Free Standing Tub, Granite Tops + 4 LARGE BEDROOMS w/ W/IN Closets, ENSUITE Privileges & Granite Tops on all Baths, Spectacular Layout Offering Vast Space. The Basement is Fully Opened w/ Great Ceiling Height ++ Additional Upgrade Feats Include: SMART HOME lighting & blinds, 3.5 Ton Heat Pump System for Efficient Heating & Cooling, Entire Home Reverse Osmosis Water Filtration Sys, 24Kw Gas Backup Generator for Entire Home, Security System & Alarm, Garbage Compactor, Garburator, HRV & Humidifier, Smart Dryer & More. Great Features & Finishes T/O all in Prime Neighbourhood w/ New schools, parks, shops, dining, rec centres & all amenities offered in this great community + Easily commute w/ major highways nearby. A must-see great home in a great community! (id:57557)
26 West Mill Street
North Dumfries, Ontario
Modern, Nearly New Townhouse with Walkout Basement and No Rear Neighbours This stylish, modern townhouse offers a bright, open-concept layout perfect for families. Featuring 3 spacious bedrooms, 3 bathrooms, and a walkout basement, this home combines functionality with contemporary design. Step inside to a welcoming foyer that opens into a sun-filled living room with oversized windows and a walkout to a private balcony ideal for entertaining or relaxing. The large, functional kitchen boasts stainless steel appliances, a central island, and ample cabinet space. Upstairs, the primary bedroom includes a walk-in closet and a luxurious ensuite featuring a glass-enclosed, tiled shower with an acrylic base. Two additional generously sized bedrooms with large windows and a convenient second-floor laundry complete the upper level. Enjoy added privacy with no home backing onto the property, and take full advantage of the walkout basement perfect for future living space, a home office, gym, or extra storage. Don't miss this opportunity to own a bright, thoughtfully designed home in a family-friendly community. (id:57557)
8 - 325 Mclean School Road
Brant, Ontario
A Private Estate Where Luxury Meets Nature! Nestled in the peaceful enclave of St. George, Ontario, this exceptional custom-built bungalow is the definition of refined country living. Situated on a private 1-acre lot and surrounded by 10 acres of protected green space, this residence offers over 7,000 sq. ft. of thoughtfully designed living space. Where timeless elegance and everyday comfort come together in perfect harmony. Step through the grand custom door into a dramatic foyer with soaring 16ft cathedral ceilings, setting the tone for what lies ahead. The breathtaking great room, anchored by a striking two-sided fireplace, flows effortlessly into a chef-inspired kitchen featuring top-of-the-line appliances, abundant cabinetry, and a walk-in pantry (currently transformed into a charming coffee nook). A formal dining room, cozy breakfast area, and intimate sitting room complete the main living space with grace and warmth. The main floor boasts four bedrooms, including a serene, and spacious primary suite offering the perfect escape. A well-appointed laundry/mudroom adds function without compromising style. Head downstairs to the ultimate entertainers dream. Over 3,000 sq. ft. of finished space that includes a custom wet bar, expansive rec and games rooms, and three additional bedrooms. There's even a cold room for extra storage behind the bar. Outdoors, enjoy panoramic views, tranquil walking trails, and your own heated workshop. Car collectors will love the oversized garage with space for up to nine vehicles. Located just 10 minutes from both Cambridge and Brantford, this home offers the rare combination of total privacy with unbeatable convenience. This is more than a home ... its a sanctuary, a statement, and a lifestyle. (id:57557)
308 - 150 Wilson Street W
Hamilton, Ontario
Welcome home to 308-150 Wilson Street West Ancaster. Recently renovated prime corner suite and rarely offered for sale. South and east facing windows fills this residence will natural light. No unit above. Large approx (1600) sq ft 3 bedrooms and 2 full bathrooms. 4 piece ensuite with glass shower. Deep soaker tub in 2nd bathroom. No carpet. Living/Dining area overlooks large ultra private east facing balcony. Eat in kitchen with new appliances. Large storage/pantry and laundry room in suite. Also has 2 deeded parking spots in heated underground garage. Perfectly situated in a prime location within the building. Enjoy the ease and peace of mind with 'lock and go' lifestyle unit 308 provides. Well managed and low maintenance community. Bright, stylish and move in ready with spacious principal rooms and thoughtful upgrades. Freshly painted. Walk to shops, bank, dining and trails - this is downtown Ancaster living at its finest. (id:57557)
1864 Victoria Road
Kawartha Lakes, Ontario
Welcome to this rare opportunity to own approximately 260 acres of stunning countryside, featuring a mix of open workable land, currently in hay, and diverse mixed bush. This unique property offers privacy, tranquility, and natural beauty with frontage along the picturesque Grass Creek. The residence includes a spacious 4-bedroom, 2-bathroom home with an attached carport, ready for your personal touch. Trails wind throughout the property, making it perfect for hiking, ATV adventures, or simply enjoying the peaceful surroundings. An abundance of wildlife calls this land home, making it a true haven for nature lovers, outdoor enthusiasts, or hunters looking for a serene retreat. The property is being sold "As Is, Where Is" as part of an estate sale, presenting a unique opportunity to shape this special place to your vision. Dont miss this exceptional chance to own a piece of Northern wilderness. (id:57557)
195 Keefer Road
Thorold, Ontario
Incredible investment opportunity. Right beside Brock University. 7 beds, 4 baths, 5 parking spots. Potential to make approximately $5,000 per month. 4 Level Back-split with front and side entry. Can also be a great family home as it is close malls, schools and transit. (id:57557)




