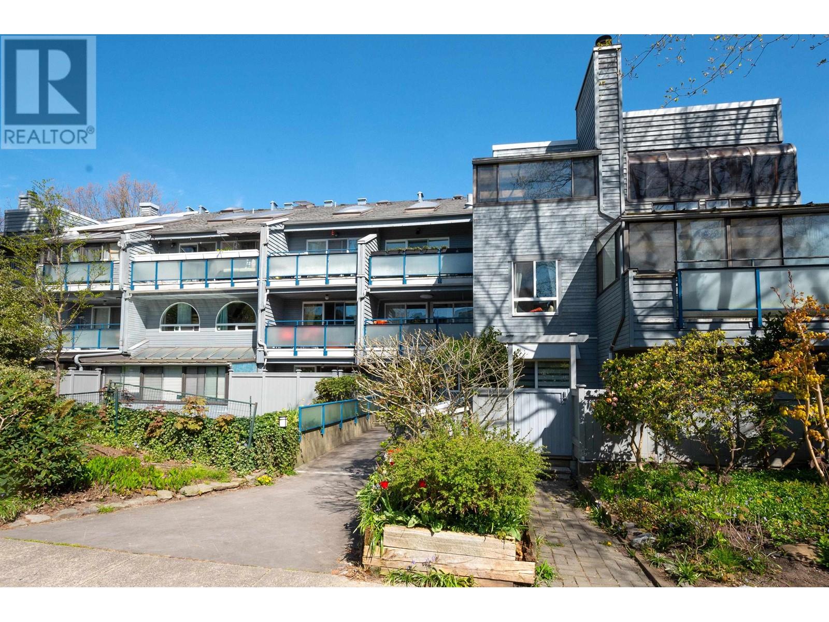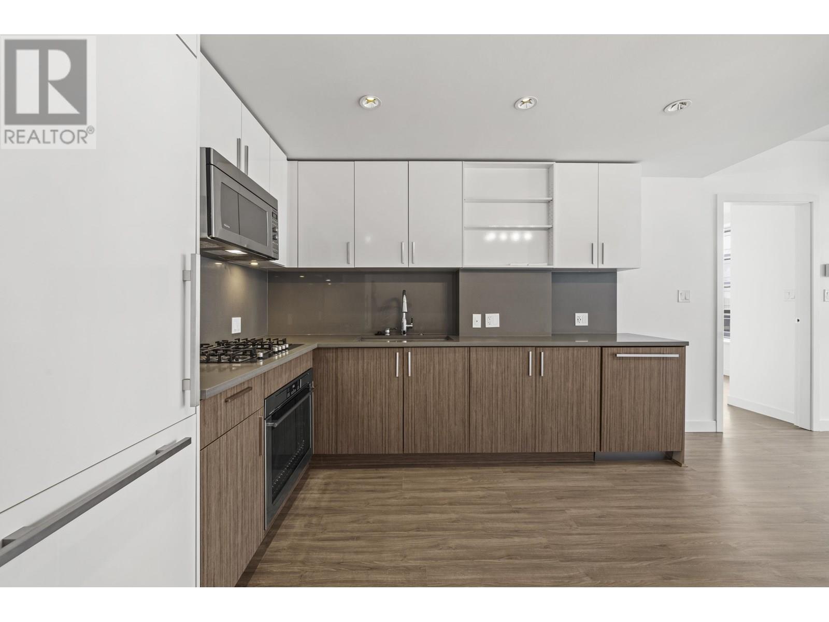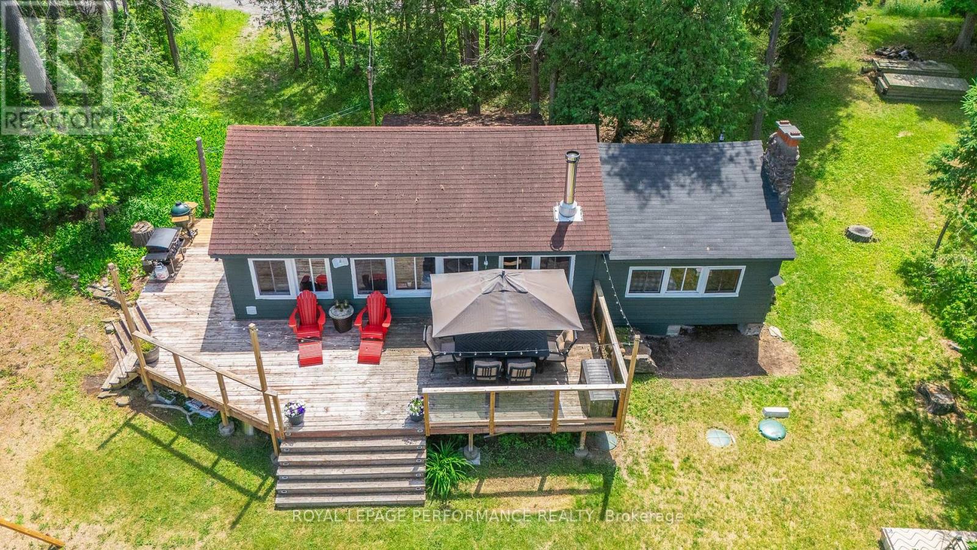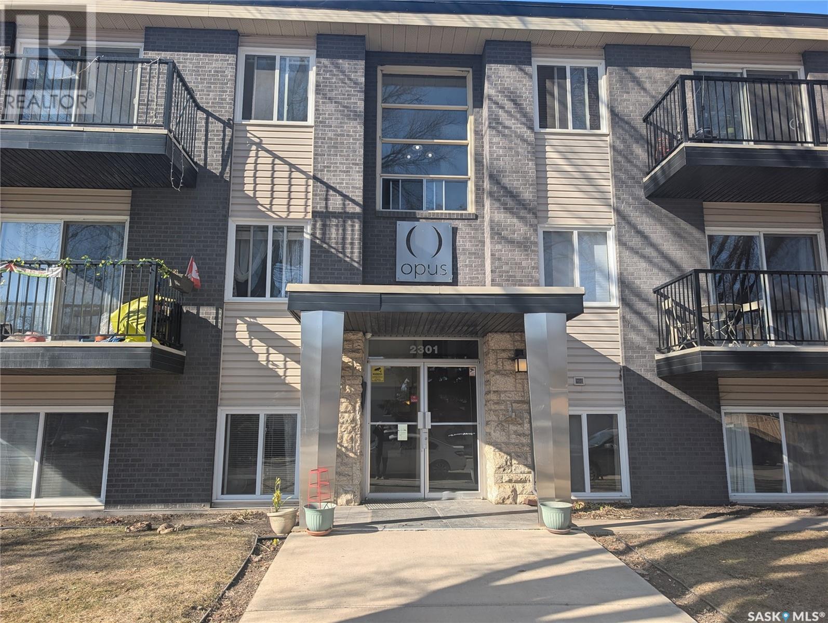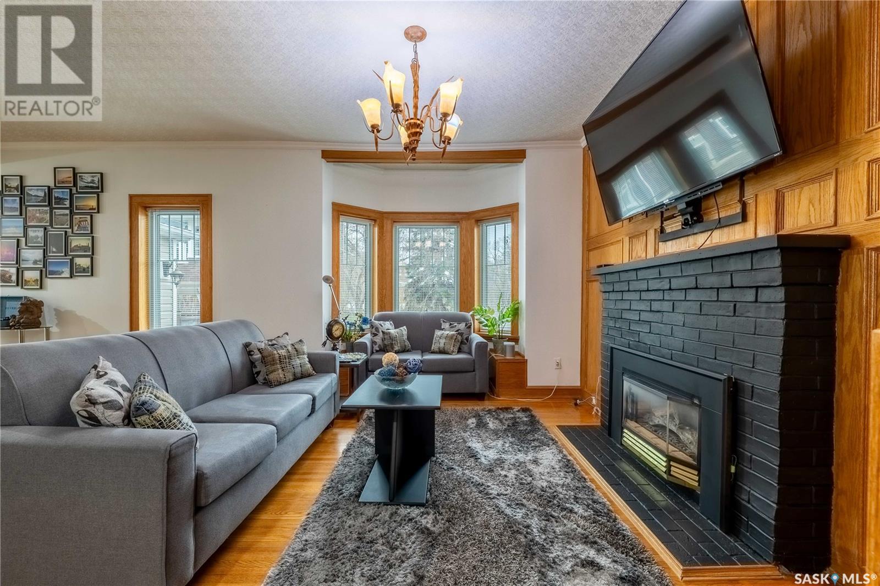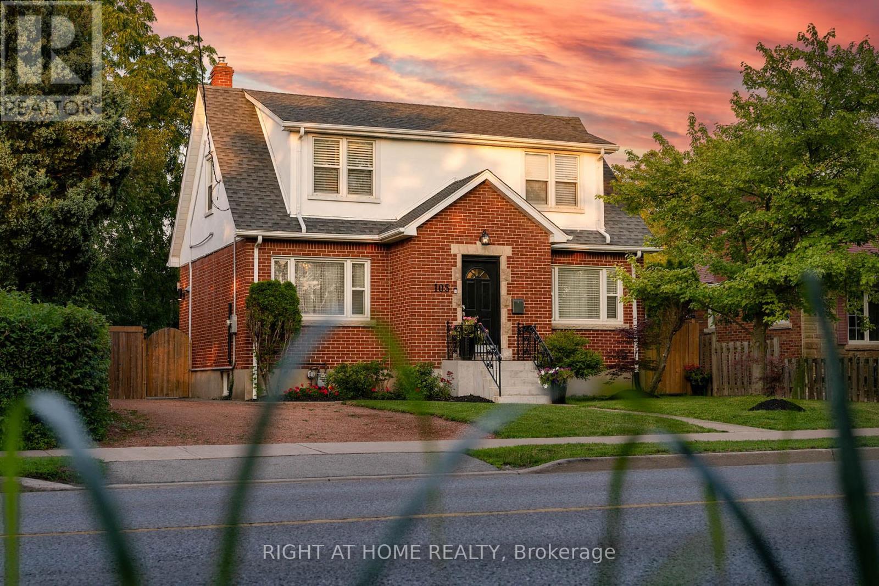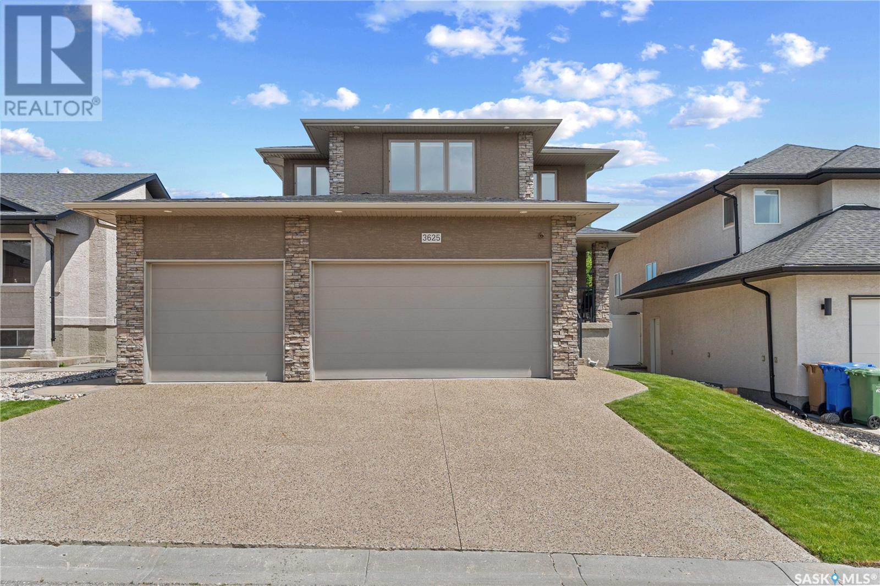Ph12 2125 York Avenue
Vancouver, British Columbia
Unbeatable Kitsilano Location - just steps to Kits Beach Park!. Welcome to "York Gardens" in the heart of Kits. This Top floor, corner 1-bedroom is bright and airy, featuring vaulted high ceiling with skylights in Living room, and an extra large balcony with stunning downtown views - perfect for summer entertainments. The spacious layout offers a cozy living area with generous size bedroom, ready for your personal renovation ideas. Building has been well maintained with numerous updates including parking membrane (2020), new pipe, windows, elevator (2016~), and roof (2010). Enjoy free laundry, 1 parking + 1 storage. Pet friendly building, 2 pets without size restrictions. Don't miss your chance to experience the vibrant Kits Living. (id:57557)
805 5599 Cooney Road
Richmond, British Columbia
Welcome home to The Grand. This immaculate 1 bed 1 bath AIR CONDITIONED home offers a thoughtfully designed, functional layout in a prime central location. Featuring an open-concept living and dining area, it maximizes space while creating a bright and inviting atmosphere. Modern kitchen is equipped with sleek cabinetry, gas stovetop, thick quartz countertops, quality appliances, ample storage while the spacious bedroom provides a peaceful retreat with generous closet space. Situated just steps away from Lansdowne Mall, T&T supermarket, dining, shopping and public transit, this move-in-ready home is perfect for those seeking convenience, style, and urban living as its finest. Book your private showing now! (id:57557)
3734 Armitage Avenue Nw
Ottawa, Ontario
Tucked into the trees and perched at the edge of the water, welcome to the Green Cottage! Offering the perfect blend of warmth, charm, and relaxed waterfront living. With 3 bedrooms, a spacious deck, and peaceful river views, its the ideal setting for weekends away, family get-togethers, or a slower-paced lifestyle surrounded by nature.Inside, the cottage is full of character - wood paneled walls, exposed beams, and a crackling wood stove create a warm, inviting atmosphere that instantly feels like home. The kitchen is compact but well-equipped, with everything you need to whip up breakfasts or laid-back dinners. The open-concept layout flows easily into the living and dining with natural light and large windows that look out over the water. A spacious and convenient pantry room off the kitchen is home to extra storage, appliances and grocery items. Step outside to one of the cottage's best features: a large deck that spans the back of the home and overlooks the water. This expansive outdoor space is perfect for al fresco dining, morning coffee, or stargazing by lantern light. Its a natural extension of the indoor space and the heart of summer living.The gently treed, sloping yard leads you to the private waterfront, where calm, clear water invites swimming, canoeing, or just dipping your toes in on a hot day. Whether you're dreaming of a peaceful family retreat or a low-key getaway with unbeatable water views, this waterfront cottage has all the essentials wrapped in a warm, charming package. A true escape simple, sweet, and just waiting to be enjoyed. 3 season cottage. Make the Green Cottage yours today! (id:57557)
14 2301 7th Street E
Saskatoon, Saskatchewan
The OPUS! DOGS ARE ALLOWED. (with some restrictions) exceptional larger one-bedroom, top-floor, east-facing unit featuring modern maple cabinets, stainless steel appliances, granite countertops, in-suite laundry, and air conditioning. Conveniently located close to all amenities and just minutes from the University of Saskatchewan, with easy access to bus stops. For further details or to schedule a viewing, please contact your Realtor or the Listing Agent today. PETS Allowed with restrictions. Located just behind Dodge City. (id:57557)
1115 Henleaze Avenue
Moose Jaw, Saskatchewan
This must-see character home combines classic appeal with modern comfort! Step into a welcoming foyer with space for coats and footwear, located conveniently near the main-floor laundry. From there, enter a spacious living room featuring original hardwood floors, timeless oak finishes, and an elegant gas fireplace that creates a warm focal point. Adjacent to the living room, a bright office with French doors offers a quiet space to work or study. A beautifully updated 4-piece bathroom with in-floor heating sits nearby, providing comfort and style. The main level also includes a generous primary bedroom with direct access to the expansive back deck, along with a well-appointed, open-concept kitchen and dining area—perfect for daily living or entertaining. Patio doors off the kitchen lead to the deck, ideal for outdoor gatherings. Upstairs, two additional bedrooms and a second full bathroom offer plenty of space for family or guests. The fully finished basement expands the living area with a family room and bar, perfect for movie nights or hosting friends. Outside, enjoy a fully fenced backyard and two front driveway parking spaces. Some upgrades include central A/C, a high-efficiency furnace (2023), water heater (2018), and a 200 AMP electrical panel. Enjoy living in the peaceful avenues while being within walking distance of elementary/high schools and the city's downtown area--schedule your viewing today! (id:57557)
331 Spruce Street S
Timmins, Ontario
Well maintained all brick bungalow filled with hardwood floors throughout the main floor. Light and bright with tons of natural light. There are 2 good sized Bedrooms, main floor laundry, an open concept beautiful kitchen and a large cheat suite bathroom with jacuzzi tub as well as a shower. Walk on the side of the house to get to the back of the property where you will find an open concept Basement Unit with high ceilings and large windows, 3 bedrooms, nice kitchen and laundry quarters for your convenience. Live in one and collect the rent of the other. (id:57557)
105 Glenridge Avenue
St. Catharines, Ontario
Prestigious Old Glenridge Location! Live In A Luxury House In The Heart Of The St. Catharines (Niagara) with extra In-Law Suite, Modern completely renovated with brand new luxury Stainless Steel appliances, Lots of Natural Light Coming Through Windows, With pantry and 3 bathrooms, remote controlled lights, 8 security cameras with 2 stations, Modern luxury kitchen, quartz granite counter tops. Welcome to this stunning your luxury Home with Huge Lot, 2nd Floor has 4 bedrooms with new 4-piece luxurious bathroom, this immaculate property is perfect for you, 8 plus parking spots, new luxury blinds, modern dual rods, curtains, Close to Brock University may be 4 minutes drive, Ridley college, Niagara college, Niagara-on-the-Lake, Niagara Falls, schools, shopping and pen centers, QEW plus more. Excellent modern In- Law Suite with separate entrance, 2 modern bedrooms and extra Kitchen with Stainless Steel appliances for extended family or potential income. Bus stop steps from the house (id:57557)
73222 Reg Rd 27 Road
Wainfleet, Ontario
Welcome to 73222 Regional Road 27 a charming 3+1 bedroom bungalow nestled on a spacious riverfront lot along the Welland River. Set on 0.55 acres, this property offers the perfect blend of country serenity and outdoor recreation, with direct access to the water for fishing, kayaking, boating or simply enjoying the view. Inside, the home features a bright and functional layout with an open living and dining area with a cozy fireplace. The updated kitchen has loads of storage with soft close drawers. Enjoy the view out to the river while you're washing up. Three generous bedrooms and an updated 4 piece bathroom complete the main floor. The finished lower level has added living space with a large recroom - perfect for hanging out, a bedroom or home office and ample storage space. You will live outside, relaxing on one of the many decks, watching the kids on the playground, or floating on the river. A chicken coop and chickens add to the rural experience. The river is fenced off to keep children and pets safe. A double garage and double gravel driveway offer plenty of parking. Whether you're a first-time buyer, downsizer, or nature lover, this move-in-ready home is a peaceful retreat just minutes from town amenities. Dont miss your chance to enjoy riverside living in this inviting, well-maintained home. (id:57557)
723 150 Langlois Way
Saskatoon, Saskatchewan
Welcome home to 150 Langlois Way unit 723. Located in the Little Tuscany of Stonebridge you are only steps to parks, schools, restaurants, and more! Modern style with warm character - this townhouse features a front porch area to welcome you in to the foyer with direct access to the attached garage. The main floor is a few steps up and opens into a bright layout providing room for living, dining, and kitchen. The kitchen has been outfitted with stainless appliances, there is a pantry area, and space for all those day to day items by the fridge. The dining space here provides direct access to your back deck. The west facing yard provides the perfect space for cooking up a storm with the BBQ or relaxing with the evening light; a rare feature to have your own fenced in space! Back inside you will find that the windows along provide plenty of natural light while you stay cool with the central A/C. The living room also hosts a gas fireplace and surround sound system too! Upstairs you will find the primary bedroom with a dual entrance to the main bathroom. This room also hosts a large walk-in closet. The 3rd floor continues with an open den space and 2nd bedroom. The basement is last and provides plenty of room for an additional bedroom, family space, and the laundry/storage space with included central Vac. As a resident of Little Tuscany, you’ll also enjoy access to a clubhouse with an exercise room, an entertainment lounge, and a multi-use outdoor sports court. There is ample visitor parking and a welcoming community vibe; this home offers both comfort and convenience. Don’t miss your chance to live in one of Saskatoon’s most desirable townhouse communities—book your viewing today! (id:57557)
15005 26 St Nw
Edmonton, Alberta
Beautiful unit, ground floor carriage home, bungalow style 3 bedrooms, 1 1/2 bathroom including 1/2 bath ensuite, fireplace fully upgraded with newer large kitchen with oversize pantry and newer stainless steel appliances, high efficiency furnace, storage space, bus stop at front, day care within 1 block, newer windows and doors, walking distance to schools, easy access to Anthony Henday and the new Manning shopping center. (id:57557)
3625 Green Water Drive
Regina, Saskatchewan
Welcome to 3625 Green Water Drive - a beautiful 1997 sq ft custom-built home situated on a spacious 5669 sq ft lot in The Greens on Gardiner subdivision. Built in 2012, this two-story home seamlessly blends upgrades & space with family-friendly functionality, offering an impressive lifestyle with no compromises. An open-concept design features timeless tile & hardwood flooring, anchored by a striking stone-accented fireplace that adds warmth to the living space. The kitchen is a true showpiece, boasting granite countertops, a fabulous design with extended cabinetry, a corner pantry, & so many drawers! The dining area is flooded with natural light thanks to expansive east-facing windows, creating a bright & inviting area. Completing the main floor is a large front-facing den, a spacious entry that leads to the triple garage, a 2 pc bathroom, & convenient main-floor laundry. Upstairs, the bonus room is an excellent place for a 2nd home office, a toy room, or more! The 3 bedrooms upstairs are all very good sized with the primary bedroom easily accommodating a king-sized bed & furniture plus a walk-in closet. The ensuite is stunning with a double vanity, a walk-in shower, & tiled flooring. Completing the upper level is a full bath. A developed basement expands the living space with a generous recreation area, another area adjacent perfect for kids & could also be used as a home gym. Completing the lower level is a 3 pc bath, & a hidden utility/storage area behind the bookcase. Step outside through the kitchen to a beautifully landscaped & fully fenced backyard! Enjoy the east facing patio & green grass - perfect for the kids! LOCATION is SUPER with partial park view of one of the finest parks in the area -- just around the corner & you are there! Schools are ~700m away! So close! And with Acre 21 nearby, you can go for dinner, get a few groceries, & stop for a coffee or ice cream treat! This home was thoughtfully designed & must be seen to be fully appreciated! (id:57557)
2223 Toronto Street
Regina, Saskatchewan
Welcome to 2223 Toronto Street! This well-maintained & thoughtfully updated 1 bedroom, 1 bath home, ideally located within walking distance to the Regina General Hospital, downtown, Wascana Park, and more. Whether you're looking for an affordable investment property or ready to transition from renting to ownership, this property offers excellent value & convenience. Situated on a large 3122 sq ft private lot, this 767 sq ft bungalow features is move-in ready! Curb appeal is charming! Upon entering, the oversized front porch area is secure & a fabulous place for a sitting area! An open-concept living, dining, & kitchen area creates a bright & inviting living space with the kitchen offering plenty of cabinets, counterspace, & shelves. The front living room is a generous size & makes it easy to configure furniture. One large bedroom opens up to the spacious full bathroom. Continuing on the main floor is a back porch with storage, & access to a fully fenced & private Private, fully fenced backyard with shed, raised garden planters, and it is ideal for relaxing. The basement is solid, dry, & currently undeveloped offering so much room for storage! Parking at the back for two vehicles with lane access. Many upgrades including: Electrical (date unknown), bedroom flooring (2025), fence (2024), Painting (2025), Radon mitigation system (2019 - an uncommon & valuable feature in homes of this style & age), Sewer line (2023), Water line (lead pipes replaces w' copper pipes (2023), Washer/Dryer (approx 2020), Shingles (2010), updates furnace (age unknown), Front steps & railing (2023), Back yard renovations (2018), and lastly, updates to the front landscaping (2022). This move-in-ready home is a rare opportunity in a prime location - perfect for those working nearby! Mid-August possession is ideal! (id:57557)

