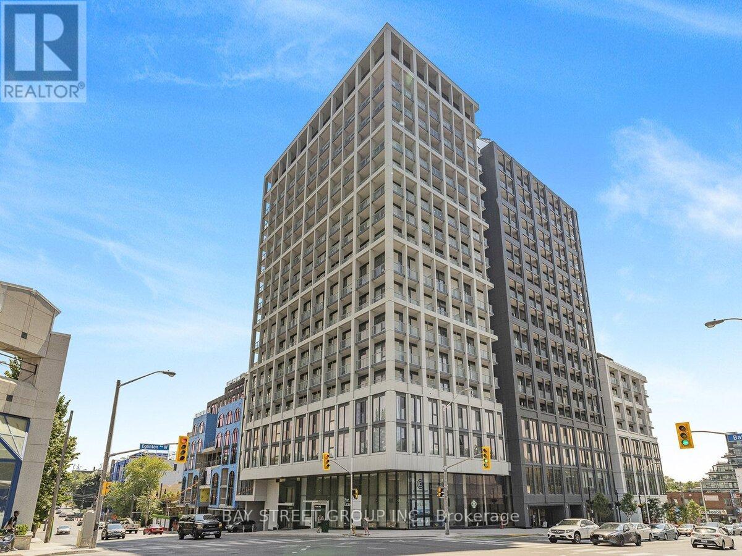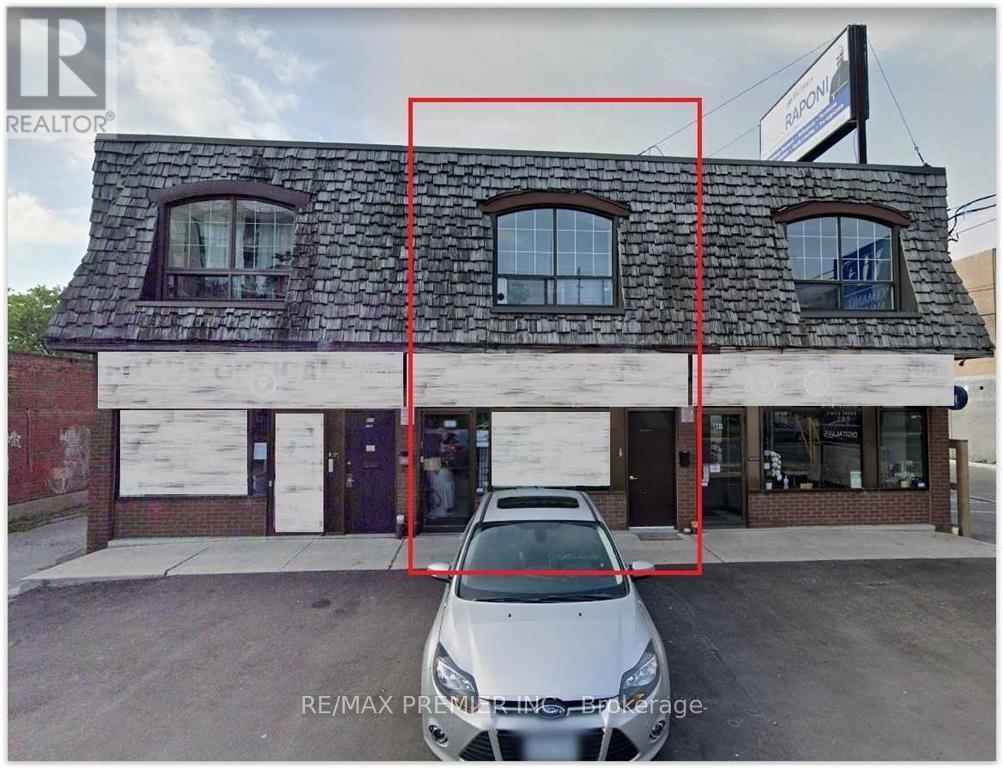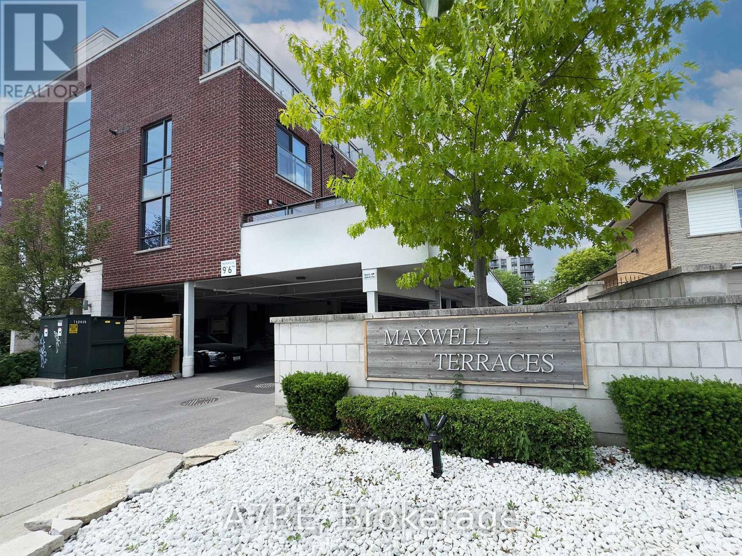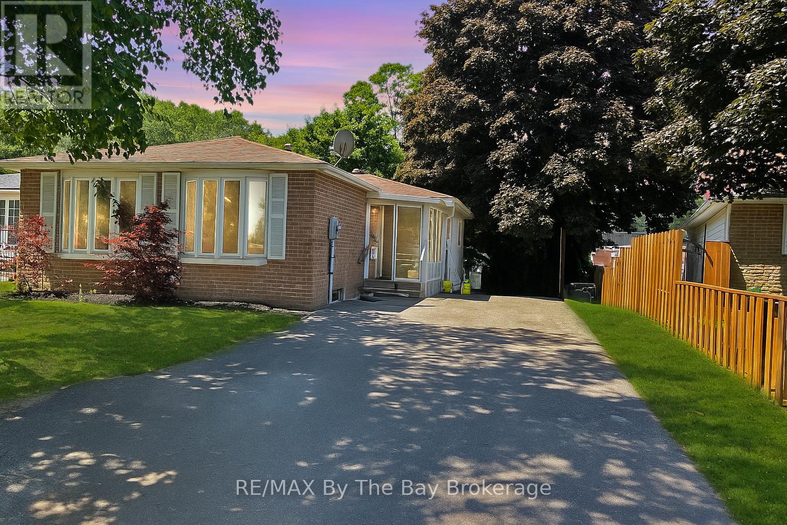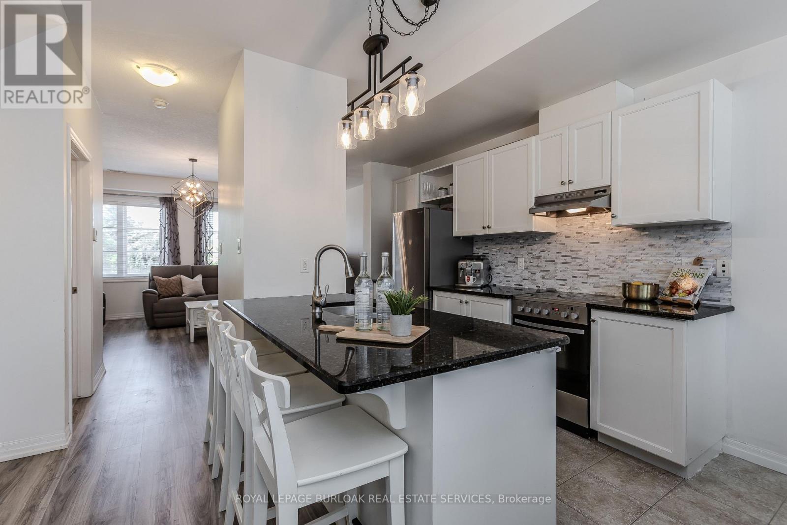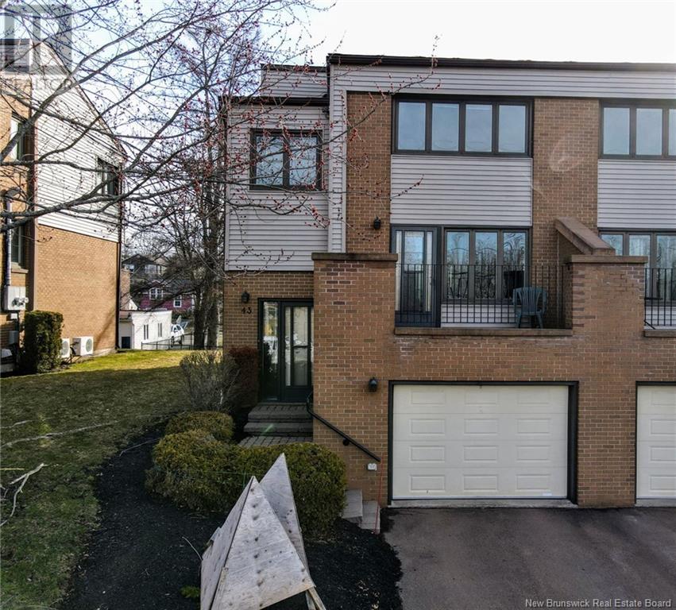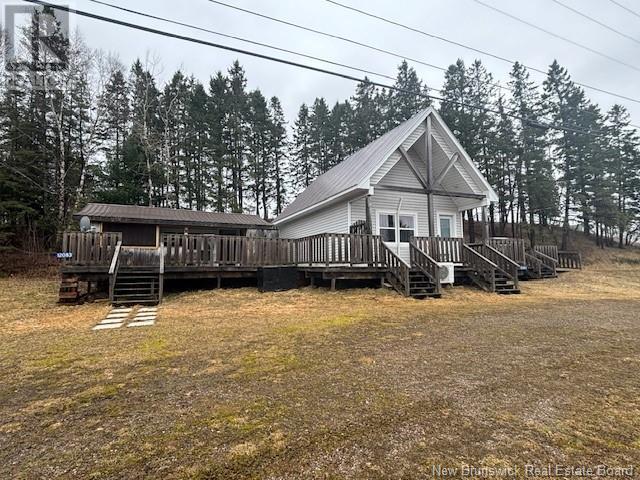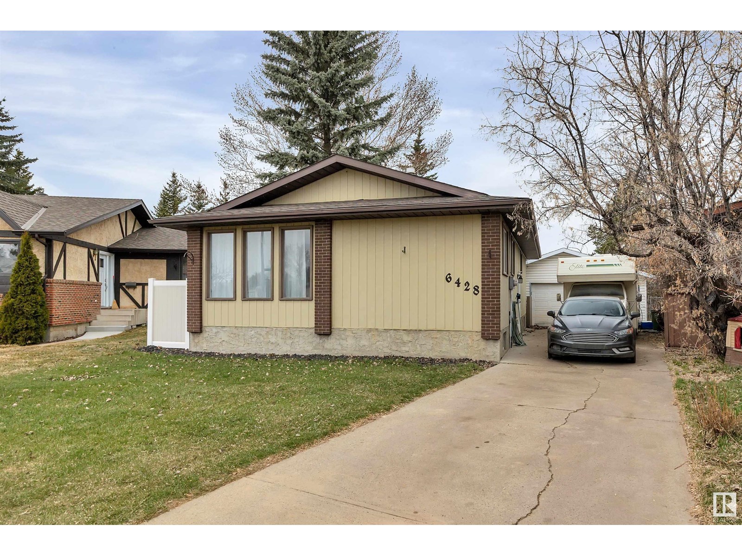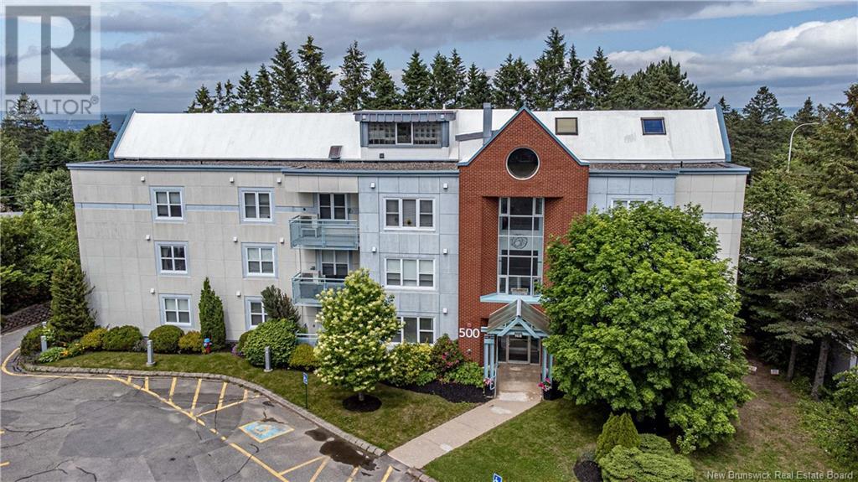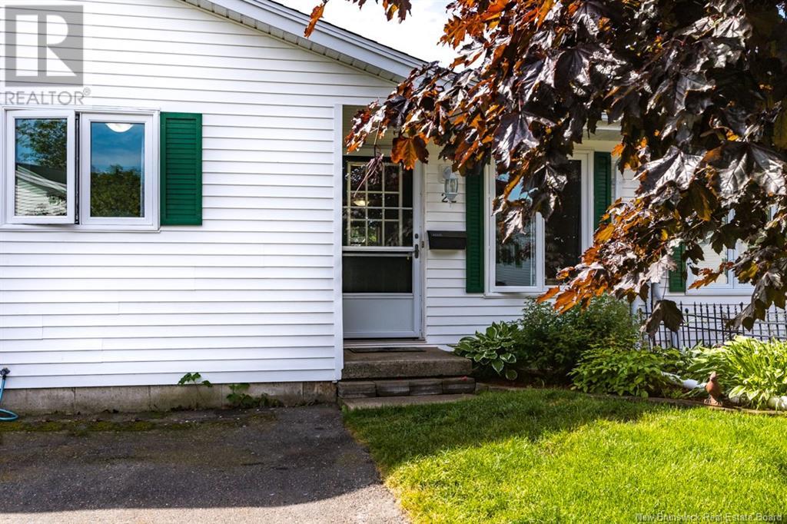53 Barnes Drive
Ajax, Ontario
* Freshly Painted 3 + 1 Bedroom 4 Bath Detached Home In Central Ajax * No Carpet * Quartz Counters in Kitchen & Bath * Primary With 4 Pc Ensuite * Finished Basement With Rec Room, Kitchen, 4 Pc Bath & Bedroom Can Be Used As In-Law Suite * Interlock Driveway * Close to Schools, Shops, Fitness Centre, Hwy 401 & More * Furnace/A/C (5 Yrs) * Roof (9 Yrs) * Windows (11 Yrs) * (id:57557)
36 Feint Drive
Ajax, Ontario
* 3 Bedroom 3 Bathroom Coughlan Built Detached Home in Northwest Ajax * 1727 Sq Ft * Open Concept Family Room, Kitchen With Breakfast Area, Quartz Counters and Ceramic Backsplash * No Carpet on Main Floor * Primary Bedroom With 5 Pc Ensuite & Walk-in Closet * Located Near Shops, Restaurants, Schools, Parks & More * Roof (3 Yrs) * Windows & A/C (10 Yrs) * (id:57557)
810 - 33 Charles Street E
Toronto, Ontario
Elegant & Beautiful Casa Condominiums in the Heart of Downtown Toronto! Welcome to luxury urban living in one of Toronto's most sought-after addresses. This spacious Siena Model offers 688 sq ft of well-designed interior space plus a stunning 215 sq ft wrap-around balcony perfect for entertaining or relaxing with city views. Featuring hardwood flooring throughout (except in the primary bedroom and bathroom), modern stainless steel appliances, and custom roller shades, this suite combines style and functionality. Enjoy world-class amenities including guest suites, a fitness centre, outdoor pool, hot tub, media room, yoga room, outdoor bbq, and so much more! One Underground Parking space included. Ideally located just steps from Yorkville, premier shopping, fine dining, and the TTC. Downtown living at its finest. Don't miss this fabulous opportunity to live, work and play! (id:57557)
95 Rock Fern Way
Toronto, Ontario
Welcome to this beautifully updated 3+1 bedroom, 3 bathroom townhouse, ideally located in a highly sought-after North York community. Nestled in a quiet and friendly neighbourhood, this immaculately maintained home features modern renovations and stylish design throughout. Boasting 1,596 sqft of comfortable living space, this spacious home offers a bright and functional layout - perfect for families, professionals, or first-time buyers. The main level features a modern kitchen with glazed maple wood cabinetry, quartz countertops, stainless steel appliances, a stylish backsplash, and newly installed ceramic tile flooring. The open-concept living and dining areas are ideal for entertaining, complete with large windows that bring in an abundance of natural light. Step upstairs on the newly installed premium oak staircase to find brand new hardwood floors and three generously sized bedrooms. All bedrooms come with new closets, and the renovated spa-inspired bathroom features a quartz vanity and sleek glass shower. The fully finished basement offers additional living space and great rental potential estimated at $1,200/month. It includes a functional kitchenette, dining area, a bedroom or office, and a 3-piece bathroom. Enjoy your private front patio with a beautiful garden and convenient storage shed. Furnace (2019). New Roof (2021). Owned Hot Water Tank (2021). Low maintenance fees cover Bell cable TV & high-speed internet, weekly garbage and recycling collection, snow removal, and lawn care ensuring hassle-free living with excellent property management. Conveniently located close to Seneca College, Don Mills Subway Station, Highways 401 & 404, Fairview Mall, parks, schools, and diverse dining options. This is a rare opportunity for first-time buyers or growing families. A must-see! (id:57557)
Lower - 382 Lansdowne Avenue
Toronto, Ontario
Live In The Lower Floor Suite Of This Spectacular Home With High Ceilings, New Windows & Plenty Of Sqft Of Interior Living Space. As Well As Ensuite Laundry & Mud Room. Generous Bedrooms. Great Lighting With Pot Lights. Located On A Great Street With A Wonderful Sense Of Community And Steps To An Abundance Of Neighbourhood Shops, Restaurants, Schools & TTC. All Utilities Included (Water, Gas, Hydro) (id:57557)
1909 - 2020 Bathurst Street
Toronto, Ontario
Welcome to Forest Hill Condo, Located At Bathurst And Eglinton With Direct TTC Access To Forest Hill Station. This Spacious Condo Features A Sleek Kitchen With Modern Appliances, And Unobstructed View, Natural Light Through Large Windows. The Building Offers State-Of-The-Art Amenities Including Fitness Facilities, Co-Working Spaces, And Outdoor Terraces, All Within Close Proximity To Yorkdale Mall And Top Private Schools, Making It A Perfect Choice For End-User Buyers And Investors. With The Added Assurance Of Being Brand New And Covered By Full TARION Warranty! (id:57557)
109/209 - 30 Glen Elm Avenue E
Toronto, Ontario
Discover an exceptional opportunity to own in one of Torontos most coveted boutique buildings tucked away on a quiet court. This spacious 1,240 sq' two-storey residence offers a rare blend of privacy, tranquility, and outdoor living. Enjoy seamless indoor-outdoor flow with a generous 20' x 10' private terrace surrounded by lush, manicured gardens. The open-concept living and dining space offers a comfortable and airy layout. The kitchen offers ample cupboard space, generous counter space, and quality appliances. Upstairs, the primary bedroom features a large walk-in closet and walk-out to a second outdoor terrace, offering a quiet spot to relax with garden views. The second bedroom has a large window, and double closet. This beautifully maintained, low-rise 41-unit building is known for its community feel, beautiful landscaping, and impeccable care. Walk to everything; subway, shops, Balfour Trail, parks, schools, and top local restaurants. (id:57557)
95 Yorkminster Road
Toronto, Ontario
Welcome to an exceptional opportunity to create the home of your dreams in one of Toronto's most sought-after neighbourhoods. Situated on a rare 60 x 125 ft lot in the heart of St. Andrew-Windfields, this property is ideal for those looking to renovate, expand, or build a luxurious custom home. Set on the desirable and tree-lined Yorkminster Road, this home offers a front-row view of Fairmeadow Parkette, providing a serene and picturesque backdrop right outside your window. You're surrounded by impressive custom estates and multi-million-dollar homes, making this a solid investment in both lifestyle and future value. Enjoy unparalleled convenience with easy access to Hwy 401, top-rated schools, upscale shopping, and some of the city's best dining options just minutes away. Whether you're a builder, investor, or end-user, this is a rare chance to reimagine a property in one of Toronto's most established and prestigious communities. Don't miss out on this exclusive opportunity as properties like this are rarely offered and highly coveted! (id:57557)
630 - 169 Fort York Boulevard
Toronto, Ontario
This meticulously maintained, large 662 sq.ft. 1+1 bedroom condo offers a combination of space, natural light, and unobstructed park views. Located in the vibrant Fort York neighborhood, this unit features soaring 10-foot ceilings and a spacious layout with a large den that can easily function as a second bedroom or dedicated office. The functional kitchen is equipped with granite countertops, a stylish backsplash, extended storage, and stainless steel appliances. Enjoy outdoor living on the oversized rare 142-square-foot terrace, perfect for morning coffee or casual entertaining. This unit includes one parking space and a locker, providing both comfort and convenience. Residents of The Garrison Condos benefit from amenities such as a fitness center, yoga studio, sauna, games room, theatre room, rooftop terrace with BBQs, and 24-hour concierge service. With easy access to the TTC, Lake Ontario, parks, shops, and dining, this condo offers the perfect blend of urban living and natural beauty. (id:57557)
Lower B - 250 Major Street
Toronto, Ontario
Discover this cozy 1-bedroom, 1-bathroom basement unit on Major Street in The Annex. Featuring a private entrance, open concept living area, modern kitchen, in-unit laundry. Ideally located near cafes, restaurants, shops, parks, and public transit, it's perfect for students, young professionals ,or couples. Enjoy the vibrant community and convenience of city living. (id:57557)
603 - 935 Sheppard Avenue W
Toronto, Ontario
This Bright Spacious Condo for Lease Features A Desirable Open Concept Layout With 2 Bedrooms, 2 Full Bathrooms, A Formal Dining Area, lots of Kitchen Cabinetry And Counter-Tops, Large Windows With An Unobstructed View Of The Downtown Toronto Skyline, And Much More! Located Just Steps From The Sheppard West Subway Station And Downsview Park. Yorkdale mall, big box stores, downtown Toronto, major highways +++. With its warm sense of community, and only moments to shops, eateries and transport this home provides all the elements for relaxing, stylish and easy-care living. Welcome home! Don't Miss This Opportunity! (id:57557)
619 - 955 Bay Street
Toronto, Ontario
The Britt Luxury Condo 1 bed & 1 bath On Bay St. Open Concept Living, Floor To Ceiling Windows, Bright, West Facing. Amenities Include Gym/Exercise Room, Pool, Yoga Studio, Spa, Sauna, Jacuzzi, Outdoor Patio/Garden, Party Room, Business Centre, Media Room, Games Room, Visitor Lounge & 24/7 Security. Easy Access To Wellesley Subway Station, Uoft, Ryerson, Yorkville, Hospitals & Shops. Intergrated Appliances. Prime Location. (id:57557)
4506 - 10 York Street
Toronto, Ontario
Welcome To Tridel Built Ten York Luxury Building, Steps From Ttc, Union Station And Waterfront. Close To The Path. Walk To Supermarkets, Restaurants, Shops, Subway, Queen's Quay. Open Concept,One Year New Building.South View And Beautiful Lake View.Gym, Yoga, Spinning Studios, Billiard, Theater, Party Room Outdoor Pool & Sauna. 24 Hr. Concierge. (id:57557)
Basement - 2950 Bayview Avenue
Toronto, Ontario
Basement for Lease in Prime Willowdale East, Newly renovated 2-bedroom, 2-washroom basement unit with a private separate entrance and exclusive use of laundry. Located in the highly sought-after Earl Haig Secondary School district, just a 5-minute walk to the subway station. Enjoy unbeatable convenience with nearby Bayview Village Mall, YMCA, top-rated schools, library, restaurants, shopping, and quick access to Highway 401.Perfect for professionals or small families seeking comfort, location and lifestyle. (id:57557)
703 - 160 Frederick Street
Toronto, Ontario
Executive 2,100 sq ft Fully renovated Downtown Condo! Welcome to 160 Frederick St Suite 703 offering house-sized living in a boutique, elegant, low-rise building in the heart of the city. Featuring stunning open-concept main living area with hardwood floors and upgraded LED pot lights, the home welcomes with warmth and sophistication. The fully remodelled peninsula kitchen is a chefs dream, with stainless steel appliances, granite countertops, abundant classic cabinetry, including built-in pantry with organizers and massive island island perfect for entertaining. Enjoy formal dinners in the open concept, full-sized dining room, then relax in the spacious living room with electric fireplace for the perfect ambiance. Walk through elegant 4-panel bifold French doors into a sun-drenched solarium a versatile space ideal for lounging, reading, or creative pursuits. A beautifully customized library/office with French doors, offers a refined and quiet workspace. The expansive primary bedroom is a true retreat, boasting walk-in closet with built-in organizers, two additional closets for extra storage & California shutters. The luxurious 6-pc ensuite evokes a European spa, with large vanity, glass shower, jacuzzi tub, towel warmer, and bidet. A second spacious bedroom with built in shelving, a fully renovated 4-piece bath, and a large laundry closet complete this thoughtfully designed home. Located in a well-managed, amenity-rich building, this condo offers 24-hour concierge, indoor pool, hot tub, sauna, outdoor terrace with BBQ, squash and basketball courts, gym, and party room. All of this in one of Toronto's most vibrant and walkable neighbourhoods, with 100% walk score, just steps to the St. Lawrence Market, King Street streetcar, Young Peoples Theatre, and Toronto's best shops, restaurants, and entertainment. If you're looking to right-size without compromise or simply want more room to live, work, and entertain in the heart of the city this one checks all the boxes. (id:57557)
1522 - 35 Hollywood Avenue
Toronto, Ontario
Great Location In the Heart of Yonge Sheppard. Beautiful Layout With Lots Of Sunlight, Unobstructed East View With Apprx 900 Sq. 2 Bdrs + Den Can Be Used as Office. S/S Appliances, Quartz Counter Tops, Hardwood Floors Throughout. Steps To Subway, Shops, Restaurants, Art Centre, Super Convenient, Luxurious Building W/ 24 Hr Concierge/Indoor Pool/Gym/Guest Suite And Lots Of Visitor Parking. (id:57557)
#1 - 879 Sheppard Avenue W
Toronto, Ontario
Ground level commercial retail unit for lease. High traffic location at the intersection of Sheppard Ave. W. & Wilson Heights Blvd. Have excellent street exposure and surrounded with new high rise residential buildings. An ideal for professional office, lawyer, doctor, tax consultant...etc. (id:57557)
210g - 200 Keewatin Avenue
Toronto, Ontario
Luxury BRAND NEW condo (be the first to live in it) with a PRIVATE BACKYARD and a TERRACE. This exquisite 2 bed + den (can be 3rd bed) 2 bath residence is located in an exclusive BOUTIQUE luxury building, offering exceptional privacy and sophistication. One of the most unique features of this home is the expansive 2,025 sq ft of private outdoor space - a rare find in condo living, a dream for entertainers, families and pet lovers alike. The grand-scale living and dining area is framed by floor-to-ceiling sliding doors and windows, fireplace and a showstopping Scavolini chefs kitchen with Miele appliances. The luxurious primary suite boasts a generous walk-in closet and a spa-inspired ensuite featuring a double vanity, freestanding tub, heated floors and oversized glass shower. Host unforgettable gatherings with a built-in BBQ gas line on your sprawling terrace and backyard, or escape into your own urban oasis - all while being steps to Sherwood Park, Mount Pleasant Village, and the best of Yonge & Eglinton. Boutique. Private. One of a kind. This is Midtown living at its absolute finest! (id:57557)
1806 - 121 Mcmahon Drive
Toronto, Ontario
High-Demand Unit From Quality Builder Concord-Adex / Bright, Spacious & Functional Layout 1Bed + Study ( 570 SQ.FT + 43 SQ.FT Balcony ) w/ Unobstructed Clear East view / 9' Ceiling / Modern Open Concept kitchen w/ Granite Countertop, Newer S/S Appliances (2024), Pot Light & Backsplash / Building Amenities incl. Gym, Indoor/Outdoor Jacuzzi, Sauna, Rooftop Lounge with BBQ, Party Room, Ample Free Guest Parking Lots, Self Car-Wash, 24/7 Concierge / Brand-New Public Community Park (Inc. Turf Soccer Field, Playground, Picnic Tables, Splash Pad, Outdoor Ice Skating ), And Brand-New Community Centre (Indoor Pool, Gym, Rec/Arts Programs, Toronto Public Library) Both Completed in 2023 / Amazing Location & Access to TTC ( Bessarion / Leslie Stations ), GO train (Oriole station - RH Line), Highways (401/404/DVP) / Walking Distance To Shopping (Ikea, Canadian Tire, Bayview Village, CF Fairview) And Medical Services (North York General hospital), Photos are from the previous listing. (id:57557)
2209 - 25 Holly Street
Toronto, Ontario
Welcome to your new luxurious home developed by Plazacorp! This stunning residence features the convenience of a parking space and a storage locker. Nestled in the vibrant Yonge & Eglinton neighborhood, this beautiful unit offers 3 bedrooms and 2 bathrooms. Enjoy built-in kitchen appliances, a generously sized balcony with breathtaking southwest views, and large picture windows that fill the space with natural light. This immaculate and pristine home is ready for you to move in and enjoy! Just steps away from new Eglinton LRT & Yonge line TTC, restaurants, groceries, shops, schools, parks and so much more! Exceptional opportunity for discerning tenants seeking the perfect combination of luxury, convenience, and style. (id:57557)
908 - 50 Charles Street E
Toronto, Ontario
Prime Yonge/Bloor location (Functional Design 1 Bedroom Without Any Waste Of Space), 1 Min To Two Line Subways. Walking Distance to U Of T, Ryerson, Luxury Shopping And Fine Dining. Hottest Life In The Downtown. Hermes Touched 3 Stories Lobby Like 5 Star Hotel. State Of The Art Amenities On 4th Floor Including Fully Equipped Gym, Business Wi-Fi, Rooftop Lounge And Outdoor Pool. Well kept unit (**Pictures was taken when the unit is vacant) (id:57557)
203 - 1174 Yonge Street
Toronto, Ontario
Welcome to Rosedale Terraces Boutique Living with European Flair in the Heart of Summerhill! Discover the charm of boutique-style living in one of Toronto's most sought-after neighborhoods! Nestled in the vibrant and pedestrian-friendly Summerhill community, Rosedale Terraces offers unmatched access to top-tier shops, renowned restaurants, lush parks and trails, and two convenient subway stations everything you need right at your doorstep. Step inside this beautifully upgraded one-bedroom suite and fall in love with its elegant design and premium finishes. Features include: Rich hardwood flooring throughout, Sleek Corian countertops, High-end Jenn-Air stainless steel appliances, Stunning Erth Coverings natural stone accent walls. Enjoy sunny days and quiet evenings on your private terrace overlooking the serene courtyard your own peaceful urban escape. This is more than just a condo its a rare gem in a premier location. Don't miss this unique opportunity to call Rosedale Terraces home! (id:57557)
1510 - 352 Front Street W
Toronto, Ontario
Live in the Heart of Downtown Toronto at the Prestigious Fly Condos! Perched high above one of Toronto's most dynamic neighbourhoods, this stylish 1-bedroom suite is steps away from all downtown conveniences; Walk Score of 99 and a Transit Score of 100, every part of the city is at your fingertips. Inside, you'll find floor-to-ceiling windows that flood the space with natural light, a modern kitchen that includes a new integrated oven, newer fridge and dishwasher, luxury vinyl flooring throughout and a new in-suite washer & dryer! Upgraded smooth ceilings and privacy-enhancing frosted bedroom doors add a sleek, finished feel to this thoughtfully updated unit. Step outside and you're truly at the centre of it all. Located just minutes from Union Station, the Financial District, King West, Tiff Bell Lightbox, the Waterfront, and top restaurants, groceries, and nightlife. Fly Condos offers a full suite of lifestyle amenities, including a fitness centre, sauna, rooftop lounge, business boardroom, ground-floor espresso bar, and a dog park next door. Locker included for added storage convenience. Whether you're a professional craving the vibrancy of downtown or an investor seeking location and lifestyle in one package, Unit 1510 is a rare opportunity to own a piece of the core. (id:57557)
45 Summerside Crescent
Toronto, Ontario
Beautiful Property In A High Demand Area Of North York Neighborhood, Close To Seneca College, Hillmount Public & A.Y Secondary School, Ttc On The Corner And Goes Direct To Subway, Hwy 404/401 & All Urban Amenities In Walking Distance, Bright & Spacious -Bedroom. Tenant Pays 50% Of The Utilities. (Basement Not Included) (id:57557)
598 A Yonge Street
Toronto, Ontario
Excellent Mobile Phone Sale & Repair Store in Toronto on Yonge St. is available for sale. Turn key operation. Fully stocked with latest accessories and mobile phone parts. Located at the busiest intersection of Yonge St/ Wellesley St. Steps away from Public Transport. High foot traffic. Surrounded by many brand name & reputable Stores. Tremendous business opportunity with High sales and Repairs of mobile phones, computers. Low Rent. Lot of business potential. Huge prospects of IPTV sales. Authorized dealer of Lucky, Freedom & Chatr. Buy this business and start earning very good profit from day one. (id:57557)
3910 - 45 Charles Street E
Toronto, Ontario
Welcome to award winning Chaz Yorkville! Rarely offered spacious 1+1 unit with 1 parking and 2 lockers! Unbeatable location at Yonge & Bloor with steps to Subway, Shopping, U of T and more. Sun filled open concept and functional Floor Plan. Den can be used as a WFH office or a 2nd Bedroom. Rich amenities include Chaz Club on the 36th & 37th Floors, Lounge with Breathtaking View, Business Center, Outdoor Courtyard W/BBQ, Fitness Centre, Video Game Room, Sauna, Pet Spa, Guest Suite and 24hr Concierge. (id:57557)
6007 - 11 Yorkville Avenue
Toronto, Ontario
Enjoy Living in the Lap of Luxury. Live in a Brand New Bespoke Suite at the iconic 11YV in the Heart of Yorkville. Exquisite design features meet modern function in this never occupied 2-bedroom + media room residence. Yorkville's most distinguished new address is set in the vibrant Bloor-Yorkville corridor. This beautiful 60th-floor suite (Grand Cru Residences) offers 10 ft Ceilings sweeping views of downtown Toronto, the lush Rosedale Valley, and beyond. Dedicated elevator services only the upper echelons, including the 60th floor. Impeccably designed with premium, upgraded finishes, the open-concept layout includes a quaint media room perfect for a sophisticated home office. Premium Owned Parking Spot with EV Charger and Owned Locker. Over $278,000.00 in Upgrades. Catering to a modern urban lifestyle, this location put you just Steps from designer boutiques, acclaimed restaurants, upscale nightlife, galleries, and cultural institutions. One of Toronto's most prestigious neighbourhood at your doorstep. Residents enjoy exclusive access to hotel-style amenities, including private lounges, media rooms, a cutting-edge fitness centre, Yoga Room, wine-tasting room, indoor swimming pool, piano lounge and elegant social spaces tailored for refined living at its best. Truly A Must See !!! (id:57557)
203 - 724 Sheppard Avenue W
Toronto, Ontario
Tired of the usual boxy condo? This stylish multi-level townhome offers 1,587 sq ft of living space and 272 sq ft private rooftop terrace. It blends modern city living with a bold loft-style vibe and unique design touches throughout. The main level features a sleek kitchen with quartz countertops and backsplash, a custom-built pantry, and stainless steel appliances. The open-concept living area is perfect for both everyday life and entertaining. Enjoy smooth 9-foot ceilings, a large south-facing window with California shutters that fills the space with natural light, and a handy powder room. The smart layout includes two bright and spacious bedrooms on separate levels, along with two full bathrooms for added privacy. A versatile den makes a great home office, reading nook, or gaming space. Laundry is located on the upper floor for extra convenience. Exposed AC ducts add an urban edge and provide individual three-zone temperature control. The showstopper is the private rooftop terrace, complete with a pergola, sunshades, and a gas line - ideal for BBQs and unforgettable summer nights under the stars. You'll also get a fully covered parking spot (lucky #7), so you can skip the underground maze and park with ease. Set in a friendly, well-connected North York pocket, you're close to Downsview Station, Yorkdale Mall, Allen Road, Highway 401, Costco, and more. Parks, schools, daycare, synagogues, and daily essentials are all within walking distance, with TTC access right at your door. Full of character, comfort, and functional design, this one-of-a-kind urban retreat is perfect for young families, couples, or professionals. Don't miss a chance to make it yours! (id:57557)
609 - 2727 Yonge Street
Toronto, Ontario
Welcome Home to the Residences of Lawrence Park! An elegant, well-proportioned, 1,400sqft split-plan, 2 beds, 2 full baths home offers a gorgeous West-facing view which drenches the atmosphere in beautiful sun that you can enjoy inside or out on your full-span balcony. Located in one of Torontos most desirable areas every amenity you can dream of is practically in walking distance. The Primary boasts a spacious oasis Ensuite bathroom, walk-in closet, and another entrance to the balcony. The separate & large dining room is perfect for your family dinners. The open-concept great-room/living room features an eat-in & efficient kitchen, loads of cupboard space, stainless steel fridge, stainless steel dishwasher, built-in wall oven & convection microwave, with a sleek, separate cooktop on custom stone counters. 2 Individual Heating & Cooling Units keep the home cool or warm in 2 zones for ultimate comfort. Plaster Crown Moulding adorns the ceilings incl coffered entrance details leading to the beautiful living spaces, making this home inviting & classic. The buildings stunning light-filled central atrium, w/ friendly & helpful residents, incl multiple elevators, mean your travels in & out are always stress-free, beautiful & quick. This well-managed & meticulously maintained boutique building offers an amazing Guest Suite, indoor pool, whirlpool, exercise room, large library, cards/bridge room & an incredible party room which opens to a roof-top terrace complete with gardens, plenty of seating & sunning areas, clean & free to use bbqs, w/ separate Kosher grills! Having only 7 floors, your new home also includes plenty of visitor parking underground, amazing 24-7 Concierge services, incredibly managed building, 1 parking space w/ a very large storage room in one location. Bonus includes a plug/power receptacle in the storage room for your extra freezer or fridge! Upgrades Include: Toilets, Vanity, KitchFaucet, Designer Light Fixtures, Custom Roller Blinds Living & Primary (id:57557)
11 Riderwood Drive E
Toronto, Ontario
Beautiful Executive Family Home/Large Principal Rooms In The Bayview/Leslie/York Mills Area. 2 Storey Foyer With Marble Floors. Grand Living & Dining Rooms. 4 +1 Bedrooms, 4 Baths, Main Floor Office/Separate Entry. South Facing Lot. Manicured Front +(Private) Backyard. Steps To Prestigious Schools. Short Drive To Bayview Village/Shops At Don Mills/York Mills Gardens Plaza With Longos Supermarket. Close To Nygh, Granite Club, Donalda Golf & Country Club (id:57557)
357 - 121 Lower Sherbourne Street
Toronto, Ontario
Prime Location On Front St & Sherbourne - Steps To Distillery District, TTC, St Lawrence Mkt & Waterfront! Excess Of Amenities Including Infinity-edge Pool, Rooftop Cabanas, Outdoor Bbq Area, Games Room, Gym, Yoga Studio, Party Room And More! Functional 1 Bed plus Den, 1 Bath With Balcony! East Exposure. 9 ft High Smooth Ceilings, Premium Laminate Flooring. Internet Included. (id:57557)
1033 Glen Bogie Crescent
Midland, Ontario
Duplex in Midlands West end with positive cash flow. A1 tenants of long standing whose care and maintenance of the property is obvious. Both units with 3 bedrooms, full kitchen, living area and laundry. Both month to month. Upper unit $1,878 per month. Lower $1,800 per month. Utility costs 2024 $5,843.00. (id:57557)
201 - 250 Lawrence Avenue W
Toronto, Ontario
Welcome to luxury living at The Rhodes, a prestigious boutique residence ideally located at Lawrence Avenue and Avenue Road. This elegant north-facing 1-bedroom, 1-bathroom suite offers a bright, thoughtfully designed open-concept layout, perfect for both everyday living and entertaining. The sleek, modern kitchen features integrated stainless steel appliances and stylish finishes, while the spacious bedroom offers comfort and tranquility. Set in the desirable Bedford Park neighborhood, you'll find yourself surrounded by lush parks, top-rated schools, cozy cafés, a variety of dining options, and upscale shopping just steps away. With easy access to transit and major routes, this is city living at its finest. Perfect for professionals seeking a high-end lifestyle in one of Toronto's most sought-after communities. A++ tenants only. (id:57557)
32 33209 Cherry Avenue
Mission, British Columbia
ONE OF THE RAREST townhomes you will ever see! With two primary suites, massive vaulted ceiling great room, Luxury finishes, massive bay windows, HUGE spare bedrooms, A/C, TONS of custom millwork, Custom fireplace, spacious laundry room, developer upgrades Open Concept Living like you've never seen before! #32 33209 Cherry Ave will have you walking out with your jaw on the floor! 4 Beds 4 Baths, 2,165sqft, 332 sqft private patio, STUNNING kitchen Quartz Countertops, Soft Close Cabinets, Island w/breakfast bar. Luxury ensuite w/heated floors & rock floor upgrade, Too much to say about this property Click "VIRTUAL TOUR" link for more INFO, PICS, VIDEOS & 3D FLOORPLAN! Truly a RARE FIND! Got to see it in person Book your private showing now! (id:57557)
46 - 70 Plains Road W
Burlington, Ontario
Welcome to stylish urban living in the heart of Aldershot! This bright and modern 2-bedroom, 3-bathroom townhome offers the perfect opportunity for first-time buyers to enter the market in one of Burlingtons most sought-after communities. Mins from the lake and all that downtown has to offer, Royal Botanical Gardens, GO station and with easy highway access for commuters this location cant be beat! The home begins with an inviting walk-up entryway that sets the tone for the contemporary design found throughout. The second level features a smart, functional layout with laminate flooring, and an open-concept living and dining space filled with natural light. The modern eat-in kitchen is a true highlight complete with granite countertops, stainless steel appliances, tile backsplash, center island with breakfast bar, and sleek light fixtures perfect for both cooking and entertaining. A convenient 2-piece powder room completes this level. Upstairs on the third floor, enjoy a spacious primary bedroom with Juliet balcony and a private 4-piece ensuite, along with in-suite laundry for added convenience. An additional well-sized bedroom with dual closets and a second full 4-piece bathroom make this level ideal for guests, roommates, or a growing family. The crown jewel of this home? A massive private rooftop patio on the fourth floor fully fenced with wood flooring, this outdoor space is the perfect backdrop for morning coffee, summer dinner parties, or evening cocktails under the stars. With a modern layout, stylish finishes, and a coveted location close to parks, trails, transit, and vibrant downtown Burlington this turnkey townhome is the full package! (id:57557)
2410 - 99 Foxbar Road
Toronto, Ontario
Spectacular Southwest Corner Unit with Unobstructed Skyline Views in One of Toronto's Most Prestigious Neighbourhoods! This sun-drenched, elegantly designed, brand-new, never-lived-in suite features a rare split-bedroom layout, open-concept living, and premium finishes throughout. The upgraded kitchen showcases high-end appliances, a spacious island ideal for entertaining, and ample storage. The stunning primary suite boasts a generous walk-in closet and a beautifully finished ensuite bath. The second bedroom also includes its private ensuite, perfect for guests or family. Step out onto the oversized balcony and enjoy breathtaking panoramic views. A large den with floor-to-ceiling windows offers the perfect space for a home office or to be used as a third bedroom. Surrounded by parks, restaurants, and Top schools. Walking distance to the prestigious Upper Canada College, St. Clair subway station, Longos, LCBO, and Starbucks. This is City living at its finest! (id:57557)
237 Rte 636
Harvey, New Brunswick
A BEAUTIFULL HOME that happens to be on a LAKE...HARVEY LAKE! 3 bedrooms, 2 baths, 1560 sq ft. of spacious, gracious living space with 150 ft +/- lakefront. This property is perfectly situated East - West providing 'morning sunrise' to start your day AND priceless 'evening sunsets' to complete your day. The home features an open concept kitchen/dining/living area highlighted by an electric heatilater-fireplace/accent wall and views of the lake. This level also has a bedroom, full bath/laundry. Upstairs has 2 bedrooms and another full bath. The landscaped lot has been thoughtfully developed with lake views in mind. A privacy deck 16'x16' + a boardwalk leading to the 8'x32' lakeside deck with a screened in 8'x8' room, accessible from the house, as well. This lake-living lifestyle offers an all in one Year Round Residence/Recreational/Vacation Property. Also worthy of note; this property is connected to the village of Harvey Municipal Sewage Septic that services and is available to all Harvey Lake properties in & around Harvey Village. The nearby family friendly community of Harvey Village offers all the conveniences of City; Schools, Health Center, Post Office, RBC Bank, Pharmacy, NB Alcool Agency Store, Gas Bar, shopping and Historic Smith's Country Store, est. 1869. Easy 25 min. commute to Fredericton. Please view our photo gallery and video. Visit the Harvey Rural Community Website for more local area information. (id:57557)
43 Parlee Drive
Moncton, New Brunswick
OPEN HOUSE JULY 9, 2025 WEDNESDAY 2PM - 4PM OR BY APPOINTMENT! QUICK CLOSING! LOCATION! LOCATION! ENJOY CONDO LIVING! WELCOME TO 43 PARLEE DR / MONCTONS OLD WEST END! WALK TO JONES LAKE & MONCTONS DOWNTOWN AVENIR CENTER, CLOSE TO RESTAURANTS & THE CAPITAL THEATRE. WARM AND INVITING - AFFORDABLE & SPACIOUS TOWNHOUSE CONDO! SINGLE ATTACHED GARAGE! DUCTED HEAT PUMP! (HEAT & A/C). 2 BEDROOMS + OFFICE/DEN, LOW MAINTENANCE LIVING . . . CLOSE TO JONES LAKE, CENTENNIAL PARK AND DOWNTOWN MONCTON .GROUND LEVEL ENTRY THROUGH THE ATTACHED SINGLE GARAGE. THERE IS AN OFFICE, LAUNDRY & STORAGE. SPACIOUS MAIN LEVEL IS PERFECT FOR ENTERTAINING. LIVINGROOM ACCESS TO FRONT PATIO, DINING ROOM, KITCHEN, 2PC BATH. UPSTAIRS: PRIMARY BEDROOM (12'.11""x18'.5"") WITH DOUBLE CLOSETS & ACCESS T0 4PC BATH, 2ND BEDROOM - PRESENTLY SET UP AS A DEN! GREAT OPPORTUNITY WITH THE WONDERFUL LOCATI0N & FABULOUS NEIGHBORHOOD TO MAKE THIS CONDO YOUR HOME! COnDO OWNERS are responsible to pay the water & sewer fees, property taxes & insurance of the interior & contents of the property & heat & lights. CONDO FEES take care of: Property Management Fee, Exterior maintenance & repair , snow removal of driveway & shovelling front steps, lawn care & gardens , reserve fund & insurance of the exterior of the condo, and banking. (id:57557)
12083 Route 114
Penobsquis, New Brunswick
Two properties in one!!!!! What locals remember as the Gingerbread House in Penobsquis from years ago this location was rebuilt. There main house has an open concept living room and kitchen with vaulted ceilings, a full bath, laundry and bedroom on the main level. The loft has the second bedroom. The second unit has one bedroom, combined living room and kitchen and bathroom. Very close to snowmobile and ATV trails. (id:57557)
83 Ratelle Ci
St. Albert, Alberta
Like NEW but EVEN BETTER! This beautiful 1401 sq ft BUNGALOW with an OVERSIZED (23.1' x 23.6') attached double garage offers style and function with 2 bedrooms PLUS a den on the main. The open layout features a chef’s kitchen with a large island, pantry, and quartz counters, flowing into a bright living room with electric fireplace and dining area that opens to the deck and fully fenced yard. The primary suite includes a 3 pc ensuite, plus there's a 4 pc main bath and convenient main floor laundry with access to the garage. Downstairs features 9’ CEILINGS, a spacious rec room with wet bar, 2 more bedrooms, and plenty of storage. Located in a family-friendly neighbourhood close to parks, trails, and all your favourite amenities! (id:57557)
6428 15 Av Nw
Edmonton, Alberta
Welcome home to this upgraded 2+2 Bungalow in the beautiful community of Sakaw! Situated on a huge pie lot with an oversized heated garage and central A/C! This home features hardwood flooring, crown molding, granite counter tops, tons of kitchen storage, large island and an electric fireplace. It has a massive primary bedroom with walk in closet and 2 piece ensuite and an addiontal bedroom and 4 piece bathroom completes the main floor. The basement features a huge rec room, 2 additional sized bedrooms, bathroom, laundry and storage! This home is situated close to schools, shopping, parks and public transit. Just minutes away from Millwoods rec centre and Grey nuns! (id:57557)
26 Woodgrove Acres
Kelligrews, Newfoundland & Labrador
Large level bldg lot in a quiet are of Kelligrews.Water and Sewer is on the road and Purchaser is responsible for any and all hookup fees,permits and HST if applicable. (id:57557)
39 A Souther Path Road
Conception Harbour, Newfoundland & Labrador
SOUTHER PATH ROAD...SILVER SPRINGS, CONCEPTION HARBOUR, NL. ATTENTION INVESTORS...This iconic community is so full of rich culture and history from days gone by with many, as the old folks say, the liveries of this community built the skies of New York, while providing for their families from far away.. This scenic community has the water's edge throughout and is a very popular boating destination for so many. This place has the ambiance to attract so much boating activities during the season which is awesome...!! This quiet little Town in the Conception Bay Central area has some spectacular rugged coastlines and exceptional ocean views with the ever so popular Middle Arm, Kitchuses, Bacon Cove and Conception Harbour....Awesome!! Today, we have an amazing opportunity from this absolutely stunning 4-unit apartment complex... Introducing 39 A Souther Path Road and Southerbre Estates where we have 4 units consisting of 2-2 bedroom and 2-1 bedroom rented apartments. Built in 2009 this apartment complex consistis of 2700 sqft and is in top notch shape and creating fantastic cash flow. Continuously rented these units are in pristine condition and have a total of 6 bedrooms and 4 bathrooms. This private apartment complex sits on a 26,263.94 sqft lot. All units are self contained and are POU. As well, the owners of this property are continually improving the estate with ongoing work in progress including maintenance and landscaping to facilitate the potential of this 0.602 acre 4 unit apartment complex. Come walk this place, Vision what this place could be...You decide, if this is where you want to be...Don't Delay...Call Today!! (id:57557)
11108 10a Av Nw
Edmonton, Alberta
Nestled in a quiet Twin Brooks cul-de-sac, this spacious 4-level split offers 1,431.93 sq ft above grade plus finished third and fourth levels. With 4 bedrooms and 2.5 baths, the home features a vaulted oak kitchen with skylight, oversized island, tile flooring, and patio doors to a deck with gas hookup. Newer laminate and carpet throughout. Newly renovated main bathroom in 2025. Enjoy an expansive pie-shaped, treed lot with a dedicated firepit area—ideal for outdoor living. The third level offers a large family room and bedroom, while the fully finished basement includes a fifth bedroom and second family room. Newer central air, furnace and hot water tank, add comfort. Numerous upgrades throughout. A double attached garage completes this well-located home near parks, top-rated schools, Whitemud Creek trails, and with easy access to the Anthony Henday and major routes. (id:57557)
500 Venus Court Unit# 330
Fredericton, New Brunswick
Bright and spacious one bedroom, one bathroom third-floor condo in a super convenient central location! Just minutes to stores, restaurants, parks, Chalmers Hospital, schools and walking trails. Enjoy the open living and dining area (with heat pump) that leads to a very private inset balcony with peaceful tree views. The kitchen is equipped with all appliances, and theres a full bath with tub/shower plus in-unit laundry (stackable washer/dryer). The bedroom easily fits a king-size bed with room to spare and offers great closet space. Youll love the heated underground parking, indoor storage, and the peace of mind that comes with a well-managed, solidly built building. Extras include a rentable guest suite, workout area, elevator with secure entry and video call system, comprehensive security and sprinkler system and beautiful common areas. Landscaping/snow removal/water & sewage included in the monthly fee. Very healthy reserve fund! Move-in ready with quick closing available! Smoke free building Pets are not allowed. This condo is sure to steal your heartwith its unbeatable location, inviting space, and peaceful treetop views, its the perfect place to settle in and feel at home. (id:57557)
85 Milbury Road
Bedell, New Brunswick
This gorgeous estate features a beautifully renovated farmhouse, complete w/ a welcoming front porch sitting on 13.4 acres, ensuring privacy & breathtaking views while being just minutes from Woodstock, Trans Canada Hwy and US Border. You will appreciate the lush landscaping, paved driveway, a charming pond and field for personal crops, which all contribute to its picturesque appeal. The home boasts an attached 2 car garage for convenience. Inside, the main level presents a spacious open-concept kitchen/dining/living area, featuring a high-end kitchen, hardwood floors, & a cozy propane fireplace that opens onto a large deck. There's also a generously sized mudroom, which includes laundry facilities & a full bathroom. Additionally, the main floor offers 2 flex spaces that can be adapted to your needs, perhaps a den, office, spare room, or playroom. The farmhouse retains much of its original charm with the staircase, trim, & interior doors adding character. Upstairs, the 2nd floor provides 3 spacious bedrooms, full bathroom, and a large landing area. Beyond these features, the property includes a ducted heat pump for efficient climate control, a walk-out basement set up as a woodworking shop with a dust collector system, generator panel for peace of mind, a concrete septic system, and Bell Fibre Op Internet. The outdoor space is further enhanced by gardens, fruit trees, & bushes, along with a barn & 3 additional storage buildings, providing ample space for all your needs. (id:57557)
132 Chemin Cocagne Sud
Cocagne, New Brunswick
Welcome to 132 Cocagne South, where a new lifestyle awaits the lucky new owners! Nestled along the serene Cocagne River, this charming bungalow is packed with delightful features. It boasts three spacious bedrooms and a full bath, complemented by an inviting open-concept kitchen and dining areawith a cozy breakfast nook perfect for morning coffee. Step just a few feet away, and you'll find yourself in a spectacular oversized sunroom, complete with a lap pool and expansive glass windows that frame breathtaking views of the river. If you venture outside, youll discover a stunning 150-foot wharf, ideal for boating adventures with your speedboat or jet ski. The river offers convenient access to the beautiful Baie. The backyard is designed for summer enjoyment, offering ample space to gather with friends and family while soaking in the beauty of riverside living. Additionally, this property features an attached garage equipped with a convenient stand-up tanning unit. Dont miss the charming side cottagea perfect retreat for guests. On the other side, youll find a spacious double garage that boasts a fully equipped gym upstairs, complete with heating from a ductless mini-split heat pump and full insulation. This incredible property is truly a must-see for anyone looking to embrace a lifestyle of relaxation and fun with loved ones. Youre sure to fall in love with everything this home has to offer! (id:57557)
22 Hollybrook Court
Saint John, New Brunswick
Welcome to easy living on Saint Johns east side! This well-maintained garden home is tucked away on a quiet court, just minutes from all your favourite local spots. Inside, youll find a bright and spacious layout with three bedrooms, two bathrooms, and a sun-drenched living room that flows right into a beautifully updated kitchen, perfect for everyday living or hosting friends. With everything on one level and a brand new deck out back, this home offers an affordable and low-maintenance lifestyle; ideal for first time buyers, someone looking to downsize, or anyone looking to simplify without compromise. (id:57557)






