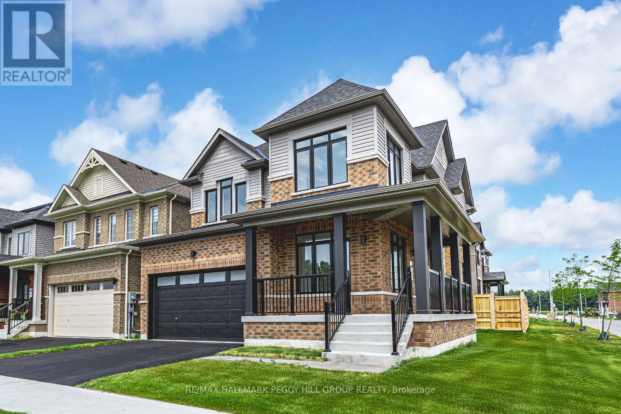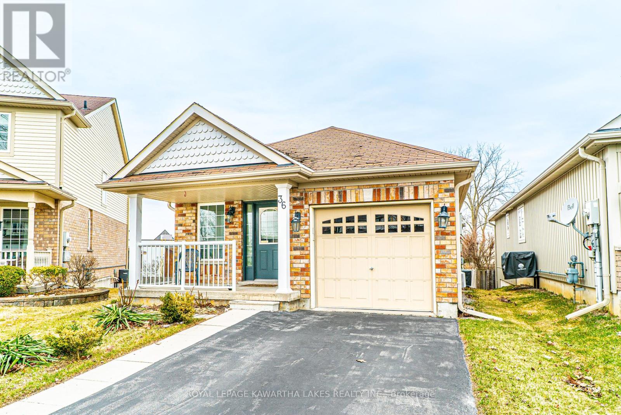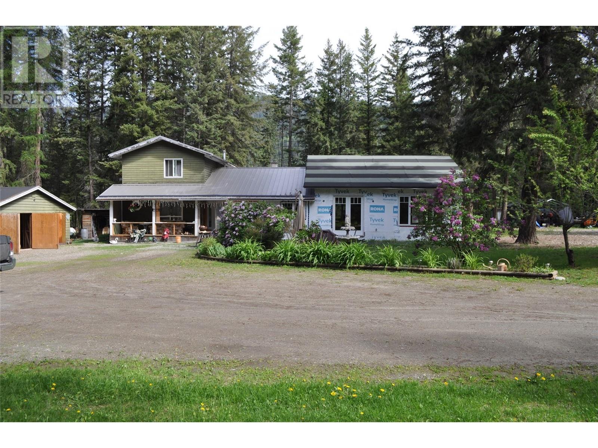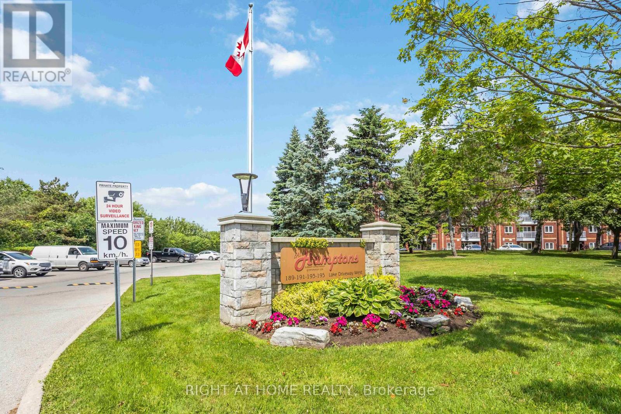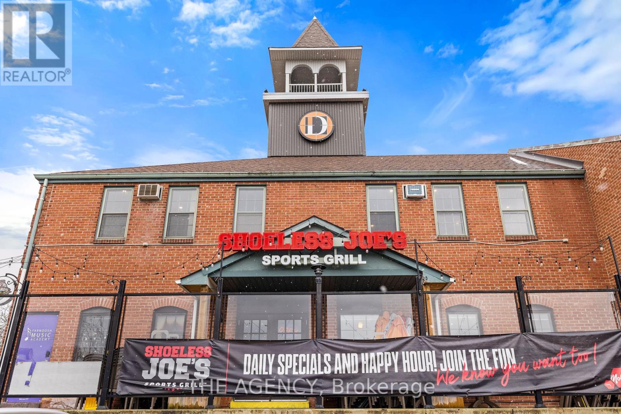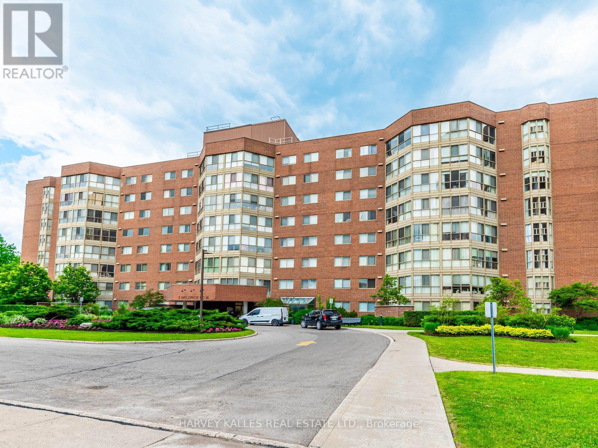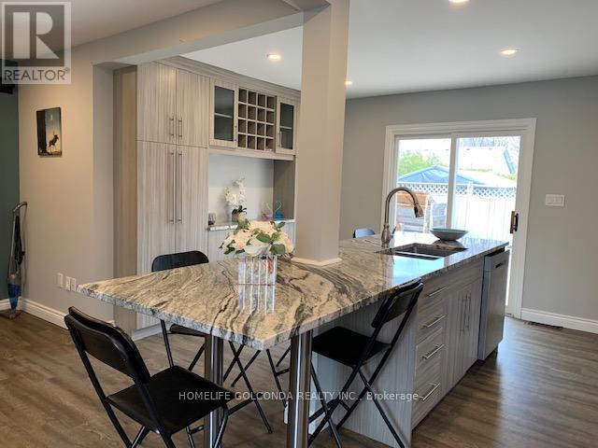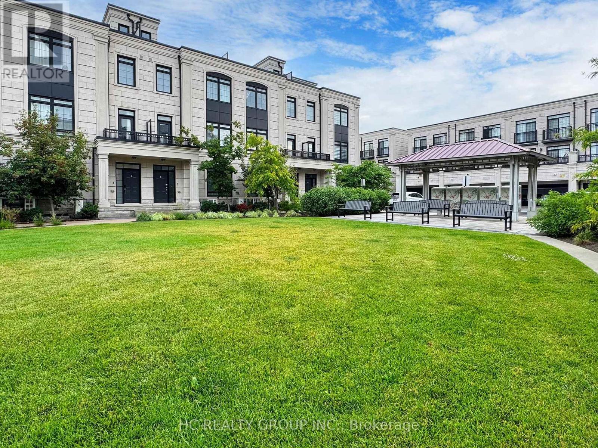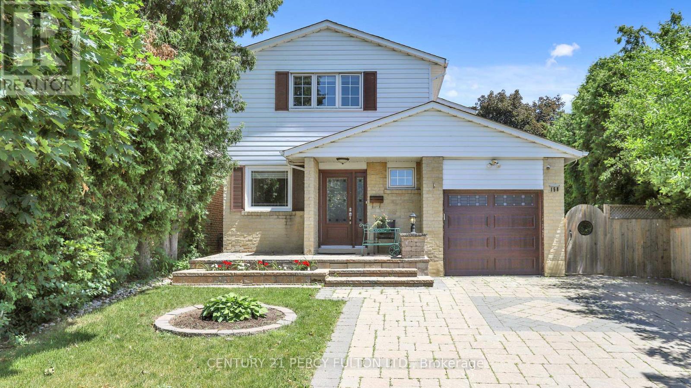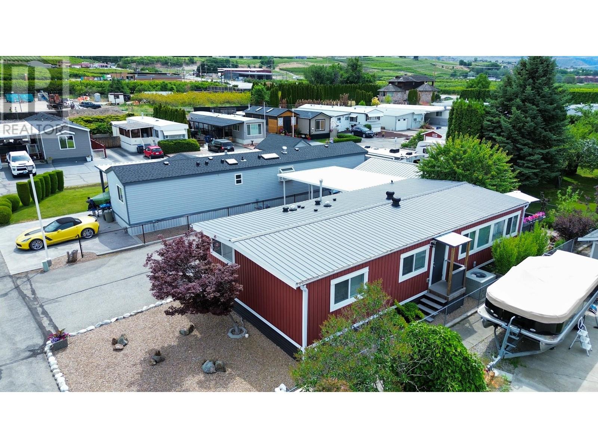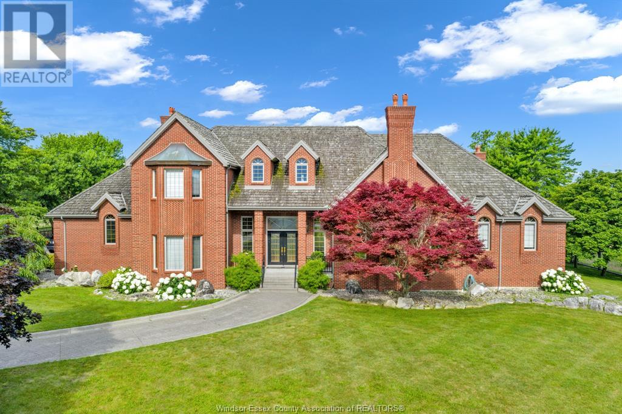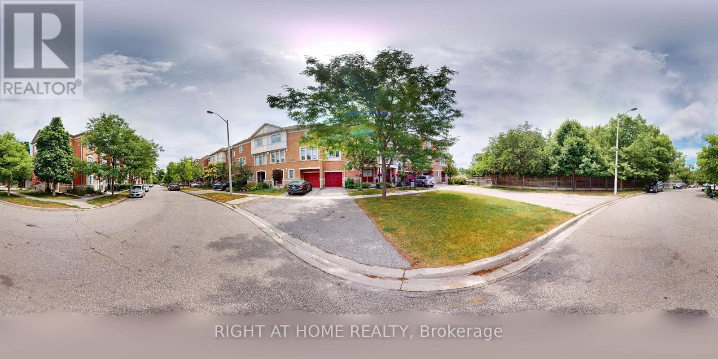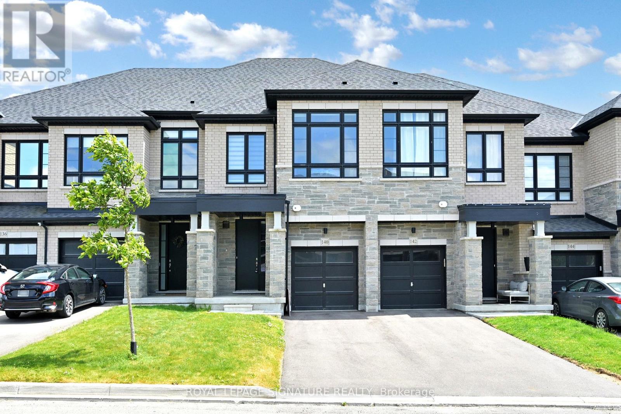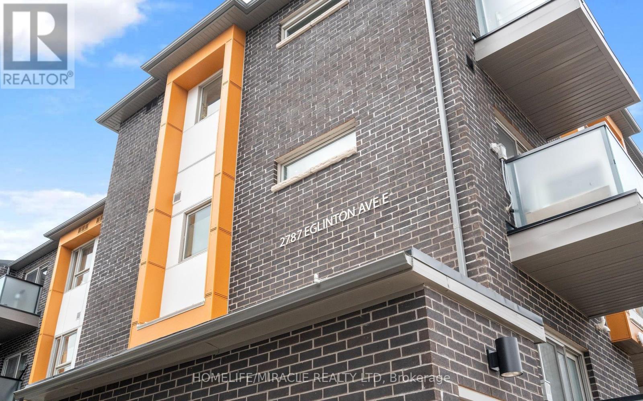68 Davenport Drive
Springwater, Ontario
Welcome to this stunning raised bungalow nestled on a premium 0.67 acre lot in the highly sought after, family community of Hillsdale. This beautifully updated family home offers the perfect blend of comfort, style, and functionality. Step inside to an open concept main floor featuring white oak hardwood flows throughout the main level, adding warmth and elegance to the bright and spacious Living Room, Dining Room and Kitchen. The kitchen boasts quartz countertops, stainless steel appliances, ceramic tile flooring, and a walkout to the upper deck. Down the hall you have your 3 large bedrooms and 2 full bathrooms, theres room for the whole family. The primary bedroom is a private retreat with a newly updated, spa like ensuite complete with a glass walk-in shower and luxurious soaker tub. The lower level offers a bright and inviting Family Room with massive windows to bring in that natural light, a cozy gas fireplace, wet bar, full bathroom and a walkout to the expansive deck (33 x 20) that overlooks your private treed backyard, perfect for relaxing or entertaining. Enjoy evenings by the firepit, jump in the hot tub or fire up the gas BBQ. Located just minutes from Hwy 400, and a short drive to Barrie/Midland (20 mins), and Orillia (30 mins) Additional features include an in-ground sprinkler system, furnace (2019), roof (2017), and updated windows and doors throughout the last 7 years. (id:57557)
192 Durham Avenue
Barrie, Ontario
EXQUISITE 4-BEDROOM CORNER-LOT HOME WITH LUXURY UPGRADES & UNMATCHED COMMUNITY AMENITIES! Welcome to this stunning Ventura East Community by Honeyfield Hastings model, offering 2,215 sq. ft. of elegant living space in a master-planned community. Set on a desirable corner lot, this home is steps from walking trails, bike paths, a playground, and a 12-acre sports park. Enjoy easy access to Hwy 400, Barrie GO Station, beaches, shopping, schools, Friday Harbour Resort, and golf courses! This home wows with its beautiful brick and vinyl exterior, wrap-around porch, and upgraded front door. The driveway provides parking for two vehicles, plus two more in the garage, which includes inside entry. Inside, high-quality wood composite flooring and tile (no carpet!) pair with an upgraded stair and trim package. The open-concept kitchen shines with white cabinetry, a large island, chimney-style stainless steel range hood, Caesarstone quartz counters, and an undermount sink. Entertain in style with a separate dining room and a spacious great room featuring a gas fireplace with marble surround, smooth ceilings, and recessed LED pot lights. The primary bedroom hosts a large walk-in closet and a 4-piece ensuite with quartz counters, dual sinks, a frameless glass shower. An upgraded 4-piece main bath with quartz counters and a built-in niche provides convenience, while the smart second-floor laundry includes overhead cabinets and a clothes rod. Additional features include an unfinished basement with enlarged windows, a side fence, and a gate for added privacy. The home is equipped with a bypass humidifier, heat recovery ventilator, central A/C, and a 200-amp panel. For added convenience, it also includes rough-ins for a central vacuum, EV charging in the garage, and plumbing for a future basement bathroom. Backed by a 7-year Tarion Warranty, this property is packed with thousands of dollars in premium builder upgrades! (id:57557)
145 Courtney Crescent
Barrie, Ontario
Welcome to 145 Courtney Crescent, a fantastic opportunity for first-time home buyers and savvy investors alike! This charming end-unit 3-bedroom townhome is nestled in the desirable south-east end of Barrie, offering the perfect blend of comfort, space, and location. Situated on a deep 148-ft lot, this home boasts a fully finished basement, a beautifully landscaped and fenced backyard, and no sidewalk, meaning more parking and easier maintenance. Inside, youll find tasteful updates including new flooring (2021), a new dishwasher (2019), and recent mechanical upgrades with a new furnace and A/C (2017), and roof (2021) making this home move-in ready and low maintenance. Located just minutes from the GO Station, Highway 400, shopping centres, great restaurants, and the local library, convenience is at your doorstep. Dont miss your chance to own in one of Barries growing and well-connected communities. This gem wont last long, come see it for yourself! (id:57557)
11 Ottaway Avenue
Barrie, Ontario
Fresh price!Motivated Seller! Open House Every Saturday And Sunday!Modern Bungalow Just $ 929,900! Built In 2017! Finished Basement With Separate Entrance. Approx. 1,400 Sq ft Above Grade Plus Additional Finished Space On Lower Level. The Main Floor Features 3 Bedrooms, 2 Full Washrooms ( Incl En-Suite), Open Concept Layout , Bamboo Floor Throughout, Granite Countertops, Pot Lights, Gas Fireplace, Modern Stainless Steel Appliances. Premium Excalibur Water Softener System Is Included. Lower Level Offers 2 Bedrooms, 3Pcs Bathroom, Separate Laundry, And Private Entrance - Ideal For Extended Family, Guests, Or Future Kitchenette Conversion. Laundries On Both Levels. 6 Car Parking ( Double Garage Plus Extended Driveway). 3 Min Walk To Schools. Close To RVH, Downtown Barrie And Shopping. Quiet Street In A Family Friendly Area. Fully Fenced Backyard. A Flexible Layout With Long- Term Potential. (id:57557)
660 Cheapside Street
London East, Ontario
An exceptional multi/residential property located in the north end of London, Ontario. This offers investors a chance to compliment an existing_ portfolio or achieve geographic diversification with this turn-key asset. This site has been professionally upgraded with 30 suites in this four storey apartment building with an elevator. 660 Cheapside St. presents a unique value-added opportunity with renovated high end finishes, all with large balconies. A party room/lounge, a gym and both front door and underground parking. Luxury finishes include fireplaces, ceramic tile, laminate floors, all new lighting and carpeted bedrooms. All the units have stainless steel appliances (stove, fridge, dishwasher, washer and dryer). Building is comprised of 15 - 1 bedroom apartments, 7 - 2 bedroom, 6 - 2 bedroom loft apartments and 2 - 3 bedroom apartments. Controlled entry both front door entrance and underground parking. Excellent location in a mature residential area within walking distance to shopping and all your essential needs. Close to playground, schools, churches, and tennis courts. Pride of ownership throughout this investment. Gross income over $659,000.00 (id:57557)
36 Fallingbrook Crescent
Kawartha Lakes, Ontario
Charming 2+1 Bedroom Bungalow in a Desirable Lindsay Location. The main floor features a bright and spacious living room, a foyer with garage access, a convenient laundry closet, a 4-piece bath, and two comfortable bedrooms. The eat-in kitchen offers plenty of space and a walkout to the deck, perfect for entertaining. The lower level adds even more living space with a large rec room, an additional bedroom, a 3-piece bath, and an unfinished utility room for extra storage. Outside, enjoy a fully fenced yard, a garden shed, and an attached single car garage. A fantastic opportunity to own a home in a great location. (id:57557)
103 Marion Street
Chelmsford, Ontario
Cute, Cozy & Affordable! Welcome to 103 Marion. This home has everything you need with a bright, open-concept design and a super comfortable feel. The main floor features beautiful hardwood floors, a spacious living room, dining area, and a functional kitchen with tons of counter space, an island, and a gas range, perfect for cooking and entertaining. You’ll also find a 3-piece bathroom and a walkout to your private patio, great for BBQs or your morning coffee. Downstairs offers three good-sized bedrooms, a full bathroom, and a laundry room to keep things convenient. The backyard is fully fenced with a large deck and backs onto peaceful green space, no neighbours behind! Whether you’re a first-time buyer, downsizing, or adding to your rental portfolio, this one checks all the boxes. Rent-to-Own option available through RENT LIVE OWN, visit https://rentliveown.ca/ for more info. (id:57557)
1157 Highway 6 Highway E
Cherryville, British Columbia
4 bedroom 4 bath bi level home on 8 plus acres in nice rural setting. Needs your love and attention. Court ordered sale. All offers subject to court approval. Disregard all comments made by the occupants of the home if they are present during showings. (id:57557)
18 - 488 Yonge Street
Barrie, Ontario
Three Bedroom, two bath townhome located Barrie Desired south end! Located in a very quiet, well-maintained community, 2-storey beautiful townhome, ideally located close to Barrie South GO Station, shopping, parks, trails, and everyday amenities are few minutes away. Main floor featuring 9-foot ceilings, elegant rounded corners, and a bright, open-concept layout perfect for daily living. The kitchen opens to a fully fenced backyard, provide excellent privacy during the summer months, a great space to create your dream outdoor retreat. Upstairs, the primary bedroom offers a large sized walk-in closet, while two additional bedrooms each include their own walk-in closets, ensuring plenty of storage. The unfinished basement, can be use for additional storage for office area. With its desirable location and incredible potential, this townhome is a must-see ! (id:57557)
436 Fox Road
Wahnapitae, Ontario
Custom-Built Lakefront Retreat on Kukagami Lake – 1.1 Acres of Private Paradise. Welcome to your dream home on the pristine shores of preferred Kukagami Lake. This stunning custom-built residence is less than 10 years old and features over 3300 square feet of finished living space. It is situated on a beautifully landscaped property offering unmatched privacy and year-round enjoyment. Thoughtfully designed for efficiency, comfort and entertaining, the home features in-floor heating, spray foam insulation throughout (including the oversized 2.5-car garage), a 200-amp electrical system, and a poured concrete slab-on-grade foundation. The expansive chef’s kitchen boasts a large walk-in pantry and flows seamlessly into an open-concept living and dining area — perfect for hosting. Take in lake views from multiple outdoor seating areas, including a southwest-facing deck with a BBQ gazebo and a sunroom off the main living area with glass panel railings and direct access to the side deck. The primary suite is a private oasis complete with a hot tub room overlooking the lake. Additional living accommodations above the garage offer space for guests or extended family. Outside, enjoy 200 feet of walkways and docks leading to your boats and lakeside fire pit, plus a boathouse with direct driveway access, and a dock designed for floatplane use. There’s also a second driveway for lots of storage and room to build a detached garage. Other highlights include a maintenance free exterior siding and metal roof, hardwood and tile flooring throughout, hardwood interior doors, beautifully landscaped and hot water propane heating system. Don’t miss this rare opportunity to own a south-facing waterfront gem on one of Northern Ontario’s most sought-after lakes. Easy access to the Sudbury Trail Plan for great snowmobiling and ATV riding in the Chiniguchi Waterway Provincial Park. Quick closing available. Check out the virtual tour - https://youtu.be/CxF8JiD_KYE (id:57557)
54 Bartel Drive
Toronto, Ontario
Spectacular one-of-a-kind Ranch Bungalow with full walk-out basement and extremely rare 270-foot deep lot! Properties like this are seldom found. This all-brick home features 3+1 bedrooms with numerous upgrades. Beautiful original hardwood flooring, formal living and dining area, massive eat-in kitchen with upgraded kitchen cabinets and custom back-splash with ceramic flooring, 3 spacious bedrooms, lovely covered front porch, double garage with rear access door to the yard. Incredible fully finished walk-out basement and separate side entrance. The basement features a 2nd kitchen and a beautifully renovated bathroom with 4th bedroom and a large recreation room with an updated gas fireplace. This is the ideal rental/inlaw suite. Over 2500 sqf of finished living space with an extremely bright and open concept layout. This home has been lovingly cared for and is not to be missed! Upgrades include: furnace and ac unit in 2017, gas fireplace in basement 2021, water filtration system, full basement kitchen with gas range, updated wall unit in basement, extra large utility room, beautiful front entry door, California shutters, beautiful front picture window, crown moldings, interlock patio and stamped concrete walkways and so much more! See HD video! This is a 10+ home. Do not wait! (id:57557)
5a - 2 Brock Street W
Uxbridge, Ontario
Prime corner location in the heart of downtown Uxbridge! This bright, open-concept second-floor unit spans 1,761 sq. ft. and offers excellent visibility and steady foot traffic at the intersection of Brock St. W. and Main St. Large windows on two sides fill the space with natural light and provide great street views. Versatile zoning allows for a range of uses, including retail, office, personal service, clinic, fitness, private school, and more. Tenants benefit from access to two renovated common washrooms, onsite parking, free street parking, and nearby municipal lots. Incentive: 2 months gross rent free (no rent or TMI) on a 5-year lease. TMI includes gas, hydro, and water for added convenience. Rent Breakdown- 1761 Sq Ft @ $12.00/SF Net + $13.50/SF TMI= $44,905.50/Year OR $3,742.13/month + HST (id:57557)
200 Court Street
Oshawa, Ontario
**OFFERS ANYTIME** Welcome to 200 Court St a beautifully updated, turnkey detached home on a quiet, family-friendly street in the heart of Oshawa. This 3-bedroom, 2-bath gem boasts a bright, open-concept layout filled with natural light and designed for modern living. The spacious living and dining areas flow effortlessly into a recently renovated kitchen featuring stainless steel appliances, custom cabinetry, and stylish finishes - perfect for both everyday living and entertaining. Step outside to your private backyard oasis, complete with a hot tub, expansive deck, patio, artificial turf, and a handy storage shed, ideal for relaxing or hosting guests. Inside, enjoy contemporary touches throughout, including updated flooring, modern light fixtures, and charming exposed brick accents. Conveniently located just minutes from Hwy 401, top-rated schools, parks, scenic walking trails, restaurants, and major shopping destinations like Oshawa Centre and Costco. Plus, benefit from the upcoming GO Train expansion for easy commuting. With parking for up to 4 vehicles in the large driveway, this home truly checks every box. Turnkey and ready for you to move in. Don't miss your chance to own this stylish home in a prime location! (id:57557)
48 Water Street
Scugog, Ontario
Prime retail space just steps from the waterfront, ideal for businesses looking to thrive in a high-traffic, tourist-friendly location. This sought-after area is known for its strong community support, regular downtown events, farmers markets, and festivalsdriving consistent foot traffic. Excellent exposure and visibility, with ample parking available for customers. Conveniently located with easy access to Durham Region and the GTA, offering strong growth potential. Net Rent - $1950.00/month + TMI- $1172.73/month + HST + Hydro (id:57557)
401 - 195 Lake Driveway W
Ajax, Ontario
This stunning top-floor 1-bedroom condo is a rare find, with only three units of its kind in the building. Freshly painted with new flooring throughout, it boasts a bright, open-concept layout with large windows, stainless steel appliances, a cozy fireplace, and a private balcony. The master bedroom features a 4-piece ensuite, and the unit includes convenient ensuite laundry. With renovations to the lobby and hallways almost complete, plus fantastic amenities like an indoor pool, sauna, gym, tennis court, and more, this comples offers everything you need. Located just steps from the lake, waterfront trails, GO transit, shopping, and schools, its the perfect mix of comfort and convenience. Plus, the hot water tank is owned no rental fees! (id:57557)
1608 - 9000 Jane Street
Vaughan, Ontario
Welcome To Vaughan's Charisma Condos by Greenpark!This Stunning 2 bedroom Corner Unit Features 870 SqF With UnobstructedCorner Oversized Balcony. This Bright Unit Offers 2 Bathrooms Including an Ensuite and a Large Balcony with NW Exposure & Quality Upgrades. Spacious Walk/In Landry Room With Utility Sink.Ample Closet Space.Stunning Kitchen Boasting Quartz Counter Tops, Centre Usland &S/S Appliances! Master Bedroom With 4Pc Ensuite & Large Walk-In Closing. Open Conceot Flooring Layout With The NaturalLighting With Floor To Ceiling Windows. 10' ceiling , One Undegraound Parking & Locker. Steps To Vaughan Mills Shopping, York Region Tranzit, Hwy 400&407, Restaurants, Schools. Amenities Include:Large Foyer & 24 Hour Concierge, Underground Parking, Games Room. Outdoor Pool, Rooftop Terrace, Party Room, Fitness Club& Yoga Studio, Sauna, Oet Grooming, Theatre Room,Billiards Room, Wellness Courtyard and much more. (id:57557)
502 - 9 Northern Hts Drive
Richmond Hill, Ontario
Welcome to this impeccably maintained, bright, updated 1-bedroom + den condo in a sought-after Richmond Hill location. This freshly painted, spacious unit boasts modern finishes, including sleek laminate floors, quartz countertops, a large kitchen island with ample storage, glass backsplash, and stainless steel appliances. Enjoy the convenience of ensuite laundry and unwind on the generously sized east-facing balcony, perfect for morning light and peaceful views from the lower floor. Facing the preferred, quiet side of the building. The living room features elegant California shutters, while the bedroom is equipped with privacy blinds. The versatile den can easily serve as a guest bedroom or home office, complete with built-in cabinets and shelves for extra storage. This unit includes one locker and one underground parking spot, along with access to exceptional amenities, including an indoor pool, jacuzzi, sauna, party room, tennis court, and gym. Conveniently located off Yonge Street and close to Hillcrest Shopping Centre, Langstaff GO, Highway 7, and the 407, this condo combines comfort and convenience in one of Richmond Hills prime locations. Set within a beautifully maintained, quiet building with well-kept surroundings, it is a perfect place to call home. (id:57557)
202 - 3 Ellesmere Street
Richmond Hill, Ontario
Best Layout! Truly Custom! Highly Sought After Unit! 2 Parking! WOW! You Must See This Rarely Available LOFT That Feels Like A Townhouse! You Will Be Proud To Call This Exclusive & Recently Renovated Building Home! This Modern Styled & Upgraded Unit Features Tons Of Natural Light! A True Customized Gourmet Kitchen Redesigned To Maximize Space W/ Stainless Steel Appliances, Tasteful Backsplash, Granite Countertops, Ample Storage Space & A Spacious Breakfast Bar. Convenient First Floor Powder Room W/ Accent Wall & Built-In Shelving. Open Concept Living Room W/ Cozy Electric Fireplace And Gorgeous Backsplash Perfect For Nights In. The Floating Oak Staircase Leads To A Massive Bedroom W/ Tons Of Custom Built-In Storage, A Private Ensuite & A Second Entrance/Exit. Also, Enjoy The Perfect Space For Your Home Office! 2 Entrances, 2 Bathrooms, 2 Parking Spaces (RARE!) & An Extra Safe & Secure Enclosed Locker! This Unit Is Exactly One Of A Kind! Visitor Parking, Concierge, Gym, Billiards Room, Guest Suite & Lounge. Only Steps To Shops, Restaurants, Transit & So Much More. (id:57557)
506 - 180 Dudley Avenue
Markham, Ontario
Welcome to 180 Dudley Ave Unit 506 in Thornhill! This bright and spacious 3-bedroom, 2-bathroom condo is perfect for families looking for comfort and convenience. Enjoy a large open-concept living and dining area with walk-out to a private balcony. Freshly painted throughout, this home is move-in ready with a clean and modern feel. The kitchen features large cabinets, 4-piece appliances, and a stylish backsplash. All bedrooms have large closets, with a double closet in the primary bedroom. Bonus: ensuite laundry and in-unit storage room, plus one underground parking spot and a locker. Extra parking available for rent. Located steps from Yonge St, top-rated schools, parks, shops, and public transit including the proposed future subway station. Maintenance fees include all utilities and basic cable, offering worry-free living! Enjoy amazing building amenities including: Outdoor Pool, Gym, Sauna, Guest Suite, and Visitor Parking. Don't Miss This Opportunity! (id:57557)
405 - 21 Upper Duke Crescent
Markham, Ontario
Luxury Condo in the Heart of Downtown Markham: Spacious & Bright 2+1 Bed, 1150 Sf, 2 Bath Apartment with one Parking, and Locker. Located in the highly sought-after Unionville community, 9-foot ceilings, a bright and airy living room with walk-out to a private terrace, kitchen's quartz countertops, and the den with window, offers flexibility as an office or third bedroom. 24-hour gated community with ample living space and modern amenities, including a simulation golf room, theatre room, and a well-equipped weight room. Situated mere minutes from Downtown Markham, shopping, restaurants, cinemas, transit, GO station, Hwy 407, Hwy 404, and YORK University. Don't miss out on the opportunity to make this your dream home, now occupy by tenant move out end August. (id:57557)
280 Bernard Avenue
Richmond Hill, Ontario
Welcome to 280 Bernard Avenue, a rare opportunity to own a spacious and versatile detached home in one of Richmond Hill's most desirable neighbourhoods, offering outstanding rental income potential from day one. This beautifully maintained 5+3 bedroom, 5-bath residence features a fully finished basement with two separate, self-contained units - one with a 1-bedroom, kitchen, 3-piece bath, and private laundry, and the other with 2 bedrooms, a full kitchen, 4-piece bath, and private laundry - ideal for investors, multi-generational living, or homeowners looking to offset their mortgage. Each suite has its own entrance, creating privacy and flexibility for rental or extended family use. The main floor impresses with 5 spacious bedrooms, rich hardwood floors, fresh neutral paint, pot lights, and a grand front foyer with a sweeping spiral staircase. Enjoy the bright and functional layout, including elegant living and dining areas, a cozy family room with a fireplace and brick accent wall, and an updated kitchen featuring quartz countertops, stainless steel appliances, modern backsplash, and a walk-out to a lush, fully fenced backyard surrounded by mature trees. A second laundry room is conveniently located on the main level for the upper floors use. Situated on a quiet, tree-lined street close to schools, parks, transit, and shopping, this home combines space, comfort, and income-generating versatility in a prime location. Don't miss this incredible opportunity to live in, invest, or both in a move-in-ready Richmond Hill gem. **Listing contains virtually staged photos.** (id:57557)
2 Orchard Heights Boulevard
Aurora, Ontario
Seize this incredible opportunity to own a well-established, profitable restaurant in a high-traffic plaza on Yonge Street. Spanning approximately2,800 sq. ft., of indoor space, this business features a fully equipped commercial kitchen and a prime location surrounded by thriving businesses, ensuring steady foot traffic and excellent visibility. Whether you're an experienced restaurateur or looking to enter the industry, this is the perfect chance to take over a successful operation in a sought-after area. Serious inquiries only. (id:57557)
113 - 5 Weldrick Road W
Richmond Hill, Ontario
An ideal opportunity to start homeownership or to simplify and downsize in comfort. This spacious 2-bedroom suite features a bright open-concept layout with an additional solarium or office nook, perfect for remote work or quiet reading. The primary ensuite boasts a double vanity and walk-in shower, while large windows and a walkout from the living room fill the space with natural light.Enjoy seamless indoor-outdoor living with a generous terrace, ideal for entertaining or a light hobby garden. Ground-level entry means no need for elevators. Residents enjoy access to the well-appointed Club 66 with premium amenities, and you're just a short walk to transit, shops, and daily conveniences. (id:57557)
240 Pine Beach Drive
Georgina, Ontario
Excellent Location! Mere Steps To Awesome Lake Simco. First Time Buyers/Investors. Detached 3 Bedroom Plus 1 Den With Window Bungalow. Renovated 4Pc Bath. Laminated/Vinyl Floors. Family Size Eat In Kitchen. Wall Pantry.S/S Appliances. Large Island Granite Countertop. Great For Entertainment! Walk Out To 24X12Ft.Deck.Fenced Backyard. Large Shed 8X12Ft .Roof 2017. Furnace 2021, Appliances 2019.Washer,Dryer,A/C,Hot Water Tank 2020 .Close To Shops, Lake,Schools, Medical Center, Minutes To Hwy 404! (id:57557)
12 Jenny Thompson Court
Richmond Hill, Ontario
Premium Executive Townhome for Lease in an Exclusive Enclave! Rare opportunity to lease in this quiet, family-friendly crescent home to just 36 executive townhomes. This beautifully maintained residence features a timeless brick and stone exterior and a premium two-car garage.Inside, enjoy a spacious layout with large principal rooms, a convenient main floor laundry/mudroom, and a generous eat-in kitchen. Freshly painted and professionally cleaned throughout, with stunning landscaping and excellent curb appeal. Three oversized bedrooms offer ample space for a growing family. Located in the highly rated Richmond Hill High School (9.6)and St. Theresa of Lisieux CHS (9.9) districts. A rare offering in a sought-after location! (id:57557)
1 - 87 Donker Drive
St. Thomas, Ontario
This well-maintained brick end-unit condo in North St. Thomas is tucked away in a quiet enclave backing onto a peaceful, tree-lined ravine, offering beautiful views and a touch of nature. It's conveniently located near 1Password Park, which features walking paths, soccer fields, courts, a splash pad, and a playground. Its also a short drive to St. Thomas General Hospital, Pinafore Park, Dalewood trails, Waterworks Park, and offers easy access to Highbury and Wellington Roads for commuting to London. The condo fee includes snow removal, groundskeeping, visitor parking, building insurance, and some structural exterior components allowing you to enjoy more free time. Inside, the home features an attached garage with inside entry, a tiled foyer with closet, a powder room with laundry (washer & dryer included), and a second bedroom or office with closet. The updated GCW kitchen boasts granite countertops, a centre island, tile backsplash, included appliances, in-cabinet and under-cabinet lighting, soft-close drawers, and pantry space. The eat in area is brightened by a large window, and the living room features refinished hardwood floors, cathedral ceilings, a gas fireplace, and access to a spacious deck overlooking the ravine. The primary bedroom includes updated carpet, walk-in closet and a 4-piece bath with new vinyl floors. The lower level adds versatile space, perfect for entertaining or accommodating guests with a kitchenette with vinyl floors, sink, mini fridge and lots of counter/cabinet space, a family room with built-in TV cabinet, an office/bonus area, and a 3-piece bathroom with shower. There's also a large unfinished area ideal for storage or a workshop. An efficient hot water assist heating system reduces energy use by cycling water from the hot water heater through the furnace. Enjoy low-maintenance living and spend your time on what truly matters! (id:57557)
60 Cariglia Trail
Markham, Ontario
Beautiful End unit Freehold Townhouse In Sought-After South Unionville Neighborhood. Bright & Spacious, 3 Bedrms, 3 Washrooms, Detached Double Car Garage. S/S Appliances, Hardwood Floor Thought Out. Master Bedroom With 4 Pc Ensuite. Close To Markville Mall, Supermarket, Public Transit, Go Train, Hwy407, School, Restaurant, Park. (id:57557)
5112 - 195 Commerce Street
Vaughan, Ontario
Welcome to this brand-new studio suite offering contemporary comfort and elevated living in the heart of Vaughan's dynamic new community. Includes the use of one storage locker!! Thoughtfully designed, this open-concept unit features sleek finishes, a functional layout, and an impressive 97 sq ft balcony, perfect for seamless indoor-outdoor living. The modern kitchen is outfitted with stainless steel appliances, stone countertops, and ample cabinetry, combining style with practicality. Enjoy the convenience of an ensuite laundry and a bright, open living space ideal for both relaxation and entertaining. Steps to Vaughan Metropolitan Subway Station, and just minutes to Costco, IKEA, Cineplex, and major highways including the 400, this home offers exceptional connectivity in one of the GTA's fastest-growing neighbourhoods. (id:57557)
5 James Connoly Way
Markham, Ontario
Rarely offered !! Luxury freehold townhome on a premium lot with full south-facing views of the park in highly sought-after Unionville. Bright and spacious with large windows and abundant natural light. Features 3+1 bedrooms and 6 bathrooms, with 9 ft ceilings on all three levels. Enjoy a spectacular rooftop terrace with panoramic views of Unionville. Double car garage plus two additional driveway parking spaces. Hardwood flooring throughout. Steam sauna, and EV charger included. (id:57557)
158 Holm Crescent
Markham, Ontario
Welcome to 158 Holm Crescent a beautifully fully renovated home tucked away on a child-friendly street in the desirable Willowbrook-Aileen neighborhood of Thornhill. Ideal for first-time buyers or investors, this move-in-ready property features a custom kitchen on the main floor, upgraded 200-amp electrical system, built in sprinkler system and a separate entrance to a self-contained in-law studio apartment in the basement, complete with its own laundry and a 3-piece bathroom. Located close to top-rated schools including Thornlea Secondary and Willowbrook Public, and just minutes from Highways 404 & 407, Bayview Avenue, community centers, restaurants, and supermarkets, this is the perfect opportunity to enjoy comfort, convenience, and long-term value in a vibrant, family-friendly community. ** This is a linked property.** (id:57557)
4911 Cedar Lane Unit# 8
Osoyoos, British Columbia
MANUFACTURED HOME ON YOUR OWN FREEHOLD LAND! This bright & Spacious home has been fully renovated. 1124 sqft with 3 bed 2 bath on .083 acre in sought after park - Ceder Villa Complex. The home backs onto greenspace and is very private. Detached garage, carport, covered deck, patio, fully fenced backyard, garden area and fruit trees. Low strata fees ($60), no age restrictions, 2 pets with approval from strata council & rentals allowed. Great retirement or starter home, family friendly park, close to lake, beaches, shops, and recreation. 5 minutes to downtown Osoyoos, golf course and the many award winning wineries in the area. Lots of additional parking and room for an RV. This home is a definite must see!! All measurements are approximate and should be verified if important. (id:57557)
35 Sandstone Way S
Lethbridge, Alberta
This is a fantastic opportunity to get into the ever desirable area of Sandstone South for UNDER A MILLION with a LEGAL SUITE! This massive- over 4000 square foot 2 storey home is situated on a half acre lot, in the city, 5 minutes from the airport. It has 3 bedrooms upstairs, including the large master with his and hers walk in closets and a spacious 5 piece ensuite. A second full bathroom accommodates the other two bedrooms up there. The main floor is all family space with a formal living room area and a formal dining room area that come furnished! A secondary, casual living room area is in the back of the house along with the kitchen space. The kitchen has tons of counter space and cabinets, and is open to the lounge area allowing the chef to never miss a moment. This is a cozy, welcoming space with a wood burning fireplace and lots of windows over looking the rear deck and massive back yard. Main floor powder room, large laundry and storage area are just off the huge 40'X23' attached garage. And also a beautiful office space that comes complete with desk, chair and wall shelves complete the main floor. The basement is a legal 2 bedroom suite, its open concept, with big windows, and its a very welcoming space as well, with a private entrance. Great for mother in law, a tenant, or a nanny. This house is private and spacious, just waiting for you! (id:57557)
270 Dean Lake Road
Westfield, Nova Scotia
Tucked away on a quiet and private road, this charming 2-bedroom, 1-bathroom cottage offers the perfect lakeside escape. Lovingly maintained and full of cozy character, the home invites you to relax and enjoy nature from the comfort of your own retreat. Whether youre curling up with a book or sipping coffee on the deck, the views of the sparkling lake just steps away will never grow old. The interior is simple yet warm, with everything you need to unwind and enjoy peaceful days by the water. The property features an added bonus a separate, fully functioning outhouse with its own holding tank, offering extra convenience for guests. The lot offers a nice mix of open space and wooded privacy, ideal for quiet getaways or summer adventures. Whether you're swimming, boating, or simply watching the sunlight dance on the lake, this cozy cottage is a special place to make lasting memories. (id:57557)
1115 Weymouth Falls Road
Weymouth, Nova Scotia
Welcome to 1115 Weymouth Falls Road, a rare opportunity to own over 11 acres of peaceful, private land with stunning riverfront access in one of Nova Scotias most scenic and historically rich communities. The home on the property offers a bright, open-concept layout with three bedrooms and one bathroomideal for those looking for a simpler lifestyle, a fresh start, or even a future guest house while building something larger. With a brand-new septic system already in place and a fully fenced area ready for pets or livestock, the groundwork has been laid for both comfort and expansion. The land is what truly sets this property apart. With 818 feet of frontage on the Sissiboo River, youll enjoy private access to a Nova Scotia Power reservoir, including your own boat launch with a private roadway leading to the water. Whether you're looking to canoe, fish, garden, or simply enjoy the views, this property offers room to grow, explore, and relax. Just 5 minutes from Weymouth, you're conveniently close to amenities like groceries, gas, and local shops. Power and internet are available at the roadside, and signs of the lands former life as a family homestead remainmature trees, orchard remnants, and a peaceful landscape that feels like home the moment you step onto it. This property offers flexibility, privacy, and potential, and is being sold as is, where isready for the right buyer to make it their own slice of Nova Scotia paradise (id:57557)
28171 Highway 48
Georgina, Ontario
Approved 31-acre development site. Development charges have been paid and just waiting for you to build your dream home in total privacy or enjoy any of thePERMITTED NON-RESIDENTIAL USES: aerodrome (private) - agricultural/aquacultural, conservation orforestry use, excluding mushroom farms and Adventure Games provided that such forestry oragricultural use does not include anyrecreational or athletic activity for which a membership or admission fee or donation is received or solicited or for which a fee is charged for participation in the activity - cannabis production facility, designated- cannabis production facility, licensed - short-term rental accommodation - clinic, veterinary (animal hospital) - day care, private home- day nursery within a church - farm produce storage area - home industry - home occupation - kennel - tourist information centre - accessory buildings, structures and uses to any permitted use (id:57557)
28171 Highway 48 Acres
Georgina, Ontario
Approved 31-acre development site. Development charges have been paid and just waiting for you to build your dream home in total privacy or enjoy any of thePERMITTED NON-RESIDENTIAL USES: aerodrome (private) - agricultural/aquacultural, conservation orforestry use, excluding mushroom farms and Adventure Games provided that such forestry oragricultural use does not include anyrecreational or athletic activity for which a membership or admission fee or donation is received or solicited or for which a fee is charged for participation in the activity - cannabis production facility, designated- cannabis production facility, licensed - short-term rental accommodation - clinic, veterinary (animal hospital) - day care, private home- day nursery within a church - farm produce storage area - home industry - home occupation - kennel - tourist information centre - accessory buildings, structures and uses to any permitted use (id:57557)
7621 Disputed
Lasalle, Ontario
Set on nearly two acres of professionally landscaped grounds, this fully gated estate offers unparalleled privacy with no neighbors in sight. Highlights include a picturesque pond with a steel bridge, a stamped concrete courtyard & an outdoor shop with hydro and water. A dedicated outdoor cooking area adds to its appeal, making it perfect for relaxation & entertaining. This all-brick-to-roof home showcases quality craftsmanship with steel construction & high-end finishes, maintained by the original owners. Inside, a stunning oak kitchen with granite countertops, five fireplaces (including a three-sided centerpiece) & a basement second kitchen with a grade entrance add practicality and charm. The home features four ensuites, two wet bars, custom oak double staircases, and two conservatories with scenic views. Fully fenced property includes an automatic gate for security and sophistication, offering luxury living in one of LaSalle's most desirable locations. Contact us for a private viewing Buyer to verify, taxes, and sizes. (id:57557)
124 Greensboro Drive
Scugog, Ontario
A rare Blackstock property with 3 bedroom, 3 baths & room for an additional 4th or 5th bedroom in this income ready property. Enjoy it for yourself or live in the upper area & have an income stream. 2 Kitchens, separate entrance with multiple ways to enjoy the property. Outdoor living complete with fire- pit, hot tub & a covered screened in deck all backing onto a beautiful open field. A heated garage complete with a newly paved driveway that fit 6 trucks or 9 cars. A gated driveway that stores a RV or a boat or a private secure area for convenience. A wood-shed & compost bins custom made to add a rural flare. All new kitchen 2025, roof 2019, driveway 2024, fire-pit 2024, shed & compost 2024, heated garage & private office & storage 2024. Home is water-proofed. All new paint, new sliding door & basement enlarged window 2024. A turnkey property that shows beautifully. (id:57557)
356 Siena Court
Oshawa, Ontario
Beautiful 3-Bedroom Side-Split home in Family-Friendly McLaughlin Neighbourhood of Oshawa. Welcome to this stunning 2-storey side-split home located in one of Oshawa's most sought-after family neighbourhoods. Offering 3 spacious bedrooms, this home is perfect for growing families or those who love to entertain. Step inside and enjoy the bright open-concept living and kitchen area, featuring hardwood floors, a modern kitchen with granite counters, center island, stainless steel appliances, and a sunny eat-in space. The living room walks out to a spacious deck, ideal for relaxing or hosting guests. The lower family room features a cozy gas fireplace and direct walk-out to the backyard oasis complete with an inground saltwater pool (new liner 2024), hot tub, and gas BBQ hookups on both sides of the yard! The private, fully fenced backyard is truly a summer dream. Upstairs, the primary bedroom offers a 4-piece ensuite, while the fully finished basement includes a custom bar with two fridges and a generous laundry room with ample cupboard space. Close to Schools, Shopping, and Public Transit. This move-in ready gem checks all the boxes location, layout, and lifestyle. Dont miss it! (id:57557)
1011 - 1890 Valley Farm Road
Pickering, Ontario
If you have been looking for a luxury condo to call home then look no further! Be proud of your new home at 'Discovery Place' with year round resort like living in a fabulous & friendly community with exceptional gardens in the warmer months. Feel that added sense of safety with 24 hour security & gated access. Enjoy this very spacious suite at approx 1200 sq ft, larger than some detached homes. The west facing view & natural light make it feel even larger & bright even without lights on. It offers a large open concept layout, incredible views & hardwood throughout dining, living & bedrooms. Boasting an eat-in kitchen that overlooks the dining and living area, granite counters, generous cupboard space & a convenient large laundry room with even more storage! The primary bedroom is incredibly large, bright & offers 2 large floor to ceiling closets plus a gorgeous completely renovated bathroom with newer vanity, granite countertop, custom storage, spacious glass shower & custom seat. Thousands spent on high quality luxurious renovations for both bathrooms .The additional bedroom is versatile & can be used as an office, guest room or 2nd bedroom with it's own walk-out to the solarium that can be enjoyed all year round with the basking sunlight & warmth even in the winter months. Enjoy relaxing, reading, incredible sunsets, growing plants or perhaps your own indoor veggie garden. The resort like amenities of this building are wonderful including an indoor & outdoor pool, tennis courts, hot tub, guest suites, exercise room, 24-hour gated security, social/party room, to name a few & even the lobby is a beautiful inviting space to chat with neighbours . All utilities are included in the maintenance fees. Walking distance to rec centre, Pickering Town Centre & Esplanade Park. Minutes from 401. Come see for yourself the sense of community and pride this building has to offer and what you can start enjoying this summer. (id:57557)
85 - 1357 Neilson Road
Toronto, Ontario
Welcome to 1357 Neilson Road, This modern 3-storey townhome. Built in 2018 this home boasting a large rooftop terrace with plenty of privacy. A gas line for your BBQ needs. Perfect for entertaining. This home has 3 bedrooms and 3 bathrooms with a functional layout that allows for excellent flow throughout the home. The location is within walking proximity to MalvernTown Centre and public transit. All the amenities you could possibly need. (id:57557)
96 Woodbine Avenue
Toronto, Ontario
Welcome To 96 Woodbine Ave, A Stunning Beachside Home Just Steps From Woodbine Beach! This Beautifully Designed Home Features A Modern And Functional Layout Throughout. The Main Floor Offers A Bright Living Room With Large Windows And A Walkout To A Private Patio. Opposite The Living Space Is An Open-Concept Kitchen And Dining Area, Which Also Provides Access To A Charming Balcony. Upstairs, The Second And Third Floors Feature Three Spacious Bedrooms. The Primary Suite Includes A Luxurious 5 Pc Ensuite And Its Own Private Balcony. The Lower Level Boasts A Versatile Family Room With A 2 Pc Bathroom And A Separate Walkout, Ideal As A Fourth Bedroom, Home Office, Or Entertainment Space. Close To All The Amenities Along Queen Street And Just 10 Minutes Drive To Downtown Toronto. (id:57557)
59 Stonewood Street
Ajax, Ontario
Must-See Freehold Townhouse In Prime Location! Freshly Painted And Excellently Maintained. This Townhouse Features A Fantastic Kitchen With A Breakfast Area And Balcony, Plus Direct Garage Access From The Laundry Room. It's Bright And Spacious, The Cozy Family Room Leads Out To A Generously Fixed Yard. Conveniently Located Within Walking Distance To Shopping Centers, Public Transit, The Go Station, And The 401. (id:57557)
58 Stagecoach Circle
Toronto, Ontario
Beautiful 3 Bedroom Freehold Townhouse Situated On A Lovely Secluded Pocket South of Kingston Rd. Pride of Ownership Is Evident Throughout This Beautifully Maintained Home, Designed With An Artistic Flair. 9 Ft Ceiling, Open Concept Kitchen W/Breakfast Area And Quartz Countertop. Dinning Area Walks to Gorgeous Terrace Offers BBQ, Outdoor Patio Eating Area And Extended 24" Ft Deck With Manicured Backyard. Minutes To Highway 401, Go Train, TTC And UofT, Centennial College, The Toronto Zoo, Fire Department, Lake, Parks, Waterfront Trails and 5 Mins Drive to Lake Ontario. (id:57557)
1302 - 2635 William Jackson Drive
Pickering, Ontario
Welcome To Your Dream Home In Prime Pickering! This Stunning Stacked Townhouse Features 2 Spacious Bedrooms, 2 Modern Baths, And Premium Finishes. Enjoy Picturesque Views Of The Golf Course And Conservation Area, With Quick Access To Highways And Retail Stores. Everything You Need Is At Your Fingertips. Don't Miss Out On This Opportunity To Call This Beautiful Property Your New Home! (id:57557)
140 Closson Drive
Whitby, Ontario
Stunning 3-Bedroom Home in Desirable Rural Whitby! Welcome to your dream home in the heart of Whitby, where charm meets modern comfort. This beautiful 3-bedroom Free Hold Town home offers a perfect blend of elegance and functionality ideal for families seeking space, style, and serenity. Step inside to discover a bright and airy interior, filled with natural light and designed for effortless living and entertaining. The open-concept layout features a modern kitchen, spacious living and dining areas, and three generously sized bedrooms offering comfort and privacy for the whole family. Enjoy the luxury of a built in car garage and ample driveway parking perfect for guests or a growing household. One of the standout features is the walk-out to a private & Fenced yard creating a seamless connection between indoor and outdoor living. Whether you're hosting summer gatherings or enjoying a quiet morning coffee, the backyard is your own personal use. Located in one of Whitby's most prestigious neighborhoods, you're just minutes from top-rated schools, scenic trails & Major Hwy's (id:57557)
312 - 2787 Eglinton Avenue E
Toronto, Ontario
Location! Location! Location! Welcome to East Station Upper Townhouse (Ombre) built by Mattamy. Amazing opportunity to own this stunning project that is part of a master planned community. Ombre Upper Model featuring 3 Bedrooms and 3 Washrooms.9'' Ceilings with Spacious Open-Concept Living & Dining Space W/Walk-Out to a balcony. Granite Countertop, Laminate Flooring ON MAIN FLOOR Don't miss this unit. underground parking, and Rogers Ignite High-Speed Internet. Stay connected to downtown and the wider GTA with TTC and Kennedy Subway Station just steps away, along with easy access to the New Eglinton LRT Extension and Go Train. Within a 2-minute walk, find yourself at No-frills, Shoppers Drug Mart, bus stops, and various dining options, as well as Thomas Memorial Park, a museum, and a sports complex. Plus, a short drive takes you to Scarborough Town Centre and Bluffer's Park. Whatever your lifestyle demands, this prime location ensures you're at the heart of city living's finest offerings. Excellent opportunity for First Time Buyers. (id:57557)
217 - 3650 Kingston Road
Toronto, Ontario
Welcome to this bright and spacious 2-bedroom + den condo, offering comfort and convenience in a quiet, well-maintained building. Enjoy a serene balcony with views of the garden, private ensuite laundry, and the peace of mind of living in a smoke-free, pet-free unit. This thoughtfully designed suite includes underground parking and a private storage unit, perfect for keeping your space organized and clutter-free. Key Features: 2 Bedrooms + Den 1 Bathroom, Ensuite Laundry, Underground Parking + Storage Unit Included, Balcony Overlooking Garden, Smoke-Free Building | No Pets Allowed. Rental Requirements: Letter of Employment. First & Last Months Rent. Credit Check. This is the perfect home for professionals or a small family seeking a clean, quiet, and well-located space to call home. Reach out today to schedule a private viewing! (id:57557)


