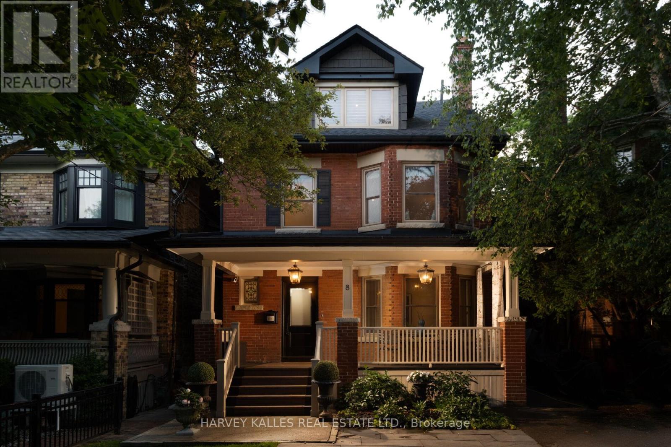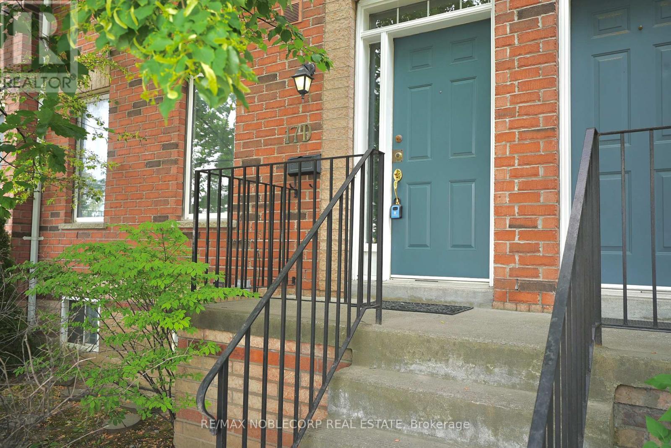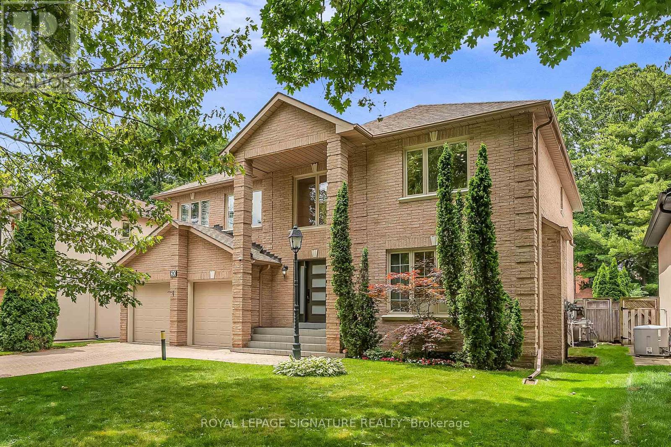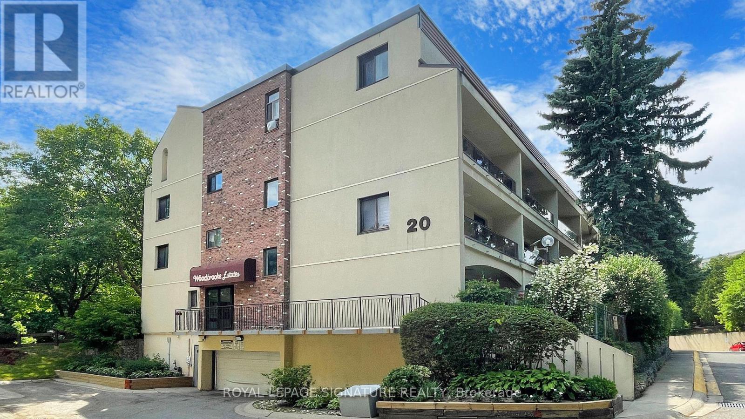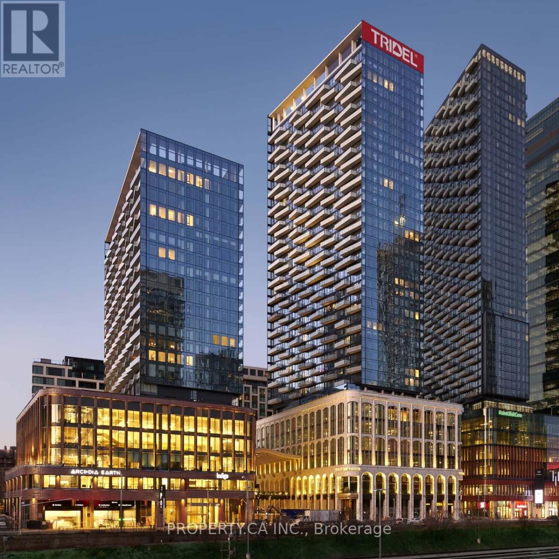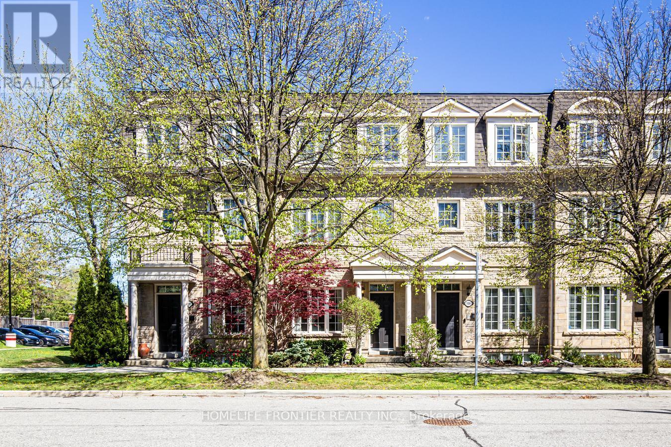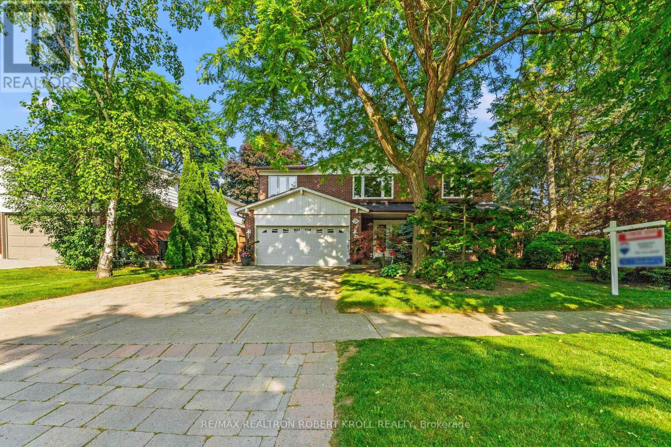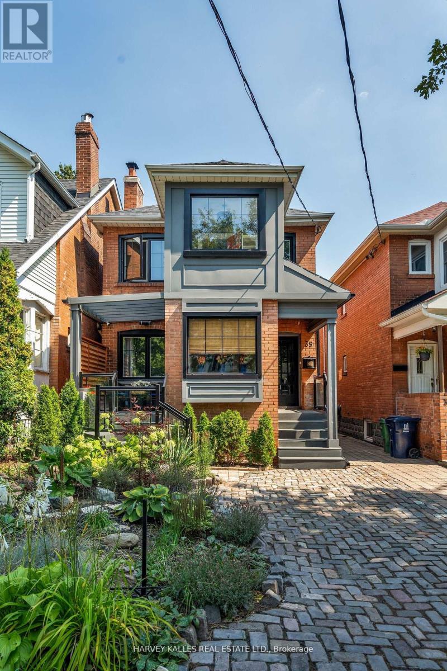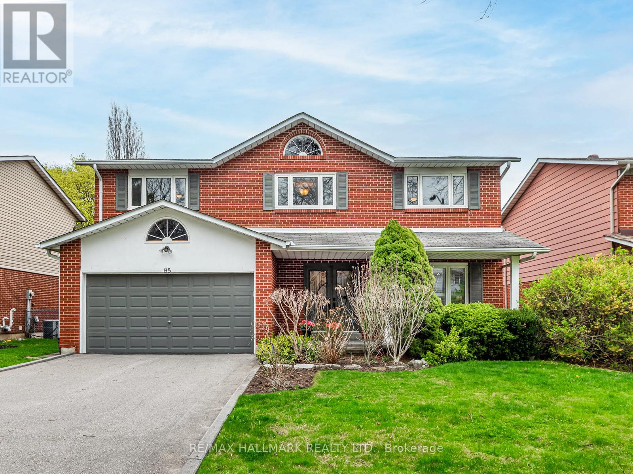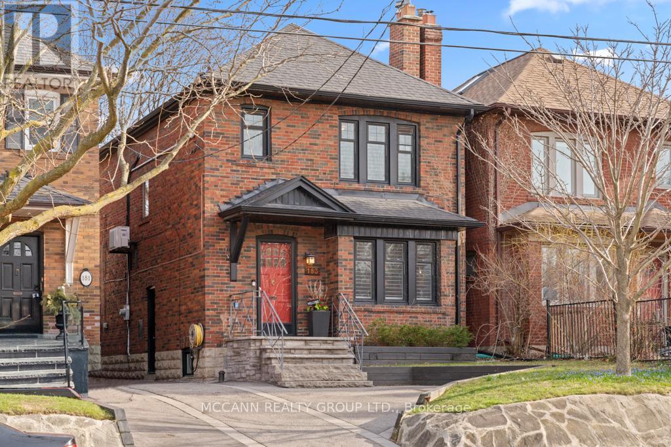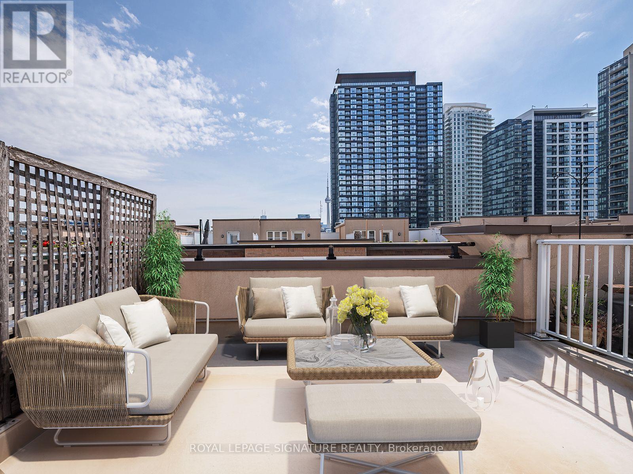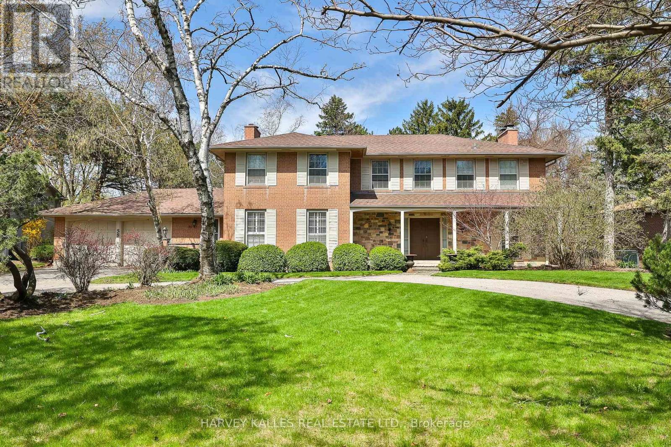439 Melrose Avenue
Toronto, Ontario
Beautifully updated 3+2 bedroom, 4-bath family home on a rare 37.5' x 150' south-facing lot in one of Bedford Park's most sought-after streets. This sun-filled property features a professionally landscaped backyard oasis, perfect for entertaining. Spacious and bright interior with newer windows, skylights, crown moulding, and hardwood floors throughout.Chefs kitchen with Wolf oven, marble backsplash, and surround sound wiring on the main floor. Main floor office easily converts to a 4th bedroom. Primary suite includes a Jacuzzi tub and modern ensuite. Fully finished basement with custom built-ins and additional bedroom.Newer A/C, furnace, humidifier. Approved Committee of Adjustment plans for a 4,400 sq ft custom home included. Steps to Avenue Road shops, top schools (Havergal, TFS, Crescent), parks, and easy access to Hwy 401.**Extras:** All ELFs, window coverings, built-in dishwasher, washer/dryer, garage door opener w/2 remotes, gas BBQ hookup. A must-see family home in a prime location! (id:57557)
49 Tuscarora Drive
Toronto, Ontario
Welcome to 49 Tuscarora Road, a fantastic raised bungalow in a prime North York location near Finch and Victoria Park! The house is fitted with a Walk-Out Basement Apartment And Separate Entrance! Ideally Situated In a Family-Friendly Pleasant View Neighbourhood. 3 great-sized bedrooms and a den perfect for an office on the main floor, with 2 well-sized rooms on the lower floor. The house comes well equipped with 3 full-piece washrooms. Garage door access from inside the house. Convenient Transportation, Easy Access To Highways 401 & 404, Subway Stations, A Variety Of Supermarkets And Restaurants Around For Daily Conveniences. Walking Distance to Community Centres and Library. Furnace (2022), A/C (2022), basement renovated 2020, potlights (2024), Hot Water Tank (2022). Central vacuum can be independently used in the main and lower levels with their own equipment. Main living area freshly painted. (id:57557)
225 Bowood Avenue
Toronto, Ontario
Impeccably Renovated Semi-Detached Home in Coveted Wanless Park. Don't miss this completely turnkey, 3 bed, 2 bath all brick home with two parking spots, and a finished basement. Just move in and enjoy. Ideally located just steps from Wanless Park. Boasting exceptional curb appeal, the inviting covered front porch is perfect for enjoying warm summer evenings. Tucked away on the quiet end of Bowood Avenue, surrounded by mature trees and a welcoming community, this home is perfectly suited for: families, professionals upsizing from a condo, or those looking to right size from a larger property. Every detail has been thoughtfully and tastefully updated, including hardwood and pot lights throughout, offering both style and functionality. The kitchen, with granite counters, breakfast bar, and stainless steel appliances, opens directly to the backyard, making entertaining effortless.The beautifully landscaped, fully fenced outdoor space offers a private urban oasis serene and secluded, it feels like a cottage retreat in the heart of the city. A large shed is at the back for outdoor storage. Enjoy the convenience of being just steps from Wanless Park, ideal for families, pet owners, or anyone seeking an active lifestyle with tennis courts, playgrounds, and green space. You're also minutes from prestigious amenities such as the Granite Club and Rosedale Golf Club. Educational options are outstanding, with top-rated public schools (Bedford Park PS, Blessed Sacrament CS and Lawrence Park CI) within walking distance, and some of Toronto's most esteemed private schools (TFS, Havergal, Crescent, and Crestwood) just a short drive away. Stroll to nearby Yonge Street for a wide array of cafes, grocery stores, banks, shops, and restaurants. This walkable, family-friendly neighbourhood is celebrated for its strong sense of community, unmatched charm, and accessibility. With a short walk to the subway and easy access to the 401, commuting downtown or across the GTA is a breeze. (id:57557)
163 Woodsworth Road
Toronto, Ontario
Nestled within the prestigious and affluent St. Andrew's community. Rare find original owner! 5 bedroom, 2 story home features a main floor den/office and an updated eat-in kitchen. Bask in natural light within the bright sunroom, offering views of the mature trees in expansive backyard on a 70 by 130ft lot! Located near esteemed top rated public and private schools. Close to high end north Toronto amenities including; restaurants, Shops at Don Mills, Bayview Village Shopping Centre and more! (id:57557)
8 Edgewood Crescent
Toronto, Ontario
Welcome to this beautifully detached home in prime North Rosedale, with 5 BR + office, perfectly situated on a quiet, family-friendly street with gorgeous curb appeal. Sitting on a 30 x 147 foot lot, 3790 sq ft including lower level, this elegant residence combines timeless charm with modern updates. Step onto the expansive front porch and into a spacious front foyer featuring hardwood floors and tasteful details throughout. The sun-filled living room is adorned with bay windows and pot lights, gas fireplace creating a warm and inviting space. The main floor boasts an open-concept layout that seamlessly connects the kitchen, dining, and family room areas, perfect for both everyday living and entertaining. The gourmet Chefs kitchen with breakfast bar includes stainless steel appliances, Sub-Zero fridge, Wolf range, Miele dishwasher, a separate pantry, and a walk-out to the private backyard oasis. Upstairs, the second floor offers a serene primary bedroom with a charming seating area, custom cabinetry, bay windows, and a cozy fireplace. Two additional bedrooms, one with an adjoining office and a convenient second-floor laundry room completes this level. The third-floor features two more bright and spacious bedrooms and an additional four-piece bathroom ideal for children or guests. The lower level offers an unfinished basement with endless potential, perfect for creating a gym, rec room, nanny suite or extra storage space. The backyard is a private, fully enclosed oasis with mature trees ideal for relaxing or outdoor entertaining & 2 car parking. Located in one of Toronto's most sought-after neighbourhoods, you're steps from top-rated schools including Whitney Public School, Branksome and OLPH, as well as Summerhill Market, Chorley Park, and the Evergreen Brick Works. This is a rare opportunity to enjoy the finest of Rosedale living in a beautifully maintained home on a charming, peaceful street. (id:57557)
109 Lonsdale Road
Toronto, Ontario
Rarely available and undeniably elegant, this architecturally designed home by Richard Wengle with interiors by Brian Gluckstein offers nearly 3,300 square feet of luxurious living. Situated in a prestigious Midtown location just steps from U.C.C., B.S.S., and the vibrant shops and restaurants of Yonge and St. Clair, this end-unit residence combines refined design with exceptional functionality. The home features grand principal rooms enhanced by soaring 10-foot ceilings on the main floor, tall windows, and classic French doors that flood the space with natural light. Every detail speaks to quality craftsmanship and timeless style, from the finely curated finishes to the expansive layout that accommodates both elegant entertaining and comfortable daily living. The beautifully landscaped garden, complete with a stone patio, is complemented by the rare addition of a fenced side yard and a generous rear terrace-offering multiple outdoor spaces (terrace w/gas line + side yard) for relaxation and entertaining. The primary suite is a true retreat, featuring a spacious sitting area, two his and her walk-in closets, and a stunning six-piece ensuite bath. Two office spaces, in addition to the second and third bedrooms, provide ideal flexibility for remote work, a home gym, or private reading rooms. The lower level offers direct access from the two-car garage, along with an abundance of storage space, making everyday living exceptionally convenient. This is a rare opportunity to own a bespoke residence in one of Toronto's most sought-after neighbourhoods-where architectural pedigree, interior elegance, and a superb location come together in perfect harmony. (id:57557)
604 - 1200 Dundas Street W
Toronto, Ontario
Welcome to 1200 Dundas St W a sleek, 8-storey boutique condo nestled in one of Toronto's most vibrant and sought-after neighborhoods, at Dundas & Ossington. This architecturally modern residence offers the ultimate urban lifestyle with a near-perfect Walk Score of 98 and a Transit Score of 100, placing you steps from Trinity Bellwoods Park and the city's trendiest bars, restaurants, cafes, and shops. Enjoy effortless access to the Ossington subway station and all the cultural charm of Little Portugal. Inside, the 2 Bedrooms suite features 418 sf large terrace with South View, built-in appliances, wide plank laminate flooring, a spacious open-concept layout, and a frameless glass shower for a clean, contemporary finish. Residents also enjoy top-tier building amenities, including a fully equipped fitness center, rooftop terrace, party room, bike storage, and a ground-floor wet bar perfect for entertaining or relaxing. Urban design, unbeatable location, and curated amenities make this condo a standout opportunity for stylish city living. (id:57557)
407 - 1200 Dundas Street W
Toronto, Ontario
Welcome to 1200 Dundas St W, a sleek, 8-storey boutique condo nestled in one of Toronto's most vibrant and sought-after neighborhoods, at Dundas & Ossington. This architecturally modern residence offers the ultimate urban lifestyle with a near-perfect Walk Score of 98 and a Transit Score of 100, placing you steps from Trinity Bellwoods Park and the city's trendiest bars, restaurants, cafes, and shops. Enjoy effortless access to the Ossington subway station and all the cultural charm of Little Portugal. Inside, this Studio suite features built-in appliances, wide plank laminate flooring, a spacious open-concept layout, and a frameless glass shower for a clean, contemporary finish. Residents also enjoy top-tier building amenities, including a fully equipped fitness center, rooftop terrace, party room, bike storage, and a ground-floor wet bar perfect for entertaining or relaxing. Urban design, unbeatable location, and curated amenities make this condo a standout opportunity for stylish city living. (id:57557)
D-17 Overlea Boulevard
Toronto, Ontario
Stylish, Sun-Drenched Townhome with Double Car Garage in Prime East York Steps to the New Ontario Line! Welcome to your dream home in the heart of East York! This immaculate 3+1 bedroom, 4 bathroom townhome is the perfect fusion of modern comfort and unbeatable convenience tucked into one of Toronto's most connected and rapidly growing communities. Spanning multiple levels, this bright and spacious residence features an open-concept living and dining area with oversized windows that flood the space with natural light. Walk out to your private patio, perfect for morning coffee, summer BBQs, or evening relaxation. Upstairs, the expansive primary suite includes a luxurious 4-piece ensuite and generous closet space. Two additional bedrooms are ideal for children, guests, or your dream home office. Need more space? The fully finished lower level offers a second kitchen, a 3-piece bath ideal for extended family, guests, or even income potential! Enjoy the rare double-car garage with wall-to-wall closed and open storage access. All of this is just minutes to downtown, the Danforth, Don Valley Trails,top-rated schools, parks, shopping, and with the new Ontario Line at your doorstep, this location is a commuter's dream and a savvy investment. Don't miss this opportunity to own a turn-key home in one of Toronto's most exciting neighbourhoods! (id:57557)
20 Hurlingham Crescent
Toronto, Ontario
Welcome to Your Dream Home in the Heart of North York! This beautifully maintained, traditional "Shoreh" custom-built family home offers over 5,400 sq. ft. of elegant living space in one of Toronto's most sought-after neighbourhoods. Nestled within the prestigious Denlow Public School and York Mills Collegiate catchments, this spacious residence is perfect for growing families seeking comfort, convenience, and community. Inside, you will find entertainment-sized principal rooms ideal for hosting gatherings, celebrations, or simply enjoying quality family time. The home's thoughtful layout and timeless design provide both functionality and warmth. Step outside to your private backyard oasis, featuring a saltwater in-ground pool with removal child-safe fence, professionally landscaped gardens, and plenty of space to unwind or entertain. Enjoy easy access to top-rated public and private schools, Edwards Gardens, and scenic walking trails. Commuting is a breeze with public transit nearby and quick connections to the DVP and Highway 401. Minutes from everyday essentials and lifestyle amenities, including The Shops at Don Mills, Longo's Plaza, cafes, dining, and more, this home truly has it all. (id:57557)
190 - 20 Moonstone Byway
Toronto, Ontario
AAA Location. High Ranking school ZONE(A.Y. Jackson High, Cliffwood Public, Highland Middle, Seneca College. Easy Transit access (24-hour TTC, subway, one-bus to Fairview Mall) and highways (404/401/407)back on ravine/Walking Trail. Close to famous shopping Mall (Fairview Mall), Plazas, supermarkets, Restaurants, Banks and more. unique South-facing exposure sun-filed bedroom, huge terrace with park views. 2 large bedrooms with Cathedral ceiling. Spacious bedrooms and storage address practical needs for families.$$$$ upgrades: Fridge(2016), Stove(2016), Range Hood(2016), Dishwasher(2016),Over size Washer/Dryer, Existing Electrical Light Fixtures, Laminate Floor Throughout(16)blinds (2020) windows (2020)Quartz Counter Tops (16)Sliding Doors(2020), All sinks Faucets (2020), Electrical Breaker System(2020), Fan (2020), Toilets (2020). New Vanity Mirror in washroom on main floor, Light Fixtures in washrooms (2020). (id:57557)
Ph5 - 88 Broadway Avenue
Toronto, Ontario
Welcome to Penthouse 5 at 88 Broadway, where elegance and style meet location. There is a lot you will appreciate about this spacious, light-filled, two bedroom, two bathroom, 985 square foot corner unit. The large foyer with closet creates an ideal separation of space and an added sense of privacy. Of particular note is the large primary bedroom with ensuite and large walk-in closet. The dining and living room (with walkout to balcony), feature a clear view looking north and west. The living room includes custom built-in cabinets with a Murphy bed and sliding frosted glass doors separating the living and dining rooms. This versatile space can function as a guest room. The property also features ten foot smooth finished ceilings throughout, hardwood flooring throughout, and crown moulding in the living room, dining room, and foyer. Comes with one parking spot and two lockers. Building Amenities Include 24-Hour Concierge, Gym, Indoor Pool, Party Room and 9th Floor Terrace With Bbq. **EXTRAS** Location Offers Quick Access To Shops, Pubs & Restaurants In Yonge And Eglinton. Short Walk To Ttc. In Catchment area For North Toronto Collegiate. (id:57557)
2605 - 470 Front Street W
Toronto, Ontario
This breathtaking three-bedroom residence boasts 10-foot ceilings, an expansive open-concept layout, and two full bathrooms, all within an exclusive boutique-style building. Prepare to be captivated by the 1260 sq ft of luxurious living space and the huge balcony offering unobstructed views in every direction. Enjoy an exceptional range of amenities, including a rooftop pool, state-of-the-art gym, party and private dining rooms, media lounges, games room, outdoor terrace with BBQs, dog run, sun deck, and 24-hour concierge service.Located in the heart of the city, you'll have retail shops, top restaurants, bars, Shoppers Drug Mart, Indigo, and a gourmet food market just steps away. Plus, with the Rogers Centre, CN Tower, public transit, Union Station, and the Entertainment & Financial Districts nearby, this is urban living at its finest. Enjoy a 10-minute walk to the Financial District, 5 minutes to the waterfront, and 15 minutes to Union Station. Upscale shopping and the city's trendiest dining spots are right at your doorstep. Parking is available for purchase with the unit. Don't miss this opportunity to call this luxurious condo your new home! (id:57557)
98b Ellerslie Avenue
Toronto, Ontario
An architectural gem in an unbeatable location-this absolutely gorgeous, executive townhome offers refined living with high-end designer finishes, luxurious upgrades, and an exceptionally functional layout spanning four impressive levels. The main floor features soaring 9-foot ceilings, pot lights throughout, and a flowing open-concept living and dining area designed for both everyday comfort and stylish entertaining. The chef's kitchen is a true statement-custom designed with a large center island, caesarstone countertops, a bar sink, and sleek back-painted glass backsplash. It comes fully equipped with top-of-the-line appliances, including a Thermador extra wide fridge, Gaggenau cooktop, Miele hood fan, Bosch dishwasher, and built-in Dacor oven, microwave, and warming drawer. Convenient walk-out access to the garage from the main level adds rare practicality to this luxurious space. Upstairs, two oversized bedrooms offer generous closets and natural light. The entire second floor is dedicated to an extraordinary primary retreat with two expansive closets, a spa-inspired five-piece ensuite, and a lush, tree-lined private terrace-an outdoor sanctuary perfect for morning coffee or evening relaxation. The lower level boasts a finished basement ideal for a media lounge, gym or work-from-home setup. With two parking spaces-one in a private garage and one outdoor, Samsung washer and dryer, BBQ, and premium ceramic porcelain floors, this home truly has it all. Located very close to Yonge Street, world-class dining, transit, shops and more, this one-of-a-kind residence blends high design with turnkey convenience in one of the city's most coveted locations. (id:57557)
617 - 27 Bathurst Street
Toronto, Ontario
Elegantly Designed New Condo by Minto at King West. Floor To Ceiling Windows Span 9Ft High Ceiling. White Kitchen with Built-in Appliances, 4-Burner Cook Top, Quartz Counter, Backsplashes and Storage Cabinets/Drawers. Master Bedroom Features South-East Wrap-Around Windows, a Walk-in Closet with Organizers and a 3-Piece En-suite Bathroom with Frameless Glass Shower. The Second Bedroom or Home Office, with Transom Window and Designer Barn Door, can fit a Queen Bed and a Desk. Both Bathrooms have Full-size Vanity Sinks and White Stone Counters. Dark Oak Laminate Floors Throughout. Connect with Nature in the 57 Sqft Balcony Overlooking the Tree-Lined Garden and Glass-Roof Lounge. Five-Star Amenities Include 24 Hour Concierge, Sophisticated Gym, Luxurious Party Room, Large Garden with BBQ and Multi-level Lounges, Rooftop Pool, Farmboy and Dollarama in the Building. Street Car and Bike Rental At Your Doorstep. You will Enjoy the Urban Lifestyle of Fashion District Right Across from the Flagship Stackt Market and Historic Fort York, Steps to the Lake and Entertainments. 99 Walk Score, 96 Transit Score, 95 Bike Score. For Investors: Great Cashflow with $3100 Monthly Rent. Tenant has given notice to vacate end of August. (id:57557)
1 Denmark Crescent
Toronto, Ontario
Steps from nature and connected to everything. Welcome to 1 Denmark Cres., a rare and distinguished residence nestled in one of North York's most desirable & safe neighbourhoods. This grand backsplit home offers expansive living, timeless charm, & luxurious curb appeal. With 5+1 Bedrooms, 5 baths and over 4000 sqft of beautifully laid out interior space, this home is ideal for growing families or multi-generational living. This hidden gem is perfect for entertaining with a spacious family room, which includes a wet bar, a huge recreation room and both a landscaped backyard and extensive side yard. The front yard is gorgeously landscaped & features a semi-circular driveway which leads up to an immaculate two car garage. The home also features central vacum, irrigation system, two covered porches and entrances from each side of the home. The Neighbourhood/Area:2 Min.Wlk To Transit,6 Min.Drive To Subway.Steps To Parks & Greenbelt Trails,& The Jewish Community Centre, Just minutes away from Earl Bales Park, home to North Toronto Ski Centre, one of the citys only public ski hills. 10Min Drive to Yorkdale for some of Ontario's best shopping and mins from the amazing resturants and entertainment at the Yonge and Sheppard area. (id:57557)
211 Byng Avenue
Toronto, Ontario
**Welcoming To This Luxurious 5+1BR offers an exceptional opportunity with 1 of the biggest-pool sized deep lot in the area, 56.08 x 158.79 Feet & to live 1 of the most desirable location in North York. This Charming residence offers a spacious-airy living space with all principal rooms, Apx 4200 sq ft(1st/2nd floors) + fully finished basement as per mpac--open concept with a full walk-out basement, a beautifully maintained and freshly painted, super bright--south exposure, perfect for enjoying natural light year-round and a well-appointed foyer----ideal for entertainers of living/dining rooms. The Family Size of kitchen and breakfast area is ideal for family daily gathering or parties and a breakfast bar/granite island and a grand breakfast area with a walk-out to a beautiful deck. The family room offers a gas fireplace and overlooking deep backyard and sunny-south exposure. A gorgeous skylight floods the upper floor with natural light, very bright atmosphere. The spacious primary bedroom offers a large-south exposure with lots of windows, 6pcs ensuite and large walk-in closet and skylight. Four additional generously sized bedrooms, abundant of natural light and closets. The finished in a walk-up basement is a fantastic bonus space with limestone marble flooring, pot lights, complete with abar/kitchenette, a bedroom, and an expansive recreation room area. Gorgeous private backyard with interlocking stone and deck. This home perfectly blends comfort, style and convenience to all amenities. (id:57557)
20 Sonata Crescent
Toronto, Ontario
Discover This Elegant, Expertly Designed Family Home On One Of Denlows Most Prestigious Streets. Offering 4+1 Bedrooms, 4 Bathrooms, & Three Spacious Levels, This Residence Features Refined Finishes And A Professionally Landscaped Backyard Oasis With In-ground Pool. Enter A Grand Tiled Foyer With Custom-Designed Double Front Doors. Herringbone Hardwood Flows Through The Hallway With Detailed Wainscotting. The Sunlit Living Room Offers Pot Lights & A Picture Window, Overlooking The Front Garden, While The Formal Dining Room Boasts Cornice Moulding, Wainscotting, Wallpaper Accents, & A Large Window Overlooking The Pool. The Chefs Kitchen Features An Oversized Island With Breakfast Bar, Stone Counters, Custom Backsplash, And Premium Built-In Appliances. Enjoy A Double Stainless Farmhouse Sink, Custom Cabinets With Custom Frosted Glass Accents, Tile Floors, And Built-In Desk. The Breakfast Area Opens To The Backyard Via French Doors & Includes Pane-In-Pane Window Blinds. Relax In The Cozy Library/Family Room With Gas Fireplace, California Shutters, Built-In Buffet, Decorative Floating Shelves, & Walkout To The Stone Patio. A Stylish Powder Room & Functional Laundry/Mud Room With Side Door Access To The Yard Complete The Main Level. Ascend To The 2nd Floor. The Primary Suite Showcases Hardwood Floors, Pot Lights, Three-Pane Picture Window, His & Hers Mirrored Closets, And A Spa-Like 6-Piece Ensuite With Whirlpool Tub, Stand-Alone Shower, Bidet, Skylight, And Backyard Views. Three Additional Bedrooms Include Built-Ins, Large Windows, And Ample Closet Space. A 4-Piece Family Bath, Elegant Circular Staircase With Wainscotting And Hardwood Add To The 2nd Floor Charm. In Your Fully-Finished Basement Find A Huge Rec Room With Storage, Bonus Bedroom, 3-Pc Bath, Kitchen, & Office/Hobby Space With Built-Ins Provide Multi-Functional Use. Retreat Outdoors Oasis. Fully Fenced And Landscaped With Kidney-Shaped Pool, Spa, Gas Bbq Hookup. **NEW ROOF, FURNACE & AC 2024** (id:57557)
67 Chelmsford Avenue
Toronto, Ontario
Renovated 4-level side split home with 4 bedrooms & Huge family room! Massive 59 x 150 foot lot size. Large 2,204 square feet (above grade floor area as per Mpac). Brand new open concept kitchen with Brand new cabinets, new quartz counter tops & new stainless steel appliances. All bathrooms in the house are brand new. Brand new flooring throughout. Brand New staircase & glass railings . Brand new massive picture window in living & Dining room. Enlarged family room on the ground floor . Brand New modern style pot lights that can shine light upwards towards ceiling & downwards to the floor. Upgraded new smooth ceilings. Newly upgraded Large Deck and new glass railings. Many windows have been replaced. Upgraded Double front door with glass insert... INCLUDES: Brand New Stainless steel fridge, Brand New Stainless steel stove, Brand New stainless steel dishwasher, washer, dryer, Furnace 2020. Ac 2020...*** Excellent location in North York near Yonge / Bathurst / Drewry. Close to many schools, parks, shops , restaurants, & TTC transit. *** (id:57557)
39 Standish Avenue
Toronto, Ontario
A captivating turnkey recently renovated multi-unit property nestled in the prestigious neighbourhood of Rosedale right near Chorley Park. Just under 3200 sqft of living space, this exceptional property presents opportunity for both savvy investors & families looking to live in sought-after neighbourhood. MAIN and 2nd FLOOR VACANT. Potential GROSS INCOME 138K yearly. Home consists of 3 units (1 per floor). The main floor 'Owners Suite' features 2 bedrooms & 2 bath, second floor unit features 2 BR+ 2 offices & 1 bath, & basement unit is a bachelor with 1 bath. Great entry home for first time buyers looking to get into the neighbourhood, live in one unit & rent the other 2 units. Or empty nesters who need pied de terre, & 2 suites they can rent out or have for their university children when back in town. Renos on main done in 2020, ( A/C, windows, flooring, deck, appliances, landscaping, kitchen, alarm, security cameras, shed, decks, bathrooms). Located on a beautiful family in the Whitney Public & OLPH school district & Branksome Hall. The nearby Evergreen Brickworks & Chorley Park offer picturesque trails that are perfect for leisurely strolls & connecting with nature. (id:57557)
85 Ames Circle
Toronto, Ontario
Available for the 1st time in over 40 years! This exceptional property backs onto the picturesque greenery of Ames Park - these lots are rarely available. This home is beautifully maintained and situated on a quiet, and premium street in the prestigious Banbury/York Mills neighbourhood. A walk-out basement provides easy access to resort-style living in your backyard, featuring a well maintained landscaped garden and swimming pool. The interior is has a functional layout with spacious principal rooms, open-concept kitchen and family room with access to an oversized balcony overlooking the pool and park. The upper level features a generously sized primary bedroom with an ensuite bathroom and walk-in closet, along with three additional spacious bedrooms. The walkout basement enhances the versatility of this home, seamlessly connecting indoor and outdoor living spaces. Boasting a large recreation area, wet bar with pantry, and a cozy gas fireplace, this is an ideal space for relaxing, entertaining, and spending quality time with friends and family. Located within walking distance to the coveted Denlow PS, Windfields MS, and York Mills Collegiate school catchments and offering convenient access to transit, parks, and amenities. This home combines comfort, location, and lifestyle. Don't miss your chance to own this rare gem. (id:57557)
183 Lawrence Avenue W
Toronto, Ontario
Prime Lytton Park and **JRR district** detached home offering the perfect blend of traditional charm and thoughtful updates offering approx 1700 sq/ft of thoughtfully designed living space. This beautifully maintained south facing property features a bright kitchen with a walkout to a gorgeous, private backyard complete with a new deck (2019), new fence (2019), and beautiful landscaping. Three bright bedrooms upstairs with an updated bathroom. The fully finished, heated floors in the basement boasts a newly renovated washroom with a floating toilet, an open-concept rec room, and an updated laundry room with a new washer and dryer (2020). Additional upgrades include new California shutters, a new hot water tank (2024), new roof (2018), and new windows throughout. Legal front pad parking. Ideally located in the John Ross Robertson & Lawrence Park Collegiate (LPCI) school districts. Walk to subway, top schools, shops, and restaurants along Yonge St. A wonderful opportunity in a highly desirable neighbourhood you'll love to call home! (id:57557)
712 - 42 Western Battery Road
Toronto, Ontario
The perfect location and set up. This 819 Square Foot, Upper Level Townhouse in Liberty Village is Bright, Airy and Cozy. Spacious 1+Den Layout, Freshly Painted throughout, Updated Kitchen Cabinets and Hardware. Extra Large Bedroom with 2 closets. Den is a Perfect Work From Home Space. Bedroom Easily Fits a large Bed with Plenty of Space Left Over. A short walk to Altea, one of the best gyms in the city. This is the location you want for the all the concerts and upcoming events. Perfect Timing for Summer. (id:57557)
38 Fifeshire Road
Toronto, Ontario
Nestled on one of Toronto's most coveted streets, 38 Fifeshire Road offers an unparalleled opportunity to craft a bespoke masterpiece in the heart of the illustrious Bayview and York Mills enclave. Spanning nearly 1/2 an acre, this expansive ravine lot is a canvas of serenity and prestige, framed by lush greenery, mature trees, and the tranquil beauty of its natural surroundings.With exceptional frontage, depth, and breathtaking ravine vistas, this property is a dream for visionary architects and discerning homeowners. The existing residence, boasting nearly 5,000 square feet of well-appointed living space, provides a foundation of grandeur, yet the true allure lies in the lands potential. Imagine a custom-designed estate with sweeping outdoor terraces, infinity pools, or private gardens all tailored to your unique vision of luxury. Located just moments from Toronto's finest offerings, including Bayview Villages upscale shopping, elite private and public schools, gourmet dining, exclusive clubs, and seamless access to Highway 401 & DVP, this address marries tranquility with connectivity.38 Fifeshire Road is not merely a home its a legacy in the making, a rare chance to define timeless elegance on one of Toronto's most iconic streets. Seize this moment to build your dream. A rare legacy estate awaits! (id:57557)





