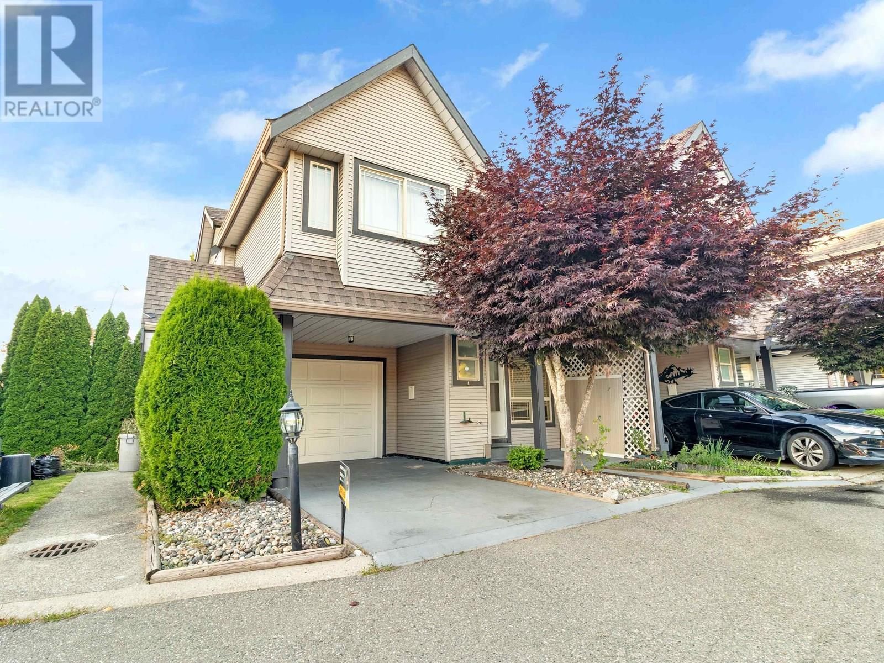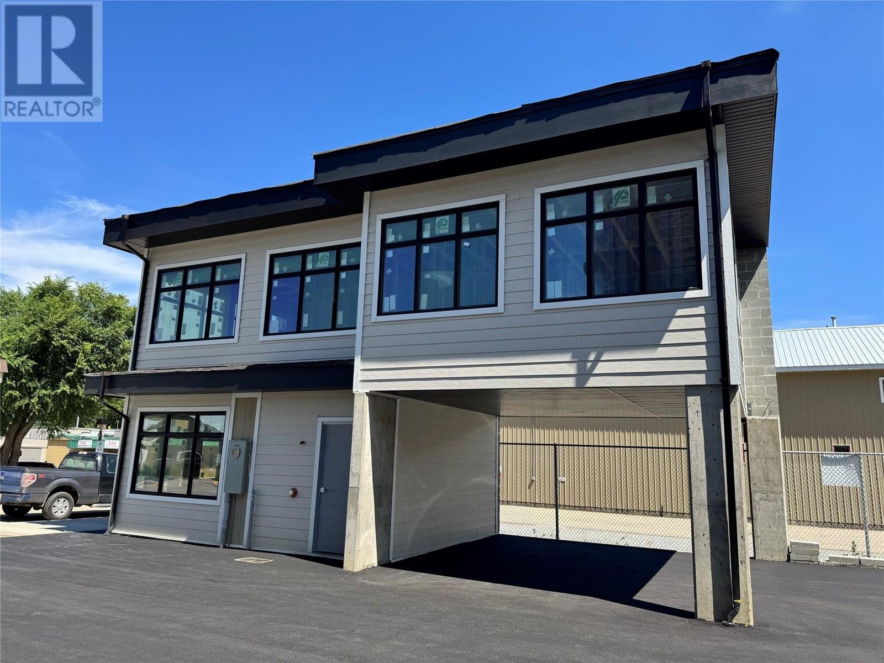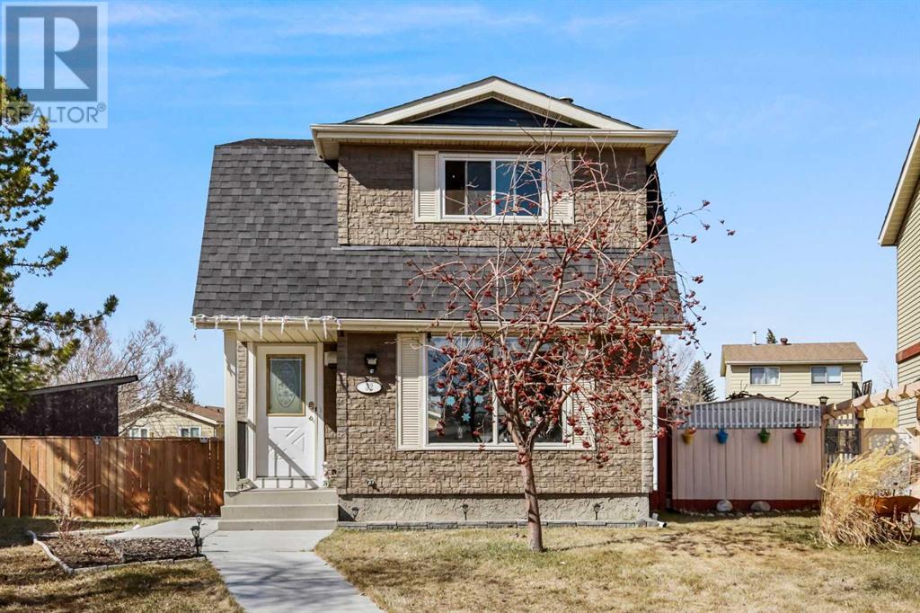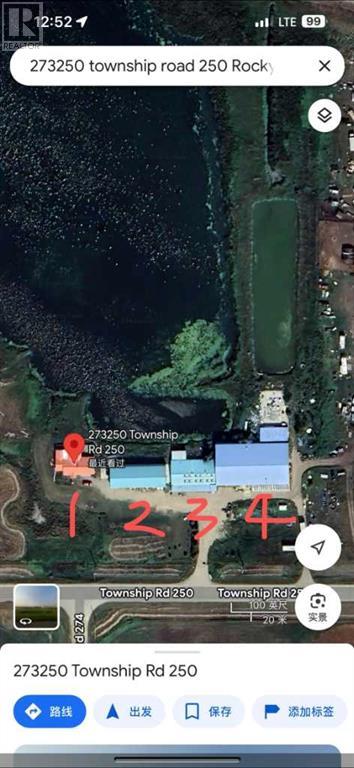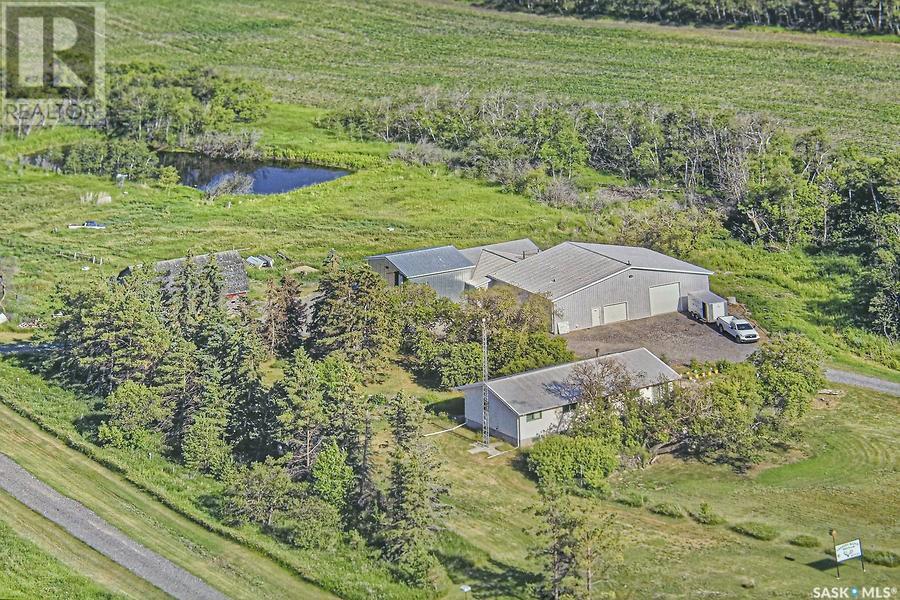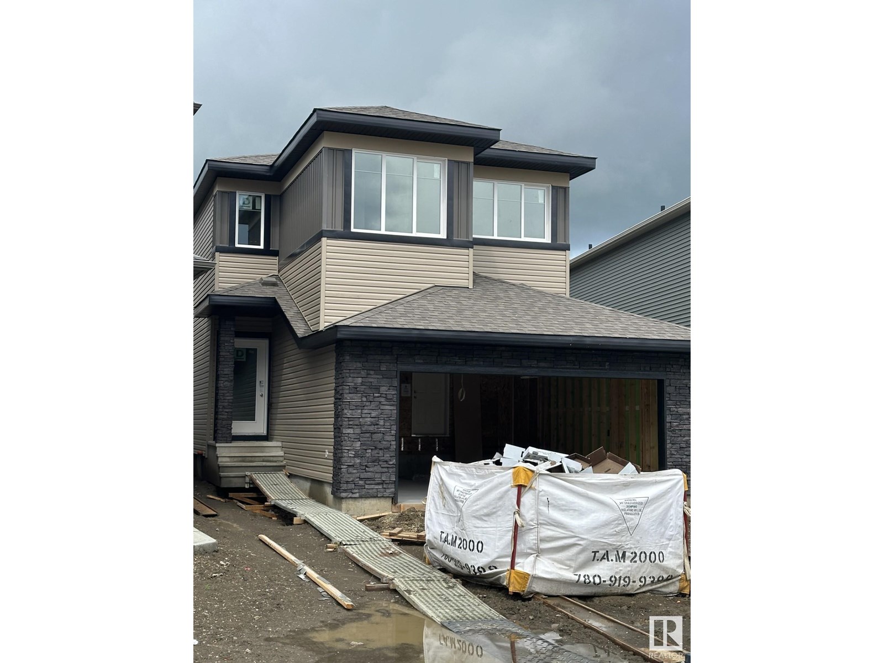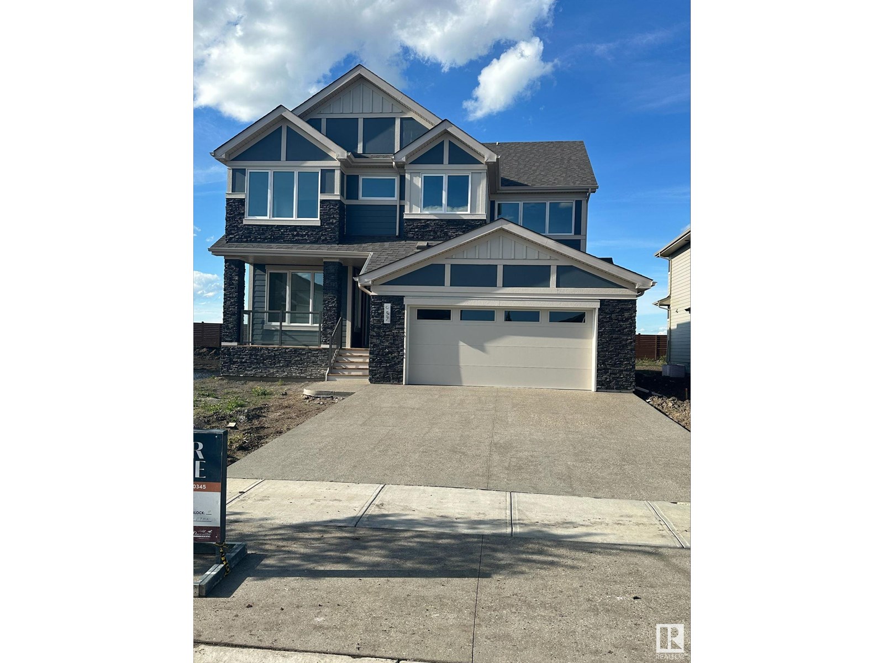19 Rockyspring Green Nw
Calgary, Alberta
Here is the one you have been waiting for! Over 2400 sq ft of living space with 4 bedrooms, 3.5 bathrooms, and walk-out basement with illegal suite. Located on a quiet cul-de-sac that opens up onto Rockyspring Playground, perfect spot for young families! As you enter the home you are greeted by the gleaming cherry hardwood flooring guiding you into the open concept floorplan with tons of natural light. Large living room with cozy tile faced fireplace and picture window. Gorgeous kitchen with chocolate-stained maple shaker cabinets, tile backsplash, newer stainless-steel appliances, and corner pantry. Open bar ledge to the dining room with garden door out the wall-to-wall balcony with glass and aluminum railings and stairs down to the backyard. Sunny SW exposure and stunning mountain views make this the perfect spot to enjoy the beautiful sunsets and long summer nights. A 2-piece powder room and convenient main floor laundry complete the well laid out main floor. Head upstairs to the huge bonus room great hang out space for kids, movie/media room, or great home office space! Primary bedroom with walk-in closet and ensuite bathroom with corner soaker tub and separate shower. Good sized 2nd and 3rd bedrooms and another full 4piece bathroom complete the upper level. Fully finished walk-out basement with its own laundry and functional kitchenette/illegal suite with fridge, dishwasher, hot plate, and hood fan. Great investment opportunity or space for teenagers, parents, nanny or guests. Good sized family room with another tile faced gas fireplace, 4th bedroom, and full 3-piece bathroom finish the lower level. Walks out to the private covered patio in the maturely landscaped SW backyard with mature trees and a storage shed. This home also comes with central A/C to stay cool on those hot summer days and has just been freshly painted. All that's left to do is move in and quick possession available! All located close to parks, schools, Tuscany C-train station, basketball/ten nis courts, and tons of shopping and eateries. Plus residents can enjoy the Lake Club at Rocky Ridge, a pond with kayaks, outdoor tennis courts and beach volleyball courts. Quick access to Crowchild and Stoney Trail makes getting around a breeze! **Back on the market due to financing** (id:57557)
6283 N Green Lake Road
70 Mile House, British Columbia
Better than waterfront, all the access and view of waterfront but not the taxes or the new moorage tax. 115 steps from the deck to water 3 bedroom 1.5 bathrooms updated with new flooring, paint, lights and 200 amp electrical, deep well. New 30' by 20' front deck, safe firepit right out front. 3 powered campsites. 4 out buildings include a 20' by 20' garage green house, deer fenced gardens. Backs onto Crown Land & park land to the west. We are selling a lifestyle here complete with 18.5' open bow Bayliner BR185 boat and accessories, 3 4X4 quads, JD 325 riding mower, with snowblade and wagon, push mower, workshop with tools in it, 40' airtight sea can, 20' shelter logic garage, Starlink & cell phone booster will stay. See Survey as the west fence does not accurately show the property line. (id:57557)
2727 Lakeshore Road Unit# 13
Vernon, British Columbia
Don’t miss this fantastic opportunity to own a beautifully updated home in the highly sought-after Holiday Family Park, a well-maintained 55+ community. Perfectly situated on a desirable corner lot, this charming residence is just a 5-minute stroll to the stunning Kin Beach, where you’ll enjoy kilometers of parks, walking paths, and sandy shoreline along Okanagan Lake. This bright and inviting 2 bedroom, 1 bathroom mobile home offers modern comfort with a cozy touch. The kitchen features crisp white cabinetry, stainless steel appliances, and plenty of natural light, making it a welcoming space for cooking and entertaining. Step outside to your own private oasis, the backyard is fully fenced for privacy and relaxation and includes a hot tub for year-round enjoyment. A major highlight is the beautifully finished 200 sq ft guest house, perfect for visitors or as a flexible space for hobbies or work from home needs. Additional storage is no issue here, with a 12x10 storage shed complete with a workshop area and an extra 10x10 deck ideal for outdoor lounging or BBQs. This home offers a rare combination of location, lifestyle, and functionality. It truly must be seen to be fully appreciated. Schedule your private viewing today and experience all that this unique property has to offer. (id:57557)
219 12 Avenue Nw
Calgary, Alberta
A stunning character home in the desirable inner-city community of Crescent Heights. Built in 1912 and thoughtfully updated, this 3-bedroom residence offers a perfect blend of historic charm and modern functionality—ideal for families, professionals, or anyone looking to live in one of Calgary’s most established neighborhoods. Located just one block from Crescent Heights High School, and within walking distance to Rotary Park, the Bow River pathways, and downtown Calgary, this home provides incredible access to all the amenities and lifestyle features you could ask for—while still tucked away on a quiet, tree-lined street.Step inside to discover a warm and inviting main floor featuring original hardwood floors, detailed woodwork, and vintage architectural elements that tell a story of the home’s rich history. The bright, spacious living room flows into a generous dining area—perfect for hosting family dinners or casual get-togethers.The renovated kitchen is both stylish and functional, boasting contemporary cabinetry, updated countertops, stainless steel appliances, and ample storage. Whether you’re a home chef or just love a beautiful kitchen, this space will inspire culinary creativity.The bathroom has also been completely redone, offering fresh finishes, upgraded fixtures, and timeless design. Upstairs, you’ll find three well-sized bedrooms filled with natural light and showcasing the home’s cozy, classic character.Outside, enjoy the expansive south-facing backyard—a rare find in the inner city! With plenty of space for outdoor entertaining, gardening, or simply enjoying the sunshine, the yard also offers potential for future development or a dream garage.This is your opportunity to own a lovingly maintained, move-in-ready heritage home in one of Calgary’s most vibrant and walkable communities. (id:57557)
5316 Lansdowne Avenue
Blackfalds, Alberta
. This attractive 4-plex in Blackfalds is listed at $675,000 and generates a gross rental income of $57,600 per year. With tenants covering all gas and electric costs via individual meters, the owner is responsible for water, sewer, and garbage services at approximately $350 per month (around $4,200 annually). Each unit features 2 bedrooms, with a 4-piece bathroom in the basement and a 2-piece bathroom on the main floor. Additional annual expenses include property taxes of $5,656, insurance of $4,934 (as reported last year), and minimal maintenance costs—about $1,000 in miscellaneous expenses in 2024. Management fees are set at 8.5% of the gross income, which comes to roughly $4,896 per year, and the property has enjoyed no vacancies in recent years. With these expenses, the net operating income comes to approximately $36,914, resulting in a cap rate of roughly 5.5%. Located beside both the Eagle Hockey Area and the Blackfalds Library, this property presents a compelling investment opportunity in a prime location. (id:57557)
6 22980 Abernethy Lane
Maple Ridge, British Columbia
Welcome to this beautifully Corner 4-bedroom, 3-bathroom townhouse nestled in a serene Maple Ridge neighborhood, just steps from the tranquil Alouette River. Offering well-designed living space across two levels, this home combines comfort, functionality, and an unbeatable location. The main floor features a bright, open-concept layout with a spacious living and dining area, perfect for entertaining or family gatherings and powder room. The kitchen offers ample cabinetry and counter space, making meal prep a breeze. Upstairs, you´ll find three generously sized bedrooms, including a primary suite with an ensuite bath for added privacy and convenience. And a spacious Great room (id:57557)
908 Riverbend Drive Se
Calgary, Alberta
OPEN HOUSE on Saturday, July 5, from 3:00pm to 6:00pm. Welcome to this fully renovated move-in ready home in the very centrally located neighborhood of Riverbend! It has a very bright open concept main floor, where you can cozy up by the modern fireplace with family and friends and enjoy intimate gatherings or fascinating movie nights. Upstairs you will find 2 bedrooms and a full bath. On the lower level there are 2 bedrooms and an ensuite bathroom. The basement offers a generous rec room that can be used as gym, games room, or media space, and it comes with a dry bar and 2-piece bathroom. This beautiful home is located close to shopping, transportation, schools and parks, as well as major roads (Deerfoot Trail and Glenmore Trail). You are minutes away and can greatly enjoy walking, biking or skateboarding on the Bow river pathways. Come and see for yourself! (id:57557)
3415, 95 Burma Star Road Sw
Calgary, Alberta
Discover this penthouse nestled in the heart of Currie Barracks, offering unparalleled elegance and comfort. Located on the top floor of a stunning four-story building, this residence features soaring ceilings and an expansive open-concept living and dining area, perfect for both relaxation and entertaining. Step outside onto the massive terrace, where you can take in breathtaking views and enjoy seamless indoor-outdoor living. With dual balconies, you’ll experience stunning vistas from every direction—most notably from the master bedroom. Every detail of this penthouse exudes sophistication, from the sleek quartz countertops in the modern kitchen and bathrooms to the thoughtfully designed layout that maximizes space and natural light. Enjoy the convenience of two titled parking stalls in the heated underground parkade, which also features 26 visitor stalls and a car wash for added ease. The beautifully landscaped surroundings offer access to numerous nearby parks, creating a serene and inviting atmosphere. Experience the pinnacle of refined living in this one-of-a-kind penthouse—where luxury meets lifestyle. (id:57557)
704 Cliff Avenue
Enderby, British Columbia
Now available! This newly built, two-level commercial unit offers approximately 1,061 SF of flexible space, well-suited for a variety of uses including retail, professional office, service-based businesses, or health and wellness operations. Ideally located just off the highway in downtown Enderby, the unit will be delivered with drywall completed and a roughed-in washroom, providing a clean, functional starting point for tenant improvements. One designated parking stall is included, with additional stalls negotiable. The landlord is open to assisting with tenant improvements, and financial incentives may be available for qualified tenants, subject to lease terms. (id:57557)
32 Erin Mount Crescent Se
Calgary, Alberta
Nestled in a quiet semi cul-de-sac and neighbourhood, 32 Erin Mount Crescent is a charming, detached home with a huge pie shaped lot and lots of updates. New Roof in 2020, New Siding, New Concrete Sidewalks and New vinyl energy efficient windows on the main floor and bedrooms, New 18'17"x11'10" deck with composite deck boards, all installed in 2021. The deck comes with a New hardtop gazebo. New Fence in 2022. Step inside to discover a thoughtfully designed interior, offering about 1660. 61sq.ft of elegant above and below grade space. The main floor boasts a bright open plan with new vinyl energy efficient windows installed in 2021, formal dining area, convenient powder room, and cozy kitchen renovated in 2022 with new stainless-steel appliances and new glossy laminate flooring. Heard upstairs through the shiny glossy laminate stairs, where you will find the master bedroom, closet, and plush carpeting underfoot. There are 2 other good-sized bedrooms, and a 4-piece bathroom renovated in 2023 on this floor. The basement is developed and includes a large family/Recreation room renovated in 2022, with the addition of a wet bar, cabinets, laminate flooring and a feature wall. A very large utility room which serves as laundry room, and extra storage space completes this level. The backyard is one of the selling points of this property with its huge pie shaped lot and back lane double car park for easy access. A 18'17"x11'10" deck with composite deck boards and a hardtop gazebo installed in 2021.This beautiful home is nestled in the great community of Erin Woods with proximity to services such as schools, transit, Hospital, Fire Station, Police, and nearby amenities such as grocery stores, restaurants, Cafes, shopping, and parks. This home has it all. Book your showings today, and do not miss out on this beautiful home. tenant occupied, and they may be home. (id:57557)
10, 433020 Range Road 31
Rural Ponoka County, Alberta
Welcome to your own little slice of country paradise! This charming 2017 modular home sits on 2.31 acres of peaceful Ponoka County land—no neighbors peering over the fence, just you, the open skies, and a whole lot of space. With 1,600 sq ft of relaxed living space, this home is designed for comfort. The open-concept layout features vaulted ceilings, big windows, and all the natural light you could ever need to brighten your day. Whether you’re whipping up a meal in the kitchen, hanging out in the living room, or just lounging on the massive deck (front and back!), you’ll be living the good life. Need a workspace or have some hobbies? No problem! There’s a huge shop for all your tools, toys, or whatever you want to call it. And don’t forget the greenhouse—you’ll be harvesting fresh veggies, or at least pretending to. Bonus: You’ll have free fibre optic internet, so go ahead and binge-watch that series you’ve been putting off. Privacy, space, and just the right amount of charm—this property checks all the boxes. Plus, you're just 12 minutes from Rimbey, 36 minutes from Ponoka, and a hop, skip, and a jump from Gull Lake and the race track. If you're a family, first-time buyer, or just someone who likes a good shop and even better privacy, this is your new home. (id:57557)
273250 Township Road 250 Road E
Rural Rocky View County, Alberta
An 24 Acres land wirh home and storages buildings located 13KM East of Calgary. An bangalow of 2328Sf home with 3 bedrooms and 2 offices ( can use as bedrooms with 3 bathrooms.) 3750 sqft of storage building and 13,500 sqft of another storage building. As of right now, the house is rented $2350, the smaller storage building rented for $2650 and a 2 bedroons in between 2 storage building is rented for $700 per month. The total rental revenue is about $5700 per month. The potential rental value for the 13000sqft storage building is $7.5 per sqft will be $8125. The total rental revenue will be $13825 Per month. (id:57557)
1 Maple Road
Mckillop Rm No. 220, Saskatchewan
ACREAGE: This one-of-a-kind acreage is waiting for you. 13.51 acres, sprawling 1,682 sq. ft., Bungalow features: large eat-in Oak Kitchen has double stainless steel sink and built-in dishwasher, convenient patio doors to deck, which leads to the hot Tub and firepit, overlooking spacious green space: formal Dining, Three Bedrooms, Three Bathrooms, Half bath ensuite off spacious Primary bedroom & walk-in closet. The main floor Laundry room has a double stainless steel sink and built-in cabinets with lots of storage. The full basement has an insulated cold room. There are several outbuildings, a Warehouse with Office/Laundry/Mechanical, a Bathroom, and a walk-in freezer, to name a few rooms in this 4,704 sq. ft. heated space. The Barn has a recently installed green steel roof. There is a spacious detached garage & plenty of outdoor parking. The property is zoned Residential/Commercial. It was a meat packing plant; however, the possibilities are a dream away. Three septic tanks, all pump-outs. No overhead power lines. Double softener and iron filters included. The dugout irrigates the gardens. Welcome to Strasburg/The heart of Last Mountain Lake, which features many community organizations: a Golf Course, Churches, Daycare, Library, Medical, senior Living, splash Park, Rink, and William Derby School, Grades Kindergarten to 12. Strasbourg has all the city amenities. It is a beautiful place to live, work, and raise a family. Call today for your private viewing and more details, including the equipment list. Directions: take #11 to Lumsden, #20 to Strasbourg, then Right on #731 6.5 km. Turn Right at the first gravel intersection to the acreage for sale is posted. (id:57557)
1468 Cedar Cottage Mews
Vancouver, British Columbia
CONCRETE, END-UNIT 2 Bedroom & den & flex 3 level townhome with mountain-view balcony and a fenced patio/garden. 2 parkings, 1 locker. Bathroom and large walk-in closet on every floor. Save-On, library, banks, health clinics, daycare, King Crest park, cafes, and many dining options all within 2-5 minutes walk. 15-20 minute commute to Downtown, Metrotown, Richmond, and UBC. Strata is very well-managed with an onsite caretaker, large and well-equipped gym, rooftop courtyard & playground. This unit is on the quiet side of the complex, shielded from both King Edward and Kingsway, and stands on a concrete podium 2m above street level. (id:57557)
1604 Blackmore Co Sw
Edmonton, Alberta
This fabulous 2 Storey was custom built in 2003 and is located in the premier section of Southbrook. The home offers 2212 Sq. Ft. of quality construction and high-end finishing. Features include 9 foot ceilings on the main floor, california knockdown ceiling texture, hardwood & ceramic tile floors through most of the home, modern paint tones, upgraded trim package and more. Any chef will be delighted with the stunning maple kitchen with an oversized island and loads of cabinets and counter top space. The designer ceramic tile backsplash adds additional ambience and there is also a large garden window over the kitchen sink to provide loads of natural light. Open to the kitchen is the dining area and great room featuring the gas fireplace with marble surround and classy shelving above. Completing the main floor is the cozy den, mud room with laundry and 2-piece bath. The upper level features 3 large bedrooms, all with walk-in closets. (id:57557)
218 2 Avenue E
Youngstown, Alberta
This charming, well maintained home in Youngstown offers comfort and privacy, making it the perfect choice for those seeking a practical yet serene living space. The oversized single garage provides direct access to the house, keeping you warm and safe while carrying in groceries. With a large kitchen and spacious living room, it’s ideal for cooking and entertaining. Comfortable carpeting ensures a cozy feel year round, while the private backyard, enclosed by a cedar fence, offers a peaceful outdoor retreat. The front yard features blooming lilacs in the summer, providing both beauty and natural privacy. A large, south facing front window lets in abundant light and offers picturesque views. Electric blackout shutters, locking windows, and a wheelchair-accessible front entry add convenience and security. A doorbell camera is also installed for added peace of mind. Plus, a natural gas-powered genset ensures you’re never without power during an outage. This home blends comfort, functionality, and charm in a tranquil community! don’t miss the chance to make it yours! (Summer photos are from 2024 to show beauty of Lilacs!) (id:57557)
1 3578 Whitney Place
Vancouver, British Columbia
Welcome to Sierra located in the highly sought after neighbourhood-Champlain Heights! This beautiful, meticulously maintained 4 bed 3 bath, corner townhouse boasts over 1630sqft of comfortable living space. Functional layout featuring oversized windows in living room area with over 11' ceiling, allowing an abundance of sunlight throughout. Attached double car garage with direct home entry for extra convenience. Multiple home owner upgrades including laminate flooring throughout, updated appliances, blinds, washing machine and new hot water tank. Complex is also exceptionally well maintained with recent roof and balcony updates. Convenient location with just minutes to River District, Market Crossing, Metrotown, parks, top-rated schools and transit. Open House Jul 5/6 Sat/Sun 2-4pm (id:57557)
69 Nettle Cr
St. Albert, Alberta
Welcome to the Kaylan built by the award-winning builder Pacesetter homes located in the heart of St Albert in the community of Nouveau with beautiful natural surroundings. This home is located with in steps of the walking trails, parks and schools. As you enter the home you are greeted a large foyer which has luxury vinyl plank flooring throughout the main floor , the great room, kitchen, and the breakfast nook. Your large kitchen features tile back splash, an island a flush eating bar, quartz counter tops and an undermount sink. Just off of the kitchen and tucked away by the front entry is a 2 piece powder room. Upstairs is the master's retreat with a large walk in closet and a 4-piece en-suite. The second level also include 2 additional bedrooms with a conveniently placed main 4-piece bathroom and a good sized bonus room tucked away for added privacy. ***Home is under construction and the photos used are from a previously built home and colors may vary, to be complete September 2025 *** (id:57557)
1611, 222 Riverfront Avenue
Calgary, Alberta
Luxury condo backing onto Bow River and Prince's Island Park. This unit is located in Tower A, 16th floor gives you amazing river view from the living room, balcony and master bedroom. The unit offers 2 bedroom + den, luxury kitchen with large island. Master bedroom with amazing river view includes 5pc ensuite bathroom. 2nd bedroom has two convenient door to access 3pc full bathroom and kitchen. Plus one more den gives you dedicated office space. Central air conditioning. This unit also offers 2 parking stall next to each other. The condo offers amenities such as owner's lounge, spa/hot tub room, theatre room, gym and concierge service. (id:57557)
6101 10 Avenue Nw
Medicine Hat, Alberta
Amazing opportunity to purchase 88.71 acres of land within the City limits of Medicine Hat, zoned for (DC) direct control. This designation allows the City Council to exercise control over the use and development. Previously used as a salvage yard this property has been owned by the same family for approximately 45 years, there is no utility service and electricity was generated on site. (Possible power within 100M of the property) The SE side of the property there is a 6 acre chain link fenced compound 6 ft. high with barbed wire top with three access gates. There are the following outbuildings: 24x26 garage, 14x12 storage shed, 13’3x33'10 homemade steel quonset. The NW portion hosts a 30x60 Quonset, 22x17 metal workshop, an old chain link fenced compound about 2.5 acres, 20x20 wooden guard shack, 8x12 shed/chicken coop, 28x30 garage with metal roof, 8x6 barn and 12x12 steel shed, and two oversized single garages. Picturesque setting with flat and rolling land, this property makes for a beautiful and diverse setting waiting to be enjoyed by a new owner. (id:57557)
57 Jubilation Dr
St. Albert, Alberta
Luxury awaits in the estate collection of Jensen Lakes. The expansive 20’ high ceilings in the living room draw you in to this 2802 sq ft home. The large kitchen has endless cabinetry and a massive island- perfect for entertaining or everyday meals. Main floor also has a closed in flex room and spacious mudroom. The elegant stairwell is open with railing thru out and extra windows for natural light. Upstairs opens up onto a loft with vaulted ceilings and overlooks the main floor living room. The spacious owner’s bedroom is completed with a 5 piece ensuite including a fully tiled shower with a quartz ledge bench and glass door, freestanding tub and dual sinks. The second floor has a laundry room and 2 more bedrooms of equal size with walk in closets with a main bath in between. The home sits on a sizable lot backing onto a walking path. A year round lake with sandy beach and 2 schools K-9 are around the corner. This home is now move in ready! (id:57557)
67 Northlands Way Ne
Medicine Hat, Alberta
Welcome to 67 Northlands Way NE – a beautifully designed, move-in-ready home that blends functionality with comfort, all wrapped into a low maintenance lifestyle that condo living offers. Step inside and be greeted by expansive ceilings and a spacious, welcoming entryway that creates an immediate sense of openness. The main floor features an open-concept layout, enhanced by large windows that flood the space with natural light, creating a bright and inviting atmosphere throughout. The kitchen has custom cabinets, a corner pantry, granite contertops and an island with seating perfect for entertaining. The living room is cozy with a gas fireplace with built in features and a great size dining space off the back deck access finish the main area. Upstairs, you’ll find three generously sized bedrooms, including a primary suite that offers easy access and a private retreat complete with a spacious ensuite featuring a jetted tub and separate shower—the perfect spot to unwind. A standout theatre room is also located on the upper level, ideal for movie nights or a quiet space to relax. The fully developed lower level adds even more versatility with a home gym, full wet bar, and additional space for guests or entertaining. Outdoors, enjoy the private backyard with no rear neighbours and direct access to a scenic walking path, offering a peaceful extension of your living space. With low-maintenance landscaping, it’s designed for both relaxation and ease. This home has been thoughtfully cared for and offers the ideal mix of comfort, style, and functionality in a desirable NE location. (id:57557)
3100 Doucette Drive
West Kelowna, British Columbia
Nestled in the serene community of Smith Creek, this beautifully upgraded 5-bedroom, 3-bathroom home offers breathtaking lake, mountain, and valley views over lush orchards. Designed for comfort and style, the thoughtful layout features an open-concept living and dining area with large windows that flood the space with natural light. The extensively upgraded kitchen is a chef’s dream, boasting soft-close cabinets and drawers, a pull-out pantry, a custom wine station, a coffee bar, and a dog station. The primary suite is a true retreat with a walk-in closet, deck access, and a luxurious ensuite with dual sinks, a soaker tub, and a standing shower. Step outside onto the expansive covered wrap-around deck or unwind in the new hot tub on the dura deck. Downstairs, you’ll find a spacious den, a cozy living room with a gas fireplace, a large laundry room with ample storage, and two additional bedrooms. Other highlights include a two-car garage, RV parking with a gate, built-in vacuum, water osmosis system, newer privacy fencing in the huge yard, irrigation, and a utility shed. Located in a quiet neighborhood, with stunning scenery, and a playground next door, this home offers the perfect blend of space, tranquility, and modern conveniences. (id:57557)
2112 210 St Nw
Edmonton, Alberta
Welcome to the Sampson built by the award-winning builder Pacesetter homes and is located in the heart of Stillwater and just steps to the neighborhood park and future schools. As you enter the home you are greeted by luxury vinyl plank flooring throughout the great room, kitchen, and the breakfast nook. Your large kitchen features tile back splash, an island a flush eating bar, quartz counter tops and an undermount sink. Just off of the kitchen and tucked away by the front entry is a 3 piece bath and a flex room. Upstairs is the master's retreat with a large walk in closet and a 3-piece en-suite. The second level also include 2 additional bedrooms with a conveniently placed main 4-piece bathroom and a good sized bonus room. Close to all amenities and easy access to the Henday. This home also has a side separate entrance. *** This home is under construction and the photos used are from the same exact built home but colors may vary, slated to be complete this October 2025 *** (id:57557)






