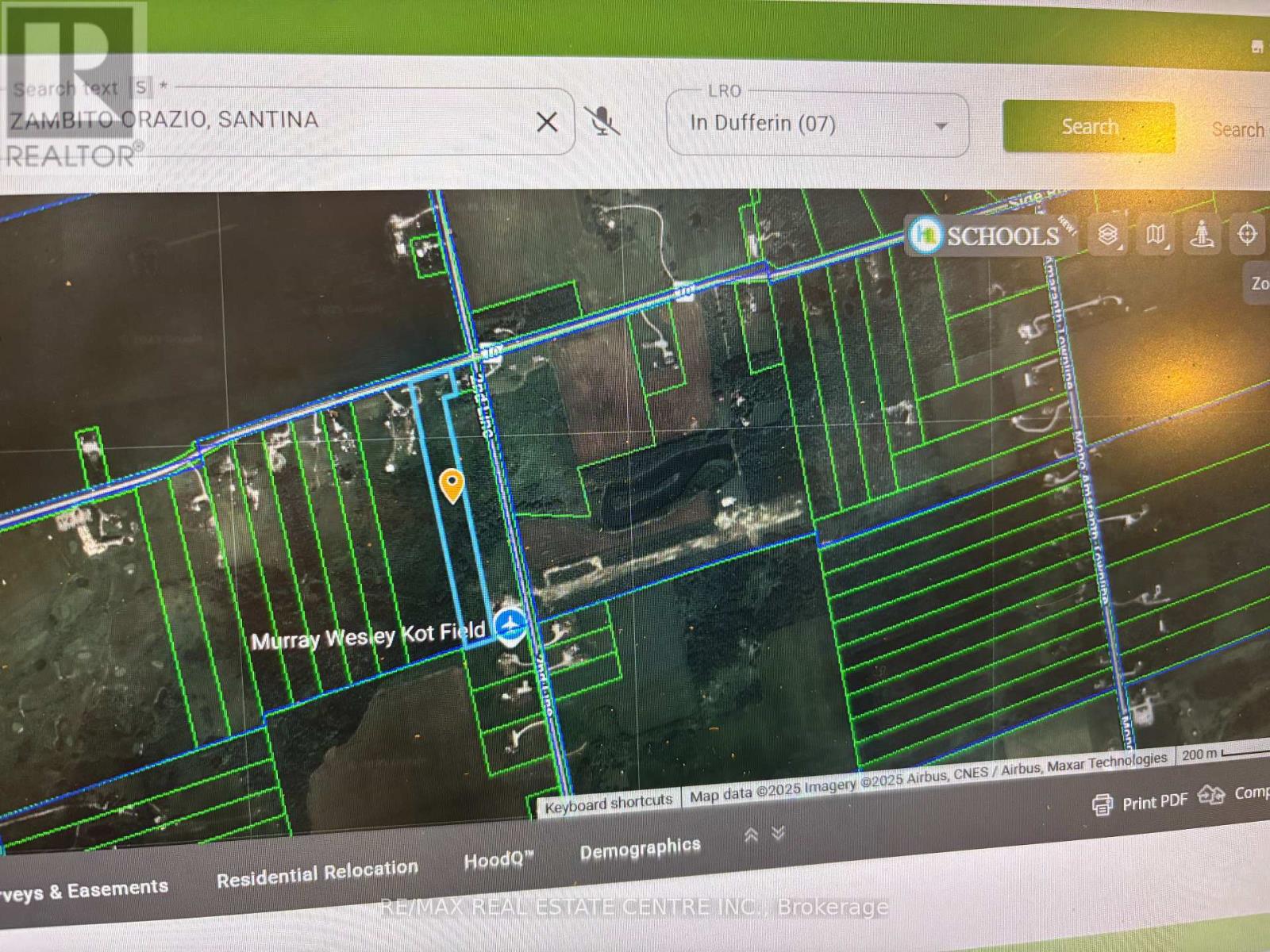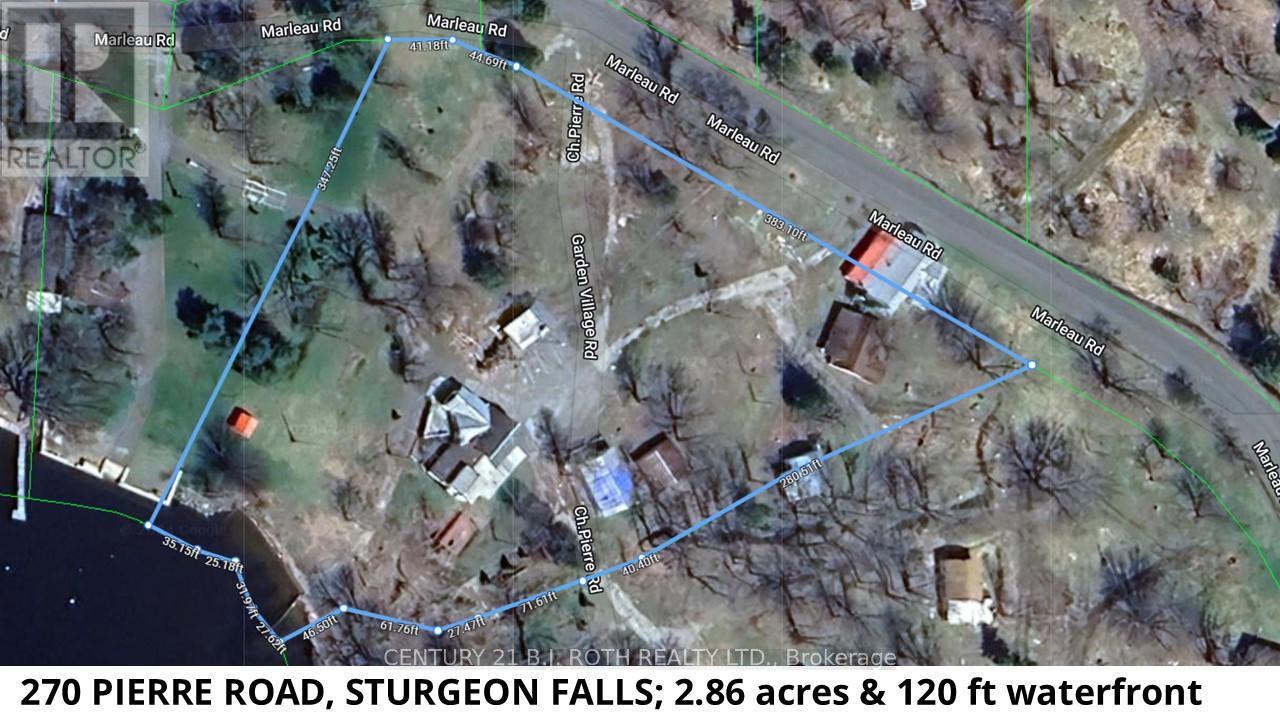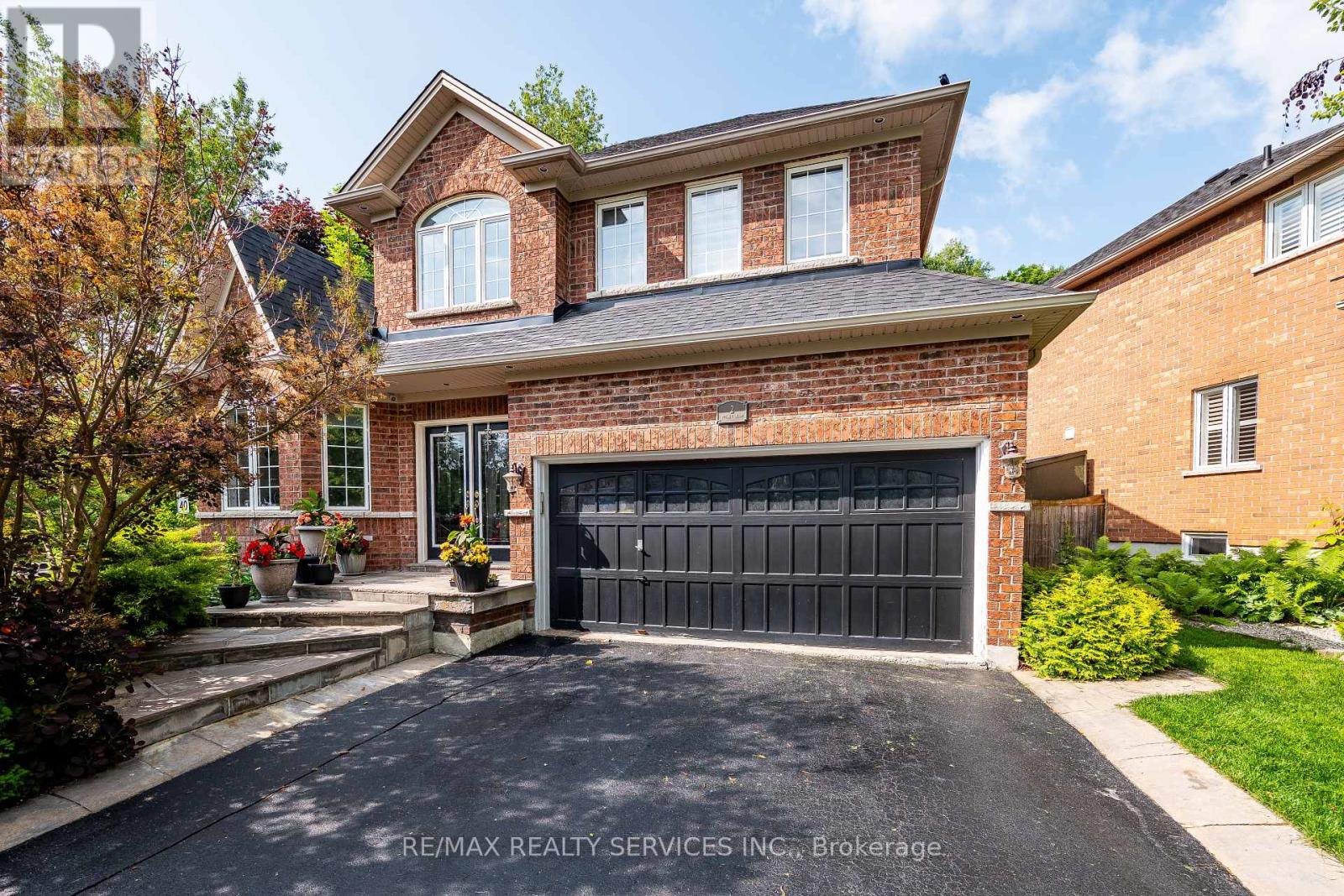285396 Cr 10 Road
Amaranth, Ontario
Picturesque vacant 10 acre parcel very close to Orangeville. On paved County Rd 10 near Second Line of Amaranth Township. Historical structures including silo on property. Some Designated Wetlands. 1+ acre building envelope at road frontage. Buyer to complete due diligence regarding development potential with Township of Amaranth and Dufferin County. (id:57557)
21 - 242 Upper Mount Albion Road
Hamilton, Ontario
Immaculate 2 stry townhouse located in enclave of similarly maintained properties boasting E. Mountain location near schools, shopping, city transit & Red Hill access. Incs 2006 built brick/sided home sit. on 20 x 92.76 lot introducing 1450sf of living area, 585sf on-grade basement & 280sf garage. Main level showcases Chef-Worthy kitchen sporting rich/dark cabinetry, island, tile back-splash & SS appliances, dinette enjoys sliding door WO to 400sf tiered deck system, family room w/9ft tray ceilings, 2pc powder room & primary bedroom ftrs 2 large closets & 4pc en-suite. Upper level ftrs 2 bedrooms, 4pc bath & laundry station. Lowest level incs family room, 2pc bath, multiple storage/utility room. Incs $129 p/mnth road fee. Extras - n/g furnace, AC, eng. hardwood flooring, dishwasher'25, near new appliances, paved drive & visitor parking. (id:57557)
706 - 93 Arthur Street S
Guelph, Ontario
Modern Design Carpet Free Brand New Condo Unit comes with Quality finishes combined with UrbanConvenience. 1 Br + Den (with door). Spacious Indoor living area of 687 Sq Ft connects toprivate 105 Sq St outdoor terrace with excellent view of river water stream & Unique Buildings.Residents of this Condo enjoy access to premium amenities including a fully equipped fitnessstudio, Peleton membership included, elegant piano lounge, coworking spce, pet spa, social clublounge & landscaped outdoor terrace. Beautiful picturesque view of Speed River. Easy Access toGuelph downtown, VIA Rail & GO Station, University of Guelph & Hospital. Location near torestaurants, shops, parks, trails. Condo has a roof top deck / garden & provides State of theArt digital Conceirge, Security. Tenant to set up own account for Electricity. All measurementsof rooms to be verified by Buyer / Buyer Agent. 24 hrs min notice required for all appointmentsonly till Jul 9th 2025. (id:57557)
1168 Iron Ridge Avenue
Crossfield, Alberta
Experience the allure and sophistication of this designer-built bungalow by Alliston Homes, nestled in the peaceful community of Iron Landing, Crossfield. This stunning pre-construction home offers over 2,100 square feet, with 1,278 square feet on the main floor and 889 square feet in the fully developed basement. Boasting 9-foot ceilings on both levels, this home exudes spaciousness and elegance throughout. Enjoy the outdoors with a large backyard deck, perfect for entertaining or relaxing on sunny days. Double car garage with extension for safe storage of all your vehicles.The open-concept main floor is designed for modern living, featuring a sleek kitchen with a generous island, beautiful quartz countertops, Whirlpool stainless-steel appliances with chimney hood fan, and durable shaker cabinetry. The bright living room, complete with a contemporary electrical fireplace, creates a welcoming atmosphere. Throughout the home, high-quality vinyl plank flooring, triple-pane windows, knockdown ceilings, railing, and HRV system are all included in this brand-new floorplan. The primary suite is a private sanctuary, offering a luxurious 5-piece ensuite and a big walk-in closet. A second bedroom provides plenty of space for family or guests, with access to a full 3-piece bathroom and a convenient laundry room.The railing staircase that leads to the lower level adds even more living space, including a third and forth bedroom with ample closet space, media area, 3-piece bathroom and a mechanical room for storage of all your personal items.Situated in Iron Landing this home is just minutes from parks, playgrounds, shopping, dining, and top-rated schools like Crossfield Elementary and W.G. Murdoch School. Enjoy nearby attractions like Veterans Peace Park or the Crossfield Farmers Market. Offering the perfect balance of small-town charm and modern convenience, this home is located just 10 minutes from Airdrie, 25 minutes from Calgary, and easily accessible via Highway 2. Exp ected to be completed in Spring 2025, this bungalow showcases value, functionality, and expert craftsmanship we put in every home. (id:57557)
270 Pierre Road
West Nipissing, Ontario
Waterfront opportunities like this are rarely found where you can own an investment property to enjoy and have multiple incomes coming from the other units! Welcome to Lot 2 Pierre Road in Sturgeon Falls on the shores of Lake Nipissing. This 2.716-acre parcel was part of the former tourist lodge known locally as Dutrisac Cottages. Features the original store/office with tons of extra potential for a renovation into your dream cottage, cottage 7 (3 bedroom), cottage 22 (2 bedroom), a storage building 24x22, woodshed 16x16, the pavilion 36x29 and 2 drilled wells. Presently no septic system on site. This property also includes the awesome beach area! The property is being offered for sale at $549,000 plus HST! All units are vacant so it is very easy to arrange for showings. (id:57557)
4 Charleston Road
Toronto, Ontario
Discover Elevated Living In This Custom-Built Executive Home, Offering 2,500+ Sq. Ft. Of Thoughtfully Designed Space; Including A Fully Finished 1,000 Sq. Ft. Basement With Separate Entrance. Featuring 4+2 Bedrooms And 5 Bathrooms, This Residence Blends Luxury With Everyday Comfort. The Chef-Inspired Kitchen Boasts High-End Appliances And A 9-Ft Island With Generous Prep Space, Perfect For Family Meals And Entertaining. Oversized Windows Flood The Main Level With Light, Highlighting Coffered Ceilings, Custom Built-Ins, And Elegant Finishes. Walk Out To A 500 Sq. Ft. Deck Overlooking A Private, Serene Backyard. The Primary Suite Offers A Spa-Like Ensuite With Heated Floors And Dual Walk-In Closets. The 2023 Basement Renovation ($50K) Includes A Sleek Open-Concept Kitchen, Fireplace, Private Patio, And Additional Bedrooms; Perfect For In-Laws Or Rental Income. Enhanced With Nest Intercom, Designer Lighting, And Garage With Car Lift Potential. This is A Truly Exceptional Opportunity In A Sought-After Location. (id:57557)
2 Putney Road
Caledon, Ontario
Step into luxury with this stunning 3 bedroom home located in prestigious Caledon East! Featuring soaring 10-ft ceilings on the main floor and an impressive 18-ft great room, complete with an elegant gas fireplace. The custom kitchen boasts granite countertops, built-in appliances, and a seamless blend of style and functionality. Enjoy breathtaking views as this home backs onto a serene ravine lot with a lush forest backdrop. The fully finished basement offers additional living space, while the stamped concrete rear patio is perfect for outdoor entertaining. Hunter Douglas automatic blinds are installed throughout for added convenience, and in ground water sprinklers included as well! Located near Caledon Trails and the upcoming Caledon East Community Centre, this home combines luxury living with a prime location! (id:57557)
6 Sinclair Court
Brampton, Ontario
Nestled in a Quiet Family Oriented Neighborhood & In High Demand Family Friendly Complex. This Townhome features Beautiful open-concept layout with lots of natural light, It includes 3 spacious bedrooms, 2.5 bathrooms, 2 Parking. The property features new kitchen appliances; It is freshly painted and professionally cleaned. Rooms are bright and sunny. Primary Bedroom w/4pc Ensuite Bath & Bedrooms w/ Large Closets with Depth. Minutes away from Tons of Amenities such as Walmart, Fortinos, Chapters/Indigo, Canadian Tire & Multiple Banks. Close to Brampton Go Station, Highway 410, Schools & Place of Worship. (id:57557)
1408 - 350 Webb Drive
Mississauga, Ontario
More than 1000sf Extra Large One Bedroom plus Den. Spacious Living and Dining Area. Huge Master Bedroom with Walk in Closet and large ensuite storage. Large and Bright windows, Spectacular unobstructed South view. Lots of Natural light. Upgraded Laminate Floors and walking distance to SQ1. (id:57557)
2104 - 3605 Kariya Drive
Mississauga, Ontario
Furnished Luxury 2 Bed 1 Sunroom And 2 Bathroom Corner Unit At Kariya Dr Very Bright With Beautiful City View. Hardwood Floor, Large Windows, Walking Distance To Square One Mall, School And Kariya Park. (id:57557)
344 - 3066 Sixth Line
Oakville, Ontario
SIMPLY STUNNING; 2 BEDROOMS + 2 BATHS WITH A 330 S.F. TERRACE ROOFTOP TERRACE; QUIET COURTYARD LOCATION WITH FEW NEIGHBORS; 2/F WITH A QUARTZ COUNTERTOP KITCHEN, PLENTY OF STORAGE AND BACKSPLASH, S/S APPLIANCES, LARGE WINDOWS IN THE LIVING ROOM, SUNNY AND BRIGHT; UPPER FLOOR FEATURES 2 BEDROOMS, 4PC ENSUITE AND LAUNDRY AREA; LARGE ROOFTOP TERRACE IS PERFECT FOR ENTERTAINING A GROUP OF FRIENDS OR FAMILY; ENJOY THE PANORAMIC VIEW OF THE TERRACE. MINUTES TO HIGHWAY, WALMART, SUPERSTORE AND TRANSPORTATION, 1 PARKING SPOT #89 INCLUDED, NO PETS AND NON SMOKERS, TENANT PAYS HYDRO AND GAS, INSURANCE REQUIRED, $300 REFUNDABLE KEY DEPOSIT (id:57557)
46 Benrubin Drive
Toronto, Ontario
Location matters!!! Neat and Clean 2 Bedroom Walkout basement available for rent, Walk to TTC, Grocery stores, dollar store, banks, restaurants, comes with one parking, Close to York University and Humber College , Hospital, Library, Park, Place of worship, Tenant pays 30% utilities. (id:57557)















