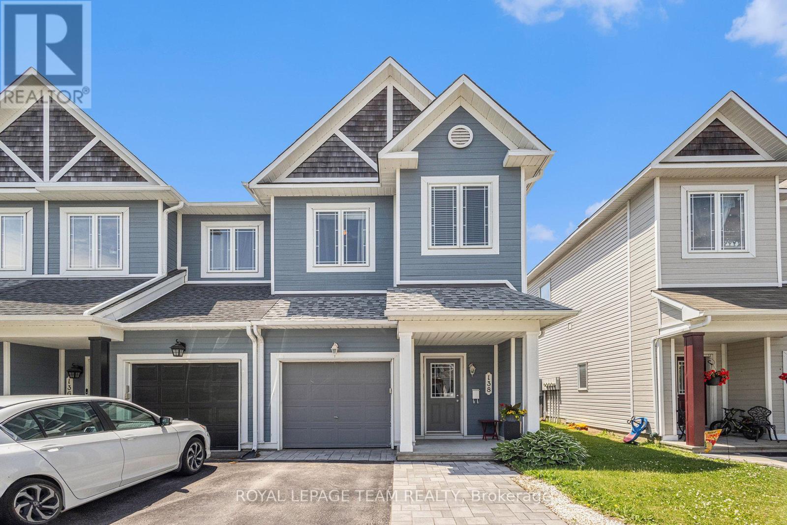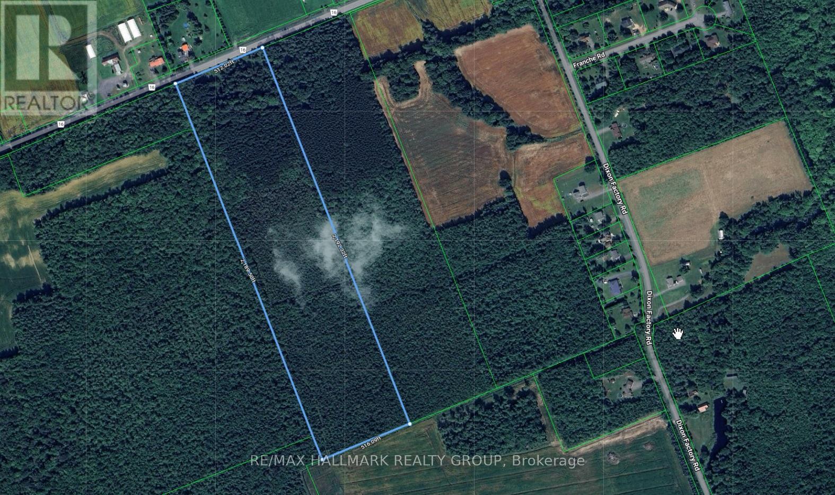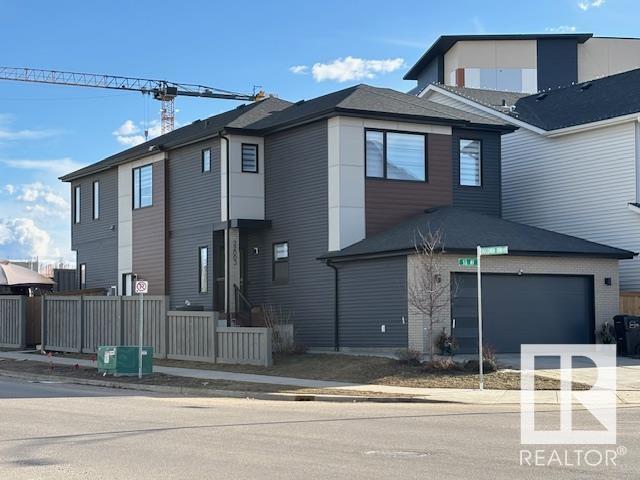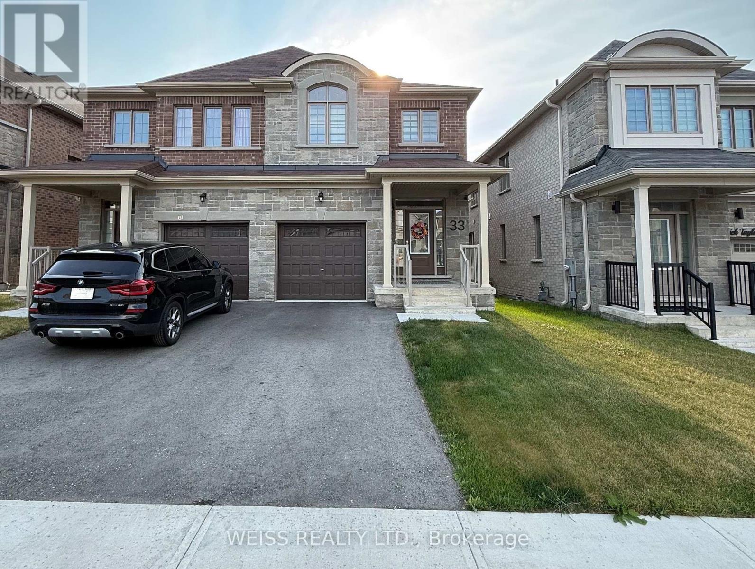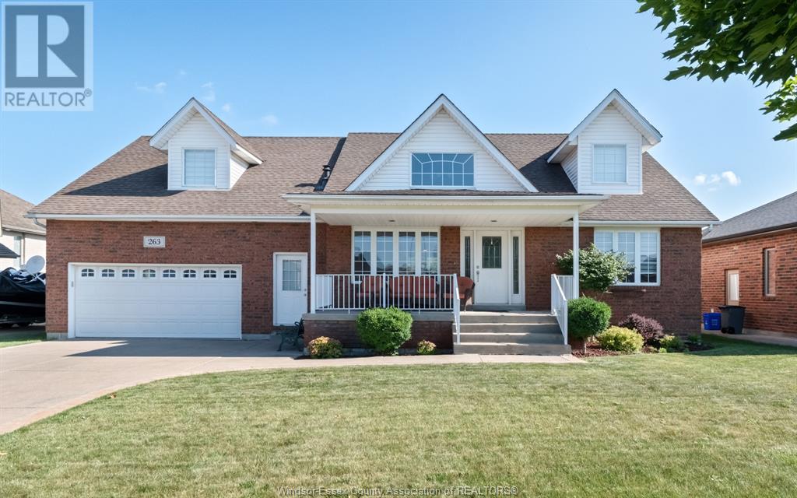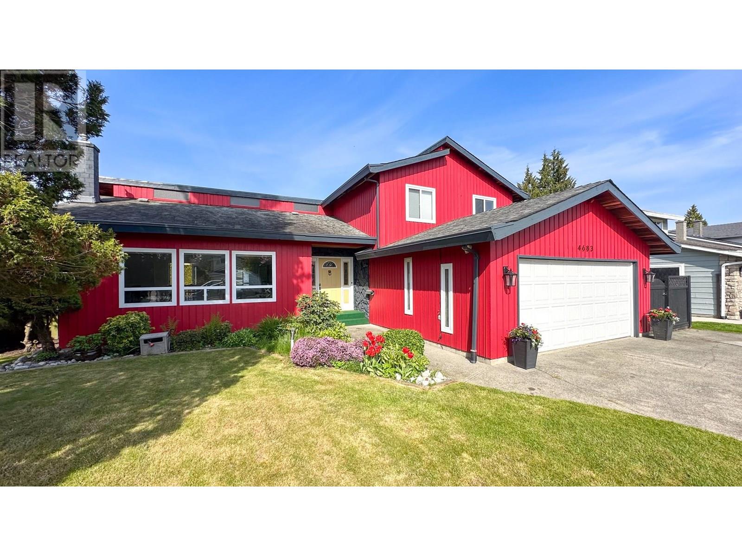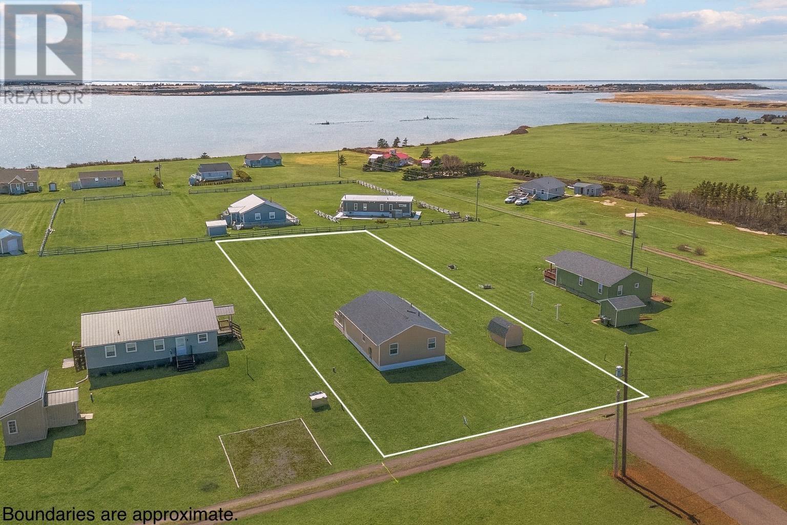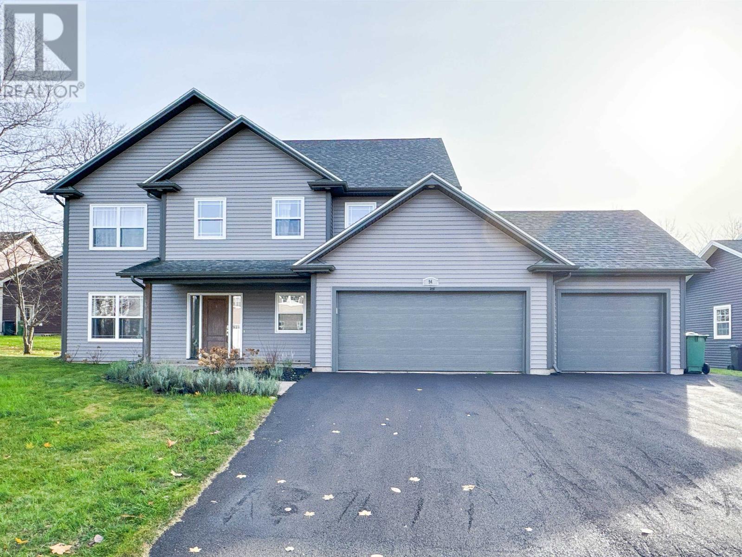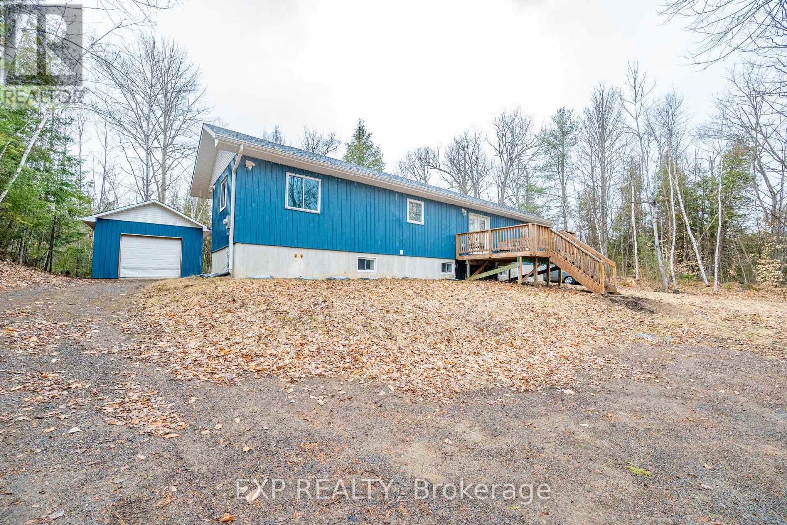138 Freeport Drive
Ottawa, Ontario
Welcome to 138 Freeport Drive. This end-unit, 3-bedroom townhome with 2.5 bathrooms has been updated with new flooring in 2024. Beautiful hardwood flooring runs throughout the main level, while luxury vinyl plank covers the upper and lower floors. Enjoy the open-concept living area adjacent to the kitchen, which features a center island and dining area. Relax in the private, fully fenced rear yard with perennial gardens and no rear neighbors. Upstairs, you'll find a spacious primary bedroom with a walk-in closet and a full 4-piece ensuite bathroom. The second and third bedrooms on this level are perfect for your guests or children. The lower level features a spacious family room with a gas fireplace and a large, above-grade window. The laundry and utility room, along with additional storage space, are also located on the lower level. The foyer, powder room, and two bathrooms on the second level were updated with luxury vinyl tile in 2024, along with new toilets in the 2 upper bathrooms. Situated on a low-traffic street leading to only one other cul-de-sac, this neighborhood is ideal for children and features beautiful walking trails nearby along the Monahan Wetlands. Additional updates include a new dishwasher in 2025, driveway extension in 2024, and eavestroughs installed on the rear and side in 2024. Don't miss out on this great opportunity, make this home yours today! (id:57557)
1880 Concession Road 13 Concession E
The Nation, Ontario
Almost 26 acres of pure country ,about 2.5 acres of frontage ( 516 ft ) X about 10 acres depth (2,100 ft), mostly all mature forest - in the 80s there was a reforestation project of 4,250 red pine and 6,250 white Spruce plus another 12-14 acres of unmanicured forest ( variety of trees ) all of which is mature forest today .A ravine along the west boundary provides good drainage . Front of the property is 4 or 5 acres of hillside (at one time a perfect toboggan hill - on the hill is a "natural spring water " well - excellent drinking water . From top of the hill is a panoramic view north/west, north and north/east . A lane will take you up to the top of the hill ( in 4 wheel drive ). Property is located in the center of (plotting Casselman, Bourget and St Isidore on a map ) almost dead center - neighbor to the east is forest, neighbor to the west is forest ,to the south is farmland and to the north (across the road is farmland .So many options here to build your dream home , start a little hobby farm, harvest the wood or treat it as your get away . 35 minute drive to Ottawa's Blair Rd. Property has never been on the market - owner is registered realtor. Do not visit the property and do not walk on the property without owners consent . (id:57557)
#115 87 Brookwood Dr
Spruce Grove, Alberta
Discover 1,712 sq ft of vibrant, modern living in this 2-storey, end unit townhome. Rich vinyl plank flooring sweeps across the main level, guiding you into a gleaming, fully equipped kitchen with stylish island and into the inviting dining room, aglow with elegant contemporary lighting. The sunlit living room is bright and airy, with golden morning light pouring in from beyond the party-sized deck, overlooking a lush, tree-kissed greenspace just outside the fully fenced backyard—your own private paradise. Upstairs, three generously sized bedrooms await, including a charming primary retreat with a spacious, flex-sized walk-in closet. A 4pc bathroom adorned with double sinks and chic subway-tiled shower serves the upper floor with flair. The finished basement offers a large, versatile space—ideal for a home theatre, fourth bedroom, fitness studio, or creative escape—along with a dedicated laundry room & handy 2-piece bath just down the hall. Your personal parking stall sits just steps from your front door. (id:57557)
22003 93 Av Nw
Edmonton, Alberta
FORMER SHOW HOME...Beautiful 2 Story,Total 5 Bedroom/ 4 Bathroom home situated on a corner lot..now available in the vibrant & growing neighbourhood of SECORD! This home comes with a LEGAL FINISHED BASEMENT SUITE, has CENTRAL AIR CONDITIONING, a HEATED CAR GARAGE and many upgrades throughout the home!! On the main floor you will find an OPEN CONCEPT, living & kitchen/dining room area with a Large Walk through Pantry, all STAINLESS STEEL APPLIANCES, massive kitchen island & the convenience of having a BEDROOM/DEN on the main floor with half bath.Upper level will greet you with a good sized BONUS ROOM, convenience of Laundry on this level, a Master bedroom with an EXTRA LARGE SIZED WALK IN CLOSET & 5pc Ensuite! This floor has 2 more good sized bedrooms & another full Bathroom! The LEGAL BASEMENT SUITE has a Cozy Living room &Kitchen/dining room area, a bedroom, full bath & Laundry! FULLY FENCED & LANDSCAPED!! Located close to all amenities such as restaurants,shopping,bus stops,schools,parks& so much more! (id:57557)
8911 And 8913 132 Av Nw
Edmonton, Alberta
Own your legally suited rental property and make some cash! This 5 BR, 2 BA property has 2 rentable units. There are two separate entrances with separate addresses. Upper unit is a 3 BR with a 4 pc BA with a laundry room, lower unit is a 2 BR, 3 pc BA with a stackable washer/dryer. Upgrades include vinyl plank flooring in lower unit, additional kitchen cabinets, carpets in upper unit, some lighting throughout. Freshly painted in 2020. Basement suite has large windows and feels very bright! Not your typical basement suite feel as each room has multiple oversized windows. As well, each unit feels very spacious with large living rooms, good sized bedrooms and kitchen/dining rooms. The property also has an oversized double detached garage with additional driveway parking. Separate single sized car doors could lend the garage to be divided for additional income. Property has a fully fenced large lot. High efficiency furnace heats both upper and lower units. Great potential in this income generating property! (id:57557)
64 Fire Route 103 B
Trent Lakes, Ontario
Just 10 minutes outside of the charming town of Bobcaygeon, you will find this stunning year-round Lakehouse with 80 ft of gorgeous Pigeon Lake waterfront! This thoughtfully designed home was built in 2013, & offers 2205 sq/ft of living space on the main floor, plus a beautifully finished walkout basement. With 3+1 bedrooms, 2 offices, 3 full washrooms, and a stunning great room which boasts soaring 18-ft ceilings, a gorgeous floor-to-ceiling stone fireplace & expansive windows ensuring amazing lake views from every angle! The open-concept kitchen offers built-in appliances, granite countertops, a centre island, separate breakfast bar & dining area also offering amazing lake views & a walk-out! Imagine waking up every morning & looking out to the lake from the oversized windows in your large primary bedroom, or stepping out directly to the large deck w/southern exposure. The primary bdrm also offers a spa-like ensuite w/jacuzzi tub, double sinks, a shower w/four shower heads, & a large walk-in closet. The lower level is beautifully finished with many large windows, two walkouts which lead you to a covered patio area, a large, bright games room, gym area, & a large storage room which has a walk-up to the garage. This wood & stone-sided home blends beautifully with the 0.53 acre lot which has been extensively landscaped w/armour stone & flagstone. At the crystal clear, south-facing shoreline there are two docks and a stone-sided boathouse with lift and an amazing sundeck up above where you can soak up the rays and watch the boats go by during the day, or stargaze with friends and family in the evening. This home also offers a triple attached garage which measures 39'x30', has an epoxied floor, is insulated/drywalled, as well as heated & cooled. This awesome home also comes with a 10,000 KW Kohler whole-house generator, a wood/propane combo furnace, central air, and a Kinetico water treatment system. The lifestyle you've always dreamed about can truly be found here! (id:57557)
212 12a Street Ne
Calgary, Alberta
3 Bedroom home with Breathtaking DOWNTOWN SKYLINE AND MOUNTAIN VIEWS from all three levels and situated on a CORNER LOT on the most desirable street in Bridgeland. Just a short walk to the Bridgeland arts and culture district, brunch spots, coffee shops, grocery markets, ice cream shops, restaurants, bakeries, salons, pubs and other retail. Walk to East Village, Downtown, Bridgeland C-train station, Zoo and Science Center, and and Tom Campbell off-leash park and Bow River Pathway. Easy access to get around the city with bridgeland being situated nearby Deerfoot Trail, 16 ave, Memorial Drive, Center street and Edmonton Trail, and Kensington. Enjoy amazing views at all times of day and night (great spot for Stampede and New Years Fireworks watching), then when the sun gets too hot, take refuge on your backyard patio, a private and shaded location where you can watch the birds enjoy taking a bath in the stone waterfall pond, and perch on the apple trees and shrubs. Come inside and you will be equally wowed by the functional layout that takes advantage of the views. The unique and eclectic interior styling makes you feel right at home, and the three-way fireplace quickly heats up the house as the winter approaches. Countless updates including newer asphalt roof shingles (2018), R-45 attic insulation (2018), hot water wank (2024), furnace (2018), Epoxy garage flooring (2018) and garage gas heater (2020), New black stainless steel kitchen appliances in 2020 (dishwasher, countertop gas stove, range hood, wall oven, built-in microwave), New long kitchen island and countertops and TRAVERTINE floors (2020), changed almost all plumbing and hanging light fixtures throughout house (2020), Cat6 wiring for security cameras (2020), New matte black tile on fireplace, bathrooms, laundry room, and basement. Primary ensuite completely remodeled with new Polished MARBLE TILE FLOOR AND SHOWER giving you that spa experience as you enjoy the incredible view while you soak in the freesta nding tub. Both upstairs bedrooms are generously sized and have spacious walk-in closets. There is also a top floor laundry room with a sink and 4-piece bathroom, both which have been re-tiled. In the Basement, Guests can easily access their own spacious bedroom and full bathroom through the garage. Did I mention the Incredible Views??!! (id:57557)
33 Frederick Taylor Way
East Gwillimbury, Ontario
A stunning semi-detached home built in June 2023 with 5 years of Tarion warranty remaining. This move in-ready 3-bedroom, 3-bathroom home offers a perfect blend of modern upgrades and thoughtful design. The main floor features elegant 5-inch hardwood flooring that continues up the upgraded stairs with iron pickets, through the second-floor hallway and into the primary bedroom. The upgraded kitchen boasts a quartz island, custom herringbone backsplash, and extended-height upper cabinets with a pots and pan drawer. Upgraded pot lights extend in both the kitchen and open-concept family room. The family room is enhanced by a marble fireplace with a TV package, including conduit, an electrical outlet and a PVC pipe for wiring. The home is equipped with a Fibe internet hookup conveniently located beside the fireplace. Additional main floor upgrades include floor vents to match hardwood and access to the garage with an interior door and concrete steps. Upstairs, the primary bedroom includes a custom walk-in closet and a spa-like 5-piece ensuite with a quartz vanity, upgraded glass shower, and single post/lever faucet. Bedrooms 2 & 3 feature upgraded industrial Berber carpet, subflooring, and separate closets. The second-floor laundry room is complete with a sink and a stylish tile feature wall. The home has been freshly painted (2024) with eggshell paint, and accent walls in the primary bedroom and bedroom 2. The basement floor has been painted with Behr concrete paint.The exterior has a newly paved driveway (2024) that accommodates two cars plus a garage. Additional features include brand-new Zebra blinds on all windows, LG stainless steel appliances (stove, fridge, dishwasher), a Broan 30-inch range hood, Whirlpool washer and dryer, a Kinetico twin-tank water softener and dechlorinator, a Lennox 2-ton air conditioner, a Reliance hot water tank (rental) and a Lennox furnace with an upgraded dehumidifier attached. (id:57557)
263 Golfview Drive
Amherstburg, Ontario
Welcome to 263 Golfview in beautiful Amherstburg. Great Curb Appeal on this two-story home with a really nice covered front porch, large two and a half car garage situated on an awesome 70x125 lot, best of all, there are no rear neighbors! Lovely main floor with maple flooring has a cozy family room along with a really nice maple kitchen that has a breakfast bar and a great separate dining area that is perfect for entertaining. In addition to this, the main level offers a bright and beautiful living room with vaulted ceilings, wainscotting, and a stunning gas fireplace. It also has a laundry room/mudroom with separate entrance area and finally a 2 piece bathroom. Upstairs there is plenty of space offering three bedrooms including the primary that has a four piece ensuite bath including a nice jacuzzi. There is also Plenty of convenient storage space along with a huge hallway overlooking the living room. The other two upstairs bedrooms both have walk-in closets that are spacious and there is also a second four-piece bathroom on the upper level. The spacious basement has a roomy family room with a cool wet bar along with a large fourth bedroom as well as a great office space ( could easily be converted to a 5th bedroom) and another really nice full bath. Lots of space with a total of four bedrooms and 4 bathrooms overlooking a really nice property that is perfect for hosting summer parties! Walking trail is just steps away! The AC is approximately 7 years old, 2 year old hot water tank is owned and all appliances stay! This is a great opportunity, don't miss out on it (id:57557)
864 Campbell Road
Nerepis, New Brunswick
Welcome to this charming 3-bedroom, 1.5-bath home nestled on a private 1.55-acre treed lot. This beautiful property offers the perfect blend of privacy, functionality, and space for the whole family. Step inside through the spacious mudroomconveniently accessible from both the garage and the outdoorsperfect for dropping off shoes, bags, and gear. The open-concept kitchen and dining area is ideal for family meals and entertaining, with a clear sightline into the sunken living room. This layout provides a sense of separation while maintaining an easy, natural flow throughout the main level. Upstairs, you'll find two generously sized bedrooms with excellent storage options. The lower level features a large family room, perfect for movie nights or relaxing with loved ones. Theres also a versatile bonus room currently used as a craft/workshop area, plus a third bedroom conveniently located across from the half bath and laundry area. Enjoy direct access to the backyard through the basement walkoutideal for outdoor living and enjoying nature right at your doorstep. Offers are due July 9th at 3:00pm. (id:57557)
2158, 151 Country Village Road Ne
Calgary, Alberta
Ground floor 1 bedroom plus den at the Country Estate on the Cove, a highly sought-after, well-managed condo community offering 40+ maintenance-free adult living and an exceptional resort-style lifestyle. This beautifully maintained main floor unit features 9-foot ceilings, a full bath with tub, central air conditioning, with fresh neutral paint throughout and newer high-end stainless-steel appliances in the spacious kitchen with walk-in pantry. The open concept living and dining area leads to a large, covered balcony overlooking the beautifully treed grounds, while the generous primary bedroom includes a walk-in closet and the den provides additional storage with its own closet. The in-suite laundry room includes full-size front-load machines, shelving, storage cabinet, and room for a stand-up freezer. Titled underground parking includes a private storage room, and this convenient ground-floor location means no elevator is needed to access your suite. Outstanding amenities include a saltwater pool, hot tubs, steam room, fitness centre, bowling lanes, movie theatre, libraries, party room, craft room, car washes, a workshop, guest suites, and beautifully landscaped grounds with walking paths, ponds, patios, a gazebo, and direct access to walking trails at Country Hills Village Pond. This pet-friendly (one small dog or cat) building has reasonable condo fees that include all utilities and a healthy $4 million dollar reserve fund! Located in the desirable Country Hills Cove area, residents enjoy close access to a community recreation centre, scenic parks, storm ponds, and walking trails, enhancing the relaxed and vibrant lifestyle. Residents also benefit from a prime location within walking distance to shopping, dining, professional services, and transit—resort living at its best. (id:57557)
4683 54 Street
Delta, British Columbia
Fantastic updated home on a quiet family street in West Ladner. 6911 sq. foot lot. Renovated in 2018. 3 generous size bedrooms, 3 full bathrooms. Huge family room with access to the backyard. Amazing brand new kitchen with tons of storage and counter space. Large kitchen island, SS appliances with induction cook top all overlooking the private west exposed backyard complete with gazebo for BBQ's. Functional 2020 built sundeck off the dining room makes for a great house to entertain in. A/C 2018, tankless H/W 2018, new flooring. Added insulation in the attic & crawlspace. 2 gas F/P. The outside of the house was freshly painted in 2022. Mature landscaping w/irrigation system. Close to shopping, transit, all levels of schools and parks. Room for a RV/Boat/Trailer. (id:57557)
327 Copperfield Gardens Se
Calgary, Alberta
Could this be your next home? It is Move in Ready with all neutral tones, just awaiting your personal style. This is the perfect starter home or a great space to downsize to in the family friendly community of Copperfield. This bright bi-level with vaulted living room ceiling has a good sized kitchen with newer appliances and dining area plus 2 bedrooms and 4 piece bath on the main floor. The fully developed lower level has another bedroom, 4 piece bath and large recreation room. The newer AC will keep you nice and cool on those hot summer nights. If you’re tired of clearing snow from your car on cold winter mornings, worry no more! The double detached garage with new shingles will be the perfect solution. Close to all the amenities you could need plus beautiful green spaces and parks but also close to the bus rapid transit route to downtown as well as easy access to Deerfoot and Stoney for commuters. (id:57557)
7517-7521 Trans Canada Highway
Vernon Bridge, Prince Edward Island
A beautifully updated historic estate that has four rentable residences. An Investor's Dream. Located just 15 minutes from Charlottetown in picturesque Vernon Bridge. This property has the option of income potential from both long-term tenants and/or short-term tourism short term rentals. The estate includes a beautifully maintained main house and two additional residential buildings, currently configured as three fully equipped rental units, each with separate entrances, private living spaces. Current Rental Breakdown: Main House (1596 sq ft): Currently Owner Occupied but could be rented and features 2 bedrooms, 2 baths, spacious living and dining rooms, sunroom, office, laundry, and a Country Kitchen. The Hummingbird (1288 sq ft, Blue Building #2): 2-bedroom, 2-bathroom, currently a monthly rental at $1800 per month. The Blue Jay (700 sq ft, Main Level in Building #3): 2-bedroom, 1-bathroom unit currently at $1700 per Month. The Robin (570 sq feet, Upper Level Building #3): 1-bedroom, 1-bathroom unit, currently rented at $1500 per month. The entire property has undergone recent significant improvements and updates including a newer large heated Garage/Workshop (2022). The property is surrounded by stunning gardens, fruit trees and a lovely courtyard. Located minutes from kayaking and water recreation on Vernon River, also lovely water views from the property. Whether you're expanding your rental portfolio, seeking a live-in landlord setup, or looking for income generating property this is a fantastic opportunity with a total of over 4000 sq feet of finished living space. (id:57557)
1527 Barbara Weit Rd
New Annan, Prince Edward Island
Welcome to 1527 Barbara Weit Road in New Annan ? A Nature Lover?s Dream on the River Nestled on a serene and spacious 2.26-acre mature treed lot, this newly renovated beautiful 4-bedroom, 3-bathroom split-entry home, offers the perfect blend of privacy, comfort, and natural beauty along the peaceful Barbara Weit River. Step inside to a bright and functional layout, featuring a spacious living room with large windows that flood the home with natural light. The kitchen and dining area are ideal for family living or entertaining, with easy access to a large back deck that overlooks the scenic backyard and riverfront ? perfect for morning coffee or summer BBQs. The main level boasts three bedrooms, including a primary suite with walk in closet and ensuite bath. The fully finished lower level adds extra versatility with a fourth bedroom with large closet, third full bathroom, laundry area, and a large rec room ? ideal for guests, a home office, or growing families. Outside, you'll love the tranquil setting with mature trees, direct river access, and plenty of space for gardening, outdoor activities, or simply soaking in the peaceful surroundings. Located in between Summerside and Kensington and just minutes to the amenities and the charm of nearby communities, this property offers a rare opportunity to enjoy country living with modern conveniences. Don?t miss your chance to own this riverside gem ? book your private viewing today! (id:57557)
43 Plover Lane
Darnley, Prince Edward Island
An inviting 3 bedroom, 2 bath cottage on a large lot in Darnley, perched above Malpeque Bay with panoramic water views that stretch to the Gulf of St. Lawrence. This thoughtfully maintained retreat offers deeded access to the waterfront, making it the perfect getaway for kayakers, and sunset chasers alike. Inside, warm tamarack floors and set the tone for a cozy and coastal feel, complemented by a number of tasteful updates throughout the years. Whether you're relaxing in the screened in porch or entertaining on the wrap around deck, this property effortlessly blends comfort, charm, and classic PEI lifestyle. (id:57557)
94 Nash Drive
Charlottetown, Prince Edward Island
Welcome to 94 Nash Drive ? a stunning custom-built two-storey executive home with four spacious bedrooms, located in one of Charlottetown?s most peaceful and prestigious neighborhoods. This beautifully designed residence blends elegance with practicality, featuring a grand 17-foot vaulted foyer, a walk-in closet at the front entry, and a custom-designed gourmet kitchen with a large central island and a nice pantry for added storage and convenience. The open-concept living and dining areas are connected by a stylish double-sided propane fireplace, creating a warm and inviting atmosphere. A private office on the main floor is ideal for working from home or quiet reading. The south-facing kitchen, dining room, living room, master bedroom, and one secondary bedroom are filled with natural light throughout the day, creating a bright and airy ambiance. The upper level offers four generously sized bedrooms, including a luxurious primary suite with a modern ensuite and an expansive walk-in closet, as well as another sunlit bedroom with its own spacious walk-in. A bright and roomy second-floor laundry area and an additional full bathroom add everyday convenience, while the wide staircase and open hallway further enhance the home?s sense of space. Built on a slab foundation with no basement, this home eliminates concerns about water issues and allows for easier long-term maintenance. It also features in-floor heating throughout, delivering cozy, year-round comfort. High-end materials and exceptional craftsmanship are evident throughout, including large-format tile flooring and attention to detail in every corner. A 31' x 23' triple car garage provides ample space for parking and storage. Located in a thoughtfully planned community with underground utilities, the clean and elegant streetscape reflects the upscale environment. This exceptional property is the perfect blend of style, space, and peace of mind. All measurements are approximate. (id:57557)
46 7428 14th Avenue
Burnaby, British Columbia
Unique corner unit: move in to your 1 bedroom + Den townhome, with huge private patio. Ideal for pet lovers, first time home buyers or investors. Step into your Southeast facing garden home with 638 square ft of living space. Spacious home with large house size kitchen, stainless steel appliances, granite counters, breakfast bar. Living/dining area with laminate floors, bay window, a large bedroom, plus den with window. Offers 160 square ft patio for BBQs with quiet courtyard setting. Pet and rental friendly, one parking is included. Low maintenance fee. Kingsgate Garden is conveniently located along Kingsway and 14th Avenue, in one of the most developing areas of Burnaby, close to shopping, restaurants, library, Edmonds Community Centre and minutes to Sky train station, transit. By appointment. (id:57557)
614 Mikinak Road
Ottawa, Ontario
Ottawa, Viscount Alexander Park. Welcome to this spacious and beautifully maintained 2-bedroom, 2.5-bathroom executive Townhouse. Available August 1st. ***Owners plan to return to the property on August 1st, 2026*** Ideal for families or professionals, this home for rent offers comfort, functionality, and stylish finishes throughout. The main floor features rich hardwood flooring, a convenient foyer with lots of cupboard space, and a bright open-concept living/dining area. The eat-in kitchen is a chefs delight with ample countertops, a large breakfast island with double sinks and stainless steel appliances (fridge, stove, dishwasher, microwave). Upstairs, the spacious primary bedroom includes a walk-in closet and a luxurious ensuite with a stand-alone shower. The second bedroom is generously sized. A second-floor laundry room adds everyday convenience. The finished lower level offers ample space for a family room, office, or recreation area. The basement offers tiled flooring. Hot water tank rental is extra @ $65/month. Step outside to a fully fenced backyard perfect for relaxing or entertaining. Additional features are Central Air and Double Car Garage. Quick access to HWY, transit, schools, and shopping. (id:57557)
520 Gardner Crescent
Petawawa, Ontario
This lovely Stanton model (5 bedrooms and 2 bathrooms) from Legacy homes features open concept living in a family oriented neighbourhood in the centre of Petawawa. The main level offers a fabulous kitchen with a huge peninsula breakfast bar and plenty of cupboards, dining area, living room, 3 bedrooms and a bathroom. The kitchen and dining area overlook the deck and back yard, giving you a line of sight to watch the children play in the back yard while preparing meals. The spacious master has a cheater door to the bathroom which has a jet tub, corner shower and a double vanity. The lower level features a spacious family room with gas fireplace, 2 large bedrooms, a full bathroom and a utility room, which also houses the laundry. The attached garage is a true double with two separate garage doors. This home also features a large deck and a fenced yard. This is a wonderful opportunity to live in the sought after Laurentian Highlands subdivision, within walking distance to parks, recreation, shopping and more! Available for an August closing. Book your viewing today! (id:57557)
4190 Calabogie Road
Greater Madawaska, Ontario
High on a hill overlooking the Madawaska River, this home could become your weekend getaway spot in the heart of Beautiful Calabogie or it could be your cozy new home. Lots of options available here! Currently there is one bedroom, but the entire downstairs is drywalled and ready to customize to suit your needs . All appliances included in the sale. Single detached garage, lots of parking. The Madawaska River is directly across the road with nothing to impede your view. Please allow 24 hours irrevocable on all offers (id:57557)
1787 Waddell Avenue
Peterborough West, Ontario
This elevated and sought-after bungaloft, located near Fleming College in Peterborough's desirable West End, is a stunning Parkview Homes Winchester model with over $100,000 in original builder upgrades and additional numerous high-end improvements since 2015. The home features 3+2 bedrooms for the main residence and 3 full bathrooms, with an open-concept layout, 9-foot vaulted ceilings, oak staircase with metal spindles, porcelain tile, and upgraded 9-foot basement ceilings. The vaulted primary suite occupies the loft, complete with glass shower, soaker tub, and walk-in closet. A legal one-bedroom accessory apartment currently vacant includes its own laundry and private entrance via a beautiful interlocking walkway. The garage, with insulated doors, provides interior access to both the main floor and basement. Part of the basement is dedicated to the apartment, while two additional bedrooms belong to the main home. Recent updates include freshly painted walls and baseboards, as well as stylish new lighting fixtures throughout, adding a clean, modern feel. Outside, enjoy a professionally landscaped yard with newer interlocking driveway, walkways, and patio, wood fencing, hot tub, and an Amish-built shed. The upgraded kitchen boasts granite countertops and high-end appliances. Extras include fibre internet, central air, 200 AMP electrical, central vac rough-in, and an unbeatable location just 2 minutes to HWY 115 and 25 minutes to the 407 extension close to parks, schools, and all major amenities. (id:57557)
1 9077 150 Street
Surrey, British Columbia
Discover this admiring and expansive end-unit townhome in Crystal Living. Situated on a quiet street this beautiful 4 bedrooms, 4 bathrooms unit offers abundance of natural light, airy living space & tranquil views of greenery. Mindfully designed, this three-level townhome maximizes privacy & convenience by spreading 3 bedrooms and 2 full bathrooms in upper floor and a guest bedroom with separate bathroom in the lower level. Hardwood floors throughout the living area & a chef kitchen with stainless steal appliances, granite countertops & plenty of storage are some of the features. Filled with love and care the unit has been upgraded with new laminate flooring throughout the stairs, fresh paint & new light fixtures. Double car garage & plenty street park. Showings by appointment. Call today (id:57557)
9831 Adrian Place Se
Calgary, Alberta
Welcome to 9831 Adrian Place SE – A Fully Renovated Gem in Calgary’s Southeast!This beautifully updated 5-bedroom home has been meticulously redone right from the studs. Wrapped in energy-efficient 2” SIS foam panel insulation and finished with durable HardiePlank siding, it offers long-lasting comfort, efficiency, and curb appeal.Step inside to enjoy peace of mind with brand-new electrical (200A panel) and all-new plumbing throughout. The main living area is anchored by a striking 6-ft electric fireplace, adding warmth and modern flair.The fully developed basement with a separate private entrance presents excellent potential for rental income or multi-generational living. Upstairs, the primary bedroom is a true retreat with a rare double walk-in closet and direct access to a spacious 180 sq. ft. composite deck — perfect for morning coffee or evening relaxation.Ideally located close to Southcentre Mall, Deerfoot Meadows (Costco, IKEA, Superstore), and local plazas — everything you need is just minutes away!Situated in a quiet, family-friendly neighborhood, this move-in-ready home is one you don’t want to miss. Book your private showing today! (id:57557)

