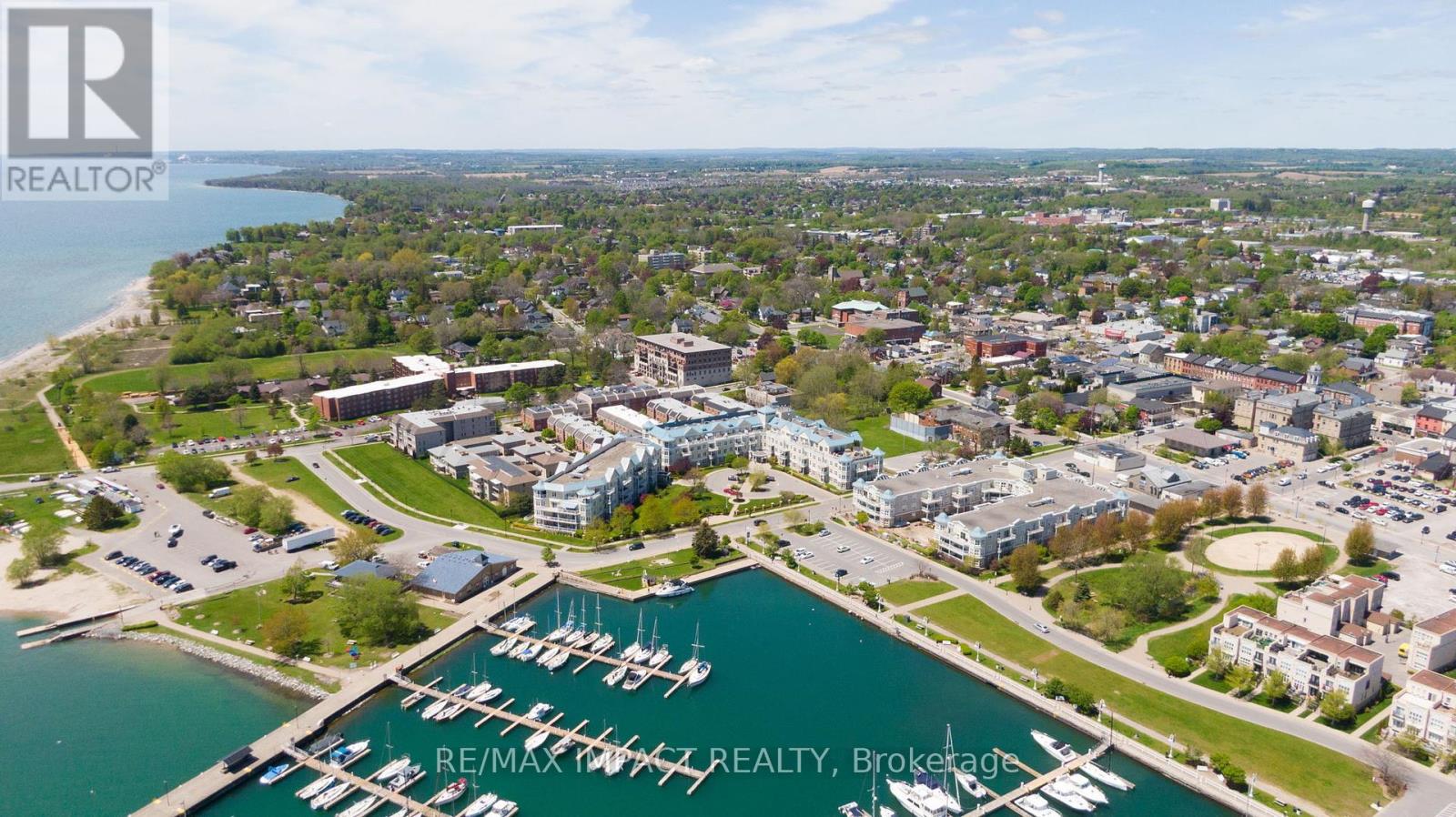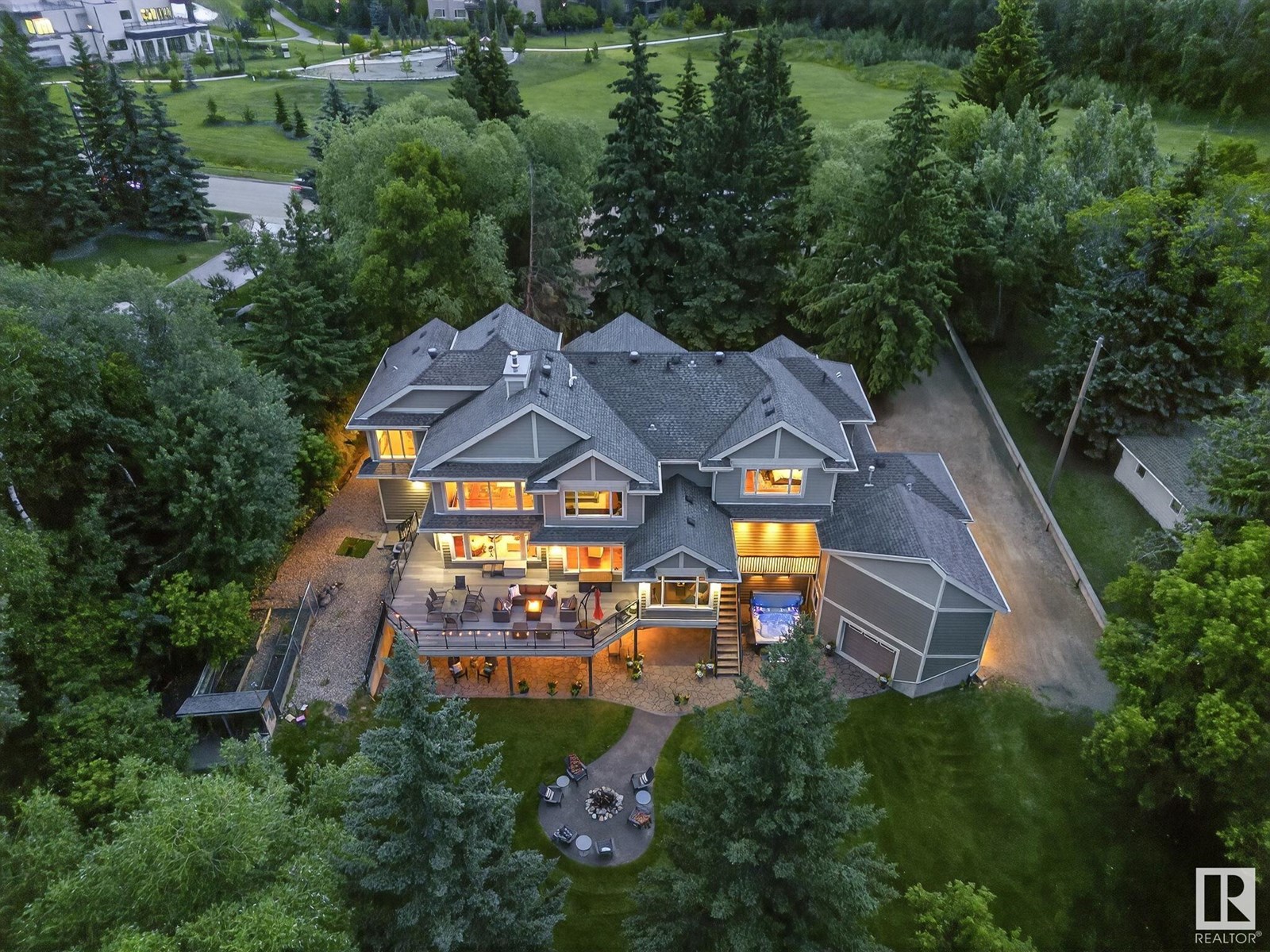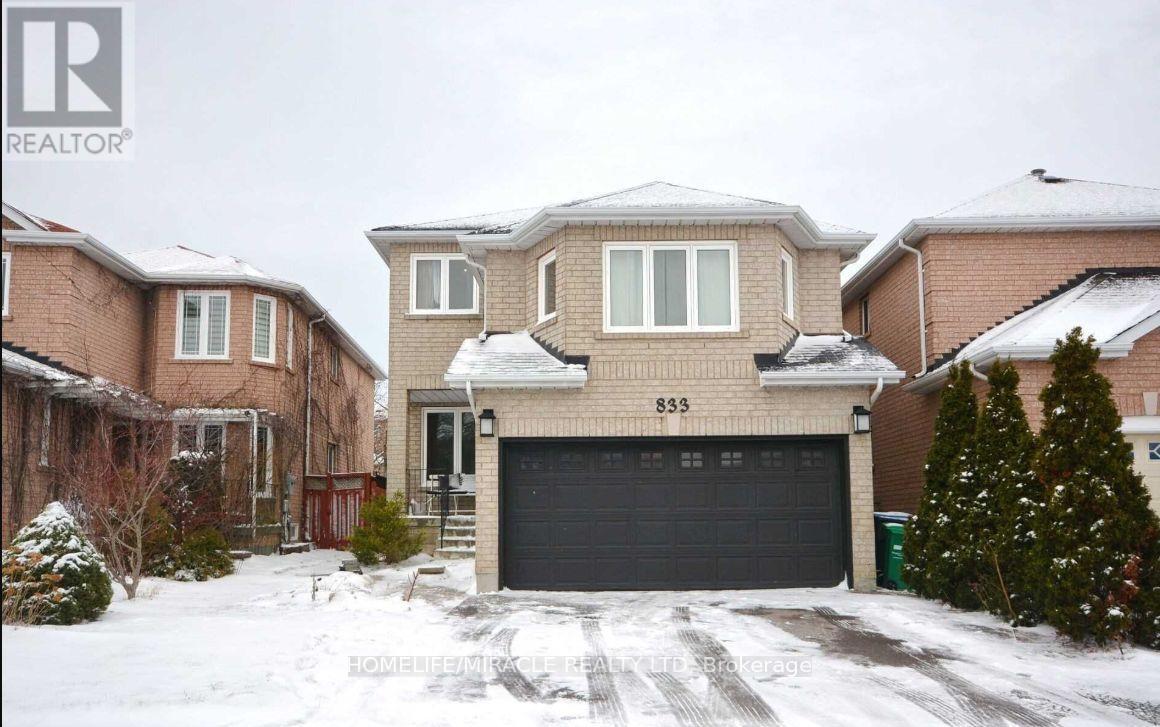121 2nd Street Ne
Ituna, Saskatchewan
Stunning turn key property in a quiet community with many fantastic amenities. This is a gorgeous one level home with fully finished basement. A great home for entertaining with its open concept kitchen, vaulted ceilings, large pantry, beautiful kitchen cabinets, large kitchen island. The living area features a stunning natural gas fireplace , lots of large windows letting in outstanding natural light. The main living area is so spacious, you can walk out onto a large front covered deck where you can sit and enjoy a great glass of wine or a good book. The back yard has multiple entertaining areas, with privacy fences, garden area and an extra large lot with an additional 51.600 of frontage, the extra lot included in the sale gives you opportunity to build an extra garage, RV parking or whatever you desire. The home has an attached heated garage with a drain in the floor, central vac and water, where you can wash your car right there, tinker on other toys etc, the garage has a garage door opener along with screen door you can pull down for those nights you want to enjoy a beautiful breeze through the garage while working inside. The primary bedroom is large with beautiful windows, ensuite and walk in closet, the other rooms in the home are a nice size as well.The main bathroom is a 4 piece bathroom with laundry room. This is a beautiful spacious home in a wonderful community , offering a golf course, outdoor pool, K to 12 School, daycare, grocery store, brand new skating rink and much much more. Come and view today (id:57557)
147 Cosby Road
Port Mouton, Nova Scotia
Architecturally Designed Beachfront Home. This truly exceptional 4 bedroom, 4.5 bath coastal retreat was thoughtfully crafted by renowned architect James Wright. The home is nestled on 2.1 acres with 185 feet of pristine white sand beachfront. The inviting open concept features luxury finishes, soaring cathedral ceilings, a propane beach rock stone fireplace, an upstairs loft, a bright sunroom with spectacular ocean views, and radiant in-floor heating for year round comfort. The sunroom captures 180 degree views of the ocean, giving you a sense of being at the helm of a ship that opens onto a multi-level deck through two sets of patio doors. The newly renovated kitchen is equipped with a large island, pantry, and quartz countertops, perfect for entertaining or creating casual family meals. The primary suite with ocean views includes an ensuite bathroom with a luxurious soaker tub and walk-in closet. The two additional bedrooms on the main level also feature ocean views and private ensuite bathrooms. The lower level offers a grand entertainment room complete with a built-in sound system. The fourth bedroom and spa inspired bathroom with sauna on the lower level provide a private and comfortable space for accommodating visiting family and guests. There is also a cedar wine storage room and plenty of additional storage space. The wired two-car garage provides storage for vehicles and beach equipment. For peace of mind and convenience, the home is equipped with an auto-start generator. The direct beachfront, and access to Broad River and the Trestle Trail make this property ideal for enjoying a variety of recreational activities. It is located a short drive from several restaurants, including those at the Quarterdeck Resort and White Point Beach Resort and Golf Club, 10 minutes from the historic town of Liverpool, and 1.5 hours from Halifax. (id:57557)
108 - 145 Third Street
Cobourg, Ontario
Welcome to easy, carefree living by the lake! This rarely offered ground floor studio is perfectly situated just steps from the beautiful Cobourg waterfront. Thoughtfully updated, the cozy interior features a renovated kitchen with quartz countertops and a charming eat-in area, plus an updated bathroom with convenient en-suite laundry. Enjoy the bright, west-facing private terrace ideal for relaxing sunsets or morning coffee. Just a short stroll to the marina, beach, and vibrant downtown, where you'll find Cobourgs best shopping, dining, and local charm. Reserved parking near the front door adds everyday convenience to this already perfect lifestyle retreat. (id:57557)
112 Windermere Dr Nw
Edmonton, Alberta
Welcome to your forever home on Windermere Dr. This stunning custom-built executive 2-storey residence backs onto the river valley, boasting panoramic west-facing views of the river, golf course, and surrounding nature. It’s your own private paradise with the comforts of city living. From the majestic spruce trees that greet you, to the inviting covered porch stretching to the front door, nothing was overlooked—including the perfectly placed tire swing. Close your eyes and you can already hear the children’s laughter that will echo through this home for years to come. Inside, the floor-to-ceiling windows immediately draw your gaze to that view—the one this home was purposefully designed to showcase from every room. Vaulted ceilings and a soaring central two-sided stone fireplace create a warm yet dramatic space. If ever a home was built to entertain and impress, this is it. The quality, craftsmanship, and attention to detail are second to none. And as for the rest… the photos say it all. (id:57557)
1197 Hainstock Gr Sw
Edmonton, Alberta
Discover luxury living in Edmonton's prestigious Jagare Ridge! This stunning Kimberly-built home, completed in 2018, offers impeccable design & exceptional features. Step into a grand foyer leading to a chef’s kitchen with a 6-burner gas stove, massive fridge, built-in oven, steam oven & microwave, large island, & butler pantry. The main floor also includes a den with wall-to-wall windows & a living room with a gas fireplace & custom built-in cabinets. Upstairs features 4 beds, including a large primary suite with a 5-piece ensuite, walk-in closet w/ organizers, bonus rm, and laundry rm with access to primary closet. The fully finished bsmnt boasts 9-foot ceilings, 2 beds + media room with wet bar & projector, a 4-piece bath, plus a rec room. Enjoy outdoor living with a covered deck, gas BBQ hook-up, artificial turf front yard & backing playground & greenspace. Triple attached garage completes this exquisite home! Close to countless amenities and new K-9 school accepting enrollments! (id:57557)
12 Northwood Crescent
Belleville, Ontario
Welcome to 12 Northwood Crescent, Full Brick Detached Bungalow on 55x100 Feet Lot. Renovated Home with New Flooring Throughout Main Floor, New Kitchen Freshly Painted. Dining Room can be Converted to 3 Bedroom on Main Floor, Side Door offers Direct Entrance to Finished Basement with Large Recreation Room. 4 Piece Shower and Rough-In Kitchenette. Recreation Room can be used as Bedroom in Basement. Minutes to Hospital, Schools, Shopping, Park, and Public Transit. No sidewalk, Parking for 4 Cars. (id:57557)
206 2500 Hackett Cres
Central Saanich, British Columbia
Tucked away on the quietest side of The Arbutus, this upscale 2-bedroom, 2-bathroom condo offers peaceful, stylish living. Step inside to a bright and open layout that blends the kitchen, dining, and living areas, all framed by large picture windows. The kitchen is a chef’s delight with stainless steel appliances (including a gas stove), quartz countertops, and plenty of cabinetry. The living room is both spacious and inviting, centered around a cozy gas fireplace.Both bedrooms feel like primary suites, each with walk-in closets and their own private ensuites. The main bedroom easily fits larger furniture and still feels airy, while the ensuite pampers you with a deep soaker tub, heated floors, a walk-in shower, and generous counter space.Step out onto a roomy deck that’s perfect for morning coffee or evening wine, with space for full patio seating. Additional highlights include triple-glazed windows, 9-foot ceilings, secure underground parking with video surveillance, and a storage locker.With the Marigold Café, ocean views, and the Lochside Trail just steps away—and only minutes to Sidney, the airport, ferries, and Victoria—you get the best of relaxed, country-inspired living right in the city. (id:57557)
Upper Basement - 865 Consort Crescent
Mississauga, Ontario
A Upper Level Basement Suite, Offering You The Best Of Comfort & Convenience Nestled In A Highly Desirable Neighbourhoods. Minutes To GO Stations, Square One Shopping Centre, Parks, Sheridan College and UTM. Separate Entrance, Laminate Floors, Large Bedrooms, Newer Upgraded Bathroom. (id:57557)
Ground - 25 Panorama Crescent
Brampton, Ontario
Step into this bright, updated two-bedroom ground-level unit on the lower second backsplit level, where full-sized windows fill the space with natural light. Modern laminate flooring runs through the main living areas, while the kitchen offers stainless steel appliances, a wood block island for casual dining, and a clean, functional layout. The bathroom features a stand-up shower and warm pot lighting that continues throughout the home. Both bedrooms are well-sized, offering flexible space for rest, work, or storage. Virtual staging highlights the units potential, making it easy to imagine your own style here. Located just minutes from transit, the hospital, and the scenic trails and lakefront at Professors Lake, plus close to shopping and dining, this move-in ready home offers comfort and convenience in one of the areas most connected spots. (id:57557)
686 Laking Terrace
Milton, Ontario
End Unit Town House. +1800 Sq Ft. Upgraded Entrance (Stone/Brick) - English Manor Elevation. Upgraded Laminate All Over The House (Carpet Free House Main Floor Have Large Living Room With Nice Gas Fire Place, Dinning Area And Small Den All In Brown Laminate, Upgraded Pot Lights In The Main Floor Extended Kitchen Cabinets With A Lot Of Storage, Big Granite Island In The Kitchen. 2nd Floor Have Large Master Bed Room With Master In Suite Washroom And Large Walk-In Closet Plus Two Large Bed Rooms With Additional Washroom, 2nd Floor Laundry Room No Need To Go To The Basement (id:57557)
462 George Ryan Avenue
Oakville, Ontario
Luxurious Semi-Detached In High Demand Oakville. Double-Door Entrance, Large Foyer, 9' Ceiling; Open Concept Kitchen With Dining Area Overlooks Great Room With Walk-Out To Backyard; Large Centre Island; Great Rm Features Pot Lights & Dark Hardwood Floors; Main Floor Laundry; Access From Garage; Beautiful Wood Stairs; Family Room With Fireplace. (id:57557)
Bsmt - 833 Mays Crescent
Mississauga, Ontario
Just constructed 1.5 year ago ""Legal"" 2 Bedroom Basement Apartment, Located In The High Demand Heartland Area Of Mississauga Near Mavis/Bancroft And Hwy 401. Spacious Layout With Modern Finishes And Laminate Flooring. Sun filled, Bright With Large Windows Pot Lights. Kitchen With Quartz Counters And Backsplash. Separate Entrance And Laundry. Marcellinus School District! Nestled In The Legendary Baseball Neighborhood. Close To All Amenities, Shopping, Parks, Schools, Heartland, Square One, Major Hwys, Go Station, Bus & Sheridan College **** EXTRAS **** Stove, Fridge, Ensuite Washer And Dryer!.. Pot Lights!!. Tenant To Provide Tenant Insurance And Pay 30% Of All Utilities.1 Car Parking On The Driveway Included In The Rent. Large Cold Room And Large Laundry Room. **EXTRAS** S/S Stove, S/S Fridge, Ensuite Washer And Dryer!.. Pot Lights!!. Tenant To Provide Tenant Insurance And Pay 30% Of All Utilities. 1 Car Parking On The Driveway Included In The Rent. Large Cold Room And Large Laundry Room (id:57557)















