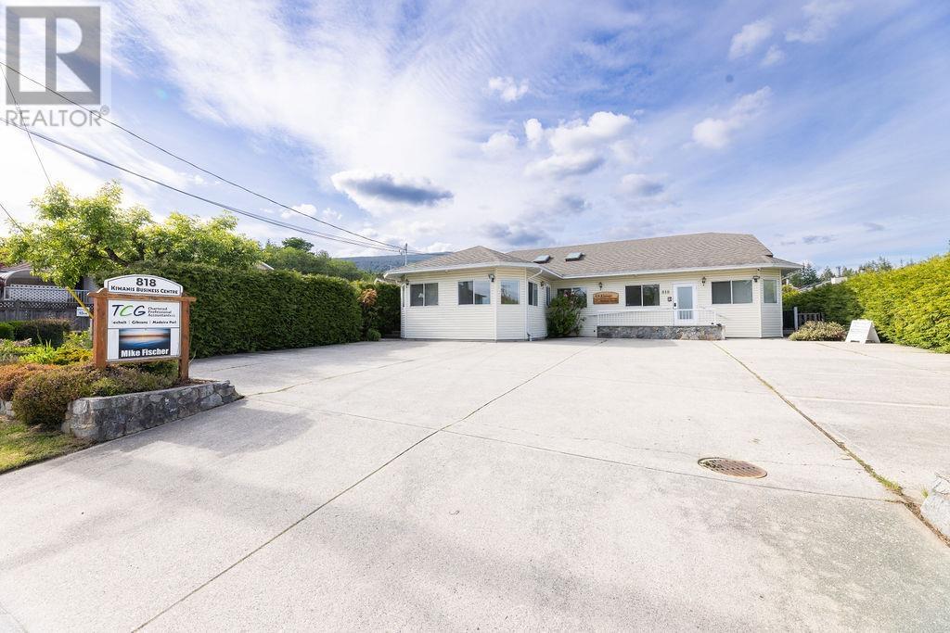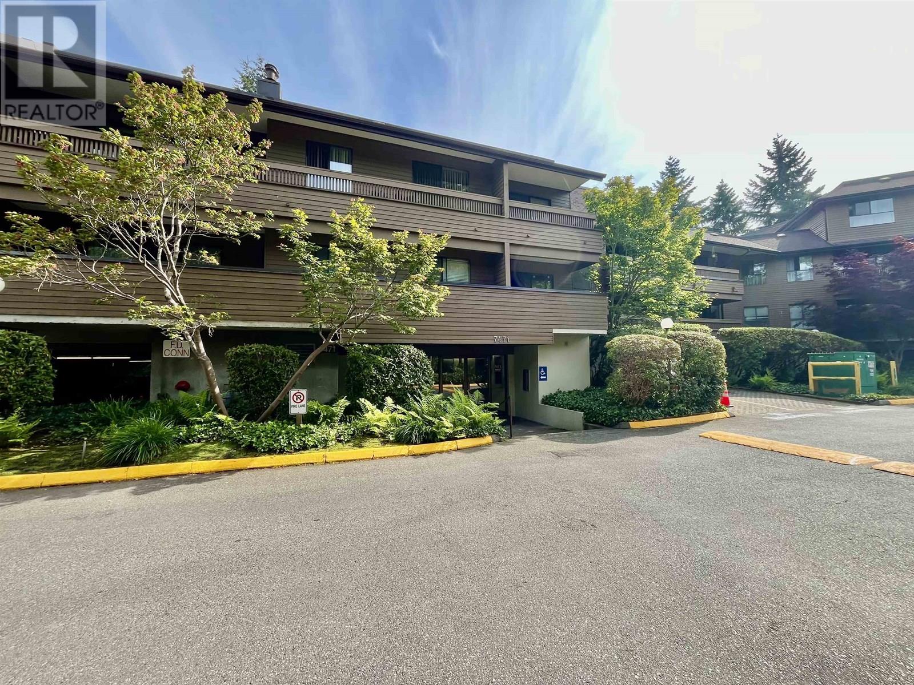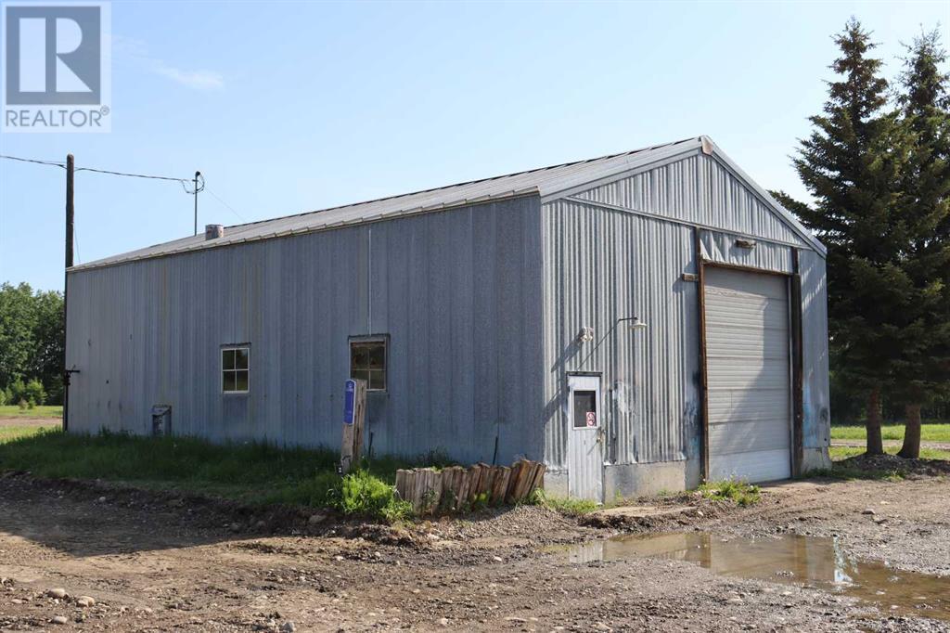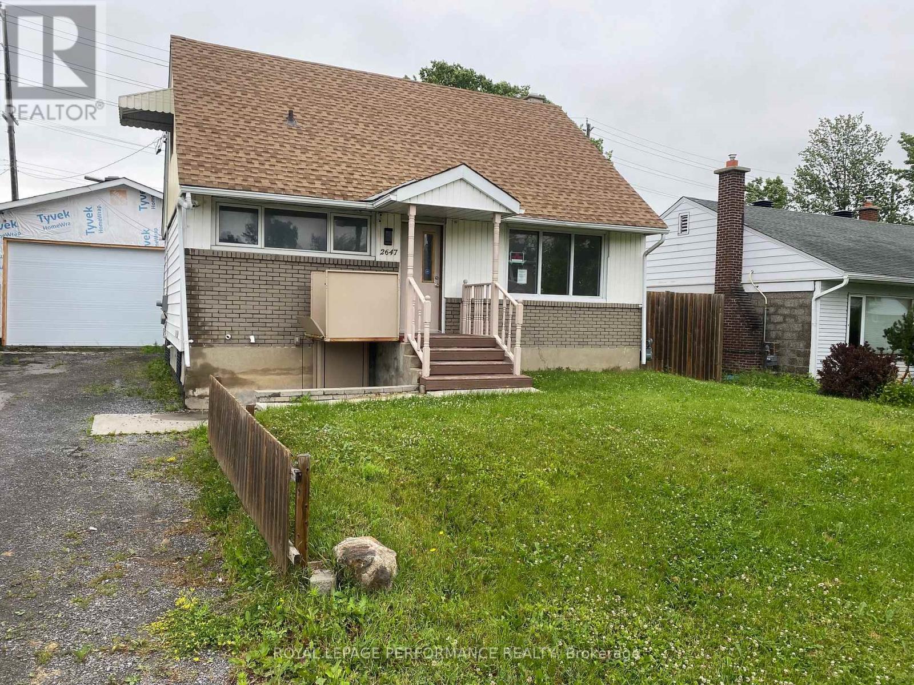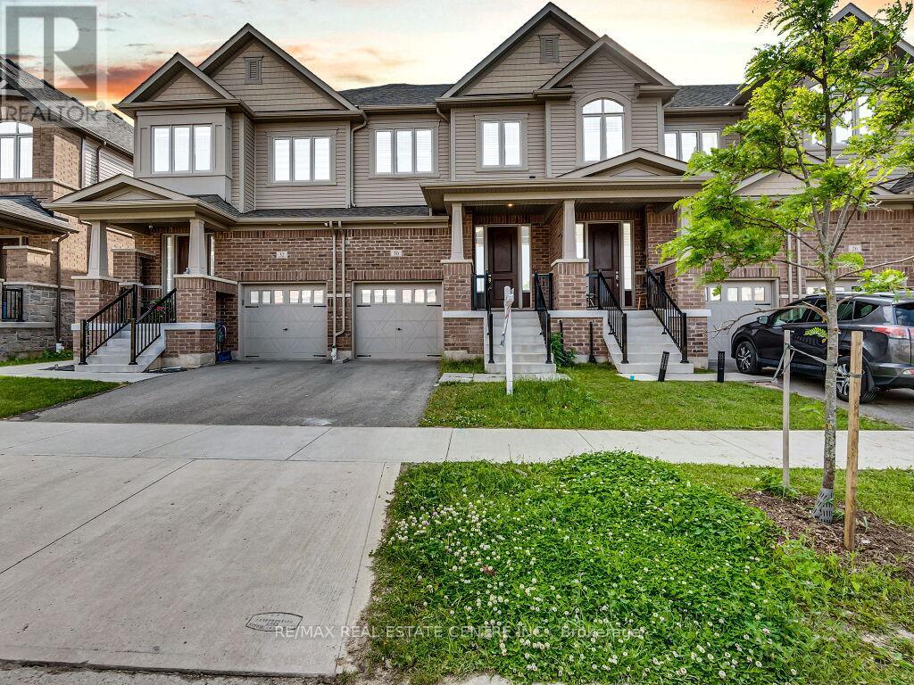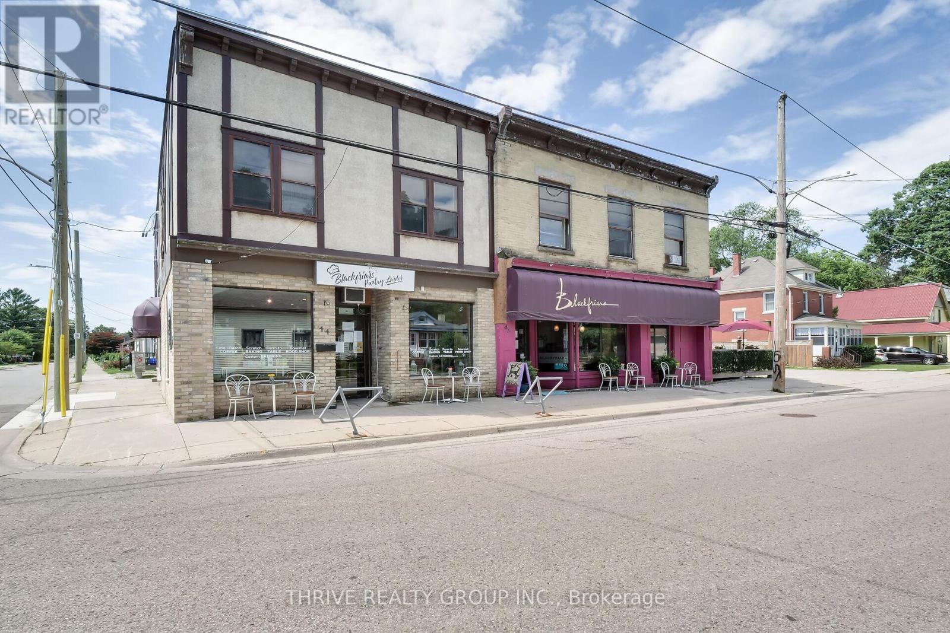818 Kiwanis Way
Gibsons, British Columbia
Remarkable building and location with lots of space and natural light & large skylights. Located off a cul-de-sac just off North Road in the Upper Gibsons Area for easy access for tenant clients. The parking lot has ample parking as well as wheel chair access. Inside there are 2 shared washrooms and a large shared kitchen area. Excellent building for office, massage, hair, counseling and more. This is a great opportunity to own a multi tenant revenue producing property or purchase for your business. Buyers will likely want to keep the existing leases and enjoy this +5% CAP rate producer. (id:57557)
113, 1540 29 Street Nw
Calgary, Alberta
Whether you are looking for your new home or for an investment in a highly sought-after area of Calgary, this unit is ready and waiting for its new owners! Located across from the Foothills hospital, and within walking distance to the University of Calgary, the long term potential of this unit cannot be beat! The open concept layout is roomy and functional, featuring beautiful hardwood floors, a bright kitchen with plenty of cupboards and a large living room that offers space to relax or entertain. There are 2 good sized bedrooms, including the Primary bedroom with an oversized closet! Additional conveniences include in-unit laundry, a covered parking space, and a small yard! (id:57557)
242 7471 Minoru Boulevard
Richmond, British Columbia
Woodridge Estates. Corner 2 bedroom unit, bright & spacious with large balcony off living room. Insuite laundry & storage . New laminate flooring & paint. Complex well-maintained with on-site caretaker. Recreation facilities include: squash court, outdoor pool, hot tubs, sauna, gym. Walking distance to Richmond High (IB Program) Ferris Elementary. Library, New Center For Active Living, Richmond Center Mall, Brighouse Skytrain Station. Strata Fee includes City Water/Sewer bill. Easy to show. (id:57557)
315 22562 121 Avenue
Maple Ridge, British Columbia
FANTASTIC 2 Bedroom plus den CORNER UNIT with BEAUTIFUL VIEWS of the Golden Ears Mtns & vista. This lovely bright home has a great lay out. Kitchen offers white shaker cabinets with a white back splash, island & open concept living space. Primary bedrm offers a walk through closet with built in shelving and drawers. Three piece ensuite off the master with a stand up shower and gorgeous tile throughout. Second bedroom on the opposite side of the unit which boasts nice windows and easy access to the second bathroom. Great sized den, perfect for a home office, exercise room or storage. Lovely balcony to enjoy the views & a beverage. The building is well run & community minded. Walking distance to 2 schools, THE ACT, Rec Centre, restaurants & coffee shops etc (id:57557)
#408 4404 122 St Nw
Edmonton, Alberta
Wow! Exceptional value for 2035 sq ft with loft, vaulted ceilings, 4 bedrooms and a ravine view with west facing balcony! The condo fees include heat, water and power! No need for a gym pass, the complex also offers a social room with kitchen, workout gym, indoor pool, hot tub, and a deck / barbeque area that overlooks the ravine. This 4 bedroom home boasts a balcony that directly overlooks the Treed Ravine! Wake up to the sound of the birds with your coffee! The white galley kitchen opens to the dining area with windows to the ravine. Vaulted ceilings really make this space feel large! The large windows and patio doors let the sun shine in and bounce off the gleaming hardwood. There are 3 bedrooms on the main floor, a full bathroom, a 2 piece ensuite plus in suite laundry. Upstairs there is a 4th bedroom with a loft space and storage room. Outside is a covered, energized parking stall (#543) and possibility to rent a 2nd stall. Transit right out front to University and Snow Valley ski hill is nearby! (id:57557)
75a Ansel Tower Road
Edson, Alberta
13.47 acres in town limits. Ideal for a commercial or Industrial type use. (id:57557)
3214, 99 Copperstone Park Se
Calgary, Alberta
Welcome home to this freshly painted 2 bed, 2 bath unit on the second floor, located in the desirable community of Copperfield. Enjoy a beautiful open-concept central living room and kitchen. Added privacy for roommates or children with bedrooms and full bath ensuites on opposite sides of the unit. The primary bedroom features a walk-through closet leading to the ensuite. The secondary bedroom also includes a cheater ensuite and stacked laundry.The gorgeous kitchen boasts dark cabinetry, a pot hanger, modern open shelving, and black appliances. Quartz countertops are featured throughout. This unit comes with one titled underground parking stall and a storage locker in front. There’s plenty of visitor parking available as well.Amazing location with a playground just across the street. Easy access to Stoney Trail, Deerfoot Trail, 52nd Street, and McIvor Blvd. Conveniently located near the South Health Campus, Seton YMCA, restaurants, grocery stores, shops, and all amenities.Start building your own equity instead of paying off your landlord’s mortgage. Perfect for the first-time home buyer or investor! (id:57557)
2405 13768 100 Avenue
Surrey, British Columbia
No GST!Elevated Living with Breathtaking Views at Park George. Soar above it all in this stunning 2-bedroom, 1-bath home, where panoramic mountain and city views create the perfect setting for inspired, modern living. Thoughtfully designed with smart-home technology, built-in A/C, and premium appliances, this home blends luxury with everyday ease. Enjoy the convenience of one parking stall, a storage locker, EV-ready parking, and 24/7 concierge service. Experience resort-style living with over 100,000 sq. ft. of world-class amenities: indoor pool, hot tub, yoga and full fitness centre, co-working lounges, outdoor cinema, putting green, and more. Host friends in elegant entertainment spaces or unwind beneath the stars. Modern living, prime location--this one has it all! (id:57557)
1067 Shearer Drive
Brockville, Ontario
Introducing The Valhalla, a thoughtfully designed and exceptionally built 1,789 sq. ft. bungalow located on a premium 60-foot lot in the prestigious Bridlewood development. Surrounded by a small enclave of distinctive custom homes, this property stands out with its clean architectural lines, contemporary finishes, and attention to detail that reflects the solid reputation of its builder. The homes layout is cleverly structured to maximize natural light and flow. At the heart of the design is a show-stopping great room that opens onto an expansive rear deck and a private backyard the perfect space for entertaining or relaxing in quiet comfort. The centrally located kitchen connects seamlessly to both the great room and an almost 14-foot home office, creating a dynamic hub for family life and remote work. True to the builders standard of excellence, The Valhalla is packed with premium features. Nine-foot ceilings, energy-efficient casement windows, and a designer kitchen with quartz countertops elevate the living experience. The luxurious primary suite offers a spacious walk-in closet and a walk-in shower, ensuring both function and comfort. Additional highlights include high-efficiency natural gas heating, central air conditioning, on-demand hot water, and a thoughtfully insulated basement floor to enhance comfort year-round. This is more than just a home its a refined lifestyle choice, crafted for modern living in one of the areas most sought-after communities (id:57557)
2647 Ayers Avenue
Ottawa, Ontario
Single family home on an expansive lot of a dead-end street in Alta Vista. Oversized detached garage has commercial height interior and new overhead door, ideal for contractors' home base. The home has a bright rear one storey addition built upon a full foundation with basement beneath it, hardwood floors, newer windows and roof. Great bones, super convenient location backing onto Peplinski Arena. The high and dry full basement is ripe for personalization. This home is in need of updates but with a bit of attention, perhaps the second storey expanded....the possibilites are compelling. (id:57557)
30 Grassbourne Avenue
Kitchener, Ontario
Discover this almost new Freehold Townhouse located in Kitcheners desirable Wallaceton community, offering a modern open-concept floor plan with 9-foot ceilings, upgraded hardwood flooring, and elegant hardwood stairs. The spacious eat-in kitchen features a centre island, quartz countertops, and premium appliances perfect for family gatherings. The second floor boasts three generously sized bedrooms and two full bathrooms, including a primary bedroom with a large walk-in closet and a stylish en-suite. Convenient upstairs laundry adds to the functionality. The fully finished basement includes a full bathroom and can be used as a fourth bedroom or additional living space. Abundant windows throughout the home provide ample natural light. Ideally situated close to shopping, schools, public transit, and just minutes from Highway 401. (id:57557)
46 Blackfriars Street
London North, Ontario
Own a piece of London's culinary legacy with the sale of Blackfriars Bistro & Catering, an esteemed farm-to-table restaurant and catering service established for over 28 years in a historic neighbourhood. This thriving business is renowned for its commitment to using locally sourced ingredients and delivering exceptional dining experiences. From personalized seasonal menus showcasing the best local ingredients to flawlessly executed events of all sizes, including weddings and corporate gatherings, the business has built a loyal customer base and a robust catering clientele. In addition to its dining and catering operations, Blackfriars recently expanded with an outdoor patio, gourmet bakery and pantry, offering scratch-baking and gourmet provisions. This expansion enhances revenue streams and complements the core offerings of the business. With an abundance of onsite parking and a prime location, don't miss this turnkey opportunity to acquire a profitable and respected establishment in London's hospitality industry with plenty of growth potential. (id:57557)

