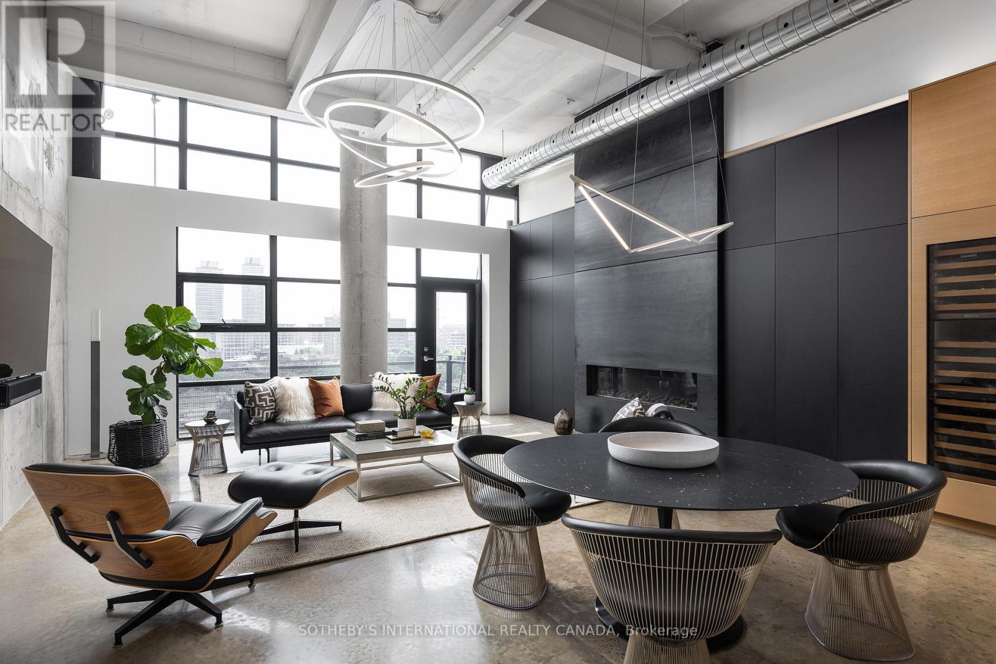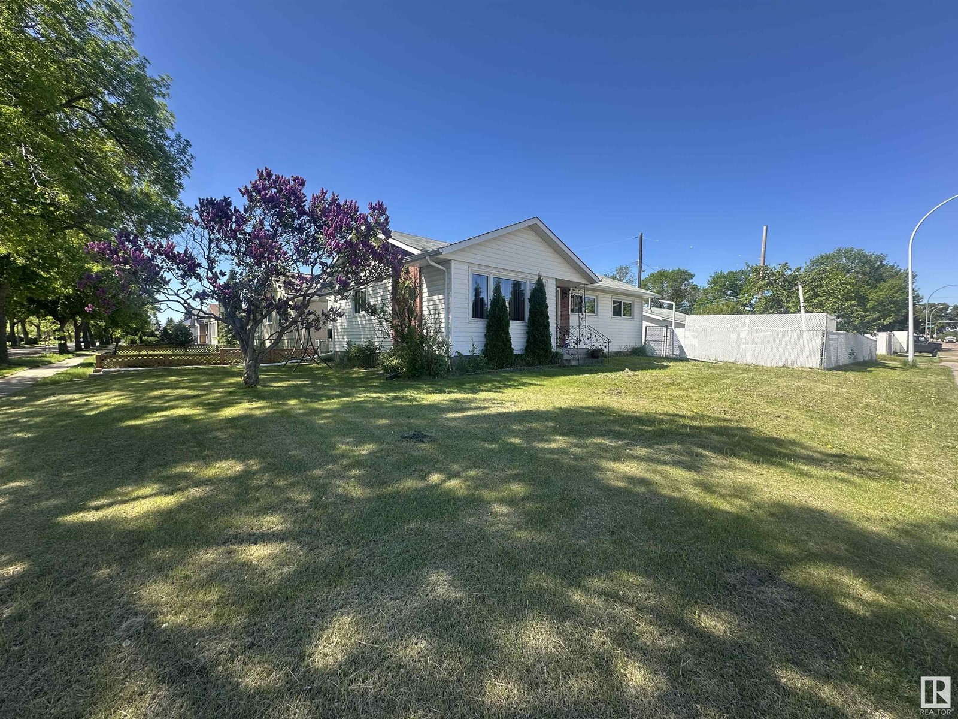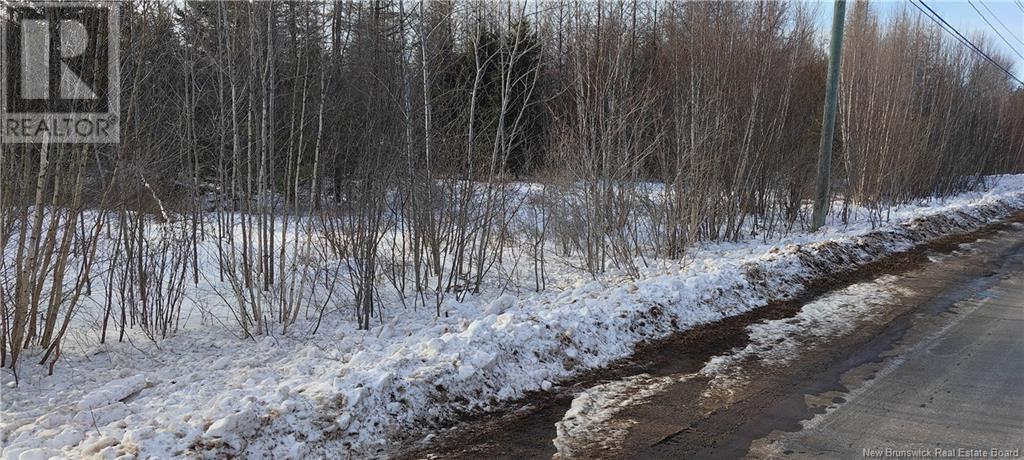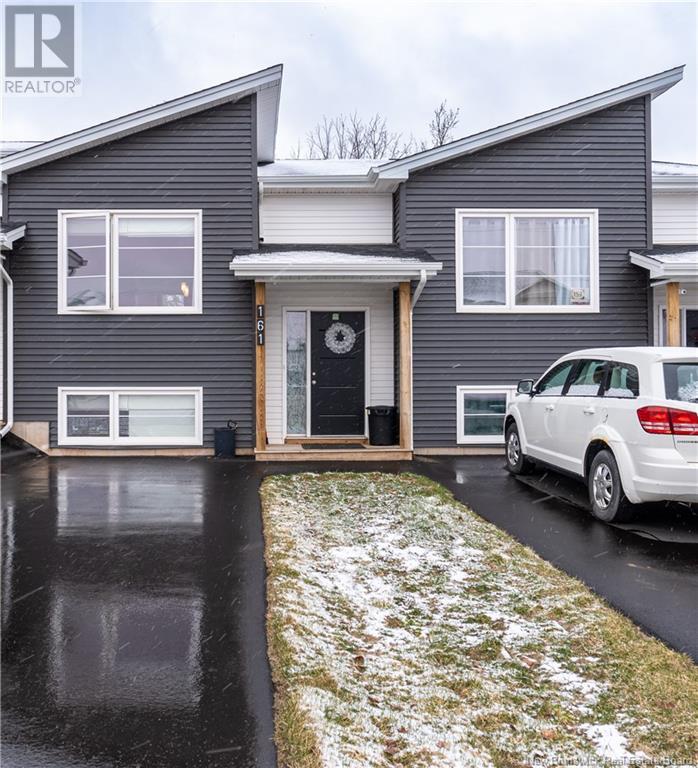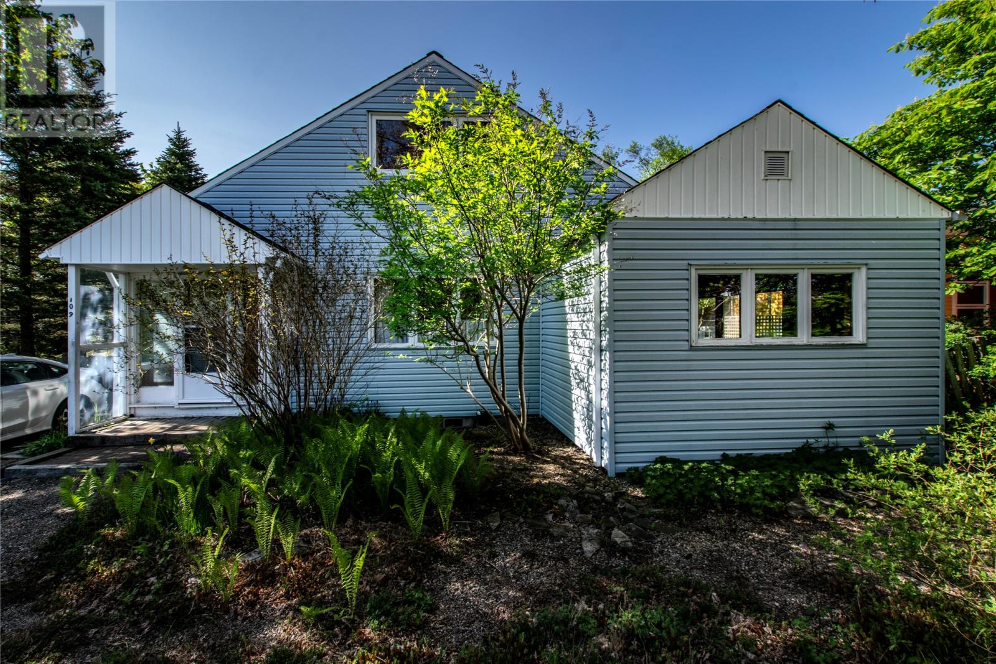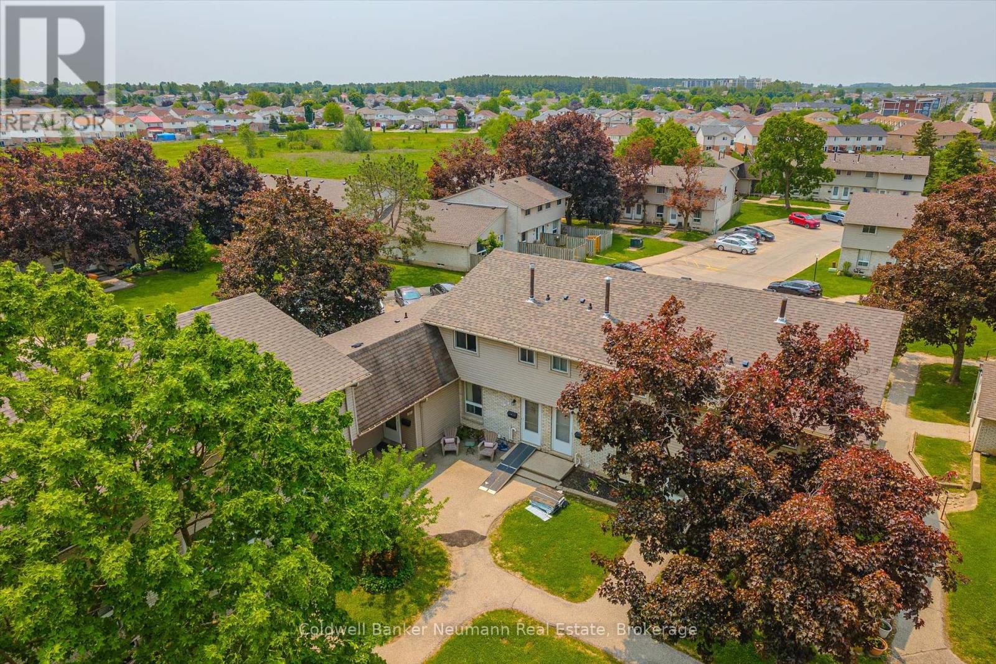702 - 90 Sumach Street
Toronto, Ontario
Experience the pinnacle of urban living in this architecturally significant hard-loft penthouse in Toronto's iconic Brewery Lofts. Spanning almost 2,300 SF of combined interior and exterior space, this impeccably renovated masterpiece is bathed in natural light, offering breathtaking skyline and lake views, and showcasing premium design and materials in every detail. Soaring 14-foot ceilings, original concrete pillars, and floor-to-ceiling crittall-inspired windows create a sense of grandeur in the open-concept living and dining areas, featuring a dramatic gas fireplace, polished concrete floors, and a walkout suspended balcony. The custom chef's kitchen, equipped with Sub-Zero and Wolf appliances, an expansive centre island and dual-temperature control wine fridge, is perfect for entertaining. The primary bedroom offers a serene retreat with a spa-like 5-piece ensuite, heated floors, and custom closets. The second bedroom mirrors the property's exquisite design with white oak flooring, integrated lighting, and a recessed flatscreen television nook. A floating staircase leads to the second-floor loft and rooftop terrace, where a seamless indoor/outdoor living space awaits, complete with a Wolf BBQ, refrigerator, dishwasher, and gas-burning fire pit. Nestled atop Toronto's historic Corktown, this masterfully crafted residence epitomizes urban sophistication and modernity, just steps from transit and Toronto's most vibrant east-end neighbourhoods and hotspots. Extras: Heated Flooring, Integrated LED (Lutron/Caseta) Lighting System, Smart Home System, Soundproofing Walls, Suspended Main Floor Balcony, 2nd Floor Rooftop Terrace with Indoor/Outdoor Kitchen, Cedar Decking, Custom Motorized Canopy & Big Foot Sliding Door. (id:57557)
276 Linwood Harbour Road
East Tracadie, Nova Scotia
Motivated Sellers! Welcome to 276 Linwood Harbour Road, a spacious and inviting 11-year-old split-entry home nestled on 3.81 acres of peaceful countryside. Located just minutes from beautiful local beaches and only 25 minutes to both Antigonish and Port Hawkesbury, this property offers the perfect balance of privacy and convenience.This thoughtfully designed home features an open-concept main living area with plenty of natural light. The kitchen is equipped with a large center island, designated pantry closet, and adjacent laundry room for added convenience. The living and dining areas boast a bright and airy feel, enhanced by laminate flooring throughout, with durable linoleum in the kitchen and bathrooms. The front entryway welcomes guests with ceramic tile flooring.The main level offers three generous bedrooms, including a primary suite with a private ensuite and a full main bath. Downstairs, youll find a large rec room complete with a wet bar and media centerperfect for entertaining and 3pc bath. There is a fourth bedroom featuring a built-in Murphy bed, a utility room, and a potential fifth bedroom currently used as a workshop. Off the kitchen, step outside to a private back deck overlooking the partially landscaped yard and mature woodland.Additional features include generator hook-up at the meter base, raised garden beds, Fire pit, Large shed and separate car storage unit. Plenty of space for a future garage or expanded garden area. This well-maintained property is located between two communities Havre Boucher, where youll find a post office, small community bank, and a charming bakery/convenience store. Just up the road in Monastery, youll have access to a P-12 school, fire department, gas station, and quick access to the Trans Canada Highway. (id:57557)
70 Stefanie Crescent
Welland, Ontario
Welcome to 70 Stefanie Cres - This stunning custom built 2 storey home displays a pride of ownership on every floor. Upon entry through the double front doors you are greeted by a impressive foyer featuring a wood staircase, cathedral ceilings and large high windows that provide abundant natural light, leading into a large eat-in kitchen with plenty of cabinet space, and a sunken family room with wood burning fireplace and built-in shelving unit. The main floor also features separate dining and living rooms conveniently located directly off the kitchen. Hardwood flooring and windows that provide ample natural light combined with high ceilings make these a perfect compliment for family gatherings, celebrations or dinners. In addition the main floor has a 2 piece powder room, a laundry room with additional shelving, entry to a large patio overlooking green space and the beautiful Welland canal - plus no rear neighbours. And to make the main floor complete, an attached two car garage with access to the basement. Second floor features 4 nice sized bedrooms including the primary bedroom featuring a large walk-in closet, ensuite bathroom, with newly tiled separate shower and jacuzzi tub,,,and so much more. Don't miss out on this beautiful custom built home in a much sought after neighbourhood - so much to offer and so much potential all in one !! (id:57557)
12238 48 St Nw
Edmonton, Alberta
Incredible opportunity! 5 bedroom bungalow style home located on large corner lot surrounded by mature trees. Main floor open concept between kitchen, dining room and living room. 3 bedrooms on the main floor. Hardwood floors, ceramic tiles. Side entrance to fully developed basement featuring kitchenette, 2 bedrooms, full bathroom, and more. Upgraded plumbing, newer water tank, most newer windows. Fenced yard. Double garage. (id:57557)
20-1 Bryson Road
Nasonworth, New Brunswick
Discover the perfect balance of privacy and convenience with this stunning 4.29-acre vacant lot, ideally situated between Fredericton and Oromocto. Nestled in a peaceful country setting just off Bryson Road, this property offers the serenity of nature while being only minutes from city amenities. Envision your dream home surrounded by mature trees, providing seclusion and tranquility, yet with quick access to shopping, dining, and entertainment in Uptown Fredericton. Whether you seek a peaceful retreat or a family home close to urban conveniences, this location offers limitless possibilities. Dont miss this rare opportunity to create your ideal lifestyle in a prime location! PID#75540153 (id:57557)
161 Ernest Street
Dieppe, New Brunswick
Welcome to 161 Ernest, a stunning townhouse nestled in a quiet and desirable Dieppe neighborhood just few minutes from Champlain Street. Step inside and fall in love with the stylish open-concept layout featuring a high-end kitchen with sleek appliances, a large island perfect for entertaining, and a spacious dining area fit for the whole family. The living room boasts a gorgeous accent wall and oversized window that floods the space with natural light. A convenient half bath with laundry completes the main floor. Through the patio doors, enjoy your private backyard oasis with a spacious deck. The lower level offers a spacious primary bedroom with large closets, two additional bedrooms, a full bath, and a storage room. Enjoy year-round comfort with a mini split heat pump. Located near scenic walking trails, bus routes, shopping, and all the amenities Dieppe has to offer161 Ernest is the perfect place to call home. Call now for Private tour because this home will not last long! (id:57557)
584 Murrell Boulevard
East Gwillimbury, Ontario
Discover luxury living in East Gwillimbury by Mosaik Homes, a charming townhouse located in the heart of Sharon Village. Oversized 2,180 Sq Ft of Above Grade Living Space. 9 ft Ceilings Throughout Main and Second Floor. Open Concept Enjoyment, Large Windows For Excellent Sunlight. Stainless Steel Appliances, Large Center Island With Quartz Countertops That Provides Plenty Of Seating. A Gas Fireplace, A Large Outdoor Terrace And Cozy Balcony Off The Primary Bedroom. Ample Parking With A Double Garabe. Minutes To All of the Necessities including Hwy 404, Upper Canada Mall, Major Retail Stores, East Gwillimbury GO Station. Don't miss your chance to make this beautiful townhouse your new home! (id:57557)
87 Sunset Drive
Oyster Bed Bridge, Prince Edward Island
Tucked within the serene elegance of Oyster Bed Bridge, 87 Sunset Drive is a masterclass in modern coastal living. This custom-built residence spans 3748 square feet of refined interiors, where curated design meets effortless functionality. Framed by preserved green space and crafted to capture both sunrise and sunset, every element of this home speaks to those who appreciate quiet luxury. Step inside to a palette of warm wood tones, soft whites, and bespoke lighting that enhances the architectural rhythm of exposed pine beams and expansive triple-pane windows. The heart of the home reveals a chef's kitchen where quartz countertops, custom cabinetry, and a grand island invite both daily rituals and elevated gatherings. Adjacent, the living area offers a sophisticated sanctuary with built-in shelving, a sleek electric fireplace, and views that blur the line between indoors and nature. The upper level is dedicated to the private primary suite, a retreat featuring a walk-in closet and a spa-inspired ensuite where a freestanding tub invites moments of calm beneath sunlit skies. The walkout lower level extends the living experience with two oversized bedrooms, a stylish wet bar, and seamless access to a sun-drenched patio and pool; complete with all equipment for effortless enjoyment. Four climate zones, heated tile baths, custom window coverings, and abundant storage reflect a commitment to comfort without compromise. The heated triple garage with integrated workspace and generator hookup ensures practicality meets elegance. With deeded access to a secluded sandy beach and the assurance of protected surroundings, this is more than a home. It is a lifestyle defined by space, light, and timeless design. (id:57557)
4872 Calabogie Road
Greater Madawaska, Ontario
This bright and airy 3 bedroom, 1 bathroom bungalow sits on an oversized lot right in the heart of Calabogie. Within walking distance to everything you need! Enjoy a short stroll to the school, hardware store, some of the areas finest dining spots, the local brewery, and the scenic observation dock across from the popular Mad Paddle Shack. Step inside to find an updated interior filled with natural light, creating a welcoming, open feel throughout the home. The spacious lot offers plenty of room to relax, play, or garden, and don't be surprised if you catch a glimpse of local wildlife; deer and even moose have been known to visit the yard. Calabogie is a four-season destination with something for everyone whether it's a day at Barnet Park (featuring two sandy beaches and a boat launch), a round of golf, skiing at Calabogie Peaks, exploring ATV trails, or enjoying a night out at one of the local restaurants or breweries. The Calabogie Motorsports Park is just minutes away for racing enthusiasts, and adventure is never far with nearby hiking, fishing, and paddling. Don't miss your chance to be part of this vibrant and growing community ideal for families, retirees, or weekend adventurers alike! (id:57557)
109 Strawberry Marsh Road
St. John's, Newfoundland & Labrador
Sweet and charming storey and a half, located in a highly coveted, mature area, on a fully landscaped lot with south-facing garden. Unique opportunity to live in one of the cities most desirable locations at an affordable price, this home has been very well loved by its long-time owner. Convenient location within walking distance to Memorial University, Confederation Building, Health Sciences Centre, all the shops and amenities of Churchill Square and on the doorsteps of beautiful walking trails. The main level consists of a bright and sunny living room with hardwood floors and propane fireplace, large dining area, family room and cozy kitchen overlooking the garden. Powder room with laundry hookup completes the main floor. The staircase leads to the full bathroom and 2 sweet bedrooms in the roofline. The basement is ideal for ample dry storage. Don’t miss out! (id:57557)
78 - 700 Paisley Road
Guelph, Ontario
Affordable, accessible townhouse with 3 bedrooms, 1 and 1/2 bathrooms, including a two piece in the basement. The basement has a walk out to the patio. The main floor has new laminate flooring and new countertops in the kitchen. New roof in 2025. Dishwasher new in July 2024, Dryer is 1 year old.A great central location with the bus stop across the street from the development. Located just minutes to the 401, Highway 24, the University of Guelph, shopping, transit and all essentials! The condo fee of $496 includes water. Plenty of visitor parking. Whether you're a first time buyer, needing more space than an apartment offers, or an investor looking for a solid rental in a high demand area, this property is a smart move! (id:57557)
732 Coopland Crescent Unit# 1
Kelowna, British Columbia
ONLY TWO HOMES LEFT!!! LOCATION - LOCATION – LOCATION -- South Pandosy (SOPA) at its finest! Welcome to 732 Coopland Crescent where each approximately 2,200 sq. ft. move-in ready home in this modern & bright complex comes with an attached side-by-side double garage (roughed for EV Charger), front (south-facing) & rear (north-facing) roof-top decks offer approximately 1,000 sq. ft. total, plumbed for hot tub & outdoor kitchen. Quality contemporary finishings throughout this 3-bedroom + den, 3-bathroom home with 10 ft. ceilings (on the main level), plus a laundry room with sink, cupboards & sorting counter & an abundance of overall storage. An easy walk to beaches, parks, shopping, cafes, restaurants, stores, schools (Raymer Elementary, Kelowna Secondary School, Okanagan College, KLO Middle School), banking, medical facilities & City Transit. For the ultimate SOPA lifestyle on a quiet crescent with lovely city/mountain/valley views, please consider making one of these units your new home. Standard Strata Bylaws to be adopted with the owners to decide on pet & rental restrictions (short-term rentals as per City Bylaws). GST will be applicable on top of the purchase price. Enervision Enviromatcis Group Energy Advisor states a 33.5% increase in energy efficiency than what is required. Unit #2 images are physically staged. Thank you for taking the time to view this listing! (id:57557)

