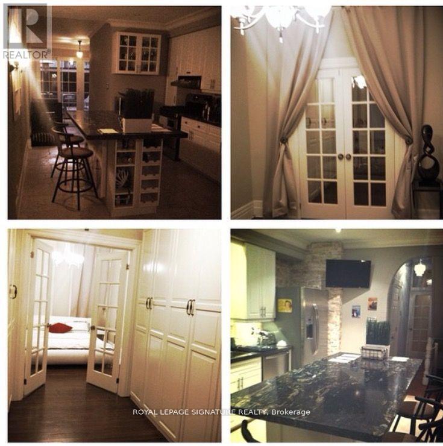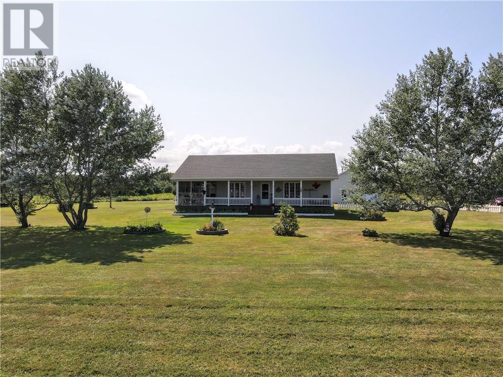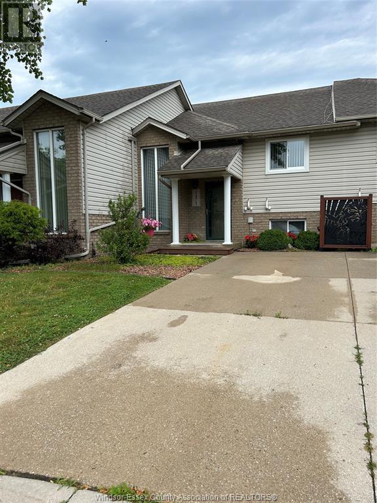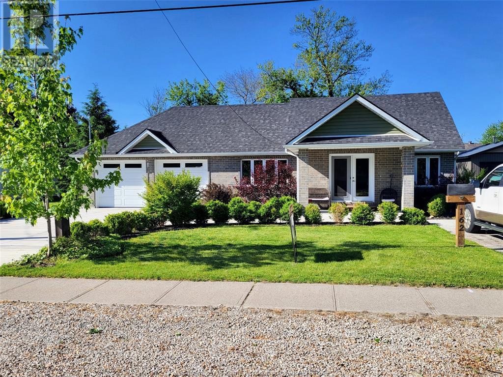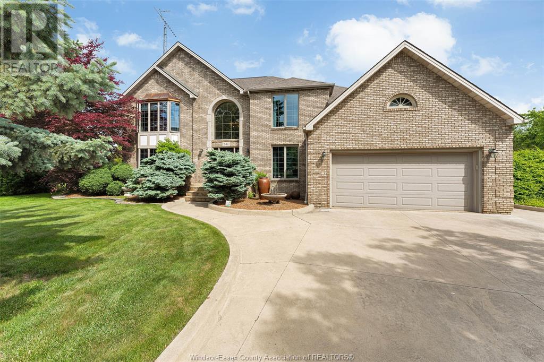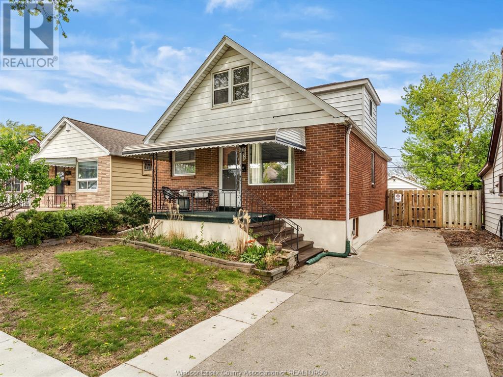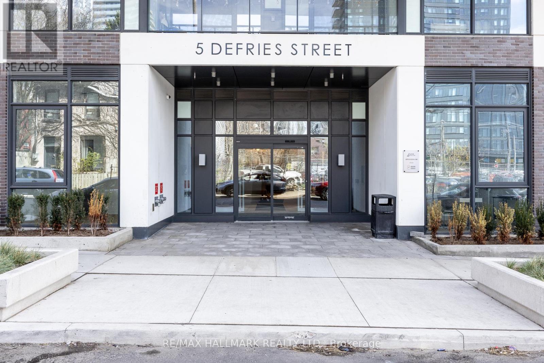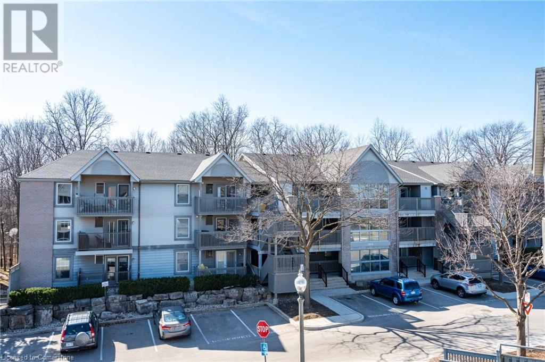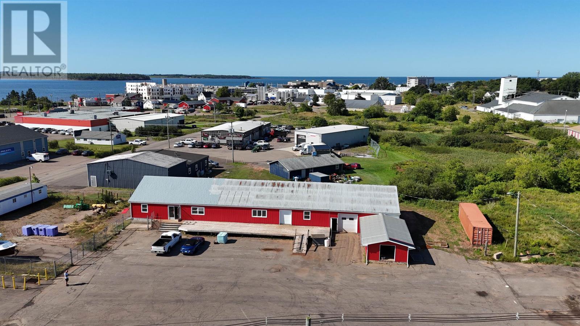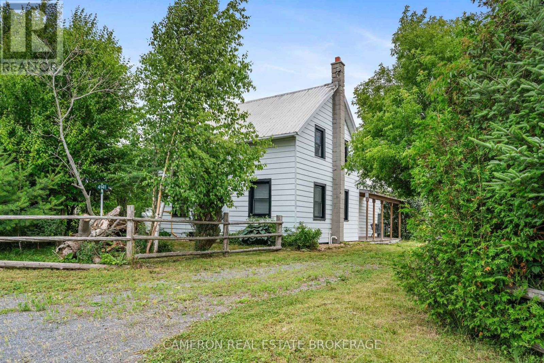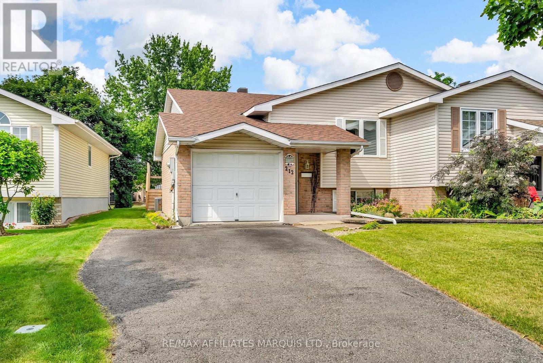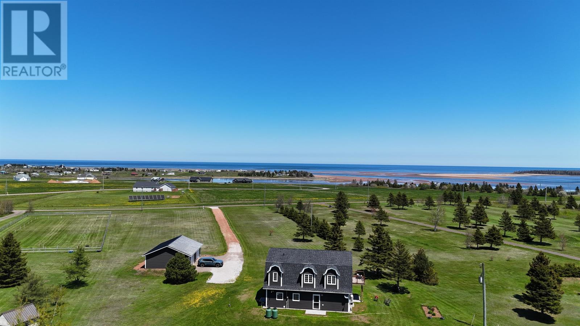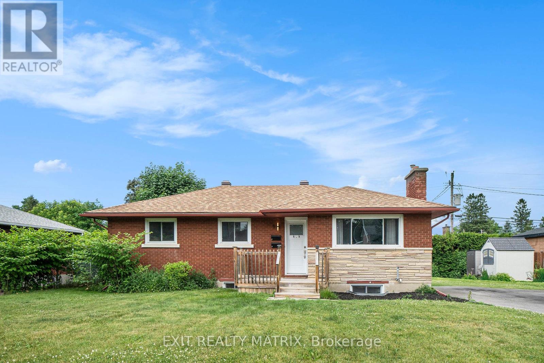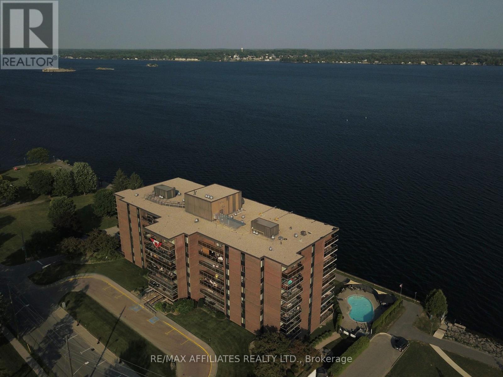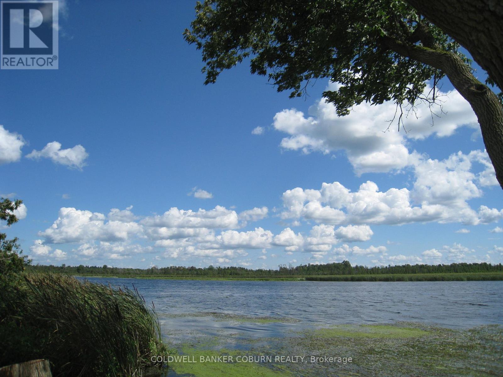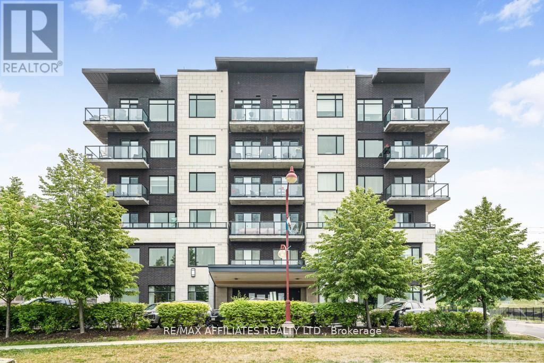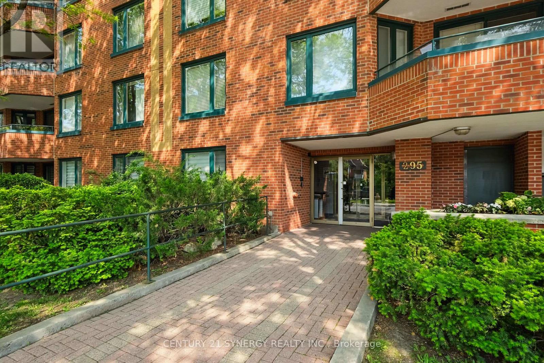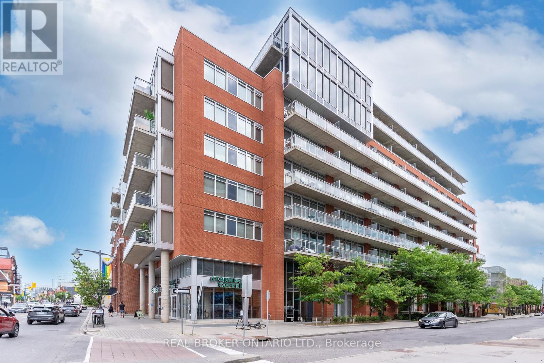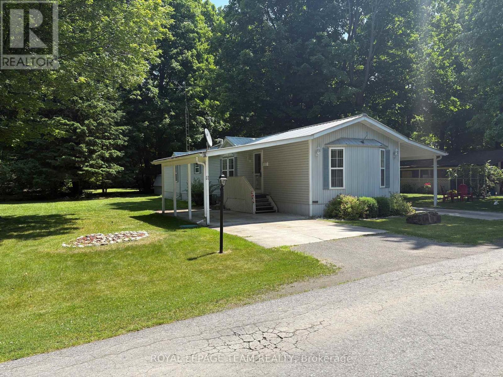2907 - 15 Queens Quay E
Toronto, Ontario
Luxurious Waterfront Living at Pier 27 Tower. Experience refined waterfront living in this bright and spacious 2-bedroom west-facing corner unit, showcasing panoramic views of the city skyline and Lake Ontario. This beautifully finished suite features a large private terrace, 9-foot ceilings, and a fully upgraded modern interior. The gourmet kitchen is equipped with top-of-the-line Miele appliances, including a fridge, stove, dishwasher, range hood, and microwave. Electric blinds in both the kitchen and living room provide enhanced comfort and convenience. Additionally, both bedroom closets have been upgraded with full-length mirrored doors, adding functionality and elegance. One parking space and internet are included in the rent. Ideally located in one of Toronto's most vibrant waterfront communities, just steps to Harbourfront Centre, Union Station, bike trails, the ferry terminal, and Toronto Island. Within walking distance to grocery stores, the Financial District, major highways, and public transit. Residents enjoy access to a full suite of premium amenities, including an indoor pool, fitness centre, yoga studio, theatre, party room, guest suite, and more. (id:57557)
805 - 111 Bathurst Street
Toronto, Ontario
1 Bedroom At One Eleven Bathurst! Includes Hardwood Floors, Gas Range, Stainless Steel Appliances, Floor-To-Ceiling Windows & Caesarstone Counters. Great Location In The Heart Of Downtown With Access To King/Queen/Spadina Streetcars, Steps To Queen West Shopping, Cafes, Loblaws, Banks, Restaurants & More! (id:57557)
2209 - 25 Holly Street
Toronto, Ontario
Welcome to your new luxurious home developed by Plazacorp! This stunning residence features the convenience of a parking space and a storage locker. Nestled in the vibrant Yonge & Eglinton neighborhood, this beautiful unit offers 3 bedrooms and 2 bathrooms. Enjoy built-in kitchen appliances, a generously sized balcony with breathtaking southwest views, and large picture windows that fill the space with natural light. This immaculate and pristine home is ready for you to move in and enjoy! Just steps away from new Eglinton LRT & Yonge line TTC, restaurants, groceries, shops, schools, parks and so much more! Exceptional opportunity for discerning tenants seeking the perfect combination of luxury, convenience, and style. (id:57557)
309 - 77 Harbour Square
Toronto, Ontario
Welcome to Suite 309 at 77 Harbour Square, a beautifully maintained unit in one of Torontos most iconic waterfront residences. This spacious suite offers a comfortable layout with large windows bringing in plenty of natural light and views of the serene lakefront. Located right on the Harbourfront, you're steps away from the scenic boardwalk, ferry terminal, parks, bike trails, and some of the citys best dining and cultural attractions. Enjoy direct access to the PATH, Union Station, and the Financial District, making commuting effortless. The building offers top-tier amenities including 24-hour concierge, fitness centre, pool, rooftop terrace, and even a private shuttle service. Live the ultimate downtown lifestyle with the calm of lakeside living! (id:57557)
103 - 483 Dupont Street
Toronto, Ontario
Welcome to the Annex Loft Houses. Rarely available one of four commercial street front commercial spaces. This well designed apportioned office space is a two storey beauty with a bright sun lit open atrium from the moment you step inside. Main floor currently is set up as three individually glass framed offices and a reception area. Concrete flooring , pot lights, a two piece bathroom and a custom cabinetry kitchenette with stainless steel fridge/freezer. Make your way upstairs via a floating staircase to a massive board room. Tons of storage upstairs and downstairs. Oh and did I mention your very own parking spot underground in the building! Only 4 commercial units makeup the base of the building. Very unique and rare opportunity to fulfill your office space needs in this highly developed corridor at Bathurst and Dupont. Private glass door entry off of street. Incredible exposure. Hundreds of condos already newly built all around the area. Street is lined with shops, restos, retail and the subway steps away. Do not miss this opportunity!!! **EXTRAS** Maintenace fee includes: Common elements, building insurance, parking and water. (id:57557)
2712 E - 70 Princess Street
Toronto, Ontario
Welcome To Time & Space By Pemberton! Prime Location On Front St E & Sherbourne - Steps To Distillery District, TTC, St Lawrence Mkt & Waterfront! Excess Of Amenities Including Infinity-edge Pool, Rooftop Cabanas, Outdoor Bbq Area, Games Room, Gym, Yoga Studio, Party Room And More! Functional 1+Den, 2 Bath, W/ Balcony! West Exposure. 1 Parking & 1 Locker Included. (id:57557)
2005 - 181 Dundas Street E
Toronto, Ontario
Location! Location! Location! Perfect For Professionals Or Students! Walking Distance To The Financial District, Ryerson University, George Brown College, Dundas Square, Eaton's Centre, Allan Gardens, Canada's National Ballet School, 2Br Corner Unit W. Huge Floor To Ceiling Windows, 640 Sf, Southeast View Of The City With A View Of Lake Ontario! (id:57557)
2903 - 55 Skymark Drive
Toronto, Ontario
Beautifully renovated, sun-filled 1815 sq ft sub-penthouse offering panoramic south and west views enjoy skyline vistas by day and breathtaking sunsets by night. Located in a secure, gated community with 24/7 gatehouse security, this unit is truly a home in the sky. The spacious layout features a large open-concept living and dining area, an updated eat-in kitchen with quartz counters and new cabinetry, two generously sized bedrooms, and a separate den perfect for a home office. A bright family room (could serve as a third bedroom) completes the flexible floor plan. The primary suite includes a walk-in closet and ensuite bath. Smooth ceilings and modern finishes throughout add a contemporary touch. Residents enjoy access to top-tier amenities including indoor and outdoor pools, gym, squash & racquetball courts, tennis courts, billiards, ping pong, hot tub, saunas, and more. Recently renovated common areas add to the appeal. The unit includes two side-by-side underground parking spaces conveniently located near the elevator. No pets and non-smokers please. (id:57557)
102 Montrose Avenue
Toronto, Ontario
Excellent value for this charming upgraded DUPLEX located in a very desirable in the heart of little Italy. North entrance to the vibrant artistic Trinity Bell Woods is a short walk. Pleasant bike riding neighborhood that is close to shopping, groceries, Pharmacy and varsity of restaurants. This home offers two separate units that gives the Buyer the option to either use both units or live in one and rent the other. Unit A main floor has 2 Br , Bathroom and gourmet, kitchen, semi finished basement with full bathroom , large deck-carport , heated kitchen and bathroom floors, crown molding. Unit B second floor with large Livingroom , 2 Br and renovated kitchen. please consider 24 hours notice for showings if possible. (id:57557)
214 Grace Street
Toronto, Ontario
Welcome to 214 Grace St. Homes of this quality rarely make it to the rental market. An outstanding modern (down to the studs) renovation has created a most comfortable and well thought out spaceboth inside and out. Revel in your cook's kitchen with its abundance of working and storage space while enjoying the expansive views afforded by an open concept main floor. A bright and airy family room with skylights and a walk out to the back garden is the cherry on top of this stunning main floor that also features a gas fireplace, 2 pc powder room and oversized front door closet. The upper floors feature 2 en suite baths plus a 3rd common bathroom, loads of natural light, an expansive 2nd floor primary bedroom suite and 3rd floor office for the at home worker to escape the hustle and bustle of family living. Enjoy a low main back yard with deck and pergola and for a change of pace sit on the wonderfully tiled front porch and watch the world go by. Located in the vibrant Little Italy neighbourhood served by the College St Car this property is ideally located for visiting: profs; medical professionals; insurance or finance executives looking to make the most of big city living while leaving the car parked at home. Multiple public school options all a short walk from the front door makes it easy for parents to get their kids to and from school. Property available furnished at an additional $1,500.00 per month. Tenants pay 2/3 of gas, electricity and water bills. Back yard and detached garage exclusive use of Tenant. All tenants to provide their own contents and min of $2,000,000.00 in liability insurance. (id:57557)
1202 - 15 Holmes Avenue
Toronto, Ontario
Newer Building In A Flourishing Neighborhood. Fantastic Yonge & Finch Location, Only Steps From Finch Subway, Trendy Restaurants, Parks, Schools, Grocery Stores! Beautiful Two Bdrm Two Bathroom South West Corner Suite, Floor To Ceiling Windows, Exquisite Design W/9Ft Smooth Ceiling & Large Balcony To Create A Residence Of Elevated Luxury. Enjoy Exclusive Amenities W/Yoga Studio, Gym, Golf Simulator, Chef's Kitchen, Bbqs & More! (id:57557)
1809 - 955 Bay Street
Toronto, Ontario
Welcome to refined urban living at The Britt Condominiums, where timeless elegance meets modern sophistication. Nestled in the heart of Bay and Wellesley, this impeccably designed 2-bedroom + den, 2-bathroom residence offers a rare opportunity to live in one of Toronto's most iconic addresses-formerly the prestigious Sutton Place Hotel. This thoughtfully curated unit features a sleek, open-concept layout enhanced by soaring 9-foot ceilings and premium red oak hardwood flooring. The gourmet kitchen showcases high-gloss white cabinetry paired with Silestone Eternal Marquina countertops and backsplash, seamlessly integrated appliances, and designer finishes throughout. Bathrooms exude luxury with dark grey porcelain tiles, marble Bianco Carrara vanities, and a Kohler sink. Natural light floods the space, complemented by custom Berlin Marble sheer and blackout shades in both the primary bedroom and living area. Additional conveniences include in-suite laundry with stackable washer/dryer and a private den perfect for a home office or guest room. The Britt offers a curated lifestyle with British-inspired architecture, interiors by award-winning Munge Leung, and luxury amenities: 24-hour concierge, an elegant party room with formal dining and hosting kitchen, state-of-the-art fitness centre, dry sauna, boardroom, and multiple outdoor lounge areas with barbecues, alfresco dining, and a resort-style pool. Steps to U of T, TMU, Wellesley Subway, 24-hour groceries, Yorkville's Mink Mile, and the Financial District-this is urban living at its finest. Wheelchair accessible and surrounded by culture, academia, and commerce, The Britt delivers an elevated downtown lifestyle without compromise. (id:57557)
931 - 15 Merchants' Wharf
Toronto, Ontario
Feel like you're floating on the water the moment you step inside this magical suite at renowned Aqualina by Tridel. Imagine waking up every day to these breathtaking lake and island views only moments from downtown. This residence promises that wow factor that few can provide. Boasting floor-to-ceiling windows to frame your unobstructed view of never-ending water, sky, park and the city. Two bedrooms, both with lake views, two spa-like washrooms and over 1,000 sq ft blanketed in sunlight. A truly perfect split-bedroom floor plan offering an open concept living/dining room/kitchen perfect for seamless entertaining. Cooking dinner has never been better while basking in these views with ample island counter and eating space. Watch the sailboats and sunsets over the lake while enjoying coffee and cocktails from the corner balcony. Underground parking with EV charging, high-speed internet and bragging rights all included. Few Toronto buildings can compete with Aqualina. The BEST outdoor rooftop infinity pool in the city with private BBQ areas and jaw dropping views. Plus gym, sauna, theatre, guest suites, party rooms/lounges, 24/7 concierge. A waterfront community that gets cooler by the day! Peaceful and serene, yet only moments to it all. Pop out for dinner in the Distillery, picnic/ice skate in next door Sherbourne Common, shop at Loblaws, Farm Boy & LCBO, meander along the waterfront to Sugar Beach and Harbourfront. Moments to downtown and St Lawrence Market. TTC outside your door. Plus soon-to-enjoy Villiers Island and Marche Leo's Supercentre next door! (id:57557)
45 Standish Avenue
Toronto, Ontario
45 Standish Ave, Wonderfully Renovated North Rosedale Gem. With Modern Finishes Throughout, This Exceptional 3-Bedroom, 4-Bathroom Home Delivers An Impeccable Fusion Of Contemporary Luxury And Elevated Living In One Of Toronto's Most Sought-After Neighbourhoods. Nestled On A Quiet, Tree-Lined Street, This Home Provides The Perfect Balance Of Peaceful Residential Charm And Vibrant Urban Living. Inside, The Sun-Drenched Open-Concept Main Floor Features Wide-Plank Hardwood Floors, Custom Millwork, And A Thoughtfully Designed Layout Ideal For Modern Family Living And Entertaining. The Stylish Dining Area Flows Seamlessly Into A Gourmet Kitchen Complete With Premium Appliances, Quartz Countertops, And Bespoke Cabinetry. At The Rear, A Spacious Family Room With A Gas Fireplace Overlooks The Lush, Private Garden. Upstairs, Three Generously Sized Bedrooms Include A Serene Primary Retreat With A Sleek, Modern Ensuite And A Walk-In Closet. The Fully Finished Lower Level Offers Flexible Space For A Home Office, Kids' Playroom, Gym, Or Media Room. Outside, Enjoy The Beautifully Landscaped Rear Garden Offering Exceptional Privacy, As Well As A Rare Built-In Garage And Private Driveway. Located In The Whitney Junior Public School And OLPH Catchment And Just Steps From Summerhill Market, Rosedale's Finest And Local Shops, And TTC Transit Along Summerhill Avenue. Available Starting September 15th. (id:57557)
19 Columbia Street
St. Catharines, Ontario
Move-In Ready and Full of Charm! Step into this storybook cutie—a delightful 3-bedroom, 1.5-bath gem that’s bursting with character and cozy vibes! From the moment you arrive, you’ll fall for the warm & welcoming energy. The main floor features a large versatile bedroom complete with a gas fireplace and backyard access—perfect for curling up with a good book or unwinding on the back deck. The open concept living-dining room is a great place to entertain your guests for the evening. There is a second entrance to the home off the driveway making grocery unloading easy! Laundry is also included on the main floor, conveniently located off the kitchen. Upstairs, two more charming bedrooms await, each with adorable built-in dressers and a handy 2-piece bath. Natural light streams in all day—hello sunrise in the front, sunset in the back! Extras? You bet! EV charger ready and situated in a great location close to top-rated schools. Just minutes to the QEW, shops, downtown, and even a fabulous local restaurant right at the end of the street. This cozy charmer won’t last—come fall in love and make it yours! (id:57557)
2210 - 55 Ann O'reilly Road
Toronto, Ontario
Your First Home Starts Here Welcome To Alto At Atria By Tridel! This Bright 1+1 Bed, 2 Bath Suite Offers A Bright, Functional Layout With A Spacious Den That Can Be Used As A 2nd Bedroom Or Home Office. Primary Room With Large Windows and A Full Ensuite. Enjoy A Modern Kitchen With Granite Counters And Stainless Steel Appliances, Plus Stunning Unobstructed West-Facing Views For Gorgeous Sunsets. Tridel's Alto At Atria Is Known For Its Quality, Low Maintenance Fees, And Exceptional Amenities: 24Hr Concierge, Gym, Indoor Pool, Sauna, Theatre Room, Party Room & More. Located In A Prime North York Spot Steps To Fairview Mall, T&T Supermarket, Don Mills Subway, And Quick Access To Hwy 404/401/DVP. Perfect For First-Time Buyers Looking For Style, Comfort, And A Well-Connected Community. Includes Parking And Locker! (id:57557)
3039 Rte 535
Cocagne, New Brunswick
Discover the perfect blend of comfort and functionality in this beautiful bungalow, set on approximately 1 acre of picturesque land with stunning water views. This home offers a spacious kitchen with abundant cabinets and counter space, a dining area, a large living room, one full bathroom and a half bath, a convenient laundry room, two cozy bedrooms, a versatile second living room, and a dedicated office, perfect for working from home or managing household tasks. Enjoy outdoor living on the expansive wrap-around porch with a screened-in patio, perfect for savoring your morning coffee or evening drink. The property includes a large detached garage with a finished loft, ideal for a recreational room or additional living space. Currently used as a woodworking shop, the garage provides endless possibilities to tailor to your needs. Located just 5 minutes from essential amenities and only 30 minutes from Moncton, this home offers peaceful living with easy access to everything you need. Dont miss the opportunity to make this charming bungalow your own. (id:57557)
231 - 901 Queen Street W
Toronto, Ontario
Welcome to Suite 231 at 901 Queen Street West A Truly Unique Residence Offering The Ultimate In Downtown Living With Front-Row Views of Trinity Bellwood's Park And Steps To Queen West. Offering Nearly 1,000 Square Feet Of Interior Space Over 2 Floors And An Expansive 300+ Square Foot Private Terrace Overlooking The Park, This Is A One-Of-A-Kind Opportunity In One Of Toronto's Most Iconic Neighbourhoods. The Oversized Terrace Rarely Offered At This Scale Acts As A True Outdoor Extension Of Your Living Space, Perfect For Dining Al Fresco, Urban Gardening, Or Simply Soaking Up The City's Most Vibrant Neighbourhood And Green Space Right Across The Street. This Sun-Drenched, Corner-Unit Condo Features Over 1,300 SF Of Total Living Space With An Open-Concept Layout With Exceptional Flow For Everyday Living and Entertaining. The Wall-To-Wall, Floor-To-Ceiling Windows Bathe The Space In Natural Light And Frame Stunning Treetop Views. A Sleek, Modern Kitchen With Full-Sized Stainless Steel Appliances, Quartz Countertops, And A Large Peninsula Extending Into A Spacious Dining Room Complete The Main Floor. The Second Floor Offers A Generous Primary Bedroom With Ample Closet Space And A Newly-Renovated Contemporary 3-Piece Bath With Clean, Designer Finishes. The Second Bedroom Is Currently Used As A Den/Home Office With Custom Cabinetry, But Can Be Easily Converted Depending On Your Needs. This Turnkey Unit Is Freshly Painted And Also Includes Beautiful New Engineered Hardwood Floors Throughout To Impress Even The Most Discerning Buyers. An The Oversized Parking Spot and Locker Are Located Right By The Elevator For Extra Convenience. Amenities Include A Fitness Room, Meeting Room, And A Courtyard. Located In A Boutique, Low-Rise Building In The Heart Of Queen West, This Rare Parkside Retreat Puts You Steps To Toronto's Most Vibrant Dining, Cafés, Shops, Galleries, And Nightlife With The TTC At Your Doorstep And The Lifestyle That You Have Been Waiting For! (id:57557)
211 Camperdown Road
Hebbs Cross, Nova Scotia
Welcome to 211 Camperdown Rd on Moose Lake a serene retreat just 3 minutes to Hebbville School and only 1 minute to Hwy 103 for effortless commuting. This 1.35 acre lot offers peace, privacy, and stunning views of the calm, sparkling lake. Enjoy the sounds of loons, owls, and songbirds from your own backyard. The perfect family home, it features a full lower-level granny suite, ideal for extended family, guests or a potential rental. The attached single car garage adds convenience and a shed will hold your lake toys. Whether it's swimming, kayaking, skating or just sitting lakeside this is a perfect property to enjoy all year long. Offering so much potential, bring your creative ideas and make this your dream property. (id:57557)
1471 Border Crescent
Tecumseh, Ontario
Amazing opportunity to own this charming well cared for townhome on a quiet well maintained little community close to all amenities. So many upgrades dones on this home, must be seen to appreciate. Excellent chance to enjoy a truly affordable 2-3 bedroom home in Town of Tecumseh. This area is subject to lawn maintenance through a community association with a $370 annual fee. Some upgrades include gas line for stove, central air system, newer deck (2022), upper floor carpets replaced with hardwood with lower level having vinyl floors, sump pump, all lighting features replaced, tankless water heater and humidifier (2023/24), new bathroom vanities, kitchen cabinets with Corian countertops and backsplash, dishwasher (2024). Owner has ordered and included in the price a new front door and front window to be installed end of July (2025). (id:57557)
162 Reaume
Lasalle, Ontario
Your search is over! Take a look at this large 1 and a half story on double lot with everything on the main floor living in Lasalle, ON. This home has been extensively renovated and features 2 bedroom + den, updated flooring, kitchen, living room, master bedroom with ensuite, oversized closets, 2nd 4 piece washroom, large 2 car garage, and a detached 1 car garage on the property. Too many updates to name! This home is perfect for a retired couple looking for all on one floor living or a handyman looking for amazing garages for his projects. Don’t miss out on this nice piece of property in Lasalle close to Windsor and all amenities. (id:57557)
541 Kerr Crescent
Lakeshore, Ontario
Lakeshore stunning brick 2 storey nestled on a large gorgeous treed cul de sac lot offers over 3400 sq ft, boasting living rm w/gas fp, dining rm, kitchen w/SS appls, granite ctr tops & garden drs to rear yard, family rm w/gas fp, office & laundry. Spiral oak staircase leads you to 4 bdrms (master retreat w/ensuite & walk in closet), 3.5 baths thru out with lots of hrwd & ceramic tile flrs. Mostly fin lwr lvl w/spectacular wine room, rec room, kitchen & lots of storage. Spend family time in your backyard private resort, features brick & flagstone upper patio w/built-in barbeque, elec fp, heated inground pool, brick insulated pool house w/heat & ac. Anderson windows 2018, Armstrong Zone System, Furnace/AC/HRV/Humidifier 2019, roof 2016, Hwt owned 2018, Beautifully landscaped complete w/2 car garage, newer driveway 2016 & sprinkler sys. (id:57557)
2618 Alexis
Windsor, Ontario
Welcome to this super versatile 1.5 storey home w 3 bedrooms, 3 full baths-plenty of space for everyone! It includes a separate in-law suite with its own entry which features 1 bedroom, living room, kitchen& 3 piece bath. Main floor offers a comfy living room, 2 bedrooms, 1 bath, sliding doors leading to your lounge deck. The fully finished basement adds more room to relax or entertain. The private in-law suite is perfect for extra income. A/C, Furnace 2 yrs and you will also get a detached garage for parking or extra storage, plus a nice yard to enjoy your summers w a pool & lounge deck. Whether your looking for room to grow or a smart investment, this place has tons of potential. (id:57557)
1507 - 5 Defries Street
Toronto, Ontario
Suite 1507 at River and Fifth is a west-facing 1-bedroom condo in one of Torontos premier new developments. Just a year old, this suite offers a great balance of style and functionality with its open-concept layout, sleek modern kitchen, and bright living space framed by floor-to-ceiling windows. It's an ideal option for first-time buyers, young professionals, or anyone who enjoys the energy of downtown living. The building is loaded with top-tier amenities including a 24-hour concierge, full gym, indoor pool, yoga studio, co-working spaces, party and games rooms, pet-friendly areas, guest suites, rooftop patio, and more. Steps from TTC transit with easy access to Broadview and Castle Frank stations, plus close to parks like Riverdale Park and Corktown Common, the Don Valley Trails, and the vibrant Distillery Districtthis is modern city living done right. (id:57557)
2450 Old Bronte Road Unit# 213
Oakville, Ontario
Welcome to This gorgeous one bedroom plus den suite features built in stainless steel appliances, laminate hardwood flooring throughout, smart home features and in suite laundry. Bright and spacious, the unit is perfect for a young professionals or first time buyers that want to be close to everything in Oakville. The building is loaded with amenities including a 24 hr concierge, indoor pool, sauna, rain room, party rooms, outdoor BBQ, landscaped courtyard, pet grooming station and walking area and professional caliber gym. High speed internet included in monthly maintenance fee. The unit comes with one owned underground parking space and one storage locker. Building is all digital entry. Close to schools, hospitals, major highways, shopping and restaurants. A must see! (id:57557)
152 Sanford Avenue S
Hamilton, Ontario
Attention Investors! Excellent opportunity with this legal triplex in the highly sought-after St. Clair/Blakely neighbourhood, just minutes from downtown Hamilton. Each unit has been recently renovated and features new kitchens, bathrooms and are separately metered. Situated on a double lot, the property offers plenty of room to add a garage or additional dwelling, with parking for 5+ vehicles. A new roof, new front porch, freshly painted interiors and coin laundry add even more value. Main floor unit is currently vacant providing the opportunity to live-in or be quickly rented for additional cash flow. Don't miss out on this opportunity to own a turnkey multi-family property in one of Hamilton's most desirable neighborhoods! (id:57557)
2040 Cleaver Avenue Unit# 318
Burlington, Ontario
Welcome to this bright and spacious 2-bedroom, 1-bathroom condo located in the heart of Headon Forest! This well-laid-out unit features in-suite laundry, an open-concept living and dining area, and plenty of natural light. Includes two parking spots — a rare and valuable find! Enjoy the convenience of being within walking distance to shopping, restaurants, parks, schools, and public transit. Perfect for first-time buyers, downsizers, or investors —don't miss your chance to own in one of Burlington's most desirable neighbourhoods! (id:57557)
4 Nith River Court
Ayr, Ontario
This is one you won’t want to miss! Tucked on a quiet, family-friendly court in the heart of Ayr, this beautifully updated & immaculately maintained Cape Cod-inspired home blends timeless charm w/ modern comfort. Offering nearly 3,000 SF of fin living space & a resort-style bkyard complete w/ inground pool, it’s a true retreat. From the moment you arrive, the curb appeal stands out-classic gables, covered porch & mature landscaping. Inside, the bright, open-concept main flr features rich hrdwd, updated interior doors & a seamless layout ideal for family living/entertaining. You’re first welcomed by the elegant dining rm overlooking the mature streetscape, filled w/ natural light-it sets the tone for the home’s warmth & character. The dining rm flows seamlessly into the custom Olympia chef’s kitchen, an ideal space for hosting/everyday living. Thoughtfully designed w/ granite counters, premium appliances, pot filler, lrg centre island & wet bar/servery, the kitchen flows into a bright breakfast area & cozy family rm w/ built-ins, gas F/P & walkout to a spacious deck w/ awning-perfect for morning coffee/relaxing evenings. Completing the main lvl: laundry/mudrm & 2-pc bath. Upstairs, the stunning primary suite features vaulted ceilings, walk-in closet, & a newly updated 5-pc ensuite w/ soaker tub, double vanity, RH sconces, & a tiled glass shower. 2 additional bedrms & a 4-pc bath complete the upper lvl. The fin walkout bsmt is designed for entertaining, featuring a lrg rec rm w/ built-ins & gas F/P, games area, wet bar, 3-pc bath & direct access to the bkyard. Outside, enjoy your resort-style bkyard w/ in-ground pool, lrg patio, mature trees & shed-perfect for summer gatherings/quiet relaxation. Ideally located just 5 mins to Hwy 401 & within 15–25 mins of Kitchener, Cambridge, Paris, Brantford & Waterloo-perfect for commuters. Close to schools, parks, trails & the scenic Nith River. A rare find-don’t miss your chance to make this exceptional home your forever home! (id:57557)
3200 Dakota Common Unit# B817
Burlington, Ontario
Welcome to this bright and modern 2-bedroom, 2-bathroom condo located on the 8th floor of the Valera development in Burlington’s desirable Alton Village. This south-facing suite includes underground parking and a storage locker, and offers a fantastic opportunity to customize your new home or investment.The open-concept layout features 9-foot ceilings, wide-plank laminate flooring, and large patio doors that bring in natural light and lead to a private, sun-filled balcony. The kitchen layout includes space for sleek cabinetry, quartz countertops, and stainless steel appliances—ideal for both everyday living and entertaining once completed. The spacious primary bedroom includes a double closet and a 4-piece ensuite with potential for a soaker tub, quartz vanity, and marble-inspired tile. The second bedroom, with a sliding glass door and double closet, is well-suited for guests or a home office. A second full bathroom offers room for modern finishes to match the overall style of the unit. Residents enjoy access to premium amenities including a concierge-attended lobby, rooftop pool and sun lounge, fitness centre with yoga studio, steam room, sauna, and beautifully designed indoor and outdoor social spaces. Located just minutes from shopping, dining, top-rated schools, public transit, and Highway 407, this condo presents a unique opportunity in one of Burlington’s most sought-after communities. (id:57557)
288 Spruce Way, 282, 276
Fortune Cove, Prince Edward Island
Discover the perfect getaway with this unique listing of three newly renovated waterfront cottages, nestled along the picturesque Mill river at 288, 282, and 276 Spruce Way in Cascumpec, PEI. These cottages boast modern farmhouse charm and stunning river views, making them an excellent opportunity for investment as an Airbnb or as an accommodating 2 bedrooms and 2 bathrooms, along with a cement RV pad that includes electrical, water, and sewer hookups for added convenience. The other two cottages each offer cozy layouts with 2 bedrooms and 1 bathroom, designed to ensure a warm and inviting atmosphere. This package includes all furniture, appliances, utensils, dinnerware, etc. and encompassing over and acre of land, the property provides ample space for outdoor activities and perfect for entertaining or enjoying the peaceful river views. With direct access to the Mill River, residents and guests can engage in various activities such as sailing, kayaking, or simply enjoying the tranquil waters while the proximity to the ocean offers even more adventures. Currently, there are bookings for 2025, making this an attractive investment opportunity for those looking to enter the vacation rental market. Whether you envision hosting guests or creating a private family retreat, these cottages cater to both desires - contact us today to take the first step towards owning your piece of paradise in beautiful Prince Edward Island! (id:57557)
442 East Bideford Road, Rte 163
East Bideford, Prince Edward Island
Welcome to this stunning waterfront property located at 442 East Bideford Rte 163 in East Bideford. Situated on 4.41 acres, this property offers a truly exceptional living experience. With 2742 sq ft of living space, this home provides ample room for comfortable living. The custom kitchen is a true highlight, featuring exquisite gold accents that add a touch of elegance. The abundance of windows throughout the home allows you to enjoy breathtaking water views from every angle. This home boasts 4 spacious bedrooms, ensuring plenty of space for your family and guests. Privacy is also a key feature, allowing you to relax and unwind in tranquility. With a dock included, you can easily access great fishing and boating opportunities right from your backyard. The fire pit sitting area is perfect for gathering with friends and family, creating memories that will last a lifetime. Wide hallways add to the spaciousness of the home, providing ease of movement throughout. Additionally, the property is conveniently located close to many amenities, ensuring that you have everything you need within reach. Built just 3 years ago, this home offers modern features and a contemporary design. A storage building is also included, providing ample space for all your belongings. Don't miss out on the opportunity to own this exceptional waterfront property. (id:57557)
60 Harvard Street
Summerside, Prince Edward Island
Introducing a prime commercial property located at 60 Harvard St, boasting an extensive renovation that revitalizes its appeal and functionality. The interior has been completely transformed with modern white aluminum walls and ceilings throughout, providing a sleek and professional atmosphere. With approximately 3,500 sq ft in the main area, the space offers versatility for various rental configurations, complemented by an additional bay area and office section that collectively provide over 4500 sq ft of usable space. The property features a secure fenced area and a spacious paved parking lot, ensuring convenience for both tenants and clients. Zoned M1 for light industrial use, it is equipped with a robust 200-amp electrical system and sits on over an acre of land, making it an ideal investment opportunity for businesses seeking a well-equipped location to thrive. All measurements are approximate and should be verified by the purchasers if deemed important. (id:57557)
563 Route 336
Cable Head East, Prince Edward Island
Introducing 563 Rte 336 in Spectacular Cable Head East! This exquisite ocean view home is a testament to high-quality craftsmanship by Warren Carpentry. With its many custom details, this house is sure to impress. Not only does this stunning property come with a 2.5-year new house warranty, but it also boasts a Generac full house generator for your peace of mind. Enjoy easy access to the beach with a convenient Right of Way, and keep your furry friends safe with a full property invisible fence. Plus you have the added benefit of having a full basement for future development or storage. Golf enthusiasts will rejoice, as this home is just a short 15-minute drive away from three top-notch Golf Courses. Nature lovers will appreciate the proximity to Greenwich Provincial Park, offering endless opportunities for outdoor adventures. Relax and unwind on the expansive decks, taking in the breathtaking ocean views. With 4 bedrooms, there is plenty of space for everyone. Nestled in an area with many high-end homes, this property offers both luxury and privacy. Don't miss out on this incredible opportunity to own a piece of paradise in Spectacular Cable Head East. (id:57557)
4141 Helmer Road
South Stormont, Ontario
If you've been dreaming of a quiet place in the country where you can breathe a little deeper and enjoy wide open space, this ones for you. Tucked away at the end of a dead-end road, this charming century home sits on 18.64 acres made up of open hay fields and peaceful wooded bush - the perfect mix of sunshine and shade. The 1.5-storey farmhouse has been thoughtfully updated with a brand-new flooring, plumbing, electrical, kitchen, high-efficiency windows, doors, propane furnace, hot water tank, sump pump, weeping tiles, pressure pump, water softener and a refreshed interior that blends old character with modern comfort. Upstairs, you'll find two bedrooms and a bonus space that could easily be turned into a third bedroom, home office, or cozy reading nook plus a full bathroom. Outside, the land is something special. There's a mix of apple and pear trees, sugar maples, rhubarb, and grapevines - great if you've ever wanted your own mini orchard or to dabble in hobby farming. A large barn with silo adds lots of storage or project space, the two-storey chicken coop is great for hobby farmers and the attached garage is a convenient bonus. Whether you're into hunting, gardening, watching wildlife, or just enjoying peace and quiet, this property offers a little bit of everything. It's country living at its best - private, scenic, and full of potential. (id:57557)
212 Northwoods Crescent
Cornwall, Ontario
Welcome to 212 Northwoods Cres, a beautifully maintained 2+1 bedroom semi-detached home located in the Northwoods Forest Subdivision, built by the reputable Markell Homes. From the moment you arrive, youll appreciate the pride of ownership throughout. Step inside to a warm and inviting living space where gleaming hardwood floors set the tone in the bright and airy living room. The spacious eat-in kitchen offers plenty of cabinetry and natural light, with patio doors that open onto a recently redone back deckperfect for morning coffee or summer barbecues.The main floor also features two generously sized bedrooms and was updated with brand-new windows in 2023, ensuring energy efficiency and modern comfort. Downstairs, the fully finished basement expands your living space with a large rec room warmed by a cozy gas fireplace, a third bedroom ideal for guests or a home office, a full bathroom, laundry room, and ample storage throughout. This semi also offers an attached single-car garage for added convenience. Enjoy being just a short walk to the nearby parkideal for families, dog owners, or quiet evening strolls. With immediate possession available, this move-in-ready home offers comfort, space, and location all in one charming package. (id:57557)
50 Arcadia Lane
Rustico, Prince Edward Island
If you're looking for a peaceful country retreat with modern comforts, this beautiful two-story home on 5.19 acres could be just what you need! With an open-concept design, 2 bedrooms, and 2.5 bathrooms, this home is bright and airy, thanks to its high ceilings and large windows that let in tons of natural light. Both bedrooms have their own private bathrooms, with the primary ensuite featuring a walk-in shower and a large jetted soaker tub?perfect for unwinding after a long day. The huge backyard offers plenty of space, whether you're an animal lover, planning future renovations, or want room for kids to play. Plus, you?ll have easy access to nearby walking trails to enjoy the outdoors. This home has been well cared for, with several key upgrades in the last few years including Upgraded exterior with insulation, siding, windows, and doors. A newly installed 60-gallon water heater and in-floor heating boiler and a new primary bedroom balcony for relaxing views of the bay! You?ll also have deeded water access to Rustico Bay, making it easy to enjoy days on the water with family and friends. And if you love the outdoors, you?re just minutes from golf courses, beaches, and PEI National Park. Located only 15 minutes from Cavendish and 20 minutes from Charlottetown, this home is the perfect mix of peaceful living and convenience. (id:57557)
43 Pate Garden Drive
O'leary, Prince Edward Island
Welcome to 43 Pate Garden Drive in O?Leary, PEI, where modern living meets comfort in this brand new two-bedroom home built by the reputable manufacturer Ironwood. This stunning residence comes with a warranty, ensuring peace of mind for its new owners. Nestled on a generous .53-acre lot in a tranquil area of town, this property offers a serene retreat from the hustle and bustle of everyday life. The home is fully set up and ready for you to move in, featuring a welcoming deck, stylish skirting, and a durable steel roof. With included appliances and a cozy vibe throughout, this charming home is perfect for those looking to enjoy a relaxed lifestyle in a beautiful community. Experience the perfect blend of quality craftsmanship and comfort at 43 Pate Garden Drive! (id:57557)
25 Wilkie Lane
Alberton, Prince Edward Island
Introducing 25 Wilkie Lane, a brand new Kent Home located in the charming community of Alberton, PEI. This unique property features a duplex mini home, offering a fantastic opportunity for versatile living arrangements. One side of the home showcases a cozy one-bedroom layout complete with a bathroom, laundry room, kitchen, and living area, perfect for a compact yet comfortable lifestyle. On the other side, you'll find a spacious two-bedroom unit with the same desirable amenities, making it an ideal setup for an in-law suite or a potential source of rental income. Built by Kent Homes, known for their commitment to high-quality construction, this property comes with a warranty and is serviced by a reputable dealer with over 40 years of experience in the industry. Situated on a peaceful .23-acre lot on a quiet street, 25 Wilkie Lane offers a perfect blend of comfort, quality, and convenience in a lovely neighborhood. (id:57557)
A - 9 Skipton Road
Ottawa, Ontario
For Rent - Spacious 3 Bed, 2 Bath Main Floor Apartment in Quiet Bungalow.Welcome to this beautifully updated main floor unit in a well-maintained 2-unit bungalow, located in a very quiet, family-friendly neighbourhood. Perfect for families or professionals looking for comfort, space, and peace of mind. Property Highlights: 3 Bedrooms, 2 Bathrooms Includes a bathroom and a private ensuite in the spacious primary bedroom. Modern Kitchen features quartz countertops, stainless steel appliances, and ample cabinetry . Separate Dining Room is great for hosting or family dinners Bright Living Room has cozy ambience with a gorgeous electric fireplace. Wall Unit Air Conditioning to stay cool in the summer. Convenient In-Unit Laundry! Private Entrance - Enjoy direct access and full privacy Huge Deck & Backyard - Perfect for entertaining or relaxing, with exclusive use of a private garden shed. 2 Parking Spaces Included. Utilities: Heat and water included; tenant only pays hydro. Located in a very quiet neighbourhood, this home offers a peaceful retreat while still being close to schools, parks, transit, and shopping. 24 hours notice for showings. (id:57557)
3213 - 2370 Tenth Line Road
Ottawa, Ontario
LIMITED TIME ONLY - NO CONDO FEES FOR TWO YEARS! Experience modern living at its finest with The Journey model by Mattamy Homes. This brand new 720 sqft condo features a spacious 2 bed/1 bath layout. The kitchen boasts stunning quartz countertops and a stylish backsplash, creating a sleek and functional cooking space. Enjoy the elegance of luxury vinyl planks that flow seamlessly throughout the home complemented by smooth 9' ceilings that enhance the open feel. Step out onto your private balcony off the living room, perfect for relaxing and enjoying the view. Nestled in a prime location this apartment offers easy access to the great outdoors with nearby Henri-Rocque Park, Vista Park and the Orleans Hydro Corridor trail. For sports enthusiasts, the Ray Friel Recreation Complex and Francois Dupuis Recreation Centre are just a short drive away. Walk to shopping and restaurants. Convenience is at your doorstep with planned neighbourhood retail spaces on the main floor and easy access to transit. (id:57557)
504 - 55 Water Street E
Brockville, Ontario
Welcome to this bright and spacious 2-bedroom, 2-bathroom condo overlooking the St. Lawrence River and Centeen Park, perfectly positioned along Brockville's public waterfront. Enjoy your morning coffee & beautiful sunrises from a private balcony with stunning, unobstructed views. The kitchen has been recently updated with Quartz countertops, cabinetry and large island with double sink & breakfast bar. With over 1,000 square feet of living space, this unit strikes the perfect balance between cozy, convenient, and spacious. You'll love the close proximity to Brockville's historic downtown and front-row views of waterfront festivals throughout the summer. Included with the unit are an underground parking space and storage locker for added convenience. Residents can also enjoy a full suite of amenities, including an outdoor pool, exercise room, squash court, workshop, and a board/party room ideal for hosting. A perfect blend of natural beauty and urban comfort. Don't miss your chance to live in one of the city's most picturesque locations. (id:57557)
621 Highway 43 Highway W
Montague, Ontario
The river is calling. This is a rare opportunity to build your dream home or cottage on an beautiful 6.46 acre waterfront lot just minutes from the vibrant community of Merrickville. The property is located on the Rideau Canal, a designated UNESCO World Heritage Site. A great deal of preliminary work has been done with a building footprint cleared with a new winding driveway in place. Final building permit would still have to be approved through the Township. Frontage along the water is approx 606 ft. This location is only 30 min to Brockville, 45 min to Ottawa and 20 min to Kemptville or Smiths Falls. (id:57557)
24 Charles Street
Carleton Place, Ontario
Welcome to 24 Charles Street, this charming, well-maintained century home is right in the heart of downtown Carleton Place. This three bedroom, 2 full bathroom home blends timeless character with modern comfort. From the crown moulding to the inviting wraparound porch, every detail exudes warmth. The main floor features spacious living areas great for a family and entertaining, a dedicated dining area, a kitchen that overlooks the backyard and a bedroom that can double as a home office, plus a full bathroom. Upstairs, you will find laundry, two bedrooms and a full bathroom. Enjoy the convenience of a garage and a fully fenced backyard ideal for pets or entertaining. Located just steps from downtown's popular restaurants, cafés, and boutiques, and only a short walk to schools and Riverside Park, offering a beach, splash pad, canoe club, dog park, and scenic walking trails. This home offers the perfect balance of small-town charm and walkable convenience ideal for first-time buyers, downsizers, or anyone looking to enjoy everything Carleton Place has to offer. Book your showing today! (id:57557)
109 - 310 Centrum Boulevard
Ottawa, Ontario
Welcome to this beautiful, centrally located Condo with TWO PARKING SPOTS! Freshly painted and move-in ready, this stylish condo is ideal for anyone looking for low maintenance living in a prime location. Featuring hardwood floors throughout, a bright open concept kitchen with granite countertops, and full bathroom with tile flooring and a granite vanity. The bedroom features a spacious closet, while the in-unit laundry adds everyday convenience. Includes one heated underground parking spot and one outdoor parking space, plus a storage locker. The building amenities include a party room for larger gatherings and a rooftop terrace, perfect for summer barbecues and relaxing evenings. Location is everything being walking distance to the LRT, Shenkman's Art Centre, Place D'Orleans Mall, restaurants and more! This Condo offers unbeatable convenience and access to everything you need. Whether you're looking for a smart investment or a practical place to call home, this is an opportunity you won't want to miss! (id:57557)
104 - 295 Gilmour Street
Ottawa, Ontario
Welcome home to Gilmour Place! This fabulous condo (1439 sf) is on the ground floor and features a screen room as well as a lovely rear yard! 2 bedroom, 2 full bath (1 is an ensuite), a galley kitchen, a great big livingroom (with a woodburning fireplace), a formal sized dining room and in suite laundry! What a fabulous place to call home. Situated right in downtown Ottawa but with a beautiful big backyard, this home is a rarity. No carpets in this home. Ceramic, hardwood and laminate. Plenty of large windows and oodles of storage. A large home with a great layout. Enjoy the day in the lovely screen room or stepout into the fenced yard and enjoy a barbecue. The north facing yard is the roof of the common garage (there are only 2 units in the building with a yard). The garage is to be redone this summer (scheduled to start July 7th, 2025 - duration approx 12 weeks) and the Buyer may be able to change the layout of the yard to suit their needs. Walk to downtown, restaurants, shopping and work! Don't miss out on this amazing home being offered for sale for the first time in 39 years. 1 underground parking space included as well as a locker. Condo fee includes Building Insurance, common area hydro, water and property maintenance (private backyard is the owner's responsibility). Pet friendly building (up to 7kg) Come and see this home today! (id:57557)
623 - 349 Mcleod Street
Ottawa, Ontario
Welcome to Central Phase 1 one of Ottawa's most sought-after condo buildings! This popular "Stockholm" model is a south-facing unit filled with natural light thanks to floor-to-ceiling windows. Featuring a modern industrial aesthetic, this one-bedroom plus den condo boasts exposed ceilings, sleek cabinetry, dark grey stone countertops, and hardwood floors throughout. The layout includes a den, perfect for a home office, plus a separate laundry/storage room for added functionality. The building offers premium amenities including a stunning landscaped terrace, a large fitness center, and a stylish party room with a pool table. Enjoy unbeatable access to public transit, vibrant restaurants, and all the conveniences of Bank Street shopping just steps from your door. Perfect for professionals, investors, or anyone looking to live in the heart of the city! Parking and Storage are included - Parking Space: P2-80, Storage Locker: 1M-60 (id:57557)
11 - 10146 County 43 Road
North Dundas, Ontario
Affordable and well-maintained, this mobile home offers just over 1,000 sq. ft. of living space, featuring 2 bedrooms and 2 bathrooms. Located in the well-managed Sandy Mountain Park, the property is conveniently situated approximately 5 minutes from Highway 416 and Kemptville, with Hallville and Winchester to the east.The park itself boasts desirable amenities, including its own pool and golf course. Inside the mobile home, you'll find a bright and open main living area, complete with a cozy living room featuring a propane fireplace, a spacious kitchen, and an adjoining dining area. The primary bedroom offers ample closet space and includes a bonus 4-piece ensuite bathroom. The second bedroom is also generously sized, and the home includes a full bathroom with a laundry area.Additional features include plentiful closet space throughout, a storage shed, and a delightful three-season screened/plexiglass porch. The property also has a sizable yard and two carports for extra covered parking. Monthly fees are an affordable $380, and the lot size is approximately 80' x 110'. The home is equipped with a durable steel roof for added longevity. (id:57557)
422 Coldwater Crescent
Ottawa, Ontario
Move in ready multi-level 3 bedroom townhome in desirable Monahan Landing on a child friendly street. This sun filled, meticulously maintained family home features hardwood floors throughout the second level with a gas fireplace a spacious kitchen / eat in area with white cabinetry and granite countertops and more! The main level offers a walkout to the fully fenced rear yard, a privacy pergola and a large deck. Steps to Meadowbreeze Park and nearby services and amenities. 30-60 days possession. 24 hour irrevocable required on all offers. Day before notice required for all showings. Great beginnings! (id:57557)









