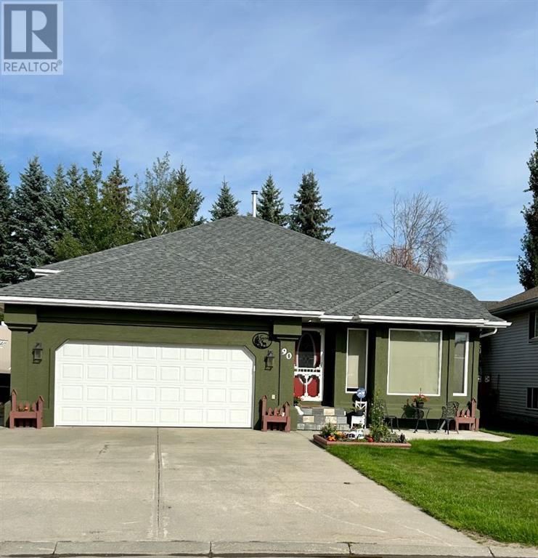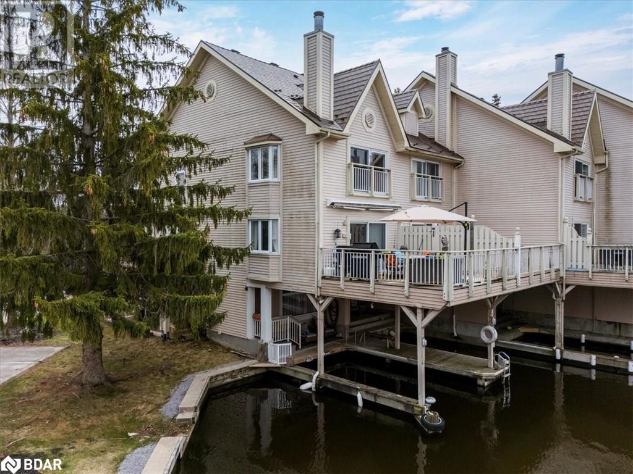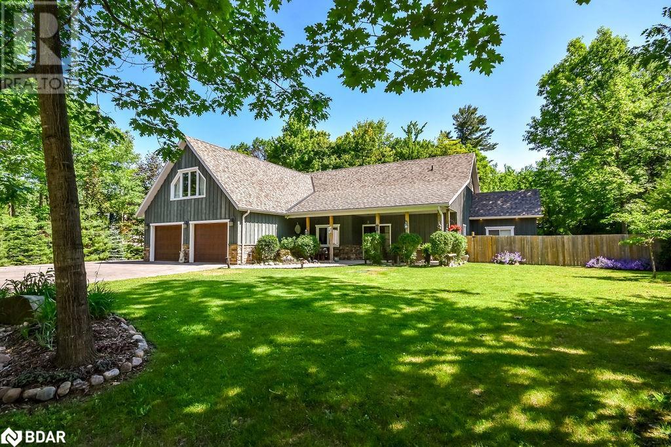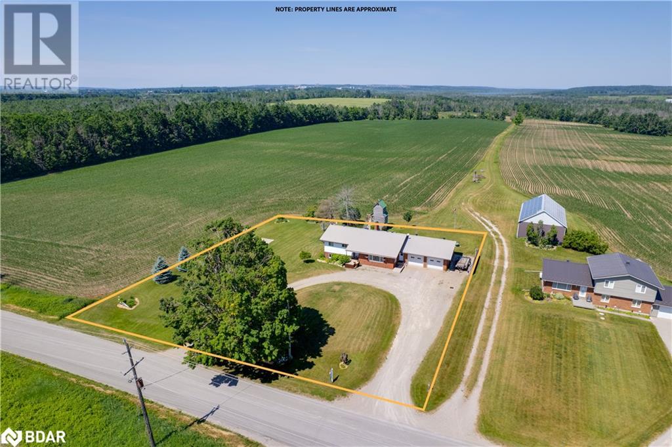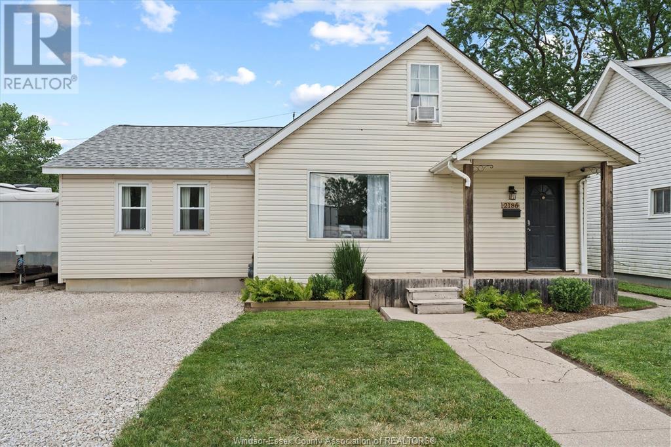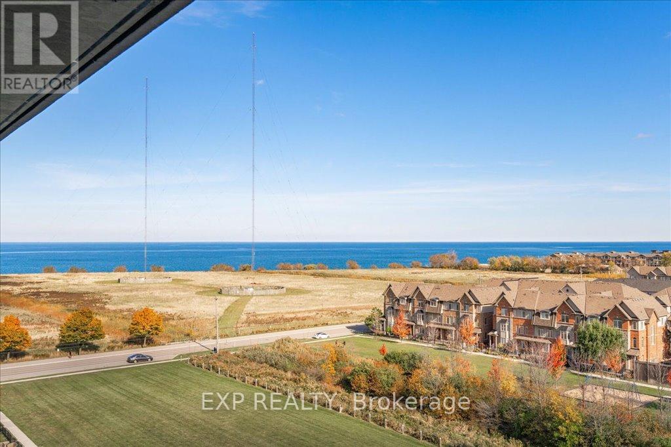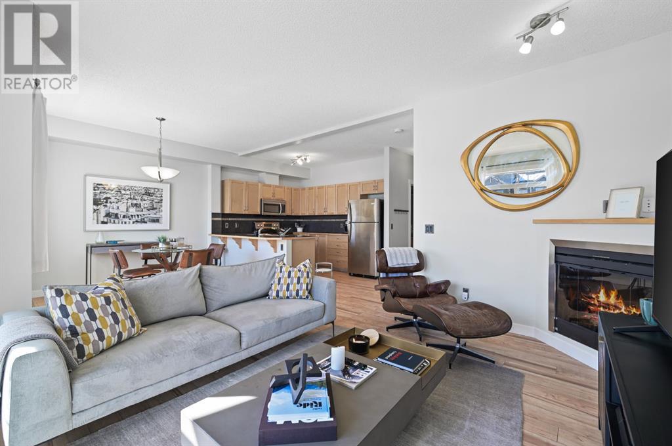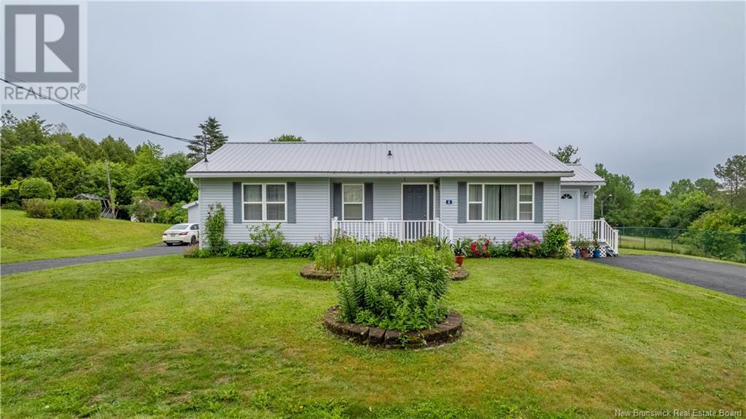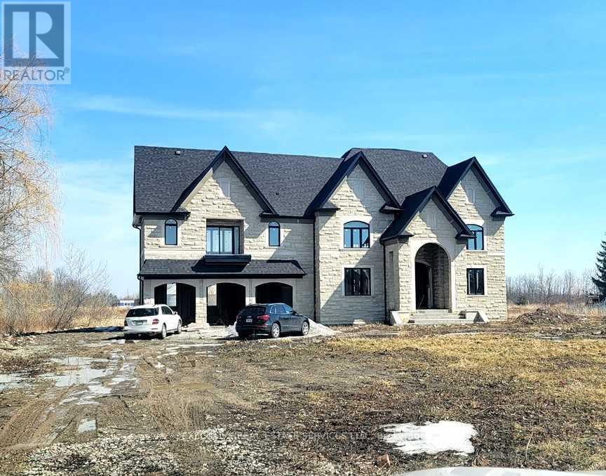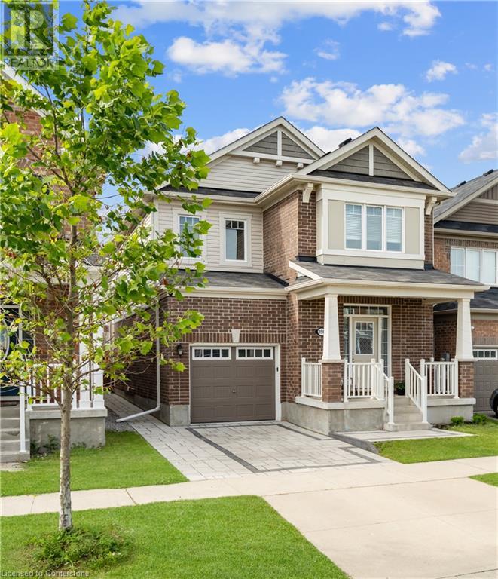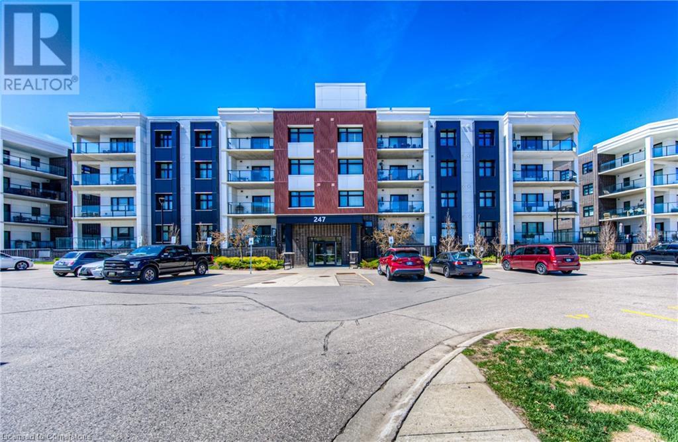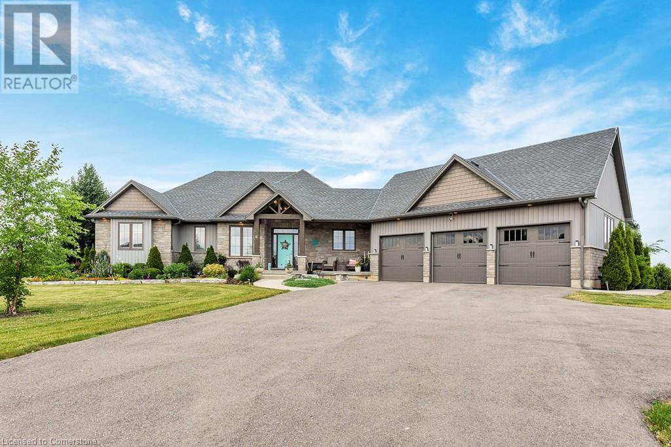90 Park Drive
Whitecourt, Alberta
Families with older children~ this home is perfect for you! So much space for privacy in this home! Welcome to this executive home on Park Drive offering over 2300 square feet of living space! The main floor is warm and inviting with lots of beautiful features to it! Feels like a show home with beautiful warm flooring and high ceilings on the main level. The large, open concept living room and dining space is great for family gatherings and entertaining! Through an archway, the kitchen is set back with exquisite details to it, where you will find plenty of beautifully finished cabinetry & lots of counter space. There is main floor laundry with access to the garage & back yard. The stairs going up or down have lights for your convenience! Upstairs has a lovely updated 4pc bath, 2 bedrooms plus a primary bedroom, with doors leading to your large deck and your backyard oasis. The setting gives a park like feel with a few trees and nice fire pit area to relax around. On the 3rd floor is a family room wired for surround sound, plumbed for a wet bar & a beautiful tiled fireplace. There is also a spa-like bathroom and a 2 person jacuzzi tub with shower. You can retreat to your spacious bedroom with a huge walk in closet on the 4th level. There is ample storage in this home! The 22x22 garage has a newer furnace & a sink with hot & cold water. Outside you will find lovely perennials, an underground sprinkler system, RV PARKING, natural gas hook ups in the front and in the back of the home. Also included is ~ reverse osmosis, Central Air Conditioning, new kitchen/dining room flooring, central vac, newer shingles(2015) hot water tanks(2014). So much appeal inside and outside of this well cared for immaculate home! (id:57557)
754 Renwick Road
North Kawartha, Ontario
Welcome to 754 Renwick Road on stunning Chandos Lake! This year-round home sits on an immaculately landscaped south-facing lot that gives you big lake views while looking out on Belle Island and South Bay. Situated at the end of the Renwick Peninsula, this property enjoys all-day sun and some truly incredible sunsets. If perfect water is on your bucket-list, drop what you're doing, this waterfront is a 10. Boasting 106ft of private, rocky shoreline - including a natural granite terrace, the depth off the dock dives from 27ft to a staggering 200ft just a stones throw from the shore. Enjoy completely weed-free swimming and, with a good cast, fish for lake trout right from the dock! Built in 2012, this 2bed-1bath home is perfect for mom and dad with a loft apartment in the garage for any guests. If you are considering a larger home, the septic that was installed with the build is oversized and ready for you to build. Multiple amenities support this property and take the hassle out of rural waterfront living, including; garbage & recycling pickup, a standby generator for any outages, low-maintenance lawn & gardens, a cantilevered dock for minimal fuss winterizing your shoreline, a large deck for entertaining, and a convenient outdoor shower for those muddy little feet. From top to bottom, 754 Renwick oozes charm and shows off all of the best attributes to lake life. (id:57557)
8 Thrushwood Drive
Barrie, Ontario
SPACIOUS LIVING, STEPS TO AMENITIES, & BACKING ONTO GREENERY! Get ready to fall in love with this stunning 2-storey home in Barrie’s sought-after southwest end! Walking distance to shops, amenities, parks, trails, public transit, and just a short stroll to Trillium Woods E.S., this location is unbeatable. Backing onto serene greenspace with towering trees, the outdoor setting is just as impressive as the home itself. Stately curb appeal welcomes you with a stone and siding exterior, a covered front entryway, and a newer metal railing along armour stone stairs. The double-car garage offers convenient inside entry, while the backyard oasis steals the show with a covered wood gazebo, built-in kitchen and BBQ area, stone patio, and an irrigation system for easy maintenance. Inside, over 3,350 sq. ft. of finished space boasts 9ft ceilings on the main floor, engineered hardwood flooring, and a bright, airy layout. The gorgeous kitchen features ample white cabinetry, quartz counters, a tile backsplash, stainless steel appliances, and a spacious island with seating. The family room is a showstopper with coffered ceilings, crown moulding, a floor-to-ceiling stone fireplace, and large windows that flood the space with natural light. A separate living/dining room adds even more space to entertain. Upstairs, the primary suite offers a walk-in closet, an additional built-in wardrobe, and a luxurious 4-piece ensuite with a glass shower, soaker tub, vanity with a vessel sink, and toe-kick LED lighting. A 5-piece main bathroom serves three additional large bedrooms. The finished basement is designed for entertaining, featuring a stylish entertainment room with custom built-ins, wood accent walls, and an electric fireplace. The bar area includes wood-accented cabinetry, two beverage/wine fridges, and a wine drawer. The oversized laundry room offers plenty of extra storage. This #HomeToStay truly has it all; don’t miss your chance to make it yours! (id:57557)
6916 97 Av Nw
Edmonton, Alberta
This is the ONE! Pride of ownership fills this home. Welcome to 6916 97 Ave—a unique and extensively UPDATED GEM in the highly sought-after community of Ottewell! This 5 bed, 3 full bath home offers over 1300 sq ft of refined living space and elegance. The tree-lined front yard and intentional front and back landscaping adds privacy and curb appeal, while the stunning centerpiece black-themed staircase which leads to a fully finished basement with 2 beds, full bath, wet bar, storage room, with a separate entrance—perfect for a future legal suite. Enjoy peace of mind with a newer roof, newer furnace, newer air con, new hot water tank, upgraded electrical service, and newer windows. The custom gourmet kitchen features beautiful quartz countertops, sleek cabinetry, center island, and stainless steel appliances - inspiring the Executive Chef in you! Spend this hot summer on your patio and private backyard. An oversized double garage completes this move-in-ready masterpiece! (id:57557)
49 - 350 Fisher Mills Road
Cambridge, Ontario
Welcome to this brand-new upper-level stacked townhome for lease, located at 350 Fisher Mills Rd in the highly desirable Hespeler community of Cambridge. This modern and spacious unit offers 2 large bedrooms, 2 full bathrooms, and a convenient powder room, all within an open-concept layout designed for comfortable living. Featuring stylish laminate flooring throughout, large windows for plenty of natural light, and a contemporary kitchen with stainless steel appliances, quartz countertops, and ample storage, this home is move-in ready. The primary bedroom includes a private ensuite and generous closet space, while a private balcony offers a clear, unobstructed viewperfect for relaxing. Situated just 5 minutes from Hwy 401 and downtown Cambridge, and 20 minutes to Kitchener, Guelph, and Waterloo, the location offers unmatched convenience. (id:57557)
100 Laguna Pky Parkway Unit# 8
Brechin, Ontario
Wow! This stunning end unit waterfront 3 storey condo townhouse in Lagoon City is renovated from top to bottom with high end finishes. The water views from most windows are spectacular and all floors are flooded in natural light from the oversized side windows and bay windows. The private side entrance door opens up into a large foyer space (with heated floors) unlike an interior unit. There is a full bathroom and bedroom on the ground floor. The family / recreation room overlooks the water and offers a walk out to the private boat slip. Upstairs is an open concept living & dining area with beautiful maple hardwood floors and an electric fireplace. Other features include a show stopper kitchen with a large centre island and quartz countertops, stainless steel appliances and lots of storage space. The patio walk out from the living room to the huge sundeck offers fabulous unobstructed water views. On the third floor, the primary bedroom has a juliette balcony overlooking the water, a walk in closet with shelving and a large 4 piece ensuite bathroom with heated floors. The second bedroom features a large closet and the bathroom next door has a shower & tub combo giving your family lots of options. Other features include oak staircase and railings, hunter douglas blinds, california shutters, steel roof and a new dryer. A private carport keeps your vehicle safe from the elements. Dock your boat in your private covered boat slip. Just a few minutes by boat and you are in Lake Simcoe which is a gateway to the Trent Waterways system. Enjoy four season living in vibrant Lagoon City with an active community centre, racquet club (tennis & pickleball), 2 private beaches, trails, kilometres of canals to explore, marina, restaurants and so much more! Only 90 minutes to the GTA. All municipal services. (id:57557)
88 Chaucer Crescent
Barrie, Ontario
The Perfect Home to Get You Into the Market! Welcome to 88 Chaucer Crescent a charming freehold townhouse in desirable Letitia Heights. Ideal for first-time buyers or small families, this well-kept 3+1 bedroom home is located in a quiet, family-friendly neighbourhood close to schools, parks, shopping, commuter routes, just minutes to Hwy 400 and beautiful Sunnidale Park. The main floor features a bright L-shaped living and dining area with a walkout to a lovely English-style garden perfect for entertaining or relaxing outdoors. Upstairs, youll find three spacious bedrooms and a full 4-piece bath. The finished basement offers an extra bedroom, and a convenient 2-piece bathroom perfect for guests, a home office, or a teen retreat. Additional highlights include a single-car garage, a private driveway, and the bonus of no condo fees. Dont miss your chance to get into the market and enjoy all that this welcoming Barrie community has to offer! (id:57557)
1455 Tiny Beaches Road N
Tiny, Ontario
Welcome to 1455 Tiny Beaches Rd N Steps to Georgian Bay! Never before offered, this custom-built 2016 bungaloft offers the perfect blend of style, comfort, and flexibility. With 4 bedrooms and 2 bathrooms, it features a spacious primary suite or separate in-law setup with its own entrance. The open-concept layout includes a gourmet kitchen with a gas stove, stainless steel appliances, large island, and ample cabinetry and counter space. Cozy up by the gas fireplace in the inviting main living area. A versatile loft adds extra space for a family room, office, gym, or guest area. Radiant in-floor heating, heated double car garage, covered front and back porches, and a generous 105' x 150' private lot provide ideal indoor-outdoor living. Just steps to the bay don't miss this rare opportunity! (id:57557)
558 Line 1 S
Shanty Bay, Ontario
Welcome to this charming side split in beautiful Shanty Bay, just down the road from Heritage Hills Golf Club. This home is on a large lot with sweeping views of rolling hills and open skies. If you're looking for a peaceful place to call home with room to grow, work, and unwind this property has it all. Inside, you'll find three comfortable bedrooms, a full 4-piece bath, and a convenient half bath. The layout offers flexibility for family living or hosting guests, with two spacious family rooms perfect for relaxing, entertaining, or creating a home office or extra hobby space. Fresh, neutral paint and large windows throughout allow natural light to pour in and highlight the stunning countryside views from nearly every angle. A standout feature is the incredible amount of storage and workspace. There are two separate workshop areas, ideal for DIY projects, tools, or creative space. Even more impressive is the unique drive-in lower-level garage tucked beneath the main garage specifically designed for storing or working on lawn equipment, snowmobiles, or small vehicles. Its a dream setup for hobbyists or anyone looking for indoor work areas to enjoy all year round. Step outside and take in the sounds of nature, with birdsong and gentle breezes replacing city noise. Zoned A and just a short drive to Barrie, this property combines rural charm with convenience, making it a perfect option for those seeking tranquility without sacrificing access to amenities. Whether you're looking to settle in and enjoy peaceful living or envisioning the potential this unique home and lot can offer, this is a rare opportunity you wont want to miss. For golf lovers, you'll love being just down the road from a nearby golf course perfect for an early morning round or evening unwind. (id:57557)
2186 Janette
Windsor, Ontario
Welcome to your next family home! This updated 4-bedroom, 2 full bathroom home offers the perfect blend of comfort, functionality, and outdoor space for the whole family. Nestled on a quiet street, the property features a large, private yard—perfect for kids, pets, and summer gatherings. The layout features two generous size bedrooms on the main floor and two additional bedrooms upstairs, offering flexibility for families of all sizes or those needing a home office or guest space. A bright living room, dedicated dining area, and functional kitchen provide a comfortable everyday flow. One of the standout features is the oversized 2.5 car detached garage —ideal for vehicles, tools, storage, hobbies or a workshop. Located in a family friendly West Windsor neighbourhood close to schools, parks, and shopping, this home is a great opportunity to enjoy both space and convenience. Don’t miss your chance to make this welcoming home yours! (id:57557)
707 - 550 North Service Road
Grimsby, Ontario
This bright & airy condo is SPOTLESS & CARPET FREE. Freshly painted and new flooring throughout - nothing to do but place your furniture & hang your pictures! 2 PARKING spaces & 1 Locker, 2 FULL Bathrooms and 2 generous size bedrooms-one with a Double Closet and the other with a Walk-in Closet. Floor-to-Ceiling windows in both bedrooms & the living area, allow you to enjoy the picturesque view fro anywhere inside or on the huge 155 sq ft balcony! Heating, Cooling and Water all included in fees! Building amenities include landscaped rooftop, modern party room, games room and a boardroom, gym & yoga studio. Plenty of visitors & bicycle parking. Great location for commuters with easy QEW highway access & close to Costco Gas! Walking distance to the beach, trails, boutiques & dining. (id:57557)
208 Virginia Street Unit# 117
Dieppe, New Brunswick
Charming Two-Story Condo in Dieppe: Modern, Spacious, and Centrally Located. This updated two-story condo in Dieppe welcomes residents of any age and up to two indoor cats (no dogs). The main floor boasts a modern kitchen with ample counter space, cabinetry, and ceramic tile flooring. It opens to a dining area and a spacious living room featuring hardwood floors throughout. Patio doors lead to a private stone patio with a storage shed. A two-piece bath and additional storage space complete the main floor. Ascend the beautiful hardwood staircase to the second floor, where you'll find a large primary bedroom with a vaulted ceiling and a walk-in closet. The second bedroom is also generously sized. A four-piece bath with a vaulted ceiling, an office area, and a laundry closet complete the second level. This condo is carpet-free (Hardwood and Ceramic tile throughout) and centrally located in Dieppe, close to shopping, a farmers market, walking trails, and more. Condo fees are $365 per month, covering water and sewer, lawn maintenance, snow removal, and exterior maintenance. Call today to enjoy a pampered lifestyle in this beautiful condo! (id:57557)
2205, 211 Aspen Stone Boulevard Sw
Calgary, Alberta
Bright and Spacious Aspen Woods Two-Storey Condo in CalgaryLive vibrantly in this 2-storey, 1,160 sq ft condo in Aspen Woods, Calgary’s West Side—perfect for small families seeking community and convenience. This 2-bed, 2.5-bath haven features 9-ft ceilings, creating a bright, open main floor. Cook in a chef’s kitchen with stainless steel appliances, flowing into a spacious dining and living area. Relax on the south-facing balcony with mountain glimpses or enjoy the second bedroom’s private balcony—ideal for family moments or quiet coffees. A modern powder room and in-suite laundry add ease.Upstairs, retreat to a primary suite with a walk-in closet and bright en-suite. The cozy second bedroom, steps from a full bath, suits kids or guests.Steps from three top schools, a Montessori, a piano studio, Mercato, and West LRT, you’re on Stoney Trail for quick mountain getaways or downtown commutes.Join Calgary’s West Side community—book your viewing today! (id:57557)
8 Hillcrest Drive
St George, New Brunswick
Welcome to this beautifully maintained 4-bedroom home located in the desirable Hillcrest subdivision in St. George. Perfectly suited for families, this quiet neighborhood features its own park and is just a short walk to the Day Adventure Center and public boat launch, offering direct access to the stunning waters of Lake Utopia. Inside, the home offers a flexible layout to meet the needs of any lifestyle. Upstairs, youll find four bedrooms and a full bath. The lower level includes a second full bath featuring a relaxing jet tub, a non-conforming bonus room, and access to your private in-home saunaperfect for unwinding after a long day. A standout feature of this property is the indoor custom swim spa, providing year-round enjoyment and wellness right from the comfort of home. The rear foyer leads to a spacious bedroom that could easily serve as a private home office or guest suite. At the front of the home, a generous mudroom offers ample storage or could be converted into a second office space or studio. This home blends comfort, functionality, and wellnessall within minutes of recreational amenities and beautiful Lake Utopia. (id:57557)
3576 Route 132
Scoudouc, New Brunswick
(Open House: Sunday, July 6th from 1-3PM) DETACHED 30X40 GARAGE WITH 14FT CEILINGS, 12FT DOOR, HEAT PUMP & WORK PIT. OVER 2 ACRES. 4-SEASON SUNROOM. BUILT TO LAST. If youve been hunting for space, privacy, and a garage thatll make your buddies jealous, welcome to 3576 Route 132. Sitting on a beautifully treed lot with a circular paved driveway, this executive bungalow is set well back from the road, perfect for families, pets, and peaceful living. Step inside to an oversized, updated kitchen that opens into a sunny 4-season sunroom, plus a cozy sunken living room with fireplace. The main level also features two generous bedrooms, a fully renovated 5pc bathroom, and a spacious laundry room with sink. Downstairs offers a large family room, 3pc bath, two non-conforming bedrooms, extra storage, and a massive cold room. Heating includes electric baseboards and an 18,000 BTU mini-split. The attached garage is heated and insulated, with a bonus workshop or office at the back. But the real showstopper is the detached 30x40 garage, complete with 14ft ceilings, a 12ft door, 24,000 BTU mini-split, a full work pit, and space for RV parking. Composite decking on post techs, generator hookup, updated panel, LED lighting, central vac, 2015 roof, and a brick, stone, and hardboard exterior complete the checklist. Just minutes to Shediac and the highway, this one is the total package. (id:57557)
178 Old St Andrews Road Road
Canal, New Brunswick
Tucked away in the peaceful community of Canal, this stunning 4-level split offers the perfect blend of space, style, and serenityjust a short drive from the heart of St. George. Set on 2 acres of beautifully lush property, this home features 4 spacious bedrooms, 3.5 bathrooms, and an incredibly versatile layout designed to fit your lifestyle. The main level welcomes you with a bright, open-concept living room that flows into a generous kitchen, complete with ample cabinetry and prep space. Enjoy both semi-formal and formal dining areasperfect for everything from family meals to holiday hosting. A full bathroom on this level adds to the homes functionality. Upstairs, the primary suite feels like its own private retreat, with a walk-in closet and ensuite bath. Two additional bedrooms and an impressive 26x26 games/bonus room offer endless options for family fun, hobbies, or even a home gym. The lower level includes a cozy rec room, a large fourth bedroom, laundry area. Downstairs, the basement offers incredible storage, a walk-in pantry, an open workshop space, and interior access to the attached garageideal for hobbyists, tradespeople, or anyone needing extra space to create or tinker. The oversized attached garage and workshop add even more value and versatility, with room for vehicles, tools, toys, and more. If youve been dreaming of space, privacy, and a move-in ready home just minutes from town, this is it. (id:57557)
135 Highland Drive
Hampton, New Brunswick
Welcome to this spacious and meticulously maintained family home, perfectly situated in the charming town of Hampton. This 4-bedroom split entry offers a warm, inviting layout with plenty of room for your growing family. Step inside to discover gleaming hardwood floors and a huge living room filled with natural light. The elegant walk through french doors lead into a cozy dining room, perfect for family meals and entertaining. From here, patio doors open onto a back deck, overlooking a private backyard oasis complete with fire-pit, and ideal for summer evenings and outdoor gatherings. This perfectly functional kitchen has plenty of cupboard and counter space, and a separated eat-in kitchen area for the quick and simple meals. The main level also features 3 generously sized bedrooms, and full bath with jet tub and double vanity sinks. Downstairs, the fully finished basement has a huge family room with the softest carpet you'll ever feel. You'll also find the 4th bedroom, ideal for a guest room or home office. The downstairs bath is a good-sized room and has a stand up shower and your laundry for extra organization. The mudroom is a the perfect spot in the house for additional food storage, and leads to the over-sized garage. This home is the perfect blend of comfort and functionality - all in a friendly neighbourhood close to schools, parks and all of the charm Hampton has to offer. All sizes and dimensions are approximate. (id:57557)
41 Corbett Road
Morrisdale, New Brunswick
Step into timeless charm w/this true country-style gem, nestled on a peaceful acre w/views of the majestic St. John River. From the moment you walk in, you're welcomed by the warmth of rustic pine flooring throughout & the storied beauty of a 100+ year-old original staircase and banister; history meets comfort. This home is designed for those who crave nature, privacy, & a little magic in their everyday. Watch the river roll by from your cozy living room, where a woodstove adds the perfect touch of country coziness, or from the sun-filled family room that flows effortlessly into the spacious kitchen. With built-in appliances, ample cabinetry, & generous prep space, its a dream for the home cook or entertainer. The bright, open dining area invites long meals, morning coffee, and memory-making. Step outside to your covered verandah & let the sounds of birdsong and fluttering butterflies soothe you. A large mudroom w/ laundry & storage + a full main floor bath make life convenient & functional. Upstairs, the spacious primary bedroom offers a serene retreat, while a massive bonus room is ready for playtime or all the storage you need. Two additional bedrooms & a second bath w/ shower round out the upper level. Basement provides ample storage. Freshly painted exterior w/ cedar shingles, two solid decks, metal roof, updated septic & field, and a newer drilled well; this home is as solid as it is charming. Dont miss your chance to live the country life youve been dreaming of. (id:57557)
15267 Airport Road
Caledon, Ontario
Discover the potential of this semi-finished dream project nestled in the heart of Caledon, where your ideal oasis awaits. With a sprawling 31,398.33 sq. ft. site and over 7,000 sq. ft. of allowable building area, this property offers a rare opportunity to craft your perfect luxury home. Key utilities municipal water, gas lines, and underground electricity are already set up, making the building process seamless. Plus, development charges have been fully paid, and a building permit is already in place. (Records and building permit will be provided upon acceptance of the offer.) Seize this extraordinary chance to create a home tailored to your vision in a prime Caledon location. Please note that the house being Sold AS-IS. Please do your own due-diligence. (id:57557)
74 Kingknoll Drive
Brampton, Ontario
Great Opportunity Not To Miss! Beautiful Double Car Garage Elegant Detached 4 BEDROOM Home With Huge Lot! Very Bright With Lots Of Sunlight From All Directions With Spacious Rooms Layout! Separate Living Rm, Family Rm, Office and Foyer. Separate Entrance From Garage to House! Main Floor Laundry For Convenience! Nice Landscape Backyard Patio With Matured Trees And Gorgeous View! Enjoy Tea in Backyard With Bird Singing. Beautiful Front Garden With Outdoor Lights! More Than 4,000 SQ FT Finished Area. LEGAL 3 BEDROOM BASEMENT With Separate Entrance! Extensively Renovated & Freshly Painted Property! Gorgeous Chandelier Hanging In The Hallway! Pot lights In Hallway & Living Room! Kitchen Fully Renovated With New S/S Appliances! Roof Replaced in 2021! New Roller Blinds On All Windows! All Washrooms Fully Renovated! Steps To Sheridan College/Public Transit & Short Walk To Schools, Parks, Plaza And Library. (id:57557)
196 Ridge Road
Cambridge, Ontario
Pride of ownership is evident throughout this stunning 4-bedroom, 3-bathroom home offering over 1,780 sq. ft. of thoughtfully designed living space. Step inside to discover 9-foot ceilings, gleaming hardwood floors, hardwood stairs, and granite countertops that bring sophistication and luxury to the heart of the home. The open-concept main floor is ideal for both entertaining and everyday living, while the second-floor laundry suite adds convenience. The spacious primary bedroom features a walk-in closet and a luxurious tiled shower—your ideal retreat at the end of the day. Outside, enjoy an interlocking stone driveway and walkway that extends to the backyard patio, perfect for summer gatherings. The fully fenced, professionally landscaped backyard sits on a deep 118' lot and includes a high-quality shed and perimeter weeping tile for added peace of mind. Additional upgrades include an owned hot water heater, water softener, de-chlorinator, and reverse osmosis system. Located in a highly sought-after neighbourhood with quick access to Highway 401, this move-in ready home offers comfort, style, and convenience in one of Cambridge’s most desirable communities—schedule your private showing today! (id:57557)
415 Wallace Avenue N
Listowel, Ontario
Step into timeless elegance with this beautifully preserved century home, offering over 3,500 sq ft of finished living space and brimming with charm and character. Located in the vibrant heart of Listowel on a spacious corner lot, this 5-bedroom, 2-bathroom home blends historic detail with thoughtful updates, making it ideal for families, or those looking to run a home-based business - there's a dedicated space conveniently located on the main floor perfect for an office. Rich in historic detail, the home features stunning stained glass throughout, soaring ceilings, and generous room sizes that reflect its heritage. The kitchen has been tastefully updated with solid oak cabinets, new stainless steel appliances (2025), a pantry, and a striking hand-cut Turkish marble backsplash. The main bathroom was converted in 2024 from a laundry room into a stylish and functional 4-piece bath. Additional updates include new lighting throughout the home, some newer double-hung windows, fully parged interior walls, and sprayed urethane insulation for added comfort and efficiency. Enjoy your mornings on the large covered front porch and host summer evenings under the backyard gazebo. Located along the school walking route, snow removal on the sidewalks is conveniently handled by the town - just one of the many perks of this unique corner lot location. Full of warmth, space, and possibility, this home is a rare gem waiting to welcome its next chapter. This is your chance to own a piece of Listowels history. Don’t miss it! (id:57557)
247 Grey Silo Road Unit# 205
Waterloo, Ontario
Upscale Condo Living in Prestigious Carriage Crossing! Welcome to Trailside at Grey Silo Gate, nestled in the sought-after Carriage Crossing neighbourhood of Waterloo. This bright and expansive 2-bedroom, 2-bathroom condo offers over 1,325 sq. ft. of refined living space with exceptional upgrades throughout. The open-concept layout is designed for both comfort and style. A chef’s dream, the gourmet kitchen showcases stainless steel appliances, a large breakfast island, generous pantry, custom cabinetry, tile backsplash, and under-cabinet lighting. The spacious living and dining area flows seamlessly to a private covered balcony—perfect for entertaining or unwinding. Retreat to the serene primary suite, featuring dual closets and a spa-like ensuite with a glass-enclosed shower and premium finishes. A second bedroom or den, insuite laundry and a modern 4-piece bath provide additional comfort and flexibility. Additional highlights include two exclusive parking spaces (one underground, one surface), a dedicated storage locker, and access to well-maintained common areas including rooftop patio with Barbeques and lounge area. Ideally located near RIM Park, the 76-km Walter Bean Grand River Trail, Grey Silo Golf Club, top schools, universities, dining, shopping at Conestoga Mall, and quick access to the expressway—this is upscale condo living at its finest in one of Waterloo’s most coveted communities. (id:57557)
6 Macneil Court
Brantford, Ontario
Discover the home of your dreams at 6 MacNeil Court, where stunning design meets unparalleled comfort. This beautiful bungalow invites you in with its open-concept kitchen, dining, and great room, perfect for entertaining and family gatherings. The impressive 16 ft vaulted ceilings in the great room create an airy, spacious feel that will leave you in awe. Retreat to the primary bedroom, a tranquil escape complete with a spa-like ensuite featuring a luxurious soaker tub ideal for unwinding after a long day. With two additional bedrooms on the main floor and an extra bedroom plus bonus room in the basement, there's ample space for everyone or even the option to welcome guests with an in-law suite through its private walk-up entrance. Enjoy bright natural light flowing through every corner of this home, enhancing its welcoming ambiance. The expansive 1.24-acre lot at the end of a quiet cul-de-sac offers serenity while providing easy access to major routes like Highway 403 for commuters. Explore nearby trails and bask in breathtaking sunsets from your own backyard. With a generous three-car garage and plenty of recreational space including a rec room and games area, 6 MacNeil Court is not just a house; its your new lifestyle waiting to unfold. Don't miss out on this incredible opportunity to make this dream home yours! (id:57557)

