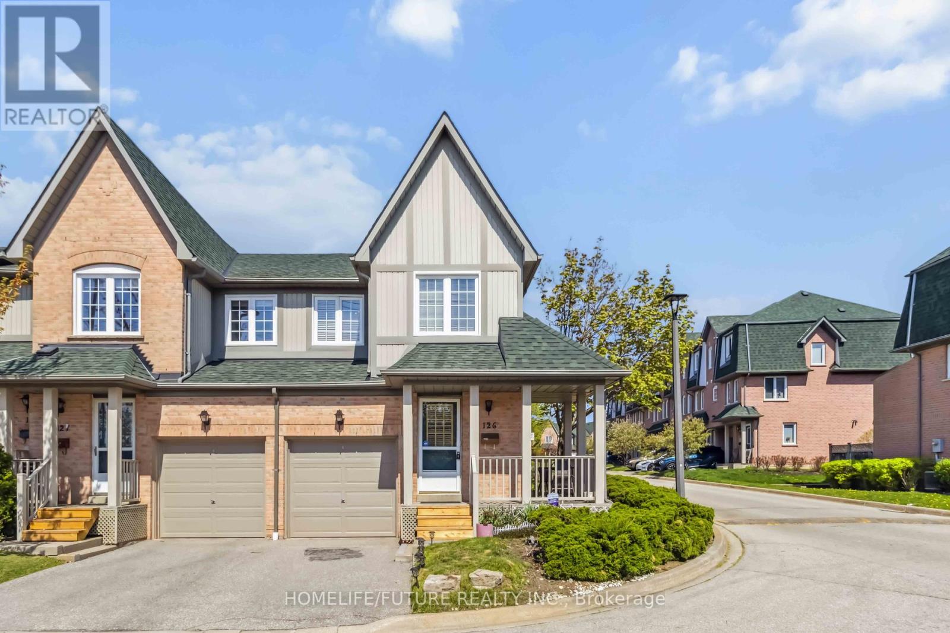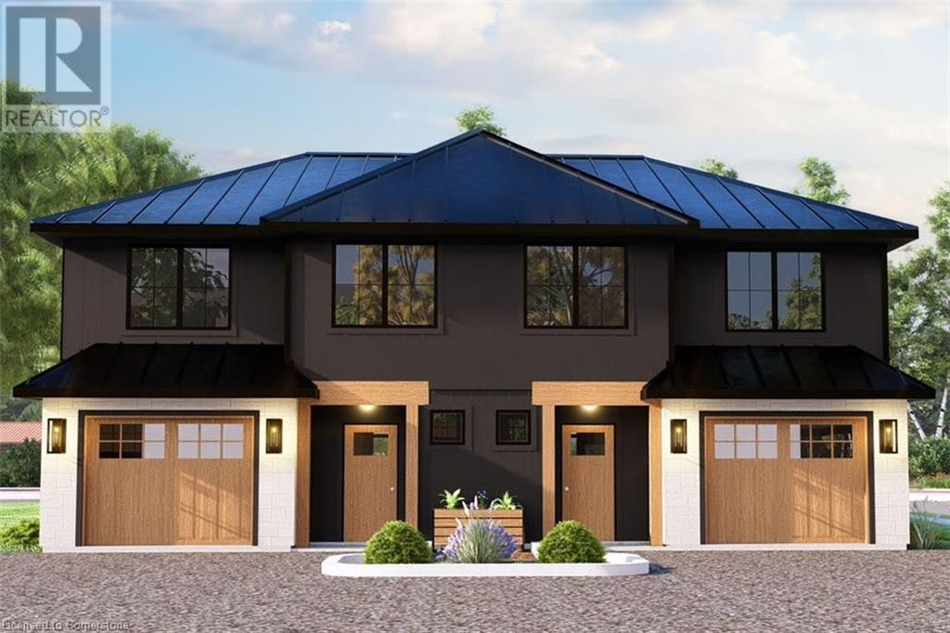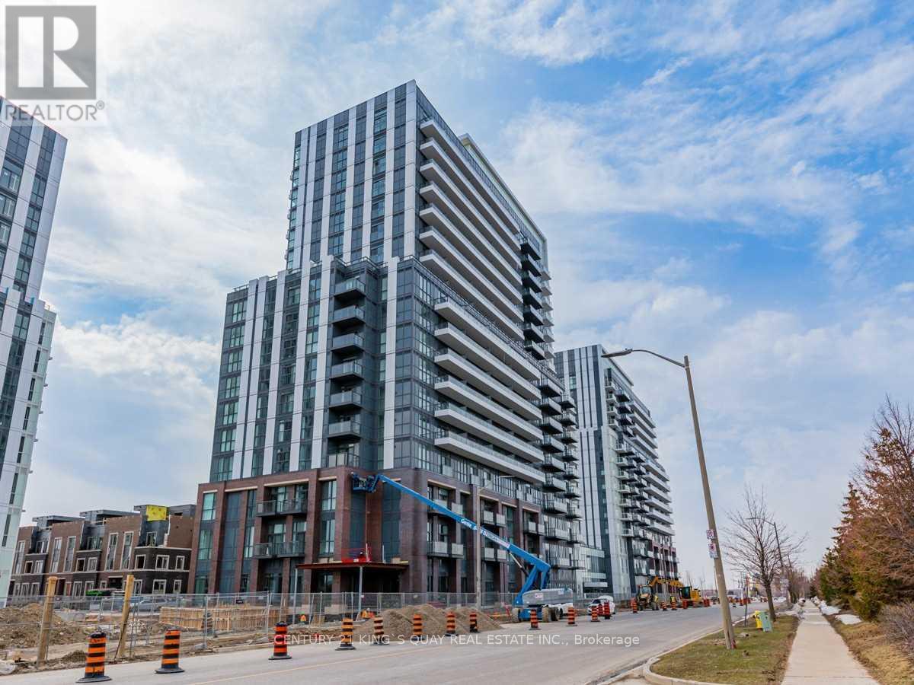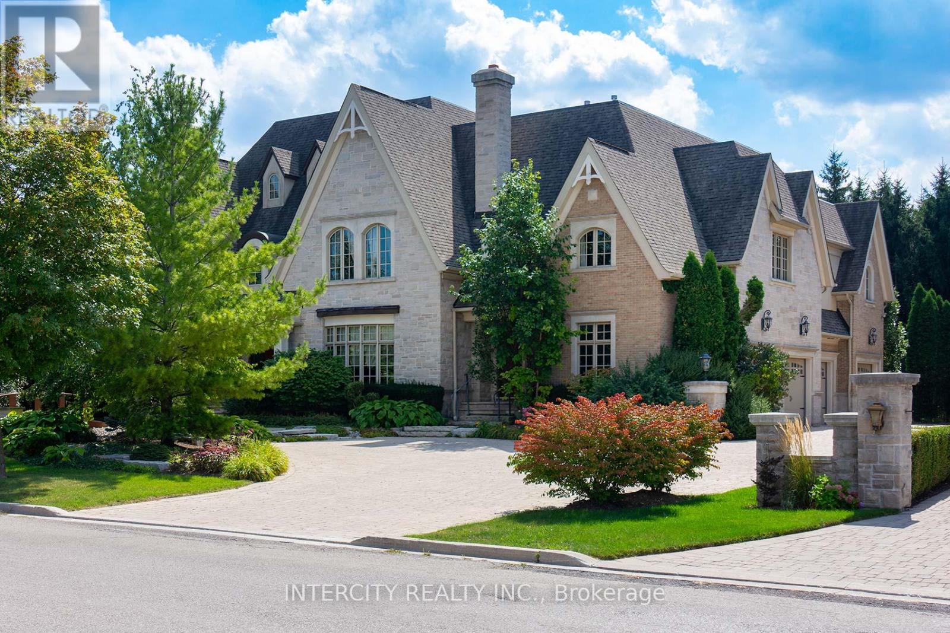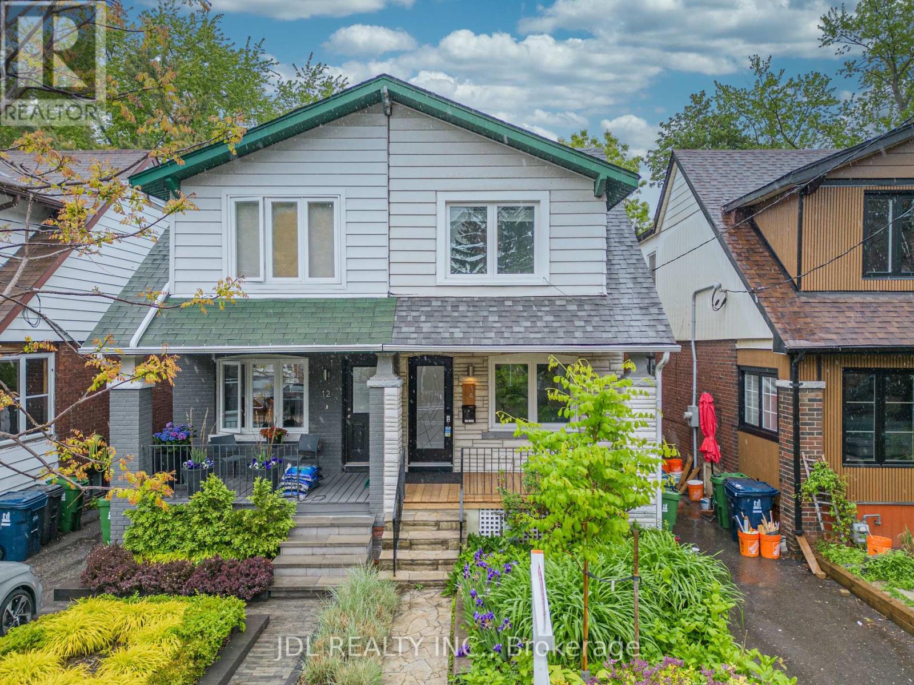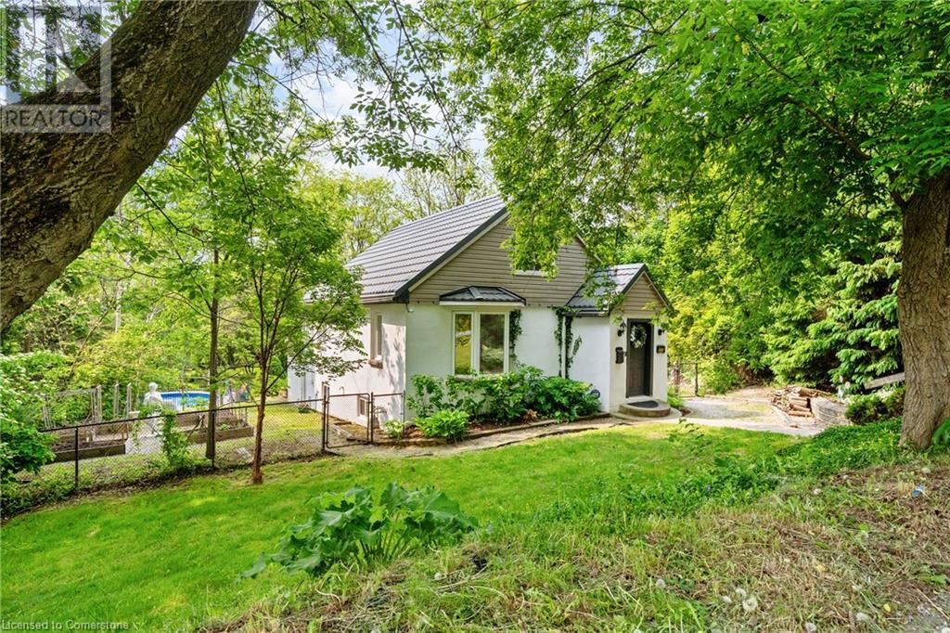Th 126 - 2945 Thomas Street
Mississauga, Ontario
** Immaculate End Unit Condo Townhouse Located In Erin Mills Desirable Quiet Complex* Very Functional & Open Concept Layout* Hardwood T-Out Main Flr ** ** Very Bright Living & Dining Combined* Beautiful Updated Eat-In Kitchen W/ Granite Countertop, S/S Appliances & Custom Backsplash** 3 Decent Sized Bdrms, Master W/Closet 4 Pc Ensuite* Fin. Bsmt and Bathroom** Very Well Maintained** (id:57557)
135 Pugh Street
Milverton, Ontario
Welcome to 135 Pugh Street — where luxury meets flexibility. Experience upscale living in this expansive semi-detached home, thoughtfully crafted by Cailor Homes. Backing directly onto a lush forest, this property offers rare, uninterrupted privacy in the charming and growing community of Milverton. This home delivers space, style, and exceptional value—especially when compared to similar properties in nearby urban centres. Imagine a semi-detached custom home with high-end finishes, a designer kitchen with oversized island, upgraded flat ceilings, dual vanity and glass shower in the ensuite, and a spacious walk-in closet. The layout is fully customizable with Cailor Homes’ in-house architectural team, or bring your own plans and vision to life. Prefer a traditional family layout with room to grow? Don’t miss this rare opportunity to own a fully customizable luxury semi—with forest views and future development potential—at a fraction of the cost of big city living. This property is also available as a single-family home with an unfinished basement for $699,000. (id:57557)
101 - 38 Honeycrisp Crescent
Vaughan, Ontario
Newer Building Next To Ikea - 1 Bedroom , Facing North. Open Concept Kitchen Living Room, En suite Laundry, Stainless Steel Kitchen Appliances. Engineered Hardwood Floors, Stone Counter Tops. Amenities: The-Art Theatre, Party Room, Fitness Center, Lounge And Meeting Room, Guest Suites, Terrace With Bbq Area And Much More. Just South Of Vmc Centre Station York U, Seneca College York Campus 7-Minute Subway Ride Away. (id:57557)
89 Gridiron Gate
Vaughan, Ontario
PRICED TO SELL!! This approximately 2304 sqft as per the builder's plan Townhome has a unique layout with 2 master bedrooms with ensuites. One on the Ground Level perfect for in-laws or nanny. The Second on the Upper Level with a walk-in closet & 5 piece ensuite. You will love it the moment you enter. Finished from top to bottom having a finished Bsmt with a Rec Room, Gym, and Sitting Area. The Main Floor with open-concept layout to accommodate guests and family. Ample kitchen cupboards with quartz countertop and center island to seat 6 people, glass backsplash, servery & more. This home is elegant & charming. No quality spared, hardwood foors & smooth ceilings throughout, numerous pot lights, 3 balconies. Wrought iron pickets. Immaculate. Freshly painted throughout. Shows 10+++ (id:57557)
139 Orr Avenue
Vaughan, Ontario
Welcome to 139 Orr Avenue, where over 13,000 Sq. Ft. of custom built luxury awaits in one of the GTAs most prestigious neighbourhoods. The striking Indiana limestone, solid brick and DuRock stucco exterior accented by copper roofing and low E, argon filled wood clad windows sets the tone for the handcrafted details within. Step through custom walnut and stained glass doors into a marble foyer and you will discover solid poplar and cherry doors, hand stained maple stairs, walnut and oak floors, plus hand painted Bloomsbury maple and cherry cabinetry throughout. Radiant in floor heating on every level (with solar ready hookups), high velocity A/C, HRV exchangers and steam humidifiers ensure comfort year round. The main floor flows effortlessly from formal dining and music rooms to a sunken family room anchored by a stone faced fireplace. The chefs kitchen features Viking appliances, a spacious island, plenty of counter space, and a bakers kitchen for seamless entertaining. Upstairs, seven generous bedrooms each offer custom closets, private ensuites and built in study nooks, while the loft provides versatile lounge or play space. Downstairs, the fully finished basement is your ultimate retreat with a second kitchen, entertainment area with built-in 5.1 Grohe speakers and stone accents, gym, wine cellar, and spacious laundry room with laundry chute plus direct walk up access to the backyard. Outside, flagstone porches, landscape lighting, mature trees and an integrated sprinkler system complete this truly exceptional estate. The heated four car garage with workshop provides ample space for parking and storage. Located just minutes from top schools, parks, Vaughan Mills, Rutherford GO Station, VMC subway station, Canadas Wonderland and highways 400, 407 and 7. (id:57557)
#102 10141 95 St Nw
Edmonton, Alberta
Welcome to the historic Hecla Lofts, one of Edmonton's 1st generation for apartment living that is located minutes from Downtown and a stone’s throw to the new LRT Valley Line station. This unit is 1 of 14, so living here, is like being a part of a tight knit community. Walking into the unit you will immediately appreciate the exposed brick and large windows that let in ample natural light. On the main level you will find a spacious kitchen outfitted with newer brushed metal appliances (stainless steel look without the fingerprints- yay!). You will also find a dining area and family area, it’s an open concept so what you choose to do with the space is completely up to you! You will also find a 4 piece bath (heated floors) and ample built-in storage. The spiral staircase leads you to the lower level where you will find a large primary bedroom that has a 3 piece ensuite with heated floors! You also have access to the roof top patio with City and river valley views. Perfect for the urban enthusiast! (id:57557)
Main - 17 Kelvin Avenue
Toronto, Ontario
Recently Renovated In Danforth Village Neighborhood. Minutes From The Beach, Short Commute Downtown And Conveniently Located Next To Danforth & Victoria Park Ave Shopping, Groceries, Fitness Centre & Both Subway And Go Stations. Owner Lives On Site In Upper Unit (id:57557)
603 - 50 Town Centre Court
Toronto, Ontario
Bright and spacious 1-Bedroom Plus Den with a newly installed door, the den can function as a second bedroom or a home office. Carpet-Free Throughout! Furniture is included at no additional cost. Living room has Floor-to-Ceiling Windows, modern kitchen with stainless steels appliances, granite countertop & black splash. Spacious primary bedroom with new laminate flooring and a floor-to-ceiling window and Double door closet. Balcony (46sgit) can be accessed from both the living room and primary bedroom to enjoy views. Steps to Scarborough Town Centre, City Hall & YMCA, Library, restaurants, Supermarkets & Theatres, Public Transit, Go Station. Drive Mins to Hwy 401/404, UTSC. Centennial College, Rouge National Park, Toronto Zoo, lots more! **EXTRAS** Excellent building amenities includes 24-hour concierge, Party/Meeting Room, Game Room, Media Room, Gym, Car Wash, Guest Suites, Visitor Parking, A rooftop terrace with BBQ facilities. (id:57557)
14 Athletic Ave Avenue
Toronto, Ontario
Bright, Cheerful & Full of Character - Your Leslieville Home Awaits! This move-in ready gem blends charm and functionality in one of Torontos most vibrant neighbourhoods. Inside, you'll find a thoughtfully updated interior featuring a smart kitchen layout, granite countertops, and a stylishly renovated upstairs bathroom. The lower level offers flexible bonus space with a modern 3-piece bath, ideal for a home office, playroom, or cozy movie nights. Recent updates include the roof, windows, doors, hardwood stairs, and both front porch and backyard decking, provided long lasting comfort and peace of mind. Walk-out from the kitchen onto a sunny 14' x 17' deck and into your private, fully fenced backyard, perfect for weekend brunches or relaxed evenings under the stars. Just steps away is Greenwood Park, a 6.2-hectare community hub offering multi-season activities: Torontos first covered outdoor skating rink, a summer pool, off-leash dog areas, sports fields, a community garden, outdoor fitness stations, and a lively seasonal Sunday farmers market.This is truly a city gem, with everything you need close at hand: schools within walking distance, the Danforths local shops and restaurants nearby, and just a 15-minute walk south to the lakefront. Dont miss this opportunity .welcome to Leslieville! (id:57557)
376 Old Guelph Road
Dundas, Ontario
Cottage Living in the City – A Hidden Gem at the Escarpment. This newly renovated 2+3 bedroom, 3-bathroom home blends modern comfort with serene, country-style living—right in the city. Nestled on nearly half an acre of private, tree-lined land at the base of the escarpment, this unique property offers the peace of a rural retreat while being just minutes from the GO Train, Highway 6, and Downtown Dundas/Waterdown/Hamilton. Step inside to find a sun-filled main floor featuring a beautifully updated kitchen, bathroom, and bedrooms, all accented with rich hardwood flooring. Upstairs, two spacious bedrooms and a stylish 2-piece bathroom provide comfortable family living. The fully finished basement—with its own separate entrance—offers incredible flexibility, including 3 additional bedrooms, a full bathroom with heated floors and a walk-in shower, and a cozy office with a built-in fireplace and bookshelf feature wall, along with an updated cold room for storage. High voltage outlet built in for the option to add a kitchen to the basement for separate living space. Step outside to your backyard oasis. Perfect for entertaining or quiet relaxation, the expansive outdoor space includes: above ground pool, over 30 mature rose bushes, peonies, lilacs and other perennials, fruit orchard and vegetable garden, a charming red barn-style chicken coop. Located just steps from the Bruce Trail, Royal Botanical Gardens, and a family-friendly park, this home offers the best of both worlds: nature at your doorstep and every convenience nearby. This is more than a home—it’s a lifestyle. Don’t miss your chance to see it. (id:57557)
1704 - 88 Davenport Road
Toronto, Ontario
Rare 3 Bedroom or 2+ Study/Den. North West Corner Suite. Suite may be leased fully Furnished or Empty. Live at this Elegant Refined Bespoke Residence - The Florian By Award Winning Toronto Builder.2197Sqft of Modern Design Excellence. 2 Full Baths +Powder Room. Balconies On Both North & West Exposures. Fantastic Storage Built Into Suite. The finest of finishes and extras are included. Use of 2 parking and 1 locker included. Nestled between Yorkville, Summerhill & Rosedale. Living at The Florian includes access to gorgeous amenities, 24hr Concierge services, Valet parking, and a sun drenched indoor Swimming pool, Fitness Center, Luxe Party Room, with Dining area, Lounge, and Catering Kitchen, & Guest suites. Not to miss is the extraordinary 4th floor outdoor garden rooftop lounge and Bbq area, fully landscaped and furnished to dine, relax, entertain and to enhance your living experience at 88 Davenport.10 Ft Ceiling Height. 98% Walk score Means You Are Minutes From Parks, Subway & Some Of The Finest Shops And Dining In Toronto. Book tea at the Windsor Arms, Dinner at the Four Seasons, a stroll and a gelato in Yorkville, and steps from world class designer boutiques and the finest in Retail and Services. A Boutique Refined City Residence awaits you at The Florian. (id:57557)
104 Commodore Drive
Brampton, Ontario
2 Beds Legal Basement with Separate Entrance available immediately for Lease in Brampton. Spacious living area with Separate Laundry & kitchen. Spacious bedrooms with large windows in each room. Laminate flooring with pot lights all over the basement. Conveniently located close to Schools, Parks, Plazas & Transit. 30% Utilities to be shared (id:57557)

