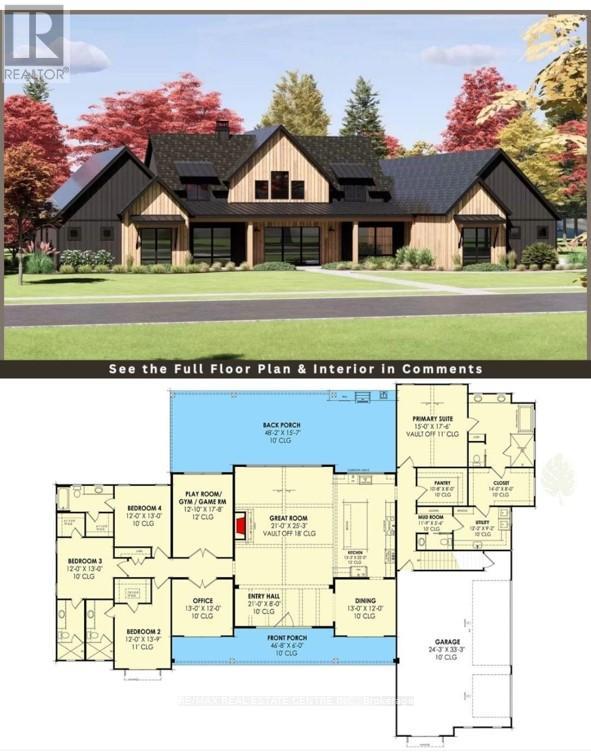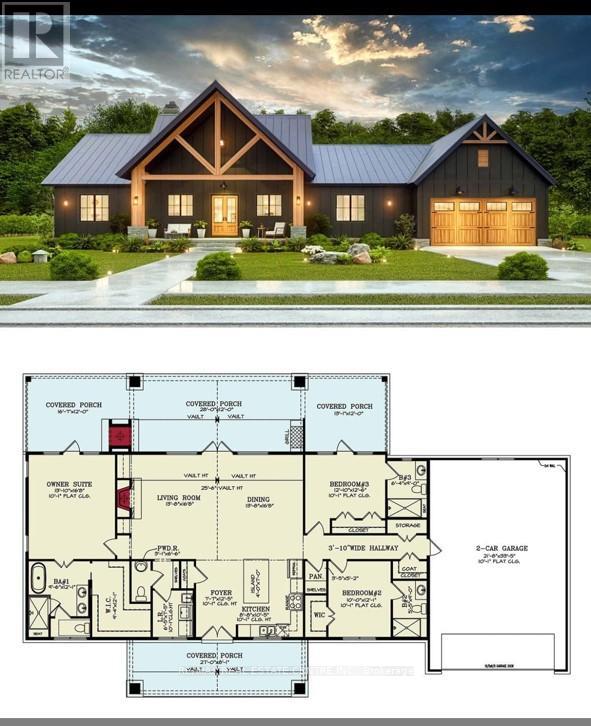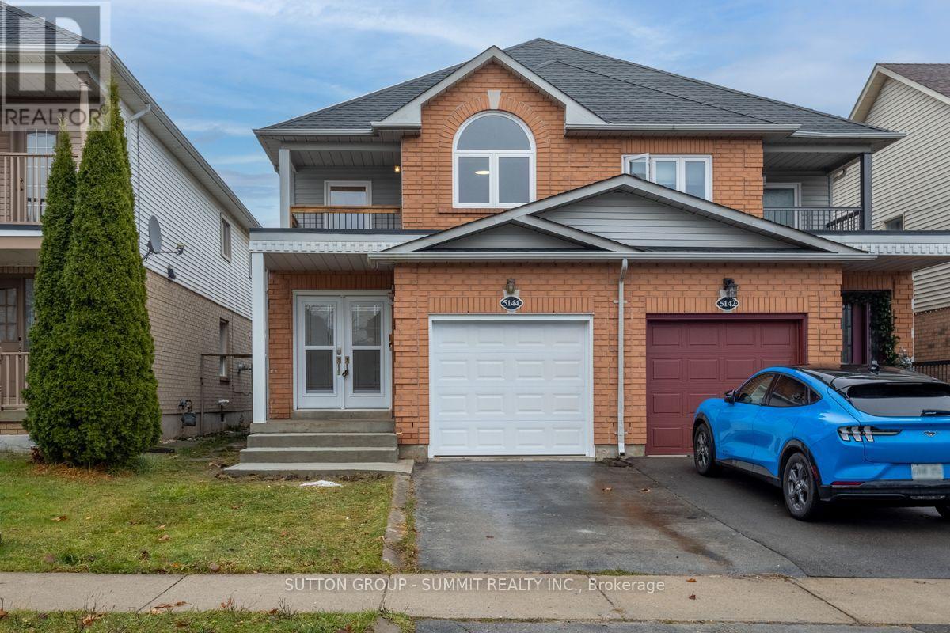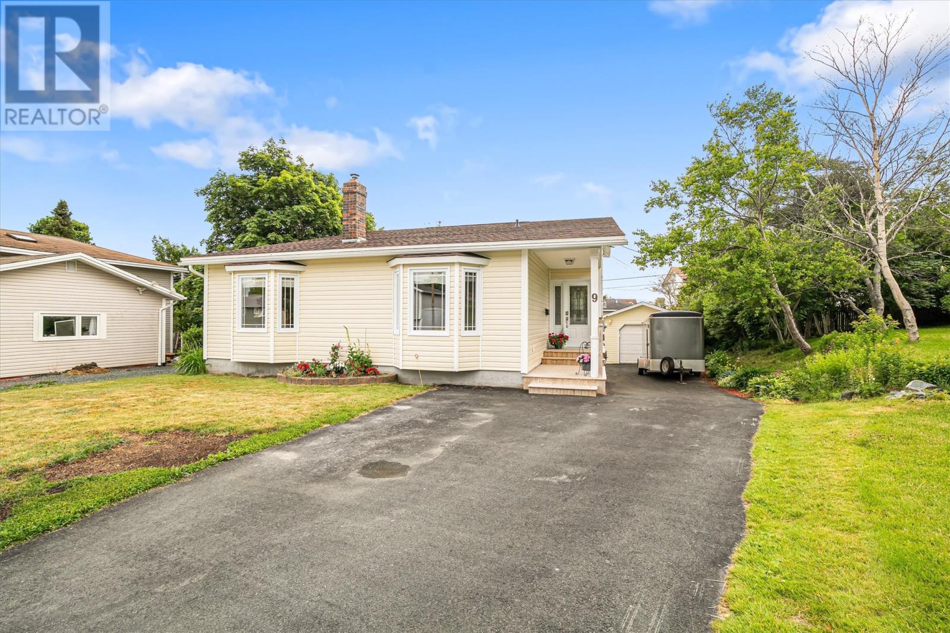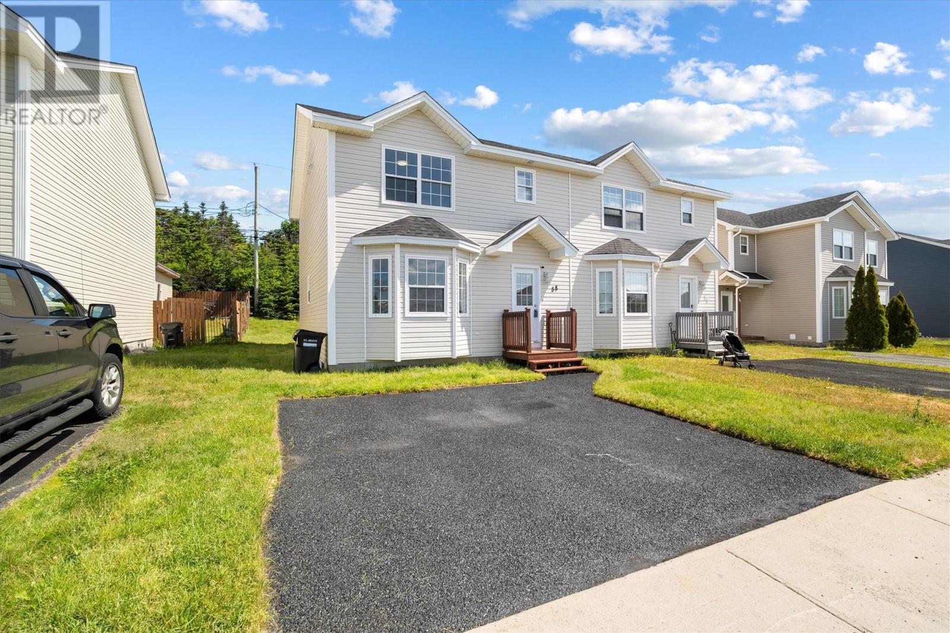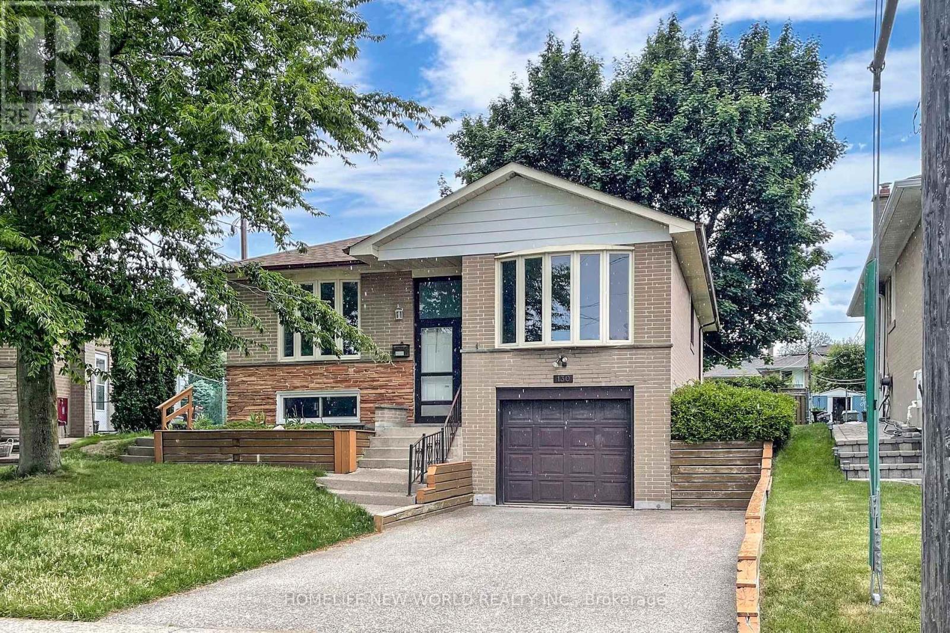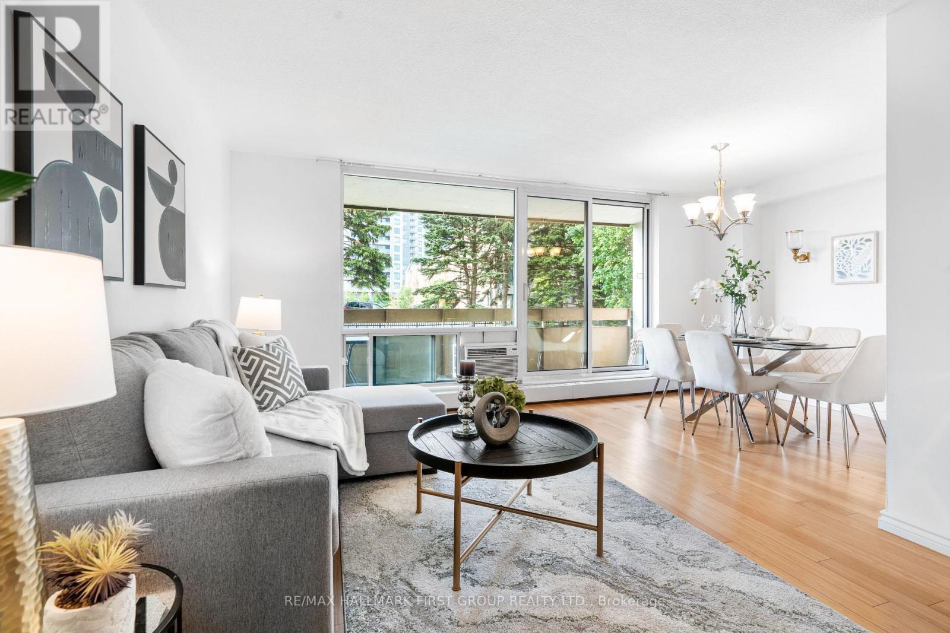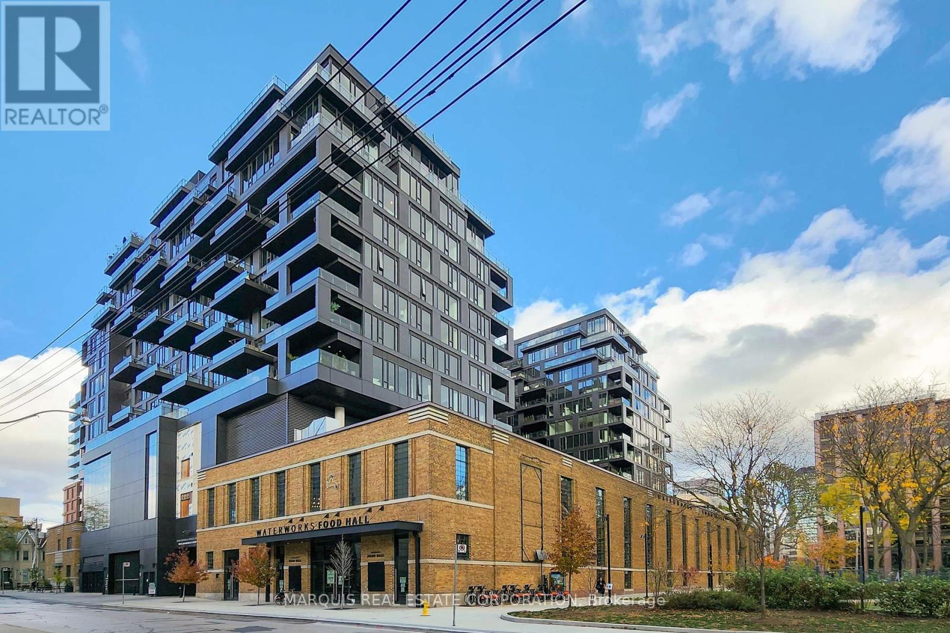#51 9151 Shaw Wy Sw
Edmonton, Alberta
Welcome to this beautifully maintained dual primary suite townhome in the highly sought-after community of Summerside! The main floor boasts high ceilings, modern cabinetry, and sleek stainless steel appliances. The kitchen offers ample counter space, a raised breakfast bar, stylish backsplash, and flows effortlessly into the dining and living areas. A convenient 2-piece bathroom completes this level. Upstairs, you’ll find two generously sized primary bedrooms, each with its own walk-in closet and private ensuite bathroom—perfect for roommates, guests, or a home office setup. The lower level includes in-suite laundry, a utility room, additional storage space, and access to the double attached garage, which also features an EV charger. As a resident of Summerside, you’ll enjoy exclusive lake access, including a beach, boating, fishing, tennis courts, parks, swimming, and more! Conveniently located near top-rated schools, shopping, dining, and entertainment, this home has everything you need. (id:57557)
3 - 16 Abingdon Road
West Lincoln, Ontario
Welcome to this exclusive 9-lot country estate community, offering a rare opportunity to build your dream home on a premium 1+ acre lot. This exceptional parcel boasts a grand frontage of 103.55 ft. and depth of 338.40 ft., providing ample space, privacy, and a generous building footprint for your custom estate. Key Features: Lot Size: 1+ Acre (103.65ft. x 338.58 ft. X 363.70 X 199.06 ft.) Zoning: R1A Single Detached Residential Draft Plan Approved Serviced Lot: To be delivered with hydro, natural gas, cable, internet, internal paved road & street lighting Condo Road Fees Apply Construction Ready: Approximately Phase 1 - August 2025 | Phase 2 - January 2026. Build Options: Choose from our custom home models ranging from 1,800 sq. ft. to 3,000 sq. ft. or bring your own vision. Surrounded by upscale estate Bungalow homes, this is your chance to design and build a custom residence in a picturesque country setting without compromising on modern conveniences. Enjoy peaceful living while being just minutes to Binbrook (8 min.), Hamilton, Stoney Creek, and Niagara. Easy access to shopping, restaurants, and major highways, with the QEW only 15 minutes away. This lot offers the perfect blend of rural charm and urban connectivity ideal for those seeking luxury, space, and community. Dont miss this opportunity secure your lot today and start planning your custom estate home! (id:57557)
7 - 16 Abingdon Road
West Lincoln, Ontario
Welcome to this exclusive 9-lot country estate community, offering a rare opportunity to build your dream home on a premium 1+ acre lot. This exceptional parcel boasts a grand frontage of 172.20 ft. and depth of 244.53 ft., providing ample space, privacy, and a generous building footprint for your custom estate. Key Features: Lot Size: 1+ Acre (105.62ft. x 66.58 ft. X 244.53 X 179.47 ft. X 230.62) Zoning: R1A Single Detached Residential Draft Plan Approved Serviced Lot: To be delivered with hydro, natural gas, cable, internet, internal paved road & street lighting Condo Road Fees Apply Construction Ready: Approximately Phase 1 - August 2025 | Phase 2 - January 2026. Build Options: Choose from our custom home models ranging from 1,800 sq. ft. to 3,000 sq. ft. or bring your own vision. Surrounded by upscale estate Bungalow homes, this is your chance to design and build a custom residence in a picturesque country setting without compromising on modern conveniences. Enjoy peaceful living while being just minutes to Binbrook (8 min.), Hamilton, Stoney Creek, and Niagara. Easy access to shopping, restaurants, and major highways, with the QEW only 15 minutes away. This lot offers the perfect blend of rural charm and urban connectivity ideal for those seeking luxury, space, and community. Dont miss this opportunity secure your lot today and start planning your custom estate home! (id:57557)
32 Illinois Crescent
Wasaga Beach, Ontario
Pride of Ownership Shines in This Beautiful 2-Bedroom Bungalow! Step into this meticulously maintained 1,577 sq. ft. bungalow, offered for the first time by the original owner. Designed for comfort and everyday living, this home features vaulted ceilings and a bright and inviting sitting room that offers additional living space. At the heart of the home, a spacious kitchen offers abundant room for cooking, gathering, and entertaining, and the living room is the ideal spot to gather with friends and family. The primary bedroom boasts an ensuite bath and a generous walk-in closet. The second bedroom is larger than the original plans, making it perfect for guests, a home office, or a flexible hobby room. The washer and dryer are conveniently located on the main level, and the main bath is complete with a relaxing soaker tub for tranquil relaxation. Enjoy your morning coffee on the charming covered front porch or relax on the private 12' x 20' rear deck, ideal for summer evenings. The insulated double-car garage includes convenient inside entry, adding year-round comfort and ease. With immaculate upkeep and evident pride of ownership, this move-in-ready home is a rare gem. Don’t miss your chance to own this bright, spacious bungalow in a quiet and desirable setting! Ideally located in Wasaga Beach, this home offers easy access to beautiful beaches, nearby trails, golf courses, and local amenities. The monthly fee of $800.00 includes unlimited use of the Park Place Clubhouse and land lease rent. Clubhouse amenities include a heated salt-water pool, sauna, library, billiards room, fitness room, woodworking shop, and main hall. Meet new friends and enjoy social activities including cards, games, darts, shuffleboard, horseshoes, bingo, dances, aqua-fit, exercise classes, and more! Make this your new home in this welcoming and friendly year-round adult-living community. (id:57557)
376 Everglade Circle Sw
Calgary, Alberta
Welcome to 376 Everglade Circle SW, a meticulously maintained home in the sought-after community of Evercreek Bluffs, with no HOA fee. Offering 2,684 sq ft of developed living space across three levels, this 4-bedroom, 3.5-bathroom residence combines modern elegance with practical design—ideal for families, professionals, and those who love to entertain. Step inside to a bright and thoughtfully laid-out main floor, where south-facing rear windows fill the space with natural light. Just off the foyer is a versatile flex room, perfect as a home office, dining room, or den. The generous great room features a cozy gas fireplace framed by custom built-ins, ideal for both quiet evenings and social gatherings. The chef’s kitchen features rich dark-stained cabinetry, sleek granite countertops, high-end stainless-steel appliances including a Wolf range and Bosch dishwasher, a large island with breakfast bar, and a corner pantry—blending style with everyday functionality. Upstairs, the expansive primary suite includes a walk-in closet and a spa-inspired 5-piece ensuite with dual vanities, a deep soaker tub, and a large glass-enclosed shower. Two additional bedrooms share a well-appointed 4-piece bath. The entire home is fitted with custom Hunter Douglas Duette shades, with blackout and sound-absorbing upgrades in the upstairs bedrooms. The fully finished basement offers excellent versatility, with a sprawling rec room, built-in home office, bright fourth bedroom, stylish 3-piece bathroom, and a spacious laundry room with cabinetry and utility sink. Outside, enjoy your private, fully landscaped backyard. While the home backs to Fish Creek Blvd., a large berm and solid wood fence provide effective sound and visual screening, creating a secluded outdoor oasis. With no rear neighbours, you’ll appreciate the privacy—perfect for relaxing on the upper deck (with gas BBQ hookup), hosting on the tile patio, or enjoying the low-maintenance artificial turf. Walk to schools, playgrounds, and scenic Fish Creek Park. Minutes from two LRT stations, groceries, Shawnessy YMCA, restaurants, and the Tsuut’ina shopping complex—including Costco. Quick access to Stoney Trail makes commuting to downtown, the airport, or the mountains incredibly convenient. Don’t miss your chance to own this beautifully upgraded home in one of Calgary’s most desirable communities. (id:57557)
2327, 8 Bridlecrest Drive Sw
Calgary, Alberta
Spacious 2-Bed + Den Condo with Utilities Included!Welcome to Bridleview Pointe – where comfort, style, and convenience come together! This beautiful 2-bedroom + spacious den, 2-bathroom condo offers exceptional value with low condo fees that include electricity, heat, and water—no surprises on your utility bills!Step into a bright and open-concept living space, designed to maximize natural light. Good-sized kitchen perfect for cooking for your family. The versatile den is ideal for a home office, playroom, or extra storage.Each bedroom is thoughtfully positioned for privacy, and both come with easy access to full 4-piece bathrooms. Enjoy the convenience of in-suite laundry and unwind on the large balcony, a peaceful retreat with room to lounge or dine outdoors.This well-kept complex is steps from everything you need—shopping, schools (Bridlewood, Marshall Springs, William Roper Hull), playgrounds, transit (Shawnessy LRT & bus routes), and major roadways.Whether you’re a first-time buyer, downsizer, or investor, this move-in ready condo checks all the boxes. Don’t miss out—book your private showing today! (id:57557)
43 Curtis Drive
Brampton, Ontario
RARE Multifamily Bungalow Backing Onto Green Space and Creek! Opportunities like this dont come around often! Nestled on an incredible ravine lot in a highly sought-after neighbourhood, this versatile 5-bedroom bungalow is brimming with potential. Whether you're looking to combine families, create a mortgage helper in the walk-out basement, or simply enjoy the flexibility of a spacious bungalow, this home checks a lot of the boxes! The main level offers a welcoming covered porch, a traditional layout with a large living room, an adjacent formal dining area, and a generous eat-in kitchen. You'll also find four well-sized bedrooms, including a primary suite complete with a walk-in closet and 2-piece ensuite. The walk-out basement features a large kitchen and dining space, bedroom, an oversized bathroom, multiple storage rooms, and a huge recreation room with direct access to outside perfect for in-laws, tenants, or guests. Best of all, the backyard is a true four-season natural retreat, backing directly onto green space and a peaceful creek. Steps to Woodview Park, Ridgehill Park, Curtis Park, and South Fletcher's Creek Park, and just around the corner from Sheridan College and all essential amenities. Don't miss this rare and exciting opportunity to make this incredible property your own! (id:57557)
5144 Porter Street
Burlington, Ontario
Over 1700 square feet plus finished basement! This semi-detached home is located on beautiful Porter St in Burlingtons sought after Corporate neighborhood.. Two full baths including a large ensuite plus a main floor powder room. Three large bedrooms one with an ensuite and one with walkout balcony with new rail, large open stairway and bright open concept living makes this home feel huge! Convenient inside entry from garage and over 100 feet of depth allowing for a large and sunny yard. Features include: Sump pump, main floor laundry, newer roof, doors and windows. Upper flooring(2024) lightingup graded (2024) garage door(2024) New walk out patio rail. Stainless undermount sink and stainless appliances. Front concrete steps (2024) plus the furnace , AC and water heater were all bought out. Nothing to rent! A truly great home. (id:57557)
97 Topham Crescent
Richmond Hill, Ontario
Offers Anytime-Welcome to 97 Topham Crescent A Rare Find in Prestigious Westbrook, Richmond Hill! This spacious 4-bedroom, 3-bath detached home offers approx. 2,400 sq ft of well-designed living space on a premium 50 x 107 ft lot, surrounded by lush, mature trees and beautifully manicured gardens. The charming flagstone walkway and front steps set the tone for this warm and welcoming home.Inside, you'll find generously sized principal rooms, ideal for both family life and entertaining. The bright white kitchen features hardwood floors, under-mount lighting, and ample cabinet space perfect for everyday cooking and special gatherings. Natural light fills the home, enhanced by rich hardwood flooring.The large primary bedroom offers a peaceful retreat, complete with a separate sitting area and a stunning renovated ensuite featuring heated floors and a heated towel rack, a true touch of luxury.Move-in ready with key updates already completed, this home also offers the opportunity to add your personal touch and build equity in one of Richmond Hills most desirable neighbourhoods.Located in a top-ranked school district just minutes from Trillium Woods PS, Richmond Hill HS, and St. Theresa of Lisieux CHS (#1 in York Region), and close to Elgin West Community Centre, parks, trails, transit, shopping, and Hwy 404/407. Great Home Inspection Report With Carson Dunlop Available,Don't miss this rare opportunity to own in prestigious Westbrook, offering location, lifestyle, and endless potential.Offers Anytime! Watch the full video tour! (id:57557)
5849 148a Street
Surrey, British Columbia
Welcome to this spacious & thoughtfully designed home offering the perfect,blend of comfort, functionality, & style. 5 bdrms,4 bthrm,3 stories includes A/C, a fully finished basemnt, ample room for a growing family, multi-generational living, or entertaining guests w/ ease.The main lvl welcomes you w/ engineered hardwood flrs & lg windows w/ ample of natural light. Open-concept layout flows effortlessly from the living room to the dining area & into a modern kitchen,newer stainless steel appliances, sleek cabinetry & hot water on demand. Upstairs has 3 spacious bdrms, primary suite features a walk-in closet & a lg ensuite bthrm, perfect for unwinding at the end of the day. 1bdrm mortgage helper + media room & flex space. This thoughtful designed home is move-in ready. Call us today! (id:57557)
410 13725 George Junction
Surrey, British Columbia
Unique opportunity to own this 2 bedroom home in the heart of King George Hub in Central Surrey! EXPOSURE:Unobstructed VIEW towards Green Timbers Forest and the inner COURT ! LOCATED near Schools, including SFU,Places of worship, Forest Trails, Superb Amenities with easy access to Transit and Major routes! SPECIAL FEATURES and UPGRADES: Functional layout with 2 Bedrooms in opposite corners, Central AC/heat pump, built-in FULGOR MILANO appliances with panel ready Fridge and Freezer. 9' ceilings and Laminate Floor throughout. Enjoy your BRAND NEW luxury in the area of exceptional potential ! (id:57557)
27 Aylwards Lane
St. John's, Newfoundland & Labrador
This well-kept bungalow sits on nearly an acre of land in St. John's east end, offering privacy, and some of the most spectacular views in the city. From the city skyline to Cape Spear, you’ll enjoy wonderful sights, beautiful sunrises, and amazing moon rises over the ocean - All from the comfort of home. Just minutes from Memorial University, Confederation Building, Pippy Park and Stavanger Drive commercial district, this home provides easy access to some of the city's best amenities. The main floor features a bright, open concept living room with brick fireplace, dining area, and kitchen, with a covered sunroom off the dining room for year-round enjoyment. Originally designed as a three-bedroom layout, it currently offers a spacious primary bedroom and a second bedroom, with flexibility to revert to its original configuration. The primary bedroom and basement have been updated with new flooring, as well as complete new pex piping throughout. The fully developed walk-out basement features a second full bathroom, a spacious family room, and a kitchen—perfect for guests, extended family, or added living space. A versatile bonus room offers potential as a home office, or hobby room. You'll also find two separate storage areas, a laundry room, and a utility room. With a newly completed 2024 survey providing clear boundaries and peace of mind, a storage shed, 200 amp electrical service, shingles replaced in 2021, and several recent upgrades, this move-in ready home is ideally located in the convenient east end. (id:57557)
270 Seaforest Drive
Cupids, Newfoundland & Labrador
Welcome to 270 Seaforest Drive, Cupids. Canada's first English settlement. Where timeless Newfoundland architecture meets modern craftsmanship. Here is the “Forget-Me-Not” build, being the first completed build of the trio at the Wildflower Settlement. Built by renowned craftsman Walter Lynch, this beautifully designed home offers exceptional quality and charm in a spectacular coastal setting just a 50 minute drive from the city of St. John's. Located within 5 minutes from historic Brigus and only 10 minutes from shopping, grocery stores and restaurants in the town of Bay Roberts. Enjoy a short stroll to the ocean and dock, then return to your warm and welcoming traditional inspired home. Thoughtful details, such as the soft neutral color palette, premium finishes, and abundant natural light, echo the timeless character of this heritage inspired home while delivering the comfort and craftsmanship expected in a modern build. Featuring engineered hardwood floors throughout and striking exposed ceiling beams on the main floor, adding depth and a hint of historical character. The custom kitchen showcases elegant cabinetry, ideal for both everyday living and entertaining. A convenient two-piece powder room completes the main level. Upstairs, a vaulted ceiling creates a bright, spacious ambiance, creating an airy spacious feel. This second floor includes two cozy bedrooms, laundry area and a main four-piece bathroom with a custom ceramic tiled shower and tub. Don't miss this rare opportunity to own a brand new custom home in one of Newfoundland's most historic and picturesque communities. Exterior ground work will be completed prior to closing. HST is included in the purchase price with rebate going to the vendor on closing. Property taxes are estimated. Includes a LUX home warranty. As per the Seller's Direction, there will be no conveyance of offers prior to 1:00pm on Monday, July 7th, 2025. Offers to remain open for acceptance until 5:00pm on Monday, July 7th, 2025. (id:57557)
9 Fair Haven Place
St. John's, Newfoundland & Labrador
Welcome to your dream family home! This beautifully maintained multi-level back-split bungalow offers the perfect blend of space, comfort, and warmth — all nestled in a quiet, family-friendly neighbourhood that’s close to top-rated schools, parks, and local amenities. Step inside and be greeted by a bright, open layout that effortlessly connects multiple living areas, ideal for growing families or those who love to entertain. With 4 generously sized bedrooms and 3 bathrooms, there's plenty of room for everyone to enjoy their own private space. The heart of the home features a cozy propane fireplace, creating a warm and inviting ambiance for chilly evenings. A lovely eat-in kitchen and formal dining area make mealtime a joy, while large windows flood the home with natural light throughout. Need parking? You’ve got it! This property boasts ample parking, plus a detattached garage with additional storage for all your tools and toys. Enjoy outdoor living in a peaceful backyard perfect for BBQs, gardening, or simply relaxing with a morning coffee. Don't miss your chance to own this unique, move-in-ready gem in one of the most desirable neighbourhoods around. It’s not just a house — it’s a home! As per the seller's direction, there will be no conveyance of offers until Sunday July 6, 2025 at 6:00pm and all offers to remain open until 10:00pm on the same day. (id:57557)
58 Seaborn Street
St. John's, Newfoundland & Labrador
Welcome to 58 Seaborn Street, a rare opportunity to own a beautifully updated two-storey home that offers both exceptional space and smart investment potential. Freshly renovated in 2025, this fully developed property features 6 bedrooms and 3.5 bathrooms, including a spacious primary with its own ensuite and walk-in closet. The home has been thoughtfully modernized with new shingles, new front and back exterior doors, and freshly sodded landscaping in both the front and rear yards. Inside, the main and upper levels boast all new flooring, while the kitchen has been refreshed with new stainless steel appliances including a fridge and stove. The layout is highly functional, with three bedrooms upstairs, one on the main floor, and two additional bedrooms with egress windows in the basement—ideal for larger families, multi-generational living, or maximizing rental income. Laundry is conveniently located on the second floor, and the basement includes a 3/4 bathroom, making the lower level an excellent option for guests, roommates, or student tenants. The backyard backs onto a green space and the deck provides a great outdoor space for kids or entertaining. Whether you're looking for a move-in ready home for your growing family or an income-generating property close to MUN and key amenities, 58 Seaborn offers a unique combination of flexibility, condition, and location. As per the Seller's Direction, earliest presentation of offers will be Tuesday, July 8 at 11am. (id:57557)
246 Fleet Street Sw
Medicine Hat, Alberta
Cute, cozy and affordable is just what this little unit is! This is a perfect home for someone wanting to get out of apartment living and into their own space. Featuring vaulted ceilings to help create a spacious feeling throughout as well as central air conditioning to keep you cool in the warm summer months. You don't have to worry about the shingles wearing out as the the roof is metal for low maintenance. Get creative with the fenced yard and 2 sheds for extra storage. Located across from a green space and having the mailbox right beside in another small green space makes this home a great starter home or perfect for a student as there is bus service near by. With a little love and attention to the exterior, you can make this like your little country cabin in the woods! Schedule your appointment today! Lot rent is approximately $550, utilities extra. (id:57557)
33, 200 Legacy Lane
Rimbey, Alberta
Legacy Lane – a welcoming 50+ community designed to fit your lifestyle. On the outskirts of the fully serviced Town of Rimbey; near a selection of coffee shops, restaurants, grocery stores, health and wellness services, shopping, leisure and recreation amenities; this is where convenience meets luxury! Centrally located, golf course and lake adventures are only a short drive away while mountain views and international airports are still within reach for easy travel plans. Easily maneuver into the comfort of this home featuring attached heated garage and main floor living. The south facing covered patio protects you from the elements while offering a relaxing space to listen to the birds sing, enjoy a great book or easily visit with exterior lighting and power. The spacious entry welcomes you with closet storage, in-unit laundry and washroom close by. Smooth resiliency of vinyl plank flooring brings you into the primary bedroom easily allowing space for your bedroom furniture while featuring a full sized closet and full length mirrors. The 3 piece bathroom features a walk-in shower with space to store your products both high and low. Great lighting continues into the elegant and modern design of the open concept kitchen, dining and living room areas. Notice the universal designs built to accommodate changing needs while incorporating opportunities to personalize the space as truly your own. Elongated windows bring ample sunlight in and the 2nd entrance way provides easy egress to enjoy the sun out front. The bedroom just off the living room is of excellent size making it easy to accommodate friends and family visiting or even a roommate! Freedom to enjoy the finer things in life with low maintenance designs and independent living is here! Bring your loved ones together and explore one of the last developer units available in this sought after complex! (id:57557)
223 27 Street S
Lethbridge, Alberta
Welcome to this charming and spacious home that blends comfort, convenience, and practicality. Featuring three bedrooms and two bathrooms, this property is designed for relaxed living. The main level boasts a large living room with elegant hardwood floors, complemented by a cozy kitchen perfect for creating home-cooked meals. Upgraded flooring and windows add modern touches throughout the space. The developed lower level offers a third bedroom and a generously sized family room, providing the flexibility to add a fourth bedroom if desired. A massive 26 x 24 garage and extra rear parking ensure ample space for vehicles and storage. The outdoor area is equally impressive, with a private yard offering a serene retreat. Located within walking distance of Henderson Lake and the swimming pool, and with quick access to most amenities, this home is ideal for those seeking both comfort and convenience. (id:57557)
130 Allanford Road
Toronto, Ontario
Legal Two Separate Entrance Units (Upper & Bsmt) W/Building Permit. Fully Newer Renovated (2022) Legal 4 +1 Beds, 2+2 Baths, 2 Kitchens & 2 Laundries. Great Room In Bsmt Can Be Big Bed W/Ensuite Bath & 3 Large Above Ground Windows. All Windows In Bsmt Are Above Ground/W Rich Sunlight. Open Concept. Primary Bedroom W/O 2 Deck! Huge Beautiful Backyard. Close To Walmart, Bank, No Frills, Restaurants, Shopping, School, Park, 401/404/Dvp, Fairview Mall & All Amenities. 24 Hrs Ttc Transit. (id:57557)
209 - 1210 Radom Street
Pickering, Ontario
Welcome to this bright and spacious 3-bedroom corner condo in one of Pickering's most desirable areas. Offering almost 1250 sq ft of living space, it features freshly painted living space, 2 private balconies, and a large primary bedroom with a walk-in closet. Rare in-unit storage includes a massive storage room with plumbing, perfect for conversion to a bathroom or laundry room plus tons of kitchen cabinetry, double closets in both bedrooms, a front hall closet, and a linen closet. The open-concept layout is filled with natural light. All utilities are included in the maintenance fees, adding value and ease of living. Steps from the pedestrian footbridge over the 401, giving you direct access to Pickering Town Centre. Just a short walk to the Pickering GO Station and minutes from the 401, Pickering Town Centre, Frenchman's Bay/Lake, grocery stores, restaurants, parks, and schools. (id:57557)
108 Wild Briarway
Toronto, Ontario
This Immaculate, Well Laid-Out Townhome With Over 1,500 Square Feet Above Grade And 4 Generous Bedrooms Plus Finished Basement, Is One Of The Largest Units In The Area. Featuring A Gorgeous, Light-Filled Interior Boasting Many High Quality, Custom Built-In's And Upgrades. Backing Onto Nature, You Are Surrounded By Beautiful Greenspace With No Fear Of Losing This Private Natural Setting. Whether It's A Brisk Morning Jog Along The Nearby East Don River Trail Or Relaxing With A Good Book In Your Private Backyard Oasis, It's All Here For You In The Heart Of The City! (id:57557)
2324 Demamiel Pl
Sooke, British Columbia
Welcome to this stunning 3-bedroom, 3-bath executive-style family home, offering over 2,500 sqft of thoughtfully designed living space on a beautifully manicured corner lot. Step inside to soaring 9' ceilings and easy-care tile floors. The open den is perfect for a home office. The chef’s kitchen is a true showstopper, featuring quartz countertops, a marble backsplash, a massive prep island, and premium stainless steel appliances. Relax in the spacious living room with a cozy natural gas fireplace. The breakfast nook leads to the back deck overlooking beautifully landscaped gardens, featured in the Sooke Garden Tour. Upstairs, the primary suite boasts vaulted ceilings, a walk-in closet with built-ins, and a spa-like ensuite with a soaker tub and marble counters. Two additional generous bedrooms share a Jack and Jill bathroom with a skylight. This home also offers a dedicated laundry room, over-height double garage, heat pump, 5' crawl space, central vacuum, and more. With lush gardens, multiple outdoor living spaces, and a private setting, this is a must-see oasis that perfectly balances luxury and comfort. (id:57557)
201 601 Herald St
Victoria, British Columbia
Welcome to 201-601 Herald Street in beautiful Victoria, BC! Experience the best of urban living in the heart of downtown. This Thoughtfully Laid Out 1-Bedroom, 1-Bathroom Suite offers an Open, Bright Floor Plan with nearly 700 sqft to enjoy! Floor to Ceiling Windows, Hardwood Floors, Quartz Countertops throughout, Stainless Steel Appliances and sleek cabinetry with ample storage. In suite laundry with new washer & dryer, spacious bathroom with an amazing soaker tub! Safe & Convenient bike storage with street-level access. This building is family and pet-friendly with rentals allowed. 601 Herald is perfectly located just steps away from the vibrant Chinatown district and to all of Victoria's Best Amenities within Minutes including Victoria's Inner Harbour & Causeway, Fine Dining, Shops and so much more! Book your showing today! (id:57557)
1222 - 0 Parking - 505 Richmond Street W
Toronto, Ontario
Discover the charm of 505 Richmond Street West, Toronto a vibrant hub in the heart of the city! Nestled in the historic Fashion District, this location offers a perfect blend of modern living and cultural heritage. With its proximity to trendy shops, world-class dining, and lively nightlife, it's the ideal spot for urban explorers. Whether you're looking for a stylish residence or a dynamic workspace, 505Richmond Street West is where convenience meets sophistication. Experience the pulse of Toronto like never before! (id:57557)


