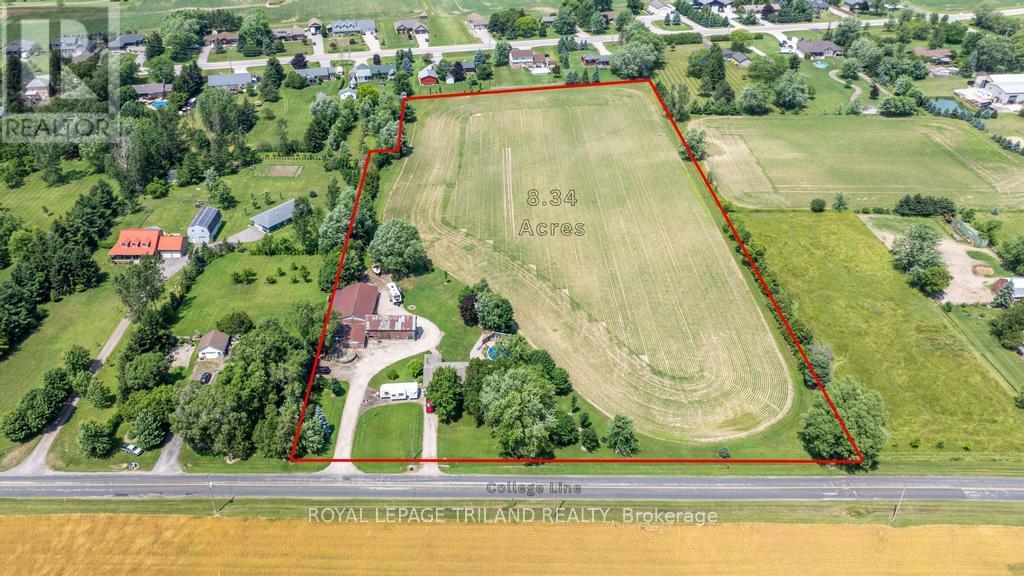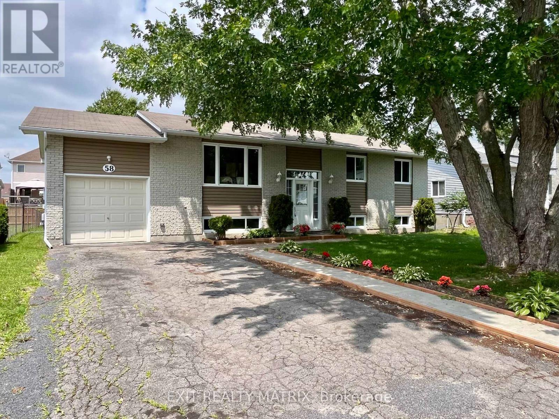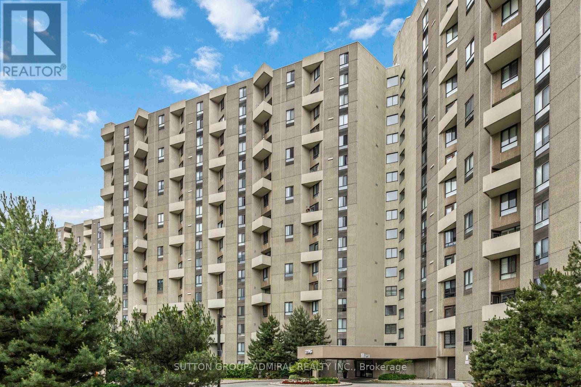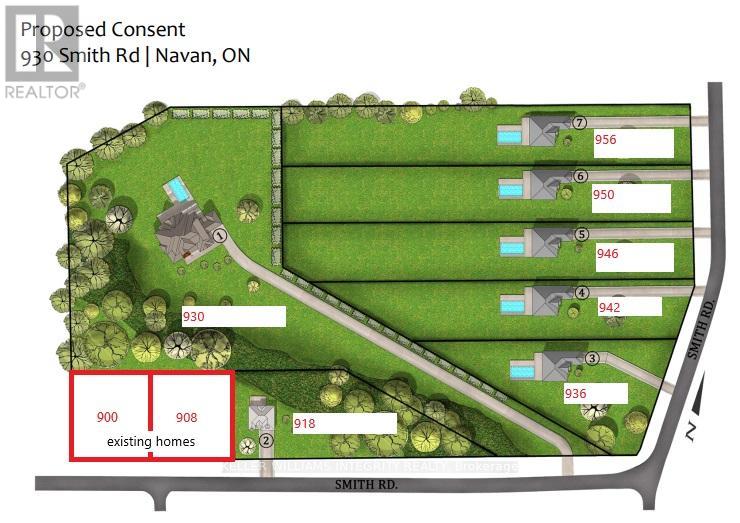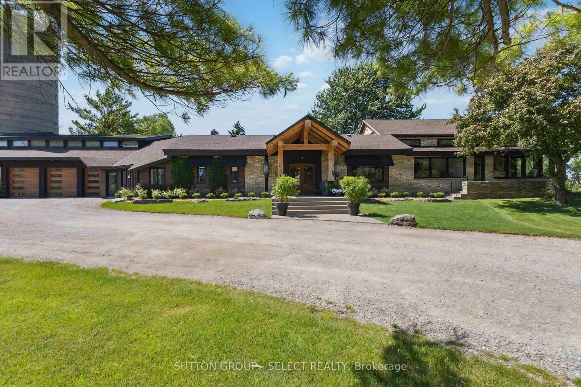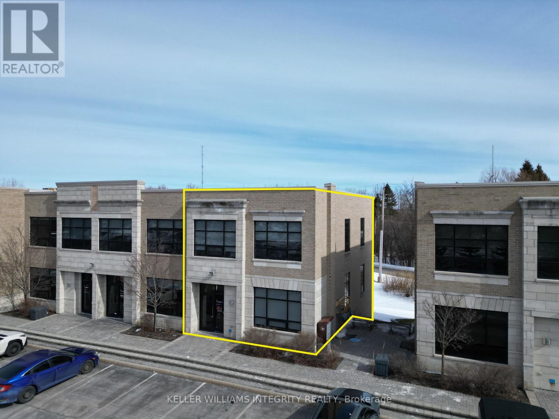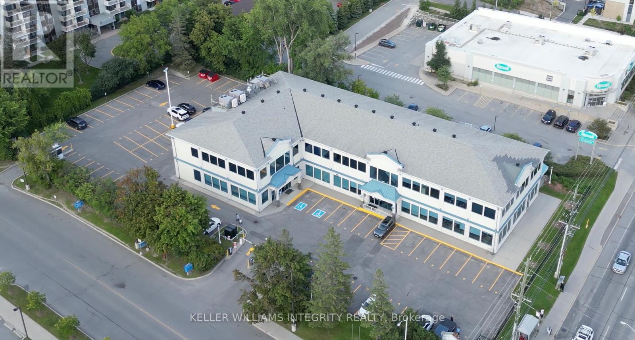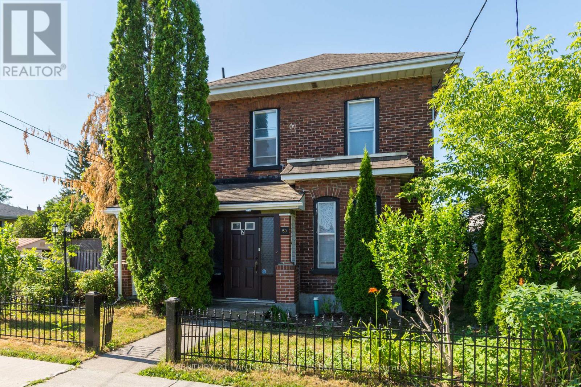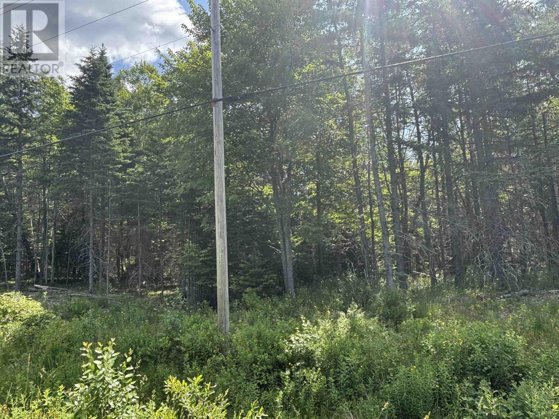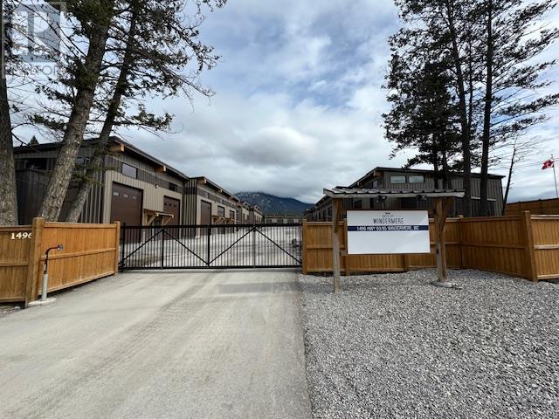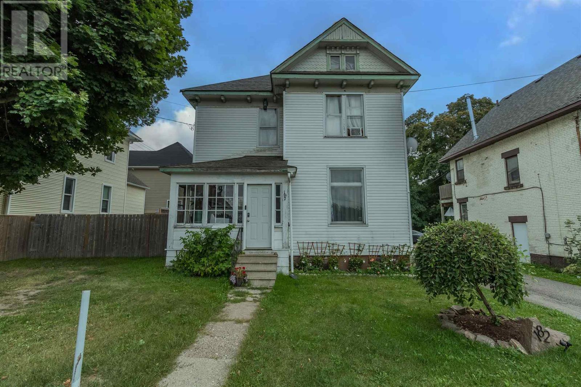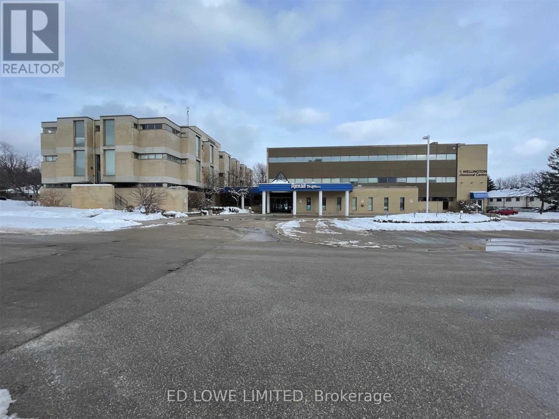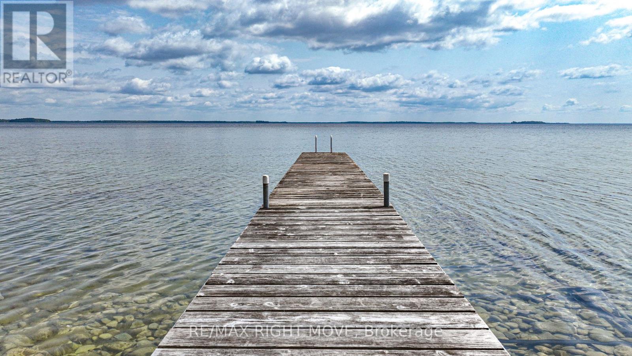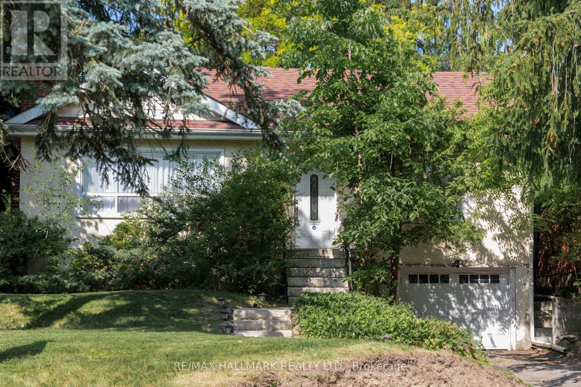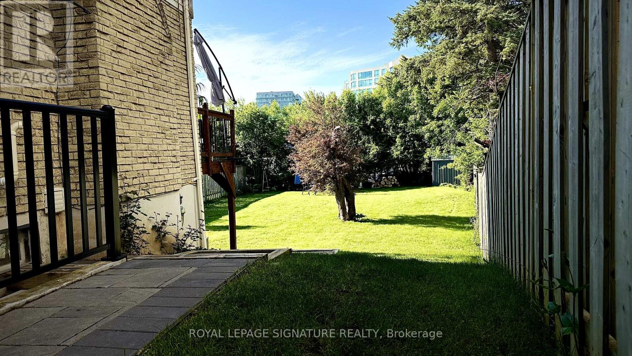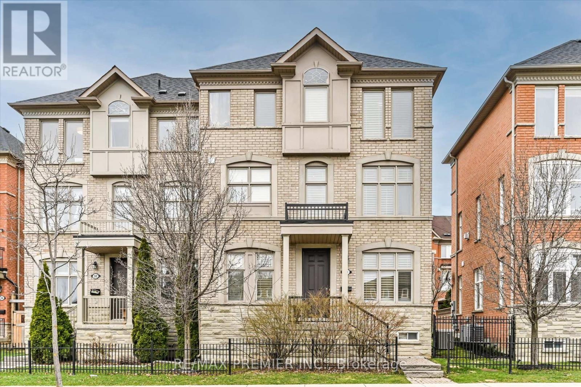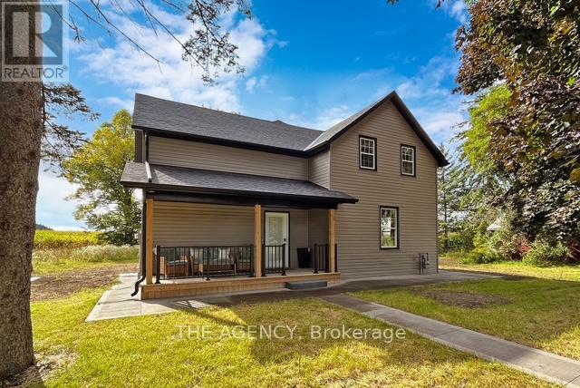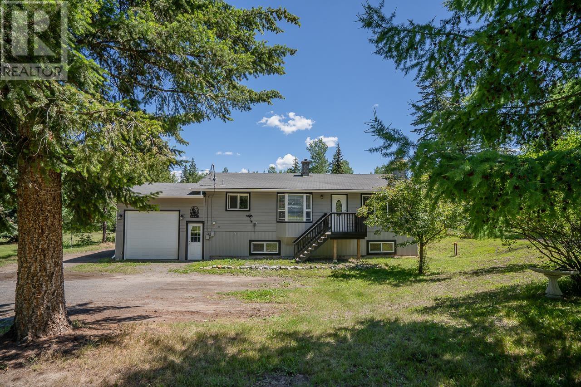2273 Munn's Avenue
Oakville, Ontario
Newly renovated freehold townhouse combines modern conveniences with modern style, located at Dundas/Sixth Line. 126 ft premium deep lot. Main floor with engineered hardwood floor/smooth ceiling/pot lights throughout. Freshly painted walls, new stairs with glass railings. The large brand new kitchen has new custom cabinets/new built-in SS appliances/new quartz countertop/new quartz backsplash. Beautiful living room walks out to a large new deck. Two brand new washrooms on second floor, primary bedroom with luxury 4pc ensuite/smooth ceiling/pot lights. All three bedrooms are bright and spacious, with engineered hardwood floor. Finished basement with kitchen/3pc washroom/bedroom. A separate entrance can be added easily at the main floor hallway. Two laundries, large fully fenced backyard. Close to Walmart/Community Centre/Schools/Park/Trail. Top ranked White Oaks SS. **EXTRAS** Kitchen on main floor: Brand new SS B/I kitchen appliances: fridge, cooktop, range hood, oven, microwave. Kitchen in basement: fridge, stove, range hood. Two laundries: 2 washers, 2 dryers. All electrical fixtures. (id:57557)
#425 11217 103 Av Nw
Edmonton, Alberta
Great 2 bedroom unit in the heart of Oliver, steps from MacEwan University, Rogers Place, and the heart of Downtown Edmonton. Enjoy downtown living at an affordable price in a condo that offers, in-suite laundry , large living area, 2 bedrooms and 1 1/2 baths and a deck, all overlooking a quaint tree lined streeet. This property offers an unbeatable location, minutes from the Brewery District, future LRT, shopping, restaurants, bike lanes, parks, and the river valley. Tak advantage of a great price for an investment or just enjoying Edmonton Lifestyle. This is a great building with lots to offer. (id:57557)
44 Pottery Crescent
Brampton, Ontario
Welcome to this beautiful 3 Bedroom 4 Bathroom detached home on a premium lot located in the heart of Brampton's most desirable and sought after neighbourhood just steps to Professors lake. Nature is at your doorstep ready for you to explore and enjoy this summer. Minutes to shopping, Brampton civic Hospital, transit and all major highways. This home offers an open Concept Basement that has a 3 piece washroom with lots of storage that can easily be converted into a basement apartment. Come see for yourself how incredible this home truly is. (id:57557)
1408 - 5 Michael Power Place
Toronto, Ontario
Do Not Miss Out On This Incredible Value! Offered At An Unbeatable Price Per Square Foot, This Beautiful 2-Bedroom Condo Features A Desirable Split Layout With Bright East Exposure In The Heart Of Islington Village. Floor-To-Ceiling Windows, An Open-Concept Living And Dining Area, And Brand New Stainless Steel Appliances Including Fridge, Stove, And Microwave Create A Modern, Welcoming Space. Full-Size Laundry, A Well-Located Parking Spot, And A Locker Complete The Offering. Ideally Located Just Minutes From Transit, Including Islington Subway Station, And Major Highways (427/QEW/Gardiner/401). Shops, Parks, And A Wide Range Of Restaurants Are All Within Easy Walking Distance. This Well-Maintained Building Features Visitor Parking, Gym, And Party Room. The Hallways And Doors Have Been Renovated, And The Lobby, Gym, And Party Room Will Be Receiving A Modern Refresh Soon! (id:57557)
25 - 1021 Cedarglen Gate
Mississauga, Ontario
Welcome to 25 - 1021 Cedarglen Gate, a rarely offered 3-bedroom townhouse in the sought-after Erindale area! Situated in the highly regarded Woodlands school district. A bright foyer opens to a lovely galley kitchen that has been meticulously cared for and a dining room soon after. The sunken living room features a wood burning fire place, perfect for cozy evenings. The walk-out patio invites you to a fully landscaped backyard oasis. Downstairs has a recreation space which can be used as a music room or art studio. Additional secondary room which can opt for an office or additional bedroom. The second floor has 3 large bedrooms, with bright windows and ample closet space in each. The primary has its own private balcony perfect for a tea or coffee in the morning. A safe, family and pet friendly neighborhood! This home is located conveniently close to UTM, QEW, the hospital, and Huron Park, don't miss out! (id:57557)
20 - 3985 Eglinton Avenue W
Mississauga, Ontario
Bright & Spacious 1-Bedroom + Versatile Rec Room Townhouse in Prime Mississauga Location! Welcome to this beautifully maintained townhouse in one of Mississauga's most desirable neighborhoods. This bright home features a legal 1-bedroom layout plus a large, flexible lower-level recreation room that can serve as a guest room, second bedroom, or home office. The modern open-concept kitchen offers ample counter space, ceramic flooring, a stylish backsplash, generous cabinetry, and a breakfast bar. The combined living and dining area features laminate flooring and walks out to a spacious patio perfect for entertaining. Large windows fill the home with natural light, and the lower level includes a convenient large space laundry area. The primary bedroom includes a spacious closet, while an additional full bathroom lower level add further comfort. Parking is provided on a private surface lot. (id:57557)
4523 Champlain Street
Clarence-Rockland, Ontario
Welcome to your private escape in the heart of Larose Forest! Down a scenic, paved driveway stretching over 550 feet, you'll find a tastefully updated 3-bedroom, 2-bath bungalow with in-law suite potential, set on a picturesque 8.2-acre lot. At the center of this unique property is a sprawling 3,000+ sq. ft. detached garage/workshop - fully insulated with hydro and equipped with 5 garage doors, a hoist, a second-level insulated loft, and dedicated workspaces. Perfect for the hobbyist, business owners, or anyone looking for storage for their outdoor toys! The home offers a bright, practical layout with hardwood flooring through most of the main level. A sunken living room with a cozy wood-burning fireplace and expansive windows fills the space with natural light. The renovated kitchen features quartz countertops, heated floors, stainless steel appliances (including a gas stove), and a view of the backyard oasis, complete with an in-ground pool and tranquil green space, ideal for relaxing or entertaining.A formal dining area and main floor laundry lead to the bedroom area, where the primary suite includes a walk-in closet and updated 3-piece ensuite with heated floors. Two additional bedrooms and a full bathroom also with heated floors complete the main floor. The partially finished basement - with a separate entrance via the attached double garage - offers open living space, ample storage, and cold storage, making it perfect for a future in-law suite, SDU or simply for extra living space for your family! Enjoy covered porches at the front and back, a peaceful pond/skating rink, and mature wooded areas for exploring. Significant updates over the past 7 years include metal roof, windows, heating system, Ecoflow septic, and many interior upgrades. This is more than a property - its a lifestyle in harmony with nature. Don't miss your chance to own this special retreat with unmatched versatility and charm! (id:57557)
Unit 7 - 160 Conway Drive
London South, Ontario
Nestled in the highly sought-after White Oaks community, this two-storey end-unit townhome condo offers approximately 1,732 sqft of finished living space. With its thoughtful layout, and prime location, this home is perfect for first time home buyers, young families, professionals, or those seeking a low-maintenance lifestyle. The main floor welcomes you with gleaming hardwood floors and a spacious, inviting layout. The kitchen offers ample cabinetry and comes fully equipped with stainless steel appliances, making it a perfect space for preparing meals. The adjacent dining room features direct access to the private backyard and patio ideal for outdoor dining and entertaining. The large living room, complete with a cozy gas fireplace, provides the perfect space to relax or host guests. A convenient 2-piece bathroom is also located on this level. Upstairs, you'll find three generously sized bedrooms, all with hardwood flooring for a clean aesthetic. The 4-piece bathroom on this level is functional, offering space for the entire household. The partially finished basement features a brand-new carpet, making it an ideal space for a recreation room, home office, or playroom. The oversized storage room offers plenty of room to keep everything organized and includes the laundry area for added convenience. This end-unit townhome boasts a private backyard, perfect for enjoying quiet moments or entertaining outdoors. The driveway comfortably accommodates two vehicles, providing convenience for homeowners and guests alike. Located in a desirable neighborhood close to parks, schools, and grocery stores, bus routes, this home offers the perfect blend of comfort and convenience. This unit has been recently painted and all carpet is brand new. Air conditioner and furnace were replaced in 2022 (id:57557)
47808 College Line
Malahide, Ontario
Development Opportunity:8.3 acre residential development property (zoned HR). Potential for 12-15 residential building lots (subject to municipal approval). 15 minutes to highway 401, 10 minutes to Aylmer. Property also has an existing brick bungalow (currently occupied) and a barn/shop. (potential severance) (id:57557)
58 Castlebeau Street
Russell, Ontario
**Some photos have been virtually staged** Welcome to your dream home - this beautifully updated bungalow has been renovated from top to bottom and is ready for you to move in and enjoy. Step into an inviting and sunny open-concept main floor that seamlessly blends the living, dining, and kitchen areas, complete with patio doors leading to your private backyard. The stunning kitchen is the heart of the home, featuring modern finishes, stylish cabinetry, and ample counter space, perfect for everyday living and entertaining. You'll find three spacious bedrooms and a full bathroom on the main level, offering comfort and functionality for the whole family. The finished lower level offers incredible bonus space with a cozy family room, three additional bedrooms, and a second full bathroom, ideal for guests, a home office, or growing families. The layout is perfectly suited for a secondary dwelling or in-law suite, offering amazing potential for multigenerational living or added income. Step outside to a partially fenced yard with a deck perfect for summer BBQs and relaxing evenings. All this in an amazing Embrun location, close to parks, schools, and all local amenities. Don't miss this turnkey gem! (id:57557)
G7 - 296 Mill Road
Toronto, Ontario
Welcome To "The Masters": A Resort-Style Condominium In Prestigious Markland Wood! Designer-Inspired Luxury! This Spacious Two-Storey Split-Level Condo Has Been Fully Transformed With Modern Elegance And Attention To Detail Throughout. (Originally 3 Bedrooms, Converted To 2). Featuring Smooth Ceilings And Durable Vinyl Flooring, Every Inch Of This Unit Has Been Thoughtfully Curated For Style And Function. The Chefs Kitchen Boasts Brand New KitchenAid Stainless Steel Appliances, Quartz Countertops With A Waterfall Edge, A Breakfast Bar, Built-In Spice Rack, Magic Corner Cabinet, And Under-Cabinet Lighting. The Reimagined Layout Offers An Airy, Open-Concept Feel With Reconfigured Bathrooms And Living Areas. Bathrooms Are Finished With Sleek, High-End Tiling And Premium Designer Hardware. Additional Highlights Include Striking Glass Stair Railings, Pot Lights Throughout, A Custom Built-In Primary Bedroom Closet, And Spacious Bedrooms. Enjoy A Private Terrace And Balcony Overlooking A Peaceful Courtyard Ideal For Relaxing Mornings Or Quiet Evenings. Easy Access To Playground And Tennis Court, Just Steps Away From Unit's Patio. Amenities Include: Indoor & Outdoor Pools, Gym, Sauna, Car Wash, Tennis & Squash Courts, Billiards Room, Wood Shop, Ceramic Room, Photo Room, Party Room & More! Steps To Markland Wood Golf Club. All-Inclusive Maintenance Fee. Refurbishment To Renovate Clubhouse, Corridors, And Lobbies Is Fully Funded - A Fantastic Bonus For The New Owner! Condo Main Roof Has Been Fully Replaced. Move In And Enjoy Elevated Condo Living At Its Finest! (id:57557)
942 Smith Road
Ottawa, Ontario
Own one of these Estate lots! 1.3 acre lot. Ready to build! For those who have been watching this project, it is complete and title can be transfered. No restrictions or covenants. Build what you want, when you want, with whoever you want! (id:57557)
10096 Charlton Drive
Middlesex Centre, Ontario
One-of-a-Kind Country Estate - Discover this exceptional 8600 sq ft restored farmhouse in Middlesex County - a rare blend of 1850s charm and modern luxury, just 15 minutes northwest of London. Set on a private, picturesque landscape of just under 3 acres with rolling farmland, mature trees, and oversized ponds, this estate home offers the serenity of rural living with city convenience. The main residence features 4 spacious bedrooms and 3.5 bathrooms, including three en-suites and a rare main-floor suite, ideal for guests or aging parents. The gourmet kitchen is built for entertaining, with a massive island, 48" Smeg gas range, double fridge/freezer, plus a walk-in pantry/laundry room. Enjoy multiple inviting living spaces which include a sunken living room with gas fireplace and pond views, a bright sun-room, cathedral ceilings, custom steel staircase, wine cellar, and seven fireplaces throughout the home. A flexible two-room area currently serves as a hair studio and can easily convert into a home office, gym, or mudroom. An attached 2-bedroom, 1-bath income-generating apartment adds versatility for guests, family, or rental income. Outdoor living is unmatched: a private courtyard with pool and hot tub (2019), a lanai with a fireplace and retractable windscreen walls, and three patios offering year-round relaxation and entertaining. The grand timber frame portico and beautifully landscaped grounds create an unforgettable first impression. Additional features include a 4-bay garage with epoxy floors and man cave, outdoor shed, custom awnings, and a private balcony off the primary suite with sweeping views of the ponds and green space. The property is adorned with mature trees including Weeping Willows, Magnolias, Oaks, and Maples. Truly an ideal setting for families, professionals, or entertainers, this legacy estate provides unmatched privacy, beauty, tranquility and lifestyle. A true dream home - properties like this rarely come to market. (id:57557)
68 Vanguard Drive
Toronto, Ontario
Welcome to 68 Vanguard Drive! This stylish and beautifully designed home is situated on a quiet cul-de-sac in the highly desirable Eatonville neighbourhood of Etobicoke. This house has been wonderfully renovated, offering a blend of modern design and flexible living. The main floor with open-concept living, dining and kitchen area is bright and spacious, providing the perfect space to entertain friends and family or relax in comfort. Enjoy a high-quality renovated kitchen, features an expansive island with granite countertops that seamlessly flow into the backsplash, pendant lighting, custom built-ins, a glass cooktop stove, double sink and high-end stainless steel appliances - this kitchen offers it all. Gleaming oak hardwood flooring, pot lights and baseboards throughout. Tastefully renovated bathroom with tiled shower. Attention to details make the difference: from the exterior aluminum doors with 1-inch unit glass to the durable vinyl exterior window frames accented by stainless steel flashing. Outside, front yard with stainless steel railings and glass panels significantly enhance to the home's curb appeal. Roof (2019). The massive lower-level basement with separate side entrance offers a large recreation room with gas fireplace, updated above-grade windows, pot lights, new complete eat-in kitchen, bathroom, wide waterproof plank laminate flooring and lots of storage space. A bonus open area that inspires your design ideas, with the potential to add a 4th bedroom if desired. Step outside to the pie-shaped, fully fenced backyard - a private family paradise featuring a custom-covered patio, storage shed and space. One of the key highlights of this property is the oversized 1.5 detached car garage. Conveniently located in one of Etobicoke's best school districts, close to all amenities, parks, shopping, and just minutes to major highways (401, 427 & QEW) - this home offers the perfect balance of tranquility and convenience. Don't miss this incredible opportunity! (id:57557)
5 - 300 Terry Fox Drive
Ottawa, Ontario
A three level professional office condominium in North Kanata. Each floor is a self contained rentable unit with a bathroom and kitchenette. Think of the building as a triplex. All floors are have a completed interior fit-up. It's a bright end unit with windows at the front, back and side of the property. The second floor and lower level are vacant allowing a buyer to use the space, or rent for income. The ground floor is currently leased to a medical aesthetics company. Central heating and cooling for the entire condo on a single hydro meter and gas meter. Tenant pays for their proportionate share of building operating costs, utilities and alarm system. Wired for FOB access and fibre. Includes 10 undesignated parking spaces in the complex. Condo fees are $824.96 per month which includes water, building insurance, snow removal, landscaping, general repairs and maintenance of the exterior, management, reserve fund. High quality finishes and a fantastic location in the heart of Ottawa's high tech centre and next to the Marshes Golf course. Plenty of amenities in the immediate area from restaurants, coffee shops, fitness facilities and more. (id:57557)
338 - 1100 Lansdowne Avenue
Toronto, Ontario
Experience loft living at its finest in this bright and expansive furnished corner unit with 2 fully enclosed bedrooms, a den and 1.5 baths at the coveted Foundry Lofts ideally situated in Toronto's West end. This exceptional two-storey unit showcases a recently renovated (2024) kitchen with ample drawers, brand new full size stainless steel appliances, hardwood flooring throughout and large arched windows that bathe the space in natural light, highlighting the loft's exposed brick, generous proportions and contemporary finishes. The unit features an oversized primary bedroom with skylight, double closets, and an adjacent sizeable den with built-in shelving currently functioning as a study. The upper level bathroom is sizeable and luxurious with a deep soaker tub and separate glass enclosed shower. The second bedroom on the main level has a large window and closet. Residents enjoy access to building amenities: a stunning central atrium with lounging areas, fitness centre, party room and visitor parking. Located moments from Geary Ave, Balzacs Coffee, Earlscourt Park, Corso Italia, the Junction, Foundry Lofts offers a blend of urban charm and modern convenience -- truly a rare offering in Toronto's West end! (id:57557)
745 Montreal Road
Ottawa, Ontario
Located at the entrance to the Montfort Hospital campus. A ground floor unit facing the parking lot with direct access for your visitors. The unit is fully fit-up with permitter offices and interior open space. High-end modular walls can be reconfigured or removed to adjust the layout of the space's interior. This is an ideal location for medical-related businesses, general offices, physiotherapy or any business interested in taking advantage of the proximity to the hospital. The unit offers lots of natural light and a spacious configuration. The rent is $20.00 psf net, plus $16.72 psf for the building operating costs. All utilities are included in the building's operating costs. Parking is extra, however it is possible to arrange for parking validation for your visitors with a supplemental parking rental fee (id:57557)
Bsmt - 296 Third Line
Oakville, Ontario
Great Neighbourhood and Prime location, Opposite to Commercial Plaza, **Wal-Mart is Coming Soon on walking distance, Metro, LCBO, Banks, Transit, Minutes to Bronte GO Station, QEW, 1 Bedroom Plus Huge size Den with Big Windows, Basement apartment with separate entrance, Very Spacious Living/Dining, Open Concept Kitchen, 3 Pc Washroom with Standing Shower, Family Size Kitchens, Laminate Flooring, 2 Cars Parking, Walking Distance to Lake and Coronation Park and to All Amenities! **Occupancy August 10, 2025** (id:57557)
53 Crown Street
Quinte West, Ontario
WELCOME! Come see 53 Crown Street, a charming and updated century home duplex located on a quiet street in the heart of Trenton, just steps from bus routes, schools, the hospital, and all major amenities. This legal duplex features a 2-bedroom upper unit currently rented at $1,365.81/month plus utilities, and a spacious 2-bedroom + den lower unit with a fully fenced side yard, renting for $1,900/month plus utilities. Both units have completely separate utilities, and the property has seen numerous updates over the past three years, including fresh paint throughout, new flooring in most rooms, a fully renovated lower unit kitchen with tile backsplash, countertops, cupboards, new oven and ceramic tile, a new oven and shower tile upstairs, and the big-ticket items: a waterproofed basement, and roof - plus both units have their own separate furnace and A/C (all just over 10 years old). The triple-wide, double-deep driveway provides ample parking, and the home is occupied by excellent, respectful tenants. This is a turnkey investment offering strong cash flow, even with just 20% down AND while using/budgeting Olympus Property Management and regular maintenance. Full income and expense proforma available! (id:57557)
Lot Beechmont Road
Beechmont, Nova Scotia
Beautiful building lot on Beechmont Road. Experience country living only 10 mins from the convenience of all Sydney River has to offer. Reach out to your agent for a viewing today! (id:57557)
47 Lakeside Road
Hebron, Nova Scotia
Welcome to 47 Lakeside Road - a true gem. This historical farm house, for the former Manor Inn, has undergone a huge transformation. Featured improvements include; replaced cedar shingles (2022), air exchange (2023), water filtration system (2024), oil tank (2022), fireplace (2023), ensuite (2022), front enclosed porch (2023) and back deck (2025). Enjoy the privacy of a beautifully manicured 2.5+ acre lot with mature trees and a flowing stream. Conveniently located in close proximity to the Yarmouth Regional Hospital and Maple Grove Education Centre. This home is move-in ready with loads of character, just a short drive to the shops and restaurants of downtown Yarmouth. (id:57557)
110 Coulter Crescent
Oakfield, Nova Scotia
Welcome to 110 Coulter Crescent in the picturesque Oakfield Woods subdivision. Set on a beautifully landscaped 1.5 acre lot this incredible property offers 4 bedrooms and 3.5 baths finished on all three levels. The main floor includes a formal dining room, open-concept kitchen and living area, mudroom, 1/2 bath and walk-in pantry. The upper level has 3 bedrooms including the master suite with walk in closet, 9 ft tray ceilings, and gorgeous en-suite. A second full bathroom and laundry complete this level. The lower level offers a large rec room, an extra bedroom and full bath. Recent upgrades include fully finished double detached garage, Harmon pellet stove with custom tile health. New chainlink fence in the backyard, new laminate flooring in the two upstairs bedrooms, freshly painted throughout. Located 11 minutes from Halifax International Airport, 20 minutes to Dartmouth Crossing, and under 40 minutes to downtown Halifax. Book your private showing today! (id:57557)
1280 Westbrook Road
Kingston, Ontario
Welcome to 1280 Westbrook Road! This beautifully renovated 3 bedroom, 1 bathroom brick bungalow nestled on a spacious lot in a peaceful area is located just minutes from Kingston's west end amenities. This move in ready home seamlessly combines classic charm with modern updates. Step inside to find a bright, open living space featuring original hardwood flooring, fresh paint, and large windows that fill the home with natural light. The brand new kitchen boasts stylish finishes and ample cabinetry, ideal for both everyday cooking and early mornings gathered around the breakfast bar. Three comfortable bedrooms and are vamped 4 piece bathroom offer cozy and functional living for families, downsizers, or first time buyers. Outside, enjoy a large backyard perfect for sitting around the fire table, relaxing, or hosting summer barbecues. With plenty of room for kids, pets, or even a future garage or garden suite, the possibilities are endless. The freshly painted deck boasts brand new railings and stairs and the storage sheds have been revamped and offer plenty of room for the lawn mower and gardening tools. Enjoy a game of snooker on the vintage pool table as well as entertaining in the basement complete with new flooring, paint and a rough in for a second bathroom as well as space for another bedroom or office. Conveniently located close to schools, parks, shopping, and Highway 401 access, this charming bungalow offers the best of country style living with city convenience! (id:57557)
951 South Railway Street Se
Medicine Hat, Alberta
Located in a prime, high-traffic area, this freshly updated unit offers over 1900 square feet. Situated on a prominent lot at a busy intersection, this property benefits from constant foot and vehicle traffic. Boasting great curb appeal, a rear bay door, and reception area, this space provides a bright and welcoming atmosphere perfect for any business. Ample parking is available, and the space is ready for occupancy June 1st. Offered at $11/sqft with scheduled escalations annually plus $3.50/sqft occupancy costs. (id:57557)
1496 Highway 93/95 Highway Unit# 24
Windermere, British Columbia
Look no further than this excellent unit #24 at the Bay's of Windermere. Zoned as a light industrial building with many options for the owner from storage, warehousing, light manufacturing, trade businesses, or private man cave (Retail sales are not allowed). This unit offers 852 sq/ft on the main floor and 323sq/ft in the mezzanine. The owner had this unit costume done with vinyl plank flooring in the mezzanine, black railing, extra lighting, heat controlled and fully painted even the floor, need a big door well this one is 16' high that's powered, the property is fully fenced along with an electric security gate. so call and make this versatile space your new pad. (id:57557)
6 Hayeraft Street
Whitby, Ontario
Welcome To 6 Hayeraft St. Whitby! This Stunning 4+1 Bedroom Home Just Built In 2019 Is Loaded With Upgrades Top To Bottom, Boasts Over 3400 Sq Ft Including Finished Basement & Is Situated In The Sought After Williamsburg Community Of North Whitby Steps Away From Thermea Spa Village! Main Level Boasts 9 Ft Ceilings, Powder Room, Elegant Formal Dining Area With Coffered Ceiling & Stained Oak Hardwood Floors Throughout, Spacious Living Area With Double Sided Gas Fireplace Which Extends To Home Office & Gorgeous Chef's Kitchen With Large Centre Island, Quartz Counters, Black Stainless Appliances, Breakfast Area & Walk-Out To 12 x 8 Ft Covered Porch! Leading Up The Oak Staircase On The 2nd Level You Will Find Upper Level Laundry Area, 4 Spacious Bedrooms & 2 Full Baths Including Oversized Primary Bedroom With Coffered Ceilings, Large Walk-In Closet & Stunning 5 Pc Ensuite Bath! Recently Renovated Finished Basement With Luxury Vinyl Plank Flooring Throughout, Complete With Beautiful 3 Pc Bath With Walk-In Shower, 5th Bedroom, Workout Area & Large Rec Area With Custom Stone Wall & Fireplace! Fully Fenced Backyard, Professionally Landscaped Front & Back With Beautiful Interlock Stone Patio! Enjoy The Sunset From Your Covered Patio With Unobstructed Views & Western Exposure! Excellent Location Tucked Away On A Quiet Dead End Street Surrounded By Conservation Area, Walking Distance To Schools, Parks, Transit & Thermea Spa Village! Mins From 407 Access & Easy Commuting! See Virtual Tour!! (id:57557)
3347 Liberty Street N
Clarington, Ontario
Welcome To 3347 Liberty St N ! This Home Is Located On A Large Piece Of Land. Country Living With No Neighbours. This is a 2 Bedroom House that can also be used as a 3 Bedroom Home. Ample amount of parking is available. The house has been freshly painted. One shed on the property is for the tenant that can be used for storage purposes, and the other is used by the landlord. The shed is being offered in As-is where-is condition. Pictures taken when home was vacant. (id:57557)
1416 Orrell Callahan Dr
Jocelyn Township, Ontario
Cottage Opportunity on Beautiful St. Joseph Island! This partially finished waterfront home or four-season cottage offers the perfect chance to complete your dream retreat. Set on a treed and private 0.42-acre lot with 100 feet of sandy shoreline on Lake Huron's North Channel, the property is steps from Beech Beach and accessed by year-round road via the bridge to St. Joseph Island. The main structure is well underway and features a steel roof (2023), modern kitchen with granite counters, large picture windows with lake views, and a cozy WETT inspected woodstove. Some construction projects remain, including interior finishing and loft guest space development, but major investments have been made, including an essentially completed septic system, dug artesian community well (also shared with neighbours), and 200-amp electrical panel and new Navien boiler. A detached storage building is also on site. All building materials, chattels, and ductless split A/C units (condition unknown) are included in the sale. Sold as is, where is. Building permit is still open and posted. Offers held until July 8, 2025 - don't miss this unique lakeside opportunity with so much potential and sand beach in a highly desirable area!! Note: Please be cautious when viewing as it is still a construction site, with open deck footing holes present and no railings. Shore road allowance has already been surveyed, but ownership has not yet been transferred from the township. (id:57557)
182 Spring St
Sault Ste Marie, Ontario
Situated in the downtown core, this 3 bedroom 1 bathroom home boasts a gas forced air furnace, hardwood floors, and proximity to all needed amenities including the Station Mall, boardwalk and Queen St. shopping. Asphalt shingles are approximately 8 years old. Good investment for a rental property or a starter home. Book your viewing today! (id:57557)
3350 10 Avenue Ne Unit# 121
Salmon Arm, British Columbia
Bright, Well-Maintained Home with Versatile Bonus Space in Evergreen MHP! Welcome to this beautifully maintained 2-bedroom, 1.5-bath manufactured home in the highly sought-after Evergreen Mobile Home Park. Filled with natural light, this home features a modern kitchen with reverse osmosis water filtration, new flooring and comfortable living spaces throughout. A large addition offers endless possibilities—use it as a sewing room, TV lounge, home office, library, or hobby space to suit your lifestyle. The fully fenced backyard is perfect for pets or outdoor enjoyment, mature landscaping and a covered deck is ideal for year-round relaxation or entertaining. Furnishings may be included in the sale if the buyer wishes to keep them ( excluding one or two items) Additional highlights include poly b removed, reverse osmosis system, three storage sheds, a 1-car carport, and a roof replaced in 2015. Pets are welcome with park approval, and you'll love the convenient location close to Uptown shopping, the rec centre, college, and local schools. This home blends comfort, flexibility, and location—don’t miss out on this opportunity! (id:57557)
200 - 121 Wellington Street W
Barrie, Ontario
630 S.F. Office Space Available. Much Of The Former Leaseholds Have Been Removed, Partially Open With Rough In Plumbing, Needs Work At Tenants Expense. Only $8.00/S.F. + Tmi $12.00/S.F. Utilities Included (id:57557)
905 Woodland Drive
Oro-Medonte, Ontario
Welcome to 905 Woodland Drive in beautiful Oro-Medonte exceptional waterfront property offering the perfect blend of charm, comfort, and lakeside living. This all-brick bungalow sits right on the shores of Lake Simcoe, boasting crystal-clear water, a hard-sand bottom, and stunning panoramic views. Featuring 4 spacious bedrooms plus an Office that would be easily converted to another bedroom by adding a door, 2 full bathrooms, and a fully finished basement with a cozy wood-burning fireplace, also includes underground sprinkler system. This home is ideal for families, retirees, or those seeking a peaceful escape with room to entertain. Outside, enjoy your private dry boat house, complete with a rail track system for easy water access, and take in the serene setting from the expansive waterfront patio and dock. Located just minutes from Highway 11, and a short drive to both Barrie and Orillia, this home offers easy access to city conveniences while maintaining a true cottage-country atmosphere. Nearby amenities include golf courses, hiking trails, skiing, and community eventsall part of the vibrant Oro-Medonte lifestyle. Whether you're boating, relaxing by the fire, or simply soaking up the sunsets, 905 Woodland Drive is a rare opportunity to own a turn-key lakeside retreat. (id:57557)
Main - 19 Howard Crescent
Barrie, Ontario
Bright 3-bed / 1-bath MAIN-FLOOR unit in a legal duplex bungalow on a mature corner lot. Huge picture windows flood the open-concept living dining room with natural light, while a functional eat-in kitchen offers a full-size fridge / freezer and electric range. Private in-suite laundry sits just off the hall. Three comfortable bedrooms share a tidy 4-pc bath. INCLUDED: heat, hydro, water and central A/C. Forced-air gas furnace and CAC ensure year-round comfort. LOCATION: Minutes to RVH Hospital, Georgian College, Hwy 400, transit, shopping, parks and Barries lakefront. (id:57557)
703 - 181 Collier Street
Barrie, Ontario
Top 5 Reasons You Will Love This Condo: 1) Enjoy breathtaking views of the lake and neighbourhood from this highly sought-after condominium, complete with a solid brick exterior, modernized elevators, a serene atmosphere, and a friendly community that makes it truly special 2) The "Kingfisher" model features two spacious bedrooms within 1,059 square feet of bright, inviting living space graced with large windows filling every corner with natural light and stunning views, along with soft carpeting in the bedrooms and living room adding additional comfort 3) Thoughtfully designed layout including a welcoming foyer, a well-appointed white kitchen, and flexible living and dining areas that can be rearranged to suit your lifestyle 4) Enjoy fantastic building amenities, including an indoor heated pool and hot tub, sauna, community room, hobby/woodworking space, guest suite, outdoor courts for tennis, badminton, and pickleball, and ample guest parking, ensuring convenience for visitors 5) Perfectly located near scenic walking paths around the lake, Kempenfelt Park, grocery shopping along Collier Street, downtown restaurants, shops, Royal Victoria Health Centre, and a bus stop just outside, delivering one of the most convenient and desirable locations. 1,059 above grade sq.ft. Visit our website for more detailed information. (id:57557)
86 Church Street S
Richmond Hill, Ontario
Great Investment Opportunity! Potentially a Piece of the Puzzle in the Future Development of a Plaza on Yonge Street or an Immediate Project for a Detached Home, Two Semis, or Three Townhouses! This 3 Bedroom Raised Bungalow Is More Than Just A House.Its A Gateway To Your Future Success. Whether You're An Investor Or A Family Looking To Craft Your Dream Home, This Property Is A Canvas For Endless Possibilities. Build New Or Renovate To Your Taste.The Choice Is Yours! With Its Solid Foundation, Great Layout, And Prime Location, This Home Is Set To Appreciate Significantly In Value Over Time. Smart Investments Like This Don't Come Around Often. Act Now, And Secure A Property That Promises Not Only Comfort Today But Also Fabulous Profits In The Future. Seize This Opportunity to Build or Invest in a Promising Location! (id:57557)
Bsmt - 91 Tamarack Drive
Markham, Ontario
Newly Renovated 1 Bedroom Unit With Custom Open Concept Kitchen And Stainless Steel Appliances. Has A Private 3 Piece Private Bathroom And Walk-Out Entrance To The Backyard. Located In A Quiet Family Neighborhood In Aileen Willowbrook In Thornhill. In The Highly Rated Willowbrook Ps Catchment Among Other Great Schools, Stroll To Parks, Ravines. 15 Min Walk To Groceries And Shops, Transit On Bayview, Hwy 407, 404, 7 And Great Neighbors! Has Shared Laundry In The Basement. (id:57557)
24 Rock Elm Court
Vaughan, Ontario
Welcome to 24 Rock Elm Court, very spacious 4+1 bedroom family home with 3 full bathrooms on 2nd floor nestled on a quiet court! Located on a cul-de-sac in Valleys of Thornhill neighborhood in prestigious Patterson, just steps to top schools including Nellie McClung PS, Romeo Dallaire French Immersion PS, St Theresa of Lisieux Catholic Hs, Alexander McKenzie HS; 3 community centres: JCC, Thornhill CC, Carville CC; Rutherford GO! Exquisite residence offering 9 ft ceilings on main floor, 9 ft ceilings on 2nd floor & 9 ft in basement; 2 offices; elegant yet practical layout with no wasted space & oversized rooms; hardwood floors throughout 1st & 2nd floor; 3,252 sq ft above grade plus 95 sf finished landing in the basement; gourmet kitchen overlooking to family room & featuring granite countertops, eat-in area, stainless steel appliances & walk-out to stone patio; inviting family room w/gas fireplace; elegant combined dining & living rooms with large windows set for great dinner parties; main floor office or another bedroom; 4 oversized bedrooms on 2nd floor plus a nursery from primary bedroom (or a private office/gym/yoga room/seasonal walk-in closet-dressing room); primary retreat with large walk-in closet, nursery & 5-pc spa-like ensuite; large sunken foyer with double doors; pot lights & upgraded light fixtures; smooth ceilings; designer paint; California shutters! It's nestled on a family friendly court and offers 6-car parking, striking curb appeal with stone facade and large covered porch! Basement is ready for you to finish to your taste & needs! Comes w/fully fenced backyard & stone patio! No sidewalk! New roof shingles [2024]! Fridge [2023]! Dishwasher [2024]! New washer & dryer [2024]! Opportunities like this are rare, dont miss it! See 3-D! (id:57557)
2110 - 1000 Portage Parkway
Vaughan, Ontario
Great Views, Great Location, Great Amenities. Minimum Of Three Great Reasons Why You Can't Miss Out On This 2 Bedroom, 2 Bathroom Condo Unit With 1 Parking Space, Located In The Growing Neighbourhood Of Vaughan Metropolitan Centre. Great Views Can Be Experienced From This 2 Bedroom, Unit With Split-Bedroom Layout, Facing Southwest For Those Sunsoaked Day Within The Comfort Of Your Home In The Sky. Take Advantage Of The Open Concept Layout That Connects Into An Elegent And Modern Kitchen. Great Location, As You Are Steps From A Major Transit Hub, Which Includes A TTC Subway Station (Line 1), Smart Centres Bus Terminal (YRT, ZUM), Various Restaurants And More. Short Drives To A Movie Theatre, IKEA, Vaughan Mills Shopping Centre, Canada's Wonderland, And Two Major Highways (400 & 407). Lastly, A World-Class 24,000 Sq.Ft Amenities Centre Located Within The Complex, That Comes With Full Indoor Running Track, Squash/Basketball Court, Yoga Spaces, Cardio Zone, Rock Climbing Wall, And Rooftop Outdoor Pool. If That's Not Enough, You Are Steps Away From A 100,000 Sq.Ft YMCA Fitness Centre Equipped With Indoor Swimming Pool, Full-Sized Basketball Court, Gym, Library, And A Licensed Daycare Centre. Come Live In This Place That Has Everything For You And Your Family! (id:57557)
30 Helen Street
Vaughan, Ontario
Discover refined living in this executive 3 level home in the heart of Woodbridge! Thoughtfully designed with a spacious, Open and functional layout, this home offers the perfect blend of style and comfort for modern living. Entertain in the large kitchen at the large center Island with custom B/I wine rack and Stainless Steel Appliances. Enjoy multiple levels of living space, ideal for families or professionals seeking versatility and elegance. The main floor boasts a family/Flex room with back entrance and powder room perfect for a home office or extra living space. Part of a well managed community with it's own private park. Located in a prime area just steps from transit, major highways, schools, parks, shopping, and all essential amenities, convenience is truly at your doorstep. Don't miss this opportunity to own a stunning home in one of Vaughan's most sought-after communities! (id:57557)
26 Arbourview Drive
Vaughan, Ontario
Well-Maintained Home in Quiet, High-Demand Neighborhood - Ideal for AAA Tenants! This clean and spacious home is located in a quite and high demand community and is now available for responsible, long-term tenants. The property features 3 comfortable bedrooms and 2.5 bathrooms, offering plenty of space for families or professionals. The open-concept kitchen and dining area is perfect for entertaining and everyday living. Enjoy privacy and outdoor space in the fully fenced backyard-great for kids, pets, or simply relaxing. Additional highlights include a large driveway that can accommodate up to 4 vehicles, providing sufficient parking space. This is a well-cared-for home in an excellent location: close to schools, parks, transit, and other amenities. Looking for respectful tenants who will treat the property like their own. (id:57557)
315 - 10 Honeycrisp Crescent
Vaughan, Ontario
This stunning 2-bedroom, 2-bathroom unit is now available for lease and offers an unparralleled lifestyle. Boasting 10-foot ceilings and floor to ceilings windows, this bright and functional 686 sqft unit is flooded with natural light. You'll love the sleek, laminate flooring throughout and the modern kitchen featuring quartz countertops, built in appliances, and a stylish backsplash. With two separate bedrooms and two full bathroons, it's perfect for privacy and comfort. Plus, an ensuite laundry adds to the convenience. One underground parking space is included! (id:57557)
238 Church Street
Georgina, Ontario
This beautifully renovated detached home is located in the highly desirable Uptown Keswick neighbourhood. With five generous bedrooms, a large layout, and a charming covered front porch, this home offers plenty of space for comfortable living ideal for families or professionals. Enjoy the convenience of being steps from two schools, nearby daycares, local cafés, shops, and parks. Just minutes to lake access at both Joy Marritt Parkette and Rayners Park boat launch. Easy commuting with quick access to Highway 404 and only 45 minutes to the GTA. Situated on a large corner lot with great curb appeal, this home is move-in ready and full of potential for live/work flexibility. This property falls within the Keswick Secondary Plan, offering future development potential for a range of residential and commercial uses from low to high density and retail possibilities. (id:57557)
Bsmt - 128 A Spruce Street
Aurora, Ontario
Legal Permit Appartment For Rent!!! Beautiful Fully Renovated Basement With Separate Entrance. Super Large Bedroom, Newly Renovated Kitchen, 3 Piece Washroom And Private Full Size Laundry For Exclusive Use. One Outdoor Parking Space For Tenant. The Well-Known Hills Of St Andrew Community, Quiet Neighborhood, Walking Distance To Park, St. Andrew's College, High Rated Schools, Restaurants, Shopping, Go Train, Transit. Steps To Yonge St. (id:57557)
14224 Warden Avenue
Whitchurch-Stouffville, Ontario
Charming, Spacious & Serene The Perfect Family Retreat. Welcome to a Beautifully appointed2-Storey Home where comfort, style, and tranquility come together in a picturesque country setting. This thoughtfully designed residence offers 4 generous bedrooms and 3 bathrooms, providing the ideal layout for family living. Step inside and discover gleaming hardwood floors, elegant finishes, and a warm, inviting ambiance throughout. At the heart of the home, the beautifully Brand-New kitchen showcases New stainless steel appliances, sleek quartz countertops, and ample cabinetry perfect for everything from everyday meals to culinary creations. Adjacent to the kitchen, the sunlit dining area offers a cozy yet refined space together for family dinners or entertain guests in style. Enjoy the best of both worlds: peaceful rural living with all the conveniences just minutes away. With an impressive 250 feet of frontage on Warden Avenue, you're only a short drive to Highway 404, making commuting effortless. The home sits on just under an acre, backing onto open farmland for unmatched privacy and stunning views. Located directly across from the prestigious Emerald Hill Golf Club and surrounded by upscale estate homes, this property offers an exceptional lifestyle opportunity. If you've been searching for space, elegance, and a sense of calm, this home is calling your name. (id:57557)
92 Laval Street
Vaughan, Ontario
Welcome to This Beautiful & Bright Freehold End Unit Townhouse in the Prime & Prestigious Vellore Village Neighbourhood of Vaughan! This Home Is Linked By Garage Only And Offers Exceptional Space, Style and Functionality. Featuring 1,821 SQFT Above Grade, 3 Spacious Bedrooms, 4 Bathrooms, and 4 Parking Spaces. This Property Also Includes a Separate Entrance to a Finished Basement with Approximately of 900 SQFT of Open Concept with a Recreational Room, Second Kitchen, Full Bathroom & Shower, Windows, Storage and Laminate Flooring, Perfect for In-Laws, Large Families or Apartment for Income Potential. Enjoy Luxury Finishes Throughout: Hardwood Floors on the Main and Second Levels, Hardwood Stairs, a Main Entrance Oak Woodgrain Door, Modern Large Kitchen with Breakfast Area, Backsplash & Granite Countertops, Updated Bathroom Vanities with Quartz, Crown Moulding, and Over 100 Pot Lights Throughout. The Home Also Includes California Shutters, a Gas Fireplace, and a Garage with Direct Access to the Backyard and Home. Located in an Excellent Location Close to Top-Rated Schools, Shopping, Public Transit, Parks, Trails, and with Easy Access to Hwy 400, Hwy 7 & 407. This Immaculate Property Is Walking Distance to All Amenities. A Rare Opportunity to Own a Meticulously Upgraded & Well-Maintained Home in One of Vaughan's Most Sought-After Communities. Don't Miss Out! (id:57557)
100 Mckean Drive
Whitchurch-Stouffville, Ontario
This Recently Constructed Stouffville Residence Offers An Array Of Premium Features. The Mainlevel Features 10-Foot Ceilings Throughout, Including A Waffle Ceiling In The Great Room, And Afireplace. The Kitchen Is Designed For Entertaining, With An Upgraded Entertainer's Kitchen,Additional Cabinetry, And Full Quartz Countertops. Luxury White Oak Hardwood Flooring Withlarge Panels Is Installed Throughout The Main Floor. The Walk-Out Basement Is Situated Aboveground. The Foyer Includes Expansive Windows, Providing Abundant Natural Light And A 24-Footceiling. The Media Room, With A 17-Foot Ceiling, Offers Ample Natural Light And A Walk-Out Balcony. The Home Showcases Modern Aesthetics And Is A Notable Property Within The Cityside Community,With Its Black Brick And Stone Exterior Complemented By Frosted Glass Garage Doors.Constructed By The Award-Winning Builder Deco Homes, The Highlander Model Was A Finalist Fordesign Of The Year In 2023.We Invite You To Schedule A Viewing. (id:57557)
6487 Grey Crescent
Horse Lake, British Columbia
This one's got something for everyone! The cozy older home has been spruced up from top to bottom. It’s solid, fresh, and move-in ready with modern updates where they count. A couple of my favourite spots are by the stone fireplace and on the sunny back deck. But let’s be honest—the real star of the show is the 30x34 shop. It's magnificent. Fully finished, in floor heating, EV charger. The roof is even equipped with solar panels that feed back into the grid, making your hydro bills VERY minimal and helping to decrease your footprint (win win). The property itself is lovely. It backs onto hay fields, so the vibe is very peaceful. Very Cariboo. There's a greenhouse and fenced garden space just waiting for a green thumb! This is simple, comfortable country living—with some lovely extra perks. (id:57557)
10 - 9699 Jane Street
Vaughan, Ontario
This beautifully updated apartment is situated within a secure and sought-after shopping complex in a highly desirable neighborhood, directly across from Canadas Wonderland. Featuring a spacious and thoughtfully designed interior, the layout flows seamlessly from an expansive living and dining area to generously sized bedrooms. The unit offers a blend of comfort and convenience, retaining a sense of refined living while being ideally located near major amenities including Vaughan Mills, Canada's Wonderland, hospitals, schools, and major highways. Recently renovated, this property presents an exceptional opportunity for modern, well-connected living. (id:57557)









