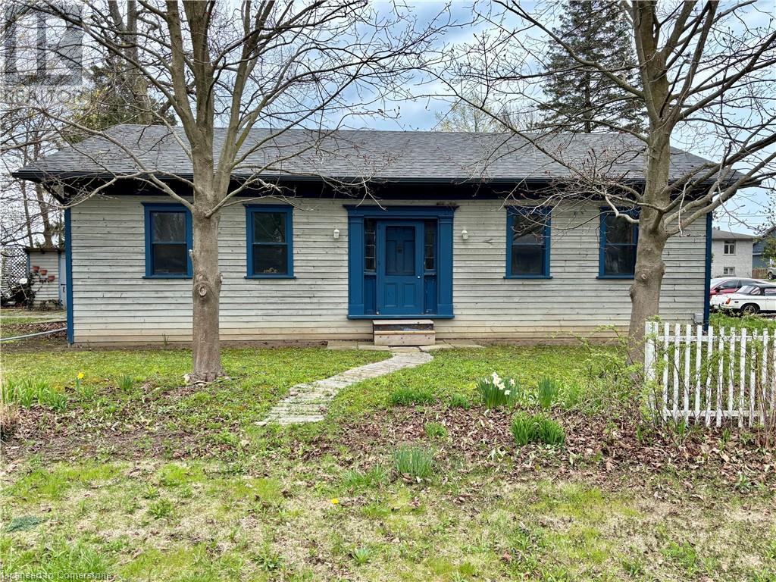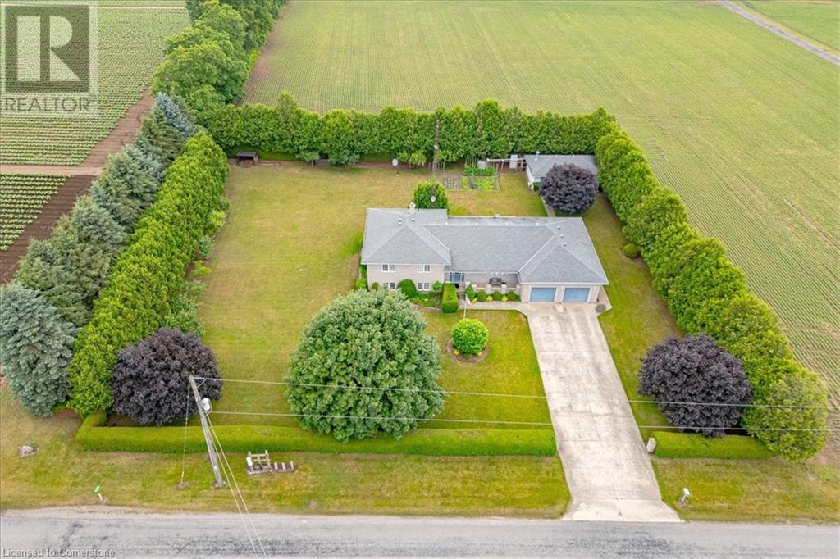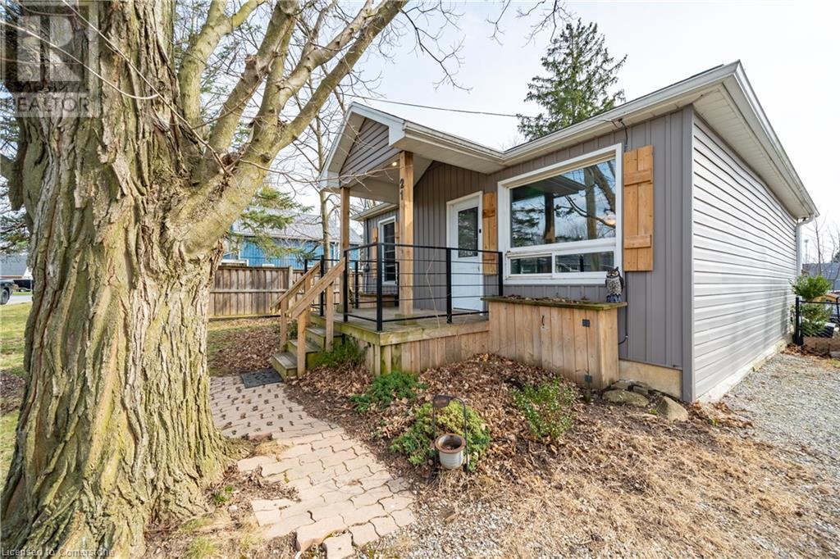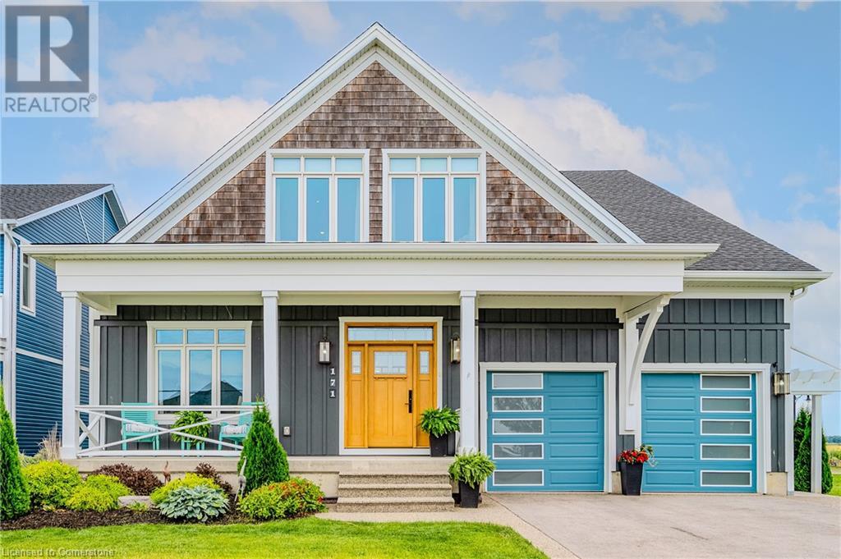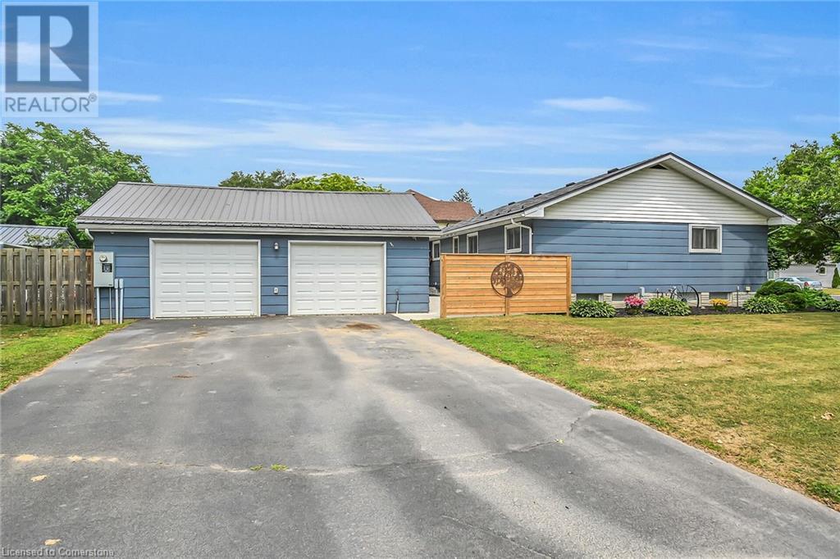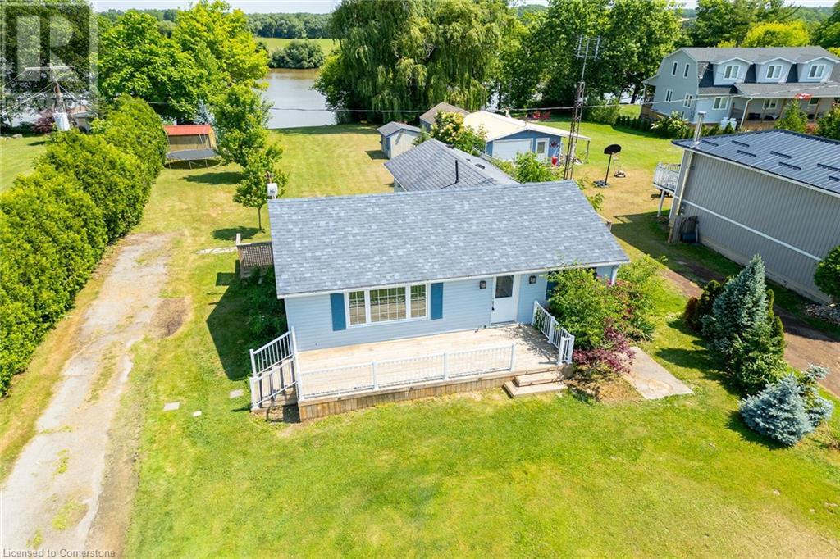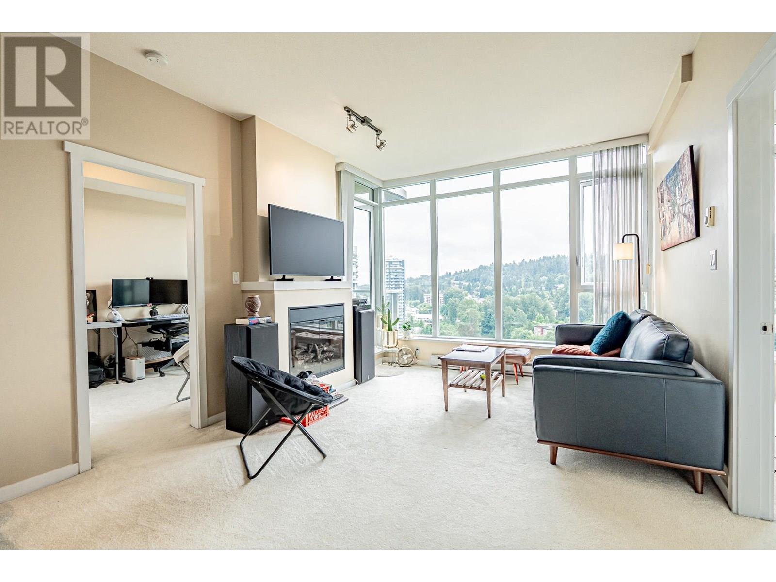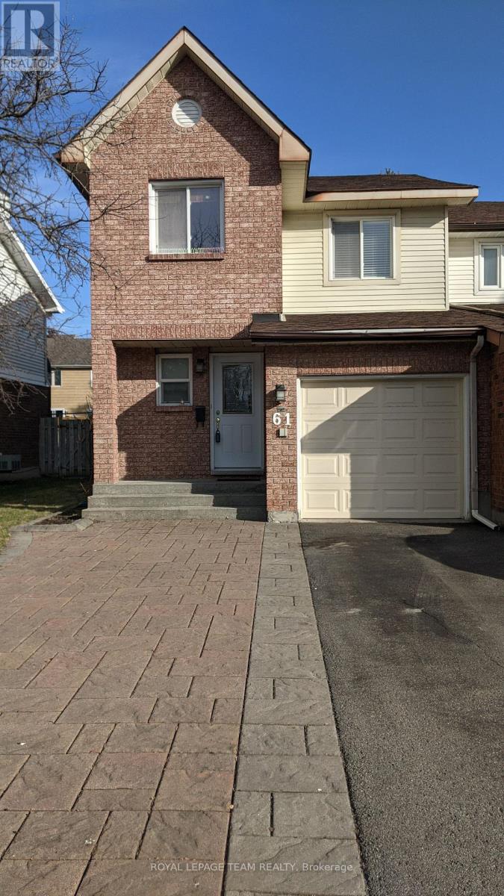627 Nelson Street W
Port Dover, Ontario
Welcome to 627 Nelson Street West! This charming 2-bedroom bungalow sits on a corner lot with beautiful lake views, offering 1,232 sq ft of bright living space including a spacious living room and an open-concept kitchen with plenty of counter space. Step outside to the large deck—perfect for sunsets or entertaining. The full unfinished basement awaits your vision (home gym? extra living space?). Just a short walk to downtown, the beach, and shopping, this home blends lakeside tranquility with urban convenience. Don’t miss out—schedule your showing today! (id:57557)
409 Queen Street S Unit# 8
Simcoe, Ontario
Condo with a picturesque view! This beautifully maintained 1+1 bedroom condo offers easy living in one of Simcoe’s most desirable areas. The main floor offers a spacious primary bedroom, eat in kitchen, bright living and dining area. Step out from your living room to a private deck overlooking green space, a scenic trail, and a peaceful storm water pond- it’s like having your own backyard retreat. The main floor also offers the convenience of a 3-piece ensuite privilege bath with laundry and access to the single car garage, making daily living a breeze. The finished basement boasts a large family room with gas fireplace and walk-out french doors leading to a patio with uninterrupted views to the park like setting. Completing the lower level is a bright second bedroom, a 4-piece bath, and ample storage. Original owner and lovingly cared for, this unit is a rare find – these don’t come up often! Immediate possession available – move in and enjoy right away! (id:57557)
232 Donly Drive S
Simcoe, Ontario
Charming All-Brick Bungalow with Spacious Living Areas This beautiful 2-bedroom all-brick bungalow offers comfortable main-floor living with a convenient laundry room and a spacious eat-in kitchen featuring an island that seats two, and stylish pot lights. The bright and airy living room boasts a vaulted ceiling, allowing natural sunlight to pour in. The partially finished basement is already studded and floored, awaiting your personal touch! It features a large rec room, two additional bedrooms, and a roughed-in bathroom, perfect for expanding your living space. Step outside to a large, beautifully landscaped backyard, ideal for entertaining! Enjoy summer BBQs on the wooden deck, relax in the hot tub, and take advantage of the shed for extra storage. A fantastic home for families and friends to gather, Don't miss this amazing opportunity to live in this beautiful community Conveniently located in Simcoe Ont. close to Schools, School Bus Routes, churches, SHOPPINGG AND ALL AMENITIES JUST A FEW SHORT MINUTE SDRIVE TO LOCALVINEYARDS, BREWERIES AND PORT DOVER BEACH! (id:57557)
51 Serviceberry Lane Unit# 2
Simcoe, Ontario
This isn’t your typical bungaloft. With a smart, open layout and elevated finishes, it balances everyday function with subtle style. Freshly painted and featuring brand new flooring on the main and loft levels, the home feels clean, modern, and move-in ready. The granite kitchen island, full-height pantry, and thoughtful layout make daily living easy. The main-floor primary suite includes a tiled shower and proper walk-in closet, while upstairs offers a lofted family room, full bath, and second bedroom — ideal for guests or quiet escapes. The basement is unfinished but full of potential, and the double garage adds everyday ease. No lawn to mow, no snow to shovel — just a well-kept, low-maintenance home in a growing Simcoe community. (id:57557)
359 Windham Road 13
Delhi, Ontario
Welcome to country living at its finest! Located just minutes from Simcoe and Delhi, this 3 bedroom, 4 bathroom, bungalow is ready for its new owner. Privately situated on almost an acre lot surrounded by mature trees and is beautifully landscaped flower beds. The exterior features a two car garage, a 29x10 back deck with BBQ gas hook up, an in ground sprinkler system, a concrete driveway and a 17x29 detached shop equipped with hydro, a roll up door and a custom fire burning oven. Step through the front door into the spacious foyer that leads you to the living room and kitchen creating an open airy feel throughout. The kitchen offers granite counter tops, an ample amount of cupboard space and sliding door that leads you to the back deck. Off the kitchen is a convenient main floor laundry, a 3 piece bathroom, side access to the back yard and entry to the garage. Make your way down the hall and find plenty of areas for storage/linens, three large sized bedrooms with lots of closet space and a five piece bathroom. The large primary bedroom also features an en suite bathroom and a walk-in closet. The finished lower level extends the living space with a large family room that includes a wet bar, a den for an office, a three piece bathroom and two storage rooms. There is also a flexible bonus room with a closet currently being used as a 4th bedroom. This home is solid and offers a quiet rural escape from the town. Book your showing today! (id:57557)
1096 Millbourne E Nw
Edmonton, Alberta
Fully renovated, move-in-ready south-facing townhouse blending modern chic with comfort! Enjoy a bright, stylish living room with ample windows. The light-filled kitchen and dining area open to a low-maintenance, fully fenced yard—perfect for relaxing or entertaining. Upstairs, find three spacious bedrooms and a beautifully redone bathroom, accented with sleek finishes and gilded touches. Updates include all new flooring (vinyl, lino & carpet) and bathrooms. The large single attached garage fits two small cars for added convenience. Basement is fully finished, adding extra living space or rec room potential. Nestled in a great location, this home offers effortless style and function in every detail. Don’t miss this sophisticated gem—just move in and enjoy! (id:57557)
190 Copperfield Lane Se
Calgary, Alberta
Welcome to this beautifully maintained 4-level split townhome in the desirable SE community of Copperfield, offering 1,248 sq. ft. of finished living space, 3 bedrooms, 2.5 bathrooms, and central A/C for year-round comfort. The entry level features a spacious foyer and access to the oversized single garage and driveway, perfect for extra parking or storage. Step up into the bright living room with soaring ceilings, large windows, and direct access to the sunny rear deck, ideal for relaxing or entertaining. The second level features an updated kitchen with granite countertops, stainless steel appliances, a pantry, and a dining area that comfortably seats six. A 2-piece powder room and laundry area complete this level. The upper level offers three well-sized bedrooms, including a generous primary suite with walk-in closet and private 3-piece ensuite, as well as a 4-piece main bath. The fully finished basement adds functional space with a rec room, utility area, under-stair storage, and access to the covered concrete patio. This well-managed complex is just minutes from parks, walking paths, K–9 schools, shops, restaurants, fitness facilities, and the South Calgary Health Campus. With everything you need nearby and quick access to major routes, this home is the perfect blend of comfort, convenience, and community living. Book your private showing today! (id:57557)
1614 Blackwell Road
Sarnia, Ontario
Welcome to your dream home — a beautifully renovated 5-bedroom, 2.5-bathroom gem on an almost ¾ acre treed lot in one of the area’s most desirable neighbourhoods. Step inside to a bright, open-concept layout with designer colours, thoughtful finishes, and a stunning Sarina Cabinets kitchen featuring elegant hardware and premium touches — perfect for family living and entertaining. The main floor primary suite offers a walk-in closet, stylish ensuite, and patio doors leading to the expansive backyard — your perfect spot for morning coffee or evening relaxation. The finished basement provides flexible space for a playroom, media room, office, or gym. Outside, the deep private lot offers endless opportunities for fun, gardening, and backyard dreams. Recently upgraded 3/4” waterline. Located within the sought-after St. Anne’s and Cathcart School Districts, and walking distance to beaches and the Howard Watson Nature Trail, this home perfectly blends modern convenience with classic family warmth. (id:57557)
136 Chestnut Avenue
Sarnia, Ontario
Welcome to 136 Chestnut Ave - A nicely renovated home located in a family friendly neighbourhood. This 4 bedroom home is sure to impress and doesn't leave you with much to do yourself! Turn key and ready to move in! Upgrades include; New kitchen, all new appliances, duct work, furnace, AC, hot water tank, electrical, plumbing, bathrooms, new windows in the basement, pot lights, flooring, paint and trim. The backyard is nice and private with a deck for entertaining and a double detached garage with two new garage doors and new cement pad. (id:57557)
21 Renfrew Street E
Caledonia, Ontario
This sweet one-floor home is full of charm and thoughtful touches—perfect for anyone looking to simplify without sacrificing comfort. With 2 cozy bedrooms, an eat-in kitchen, and a sunny living room, it's the kind of space that instantly feels like home. The laundry room is spacious and could easily double as a quiet little retreat for reading or hobbies. Step outside to enjoy not one, but two decks—ideal for morning coffees or watching the sunset. The fully fenced yard offers mature trees, a fire pit, and extra space for entertaining or relaxing. The basement is great for storage. Updates include: furnace & A/C (2020), water heater (2021), a beautiful walk-in jetted tub with shower (2021), and a new front door (2022). A previous owner also added insulation, updated the siding, soffits, fascia, and eaves. Don’t miss the chance to call this place home. (id:57557)
171 New Lakeshore Road
Port Dover, Ontario
Prime Port Dover location. Attention to design and detail is evident throughout this amazing custom-built home. Featuring a gourmet chef’s kitchen with Jenn-Air appliances, Butler’s Pantry, large dry food pantry, quartz counters and centre island that’s open to the dining and living area with an impressive beam accented ceiling, fireplace feature wall and sliding door access to the screened in porch. Primary bedroom with 5-piece ensuite with heated floor, walk in closet and views of the backyard oasis. Main floor laundry and spacious mudroom with garage and exterior access. The loft offers a sense of serenity with a south view of Lake Erie, a vantage point that overlooks the great room below, 4pc bathroom with heated floor and water closet, spacious walk-in dressing room with the open living area currently being used as the primary bedroom. The fully fenced yard is perfect for outdoor entertaining featuring an in-ground pool with water fall feature, sun patio, pergola and patio pool bar. Close to all amenities with The Links at Dover Coast Golf Course just steps away through the rear gate. Enjoy vacation style living. Welcome home! (id:57557)
4 Clifford Street
Port Dover, Ontario
This one will surprise you!! Incredible fully renovated one storey bungalow on large lot (almost 1/3 acre) in quiet area of town, with a bonus detached garage/man cave, and beautiful entertaining area in the back yard. Immaculately maintained, this home offer 3 main level bedrooms plus one in the lower level, two full baths, a large family/games room on grade (used to be an attached garage) plus beautiful living spaces including large living room and dining room on the main plus a rec room downstairs. Family room features pine tongue & groove ceiling with exposed beam look, gas fireplace and garden door to the quality built covered rear patio area featuring stamped concrete, privacy wall, and exterior lighting. Hardwood floors, cove mouldings, & bright vinyl windows through out the home. Lower level bath includes a two seater jacuzzi soaker tub. The yard is fully fenced and includes a quaint garden shed. The Bonus is the oversized two car garage with two roll up doors, concrete floor, large windows, woodstove, wood ceiling and 200 amp electrical. Natural gas is available at the garage as well. As far as mechanicals go - no worries here. Beautiful metal shingle roof with 50 year transferrable warranty, natural gas furnace with newer central air conditioning, 200 amp hydro and vinyl windows. Lots of parking - two separate parking areas - one by the house, and one by the shop. No disappointments here! Potential for a two family situation! This one wont last. (id:57557)
121 Tollgate Road
Brantford, Ontario
Solid family home in sought-after Henderson Survey! This freshly painted 3+2 bed, 3 full bath home offers nearly 2,500 sqft of finished living space. Enjoy a triple-wide interlock driveway, double garage, and a fully fenced yard with fire pit and newer hot tub. Inside features pot lights throughout, open-concept living, California shutters, formal dining, and newer appliances. The primary bedroom includes a full ensuite, and brand new second full bathroom on main level . Lower level has a cozy gas fireplace, oversized bedroom, full bath, laundry, and storage. Steps to the Hardy Trail, seconds to Hwy 403, close to all amenities, on bus route, and in the school district (James Hillier PS). Roof (2018), Furnace/AC (2014). Move-in ready – book your showing today! (id:57557)
1896 River Road
Cayuga, Ontario
Ideally situated, Irreplaceable 3 bedroom waterfront Bungalow situated on the golden banks of the Grand River on serene 75’ x 418’ lot. Enjoy all that the Grand River has to offer with 20 km of navigable water with your own dock – boat, sea doo, kayak, paddleboard, fish, & embrace all from the convenience of your backyard. Your home & cottage in one! Great curb appeal set well back from the road with front & rear decks, sided exterior, multiple sheds, & solid breakwall which allows for the opportunity to create your own riverfront entertaining Oasis. The flowing interior layout is larger than it looks and features a tastefully updated, open concept layout highlighted by updated kitchen with custom live edge countertop & backsplash, dining area, bright living room, 2 spacious MF bedrooms including primary suite with direct water views, refreshed 4 pc bathroom, welcoming foyer, & desired MF laundry. The finished basement includes large rec room, 3rd bedroom, & ample storage. Recent updates include kitchen counters & backsplash, flooring, decor, lighting, fixtures, & more! Conveniently located minutes to Cayuga amenities including shopping, parks, schools, restaurants, & more. Easy access to Hamilton, Niagara, 403, QEW, & GTA. Rarely do waterfront properties come available in this price range. Must view to appreciate all this property features! Experience & Enjoy Grand River Waterfront Living! (id:57557)
106 5888 144 Street
Surrey, British Columbia
Welcome to Sullivan where you will find this spacious 4bdrom 3 bath townhome with open concept living. Main floor features living room, large kitchen with upgraded built in buffet & dining, upstairs there are 3 bedrooms and 2 full bath. Downstairs is a 4th room and a bonus full bathroom! Family orientated complex and neighborhood. Very close to Sullivan Heights Secondary School, Bell Performing Art Centre. Panorama Village Shopping Centre is at walking distance. Easy access to HWY 10 & King George. (id:57557)
8 Highfield Avenue
Saint John, New Brunswick
With its inviting covered verandah and timeless charm, this beautiful 1½ storey home in sought-after Martinon offers a lifestyle thats as effortless as it is refined. Thoughtfully designed and rich in character, every detail speaks to comfort, style, and connection. The main floor showcases a sunken living room, bright dining area, and a sunlit kitchen with generous cabinetry and a striking live-edge pass-through that creates both flow and warmth. A convenient powder room adds function without compromising style. The spacious family room is a true gathering place; Perfect for entertaining, game nights, or simply relaxing with those who matter most. Outside, the backyard unfolds into a private retreat with a large deck, gazebo-covered hot tub, cozy fire pit, and an expansive yard, ideal for evenings under the stars or weekend get-togethers. Upstairs, youll find three comfortable bedrooms and a full bath, while the finished basement adds a rec room, laundry, and exceptional storage. This is a home that doesnt just meet needs, it elevates everyday living. (id:57557)
17 Arthur Street
Stratford, Ontario
Welcome to this charming 3-bedroom bungalow offering thoughtful updates and functional space throughout. The basement has been upgraded with a new bathroom, updated flooring, and a new egress window perfect for an additional bedroom or living area. Enjoy peace of mind with a newer roof (2020). Outside, the property features a detached heated garage/shop ideal for hobbies, storage, or workspace. With 2 full bathrooms and a practical layout, this home is move-in ready and well-suited for families, first-time buyers, or down sizers alike. (id:57557)
Rural
Rural Lacombe County, Alberta
Its "A Little Piece Of Heaven" just north of Benalto off of HWY 11! This prime36.37 Acre property has got it all! Trees, Creeks, Arable land(approx 13 acres @ $900/yr), Surface lease revenue X2(approx $7250/yr), and an Altalink lease of $678/yr! There are a couple great building sites on this land and it would make an awesome hobby farm as it has many options! Bring your campers, build your dream home, quad ride, dirtbike, or pitch a tent and just enjoy the piece and quiet only 15 minutes from Sylvan. Maybe even build a retreat! The options are endless and the opportunity is now! (id:57557)
509 135 E 17th Street
North Vancouver, British Columbia
Welcome to this spacious, bright, and well laid out 1 bedroom in the Heart of Lonsdale! Well laid out with plenty of storage, and a fresh coat of paint. Available September 1st! Unit Comes with; Parking ? Large Storage Locker ? Balcony ? Pets (Upon approval) ? BBQ ? Cleaning before to move in ? Building Amenities; Gym ?? Rooftop Garden ?? Workshop?? Bookable Guest suite Visitor Parking Price includes; Heat/Hot Water 1 x Parking stall 1 x Storage Locker Tenant must pay; Electricity (BC Hydro) Carry Sufficient Tenant Insurance Strata Move in Fee ($200) The unit is owned by a licensed property manager. Tenants will be credit and background checked prior to signing a lease. To view please text Diko at 778-987-5852 (id:57557)
10321 244 St
Maple Ridge, British Columbia
Welcome to 10321 244 Street, Maple Ridge-an exceptional 6-bedroom, 4-bathroom family home offering over 3,000 SQFT of living space across 3 levels! This beautifully maintained home features a spacious master retreat with a jetted soaker tub, walk-in closet, and ensuite. The main floor boasts a functional kitchen, expansive living and dining areas, and access to a low-maintenance fenced yard. The bright, finished basement includes a separate entry, large windows, full bath, rec room, and games room-ideal for extended family or future suite potential. Plus, there's a detached double garage and extra RV parking. Located in Albion near c??sq?nel? Elementary, Samuel Robertson Secondary, transit, parks, and walking trails. Pet-friendly with a deposit. Available ASAP! (id:57557)
2609 651 Nootka Way
Port Moody, British Columbia
Just minutes drive from Rocky Point park and the Skytrain! Bright and spacious high level unit with sweeping views of the mountains! This well maintained home in a concrete building features the perfect floorplan with ZERO buildings nearby to disturb your privacy! This perfect floorplan allows for a spacious master kitchen with GAS stove, separate dining and living rooms, as well as two oversized bedrooms BOTH with ensuite bathrooms! The amenities here are second to none, including a larger pool, clubhouse, indoor basketball court, tennis court, guest suites and so much more. Call today to see for yourself! (id:57557)
318 511 W 7th Avenue
Vancouver, British Columbia
Quiet and cool renovated spacious oversized CORNER unit situated in a fully rain screened, well maintained building with BRAND NEW PIPING just steps to all the best of Cambie Street shopping, Canada Line and the seawall! This oversized quiet and bright 1 bedroom home features an open concept kitchen looking out onto the FULL dining room and living room with gas fireplace and views of Downtown and the north shore mountains. It features a huge bedroom, gorgeous spa inspired bathroom and new laundry machines. Newly refinished flooring, dazzling new living room lighting, new bathroom cabinetry and lighting, new kitchen countertops - all these upgrades perfectly complement the large dimensions of your new home. 1 parking, 1 locker. Call today. (id:57557)
364 Appalachian Circle
Ottawa, Ontario
Welcome Home! Prestigious Caivan built spacious 2 story detached home. With no rear neighbours, backing onto forest trails, get away from the hustle and bustle of your daily lives. Walk up into a 10 foot ceiling open concept living area, with a modern kitchen and dining area overlooking your peaceful Backyard. Enjoy entertaining or just cozying up in your large family room with lots of large windows and natural light. Upstairs you have 2 large Secondary Bedrooms, a Main Bathroom and a beautiful Master Bedroom with His & Hers Walk In Closets and an Ensuite Bath so you can escape the everyday. (id:57557)
61 Mcgibbon Drive S
Ottawa, Ontario
Rare opportunity to own an end-unit townhouse located in a sought-after neighbourhood of Katimavik. Ideally located within walking distance to schools with many restaurants and shopping and parks nearby. Main level hardwood, eat-in kitchen with vinyl flooring, wood-burning fireplace in the family room and a separate dining room. Upstairs, new vinyl flooring (2024) master with ensuite and marble vanity and ceramic, additional 2 bedrooms and second full 4 piece bathroom. The lower level includes a fully finished basement. A fenced private yard with large trees to the rear provides for great family outdoor entertainment. Recent upgrades include, new high efficiency furnace 2023, A/C 2023, additional attic insulation 2022, roof 2022. Front landscaping now allows for a total of 4 vehicles. 24hrs notice for showings, 24hrs irrevocable. (id:57557)

