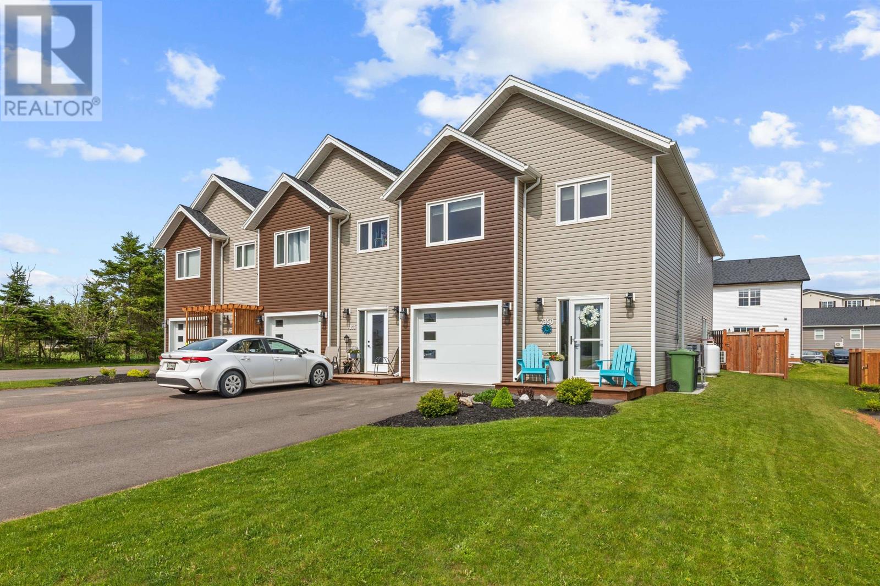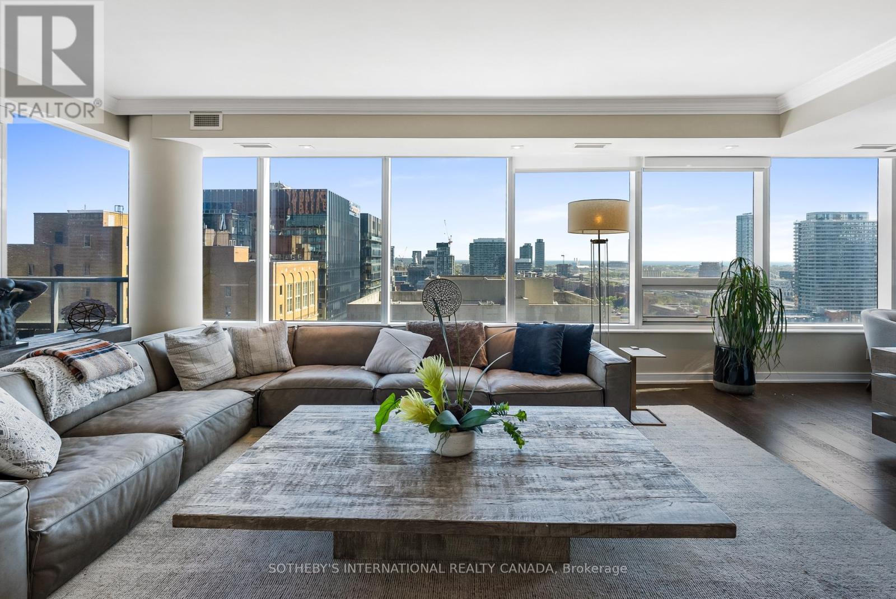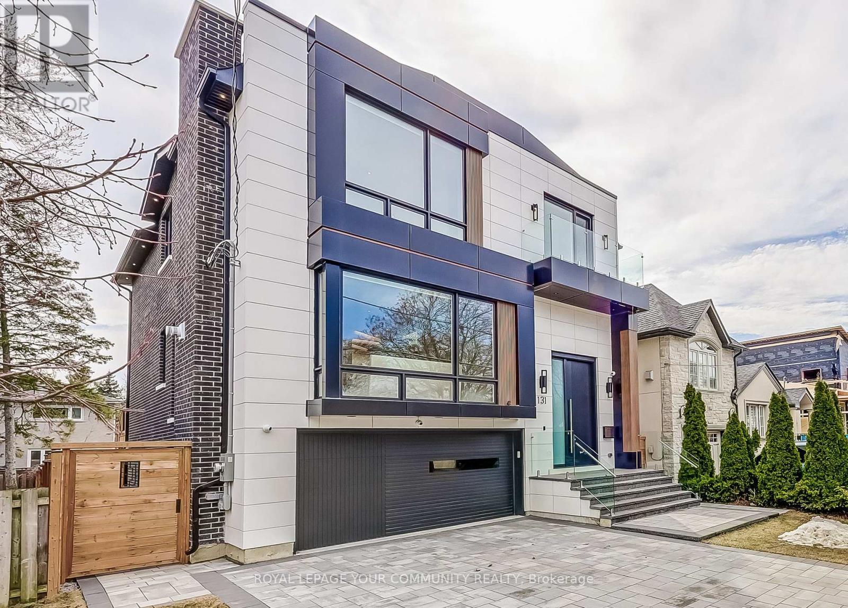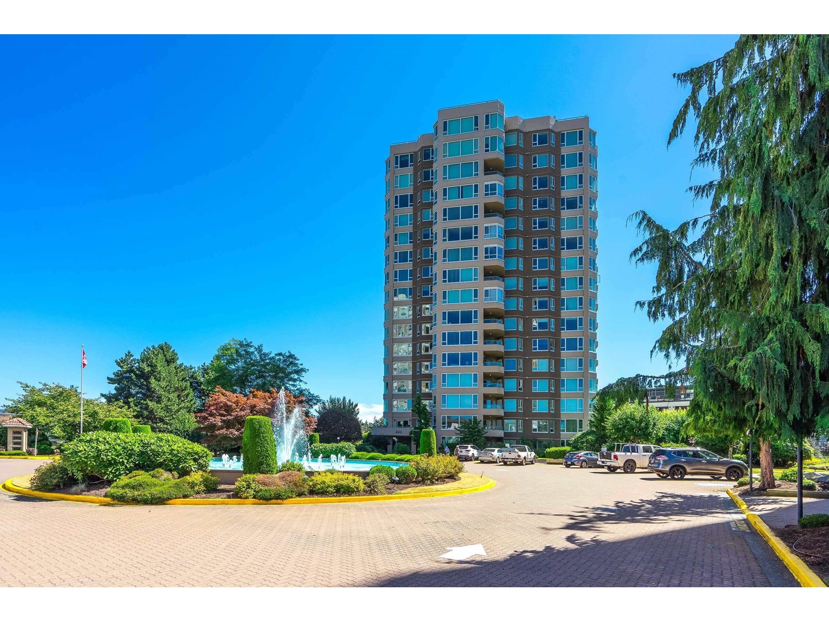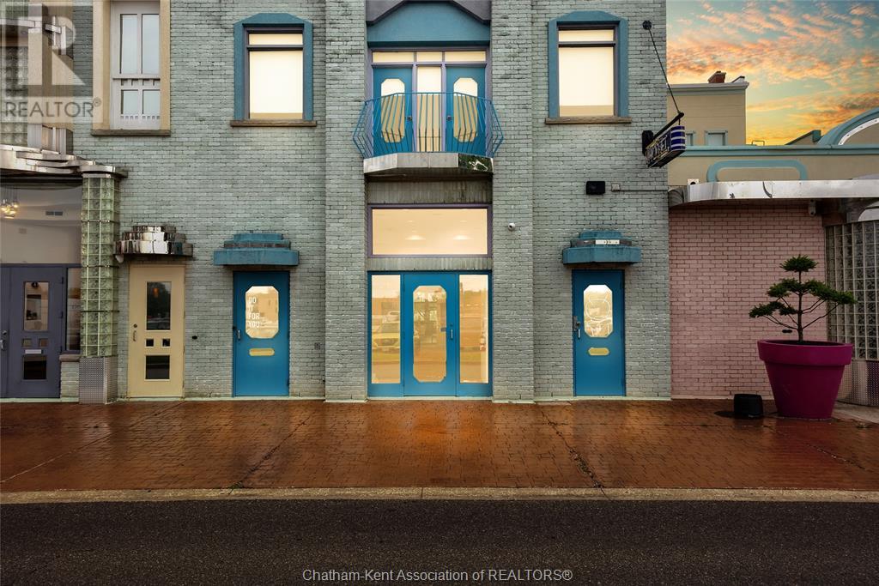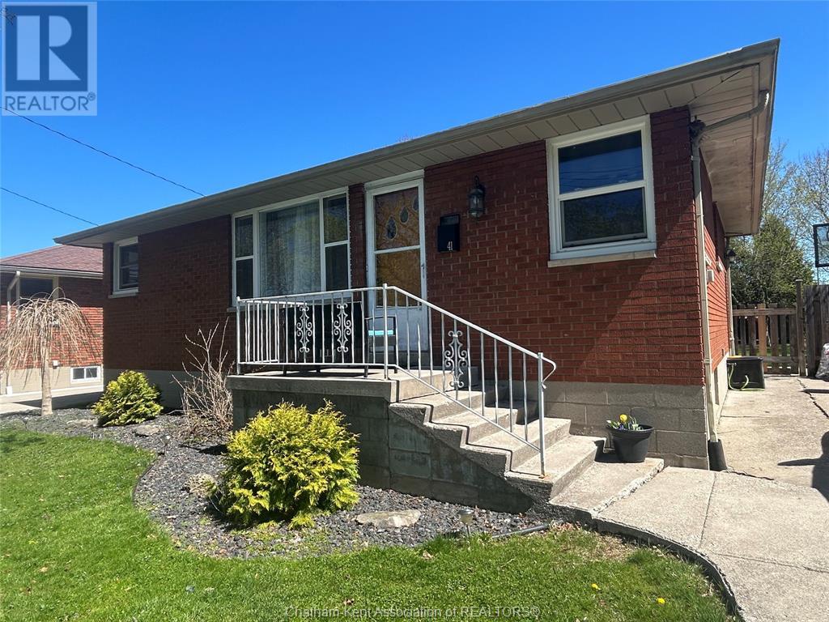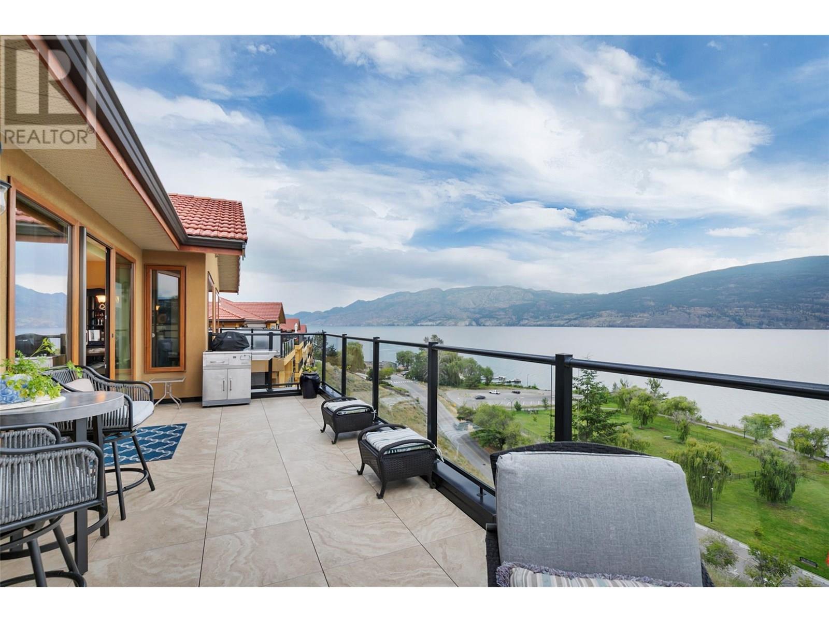7350 Cavendish Road Road
North Rustico, Prince Edward Island
This beautiful end-unit townhouse located in the heart of North Rustico. This spacious, light-filled home is perfectly situated within walking distance to everything you need: the stunning beaches and trails of the PEI National Park, a local grocery store, a beloved bakery, restaurants, coffee shops, and more. Whether you're looking for a year-round residence, a summer retreat, or an investment opportunity, this home offers the best of small-town living. It boasts three generously sized bedrooms, a dedicated office, two and a half bathrooms, a single-car garage, and a private outdoor patio and fenced in backyard?making it ideal for anyone seeking easy living in a vibrant coastal setting. The main level welcomes you with a bright and spacious entryway. The kitchen is a true showstopper with large island and beautiful cabinetry and newly added coffee bar, and pantry. The living room centers around a cozy custom fireplace, creating a warm and inviting atmosphere. A conveniently located half bath and direct access to the garage complete the main level. Upstairs, the primary suite has a walk-in closet, and a luxurious ensuite bath complete with dual sinks, large shower and soaker tub. Two additional bedrooms overlook the backyard. A 4th room with window perfect as an office or bonus space. (id:57557)
608 - 8 Wellesley Street W
Toronto, Ontario
Must See! Brand-New Three-Bedroom and Two-Bathroom Condo at 8 Wellesley Street West Downtown Toronto. Beautifully Designed Unit Features a Bright and Spacious Layout, Premium Finishes Perfect for Modern City Life. Large Windows Providing a Stunning City View. Built-in Appliances and Stylish Cabinets. Just Steps From Wellesley Subway Station for Easy Commuting. A short walk to Yonge Street, One of Toronto's Most Vibrant and Connected Corridors. Minutes to University of Toronto, Toronto Metropolitan University (TMU), and Queens Park Close to Financial District, Dining, Shopping, and Entertainment. (id:57557)
703 - 346 Davenport Road
Toronto, Ontario
Elegant sun-drenched residence spanning 1,929sf plus a private 273sf terrace in this exclusive boutique collection, ideally situated between dynamic Yorkville and prestigious Annex.This light-filled 7th-floor suite showcases floor-to-ceiling windows, gleaming wide-plank hardwood floors, and sophisticated open-concept design flowing seamlessly to a private terrace with elevated city and parkland vistas where intimate entertaining and peaceful relaxation awaits.The refined living and dining areas feature contemporary minimalist design with clean lines, complemented by a stunning marble waterfall kitchen island with European cabinetry and premium integrated appliances. Two spacious bedrooms provide private ensuite bathrooms, while the thoughtfully positioned den offers the potential for a third bedroom to accommodate evolving needs.This residence offers the coveted luxury of private outdoor sanctuary within a boutique building of just 35 exclusive residences, ensuring unmatched privacy and sophistication.Positioned steps from the Royal Ontario Museum, Mink Mile's premier shopping, Yorkville's celebrated dining scene, and the tranquil tree-lined elegance extending toward Casa Loma, with exceptional walk and transit scores for seamless urban connectivity. (id:57557)
204 - 183 Dovercourt Road
Toronto, Ontario
Set within Toronto's renowned Trinity Bellwoods community, Argyle Lofts is a coveted address for lovers of authentic hard loft living. Originally built in 1873 and once home to the famed Ideal Bread Company, this historic landmark was transformed in 2007, preserving its rich industrial heritage while infusing it with modern sophistication. Inside, the character takes centre stage, where soaring 13-foot exposed wood beam ceilings and exposed ductwork create an atmosphere that's raw yet refined. Warm hardwood floors ground the open-concept space, offering endless flexibility for living, dining, or working from home, all illuminated by the loft's industrial-style windows.The kitchen comes equipped with stainless steel General Electric appliances, while the in-suite laundry adds everyday convenience. Two owned lockers are located just steps away on the same floor, ensuring storage is as easy as it is ample.The current owner has also secured both a leased private parking space and a street permit, providing rare flexibility in this vibrant urban setting.Positioned in the eclectic West Queen West and Ossington corridor, the area is home to some of Toronto's most acclaimed dining destinations, including Bar Isabel, Union, and Bellwoods Brewery. Local favourites Pizzeria Badiali (hailed as one of the best in the city), Vilda's, and Bernhardts are right across the street and on Dovercourt. Osler Park and playground are also within view of the unit and just steps away, with Trinity Bellwoods Park bringing even more green space to your doorstep.With multiple transit routes, daily essentials nearby, and a Walk Score that's second to none, this location offers the ultimate urban convenience. (id:57557)
48 Bannatyne Drive
Toronto, Ontario
Ravine Lot With Walk Out Basement. Functional Layout With Big Windows. Located In Upscale St. Andrew-Windfields Neighborhood, Minutes From Dunlace Public School, Winfield Middle School & York Mills Collegiate Institute. Minutes Drive To Shopping, Grocery, Restaurants, 401 & 404, Pedestrian Short Cut To GO Train Station (Direct Train To Union) Hardwood Floor Throughout. (id:57557)
2004 - 88 Scott Street
Toronto, Ontario
For Those Who Seek an Exceptional Life - Welcome to 88 Scott Street, Suite 2004 Nestled at the iconic intersection of Yonge and King, this north-east corner two-storey master piece offers spectacular lake and city views, bathing the space in natural light from sunrise to sunset. Experience downtown luxury in this rare residence. Suite 2004 places you just steps from St. Lawrence Market, Union Station, the Financial District, Berczy Park, Metro, LCBO, world-class dining, cafes, and theatres-everything you need is within reach. Spanning 2,800 sq ft, this sophisticated home features:- Three spacious bedrooms, plus a dedicated office/den- Family room with gas-burning fireplace- Wall-to-wall, floor-to-ceiling windows showcasing panoramic city and lake vistas. The gourmet kitchen is a chef's dream, with integrated appliances, stone countertops, a large pantry, breakfast bar, and abundant storage. The adjacent living room also offers a cozy fireplace for intimate gatherings or quiet evenings in. Retreat to the primary suite, complete with its own fireplace, a large walk-in closet, and a 5-piece spa-inspired ensuite featuring a soaking tub, glass-enclosed shower, double vanity, and designer finishes. Throughout the home, enjoy engineered hardwood floors, automated blinds, and, on the second level, a laundry room with sink for added convenience. The suite is prewired for a keypad-enabled security system, ensuring seamless integration of your preferred alarm or smart-access setup. Step outside to your private balcony perfect for morning coffee as the city comes alive, and evening wine while taking in the vibrant skyline and shimmering lake horizon. (id:57557)
131 Poyntz Avenue
Toronto, Ontario
Welcome to a Stunning New Modern Custom-Built Home. Built in 2024. This Luxurious Residence Spans Approximately 4500 sqft of on south lot. Walking distance to Yonge and Sheppard, Very Close to 401. Heated Grand Foyer and Office featuring soaring 14ft ceilings. The open-concept, thoughtfully designed interiors feature porcelain walls, enhanced by stylish wall and home decorations, and two gas fireplace. The kitchen is a spacious chefs dream with Wolf Appliances, boasting a porcelain wrapped center island with a black porcelain breakfast table, providing a spacious surface perfect for dining and entertaining.. The upper-level features 4 generously sized bedrooms, each with their own Ensuite bathroom, walk in closets. Natural light from 3 skylights and balcony. The bright 13ft walkout basement includes bar, bathroom and 2nd laundry with beautiful Italian porcelain floor. 10ft Main and 2nd Floor, 13Ft basement, Heated Foyer, Master washroom and Basement floor. Pet Shower Station by the side entrance. Panelized Full Automation Control 4 system, 8 Cameras, 14 Russound Speakers system, All Wired Electrical Elegant Blinds, Full Alarm System, Trim less Walls-Windows & Doors, Smart toilets & Much More. This home seamlessly blends luxury and comfort with contemporary design, all in a fantastic location! (id:57557)
502 3170 Gladwin Road
Abbotsford, British Columbia
2 bedroom 2 bath north facing unit in the ever popular Regency Park. Great opportunity to enjoy the 55+ lifestyle that your are looking for. Resort style living with gym, pool, Hot tub, 3 guest suites, and great work shop room. Well managed with low maintenance fees. Cool NORTH facing unit. Enjoy the mountain views and fresh air from your open balcony. Building has new elevators. Unit boats updated laminate flooring. Sorry, no pets. (id:57557)
1807 - 290 Adelaide Street W
Toronto, Ontario
Fully Furnished 1+1 Condo in Entertainment Area is Waiting for you. 9 Ft Ceiling, Floor To Ceiling Windows with clear views. Convenient location, this Steps To PATH System, TIFF, Excellent Restaurants, TTC, CN Tower, Scotia Bank Arena, Rogers Centre & Ripley's Aquarium. Walking Distance To Financial area,Waterfront, Sports, Cultural & Shopping Center. Close To U Of T & Island Airport. (id:57557)
7 Jahnke Street
Chatham, Ontario
Discover the opportunity to lease 1,400 sq. ft. of wide-open commercial space in the heart of the renowned Retro Suites Hotel—one of Chatham’s most iconic and architecturally unique properties. With daily foot traffic from hotel guests and visitors, this high-visibility location is ideal for a boutique retail store, jewelry shop, or your next new business concept! Surrounded by character, charm, and consistent traffic, the possibilities here are truly endless. Ample parking, separate secured entrance. Contact LA today for more information or to book a showing. $2,500/month plus hydro. (id:57557)
41 Spurgeon Drive
Chatham, Ontario
THIS 2+2 BEDROOM BRICK RANCHER IS IN A SOUGHT AFTER AREA IN CHATHAM-KENT. YOU WILL JUST LOVE LIVING LIFE ON THIS QUIET MATURE NORTH SIDE CUL-DE-SAC. JUST MINUTE'S AWAY FROM SCHOOLS, SHOPPING & WALKING PATHS. THIS HOME BOASTS A BRIGHT OPEN CONCEPT LIVING/DININGROOM, OAK CABINETS & ALL APPLIANCES. LOWER LEVEL IS COMPLETE WITH 2 BEDROOMS, LAUNDRY, SITTING & FAMILY AREAS. MOSTLY ALL VINYL REPLACEMENT WINDOWS (MINUS 1), NEWER HIGH-EFF FAG FURNACE & C/A, HOT WATER ON DEMAND, SHINGLES, FULLY FENCED HUGE REAR YARD WITH SHED & AMPLE ROOM TO ACCOMODATE YOUR FUTURE PLANS OF A GARAGE, SHOP OR POOL FOR THE WHOLE FAMILY. CEMENT DRIVEWAY & ENDLESS POSSIBILITIES AWAIT! WHY WAIT TAKE A LOOK TODAY? (id:57557)
14419 Downtown Avenue Unit# 105
Summerland, British Columbia
Unreal views, unbeatable value, welcome to true Okanagan living. This solid, beautifully built, single level townhome offers everything you’ve been waiting for. A spacious layout, quality construction, and panoramic views that will leave you speechless. Perfectly positioned to take in the changing seasons and sweeping weather systems, is the expansive patio. Through the heavy european doors, this patio is truly a daily invitation to relax with a glass of wine in hand. Imagine waking up to that view from your primary bedroom every day. Inside, you’ll find a bright, open-concept floor plan with timeless finishes, and an attached garage through your laundry and wet room for added convenience. This is a rare opportunity to own a move-in-ready, no-maintenance home, that truly captures the Okanagan lifestyle. Whether you’re looking for a full-time residence or a lock-and-leave option, this property delivers. Homes like this rarely come to market, especially with this view and at this price point. If you’ve been dreaming of a peaceful, exclusive, big view home in the valley, this is it! (id:57557)

