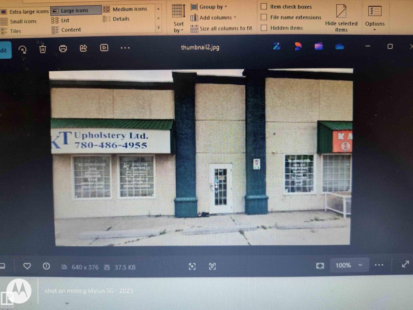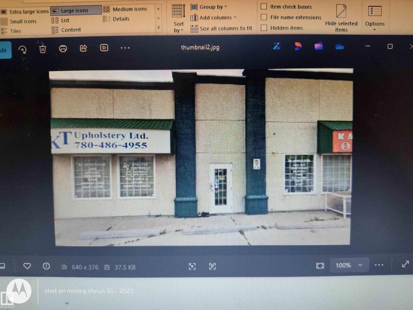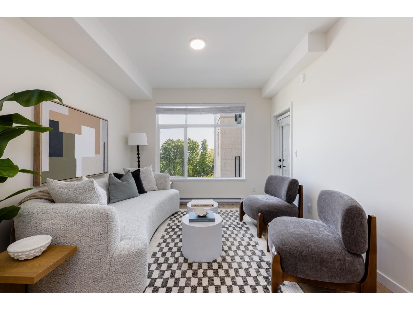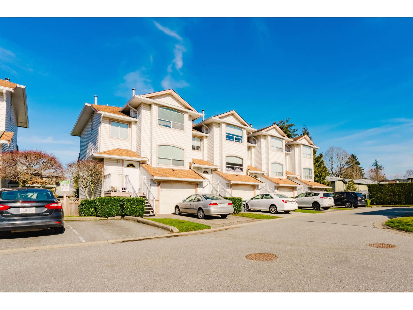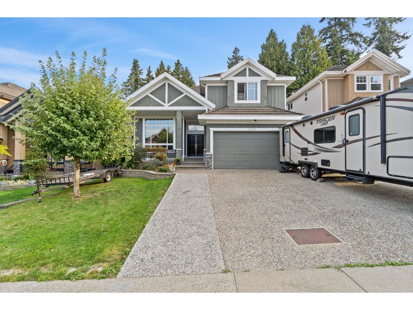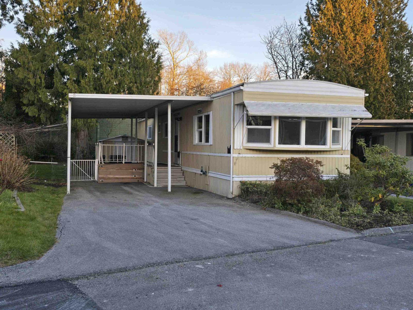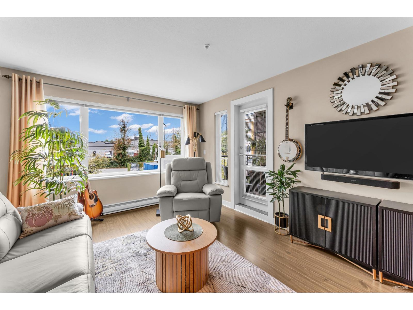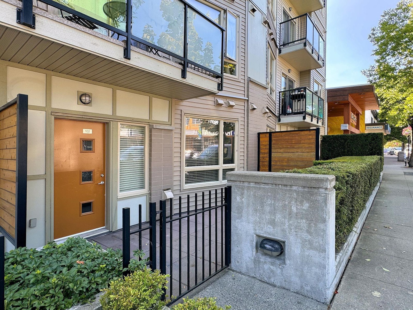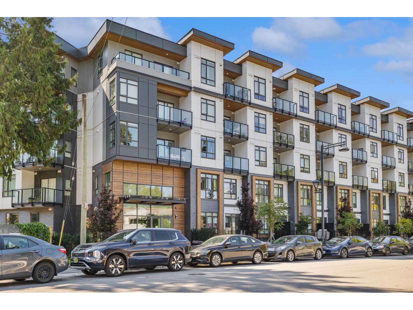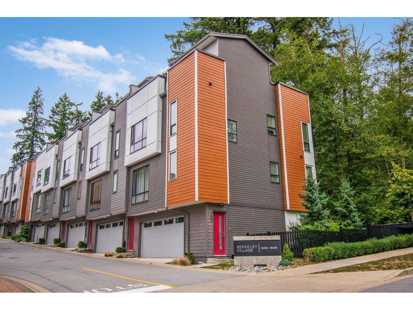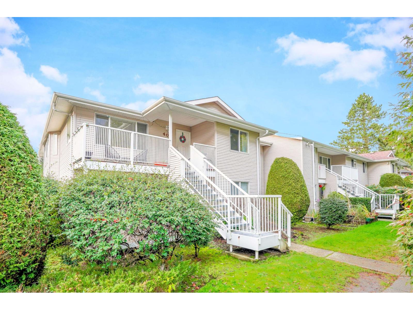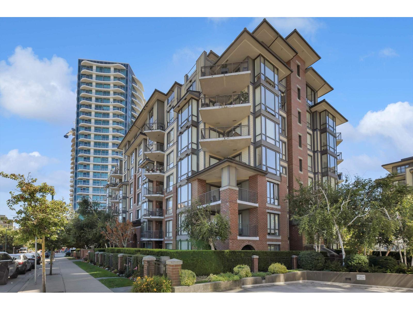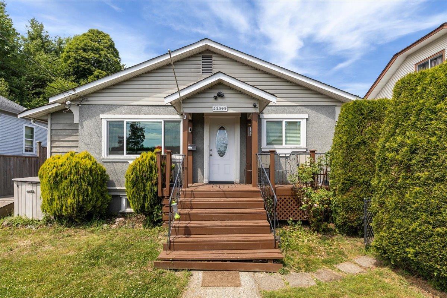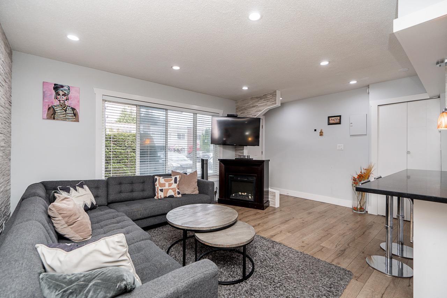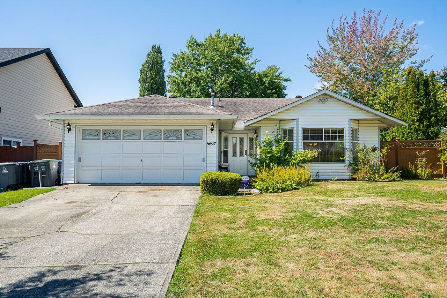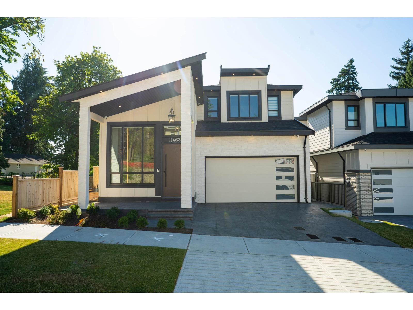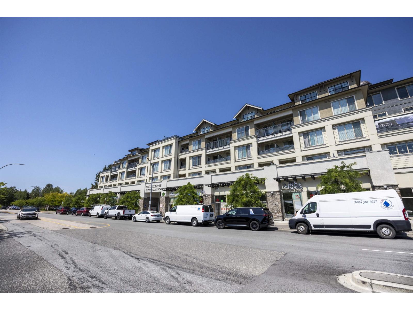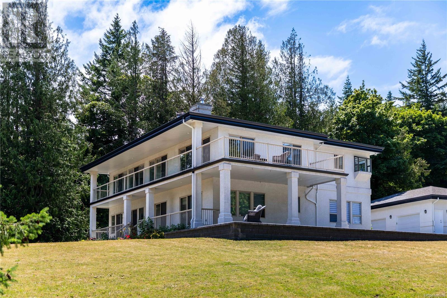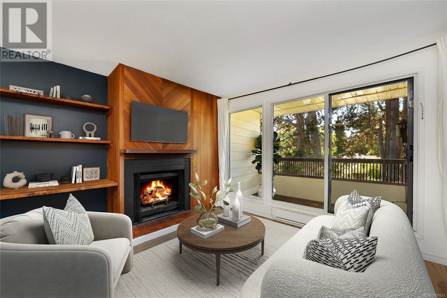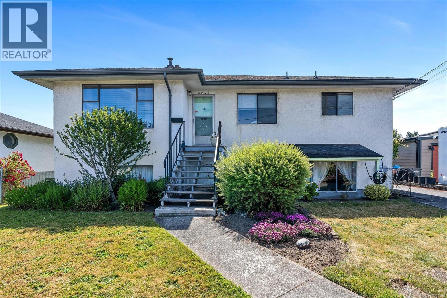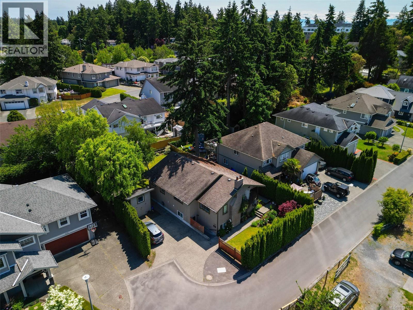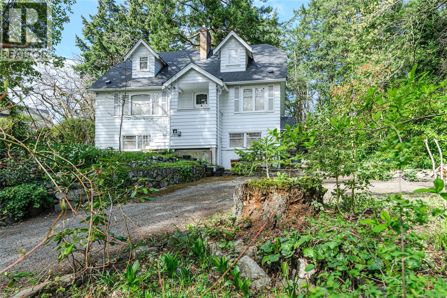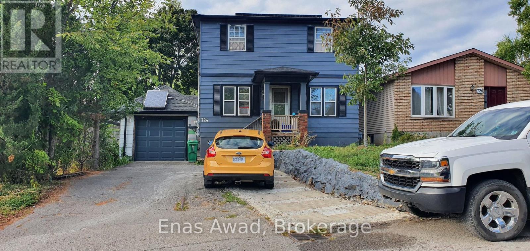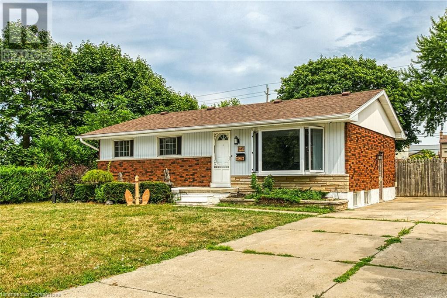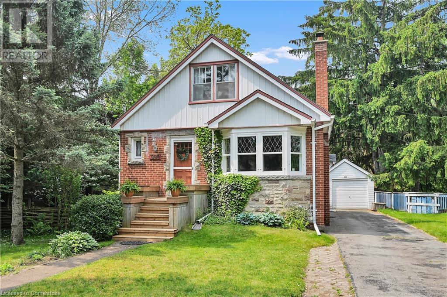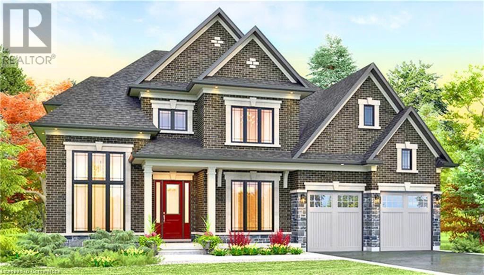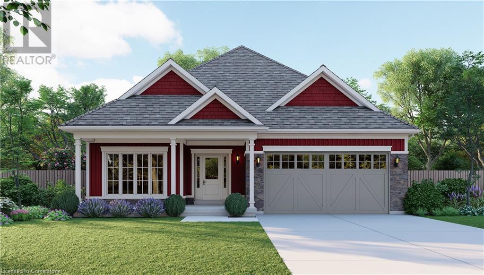10005 166 St Nw Nw
Edmonton, Alberta
10005 166 STREET NW, EDMONTON, AB. NICE CONDO COMMERCIAL UNIT FOR SALE. IT CAN BE USED AS OFFICE, RETAIL OR WAREHOUSE. ACCORDING TO THE CONDO PLAN. IT IS ABOUT 92 M2 (7.63 M WIDTH X 12.04 M LONG). IT CAN BE SOLD SEPARATELY OR TOGETHER WITH 10003 166 ST WHICH IS ABOUT 90 M2 (7.47 M WIDTH X 12.04 M LONG) ACCORDING TO THE CONDO PLAN. CURRENT BOTH CONDO COMMERCIAL BUILDINGS HAVE BEEN USED FOR UPHOLSTERY BUSINESS. BUISNESS CAN BE PURCHASE SEPARATELY. SELLER WILL TRAIN OR JUST PURCHASE THE BUILDING OR BUILDINGS (id:57557)
10003 166 St Nw Nw
Edmonton, Alberta
10003 166 STREET NW, EDMONTON, AB. NICE CONDO COMMERCIAL END UNIT + MEZZANINE FOR SALE. IT CAN BE USED AS OFFICE, RETAIL OR WAREHOUSE. ACCORDING TO CONDO PLAN. IT IS ABOUT 90 M2 (7.47 M WIDTH X 12.04 M LONG). IT CAN BE SOLD SEPARATELY OR TOGETHER WITH 10005 166 ST WHICH IS ABOUT 92 M2 (7.63 M WIDTH X 12.04 M LONG) ACCORDING TO CONDO PLAN. CURRENT BOTH CONDO COMMERCIAL BUILDINGS HAVE BEEN USED FOR UPHOLSTERY BUSINESS. BUISNESS CAN BE PURCHASE SEPARATELY. SELLER WILL TRAIN OR JUST PURCHASE THE BUILDING OR BUILDINGS (id:57557)
307 33920 Best Avenue
Mission, British Columbia
Welcome to Vista! This bright and spacious I_ bed+ den home offers an excellent layout of functional living space. njoy a huge Lumon-enclosed sunroom for year-round use, perfect for relaxing or entertaining. Oversized windows and stunning southwest-facing views fill the home with natural light. The modem kitchen features quartz counters, stainless steel appliances, and ample storage. Vista offers top-tier amenities including a rooftop deck, fitness centre, kid 'play zone, and lounge. Includes secure underground parking. (id:57557)
9 7140 132 Street
Surrey, British Columbia
Welcome to Newbury Place. This maintained, 3-level townhouse in peaceful West Newton offers 3 bedrooms upstairs, 3 bathrooms, plus a large rec room downstairs. The main level features a welcoming living room, separate dining area, and a versatile kitchen that flows onto a balcony-great for entertaining or relaxing and is perfect for families looking for convince and a central location. The complex includes amenities like a clubhouse, playground, and private fenced backyards, all within walking distance to schools, parks, transit, and shopping. (id:57557)
14788 74 Avenue
Surrey, British Columbia
Renovated 7-Bed East Newton Home with Suite & Family-Friendly Location Welcome to this beautifully updated 7-bedroom, 6-bath, 4,622 sq ft family home on an 8,116 sq ft lot in East Newton. The main kitchen shines with new countertops, while the basement features granite counters, an upgraded bathroom, and a 2-bedroom suite that can easily convert to 3. Enjoy vinyl flooring throughout, energy-efficient lighting, a natural stone fireplace, full bath on the main, and upstairs laundry. Practical upgrades include a driveway extension and a 3-year-old fence. Relax on the master bedroom sun deck or entertain in the spacious backyard. Just steps from Chimney Hill Elementary and a short walk to Khalsa Childcare-perfect for families! (id:57557)
125 1840 160 Street
Surrey, British Columbia
OPEN SUN 14th. 10:30am- 1:00pm. BRAND NEW ROOF! FURNACE! HOT WATER TANK! NEAR NEW Vinyl thermopane windows, large shower, laminate flooring & lighting! BEST LOCATION in Surrey/ White Rock!! Spacious, bright living & dining! Ample eating area in kitchen. Covered patio overlooks lovely Grape Arbor & flower/garden area! 2 pets ok! Excellent "RESORT STYLE" Breakaway Bays. $1290 monthly Pad Rent includes--"Electricity", land tax, garbage, sewer, water & snow removal, outdoor pool, clubhouse with Kitchen, fireplace, pool room! Downtown White Rock, Major shopping, Hospital, Beachfront nearby! EZ access to Hwy 99. 5 minutes to border! Carport. Park 3 cars! Storage shed. BUS at park entrance! BUY WITH CONFIDENCE! Absolutely the best value in Lower Mainland!! (id:57557)
204 13740 75a Avenue
Surrey, British Columbia
Welcome to MIRRA! This bright and well kept one bedroom home has been lovingly maintained by the original owners for the past 14 years. Their pride of ownership shows throughout, with tasteful updates and thoughtful touches, that set this home apart. The functional open layout offers comfortable living, while the building itself is known for quality construction. Ideally located near all daily essentials including transit, this is the perfect choice for downsizers or first time buyers. OPEN HOUSE: Sept 13-14th @ 11am-1pm (id:57557)
102 20460 Douglas Crescent
Langley, British Columbia
Downtown living with curbside access to your own front door! This lovely and updated 1 bedroom suite has its own front door to the street, with a cute patio out front too. Inside the home has been updated with vinyl-plank laminate flooring and fresh paint throughout. With 9' ceilings, quartz counters and a classic white kitchen this home is bright and comfortable. The building feature 1 underground secure parking spot, a nicely equipped exercise centre and a well fitted community room for private events including a nice patio area. Central to all your needs, Douglas Park around the corner and the coming Skytrain just a quick walk up 204th. Affordable, convenient and comfortable. (id:57557)
220 13968 Laurel Drive
Surrey, British Columbia
Location! Location! Location! First Time Buyers & Investors Alert! Welcome to Oak & Onyx, a luxurious low-rise in the most demanding and prime location of Surrey, just steps away from Surrey Memorial Hospital, Jim Pattison, and the future Green Timbers Skytrain Station (1/2 block). This bright and sought after floor plan features 2 bed + 2 bath + den and overlooks a private courtyard. Oversized primary bedroom & large en-suite, spacious balcony, beautiful SS appliances, lots of cabinetry for storage, quartz countertops & in-suite laundry. Rough-in EV parking + 1 storage locker included. Rentals + Pets allowed. Close to shopping, schools, transit, entertainment, restaurants, SFU, grocery stores & much more. Don't miss out, Open House Sunday September 14th from 12-1pm! (id:57557)
2844 Shuttle Street
Abbotsford, British Columbia
10/10! Stunning 2-storey + basement home with PRIMARY bedroom on the MAIN FLOOR & LEGAL BASEMENT SUITE on a street of manicured homes! THOUSANDS spent on quality upgrades-new roof, A/C, quartz kitchen, stainless steel appliances, updated baths, fresh floors, carpets, NEW ROOF & more. Double SIDE BY SIDE garage + flat driveway fits 4 vehicles & has 40 AMP EV charger potential. Quiet, manicured street with a private, east-facing fenced yard-perfect for relaxing or entertaining. Basement offers a Bonus 1 bedroom legal suite and a 2nd bedroom for owners use. This is the one you've been waiting for! QUICK DATES CAN BE ACCOMMODATED. (id:57557)
156 16433 19 Avenue
Surrey, British Columbia
Stunning 2 bed + den, 3 bath end unit townhome with rooftop patio & driveway parking! Immaculately maintained end unit townhome featuring an open-concept main floor with 9' ceilings, stainless steel appliances, quartz countertops, large island, powder room, and den. Upper level offers two spacious bedrooms and two full bathrooms. Enjoy unobstructed south and west views from the expansive rooftop patio - perfect for entertaining. Additional highlights include a double side-by-side garage and full driveway for guest parking. Shows like new! (id:57557)
407 13963 72 Avenue
Surrey, British Columbia
Introducing the sought-after Newton Park One-this well-maintained, upper corner unit is south-facing, offering an abundance of natural light through numerous windows. Featuring a spacious layout with 2 bedrooms and 1.5 bathrooms, this unit is in a peaceful and quiet section of the complex. Enjoy a large 112 sq ft front deck, perfect for BBQs and entertaining guests. The home is freshly painted with updated flooring throughout. The complex is meticulously maintained, with recent upgrades including vinyl siding and windows, new roofs, and metal stairs for upper units. Safety is a priority with a comprehensive security camera system. The beautifully landscaped grounds include ample visitor parking. OPEN HOUSE 14th Sep 2025 Sun 11:00Am - 1:00Pm (id:57557)
107 1551 Foster Street
White Rock, British Columbia
Stylish Coastal Living in the Heart of White Rock! Welcome to the Highly Sought After Sussex House - this stunning 1 bed, 1 bath 870 sqft condo with large private yard (with exterior gate), beautiful situated patio-perfect for morning coffees, evening wine, or weekend lounging. The open-concept layout creating an inviting space ideal for both entertaining and everyday living.The gourmet kitchen boasts stainless steel appliances, granite countertops, and ample cabinetry-ready for all your culinary adventures. Retreat to the primary suite with its walk-in closet and spa-inspired ensuite for rest and relaxation. All of this, just steps from White Rock's boutique shops, restaurants, and the beach-your dream lifestyle starts here! Open House Sunday, September 14, 2025 11am-1pm (id:57557)
508 19228 64 Avenue
Surrey, British Columbia
Welcome to Focal Point. This Gorgeous Penthouse suite is sure to catch your attention with breathtaking panoramic views of the valley, city and Mt., Baker. Enjoy a coffee on your spacious patio over looking the beautiful views. This 1 bed, 1 bath home offers an open concept design with 9ft ceilings and generous windows that allow an abundance of natural light in. The kitchen features s/s appliances, soft close cabinets, and quartz counter tops with a large Island. Enjoy the amenities! The building offers a massive roof top common area which is equipped with a bbq, and a party room; perfect for entertaining! In-suite laundry, secure underground parking (1 parking,1 storage unit) Close to retail, coffee shop, transit and more. OPEN HOUSE SUNDAY SEPTEMBER 14TH FROM 11:00AM-1:00PM (id:57557)
31552 Sunnyside Crescent
Abbotsford, British Columbia
Unique Custom Built "Contemporary Westcoast Tudor" 2-storey home with full basement in sought-after Sunnyside Neighbourhood! This spacious 3200sqft+ family home offers 4 bedrooms (could easily be 5 bedrooms) and 4 bathrooms, featuring an impressive foyer with a sunken living room and formal dining area-perfect for entertaining. Enjoy the exposed wooden beams, upgraded flooring on the main and extra large driveway for at least 8 vehicles. Relax in the hot tub out on the extra large deck. Currently includes a 1-bedroom in-law suite with potential to convert into 2 bedrooms. Take in the stunning Mt. Baker view from the vast amount of upgraded windows. A rare blend of charm, comfort, and functionality in one of the most desirable neighbourhoods. (id:57557)
110 32950 Amicus Place
Abbotsford, British Columbia
Discover this charming 1-bedroom, 1-bath condo, an excellent opportunity for first-time buyers, students, or investors seeking an affordable and comfortable home. The unit features a walk-in closet and a private patio, perfect for relaxing, entertaining, or enjoying outdoor space. Conveniently located near shopping malls, restaurants, coffee shops, and essential services, this location makes daily errands easy and quick. The building offers shared laundry facilities and a secure locker on the same floor, providing added convenience and security. Large, secure parking is available, offering peace of mind for residents and visitors alike. Whether you're a student attending UFV or someone looking for an affordable, low-maintenance lifestyle, this unit provides great value in a vibrant community with excellent amenities. The neighborhood is lively, friendly, and close to transportation options, making commuting simple. Don't miss out on this fantastic opportunity to own or invest in a well-maintained property. (id:57557)
33345 3rd Avenue
Mission, British Columbia
Welcome to this beautifully renovated 1910 character home in the heart of Mission that blends timeless charm with modern touches. Thoughtfully updated inside and out, this 3 bedroom, 2 bathroom home features a stunning custom kitchen with stainless steel appliances, sleek countertops, and a gas range, along with a spa-inspired bathroom complete with a jacuzzi soaker tub. Crown mouldings, wood trim, newer vinyl windows, French doors, and pewter fixtures add to the home's elegance. The spacious, fully finished basement includes a rec room, den, bedroom and storage. Step outside to a fenced backyard oasis with large decks, lane access with space for RV parking. The bus stops right outside your door, easy access to shopping and West Coast Express. Future development potential! (id:57557)
612 11901 89a Avenue
Delta, British Columbia
Welcome to Emerald Court! This inviting ground-level townhome offers the ease and convenience of single-level living, perfect for families with young children, seniors, or anyone seeking easy access. Lovingly fully renovated by the previous owners, the home is in immaculate condition-ready for you to move in and enjoy. Located within walking distance to Hellings Elementary and North Delta Secondary, with Burnsview Secondary also nearby, this home is ideal for growing families. You'll also appreciate the close proximity to the Sungod Recreation Centre, major transit routes along 120th Street, and shopping destinations like Scottsdale Centre. A fantastic opportunity to enjoy suburban comfort with urban amenities just minutes away. (id:57557)
6697 141a Street
Surrey, British Columbia
Charming Rancher on Quiet street. Welcome to this inviting 3-bedroom, 2-bathroom rancher on a generous 7,000+ sq. ft. corner lot at the entrance of a quiet cul-de-sac. This well-maintained home features a double garage plus RV parking-perfect for families, downsizers, or anyone needing extra space. The sunny west-facing backyard boasts a large covered patio, ideal for year-round enjoyment. Inside, you'll find a bright, open floor plan with updated laminate flooring, a Euro-style kitchen, cozy family room with a gas fireplace, and a full ensuite in the primary suite. Conveniently located near schools, parks, and transit. A rare opportunity-act fast, this one won't last! (id:57557)
11463 138a Street
Surrey, British Columbia
Welcome to a beautifully designed new home that checks every box for modern family living-style, space, and functionality. The main floor is thoughtfully laid out with , formal living and dining area for special gatherings, and a bright, open-concept family room perfect for everyday moments. The gourmet kitchen, paired with a fully equipped spice kitchen & den. Radiant in-floor heating adds a cozy touch throughout. Upstairs, you'll find a luxurious primary retreat with a spa-inspired ensuite and a large walk-in closet, plus 3 more generously sized bedrooms. The lower level is built for connection and flexibility. Host family movie nights in the state-of-the-art theatre room, and take advantage of two separate suites (great mortgage helper 1 & 2 bedroom suite). Close to all amenities. (id:57557)
A202 20487 65 Avenue
Langley, British Columbia
Welcome to this beautiful 'Township Commons' 1 bedroom condo in Willoughby Heights. Just steps to all amenities, Costco, Walmart, T&T, Willowbrook Mall, Community Centre, public library and the future SkyTrain station. This stunning 1bed/1bath home features contemporary colour scheme, and the spacious living room is the perfect place to unwind. The open-concept kitchen offers ample storage, stainless steel appliances, granite countertops, and a convenient breakfast bar. The south-facing bedroom fills with natural light and includes custom closet built-ins. Step outside to a LARGE balcony, perfect for relaxing or entertaining while enjoying the neighbourhood views. Building amenities include a club house and outdoor playground. 1 Parking and 1 Storage. (id:57557)
72 32691 Garibaldi Drive
Abbotsford, British Columbia
People 55 + love living in Carriage Lane & here is your chance to live here too! Mt Baker views, a great community with an opportunity for socializing, if desired! Offering a newer kitchen, a stone fireplace in the living room, & much more - this upper unit has been renovated beautifully & is move-in ready! The sparkling kitchen includes lots of cabinetry with pull outs, newer S/S appliances, and quartz counters, leading to the spacious living rm. 2 outdoor spaces - enjoy year round with the covered deck! Stairs lead down to the nice yard, perfect for pets! Primary suite offers his & hers closets & ensuite. There is a full main bath with walk-in shower & a second bdrm/den. Bonus- a new hot water tank! This well run complex boasts an exercise rm, workshop & clubhouse. (id:57557)
207 3174 Gladwin Road
Abbotsford, British Columbia
Welcome to this bright and spacious 2-bedroom, 2-bathroom condo in the heart of Abbotsford! Boasting 1,040 sqft of comfortable living space, this well-maintained unit offers a large open-concept living and dining area with plenty of natural light. Featuring an updated kitchen with quartz counters, ample storage, and a functional layout that flows seamlessly into the living space. Both bedrooms are generously sized, with the primary suite offering a private ensuite bathroom. The second bedroom is ideal for guests or a as a home office. This well maintained building offers an indoor pool, hot tub, gym, large games room with kitchen, pool table, shuffle board, tv, seating area, 2 guest suites, storage locker, open air courtyard, and a great community. Book your showing today! (id:57557)
6186/88 Allan Street
Halifax, Nova Scotia
Welcome to 6186-88 Allan Street. Lovely older set of flats with unique backyard commercial suite. Currently the upper flat is vacant. All 3 tenants pay their own utilities. Laundry in the basement. Great west end location, close to groceries and shopping, bars and restaurants, the commons, the oval, universities and hospitals. (id:57557)
6182 Allan Street
Halifax, Nova Scotia
Excellent opportunity to own a 7 unit property in Halifaxs west end. 6182 Allan St consists of 4 one bedroom apartments on the top 2 floors and a 2 bedroom unit in the basement. At the rear of the property are 2 commercial units which are semi-detached with the neighbors (6186-88) commercial unit. One oil fired boiler heats the main building and the commercial tenants pay their own heat and lights (id:57557)
1802 11 Avenue N
Lethbridge, Alberta
WINSTON CHURCHILL NEIGHBOURHOOD. Original character and timeless charm, with hardwood floors, 3 bedrooms on main floor, fully developed basement with great possibilities, this bungalow offers the perfect space for a family or the opportunity to develop into separate suite with it's own entrance. Offering 2 full bathrooms, wet bar in basement family room, the living room and family room of this home has the perfect layout. Exterior has a CAR PORT, ATTACHED GARAGE, LARGE YARD FOR GARDEN with mature raspberry bushes, OR EXTRA PARKING. This home has great bones for someone looking to add their personal touch or redevelopment . Situated in a quiet, well established neighbourhood WALKING DISTANCE to NORD-BRIDGE SENIORS CENTER ,3 LEVELS OF SCHOOLS, GALBRAITH ELEMENTARY, WILSON MIDDLE SCHOOL, WINSTON CHURCHILL HIGH. On a 6817 sq. ft. corner lot close to other amenities like PARKS, WALKING TRAILS & PUBLIC TRANSIT. Don't wait on this potential family home or INVESTMENT PROPERTY corner lot for development and hot water boiler, for ZONE HEATING. (id:57557)
740 Windover Terr
Metchosin, British Columbia
Nestled in the serene semi-rural charm of Metchosin, this expansive, gated property boasts a tasteful blend of classic and contemporary design. Surrounded by lush, mature trees, the ambiance of privacy and tranquility is palpable. Inside, find two fully renovated kitchens, resplendent with modern amenities and stylish finishes. Updated bathrooms feature sleek fit and finish, while multiple fireplaces add a cozy warmth to the spacious interiors. For an easy in-law suite conversion, a private entrance, secondary kitchen, bathroom and laundry room occupy the home's south west corner. Highly practical, the detached triple garage doubles as a workshop, equipped with a professional vehicle lift, perfect for enthusiasts. Just minutes from the beach, parks, golf, and shopping, this home offers a perfect balance of rural peace with suburban convenience. Experience privacy and natural beauty in vibrant Metchosin - your dream home is just a visit away. (id:57557)
7 Kemp Avenue
Red Deer, Alberta
Beautifully maintained and proudly owned by just one family, this bi-level in Kentwood East offers space, comfort, and thoughtful upgrades throughout. Featuring 4 bedrooms (3 on the main floor) and 3 bathrooms, it’s an ideal layout for family living. Upstairs, a bright and inviting living room is bathed in natural light. The kitchen showcases stone countertops, a tile backsplash, under-cabinet lighting, custom oak shelving with walnut inlay, a brand-new dishwasher, and a generous pantry. Down the hall, you’ll find three bedrooms, including a spacious primary suite with its own private 3-piece ensuite. A second 4-piece bathroom serves the additional bedrooms and guests. Recent improvements include new laminate tile flooring in the kitchen and main bathroom, fresh carpet in the spare bedroom, updated trim, casings, and baseboards on the main level, plus a refreshed bedroom downstairs. The lower level offers a welcoming family room with a Napoleon gas fireplace (serviced in May 2025) and a custom-built wet bar — perfect for entertaining. There’s also a fourth bedroom, a 3-piece bathroom, laundry with a sink, and abundant storage space. Outdoors, enjoy a fully fenced yard with freshly painted fencing (2024), exposed aggregate sidewalks, and a private enclosed upper deck with a natural gas BBQ hookup. The detached double garage is heated (motor replaced and serviced in 2024), offers both under-slab and overhead storage, custom cabinetry, attic space, central vac, and is wired for 220V.Located close to walking paths, parks, and schools, this move-in ready home blends comfort, and pride of ownership in a wonderful family-friendly community. (id:57557)
10 1956 Glenidle Rd
Sooke, British Columbia
Welcome to Ocean Edge! Proudly introducing a top-floor unit only steps to the beach and Billings Spit where you can experience whale watching, eagles soaring & an abundance of serene wildlife & tranquility. Nestled along the rugged West Coast. Enjoy the fresh ocean breeze from your private covered deck overlooking serene gardens and foliage with bonus storage area. This charming unit offers a cozy wood burning fireplace with beautiful wood-panelling backsplash, Built-in book shelves, Murphy bed with bonus storage shelves, In-suite laundry with storage area and 4-piece bathroom. Sooke BC is a Sea side community that delivers the full West Coast islander experience! Home to some of Vancouver Islands most desirable adventures including world-class fishing, the iconic Whiffin Spit, beaches, hiking & so much more! (id:57557)
2074 Ludlow Rd
Sooke, British Columbia
Executive-Style Home in Sunny Saseenos – Victoria Side of Sooke Welcome to this stunning executive-style home nestled in the sought-after Saseenos neighborhood, ideally located on the Victoria side of Sooke. Situated on a gently sloping, sun-drenched 1-acre lot, this property offers the perfect blend of privacy, space, and outdoor living. Boasting over 2,200 sq ft of living space, the home is thoughtfully designed with southern exposure and a large front-facing deck that enjoys a peekaboo view of the harbor. Step upstairs into a sprawling open-concept main floor featuring a grand chef’s kitchen with an oversized eat-up island—ideal for entertaining. The expansive living area is anchored by a beautifully crafted wood-burning fireplace, creating a warm and inviting atmosphere. The elegant primary suite includes a spacious 5-piece ensuite complete with a luxurious jacuzzi tub. A second bedroom or home office can easily be added on the main level to suit your needs. Downstairs, you'll find two additional bedrooms and a generous flex space with suite potential—perfect for a one- or two-bedroom in-law suite or mortgage helper. The landscaped portion of the property is beautifully appointed with a greenhouse, storage shed, gazebo, outdoor fireplace, and picnic area—perfect for gardening, entertaining, or simply enjoying nature. The rear of the property offers exciting potential for a secondary dwelling, such as a cottage or a rancher with a walk-out basement. This unique property truly offers the best of West Coast living—comfort, versatility, and a touch of nature. A rare find and an absolute must-see! (id:57557)
1873 San Juan Ave
Saanich, British Columbia
OPEN HOUSE THIS SATURDAY, SEP 13TH & SUNDAY, SEP 14TH 11:00 - 1:00 - Extensively renovated and move-in ready, this spacious Gordon Head home offers nearly 2,800 sqft of beautifully updated living space on a sunny 10,179 sqft lot. Step inside and head upstairs to the main living area, where you’ll find a stunning custom kitchen with quartz countertops, Bosch appliances, and an oversized island - flowing into bright, open dining and living spaces with premium engineered oak flooring and a cozy stone fireplace. This level also features three bedrooms and two luxurious bathrooms, including a spa-like ensuite. Downstairs offers a large family room that connects to the main home, plus a flexible one-bedroom space with its own entrance, living area, kitchenette, and bathroom - ideal for in-laws, teens, or as a mortgage helper. Outside, enjoy 1,100+ sqft of wraparound decking and expansive garage space ideal for vehicles, storage, or workshop use. A rare and versatile offering in one of Gordon Head’s most desirable pockets, close to parks, schools, and UVIC. (id:57557)
3245 Albion Rd
Saanich, British Columbia
Welcome to 3245 Albion Road in beautiful Saanich, BC—offered for the first time in 36 years. This lovingly maintained 5-bedroom, 2-bathroom home sits on a generous 8,523 sq.ft. lot and includes a 500 sq.ft. detached double garage/workshop with a separate subpanel. The main floor features a traditional layout with a spacious living room, wood-burning fireplace, coved ceilings, and a large picture window that fills the space with natural light. The dining room, filled with warmth and memories, flows into the original yet meticulously maintained kitchen with direct access to the fully fenced, south-facing backyard—a gardener’s dream with fruit trees, a greenhouse area, and plenty of space for kids or pets & includes RV or boat parking The main level includes three bedrooms, including a spacious primary with a private deck. Downstairs offers a separate 2-bedroom suite with 7’4” ceilings, a full kitchen, & large living space. Centrally located and truly cherished—this is a rare opportunity. (id:57557)
3223 Irma St
Saanich, British Columbia
NEW LISTING!A beautifully renovated character home blending timeless charm with modern upgrades. This single-family gem features vaulted ceilings, fresh interior and exterior paint, all-new windows, a gas furnace, hot water tank, and heat pump. The stunning new kitchen offers designer fixtures, luxury appliances, lacquered brass fixtures, and a black sink. The layout is both functional and inviting, perfect for daily living and entertaining. Step into the spa-inspired primary ensuite with an oversized seamless glass shower, a freestanding soaker tub with floor-mounted filler, a skylight, stone counters, and a wood vaulted ceiling. Additional updates include new flooring throughout, designer light fixtures, a new front porch and stairs, and a spacious back deck overlooking an expansive, flat, fenced backyard. The roof is approximately 14 years old, and the attic and crawlspace feature fibreglass insulation. Charming character details remain, including mullioned and stained glass windows, wainscoting, and board and batten accents. A detached double garage is in need of some updating but offers excellent potential as a workshop or studio. An extra-long driveway provides ample RV and street parking. Development potential adds further value to this rare opportunity. See brochure attached or request for more details. (id:57557)
970 Jasmine Ave
Saanich, British Columbia
Welcome to your new beautifully updated home-featuring large rooms & cozy wood burning fireplace for year round enjoyment. The large, flat, sunny lot is in one of Victoria’s most desirable neighbourhoods. With over 2,600 sq/f of finished space, a versatile layout, thoughtful upgrades & outdoor living at its best. The bright main level features multiple living & dining spaces, seamlessly connecting to outdoor living w/ a lovely sunny deck, swim spa, fully fenced yard & detached office/gym. Extensive upgrades include new kitchen, paint & flooring throughout, gas heat, hot water on demand & 200amp service! Up a few stairs you’ll find 3 large bedrooms, 2 baths, 2nd laundry room & a granny kitchen. The top floor offers a huge master suite or media room opening to a massive sun-drenched rooftop deck—perfect for entertaining or relaxing. Centrally located walking distance to schools & parks plus easy access to shopping & downtown. Check out links for virtual tour, video & list of upgrades! (id:57557)
110 Jedburgh Pl
View Royal, British Columbia
Beautifully maintained home in one of View Royal’s most connected & convenient neighbourhoods with income potential! This 5-bed, 3-bath property offers many configurations with multiple layouts as all suits have lookoffs. utilize the whole house, have a 1 bed, or 2 bed suite or use all 3 suites independently. The main level features a tastefully updated kitchen complete w/ stainless steel appliances & a functional eat-in island, flowing into a bright & comfortable living space w/ 2 beds, 1 bath on the main. Downstairs, you'll find 2 self-contained suites: a 1-bed unit & a 2-bed unit, each w/ its own separate entrance .The lot itself is a true standout - flat, sunny, & private w/ lovely curb appeal, welcoming front porch, & mature privacy hedging. Tucked on a quiet street, yet just steps from the Rail Trail, View Royal Park, Portage Inlet, & Admirals Walk Shopping, this is a rare opportunity to enjoy flexible living in a family-friendly neighborhood with everything at your fingertips. (id:57557)
9 1986 Glenidle Rd
Sooke, British Columbia
OPEN HOUSE, SUNDAY, SEPT. 14, 11:00AM - 1:00PM. OCEANFRONT - AFFORDABLE! UNOBSTRUCTED VIEWS!GREAT VALUE $405,000! Be the FIRST to Enjoy this BEAUTIFULLY RENOVATED, ''MOVE-IN'' READY, Second Floor, One Bedroom Condo, located in the ''Victoria Side'' of Sooke! Enjoy Wonderful West-Facing Ocean Views from Over-Sized, Thermopane Windows! The spacious living room offers Diverse Options for Utilization. Features are: NEW Flooring (Vinyl Plank and Complementary Carpet), NEW Custom ''Soft Close'' Kitchen Cabinetry and Custom Pass-Through Wooden Shelving, NEW Appliances (Stove, Fridge, Microwave), NEW Kitchen Counter and Subway Backsplash, Double Sink, NEW Light Fixtures throughout (some with dimmers), NEW Baseboards and Thermostat, NEW Hot Water Tank and NEW Switches and Receptacles. Dining Area is inline with kitchen. The 4 Piece Bathroom Upgrades include NEW Toilet, 3-Paneled Mirror, NEW Sink and Cabinet, NEW Doors (Bathroom and Bedroom). The East-Facing, Spacious Primary Bedroom. The Spacious, Oceanview Balcony is ideal to Relax and Enjoy Amazing SUNSETS! Amenities include a Recreation Room, Common Laundry, Separate Storage Locker, Bike Storage, Kayak Storage and Parking Spot. Enjoy a picnic on the beautiful grounds. The walk-on, easily accessible beach, brings activities like crabbing, kayaking and more to your door. Some pets are allowed. Professionally managed. Don't Miss This Exceptional Condo! Join me Sunday to view! (id:57557)
1254 Burnside Rd W
View Royal, British Columbia
Development potential 1/2 acre with CLASSIC 1940s 2,500 sq ft, 2-bedroom home situated on a generous half-acre lot. This older character home exudes warmth and history, featuring spacious rooms , fireplace , wood floors under carpet. The property is surrounded by mature gardens, offering a private oasis and natural beauty. The expansive lot provides ample space for outdoor activities and future development. Easy access to beautiful Knockan Hill Park from the adjacent trail Imagine the possibilities – from renovating the current home or building new. This property offers unique potential for growth and future development . Inside, the home boasts large living areas filled with natural light, perfect for both relaxation and entertaining. Garden views from principal rooms provide a serene backdrop. Located in a desirable area, this property combines the best of both worlds: a peaceful, private setting with convenient access to local amenities. Don't miss your chance to own a classic home with endless opportunities for the future. Explore the potential today! (id:57557)
724 Third Avenue
Peterborough, Ontario
For Sale by Owner. This 2 storey home not a drive-by. The exterior and interior has been upgraded and freshly painted. The second floor has three-piece bathroom and three bedrooms. Main floor has a living room, a bedroom, a three-piece bathroom, kitchen and a dining area. This home boasts of a spacious full basement with a dryer and washer, utility room and family space. The spacious full garage has drywalls and ceiling and could house up to two small cars.This 4-bedroom (4+1), 2-bathroom house is the perfect opportunity for first-time buyers or savvy investors. Located just minutes walk to bus stops (bus 6 and bus 5) to Fleming College and Trent University, this property offers incredible income potential as a student rental, with the ability to generating more than $3,900/month in gross rents from the main floor and second floor. Highlights New Shingle Roofing June 2025 Newly installed (owned) Space heating/DHW Hot Combi-boiler 250K April 2025 Spacious, covered garage (id:57557)
7056 Upton Road
Kaministiquia, Ontario
Discover 29 acres of unorganized land just 30 minutes from Thunder Bay, offering the perfect blend of privacy and convenience. This well-treed property provides a serene natural setting with plenty of space to build your dream country home. A drilled well and septic system are already installed, giving you a head start on development. With abundant natural gravel on site, you’ll have valuable resources right at your fingertips. A rare opportunity to create your own private retreat surrounded by nature. (id:57557)
46 Oriole Crescent
Grimsby, Ontario
NEWLY RENOVATED 3-BEDROOM, 1 BATH FAMILY HOME LOCATED IN A QUIET CRESCENT,BESIDES A PARK, NEAR THE MAIN HIGHWAY FOR EASY TRAVELLING, SHOPPING AND SCHOOLS.UPDATES INCLUDE SOME NEW WINDOWS.LARGE PATIO AND INGROUND POOL.FAMILY ROOM IN BASEMENT WITH GAS FIREPLACE. (id:57557)
364 Chokecherry Crescent
Waterloo, Ontario
This Brand new 4 bedrooms, 3 bath single detached home in Vista Hills is exactly what you have been waiting for. The “Canterbury” by James Gies Construction Ltd. This totally redesigned model is both modern and functional. Featuring 9 ft ceilings on the main floor, a large eat in Kitchen with plenty of cabinetry and an oversized center island. The open concept Great room allows you the flexibility to suite your families needs. The Primary suite comes complete with walk-in closet and full ensuite. Luxury Vinyl Plank flooring throughout the entire main floor, high quality broadloom on staircase, upper hallway and bedrooms, Luxury Vinyl Tiles in all upper bathroom areas. All this on a quiet crescent, steps away from parkland and school. (id:57557)
29 Kingfisher Drive
Hamilton, Ontario
Presenting a rare opportunity to reside in an exclusive, premier mountain location in Hamilton. This executive semi-detached home, exudes luxury and quality. Just steps away from Limeridge Mall, this small enclave offers unparalleled convenience and prestige. This stunning 1,788 sq. ft. three-bedroom home features 9ft ceilings and exquisite upgrade package valued at $10,500 showcasing top-tier craftmanship. Don't miss your chance to secure this exceptional residence! (id:57557)
360 Guelph Line
Burlington, Ontario
Well cared for character home in the Burlington Core. Leaded glass windows and stone wood burning fireplace in the living room. Main floor bedroom, 2 upper floor bedrooms and a completely finished lower level with bedroom, bathroom, living room and separate side entrance. Large mature lot with detached garage. Ideally located with close proximity to major transportation routes including public transit. Lake Ontario is a short walk down the street and shopping and dining amenities are close by. (id:57557)
33 Workman Crescent
Plattsville, Ontario
Welcome to Plattsville Estates by Sally Creek Lifestyle Homes! Discover the Pasadena Model, a stunning 3,020 sq. ft., 4-bedroom home with three ensuites, designed for modem comfort and elegance. Located just 20-30 minutes from Kitchener/Waterloo, this home blends small-town charm with contemporary luxury. Enjoy luxury features and finishes included in the standard build, such as quartz countertops, engineered hardwood flooring, an oak staircase with iron spindles, and soaring 9' ceilings. The open-concept layout is enhanced by large windows, a custom-designed kitchen with a walk-in pantry and servey, and premium details throughout. Nestled on a generous 60' x 152' lot in a peaceful community, this home also offers a 2-car garage and full customization options. **Special Offer: Receive $10,000 in design dollars for upgrades!** Don't miss this opportunity to build your dream home with upscale finishes in a thriving community. To be built — Occupancy late 2025. Pictures are of the Berkshire model home. (id:57557)
232 Green Gate Boulevard
Cambridge, Ontario
MOFFAT CREEK - Discover your dream home in the highly desirable Moffat Creek community. These stunning freehold townhomes offer 4 and 3-bedroom models, 2.5 bathrooms, and an ideal blend of contemporary design and everyday practicality—all with no condo fees or POTL fees. Step inside the Amber interior model offering an open-concept, carpet-free main floor with soaring 9-foot ceilings, creating an inviting, light-filled space. The chef-inspired kitchen features quartz countertops, a spacious island with an extended bar, and ample storage for all your culinary needs. Upstairs, the primary suite is a private oasis, complete with a walk-in closet and a luxurious ensuite. Thoughtfully designed, the second floor also includes the convenience of upstairs laundry to simplify your daily routine. Enjoy the perfect balance of peaceful living and urban convenience. Tucked in a community next to an undeveloped forest, offering access to scenic walking trails and tranquil green spaces, providing a serene escape from the everyday hustle. With incredible standard finishes and exceptional craftsmanship from trusted builder Ridgeview Homes—Waterloo Region's Home Builder of 2020-2021—this is modern living at its best. Located in a desirable growing family-friendly neighbourhood in East Galt, steps to Green Gate Park, close to schools & Valens Lake Conservation Area. Only a 4-minute drive to Highway 8 & 11 minutes to Highway 401. **The virtual tour and images are provided for reference purposes and are of the end unit model at 210 Green Gate Blvd. They are intended to showcase the builder's craftsmanship and design.* (id:57557)
256 Green Gate Boulevard
Cambridge, Ontario
MOFFAT CREEK - Discover your dream home in the highly desirable Moffat Creek community. These stunning freehold townhomes offer 4 and 3-bedroom models, 2.5 bathrooms, and an ideal blend of contemporary design and everyday practicality—all with no condo fees or POTL fees. Step inside the Amber interior model offering an open-concept, carpet-free main floor with soaring 9-foot ceilings, creating an inviting, light-filled space. The chef-inspired kitchen features quartz countertops, a spacious island with an extended bar, and ample storage for all your culinary needs. Upstairs, the primary suite is a private oasis, complete with a walk-in closet and a luxurious ensuite. Thoughtfully designed, the second floor also includes the convenience of upstairs laundry to simplify your daily routine. Enjoy the perfect balance of peaceful living and urban convenience. Tucked in a community next to an undeveloped forest, offering access to scenic walking trails and tranquil green spaces, providing a serene escape from the everyday hustle. With incredible standard finishes and exceptional craftsmanship from trusted builder Ridgeview Homes—Waterloo Region's Home Builder of 2020-2021—this is modern living at its best. Located in a desirable growing family-friendly neighbourhood in East Galt, steps to Green Gate Park, close to schools & Valens Lake Conservation Area. Only a 4-minute drive to Highway 8 & 11 minutes to Highway 401.**The virtual tour and images are provided for reference purposes and are of the end unit model at 210 Green Gate Blvd. They are intended to showcase the builder's craftsmanship and design.* (id:57557)
254 Green Gate Boulevard
Cambridge, Ontario
MOFFAT CREEK - Discover your dream home in the highly desirable Moffat Creek community. These stunning freehold townhomes offer 4 and 3-bedroom models, 2.5 bathrooms, and an ideal blend of contemporary design and everyday practicality—all with no condo fees or POTL fees. Step inside the Amber interior model offering an open-concept, carpet-free main floor with soaring 9-foot ceilings, creating an inviting, light-filled space. The chef-inspired kitchen features quartz countertops, a spacious island with an extended bar, and ample storage for all your culinary needs. Upstairs, the primary suite is a private oasis, complete with a walk-in closet and a luxurious ensuite. Thoughtfully designed, the second floor also includes the convenience of upstairs laundry to simplify your daily routine. Enjoy the perfect balance of peaceful living and urban convenience. Tucked in a community next to an undeveloped forest, offering access to scenic walking trails and tranquil green spaces, providing a serene escape from the everyday hustle. With incredible standard finishes and exceptional craftsmanship from trusted builder Ridgeview Homes—Waterloo Region's Home Builder of 2020-2021—this is modern living at its best. Located in a desirable growing family-friendly neighbourhood in East Galt, steps to Green Gate Park, close to schools & Valens Lake Conservation Area. Only a 4-minute drive to Highway 8 & 11 minutes to Highway 401.**The virtual tour and images are provided for reference purposes and are of the end unit model at 210 Green Gate Blvd. They are intended to showcase the builder's craftsmanship and design.* (id:57557)
84 Hilborn Street
Plattsville, Ontario
Welcome to Plattsville Estates and the Osborne, a stunning bungalow by Sally Creek Lifestyle Homes, offering the perfect blend of luxury and comfort. This thoughtfully designed home features three spacious bedrooms and two full bathrooms, ideal for families or those looking to downsize. The open-concept main floor boasts soaring nine-foot ceilings, elegant eng. hardwood flooring, stunning 1'x2' ceramic tiles and large windows that fill the space with natural light. The gourmet kitchen includes quartz countertops, premium cabinetry, and a stylish backsplash. The primary suite offers a spa-like ensuite with a tiled glass shower and a walk-in closet. A covered front porch adds charm, while the large, unfinished basement with nine-foot ceilings provides endless possibilities. As a bonus, enjoy $10,000 in design dollars to personalize your finishes. Located in Plattsville Estates, just 20-30 minutes from Kitchener-Waterloo, this home offers a peaceful lifestyle with easy access to city amenities. This home sits on a 50' lot with the option to move to a 60' lot and add a third garage. Excellent home and community! (id:57557)

