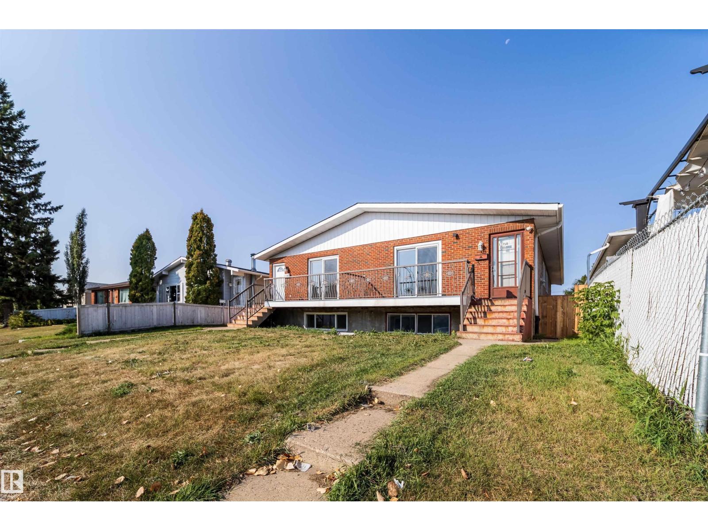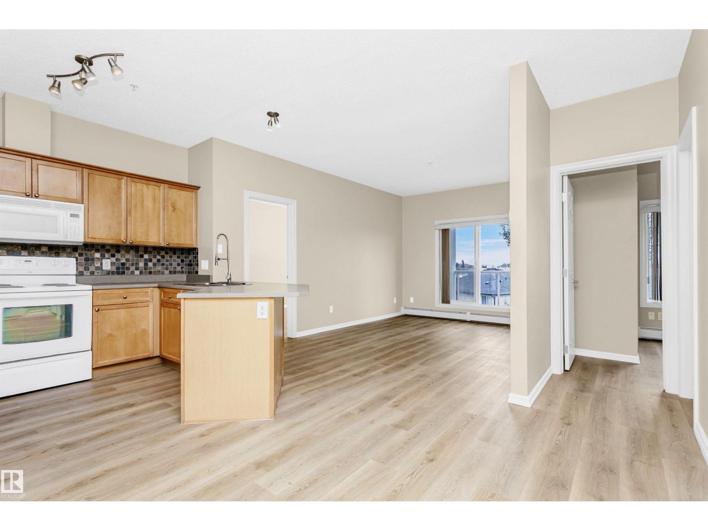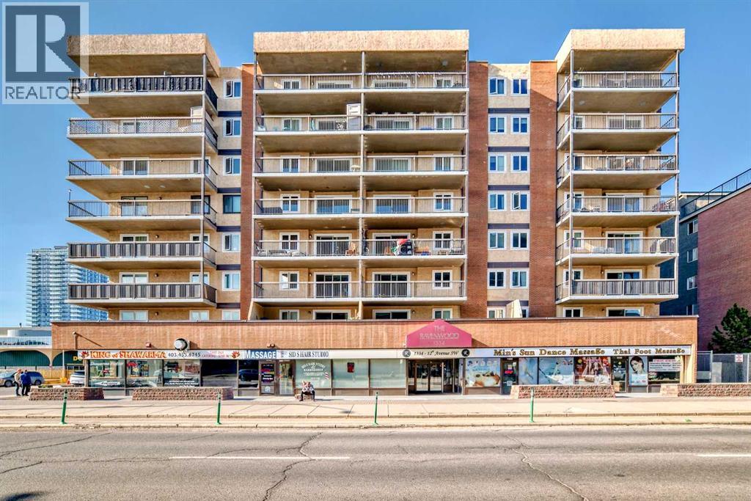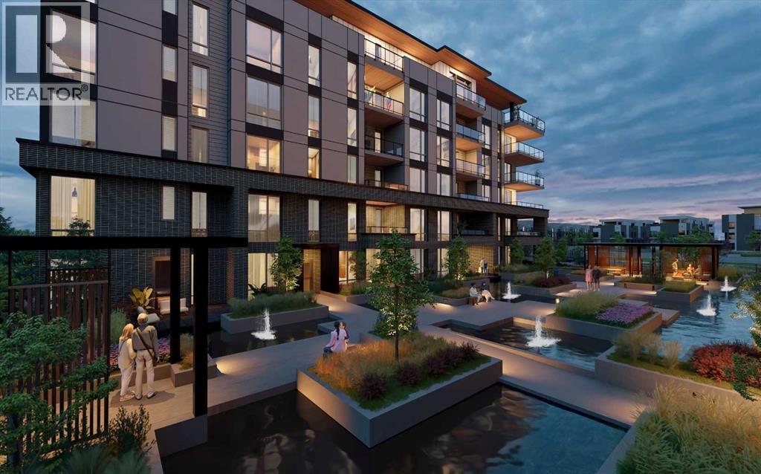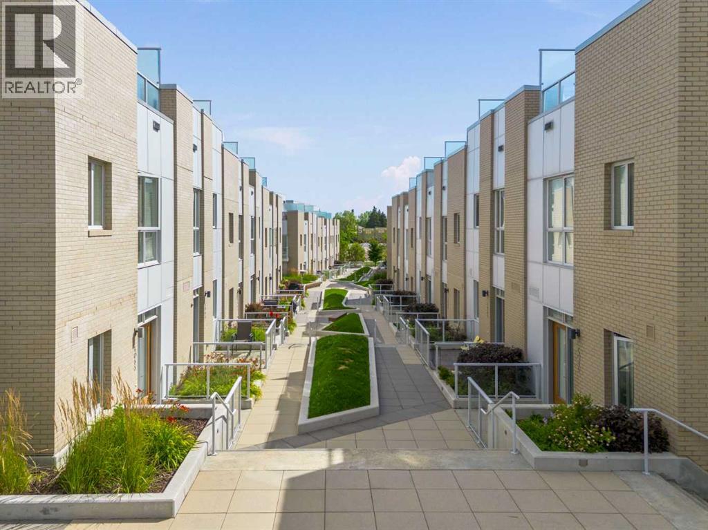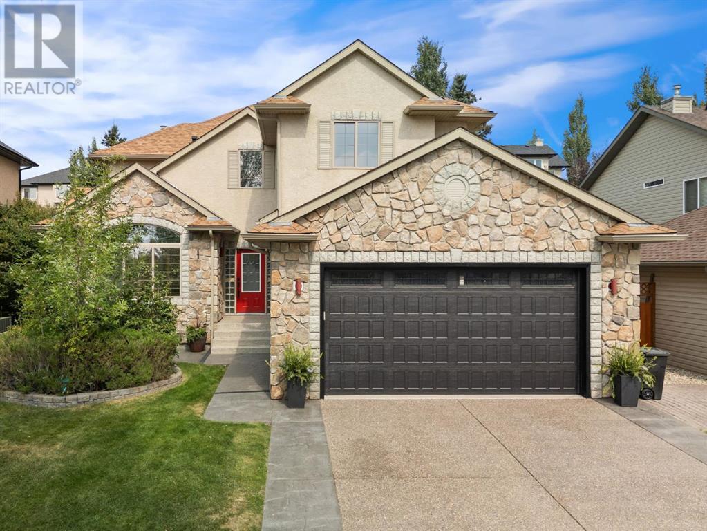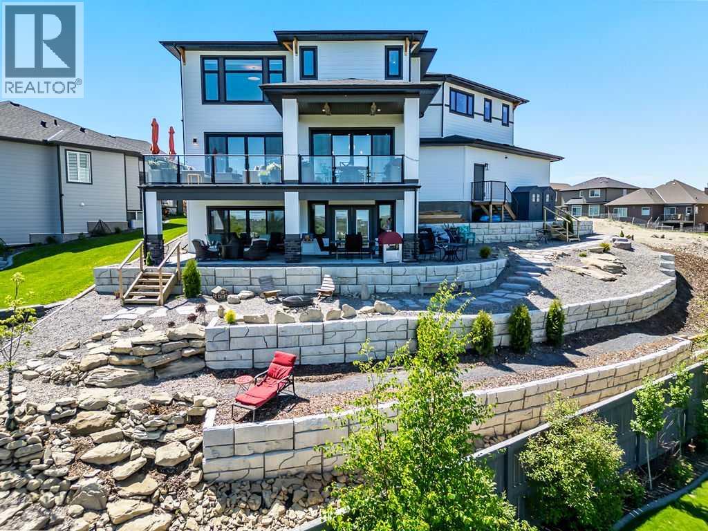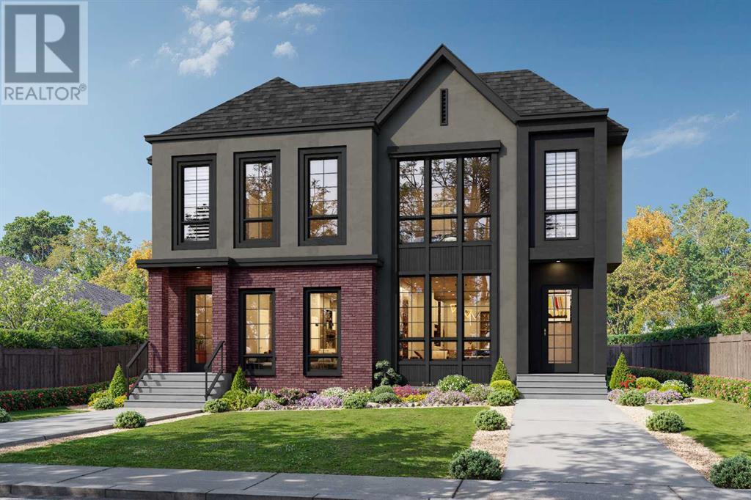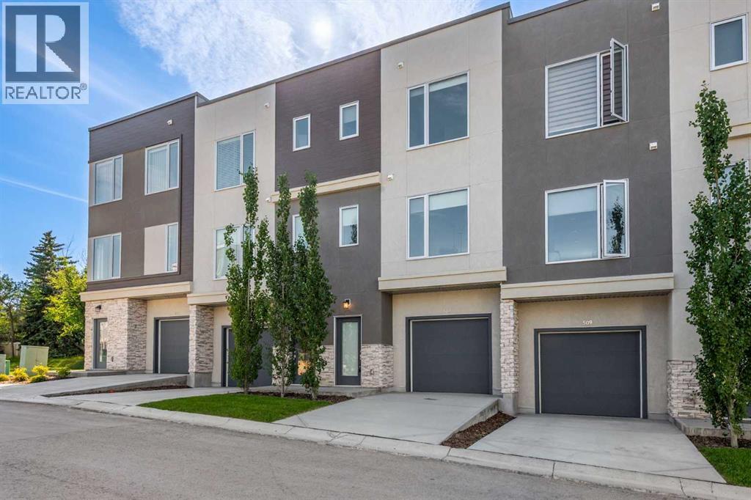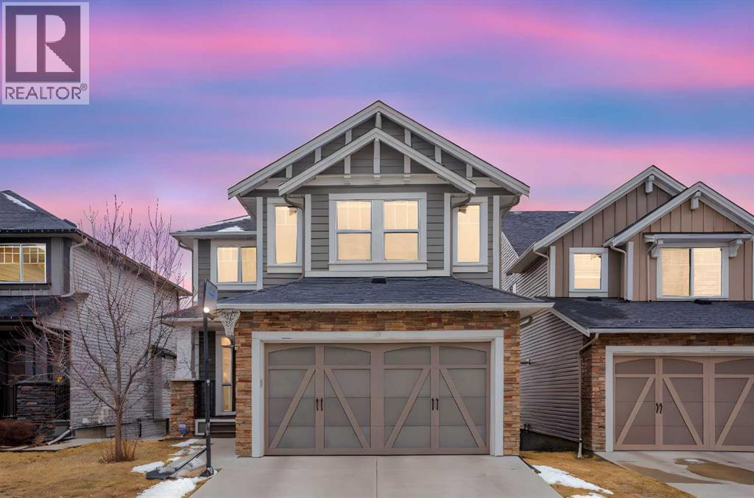4918 58 Avenue
Rimbey, Alberta
Welcome to a fully finished +2,400 sq ft home full of natural light, quality finishings & attention to details. This splendid home starts impressing the minute you walk through the front door and are greeted by a living room with a soaring 2 storey tall ceiling. Bright & spacious with large picture windows this south facing room shows beautifully . The main level presents luxury vinyl plank flooring throughout. Enter into to the extensive gourmet kitchen with ample white cabinets for storage plus a walk-in pantry. This room boasts quartz countertops, a working island with sink, dishwasher, & pendant lighting. Walk out to the back deck with a gas BBQ outlet and look out over the large back yard backing onto a farm field. The roomy dining room leads to the double attached heated garage. The carpeted upper level has 3 bedrooms & 2 bathrooms. The inviting primary bedroom has an immense picture window, 5 piece ensuite & walk-in closet. The other 2 bedrooms are good sized & have sizeable picture windows. The 4 piece bathroom & a convenient laundry room completing this level. The basement is also carpeted. It presents an expansive family room, bedroom, 4 piece bathroom & utility room. Quality products were used building this home and are reflected through out. Quartz countertops in the kitchen, stainless steel appliances including a gas range stove, 9' ceilings on all levels, energy efficient Insulated Concrete Form (ICU) basement & an insulated & heated double attached garage plus much more. An incredible house to call home. (id:57557)
460 Summer Crescent
Rural Ponoka County, Alberta
Welcome to this charming year-round home in the sought-after Meridian Beach community on the northeast side of Gull Lake. This beautiful home is set on a generous 9,000+ sq ft lot and offers three bedrooms plus an office, making it ideal for both family living and working from home.Thoughtful design and natural elements are showcased throughout, with durable cedar siding and rugged fir beams. Recent updates include a roof that is approximately five years old, some updated windows, and a washer replaced in 2024. The furnace has been inspected and cleaned annually for peace of mind. Adding to the appeal, this home comes with a large, highly desirable private boat slip in the canal, included in the list price. Other bonuses include a concrete driveway and pathways, hot water on demand, and an enclosed screened back porch for relaxing summer evenings.This vibrant lakeside development is renowned for its canal and timeless cottage-country ambiance, offering a lifestyle of relaxation and recreation. Residents can enjoy pavilions, boat launches, playgrounds, and a wide range of sports facilities including tennis and basketball.Meridian Beach features two sandy beaches, a spring-fed kilometer-long boating canal, nature trails, and walking paths throughout, as well as architecturally unique footbridges, and a large community hall. Whether you’re seeking a relaxing retreat or an active lakeside lifestyle, this Meridian Beach property offers the perfect blend of natural beauty and recreational opportunities. Less than an hour drive from Red Deer and within a couple of hours from Calgary or Edmonton.Come and explore lake life at its finest! (id:57557)
435058 Rng Rd 50
Rural Wainwright No. 61, Alberta
Year round living lakefront on Arm Lake with 8.14 acres of land just became more affordable! This custom built residence boasts a thoughtful floorplan, a large yard and is suited to indoor and outdoor living year round. No detail missed, you'll appreciate the triple oversized garage, and quality finishing throughout the home. The open concept entertainers kitchen is equipped with fantastic appliances, timeless cabinetry and an oversized island. Welcoming you to gather, the expansive living room is finished to perfection with beautiful large windows providing plenty of natural light and an exquisite two-sided fireplace. Dine al fresco on the beautiful, generous sized patio which overlooks the generous yard featuring outdoor fire pit, gazebo, RV hookup and access to the pier. The main floor master suite includes large windows for those beautiful views, a walk-in closet and spa-like ensuite. A second bedroom/office, laundry and bathroom complete the main. Leading out from the breakfast nook is a brilliantly designed covered deck that allows you the opportunity to bbq year round or simply sit around a fire table and enjoy the peace and serenity that comes with this property. As you make your way down to the walkout basement, you will be in awe of the expansive family room that looks out to the covered concrete stamped patio, the dry bar adjacent to the games area, two more bedrooms and a full bathroom. There is also plenty of storage in the large utility room. If you've dreamed of lake life but want more space than your typical lake lot, then this is your opportunity to begin living life at the lake! (id:57557)
12748/50 85 St St Nw Nw
Edmonton, Alberta
investors alert this unique and solid raised bungalow, offering both remarkable living space and a significant investment opportunity. This property is ideal for a savvy investor looking for strong rental income or a homeowner seeking a secondary suite to help with their mortgage. This impressive home features a total of 12 bedrooms—six on each side—and four full bathrooms, making it an excellent choice for large families, multi-generational living, or rental income. The layout is designed for privacy and functionality, with two fully finished basements, each with its own second kitchen. This totals four kitchens, providing unmatched flexibility for tenants or extended family. Situated on a generous lot, the home also includes a double detached garage for ample parking and storage. The raised bungalow design allows for large basement windows, filling the lower level with natural light and creating a bright, welcoming atmosphere. (id:57557)
#315 226 Macewan Rd Sw
Edmonton, Alberta
Discover this immaculate and inviting 3rd-floor unit in Macewan Community! It offers 857 sq. ft. of living space, featuring 2 bedrooms, 2 bathrooms, in-suite laundry, and one underground parking. Condo fee includes electricity, water, and heat. As you enter the foyer, you'll instantly feel at home. A bright, open kitchen boasts countertops and loads of cupboard space. The living room is bright & roomy, featuring sliding doors leading out to a north-facing patio. The primary bedroom has a walk-through closet & 3 piece ensuite, while the 2nd bedroom enjoys its own 4-pc bathroom. This fantastic location is within walking distance of all the amenities. Close to public transportation, Anthony Henday, and the International Airport. Upgrades: New Vinyl Plank throughout (July 2025). (id:57557)
6763 Seaview Road
Delta, British Columbia
Steps from beautiful CENTENNIAL BEACH! RARELY AVAILABLE! Wake up to views of the ocean & Mount Baker from the primary bedroom´s balcony! This cozy, beautifully maintained 2,047 square ft home shows like new. Fully renovated from top to bottom by Lentel Construction, feat. high-end finishes: Viking appliances, quartz counters, hardwood floors, slate tile, rain showers, NuHeat in-floor heating. Major upgrades incl. Hardiplank siding, roof, driveway, windows, plumbing, & LED lighting. Enjoy all-day sun in the private front yard & large backyard-ideal for gardening, relaxing, or entertaining. Embrace healthy living by the ocean breeze: kayak, paddleboard, swim or simply unwind on the sandy beach. A short walk to Southlands. This location can't be beat, & all for a fraction of waterfront pricing! (id:57557)
6720 20 Av Nw
Edmonton, Alberta
Bungalow in Ekota, this home has been updated yet there is still room for personal touch. Walking in you will find a sunken living room, dining room, kitchen, family room and 3 bedrooms including a primary bedroom with an ensuite washroom. Most of the upstairs flooring is hardwood. As you go downstairs you will find an entertainment room, 4th bedroom, bathroom, bar, and a huge storage area which includes a work space and a dedicated laundry area. A big back yard, garage and driveway complete this home. (id:57557)
737 2 Avenue Nw
Calgary, Alberta
Welcome to this incredible 60 ft x 120 ft corner development lot – An Ideal Investment in the vibrant community of Sunnyside—an exceptional opportunity to bring your vision to life. This prime location offers stunning downtown views and is perfectly positioned near the LRT, downtown core, and the lively amenities of Kensington. With Memorial Drive pathways right at your doorstep, the possibilities for development are vast. Whether you're looking to build your dream home or create a unique project, this lot provides the ideal setting to make your mark in one of Calgary’s most sought-after neighbourhoods. Don’t miss the chance to add your personal touch to the charm and character of Sunnyside. (id:57557)
210, 214 Sherwood Square Nw
Calgary, Alberta
Nestled in the desirable community of Sherwood, this beautifully finished 1-bedroom, 1-bathroom condo features a bright, open-concept, and functional layout with 9’ ceilings and large west-facing windows that fill the space with natural light and offer partial pond views.Set in a quiet and private area of the community, this home provides a peaceful atmosphere while remaining close to everything you need. The U-shaped kitchen boasts quartz countertops, cabinetry, stainless steel appliances, a stylish backsplash, and a convenient breakfast bar that flows seamlessly into the dining and living areas—perfect for everyday living and entertaining. Enjoy the outdoors on your spacious balcony, complete with a gas hookup for BBQs.The bedroom includes a walk-through closet leading to a well-appointed 4-piece ensuite, in addition to the in-suite laundry room offering additional storage. A titled surface parking stall is located right out front, and the building includes elevator access and beautifully maintained landscaped areas.Just steps from a scenic pond, green spaces, and walking paths, and minutes from amenities including Walmart, T&T Supermarket, Costco, and quick access to Stoney Trail for easy commuting, this home offers the perfect balance of location, comfort and convenience. (id:57557)
120 Cornerstone Avenue Ne
Calgary, Alberta
DOUBLE DETACHED GARAGE!! OVER 1500+ SQFT OF LIVING SPACE!! 3 BED 2.5 BATH!! Located in the growing community of Cornerstone, this semi-detached home offers a smart layout with tons of space for the whole family. Step in through the spacious foyer, which leads into a cozy living area, then into the dining space, and finally the kitchen. The kitchen features an island, walk-in pantry, and modern cabinetry, with a convenient 2-piece bath on the same floor. Upstairs you'll find three well-sized bedrooms, including the primary bedroom with its own 4-piece ensuite and walk-in closet. The other two bedrooms share another full 4-piece bath, and the laundry is also conveniently located on this level. Outside, enjoy the double detached garage and a backyard with lane access. Great location with quick access to Stoney Trail, Metis Trail, and 36 Street, and you're only about 10 minutes from the airport. MOVE-IN READY AND WAITING FOR YOU—COME SEE IT TODAY! (id:57557)
1104, 910 5 Avenue Sw
Calgary, Alberta
Stunning Bow River views from this 2 BEDROOM, 2 BATHROOM, TITLED UNDERGROUND PARKING with NEW PAINT AND CARPETS with expansive windows in this two-bedroom condo in the desirable Five West building! Open and bright floor plan with modern features throughout. The living room has a corner fireplace, and the dining room provides access to the balcony with fantastic views of the Bow River. The spacious kitchen features STAINLESS STEEL APPLIANCES, tile backsplash, GRANITE COUNTERTOPS , breakfast bar, and a large WALK-IN PANTRY. The large master bedroom boasts its own FOUR PIECE ENSUITE, while the second bedroom offers access to the additional 3-piece main bath. IN-SUITE LAUNDRY offers storage galore! Enjoy all the amenities in this fantastic building with HEATED UNDERGROUND PARKING, ON-SITE MANAGER, a community recreation room with a large patio, perfect for entertaining. This executive unit is a must-see! Walk to work, fine dining and trendy shopping and just steps to the Bow River Pathways! (id:57557)
808, 1334 12 Avenue Sw
Calgary, Alberta
Welcome to Ravenwood, where skyline VIEWS, stunning SUNSETS, and TOP-FLOOR living come together in style. This top-floor END UNIT offers the best of inner-city living with the peace and privacy you didn’t think was possible in the Beltline.Step into a space flooded with NATURAL LIGHT from multiple directions, thanks to your corner unit status (no one above and barely anyone beside). The HUGE wrap-around BALCONY is basically your own private rooftop patio, perfect for sipping coffee at sunrise, hosting friends at sunset, or quietly judging people parallel parking below :)Inside, you'll find a well-designed layout with spacious principal rooms, a functional kitchen, and just the right blend of openness and comfort. Whether you’re hosting friends or enjoying a quiet night in, this space rises to the occasion. The views of downtown and evening sunsets are JAW-DROPPING, like, post-it-on-your-Instagram-story kind of jaw-dropping.And here's something rare — TWO TITLED underground parking STALLS, so you’re always covered. Yes, two! One for your car, and one for your motorcycle or your partner’s ride. Don’t drive? No problem! Lease them out for extra income. The Impark lot right behind the building charges over $300/month, so renting even one stall could help offset a good chunk of your condo fees. Who wouldn’t prefer a warm, secure spot over scraping windshields all winter?Ravenwood is a well-managed, pet-friendly building just steps to 17th Ave, groceries, transit, parks, and all the cafes and restaurants your heart desires. Live high above the hustle, but close to everything that matters.Opportunities like this don’t come often. Book your showing and see why this one feels like home the moment you walk in! (id:57557)
204, 4185 Norford Avenue Nw
Calgary, Alberta
WELCOME TO MAGNA. Magna by Jayman BUILT got its name from the Magna Cum Laude distinction. It is the crown jewel of University District. The best of the best. Not only are these buildings a standout in this community – they showcase the highest level of finishings Jayman has ever delivered in any product. From the stunning water feature at the entrance to the European-inspired kitchens that almost know what you want to do before you do, it simply doesn’t get any better. And that’s the rule we’ve given ourselves with Magna: if it’s not the best we’ve ever done, it’s not good enough. We haven’t done this to pat ourselves on the back though; we’ve done this to pat you on the back. To give you a reward that hasn’t been available before. The others haven’t quite been good enough. They haven’t been Magna level. Welcome to Magna by Jayman BUILT. Live it to its fullest. Magna is the shining gem in an award-winning urban community. University District offers a bold, new vision for living in northwest Calgary. The community gracefully combines residential, retail, and office spaces with shopping, dining, and entertainment, all with inspiring parks and breathtaking natural scenery. University District is a pedestrian-friendly community, using bike lanes and pathways to connect you to your community. Magna offers the highest level of finishing ever offered by Jayman. Our suites come standard with European-inspired luxury kitchens, smart home technology, and the freedom to personalize your home. Welcome to some of the largest suites available in the University District, as well as the only concrete constructed residences. This is the best of the best. Imagine a home where the landscaping, snow removal and package storage are all done for you. Backing onto a picturesque greenspace, even your new backyard is a maintenance-free dream. Magna’s location was impeccably chosen to fit your lifestyle, without the upkeep. Magna is where high-end specifications and smart home technology me et to create a beautiful, sustainable home. Smart home accessories, sustainable features like solar panels, triple pane windows, and Built Green certifications all come standard with your new Jayman home...Introducing the stunning Albert II-B. Featuring the PLUS Specifications, Smoke Quartz palette, a 2 BEDROOM, Den, 2.5 BATHS, and 2 Indoor tiled parking stalls. Enjoy luxury in an exclusive and sophisticated space that harmoniously combines comfort with functionality. Highlights • Floor to ceiling windows • 10-foot ceilings • underground visitor parking • Spa-inspired 5-piece ensuite with a large soaker tub with separate shower • Second bedroom with an attached ensuite • Connected living, dining, and great rooms designed for large families and entertaining • Expansive kitchen area with an island, a walk-in pantry, and a dedicated storage space. MAGNIFICENT! (id:57557)
205, 137 Red Embers Link Ne
Calgary, Alberta
Welcome to #205 in the Red Embers Point complex, located in the community of Redstone.Upon arrival, you will notice its convenient placement within the complex, which will allow for ease of entry and exit. Day to day tasks such as bringing groceries and family household items indoors will be efficient, with the parking stall mere steps in front of the home. The main floor flows from living room, dining room, to kitchen, allowing you to remain part of the action while entertaining family and friends. Washing dishes will be a pleasant experience as you bask in the morning sun with the large window above the sink. Enjoy summer barbecues on your back deck overlooking the shared green space, and receive a respite from the heat as the afternoon sun moves to the west. A pantry, two-piece bath, and access to the basement round out the main level. Ascending to the second floor, you’ll observe the continuation of the thoughtful floorplan. The primary bedroom includes a walk-in closet and for those who enjoy their privacy, a three-piece ensuite naturally illuminated with a bright window. Laundry days will be a breeze as the stacked washer and dryer are conveniently located on the same level. An alcove for a desk or additional storage, a linen closet, a four-piece bathroom, and two good sized bedrooms complete the upper level. Descending to the basement, you’ll note that while it is undeveloped, it is a wide space, and is open to the possibilities of whatever your family requires: an entertainer’s haven, gym, office, or play space. The Red Embers Point complex is located off of Stoney Trail, allowing for ease of access to any quadrant in the city. Local amenities include a pharmacy, dentist, grocery stores, schools, and green spaces. Redstone is a growing community, and is of great value for those looking to purchase their first home or raise a family. (id:57557)
4060 Kovitz Lane Nw
Calgary, Alberta
OPEN HOUSE SAT. SEPT 6th 12-2PM ~ Welcome to Noble by Truman—where modern design, thoughtful space, and unbeatable location come together in perfect balance. Located in the heart of Calgary’s sought-after University District, this 3 bedroom, 2.5 bathroom townhome offers 1,741 sq. ft. of beautifully finished interior space, a private rooftop patio, and two titled parking stalls with direct access from the lower level.Inside, you’ll find the perfect blend of contemporary comfort and upscale finishes. The modern kitchen is a true standout, featuring quartz countertops, a 5 burner gas range, Fisher Paykel refrigerator, sleek cabinetry, and a spacious island—designed for both everyday living and effortless entertaining. Just off the kitchen, a back door leads directly to the courtyard, offering a quiet outdoor space and easy access for pets or guests.Upstairs, three well-proportioned bedrooms await, including a primary suite complete with a private 4 piece ensuite and walk-in closet. The top level is where you’ll discover a large storage room and your private rooftop patio—ideal for summer BBQ’s, evening drinks, or a bit of quiet relaxation.On the basement level, you’ll find a spacious flex room—perfect for a home office, gym, or creative space—as well as direct access to the parkade, where two titled parking stalls are included with the unit.University District is one of Calgary’s most walkable and vibrant communities, designed with lifestyle in mind. You're just steps away from everyday essentials and weekend luxuries—Monogram Coffee, Seed N Salt, UNA, Save-On-Foods, YYC Cycle, Cineplex VIP, and an ever-growing mix of local dining and boutique shops, with the University of Calgary, Alberta Children’s Hospital, and Foothills Medical Centre moments away.Whether you're a professional, a growing family, or someone looking to right-size into an energetic, connected neighbourhood, this stunning Noble townhome is the ideal place to call home. (id:57557)
393 Banister Drive
Okotoks, Alberta
Just what you've been waiting for, this former show home is just steps to the Crystal Shores Lake and has custom features everywhere you look throughout the property! Located just half a block from the lake entry, you'll notice the beautiful stucco & stone curb appeal and a extended stamped and exposed driveway that leads into the heated garage with epoxy flooring and access door to back yard. Inside the front door is a grand entry with soaring ceilings. The formal sitting room has vaulted ceilings and large south facing window that fills the room with light. The kitchen is gorgeous with 2 tone cabinetry, large island with built in microwave & beverage fridge & hanging pot rack, gas range with tiled arch surround, window cabinets, stainless steel appliances, bright quartz countertops, corner pantry, sink looking out onto the back yard, and ample cabinetry. The living room has high coffered ceilings, massive windows, floor to ceiling stone fireplace, built ins and cabinetry with display lighting. The dining nook over looks the backyard and is filled with natural light. Through the barreled archway you'll find the formal dining with ample lighting, custom hardwood flooring detail and wooden accent pillars. The main floor also has an office, laundry room with cabinetry, powder room and mud room with built in storage. Take the curved staircase upstairs where you'll find the master suite with french doors, big windows, large walk-in closet and ensuite bathroom with double vanity, large soaker tub and newly renovated tiled shower with bench and glass door. There are 2 generous bedrooms with a jack'n'jill styled bathroom with double vanity and newly renovated walk-in shower. The basement is fully finished with a large family/games room with gas fireplace, 2 good sized bedrooms and another full bathroom. The yard is an oasis, you'll want to spend all your time there! It has underground sprinklers, a large composite deck, retaining wall, concrete patio and pathway around hou se, mature trees, outdoor kitchen with stone sit up bar, BBQ, beverage fridge and smoker, gas line to the fire table, and a storage shed. There is wainscotting throughout most of the home, A/C, drinking water system, custom shutters, and so much more!! (id:57557)
108, 100 Auburn Meadows Common Se
Calgary, Alberta
Welcome to this stunning 2 bed + 2 bath former Showhome condo with exclusive walkout access in the coveted lake community of Auburn Bay. This unit feels brand new as it used to be a Logel Homes show suite (former showhome until 2023) with 9ft ceilings and is loaded with builder upgrades at every turn. Step inside and experience the spaciousness of the enviable Jackson floor plan. Prepare to be impressed by the myriad of upgrades in the expansive kitchen—truly a chef’s dream. This stunning space features deluxe cabinetry throughout with under cabinet lighting, built-in wall oven and microwave, stainless steel appliances, a large island with quartz waterfall edging, electric cooktop, matte black Moen faucet with a deep undermount sink, added USB ports for convenience, and a chimney-style range hood set against a full-height tiled backsplash. Enjoy flexible dining options with breakfast bar seating at the island and a stylish built-in banquette bench. The open-concept layout flows seamlessly from the kitchen into the living room, which showcases trendy wallpaper and enhanced lighting—perfect for entertaining family and friends. Follow the luxury vinyl plank flooring into the primary retreat, where you’ll find a spa-like ensuite featuring a fully tiled shower, quartz counters with dual sinks, and a walk-through closet with custom sawcut built-in shelving replacing standard wire racks. The second bedroom, also finished with LVP flooring, offers versatile functionality to suit your lifestyle—ideal for children, guests, a home office, or even a peaceful yoga studio. A second 4-piece bathroom includes quartz counters and a full shower/tub combo, while the in-unit laundry adds bonus shelving and additional storage to round out this must-see unit. Stay cool during the summer months with your builder-installed A/C unit. Step outside to your west-facing outdoor living area, spanning the full width of the condo and offering nearly 200 sq ft of exclusive exterior space with a se cure gate that can be locked and a privacy screen, complete with a gas BBQ hook-up. Enjoy the ultimate convenience of walk-up access—perfect for unloading groceries, greeting guests, or taking your pup for a stroll. This private patio entry enhances your enjoyment of the extremely walkable neighbourhood, with easy access to shops, amenities, parks, pathways, the Auburn Bay off-leash dog park, and the coveted Auburn Bay community lake. Your titled underground parking stall and additional secure storage locker ensure your vehicle and belongings stay warm and protected year-round. This unit is in pristine, like-new condition. With quick access to Deerfoot and Stoney Trail, plus proximity to Mahogany, South Health Campus, the Brookfield YMCA, Calgary Library, Cineplex VIP theatres, and more —you simply can’t beat this location. Book your showing today and don’t forget to check out the 3D Virtual Tour! PS: Pets are allowed in the building with NO weight/NO breed restrictions for dogs. (id:57557)
10 Westmount Point
Okotoks, Alberta
Welcome to "The House On The Hill" overlooking the Town of Okotoks and the Sheep River Valley combined with beautiful views of the Rocky Mountains. Your panoramic vista will be the topic of discussion amongst all your friends and family as you entertain or host those special family occasions. This luxury home is recently constructed and offers all the amenities one would expect in a property of this stature. With over 4000 square feet of living space this incredible home offers you endless lifestyle choices. One of those being the 3 level access elevator and extra wide spacing throughout, providing an excellent solution to those with mobility needs. A full compliment of built in Jennair appliances in the kitchen, a gorgeous quartz island, along with a super efficient butler pantry gives you professional custom organization for all your cooking, baking, and living requirements. A modern vibe to the living room features a built in Napoleon Beach Fire Kit fireplace. The 12 foot (Fixed Open - Open Fixed ) FOOF patio doors off of the kitchen and living room open up to a fabulous deck with multiple seating areas that creates a true outdoor-indoor entertainment space. Professional work from home areas are well envisioned and located. The upper living area with over 1700 square feet of living space is thoughtful in its unique architectural design. Subtle timber accents in the upper level family room are emblematic of the design and vision of this custom built Cornerstone Home. An extra large 3 car garage with separate electrical (220) are all part of the vision and design. Professionally designed (Kayben Farms) and built low maintenance landscaping ties the entire property together. For an entire list of all the features and upgrades of this landmark home please contact your favourite local Realtor. This information is also available on the listing agents website. (id:57557)
2715 Cochrane Road Nw
Calgary, Alberta
LOCATION LOCATION! Built on a quiet street only steps to West Confederation Park, this BRAND-NEW semi-detached infill in Banff Trail offers a superb floorplan with a LEGAL BASEMENT SUITE (Approved with the permit & subject to final inspection by the city). Banff Trail is well-situated in inner-city NW, with lots of outdoor recreation, schools, & shopping nearby. Confederation Park & the Charleswood Tennis Courts & Splash Park are a quick walk down the street, the City of Calgary toboggan hill is only 6-mins away, and the Confederation Park Golf Course is only 10-min down the road; a quick 9 holes after dinner can be a weeknight reality! Banff Trail School is mins away & Calgary Montessori School, Branton School, Rosemont School, and St Francis High School are all close by, with SAIT & UofC a short bike ride away. Dining options, shopping, amenities, and more are all at your fingertips, with Banff Trail, North Hill Centre, and all the businesses along Crowchild easily accessible from this inner-city location. With an amazing layout & premium finishes, you’ll discover a beautiful blend of both a stylish & functional lifestyle. This home features several upgrades, including engineered hardwood & 10-ft ceilings on the main level, soaring ceilings on the upper floor & a fully-developed basement w/ a LEGAL SUITE (subject to final city inspection). The main floor boasts large primary living spaces, including a bright front dining/flex room, a large central kitchen with an oversized island w/ bar seating, ceiling-height custom cabinetry, and built-in pantry & coffee station. The large rear living room is finished w/ an inset gas fireplace w/ modern full-height surround, built-in millwork, and large windows overlooking the SOUTH back patio – perfect for family gatherings! A rear mudroom hosts a bench with hooks, with direct access to the double detached garage out back and an elegant, private powder room. Upstairs, you'll find the two secondary bedrooms w/ built-in closets, a spacious laundry room and a main 4-pc bath w/ modern vanity and a tub/shower combo w/ full-height tile surround. The primary suite features a soaring vaulted ceiling, multiple tall windows for tons of natural light, and a large walk-in closet w/ built-in storage. The 5-pc ensuite shows off with heated tile floors, glass shower w/ full-height tile, a free-standing tub, a modern vanity, dual under-mount sinks, and a separate water closet. The fully-developed LEGAL BASEMENT SUITE (subject to final inspection by the city) enjoys private access through a secure side entrance, two generous-sized bedrooms w/ built-in closets, a spacious and contemporary 4-pc bath w/ modern tile & vanity, large windows, space for a washer & dryer, plus a large living room area! The kitchen is thoughtfully arranged with quartz countertops & full-height cabinetry. Take a drive by this property and see how this house & fantastic location will suit your family perfectly! (id:57557)
270168 Range Road 283
Rural Rocky View County, Alberta
Embrace the tranquility of country living! Get back to nature as you drive down your tree-lined driveway to your own private sanctuary. The 10-ACRE BUILDING SITE consists of TWO ‘MOVE IN READY’ HOMES each complete with their own yard. The main home is an impeccably maintained, 3 bedroom, 1549 sq ft bungalow with a fully developed, walk out basement and a detached, oversized, double-car garage. The balcony is the perfect place to watch out over the picturesque ponds and the breath-taking views. The second home is a renovated, 1930’s, two-storey farmhouse featuring a covered veranda, two bedrooms upstairs, 1 and a half bathrooms and a good-sized, detached double car garage.Outbuildings include the HIGH-END SHOP with a graveled equipment yard, another SHED/BARN, ample GARDEN SPACE plus GREENHOUSE, a CORRAL with animal shelter and waterer, and a 5-ACRE PASTURE conveniently nearby.Extras include a golf driving range, horseshoe pit, cabin, TWO NATURALLY SPRING-FED PONDS, and two firepit areas. One pond is stocked with TROUT, perfect for those who love to fish, while the other is designed for pure recreational enjoyment. It features a small beach for the kids, a dock for the pedal boat, and even a zip line for added fun. There's an RV plugin nearby for additional guests.A further feature of this property is the 140 ACRES OF CULTIVATED FARMLAND currently used for growing hay. For those wanting to enjoy the country life without the farming, the possibility exists to earn income by leasing the land to neighboring farmers. The perimeter of the entire property is fenced and cross-fenced and complete with a gated entrance.This property is ideal for horse enthusiasts, anyone wanting to unleash their inner farmer, a small business in need of space for equipment or commercial activities, city people seeking a rural haven that combines privacy with the amenities of daily life nearby. The possibilities are endless!This Alberta property boasts a prime location. It is a sho rt drive to the City of Airdrie and a mere 20 minute drive to the City of Calgary. Don’t miss this great opportunity to live in the country and be the proud owner of this meticulously cared-for building site and its highly coveted, productive and hard-to-find farmland. SEE THE ATTACHED ‘FEATURE SHEET’ ABOVE FOR MORE IN-DEPTH DETAILS ON THE HOUSES AND BUILDINGS. More photos are available upon request. Call today for further information or to schedule your tour of the property. (id:57557)
507 Shawnee Square Sw
Calgary, Alberta
Discover contemporary living in this brand-new 2025-built townhome, ideally situated in the sought-after community of Shawnee Slopes in Southwest Calgary. With over 1,440 sq ft of thoughtfully designed space, this 3-bedroom, 2.5-bath home seamlessly combines modern style with everyday functionality. The open-concept main floor showcases a sleek, modern kitchen featuring rich cabinetry, premium stainless steel appliances, a built-in pantry, crisp white quartz countertops, and an oversized island that’s ideal for casual dining or entertaining. Dedicated west facing dining space and a bright spacious east facing living room allow sunshine to be enjoyed at all times of the day! Durable luxury vinyl plank flooring throughout all three levels creates a clean, cohesive aesthetic, while a neutral colour palette adds to the home’s timeless appeal. Step outside to a private west-facing balcony with no neighbours behind, complete with a gas line—perfect for effortless outdoor cooking and relaxation. Upstairs, you’ll find a well-appointed primary bedroom with ensuite, two additional well-sized bedrooms, full bath and the convenience of upper-level laundry. Additional highlights include air conditioning rough-in, a custom blind package, upgraded wall tile detailing in upper bathrooms, and an attached double tandem garage with extra storage and backyard access. Perfectly positioned near public transit, the CTrain, top-rated schools, shopping, dining, and the natural beauty of Fish Creek Park, this location also provides easy access to Stoney and Macleod Trail, the nearby YMCA, Costco and weekend getaways to the mountains.Whether you're a first-time buyer, investor, or looking for your next home, this pet-friendly property is a rare opportunity to own a brand-new townhome in one of Calgary’s most established and connected neighbourhoods. (id:57557)
49 Williamstown Park Nw
Airdrie, Alberta
Tucked away in a quiet cul-de-sac, this exceptional home offers unobstructed views and a truly unique location in Airdrie. Backing onto an environmental reserve, it provides privacy, nature at your doorstep, and an incredible place to call home. With over 3,400 sq.ft. of living space, 5 bedrooms and 3.5 bathrooms, this home offers room to live, grow, and entertain in style. The spacious entry invites you into the sunlit main floor featuring a chef’s dream kitchen with granite countertops, ceiling-height cabinets, a massive island, and a spacious pantry. The open-concept dining and living areas are perfect for family gatherings, while the expansive deck with stairs to the backyard invites you to enjoy outdoor living at its finest. A private office with elegant French doors, a mudroom off the garage, and a stylish half bath complete the main level. Upstairs, you’ll find four generously sized bedrooms, including the primary retreat, where you can wake up to unbeatable views. The luxurious ensuite features a large separate shower, a relaxing soaker tub, and double vanities. This level also includes a spacious bonus room and the convenience of upper floor laundry. The walkout lower level is designed for versatility, whether you need additional living space, a guest retreat, or an entertainment area. It features a fifth bedroom, a full bathroom, a wet bar with a beverage fridge, storage room and and direct access to the hot tub and backyard. Extras include motorized blinds in basement, CAT 5 wiring, sound system, under-mount sinks, and concrete side steps. Recent upgrades include a new stove, dishwasher, dryer, and tankless water heater, all replaced within the last two years. This home is a walker’s paradise with scenic pathways all around and quick access to Reunion Pond and Herons Crossing School. This one is a must see for sure! (id:57557)
199 Cedardale Road Sw
Calgary, Alberta
FULLY RENOVATED!! SEPARATE ENTRANCE!! ILLEGAL BASEMENT SUITE!! 4 BED 2 BATHS!! OVER 1500 SQFT OF LIVING SPACE!! This updated home offers comfort, flexibility, and a smart layout! The main floor features a bright living area, a modern open-concept kitchen with island, and a dining space perfect for family meals. You’ll also find a full 4-piece bath and two bedrooms—including a spacious PRIMARY BEDROOM and a generous secondary room. Downstairs, the ILLEGAL BASEMENT SUITE with separate entrance includes its own kitchen, a large rec room, two more bedrooms, a 3-piece bath, and a storage area—ideal for extended family or rental potential. Conveniently located with EASY ACCESS TO STONEY TRAIL, plus schools, playgrounds, and Costco all nearby. A TURNKEY HOME IN A PRIME LOCATION—COME SEE IT FOR YOURSELF!! (id:57557)
50 Riviera View
Cochrane, Alberta
Welcome to your RIVER VIEW RETREAT in the prestigious SEMI-ESTATE COMMUNITY OF RIVIERA! This FORMER TRICO SHOWHOME was custom designed to capture BREATHTAKING, UNOBSTRUCTED VIEWS of the BOW RIVER, ROCKY MOUNTAINS, AND NATURAL RESERVE—with NO NEIGHBOURS BEHIND, just endless beauty and serenity right at your doorstep.From the moment you arrive, the EXTRA-WIDE CUSTOM PAVING STONE DRIVEWAY and CHARMING CURB APPEAL set the tone. Step inside to a GRAND FRONT ENTRY with SOARING OPEN-TO-BELOW CEILINGS, 7 ½” OIL-RUBBED HARDWOOD FLOORS, and FLOOR-TO-CEILING WINDOWS flooding the home with natural light while framing the stunning river views from all three levels.The CHEF-INSPIRED KITCHEN is perfect for entertaining, featuring an OVERSIZED ISLAND, QUARTZ COUNTERS, MAPLE CABINETRY, BUILT-IN WINE RACK, STAINLESS-STEEL APPLIANCES, and GAS COOKTOP. Gather with family and friends in the LIVING ROOM ANCHORED BY A STONE-SURROUND GAS FIREPLACE, or step outside to the FULL-WIDTH REAR DECK and take in the sweeping views of the river valley.Upstairs, a CENTRAL BONUS ROOM separates the kid’s wing from the PRIVATE PRIMARY RETREAT. Wake up to UNINTERRUPTED VIEWS from the PRIMARY SUITE and unwind in the SPA-LIKE ENSUITE with 10MM TILE-AND-GLASS SHOWER, SOAKER TUB, DUAL VANITIES, and an OVERSIZED WALK-IN CLOSET that flows directly into the LAUNDRY ROOM WITH SINK AND STORAGE.The FULLY FINISHED WALKOUT BASEMENT offers an ILLEGAL MOTHER-IN-LAW SUITE with a FULL KITCHEN, ISLAND, 9’ CEILINGS, FULL-HEIGHT WINDOWS, GAS FIREPLACE, BEDROOM, FULL BATHROOM, and ITS OWN LAUNDRY—ideal for EXTENDED FAMILY, GUESTS, OR MULTI-GENERATIONAL LIVING.Every detail has been thoughtfully designed, including QUARTZ COUNTERS THROUGHOUT, CUSTOM DRAPERY, UPGRADED CARPETS, 8’ MAIN FLOOR DOORS, BUILT-IN SPEAKERS, DUAL FURNACES, and TWO A/C UNITS for year-round comfort. The DOUBLE ATTACHED GARAGE is equally impressive with 8’ TALL DOORS, EXTRA HEIGHT CEILINGS, LED LIGHTING, and 220V PLUG WIRING—perfect for storage, hobb ies, or a workshop.RIVIERA COMMUNITY is one-of-a-kind, offering OVER 100 ACRES OF NATURAL RESERVE, 19 KM OF PATHWAYS, and DIRECT ACCESS TO THE RIVER, GOLF, LOCAL FARMERS MARKET and PEDESTRIAN BRIDGE TO OFF-LEASH DOG PARK.This RARE RIVERSIDE PROPERTY truly blends LUXURY, LIFESTYLE, AND LOCATION—an opportunity that doesn’t come along often. Don’t miss your chance to call this DREAM HOME yours! (id:57557)




