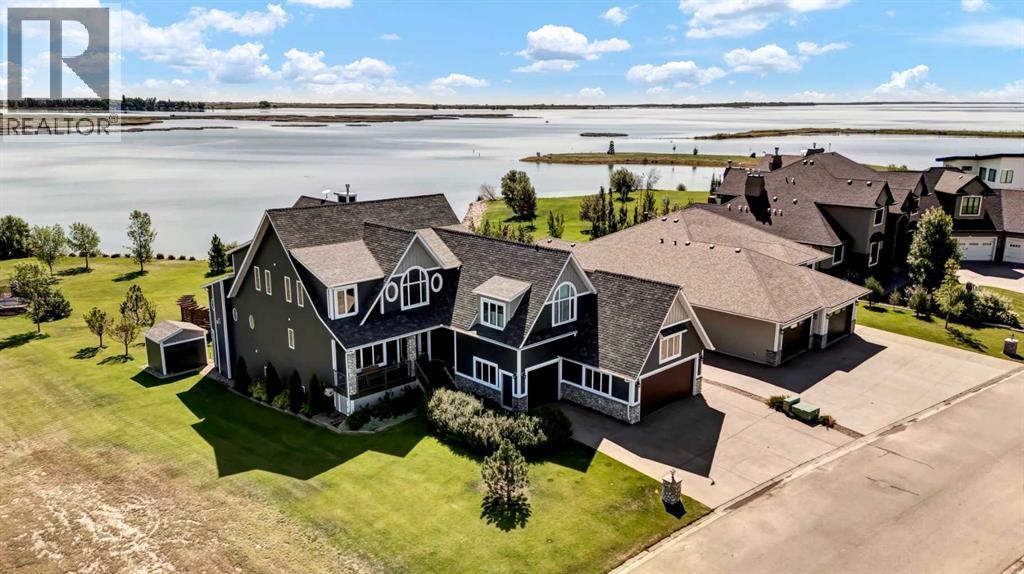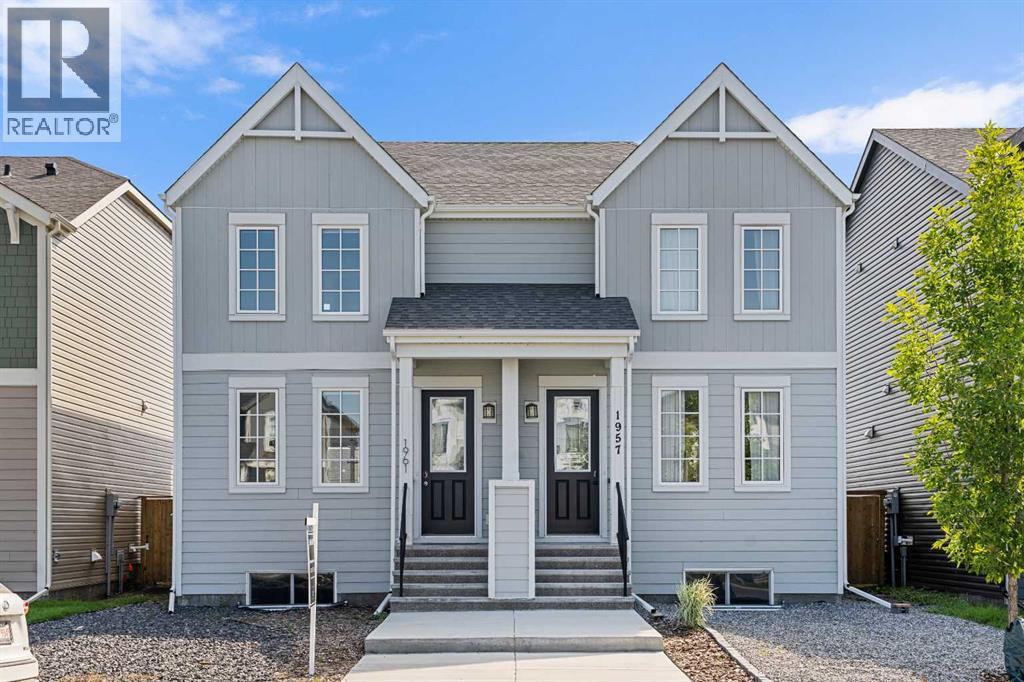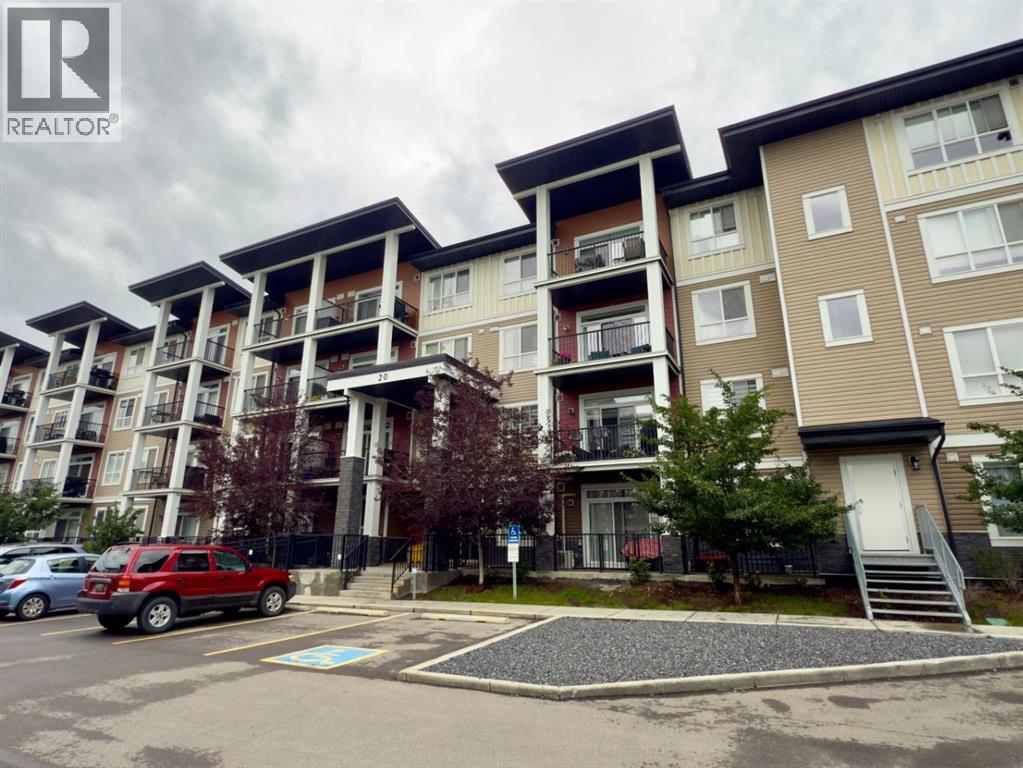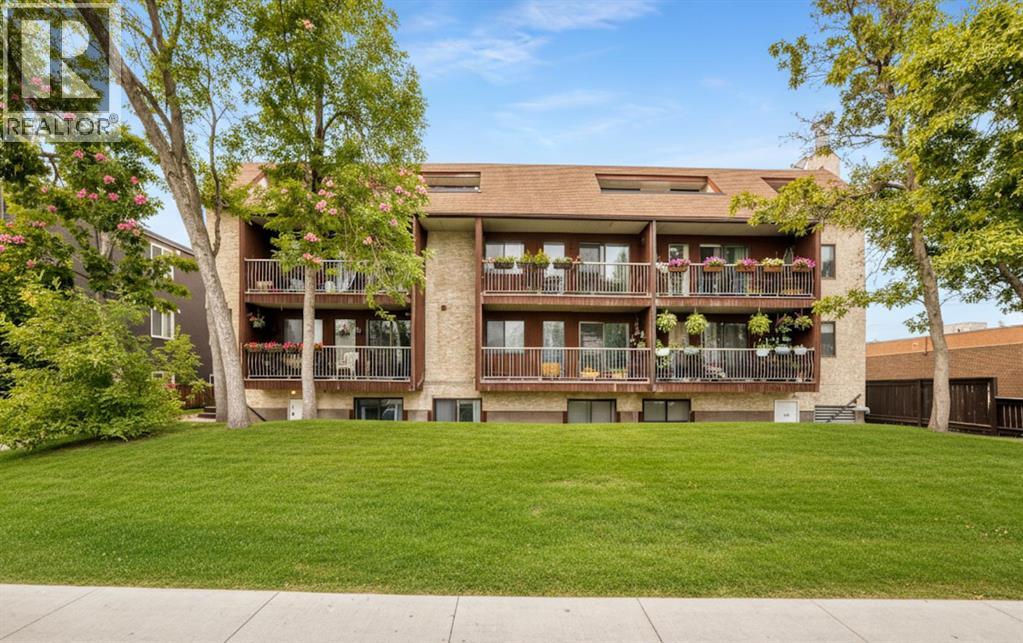33308 Range Road 55
Sundre, Alberta
An eclectic log cabin-style home nestled on a peaceful, expansive property perfect for horse lovers and outdoor enthusiasts alike. This charming and eclectic, turn of the century, estate home boasts a massive mechanics dream garage, two roomy corrals, and fully fenced, and a private gated entry. A greenhouse on-site allows for year-round gardening, ideal for nurturing your favorite plants through every season.Step inside to a warm and inviting entryway paired with a full 4-piece bathroom. The kitchen features a 5 burner gas stove with the power line for electric. Adjacent to the kitchen, the inspired from Paris -dining room. Also a handy pantry for extra storage. The main floor also offers a cozy bedroom and an oversized living room, where a wood-burning stove sets a welcoming, rustic ambiance. From the living room, you can access a bright, sheltered sunroom -the perfect spot to unwind and enjoy stunning views of rolling hills and picturesque sunsets.Downstairs in the newer concrete, dry, basement, discover an indoor sauna for ultimate relaxation, three additional bedrooms, and a newer renovated spa bathroom complete with a luxurious soaker tub and separate shower — perfect for soothing away the day’s stresses. The basement also features a laundry area, a spacious walk-in closet, 3 bedrooms and a cold room, providing ample space for storage and organization.RV hookups add convenience for guests or extra accommodations, while the outdoor sauna cabin offers a serene retreat in nature. With vast land full of possibilities, this property is an ideal country lifestyle haven.This beautiful home has been lovingly maintained and upgraded, including a steel roof, log cabin siding, and newer windows throughout most of the house. A newer hot water tank and a well-maintained furnace provide added peace of mind.From the oversized garage and spacious decks to the thoughtfully planted flowers, trees, and bushes that surround the property, this home radiates care and ch arm. Whether you’re seeking a stunning primary residence or a peaceful second property, this is an exceptional opportunity.All of this, and you’re just 10 minutes from Sundre! Don’t miss the chance to make this remarkable retreat your own. Make an offer- motivated. (id:57557)
12 Kingfisher Estates Drive
Lake Newell Resort, Alberta
Welcome to paradise! Experience lakefront luxury at its finest in this stunning executive estate on the highly sought Lake Newell in Southern Alberta. Offering 5 spacious bedrooms (all with lake views) & 6 bathrooms, this home boasts over 5,500 sq ft of total living space, showcasing every upgrade in this exquisite 2 storey custom masterpiece. Thoughtful design and clean finishes embody comfort and class throughout the property. Enjoy airy living areas enhanced by beautiful lighting and large picture windows that frame the breathtaking sparkle of the water. The main floor features plank hardwood flooring, quartz countertops, matte gold hardware and custom panelled appliances, along with a walk-in pantry and coffee bar in the kitchen. Much to the delight of your guests, a sit up bar area with vast counter space compliments and contrasts the neighbouring kitchen, allowing plenty of space to entertain with ease. The living room anchors the home with incredible views and a separate den/sitting area, perfect for enjoying coffee in front of the fire or watching TV. Off the dining room is a sunroom oasis with a motorized screen for privacy year round and a range hood & gas BBQ connection for winter grilling. The main floor also includes a spacious double office with built in cabinetry, a 2 pc powder room and a mudroom with generous storage. Upstairs, the Primary Suite features a 2 sided gas fireplace shared with a spa-like ensuite, large tub overlooking the lake, double sinks, custom steam shower and a spacious closet connected to the laundry room. Bedrooms 2 and 3 neighbour each other and conveniently each have their own 4 pc ensuite. Uniquely designed, the 2nd storey also houses an impressive bonus room over the garage. This room is the ultimate hangout spot... It has built in cabinetry set up for your home theatre, a statement fireplace and also has a 2 pc powder room off to the side for ultimate convenience. The fully finished walkout basement hosts the 4th and 5th bed rooms, a family room, gym, outdoor accessible 4 pc bathroom, storage and an additional washer/dryer set in the utility room. The exterior boasts meticulous landscaping bordering the lake, a private courtyard for late night fires, an outdoor shower and extra storage for lake toys. This home features numerous extras, including ownership of a boat slip in the marina, an ICF block foundation, central A/C, gas BBQ hookups, a huge heated garage and underground sprinklers. It is within close proximity to racquet courts, parks and a private neighbourhood beach. Enjoy breathtaking views year-round and indulge in your favourite hobbies! Lake Newell's deep, clear waters offer top-notch fishing, boating, kite-surfing, and more, just steps from your door. Relax and soak in the scenery, as you find your slice of paradise just minutes from Brooks off the TransCanada Highway. Make this stunning property your forever home. The Lake is calling... Come for the living and stay for the lifestyle at Lake Newell Resort! (id:57557)
1961 Rangeview Drive Se
Calgary, Alberta
Welcome home to this incredible 3-bedroom, 2.5 bathroom half duplex in the sought-after community of Rangeview – where urban agriculture and community grow hand in hand! The main level is bright and open with durable vinyl plank flooring, 9-foot ceiling, and a functional open concept your family would love. The kitchen includes Samsung stainless steel appliances, beautiful white quartz countertops, and an oversized island with seating. The 2-piece powder room is steps down from the main level. Upstairs you will find the generous primary bedroom complete with a 4-piece ensuite bath, 2 additional bedrooms, a central 4-piece bathroom, and convenient upper-level laundry. The lower level is ready for future development and awaits your great design ideas. The well sized designated mud room with extra storage leads outside to enjoy the fully landscaped sunny backyard with views of the rolling hills and mountains. The fully finished double detached garage completes this amazing property. Located in a quiet neighbourhood with a park just steps away and a community greenhouse and firepit area nearby. With easy access to Stoney Trail , Deerfoot Trail and Seton /Mahogany amenities, this home has everything you’ve been looking for! Book your private showing today! (id:57557)
808 Coopers Square Sw
Airdrie, Alberta
Nestled on one of the most sought-after streets in award-winning Cooper’s Crossing, this stunning home is designed to impress. Step inside and be greeted by a gorgeous, open foyer with soaring ceilings and a grand staircase as well as a versatile front flex room – perfect as a home office, playroom, or even a guest space that easily fits a queen-sized bed. Before you enter the main living area you find a fabulous and well situated guest bath perfectly tucked away. The living space dramatically opens with 9FT ceilings, wide vinyl plank flooring adjustable LED pot lights and chandeilers, and oversized windows with custom blinds, all allowing for plenty of light.The heart of the home is the fully renovated chef’s kitchen, featuring a built-in oven, microwave, and stovetop with a chimney hood fan, and elegant white cabinetry with glass panels and custom lighting – even inside the cabinets and along the toe-kicks for a dramatic evening glow. A fantastic walk-in pantry and functional mudroom with a deep freezer off the heated garage keeps everything organized and out of sight. The dining area comfortably seats eight, framed by picture windows with beautiful views of the backyard, while the living room invites you to gather around the striking floor-to-ceiling stone fireplace. Built-in shelving with power outlets flanks the fireplace, ready for your favorite décor or media setup.Upstairs has an air of sophistication with a lovely family room that overlooks the foyer – the perfect place for cozy movie nights. Architectural detail and arched doorways add a level of sophistication. The king-sized primary suite is a true retreat with its large windows, spa-like ensuite with maple cabinets, a soaker tub, walk-in glass shower, private water closet, and a sun-filled walk-in closet with its own window. Two additional well-sized bedrooms share a conveniently located main bath, and the laundry room – also with a window – is upstairs where you need it most.The unfinished basement is a blank canvas with plenty of space to create the basement of your dreams. Outside, the deck overlooks a large backyard – ideal for entertaining, gardening, or watching the kids play. The oversized heated garage boasts excellent storage, a new extra-tall garage door for trucks or vans, and there is LED exterior lighting for curb appeal and security.Living in Cooper’s Crossing means you’re part of Airdrie’s most celebrated community – voted Best Neighbourhood year after year – with its abundance of parks, playgrounds, pathways, and nearby schools. Add in the safe, welcoming atmosphere and this home truly has it all. (id:57557)
56 Auburn Bay Close Se
Calgary, Alberta
OPEN HOUSE SATURDAY SEPTEMBER 13 (12:00pm-3:00pm). Stop scrolling - how often do you find an end-unit townhome with a double attached garage and lake access in Calgary?Welcome to the sought-after lake community of Auburn Bay! Just a 5-minute walk to Auburn Bay Lake, this home offers year-round fun: swimming, skating, beach days, and more - right at your doorstep.Inside, the main floor features an open-concept layout with hardwood floors, stylish new light fixtures, and updated kitchen cabinets with granite countertops, stainless steel appliances, and a large island - perfect for cooking and entertaining. A convenient powder room completes the main level.Upstairs, you’ll find two spacious bedrooms, each with its own walk-in closet and private four-piece ensuite. As a corner unit, both bedrooms benefit from extra windows that fill the rooms with natural light. With neighbors on only one side, it truly feels more like a detached home than a townhome.Set on a quiet street, this home also offers a sunny west-facing fenced yard that’s low-maintenance yet versatile. Enjoy the concrete patio for barbecues and outdoor dining, while still having a dedicated space for your own gardening touches.Additional highlights include a newer washer and dryer (updated in 2024).Beyond the home itself, Auburn Bay offers an unbeatable lifestyle. Walking paths weave through the community, connecting you easily to parks, playgrounds, schools, and the lake. Shopping, restaurants, and services at Auburn Station and Seton are just minutes away, and you’ll have quick access to major roads like Deerfoot and Stoney Trail for an easy commute.This isn’t just a place to live - it’s a lifestyle in a vibrant, well-managed lake community. Don’t just dream about lake living - make it yours. Contact your realtor today to schedule a private tour! (id:57557)
2136 Reunion Boulevard Nw
Airdrie, Alberta
Welcoming and Well-Appointed family home, close to School, Parks, & Pathways. Step inside to a bright foyer with vinyl plank flooring, setting the tone for a home that balances comfort and function. The main floor offers a versatile office with a barn door, a stylish 2-piece bath with pocket door. Spacious great room features a gas fireplace with surround and mantle. The kitchen is designed for both cooking and gathering, with vinyl plank floors, granite counters, stainless steel appliances (including fridge with bottom freezer, electric stove, hood fan, and dishwasher), and a walk-through pantry that connects to the garage, laundry area with cabinets above the washer/dryer, and additional hallway storage. The adjoining breakfast nook boasts a large window overlooking the yard and opens through double doors onto the deck. The bonus room faces south, filled with natural light and is finished with vinyl plank flooring & ceiling fan. The primary suite includes carpet, ceiling fan, two walk-in closets, and a luxurious 5-piece ensuite with double vanity, soaker tub, and shower. Two additional bedrooms (both carpeted) share a 4-piece main bath with quartz counters and vinyl plank flooring. The lower level is fully developed (with permits) with a cozy family room (pot lighting, smooth ceiling, carpet), an additional bedroom, a full bathroom with shower and ceiling-high surround, plus a hobby area with built-in wall cabinets. Outdoors, the backyard is designed for easy enjoyment with artificial grass, a privacy-fenced deck, built-in BBQ with electrical hookup, water barrel, standalone planter, shed, and mature trees. Double Attached garage. The front of the home showcases a charming wood porch. Enjoy the the perfect location in this easy maintenance lifestyle in this move-in-ready home. (id:57557)
37 Hampstead Gardens Nw
Calgary, Alberta
Welcome to 37 Hampstead Gardens NW, in the prestigious community of the Hamptons. This two storey home offers over 3000 square feet of living space that radiates pride of ownership. As you make your way to the front door you will be sure to notice the large porch that offers a perfect space for a morning coffee or a great opportunity to extend the long summer days. Entering into the main floor you have ample room with a generous foyer and just under 18' ceilings that shower the main floor in natural light with two large front bay windows. A large living / seating area, boasting rich hardwood flooring, seamlessly transitions the open floor plan into a formal dining area. The kitchen comes complete with a large island, walk in pantry, granite countertops and stainless steel appliances. Off the kitchen is a quaint dining space framed with a large backyard window exposing a lush backyard and a green space. The main floor fireplace is the focal point of a cozy living room which allows for relaxing after dinner or catching the game while hosting family and friends. You will also find an office, for those that work from home, or a flex room in addition to main floor laundry, powder room and access to your double attached garage. Making your way to the upper level, a large primary suite awaits with a spa like 5 piece ensuite (dual vanity, large soaker tub, shower, toilet) and walk in closet. Upstairs has a grand view to the main floor and provides a second and third bedroom with a 4 piece bathroom, perfect for family or guests. The lower level of 37 Hampstead Gardens offers a bright basement with a fourth bedroom, rec room, flex space and a 4 piece bathroom. Do not miss your opportunity to live in the upscale Hamptons neighborhood. This two storey home has a stunning backyard with robust greenery, mature trees, deck and lower patio. Additional features include air conditioning, rear green space off the property, walking distance to public transit, shopping, parks, pathways and a local golf course! Book your showing today!! (id:57557)
415, 20 Walgrove Se
Calgary, Alberta
**price reduced! And 6 months condo fees included!** Turnkey 2-bedroom pet friendly condo with immediate possession offering a lock and leave life style. If you’re a first time buyer or downsizing this beautifully maintained two-bedroom condo is truly move-in ready for a stress free lifestyle with urban convenience and modern comfort! Offering a fresh, like-new feel with the open layout featuring stainless steel appliances, stone countertops, and durable vinyl plank flooring. A spacious, bright bathroom includes a deep soaker tub, perfect for relaxing at the end of the day.The in-suite laundry room provides added convenience with extra storage space—ideal for pantry use or household items. Step outside to your south-facing patio, complete with a gas line for your barbecue or patio heater, allowing you to enjoy outdoor living year-round.Your parking stall is just steps from the front entrance, and additional secured storage is confidently located in the heated underground garage near the elevators. The building is well managed, handicap accessible and is exceptionally well cared for. Tidy common areas, manicured landscaping and a welcoming atmosphere will make you feel at home.The location is unbeatable—within walking distance to grocery stores, restaurants, shops, and services, with public transit right on the block. Quick access to Macleod Trail, Stoney Trail, and routes south to get out of town a breeze. Pet owners will appreciate nearby pathways and an off-leash dog park.Act fast so you don’t miss this opportunity!—call your favourite REALTOR® today to arrange a private viewing! (id:57557)
14 Glenhill Crescent
Cochrane, Alberta
Step into comfort and style with this charming and well-maintained bi-level home, ideally located in the desirable community of Glenbow. Thoughtfully updated with modern finishes and designed for functionality, this property is perfect for families seeking space, convenience, and timeless appeal.Upstairs, you'll find a bright and welcoming WHITE KITCHEN complete with QUARTZ COUNTERTOPS and a handy SPICE DRAWER—ideal for everyday cooking. The spacious living room features a cozy WOOD-BURNING FIREPLACE, creating a perfect spot to relax, while CENTRAL AIR CONDITIONING ensures year-round comfort.The main level offers three bedrooms, including a generous primary suite with its own 3-piece ENSUITE featuring a stylish TILED SHOWER. Major updates such as a NEW ROOF, HOT WATER TANK, and FURNACE add extra value and peace of mind.Downstairs, the FULLY FINISHED SUNSHINE BASEMENT is flooded with natural light and offers versatile living space, including a large REC ROOM, fourth bedroom, 3-piece bathroom, laundry room, storage area, and a handy COLD ROOM—great for families or guests.Enjoy outdoor living in the landscaped backyard, complete with a DECK, PAVING STONE PATIO, and BUILT-IN STORAGE BENCHES—ideal for entertaining or relaxing. An OVERSIZED DOUBLE DETACHED GARAGE with LANE ACCESS provides ample parking and room for projects or storage.Located just minutes from schools, parks, shopping, and Cochrane’s scenic pathway system, this move-in-ready home combines location, lifestyle, and livability. Don’t miss your chance to make it yours! (id:57557)
101, 1113 37 Street Sw
Calgary, Alberta
Spacious One-Bedroom + Den Condo with Private Entrance in Rosscarrock.This versatile one-bedroom plus den condo offers comfort, functionality, and unbeatable convenience. The bright dining area flows seamlessly into a galley-style kitchen—perfect for entertaining—while a large window fills the living room with natural light. The private walk-up entrance adds a rare touch of independence. The generous bedroom is complemented by a flexible den, ideal for a home office, study, or creative space. A full 4-piece bath and ample storage complete the home. Located directly across from Westbrook Mall and the LRT Station, this property provides effortless access to shops, dining, and transit. Enjoy nearby 17th Ave’s vibrant restaurants and boutiques, or reach downtown and Mount Royal University in just 10 minutes.Whether you’re a first-time buyer, young professional, student, commuter, or investor, this condo is a rare opportunity in the highly sought-after community of Rosscarrock. (id:57557)
2312, 4 Kingsland Close Se
Airdrie, Alberta
Welcome to this IMMACULATE and Updated Condo that exudes PRIDE OF OWNERSHIP. This Beautiful 2 Bedroom and 2 Bath Condo has 2 PARKING STALLS - 1 Titled, 1 Assigned. and 2 DECKS. When you enter, you will immediately notice the upgraded flooring, the West Facing Windows and the Lovely Kitchen that underwent a renovation in 2020. The Kitchen has QUARTZ Countertops, Stainless Steel Appliances, Glass Tiled Backsplash, Refinished Cabinetry, Upgraded Lighting and Faucets, and the Island with extra room for Bar Stools for seating. The Dining Area provides plenty of space for a larger table. The Living Room has Great Windows for Natural Light and opens to the Main West Facing Deck that has a Gas Line for a BBQ that is included, and has room for your patio furniture. The Primary Bedroom hosts a King Bed, and has a Walk-through Closet to the Renovated 4 pc Bathroom. The Second Bedroom has its own Private Deck perfect for some solitude time. The Full Bathroom is steps from the Second Bedroom that has been Renovated. This Condo also has in-suite Laundry with Full Sized Washer and Dryer and Storage. The Condo comes with a Titled Parking Stall, an Assigned Stall, and a Storage Cage in the basement perfect for your odds and ends. Kingsland Court is Well Managed, and is walking distance to Shopping, Grocery, Restaurants, and Transportation. Condo fees include Water, Heat, and Sewer. View it today and make it yours! (id:57557)
1447 Northmount Drive Nw
Calgary, Alberta
Discover the perfect balance of classic charm and modern potential in the heart of Brentwood. Offering over 2,540 sq. ft. of total living space, this bungalow is designed for both family living and future opportunity.The main floor features three comfortable bedrooms and two full bathrooms, including a main bath with a relaxing Jacuzzi tub. The bright kitchen blends function and warmth with marble counters, a gas range, stainless steel appliances, and upgraded oak cabinetry accented by soft-close glass doors. Hardwood floors flow through the living spaces, while convenient main-floor laundry rough-ins add modern practicality.The lower level extends your options with two additional bedrooms, a full bath, wet bar, and wine cooler, all accessible through a separate entrance. This space is ideal for extended family, entertaining, or future suite development (A secondary suite would be subject to approval and permitting by the city/municipality), which Brentwood is well known for.Outside, you will find an oversized double detached garage, ample street parking, and a generous south-facing backyard that enjoys plenty of sun throughout the day. A private deck connects directly to the garage, creating the perfect flow for BBQs, summer gatherings, and family fun. With ample room for swings, a trampoline, or gardens, this yard is designed for both play and relaxation.Set in Brentwood, one of Calgary’s most desirable neighbourhoods, this home is just minutes from top-rated schools, parks, the University of Calgary, and North Hill Shopping Centre. Families will love the comfort and space, while investors will appreciate the strong rental potential and long-term value that Brentwood consistently delivers.A rare opportunity to own a property that offers space, lifestyle, and location all in one. (id:57557)















