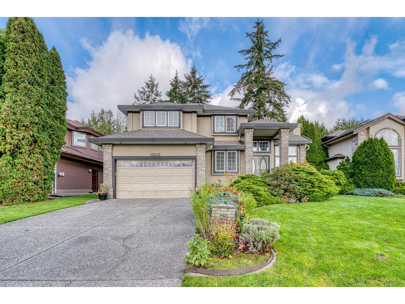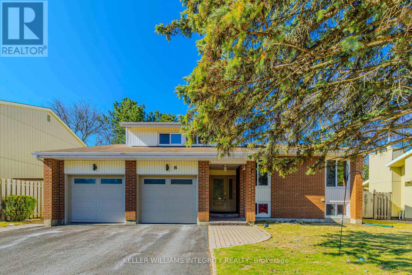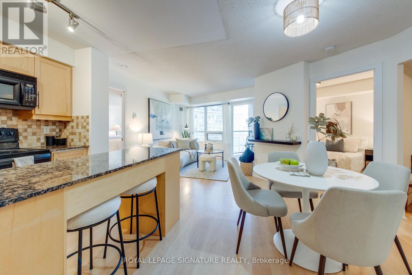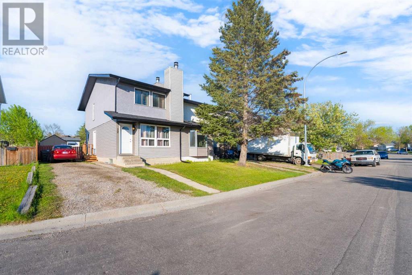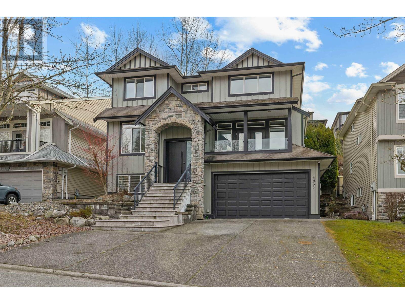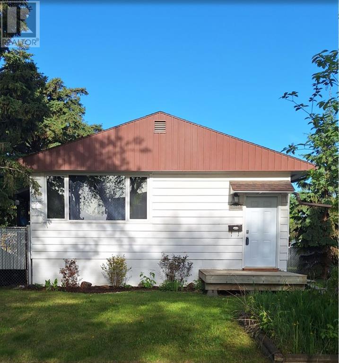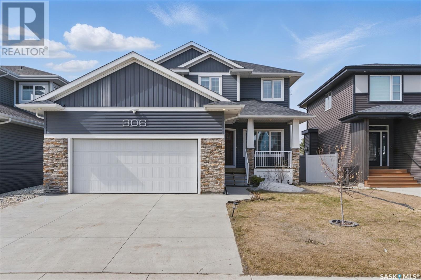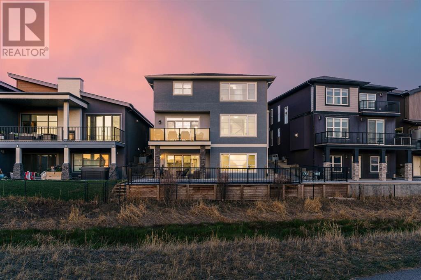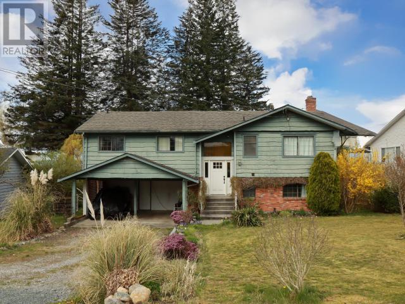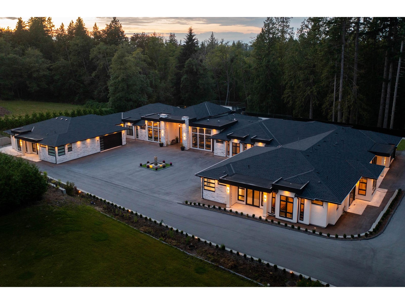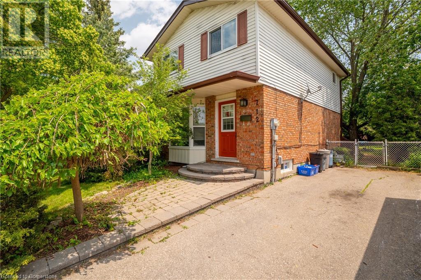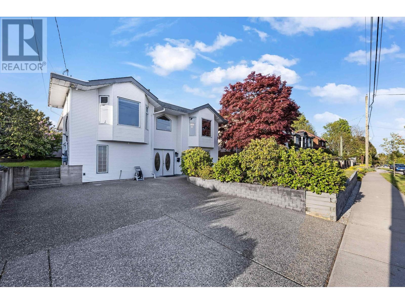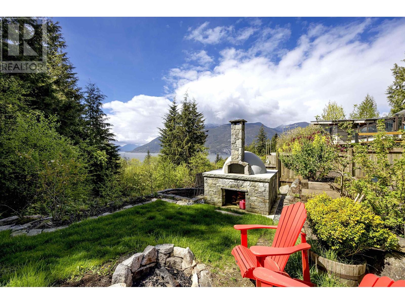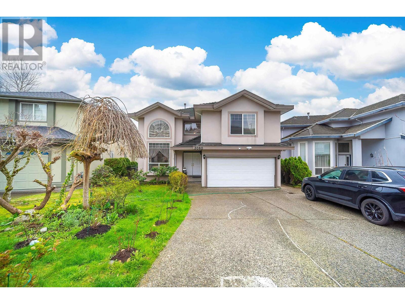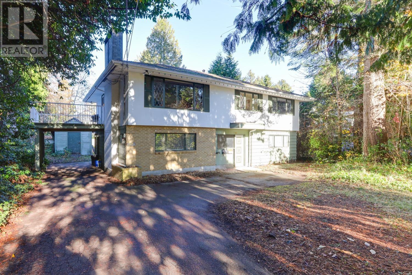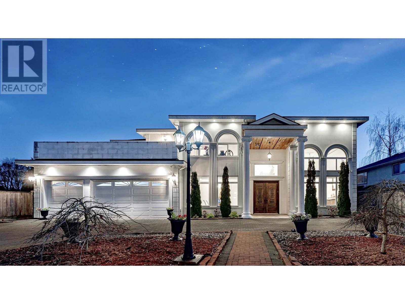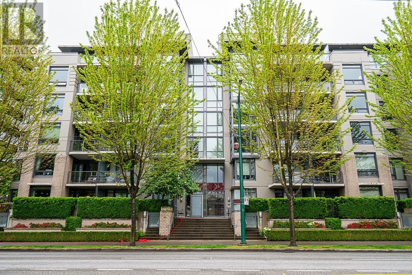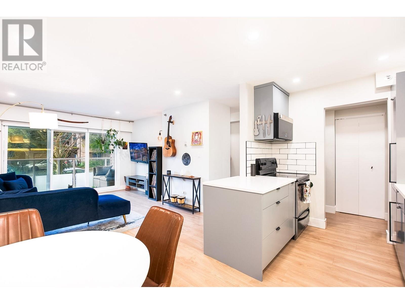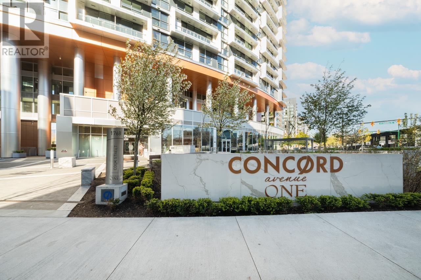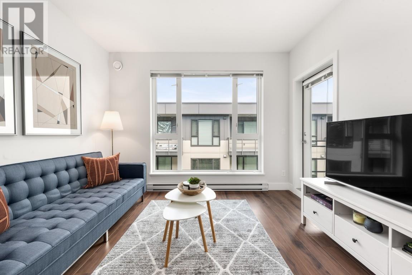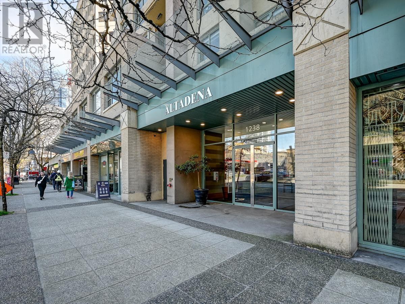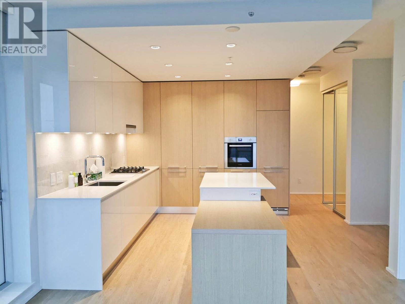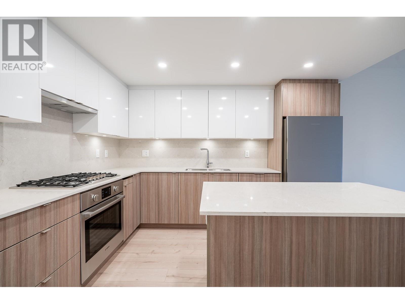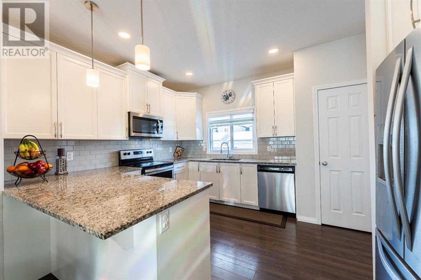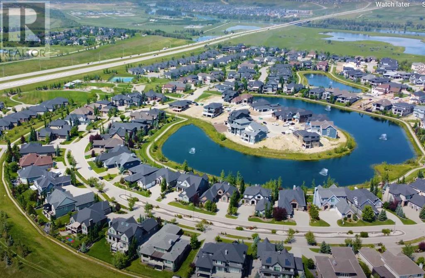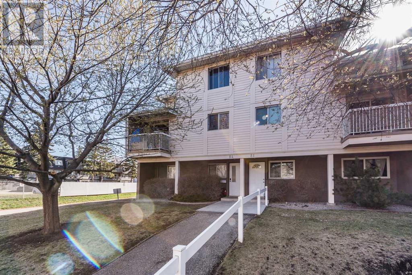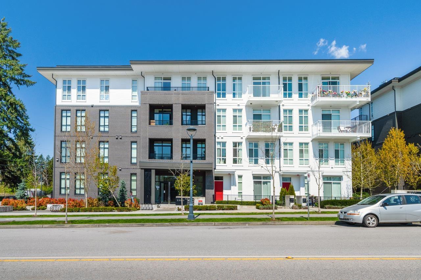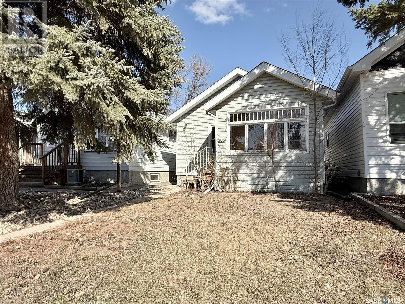15643 78a Avenue
Surrey, British Columbia
Welcome to this exquisite home, where elegance blends seamlessly with comfort. The refined design features large windows, skylights, cathedral coffered ceilings, crown molding, and intricate trim,creating an atmosphere of timeless sophistication. Perfect for entertaining, it boasts a formal dining area and a gourmet kitchen with granite countertops and a double oven. Enjoy a private retreat surrounded by lush gardens and a walking path. The second floor offers four spacious bedrooms, including a master suite with a luxurious ensuite and a look-through fireplace. Recent upgrades include stove, dishwasher, fridge, a heat pump, and air conditioning. Full Bath on Main floor.Ideally located in Fleetwood, close to schools and amenities, this gem offers unmatched luxury and convenience.Open house: May 25@2-4pm (id:57557)
1607 - 4955 Yonge Street
Toronto, Ontario
South view with more sun lights. The Brand New Condo Located In The Vibrant Yonge/Sheppard/North York center. This bright spacious one bedroom features Open-Concept Living Area, 9 feet ceiling, hardwood floors, Large Balcony, and Practical & Functional Space. Quiet, South-Facing View. Enjoy sleek stainless steel appliances. Excellent Location With Walking Distance To Many Restaurants, Fashion & Food Shopping, Schools, Public Transportation & Much More. Water and High speed internet included. (id:57557)
6 Beaufort Drive
Ottawa, Ontario
Prime location w/ 60 x 100 lot ! Private backyard oasis with lush gardens and mature trees! Walking distance to shopping, parks, schools! Minutes driving to the Highway! Discover an exceptional lifestyle in the desirable Kanata Katimavik neighborhood with this impressive 4-bedroom, 4-bathroom split-level single-detached home featuring a double garage. The interior boasts a bright and airy ambiance with gleaming hardwood floors and a cathedral ceiling in the living and dining areas. The updated kitchen, complete with a breakfast bar, coffee station, and stainless-steel appliances, seamlessly flows into the main floor family room, which features built-in shelving, a cozy wood-burning fireplace, and double doors opening to a private interlocked patio and backyard. A welcoming foyer provides interior access to the double garage and a convenient two-piece powder room. Upstairs, the spacious primary bedroom includes a walk-in closet and a 3-piece ensuite, accompanied by two additional well-sized bedrooms and another full bathroom. The finished lower level expands the living space with a full bathroom. The bright recreation room with large LOOKOUT windows provide great potential to convert to a 4th bedroom. The southwest-facing backyard provides the perfect sunny retreat for outdoor family activities. Enjoy unparalleled convenience with a primary location offering easy walking distance to essential amenities including grocery stores, restaurants, schools, and trails, all while being just moments from the highway. (id:57557)
Main Floor/3 Beds/2 Baths - 23 Pineway Blvd Boulevard N
Toronto, Ontario
Very Close To CMCC College! Must See! Best Deal! Fully Renovated! Really Bright! Quite Spacious! Wonderful Location! Very Close To All Amenities! Shopping Center, School, Park, TTC, Highway, Restaurant, Etc. Very Nice Lady Landlord! Please Come On! Please Do Not Miss It! (id:57557)
1401 - 20 Blue Jays Way
Toronto, Ontario
Welcome to suite 1401 located in the highly sought after Element condos. This landmark Tridel building is prominently located at the northwest corner of Front and Blue Jays Way, providing residents with a seamless blend of elegance, accessibility, and true city living! Spanning 920sqft, this unit offers 2 bedrooms, a large enclosed den ideal for a 3rd bedroom or home office + 2 washrooms. Functional kitchen features stone counter tops, backsplash & kitchen island, which seamlessly flows into the open concept living space complimented with the large west facing window and walk-out to the private balcony. The spacious primary bedroom comes equipped with a 4pc ensuite washroom, walk-in closet & large window! Residents benefit from an unbeatable location with immediate access to top restaurants, bars, patios, cafés, shops, and all essential neighborhood amenities. Short walking distance to Union Station, Toronto's PATH system, the Rogers Centre, CN Tower, Scotiabank Arena, Queen Street shopping, many parks & trails, the waterfront, and much more! 1 parking space included. See Feature Sheet for more info. Don't miss out!! (id:57557)
12 Falmead Bay Ne
Calgary, Alberta
Welcome to this charming and affordable starter home in the heart of Falconridge—perfectly suited for first-time buyers or savvy investors. This thoughtfully maintained half-duplex offers a practical and inviting layout with three comfortable bedrooms upstairs and an additional bedroom in the finished basement with a new separate side entrance, providing flexibility for growing families, guests, or rental potential. Over the years, the home has seen meaningful updates that enhance its comfort and functionality, while still offering a canvas for your personal touch. Located on a quiet street and just minutes from schools, parks, shopping, transit, and other everyday conveniences, this home offers the perfect blend of lifestyle and location. With lots of parking space and a versatile layout, whether you're looking to break into homeownership or add to your portfolio, this is an opportunity you won’t want to miss. (id:57557)
48 Mcgill Road
Mount Pleasant, Ontario
Welcome to the ultimate Hobby Farm on a magnificent 7.73 acre lot with 292’ of frontage on the outskirts of Brantford, in the quaint village of Mount Pleasant with stunning views of rolling hills and the country side. Enjoy the most beautiful sunsets, ride your toys, gather with friends in your very own oasis – the perfect mix of mature trees and open spaces so you can enjoy the peace and quiet that this beautiful property has to offer. This property features Generac generator, a detached double garage with hydro, a separate two-story barn hydro plus a hay loft on the second storey, an animal shelter and a beautiful summer house 24’ x 23’ with hydro is just steps away from the main house ready for your creative touch. This 3 bed, 2 bath family home on the property is built for hosting family and friends with plenty of natural light, large eat-in kitchen, open concept family/dining room 26’ x 15’ and a large living room on the main level. Bonus space in the fully finished rec-room offers a second place to make memories while around the pool table, 3 piece bathroom, office/bedroom and an expansive laundry room. The main floor offers the perfect blend of openness and plenty of privacy for the main floor bedrooms. If you require extra indoor storage, there is a 33’ x 15’ crawlspace. To help with operating costs of such a large piece of land, about 3 acres are rented out to a Tenant Farmer reducing property taxes by 25%, new sump pump with battery back up, Utility Well used for watering the gardens, Solar microfit/panel owned bringing in an income of $6,000/yr to spend however you like. The additions on the property were completed with permits – home addition 2004, garage 2007, new septic system 2017. Short distance from local shops, dining, parks, Places of Worship, school bus route, city amenities and hospital. This unique property has it all, and then some so don’t miss out on your dream property! Contact us today to book a private tour so you can see it for yourself. (id:57557)
648 West Chestermere Drive
Chestermere, Alberta
Here’s your shot at owning a rare 17,794 sqft lakefront treasure on Chestermere Lake—a sprawling 65x264ft canvas just waiting for your grand lakeside dreams to take shape! The existing 2-bedroom, 2-bath home has clearly lived its glory days and, due to uneven floors and various damage, whispers of “new beginnings” rather than restoration—think of it as politely stepping aside for your architectural masterpiece. Out front, a sturdy 24x24ft double detached garage stands ready to play sidekick, offering storage or a staging spot while you plot your next move. The dock and boathouse, a bit weathered but brimming with character, are practically begging for a glow-up—imagine the day you’re sipping lemonade on the rebuilt dock, waving at passing boats like the lake royalty you’ll become. Surrounded by posh estate properties, this oversized lot with south-of-east exposure is a blank slate for endless lake-life fun—envision lazy summer days with paddleboards skimming the water, kids cannonballing off the dock, and a custom home soaking in those postcard-worthy sunrises. It’s a prime opportunity for investors, builders, or homeowners with a vision to transform this colossal ~0.41 acre playground into the talk of Chestermere Lake—because who wouldn’t want bragging rights to the coolest spot on the shore? (id:57557)
13360 235 Street
Maple Ridge, British Columbia
Welcome to Balsam Creek in Silver Valley-one of Maple Ridge's most prestigious family communities. This beautifully renovated 3,584 sqft home is nestled on a quiet street surrounded by nature & parks, yet just minutes from downtown Maple Ridge. The three-level home boasts elegant marble floors, a shaker-style kitchen with a large island, stainless steel appliances, & coffered ceilings. The inviting family room features a cozy gas fireplace while upstairs offers a spacious family room & three bedrooms, including a luxurious primary suite with a stunning Spa-inspired ensuite & a spacious walk-in closet. Below includes a self-contained 2-bedroom in-law suite with its own laundry. With the added bonus of air conditioning, this home seamlessly blends style & practicality. Open House Sun 1:00-3:00 PM (id:57557)
5 Poplar Place
Waiparous, Alberta
Welcome to this beautiful log home in a private setting in the Village of Waiparous. This home has been updated but in keeping with the original rustic charm and cozy feel. You’ll love spending afternoons enjoying the mountain views from the living room complete with a wood burning fireplace. The front porch is the perfect spot to enjoy your morning coffee, listen to the birds and watch wildlife pass through the yard. Once inside you are immediately welcomed home into a great sized, open dining room and living room space. Your full kitchen is adjacent offering plenty of storage space and a good sized laundry room with storage cabinets to keep you organized. This home also features 3 good sized bedrooms perfect for welcoming guests or to make an excellent home office space. There is also a full sized 4 pc bathroom. Other recent updates include added insulation, new light fixtures, newer plumbing (within 5 years) and newer LVP. The Starlink is included allowing you to work from home all year long. Outside you’ll appreciate the beautifully forested and private yard, some of the west side trees have been cut and shaped over time to keep the mountain views. There is an amazing treed driveway with paved access right into the heated oversized 30 x 24 garage with divided workshop. Storage sheds, fire pit & green grass area complete the outside majestic setting. The property is near 275 acres of forested provincial crown land which is excellent for all your outdoor adventures. Within walking distance to 2 rivers and the Waiparous creek and Ghost River conjunction. A short drive to Ghost Lake recreation area and on to Canmore from here and less than 30 minutes to Cochrane. (id:57557)
50 Spruce Road
Whitecourt, Alberta
Introducing an exquisite 4 Bedroom, 3 Bathroom family home perfectly situated within walking distance to St. Mary's School and Percy Baxter School. Built in 2012, this residence is fully finished, including a triple car garage.•Entrance: Grand tile foyer sets the tone for sophistication.•Kitchen: Chef's dream with custom maple cabinets, granite countertops, and stainless-steel appliances.•Living Area: Vaulted ceilings and gleaming hardwood floors create an elegant space for family gatherings and entertaining.•Outdoor Space: Sprawling 2-tier deck, with the upper deck sheltered for year-round enjoyment.•Lower Level: Expansive windows so you don’t feel like you’re in a basement, additional bedroom, bathroom, spacious family room, custom-built bar, and cozy in-floor heating.•Side Yard: Generously sized for outdoor activities with a low-maintenance vinyl shed for storage.•Garage: Triple car garage providing ample parking and storage space.•Location: Great location close to Schools, Parks, Playgrounds, Walking trails, Ball Diamonds, Golf Course and Shopping! Impeccably maintained and move-in ready, this residence presents a rare opportunity to embrace a lifestyle of comfort and convenience. Don't miss your chance to make this your dream home! (id:57557)
5214 45 Street
Camrose, Alberta
Welcome to this adorable bungalow on a quiet tree lined street close to the historic downtown in the heart of Camrose. Here is a home that perfectly blends affordability and modern upgrades. You will absolutely love this newly developed kitchen designed with white quality cabinetry, stainless steel appliances and the counterspace & storage that will surely be pleasing. There is a vast area connected to your kitchen where you have your appointed dining room and spacious living room setting. Patio doors join you to your private and fenced backyard which also features your double car garage. There are 2 bedrooms on the main floor with a upgraded 4 piece bathroom. Downstairs you have your 3rd bedroom, a family room plus a valued 2nd renovated bathroom with an area you could develop into an office/den. Numerous and appreciated upgrades have been seen throughout this property such as: new furnace in 2023, HWT 2017, windows, patio & front entrance doors, paint and flooring. This is the perfect place to call HOME! (id:57557)
306 Secord Way
Saskatoon, Saskatchewan
Welcome to 306 Secord Way—an exceptional former Montana Homes show home nestled on a quiet crescent in the highly sought-after Brighton community. This meticulously maintained 2,102 sq. ft. two-storey residence backs onto a scenic walking trail, offering both privacy and picturesque park views. Ideally located within walking distance to parks, shopping, and amenities, with convenient school bus service to Dr. John G. Egnatoff School. From the moment you enter, the home’s thoughtful design and attention to detail set it apart. The spacious and airy main floor features high ceilings, a natural gas fireplace, neutral tones, and an open-concept layout. The kitchen is a showstopper with soft grey cabinetry, a deep denim-colored island, quartz countertops, tile backsplash, chimney-style hood fan, and a full stainless steel appliance package. A flexible front den provides a perfect space for a home office or playroom. Upstairs, a large bonus room with built-in shelving, three generously sized bedrooms, convenient laundry, and a luxurious 5-piece primary ensuite—including a corner soaking tub and separate shower—enhance the home’s appeal. Stylish Hunter Douglas window treatments complement the interior, while the southwest-facing backyard is fully developed with a large deck, pergola, storage shed, low-maintenance composite fencing, underground sprinklers, and a gate opening directly to the trail and green space beyond. The insulated, drywalled oversized double attached garage offers direct entry, and the open basement awaits your personal touch. Additional upgrades include central A/C, HRV system, triple-pane windows, upgraded faucets and showerheads, and new fridge (2025). This home is a perfect blend of style, comfort, and location—and truly shows like new. (id:57557)
35 Pine Park Boulevard
Everett, Ontario
Nestled on a spacious 246.71x136.97 ft lot, this all-brick raised bungalow offers the perfect blend of privacy, functionality, and charm. The property backs onto a forested area, providing a peaceful and picturesque backdrop with no rear neighbors.Whether you're sipping coffee on the back deck or tending to the garden, the tranquil surroundings make this home a true retreat from the everyday hustle.Inside, the main level is bright and inviting, featuring two well-sized bedrooms. The primary suite includes a 3-piece ensuite, while the second bedroom is conveniently located next to a 4-piece bathroom, making it ideal for family or guests. The open-concept living and dining areas offer a seamless flow, with large windows that bring in plenty of natural light and beautiful views of the backyard and woods.The fully finished lower level extends the living space, providing incredible versatility. It features two additional bedrooms, an updated 3-piece bathroom, and a spacious rec room with a cozy woodstoveperfect for relaxing on chilly evenings. This level also includes a separate walk-up entrance through a boot room, leading directly into the oversized 3-car garage. With its layout and private access, the lower level offers great potential for an in-law suite.The garage is a dream for hobbyists and car enthusiasts, featuring a dedicated workshop and a rear garage door that provides easy access to the backyard. Whether you need extra storage, a workspace, or a place to keep outdoor equipment, this garage delivers.Situated in one of Everetts most desirable locations, this home offers a rare opportunity to enjoy space, privacy, and convenience while being close to local amenities, parks, and schools. (id:57557)
311, 120 Country Village Circle Ne
Calgary, Alberta
This bright and spacious third-floor corner unit is the perfect blend of comfort, convenience, and lifestyle. It features an open-concept layout, a handy computer nook, and sliding patio doors leading to a covered balcony with a natural gas hookup, so you can barbecue year-round while enjoying your private outdoor space. Thanks to its corner location, the condo is bathed in natural light from multiple windows, including a dining room view overlooking the beautiful community pond. The kitchen is both functional and stylish, with maple cabinets, a generous pantry, and a raised breakfast bar – ideal for casual or additional dining. The bedroom easily accommodates a king-sized bed, and you'll appreciate the full 4-piece bathroom, in-suite laundry, and your own private storage room conveniently located next to your titled parking stall in the heated underground parkade.Step outside and discover a huge outdoor patio area that overlooks the stunning Country Hills Storm Pond and its scenic 1.6 km paved pathway. Ideal for walking, jogging, cycling, or simply relaxing, this natural retreat is home to five elegant fountains and a variety of wildlife including ducks, geese, and songbirds – especially breathtaking in the summer months. Enjoy direct access to everything you need – from the Vivo Recreation Centre, movie theatres, and restaurants, to shopping and other everyday amenities, all just steps away. This is your chance to own a condo that has style, location, and value. Take the virtual tour and book your private showing today! (id:57557)
229 Carringvue Manor Nw
Calgary, Alberta
Welcome to Carrington’s best-kept secret – Carringvue Manor! This stylish 2-storey walkout backs onto a peaceful landscape with walking paths, so you can enjoy your morning coffee with a view or take a jog around the pond. Inside, the main floor has all the good stuff: high ceilings, gorgeous hardwood floors, huge windows that flood the space with natural light, and more storage than you’ll know what to do with. The kitchen is ready for whatever you’re cooking up—wall oven and microwave with trim kit, sleek cooktop, granite counters, spice drawer (because organization is joy), waste pullout, and cabinets for days. Past the Dining room, you have access to a beautiful deck, facing west for all of the Evening Sun. Upstairs, there’s a bright and elegant bonus room, a main bath with double sinks (no more morning traffic jams), a proper laundry room with a sink and storage, and three bedrooms—including a spacious primary suite. The ensuite has everything you need to start and end your day right: separate vanities, a makeup desk, soaker tub, glass shower, and a walk-in closet that might make your wardrobe dreams come true. Downstairs, the fully finished walkout basement comes complete with a full kitchen, bedroom, bathroom, durable LVP flooring, and its own laundry hookups with folding counter and extra storage above—perfect for guests, extended family, or extra income potential. Access to your dreamy West Facing Backyard is easy with the poured concrete steps leading you down. Or walkout onto your patio space from the lower level. No expense was spared, it extends the entire property for that low maintenance life. Reach out for a full upgrade brochure. Carringvue Manor isn’t just a house: it’s a place to live well, spread out, and enjoy the good stuff. Come see for yourself—you’ll feel right at home. (id:57557)
3433 Selkirk Ave
Powell River, British Columbia
GRIEF POINT FAMILY HOME - Located in the sought-after Grief Point area, this 5-bdrm, 2.5-bth home is perfect for families seeking comfort, space, and convenience. Upstairs of this split-entry home, you'll find a welcoming layout of 3 bdrms, including a primary bdrm complete with 2 pc ensuite and walk-in closet. The spacious living room with cozy wood fireplace and adjoining dining area provides the perfect space for entertaining and easy access to the deck for peek-a-boo views. The large kitchen boasts tons of storage and a sunny nook for enjoying morning coffee. The lower level offers 2 additional bdrms, large 4 pc bth, bright living room and a small workshop providing flexibility for guests, a home office, or potential suite. Situated on a large, level lot, the fully fenced yard features mature fruit trees, providing both privacy and a picturesque setting. Conveniently located close to schools, marina, grocer, cafe and trails. Don't delay - call today for more details! (id:57557)
20299 3 Avenue
Langley, British Columbia
Welcome to the pinnacle of luxury living in sought-after South Langley. This custom-built estate is designed for multi-generational living & is situated on a private, 3.3-acre property in the heart of Campbell Valley. This nearly new masterpiece offers 12,000 sqft of luxurious living, 11 beds & 13 baths. A modern 16-ft entry w/ tall pivoting door leads to an elegant living rm w/ a Dimplex Myst fp. Gourmet main kitchen w/ high-end appl. & dream pantry. Glass doors open to oversize covered patio & outdoor kitchen. Highlights include lrg. theatre rm, custom millwork, radiant flr heating, CONTROL 4 & HRV. Separate 70x35ft. fully fin. building has 3 oversize doors, AC/ heated w/ bath & loft. Rm for all your toys + gym. Gated entry, fully fenced, sports court & covered parking for 12 vehicles. (id:57557)
4413 17 Avenue Nw
Calgary, Alberta
Luxurious Fully Upgraded 2-Storey Home in Montgomery. Welcome to this stunning 2-storey home, perfectly situated in the desirable community of Montgomery with convenient access to 16th Avenue and a wealth of local amenities. This impeccably designed residence offers luxury, functionality, and modern elegance throughout.. Upon entry, you are greeted by a spacious, fully tiled foyer that flows seamlessly into the formal dining area and open-concept living space. Oversized windows and skylights fill the home with natural light, enhancing the modern design. Additional features include a built-in speaker system across all levels, 9-foot ceilings, and extensive custom storage solutions. The living room showcases a contemporary stone fireplace with custom built-ins, complemented by bright white oak hardwood flooring. The gourmet kitchen is a true centerpiece, featuring custom two-tone cabinetry, glass tile backsplash, under-cabinet lighting, high-end stainless steel appliances including a built-in oven and gas range. A sleek glass railing staircase leads to the upper level, maintaining open sightlines and a sense of spaciousness. The second floor offers two generously sized bedrooms with built-in closet systems, including one with a large walk-in closet. A stylish 4-piece bathroom with a fully tiled shower and a dedicated laundry room with sink and ample storage complete this level. The primary suite is a private retreat, boasting 12-foot vaulted ceilings, an upgraded custom ceiling fan, an expansive walk-in closet, and a luxurious 5-piece ensuite. The ensuite features elegant tile work, a walk-in glass shower, dual vanities, and a massive skylight that floods the space with natural light. The fully developed basement continues to impress with 9-foot ceilings, a custom built-in entertainment unit, and a sophisticated wet bar with bar fridge. A spacious fourth bedroom with a walk-in closet and an additional full bathroom with a glass shower and extensive cabinetry provide c omfort and convenience. The landscaped backyard offers a concrete patio, gas BBQ hookup, and a finished double detached garage with drywall. This exceptional property combines modern luxury with thoughtful design—an absolute must-see for discerning buyers. (id:57557)
5218 50a Street
Kitscoty, Alberta
Welcome to executive living on this quiet Kitscoty cul-de-sac. This stunning 1347 sqft home is sure to please from the large entry with vaulted ceilings to the expansive open space housing the living room, dining area and kitchen. Gorgeous natural wood cabinetry with high end Dekton Quartz counters, known for beauty and durability. A handy main level laundry in a 2pc bathroom. The primary bedroom has a walk- in closet and a gorgeous all new ensuite with glass and tile walk-in shower. The lower level with its 2 bedrooms, full bathroom and a large family room featuring a cozy gas fireplace. For those warm summer days, the home has central air. There's RV parking with enough space for a huge trailer or motorhome. Sitting on a hard to find lot and a half, this home is sure to check off a lot of a buyer's wants and must haves! Minutes from Lloydminster, Kitscoty has K-12 schools, great food and downtown shopping. (id:57557)
64 Crooks Street
Hamilton, Ontario
Beautifully updated 2-storey fully Detached Brick home. Modern Decor and Fixtures throughout. Formal living and dining rooms. Bright all white Chef's kitchen. Perfect for those who love to cook and entertain. Bonus walkout to fully fenced yard patio and yard. Generous sized bedrooms. Two full remodeled bathrooms. Finished basement with 3pc bathroom. Open concept. Brand new vinyl flooring throughout. All light fixtures and appliances are included. In the heart of an upcoming neighbourhood. Hamilton is still one of the most affordable, fastest growing cities in Ontario and Canada. Get in early while you can on a great investment, such as this property. Perfect for first time home buyers and investors. Close to all essential amenities, parks and restaurants. Walking distance to West Harbour GO Station. (id:57557)
306 663 Goldstream Ave
Langford, British Columbia
Nestled in the heart of Langford, this quiet open concept, spacious 2 bedroom & 2 full bath third floor condo has a great layout. Fabulous kitchen with lots of cupboards, counter space & breakfast bar seating. Master bedroom has a walk-in closet & a full ensuite. Large bedrooms both have exterior windows. Convenient in-suite laundry, large coat closet & linen closet. Secure underground parking, storage locker, bicycle room, exercise room, common room, Japanese courtyard garden & a roof top patio. A short stroll to shopping, restaurants, parks, championship golfing, the new university & all amenities. Minutes to the highway. Pets & rentals allowed. Bike to town on the Galloping Goose Trail across the street, super convenient location. (id:57557)
712 Highpoint Avenue
Waterloo, Ontario
Discover this charming 3-bedroom, 2-bath detached link home nestled in the desirable Lakeshore neighborhood of Waterloo. The spacious main floor features an open-concept design, perfect for modern living and entertaining. Enjoy the large, fully fenced backyard — ideal for outdoor gatherings and family fun. The tandem driveway comfortably fits three cars, providing ample parking. Located at 712 Highpoint Avenue, this home offers both comfort and convenience in a sought-after community. It's close to Laurel Creek Conservation Area, St. Jacobs Farmers Market, the expressway, and just a short drive to Uptown Waterloo. Family-friendly neighborhood with schools and playgrounds, plus shopping and restaurants nearby. (id:57557)
430, 519 17 Avenue Sw
Calgary, Alberta
LOCATION LOCATION LOCATION!!! Welcome to Stratford Towers, ideally located on the vibrant 17 Ave where you have all amenities like the best restaurants, pubs/bars, cafes, bakeries and way more, just steps away. Ideal for first time buyers and investors, this little gem faces away from the noisy street for better relaxation time and sleep. The open concept offers new flooring, new granite countertop and backsplash in the kitchen and new light fixtures. The bathroom has been completely renovated with new tub and new toilet. Included in the low condo fees are gas, heat, water, trash and more! This unit offers leased parking and perfect for those who crave the inner-city lifestyle. Book your showing today, you wont regret it! (id:57557)
188 Rivervalley Crescent Se
Calgary, Alberta
This charming 4-bedroom gem is tucked away in a well-loved community and offers over 1,700 sq ft of functional living space – perfect for families or anyone looking to spread out and enjoy life.The kitchen got a glow-up in 2019 and now comes with shiny stainless steel appliances (new in 2023). The layout flows easily, with plenty of room to relax or entertain, and a fully developed basement adds even more space to play, work, or unwind.Outside, enjoy a cozy front yard and a spacious backyard ready for BBQs, gardening, or just soaking up the sun. There's also a detached single garage for your car, tools, or extra storage. Bonus upgrades include newer windows (2023) and a brand new roof (2023) for peace of mind.This home blends comfort, updates, and a great location—come see it for yourself! (id:57557)
957 Stewart Avenue
Coquitlam, British Columbia
First time on the market! This spacious 3-bedroom, 2-bathroom home offering 2,836 sqft of living space in the heart of Coquitlam with great river and cityscape views. Enjoy a large covered deck, massive party patio, vibrant garden, and convenient back lane access with ample parking. Located near top schools, parks, shops, Vancouver Golf club, highway 1 and transit, this property has it all and is perfect for growing families or investors. With huge redevelopment potential, this is a rare opportunity to renovate to live, invest, build a coach house or tear down and build a multiplex in one of Coquitlam´s most desirable neighborhoods. Take a look at the custom website and book your private viewing today! (id:57557)
966 Copper Drive
Britannia Beach, British Columbia
Discover your slice of paradise on this spacious 14,374 square ft west-facing lot with stunning views of Howe Sound. Nestled beside the soothing sounds of Britannia Creek, this private oasis features lush gardens, a tranquil pond, fruit trees, a chicken coop, and an outdoor pizza oven/fireplace-ideal for entertaining. Live comfortably in the 3-bed, 1-bath mobile home while you build your 3,200 square ft dream home (plans with suite available). With only one neighbor, ample parking, and unforgettable sunsets, this is a rare chance to create your coastal retreat. Britannia Beach is growing, with a revitalization project bringing a daycare, grocery store, and pub. (id:57557)
3080 Waddington Place
Coquitlam, British Columbia
Dream home! This brilliant property situated in the famous community of westwood plateau. Breathtaking views of Mt Baker. Custom-designed kitchen with an open floor plan flowing into the family room. Large private backyard with a greenbelt directly behind it.Spacious patio and deck great for entertaining. 4 bedrooms and 3 bathroom upstairs. Two bedrooms with ensuite and another two bedrooms with Jack and Jill bathroom. The primary bedroom featuring a fireplace and a 6 piece ensuite include jacuzzi and walk-in closet. Basement features a two bedroom suite suitable as rental/ mortgage helper and one spare room basement space for owner.2 car garage Close to public transit, schools, Douglas college and lafarge lake and skytrain. (id:57557)
1100 Wilmington Drive
Delta, British Columbia
WANT a large property with super quiet and convenient location to everything in town?... well look no further. This amazing 16,071 sq. ft. LEVEL property with solid well maintained 2 level offers one of the largest lots in the neighbourhood. The 5 bedroom home offers a 7 year old roof, some updates downstairs, comfortable floor plan, hardwood floors and room downstairs for the inlaws. This home could be easily updated and prime for a big shop but if you have other plans Delta indicates a future for duplex, 4 units on the lot, and a maximum building envelope for a 8734 sq. ft. home. The location is second to none for the growing family wanting to be 15 minutes away from everything in town. (id:57557)
4120 Westminster Highway
Richmond, British Columbia
RARE TO FIND IN RICHMOND any more...A VERY VERY LARGE 10442 sq. Ft LOT with 80 feet frontage and SOUTH FACING..This NEWER Dream home sits on this BIG LOT. In the MOST PRESTIGIOUS Neighbourhood ...Fenced and Gated with exquisite design it features a 20 FOOT ceiling in the foyer living and family rooms ...separate living and formal dining room ..A DREAM KITCHEN with a MASSIVE 10 ft ISLAND for family enjoyment and entertainment..A home office with several rooms and private entrances ..ALL bedrooms have balconies .. walk to the SCENIC RIVER for exercise..TERRA NOVA Mall and SAVE ON FOOD.. 2 min.to PUBLIC Transportation to Richmond Center ...TRIPLE GLAZED WINDOWS make this home UNBELIEVEABLY QUIET....BIGGEST PLUS.Future REZONING POTENTIAL will SUBSTANTIALLY increase the value of this Special home. (id:57557)
310 750 W 12th Avenue
Vancouver, British Columbia
Tapestry by Concert Properties is a boutique concrete building in the popular Fairview neighborhood. Welcome to this open and airy home featuring fresh paint, an updated modern kitchen and efficient floor-plan with absolutely no wasted space. The primary bedroom features a luxurious sized walk-in-closet while the bright den/2nd bedroom gives you flexibility for working from home, guest room or nursery. There is a fully covered patio for year round bbqs. The area features an abundance of amenities with multiple transit options including the Canada Line and Broadway extension within a short walk, VGH, City Square shopping centre and a plethora of restaurants & shops along Broadway and Cambie. The building features EV charging stalls, bike rooms and a massive amenity room. 1 parking included. (id:57557)
207 825 E 7th Avenue
Vancouver, British Columbia
Step into this immaculate 1-bedroom home at Mount Pleasant Manor, thoughtfully updated with high-quality finishes throughout. The custom kitchen features quartz countertops and sleek cabinetry, complemented by wide-plank flooring, recessed lighting, and smooth ceilings. The open-concept living and dining area offers impressive space and comfort, leading to a serene south-facing balcony overlooking a quiet, tree-lined street. This well-managed building has seen major upgrades, including the roof, windows, balconies, doors, and enterphone. Complete with in-suite laundry, one parking stall, and a storage locker. Located steps from Main Street, VCC, restaurants, cafes, breweries, and the future SkyTrain extension. An exceptional home in a thriving neighborhood-book your private showing today! (id:57557)
1517 1768 Cook Street
Vancouver, British Columbia
Developed by Concord Pacific, one of the iconic building in this area. This concrete building features 1 bedroom + very functional Den and a storage locker, latest modern design, hardwood flooring throughout the unit, top of the line appliances, A/C, swiping view to Mount Pleasant neighbourhood, etc. The building features concierge, fitness center, meeting room, touchless car wash are only the hight of the amenities. live in this vibrant neighbourhood, close to: super market, well-know restaurants, theatre, and take a walk along False Creek, and enjoy the scenic view! ONE(EV READY) PARKING and ONE STORAGE LOCKER are included. book your private showing now. (id:57557)
Ph38 5355 Lane Street
Burnaby, British Columbia
Welcome to PH38 at 5355 Lane Street - a stylish top-floor 2 bed, 2 bath penthouse in the heart of Burnaby. This 749 SF home boasts a smart, functional layout with bedrooms on opposite sides for added privacy. The U-shaped kitchen opens to a spacious dining and living area, perfect for entertaining. The second bedroom features a walk-in closet and cheater ensuite, making it ideal for guests or roommates. The primary bedroom includes a private ensuite for added comfort. Enjoy 9´ ceilings and a private balcony for outdoor relaxation. Includes 1 parking & 1 storage. Quiet inside unit steps to Metrotown, Royal Oak SkyTrain & more. OPEN HOUSE: Sat. June 7th - 12:00PM to 2:00PM (id:57557)
305 1238 Burrard Street
Vancouver, British Columbia
BRIGHT West Facing One Bedroom & Den Condo with Oversized Outdoor Patio. SLEEK Open Layout, Granite Countertops, Cozy Natural Gas Burning Fireplace & Over Height Ceilings throughout. Fantastic CENTRAL LOCATION - Shopping, Restaurants, Entertainment & Transit at your Doorstep - Beaches and Parks a Short Stroll Away. Building Amenities Package includes Large Gym, Yoga Room, Sauna, Theatre, Recreation Room & Plenty Visitor Parking (restricted to LTR/Owner's guests only; STR/Airbnb must park in designated unit Parking Stall). 1 Full Size Parking Stall included with 2 Pets & Rentals Welcome. Move in Ready & Easy to Show, Call Today! (id:57557)
5007 4510 Halifax Way
Burnaby, British Columbia
Welcome to Amazing Brentwood Tower 1 by Shape Properties. Centrally located in a new 28 acre massive retail and residential redevelopment of Brentwood Town Centre, next to the Millennium Line skytrain station. Bright 50th floor South West facing corner 2 bed, 2 bath unit plus a den offers you a stunning panoramic view throughout the whole city including Downtown Vancouver. Unit includes top of the line appliance package, also comes with one parking and one storage. This luxurious building amenities including fitness centre, yoga studio, outdoor BBQ area, lounge kitchen with pool table, music room, guest suites and more. Pet and Rental are both allowed. Jun 7 (Sat) Open House from 2-4pm. (id:57557)
205 8428 Park Road
Richmond, British Columbia
Welcome home to LUXIO on the Park - Brand New 1 Bedroom (walk-in closet with organizers!) plus den, 1 Bath condo comfortably sized at 738 sf - In the heart of central Richmond, situated in a quiet location conveniently at Park & Cooney. Be at the centre of premium shopping, restaurants, and transit hub, walking distance to Brighouse Skytrain, Richmond Centre mall and groceries and steps to Cook elementary school. Enjoy year round comfort with heat pump heating and cooling. Featuring a spacious kitchen featuring a gas range and Bosch/Fisher Paykel appliance package. Photos/video shown are from a lower unit, same floor plan. Collection of 1, 2, 3 Bed Homes - Ready to move-in now! Arrange for your appointment to view today! Open House Sat/Sun June 7 & 8, 2:00pm-4:00pm (id:57557)
27 North Murray Street
Quinte West, Ontario
The perfect starter home in a great location! This corner lot house utilizes the property perfectly, with a large fenced yard at the side and wood deck to the south. The attached garage makes a great wood shop or place to park. The interior offers a bright floor plan and 3 bedrooms. Private master bedroom on the second level with extra storage space. Bonus rear family room provides easy access to the rear deck through the sliding door. Can accommodate a quick possession date! Get ready to enjoy home ownership! New furnace 2023 (id:57557)
415 Commonwealth Road Unit# 363 Lot# 363
Kelowna, British Columbia
Welcome to The Entertainers Unit – an immaculately maintained home where comfort meets style, and the good life begins. Whether you're hosting a wine night with friends or enjoying a quiet morning coffee, this home was made for moments that matter. Step out through French doors onto your expansive composite deck with lake views, the perfect setting for al fresco entertaining or unwinding in the fresh breeze. The low-maintenance yard means more time enjoying and less time maintaining. Inside, the open-concept living area is bathed in natural light thanks to two sun tunnels and large windows throughout—so bright, you’ll rarely need to flip a switch. There’s ample counter space and seating for hosting indoors, and when the party’s over, cozy up in front of the fireplace or set up your perfect work-from-home station. Organization is a breeze with generous kitchen cabinetry and multiple closets. Your custom-built bedroom is a tranquil retreat featuring wall-to-wall mirrored closets, a built-in queen bed frame, and clever storage solutions including under-bed and under-closet drawers. Parking? No problem! One of the larger driveway layouts accommodates multiple vehicles, plus extra space for golf carts or motorbikes. -Lease in place until 2046 -Pet-friendly (with restrictions) -Short and long-term rentals allowed Community Perks Include: 1 Indoor & 3 Outdoor Pools, 3 Hot Tubs, Gym & Activity Center, New Onsite Restaurant,6hole Golf Course, Scenic trails and so much more! (id:57557)
262 Walgrove Terrace Se
Calgary, Alberta
Live the Life You’ve Always Dreamed Of in Walden!Welcome to this beautifully designed 4-bedroom, 3.5-bathroom detached home in the sought-after, family-friendly community of Walden—where modern living meets everyday comfort. Built in 2018, this home isn’t just a place to live—it’s a lifestyle.Step inside and immediately feel the difference. Soaring ceilings, oversized windows, and stylish finishes create a warm, welcoming atmosphere filled with natural light. The heart of the home—the gourmet kitchen—is a space to gather, cook, and connect. Featuring sleek cabinetry, granite countertops, stainless steel appliances, and a large island with bar seating, it’s the perfect setting for everything from quick breakfasts to hosting friends and family.The open-concept layout flows effortlessly into the bright dining and living areas, making entertaining a breeze or simply offering space to unwind at the end of the day.Upstairs, your private primary retreat offers a quiet escape with a spacious bedroom, walk-in closet, and spa-inspired ensuite. Two additional bedrooms, a full bathroom, and an upper-level laundry room make daily living feel effortless.But that’s not all—the fully developed basement with a separate side entrance opens the door to incredible income potential. Whether you’re considering short-term stays, long-term rentals, or a space for extended family, this illegal suite offers flexibility for any lifestyle or investment strategy.Outside your doorstep, you’ll find parks, playgrounds, schools, shopping, restaurants, and transit—everything you need is just minutes away. Walden is known for its welcoming vibe, scenic walking paths, and access to nature, all while staying connected to urban amenities.Whether you're a first-time buyer looking for a home that grows with you, an investor seeking rental potential, or a family wanting space, function, and community—this home has it all.?? Contact us today to book your private tour and take the next step t oward your ideal lifestyle in Walden! (id:57557)
42 Waters Edge Drive
Heritage Pointe, Alberta
Discover the pinnacle of luxury living in this one-of-a-kind, custom-built bungalow in the prestigious estate community of Artesia. Situated on an expansive 9,386 sq. ft. lot, this stunning home offers about 2,200 sq. ft. of refined main-floor living and an additional 1,737 sq. ft. in a walkout basement, designed for those who appreciate elegance, space, and breathtaking scenery. From the moment you enter, soaring 11.5-foot ceilings and oversized windows draw your eyes to the picturesque pond views, filling the home with natural light. A double-sided fireplace adds warmth and sophistication to the open-concept layout, creating a seamless flow between the living, dining, and kitchen areas. At the heart of the home is a chef’s dream kitchen, featuring granite countertops, premium stainless steel appliances, and an upgraded range hood with an interlock air makeup system for top-tier performance. Step onto the expansive deck, the perfect space to enjoy your morning coffee or host summer gatherings while soaking in the serene water views. The primary retreat is a true sanctuary, boasting panoramic pond views, a spa-like ensuite with in-floor heating, a soaking tub, and a fiberglass shower, along with a spacious walk-in closet(room). A dedicated home office and an upgraded laundry room complete the main level, ensuring both comfort and functionality. Downstairs, the walkout level is an entertainer’s paradise, featuring a stylish wet bar, a secondary master suite with its own 4-piece ensuite, and a spacious third bedroom. Large windows flood the space with natural light, offering uninterrupted water views, while the covered patio provides a cozy outdoor retreat. Heated tile floors in the additional full bathroom add a luxurious touch, making this level ideal for hosting guests or enjoying family time. Nestled within Artesia, this home is surrounded by scenic walking and biking trails, tennis courts, a playground, and picnic areas. A tranquil waterside trail invites peacefu l strolls, immersing you in nature while keeping you just 10 minutes from South Calgary.Homes with direct pond views, an expansive layout, and luxury finishes are truly rare—don’t miss the opportunity to own this exceptional property! (id:57557)
462 Summerwood Place Se
Airdrie, Alberta
This well-kept bungalow offers a traditional main floor layout with numerous upgrades and plenty of potential to make it your own. It features three bedrooms on the main floor, including a spacious primary with walk-in closet and convenient Jack & Jill access to the main bathroom. A cozy wood-burning fireplace with gas igniter anchors the bright living room, while the kitchen showcases solid oak cabinetry and laminate counters. The adjoining dining room features sliding doors that open onto a sunny deck with a gazebo—perfect for outdoor dining and entertaining. The fully developed basement adds valuable living space with a large rec room, wet bar, 3-piece bathroom, and a flexible bonus room that could serve as a guest room, office, or hobby space (window does not meet legal egress). Enjoy warm summer nights around the built-in gas fire pit on the concrete patio. Year-round comfort is provided by central A/C (on contract), and many of the major updates are already done: newer vinyl windows with approximately 40 years of warranty remaining, a high-efficiency furnace (2014), and asphalt shingles replaced in 2014. All this in a great location just steps just steps from scenic Nose Creek with its walking paths and fountains, and close to shopping, dining, and more—this is a wonderful opportunity for buyers ready to add their personal touch with some gentle TLC. (id:57557)
81, 3015 51 Street Sw
Calgary, Alberta
INVITING 2 STOREY TOWNHOUSE CONDO - 3 BEDROOMS - 1 BATH – 1,162 SQ. FT OF TOTAL LIVING SPACE – OFF STREET PARKING – NUMEROUS UPDATES. Welcome home. Awesome home for a working professional, a newly wed couple or young family. Main floor features a nice sized bedroom, a laundry room, an open floor plan with kitchen, eating area, living room and nice bright balcony. Upper floor has a fresh and inviting master bedroom with ample space including a large closet space, a second bedroom has a spacious walk-in closet, 4-piece bathroom and a storage room. Updates include fresh paint through out, new flooring in the bathroom-lino, new flooring in the kitchen-vinyl plank, renovated kitchen and more. Complex is well maintained and has a beautiful courtyard, outdoor parking. Location, Location and Location: 12 minutes to Downtown, 9 minutes to Mont Royal University, 15 minutes to The Alberta Children’s Hospital, Foothills Hospital and University of Calgary. Easy access to The Calgary Ring Road and Trans-Canada Highway. Schools, playgrounds, golfing, an aquatic center, The Bow River and The Glenmore Reservoir are close by too. Minutes to Signal Hill Centre and Westhills Towne Centre featuring: a movie theatre, a public library, a Superstore, a Safeway, a Rona, a Tim’s, a Best Buy, The Keg, numerous restaurants and many stores. Don’t miss this great condo! (id:57557)
121 Raven Place
Fort Mcmurray, Alberta
TINY HOME! Do you want to stop renting? A minor amount of sweat equity and you have a perfect spot to call home and get into the real estate market in Fort McMurray. This town home has NO CONDO fees! On the upper level of the home are 3 good sized bedrooms and 4 pc updated main bathroom. The main floor has a living room, kitchen and dining room space. The laundry/utility room with some storage. Location is key here. Close to shopping, busing, trails and schools. Be sure to check out the 360 tour & detailed floor plans. (id:57557)
117 13929 105 Boulevard
Surrey, British Columbia
Welcome to Parker by Mosaic! Modern 2-level condo townhouse in a quiet Surrey complex! This bright south-facing unit features 10ft ceilings, 2 spacious bedrooms upstairs, and 3 bathrooms. Enjoy natural light throughout, plus the convenience of nearby shopping, schools, parks, SFU, Kwantlen, and the Expo Line to Downtown Vancouver. Pet-friendly (2 pets allowed, breed restrictions apply) and still under 2-5-10 Warranty. Peaceful living just minutes from everything you need! (id:57557)
2061 Queen Street
Regina, Saskatchewan
Located in trendy Cathedral this cute and cozy 2 bedroom bungalow is move-in-ready. Fresh paint throughout in modern tones and full of character. Enter into the front porch which acts as a sunny 3-season room. Original hardwood flooring in the main area along with bedrooms adds to the original charm. Large windows bring in the natural sunlight all day long. Open main living area contributes to a perfect family atmosphere. The living room is at the front of the house with enough room for the entire family. A partial wall slightly separates the living room and dining room to give each their distinct space. The kitchen has white cabinetry with open upper shelving to show off your dishes. Large deep stainless steel sink under the window looking out to the backyard. Plenty of counter space with dark laminate counters and contrasting white backsplash. Main hall has 2 good sized bedrooms and a 4-piece bathroom. Bathroom continues the old character look with a clawfoot tub and pedestal sink. Lower level is dry and clean and offers laundry and lots of storage. Super cute back yard has a small patio for summertime BBQ’s or getting lost in a book. Grass area for kids play area or pets. Single detached garage with parking spot to one side. Within walking distance to downtown or Wascana Park. The bike path is 3 blocks away that will take you across Regina. Cathedral is Regina’s downtown trendy area that has stores and restaurants along with many shops. Once a year the Cathedral Village Arts Festival attracts many people for food, music, theatre, dance and much more. Elementary school is within walking distance with high school not much farther away. University of Regina and Saskatchewan Polytechnic are a short drive. Don’t miss this cute house. (id:57557)
4282, 90 Glamis Drive Sw
Calgary, Alberta
Open House Sat. June 7, 2:30pm-5pm and Sun June 8th, 2:00pm-4:00pm Come see this great new listing in beautiful Glamorgan. Conveniently located near shopping, schools and green spaces this 2bedroom/1bath condo is a must see. Full kitchen with lots of counter space, new dishwasher, and loads of cupboards. Extra large Living/dining room has tons of room to spread out in, spacious bathroom has full tub/shower unit, double sink, and laundry area, and 2 generous oversized bedrooms really make this condo roomy and comfortable. With a large balcony and 2 storage areas in unit for convenient easy access to all your seasonals and extras. This unit has one assigned parking spot, with visitor stalls and extras stalls available to rent ($30 monthly). Don't miss out!! This is affordable living with a great location, it wont last so drop by and take a look!! (id:57557)
324 5th Street N
Nipawin, Saskatchewan
This is a fantastic opportunity to live in a beautiful 1618 sq ft one level house built in 1997! There is an attached 22x27’ garage with in-floor heat, with direct entry into the house. It’s built with accessibility in mind, with wide hallways for wheel chair access. Large foyer is greeting you and then branches off to a separate bedroom and a bathroom in one wing, while the other two bedrooms are on the other side of the house. Living room overseas the front lawn and has a natural gas fireplace, and nicely flows into the kitchen. Kitchen has patio doors directly to the deck and abundance of cupboard space. The master bedroom has an en-suite, plus there is another bathroom with jetted tub. All in all there are 3 bedrooms and 3 bathrooms. This great house is on ICF block, and has In-floor heat! Sitting on a larger lot (0.23 acres) this property has a wonderful patio, plus a good size garden. This charming home is awaiting the new owner! Call to today! (id:57557)

