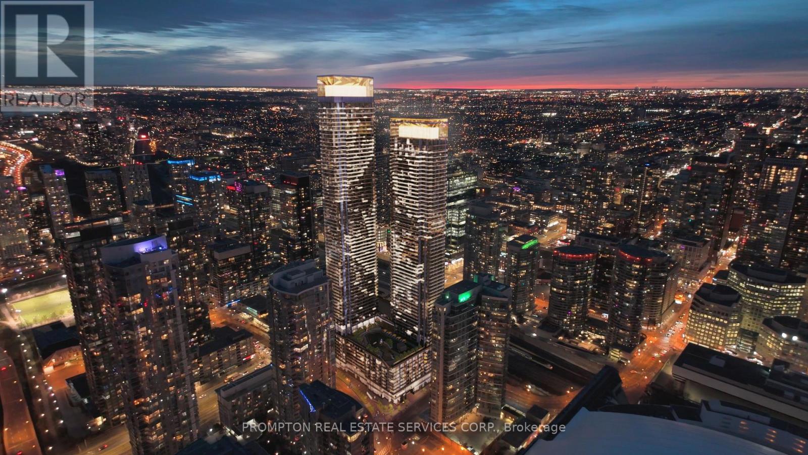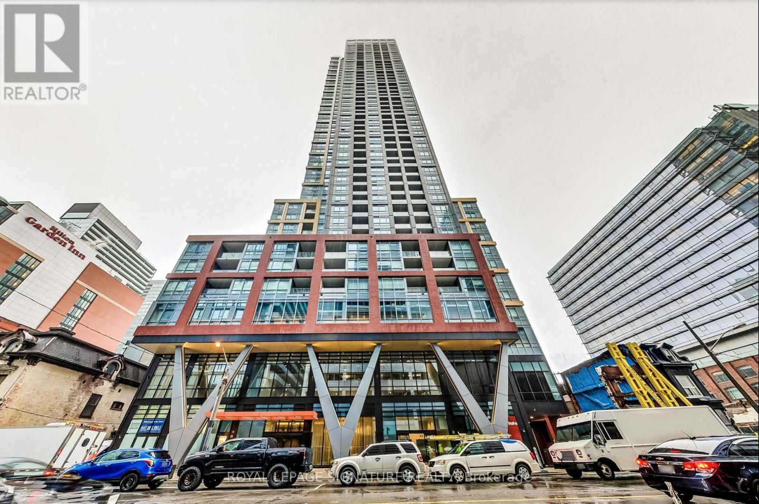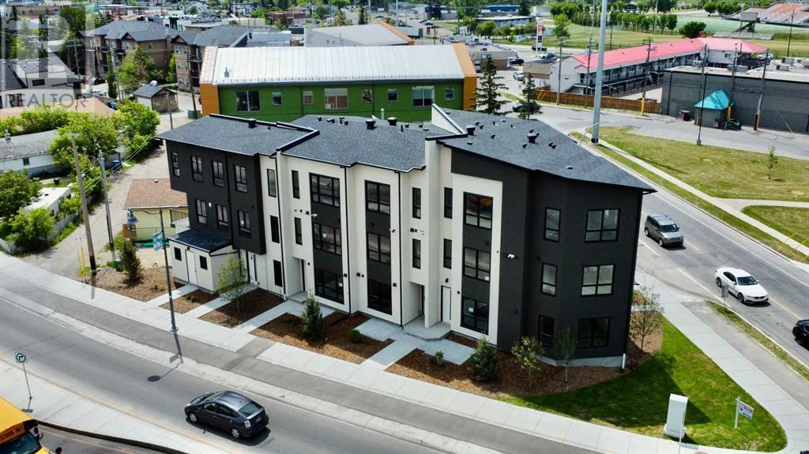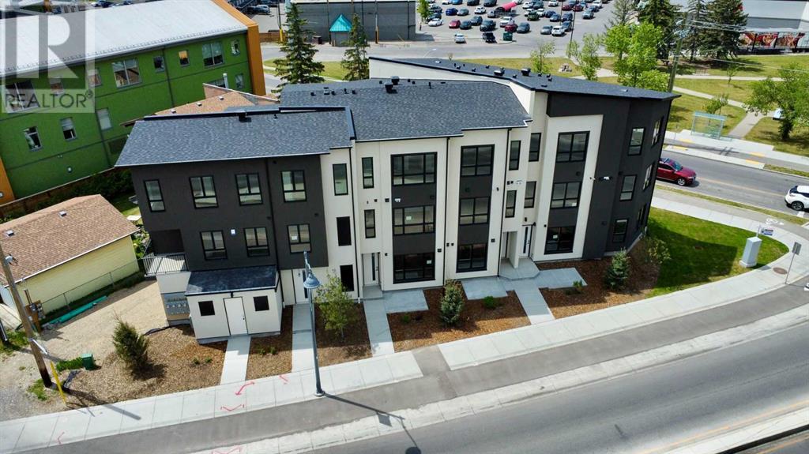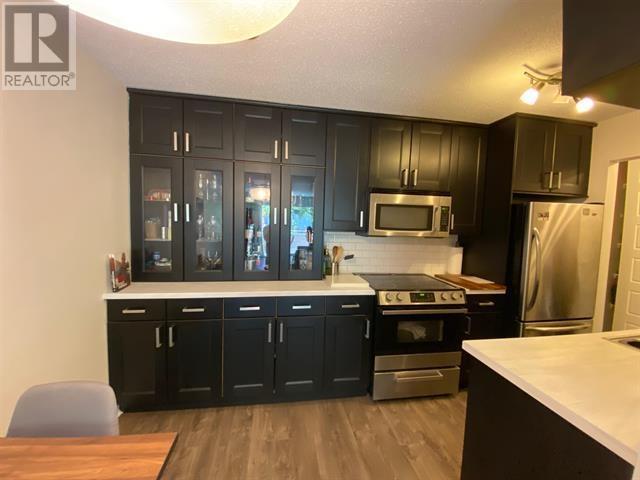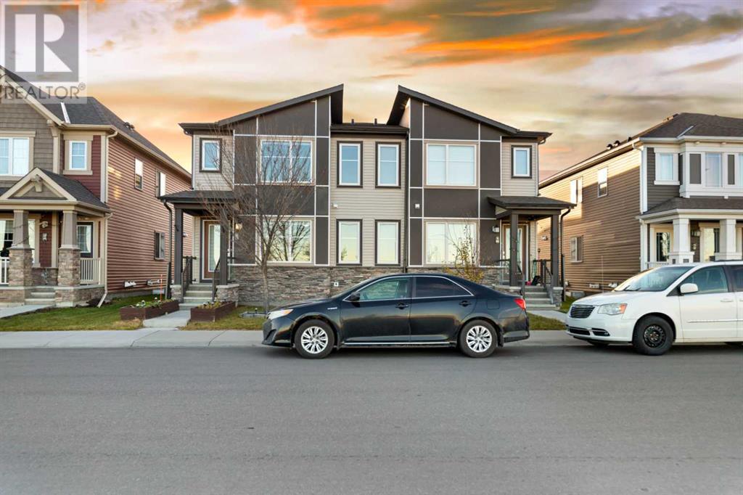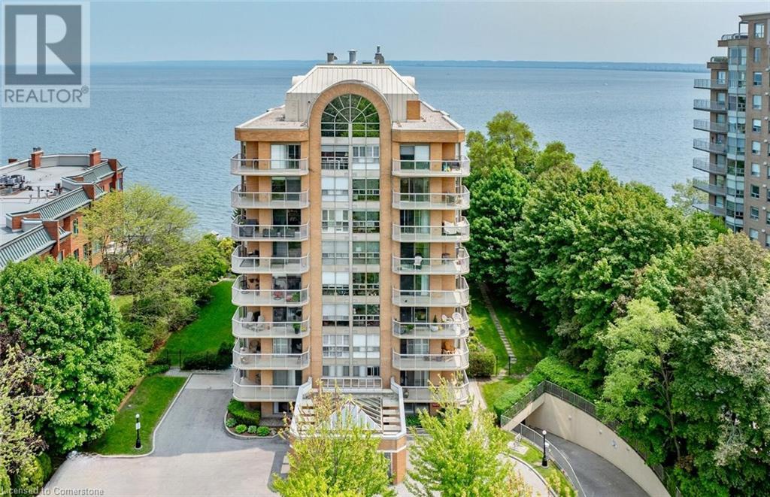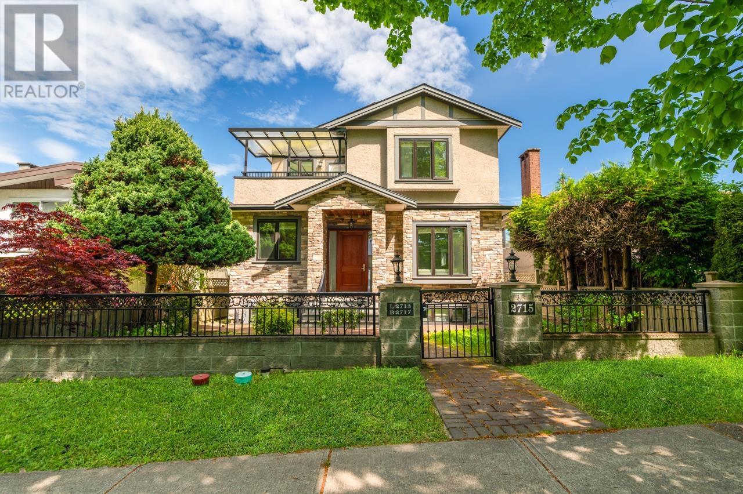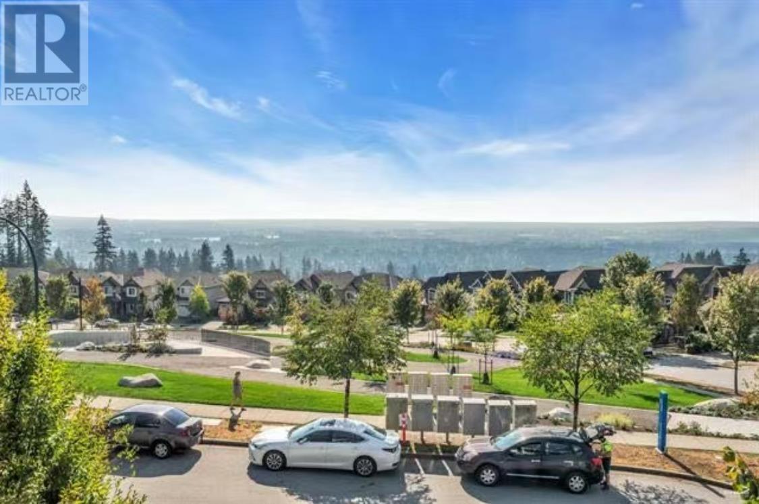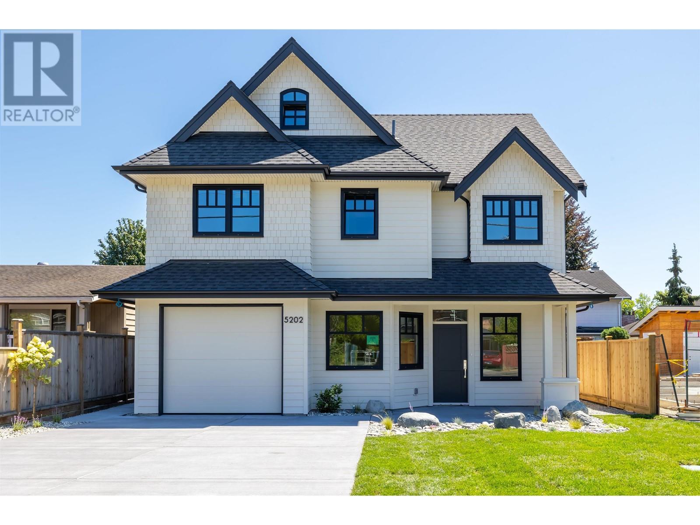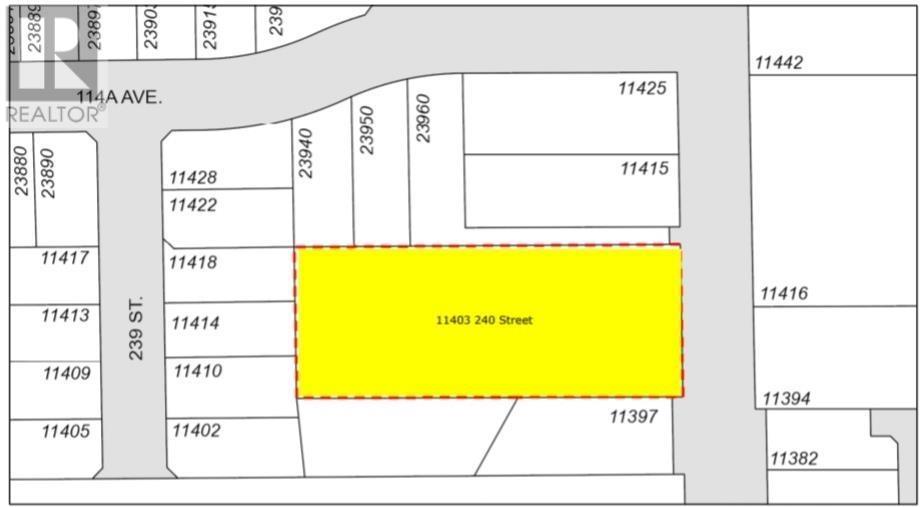3215 - 1 Concord Cityplace Way
Toronto, Ontario
Spectacular Brand New Landmark Condos in Toronto's Waterfront Communities! Welcome to Concord Canada House, a place you will be proud to call home. Conveniently located next city's iconic attractions including Rogers Centre, CN Tower, Ripleys Aquarium, and Railway Museum at Roundhouse Park. Only a few minutes walk to the lake, parks, trendy restaurants, public transit and financial district. Everything you need is just steps away. This suite features bright clear city. Premium built-in Miele appliances. Balcony finished with a ceiling light and heater perfect for year-round enjoyment. You can enjoy world-class amenities including an indoor pool, fitness centre, sauna, theater in the nearly future, an 82nd Floor Sky Lounge, Ice Skating Rink, and Much More. (id:57557)
3602 - 1 Bloor Street E
Toronto, Ontario
Welcome To This Luxury "One Bloor" With Character And Style, Stunning Unobstructed East View, 24 Hr Concierge And Direct Access To 2 Subway Lines. High Floor East Exposure With Unobstructed Beautiful View Of City And Lake. Hardwood Floors Throughout, High End Finishes, Floor To Ceiling Windows, Granite Counters. 2 Levels Of Rec Center Including Indoor/Outdoor Pools, Rooftop Deck Full Gym, Sauna And So Much More,,Steps To Yorkville Finest Shops & Restaurants. (id:57557)
4705 - 108 Peter Street
Toronto, Ontario
Welcome To Peter & Adelaide Condos, A Stunning New Development By Graywood Developments, Located In The Heart Of Torontos Vibrant Entertainment District. This Beautifully Finished 1+1 Bedroom Unit Features A Custom Kitchen Island, Quartz Backsplash, Under-Cabinet Lighting, And Mirrored Closet Doors In The Primary Bedroom. The Bathroom Showcases Upscale Upgrades Including A Calacatta Tiled Wet Wall And A Sleek Glass-Enclosed Standing Shower. Perched On A High Floor, The Unit Offers A View Of The Iconic CN Tower. Residents Enjoy Exceptional Amenities Such As A Rooftop Heated Swimming Pool, Fully Equipped Gym With Sauna, Yoga Studio, And Even A Pet Grooming Room. Just Minutes From The Financial District And Surrounded By Top- Tier Dining, Shopping, And Entertainment Options, This Location Boasts A Perfect 100 Walk Score. Everything You Need Is Right At Your Doorstep. Unit has been leased awaiting deposit. Not accepting new showings. (id:57557)
449 - 139 Merton Street
Toronto, Ontario
Welcome to suite 449 in the highly desirable Metro Lofts. A quaint boutique building amongst many cookie cutter high rise buildings. Located in the Heart of Davisville Village, conveniently situated amongst shops, restaurants, transit, parks & the Gardiner Beltline Trail. This beautiful suite offers soaring ceilings with no shortage of natural light. The main level has an open concept living space with a spacious living and dining space, perfect for a young professional couple. The second level offers ample storage space, a second washroom and a complementary den in the primary bedroom, to do with as you wish. A wonderful suite in a fabulous building to make a home! (id:57557)
4705 - 108 Peter Street
Toronto, Ontario
Welcome To Peter & Adelaide Condos, A Stunning New Development By Graywood Developments, Located In The Heart Of Toronto's Vibrant Entertainment District. This Beautifully Finished 1+1 Bedroom Unit Features A Custom Kitchen Island, Quartz Backsplash, Under-Cabinet Lighting, And Mirrored Closet Doors In The Primary Bedroom. The Bathroom Showcases Upscale Upgrades Including A Calacatta Tiled Wet Wall And A Sleek Glass-Enclosed Standing Shower. Perched On A High Floor, The Unit Offers A View Of The Iconic CN Tower. Residents Enjoy Exceptional Amenities Such As A Rooftop Heated Swimming Pool, Fully Equipped Gym With Sauna, Yoga Studio, And Even A Pet Grooming Room. Just Minutes From The Financial District And Surrounded By Top- Tier Dining, Shopping, And Entertainment Options, This Location Boasts A Perfect 100 Walk Score Everything You Need Is Right At Your Doorstep. Unit has been leased awaiting deposit. Not accepting new showings. (id:57557)
2503 Dominion Road
Fort Erie, Ontario
This property presents an exceptional opportunity at this price point. It is difficult to believe that one can acquire just under an acre of land, complete with a full-sized barn that can accommodate two horses. Furthermore, the owner is willing to install a brand-new septic system prior to closing, provided a firm agreement is reached. The residence features numerous updates and requires only minimal cosmetic enhancements to transform it into the perfect home. Potential alterations could include reducing an upstairs bedroom and adding a second bathroom, along with some drywall work, resulting in a comfortable living space for years to come. The realtor, who has a background in construction, can provide renovation estimates to assist with these plans. While the home is currently livable as-is, the appeal of the one-acre lot and barn is compelling. The property comprises one bedroom on the main floor and three bedrooms on the second floor, along with a single bathroom. Notably, the heating system has been upgraded to a state-of-the-art Navien tankless water system, providing both heating and hot water. The home also features two fireplaces. With minimal effort, this property offers a promising foundation for creating your dream home, and the inclusion of a new septic system is an excellent starting point. (id:57557)
Lot 6 Hawk Lake Rd
Macnicol, Ontario
NEW LISTING. #6 East Hawk Lake is located on a private access lake with an abundance of wildlife, beautiful scenery, and trophy fishing opportunities. Enjoy the benefits of tenants-in-common ownership within a small community including low taxes, maintained year-round road access, common grounds, boat launch/common dock and a sand beach. Hawk Lake is located approximately 40-kms east of Kenora Ontario. Newly completed 864 s/f three-season cottage is just steps from the beach. Also included are a 24’ x 24’ garage and a 8’ by 10’ shed. The cottage is fully modern with a well, septic tank, a full-size laundry, two bedrooms and a 4 piece bathroom. It has 200 amp hydro service and wiring for telephone and a satellite dish. It is just downhill from a cell tower so there is good coverage at the cottage and most of the lake. The cottage is finished in knotty pine with imported porcelain floors, six panel pine doors and hickory cabinets with abundant storage throughout. It features a low maintenance exterior, eavestroughs with leaf guards, two decks with one screened and one open. It has all new appliances, leather living room seating, imported wood furniture, new beds and linens. The dining table and the bed room dressers are teak wood with a mix of teak and oak chairs for the dining room. All new linens, bedding, kitchen ware and small appliances are included. The beautiful wall unit is maple and features a new Sony television and a 5.1 surround sound home theater. The garage has two countertops, five cabinets, and two large shelving units for additional storage. There is air conditioning and portable heaters in both the cottage and the garage with room under the cottage to install central heat. The lake is 2,600 acres in size with many reefs, and offers multi-species trophy fishing on the main lake as well as 13 portage lakes. Hall of Fame Angler Al Lindner has been quoted as saying Hawk Lake is one of the best big walleye fisheries on the planet! Ca (id:57557)
218 Montenaro Place
Rural Rocky View County, Alberta
*** OPEN HOUSE JUNE 7, 10-12PM *** Nestled in the prestigious community of Monterra, this remarkable custom-built executive bungalow offers 5233 sq. ft. of thoughtfully designed living space with high-end finishes, exceptional craftsmanship, and an unbeatable location on a quiet cul-de-sac, backing onto a pond. Step into a home that exudes warmth and sophistication with solid mahogany interior doors, 6” baseboards, hickory hardwood, and marble tile flooring. The gourmet kitchen is a chef’s dream, featuring a Viking gas range, Legacy maple cabinets with soft-close drawers, granite countertops, and a large pantry. The spacious living room boasts a 12’ coffered ceiling, a stunning stone fireplace wall with built-in shelving, and expansive windows showcasing breathtaking views. The primary suite is a true retreat, offering private deck access, a massive walk-in closet, and a spa-like 5-piece ensuite complete with dual sinks, granite counters, an air jet tub, and a dual-head shower. With three bedrooms up (or two plus an office), a functional mudroom with built-in lockers, and a laundry room with granite counters and a sink, this level is both practical and luxurious. The fully finished basement features 9’ ceilings, a spectacular wet bar with a fridge and dishwasher, and an expansive rec area with space for games, a gym, and an extraordinary theater room (complete with all theater/audio equipment included). Two additional spacious bedrooms and a beautifully designed 4-piece bathroom with dual sinks and an oversized shower complete this level. Sitting on a massive pie-shaped 0.56-acre lot, this property is fully landscaped with irrigation, mature trees, and raised garden boxes. Relax in the hot tub, entertain around the exterior fire pit with stamped concrete, or unwind in the three-season lower sitting area with electric screens. The upper balcony offers sweeping views of the tranquil pond, making this the perfect setting for outdoor enjoyment. Some of the many features include an oversized 3-car garage (in-floor heat), a water filtration system, A/C, 60 windows that flood the home with natural light, custom stonework, cedar garage doors/soffits/trim, and so much more! Monterra is an exclusive estate community near Cochrane, renowned for its sprawling lots, breathtaking views, and serene atmosphere. With scenic ponds, winding walking trails, and year-round recreational opportunities, it seamlessly combines luxury living with the beauty of nature. This extraordinary property provides a truly unmatched lifestyle in one of the most sought-after communities. Book your private showing today! (id:57557)
15448 Russell Avenue
White Rock, British Columbia
Just like new without GST this White Rock 2 storey with basement & legal suite built in 2020 is ready for the discerning buyer. This is a fabulous home for investment or family with a mortgage helper located close to hospital; shops; beach; transit and major routes. Quality built main floor has an expansive gourmet kitchen with a huge centre island; waterfall quartz countertop; high end appliances including gas stove & pot filler. Fabulous covered deck with fully fenced south facing yard and gas hook up for barbeque. Upstairs has 3 bedrooms with luxurious ensuite with separate tub. 2 bedrooms with jack & jill bathroom. Downstairs with a legal 1 bedroom suite has its own entrance. This home has many extras including: radiant hot water heat; tankless water heater; air conditioning with fresh air 24 hour system; high end appliances; extensive use of quartz; EV charger; and security monitoring system. Beautifully landscaped with cherry plum and peach trees. Located in picturesque White Rock beachside community. (id:57557)
32 Ryeburn Drive
Ottawa, Ontario
Nestled along the serene, picturesque shores of the Rideau River, this exquisite home is a harmonious blend of modern elegance, timeless charm and the unspoiled beauty of nature. Surrounded by a lush canopy of mature trees, this private sanctuary offers a tranquil retreat for those yearning for peace, privacy and the allure of waterfront living. Step inside to discover a thoughtfully designed interior, starting with the fully renovated kitchen. Equipped with sleek, state-of-the-art appliances, custom cabinetry and stunning countertops, this space is both functional and stylish - a dream for home chefs and entertainers alike. Upstairs, both bathrooms have been meticulously upgraded to include spa-like finishes, creating luxurious spaces for relaxation and rejuvenation.The newly updated sunroom is a standout feature, flooding the home with natural light while offering panoramic views of the glistening river and lush surroundings. The exterior of the home has been impeccably maintained and enhanced with a fresh stucco finish, adding contemporary flair while complementing the homes classic architecture. A durable new metal roof not only adds to the homes striking curb appeal but also ensures low-maintenance longevity. Completing the upgrades are new, energy-efficient doors and windows, which not only elevate the aesthetic but also enhance the homes overall comfort and efficiency. Outside, the property's natural beauty continues to shine. The expansive grounds provide ample space for outdoor activities, gardening, or simply soaking in the breathtaking views of the river. WATERFRONT DEVELOPMENT OPPORTUNITY. Application for severance underway. The property meets the setback requirements for severing the property into two waterfront lots. The property is zoned RR1A, which requires 30m of frontage and 1,390m2 of area per parcel. The property has 75.62m of frontage and 2,997.07m2 of area. (id:57557)
7 Christopher Street
Paradise, Newfoundland & Labrador
Beautiful executive home on a cul-de-sac on a mature lot with greenbelt. Home features 2 in house garages on the main floor and one in the basement at rear. Exquisite 9ft. trayed ceilings throughout and custom millwork crown moldings. Custom circular hardwood staircase. Chef's kitchen features quartz counters on the island and real copper fixtures and hood vent plus a large butler's pantry. Main level features a formal living room/office and a family room plus dining room. Upstairs level 2 features three large bedrooms each with its own private bath room and large closets. The master suite features vaulted and designed trays in the ceilings and a four 4-piece master bath with a jacuzzi and a private deck. Upstairs has a laundry complete with cabinetry and appliances. Dark stain maple hardwood throughout plus a central vacuum and a built-in stereo system are just a few of the many features this home has to offer. Semi completed basement offers a rough in for a one bedroom in-law apartment with a private entrance and rear parking. Home comes with a generator panel for quick connection and a huge private deck in the rear. Completing this property is a fenced rear yard with a 10'x20' shed. All measurements are to be verified by purchaser. (id:57557)
9 51076 Falls Court, Eastern Hillsides
Chilliwack, British Columbia
Welcome to Falls Court - Where Your Dream Home Begins! Nestled in the gentle slopes of Chilliwack, Falls Court is a charming new community offering ready-to-build single-family lots that blend modern living with natural beauty. Enjoy breathtaking mountain and valley views, just steps from Bridal Falls, and adjacent to The Falls Golf Club for the perfect balance of tranquility and recreation. With easy highway access, Unity Christian School, and a vibrant, growing neighbourhood. Falls Court delivers the ideal combination of convenience, community, and connection to nature. Don't miss this opportunity to build the home you've always envisioned in one of Chilliwack's up and coming sought-after locations. (id:57557)
4907 Bowness Road Nw
Calgary, Alberta
Discover modern comfort and convenience in this brand-new townhouse, ideally located in a vibrant inner-city community.The ground-level entry welcomes you into a thoughtfully designed foyer, offering access to the single attached garage and a self-contained studio—perfect for guests, a home office, or additional rental income.Upstairs, a stylish vinyl plank staircase leads to the open-concept main floor, where you’ll find a bright, well-appointed kitchen featuring floor-to-ceiling cabinetry, stainless steel appliances, quartz countertops, and a built-in buffet for extra storage. A cozy dining nook complements the space, ideal for casual meals and entertaining.The main living area is spacious and filled with natural light from two large windows, and includes a convenient two-piece guest bathroom.The upper floor features two generously sized primary bedrooms, each complete with a four-piece ensuite and ample closet space. A dedicated laundry area is also located on this level for added convenience.Just steps from local shops, cafes, and services, with quick access to the Trans-Canada Highway, Stoney Trail, Shouldice Park, and the Bow River, this is an exceptional opportunity to enjoy the best of Calgary’s west end. Move-in ready and awaiting your personal touch! (id:57557)
4903 Bowness Road Nw
Calgary, Alberta
This brand-new unit offers modern living in a vibrant, well-connected location. Step into a bright and welcoming foyer with convenient access to the single-car garage, utility room, and front hall closet.Stylish vinyl plank flooring leads you to the main living area, filled with natural light from three expansive picture windows. Step out onto the east-facing deck—perfect for morning coffee or relaxed evenings.The chef-inspired kitchen features floor-to-ceiling cabinetry, quartz countertops, a deep stainless steel island sink, premium stainless steel appliances, and bar seating for three. The adjoining family room is thoughtfully designed for both intimate evenings and comfortable entertaining.Upstairs, you’ll find two well-appointed bedrooms with built-in closet organizers and a shared three-piece bathroom. A plush, carpeted staircase enhances the cozy feel of this upper level.Located just steps from local shops and services, and offering quick access to the Trans-Canada Highway, Stoney Trail, Sholdice Park, and the Bow River—this is a fantastic opportunity to enjoy the best of inner-city living. Now move-in ready and awaiting your personal touch! (id:57557)
218 750 E 7th Avenue
Vancouver, British Columbia
Affordable rental in a walkable Vancouver neighborhood. Close to downtown. Available July 1st! Welcome to the well-managed and highly sought-after Mount Pleasant community - Dogwood Place. This bright and stylish unit is the perfect place to call home, offering a spacious floor plan with a generously sized bedroom and tasteful updates throughout. Enjoy the renovated kitchen with stainless-steel appliances, a modern bathroom, updated flooring, and built-in storage in the bedroom. Step outside onto your private south-facing balcony that overlooks a lush, sun-soaked garden - your own peaceful urban retreat. Located in one of Vancouver´s most walkable areas, you´ll have quick access to current and future SkyTrain stations, vibrant shops and restaurants along Broadway, Main Street. 604.831-557 (id:57557)
4709 19 Avenue Nw
Calgary, Alberta
This BRAND NEW, MOVE-IN READY infill in MONTGOMERY checks all the boxes for stylish, functional inner-city living—with the added bonus of a fully private 1-BED WALKOUT SUITE (approved with permits and subject to final inspection). Whether you're looking for extra income, space for guests, or a little more flexibility in your day-to-day, this one delivers.Step inside to a bright, welcoming foyer with a full coat closet—simple, clean, and easy to come home to. At the front of the home, the dining area offers space for a full-size table and flows naturally into the heart of the home: the kitchen.The kitchen brings a timeless feel with classic SHAKER-STYLE CABINETS, a custom-built hood fan with oak accents, glass display shelves with LED lighting, and a quartz-topped island with waterfall edges. You’ll also find an upgraded KITCHENAID APPLIANCE PACKAGE, including a gas range with pot filler and a large KitchenAid French door fridge. There’s also a convenient coffee or beverage station, complete with room for a beverage fridge.The living room is warm and elevated, featuring an INSET GAS FIREPLACE with full-height tile surround and built-in display shelving with closed cabinetry for extra storage. Natural light pours in through large rear sliders, leading out to the sunny SOUTHWEST-facing back deck with privacy screens already installed.Off the rear entry, the mudroom includes built-in shelving, a bench, and cubbies, with access to the powder room—private, polished, and finished with a skirted quartz counter and decorative framed mirror.Upstairs, the primary suite is a calm retreat with a tray ceiling, spacious walk-in closet, and a stunning ensuite that includes a freestanding soaker tub, walk-in shower with DUAL RAIN HEADS, and double vanity. Two more bedrooms, a full bath with attractive STACKED HORIZONTAL TILE, and a laundry room with designer tile flooring complete the upper level.Downstairs, the WALKOUT SUITE (approved, subject to final inspection) is br ight, smartly designed, and full of quality finishes. The living room has a BUILT-IN FLOATING MEDIA CENTRE, and the full kitchen mirrors the same modern style as upstairs, with warm oak flat panel cabinetry and quartz countertop. There’s a full bathroom, stacked laundry, and a large bedroom with walk-in closet—plus its own separate entry for total independence.Set just off Home Road, this location offers easy access to main routes like 16th Ave and Memorial Drive while keeping you steps from nature. Walk to Shouldice Park, Bowmont Park, and the Bow River Pathway system for daily runs, dog walks, or weekend bike rides. You're minutes from Montalcino Ristorante, NOtaBLE, and lots of local coffee shops, restaurants, and bars for food and coffee favorites. Groceries, schools, Market Mall, U of C, and Foothills Hospital are all close by, making this one of Calgary’s most livable and up-and-coming inner-city communities. (id:57557)
20 Cityside Park Ne
Calgary, Alberta
Experience this two story semi-detached home facing green space and an environmental reserve. Across the street is a park and walking trail to spend quality time for morning/ evening walks. This home features 3 Bedrooms, 2 full and a half Bathrooms, front porch, balcony on the back and spacious loft upstairs which can be used as workspace, play area or additional storage. Attached double car garage with back lane access. Beautiful view of green space from master bedroom which has a walk-in closet and 4pc Bath Ensuite adds a great feature to this home. The basement is unfinished. This home is just minutes away from a variety amenities including shopping centres, costco, grocery, restaurants, medical centres, pharmacy, gas station and bus stops. This area offers excellent transportation links, ensuring access to the rest of the city. Great opportunity for first time home buyer, investor and small family. Book your showing today!!! (id:57557)
2210 Lakeshore Road Unit# 803
Burlington, Ontario
Welcome to Unit 803 at 2210 Lakeshore Road — a truly rare opportunity to own a two-bedroom, two-bathroom condo with uninterrupted, panoramic lake views that will take your breath away. Watch the birds glide, ships sail, and listen to the rhythmic sound of waves from what may be the most tranquil full-length balcony in all of Burlington. This stunning residence has been renovated from top to bottom, featuring new engineered hardwood floors, a show-stopping chef’s kitchen with high-end stainless steel appliances, a built-in wine fridge, and all-new electrical throughout. The primary bedroom retreat offers a fully customized closet and a beautifully updated ensuite complete with a large walk-in shower, double sink vanity, and a dedicated makeup area—ready for you to simply move in and start living. The second bedroom is generously sized and can serve as a guest room or a light-filled office with serene views. The unit also comes with three prime parking spaces and a good-sized locker, something almost never seen in condo buildings. The building itself is home to wonderful residents and offers impressive amenities, including two full gyms, a library, an outdoor pool, a sauna, and a workshop. A recently completed, extensive interior design refresh has beautifully updated the grand lobby and all common hallways. Tucked just a five-minute stroll from downtown, you’re close to everything—but still outside the hustle and bustle. This unique unit won’t last long. Don’t miss your chance to call it home. (id:57557)
2715 E 47th Avenue
Vancouver, British Columbia
Stunning Custom-Built Home in Prime Killarney Location with 3 Rental Suites EXTRA INCOME! Like NEW condition! A meticulously designed 8-bedroom, 6.5-bathroom residence nestled in Vancouver's sought-after Killarney neighborhood. Built in 2017, this expansive 3,353 square ft home offers a harmonious blend of modern elegance and functional living. Flexible Layout, enjoy the comfort and privacy of the main residence while generating income from three fully separate rental suites-two 2-bedroom suites and one 1-bedroom suite-each with private entrances. Modern Design- Thoughtfully crafted interiors with high-quality finishes, emphasizing both style and comfort. Gourmet Kitchen- A chef's dream kitchen equipped with top-of-the-line appliances and ample counter space. ATTRACTIVE Income Potential! (id:57557)
2 Benson Drive
Port Moody, British Columbia
Beautifully transformed & modernized 2 storey home in the heart & soul of Port Moody. Just minutes from beaches, trails, parks, Newport & Suterbrook Village retail, Pleasantside Elemen. (1 BLCK) & mins. to Heritage Woods Secondary. Extensively renovated main upper with 3 very spacious Bedrooms, Primary ensuite, dual vanity in 2nd BTHRM, oversized kitchen, new gas stove, XL-sized island, pantry & beverage bar, entertainment size living, sep. dining room, 732 sqft deck for extended outdoor living with dual gas bib for bbq & heater. Brand NEW lower 2 BDRM/1 BATH mortgage helper with separate entrance & separate laundry & patio. All updated: windows, HOT water-on-demand, Central A/C, gas furnace, vinyl siding. NEW: roof insulation, all exterior landscaping, Aluminum fencing with dual gates, new yard drainage, driveway, walkways & more. Transformed for Low maintenance - just move-in and enjoy OR a great blank canvas for your garden/yard ideas. The BEST VALUE in PoMo - most functional & spacious rms. (id:57557)
588 Dalmeny Hill Nw
Calgary, Alberta
OPEN HOUSE SUNDAY MAY 25 FROM 1PM-3PM. Tucked away in a peaceful cul-de-sac in the highly sought-after community of Dalhousie, this spacious raised bungalow offers the ideal combination of comfort, space, and convenience. Perfectly positioned across from a playground and backing onto a green space, it’s an ideal setting for families of all ages.Lovingly maintained by its original owner, this exceptional home boasts over 3,500 sq ft of living space. It features 4 generous bedrooms, including a spacious primary suite with a walk-in closet and private deck access. The cozy library provides a quiet nook for reading or homework, while the dedicated workshop is a dream for hobbyists and DIY enthusiasts. A built-in elevator makes it perfect for multigenerational living and enhanced accessibility.At the heart of the home is a bright, open-concept kitchen, thoughtfully designed for everyday family life. Whether you're packing lunches or preparing a Sunday feast, there's ample space to gather, cook, and create lasting memories.Step outside to the massive front deck overlooking the playground—perfect for morning coffee or relaxed evening chats. The impressive 8,890 sq ft pie-shaped lot offers a private backyard retreat with plenty of space to play, garden, or host unforgettable summer barbecues.Located just minutes from top-rated schools, shopping, dining, and transit, 588 Dalmeny Hill NW is more than a home—it’s the perfect place to start your family’s next chapter. (id:57557)
3501 Sheffield Avenue
Coquitlam, British Columbia
Incredible house with spectacular Mountain, City and River view in the sought-after Burke Mountain! This amazing house over looking the beautiful Sheffield park. High ceiling entrance, luxury living room with huge windows and dining room connected to the patio, expanding the VIEWing area! Chef-sized kitchen with granite counters plus a spacious spicy kitchen. Every bedroom is huge. Basement has an one-bedroom legal suite. 2 year old washer and dishwasher.Two-car garage and long driveway can park 4 cars in total! Enjoy your AMAZING future home! Open house:May 3 Sat. 12:30pm-2pm (id:57557)
5202 Westminster Avenue
Delta, British Columbia
Welcome to the 1st of 2 built green homes in Lentel Constructions latest development. These are collections of carefully crafted, high quality, energy efficient homes. This 4 Bed + Den, 5 bath, 2533 square ft home ftr´s timeless design coupled with an intelligent floor plan. Ftr's incl triple glazed windows, A/C, EV ready & pre-wired for solar panels. The home also ftr´s a 512 sq ft, 3rd storey media/flex space with full bathroom. Walking distance to Hawthorne Elementary, transit, walking trails, shopping and historic Ladner Village. Building practices, technology, and materials have changed over time, but one thing that hasn´t changed at Lentel is their passion for never compromising on quality, doing things right & constantly striving to be the builders that they would want in their own homes. (id:57557)
11403 240 Street
Maple Ridge, British Columbia
Prime 1.15-acre property in the Cottonwood Development Area with the potential to accommodate 18 townhouse units. Located in a growing neighborhood surrounded by newly built homes, this is a fantastic future development opportunity. The property includes a rentable house, a fully insulated 30' x 42' detached garage/workshop with space for 8+ vehicles, and a double carport. The mostly level, gated lot boasts 140 feet of frontage on 240th Street. An exceptional investment opportunity! (id:57557)

