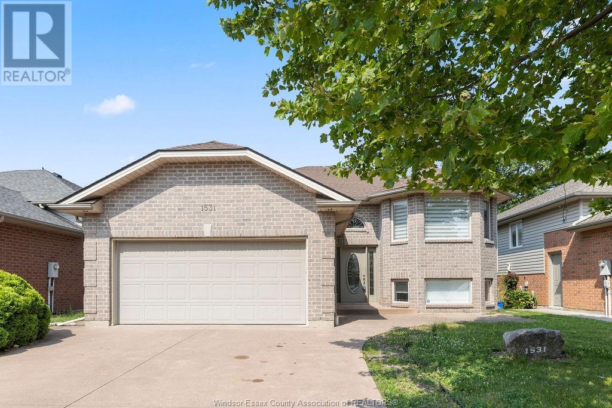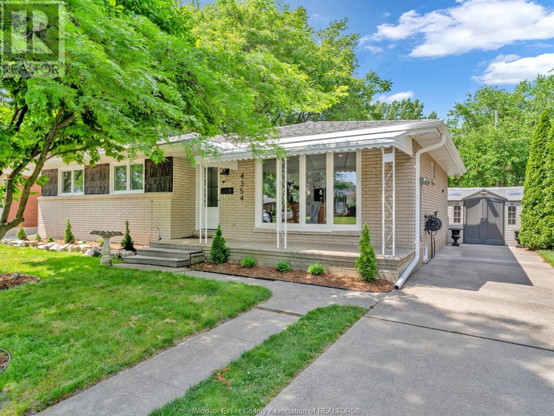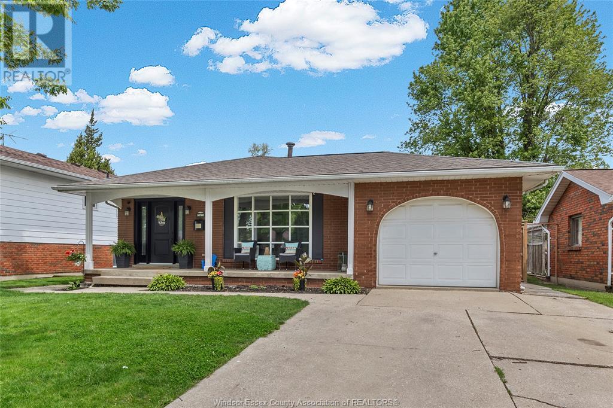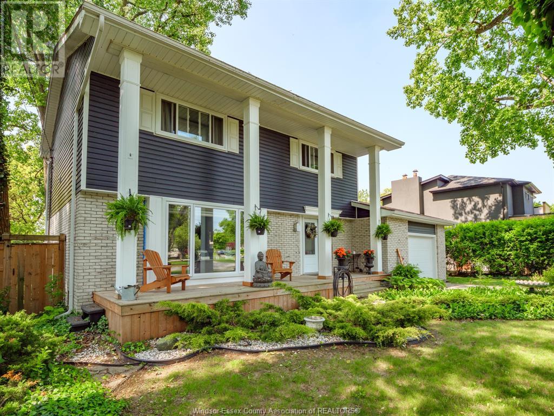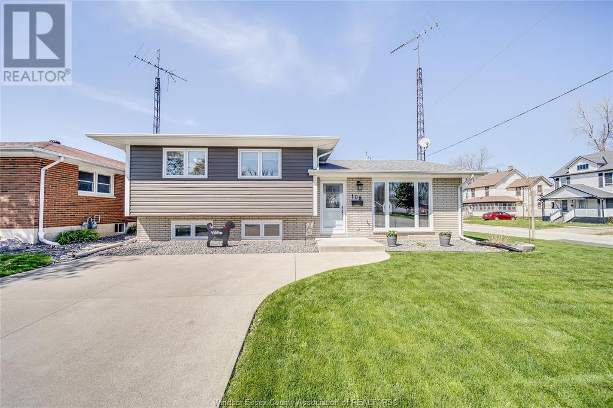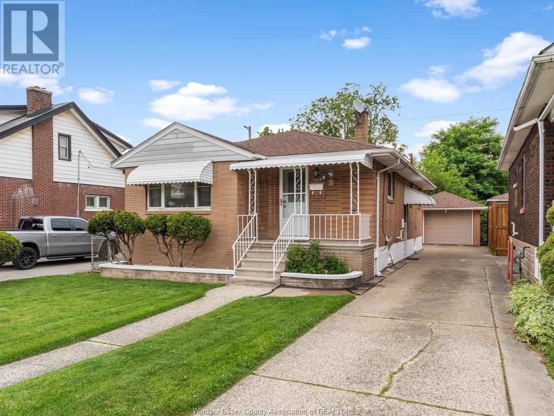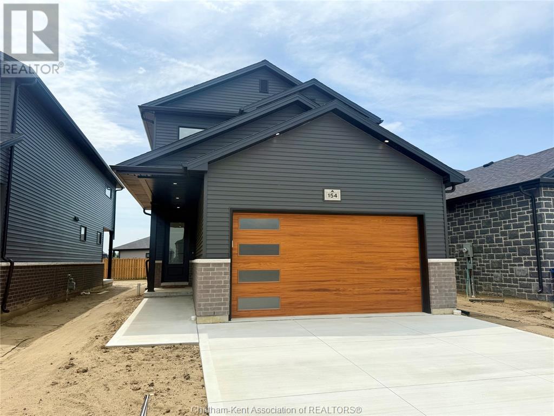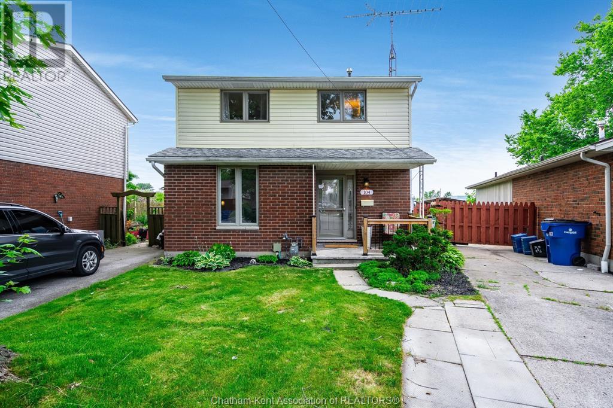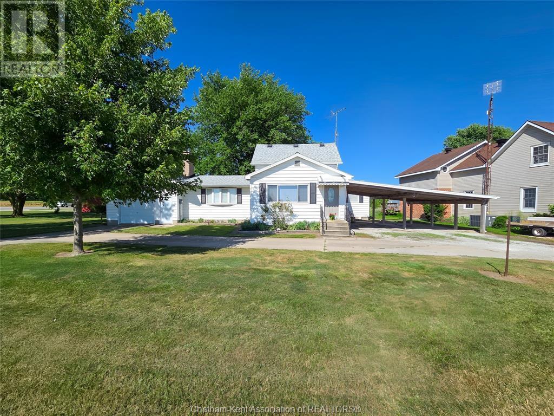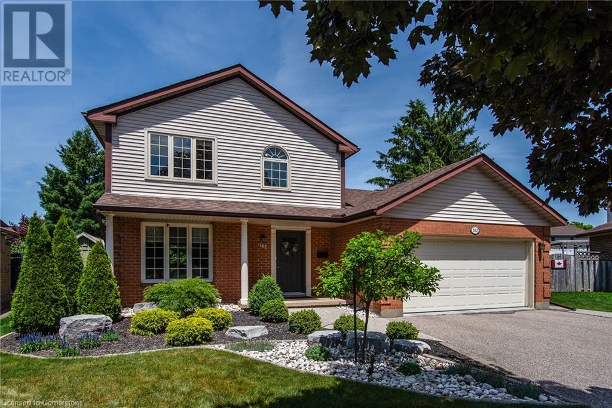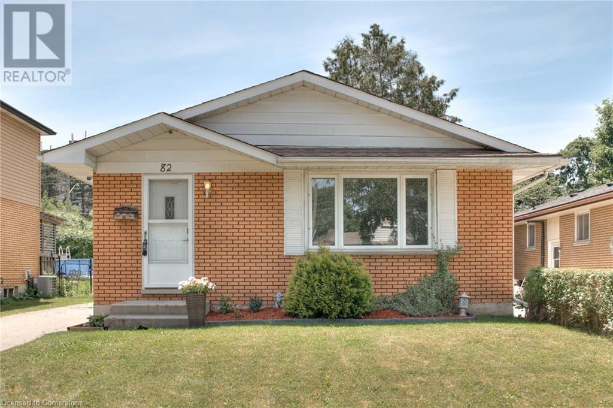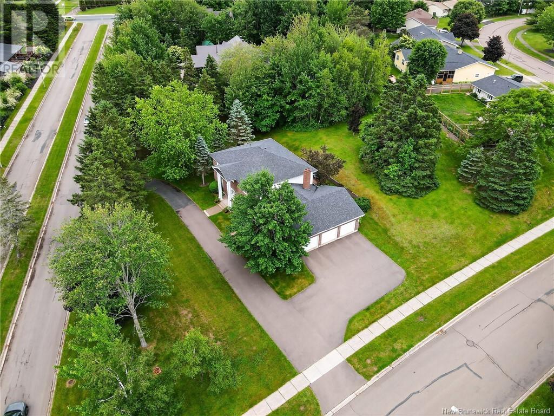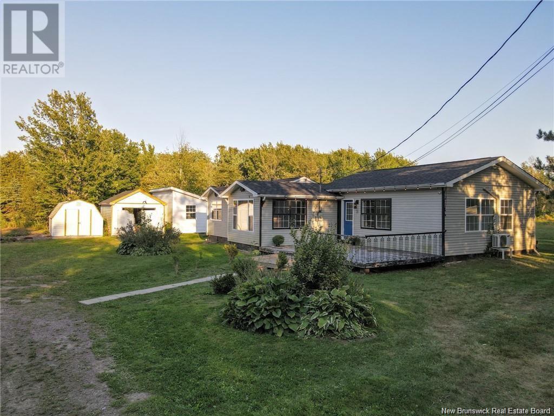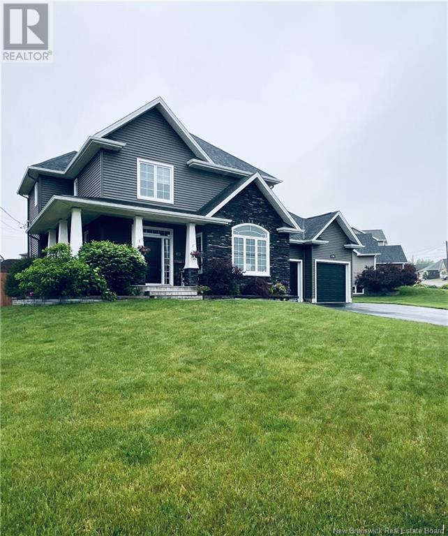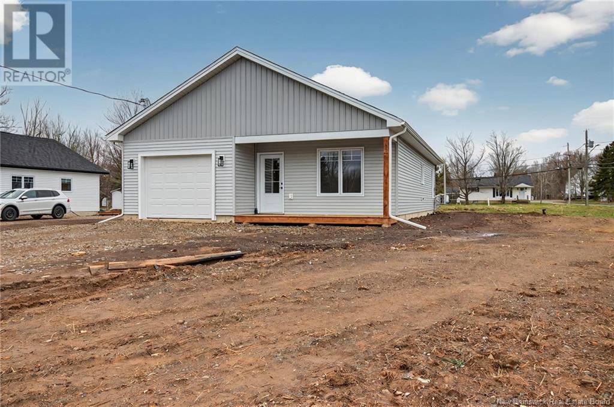1531 Clover Avenue
Windsor, Ontario
Renovated 3+1 Bdrm, 3 Bth(ensuite) in prime East Riverside location. Brand new kitchen, furnace & A/C, all new built-in closets, new deck, no carpet in home, all laminate, vinyl or ceramic throughout home, including living rm with cathedral ceilings, walking distance to St. Joseph H.S, WFCU, Ganatchio Trail and Aspen Lake. (id:57557)
4354 Ashfield Crescent
Windsor, Ontario
South Windsor Gem! Welcome to 4354 Ashfield Cres., move-in ready ranch located in one of South Windsor's most desirable neighbrhds. Ftring 3+1 spacious bedrms, 3 bathrms w/en-suite, eat-in kitchen, dining rm & open concept living rm. Completely finished lower level provides extra living space w/ large family rm & a gas fireplace. Fully fenced yard w/large deck. Updates include, electrical, 3 fully renovated bathrms, kitchen, insulation, flooring, appliances, tankless water heater & sump pump. (id:57557)
9788 Osborn
Windsor, Ontario
Looking for a perfect family home in a great family neighbourhood?! 9788 Osborn is it! with several updates, a great layout, and a fantastic backyard, this fully finished 4 level back-split is going to impress! Walk into brand new kitchen with ample cabinets and great coffee bar, trendy dining room with brand new patio door, big bright family room, all with new flooring, 3 large bedrooms and updated 4pc bath up, 3rd level with large family room with fireplace, 4th bedroom, office/craft room, and head down to the finished 4th level with play room, 3pc bath, and laundry. Great backyard with multiple seating areas, above ground pool and lots of green space for the kids to run. Attached 1 car garage, all appliances included. Nothing to do but move in and enjoy! (id:57557)
12745 Mason Place
Tecumseh, Ontario
A rare opportunity you won't want to miss! Homes like this are seldom available, especially on one of Tecumseh's most sought-after, mature, tree-lined streets. This will be a dream come true for your family to settle in th·s prime location! Designed for entertaining, this home features a bright, open-concept layout that's flooded with natural light. The cozy family room, complete with a charming fireplace, offers a perfect view of the private backyard. With 4 bedrooms and 1.5 baths, this home offers flexibility for growing families or those needing extra space. One bedroom is currently being used as a walk-in closet, and the convenient second-floor laundry adds to the practicality. Every room has been thoughtfully updated - no detail has been overlooked. Major upgrades include newer windows throughout, ensuring efficiency and style._ Step outside to your beautifully landscaped backyard oasis, complete with a pergola and hot tub - perfect for relaxing or entertaining guests. (id:57557)
108 Wellington Street
Kingsville, Ontario
Beautifully renovated 3 bed, 1.5 bath home located in a quiet neighborhood minutes from Lake Erie. Move-in ready. Updates in 2020 include gas fireplace with custom mantle, new kitchen and new appliances (Dishwasher 2024), Flooring, Lighting, Plumbing, Wiring, Siding and insulation. New windows 2010, Roof 2017, Sump pump with backup battery 2024. 2 car garage built in 2020 (24.5 X 24) with epoxy floor 100 amp box fully insulated and heated. Fenced yard with sundeck. Close to shopping and schools. (id:57557)
1310 Dufferin
Windsor, Ontario
Welcome to 1310 Dufferin Place! This charming full-brick ranch is ideally situated in a prime location—just steps from the hospital and the new fire department, offering both convenience and peace of mind. The main floor boasts 3 full bedrooms, 1 four piece bathroom, and a bright, open-concept living/dining area that flows seamlessly into a well-maintained kitchen. A separate side entrance provides direct access to the kitchen area or fully finished basement—perfect for extended family, guests, or rental potential. Downstairs, you’ll find an oversized fourth bedroom, a large recreation/living room, and a laundry area with a convenient two-piece bath. Enjoy the benefits of a large oversized driveway—room for up to 5 vehicles—leading to a 1.5-car detached garage, ideal for parking, storage or a workshop. The exterior is complete with a generous rear grass area and garden beds, offering plenty of space to relax or entertain. Updates include: (All approximate) Roof/Furnace/AC: 2013, Doors: 2018, All vinyl windows: 2003. Don’t miss your chance to own this solid, versatile home in a sought-after location. Book your showing today! (id:57557)
296 Midpark Gardens Se
Calgary, Alberta
WELCOME to this beautifully maintained SEMI-attached home with a SINGLE ATTACHED GARAGE and a GENEROUS west-facing PIE-SHAPED backyard filled with MATURE trees & many Rose bushes—perfect for gardening enthusiasts and outdoor lovers alike. Situated in the sought-after community of LAKE MIDNAPORE, this property offers the best of suburban living with NO condo fees.As you enter the home, you'll find a convenient 2pc BATHROOM and a BRIGHT kitchen featuring NEWER appliances, plenty of storage, and beautiful butcher block countertops —ideal for everyday cooking.The SPACOUS main living area is VERSATILE and welcoming. With enough room for a formal dining space, cozy living room with a stone FIREPLACE, and even a home office or gaming area, this OPEN CONCEPT space adapts to your lifestyle. Step outside to your private PATIO and soak in the beauty of your EXPANSIVE WEST BACKYARD—a true gardener's dream, once featured in magazines and garden tours, known for its ROSES. (There is a back gate for quick access to community amenities)Upstairs, the LARGE PRIMARY bedroom offers enough space for a complete bedroom suite with room to spare for a home office, workout nook, or reading corner. It also includes AMPLE closet space and access to a 4 PIECE BATHROOM with a SKYLIGHT. Two additional bedrooms complete the upper level, making it ideal for families or guests.The DEVELOPED basement adds even more living space—perfect for a recreational/fitness room, home office or extra lounge area. PRIME LOCATION close to shopping, public transit, Midnapore Lake & parks. Midnapore School (Mandarin Bilingual), St. Teresa of Calcutta (French Immersion), Trinity Christian, Centennial High, and St. Mary’s College.Living in Midnapore means enjoying year-round lake privileges with swimming, fishing, paddleboarding, skating, movie in the park and other exciting community events at Midnapore Lake. Homes in this area rarely come to market—DON'T MISS your chance! CONTACT your favorite Realtor TODAY to BOOK a showing!Note: Central A/C-installed 2017, new patio boards 2019, new shingles 2020, exterior paint 2020, new skylight 2020, new hot water tank Aug. 2023 (id:57557)
212, 7110 80 Avenue Ne
Calgary, Alberta
Welcome to #212 – 7110 80 Ave NE! Looking for a great rental or investment opportunity with LOW CONDO FEE? This 2-bedroom, 1-bathroom unit offers incredible value with stylish Luxury Vinyl Plank flooring and a functional, open-concept layout that comfortably accommodates a small family or roommates. Enjoy a bright kitchen that flows into a generous living and dining area—perfect for relaxing or entertaining. Both bedrooms are well-sized, ideal for a home office or guest space. Located in a well-maintained building with a great rental return, and close to shopping, schools, parks, and transit, this is a great opportunity to own in a vibrant and growing community at an accessible price point. Don’t miss out—book your showing today! (id:57557)
14 Roywood Street
Kitchener, Ontario
PREPARE TO BE AMAZED by the STUNNING DUNMORE MODEL—a spacious 3-BED, 3.5-BATH FREEHOLD TOWNHOUSE in the highly desirable Wallaceton Community of Huron Park! This elegant & modern home boasts 9FT CEILINGS, an OPEN-CONCEPT LAYOUT, and OVER 2,521 SQFT of generous living space—including a FINISHED BASEMENT with a COZY FIREPLACE, 3PC BATH, and PLENTY OF STORAGE! Step inside from the CHARMING COVERED PORCH into a TILED FOYER that flows into GORGEOUS HARDWOOD FLOORS, SUNLIT living and dining areas, and SLIDERS leading to your PRIVATE BACKYARD OASIS. The GOURMET CUSTOM KITCHEN is a SHOWSTOPPER, featuring TALL SHAKER CABINETS, GLOWING QUARTZ COUNTERTOPS, a DESIGNER HEXAGON BACKSPLASH, and STAINLESS APPLIANCES—including a GAS STOVE! The SPRAWLING CENTER ISLAND is perfect for ENTERTAINING or casual meals. Ascend the the ELEGANT OAK HARDWOOD STAIRS, discover THREE GENEROUS BEDROOMS, a FAMILY BATH, and a CONVENIENT LAUNDRY ROOM. The PRIMARY SUITE is a TRUE RETREAT, complete with a TRAY CEILING, WALK-IN CLOSET, and a SPA-LIKE ENSUITE featuring a DOUBLE QUARTZ VANITY, FREESTANDING SOAKER TUB, and GLASS-ENCLOSED TILED SHOWER. Plus, enjoy a 2PC POWDER ROOM and INTERIOR GARAGE ACCESS with DRIVEWAY PARKING. Located in the THRIVING Huron Park community, this home is steps from TOP-RATED SCHOOLS, SCENIC TRAILS, and RBJ SCHLEGEL PARK—making it PERFECT for families who love COMFORT, STYLE, and CONVENIENCE! DON’T MISS OUT—this is LUXURY LIVING at its FINEST! (id:57557)
154 Ironwood Trail
Chatham, Ontario
Move in Ready! Photos are of actual listing. Are you looking for a quality NEW construction home? ""The Willow"" model is a brand new 2 Storey home with a double car garage, built by Maple City Homes Ltd. Built with high standards of craftsmanship, this home showcases the attention to detail that Maple City Homes is known for. Step inside to the spacious foyer, with a separate mudroom and closet to hide the kids shoes and backpacks. The kitchen is complete with a pantry, quartz countertops and patio doors leading to the covered porch. The large primary bedroom offers an ensuite bathroom with a large walk in closet. The laundry room can be found on the second level for added convenience. 7 year Tarion Warranty, double wide concrete driveway, sod in the front yard and back yard. This home has an ENERGY STAR rating, making your bills more affordable. Price inclusive of HST, net of rebates assigned to builder. All deposits payable to Maple City Homes Ltd. (id:57557)
104 Copperfield Crescent
Chatham, Ontario
Welcome to 104 Copperfield Crescent, a well-laid-out 2-storey detached home located on a quiet crescent in one of Chatham's most family-friendly neighbourhoods. This well-maintained 3-bedroom, 1-bathroom home has been freshly painted in 2025 and is move-in ready. All bedrooms are generously sized, offering comfortable and functional living space throughout. The siding, roof, windows, doors, and furnace were all updated in 2013. Stay cool all summer long with central AC installed in 2022.The bright eat-in kitchen offers the perfect gathering space for family meals, with patio doors that open directly to the backyard for easy indoor-outdoor living. Step into the fully fenced private backyard, complete with blooming peonies ideal for entertaining, relaxing, or letting the kids and pets play freely. A shed adds valuable extra storage. The lower level features two versatile rooms ready to be customized to your lifestyle. Surrounded by local parks, playgrounds, and scenic nature trails. (id:57557)
114 Werstine Terrace
Cambridge, Ontario
Welcome to 114 Werstine Terrace, Cambridge – A Beautifully Updated Freehold Townhome! This move-in-ready gem offers the perfect blend of modern upgrades and family-friendly comfort in one of Cambridge’s most desirable neighborhoods. From the moment you arrive, you'll appreciate the care and attention to detail that has gone into maintaining and updating this home. Key Features: Freshly Updated Interior (2025): Enjoy brand new flooring on both the main level and fully finished basement, complemented by a fresh coat of paint throughout the entire home. Stunning Kitchen Upgrades: Featuring brand new quartz countertops (2025), perfect for meal prep or entertaining guests. Main Level Laundry: Convenient and functional for today’s busy lifestyle. Owned Water Heater: No rental fees—just peace of mind. Curb Appeal & Outdoor Upgrades: A newly sealed driveway, lush new sod (2025), and a brand new patio walkway create a welcoming outdoor space. The garage floor has been finished with epoxy for a clean, polished look. This freehold townhome offers low-maintenance living with no condo fees. Ideally located near schools, parks, shopping, and public transit, this home is perfect for families, first-time buyers, or anyone looking to enjoy a move-in-ready property in a great community. Don't miss your opportunity to own this thoughtfully updated home at 114 Werstine Terrace—book your private showing today! (id:57557)
23811 Merlin Road
Tilbury, Ontario
FIRST TIME OFFERED IN 65 YEARS, THIS LOVELY WELL MAINTAINED HOME IS IN MOVE IN READY CONDITION, IDEAL FOR FIRST TIME HOME BUYERS OR LARGE FAMILY, CLOSE TO THAMES RIVER AND OLD # 2 HWY AND THE 401 HWY, LOVELY 1.5 STOREY WITH ATTACHED GARAGE AND DOUBLE CARPORT, PAVED DRIVEWAY PROVIDES PLENTY OF PARKING SPACE, DECK OFF FAMILY ROOM CONNECTS TO PORCH OFF KITCHEN, 2 FULL BATHS, EAT-IN KITCHEN, FORMAL DINING ROOM, LIVING ROOM (POTENTIAL BEDROOM) FAMILY ROOM W’FREE STANDING GAS FIREPLACE, MULTIPLE OUTBUILDINGS, TRULY A PLACE TO CALL HOME, QUICK POSSESSION IS AVAILABLE, THE SELLERS RESERVE THE RIGHT TO ACCEPT OR DECLINE ANY OFFERS (id:57557)
162 Ambleside Court
Waterloo, Ontario
Welcome to 162 Ambleside Court, a beautifully maintained family home tucked away on a peaceful court in Waterloo. Surrounded by mature trees, this home has great curb appeal with professional landscaping and soft exterior lighting that makes it shine both day and night. The double-car garage features an epoxy floor and hot/cold water hookups, and the double-wide driveway offers loads of parking space. Inside, the main floor flows effortlessly from room to room. Whether you're lounging in the family room, hosting in the formal dining space, or whipping up something delicious in the kitchen, everything just works together. Custom built cabinetry in the dining room includes conveniently accessible yet tucked away electrical, offering extra storage space and a spot to hide small appliances for that sleek, tidy look. The kitchen is a dream for anyone who loves to cook—or just snack—with granite and quartz countertops and a sit-up breakfast bar that doubles as the unofficial hangout spot. Double doors open to the private, professionally landscaped backyard, where you’ll find two sheds (one; 8 x 14 and with hydro) ready to store your tools or spark your DIY spirit. Upstairs, the bright, carpet-free bedrooms offer plenty of space, and the cheater ensuite adds convenience without skimping on style. The primary bedroom is a cozy retreat you’ll look forward to at the end of each day. Downstairs includes a finished basement with a fourth bedroom with an egress window, a rec room with a fireplace for those cool nights, a full bathroom, separate workshop, laundry area, and loads of storage. Everything about this property including its prime location, quick highway access, parks, schools, and well-designed spaces says home. Won't last long! View today. (id:57557)
82 Arrowhead Crescent
Kitchener, Ontario
Whether you’re a first-time buyer, investor, or looking to downsize, 82 Arrowhead Crescent offers the perfect blend of comfort, location, and potential. Nestled on a quiet crescent in the highly sought-after Doon neighbourhood, this well-loved bungalow sits on an impressive 150-foot deep lot—offering the kind of outdoor space that’s becoming harder and harder to find. Step inside to find a warm and inviting layout with three bedrooms on the main floor, two bathrooms, and a bright living area featuring a cozy electric fireplace. The partially finished basement offers flexible space for a rec room, office, or guest suite—whatever fits your next chapter. With recent updates including a new roof (approx. 2 years old), central A/C (approx. 1 year old), and fresh paint throughout (May 2025), the big-ticket items are already taken care of. You'll love being just steps from Conestoga College, transit, shopping, parks, and major highways—everything you need is right at your fingertips. (id:57557)
16 Boston Crescent
Hamilton, Ontario
Step into 16 Boston Crescent, a beautifully updated 1,942 sq/ft bungalow offering 3+1 bedrooms, 2 full bathrooms, and a fully finished basement with in-law suite potential. Nestled on a 44 x 100 ft lot with 3-car driveway parking, this home blends comfort, style, and functionality. The modern kitchens on both main and basement levels offers two living spaces. Updated laminate flooring throughout (2016). Contemporary bathrooms with upgraded shower tile. Laundry on both floors for added convenience. Stunning backyard deck with artificial turf — perfect for relaxing or entertaining. Electrical system updated (2016), including deck wiring and over-code compliance. Tankless hot water heater, furnace, and A/C (2016). Spray-foamed basement and topped-up attic insulation for energy efficiency. New black front windows (2024) and additional window upgrades. Sliding patio door and updated front entry for enhanced curb appeal. Located in the heart of Berrisfield, close to schools, parks, shopping, and transit — this move-in ready gem is ideal for families, investors, or anyone seeking a versatile and stylish home. (id:57557)
206 Breaux Bridge
Shediac, New Brunswick
*NEW LUXURY CONSTRUCTION / PRIVATE BACKYARD* Are you in the market for a turn key luxurious home with a nice and private treed backyard in the heart of Shediac? Welcome to 206 Beaux Bridge, this new construction offers stress free living to its new owners. The main level features an entrance with closet space, a large open concept living room and dining room leaving you plenty of space to entertain friends and family. On this level you will also find a large modern kitchen made out of real wood with granite counter tops along side a kitchen island. This level is completed with a half bathroom, mudroom and Landry room. Here you will also find the entrance to your attached garage, ideal for storing cars, atv's snowmobiles and gardening equipment or use as a workshop. The upper level consists of 3 large bedrooms, the primary having with own private walk-in closet and ensuite with tile shower, the upper level also features an additional full bathroom. The lower level is unfinished leaving you the possibility to finish to your own taste and liking! Heated with central air ducted heatpump providing both warmth and AC. Outside you will find a 14x12 back deck and a private backyard, Wharfs, beaches, boating, canoe, kayak, walking trails, restaurants, convenience stores, clinics, pharmacies, schools, all in proximity just to name a few! Only 15 minutes to Moncton, a major commerce area where big retails brands such as Costco awaits! Hospitals and universities in the area! (id:57557)
20 Spruce Grove Boulevard
Moncton, New Brunswick
Welcome to 20 Spruce Grove Blvd. Sitting on a large, nearly 1 acre lot, the property offers space and privacy in the sought after neighborhood of Grove Hamlet. With an attached 3 car garage and a grand foyer featuring a winding staircase, this home is impressive yet welcoming from the moment you walk in. Just off the foyer is a space ideal for a home office. To the left of the foyer is a large formal living room which flows to the dining room. At the back of the house is the kitchen with cherry wood cabinets, eating area with patio doors leading to the backyard and family room complete with a wood fireplace. A laundry room/mud room and 2 piece bath complete this level. Ascend the stairway to the second level and you will see 4 large bedrooms including the primary bedroom all on the same level! The primary bedroom boasts a large walk in closet, 5pc ensuite and a door to the a balcony overlooking the foyer. A 4 piece family bath completes this level. The lower level offers additional living space with a family room and games room plus loads of storage space! Located close to great French and English schools, The Greater Moncton International Airport and easy highway access, your family can always be part of the fun while being able to retreat and relax at this estate like property at the end of the day. This home has been lovingly maintained by the original owners and is now ready for a new family! (id:57557)
21 Olivier Road
Beaubassin East, New Brunswick
Welcome to 21 Olivier Road in Beaubassin East. 1 LEVEL LIVING ON A 2.16 ACRE LOT!! SUNROOM!! WALKING DISTANCE TO BEACH!! This home features a living room with mini-split and an abundance of natural light, kitchen with pantry, two islands and backsplash and a bright dining room. There are also 2 bedrooms, and a bathroom with laundry, plus there is a beautiful sunroom at the back of the home that is the ideal spot to sip your morning coffee or enjoy a book in the evening. Updates include new roof, new countertops, new floors and freshly painted. This home sits on a landscaped 2.16-acre lot with mature trees, deeded access with 5min walk to the beach, storage sheds including a 25x12 bunk house, cozy front deck and large back patio with firepit area that is perfect for family BBQs and summer gatherings with friends. Lot also includes hook up for an RV. Perfect for Airbnb! Enjoy the peace and tranquility of the country with this property. Located close to the beach and highway, just 15 minutes from Shediac and 30 minutes from Moncton. NO RPDS. Call for more information or to book your private viewing. (id:57557)
33 5th Avenue N
Martensville, Saskatchewan
Welcome to this lovely massive 2,160 sq.ft. bungalow, with a 24'x 30' double attached garage(heated, 2 double with 9 foot doors) The lot is sure to impressive with it been 98' wide x 148' long, and the landscaping is nicely completed. In the backyard you will find garden area, playhouse, storage sheds, man/she cave with electric heat and fireplace for heating, natural gas BBQ hook-up, large two-tired deck. Behind the fenced area is still more space to use for parking or to build a shop. Inside you will find gorgeous kitchen which has plenty of cupboards & counters, pantry, island and large eating area. The living room has a gas fireplace, vaulted ceiling, with sky lights, plenty of windows. There are 4 great sized bedrooms on the main level, the Master bedroom has a gas fireplace, walk-in closet and a large ensuite. Also on the main floor you have main floor laundry with storage and another 4pc bath. The basement has 2 spacious bedrooms, 3pc bath, living room with a gas fireplace and nice sized kitchen. (id:57557)
40 Salengro Crescent
Moncton, New Brunswick
Welcome to 40 Salengro Crescent a beautifully appointed Executive 2-storey home located in the heart of Moncton North, just minutes from schools, shopping, and all amenities. The main level offers a warm and inviting layout featuring a spacious living room with a cozy propane fireplace, a formal dining room, and a well-equipped kitchen with granite countertops. A convenient 2-piece bathroom and main-level laundry round out this level, offering both style and functionality. Upstairs, you'll find a true Primary Bedroom retreat complete with two walk-in closets and a luxurious 4-piece ensuite bathroom. Two additional generously sized bedrooms and a 4-piece family bath provide ample space for the whole family. The bright and spacious basement boasts a massive family room, a 3-piece bathroom, a non-conforming bedroom ideal for guests or a home office, and plenty of storage space. Additional features include a double attached garage, new furnace with a ducted heat pump system for year-round efficiency and comfort, and beautifully landscaped grounds. This stunning home checks all the boxes space, style, and location! Contact your REALTOR® to schedule your private viewing today! (id:57557)
76 Horsman Street
Salisbury, New Brunswick
Welcome to this beautifully designed new construction home, perfect for those looking to downsize or embrace the next chapter in comfort and style. With an open-concept layout, soaring ceilings, and thoughtful touches throughout, this home is as functional as it is inviting. An attached single garage offers extra space for storage at the back, while the covered front deck is the perfect spot to enjoy your morning coffee or unwind at the end of the day. Inside, the bright and airy living room flows seamlessly into the kitchen/dining area, creating a welcoming space for relaxing or entertaining. Two well appointed bedrooms offer separation for you and your guests and the spacious bathroom with laundry completes this home. Located in the heart of this lovely village this home is within walking distances to all amenities, offering the best of both comfort and convenience. Whether youre an empty nester or simply craving a simpler lifestyle, this home checks all the boxes. Book your showing today. HST rebate assigned to the seller at closing. (id:57557)
230 Mcclelan Avenue
Riverview, New Brunswick
Charming Mid-Century Gem with Modern Luxury 230 McClelan Welcome to 230 McClelan, a beautifully maintained and thoughtfully renovated home originally built in 1969 and lovingly updated in 2024. Designed as a forever home, no detail was overlookedonly lifes unexpected turns bring it to market. This elegant property blends classic charm with high-end contemporary upgrades. Featuring a brand-new solid wood Thomasville kitchen complete with quartz countertops and built-in Bosch appliances, the heart of this home is a chefs dream. Two fully renovated bathrooms and rich hardwood flooring throughout enhance the timeless aesthetic. Major improvements include a 2019 roof, new windows, new front door, and updated forced air gas heating with on-demand hot water, making this an energy-efficient and cost-effective home. The furnace and on-demand system are on rental for added peace of mind. Outside, the property boasts a single-car garage and sits on an additional lotoffering endless possibilities. Expand the home, create a lush outdoor retreat, or build a secondary dwelling for rental income or multigenerational living. Dont miss this rare opportunity to own a turnkey property on a generous parcel, where every inch has been cared for with love and intention. (id:57557)
63 Evans Street
Fredericton, New Brunswick
Imagine your children walking to school, biking scenic trails, having fun in the parks, enjoying the fieldhouse and indoor pool, or playing tennis, pickleball, or basketball at the nearby courts. Even the library is just a stroll away all nestled in a mature, tree-lined neighbourhood. This thoughtfully designed home offers the perfect layout. Step through the welcoming foyer to a living room with French doors to a formal dining room. A large south-facing kitchen, dining area, and family room draw warm natural light. The fireplace creates a cozy space, with sliding doors opening to the backyard. The kitchen features rich cabinetry with plenty of storage and a food prep peninsula. The nearby mudroom with handy built-ins leads to a powder room and double garage. A dedicated front office is the perfect work-from-home setup. Upstairs, youll find four bedrooms and a main bathroom. The primary bedroom has a private ensuite and two large walk-in closets. One of the bedrooms is currently used as a laundry room for added convenience. The fully finished lower level is perfect for teens or guests, with a large rec room, two bedrooms, full bathroom, storage room, and cold cellar. Enjoy warm summer evenings in the backyard with a deck and screened gazebo, open play area, garden space, and a second driveway with detached garage. A place to call home in a truly walkable neighbourhood that meets your familys every need. (id:57557)

