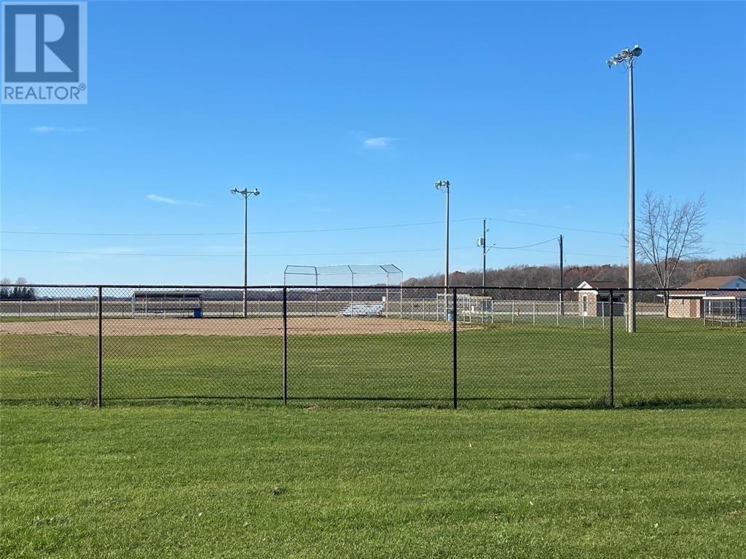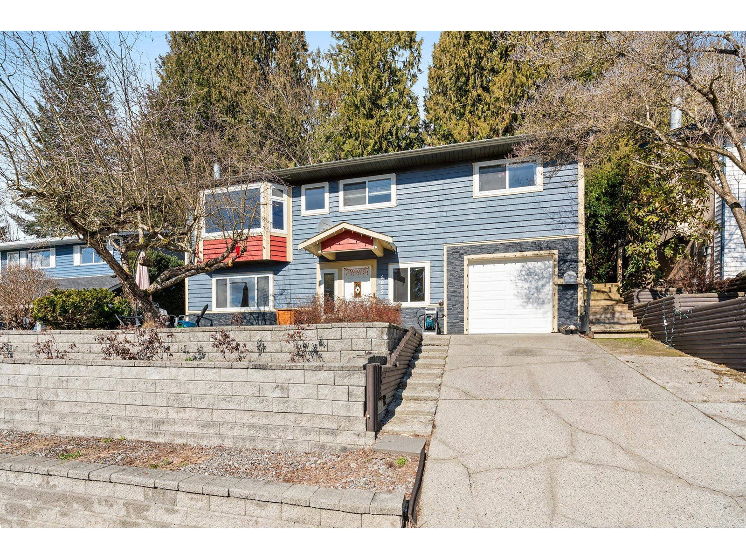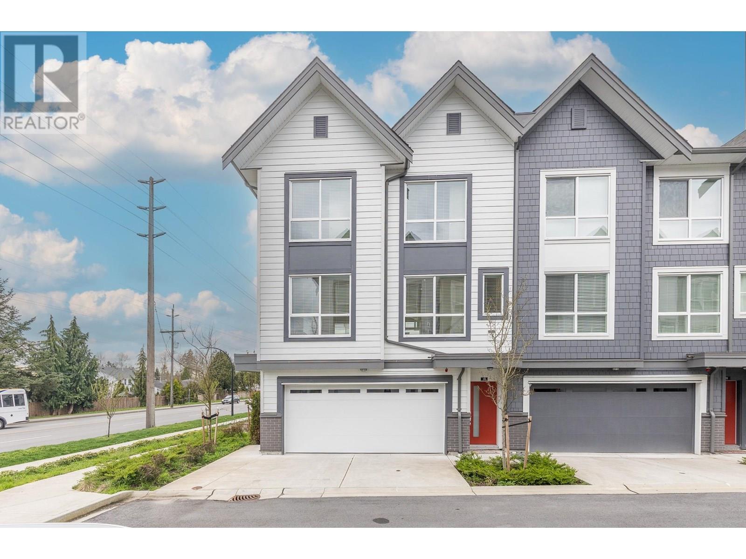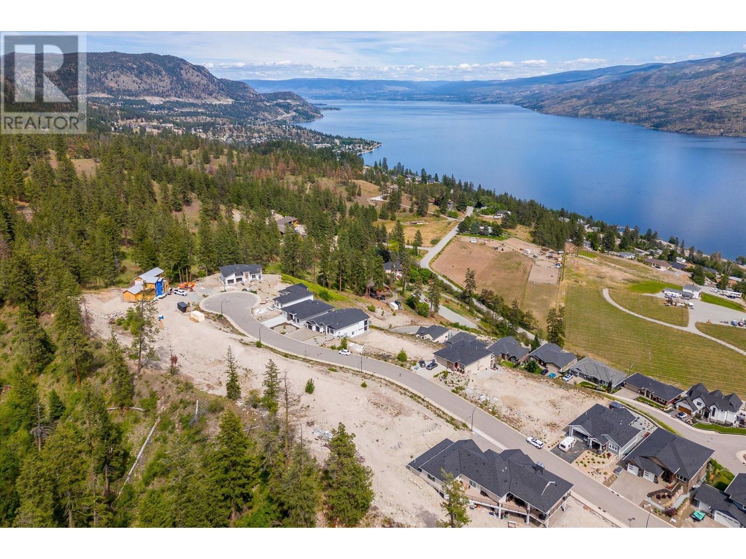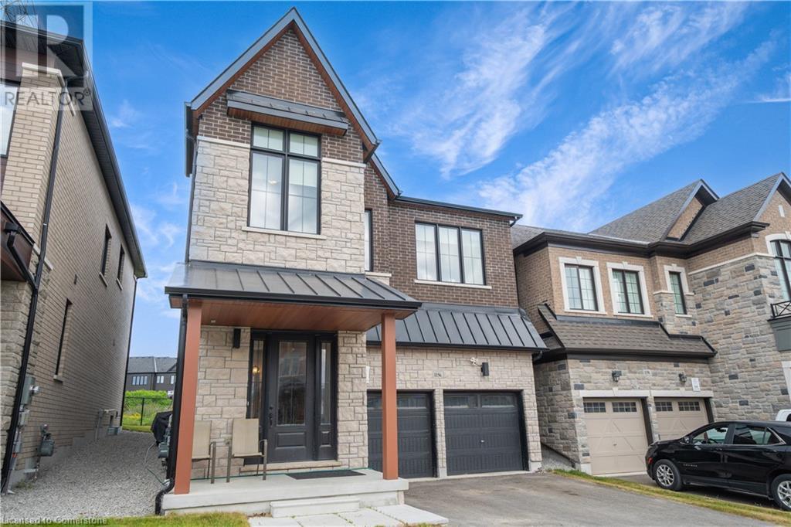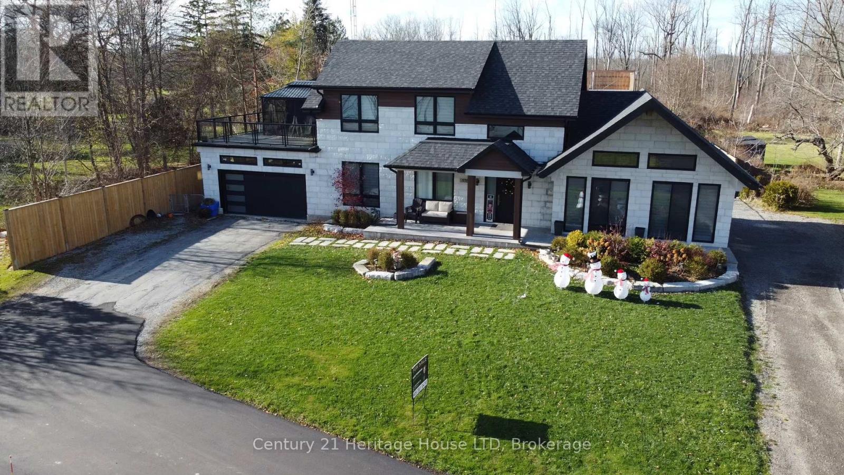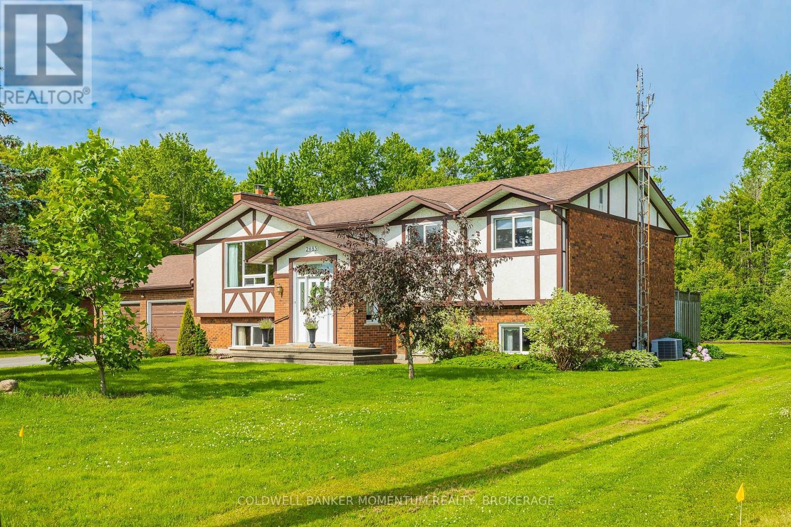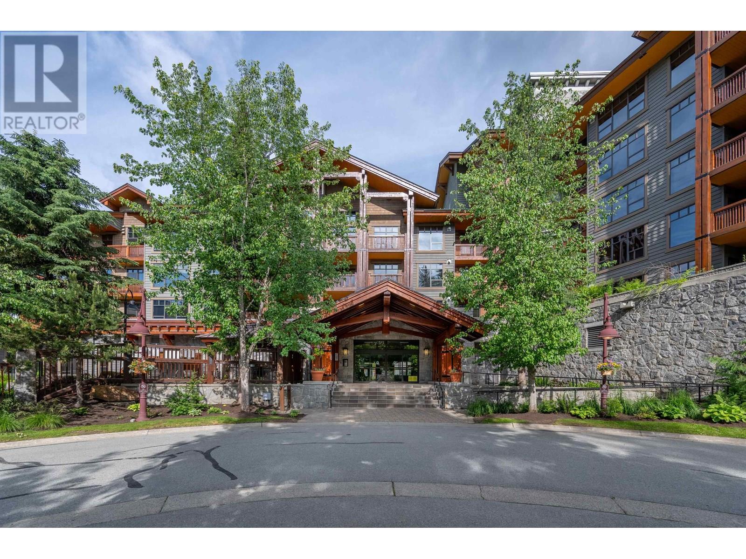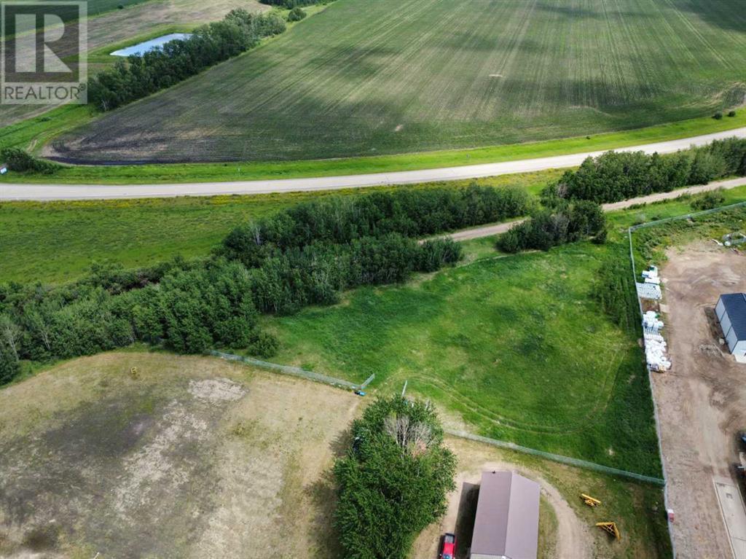10, 2525 Bridlecrest Way Sw
Calgary, Alberta
Profitable Business Opportunity. Be your own BOSS & own this Profitable CONVENIENCE GROCERY STORE with FED EX, U Haul, Ria money Transfer, Can Par, Apple Express, Loomis Express, ICS Courier, UPS, Lottery, Ice Cream, BONG STORE and much more in SW community of Bridlewood, Calgary. Superb and wide selection of bongs for every taste. Offering Fast Food & OTHER products for Pick Up. This convenience store location has great visibility, accessibility and has ample parking. Surrounded by many apartment condos, business, homes and located in a very busy strip mall. Other tenants in the plaza include doctor’s offices, pharmacy, major pizza chain, Liquor Store and much more. Main business includes Lottery, Tobacco, Grocery, Courier Service, Bongs & more. Buyer must sign a confidentiality agreement prior to any information released. Whether you're new to the convenience store business or a seasoned entrepreneur, full training will be provided to ensure a seamless transition and continued success. All viewings must be by appointment only and PLEASE DO NOT APPROACH STAFF (id:57557)
William Lt 9 & 10 Street
St Clair, Ontario
TWO LOTS FOR THE PRIE OF ONE IN THE QUIET HAMLET OF WILKESPORT. THIS PROPERT BACKS ONTO A GORGEOUS WELL KEPT MUNICIPAL PARK WITH BALL DIAMOND, PLAY GROUND, AND WATER PARK. HOOK UPS FOR WATER, SEWER, HYDRO AND GAS ARE AT PROPERTY LINE. BUYER TO CONFIRM WITH ST CLAIR MUNICIPALITY FOR BUILDING PERMIT AND RESTRICTIONS BEFORE COMPLETION OF TRANSACTION. POSSIBLE VENDER TAKE BACK AVAILABLE UNTIL HOME IS COMPLETED. (id:57557)
8055 Caribou Street
Mission, British Columbia
Spectacular home in a quiet cul-de-sac. A beautiful back yard that will have you staying outdoors in all season.If you need outdoor space you will fall in love with this home as it has everything an outdoors person would love! Lot's of space! (id:57557)
20 23785 Dewdney Trunk Road
Maple Ridge, British Columbia
Welcome to KENNEDY, the highly sought-after new community in Maple Ridge! This END UNIT townhouse features a convenient side-by-side garage, a spacious open-concept layout, 3 bedrooms, 2.5 bathrooms, forced air heating, a fenced yard, and central air conditioning. Constructed by the acclaimed Royale Properties, this home includes a 2-5-10 Home Warranty for added peace of mind. Situated on Dewdney Trunk Road, this location offers quick and easy access to shopping, amenities, and transportation options. Call now for private viewing! (id:57557)
247 Northfield Drive E Unit# 605
Waterloo, Ontario
The Blackstone condominiums in northeast Waterloo offer this carpet free one bedroom, one bathroom unit with insuite stackable washer & dryer plus one owned surface parking space directly outside the building. Perfect for investment with furniture included for an easy start up for renters or to buy for personal ownership with furniture negotiable. This contemporary suite on the top 6th floor enjoys a western exposure from the wide full windows in the Living room & Bedroom. Lots of natural light. The view from the private balcony looks over to Deer Run Park where you can walk your pet. White kitchen cabinetry with two banks of drawers, quartz counter, stainless appliances, bubble tile backsplash & more! Main 3 pc bathroom updated with glass wall shower unit. Fabulous shared amenities for the 4 buildings that make up this complex. Rogers high speed internet is included in the condo fee. The list includes; a pet washing room, bike facility, spacious party lounge, gym, work station room, 2nd floor terrace in building 255 plus ground floor outside activity/entertainment/conversation areas in between buildings 247 & 243. Meet with friends over at Brown's Social, then grab some fresh bake goods at Cobs Bread or Sweet & Savoury Pie Company. Support the local businesses in the plaza. Walk or drive to Conestoga Mall for more amenities and catch the ION train to explore KW. An easy drive to St. Jacobs, RIM Park, Grey Silo golf course, Laurier, University of Waterloo plus Conestoga College. The walking trails are long & scenic! Come live the condo lifestyle at Blackstone. (id:57557)
6051 Gerrie Road
Peachland, British Columbia
Seller Motivated and Open to Offers. Discover the perfect canvas for your dream home at 6051 Gerrie Road in stunning Peachland, BC. This 1.19-acre building lot offering a serene and picturesque setting with lake views for your future residence. Nestled in a peaceful, treed environment, the property provides a sense of tranquility and privacy, ideal for those seeking to escape the hustle and bustle of city life. Backing onto crown land, this lot ensures no immediate rear neighbours, preserving the natural beauty. Whether you’re an outdoor enthusiast or simply value the serenity of nature, this location offers endless possibilities for recreation and relaxation right in your backyard. Situated in a quiet neighbourhood, the property is perfect for individuals or families looking for a special place to call home. Peachland itself is renowned for its small-town charm, proximity to local amenities, and year-round recreational opportunities, including hiking, boating, and wine tasting. 6051 Gerrie Road is more than just a lot—it’s an opportunity to build a life in one of the most beautiful locations in the Okanagan. Don’t miss your chance to claim this exceptional property and make your dream home a reality! Priced 128K below assessed value. Utilities at lot line and ready for hook up. ***GST is included in the asking price. You can pick your own builder and there are no timelines for building. Preliminary construction drawings for home have been made available by sellers. (id:57557)
1156 Skyridge Boulevard
Pickering, Ontario
Welcome to this beautifully upgraded 4-bedroom, 3-bathroom home offering the perfect blend of style, function, and comfort. Designed with modern living in mind, the open-concept main floor creates a seamless flow between the living, dining, and kitchen areas—ideal for entertaining and everyday life. Upstairs, you'll find all four generously sized bedrooms thoughtfully situated for privacy and convenience. The spacious primary suite features a luxurious ensuite bathroom and a large walk-in closet, creating the perfect retreat. A separate 3-piece bathroom serves the additional bedrooms, while a dedicated laundry room on the second floor adds ultimate convenience. The unfinished basement provides a blank canvas with endless potential—whether you envision a home gym, recreation space, or in-law suite. Located in a desirable, family-friendly neighbourhood, this home is just minutes from top-rated schools, parks, shopping, and everyday amenities. Enjoy the ease of access to everything you need, all within a vibrant and convenient community. Don’t miss your chance to own this move-in-ready home full of upgrades and future possibilities! Taxes estimated as per city’s website. Property being sold under Power of sale, sold as is where is, (id:57557)
9785 Niagara River Parkway
Niagara Falls, Ontario
A Rare Opportunity on The Prestige Niagara River Parkway! Situated on 1 Acre of Prime Real Estate Overlooking Stunning Niagara River Boat Dock and River Privileges. Enjoy Nature & Peace No Rear Neighbours. Private Fenced Backyard Resort . Construction was started to build an additional Building of Approximately 9200 SQFT which Includes a 10 Car Garage, with Loft above & Bar, Games Rm, Lounge, Family Room Overlooking River with Amazing Views, watch the Sun Rise & Sunsets! Plus Additional 60 ft x 25 ft Pool House, Inground Pool with built in Hot Tub/Spa, Sunken Firepit & Parigola.The Family home was Renovated 3 yrs ago with Top of the Line Modern Materials Like Brand New Inside & Out! New Septic Tank & Basement walkout. This is NOT a drive-by Must be seen inside along with the Backyard Resort! Seller Relocating Price Aggressive to Sell Fast. "Opportunities Do Not Last" Act Fast! (id:57557)
1295 Pelham Street
Pelham, Ontario
Multi-generational investment opportunity! House rests on a 99.54 x 160 foot lot Hidden from the road by hedges & mature trees, this home features a private 4 car driveway and attached double car garage for all your parking needs. The interior of the home features large open living spaces lit nicely by many large windows in each room. The heart of this home is the kitchen, complete with an extensive amount of storage, massive centre island and stainless steel appliance - a perfect place for creating great meals with great friends. The second level features 3 large bedrooms (Primary bedroom includes a large walk in closet), a full 4 piece bathroom and a bedroom level laundry room. On the lower level you'll be delighted to find a massive rec room with full walkout to grade, office space and a 3 piece bathroom. Located just off the kitchen/dining area is a private deck surrounded by more gorgeous mature trees. Centrally located on Pelham Street within walking distance to downtown Fonthill shopping, Glynn A Green elementary school and the Steve Bauer Trail. (id:57557)
2485 Ott Road
Fort Erie, Ontario
Welcome to your private retreat in the heart of Stevensville! Tucked away on a rare 100x200 ft lot backing onto lush conservation forest, this beautifully maintained 4-bedroom, 2-bathroom home provides the space, comfort, and setting every family dreams of. Step inside to sun-filled living areas and a freshly painted interior that's truly move-in ready. The thoughtful layout features a spacious entryway, with a bright & open living room, a charming eat-in kitchen with ample wood cabinetry & a picture window that frames the stunning backyard views. On the main level are 3 well-appointed bedrooms, including a generous primary suite with ensuite bath, ideal for family life. The fully finished basement adds even more flexibility with an oversized 4th bedroom, 3pc bathroom, cedar closet, walk-in pantry & laundry room overlooking the backyard. Hang your clothes to dry outside on the clothes line, of course.The cozy rec room has a wood-burning fireplace, & sets the scene for movie nights, games, or relaxed nights by the fire. The sunroom off the dining area is perfect for morning coffee or peaceful evenings with a cup of tea, while the large covered back deck invites year-round outdoor enjoyment. This incredible property offers endless possibilities for play, gardens, or a future pool, making it an ideal space for kids to grow and explore. You may even spot a deer or two! Hobbyists will love the added bonus of a large gas-heated workshop with 60amps power, concrete floor and attic. Plus this home features the convenience of an attached double garage. Located in a quiet, but growing family-friendly neighbourhood, you're just minutes from local shops (Nigh's, Ice cream, Garden Gallery,) schools, trails, Safari Niagara, amenities, and highway access or 15 min to US border & Crystal Beach. This is the kind of home where lasting memories are made. Don't miss this rare opportunity to raise your family surrounded by nature, space, and comfort right in beautiful Stevensville. (id:57557)
524 2202 Gondola Way
Whistler, British Columbia
Ski In/Ski Out from this turnkey, 2 bedroom, 2 bathroom condo at the sought after First Tracks Lodge. Enjoy 2 outdoor hot tubs, outdoor pool, steam room, exercise room, bike locker, personal ski-locker as well as in suite laundry and a large owner storage closet in the unit and a private patio with views of Rainbow & Sproatt Mountain . Wake up to fresh tracks and a short stroll out your door where the Gondola meets you to take you up the mountain for a day of adventure! The First Tracks Lodge is located at the base of Whistler Mountain in Creekside Village and just a short walk to the shops, restaurants, and amenities. Strata fees include gas, hydro and cable. Enjoy unlimited personal use and a comprehensive rental management program. (id:57557)
Lot 11, Blk 7 Plan 8620012
Marwayne, Alberta
Commercial lot in Marwayne , Alberta. This 1.58 acre parcel sits just east of railway ave and 2nd street south. This triangle piece of land is fenced on two sides and backs on to the old track line. This would make a great storage yard. (id:57557)


