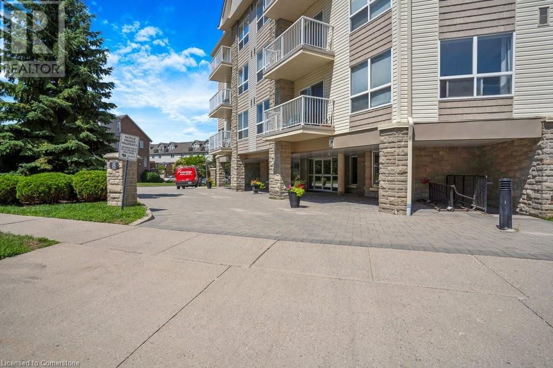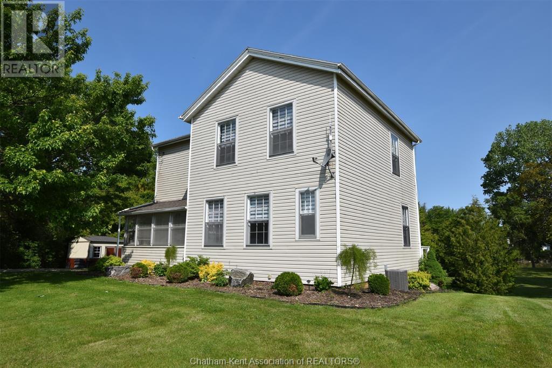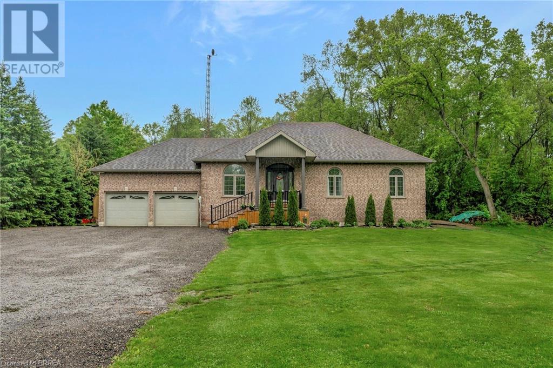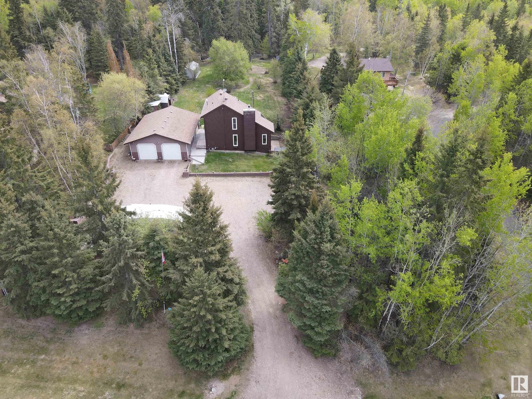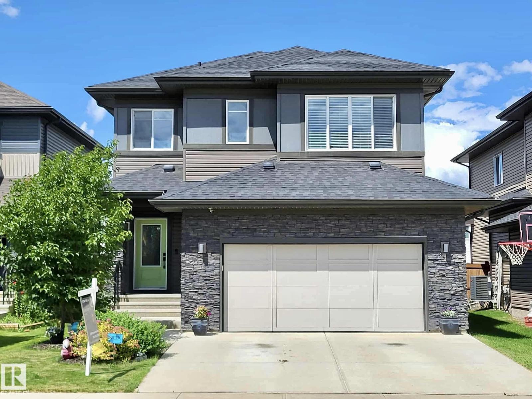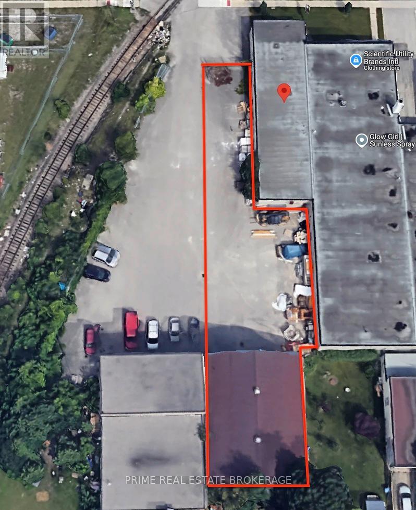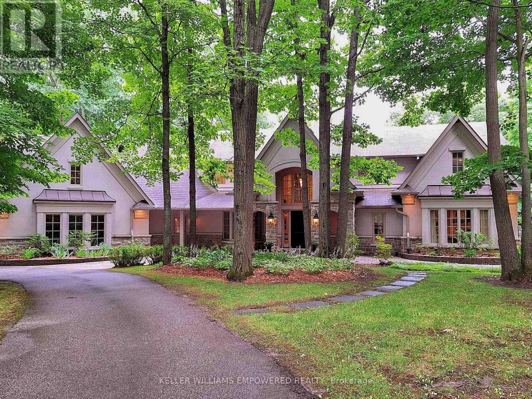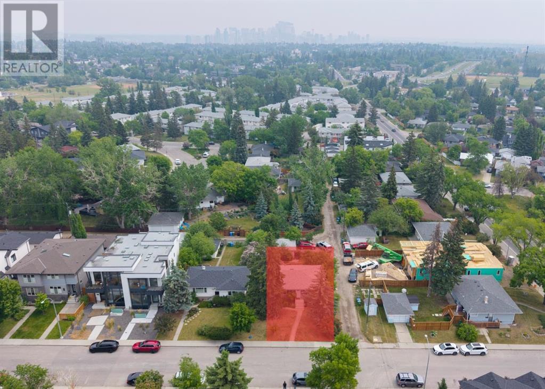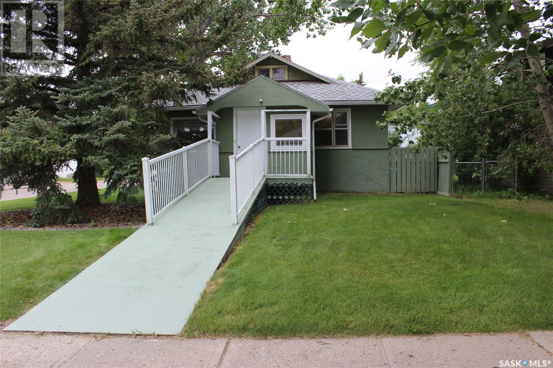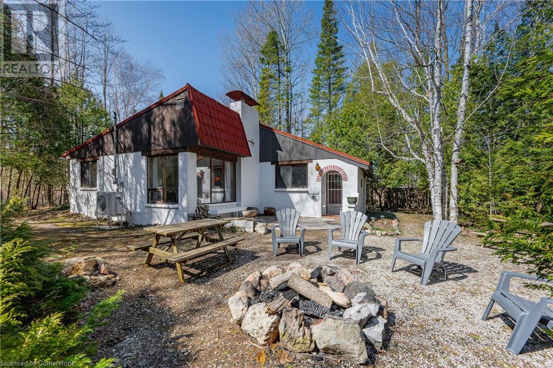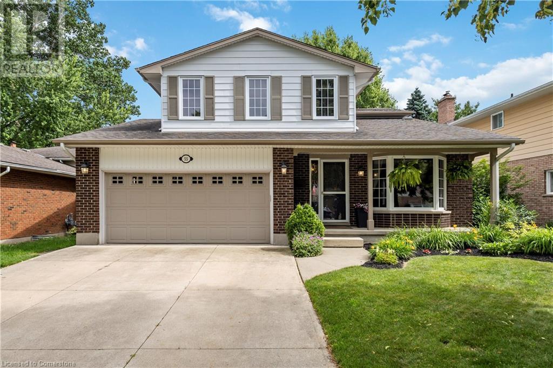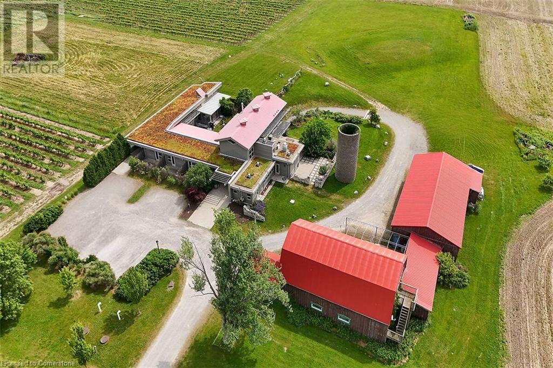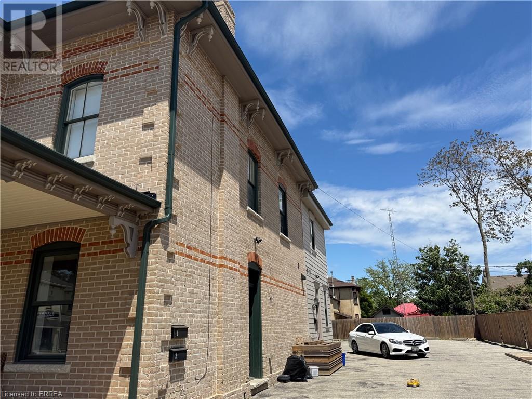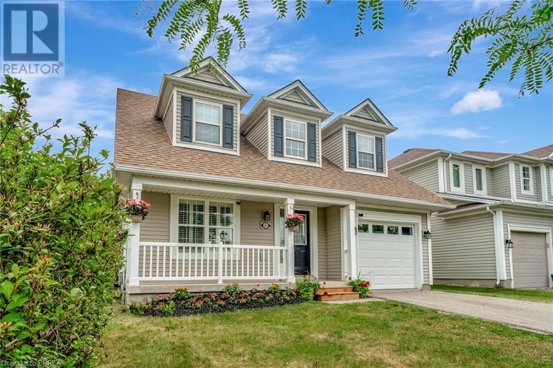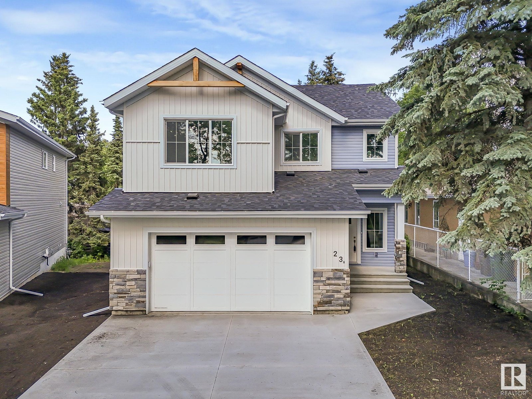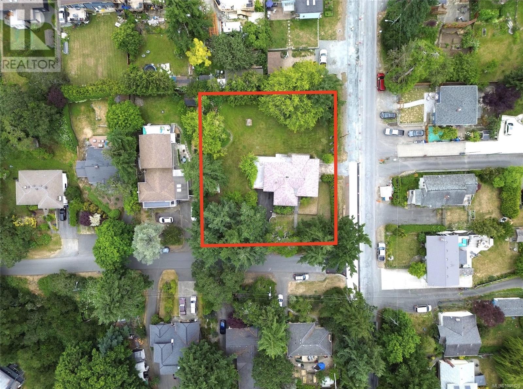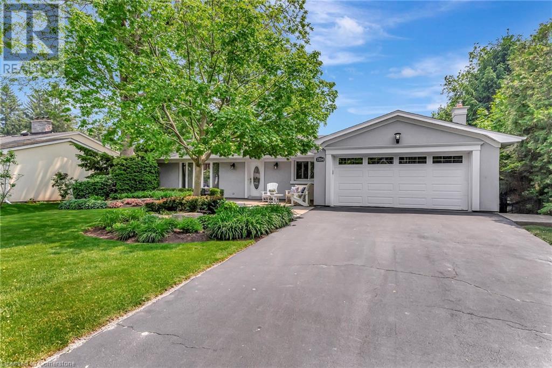61 Vanilla Trail
Thorold, Ontario
2 Year New Detached Home with 3 Bedrooms & 3 Baths In Demand Calderwood Community! 9' Ceilings & Hardwood Floors On Main Level, Oak Stairs, Modern Kitchen with Stainless Steel Appls, Pantry &Ceramic Tiles. Premium Ravine Lot with Private Backyard. 3 Good Size Bedrooms, Primary Bedroom with 4 Pc En-Suite Bath & Walk-In Closet. 2nd Floor Laundry, Inside Garage Entry For Convenience. (id:57557)
8 Harris Street Unit# 105
Cambridge, Ontario
This neutrally designed and carpet free condo, is 757 square feet in size, providing a comfortable layout for this one bedroom PLUS DEN, ground level unit. A refreshed kitchen (2025) is beautifully laid out, offering a three-person breakfast bar, and is open concept to the living room. Walk out onto your terrace, with views of the fully fenced in courtyard -- the perks of a yard, without the maintenance! The oversized bedroom has room for a small office space or sitting nook, and offers ample storage with a walk-in closet. The insuite laundry is conveniently tucked beside the four piece bathroom. A nice sized den is flexible in its use -- currently set up as a dining room, this would make a wonderful office, hobby space, or extra sitting room, too! This unit comes with a private storage locker and one garage parking space. A very quiet building within walking distance to the downtown core, including its shops, restaurants, the School of Architecture, Farmers' Market, trails, and public transportation, this unit is not to be missed! Condo Fees include: Water, Sewer, Hot Water, Central Air Conditioning, Heating, Common Elements, Ground Maintenance, Building Insurance, Underground Parking, Storage Locker, Snow Removal, Garbage Removal. (id:57557)
51 Taylor Dr
Thunder Bay, Ontario
Welcome to this beautifully maintained and budget-friendly gem located in a fantastic community on Taylor Dr! From the moment you pull into the driveway, the pride of ownership is clear - immaculate landscaping, a fully fenced yard, and thoughtfully laid walking slabs guide you around the inviting exterior. Step inside to a spacious entryway perfect for welcoming guests. Head up and be wowed by the stunning, fully renovated kitchen (2024), complete with gleaming new appliances (just 6 months old!). The open-concept layout flows seamlessly into a bright and spacious living room - ideal for hosting family and friends. Enjoy stylish new flooring throughout, a fresh modern colour scheme, 3 cozy bedrooms, and a newly updated bathroom. Major updates offer peace of mind: metal roof, furnace (2020), water boiler (2019), and windows (2014). The home was also reinsulated around the base for added efficiency. This home has it all - comfort, updates, and charm - all in a great location. Don’t wait, book your showing today and make this one yours! (id:57557)
7035 Riverview Line
Raleigh Township, Ontario
7035 Riverview Line offering a wonderful waterfront country retreat on beautiful treed site minutes from the City of Chatham. The view of the river, mature trees, this is a peaceful setting in all seasons morning and night. A 5 bedroom 2 bath, farmhouse with both character and modern updates. Main level with front porch entry, updated kitchen, mudroom/laundry room with access to yard. 3 pc bath with corner shower, dining room, large bright livingroom and a convenient main floor bedroom with garden doors to deck and view of the yard. Two staircases to the upper featuring a large primary bedroom, updated full bath, 3 extra bedrooms. Full of windows for morning and afternoon sun this is a very inspiring home. 1.04 acre site directly on the river has natural gas and municipal water. Prime location on paved road only 5 km to the City. A perfect combination of a large country farmhouse, updates, waterfront and great location. At close to 2000 square feet this would be an ideal family sized home. Note: forced air gas furnace and central air 2021, roof and siding 2013. immediate possession - vacant as at July 16th (id:57557)
32 St Paul Street
Collingwood, Ontario
Calling all investors this beautifully renovated triplex in the heart of downtown Collingwood presents an exceptional opportunity to own a fully updated, income-generating property in one of Ontarios most sought-after four-season destinations.Each of the three self-contained units has been thoughtfully designed to offer comfort and functionality, featuring modern finishes, good-sized kitchens, spacious living rooms, and generously sized bedrooms. With in-suite laundry in every unit and individual heat pumps with air conditioning, tenants enjoy modern conveniences that make everyday living a breeze.Outside, a fully fenced backyard provides a private outdoor space perfect for relaxing or entertaining, while private parking ensures added convenience for residents. The property has been meticulously maintained, offering peace of mind for any investor looking for a turnkey addition to their portfolio.Located just a short stroll from downtown Collingwoods vibrant mix of shops, restaurants, and cafés, and minutes from the beautiful shores of Georgian Bay, this triplex is perfectly positioned for year-round rental appeal. Whether you're looking to live in one unit and rent out the others or lease all three, this is a rare opportunity in a high-demand market. Don't miss your chance to invest in the lifestyle and growth of Collingwood. (id:57557)
30 Douglas Street
Brantford, Ontario
Welcome home to this beautifully updated brick bungalow on a private 1.61 acre lot, complete with the perfect blend of rural living and modern convenience. 30 Douglas St is tucked away at the end of a peaceful dead-end road, offering privacy, space and the convenience of being just 5 minutes to Burford, 15 minutes to Brantford, and 10 minutes to Highway 403. Step inside and be wowed by the bright, open-concept main floor, designed for both everyday living and entertaining. The stunning kitchen is a chef’s dream, featuring soft-close white cabinets, quartz countertops, a pot filler for easy cooking, stylish backsplash, and all included appliances. The spacious living room is warm and inviting, accented by a custom ship lap detail and electric fireplace, and patio doors to your large backyard deck. This home offers three generous bedrooms on the main floor, including a primary suite with a private walkout to the back deck, a walk-in closet, and a spa-like 3-piece ensuite bathroom. The fully finished basement (updated in 2024) adds even more living space, featuring a fourth bedroom, third full bathroom, a flex space ideal for a home office or gym, a gas fireplace, a brand-new dry bar, fresh carpeting, stylish railings, and pot lights throughout. Outside, the possibilities are endless! Enjoy quiet evenings around the large fire pit, explore the beautiful wooded area, or embrace country living with your very own chicken coop and chickens! The long driveway provides ample parking, and the attached 2-car garage ensures plenty of space for vehicles and storage. Bonus Upgrade: brand new septic tank installed May 2025 and brand new AC unit installed June 2025. If you’re looking for a move-in ready home with modern upgrades, tons of space inside and out, and a peaceful rural setting, this is your dream home! (id:57557)
57 Dalhousie Street
Brantford, Ontario
Own a piece of Brantford's history! Formerly the location of an iconic local business for 35 years this Prime Downtown Core Location on the corner of Dalhousie St. and Queen St. across from new City Hall . A Fantastic opportunity to open your own business. Admiral Submarine was a staple in the downtown area since 1988 with a large customer base. Approx 1,300 sq ft commercial space in high traffic location in the heart of college and university campuses and steps from Sanderson Centre and Harmony Square, Great exposure for your business, with ample street parking, perfect for restaurant, retail, service or office use. 2 residential units above 1-1 bedroom unit paying $828 p/month including hydro & 2 bedroom unit is vacant and can set your own rent or live in and run your business below! Location, Location, Location!! (id:57557)
57 Dalhousie Street
Brantford, Ontario
Own a piece of Brantford's history! Formerly the location of an iconic local business for 35 years this Prime Downtown Core Location on the corner of Dalhousie St. and Queen St. across from new City Hall . A Fantastic opportunity to open your own business. Admiral Submarine was a staple in the downtown area since 1988 with a large customer base. Approx 1,300 sq ft commercial space in high traffic location in the heart of college and university campuses and steps from Sanderson Centre and Harmony Square, Great exposure for your business, with ample street parking, perfect for restaurant, retail, service or office use. 2 residential units above 1-1 bedroom unit paying $828 p/month including hydro & 2 bedroom unit is vacant and can set your own rent or live in and run your business below! Location, Location, Location!! (id:57557)
#16 61223 Rge Rd 470
Rural Bonnyville M.d., Alberta
This beautiful 1300 sq. ft. 2 storey home sits on 3/4 of an acre and is surrounded by majestic spruce trees in sought after Moose Lake Estates. This home features 4 bedrooms, 3 bathrooms and main floor laundry. The fully renovated kitchen is bright and open with plenty of natural light. Enjoy the open, vaulted living room which includes wood burning fire place. There are 3 large bedrooms and a bathroom is on the upper level. The walk out basement features the master bedroom, a wood burning stove and access to the hot tub. The fully landscaped yard features a insulated and heated 36' by 28' detached garage and 4 sheds on the property. Improvements over the last few years includes: New furnace, new shingles, new kitchen including granite counter tops, new paint, new septic tank and field, basement completely renovated. This home also has access to Moose lake. Just a short walk away!! (id:57557)
13311 132 Av Nw
Edmonton, Alberta
Welcome to this charming, fully renovated bungalow offering over 1,100 sq. ft. of cozy living space. Oversized windows fill the home with natural light, creating a warm and inviting feel. Recent updates include fresh paint throughout, the kitchen features newer appliances, updated countertops, and a stylish backsplash. The home has plenty of space, offering 3 generous sized bedrooms and 1 fully renovated bath. Major upgrades in 2016 include the furnace, roof, most windows, and flooring—adding lasting value. Brand new washer/dryer. Enjoy the covered patio, spacious yard, detached single garage, and handy mudroom for extra storage. Located in the family-friendly community of Athlone, close to schools, parks, and transit. Don’t miss this fantastic opportunity to own a move-in-ready gem! (id:57557)
4406 47 Ave
Bonnyville Town, Alberta
All on one level, this spacious 1976 bungalow, in the heart of the Town of Bonnyville with second kitchen in lower level. This home has many recent upgrades including neutral paint and vinyl plank flooring throughout the main floor that has 3 bedrooms, 1 bath and a 2 piece ensuite. The living room is grand with a big picture window to allow plenty of sun to shine on in. Back entry has laundry and the basement has extra cabinets, sink, second laundry, den/media room, storage, guest room with a full bathroom (possible in law suite). There is now new front steps, a high efficiency furnace (2015), hot water tank replaced (2018) most windows updated. The shingles replaced on the house (2019) & garage (2017). This is an oversized lot (165'x58') with a paved side & back lane giving great versatility & extra parking. Double garage is concrete shell with 1 overhead door to paved apron at back lane. The Bush Park is across the street and all amenities are in walking distance: schools, shopping, parks and hospital. (id:57557)
12908 104 St Nw
Edmonton, Alberta
Great potential with a separate front entrance, large basement windows, two furnaces, central air conditioning and a second kitchen already in place—this 1078 sq ft bungalow in Lauderdale offers flexibility for future development. The basement also includes a roughed-in bathroom, making it suitable for creating additional living space. The main floor features three bedrooms, a spacious living room with a large picture window, and charming mid-century woodwork throughout. The home is well maintained with vinyl windows, an updated roof, and an oversized double garage. The yard is beautifully kept, and the lot provides plenty of outdoor space. Located on a quiet, tree-lined street with convenient access to schools, parks, shopping, public transit, and major roadways. A thoughtfully cared-for property in a mature and accessible neighbourhood. (id:57557)
5828 Kootook Li Sw
Edmonton, Alberta
Beautiful QUICK POSSESSION single-family home with double attached garage, walking distance to trails, pond & playground in Keswick. Features a foyer with open-to-above ceiling and pocket office. The open-concept layout connects the living, dining & modern kitchen boasting stone counters, sleek cabinets, gas line to stove, island with flush eating bar and a walk-in pantry to add function. Upstairs offers a flex room, media room, laundry, main bath & 2 bedrooms. The vaulted master retreat includes a walk-in closet & spa-like 5pc ensuite with quartz counters, double sinks, freestanding tub & tiled shower. $5,000 appliance allowance & rough grading included. HOA TBD. Photos & VT are of a previous build & may differ, interior colors not represented. (id:57557)
5442 Kootook Rd Sw
Edmonton, Alberta
Stunning corner-lot home in Keswick with SIDE ENTRANCE, steps from ponds and a playground. This under-construction beauty features a double attached garage, rear deck, and $3,000 appliance allowance. The open-concept main floor showcases a dream kitchen with 3m quartz countertops, full tile backsplash, 42 wood-toned cabinets, and a walk-through pantry. Sliding patio doors off the dining area lead to the included deck. Upstairs offers a central bonus room, office, laundry, 4pc main bath, and 3 bedrooms—including a spacious primary with walk-in closet and 4pc ensuite. Basement has rough-ins for future development. Rough grade included. Tentative completion Sept. Photos from a previous build & may differ; interior colors are not represented, upgrades may vary. HOA TBD. (id:57557)
5645 Kootook Pl Sw
Edmonton, Alberta
Under construction in the desirable community of Keswick, this single-family home sits steps from parks and ponds and includes a double attached garage, SEPARATE SIDE ENTRANCE, rear deck, and basement rough-ins. The main floor offers 9' ceilings, a spacious foyer, versatile den, pocket office, and a modern kitchen with 3cm two-toned quartz countertops, chimney hood fan, 42 wood-toned cabinets, water line to fridge, and a $3,000 appliance allowance. Upstairs features a central bonus room, convenient laundry, main bath, and three bedrooms including a luxurious primary with walk-in closet and spa-inspired 4-piece ensuite with WALK-IN SHOWER and soaker tub. Tentative completion set for September. Photos of previous build & may differ, interior colours/upgrades are not represented. HOA TBD. (id:57557)
34 Aldridge Cr
Sherwood Park, Alberta
Step into elegance, comfort, and exceptional craftsmanship in this stunning custom built home in Aspen Trails. Backing onto greenspace and overlooking water, this gorgeous walk-out home has a south facing backyard with incredible landscaping and outdoor living space. Highlights of this home include 9 ft ceilings throughout, a sleek open tread staircase, granite throughout, luxury vinyl flooring, walk-through pantry, main floor den/office, vaulted ceilings, central A/C, and so much more. A perfect family home with 5 bedrooms, and steps away to Abbey Rd Park, schools & shopping. There is a dual furnace system for efficient climate control, and solar-ready infrastructure for future savings. The oversized garage is fully finished with heat, epoxy flooring & built-in cabinets. Other features include an expansive 43 ft deck with gas hook-ups, spacious bedrooms, a wet bar, 2 x fireplaces, and a striking ensuite off the primary bedroom. Desirable location and move-in ready, this home is an absolute must-see. (id:57557)
44 Prescott Bv
Spruce Grove, Alberta
1869 sq ft 2-storey home in the desirable community of Prescott! This well-maintained property features brand new carpet and freshly painted walls, creating a bright, clean feel throughout. The main floor offers an open-concept layout, perfect for entertaining. Gorgeous layed out kitchen with corner pantry and Quartz countertops. Upstairs you’ll find 3 spacious bedrooms, including a primary suite with ensuite bath, plus an additional full bathroom. The heated double garage provides comfort year-round. Enjoy relaxing in the gazebo or hot tub in the landscaped yard. The unfinished basement is ready for your personal touch. Ideally located close to schools, parks, and walking paths, with shopping and amenities nearby. Move-in ready and waiting for you! (id:57557)
#73 1203 163 St Sw Sw
Edmonton, Alberta
Welcome to stylish, MAINTENANCE FREE LIVING in this modern 1-BEDROOM END UNIT TOWNHOME, perfectly situated in an excellent location, no one above or below you, close to all major amenities, shopping, dining, and transit. Whether you're a first-time home buyer or seeking EXECUTIVE STYLE LIVING, this home offers the perfect blend of comfort and convenience. Step into a bright, open-concept layout featuring sleek contemporary finishes, large windows, and a UNIQUELY designed floor plan. The MODERN KITCHEN boasts stainless steel appliances, quartz countertops, and ample cabinetry—ideal for cooking and entertaining. Enjoy the privacy of a SINGLE ATTACHED GARAGE, and relax on your PRIVATE BALCONY after a long day. As an end unit, this home benefits from extra natural light and added privacy. With LOW CONDO FEES, this is a smart and affordable investment in a high-demand area. Don’t miss your chance to own this beautifully appointed townhouse in a vibrant, walkable community. (id:57557)
119 Erie Street
St. Thomas, Ontario
Beautifully Updated 4-Plex in a Prime Family-Friendly Neighborhood. Welcome to this exceptional 4-plex, offering a rare blend of timeless character and modern upgrades in a desirable, family-oriented location. Each of the four spacious 2-bedroom units has been thoughtfully renovated, making this a turnkey investment opportunity or an ideal multi-family living space. Inside, you'll find beautifully refinished hardwood floors that bring warmth and charm to every unit. The kitchens are a standout feature finished with granite or quartz countertops for a sleek, durable workspace. Pride of ownership shines throughout, with each unit meticulously maintained to ensure tenant comfort and satisfaction. Tenants can enjoy a shared, fully fenced yard complete with a lovely gazebo perfect for outdoor relaxation or summer gatherings. The property is as functional as it is attractive, boasting a long-lasting metal roof and a newer water furnace for added efficiency and peace of mind. With four dedicated parking spaces and a double garage, there's ample room for tenant vehicles and storage. This property isn't just a place to live its a community where tenants can feel at home. Additional Highlights: Gross rental income: $62,508/year. Shared laundry income: $100-130/month. Utility costs (shared): Hydro for basement & water ranges from $200-240/month, gas between $100-150/month (not on budget). Whether you're looking to expand your investment portfolio or secure a multi-family property with excellent income potential, this well-maintained 4-plex is a must-see. Book your private showing today and discover what sets this property apart. (id:57557)
106 - 1090 Kipps Lane
London East, Ontario
Step into this charming 2-storey condo townhome nestled in a quiet London neighborhood ideal for couples, professionals, or small families seeking a cozy yet functional living space. Featuring 2 spacious bedrooms with vaulted ceilings, a bright 4-piece bathroom with a skylight, and a welcoming main floor layout, this home offers both comfort and character. The kitchen flows into an open-concept living area that walks out to a private backyard perfect for relaxing or entertaining. Enjoy the convenience of 1 dedicated parking space and a crawl space for additional storage. With thoughtful features and a warm, inviting vibe, this home wont stay on the market long. Book your showing today! Please note: photos are from previous listing. (id:57557)
8720 163 Av Nw
Edmonton, Alberta
BACKING ONTO GREENSPACE!....OVER 3000 SQ FT LIVING SPACE!...FULLY RENOVATED A FEW YRS AGO!...5 BEDROOMS/4 BATHS....QUIET CUL DE SAC LOCATION! On one of the largest lots in Belle Rive - prepare to just move in and enjoy! Walk into the grand foyer with open to above 18ft ceilings. Great size kitchen has quartz counter tops, SS appliances, peninsula island and great size eating area, open concept to cozy family room. Three bedrooms up, with primary having a 5 pce ensuite including a jacuzzi tub. Fully finished basement boasts two more bedrooms, bathroom and recreation/family room. The spacious yard backs out onto a quiet walking path, large maintenance free composite deck, gas line for bbq, and storage shed. Close to all amenites! This gorgeously kept home has everything you need including newer 50 yr shingles, counter tops, flooring & more. ~!WELCOME HOME!~ (id:57557)
8207 Kiriak Lo Sw
Edmonton, Alberta
Located in the desirable community of Keswick with a SIDE ENTRANCE. Close to ponds, walking trails and playgrounds it's easy to enjoy outdoors close to your home! Enter into the welcoming foyer and into the open concept home with 9' ceilings & modern finishes. The kitchen is the highlight with rich wood toned 42 cabinets, water line to fridge, two-toned 3m quartz countertops, corner pantry and $3,000 appliance allowance. Upstairs you have laundry, bonus room and 3 bedrooms including an owners retreat with large walk-in closet and 5pc ensuite with double sinks and soaker tub. Basement has rough-ins for a future legal suite. Rough grading included. Under construction, tentative completion Oct. Photos from a previous build & may differ.; interior colors are not represented, upgrades may vary, no appliances included. HOA TBD (id:57557)
501 Bathurst Street
London East, Ontario
Attention Trades! Discover an exceptional opportunity at 501 Bathurst Street London, offering 3,443 square feet of open-concept space, in London ideal for a wide range of commercial uses. Zoned to accommodate many uses, this versatile unit features a flexible layout, a private washroom, and gated access for added security, and grade level Garage door 12x14ft. Attractive Lease is priced at $3,500 per month plus additional rent of $3.58 per square foot, plus Utilities, plus HST. With its spacious interior, secure access, on-site washroom, 501Bathurst Street offers excellent value and flexibility in a central, accessible location. (id:57557)
Lot 2 White Lake Road
Frontenac, Ontario
Absolutely stunning and natural two acre lot located on a quiet road minutes from several lakes and just a short drive off the main highway, making for a peaceful retreat yet an easily accessed location to build upon your dreams! Two lots being offered by seller, side by side, severance and well to be completed prior to close. Seller offering the option to customize into one lot or two separate lots. Lot 1 is directly across the road from 196 White Lake Road and Lot 2 is directly across from 202 White Lake Road. (id:57557)
204 Forest Ridge Road
Richmond Hill, Ontario
Custom built estate home nestled amongst 4.43 acres of towering trees in prestigious Exclusive Estate Community. This remarkable home features great upgrades incl: pot lights, crown moulding, wainscoting, multiple walk-outs, large windows w/panoramic views & numerous fireplaces. Stunning kitchen, family rm & primary bedroom was designed by Jane Lockhart. The renovated kitchen is a modern masterpiece w/valence lighting, walk-in pantry, coffee station & high-end built-in appliances featuring a cabinet facade. Ideal for entertaining, the kitchen also has a large island, cozy fireplace and a breakfast area with access to a Muskoka room. The sun-drenched Muskoka room has gorgeous views of the serene rear grounds & boasts access to a deck overlooking the pool area. Spacious mudroom with access to the garage and private access to the In-Law suite that has a spacious living room, private bedroom & ensuite bathroom. The formal dining room with corner display units that feature glass shelving and accent lighting. Immaculate sunken living rm is complete with coffered ceilings, built-in wall unit with ample storage, shelving and countertops for display. Spacious family rm boasts cork flooring & W/O to private deck. The finished, walk-out lower level is an entertainer's dream with a spacious, open concept recreation room, games room featuring a built-in seating booth, private gym with mirrored walls, a cantina and a wet-sauna. The fully landscaped rear grounds boasts multiple entertainment areas with an inground pool overlooking a private lush forest as a backdrop. Large armour stones provide ambiance of being at a Muskoka retreat as well provide beautiful garden beds for seasonal & perennial plants. The upper entertaining patio enjoys private views of the property & multiple access points to the indoor for effortless entertaining. The front grounds is a natural beauty with towering trees, circular driveway, lush gardens & a grand exterior vestibule for an added taste of luxury. (id:57557)
Lot 6 Poplar Beach Rv Resort
Wakaw Lake, Saskatchewan
Lot 6, Poplar Beach RV Resort – Fully Developed and Move-In Ready!. Escape to comfort and convenience at Lot 6 in Poplar Beach RV Resort, just 50 minutes from Saskatoon. This fully developed seasonal site comes with a meticulously maintained 2008 29.5' Dutchmen Denali travel trailer. Enjoy outdoor living to the fullest with a massive 12' x 32' covered deck—ideal for relaxing or entertaining—plus handy storage shed for all your gear. The site is equipped with seasonal potable water, 50-amp individually metered power, and a generous 500-gallon septic tank for added peace of mind. Poplar Beach RV Resort offers a gated entrance, family-friendly playground, gazebo, full-service restrooms and showers, and a scenic beach and swim area. Boating enthusiasts will appreciate the on-site launch, marina, and boat storage yard. This unique ownership model grants you a 1/135 title interest along with exclusive use of your lot within the Poplar Beach Campground Owners Corp. Annual park fees are $1,159.00, with property taxes at just $622.10. For more details on the community and guidelines, visit www.poplarbeach.ca. (id:57557)
3234 Kinsale Road Sw
Calgary, Alberta
**SEE WHAT MAKES THIS PROPERTY TRULY UNIQUE. WATCH THE FULL CINEMATIC VIDEO NOW** INVESTOR & BUILDER ALERT – 3234 KINSALE ROAD SW | OVERSIZED CORNER LOT IN KILLARNEYUnlock the full potential of this rare inner-city opportunity in one of Calgary’s most established and in-demand redevelopment hubs. Situated on a quiet, tree-lined street in Killarney, this well-maintained single-family home sits on a premium 55' x 118' corner lot—a standout parcel perfect for your next high-value project. Zoned for low-density redevelopment and ideally suited for a luxury single-family home, side-by-side duplex, or a multi-family project with legal suites, this site checks all the boxes for strategic infill development. The corner lot configuration offers ideal site access and design flexibility—perfect for maximizing unit count, curb appeal, and return on investment. The existing 4-bedroom, 2-bathroom home is livable and rentable, giving you holding income while you plan your build. With mature trees, southwest backyard exposure, and easy access to transit, schools, Marda Loop, and downtown, this location is prime for long-term value. Whether you're looking to build a luxury custom home, a modern 4-plex with basement suites under CMHC’s MLI Select program, or hold as a cash-flowing rental with future upside—this property offers a rare combination of lot size, location, and redevelopment versatility. (id:57557)
505 Centre Street
Shaunavon, Saskatchewan
So many possibilities in one property! This residence has been converted to a physiotherapist clinic on the main floor. Designed with wheelchair access, and three private offices, with a welcoming reception area this building would be an ideal massage, spa space or just the right size for a bookkeeping/accountant office or bring it back to its former self as a cute and comfy home! The lower level of the building is a fully self-contained rental suite (a passive revenue stream $$ or a chance to live where you work). The home has an attached garage for storage and the back yard is fully fenced to act as a private oasis or storage compound. The separate 24'x30' garage is lined, insulated and heated. The corner lot allows for great exposure and the yard space is large enough for future development. Alternatives are endless for multiple money making opportunities. (id:57557)
27 Rundlelawn Court Ne
Calgary, Alberta
WOW! WHAT A GREAT PRICE! Imagine owning a 4 bed home on a quiet cul de sac all for this low price! This lovely, upgraded & renovated home with AIR CONDITIONING checks off all the boxes. Nestled on a quiet street in the fantastic neighbourhood of Rundle, this home offers over 1,800 sq ft of space sitting on a fully fenced large pie lot. This family home offers 4 bedrooms (3 on the main floor and a huge, spacious bedroom in the basement) , 2 bathrooms and outstanding living and family spaces on each level. The main floor gives every family the things they need and want. The spacious living room at the front of the home has a large picture window which floods the space with natural light. The beautiful kitchen offers space not only to cook, but has enough room for a table for family dinners. Three terrific sized bedrooms are on the main floor and this level is rounded out with a full bath! The lower level is perfect for families that need a fourth bedroom and still offers a large rec room for movie nights, gaming or just a space for kids to play. Laundry is conveniently located on this floor and is situated in a large utility area that affords lots of storage. Capping off this great lower level is another 4 piece bath. Step outside into your fully fenced backyard. Excellent for the family dog to run and play and offers plenty of space for the kids to kick a ball, or for the family to gather round the firepit and soak in the night skies and just enjoy time with family and friends. This location is tough to beat. You are literally steps to Rundlelawn park offering tons of outdoor space for kids to play, hang out or just be kids on the Rundlelawn Playground. In less than 5 minutes, you can be enjoying all that Sunridge Mall has to offer you. If you are a health care worker, you can't ask for a better location as you can take a short walk and be at the Peter Lougheed Centre in minutes. Four schools are a short distance away. Need access to transit? In 3 minutes you can be at the Rundle LRT station! You simply can't say enough about this location and how convenient it is for all that you need. Now, back to the fantastic house. What has been done to this terrific residence? How about the following so you don't have to worry about anything as so much heavy lifting has been done for you. New roof (2020), New soffits and Eaves (2022), New vinyl siding (2022), New electrical panel (2023), Central Air Conditioning (2023), New Flooring on main floor living room, luxury vinyl plank (2023), kitchen and hallway tile (2025), New furnace (2023), Hot Water tank (2020), Main floor freshly painted (April 2025), basement painted (2022), Brand new kitchen including all counters, cabinets and appliances (2025). This home offers unbelievable value for families of any size looking to get into a beautifully upgraded home in a terrific neighbourhood. Don't miss out on this tremendous opportunity. (id:57557)
178 Brophy's Lane
The Blue Mountains, Ontario
Welcome to 178 Brophy’s Lane—a charming four-season bungalow tucked away on a private, tree-lined half-acre lot in The Blue Mountains. Just a two-minute walk to the end of the road brings you to a quiet sandy beach on Georgian Bay, offering the perfect blend of natural serenity and year-round adventure. Whether you're carving fresh tracks at private ski clubs like Craigleith, Alpine, and Georgian Peaks, enjoying the energy of Blue Mountain Resort, exploring scenic trails, hitting the links, or soaking in summer days by the water, this home is the ideal base for every season. Set on a peaceful and picturesque lot, the home features 1,186 square feet of well-designed living space. Inside, a welcoming family room with a gas fireplace offers a cozy retreat, while the eat-in kitchen is perfect for casual dining. There are three bedrooms, including a primary suite with a private 3-piece ensuite, as well as a 4-piece main bath. At the rear of the home, a sun-filled four-season sunroom provides a relaxing space to unwind, overlooking the natural beauty of the property. Step outside and enjoy the beautifully treed setting, complete with an outdoor patio and fire pit area—ideal for starry evening gatherings, weekend barbecues, or peaceful mornings with coffee. Three exterior sheds offer convenient storage for your seasonal gear, from skis and snowboards to bikes and paddleboards. Offered fully furnished for a seamless move-in experience, this property also includes light interior updates like new flooring and fresh paint for a bright, refreshed feel. Located just 10 minutes from Blue Mountain and downtown Collingwood, and 15 minutes from Thornbury, 178 Brophy’s Lane is a rare opportunity to enjoy the best of four-season living in one of Ontario’s most sought-after lifestyle destinations. (id:57557)
158 Lucan Avenue
Waterloo, Ontario
Welcome to 158 Lucan Avenue - a unique offering in the coveted Mary Allen neighbourhood of uptown Waterloo. This home offers opportunity for countless memories and sunny afternoons spent in the expansive backyard. With a distinguished presence on a large 47’ x 141’ lot with oversized garage, you're welcomed onto the fully enclosed, insulated front porch - a go-to spot for morning coffee, rainy-day reading, or watching the world go by, no matter the season. Inside, the open-concept main floor is warm and full of light. The kitchen features stainless steel appliances, reverse osmosis water system, Caesarstone countertops, crisp white backsplash, under-cabinet lighting, and floor-to-ceiling softclose birch dovetail cabinetry with built-in cutlery trays. It flows effortlessly into the dining and living areas, where original hardwood floors and large windows make the space feel bright and connected. The main floor offers a rare 3-pc bath with in-floor heating and two main floor bedrooms - one with direct access to the large, fully fenced backyard - perfect for hosting parties, gardening, or planning that dream pool. Upstairs, the primary suite offers a walk-in closet and cheater ensuite, leading to an updated 4-pc bathroom with heated floors, and another large bedroom with abundant storage. The finished basement is incredibly versatile with a stylish 3-pc bath and renovated rec room with kitchenette, spray foam insulation, and egress window - making it ideal for guests or as an in-law suite. A generous laundry area and workshop with workbench complete the lower level. Situated only steps from the vibrant shops and eateries of Uptown Waterloo, Vincenzo’s gourmet market, parks, the Spur Line Trail, LRT, Grand River Hospital, Google, downtown Kitchener, and with access to some of the region’s top-rated schools, this much loved home offers its new owners an opportunity to become part of an incredible community in the heart of all that KW has to offer. (id:57557)
460a Belmont Avenue W Unit# 810
Kitchener, Ontario
STUNNING 2-BEDROOM,2-BATHROOM APARTMENT WITH IN-SUITE LAUNDRY FACILITIES IN PRIME LOCATION! This smoke-free building offers spacious living with all the amenities you need. Enjoy a beautiful rooftop BBQ and patio, accessible to all tenants. The large social room with a kitchenette is perfect for gatherings, and a fully equipped gym is available for your convenience. Situated alongside the scenic Iron Horse Trail, you'll have easy access to leisure walks, runs, and biking. Belmont Village is just steps away, offering a variety of local shops, cafes, and restaurants. Downtown Kitchener is a 15-minute walk, and the property is minutes from both hospitals, universities, shopping centers, parks, bakeries, and more. With 24 hour management and maintenance on-site you'll experience seamless living in a well-maintained, secure environment. (id:57557)
55 Concord Crescent
London, Ontario
Welcome to this lovingly maintained 2-storey family home, ideally located in a quiet, family-friendly neighbourhood just steps from Wilfrid Jury Public School, the Canada Games Aquatic Centre (featuring an Olympic-sized pool), and only a short 3 km bike ride to Western University. Key Features include: Fresh, modern main floor flooring (2024), Newly renovated bathrooms offering a clean, stylish feel, Brand new deck (2024) – perfect for summer entertaining, Updated appliances throughout – truly move-in ready, Durable, long-lasting concrete driveway, Bright and welcoming interior with lots of natural light Enjoy the convenience of being close to Wonderland Road, with access to all nearby amenities, shops, restaurants, and parks. This home is perfect for families, professionals, or investors looking for a quality property near schools and major amenities. Don’t miss this opportunity to join a peaceful and well-connected community in north-west London! (id:57557)
3749 Walker Road
Lincoln, Ontario
Highland Vineyards – A Rare Live, Work & Play Estate in Niagara West. Own an extraordinary 50-acre estate blending vineyard, winery, retail, hospitality, and residential living—all in the heart of Niagara’s wine country. Property Highlights: Quality, mature vineyard producing top-tier grapes, State-of-the-art 10,000 sq. ft. multi-use facility (2013) with zoning for Commercial, Industrial, Agricultural & Residential, Fully equipped winery & production area for commercial-scale operations, Wine shop, VIP tasting room & commercial-grade kitchen—ideal for culinary events, Owner’s residence + 3 luxury ensuite B&B suites for Airbnb or boutique stays, Event-ready setting for weddings, retreats & tours, Professional office space, abundant storage & outbuildings with expansion potential. Minutes from the QEW with 600 AMP service—this turnkey opportunity is perfect for entrepreneurs, winemakers, or hospitality visionaries. NOTE: BUILDINGS AND LAND SALE ONLY. (id:57557)
903 Highway 16
Monastery, Nova Scotia
Spacious 4-bedroom split-entry home in peaceful Monastery, offering a beautiful private yard surrounded by nature and tons of potential to make it your own. With an oil furnace and pellet stove for efficient heating, this property is perfect for families or anyone looking to create a warm, welcoming space. Just 20 minutes to Antigonish and 15 to Port Hawkesbury, youll enjoy quiet country living with easy access to all amenities. A great opportunity to build equity and create the home of your dreams! (id:57557)
167 Brant Avenue
Brantford, Ontario
LOOK NO MORE !! CHECK OUT THIS 2 BEDRROM 2 BATHROOM TOTALLY UPGRADED UNIT JUST BLOCKS AWAY FROM DOWNTOWN !! VERY QUIET AREA!!! ALL APPLIANCES ARE INCLUDED WASHER AND DRER ALSO LOCATED IN THIS UNNIT!!! C/AIR AND MORE A MUST SEE!! (id:57557)
21 Mavin Street
Brantford, Ontario
Welcome to 21 Mavin St.! This spacious 4+1 bedroom, 2.5 bath home is perfect for your large or growing family looking to settle in the desirable Wyndfield community of West Brant. Featuring large principle rooms, generously sized bedrooms, and a finished basement, there is space for everyone to live, work, and play. Walking distance to trails, schools, and shopping, this is the kind of home you can raise your family in for years to come. Enjoy peace of mind with many important updates in recent years, including roof, furnace, air conditioner, new siding, and an inviting outdoor entertaining space. Don’t miss this opportunity to move into a family-friendly neighbourhood close to everything you need! (id:57557)
472079 Rge Road 243 A
Rural Wetaskiwin County, Alberta
If you are looking for 'Peace and Quite this acreage is for you! Beautiful bungalow w/ a walkout basement is in a private setting. Meticulously kept throughout. Main floor has open concept design, 3 bedrooms, living and formal dinning rooms, new kitchen w/ quartz counter tops, huge island & stainless steel appliances. Primary w/ 4-pc en-suite. Main floor laundry. No maintenance decks in front and at the back. The basement has in-law suite w/ 2 bedrooms plus den, family room, 4-pc bath, in-floor heating, on-demand water heater. Newer roof, gravel driveway, 30'x44' & 18' high garage/shop w/ mezzanine, insulated and has a tube heater, man door, 10'x10' door w/ opener and a 16'x12' overhead door for those big jobs. Not in subdivision, just outside Millet. A short commute to Leduc, Beaumont, Edmonton & the airport. Move in and enjoy. Just WOW! (id:57557)
#109 10221 111 St Nw
Edmonton, Alberta
Welcome to Railtown Estates, a professionally managed, pet-friendly condo in the heart of Downtown Edmonton. Visit the REALTOR®'s website for more information. This spacious main-floor unit has a large, bright floor-plan & is the example refreshed, low-maintenance lifestyle with 2 bedrooms, 2 bathrooms, large windows, fresh paint, new appliances, outdoor patio & a covered parking stall. There's even a gas fireplace! All this & affordable condo fees?! Enjoy adult living without the noise of children (18+), steps from Grant MacEwan, with easy access to transit, shopping, & some of the best restaurants Edmonton has to offer. Walk to the Ice District to catch world-class events including concerts & hockey or just enjoy the dining, & nightlife. There's also outdoor fun in the Edmonton River Valley with golf, mountain biking, & scenic trails. Whether you’re downsizing or upgrading your lifestyle, this is urban living done right—quiet, convenient, and connected (id:57557)
2328 82 St Sw
Edmonton, Alberta
Welcome to Summerside! This 1463sqft 2-storey is ready to impress. As you enter, you will immediately appreciate the bright, open concept main floor. The living room is flooded with natural light. The dining area is spacious and great for hosting family gatherings. The kitchen features ample cabinet and counter space, white cabinets, stainless appliances and a large pantry. A 2PC bath completes the main floor. Upstairs, you will find 3 good size bedrooms. The primary bedroom is large with double closets and a 4PC ENSUITE bath. Upstairs laundry and a great nook with fold out laundry folding table complete this level. The basement is unfinished but well laid out for future development. The backyard is fully landscaped and fenced and has a great deck to enjoy BBQing and lounging in the sun. The DOUBLE DETACHED GARAGE features a 240V/30Amp plug for an Electric Vehicle or welder as well as attic storage space. The house is roughed in for Solar and has CENTRAL A/C as well as access to Lake Summerside! (id:57557)
23 Sable Cr
St. Albert, Alberta
Beautiful 2,054 sq. ft. two-storey home on a quiet crescent with a large private pie-shaped yard. Open-concept main floor with Great Room, kitchen (Caesarstone countertops, wood cabinets), dining area, powder room, gas fireplace, and custom rear entry bench. Upstairs: 3 bedrooms, bonus room, full laundry with custom cabinets, 4-piece bath, and primary suite with walk-in closet and ensuite. Hardwood laminate on main, carpet up. Enjoy the 12' x 12' deck, stone-accented garage, vinyl siding, insulated double garage, framed basement, high-efficiency furnace, and New Home Warranty (1-2- 3 - 5 - 10 years). Neutral finishes. Move-in ready, close to amenities. (id:57557)
23a Sable Cr
St. Albert, Alberta
This stylish two-storey home blends comfort and function with thoughtful design. The main floor offers an open-concept great room with a gas fireplace, a spacious kitchen with granite counters, wood cabinets, a walk-in pantry, and direct access to a large backyard deck. A mudroom connects to the insulated, drywalled double garage, and main-floor laundry adds convenience. Upstairs, you'll find three bedrooms, a four-piece bathroom, and a bright bonus room ideal for movie nights or a play area. The primary suite features a walk-in closet and private ensuite with soaker tub and separate shower. Finishes include custom maple railings, brushed nickel fixtures, white doors and trim, neutral paint, hardwood laminate flooring, and plush carpet. The basement is framed and insulated, ready for your finishing touch. Close to all amenities. New Home Warranty (1-2- 3 - 5 - 10 years). (id:57557)
7471 Veyaness Rd
Central Saanich, British Columbia
Newly created DUPLEX ZONED lot in popular Central Saanich! This sunny corner property is already serviced with water, sewer, hydro, and storm connections at the lot line. With no building scheme in place, you can take advantage of Central Saanich's flexible RN zoning. Build a profitable side-by-side duplex or create your dream single family home with a suite. Located just minutes from Saanichton, this is a convenient setting surrounded by farmland and green space, but still within walking distance of Centennial Park and only 2 minutes from groceries, shopping, and dining. This is one of the most affordable building sites on the Peninsula! (Price includes GST) Contact us for more information and example building layouts that fit the site. (id:57557)
999 Violet Ave
Saanich, British Columbia
A rare opportunity to acquire a large corner lot residential property at 999 Violet Ave.This 1950s home is coming to the market for the first time in over 30 years. The home is being sold as is where is, and the value of the property lies in its development potential. At over 18,000 sq ft, this large corner lot has many possibilities for redevelopment. From subdivision to Townhouse or multi-unit, there are plentA rare opportunity to acquire a large corner lot at 999 Violet Ave. This 1950s home is coming to the market for the first time in over 30 years. The home is being sold as is where is, and the value of the property lies mainly in its development potential. At over 18,000 sq ft, this large corner lot has many possibilities for redevelopment. From subdivision to Townhouse or multi-unit, there are plenty of options for builders looking to capitalize on this large lot. Pre-liminary conversations with Saanich highlight the opportunity to subdivide the property into two approx. 9000 sq ft lots. This is the easiest option as the original lot sizes on the street are 9000 sq ft. The potential also lies in the ability to create 3 x 6000 sq ft lots due to the property's corner location. New regulations under the Small Scale Multi-Tenant Housing (SSMH) allow for multi-unit dwellings. The property also benefits from newly upgraded sidewalks and road improvements along Grange Rd.y of options for builders looking to capitalize on this large lot. Pre-liminary conversations with Saanich highlight the opportunity to subdivide the property into two approx. 9000 sq ft lots. This is the easiest option as the original lot sizes on the street are 9000 sq ft. The potential also lies in the ability to create 3 x 6000 sq ft lots due to the property's corner location. New regulations under the Small Scale Multi-Tenant Housing (SSMH) allow for multi-unit dwellings. The property also benefits from newly upgraded sidewalks and road improvements along Grange Rd. (id:57557)
1554 Venetia Drive
Oakville, Ontario
Nestled in the highly sought-after Bronte neighbourhood, this beautiful 3-bedroom, 3-bathroom bungalow offers you the perfect layout, with open-concept kitchen, dining, and living areas bathed in natural light, creating a bright, welcoming space. Step out onto the deck just off the kitchen and enjoy views of the expansive backyard oasis, complete with a sparkling in-ground pool and hot tub, surrounded by lush gardens. The finished walkout basement provides extra living space with a family room, additional bedroom and bathroom, and plenty of storage. With ample parking and just steps from Coronation Park and scenic waterfront trails along Lake Ontario, this home is a true gem! (id:57557)
335 Spruce Street
Springbrook, Alberta
Welcome to the wonderful neighborhood of Springbrook where this LIKE NEW former show home END UNIT townhouse shows and feels like new. NO CONDO FEES, and a wonderful super sized Detached garage makes this an amazing home. As soon as you step through the door you can feel the modern elegance and higher end finishes. Open concept design, granite counters throughout, large kitchen island, and a cozy gas fireplace along with TONS of closets and storage and a Half Bath complete and compliment your main level living experience. Down stairs your find warmth and comfort with like new carpet, 3 bedrooms, a full bathroom plus a LARGE Primary bedroom with full ensuite and super sized step in close. The washer and dryer are stacked for convenience in the utility / storage space and every wall, trim, door and surface feels sleek, modern and brand new. Outside you have a wonderfully private covered deck with dura-deck coating, retractable privacy screen and beautiful greenery covered trellis privacy screens as well. Down a sturdy set of stairs is your ground level composite deck , loads of washed wash with wonderful natural stepping stones and a NEW pad – perfect for your future storage shed. Behind the low maintenance backyard you will enjoy keeping your toys, and cars out of the elements in the WONDERFUL 19x19 Detached garage. Situated on a corner lot this is one of the larger units and provides excellent value. Springbrook is an active community including a skate board park, multiplex building, and a new playground. Located just 10 minutes outside the bustling city of Red Deer this sleepy community offers your small town living with easy access to work and large amenities in the City of Red Deer. (id:57557)
115 Hillside Dr N # 4
Elliot Lake, Ontario
Remarkable Value. Unbeatable Location. Well managed condo corporation. Discover your dream home with this spacious 2-bedroom condo! Prime Location: Close to everything you need-shopping, dining, parks and public transit. Ample Space: generous living areas and bedrooms designed for comfort and functionality. Open concept living room and dinette with sleek laminate flooring. Perfect for people relaxing or entertaining. A kitchen designed for convenience with plenty of cabinets and storage and offers a Fridge and Stove. Enjoy fantastic views right from your living area. In house laundry and mailboxes. Locked front door entry. Condo fees include the heating and city water,parking,storage unit. (id:57557)
1223 Barbara Weit Road
New Annan, Prince Edward Island
Welcome to 1223 Barbara Weit Road ? a property with great potential, ideally located just minutes from the City of Summerside. Set on 0.53 of an acre, this home offers the best of both worlds: the quiet and space of country living paired with the convenience of being close to schools, shopping, restaurants, and recreational amenities. Lower rural property taxes are an added bonus. This solid home features a well-designed main floor with an entryway, a combined kitchen and dining area, a bright and spacious living room, three bedrooms, and a full bathroom. The lower level provides additional living space with a finished rec room, a three-quarter bathroom, and a large storage area - ideal for growing families or those needing extra flexibility. The home does require some TLC, but several important upgrades have already been completed, including roof shingles in 2011, two heat pumps installed in 2019 and 2024, and a recently replaced electric hot water heater. A green riser has also been added to the septic system for convenience. Included in the sale are a gently used kitchen from another property and several boxes of flooring - offering a great head start for anyone looking to personalize or renovate. This property is being sold as is where is. The mini barn is excluded from the sale. Whether you're looking to create your ideal family home or invest in a renovation project, 1223 Barbara Weit Road offers strong value in a desirable rural setting close to the city. (id:57557)


