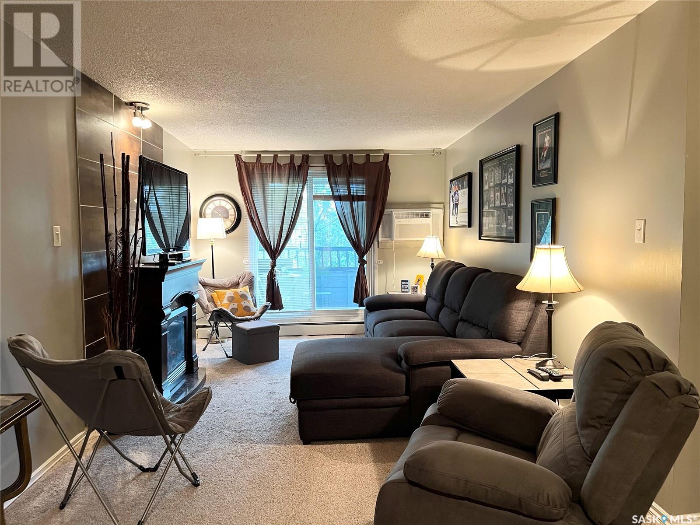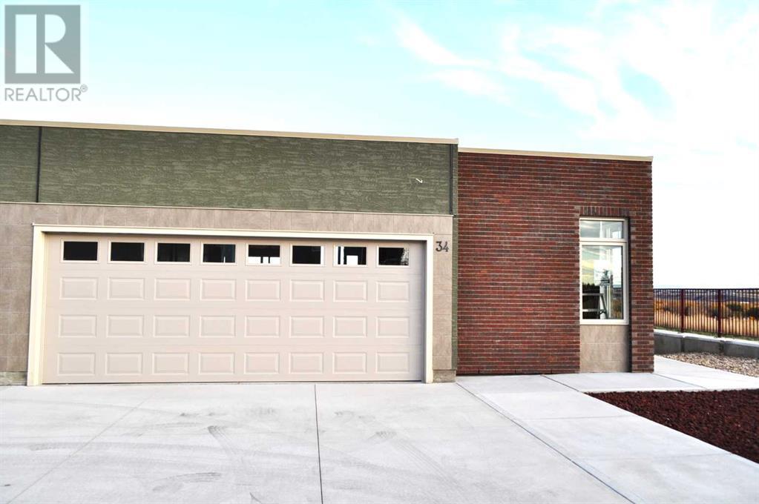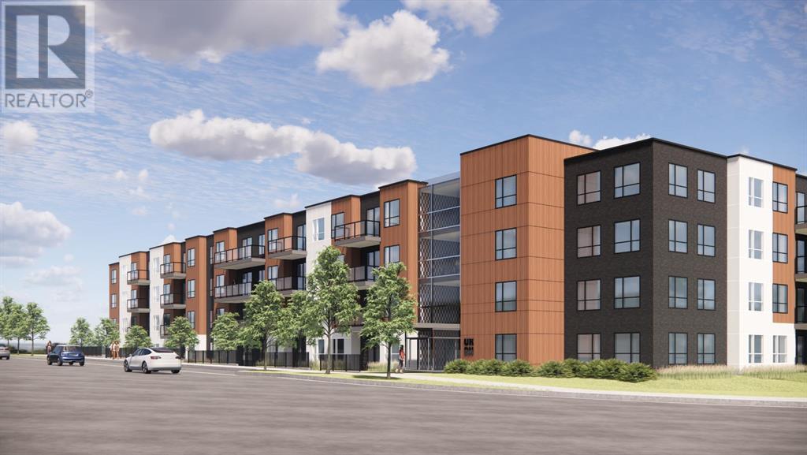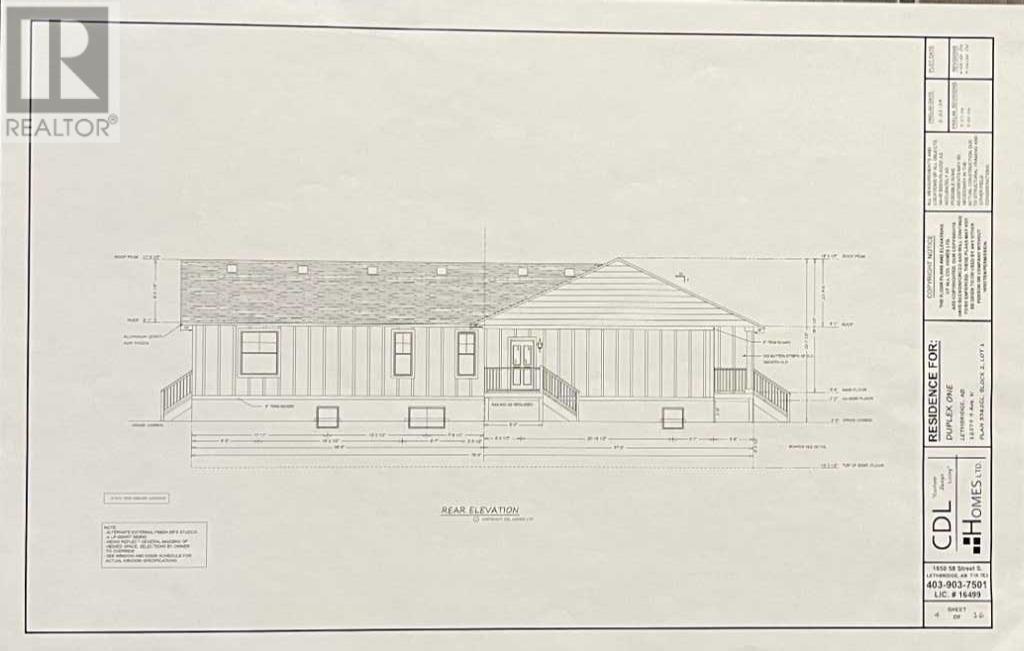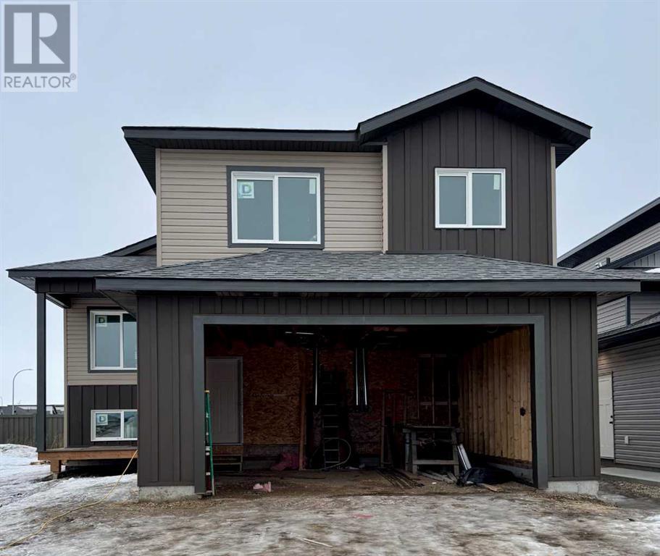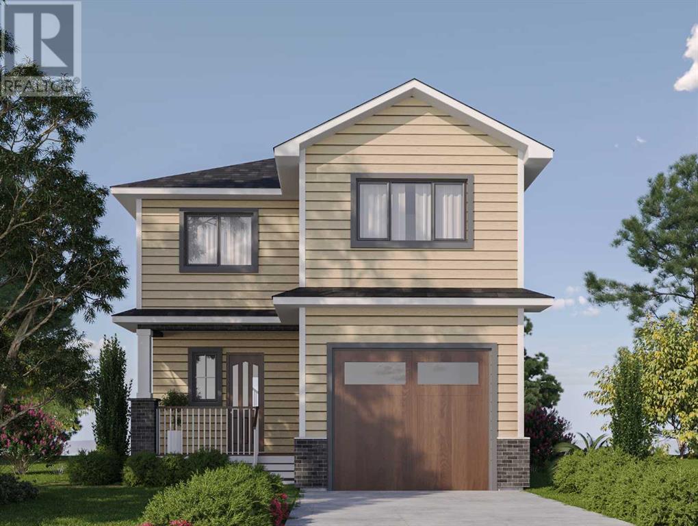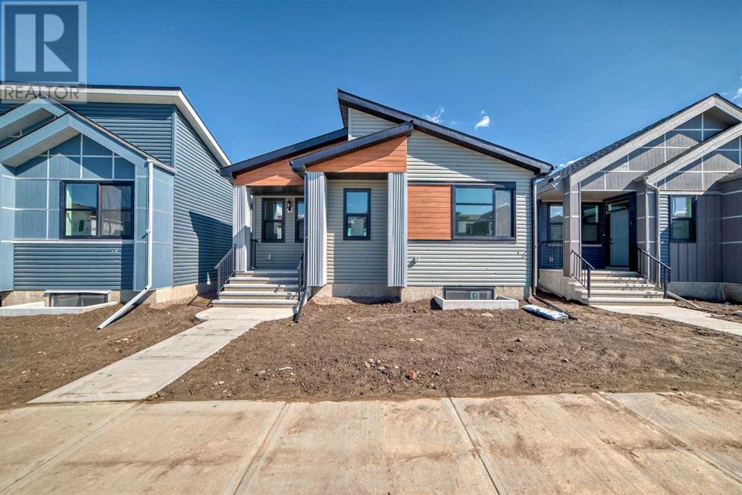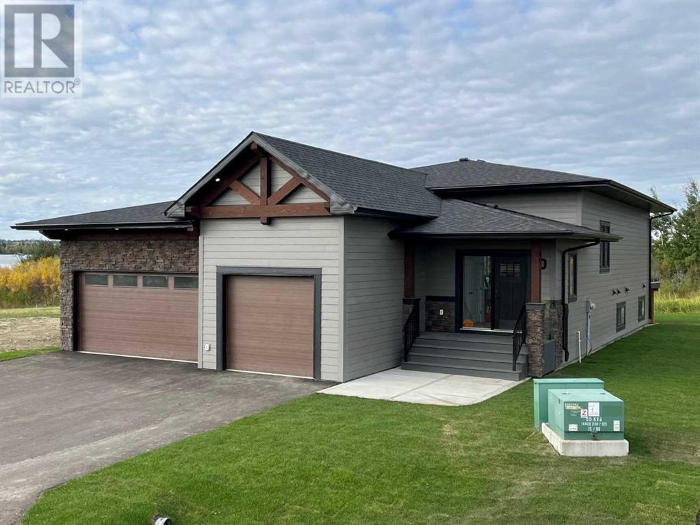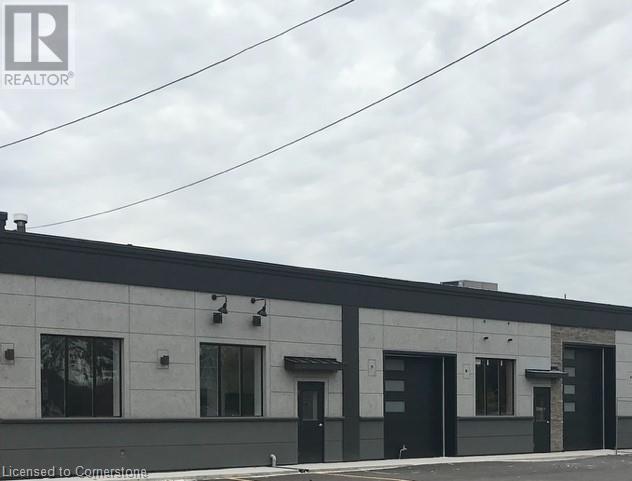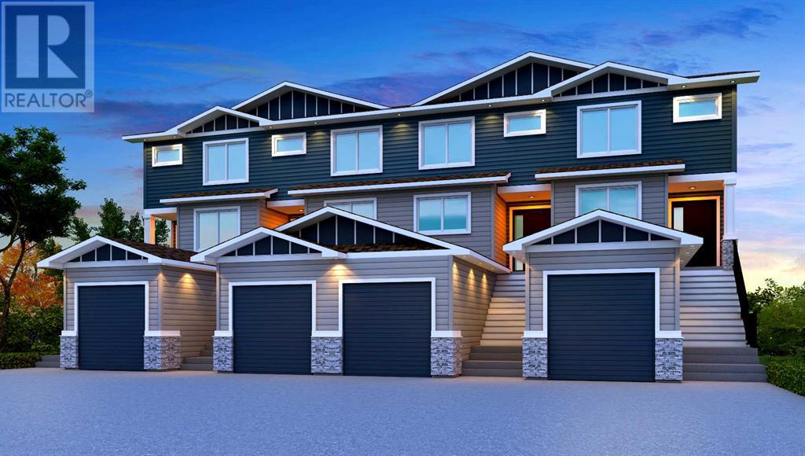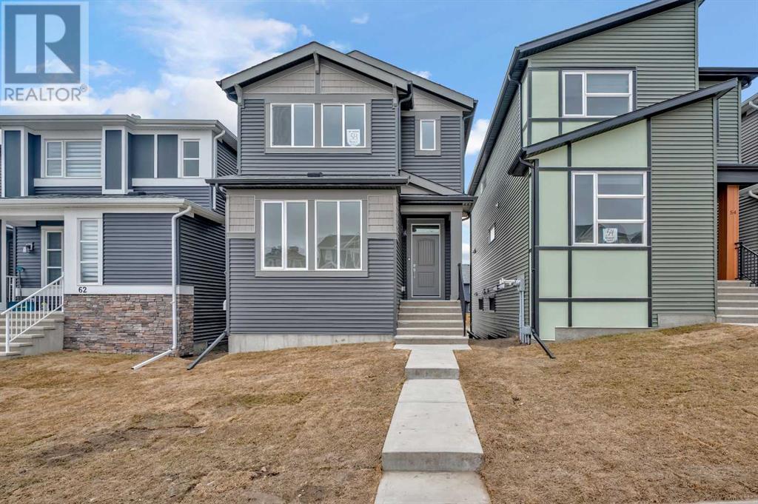695 Benninger Drive
Kitchener, Ontario
QUICK CLOSING AVAILABLE. SUBMIT YOUR OFFER TO US TODAY! The Elderberry Contemporary Model - starting at 2,456sqft, with double car garage. This 4 bed, 3.5 bath Net Zero Ready home features taller ceilings in the basement, insulation underneath the basement slab, high efficiency dual fuel furnace, air source heat pump and ERV system and a more energy efficient home! Plus, a carpet free main floor, quartz countertops in the kitchen, 45-inch upper cabinets in the kitchen, plus so much more! Activa single detached homes comes standard with 9ft ceilings on the main floor, principal bedroom luxury ensuite with glass shower door, 3 piece rough-in for future bath in basement, larger basement windows (55x30), brick to the main floor, siding to bedroom level, triple pane windows and so much more. For more information, come visit our Sales Centre which is located 62 Nathalie Street, Waterloo and Sales Centre hours are Mon-Wed 4-7pm and Sat-Sun 1-5pm. (id:57557)
401 529 X Avenue S
Saskatoon, Saskatchewan
Pride of Ownership in this 2 bedroom 1 bathroom condominium. This is 1 of only 4 units on the top floor (corner unit) with a west facing view over the school ground with walking paths. Refrigerator, Stove included. Wall mounted air conditioning included. Give your REALTOR® a call today to view this property. (id:57557)
263 - 7163 Yonge Street
Markham, Ontario
Prime Unit Indoor Mall. This Unit Is Located On The Second Floor, With Yonge St Sign Exposure, Multi-Use Complex W/Retail, Offices, Supermarket, Food Court, Residential, Office & Hotel. This Unit Can Be Used As: Health & Beauty Related Use, Office, Dental Hygienist, Doctor's Office, Optician/Retail Glasses Store, Lawyer, Accountant. Establish Your Perfect Location Now Before Is Too Late. (id:57557)
1703 - 1435 Celebration Drive
Pickering, Ontario
Luxury 2 Bed, 2 Bath Condo | 17th Floor | Stunning South-Facing Lake View | UC3 Pickering Welcome to University City Condos 3 (UC3) the crown jewel of Downtown Pickering, developed by Chestnut Hill Developments. This brand new 2 bedroom + 2 bathroom unit on the 17th floor boasts breathtaking south-facing views of Lake Ontario, blending luxury with tranquility. Step inside this sun-soaked, open-concept layout, featuring: Stylish modern flooring A large, sleek kitchen with stainless steel appliances Expansive windows that fill the space with natural light Unobstructed waterfront views throughout the unit Whether you're a professional, couple, or family, this unit is ideal for all lifestyles from easy downtown Toronto commutes via Pickering GO to convenient WFH options. Prime Location: Steps to Pickering GO Station Minutes from Highway 401 Close to Pickering Town Centre, Pickering Beach, top schools, shopping, and scenic trails Unmatched Building Amenities: 24/7 Concierge & Security State-of-the-art Fitness Centre & Sauna Resort-style Pool Chic Party Hall & Entertainment/Game Rooms Expansive Outdoor Terrace with Cabanas & BBQs Located in one of the GTAs fastest-growing cities, this condo is not just a home its an investment in the future. Downtown Pickerings long-term master plan promises even more value and vibrancy in years to come. Don't miss your chance to own one of the finest condos in Pickering! This unit will sell fast schedule your private viewing today! (id:57557)
7, 5601 4 Avenue
Edson, Alberta
FOR LEASE OR SALE – LIMITED AVAILABILITY! Introducing Yellowhead Commons, a brand-new commercial development strategically located in the heart of Edson with prime Highway 16 exposure and easy access. This exceptional property offers a unique opportunity to secure a premier commercial space in downtown Edson, ideally suited for both investors and entrepreneurs alike. Each unit features high visibility along the highway, complemented by a distinctive 'step' architectural design that sets it apart from other properties. Yellowhead Commons benefits from its close proximity to key retail centers, transportation hubs, civic amenities, and hospitality options, making it a highly desirable location. With over 40 parking spaces available, convenience is assured for both customers and staff. This individually titled condominium property is available for lease or purchase, offering flexibility to meet the needs of various tenants or buyers. Seize the opportunity to shape your business’s future at Yellowhead Commons – a premier, strategically positioned commercial space that’s ready to bring your vision to life! (id:57557)
172 Lewiston Drive Ne
Calgary, Alberta
Welcome to the Capecastle, a stunning masterpiece by McKee Home, situated in the vibrant community of Lewiston. Thoughtfully designed for a growing family, this brand-new 2,00+ sq. ft. home offers an exceptional blend of space, style, and functionality.Step inside to discover numerous upgrades throughout, enhancing the charm and sophistication of this residence. The main floor boasts an open-concept layout featuring a spacious living area, an elegant dining space, and a chef-inspired kitchen. A flex room—perfect as a home office or additional bedroom—adds to the versatility of the design. With 9-foot ceilings, the space feels bright, airy, and inviting.Upstairs, you’ll find three generously sized bedrooms, including a luxurious primary suite and a central bonus room—ideal for family gatherings or a cozy retreat. With three bathrooms, this home ensures both comfort and convenience.Backed by nearly 35 years of home-building expertise, the Capecastle is a testament to quality craftsmanship and thoughtful design. Don’t miss this incredible opportunity to own a McKee Homes creation in the heart of Lewiston! (id:57557)
34 Palisades Way Ne
Medicine Hat, Alberta
The Palisades welcomes you to this exquisite executive condominium, a stunning 2-storey walkout that perfectly combines luxury and comfort. Nestled alongside the river valley, this home offers unparalleled views and features an rough-in for a future elevator for your convenience. Upon entering, you’ll be captivated by the expansive windows that frame the spectacular river valley, creating a bright and airy ambiance throughout. The main floor boasts a spacious open-concept design, seamlessly blending the living room and kitchen areas. The gourmet kitchen, with ample counter space, is perfect for entertaining or enjoying quiet meals. An adjacent bedroom provides a serene sleeping area for guests, while a 3-piece bathroom adds to the main floor's functionality. Ascend to the lower level, where the primary bedroom serves as a private retreat. Here, you’ll find large windows that radiates the natral light, a private patio for relaxing outdoors, and a huge 5-piece ensuite with luxurious finishes. The walk-in closet provides ample storage, completing this perfect sanctuary. The lower level is designed for comfort and leisure, featuring a large family room with more of those impressive windows that flood the space with natural light. A laundry room/furnace room, ensuring all your needs are met. Every detail of this home has been thoughtfully designed to maximize the stunning natural surroundings while providing all the modern amenities close by. Experience the best of luxury living with this exceptional river valley condominium. The Palisades is in the final phase with only ( 5 sold one now only 4) units left to choose from, these last units have some impressive layouts. So don't be disappointed at this stage, you have time to choose your own finishings to your tastes. Come on out and take a look at the Show Home on site. The Price on this unit includes the GST. (id:57557)
115, 245 Edith Place Nw
Calgary, Alberta
INTRODUCING GLACIER RIDGE, IN BEAUTIFUL NORTHWEST CALGARY. BUILT BY CEDARGLEN LIVING, WINNER OF THE CustomerInsight BUILDER OF CHOICE AWARD, 5 YEARS RUNNING! BRAND NEW "GR-01" unit with high-spec features and customizable. You will feel right at home in this well thought-out 648.72 RMS sq.ft. (707 sq.ft. builder size) 1 bed, 1 bath home with open plan, 9' ceilings, LVP flooring, carpet to bedrooms, Low E triple glazed windows, BBQ gas line on the patio, Fresh Air System (ERV) in every unit and so much more. The kitchen is spectacular with full height cabinets, quartz counters, undermount sink, rough-in water line to the fridge and S/S appliances. The island is extensive with built in flush breakfast bar, which transitions into the spacious living area, perfect for entertaining. The spacious primary bedroom has a large bright window (triple pane windows) and sizeable walk-in closet. Right beside your bedroom is a 4pc bath with quartz counters and undermount sink. Nearby is the spacious laundry/storage room, this is a must see (washer & dryer included). Highlights include: Hardie board siding, designer lighting packages available, sound reducing membrane to reduce sound transmission between floors, clear glass railing to balconies, 1 titled underground parking stall included and limited storage cages available for purchase. A once in a lifetime community in Northwest Calgary. Framed by views of the Rocky Mountains and distinguished by natural coulees that cross the land, Glacier Ridge offers a rare chance for families to live in a new community. PET FRIENDLY COMPLEX, PRE-CONSTRUCTION OPPORTUNITY and PHOTOS ARE OF A DIFFERENT SHOW SUITE FOR REFERENCE ONLY, FINISHING'S/PLAN WILL DIFFER. ESTIMATED COMPLETION RANGE SEPT 2025 - FEBRUARY 2026. VISIT THE SHOW SUITE TODAY FOR MORE INFO! (id:57557)
45 Ironstone Drive
Coleman, Alberta
One of the last homes to be built at Ironstone Lookout. This bungalow style semidetached home with very large frontage seldom seen in this type of housing. #45 Ironstone Drive is an end unit. The main level features an open floor plan with two bedrooms and two bathrooms. Main floor laundry. Very bright with large windows to take advantage of the beautiful mountain views that Crowsnest Pass offers. The lower level has a large media room, two bedrooms and a bathroom. Attached spacious car garage with generous driveway for comfortable parking. Ironstone Lookout provides high quality craftmanship in a beautiful mountain home. GST is applicable. (id:57557)
1257 9 Avenue N
Lethbridge, Alberta
Discover your dream investment with this stunning pre-sale opportunity of a brand-new full duplex bungalow, located on the north side of Lethbridge. Scheduled for completion in 2025, this property offers two separate units, each designed for modern living. The first unit spans 1303 square feet, while the second unit is 1260 square feet, together sitting on an expansive 8955 square foot lot. Each unit features a total of 5 bedrooms and 4 bathrooms, making this duplex perfect for large families or investors seeking rental opportunities. The upper levels of both units include three bedrooms and two full bathrooms, while the lower levels offer two bedrooms and two full bathrooms. With 9-foot ceilings throughout, the interiors will feel spacious and bright. The basement of each unit will have exterior access, adding convenience and flexibility for tenants or extended family members. Situated in a peaceful, family-friendly neighborhood, you'll be close to schools, parks, shopping centers, and public transportation. This full duplex combines modern amenities with a thoughtful layout, making it an unparalleled opportunity in the market. Don't miss out on owning this beautiful, newly constructed property. Contact your favorite realtor to learn more about this exceptional pre-sale opportunity and secure your investment today. (id:57557)
47 Ironstone Drive
Coleman, Alberta
One of the last four homes to be built at Ironstone Lookout. Number 47 Ironstone Dr. is a bungalow style home with a wide frontage which is seldom seen in the semi-detached market. The main level features an open floor plan with two bedrooms and two bathrooms. Main floor laundry. Very bright with large windows to take advantage of the beautiful mountain views that Crowsnest Pass offers. The lower level has a large media room, two bedrooms and a bathroom. Spacious attached garage with an ample driveway offers comfortable parking. Ironstone Lookout offers proven high quality craftmanship and materials in a beautiful mountain home. GST is applicable. (id:57557)
401 1st Street W
Bow Island, Alberta
Step into luxury when you enter this beautiful well built Neubuild custom home buyer's! You will be welcomed by the warm and inviting tranquility this house has to offer the moment you step in. An open floor plan that enables lots of room for family and friends to get together and mingle. The garage has a built in fan for bbqing indoors on those cold and frigid winter nights so you can bbq year round in comfort in a heated garage! This one is worth the time to check out folks. Call your REALTOR® today and book your very own private viewing! (id:57557)
13005 106a Street
Grande Prairie, Alberta
Welcome to this beautifully designed brand-new modified bi-level home in the sought-after Royal Oaks community! Offering 1,400 sq. ft. of modern living space, this home features 3 spacious bedrooms, 2 bathrooms, and a 2-car garage, blending comfort and style seamlessly. The open-concept layout is perfect for entertaining, with a chef’s dream kitchen boasting quartz countertops, a large island with seating, and a pantry for ample storage. The cozy electric fireplace adds warmth to the main living space, while large windows flood the home with natural light. The primary bedroom retreat on the upper level includes a walk-in closet and a spa-like 5-piece ensuite with a dual vanity and a beautifully tiled shower. Two additional bedrooms and a bathroom on the main level provide flexibility and convenience. The unfinished basement offers endless possibilities to customize your living space. Located in a private cul-de-sac in Royal Oaks, this home provides easy access to schools, hospitals, shopping, and entertainment. Plus, GST is included in the price, with the rebate paid to the builder. Don’t miss out—schedule your viewing today! (id:57557)
8853 85a Avenue
Grande Prairie, Alberta
This stunning two-story home by Studio Homes is designed to check every box for modern family living, with a thoughtful layout and beautiful finishes that truly stand out. The updated plan includes an added bonus room upstairs, complementing three spacious bedrooms, 2.5 bathrooms, and the convenience of an upper-level laundry closet. With the potential to be fully developed into a 4-bedroom, 3.5-bathroom home with three living areas, this property offers endless possibilities. Boasting 1,637 square feet on the main and upper levels, and easily exceeding 2,100 square feet of total living space with the basement, this open-concept home flows effortlessly from the kitchen to the dining area and living room, with a convenient half-bath on the main floor for guests. The upper level is ideal for families, featuring three bedrooms, including a generous primary suite with a luxurious ensuite and walk-in closet, as well as a bonus room perfect for additional living space. Located in a quiet, low-traffic neighborhood close to amenities, this home combines peace and convenience. The chic finishes throughout showcase exceptional craftsmanship, from the sleek double-car garage door to the stylish interior details, and buyers may even have the opportunity to select cabinets, countertops, flooring, colors, and more to make this house truly their own. With a spacious driveway and a location that can’t be beat, this home is ready to exceed your expectations—schedule a viewing today! (id:57557)
10706 150 Avenue
Rural Grande Prairie No. 1, Alberta
NOW OFFERING A $10,000 Cash back incentive. “The Meghan” by Little Rock Builders is a 1900+ sq ft 2 story plan with a walk out basement, bonus room & upstairs laundry! This house is located in Whispering Ridge 10706 150 Ave. The main floor offers a functional open space that’s great for hosting & entertaining. The kitchen, living and dining area is open, bright, super functional. It has a walk-through pantry that leads you into a boot room entry coming in from the garage. Plus there is a nice sized front entry. Upstairs you’ll find 3 bedrooms, 2 full bathrooms, a bonus room & laundry room. The master bedroom includes a large wall in closet, beautiful ensuite and a large bedroom space. And you will appreciate the functional touches of the laundry room, double sinks in the main bath and the large bonus room. The oversized garage measures 36 X 25'6" giving you lots of space for vehicles & toys! Possession will be 3-4 months after we receive a conditional offer. (id:57557)
18 White Pelican Way
Rural Vulcan County, Alberta
Get in on the ground floor with this exceptional build opportunity by District North Development. This lake home is packed with design elements and features that will ensure your family will be wowing guests and making memories here for many years to come. This stunning home is characterized by soaring ceilings, open feel and massive windows, perfectly positioned to take advantage of the views. Key features include a wide-open kitchen, dining and living space, with a cozy gas burning fireplace. The kitchen will no doubt keep the chef, as well as the entertainer in the family, happy and well equipped. Open the massive patio doors and step onto the full width deck to bbq or just enjoy the scenery. The view from the home is breathtaking, offering bluff and lake views. Upstairs you will find 3 bedrooms, an ensuite, an additional full bath as well as a loft for some quiet time. Although each owner at Lake McGregor Country Estates enjoys a space in the fenced and locked storage area, you can pamper your boat as this home has a garage designed to accommodate a boat with over 26 feet of depth. Please note renderings show standard floor plan with optional finishes as this is an upcoming build. There is still plenty of time to personalize. Lake McGregor is 40kms long and full of sandy beaches with clean warm water. The resort offers private access to the lake and shared boat slips for its residents. The resort includes many amenities such as basketball court, baseball diamond, tennis court, beach volleyball, driving range, indoor pool, outdoor pool, hot tub, the list goes on. This property is a must see. Come check out Alberta's best kept secret. More links for a Virtual tour of the clubhouse and grounds. (id:57557)
208 Lucas Place Nw
Calgary, Alberta
Brand new bungalow in the NW side of Livingston. It features finished basement with side entrance, quartz counter tops in the kitchen and bathrooms, 9 feet ceiling on the main floor, stainless steel appliances, and LVP floor in the living room and kitchen area. Main floor with 2 good size bedrooms, master bedroom with 4 pieces ensuite, bright and large living room, spacious kitchen and eating area, and mud room in the back entrance. Fully finished basement with separated side entrance, large family room, 2 large bedrooms, and 1 full bathroom. It closes to playground, shopping, restaurants, and easy access to major roads. Very good for starter home or investment property. ** 208 Lucas Place NW ** (id:57557)
10 Twin Rose Court
Jarvis Bay, Alberta
Welcome to this beautiful, brand new 1,767 ft ² (3,079 ft² fully developed) bi-level custom home nestled on a .25 Acre fully landscaped lot in the new exclusive Twin Rose neighborhood, in Jarvis Bay, on the sunny side of the shores of Sylvan Lake. Now is your opportunity to live on the lake!This charming community offers a natural setting with manicured walkways leading down to a beautiful private dock featuring your own boat slip. Imagine just a short walk to your boat for fishing and water sports.This home features a functional and fantastic floor plan with an abundance of upgrades throughout. The handsome hardy board exterior is adorned with timber frame beams and stone accents, providing that perfect lake feel. The unique triple car garage offers plenty of space for your cars and toys, featuring a 12 ft. ceiling allowing for a car lift or additional storage.Greet guests at your door beneath the covered veranda leading them to the spacious entry. The stylish, curved stairway precedes the airy, open upper floor plan. You will be captivated by the main living area, with a vaulted ceiling and stunning view through the wall of sliding glass doors. The kitchen features modern cabinetry with many enhancements, an expansive island complete with quartz countertops, and top-of-the-line appliances. Enter through your garage and enjoy easy access through the butler’s pantry/laundry room/coffee center. The great room provides a cozy space for relaxing or entertaining in front of the beautiful gas fireplace, while taking in the views of Sylvan Lake. The dining room anchors the space with ample seating for get-togethers with family and friends. Dine inside or step out onto the expansive 450 ft² deck with glass railings and soak up the warmth of the west-facing sunshine. Sip a glass of wine while appreciating the lovely Sylvan sunsets. At the end of the day, escape to the spacious main floor master suite. Boasting a walk-through closet and a luxurious 5-piece ensuite with his and hers vanities and sinks next to the gorgeous glass-enclosed shower. The curved staircase leads you down to the lower level. The large family room offers a fabulous space for hanging out with friends or cuddling up for movie nights. Entertain with ease at your wet bar, which compliments an eye-catching sit-up island and wine cellar. Enjoy the additional laundry appliances on this level for the convenience of your company or family members. In addition, there are two bedrooms both featuring their own 4-piece ensuite! The fully landscaped lot features an underground sprinkler system, allowing you to enjoy your lake property with less upkeep. Additional features included within Twin Rose are all lawn care maintenance, sprinkler system maintenance, snow removal in the winter, and dock maintenance, installation and removal. Just lock up and go!Time is ticking…take a look while Twin Rose lots are still available. Other lots with varying price points available. (id:57557)
616 Rennie Street E Unit# B
Hamilton, Ontario
Excellent location for access to the area highway network, well maintained complex, drive-in door, modern facade and potential for street front signage, M6 zoning allows for many uses. (id:57557)
178 Heritage Circle
Cochrane, Alberta
Stunning 2-Story Townhouse: A Rare Find with NO CONDO FEE, Private Backyard, and FINISHED BASEMENT. This exceptional 2-story townhouse that stands out from the rest with its unique features, offering the convenience and privacy of a single-family home. With an impressive 1,900+ square feet of living space, this spacious townhouse boasts 4 bedrooms, 3.5 bathrooms, and a fully finished basement. The main level is ideal for both family living and entertaining, with an open concept layout that combines the kitchen, dining area, and living room in a seamless flow. Large windows let in an abundance of natural light, creating an airy and bright environment throughout. The well-appointed kitchen features modern appliances, sleek cabinetry, a large center island, and plenty of counter space for meal preparation. Whether you’re cooking for family or hosting a gathering, this kitchen offers the perfect setup. The adjoining dining area is spacious enough for family dinners and entertaining guests. This townhouse offers an ideal living space for families, individuals, and anyone looking for a home that is both functional and stylish. This property offers the ideal balance of space, privacy, and convenience, making it the perfect place to call home for years to come. Don’t miss the opportunity to own this one-of-a-kind townhouse. ***Please Note: The house will be ready for possession around Fall 2025*** (id:57557)
58 Herron Street Ne
Calgary, Alberta
Step into a world of elegance and comfort with this meticulously crafted, brand-new residence in the vibrant Livingston community of Calgary. Combining premium finishes with thoughtfully designed spaces, this home seamlessly blends style and functionality to meet all your modern living needs. A sophisticated foyer welcomes you into the heart of this beautiful home. A dedicated office space, ideal for remote work or creative pursuits, offering ample privacy and natural light. The living room is a cozy yet spacious area, perfect for family relaxation or entertaining guests. A bright and inviting dining area, perfect for intimate meals or lively gatherings. A sleek and practical guest bathroom featuring high-quality finishes. A gourmet kitchen that is a chef’s dream, complete with contemporary appliances, ample counter space, and a functional, modern layout.Upstairs, the elegance continues, The primary bedroom serves as your personal sanctuary, featuring generous proportions and a serene ambiance. A family room provides a versatile space for movie nights, bonding moments, or unwinding in comfort. Two additional bedrooms are well-appointed, offering ample space, style, and practicality. Modern bathrooms are thoughtfully designed for a stress-free and comfortable lifestyle.This exceptional home, situated on a coveted walkout lot, also provides seamless access to the abundant amenities of the Livingston community. From picturesque green spaces and walking trails to the state-of-the-art Livingston Hub, this neighborhood ensures an unparalleled lifestyle. Call/Text to schedule your showing appointment. (id:57557)
5836 Maple Cresent
Innisfail, Alberta
How often do you get what you want? Check out this one of a kind 1720 sq ft two story bonus room from Mason Martin Homes.. Located in the beautiful community of Hazelwood Estates minutes from Dodd's Lake and it's walking paths and fishing, play ground, ski hill, and one of the best 27 hole golf courses in all of Alberta the Innisfail Golf Club. As a matter of fact this home over looks the golf course from the second floor bonus room and primary bedroom. Walking in you discover a stunning and inviting entrance and that's just the start. Kitchen features a huge island, quartz countertops in kitchen and throughout home, walk through pantry leading you to large mudroom to garage (23x24 two and half car with additional storage area), and stainless steel applliances. Living room not only boasts a a decorative feature wall but also has modern electric fireplace. Living room and dining have super large triple pane windows for more great site lines and natural light. This home is also equipped with Lutron Caseta Smart Home Automation that is easy to use and expandable. A spindled staircase leads you upstairs to the owners suite that includes large four piece ensuite and walk-in closet, second floor laundryroom, additional two bedrooms, and the perfect getaway bonus room over looking stunning golf course views. The home is currently in lock up stage for more information on expected possession date please call listing agent. (id:57557)
114 Palmer Circle
Blackfalds, Alberta
Don't miss out on this amazing opportunity to buy this lovely home that has everything that you will ever need for a great price. A wonderful opportunity for INVESTMENT PROPERTY. This two-storey WITH FULLY FINISHED LEGAL SUITE IN BASEMENT . You can live upstairs and rent out the basement for extra income. This home is located in quiet Panorama Estates in Blackfalds. The main floor has three bedrooms with walk in closets and two washrooms . The open concept kitchen and living space boast a vaulted ceiling along with large windows, which supply an abundance of the natural light, The lower suite (basement) has one bedrooms and one bath, with bedroom having their own walk-in closet.. Upper level and the basement has it's own separate utility meters, gas, power, water internet. Each floors act as their own completely separate suites. This brand new home is built by Award Winning Abbey Platinum Master Built . (id:57557)


